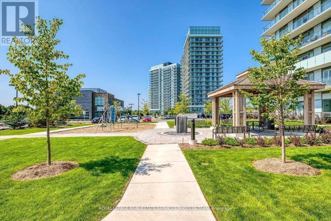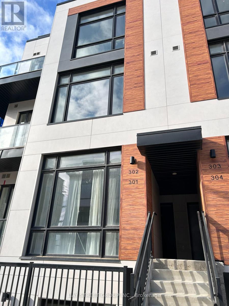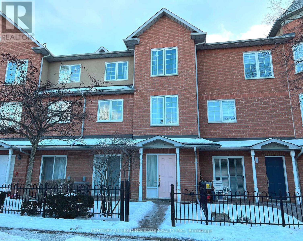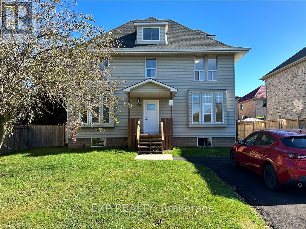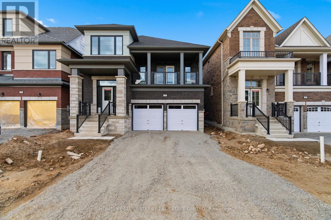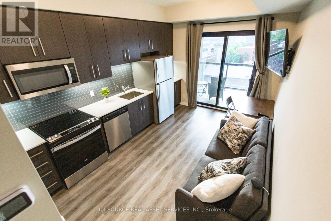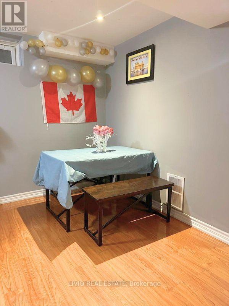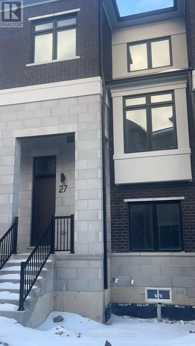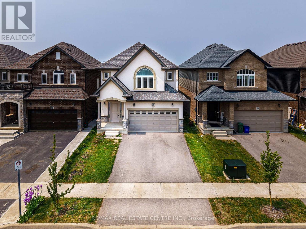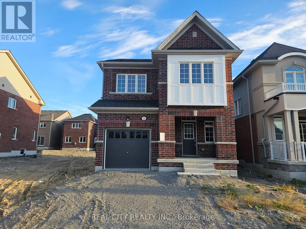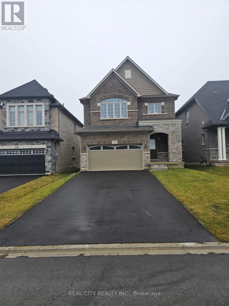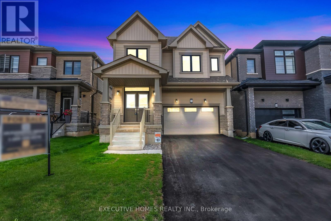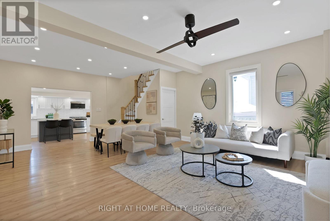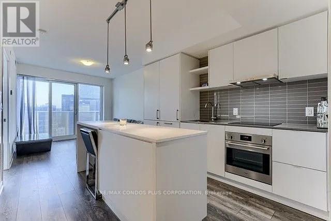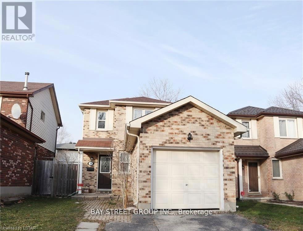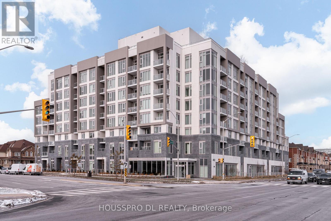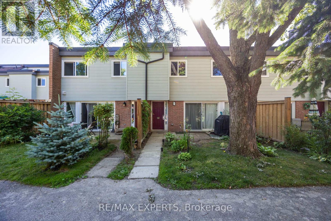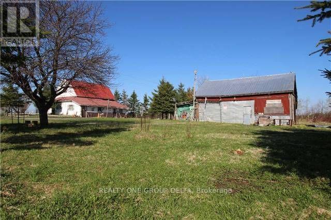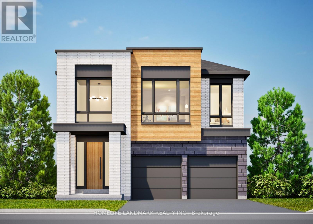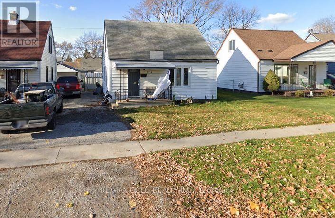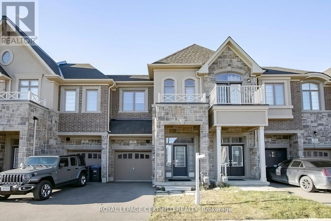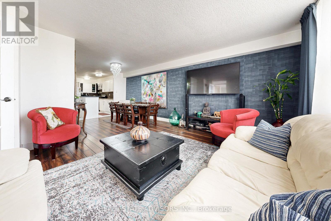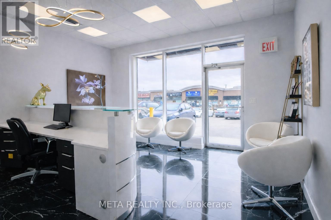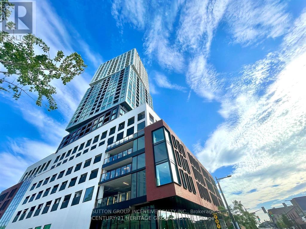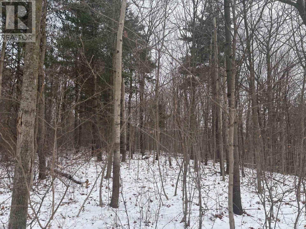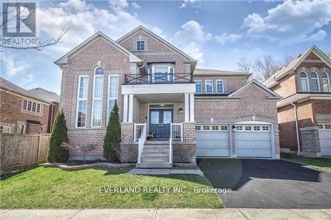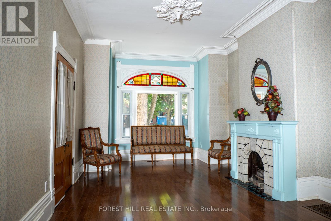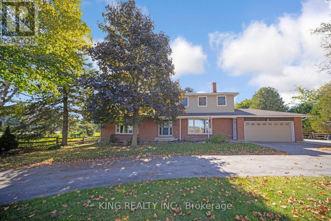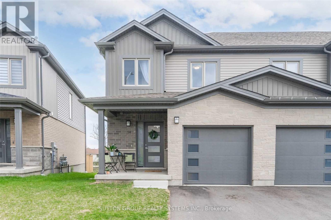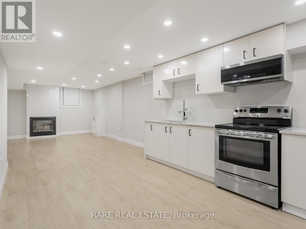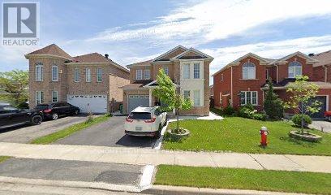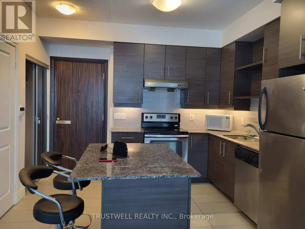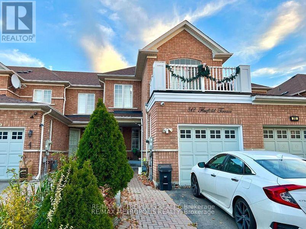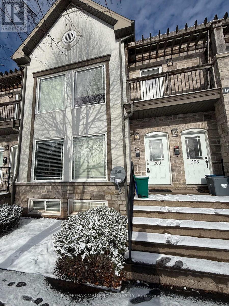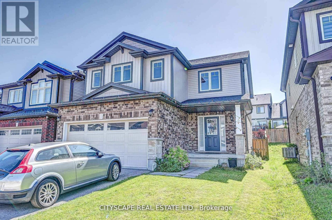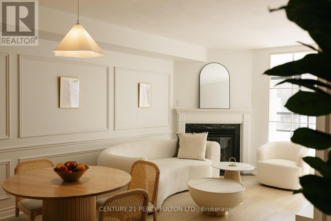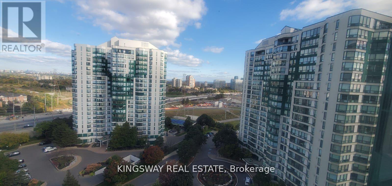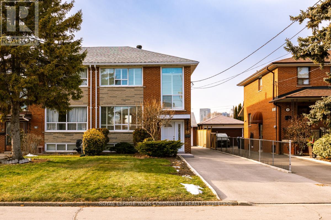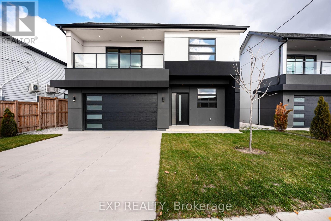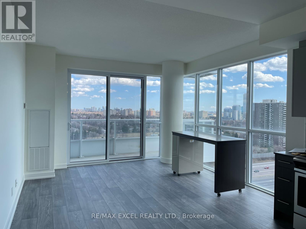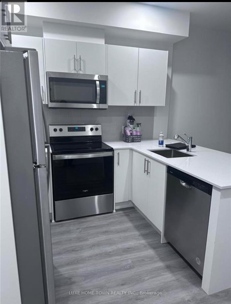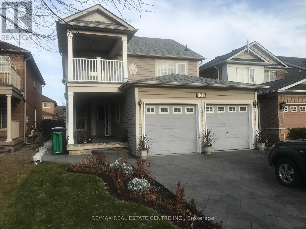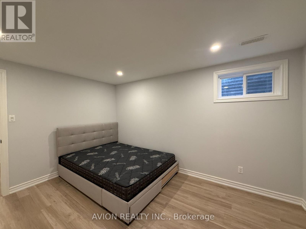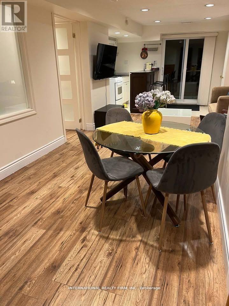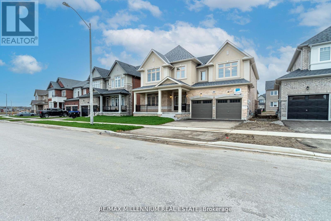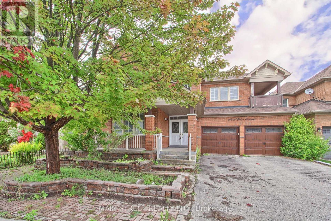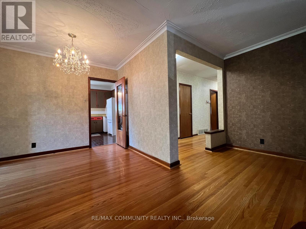703 - 4699 Glen Erin Drive
Mississauga, Ontario
Luxury Condo located in the heart of Erin Mills. Functional Open Concept & Spacious 1 Bed + Den w/Parking & locker! Is a Walker's paradise, steps to Erin Mills Town Centre's Endless shops & Dining, Schools, Credit Valley Hospital & more ! Situated on 8 Acres of extensively landscaped grounds & gardens. 17,000 sq. ft amenity building w/Indoor Pool, steam rooms & sauna, fitness club, Library/Study retreat & Rooftop terrace w/Bbqs. This is the perfect place to Live!Luxury condominium ideally located in the heart of Erin Mills. This residence features a functional open-concept design with a spacious one bedroom plus den, two full washrooms, and includes parking and a locker. Enjoy the convenience of a true walker's paradise, just steps from Erin Mills Town Centre with its abundant shopping and dining, along with nearby schools, Credit Valley Hospital, and more. Set on eight acres of meticulously landscaped grounds and gardens, the community offers an impressive 17,000 sq. ft. amenity building featuring an indoor pool, steam rooms, sauna, fitness club, library and study retreat, and a rooftop terrace with BBQs. An exceptional place to live. Students and newcomers are welcome. (id:61852)
Royal LePage Real Estate Services Success Team
Th302 - 6 Steckley House Lane
Richmond Hill, Ontario
Upper End Unit Modern Townhouse, Bright and Spacious! Excellent Layout. Open Concept Kitchen with island. 2 Bedrooms and 2.5 washrooms. Roof Top Garden With Great Unobstructed View. Close to Hwy 404, Go Train, Parks, Schools, Shops, 1 Underground Parking + 1 Locker. (id:61852)
Bay Street Group Inc.
11 - 3 Alpen Way
Markham, Ontario
Quiet and Well Known "Unionville" Townhouse Complex, 9 Ft M/F Ceiling, All Windows Replaced in2022, Brand New Kitchen Double Sink & Faucet, Laminate Floor In Living, Dining & Basement, Finished Basement Leading To Two Parking Spaces. Visitors Parking Spots Close By. Unionville High School & Coledale Public School Area, Shopping Plazas And Markville Shopping Mall Close By, Minutes To Hwy 404, 407 & Go Station. (id:61852)
Century 21 Leading Edge Realty Inc.
526 Fifty Road
Hamilton, Ontario
Steps from Lake Ontario in Stoney Creeks desirable Community Beach neighbourhood, this legal duplex offers the perfect blend of lifestyle and investment. With quick access to the QEW, arterial roads, and every nearby convenience, it's an ideal commuter location and a rare chance to own a property that pays for itself. Inside, you'll find two bright, well-maintained units: a 2-bedroom, 1-bath and a 3-bedroom, 1-bath. The upper unit rents for $2,350, the lower for $2,250, with tenants on month-to-month leases who are happy to stay. Each unit has its own hydro meter. A separate side entrance leads to a high, dry basement, offering potential for a third unit.Recent updates new attic and wall insulation, owned tankless water heater, and updated furnace means the big-ticket items are taken care of. Outside, a double-wide driveway fits up to 8 cars on a 60 x 100 lot surrounded by custom homes.Whether you're growing your portfolio or securing a property with built-in income, this duplex is a smart move that wont last long. (id:61852)
Exp Realty
25 Mundell Road
Erin, Ontario
Beautiful , 4 Bed, 3 Wash Double Car Garage Detached , Newly Built With Rare Feature Of Balcony To Enjoy Summers, A Separate Living Room OR Can Be Used as Media Room OR Even As 5th Bed Room For An Extended Family. Lot Of Upgrades In Kitchen With White Quartz Counters, 9 ft Ceiling on First Floor , Look Out 1 Bed Basement By Builder With Big Windows Ad Entrance through Garage. A Great Potential For Extra Income. Main Floor Laundry, The Main Floor Has Beautiful Engineered Wood A Dinning Room and Family Room with Gas Fireplace For Comfort In Winters. Beautiful Gourmet Kitchen With Breakfast Area And Extended Island Counter Makes Family Breakfast a Place Of Togetherness. Equipped With Brand NEW High End Stainless Appliances. Second Floor Has 5 Pc Ensuite Principle Bedroom Followed by 3 More Bedrooms with Lot Of Sunlight And a Full Washroom . Media Room Leads You To An Open Balcony For Your Evening s To Be Memorable In Summers . A House Not To Be Missed! (id:61852)
Homelife Superstars Real Estate Limited
1105 - 15 Queen Street S
Hamilton, Ontario
Welcome To Platinum Condos-One Of Hamilton's Newest Condo Developments. This Beautifully Furnished 1Br Unit Ideal For Working Professionals Immediately Available To Lease . 9Ft Ceilings, In-Suite Laundry, Private Balcony, Ss Appliances, Quartz Countertops. Parking Not Included And Available Nearby. Furnished With Double-Sized Bed & Sheets, Couch With Queen-Sized Pull-Out, Convertible Work/Coffee/Dining Table, Wall-Mounted TV, Vacuum. Amenities Include Gym, Party Room, Rooftop Terrace. Conveniently Located On The Edge Of Hess Village. Steps Outside Are Restaurants, City Bikes, Shops. 1st & Last Month Deposit, Credit Check, References, Proof Of Income Req'd. Tenant Pays Utilities. Extended Cabinets, B/I Microwave, Under-Cabinet Lighting, Blackout Drapery And Furnishings. *For Additional Property Details Click The Brochure Icon Below* (id:61852)
Ici Source Real Asset Services Inc.
55 Peachleaf Crescent
Brampton, Ontario
This beautiful, brand-new LEGAL basement apartment offers a fresh and modern living experience in one of Brampton's most desirable neighbourhoods. Featuring 2 spacious bedrooms and 1 elegant washroom, this apartment boasts a large open-concept living room with a Kitchen, ideal for relaxing in comfort. The modern kitchen is equipped with stainless steel appliances, quartz countertops, and ample cabinetry for all your culinary needs. Enjoy the conveniences of ensuite laundry, tons of storage space and 1 parking space on the driveway. Added features include laminate flooring and potlights! Located in a family-friendly community, this property is close to schools, parks, shopping, public transit, and the Mount Pleasant Go Station. (id:61852)
Livio Real Estate
27 Lewis Craigie Lane
Richmond Hill, Ontario
Welcome to this brand-new Treasure Hill home, offering a sleek and modern design with 4 bedrooms, 4 bathrooms, and a double-car garage. The home features 9-foot ceilings throughout, giving the interiors a spacious and grand feel.The contemporary kitchen showcases quartz countertops, stainless steel appliances, and a spacious centre island, complemented by bright, modern pot lights. Ideally located in the highly sought-after Bayview Hill community, within top-rated elementary and high school districts, and just steps from shops, dining, and transit. Enjoy quick access to Highway 404, Highway 7, GO Transit, and nearby parks and shopping centres - an excellent choice for families looking for modern living with exceptional convenience. (id:61852)
First Class Realty Inc.
56 Rockledge Drive
Hamilton, Ontario
Client RemarksWelcome to 56 Rockledge Drive a spacious and sunlit 4-bedroom detached home backing onto a serene pond and walking trail in a family-friendly Hamilton neighbourhood. This 2,365 sq. ft. residence offers functional elegance and an ideal layout for modern living.Step inside to find 9-foot ceilings and an open-concept living, dining, and kitchen area, perfect for everyday comfort and entertaining. The kitchen features tile flooring, stainless steel appliances, ample cabinetry, and a dedicated dining space with a walk-out to the backyard.Upstairs, you will find four generously sized bedrooms, including two with private ensuites, and an additional 4-piece bath to accommodate family and guests. A powder room on the main floor adds convenience, and plush broadloom carpeting adds warmth throughout most of the home.The unfinished basement offers great potential for future living space or storage. Enjoy peaceful views of the pond right from your own backyard no rear neighbours, just nature and tranquility.Located just minutes from schools, parks, shopping, restaurants, and easy access to the QEW and Lincoln Alexander Parkway, this home delivers on both location and lifestyle. (id:61852)
RE/MAX Real Estate Centre Inc.
5 Heather Fullerton Road
Georgina, Ontario
This Beautiful Brand New hHome features 4 bedrooms, 2.5 bathrooms, 1-car garage, and soaring 9 ft ceilings on the main floor (8 ft on the second floor). Located near Lake Simcoe and surrounded by provincial parks and conservation areas, this home is perfect for those seeking a peaceful lifestyle close to nature. With easy access to highway 404 & Highway 48 leading to the GTA and proximity to restaurants, schools, and public transit, it offers the ideal balance of tranquility and convenience. Don't miss this incredible opportunity to own a stunning home in a desirable location! (id:61852)
Real City Realty Inc.
132 Sunset Way
Thorold, Ontario
Welcome To This Beautiful 3 years old. Located In The Must Desirable Area Of Niagara Region. Minutes Away From All Major Amenities.. This is 5 plus 2 Bedrooms and 4 plus 1 Bathrooms. Finished Basement and Separate Entrance. Good for roomiing home investment. Home can generate $5400 Monthly Income. Good Rooming Investment for students. Close to Brock University And Niagara College. All Laminate Flooring. Tenants are moving out And Tenant Can Also Stay. Tenant is Always Available In This Area. Rental Turnover On Facebook Marketplace iIs Less Than 2 Weeks....GOOD INVESTMENT PROPERTY AND SELLER IS MOTIVATED (id:61852)
Real City Realty Inc.
170 Lilac Circle
Haldimand, Ontario
Stunning Rosebery, Detached, 2,307 Sq. Ft. Home in Avalon. Welcome to this beautifully designed 4-bedroom, 2.5-bath home in the highly sought-after Avalon community in Caledonia. Blending style and functionality, this gem features an upgraded kitchen with elegant cabinetry and stainless steel appliances. The main floor offers a bright and open layout with 9-ft ceilings, hardwood flooring throughout, and both a great room and living room for versatile living. A modern hardwood staircase leads to the upper level, enhanced by zebra blinds throughout the home. Convenience is built in with a second-floor laundry area. Upstairs, four spacious bedrooms provide comfort and privacy, including a luxurious primary suite with a walk-in closet and spa-like ensuite. Perfectly located near the Grand River, this home is just minutes from Hwy 403, Hamilton Airport, Amazon warehouse, shopping, schools, and scenic trails making everyday life easy and connected. (id:61852)
Executive Homes Realty Inc.
9495 Baldwin Street N
Whitby, Ontario
**Fully Renovated** Welcome to the ideal balance of country charm and modern comfort in this beautifully updated home. Tucked away in the tranquil community of North Whitby, this property delivers the peace and space of rural living while still being only minutes from city conveniences. Step inside to bright, freshly painted open-concept spaces featuring thoughtful upgrades such as two renovated full bathrooms, new flooring, pot lights, and updated interior doors. The inviting kitchen is truly the heart of the home, perfect for both everyday living and entertaining. It boasts a brand-new gas stove, a spacious centre island, custom backsplash, stainless steel appliances, and extended cabinetry for both style and ample storage. Upstairs, retreat to your elegant primary suite, complete with a generous closet and a spa-like ensuite bath. Outdoors, your private backyard oasis awaits, featuring a sparkling inground pool ideal for summer barbecues, gatherings, or unwinding in the sunshine with loved ones. Set on a generous lot, this property offers the kind of outdoor living rarely found within the city. All of this is situated in a prime location with quick access to excellent schools, parks, highways, shops, restaurants, and more! (id:61852)
Right At Home Realty
4403 - 100 Harbour Street W
Toronto, Ontario
Fully Furnished, All Inclusive Short Term Lease (01/01/2026 - 05/31/2026; non-renewable). Discover Luxury Urban Living In The Heart Of The City. Over 580+ Sq ft. Great Living Room & Bedroom Layout. Fabulous Day & Night View Of The City. 9 Ft. Ceilings. This One Bedroom Unit in Harbour Plaza By Menkes Offers Modernity & Comforting Lifestyles, Fully Equipped Modern Stylish Open Concept Kitchen, Equipped with High End Miele Stainless Steel Appliances, Granite Counter Tops, Built-in Cabinetries. Steps Away to Waterfront Centre/Lake, Fabulous Restaurants, Rogers Centre, Scotia Arena. Exceptional Location with Direct Access To The P.A.T.H. Minutes To Union Station, Bay St Bus Or Queens Quay Streetcar, St. Lawrence Market, CN Tower, Financial Hub, Underground Shopping Arcade, Building Amenities Include 24-Hr Concierge, Party Room, Games & Theatre Rooms, Gym, Indoor Pool, Lounge Area A& Barbeque Lounge. (id:61852)
RE/MAX Condos Plus Corporation
135 Walmer Garden
London North, Ontario
Great location close to Western University, University Hospital, shoppings. Located in a highly desirable neighborhood, Furnished three bedrooms upstairs and two bedrooms on lower level. Fenced backyard and deck to enjoy. Walking distance to UWO, Costco, Parks, Trails and Excellent schools. Suitable for small family, working professionals, and university students. Don't miss this opportunity. (id:61852)
Bay Street Group Inc.
623 - 412 Silver Maple Rd Road
Oakville, Ontario
Welcome To The Post, A Chic Boutique-Style Condo In The Heart Of North Oakville. This Brand New 2-Bedroom, 2-Bathroom Suite Offers 986 Sq. Ft. Of Beautifully Designed Living Space, Complemented By A Generous Walkout Balcony, Ideal For Unwinding Or Entertaining Guests.Featuring Soaring Ceilings, Contemporary Finishes, And Cutting-Edge Smart Home Technology, This Suite Impresses Throughout. The Modern Kitchen Showcases Custom Cabinetry And Sleek Stainless Steel Appliances, While In-Suite Laundry Adds To Everyday Convenience.Convenient 2nd Hall Bathroom Adds To The Appeal. Take Advantage Of The Exceptional Amenities, Such As 24-Hour Concierge Service, Fitness And Yoga Studios, The Post Social Hub, A Games Room, A Private Dining Area, A Pet Grooming Station, And A Rooftop Terrace Complete With BBQ Stations, Fire Features, And Lush Greenery. Located Just Minutes From Oakville Trafalgar Hospital, Oakville GO Station, And With Quick Access To Highways 403, 407, And QEW, You're Within Walking Distance To Shopping, Dining, And Parks. The Suite Also Includes 2 Parking Spot Equipped With An EV Charger,1 Locker, And High-Speed Bell Optical Fibre Internet. Experience The Perfect Blend Of Luxury, Style, And Convenience At The Post.Flooded with natural daylight and abundant storage, this stunning condo is everything you've been dreaming of. Come home to your own private refuge. (id:61852)
Housspro Dl Realty
242 Milestone Crescent
Aurora, Ontario
Bright and spacious condo townhouse in the heart of Aurora! Located in a family-friendly complex with an outdoor pool just steps from your door. Surrounded by parks, trails, and top-ranked schools. Walking distance to the library, community centre, shopping, medical offices, and transit. Ideal for first-time buyers or investors. Functional layout with a large living room and walk-out to a private patio. Renovated kitchen with quartz countertops, updated bathrooms and flooring, plus 2 parking spots and lots of storage. New windows, patio door, and carport door. A great opportunity to own in one of Auroras most desirable neighbourhoods! (id:61852)
RE/MAX Experts
772789 Highway 10
Grey Highlands, Ontario
Great Potential 44.1 acres property featuring mainly Land Value , need to damage 1 1/2 storey house, ideally located fronting Highway 10, just minutes north of Dundalk. This property is perfect for those looking for Recreational property, Hobby Farm. This property offers endless opportunities for the right person or investor to tailor it to their needs. Whether you're looking to develop, farm, or enjoy a private retreat, this land provides numerous possibilities. Key Features: Size: 44.1 acres Location: Fronting Highway 10, minutes north of Dundalk Development in the area: New residential subdivision and New McDonald around the corner. Land is Zoned Rural Residential , Agricultural with some Wetlands, Asphalt Driveway As IS. Previous taken photos are in the MLS. (id:61852)
Realty One Group Delta
15 Imogene Court
Richmond Hill, Ontario
Prestigious Duncan Hill Homes Lot 5. Purchase directly from Builder. Not assignment. No Hst, no levy, no Development Charges. Architectural sophistication meets everyday comfort in prime location. 3,200 square feet of thoughtfully curated living space above grade. A truly open-concept design is elevated by soaring 10-foot ceilings on the main level and 9-ft ceilings on the second floor and basement, creating an atmosphere of volume, light, and effortless flow throughout. Expansive windows bathe the interiors in natural light, highlighting the impeccable craftsmanship and top-of-the-line finishes found at every turn. A chef's dream kitchen, masterfully appointed with premium Gaggenau appliances, designed to inspire both intimate family moments and elegant entertaining. The living room is anchored by a striking modern linear fireplace, offering warmth and visual drama, while the family room showcases custom built-in cabinetry that blends functionality with timeless design. Custom Millworks throughout the residence, including refined wall paneling in the foyer and the serene primary retreat, as well as a beautifully integrated wine cellar that speaks to a lifestyle of sophistication and leisure. Each of the four generously proportioned bedrooms is a private sanctuary, complete with ample closet space and its own luxurious ensuite bathroom featuring premium plumbing fixtures. Large-format porcelain slab flooring adds a seamless, contemporary elegance across the home, reinforcing the sense of cohesion and understated luxury. 2nd floor laundry for whole family convenience. The professionally finished basement extends the living space with style and versatility, complemented by convenient walk-up access. Currently under construction at draywall stage by the renowned Arkfield Development. House can be customized fully by the buyer's taste. This residence represents a rare opportunity to own a true custom-quality home built by a highly respected builder. Tarion Warranty. (id:61852)
Homelife Landmark Realty Inc.
1315 Partington Avenue
Windsor, Ontario
This charming 3-bedroom, 1-bathroom home in a family-friendly neighborhood offers comfort, style, and convenience. The bright, spacious living room features large windows, while the open-concept layout connects to the dining area and well-equipped kitchen with ample cabinetry and counter space. Each of the three bedrooms is generously sized with plenty of closet space and natural light. The modern bathroom is functional and inviting. The large backyard provides a private space for outdoor activities, and the long driveway offers parking for three vehicles. Located in Windsor's desirable west end, this home is close to Tim Hortons, Dollarama, Canadian Tire, Pizza stores, gas stations, parks, schools, shopping, dining, highways, and public transit, with easy access to major roads. The Detroit-Windsor border is just a short drive away, making commuting convenient. Don't miss this opportunity, schedule your viewing of 1315 Partington Avenue today! **EXTRAS** Fridge, stove, washer, dryer, central AC, all ELFs, window curtains (id:61852)
RE/MAX Gold Realty Inc.
34 Dalbeattie Drive
Brampton, Ontario
Stunning Townhouse With Approx 2200 Sqft Available For Lease In Most Desirable Location Of L6Y Postal Code. Hardwood On Main Floor AndHall Way Upstairs, 9 Feet Ceilings, Separate Family and Living. Huge Elegant Kitchen With S/S Appliances, Lots Of Counter And Cupboard Space.Oak Staircase Leading To Four Spacious Bedrooms. Master Bedroom W/His/Her Closet. Walk-In Linen Closet, Laundry On Upper Floor. StepsAway From Grocery Stores, Parks, Schools, Restaurants, All Major Banks, Public Transportation. Great For Commuters Near Hwy 401/407 (id:61852)
Royal LePage Certified Realty
705 - 10 Tobermory Drive
Toronto, Ontario
Low property tax! Low all-inclusive maintenance! Whether you are looking for a new move-in-ready unit, or the ideal income-generating property, 705-10 Tobermory Drive is the best of both worlds. Many tasteful updates include new professionally-installed flooring, an open-concept kitchen with large island, quartz counters, clean white cabinetry, built-in microwave with exhaust fan, modern light fixtures, contemporary feature wall, quartz-top bathroom vanity, and many more investments. Updated electrical panel (2023 - fuse to breaker), dedicated in-suite laundry (with additional same-floor common laundry room) and a unit-owned underground parking spot lend practicality and increase rental revenue potential. No car, no problem! This friendly, quiet building is perfectly tucked among scenic walking trails and located right across from a TTC bus stop, just 3 stops from Finch West Station. Enjoy exceptional transit access: only 1 subway stop to York University, 4 stops to Yorkdale Mall, 11 stops to UofT, and 1 stop to newly built Rogers Stadium! With the Finch West LRT set to open this year, Humber College will be just 15 stops away on a direct dedicated transit line. Highway 400 is a quick 7-minute drive, and Humber River Hospital is just 11 minutes away. Within a 15-minute walk you'll find 6 public and Catholic schools, a Toronto Public Library branch right across the street, and every possible essential service nearby: major grocers, pharmacies, restaurants, gyms, banks, and more. This area is in a rapidly developing transit corridor, with major municipal improvements taking place and values braced to increase. The location is ideal for families, professionals, and students alike with multiple universities nearby, making it a solid rental opportunity. Book your viewing today to maximize your investment! (id:61852)
Real Estate Advisors Inc.
B10 - 2761 Markham Road
Toronto, Ontario
Exceptional opportunity to acquire a fully built-out commercial office condo, currently operating as a physiotherapy rehabilitation clinic, at a highly prime, in-demand intersection of Markham Road & McNicoll Avenue. This approximately 900 Sq.ft. unit is located within a busy, well-established plaza offering strong daily foot traffic, excellent signage exposure & convenient access.The clinic boasts a thoughtfully designed & highly functional layout with 3 private treatment rooms, a dedicated washroom & a professional reception area. Extensive high-quality leasehold improvements throughout include elegant porcelain tile flooring in the reception & foyer, creating a modern and professional environment enhancing both patient experience & operational efficiency.Large storefront windows & high ceilings provide abundant natural light, resulting in a bright & inviting atmosphere throughout. The unit is fully wheelchair accessible & compliant with accessibility standards & suitability for a wide range of patients.Offered as a turnkey opportunity, the sale includes fixtures & leasehold improvements, allowing for a seamless transition.Strategically located near the Scarborough-Markham border, the property benefits from exposure to both markets & is surrounded by dense residential neighbourhoods & thriving commercial businesses supporting a consistent & diverse client base. Easy access to Hwy 401 & ample on-site parking further enhance the appeal.Rare opportunity to own a move-in-ready medical or professional office in one of Scarborough's most desirable high-traffic commercial plazas. Commercial office condominium unit currently approved as a rehab clinic. Medical and all professional office uses permitted. Ideal for physiotherapy, chiropractic, rehabilitation, medical, or allied healthcare uses. The space is also well-suited for professional or retail uses such as finance, real estate, accounting, or sales etc. Restaurant use may be possible with required permits. (id:61852)
Meta Realty Inc.
802 - 39 Mary Street
Barrie, Ontario
Best price in building for Size!!! Need a Mortgage? Seller would consider a VTB!! Debut Condos where luxury waterfront living meets an urban lifestyle! Upscale lakeside living in this brand-new, never-lived-in 1-bedroom plus den (could be used as 2nd Bedroom), 2-bathroom corner suite perfectly situated in the heart of downtown Barrie. Modern design, 9-ft ceilings, smooth ceilings, floor-to-ceiling windows, and wide-plank laminate flooring. The gourmet kitchen features custom cabinetry, integrated appliances, a movable island, and solid surface countertops. Enjoy two elegant bathrooms with contemporary vanities, frameless glass showers, and porcelain tile flooring. North & West Views breathtaking city views, with natural light streaming through oversized windows that wrap around the entire suite. Blinds installed on all windows. The generously sized den provides exceptional flexibility - ideal as a second bedroom, home office, or inviting guest space. Step outside your door and enjoy Barrie's vibrant waterfront, trendy restaurants, and exciting nightlife along Dunlop Street, with the Central Bus Terminal conveniently located right next to the building. This suite includes one owned underground parking space. Residents will enjoy premium amenities, including a state-of-the-art fitness center, expansive recreational terrace with a BBQ area, and a spectacular 360 outdoor heated pool overlooking Kempenfelt Bay offering the ultimate Nordic spa-like experience. Don't miss your chance to own this remarkable lakeside retreat in Barrie's newest and much anticipated high-rise condo by the lake. Including built-in refrigerator, built-in dishwasher, built-in oven, stove top, microwave, stacked laundry washer & dryer. 3 First pictures Inside are virtually rendered to show furniture. (id:61852)
Sutton Group Incentive Realty Inc.
Lt 45 Con 7 Ebr Lindsay
Northern Bruce Peninsula, Ontario
Escape to your own private piece of the Bruce. This 15 acre forested property lies directly beside Bruce Peninsula National Park, offering unmatched privacy, wilderness access, and natural beauty. Ideal for camping, hunting, or those dreaming of an off-grid cabin, the property is zoned RU making it a rare long-term investment with real upside. There is an unopened road allowance, 469m to the property from Crane Lake Rd. With dense forest cover, this parcel offers seclusion, wildlife, and a true sense of escape just minutes from Lake Huron shoreline and some of Ontario's most dramatic landscapes. (id:61852)
Homelife Landmark Realty Inc.
Basment - 4 Hepatica Street
Toronto, Ontario
Exquisite Home In A Desirable Rouge Neighborhood. Newer Finished Basement with Separate Entrance, 4 Bedrooms & 3 Washrooms. Close To All Amenities (id:61852)
Everland Realty Inc.
267 Seaton Street
Toronto, Ontario
Step into a gentler era and welcome to 267 Seaton-a charming Victorian find offering smart investors a unique opportunity to own a piece of Toronto's historic character while generating steady income! This well-maintained property features stunning 10-foot high ceilings and traditional details that honor its heritage, currently configured as 4 income-producing units (1 spacious 2-bedroom + 3 lovely 1-bedroom units with character)each with their own outdoor space, giving you the flexibility to live in the elegant main floor unit while tenants help carry your mortgage, or rent out all four units for consistent cash flow. The property includes 3 spacious parking spots accessed by laneway-a rare and valuable amenity in downtown Toronto-plus a cozy backyard and a large full basement with separate entrance that, while currently unfinished, presents exciting future potential for additional living space or income. Savvy investors who appreciate the character and history of this vibrant neighborhood will recognize the value in this prime central location-steps to TTC, surrounded by shopping, dining, and all the conveniences of downtown living. Whether you're looking to house-hack your way into the market, add your personal touch with some updates to the charming but basic units, or simply add a solid rental property to your portfolio, 267 Seaton delivers both timeless appeal and practical income potential that rewards those who understand the enduring value of location and opportunity. (id:61852)
Forest Hill Real Estate Inc.
5326 Ninth Line
Erin, Ontario
Welcome to this spacious and beautifully updated 4+1 bedroom home, located just minutes from the charming town of Erin. The recently renovated eat-in kitchen features a built-in dishwasher, built-in oven, and a sleek countertop stove. The oversized living room offers hardwood floors, a large bay window, and double doors that open to a deck and pool area ideal for relaxing or entertaining. A cozy main floor family room with a wood-burning stove and picture window provides a warm and inviting atmosphere. The bright formal dining room and convenient main floor laundry room add to the homes functionality. Upstairs, you'll find four generously sized bedrooms, including a spacious primary suite with a walk-in closet, laundry chute, and a beautifully upgraded 3-piece ensuite with heated floors. The finished basement includes an additional bedroom or office space. Recent upgrades include the kitchen, primary ensuite, and a brand-new furnace (2025). This home offers the perfect blend of comfort, space, and convenience in a peaceful rural setting. (id:61852)
King Realty Inc.
54 Nieson Street
Cambridge, Ontario
Presenting This Exceptional End Unit 3 Bedroom 2.5 Bathroom Townhome Located Ideally - In One Of The Sought After Cambridge Locations.Enjoy The Open Concept, Practical & Spacious Layout With Lots Of Natural Light & Spacious Bedrooms. This Home Features A Modern KitchenWith S/S Appliances, Granite Counter Top & Lots Of Cabinet & Counter Space. A Primary Retreat With A Walk In Closet & En-Suite Bath. TwoMore Bedrooms & And An Extra Full Bath On the Second Floor, Perfect For A Growing Family. Three Car Parking [ Tandem ] One Inside theGarage and TWO on the Driveway. Three Walk-In Closets, S/S Appliances, Granite Countertops, Open Concept, End Unit, Lots Of Storage InBasement, Mins To Highway 401. Close To Schools - Park - Shopping - Transit & Much More.[ WATER SOFTENER IS INSTALLED IN THE HOUSE ] (id:61852)
Sutton Group Realty Systems Inc.
Lower - 3551 Wass Crescent
Oakville, Ontario
This 1153 sq ft basement apartment features its own separate entrance, laundry, full kitchen, 2 bedrooms and 1 full bathroom. steps from Lake Ontario as well as many lakeside attractions, parks and trails. Equidistant to both downtown Burlington + Oakville. Close proximity to top rated schools. Less than 5 minutes to two large shopping plazas. Major highways / GO nearby. 1 parking included. (id:61852)
Rare Real Estate
13 Galveston Crescent
Brampton, Ontario
Very Well Maintained Spacious 3 Bedroom House With Separate Family & Living. Family Room With Gas Fireplace, Nice Backyard. Laminate Flooring & Laundry On Main Floor. Kitchen With High End S/S Appliances. Excellent Location!!! Close To All Amenities; Shopping Mall, School, Transit, Grocery Store. Renting Basement Separately. Tenants Will Share 70% Of Utilities. (id:61852)
Homelife/miracle Realty Ltd
717 - 277 South Park Road
Markham, Ontario
277 South Park Road is in the city of Markham, Ontario and situated in the district of Commerce Valley in Markham. Doncrest, Beaver Creek Business Park and Thornhill are nearby neighborhood's Don't miss it, the perfect blend of style, comfort, and convenience in this bright and spacious 1-bedroom suite at the prestigious Eden Park II. Boasting 9-ft ceilings and a modern open-concept layout, this home offers a welcoming flow ideal for both relaxing and entertaining. a large centre island, including a 24-hour concierge, indoor pool, fully equipped fitness centre, party and meeting rooms, and a guest suite for visitors. one underground parking upgrade to handicap use spot and an owned locker, Located steps from Viva Transit, and minutes to Highways 404 & 407, school, hotel , shops, parks, and restaurants! (id:61852)
Trustwell Realty Inc.
Bsmt - 312 Mclevin Avenue
Toronto, Ontario
Renovated 1 Bedroom Basement Unit With Separate Entrance. Includes 1 Driveway Parking Spot, Ensuite Laundry, And Walk-In Closet In Bedroom. Bright And Spacious Unit Featuring Pot Lights And Large Windows. Modern Kitchen With Quartz Countertops And Centre Island. Cold Storage Room Included. (id:61852)
RE/MAX Metropolis Realty
103 - 6045 Dunn Street
Niagara Falls, Ontario
Welcome to this modern condo townhouse in the heart of Niagara Falls. Thoughtfully designed across two levels, this open-concept home offers exceptional privacy and functionality, with a spacious bedroom and full washroom on each floor-perfect for professionals, couples, or investors. Bright living spaces flow seamlessly, creating an inviting atmosphere ideal for both everyday living and entertaining.Located just 6 minutes from the iconic Fallsview and 4 minutes from Fallsview Casino, this home places you moments from world-class attractions. Enjoy being minutes from Clifton Hill, dining, shopping, entertainment, and scenic walking trails, all while tucked away in a convenient and well-connected community. A fantastic opportunity to own in one of Niagara Falls' most desirable locations. (id:61852)
RE/MAX Metropolis Realty
6 Castlebay Street
Kitchener, Ontario
Don't miss the opportunity to lease this stunning and well-maintained 4-bedroom, 2.5-bathroom detached home located in the heart of the sought-after Huron area. Built by the reputable Freure Homes, this spacious property offers a functional open-concept layout ideal for families and entertaining. The main floor features a welcoming foyer, bright living and dining areas with large windows for plenty of natural light, and a modern kitchen with quality cabinetry, ample counter space, and a breakfast area with walk-out to a large backyard. Enjoy the convenience of main-floor laundry and direct access to the double-car garage. Upstairs, you'll find four generously sized bedrooms, including a spacious primary suite with a walk-in closet and private ensuite. Each bedroom offers excellent space and flexibility for sleeping, working from home, or study use. Situated in a quiet, family-friendly neighbourhood, this home is close to highly rated schools, parks, playgrounds, and scenic walking trails, with easy access to Highway 401, Conestoga College, University of Waterloo, and nearby shopping centres. The unfinished basement provides additional storage, while the large backyard is perfect for outdoor enjoyment. Pride of ownership is evident throughout-move in and enjoy. (id:61852)
Cityscape Real Estate Ltd.
302 - 1 Ripley Avenue
Toronto, Ontario
Stunning 2-Bedroom Condo in Sought-After High Park/Swansea Area. Fully Renovated with Luxury Upgrades! Welcome to your dream home in the heart of Swansea, one of Toronto's most desirable neighbourhoods. Top-ranked schools and a vibrant community perfect for families and retirees alike! Originally a 1-bedroom + den, this spacious unit has been thoughtfully reconfigured into a true 2-bedroom layout. Step inside and be wowed by the fully remodeled kitchen with sleek cabinetry, premium appliances and marble countertops. Indulge in the spa-like 5-piece bathroom featuring a luxurious jacuzzi tub, a separate glass-enclosed shower, dual vanities, and a state-of-the-art Japanese Toto smart bidet toilet. This is your private retreat after a long day. Perfect for downsizing or looking for a stylish first home. This condo offers the best of both worlds. Don't miss out on this rare gem in prestigious Swansea where convenience, comfort, and community come together. Prestigious Building with Hotel Style amenities including indoor swimming pool, gym, party room etc. Close to Highway and Transit. (id:61852)
Century 21 Percy Fulton Ltd.
1706 - 4470 Tucana Court
Mississauga, Ontario
Gorgeous Spacious 2 Bedroom and Den with a cozy solarium! 2- Full bath unit Features laminate floors, crown molding, and a sun-filled solarium with southeast views. Bright kitchen with stainless steel appliances. Master bedroom with walk-in closet and unsuited bath, plus a second bedroom with access to the solarium. Includes locker and parking. Great amenities: 24/7 concierge, gym, pool, sauna, tennis courts, and more. Close to TTC, highways, Square One Mall, Walmart, Grocery Stores , Banks, Shopping, Amenities and much more. Must see (id:61852)
Kingsway Real Estate
16 Martini Drive
Toronto, Ontario
Bright clean , 2 story home on a quiet street yet close to all amenities. Same owner for 65 years . Very well maintained and u graded . This home is in move in condition. (id:61852)
RE/MAX Your Community Realty
16 Walsh Avenue
Toronto, Ontario
16 Walsh Ave, North York - Modern Luxury Redefined. Welcome to an architectural masterpiece where stunning contemporary design meets exceptional craftsmanship. This brand-new 5-bed, 5-bath custom home offers over 3,000 sq ft of sophisticated living in one of North York's most convenient and connected neighbourhoods. From the moment you arrive, the modern stucco exterior sets the tone - sleek, elegant, and built with state-of-the-art materials including an R31 insulated wall system, premium 50-year fiberglass shingles, and high-efficiency Low-E windows that maximize comfort and energy performance. Oversized sliding doors, colour-concrete driveway, full privacy fencing, and LED exterior lighting complete the upscale curb appeal. Inside, every detail speaks luxury. The open-concept main floor features engineered hardwood, custom LED strip lighting, and a high-efficiency fireplace wrapped in a modern feature wall. The chef-inspired kitchen boasts custom cabinetry with integrated lighting, full-height quartz backsplash, and high-end Bosch appliances - perfect for everyday living or elevated entertaining. Upstairs, the primary suite is a serene retreat with a custom walk-in closet and a hotel-worthy ensuite featuring a skylit European-style shower, floating double vanity, and deep soaker tub. Each additional bedroom includes its own ensuite or shared luxury bath. With top-tier mechanicals (200-amp service, EV-ready outlet, R60 attic insulation, HRV system, and 90,000 BTU furnace), lower level with bathroom, and a beautifully landscaped yard with an 8x8 deck, this home delivers unmatched comfort and durability. Located minutes from transit, Yorkdale, major highways, parks, schools, and the future Western North York Rec Centre-this is modern living at its finest. Experience the luxury lifestyle you've been waiting for at 16 Walsh Ave. (id:61852)
Exp Realty
1812 - 180 Fairview Mall Drive
Toronto, Ontario
Directly Across From Fairview Mall. 10 Mins Walk To Don Mills Station. Stunning 2 Bedroom Suite With A Large Balcony. Corner Unit. Modern Kitchen With S/S Appliances. Laminate Flooring. Stacked Ensuite Laundry. Easy Access To Dvp, Hwy 404 & 401. Amenities Include - Concierge Service, Lounge, Cinema, Party Room & Gym. Close To Elementary, Middle And High Schools. 1 Parking 1 Locker Included. (id:61852)
RE/MAX Excel Realty Ltd.
Skylette Marketing Realty Inc.
210 - 1000 Lackner Place
Kitchener, Ontario
Brand New Condo with 1 Surface Parking & 1 Locker at Prime Location! Be the first to live in this stunning 1-bedroom condo perfectly situated near top amenities, transit, shopping, and dining. Flooded with natural light, this modern unit features an open-concept layout, sleek kitchen finishes. Enjoy the convenience of an assigned parking space and locker, plus access to premium building amenities. (id:61852)
Luxe Home Town Realty Inc.
177 Vintage Gate
Brampton, Ontario
Excellent 4 bedroom detached home in a much desired area of Brampton. Featuring 4 good sized bedrooms, 2 full baths in upper level. Ceramic flooring in hallway, kitchen and breakfast areas. Hardwood flooring in LR/DR. Walkout from kitchen to patio. 2 parking spaces on driveway. No parking in garage. Close to all amenities. Landlord lives in basement. Tenant to pay 80% of utilities. (id:61852)
RE/MAX Real Estate Centre Inc.
37 Stargell Crescent
Markham, Ontario
Spacious furnished two-bedroom basement apartment located in a quiet and family-friendly neighbourhood in Markham.The unit features a functional layout with two bedrooms, each equipped with a bed and mattress, including walkin closet and plenty of extra storage space. A comfortable living room with dining table and chairs provides a practical space for everyday living. The interior has been newly renovated and has never been lived in since the renovation. Private in-suite washer and dryer (not shared).Right next to a park, offering easy access to green space and outdoor enjoyment. The home is within walking distance to high-ranking schools, making it a great option for families.Conveniently located close to shopping centres, grocery stores, restaurants, and daily amenities. Easy access to GO Train and public transit adds to the overall convenience.A great opportunity to enjoy a move-in-ready, furnished basement apartment in a well-established Markham community (id:61852)
Avion Realty Inc.
Basement - 22 Ambrose Court
Markham, Ontario
Spacious 1-bedroom unit with a private separate entrance (walk-out). Includes in-unit washer and dryer. Conveniently located near Markham GO Station, Highway 407, bus stops, grocery stores, parks, and schools.Utilities are extra (tenant pays 1/3). One parking spot and wifi included. ** This is a linked property.** (id:61852)
International Realty Firm
1640 Corsal Court
Innisfil, Ontario
Exceptional New Home featuring 3600+ sqft home with incredible lot size of 50x114 feet. Offering the perfect blend of contemporary living with 4 Bed/4 Bath contains open concept layout. This house includes hardwood floors, 9ft smooth ceilings, an office and an beautiful family room with a gas fireplace. The exceptional kitchen has stainless steel appliances, a pantry, granite countertops, Hardwood Floors, Encased Windows, Quartz Countertops, Under mount Sink, stylish backsplash and a convenient breakfast bar. Entertaining made enlightening with abundance of space for hosting guests! The master bedroom impresses with his and her closets and a stunning 5-piece ensuite. Laundry room in upper level. Located minutes from Innisfil Beach, future GO Train, mins Away From The Lake, schools, grocery stores, Tanger Outlets, Hwy 400, restaurants and more. (id:61852)
RE/MAX Millennium Real Estate
4 Cider Crescent
Richmond Hill, Ontario
Welcome to the highly desirable Oak Ridges Community in Richmond Hill. This spacious family home offers over 2900 Sq Ft of comfortable living space, designed to meet the needs of a growing family. Featuring 5 generously sized bedrooms and 3 bathrooms (with a 4rth bathroom roughed in), this home boasts 9 ft ceilings, a main floor office and a well thought-out layout that blends functionality with comfort. Enjoy the private backyard and no sidewalk, which means no snow shoveling in winter. The unfinished basement offers potential to customize to your taste- create a rec room, gym, home theatre, or additional living space. Nestled in a family- friendly neighbourhood, this home is surrounded by parks, schools and offers easy access to public transit, shopping and all essential amenities. Don't miss your opportunity to live in one of Richmond Hill's most sought after communities. Pls Note Property Sold ""As Is" As per Schedule "A" (id:61852)
Main Street Realty Ltd.
137 Birkdale Road
Toronto, Ontario
Bungalow in sought after Midland park neighbourhood. Follow the winding tree lined streets to this superbly maintained home backing onto Birkdale ravine ! Large Bungalow with Main floor Sep family room with cathedral ceilings & separate light filled breakfast area overlooking the quiet ravine. Spacious living / dining rooms with hardwood floors and spotless oversized kitchen. (id:61852)
RE/MAX Community Realty Inc.
11 Elmview Avenue
Toronto, Ontario
Prestigious Willowdale west. Luxury Built 4 Bdrm 1 office 5 bath Home sitting on premium lot 50'*150' . Over 5000SF living space. Gourmet Chef's Kitchen W/Large Central Island, High Ceilings(10'&9'On 2nd)*Extraordinary Custom Trim-work*2 Skylights, Open air Staircase, 2 Balconies, B/I Closet Organizers, Heated Basement floor and All Washrooms On 2nd Floor. Interlock Driveway&Backyard Patio . 5 Min Walk To TTC Subway Finch Station, Go Bus,Community Centre , surrounded by restaurant and shops. VIVID Night Life&More. (id:61852)
Gogreen Property Consulting Inc.
