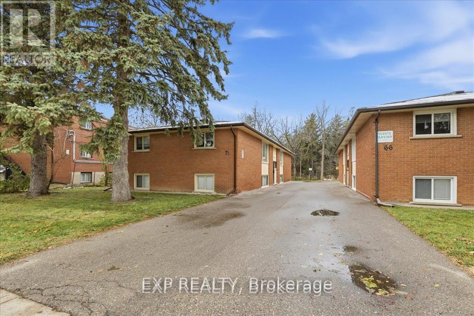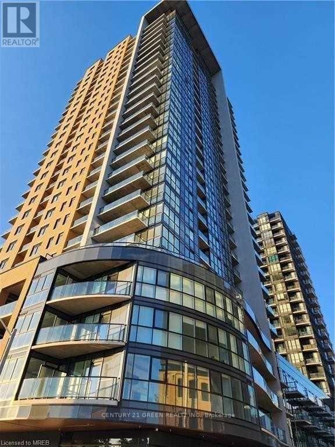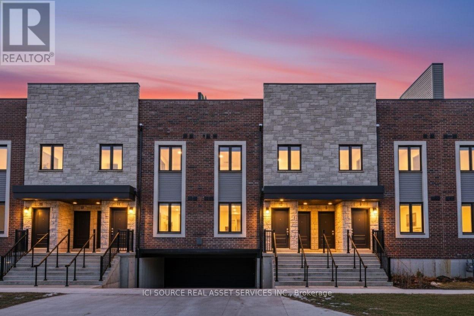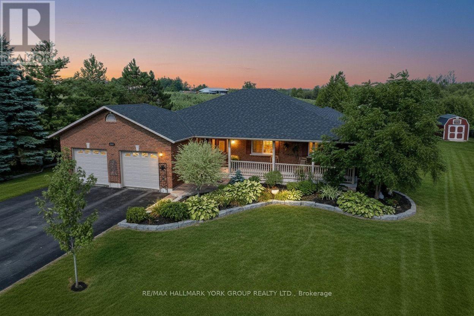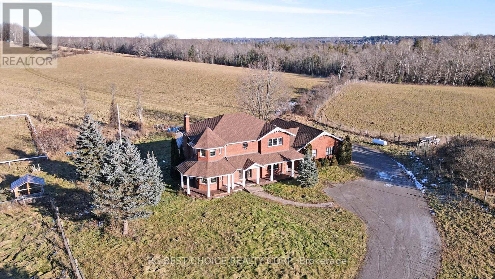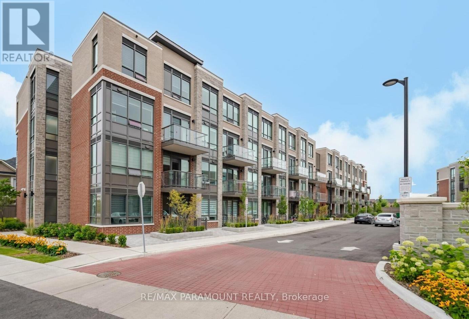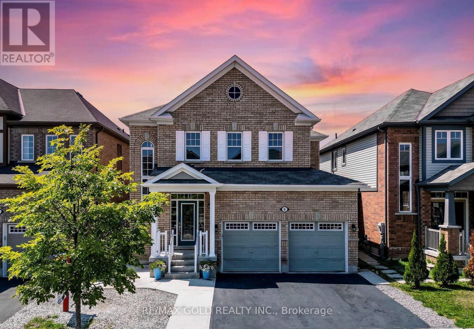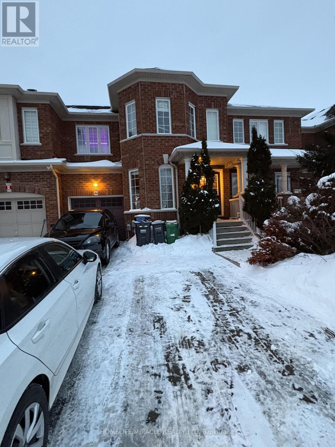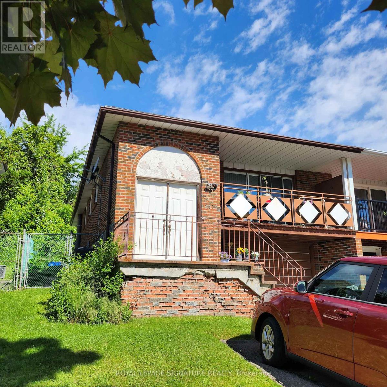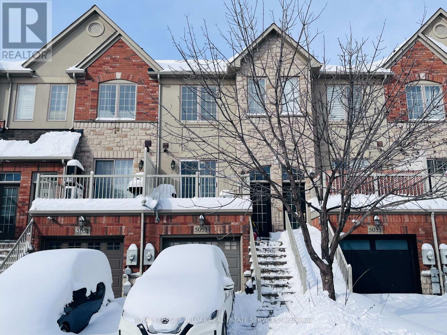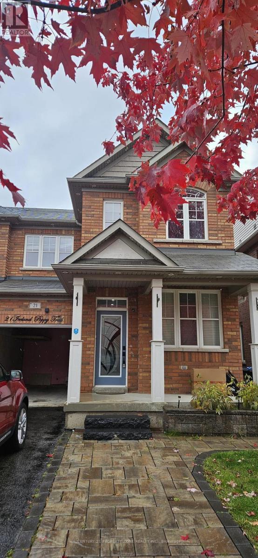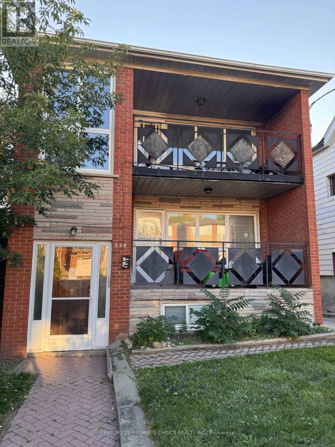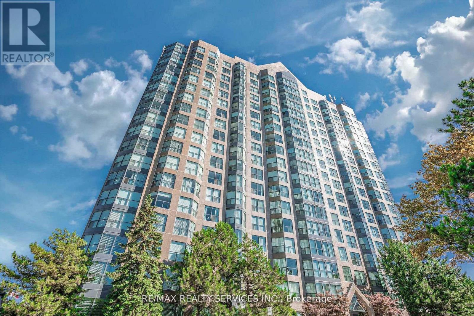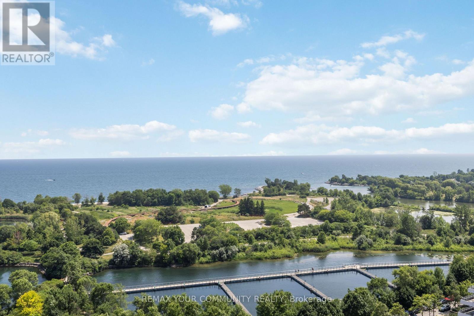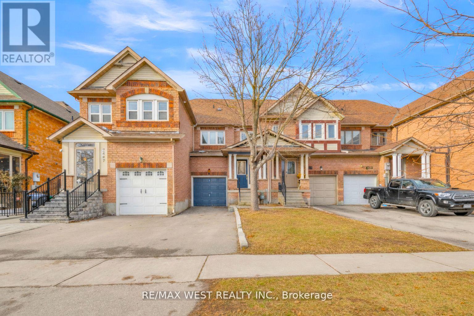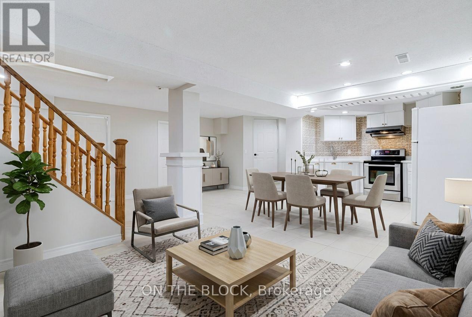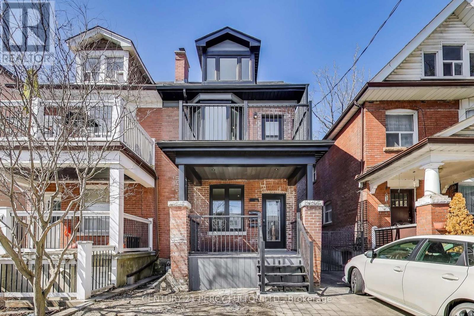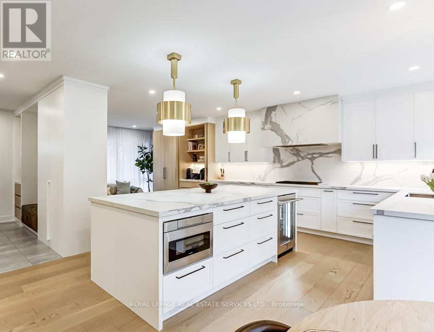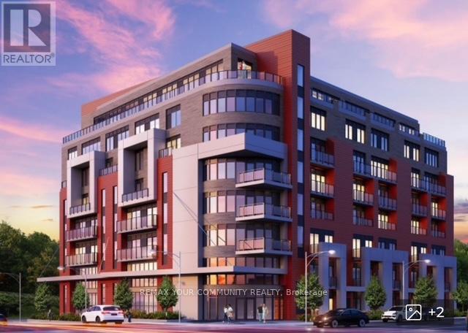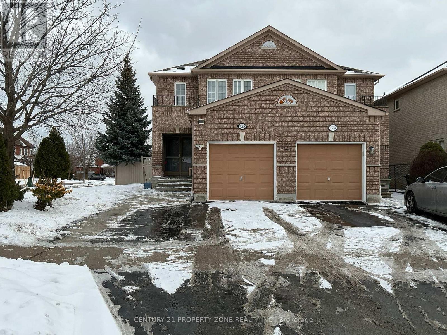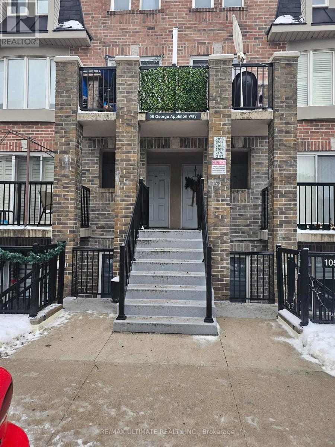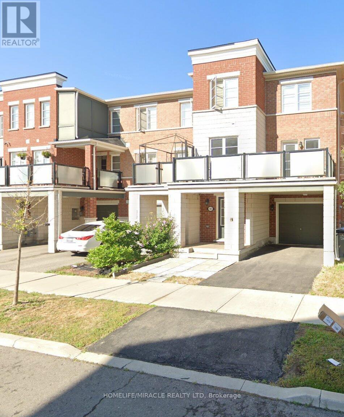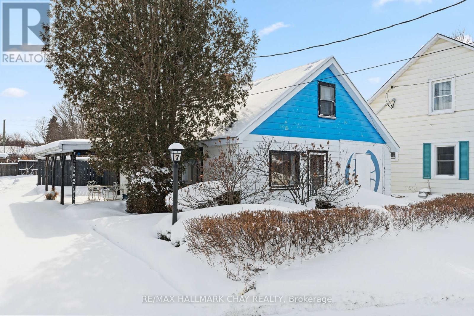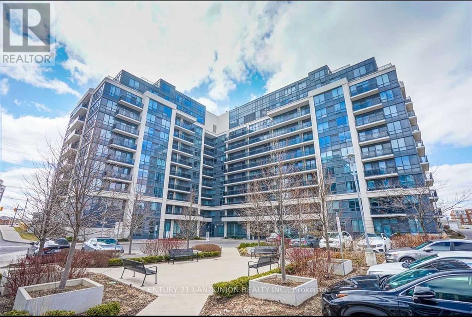72 Barbara Crescent
Kitchener, Ontario
An exceptional opportunity for investors or owner-occupants, 72 Barbara Crescent offers a superior unit mix of three two-bedrooms and one three-bedroom, generating a 5.6% cap rate with additional upside. Major capital items are complete, including a 2021 roof, 2020 windows, electrical split with copper wiring and breaker panels (2021), and full unit renovations with quality finishes. Ideally located near Westmount Rd E and Highway 8, the property sits in a strong rental pocket and offers future development potential on its generous lot-making this a turnkey, income-producing asset with long-term upside. (id:61852)
Exp Realty
708 - 108 Garment Street
Kitchener, Ontario
Welcome to this bright and modern 2-bedroom, 2-bathroom open-concept unit located in a state-of-the-art building in a prime downtown location for sale. This well-designed suite features oversized windows in the living area and one of the bedrooms, allowing for an abundance of natural light throughout. The spacious layout offers generous-sized bedrooms and a comfortable living space, perfect for both relaxing and entertaining. This unit includes one parking spot and access to a full range of premium building amenities, including a roof top pool, rooftop urban park with BBQs, sports court, yoga studio, fitness centre, pet run, and concierge service. Ideally situated just a short walk to the LRT, Victoria Park, and major office buildings including top audit firms, this location offers unmatched convenience for both professionals and urban lifestyle seekers. Don't miss the opportunity. (id:61852)
Century 21 Green Realty Inc.
10 - 2 Slessor Boulevard
Grimsby, Ontario
Welcome to Sky Terraces, ideally located in the heart of downtown Grimsby. These newly constructed modern town homes combine contemporary design, functional living, and a prime location at an affordable price. This 1,520 sq.ft. stacked townhouse spans three levels, featuring 3 bedrooms plus a den and 2.5 bathrooms. The bright, open-concept layout includes high-end laminate flooring, pot lights on the main level, and plenty of natural light throughout. The modern kitchen is perfect for everyday living and entertaining, with quartz countertops, contemporary cabinetry, stainless steel appliances, and a functional island. Bathrooms feature large-format porcelain tile for a clean, upscale look. Enjoy outdoor living on your private rooftop terrace, along with ground-level entry, underground parking, and one dedicated parking spot. Walk downtown Grimsby for shops, cafes, and restaurants, or enjoy nearby parks, schools, and Lake Ontario, just 5 minutes away. Perfect for families, professionals, downsizers, or investors seeking low-maintenance, modern living. Property taxes to be re-assessed. An estimate of the tax amount is listed. *For Additional Property Details Click The Brochure Icon Below* (id:61852)
Ici Source Real Asset Services Inc.
2523 Asphodel 12th Line
Asphodel-Norwood, Ontario
An exquisite custom-built ranch-style bungalow offering around 3,673 sq. ft. of finished living space, (1,883 approx above ground and 1,790 sq feet in the basement ) thoughtfully designed for comfort, functionality, and elegant country living. This stunning home features 3+2 spacious bedrooms and 4 bathrooms, ideal for families or those seeking the perfect blend of luxury and tranquility. Step inside to discover a bright, open-concept layout featuring granite countertops, premium stainless steel appliances, custom cabinetry, and hardwood flooring throughout. The kitchen, dining, and living areas blend seamlessly, with patio doors opening to an oversized deck perfect for entertaining or enjoying peaceful country views. A cozy electric fireplace adds warmth and ambiance. The main floor includes 3 generously sized bedrooms, including a private primary suite with pocket doors, a walk-in closet with upgraded lighting, and a spa-style 3-piece ensuite. A stylish 4-piece main bath, 2-piece powder room, laundry room, and garage access complete this level. The finished lower level adds versatility with a 4th bedroom, a 4-piece bath, office/storage room, and a spacious games/exercise room with newer flooring (2022).Upgrades include a newer propane furnace (2025), Generac backup system, roof (2022), newer high-seat toilets, screen doors, pot lights, garage and exterior lighting, front pillar lamps, backup sump pump, and an automatic garage door opener. A 16x20 ft. lofted barn-style shed with cabinetry adds great storage. Located just 5 minutes to Norwood's shops, parks, schools, and 25 minutes to Peterborough. (id:61852)
RE/MAX Hallmark York Group Realty Ltd.
571 Hickory Beach Road
Kawartha Lakes, Ontario
This Spectacular Country Property Has It All!! A Magnificent 2002.3 x 1780.6 Feet (65.59AC) Country Relaxing Around, the proposed zoning allows for various land uses including single detached dwellings, It comprises 37 lots, each with a minimum size of 0.7 acres, intended for single detached dwellings. Distance To Lake And, Great Land Investment Opportunity. Development: +/- 13.02 ha. (32.18 ac.). Development Potential. Next To A Development Area With Unlimited Potential. VTB available for qualified buyers. Ask for the details. **EXTRAS** Vegetable Garden, Hilltop Gazebo Overlooking The Property. Pride Of Ownership Throughout!! This Is A Must See Property. (id:61852)
Rc Best Choice Realty Corp
330 - 85 Attmar Drive
Brampton, Ontario
Opportunity knocks! Spacious 2-level condo in the boutique Royal Pine Homes community of Bram East, sold "as is". Offering approx. 1,235 sq. ft., this unit features an open concept main floor with combined living/dining area, walk-out to balcony, full kitchen with breakfast bar, upgraded backsplash, stainless steel appliances, laundry room, and powder room. Upstairs, the primary suite includes a walk-in closet and ensuite bath. Two additional bedrooms each have walk-in closets and share a full bathroom. Upgraded plank laminate flooring throughout. Excellent location close to highways, public transit, Claireville Conservation Area, schools, shopping, and more. Great chance for buyers and investors to secure a sought- ' after. property with tremendous potential. (id:61852)
RE/MAX Paramount Realty
6 Feeder Street
Brampton, Ontario
! Very Spacious just 2 year Old Bright 2 Bedrooms With Full Washrooms Legal Basement Apartment . Located In One Of The Prime Locations & Family Orientated Neighborhood. Sep. Entrance. Modern Looking Kitchen, Pot Lights, Br's With Windows N Full Of Sun Light ,Lots Of Storage , One Parking. 2nd parking can be made available. Plus 30% Utilities! (id:61852)
RE/MAX Gold Realty Inc.
4 Sled Dog Road
Brampton, Ontario
Spacious 3-Bedroom, 3-Washroom Townhouse in Sandringham-Wellington, BramptonWell-maintained and move-in ready townhouse located in the highly sought-after Sandringham-Wellington neighbourhood. Features a beautiful modern kitchen with stainless steel appliances, laminate flooring throughout, and a functional layout ideal for families or professionals.Conveniently located with easy access to public transit, top-rated schools, shopping plazas, parks, and all essential amenities.Min 2Hr Notice Required For Showing. (id:61852)
Homelife/miracle Realty Ltd
Bsmt - 2675 Sherhill Drive
Mississauga, Ontario
Utilities included. Perfect Large Bachelor Apartment Available For Students or Professionals. Separate Entrance & Self-Contained Bright Unit W/ Large Above Grade Windows & Lots of Natural Light. 1 Parking Spot Included. Great Neighborhood W/ Great Landlord. Close to all Amenities: Public Transit and Clarkson GO, Schools, Shopping, Large Living and Dining Room, 1 Kitchen, 3 Piece Bath. Shared Laundry Facility. Wifi included. (id:61852)
Right At Home Realty
5053 Bidwell Common
Burlington, Ontario
Welcome to 5053 Bidwell Common in desirable South Burlington. This open-concept townhome offers two spacious bedrooms and one bathroom and is ideally located just **3 minutes from Appleby GO Station, providing easy access to Toronto or Hamilton, ** with public transit buses in all directions. **Across Appleby Line and Fairview Street, you'll find plazas with great restaurants, coffee shops, medical clinics, and all everyday essentials. The property offers **3-minute access to the QEW/403, **3 minutes to Fortinos, and **5-minute drive to the lake. Most appliances are new, including the dishwasher, washer and dryer. (id:61852)
Royal LePage Burloak Real Estate Services
Basement - 21 Iceland Poppy Trail
Brampton, Ontario
Discover comfort and convenience at 21 Iceland Poppy Trail - a beautifully finished, legal2-bed, 1-bath basement unit in a quiet, family-friendly Northwest neighborhood. This brightand modern apartment features a separate entrance, full kitchen with stainless appliances,sleek bathroom, and your own laundry - perfect for comfortable, self contained living. Enjoyeasy access to parks, schools, transit, and local amenities, plus 1 driveway parking spotincluded. 30% utilities extra. (id:61852)
Century 21 Property Zone Realty Inc.
538 Caledonia Road
Toronto, Ontario
Discover an exceptional investment opportunity a fully legal triplex in Toronto with three spacious, self-contained units perfect for investors, multi-generational families, or buyers looking to live in one unit while renting out the others. First & second floors 2800 Sq. Ft of living space with 3 bedrooms, 1 bath, spacious living/dining, and large kitchens. The bright walk-out basement unit is roughly 1200 Sq. Ft. features 2 bedrooms, full bath, and private rear entrance. All 3 units have secure separate entrances. Perfect for investors, multi-generational living, or live in one and rent out the others for strong income potential. Convenient location close to schools, transit, parks, and shopping. Endless possibilities in a solid, income-producing property! Whether you're an investor seeking excellent rental income, a family looking to house relatives in separate suites, or a homeowner wanting to offset your mortgage by renting out multiple units, this property delivers outstanding flexibility and value. (id:61852)
Century 21 People's Choice Realty Inc.
1403 - 2177 Burnhamthorpe Road W
Mississauga, Ontario
Corner Unit With Views Of To Skyline, Lake And Sunsets! Resort Style Living In A Gated Community.1055 Sqft, Condo Fees Include Everything! Million Dollar Rec Centre With Fabulous Amenities! Stunning Unit With Neutral Broadloom, Tiles And Walls. Quartz Counters And Brkfst Bar In Kit! Close To Shopping/Hospital/Public Transit/Highways/Community,Don't Miss!2 Parking!Extras: All Elfs,All Window Coverings,Stove, Fridge,B/I Dishwasher, B/I Microwave, Stacked Washer And Dryer. One Locker And Two Parkings,Two Wall-Mounted Tvs (id:61852)
RE/MAX Realty Services Inc.
Lph01 - 65 Annie Craig Drive
Toronto, Ontario
Two Bedroom corner unit With Lake Views. Bright Open Concept Living Room With Access To 350 Square Foot Wrap Around Balcony. Modern Kitchen With Top Of The Line Built In Stainless Steel Appliances. Spacious Bedrooms With Mirrored Closets. Unit Also Features One Underground Parking Spot And Large Storage Locker. Top Amenities; 24 Hour Security, Fitness Center, With Sauna And Yoga Studio, Party Room, BBQ, Guest Suites And More. (id:61852)
RE/MAX Your Community Realty
3865 Allcroft Road
Mississauga, Ontario
Welcome to 3865 Allcroft Road, a freshly painted, beautifully maintained 3-bedroom, 3-bathroom freehold townhome located in the heart of Lisgar, one of Mississauga's most desirable and family-friendly neighbourhoods. Move-in ready and thoughtfully upgraded, this home is ideal for first-time buyers, young families, or professionals seeking comfort, style, and convenience. The bright open-concept main floor offers seamless flow between the living, kitchen, and family areas. Carpet-free flooring throughout, modern lighting, and large windows create a clean, airy atmosphere perfect for everyday living and entertaining. The living room features a custom wood accent wall, adding warmth and character. At the heart of the home, the modern kitchen combines style and functionality with quartz countertops and backsplash, ample cabinetry, and updated appliances (2022). Open sightlines make it ideal for hosting or staying connected with family. Upstairs, you'll find three generously sized bedrooms, including a spacious primary bedroom with a custom feature wall that creates a relaxing retreat. Secondary bedrooms are bright and versatile, suitable for children, guests, or a home office. All three bathrooms have been tastefully updated with contemporary vanities, modern finishes, and stylish lighting. The fully finished basement provides flexible additional living space, perfect for a media room, play area, home gym, or office. Enjoy a private, fully fenced backyard with a raised deck-ideal for BBQs and outdoor dining. Prime location is just a 3-minute walk to Mississauga Derry Woods YMCA Child Care Centre, and close to schools, parks, Lisgar GO Station major highways (401/403/407), grocery stores, shopping, and restaurants. A fantastic opportunity to own a move-in-ready townhome in one of Mississauga's most sought-after communities. Some images have been virtually staged. (id:61852)
RE/MAX West Realty Inc.
409 Silverthorne Crescent
Mississauga, Ontario
This Bright And Thoughtfully Designed 2 Bedroom + Den Features A Functional Spacious Layout, In-Suite Laundry, And A Recently Renovated Kitchen And Bathroom, Offering Both Style And Functionality.The Updated Kitchen Is Equipped With A Dishwasher And Modern Finishes While The Newly Renovated Bathroom Showcases Clean, Contemporary Design. Abundant Storage Throughout And A Versatile Den-Ideal For A Home Office Or Additional Space. Large Windows Bring In Plenty Of Natural Light, Creating An Inviting And Comfortable Atmosphere. Located In A Quiet, Family-Friendly Neighbourhood, This Home Is Close To Parks, Schools, Shopping, Transit, And Major Highways, Making Daily Commuting And Errands Effortless. Enjoy Easy Access To All That Mississauga Has To Offer. (Some Photos Are Virtually Staged) (id:61852)
On The Block
3 - 18 Springhurst Avenue
Toronto, Ontario
This stunning brand-new basement unit never lived in and meticulously designed for modern comfort! Located in a vibrant, sought-after neighbourhood, this home offers unbeatable convenience with public transit right at your doorstep. Featuring two spacious bedrooms with generous closets and bright above-grade windows, this unit feels anything but subterranean. Soaring high ceilings and sleek pot lights throughout create an airy, inviting atmosphere, while the beautiful kitchen with premium finishes makes cooking a joy. Enjoy the ultimate convenience of ensuite laundry, adding effortless functionality to your daily routine. Every detail has been carefully crafted to offer a fresh, upscale living experience be the first to call this exceptional space home! (id:61852)
Century 21 Percy Fulton Ltd.
8 Birchcroft Road
Toronto, Ontario
A stunning, thoughtful re-design in the heart of Princess-Rosethorn. Taken down to the studs, this extensive renovation and reconfiguration has transformed the home into a custom-built showcase of modern elegance.The expansive chef's kitchen is the heart of the home, featuring a large centre island with beverage fridge, generous seating, and high-end finishes throughout. A versatile eat-in dining area overlooks the private backyard and pool, creating the perfect setting for everyday living and entertaining. Exceptional storage solutions cater to the most discerning cook, with thoughtfully integrated built-ins and a spacious walk-in pantry. Adjacent family room features custom millwork with built-in appliance garage, coffee bar with sliding doors, built-in bar area and endless storage. The cozy main-floor formal living with wood burning fireplace and carrara marble surround also features a built-in office area and a versatile fourth bedroom perfect for a main floor office, dining room or playroom.Other upgraded features include; stone bench, rain shower and heated floors in primary ensuite, basement gym, salt water pool, generator, security film on main floor and basement windows, Nest doorbell and thermostat. Just a short walk to the shops at Thorncrest Plaza, Rosethorn Junior School and Rosethorn Tennis Club. This family friendly neighbourhood also provides easy access to all major highways and transit. (id:61852)
Royal LePage Real Estate Services Ltd.
112 - 2433 Dufferin Street
Toronto, Ontario
Attention First Time Buyers!!!! Brand New Condo - HST Rebate Applicable. Builder Forms will be prepared by listing agent. Welcome to 8 Haus Boutique Condos! Brand new and never lived in, this stylish 2-bedroom suite offers 754 sq of thoughtfully designed living space. Featuring laminate flooring throughout, modern stainless steel appliances, and a convenient in-suite washer and dryer. Ideally located close to major highways and all essential amenities, making it perfect for end users or investors alike. (id:61852)
RE/MAX Your Community Realty
7695 Doverwood Drive
Mississauga, Ontario
Bright & spacious 3-bedroom semi-detached home on a premium corner lot in a top-rated schoolneighbourhood. Features a functional layout with large living, dining & family rooms, upgradedkitchen, new pot lights and zebra blinds. Primary bedroom with ensuite; two additional bedroomswith Jack & Jill washroom. Sun-filled home with large front and backyard. Shared laundry.Parking for 2 cars (1 garage + 1 driveway). Basement not included. Prime location walk toLisgar GO, ZUM bus, major plazas, and minutes to Hwy 401 & 407. (id:61852)
Century 21 Property Zone Realty Inc.
2168 - 95 George Appleton Way W
Toronto, Ontario
Sunny unit on the upper level.. 1 Bedroom and 1 Bathroom Stacked Townhome Backing onto a serene treed view. New Appliances Close to 401/400 and close to many Amenities in walking distance The Humber River Hospital Metro Schools Close to Pearson Airport and Also Yorkdale Mall and TTC (id:61852)
RE/MAX Ultimate Realty Inc.
30 - 92 Baycliffe Crescent
Brampton, Ontario
Absolutely gorgeous end-unit townhouse in the sought-after Mount Pleasant community! Perfect for first-time home buyers or investors. Just steps from the Mt. Pleasant GO Station-leave the car at home and enjoy an easy commute to Toronto. Walking distance to parks, schools, the library, shopping, gyms, Brampton transit and more. This bright, open-concept home features 3 generous bedrooms, a spacious great room, dining area with walkout to a balcony (ideal for BBQs!), and a galley kitchen overlooking the living space. Enjoy recent upgrades including pot lights, hardwood flooring, 5" baseboards, solid oak stairs, flat ceilings, fresh paint, and a renovated ensuite washroom in the primary bedroom. Added conveniences include a smart lock and Google Nest doorbell. A fantastic opportunity to own in a prime location-truly move-in ready! (id:61852)
Homelife/miracle Realty Ltd
7 Caroline Street E
Clearview, Ontario
Opportunity in the Heart of Creemore! Situated in a prime downtown location, this 2-bedroom, 1-bath home is filled with potential. Directly across from the weekend Farmers Market and the Village Green, home to concerts, community gatherings, and events, youll be right at the center of it all. Just steps from cafés, boutiques, and the vibrant village core, this property offers an unbeatable setting to reimagine and create your dream home in one of Ontarios most charming communities.The home itself is ready for a fresh vision and some TLC, making it the perfect canvas for buyers who see the value in location and the possibilities in transformation. With the right updates, this property could become a true gem in the heart of Creemore. (id:61852)
RE/MAX Hallmark Chay Realty
508 - 370 Highway 7 Road E
Richmond Hill, Ontario
Sunny South View Condo In Royal Gardens! Located In Highly Demanded Bayview/Hwy 7 Area. Bright & Spacious Layout. One Bedroom Plus Den And Balcony. Den Can Be Used As A 2nd Bedroom Or A Study Room. Laminated Floor Throughout. Easy Access To 404 & 407, Cinema, York Region Transit, Go Train And Bus To Airport. Viva/Bus At Doorstep. Walk Distance To Retail, Restaurants, Schools Etc (id:61852)
Century 21 Landunion Realty Inc.
