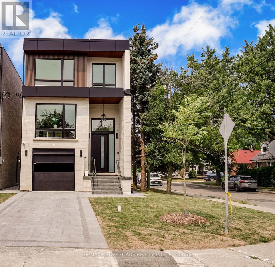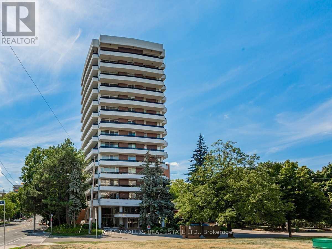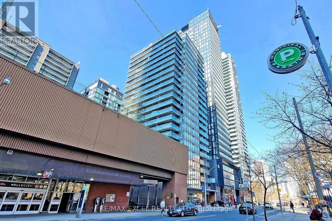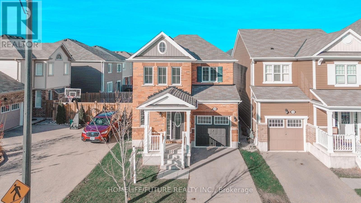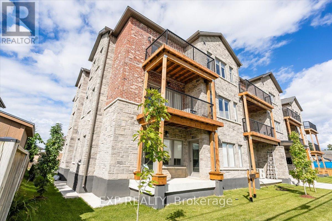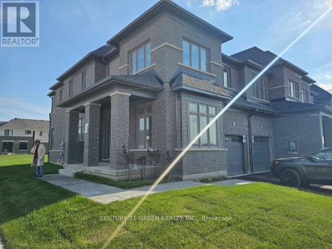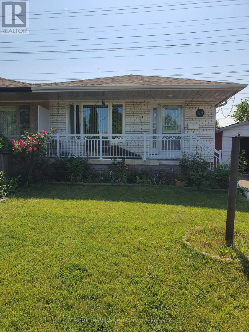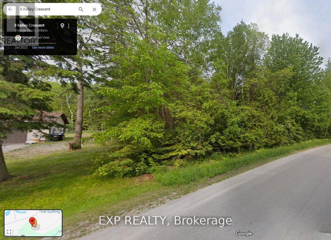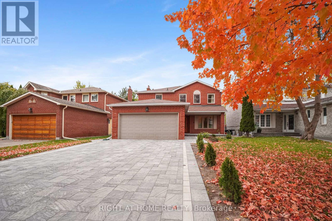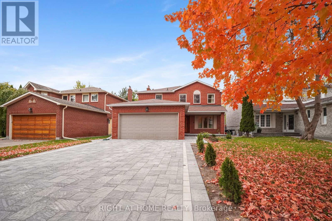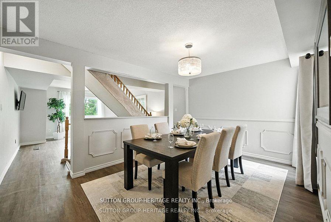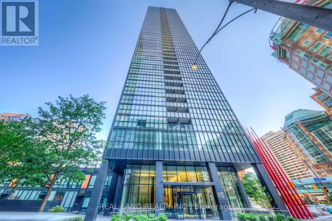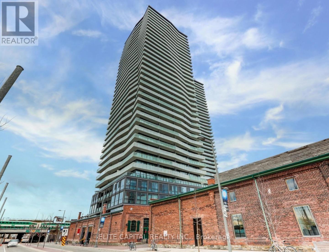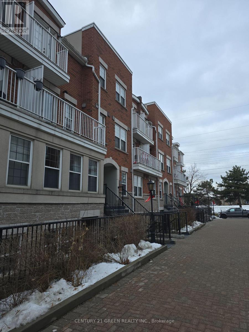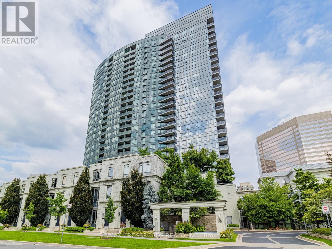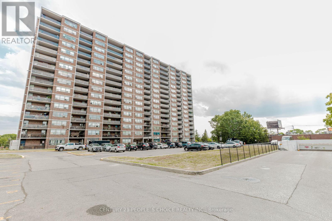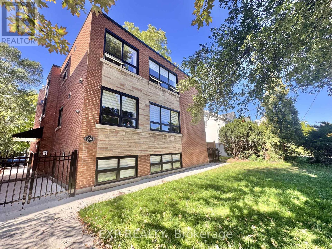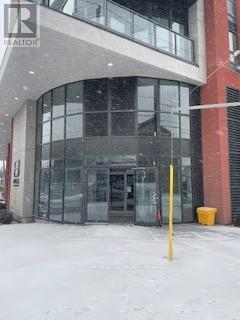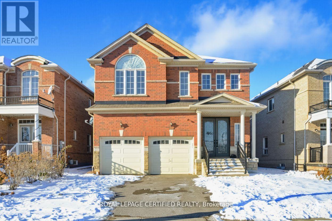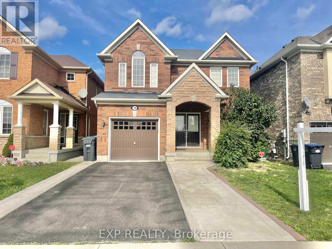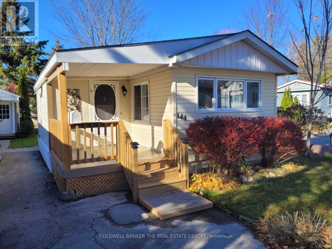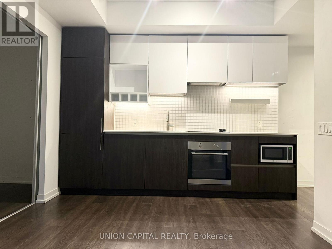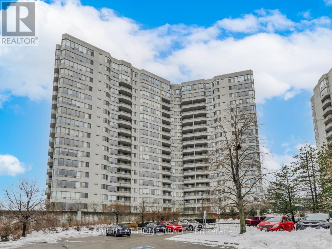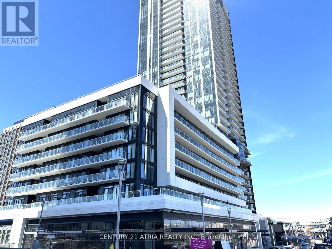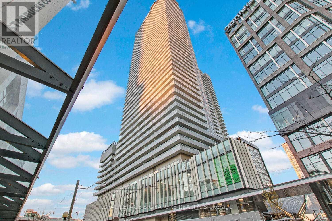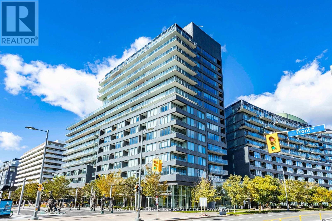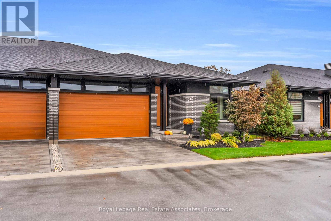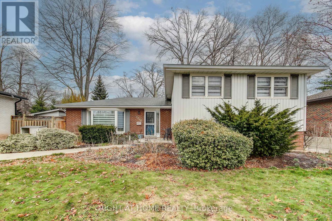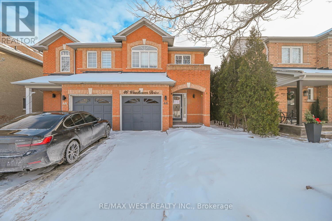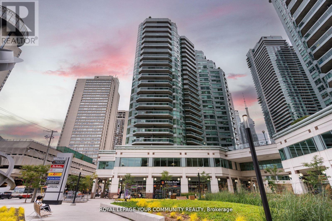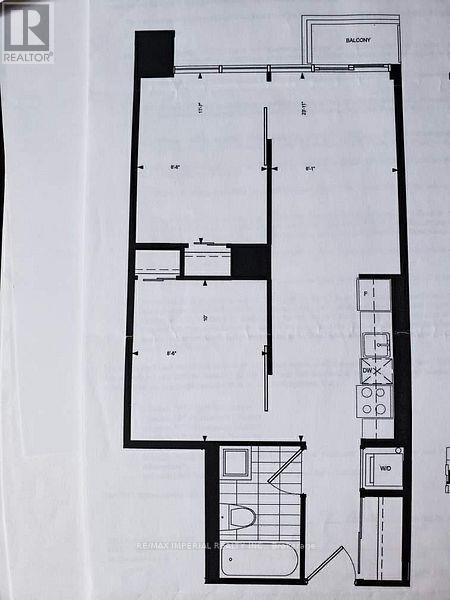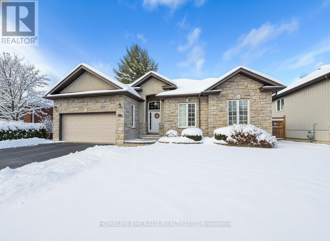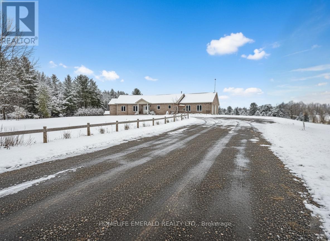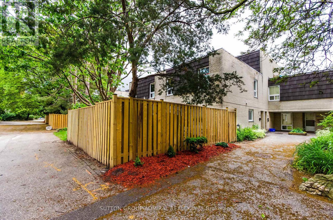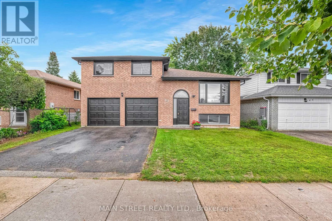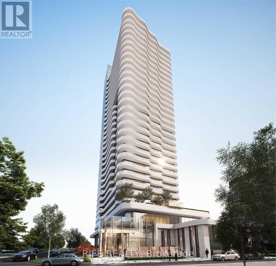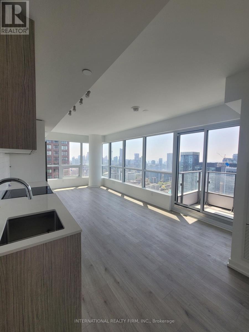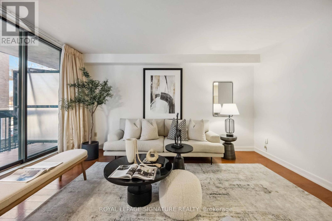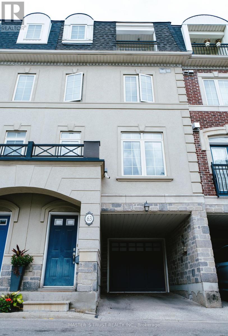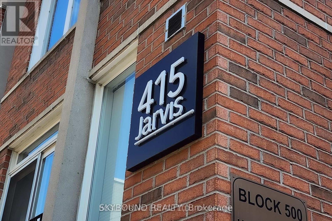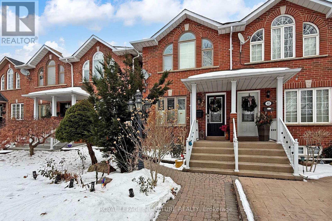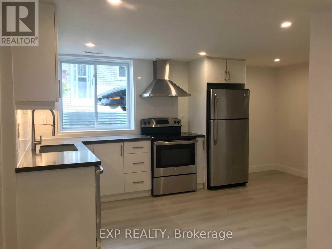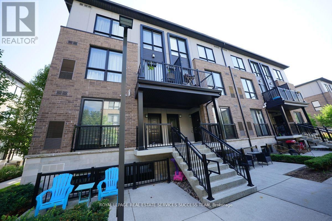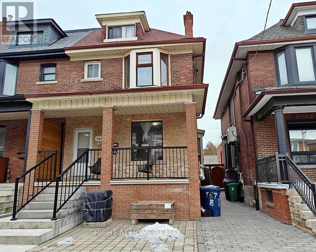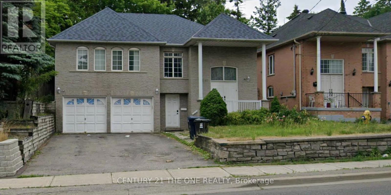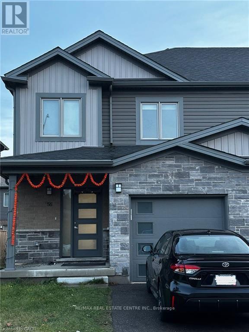108 Park Street
Toronto, Ontario
Luxurious Home In Toronto High Demand Area. Open Concept Living & Dining With Gorgeous Engineered Hardwood Flooring, Large Windows & Led Lighting! Chef's Kitchen With Quartz Counters & Backsplash, Waterfall Centre Island & S/S Appliances Including Gas Range & Built-In Microwave Oven! Stunning, Sun Filled Family Room With Custom media Wall, overlooking large deck & fully fenced Backyard! 2nd Floor Features Primary Bedroom Features Large Closet & Spa Like Ensuite With Glass Shower & Large Quartz Vanity! 2nd bedroom offers its own 3 piece en-suite. 3rd & 4th Bedroom Feature Large Windows & Closets, with 3pc common washroom. Walk-out Basement with high Ceilings, recreational room, One bedroom plus one washroom & an office space. Wet bar with B/I cabinets, sink & Quartz Counter. Fully tiled furnace room. Single car garage with a long Interlocked driveway for parking. Close to park and schools. * Fenced & Gated Backyard, l* Easy Access To Downtown, Bike To The Bluffs* 8 Mins Walk To THE GO* Close To Top Ranking Schools, Shops & Parks. (id:61852)
RE/MAX Crossroads Realty Inc.
201 - 2600 Bathurst Street
Toronto, Ontario
Fabulous opportunity to lease a bungalow in the sky. Over 2400 sq.ft of living space occupying an entire floor with private elevators directly to the suite. Boutique, quiet building strategically located in an upscale neighbourhood. Enjoy the massive open concept living and dining room, which is ideal for entertaining and gracious living. Three large principal bedrooms, each with balcony access. 3 bathrooms that have just been completely renovated. Enjoy the outdoor space with wrap around balconies that offers 4 impressive views of the city. Bonus feature - All utilities are included in the monthly rental! No additional costs. One or two year lease available. (id:61852)
Harvey Kalles Real Estate Ltd.
703 - 28 Wellesley Street E
Toronto, Ontario
Cresford 5-Star Condo Living In An Unbeatable Downtown Location. Situated Just East Of Yonge & Wellesley, This Prime Address Offers Exceptional Convenience-Steps To Wellesley Subway Station, And Within Walking Distance To Toronto Metropolitan University (Ryerson) And The University Of Toronto. Enjoy 24/7 Concierge Service, A Fully Equipped Fitness Centre, And An Outdoor Terrace.This Bright And Modern 1-Bedroom Suite Features An Open-Concept Layout With Floor-To-Ceiling Windows, 9-Foot Ceilings, And A Stunning South Exposure. Fresh Painted.The Contemporary Kitchen Is Complete With Stainless Steel Appliances And Sleek Finishes. Ideal For End-Users Or Investors Seeking An Exclusive Opportunity To Own In The Heart Of Downtown Toronto. (id:61852)
RE/MAX Excel Realty Ltd.
350 Seabrook Drive
Kitchener, Ontario
Welcome To This Stunningly Renovated 3-Bedroom, 3-Bathroom Home, Featuring A Modern Open- Concept Design That's Perfect For Today's Lifestyle. Freshly Painted Throughout With New Vinyl Flooring, Modern Light Fixtures, New Vanities And Stylish New Accessories. Separate Entrance From Garage To House. Minutes To Shopping, Schools, Grocery, Public Transit, Parks, Community Ctr., University And Highways. This Home Is Move-In Ready And Waiting For You To Make It Your Own. (id:61852)
Homelife/future Realty Inc.
305 - 163 Port Robinson Road
Pelham, Ontario
This stunning 2 bedroom apartment offers modern living at its finest, With 2 full washrooms, The apartment also features a spacious balcony, perfect for relaxing and enjoying the views. Included is a designated parking spot. Additionally, the building is equipped with an elevator for easy access to all floors and Smart security system.Located in a prime area, this apartment is just a stone's throw away from schools, parks, and a community centre. Residents can enjoy the convenience of having these amenities nearby, making it an ideal location for families or individuals looking for a vibrant and active lifestyle.Don't miss out on the opportunity to make this beautiful apartment your new home! (id:61852)
Exp Realty
415 Trevor Street
Cobourg, Ontario
Nestled in the heart of Cobourg, this inviting residence at 415 Trevor St corner townhome offers a perfect blend of comfort, modern amenities, and suburban charm. Boasting **4** bedrooms plus den plus computer room (office) and featuring premium laminate flooring and wood staircase, this home spans an impressive 2006 square feet, providing ample space for both relaxation and entertaining. Den can be 5th bedroom. Can park 2 vehicles on driveway. Adjacent to the living room is the modern kitchen, a chef's delight equipped with stainless steel appliances that complement the contemporary design. Ample cabinetry offers plenty of storage space, while the sleek countertops provide ample room for meal preparation. Whether you're preparing a quick breakfast or a gourmet dinner, this kitchen is designed to meet your culinary needs. Cobourg's vibrant downtown area is just a short drive away, providing access to shopping, dining, entertainment, and cultural experiences. Nearby parks, recreational facilities, and schools add to the appeal, making this location ideal for families, professionals, and retirees alike. (id:61852)
Century 21 Green Realty Inc.
49 Elmvale Crescent
Toronto, Ontario
Fully Renovated Move into this charming, 3-bedroom upper-level bungalow featuring generous living and dining spaces. Experience the best of convenience: stroll to the grocery store, shopping, hospital, and Tim Hortons in minutes! Located in a highly-desirable, quiet, and family-friendly community, this home also offers simple commutes with fast access to Highways 401, 409, and 427. Bonus: High-speed internet is included in the lease (id:61852)
Homelife/miracle Realty Ltd
8 Kelley Crescent
Wasaga Beach, Ontario
A Rare Opportunity to build your dream home in the highly sought-after Wasaga Sands Golf Club community. This fully treed building lot backs onto green space, offering privacy and a serene setting within a well-established neighbourhood with minimal through traffic. Ideal for those who value both nature and modern convenience.Located less than 10 minutes from the sandy shores of Georgian Bay, this property is also close to walking and biking trails, schools, shopping centres, parks, and recreational facilities, with the Blue Mountain ski hills just a short drive away. Whether you envision a seasonal retreat or a year-round residence, this prime location allows you to enjoy the best of four-season living. (id:61852)
Exp Realty
97 Brillinger Street
Richmond Hill, Ontario
Beautifully maintained home on a rare ravine lot in prestigious Richvale, offering complete privacy and natural views. This spacious two story residence backs onto a serene stream and walking trail surrounded by mature trees. Sun filled and tastefully updated throughout, the main floor features bright living and dining areas, a renovated kitchen with breakfast space overlooking the ravine, and a cozy family room with a natural gas fireplace. The second floor includes generously sized bedrooms, including a primary suite with a sunlit sitting area facing the treetops.The property also includes a fully finished two bedroom basement apartment with a separate entrance, full kitchen, bathroom, and private laundry, perfect for extended family or additional living space.Located on a quiet, child friendly street steps to top schools, library, Wave Pool, parks, transit, Mackenzie Health, Hillcrest Mall, and all major amenities. Exceptionally clean, very well cared for, and move in ready in one of Richmond Hill's most sought after neighbourhoods. (id:61852)
Right At Home Realty
97 Brillinger Street
Richmond Hill, Ontario
Stunning and spacious two bedroom basement apartment in one of Richvale's most desirable streets. This beautifully kept unit offers a private entrance, a bright open concept living area, a full kitchen, a spotless four piece bathroom, and private in-unit laundry. Both bedrooms are generously sized. The entire unit is exceptionally clean and recently renovated, perfect for comfortable living.Situated in a quiet and upscale neighbourhood surrounded by parks, walking trails, top schools, the main library, Wave Pool, transit, Mackenzie Health, Hillcrest Mall, and all major amenities. A rare opportunity to live in a premium location. Tenant pays one third of utilities Two parking spots included No pets (id:61852)
Right At Home Realty
29 - 601 Galahad Drive
Oshawa, Ontario
Welcome To This Beautifully Maintained 3-Bedroom, 2-Bathroom Condo Townhome In Oshawa's Sought-After Eastdale Community. Offer Over 1,400 Sq.Ft. Of Above-Grade Living Space, This Home Blends Comfort, Functionality, And Convenience For Modern Family Living. Flooded With Natural Light, The Open-Concept Living And Dining Area Creates A Bright, Airy Atmosphere - Perfect For Everyday Living Or Entertaining. The Spacious Eat-In Kitchen Provide Ample Cabinetry And Workspace, While The Upper Level Features Three Generous Bedrooms Designed For Rest And Relaxation. The Finished Lower Level Adds Versatile Bonus Space, Ideal For A Home Office, Playroom, Or Cozy Family Room. Enjoy The Ease Of Direct Garage Access And The Peace Of Mind That Come With Low-Maintenance Living. Monthly Fees Include Water, Garbage And Recycling, Exterior Upkeep, Lawn Care, Snow Removal, And Salting - So You Can Spend More Time Enjoying Your Home And Less Time Worrying About Maintenance. Close To Schools, Parks, Shopping, And Transit, This Townhome Is The Perfect Fit For Families, Downsizers, Or Anyone Seeking A Bright Low-Maintenance Lifestyle In A Welcoming Community. (id:61852)
Sutton Group-Heritage Realty Inc.
4005 - 110 Charles Street E
Toronto, Ontario
Welcome To The Luxurious X Condo Corner Unit With 2 Bedrooms, 2 Full Baths With Incredible Views! Nestled In The Heart Of The City Near Yonge And Bloor Plus Steps Away From Yorkville. Enjoy An Open Concept Living With Stainless Steel Appliances, Centre Island, Laminate Floors, Floor To Ceiling Windows And Combined Living/Dining Experience.Custom Uv Blinds, Split2 Bedroom / 2 Bath Plan For Maximum Privacy. Walk Out To Private Balcony. Includes Parking And Locker In a convenient Location . X Condo Is Known For State Of The Art Amenities Including Outdoor Pool, Hot Tub, BBQ And Lounge, Gym, Aerobics, Billiard, Party Room, Library, Media Room, Sauna, Guest Suites, Concierge Plus More! Experience Urban Living At Its Finest In One Of The Top Neighbourhoods In Toronto With Access To TTC Yonge And Bloor Line, Fine Dining, Shopping, Parks, U Of T Plus Entertainment. Move In Ready And Perfect For Families, Couples And Investors! (id:61852)
Real Land Realty Inc.
405 - 390 Cherry Street
Toronto, Ontario
Well Maintained One Bedroom Plus Study Unit In The Heart Of The Historic Distillery District, One Of Toronto's Most Distinctive Destinations, A Posh Area Filled With Impressive Bars, Restaurants, Galleries And Boutiques. Centrally Located And Just Steps To Public Transit (id:61852)
Elite Capital Realty Inc.
22 - 37 Four Winds Drive
Toronto, Ontario
Utilities NOT Included in the Price (id:61852)
Century 21 Green Realty Inc.
324 - 25 Greenview Avenue
Toronto, Ontario
Welcome The Luxurious Meridian Residences built by TRIDEL. This bright and well laid out 1 bedroom + den offers an exceptional blend of comfort and convenience in Toronto's vibrant Yonge/Finch area. Step inside to discover modern finishes, open-concept living with granite countertops and a large terrace that makes it feel like a backyard. The generously sized den can function as a home office, guest room, or flex space. Large windows flood the suite with natural light. Residents enjoy resort-style amenities: 24hour concierge, fully equipped gym, indoor pool & sauna, indoor Golf Simulator, party room, visitor parking, and well-maintained common areas. One underground parking spot and a locker are included. Location is unbeatable: steps from Finch Subway, VIVA/YRT transit, Yonge Street shopping, restaurants, groceries, parks, and schools. With a Walk Score in the 90s, this is true urban convenience without compromise. A perfect starter home, investment, or city pied-a-terre this home is move-in ready and waiting for its next owner. Dont miss your chance to experience Meridian living at its best. (id:61852)
RE/MAX Crossroads Realty Inc.
1105 - 45 Sunrise Avenue
Toronto, Ontario
Rare Find Sun-Filled 3-Bedroom Condo with Modern Upgrades & All Utilities Included!Welcome to this newly renovated 3-bedroom, 2-bathroom condo offering 1,125sq. ft. of bright, open-concept living space in the highly sought-after Victoria Village community (Victoria Park & Eglinton).Enjoy low maintenance fees that include ALL utilities, plus 1 parking spot and 1 locker for your convenience. Key Features:Stylish Renovations: Brand-new stainless steel appliances, undermount sink, modern countertops, tiled backsplash & high-end fxturesSpacious Layout: Open-concept living & dining area with vinyl flooring, updated light fixtures, and large windowsPrivate Outdoor Space: Walk-out to a massive balcony with stunning south-east views luxurious bathrooms: beautifully upgraded with quality finishes generous bedrooms: large closets; primary bedroom with ensuite and walk-in closet Functional Laundry Area: Spacious ensuite laundry with extra storage building amenities:Basketball court, tennis court, outdoor pool, sauna, gym, party/media room, and recreation area all in a recently renovated building with ample visitor parking. Prime Location:Steps to TTC, minutes to Victoria Park Subway & DVP/Hwy 404, walking distance to shopping, schools & the upcoming LRT, and only a short drive to downtown Toronto. One of the best buildings in the complex move-in ready. (id:61852)
Century 21 People's Choice Realty Inc.
Unit-1 - 100 West Avenue S
Hamilton, Ontario
This stunningly renovated 1-bedroom unit is a rare findtruly one-of-a-kind in the building! Bathed in natural light from expansive windows, the space feels bright, welcoming, and far from ordinary. Nestled on a quiet street in one of Hamilton most desirable neighbourhoods, it boasts a spacious open-concept layout, a chef-inspired luxury kitchen, and sleek modern finishes throughout. For added convenience, enjoy your own storage locker and surface parking spot. The secure-entry building features a newly refreshed exterior and a tranquil community vibe. Located just minutes from the Hamilton GO Centre, public transit, major highways, schools, shops, and downtown amenities, this unit offers the perfect blend of style, comfort, and exceptional value in a prime location. *Hydro not included.* (id:61852)
Exp Realty
512 - 2344 Dufferin Street E
Toronto, Ontario
2 Bedroom Suite Features Designer Kitchen Cabinetry With Stainless Steel Appliances,An Undermount Sink & A Centre Island. Bright Living Area Windows With Laminate Flooring, Balcony. The Main Bedroom With A 4-Piece Ensuite & A Large Closet. Glass Sliding Doors. Steps To T.T.C Bus Transit & Future T.T.C. Fairbank Subway Station, York Beltline Walking & Cycling Trail & Parks. Minutes To Shoppers Drug Mart, Grocery Stores, Yorkdale Shopping Centre,RELIGIOUS PLACES. Allen Road Expressway & Highway 401. (id:61852)
Cityscape Real Estate Ltd.
45 Alice Springs Crescent
Brampton, Ontario
Stunning newly renovated over 3,000 sq. ft. detached home featuring 4 bedrooms, 3 bathrooms, and a spacious loft, located in the prestigiousCredit Valley neighbourhood. Just 3 minutes from the GO Station, with the station directly across the street. This bright, carpet-free home offersa grand double-door entrance, main-floor laundry, and an open-concept layout with a sun-filled family room and fireplace. Oversized windowsprovide abundant natural light throughout. The primary bedroom boasts his-and-her closets and a luxurious full ensuite with separate tub andshower. (id:61852)
Royal LePage Certified Realty
39 Bloom Drive
Brampton, Ontario
An Unmissable Gem! Be the one to live in this stunning 2-storey detached home, featuring 3 spacious bedrooms and 2.5 luxurious bathrooms, perfectly situated in the sought-after community of Brampton. The main level boasts a separate great room, a bright and open-concept kitchen with breakfast area that walks out to the yard, elegant flooring, soaring high ceilings, and stylish staircase.Upstairs, the primary suite offers a 4-piece ensuite and a walk-in closet. Two additional generously sized bedrooms with larger closets, plus a convenient second-floor laundry room, make this layout ideal for families. Prime Location Meets Natural Serenity Just steps from one of the best schools.Local Favourites at Your Fingertips Enjoy the best of the neighborhood including the beloved Cafés, Restaurants and Place of Worship!!This is a rare opportunity to enjoy both lifestyle and location-don't let it slip away! (id:61852)
Exp Realty
144 - 580 West Street S
Orillia, Ontario
Opportunity Knocks in Lakeside Estates! Idyllically set within the 17.4-acre Lakeside Estates, this 2-bedroom 1 bathroom modular home offers the perfect blend of peaceful living and urban convenience, securing an affordable, low-maintenance lifestyle with incredible potential, nestled right in the heart of Orillia. You simply cannot beat this exceptional location, just steps to the sparkling shores of Lake Simcoe, as well as numerous walking trails and beautiful local beaches. Located steps from Kitchener Park and situated on a desirable corner lot, the property boasts excellent proximity to vibrant downtown Orillia, where charming shops, unique restaurants, and cozy cafes await. Commuting is simple with easy access to major arteries, including Highways 12 and 400. Set on a quiet street within this friendly community atmosphere, this property is a perfect home for a buyer ready to enjoy this cozy home. Appreciate the reduced cost of ownership that comes with a manufactured home, giving you the financial freedom to create a space that perfectly suits your needs. The interior features a sizeable living room and dining room with large windows, flooding the space with natural light, alongside a kitchen with ample cabinet space and floating shelves. Further conveniences include in-unit laundry amenities, 2 dedicated driveway parking spaces, and an included storage shed. This affordable opportunity is perfect for first-time buyers, downsizers, or investors looking for a prime location with a strong sense of community. Don't miss out-book your showing today and envision the possibilities! (id:61852)
Coldwell Banker The Real Estate Centre
5212 - 5 Buttermill Avenue
Vaughan, Ontario
FREE WI-FI! FREE YMCA MEMBERSHIP! AVAILABLE IMMEDIATELY. LIVE IN THE HIGHLY SOUGHT-AFTER TRANSIT CITY CONDOS. BRIGHT 1 BEDROOM + DEN UNIT WITH NORTH EXPOSURE AND A VERY FUNCTIONAL LAYOUT WITH NO WASTED SPACE. THE DEN (7'11" X 7'1") FEATURES A SLIDING DOOR AND CAN BE USED AS A SECOND BEDROOM. DIRECT ACCESS TO SUBWAY, YRT, AND BRAMPTON TRANSIT HUB. MINUTES TO HWY 400/407/HWY 7, WALMART, IKEA, YMCA, RESTAURANTS, VAUGHAN MILLS MALL, YORK UNIVERSITY, AND ONLY 35 MINUTES TO DOWNTOWN TORONTO. CUSTOMIZED WINDOW BLINDS INCLUDED. ALL AMENITIES WITHIN WALKING DISTANCE. ENJOY THE PERFECT BALANCE OF NATURE AND CITY LIVING. STUDENTS AND NEWCOMERS WELCOME! (id:61852)
Union Capital Realty
1110 - 150 Alton Towers Circle
Toronto, Ontario
Renovated corner unit with two ensuites and unobstructed view, convenietly located at Steeles/McCowan. Open concept, large living room and light-filled den, spacious dining room walks out to balcony. Beautiful kitchen with quartz countertop, newer kitchen cabinets (2 years), and newer SS appliances. Upgraded washroom vanities (2 years), new hot water tank (owned). Close to all amenities, 24 hours security, indoor pool and gym room. (id:61852)
Right At Home Realty
805 - 50 O'neill Road
Toronto, Ontario
Welcome to this Brand new Never Move in Luxury Rodeo Drive condo at the CF Shoes at Don Mills. Stunning 1+1 Unit, Bright and Spacious Layout, Laminate Floor Throughout, Modern Kitchen w S/S top-of-the-line Appls & Granite Counter, Soft-close Cabinets, Spacious & Efficient Bedroom W/ Walk In close & Walk Out to Balcony, Oversize Bathroom, floor to ceiling windows with an obstructed West-facing balcony. One Underground parking & One Locker Included. Exceptional Facilities: 24/7 concierge, rooftop garden, indoor lounge/party area, outdoor pool, hot tub, pet spa & much more. minutes away from the DVP, HWY 401 & TTC, Shop, Restaurants, transit, Schools & Parks At Your Doorstep (id:61852)
Century 21 Atria Realty Inc.
3911 - 15 Lower Jarvis Street
Toronto, Ontario
Live By The Lake At Daniels' Master-Planned 'Lighthouse' Community. Modern Finishes And Abundant Natural Light For This 1+1 Corner Unit. 39th Floor Lake And City Views From The Wraparound 314 Sq Ft Balcony. Smart 603 Sq Ft Layout Including Den - Well Suited For A Work From Home Professional. Easy Access To All Amenities, St Lawrence Market, Sugar Beach And Many Transit Options - An Absolutely Ideal Downtown Location. (id:61852)
Royal LePage Signature Realty
S810 - 120 Bayview Avenue
Toronto, Ontario
An Entertainer's Dream- Beautiful Canary Park Condo. Beautifully Designed One Bed Unit, Open Concept, Engineered Hardwood Floors All Throughout, European Style Kitchen W/ Top Of The Line Integrated Appl, Quartz Counter. Primary Bedroom features same View, with a Walk in Closet. Amazing Amenities Include Infinity Outdoor Pool, Exercise Room, Party Room & More! Fabulous Canary District Community Including 18 Acre Corktown Commons Park And Biking Trails, Union Stn, Distillery Dist, Waterfront & More. (id:61852)
Century 21 Leading Edge Realty Inc.
8 - 28 Juniper Trail
Welland, Ontario
Welcome to this award-winning, Rinaldi-built luxury end-unit bungalow townhome, nestled in an exclusive community surrounded by protected green space. Only 4 years old, this home shows like new and features over $100,000 in premium upgrades. The main floor boasts 9' ceilings and includes 2 bedrooms, a fully upgraded kitchen with a stunning 10' island, and a spacious family room highlighted by a custom linear fireplace. The primary bedroom offers a walk-in closet and a luxurious ensuite with designer finishes. The finished basement impresses with 8' ceilings, an expansive recreation room, a full bathroom, and a large bedroom, providing ample space for guests or family. Additional upgrades include motorized window coverings, extensive pot lighting, and upgraded cabinetry and countertops throughout. Step outside to enjoy the morning sunrise from the 16' x 20' Trex deck or the lower patio, both overlooking a premium lot backing onto protected woodland-the perfect setting for peace and privacy. Experience ultimate 'lock and leave' lifestyle in this elegant bungalow townhome that is located minutes to all amenities. Forget exterior chores-the low maintenance fee covers your sprinkler system, grass cutting, snow removal. Enjoy sophisticated modern living with four key amenity rough-ins already complete: a central vacuum system, gas Stove, an elegant wet bar for effortless entertaining, and an electric vehicle (EV) charger in the garage. These spaces are professionally prepared for immediate installation and personalization. (id:61852)
Royal LePage Real Estate Associates
5264 Woodhaven Drive
Burlington, Ontario
From the moment you walk in, you'll notice the bright, carpet-free layout and thoughtful finishes throughout. The main level offers an inviting flow with updated flooring, modern lighting, and contemporary touches that make the space feel fresh and elevated. The kitchen, living, and dining areas are furnished with everything you need, making this home move-in ready from day one.Upstairs, you'll find four spacious bedrooms, each furnished and designed for relaxation. The additional lower-level bedroom or flex space is perfect for a home office, guest suite, or teen retreat. Both bathrooms have been tastefully updated to match the home's clean, modern aesthetic.Your private backyard oasis is the true standout.Enjoy summers around the inground pool, unwind in the hot tub, and host family and friends in a fully fenced outdoor space that feels like a retreat. Whether you're entertaining or simply relaxing, this yard offers the perfect blend of fun and tranquility.This is an exceptional opportunity to lease a stylish, well-appointed home with resort-style outdoor living. Perfect for families, professionals, or anyone seeking a comfortable, high-quality rental in a great area. (id:61852)
Right At Home Realty
307 - 58 Sky Harbour Drive
Brampton, Ontario
Welcome to 58 Sky Harbor Drive, where modern design meets exceptional flexibility. This is far more than a typical one-bedroom condo, featuring a rare, fully enclosed den with a private door-perfect as a home office, nursery, or comfortable guest room. The sleek, contemporary kitchen is upgraded with brand-new stainless-steel appliances and elegant finishes, while the bright open-concept layout is filled with natural light and flows seamlessly to a private balcony overlooking peaceful green space. Enjoy the added convenience of secure underground parking and the confidence of living in a beautifully maintained modern building. Ideally located for commuters, this home is just minutes from Mount Pleasant GO Station and Highways 401 and 407, and close to top-rated schools, parks, and Brampton's best shopping and dining. Don't compromise on space or lifestyle-discover a home designed to grow with you. (id:61852)
RE/MAX Gold Realty Inc.
46 Woodhaven Drive
Brampton, Ontario
Semi-detached in desirable area of Brampton. 3 Bed 3 Bath and Finished basement. As is condition. (id:61852)
RE/MAX West Realty Inc.
220 Tonner Crescent
Aurora, Ontario
Bright and spacious open-concept bungalow located in highly desirable Aurora. Perfect for entertaining, the home features a generous kitchen with a cooktop, built-in double oven, pantry, and breakfast bar overlooking the great room, with a walkout to the pool and deck. The fully finished basement offers 8 ft ceilings, a recreation room, dressing room, and an impressive walk-in shower. The main floor includes 9 ft smooth ceilings, solid hardwood floors, pot lights, high baseboards, and California shutters throughout. Don't miss this opportunity your private showing today! (id:61852)
RE/MAX Hallmark Realty Ltd.
2402 - 10 Queens Quay W
Toronto, Ontario
Completely And Masterfully Renovated, Sprawling South Facing 2 Bedroom Plus Den 2 Full Baths Perched On The 24th Floor - Welcome To A Truly One Of A Kind Living Experience In The Heart Of Downtown Toronto. Immaculately Curated Design And Functionality Overlooking Lake Ontario Tranquility, Situated Steps From The Action And Amenities Toronto Offers. Gourmet Chefs Kitchen Feats Open Concept, Ample Storage, Quartz Counters/Backsplash, B/I Appliances And Breakfast Bar. Bathrooms Emit Luxury And Hotel-Like Comfort. Functional Den, Large Bedrooms And Living Space. Brand New, Full Size Appliances. Brand New White Oak Hardwood Floors. Rarely Offered Combination Of Size, Protected Lake View, Location And Of Course Designer Calibre Renovation. You Have To See This One To Truly Conceptualize The Lifestyle. Well Managed And Respected Building, See List Of Amenities. Grocery On Ground Floor. TTC Transit At Your Doorstep. 10/10 Walkability. Maint Fees All Inclusive!!! Never Lived In Since Renovation; Like New! Sunrise & Sunset Views Over The Lake. W/I Closet In Primary Bed. Both Beds Have Windows! All Brand New High Efficiency Full Size Appliances. Parking Spot And Locker Incl. **EXTRAS** Golf simulator being added to amenities! , Guest suites and Indoor Pool (id:61852)
RE/MAX Your Community Realty
323-Master Bedroom - 68 Abell Street
Toronto, Ontario
Only The Master Bedroom With Closet & Furnitures For Rent. The Kitchen, Washroom, Living Room, Laundry Room & Balcony Only Shared With Another Bedroom's Very Nice Lady. Female Is Preferred! Client Remarks Fitted With Gorgeous Modern Furniture, This Fantastic 2-Beds Condo Is In The Heart Of The Trendiest Neigh borhood In Toronto, Queen West! Located In Front Of The Drake Hotel With Restaurants, Cafes And Shopping Nearby. Street Car And Park Right At The Door. Functional Layout With Hardwood Floors And Full Appliances. Great Amenities Are Included For You To Enjoy: Gym, Party Room, Guest Suites And Rooftop. Only The Master Bedroom With Closet & Furnitures For Rent. The Kitchen, Washroom, Living Room, Laundry Room & Balcony Only Shared With Another Bedroom's Very Nice Lady. Female Is Preferred! (id:61852)
RE/MAX Imperial Realty Inc.
17 Tree Top Street
Essa, Ontario
*Custom Built Bungalow with Detached Heated Garage* This beautifully maintained 3 bedroom, 2 bathroom, 1,650+ sqft bungalow was thoughtfully designed for both families & those looking to downsize. No detail has been overlooked, offering spacious rooms, 9ft ceilings, crown moulding, a custom kitchen, a large foyer, a mud/laundry room with access to the attached double car garage, a covered deck, a 28'x32' heated detached garage in the backyard with paved driveway access & a 5-foot heated crawlspace providing abundant storage. Situated on a 0.29-acre in-town lot, this home is within walking distance to all amenities & just 15 minutes to the 400 HWY, while still offering a quiet, tranquil setting surrounded by mature trees. This is a wonderful opportunity for anyone seeking a move-in ready home with ample space inside & out. (id:61852)
Homelife Emerald Realty Ltd.
3175 3/4 Concession
Clearview, Ontario
*Custom ICF Bungalow on 8.65 Acres* This exceptional, fully customized home was thoughtfully designed with no detail overlooked & no expense spared. Offering over 3,800 sq. ft. of finished living space, it features both a walkout & walk-up basement, a double garage on the main level, plus a heated single garage on the lower level each with inside access. The main floor boasts a spacious foyer leading into an open-concept great room, dining area, & spacious kitchen. A generous mudroom, laundry room, powder room, walk-in pantry, garage entrance & side year entrance off of the kitchen add convenience. Originally designed with 3 bedrooms, the current layout offers 2 bedrooms, with the primary suite expanded to include a sitting area, a two-way fireplace, & a spa-inspired ensuite. A large secondary bathroom serves guests & family with ease.The fully finished basement is an entertainers dream, showcasing a massive rec room with billiards area, family room, workout station, & large office (or potential 4th bedroom). Additional highlights include a cold cellar, ample utility space, & interior access to the lower garage. Set on 8.65 acres of planted forest featuring a variety of hardwoods (maple, oak, butternut, spruce) & softwoods (pine, birch), the property also offers open grassed areas, a gazebo, a 25 x 40 fenced vegetable garden, & multiple outbuildings including a Quonset hut with reinforced concrete flooring for storage. Lovingly maintained & beautifully appointed, this property offers the perfect blend of elegance, functionality, & country charm, an absolute must-see! (id:61852)
Homelife Emerald Realty Ltd.
14 - 23 Four Winds Drive
Toronto, Ontario
Featuring a rare 3-Storey Townhouse with 4 generous bedrooms and a fully finished walk-out basement. This home is an exceptional opportunity for first-time buyers looking for room to grow or savvy investors seeking a high-demand rental property near York University that is located steps away from: subway, buses and LRT! Large windows throughout flood the rooms with natural light (south exposure). The true gem of this home is the finished walk-out (separate entrance) basement that is above ground!! A fantastic potential for rental income or an in-law suite. Book your showing today! (id:61852)
Sutton Group-Admiral Realty Inc.
43 Riverglen Drive
Georgina, Ontario
Welcome to 43 Riverglen Drive, a beautifully maintained all-brick sidesplit nestled in the heart of thriving Keswick! This spacious three-bedroom home offers a fantastic family-friendly layout with numerous recent updates! Thoughtfully designed for everyday comfort with plenty of space to bring family and friends together for those special moments! Enjoy the convenience of an oversized double car garage with direct access to the house, along with a finished rec room featuring a cozy gas fireplace and large windows that fill the space with natural light. The bright kitchen solarium opens to a rear deck, seamlessly blending indoor and outdoor living. Step into the fully fenced backyard with mature trees, a garden shed and plenty of space for kids or pets to play all set in a highly sought-after, well-established neighbourhood! Ideally located just steps to transit, parks, schools, shops, restaurants and Lake Simcoe with quick and easy access to Highway 404! Don't miss your chance to call this exceptional property home - your keys await! (id:61852)
Main Street Realty Ltd.
1504 - 15 Holmes Avenue
Toronto, Ontario
Spacious and sun-filled 908 Sq Ft 3-bedroom corner suite offering unobstructed open views and floor-to-ceiling windows throughout at Luxury Azura Condo. Functional and well-designed layout with 9 ft smooth ceilings, a modern open-concept kitchen featuring a large centre island, and abundant natural light from multiple exposures.Enjoy an impressive 319 Sq Ft oversized balcony, perfect for relaxing or entertaining while taking in the panoramic skyline views.Residents enjoy access to premium amenities including a yoga studio, fully equipped gym, golf simulator, chef's kitchen, BBQ areas, and more. Unbeatable location steps to Finch Subway Station, restaurants, supermarkets, and shops.Upgraded EV charging available, offering significant monthly savings.Ideal for professionals or families seeking space, comfort, views, and transit access in one of Toronto's most desirable neighbourhoods. (id:61852)
Rife Realty
4602 - 395 Bloor Street E
Toronto, Ontario
An Excellent 2 Bedroom 2 Bathroom Corner Unit Located In The Heart of Toronto, Offering Stunning Panoramic Views Of Toronto Skyline. Unit Features 1 Private Parking Space & 2 Lockers For Added Convenience. Interior Floors Are Laminate, With Large Windows Allowing Lots Of Natural Light. Open-Concept Layout. The Kitchen Features Modern Appliances And Ample Counter Space. The Primary Bedroom Is Generously Sized With A Walk-In Closet And 3-Piece En-Suite. Best Location With Easy Access To Shopping, Dining, And Public Transportation: 2 Minutes Walk To Subway, 800 Meters To Yonge-Bloor & Yorkville Shopping Area. Residents Enjoy Luxurious Hotel-Style Amenities Through The Integrated Canopy By Hilton, Including An Indoor Pool, State-Of-The-Art Gym, Yoga Studio, Rooftop Terrace With BBQ And Lounge, Sauna, Hot Tub, Squash Court, Theatre, Study Rooms, Party Room, Meeting Room, Concierge Service, And Free Visitor Parking. Plus, EV Charging Is Available In The Secure Basement Parking. This Unit Is Perfect For Those Seeking A Comfortable, Convenient, And Elevated City Lifestyle. (id:61852)
International Realty Firm
201 - 212 St. George Street
Toronto, Ontario
Welcome to the iconic Powell House a charming Edwardian beauty turned boutique, prestige condo residence.This oversized 2-bedroom suite is bursting with character and smart design, featuring a spacious layout, freshly painted interiors, and a large balcony with walkouts from the living room and both bedrooms (hello, morning coffee vibes!).Conveniently located on the second floor, there's no need to wait for the elevator just come and go with ease.The kitchen has been completely renovated modern, stylish, and ready for your culinary adventures. The bright living space includes a separate dining area, perfect for entertaining. The primary bedroom offers double closets, a private 2-piece bath and easily fits a king size bed. Bonus: there's also a huge ensuite storage room rare and super convenient.Extras? You bet: 1 parking spot, Rogers Ignite, all-inclusive maintenance fees, and fantastic building amenities including a gym, sauna, rooftop lounge, laundry room, and a heated driveway to the underground garage (goodbye, winter stress).All this just steps from Yorkville's chic shops, buzzing restaurants, U of T, the subway station, and more! (id:61852)
Royal LePage Signature Realty
63 Routliffe Lane
Toronto, Ontario
Luxurious freehold executive townhouse in a highly sought-after Yonge & Finch location! Featuring a private backyard, gourmet kitchen with island, granite countertops, and stainless steel appliances. Spacious family-sized breakfast area, 9 ft ceilings in living/dining, hardwood flooring throughout, and elegant pot lights. Convenient direct access from garage . Features 4 spacious bedrooms, second-floor laundry, and a versatile third-floor family room or office with balcony access. Steps to TTC, community center, subway station, restaurants, and shopping. A perfect blend of comfort and urban lifestyle! (id:61852)
Master's Trust Realty Inc.
328 - 415 Jarvis Street
Toronto, Ontario
415 Jarvis, The Central is your tranquil urban oasis in a community of townhomes. This recently renovated 2 bedroom, multi level townhouse condo (870 sq ft) features a spacious open concept layout and contemporary design with a glorious rooftop patio in the heart of Toronto. Modern appliances line the renovated kitchen (2019), opening up space to dine comfortably. The cozy gas fireplace lights up the dining and living room and ambience. The updated bathroom (2023) features a deep soaker tub while the new deck (2021) on the rooftop terrace has natural gas and water hook-ups to nurture a garden oasis, BBQ or simply to unwind and enjoy breathtaking views of the city skyline. Enjoy the ensuite laundry, heated underground parking, and all the perks of downtown living. (id:61852)
Skybound Realty
43 Alessia Circle
Toronto, Ontario
Comfortable and thoughtfully laid-out one-bedroom basement apartment with a private walk-up separate entrance. This well-kept unit features a spacious kitchen with ample cupboard space, a full 3-piece bathroom, a separate storage room, and access to shared laundry. Ideal for a single professional or a couple seeking a clean, private, and well-maintained place to call home, with great landlords who take pride in the property. Located in a welcoming, family-friendly neighbourhood close to parks, schools, shopping, and everyday amenities. Convenient access to public transit, major roadways, and nearby green spaces makes this an excellent option for commuters and those who value comfort and location.All amenities included. No parking available. Shared laundry. (id:61852)
Royal LePage Signature Realty
Lower - 421 Woodcrest Avenue
Oshawa, Ontario
Bright & Modern, Legal Unit! Offering Over 1,000 Sq Ft Of Well-Designed Living Space. Renovated Kitchen Featuring Custom Cabinetry, Quartz Countertops, And Stainless Steel Appliances. Updated Flooring Throughout, Pot Lights And A Large Kitchen Window Providing Excellent Natural Light. Improvements Include Updated Plumbing And HVAC, Enhanced Insulation, Interconnected Smoke And CO Alarm System, Upgraded Electrical, And Enhanced Soundproofing. Situated In Oshawa's Established McLaughlin Neighbourhood, Close To Schools, Parks, Public Transit, Oshawa Centre, And Everyday Amenities. An Excellent Opportunity In A Highly Desirable Location! (id:61852)
Exp Realty
207 - 1208 Main Street E
Milton, Ontario
New Spacious Well Maintained Upper Level 2-Storey Condo Townhouse Unit Features 9' Ceiling Open Concept Living Area With Modern Kitchen, Dining And Living Space That Opens To Balcony. Second Floor Offers Master Ensuite With 4 Piece Private Bath And Walk-In Closet, Large Second Bedroom And Main Bath. Close To 401, Walking Distance To Library, Art Centre, Community Centre, Milton Go, Schools, Shopping And Parks. Gas And Water Included. (id:61852)
Royal LePage Real Estate Services Success Team
Lower - 567 Ossington Avenue
Toronto, Ontario
This Stunning Property was Thoroughly Renovated in 2020. The unit for lease is including Main Floor & Basement Floor which Feature 3 Bedrooms, 1 x 3Pc Bathroom, Large Kitchen With Breakfast Area and a Living Room. There are 3 entrance access To The unit. Same super friendly tenants for over 5 years since 2020. Property In Prime Location of Palmerston-Little Italy. Only 7-Min Walk To Ossington Subway; 2 Km To University of Toronto Campus; 4 Km To High Park, Mount Sinai Hospital, Toronto General Hospital & The Hospital For Sick Children. (id:61852)
Right At Home Realty
Basement Unit 1 - 123 Steeles Avenue E
Toronto, Ontario
Location, Location, Location! This bright, clean, and well-maintained one-bedroom walk-out basement unit is located in a quiet residential home, just one minute from TTC access, offering exceptional convenience for daily commuting. The unit features a direct, separate entrance from the ground-level front door, providing added privacy and ease of access. Fully furnished and move-in ready, this space is ideal for young professionals or students seeking a comfortable, peaceful, and practical living environment. The thoughtfully designed layout includes access to a shared kitchen and washroom, both of which are kept exceptionally clean and well organized. The home offers a calm and respectful atmosphere, making it a great fit for tenants who value cleanliness, privacy, and a quiet lifestyle-perfect for studying, working from home, or relaxing after a busy day. Situated in a safe and highly convenient neighbourhood, residents enjoy close proximity to shops, restaurants, grocery stores, and daily amenities. With public transit just steps away, commuting throughout the city is seamless and stress-free. Whether you are a student or a working professional, this walk-out basement offers outstanding comfort, privacy, and location. FEMALE TENANT ONLY!! (id:61852)
Century 21 The One Realty
56 Munch Avenue
Cambridge, Ontario
This beautifully designed 2-storey townhouse in central Cambridge offers exceptional convenience, situated close to schools, parks, shopping centers, and major highways. The carpet-free main floor features an open-concept layout, creating a spacious and inviting atmosphere. The kitchen is equipped with stainless steel appliances and granite countertops, providing both style and functionality. Upstairs, you'll find 3 bedrooms and 2 bathrooms. The master suite boasts a walk-in closet (also available in the second bedroom) and a private ensuite, while all bathrooms include sleek granite countertops. Adding to the home's convenience, there's an in-house laundry room, and roller blinds are installed on the windows. The attached garage has direct access to the home, enhancing ease of entry and added security. (id:61852)
RE/MAX Real Estate Centre Inc.
