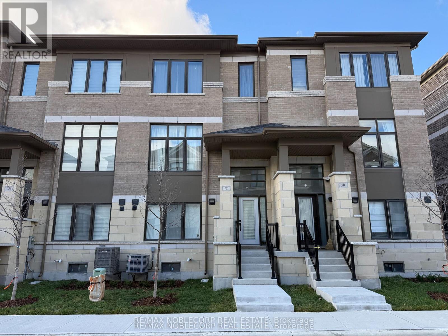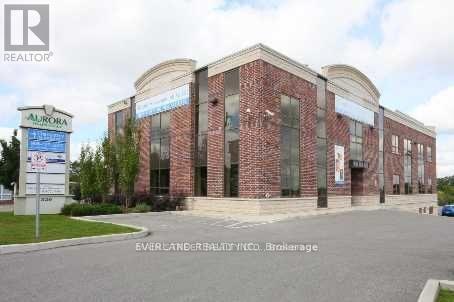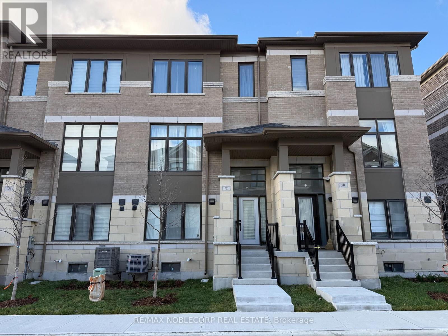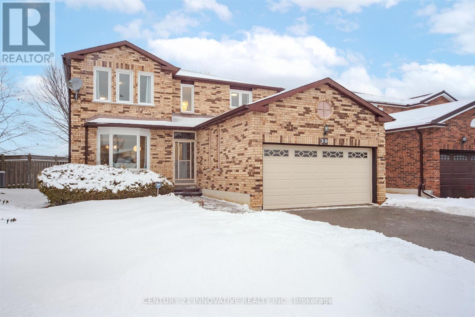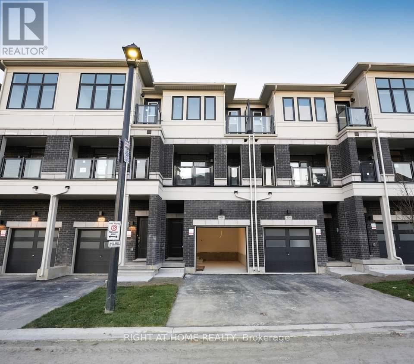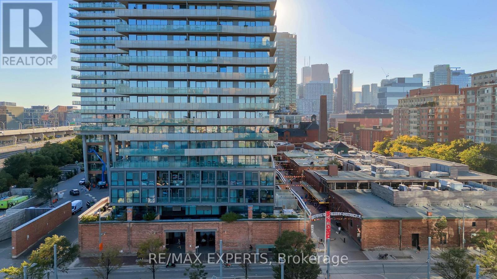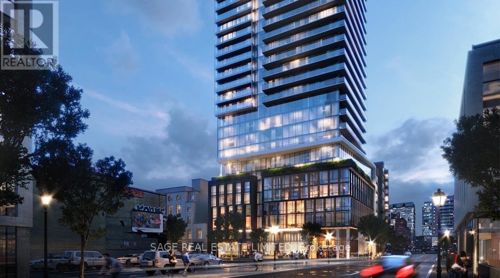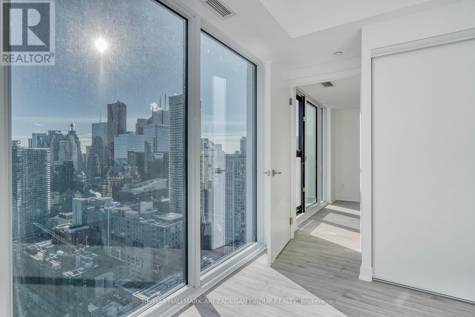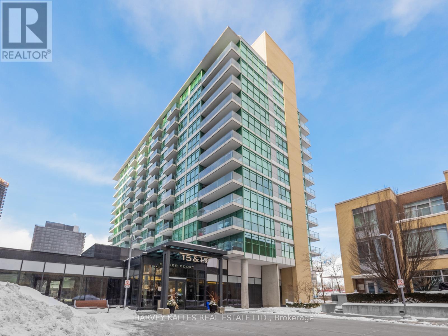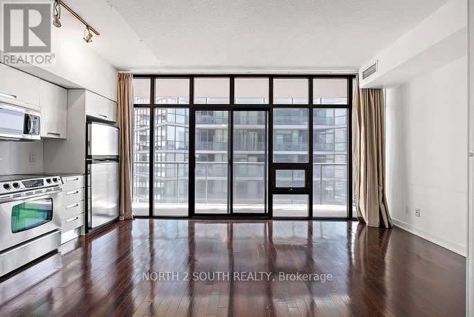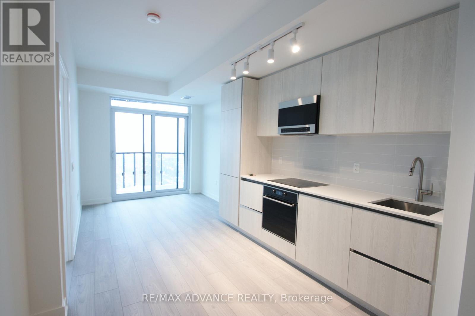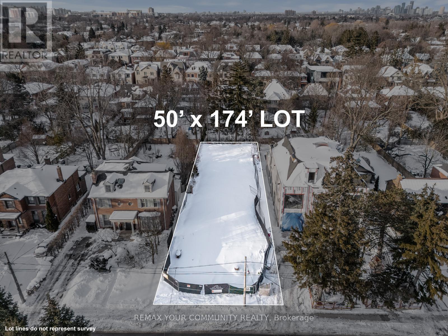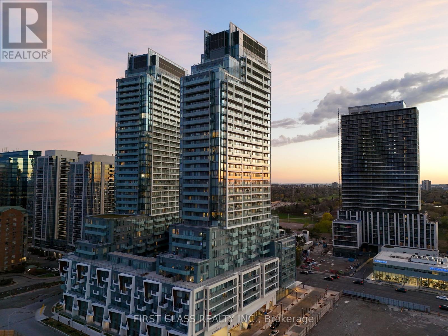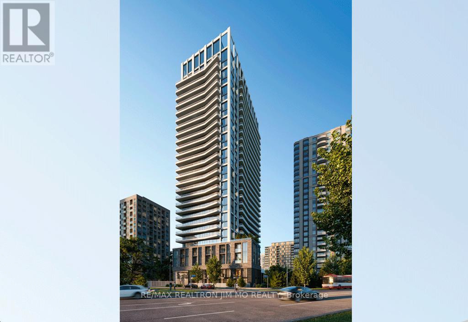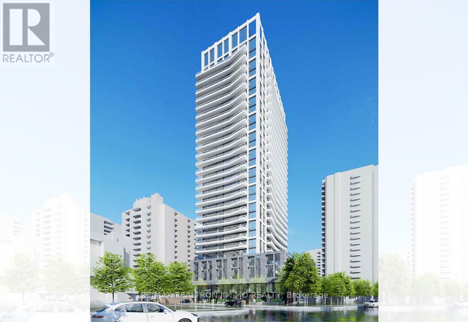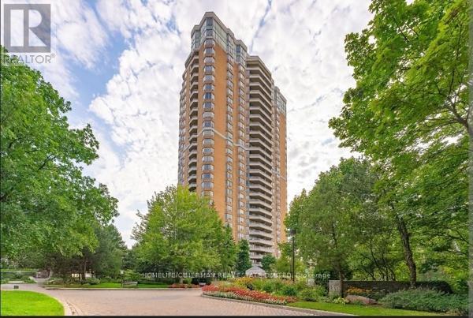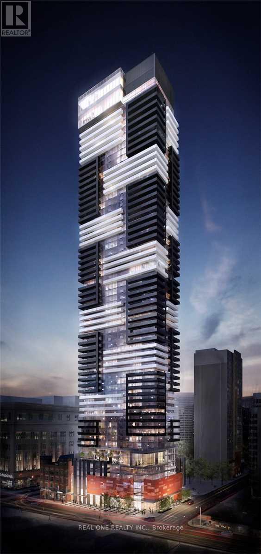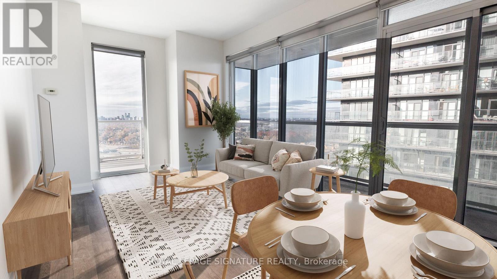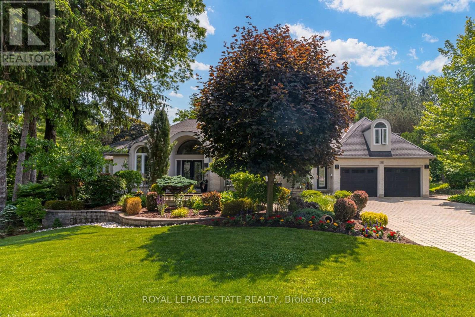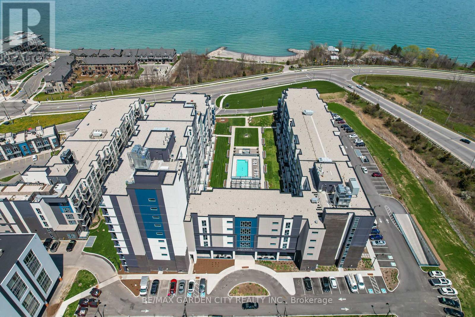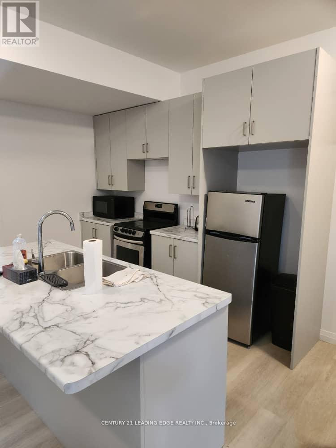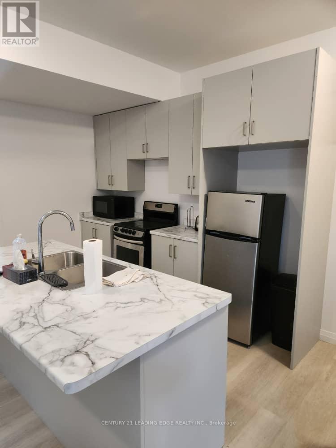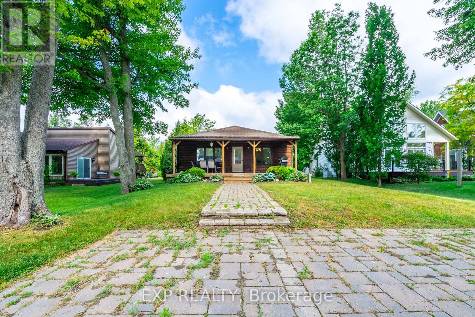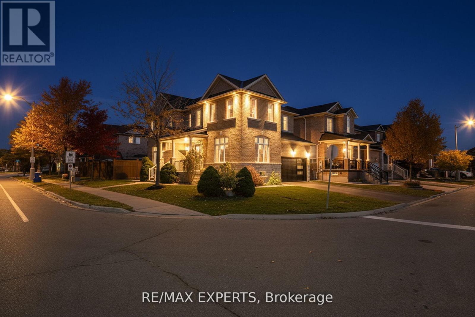16 Tay Lane
Richmond Hill, Ontario
Executive freehold 3-bedroom + den, 3-bath townhouse in Ivylea. Elegant and well-kept executive townhouse in the sought-after Ivylea community. This bright 3-storey home offers three bedrooms plus a versatile den that can serve as a home office or be converted to a fourth bedroom, along with an oversized double garage. The open-concept main level features 10-foot ceilings, hardwood floors, an oak staircase, and a designer kitchen with quartz countertops, centre island, and walkout to the balcony. The primary retreat includes a spa-style ensuite with a freestanding soaker tub, separate glass shower, and a large walk-in closet. Prime location at Leslie Street and 19th Avenue, minutes to Highways 404 and 407, transit, parks, top-rated schools, shopping including Costco and Home Depot, restaurants, and more. Move-in ready with modern finishes. (id:61852)
RE/MAX Noblecorp Real Estate
520 Industrial Parkway S
Aurora, Ontario
520 Industrial Parkway South, offering 1200 sq ft of versatile lower-level space ideal for a variety of business uses. Located in a well-maintained building in a prime Aurora industrial area, this unit features a functional layout suitable for professional services. The property offers convenient access to major routes, ample parking, and a professional setting perfect for growing businesses. Don't miss this opportunity to establish your operation in one of Auroras most sought-after business districts. (id:61852)
Everland Realty Inc.
16 Tay Lane
Richmond Hill, Ontario
Executive freehold 3-bedroom + den, 3-bath townhouse in Ivylea. Elegant and well-kept executive townhouse in the sought-after Ivylea community. This bright 3-storey home offers three bedrooms plus a versatile den that can serve as a home office or be converted to a fourth bedroom, along with an oversized double garage. The open-concept main level features 10-foot ceilings, hardwood floors, an oak staircase, and a designer kitchen with quartz countertops, centre island, and walkout to the balcony. The primary retreat includes a spa-style ensuite with a freestanding soaker tub, separate glass shower, and a large walk-in closet. Prime location at Leslie Street and 19th Avenue, minutes to Highways 404 and 407, transit, parks, top-rated schools, shopping including Costco and Home Depot, restaurants, and more. Move-in ready with modern finishes. (id:61852)
RE/MAX Noblecorp Real Estate
20 Muirbank Boulevard
Toronto, Ontario
**Welcome Home to 20 Muirbank Boulevard** A beautifully updated 4-Bedroom detached home in the dynamic Highland Creek community. Beyond the warm entryway this exquisite home features an updated modern kitchen complete with quartz countertops blending into the backsplash, stainless steel appliances and a cozy breakfast area. An open, welcoming living and dining room flows seamlessly toward the kitchen, creating a sense of connection and ease. The spacious family Room features a brick fireplace adding warmth and character. The upper floor features the primary bedroom complete with updated 3 pc ensuite + walk in closet and complemented by three additional bedrooms. Convenient interior access from the double-car garage adds everyday practicality, while two patio doors provide abundant natural light and connection to the fenced in backyard space. Easy access to TTC & highway 401 and close to parks, mins to U oF T Scarborough, Pan Am Centre, Toronto Zoo and more +++. (id:61852)
Century 21 Innovative Realty Inc.
436 Okanagan Path
Oshawa, Ontario
Welcome to this nearly new 1 year old townhouse offering thoughtfully designed living space ideal for families or individuals. This freshly painted 3 bedroom 2.5 bathroom home features a bright open concept layout with a sun filled living and dining area. The upgraded kitchen is equipped with stainless steel appliances and a walkout to a private balcony. A ground level family room with separate entrance provides excellent flexibility. The primary bedroom includes a private ensuite. An unfinished basement offers additional storage. Located in a vibrant community close to schools recreation complex restaurants and shopping with easy access to Highway 401 and 407 Ontario Tech University Durham College Oshawa GO Station Costco and more. (id:61852)
Right At Home Realty
302 - 390 Cherry Street
Toronto, Ontario
Live in the heart of Toronto's Historic Distillery District at The Gooderham. This bright, open-concept 1+1 bedroom suite (approx. 595 sq.ft.) features engineered hardwood throughout, floor-to-ceiling windows, and a fantastic distillery view. The functional layout offers seamless living/entertaining, with a versatile den and laundry. Parking and locker included. Lifestyle on your doorstep: cobble stone streets lined with cafes, boutiques, galleries, theatres and year-round cultural events. Walk to st. Lawrence Market, and in just minutes you can be at Cherry Beach for sunrise walks or weekend downtime. Transit, bike lanes, waterfront trails and quick access to the DVP/Gardiner make commuting simple. A compelling opportunity to own in one of the city's most iconic, pedestrian-friendly neighbourhoods. Residents enjoy a full amenity roster: concierge, exercise room, media room, outdoor pool, recreation/partyspaces and sauna. Investor friendly: currently tenant-occupied at $2, 370/mo with the lease inplace until Jan 26, 2026; the tenant is willing to stay. (id:61852)
RE/MAX Experts
2508 - 89 Church Street
Toronto, Ontario
Delight in this beautiful unit at The Saint. Find peace as you gaze out towards the lake, high enough to be above the busy-ness of downtown but still connected to your City. The southern exposure means gorgeous light year-round, and the calming interior colour palate works with your style, not against it. The kitchen layout is ultra functional, the den is a real useable space not a nook, the balcony runs the entire width so you can spread out and take it all in. The building ammenities sustain your inner calm with a wellness focus that's front and centre: spaces to exercise, stretch, spin, meditate, and even sweat it out in the sauna. Snow day? There's a co-working lounge so you can keep home and work defined. All this in an incredible downtown location where you can walk to parks, coffee, dinner, shopping and transit. (id:61852)
Sage Real Estate Limited
4811 - 252 Church Street
Toronto, Ontario
Brand new, never lived-in corner suite on a high floor with breathtaking south-east exposure and unobstructed two-direction views. Thoughtfully designed open-concept layout featuring a sleek, modern kitchen with built-in high-end appliances, flowing seamlessly into the living and dining areas. Floor-to-ceiling windows flood the space with natural light throughout. Spacious primary bedroom complete with a large walk-in closet and a stylish 4-piece ensuite bath. Enjoy luxury amenities including 24/7 concierge, state-of-the-art fitness centre, yoga studio, golf simulator, co-working spaces, and outdoor patios with BBQ areas. Unbeatable downtown location with a Walk Score of 100 - steps to Toronto Eaton Centre, Toronto Metropolitan University (TMU), subway, streetcars, grocery stores, top restaurants, entertainment, and more. A rare opportunity for sophisticated urban living in the heart of downtown Toronto. (id:61852)
RE/MAX Hallmark Ari Zadegan Group Realty
308 - 15 Singer Court
Toronto, Ontario
Fabulous and well-maintained 1-bedroom suite for lease at the luxury Concord Park Place in a prime North York location. This spacious open-concept unit features a modern kitchen with granite countertops and an eat-in centre island, contemporary finishes, laminate flooring, and floor-to-ceiling windows offering abundant natural light. Ideally located minutes to TTC subway, GO Station, Highways 401 & 404, Bayview Village, Fairview Mall, hospitals, shops, and restaurants-perfect for professionals, commuters, or healthcare workers. Residents enjoy outstanding amenities including 24-hour concierge/security, indoor swimming pool, fitness centre, hot yoga room, multi-purpose indoor/basketball court, billiards room, party room, visitor parking, and complimentary shuttle service to the subway and nearby shopping. (id:61852)
Harvey Kalles Real Estate Ltd.
3309 - 33 Charles Street E
Toronto, Ontario
Gorgeous and rarely offered 1-bedroom suite on the 33rd floor in one of Toronto's most desirable downtown locations, just steps to Yonge & Bloor and the heart of Yorkville. This bright, open-concept unit features 9-foot ceilings, floor-to-ceiling windows, and hardwood floors throughout, filling the space with natural light and a sleek modern feel. The contemporary kitchen is equipped with stainless steel appliances, while the spacious living and dining area walks out to a full-width balcony with stunning city views - perfect for morning coffee or evening unwinding. Includes a private locker for added convenience. Enjoy luxury amenities including 24-hour concierge, outdoor pool, fitness centre, media room, party room, and rooftop garden. Steps to subway, shopping, dining, and everything downtown living has to offer. (id:61852)
North 2 South Realty
2410 - 110 Broadway Avenue
Toronto, Ontario
Brand new and never lived in, this elegant 1+Den, 2-washroom condo for lease is located in the prestigious Yonge & Eglinton community. The versatile den features sliding doors, making it ideal as a second bedroom or private home office. This bright 575 sq ft suite offers a sophisticated open-concept layout, a full-width balcony for seamless indoor-outdoor living, and a custom kitchen with quartz countertops and a mix of integrated paneled and stainless-steel appliances. Residents enjoy world-class amenities including 24-hour concierge, indoor/outdoor pool, spa, state-of-the-art fitness centre, basketball court, rooftop dining with BBQs, coworking lounges, and private dining rooms. Steps to Eglinton Subway Station, and surrounded by top restaurants, cafés, boutique shopping, and all daily conveniences-urban living at its finest in Midtown Toronto. (id:61852)
RE/MAX Advance Realty
390 Glencairn Avenue
Toronto, Ontario
390 Glencairn Avenue is a rare 50 x 174 ft premium building lot in one of Toronto's most prestigious midtown neighborhoods. With the previous home fully demolished, the site is vacant, cleaned & graded. This extra-deep lot offers exceptional frontage and depth. Buyers can design and build a custom home from the ground up, or take advantage of the existing approvals and permits already issued for a three-story luxury residence of approximately 9,000 total sq ft, Living space. The generous lot size also supports a spacious rear yard with outdoor living and pool potential. Located in the coveted Lawrence Park South / Lytton Park pocket, the property is surrounded by established multi-million-dollar homes and ongoing luxury redevelopment, reinforcing long-term value and prestige. The street is quiet and tree-lined, with a mature community feel that strongly appeals to end-users .Enjoy easy access to top-rated public and private schools, Avenue Road and Yonge Street shopping and dining, TTC transit, and major routes for convenient access to downtown and key midtown business districts. An exceptional land-only opportunity, ideal for custom builders, end-users working with an architect, or investors seeking a blue-chip infill lot in a premier Neighbourhood." (id:61852)
RE/MAX Your Community Realty
S3409 - 8 Olympic Garden Drive
Toronto, Ontario
Prime North York Location at Yonge/Cummer. Brand 1Bed & 1Bath Suite With Parking &Storage Locker. Amazing Layout, Bright & Spacious + Full Balcony. Open Concept Living &Dining Room With Luxury Kitchen, B/I Apps, Quartz Countertop, Cabinetry, Laminate Floors Throughout. Gym, Party Room And Visitor Parking, 24/7 Concierge, BusinessCentre, Comprehensive Wellness Area, Fitness Centre, Landscaped Courtyard Garden, Yoga Studio,Outdoor Yoga Deck, Weight Training, Cardio Equipment, Saunas, Movie Theatre & Games Room,Infinity-Edge Pool, Outdoor Lounge & BBQ Areas, Indoor Party Rooms, Guest Suites. 3 Mins To TTCFinch Subway Station, GO Bus. Steps To School, Parks, Restaurants and Shopping Centers. **Last three Pictures are virtual staging** (id:61852)
First Class Realty Inc.
1611 - 36 Olive Avenue
Toronto, Ontario
Olive Residences is perfectly situated in the vibrant core of North York, just moments from Finch Subway Station, offering effortless access to transit, dining, and urban conveniences. Residents enjoy over 11,000 square feet of thoughtfully designed indoor and outdoor amenities tailored for modern lifestyles. Entertain with ease in the exclusive private catering kitchen, ideal for hosting gatherings and special occasions. The elegant social lounge creates a welcoming atmosphere for relaxation and connection. Purpose-built co-working areas and a fully equipped meeting room provide seamless support for remote work and professional needs. Expansive outdoor terraces invite residents to unwind or socialize in a beautifully curated setting, while the landscaped herb garden offers a serene escape into nature. A dedicated children's playroom ensures a safe, fun, and engaging environment for families.Suites feature contemporary kitchens appointed with premium Kohler fixtures. Durable quartz countertops combine modern aesthetics with everyday functionality. Designer backsplashes in quartz, glass, or porcelain add a refined architectural touch. Wide-plank engineered laminate flooring flows throughout the suite, delivering a clean, cohesive, and sophisticated living experience. (id:61852)
RE/MAX Realtron Jim Mo Realty
1011 - 36 Olive Avenue
Toronto, Ontario
Olive Residences is perfectly situated in the vibrant core of North York, just moments from Finch Subway Station, offering effortless access to transit, dining, and urban conveniences. Residents enjoy over 11,000 square feet of thoughtfully designed indoor and outdoor amenities tailored for modern lifestyles. Entertain with ease in the exclusive private catering kitchen, ideal for hosting gatherings and special occasions. The elegant social lounge creates a welcoming atmosphere for relaxation and connection. Purpose-built co-working areas and a fully equipped meeting room provide seamless support for remote work and professional needs. Expansive outdoor terraces invite residents to unwind or socialize in a beautifully curated setting, while the landscaped herb garden offers a serene escape into nature. A dedicated children's playroom ensures a safe, fun, and engaging environment for families.Suites feature contemporary kitchens appointed with premium Kohler fixtures. Durable quartz countertops combine modern aesthetics with everyday functionality. Designer backsplashes in quartz, glass, or porcelain add a refined architectural touch. Wide-plank engineered laminate flooring flows throughout the suite, delivering a clean, cohesive, and sophisticated living experience. (id:61852)
RE/MAX Realtron Jim Mo Realty
607 - 89 Skymark Drive
Toronto, Ontario
Welcome to The Excellence at Skymark, one of Tridel's most prestigious addresses. This exceptional and rarely offered one-per-floor suite showcases 2,752 sq. ft. of luxurious living space with a thoughtfully designed layout and timeless finishes. Elegant oak hardwood floors flow through the expansive living and dining rooms, complemented by two gas fireplaces, one in the living room, and family room. The family-sized kitchen features granite countertops, a breakfast bar, ample pantry storage, and balcony access - ideal for both entertaining and everyday living. The primary bedroom offers three closets, and an additional walk-in closet, a linen closet and 6-piece ensuite bath. The second bedroom includes a double closet, a private 3-piece ensuite, and walk-out to balcony. A custom study with built-in beech wood cabinetry and desk provides a sophisticated refined work-from-home workspace. Relax, unwind and retreat to your cozy family room with gas fireplace. Also included with this suite are 4 underground parking spaces, two side by side, and one tandem space, and an oversized locker for all your storage needs. Suite has a central vacuum system. The Recreation Centre is an inspired and remarkable social, recreational and leisure centre with a complete array of fitness and entertainment facilities. Amenities include: indoor and outdoor pools, gym, tennis, pickle ball, squash & racquetball courts, golf billiards, library, guest suites, card room, party/meeting room, patio with BBQ area, and so much more. Lavishly landscaped grounds with delightful walkways, cozy gazebo, lots of flowers and mature trees, all bordered by a decorative perimeter fence create a sheltered, private oasis. located in a highly sought-after neighborhood, with easy access to transit, shopping, and Hwy 404. A rare opportunity to own an exclusive suite at The Excellence - where luxury, comfort, and convenience converge. Don't miss out!!Brokerage Remarks (id:61852)
Homelife/cimerman Real Estate Limited
5602 - 7 Grenville Street
Toronto, Ontario
Charming Studio with Stunning CN Tower and City Views on 56th floor! Very secured building.The fob is programmed to only access the floor you reside on. Experience luxury living in the YC Condo, boasting over 9,000 SF of amenities, including a gym, yoga studios, lounges, dining areas, and an infinity pool on the 56th floor. Prime location at Yonge & College - near hospitals, U of T, TMU, and the College Station Subway, all within walking distance. Rent includes heating,cooling ad water. Tenant to pay electricity. Available March 1st,2026. (id:61852)
Real One Realty Inc.
3408 - 56 Annie Craig Drive
Toronto, Ontario
Step into elevated living at Lago at the Waterfront, where this spacious corner suite offers uninterrupted water and skyline views from every room. This bright 2-bedroom layout is flooded with natural light thanks to its desirable southeast exposure as well as north-facing afternoon sun. Enjoy the luxury of a wraparound balcony with multiple access points from the living room as well as both bedrooms - perfect for seamless indoor-outdoor living. The sleek, modern kitchen is equipped with quartz countertops and stainless steel appliances, flowing effortlessly into an open-concept living and dining space designed for everyday comfort and effortless entertaining. Enjoy breathtaking downtown, CN Tower, lake, and cityscape views right from your living room. The primary suite features a large walk-in closet and direct balcony access. Spacious second bedroom has a large closet and balcony access. Parking & Locker Included. Exceptional Building Amenities include: Indoor Pool, Hot Tub & Sauna, Fully Equipped Fitness Centre, Party Room & Guest Suites, Outdoor BBQ Terrace, Dog Wash Station & Car Wash, 24-Hour Concierge & Ample Visitor Parking. Located in the sought-after Humber Bay Shores community, you're steps to waterfront parks, scenic trails, local cafés, restaurants, shopping, and transit. This is a rare opportunity to secure a move-in-ready waterfront home with resort-style amenities at a price that offers exceptional value. (id:61852)
Royal LePage Signature Realty
34 Harrington Place
Hamilton, Ontario
Located on a quiet court in Ancaster's prestigious Oakhill neighbourhood, 34 Harrington Place is a one-of-a-kind bungaloft designed for elegant living and unforgettable entertaining. Set on a pie-shaped, nearly half-acre lot with an impressive 217 ft across the rear, this custom-built Atherton home is surrounded by estate properties and award-winning Trillium gardens that elevate the curb appeal and outdoor experience. Boasting almost 5,000 sqft of impeccably finished living space, this home offers 3+1 bedrooms, 4 full baths, and a layout that perfectly blends everyday comfort with timeless sophistication. The main floor features a gourmet eat-in kitchen with custom cabinetry, cathedral ceiling, and access to a covered porch, flowing into a striking 12-ft great room with gas fireplace and floor-to-ceiling windows overlooking the oasis backyard. A formal dining room provides the ideal setting for hosting family gatherings and elegant dinner parties. The luxurious main-floor primary suite includes a cozy gas fireplace, an oversized walk-in dressing room, and a 5-pc spa-inspired ensuite. Also on the main level: a large private office, a full laundry room, and a stylish guest bath with direct outdoor access-perfect for rinsing off after a dip in the custom-designed hot and cold soaker pool spa or post-garden clean-up. Upstairs, two well-appointed bedrooms, a full bath, and a versatile loft area offer space for teens, guests, or a second home office. The bright walk-out basement features a 3-sided gas fireplace, spacious recreation room, kitchenette/bar, 4th bedroom, full spa bath, gym area, and abundant storage-ideal for in-laws or extended family. The backyard is a showstopper: private, lush, and tailored for gatherings large or small. Multiple seating and dining areas, a covered porch, and the signature pool spa create an outdoor sanctuary you'll enjoy in every season. This is more than a home-it's a statement of lifestyle in one of Ancaster's most exclusive enclaves. (id:61852)
Royal LePage State Realty
431 - 16 Concord Place
Grimsby, Ontario
Discover the perfect blend of comfort, convenience, and charm in this bright 1-bedroom condo in the heart of Grimsby on the Lake. As soon as you walk through the doors at Aquazul, you will be impressed with the attention to detail and the luxury of the common spaces. Designed for those who value easy, low-maintenance living, this home boasts open-concept living spaces flooded with natural light, a well-appointed kitchen with ample storage, and a spacious bedroom that is perfect for relaxing after a busy day. Step outside your door and immerse yourself in all that Grimsby has to offer: leisurely strolls to local shops, trendy restaurants, scenic parks, and the sparkling Lake Ontario waterfront. Explore nearby trails, visit charming wineries, or simply enjoy quiet mornings on your balcony soaking in the peaceful surroundings. You will love the convenience of in-suite laundry, dedicated parking, and visitor parking. With access to building amenities like the heated salt water pool, games room, roof top patio, fitness area, bbq area, this condo is more than a home, its a gateway to a vibrant, active, and connected lifestyle. Live the life you've been dreaming of at 16 Concord Place; where comfort, convenience, and community come together. Perfect for first-time buyers, downsizers, or savvy investors. (id:61852)
RE/MAX Garden City Realty Inc.
19 - 1465 Station Street
Pelham, Ontario
Welcome home to this beautifully fully furnished 2-bedroom + 1 and a den at 1465 Station St, Unit 91, Pelham. Perfect for professionals, small families, or newcomers looking for a move in-ready space with comfort and style. This bright and spacious unit features a functional open-concept layout, a modern kitchen with quality appliances, and tastefully selected furniture throughout. The den offers flexible use as a home office, or extra living space. All 3 bedrooms are generously sized, and the unit is designed for convenient, low-maintenance living. Located in a quiet, family-friendly community close to schools, shopping, parks, and major routes, this home offers the perfect balance of comfort and accessibility (id:61852)
Century 21 Leading Edge Realty Inc.
19 - 1465 Station Street
Pelham, Ontario
Luxurious Neighborhood of pelham. Come with an Open Concept Modern Kitchen, Breakfast Island, Bedroom + Den and 3 Bathroom Condo Townhouse located in one of the most Prestigious &Large Master bedrooms with Modern Design, Beautiful Living space with stainless steel. Are you looking for a home or investment property? check out this Gorgeous & Stunning 3Appliance, Basement Finished. Close to All Amenities. (id:61852)
Century 21 Leading Edge Realty Inc.
15 Park Lane Crescent
Norfolk, Ontario
Welcome to 15 Park Lane Crescent, where the relaxed beach lifestyle of Turkey Point meets year-round comfort and charm. This beautifully updated 3-bedroom, 1-bathroom bungalow offers the perfect blend of cozy cottage character and modern convenience - an ideal retreat for families, investors, or anyone looking to escape to a peaceful lakeside community. Tucked away on a quiet cul-de-sac, this fully winterized property is just steps from the beach, main strip, restaurants, playground, marina, and Turkey Point Provincial Park - everything you need for outdoor fun and easy living. With no rear neighbours and backing onto a Conservation area, enjoy the privacy and tranquility that make this home truly special. Inside, you'll find a bright, open-concept layout filled with natural light, luxury vinyl flooring, and neutral tones throughout. The spacious living and dining areas flow seamlessly into a large kitchen featuring custom cabinetry, extended upper cabinets, a coffee station, and an island - perfect for family meals or entertaining. The three generously sized bedrooms provide comfortable accommodations, and the updated 4-piece bathroom adds a fresh, modern touch. In-suite laundry offers added convenience for everyday living. Step outside to unwind on the picturesque covered front porch, or host family and friends in the large backyard, complete with a deck and fire pit for cozy evenings under the stars. The interlock driveway and walkway add curb appeal and provide parking for up to four vehicles. Whether you're looking for a seasonal getaway or a year-round home, 15 Park Lane Crescent is the ultimate beachside escape - combining nature, comfort, and community in one perfect package. (id:61852)
Exp Realty
261 Mountainash Road
Brampton, Ontario
Nestled in the highly sought-after Sandringham-Wellington neighborhood, this beautifullyrenovated home offers a modern, open-concept design that effortlessly blends comfort andstyle, with 4 Bedroom, 3 Full Washrooms On Second Floor, Family Room, Oak Stairs, UpgradedKitchen With Quartz Counter Tops, 9Ft Ceiling, Pot Lights. Recent upgrades include modernkitchen, furnace (2023), roof (2021), AC (2021) .High Demand Family-Friendly Neighborhood & Lots More. Close To Schools, Parks, Brampton CivicHospital, Hwy-410 & Transit At Your Door ** Don't Miss It ** (id:61852)
RE/MAX Experts
