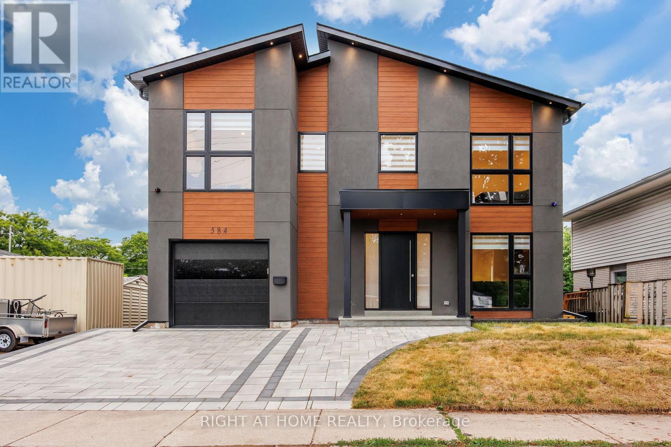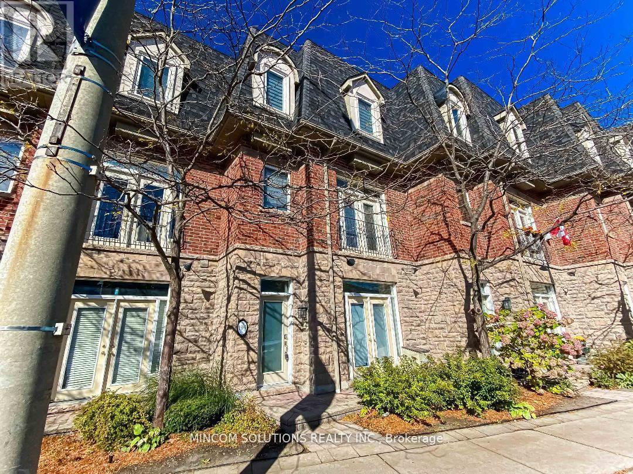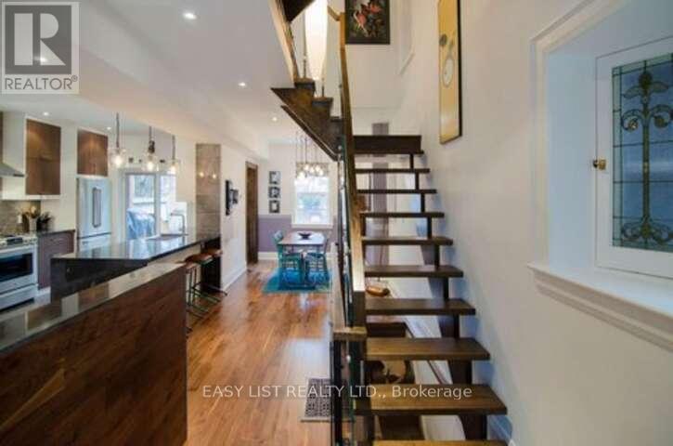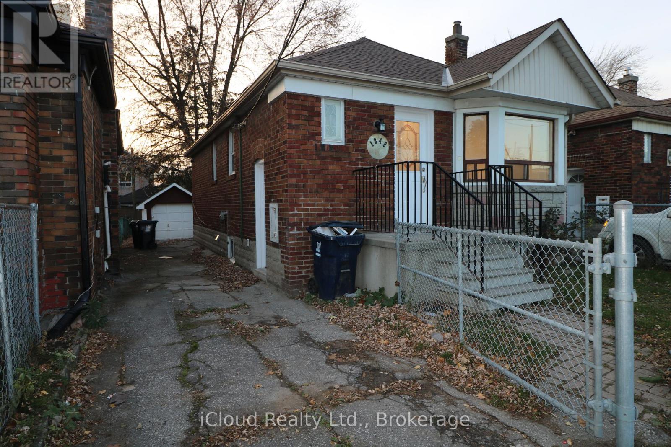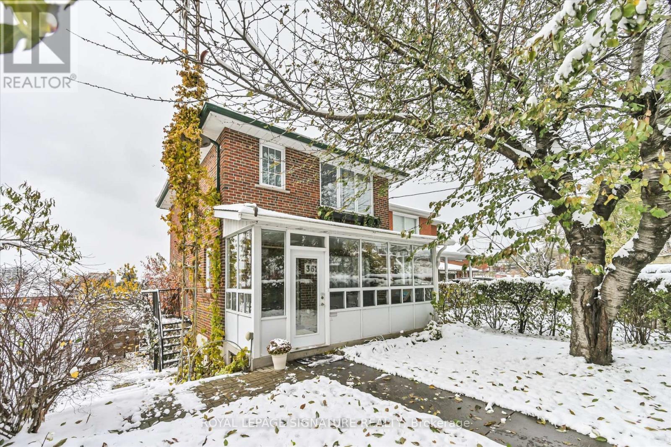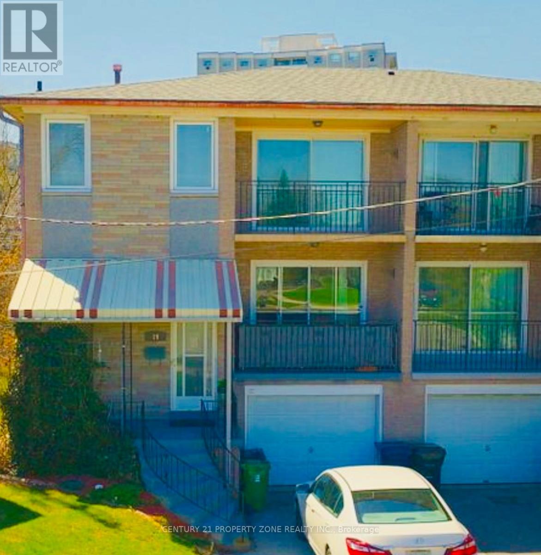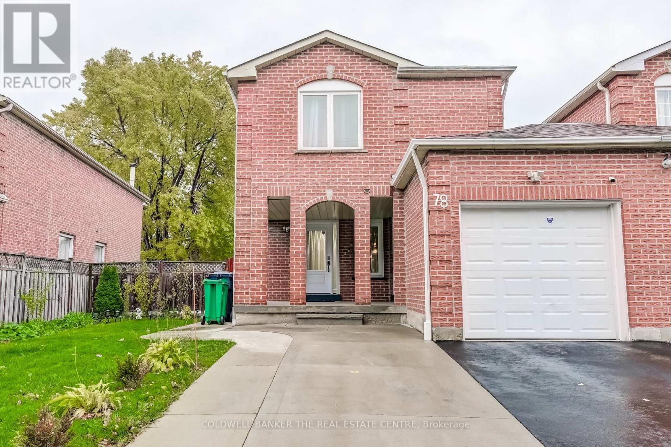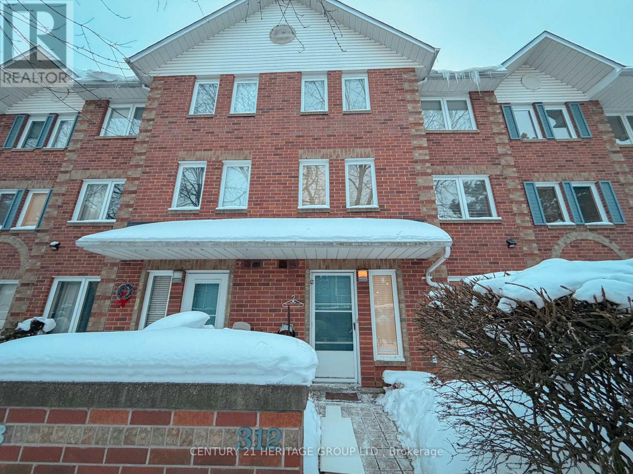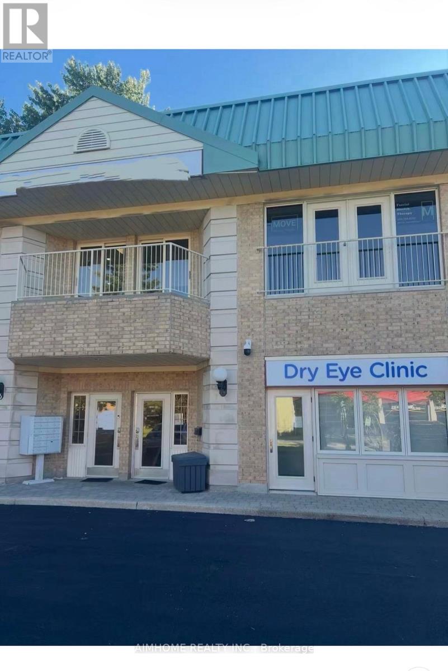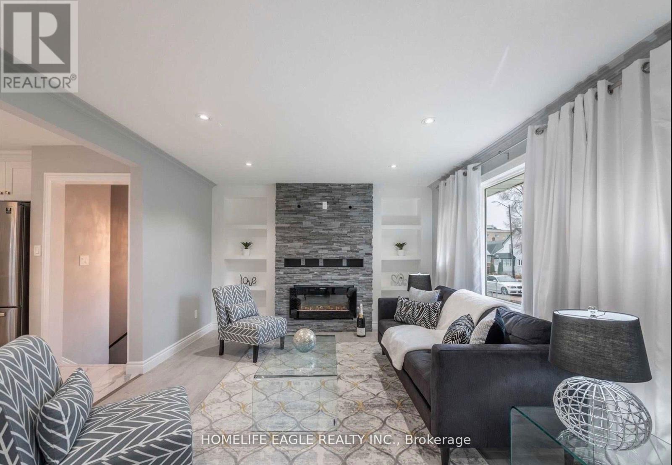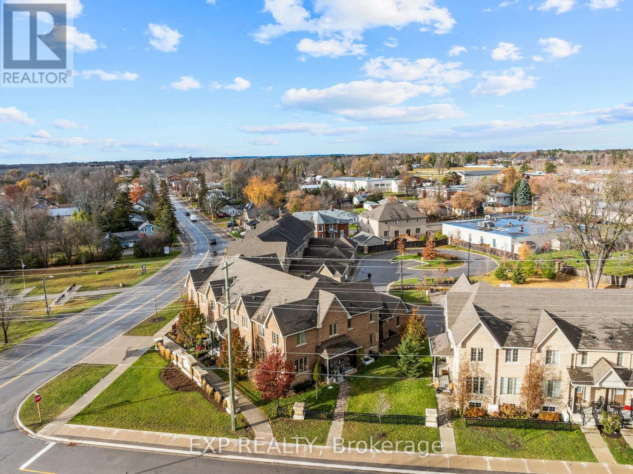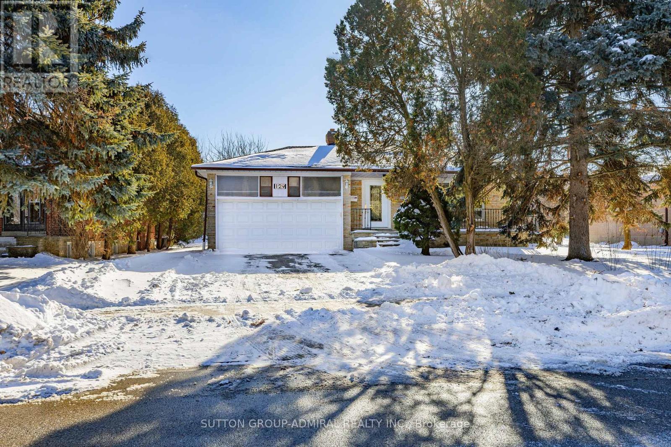584 Walkers Line
Burlington, Ontario
Welcome to One of the Best Upgraded, luxurious and Functional homes in Desirable Roseland area in Burlington. This Custom-built home offers almost 3800sq.f. of living space, features 5 bedrooms and 6 Bathrooms with Flat Ceilings throughout - 9 Ft on Main Floor, 8.4ft on 2nd, Upgraded and Extended with Panoramic Floor to Ceiling Windows on Both Floors, Extra Large Windows in Basement; 7.5 inches Baseboards, Designers Accent Wall in Living Rm, Wide Planks Engineered Hardwood, are throughout the whole house. Mesmerizing Foyer Open To above, with Metal Mono-beam Stairs with Natural White Oak Stairs and Glass Railing, custom walk-in Closets, Custom Kitchen with Natural Stone Counters,10ft X 4Ft Island, Functional Coffer Bar in Breakfast area. Inviting Living Rm. With B/I Gas Fireplace, Custom Selves, LED Designers Lights. All Bedrms with Ensuite Baths & Double Closets, All with Organizers and Spa-Like Ensuite Bathrooms. 2 Laundry Rms - One on 2nd fl. & One in the Basement. Perfect for Entertainment Basement with Oversized Great/Entertainment Rm, 5th Bedroom and Gorgeous Bathroom. Oversized Garage with Epoxy floor & EV Charger, inside Entry and pass through Door to Backyard. Interlock 3 cars Driveway & Patio with Pergola, Natural Stone Covered Porch and backyard steps. Enjoy an area that offers towering trees, Plant filled quite streets, meticulously landscaped gardens, gracious homes, the lakefront and nearby downtown plazas combine to make Roseland an almost magical place to live. Sweetgrass Park, Roseland Park, Tuck Park - are very uncrowded, serene and restful. Burlington's Lakeshore area and Plazas, Schools, Parks and beautiful Trails. Property Taxes are not assessed Yet! Some photos are virtualy staged! (id:61852)
Right At Home Realty
194 Lakeshore Road W
Mississauga, Ontario
Located in the vibrant heart of Port Credit, this executive live/work townhouse offers the perfect blend of luxury, functionality, and an unparalleled lifestyle by the lake. Zoned residential/commercial, this unique property includes approximately 215 sq. ft. of dedicated commercial space on the main floor ideal for a home office, studio, or client-facing business. Boasting approximately 2,700 sq. ft. of finished living space across multiple levels, this impeccably upgraded residence is designed for discerning buyers seeking both space and versatility. At the top of the home, a private 625 sq. ft. rooftop terrace provides panoramic lake view and features a 6-person hot tub, wet bar, gas fire pit, and outdoor shower an ideal space for entertaining or relaxing in style. Inside, the bright and spacious layout features 9-foot ceilings on the ground and main floors, an open-concept design, and a stunning modern kitchen equipped with quartz counter tops, stainless steel appliances, and a walkout to a custom heated patio. Thousands have been spent on high-end upgrades throughout, including pot lights, crown moldings, gleaming hardwood floors, and custom oak staircase with wrought iron spindles. Additional features include stylish barn doors, multiple walkouts, a finished basement for extra living space, and an upgraded primary ensuite with an elegant oval soaker tub.With parking for three vehicles (two in tandem garage and one shared commercial parking spot located beside the tandem parking for this Condo Townhouse), this home is as practical as it is luxurious. Situated just steps from the Port Credit Marina, GO Train, waterfront trails, shops, and restaurants, this move-in-ready property offers the ultimate combination of convenience, comfort, and style. Pride of ownership evident throughout. A rare opportunity to own a spacious, one-of-kind, mixed-use townhouse in one of Mississauga's most desirable lakeside communities. (id:61852)
Mincom Solutions Realty Inc.
76 Dunn Avenue
Toronto, Ontario
For more info on this property, please click the Brochure button. Gorgeous Edwardian brick 4 bdrm detached renovated top to bottom! Nestled in South Parkdale steps away from lake & walking/cycling paths; easy access to schools,TTC, King & Queen W, Roncy, Liberty Vill, BMO Field and highway! 76Dunn is fully insulated, with new electricity, plumbing including copper piping to the City water connection. Main, 2nd & loft brought back to bricks in 2012; basement soon after in 2016. In this beautiful home, living room flows perfectly into the kitchen where a large peninsula has built-in microwave, dishwasher and seating for 4. Kitchen boasts plenty of storage with patio door for easy access to the back deck with hook up for natural gas bbq. Formal dining room has easy access to kitchen for serving; and a large picture window facing the backyard. Living room with walnut veneer built-ins next to a cozy gas fireplace with floor to ceiling marble tile to bring it all together. Stunning walnut flooring throughout with eye-catching open oak staircase with wood, metal & glass railings taking you to the 2nd and 3rd floors. Staircase surrounds a pendant light fixture extending from loft ceiling to main floor. 2nd floor has 3 bdrms; one with balcony to backyard. A spa-like bathroom w/skylight, floating vanity & glass enclosed shower with rainwater head and a deep tub will provide a wonderful sense of relaxation. The loft is fully open w/large storage closet, skylight and 3 windows allowing for tons of natural light. Bsmt has a 4th bdrm and 2 baths. 3pc at front, next to laundry and a 2pc next to the walkout. The enclosed backyard includes access to a one car garage. Front and backyard professionally landscaped in 2021. Balcony, back deck replaced in 2012 and bsmt walkout replaced in 2019. Lots of storage space throughout including a built-in front hall closet & large basement storage area. (id:61852)
Easy List Realty Ltd.
1848 Keele Street
Toronto, Ontario
Renovated 2 bedroom bungalow (2025). New kitchen, new bathrooms, new light fixtures, new stove fan, new doors and trim, freshly painted. Finished basement with 2 piece washroom, rec room and laundry room sink (no washer/dryer provided by landlord). A beautiful clean open concept and very bright home, Whole house plus yard and single garage with private drive available. Fenced yard. Cross Keele Street to the future Eglinton public transit entrance. Tenant is responsible for snow and ice removal, lawn care and cutting, shrubs maintenance, tenant content and liability insurance, internet, Wifi, telephone service, all utilities (heat, hydro, water, hot water tank rental etc.) (id:61852)
Icloud Realty Ltd.
362 Silverthorn Avenue
Toronto, Ontario
Beautiful two-storey detached home ideally located near the new Eglinton Cross-Town LRT, with quick access to Highways 400 and 401. Features a detached one-car garage with a private laneway.This home offers multiple premium upgrades and includes three bedrooms and two bathrooms. The primary bedroom overlooks stunning spring blossoms, while the nursery features a cozy built-in window seat and bookcase. The second-floor bathroom boasts heated floors, built-in storage, and elegant marble finishes.The open-concept kitchen and dining area feature a heated marble floor and induction cooktop. The high-ceiling basement includes a wood-burning fireplace, walkout to the backyard, and a separate entrance-ideal for a potential studio apartment.Surrounded by lush greenery and mature trees, the property offers a terraced side garden perfect for plant lovers and a landscaped backyard centered around an apricot tree. Perched on a hilltop, the home is filled with natural light and offers stunning sunset views.Additional highlights include a spacious cantina, solid brick construction, high-mount digital TV antenna, new plumbing and wiring, a tankless hot water heater, and a new A/C unit.Blending vintage charm with modern comfort, this home offers character, warmth, and convenience in one of Toronto's most desirable locations. (id:61852)
Royal LePage Signature Realty
19 Terryellen Crescent
Toronto, Ontario
Newly Renovated Basement Apartment available immediately.Brand new appliances in the Kitchenwith a Walk out to Patio for summer gatherings. Inclusive of all utilities such as heat, hydro,water and internet.Nestled on a quiet cul-de-sac in Markland Wood, this spacious apartment has been freshlypainted. The prime location is just 9 minutes from 2 Walmarts, Ccostco, Starsky supermarket,and European specialty stores, 3 minutes to Hwy 427, 7 minutes to Cloverdale and SherwayGardens, 11 minutes to Pearson Airport, and a 3-minute walk to TTC and Peel Transit, surroundedby excellent schools and Bloordale Parks. (id:61852)
Century 21 Property Zone Realty Inc.
78 Stanwell Drive
Brampton, Ontario
Welcome To This Stunning, Detached - Link Home In Desirable Heart Lake West - With No Exterior Walls Attached, It Feels Just Like A Detached Home! (* Attached At The Garage Only) Situated On A 35 x 100 Premium Pie-Shaped Lot. Features Hardwood Floors On The Main Level, Staircase With Wrought-Iron Pickets, Fully Upgraded Bathrooms With Custom Vanities And Modern Fixtures, Kitchen With Quartz Countertops, Under-mount Sink, Upgraded Faucet And Backsplash, Plus New Lighting Fixtures And A Walk-Out To A Gazebo Covered Deck And Wonderful Backyard. Freshly Painted Throughout With A Modern, Neutral Palette. New Appliances Include Stainless Steel Refrigerator, Washer/Dryer, And Dishwasher. New Windows Installed Throughout The Second Level (2024). Beautiful Deck Built In 2020 Leads To A Large Backyard- Perfect For Outdoor Entertaining. Basement Is Finished With A Separate Room That Can Serve As An Additional Bedroom, Office, Or Playroom. Potential For Separate Entrance And Additional Bathroom. Move-In Ready In A Great Family-Friendly Neighbourhood Close To Schools, Parks, Shopping, Transit And More. A Perfect Place For A Growing Or Downsizing Family To Call Home! (id:61852)
Coldwell Banker The Real Estate Centre
312 - 900 Steeles Avenue
Vaughan, Ontario
Spacious and beautifully maintained 3-storey condo townhouse offering nearly 2,000 sq ft of finished living space in a highly desirable Vaughan location. Bright and functional layout features hardwood floors throughout, a modern kitchen, open-concept living and dining areas, and a cozy gas fireplace perfect for everyday living and entertaining. Upper levels include generously sized bedrooms, including a private primary retreat with ensuite and sitting area. Finished basement with recreation space and direct access to underground parking adds exceptional convenience. Enjoy a fenced yard, ensuite laundry, central vacuum, and exclusive parking. Quiet, family-friendly complex with security, visitor parking, and excellent management. Steps to transit, parks, schools, shopping, and places of worship, with easy access to major routes. Ideal for families or professionals seeking space, comfort, and location. (id:61852)
Century 21 Heritage Group Ltd.
200 - 4591 Highway 7 E
Markham, Ontario
Exceptional boutique professional office(1271 sq ft) at 2nd FLOOR (No Floor Plan) featuring a private entrance and abundant natural light. This versatile unit offers FIVE Private rooms, One spacious reception/living area, One den, and ONE Private Washroom with optional in-suite washer and dryer. Bright and airy with direct access to a private balcony, creating a modern and comfortable work environment.Prime location with easy access to Highways 407 & 404, surrounded by shopping, dining, parks, and public transit including the 407 GO Station. Ample parking available in the plaza.***Monthly Rent Nonnegotiable. This proposed use is not acceptable to the landlord. The inclusion of retail sales (card packs) constitutes a retail component, which is not permitted under the lease/zoning for this property.The landlord will not approve any use that involves retail selling, whether primary or incidental. As currently described, the proposed trading card academy, workshops, tournaments, and on-site retail sales cannot be supported.]*** (id:61852)
Aimhome Realty Inc.
#main - 79 Simcoe Road
Bradford West Gwillimbury, Ontario
Move In Ready & Renovated 3 Bedroom Brick Bungalow On A Premium Lot * Family Friendly Neighbourhood * Freshly Painted * Open Concept * Gourmet Eat-In Kitchen W/Quartz Counters + S/S Appliances + Ceramic Tiles & Backsplash * Breakfast Area W/W/O To Newer Deck * Family Room W/Accent Wall & Potlights * Main Floor Bathroom W/Porcelain Wall Tiling * * Prime Location With Steps To Transit, Schools, Shops & Restaurants & Mins To Hwy 400 & Newmarket (id:61852)
Homelife Eagle Realty Inc.
7 Vita Stephanie Court
Georgina, Ontario
Finally, an affordable townhome that checks all the boxes! This beautifully upgraded end-unit townhouse perfectly blends comfort, style, and space. Featuring 4+1 bedrooms, 4 bathrooms, and 1,963 sq. ft. of living space plus an additional 1,029 sq. ft. in the bright finished basement, this home is designed for modern family living. You'll love the soaring ceilings and tall windows that fill the home with natural light. The layout is incredible, offering distinct spaces that suit everyone's individual needs. Enjoy hardwood floors throughout the main level, upper hallway, and stairs, along with smooth ceilings and upgraded lighting. The kitchen features a coffee bar, granite countertops, and plenty of extra cabinetry for storage. The great room centers around a cozy gas fireplace, perfect for relaxing evenings at home. A main floor laundry with garage access adds everyday convenience-especially during the winter months. Step outside to your oversized lot with a private interlock patio surrounded by lush perennial gardens-ideal for entertaining or enjoying a quiet morning coffee. The covered front porch is a perfect spot to unwind and watch a summer rainstorm roll through. Upstairs, the primary suite offers a walk-in closet and a luxurious ensuite with a soaker tub and walk-in shower. The finished basement adds even more living space with high ceilings, a fifth bedroom, 3-piece bathroom, and ample storage, including a cold cellar and extra rooms under the stairs and at the back. With a double driveway, five bedrooms, and four bathrooms, there's room for everyone. Located close to shopping, schools, and Highway 48, this home sits in the welcoming Sutton community, known for its natural beauty and local treasures like Jackson's Point Harbour, Briars Golf Club, and Sibbald Point Provincial Park. (id:61852)
Exp Realty
Basement - 129 Crestwood Road
Vaughan, Ontario
Basement Unit in house in High Demand Thornhill Neighbourhood! Just steps from Yonge & Steeles. Fully renovated and meticulously maintained, this spacious bungalow is one of the largest in the area, featuring a shared backyard facing the sunny southside. This Home Sits On A Massive 75X150 Lot Which Is Perfect For Those Who Enjoy Spending Time Outdoors With Family And Friends. Option to Furnish. Close To TTC, Finch Station, Viva, York University, Parks, Centrepoint Mall, Promenade, Shops, Restaurants And More Within Steps. Includes Full Use Of Backyard And All Fruit Bearing Trees. (id:61852)
Sutton Group-Admiral Realty Inc.
