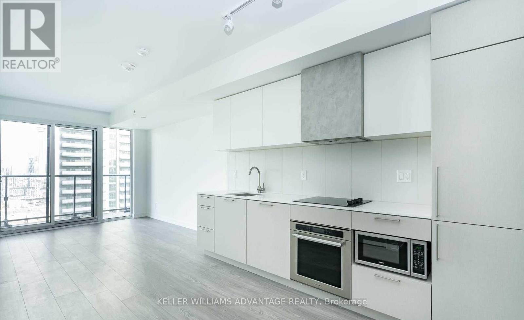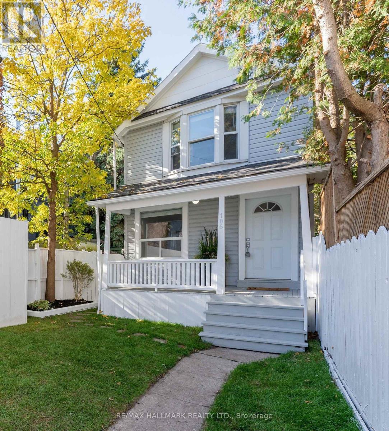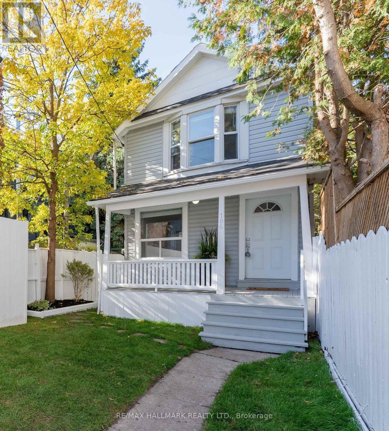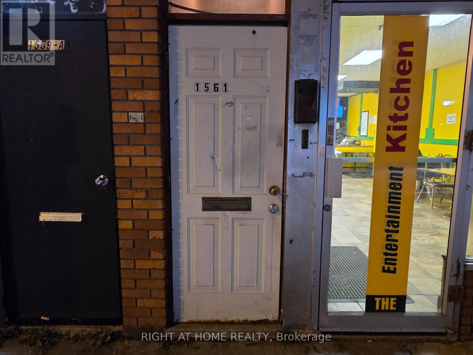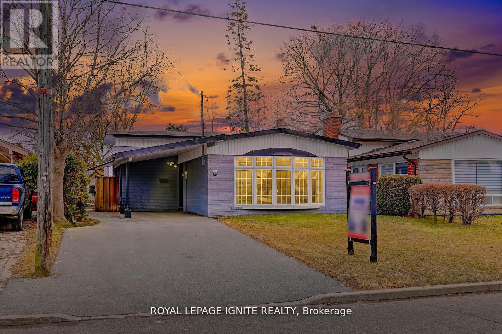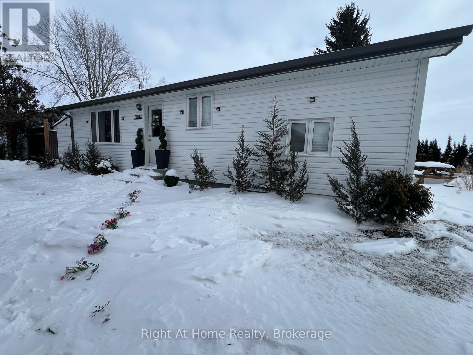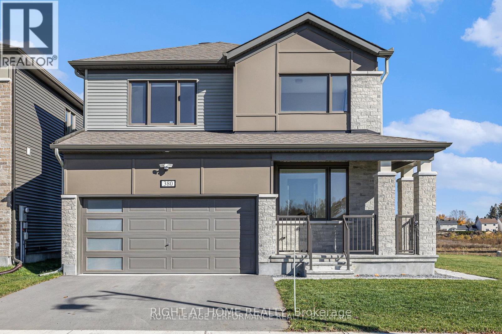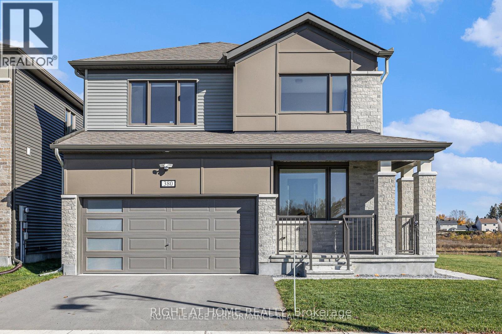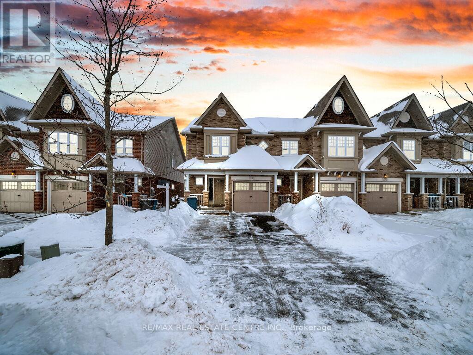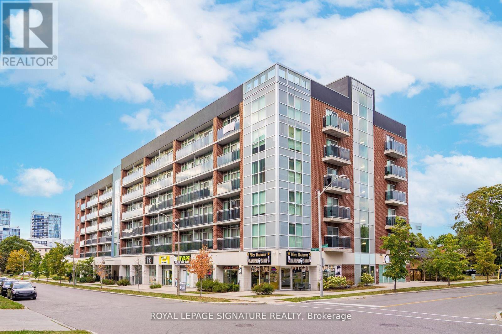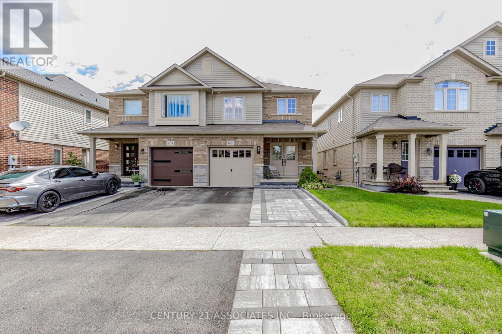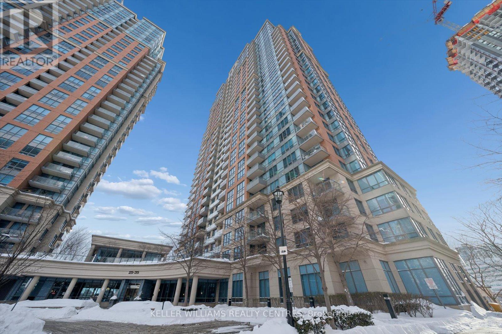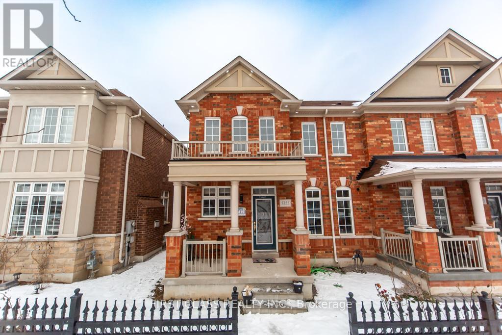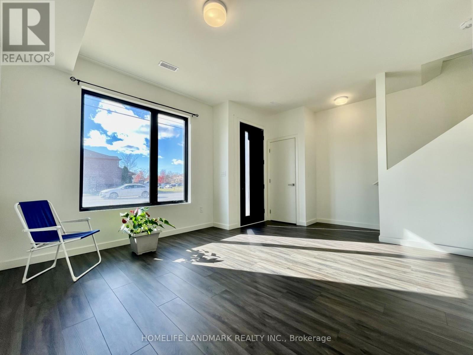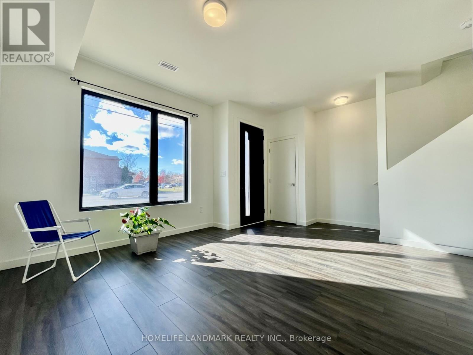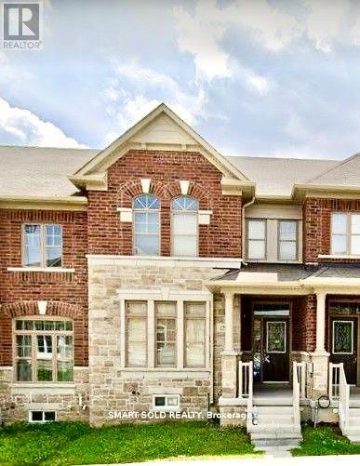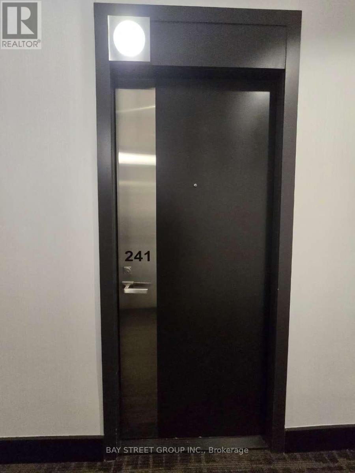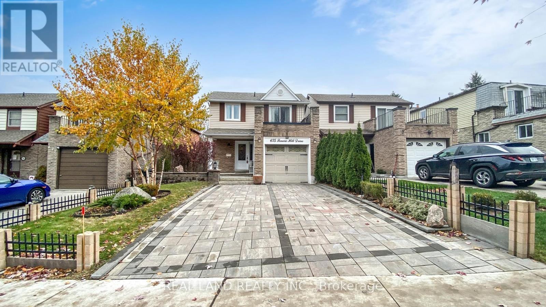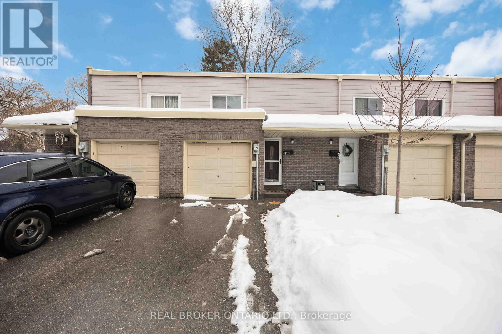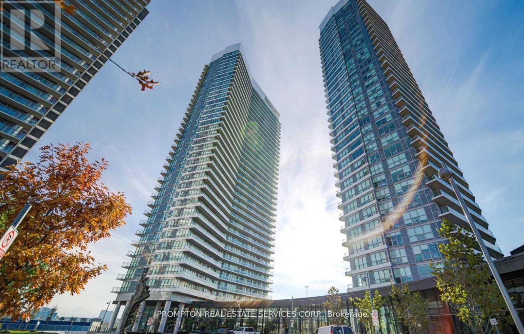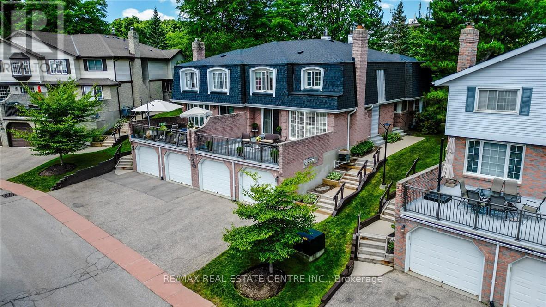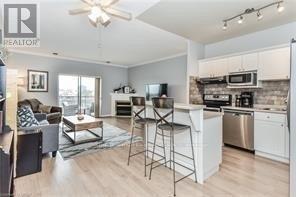5355 Tenth Line W
Mississauga, Ontario
Stunning (4+2) Bedroom Semi-Detached Home with Finished Basement & Separate Entrance in Churchill Meadows.! Welcome to this beautifully maintained and generously sized (4+2) bedrooms , 4.5-bathrooms (2.5+2) semi-detached residence, offering approximately 1,906 sq. ft. above grade plus a professionally finished 750 sq. ft (approx.), basement. Built in 2014, this exceptional home is nestled in the highly sought-after Churchill Meadows community. The main level boasts 9-foot ceilings, elegant laminate flooring, and modern pot lights (Interior/Exterior), creating a bright and inviting atmosphere. The family-sized kitchen features granite countertops, stainless steel appliances, and ample cabinetry-perfect for both everyday living and entertaining. Added conveniences include a main-floor laundry (washer & dryer), a functional mudroom, and a cold room. Upstairs, you'll find four spacious bedrooms filled with natural light, ideal for growing families. The finished basement with separate entrance offers excellent income or in-law potential, featuring 2 bedrooms, 2 full bathrooms, a kitchen, and a comfortable living/lounge area, with potential rental income as per market. Additional highlights include: Double car covered garage, One additional parking for basement, Concrete backyard for low-maintenance, Ample roadside parking (up to 15 hours. ), Sidewalk snow cleaned by City, Prime Location: Walking distance to schools and parks, close to public transit, and just minutes to Ridgeway Plaza, offering shopping, dining, and everyday conveniences. This exceptional home combines space, functionality, and income potential in one of Mississauga's most desirable neighborhoods-a must-see! https://tours.gtavtours.com/5355-tenth-line-w-mississauga/ (id:61852)
First Class Realty Inc.
2721 - 19 Western Battery Road
Toronto, Ontario
Gorgeous 1+1 Unit At Zen King West. Den Can Be Used As 2nd Bedroom Or Large Office Space. Spectacular South East Facing City And Lake Views. Enjoy Two Full Bathrooms: Spacious Master Ensuite With A Tub And Ample Storage And Guest Bath To Spare. Panoramic Views From The Balcony. Floor To Ceiling Windows Throughout And Thoughtful Storage Space In The Kitchen. Kitchen Boasts Built In Appliances. Washer And Dryer Ensuite. Extras: Plenty Of Shopping, Restaurants, Parks, Entertainment Close by. All Existing B/I And S/S Kitchen Appliances: Stove, Fridge, Washer/Dryer. Any Existing Light Fixtures Are Included. (id:61852)
Keller Williams Advantage Realty
106 Willow Avenue
Toronto, Ontario
Welcome To 106 Willow Ave. This Stunning 3-Bedroom, 3-Bathroom Detached Home With 3-Car Driveway Parking Sits In The Heart Of The Beaches And Offers A Large Front Yard And Backyard. Step Into An Open-Concept Main Floor Featuring A Spacious Living And Dining Area, Complemented By A Sleek Renovated Kitchen With Brand-New Stainless Steel Appliances And A Double French-Door Refrigerator. Upstairs Includes 3 Generous Bedrooms, While The Fully Finished Basement Is Ideal For A Rec Room, Home Office, Or Guest Bedroom. Enjoy Upgrades Throughout, Including New Appliances (2025), Pot Lights (2025), Fresh Paint (2025), New Interior Doors (2025), Fully Finished Basement (2025), New Bathrooms (2025), Paved Driveway (2024), New Fencing (2024), A New Goodman 2-Stage Furnace (2024), And A New Roof (2020). Located Steps From Queen Street East, The Fox, The Beach, BBC, YMCA, Great Restaurants, Top-Rated Schools, Kid-Friendly Play Parks. (id:61852)
RE/MAX Hallmark Realty Ltd.
106 Willow Avenue
Toronto, Ontario
Welcome To 106 Willow Ave. This Stunning 3-Bedroom, 3-Bathroom Detached Home With 3-Car Driveway Parking Sits In The Heart Of The Beaches And Offers A Large Front Yard And Backyard. Step Into An Open-Concept Main Floor Featuring A Spacious Living And Dining Area, Complemented By A Sleek Renovated Kitchen With Brand-New Stainless Steel Appliances And A Double French-Door Refrigerator. Upstairs Includes 3 Generous Bedrooms, While The Fully Finished Basement Is Ideal For A Rec Room, Home Office, Or Guest Bedroom. Enjoy Upgrades Throughout, Including New Appliances (2025), Pot Lights (2025), Fresh Paint (2025), New Interior Doors (2025), Fully Finished Basement (2025), New Bathrooms (2025), Paved Driveway (2024), New Fencing (2024), A New Goodman 2-Stage Furnace (2024), And A New Roof (2020). Located Steps From Queen Street East, The Fox, The Beach, BBC, YMCA, Great Restaurants, Top-Rated Schools, Kid-Friendly Play Parks. (id:61852)
RE/MAX Hallmark Realty Ltd.
Level 2 - 1561 Eglinton Avenue West Avenue
Toronto, Ontario
Centrally Located At Vibrant Eglinton & Oakwood. Modern 2nd Level 3 Bedroom Apt. Comfortable & Quiet. Walk To TTC, Allen Rd & Subway, Shopping, Restaurants & More. New Laminate Floor, renovated Kitchen and Bathroom. (id:61852)
Right At Home Realty
47 Deerfield Road
Toronto, Ontario
Beautifully Renovated Home On A Premium Size Lot (43' X 126') *** Sought After Location ***Steps To Ttc On Brimley Road *** Upgraded Kitchen *** Beautiful Front Bow Window *** Newer Central Air *** Newer Gas Furnace *** Hardwood Floors *** Finished Basement *** Pool Sized lot*** Close to transit, schools and places of worship. Close to all shopping and amenities. New Beautifully Renovated Home On A Premium Size Lot (43' X 126') *** Sought After Location***Steps To Beautifully Renovated Home On A Premium Size Lot (43' X 126') ***Sought After Location ***Steps To TTC On Brimley Road *** Located conveniently between Lawrence & Eglinton*** Upgraded Kitchen (2022)*** Recently Upgraded Windows (2022) *** Beautiful Front Bow Window*** Newer Central Air *** Newer Gas Furnace *** Brand New Hardwood Floors (2025) ***Pool Sized lot*** New Driveway (2022) *** Close to transit, schools and places of worship. Close to highway 401, all shopping and amenities* (id:61852)
Royal LePage Ignite Realty
13192 Fysh Line
Chatham-Kent, Ontario
MODERN RURAL LUXURY AT ITS FINEST! Experience total peace of mind at 13192 Fysh Line, a masterfully reimagined 3-bedroom "Modern Farmhouse" nestled in a tranquil country setting. Virtually every inch of this home was professionally upgraded in 2021/2022. The chef-inspired kitchen features stunning Black/Brown Sparkle Quartz countertops and premium stainless appliances. Two expansive living spaces provide a gallery-like feel for designer furniture, highlighted by fresh paint and high-end flooring throughout. TOTAL PEACE OF MIND: This turn-key home boasts new vinyl windows, siding, roof shingles (2021), and energy-efficient baseboard heating. Major mechanicals include a Tankless On-Demand Water Heater (2022), plus a new well pump, pressure tank (2025), and water softener system. OUTDOOR OASIS: Retreat to your newly fenced (2022), private backyard sanctuary featuring mature trees, meticulous landscaping, and a dedicated fire pit area. Enjoy sunsets from the covered concrete porch or utilize the sleek, newly installed carport (2023) and large storage shed (2022). Surround yourself with nature without sacrificing modern convenience. QUICK 30-DAY POSSESSION AVAILABLE! (id:61852)
Right At Home Realty
380 Meynell Road N
Ottawa, Ontario
Welcome to 380 Meynell Road, a beautifully crafted 2024 Mattamy-built detached home situated on a premium corner lot in the desirable and growing Richmond community. This sun-filled 4-bedroom, 2.5-bath residence combines modern design, quality finishes, and a functional layout ideal for today's families.The main level offers an inviting open-concept floor plan with 9-foot ceilings, hardwood flooring, large windows, and a cozy fireplace that fills the space with natural light. The contemporary kitchen features stainless-steel appliances, extended countertops, a large centre island with breakfast bar, and an eating area overlooking the backyard-perfect for family meals and entertaining. A separate main-floor den provides a flexible space ideal for a home office, study, or playroom. A powder room and inside access to the garage complete the main floor.Upstairs, you'll find four spacious bedrooms, including a primary suite with a walk-in closet and a luxurious 5-piece ensuite with double sinks. A second full bathroom and convenient second-floor laundry enhance everyday comfort and functionality.The unfinished basement offers excellent storage and endless potential for future customization. Located in a family-friendly neighbourhood close to parks, schools, and amenities, this home is an exceptional opportunity to own a modern property in a growing community. (id:61852)
Right At Home Realty
380 Meynell Road
Ottawa, Ontario
Welcome to 380 Meynell Road, a brand-new 2024 Mattamy-built detached home located on a premium corner lot in the growing, family-friendly Richmond community. This bright and spacious 4-bedroom, 2.5-bath home offers a practical layout ideal for family living.The main floor features an open-concept design with 9-foot ceilings, hardwood flooring, large windows, and a cozy fireplace-perfect for relaxing or gathering together. The modern kitchen is well equipped with stainless-steel appliances, extended countertops, a large centre island with breakfast bar, and an eating area overlooking the backyard, making it ideal for family meals and entertaining. A separate main-floor den provides a versatile space for a home office, homework area, or playroom. A powder room and inside access to the garage complete this level.Upstairs, the home offers four generously sized bedrooms, including a primary suite with a walk-in closet and a 5-piece ensuite with double sinks. A second full bathroom and convenient second-floor laundry make daily routines easier for families.The unfinished basement provides plenty of storage space and flexibility for family needs.Tenant responsible for hydro, natural gas, and water, and required to carry tenant liability and content insurance. (id:61852)
Right At Home Realty
29 Amsterdam Crescent
Guelph, Ontario
Welcome to this beautifully maintained end-unit townhouse offering approximately 1,570 sq ft of bright and functional living space. Featuring three generously sized bedrooms and a finished basement complete with a 3-piece bathroom, this home is perfect for families or professionals alike. Freshly painted throughout, the home boasts stainless steel appliances, a cozy fireplace in the living room, and elegant California shutters throughout, adding both style and comfort. With parking for up to four vehicles and the added privacy of an end unit, this property offers a perfect blend of space, convenience, and modern living, close by to schools, parks, and everyday amenities. (id:61852)
RE/MAX Real Estate Centre Inc.
406 - 308 Lester Street
Waterloo, Ontario
Turn-key investment or the perfect starter condo in the heart of Waterloo's University District! Unit 406 is 465sqft and offers a bright 1 bedroom, 1 bathroom layout. Upgraded finishes are ready for it's next owner, with a modern kitchen that has granite countertops, stainless steel appliances , in suite laundry, carpet free flooring and a private balcony. The building is a quick walk to University of Waterloo and Laurier, which shows consistently strong rental demand, the LRT, restaurants and everyday amenities. Low-maintenance living in a professionally managed building makes for the perfect hands-off ownership. Maintenance fees currently include high-speed internet. (id:61852)
Royal LePage Signature Realty
4622 Keystone Crescent
Burlington, Ontario
This stunning, freshly painted Branthaven semi in Burlington's sought-after Alton Village is completely move-in ready, blending modern upgrades with everyday comfort. Curb Appeal - Grand double-door entrance, new interlocked double-car driveway (2023), updated exterior lighting (2025),and garage with high ceilings & built-in shelving. Bright & Open - Sun-filled main floor with an airy layout, pot lights (2023), and new fixtures(2025). Gourmet Kitchen - Quartz counters, backsplash, stainless steel appliances, custom cabinets (2023), plus a new dishwasher (2024). Indoor-Outdoor Living - Great room walkout to a deck overlooking a landscaped, fenced backyard ideal for entertaining. Luxury Finishes - Carpet free throughout with new oak stairs/landing (2024). Fully redesigned bathrooms (2022) exude elegance. Ample storage with walk-in closets and a convenient 2nd-floor laundry with upgraded appliances. Finished Basement - Professionally done in 2023, offering a family room, recreation space, and office perfect for work or play. Location Perks: Nestled on a family-friendly crescent, this home is surrounded by top-rated schools,parks, and all amenities groceries, shopping, and dining. Commuters will love the quick access to 407, QEW, Dundas, and GO Transit. This home offers the perfect blend of luxury, practicality, and community. Book your showing now. (id:61852)
Century 21 Associates Inc.
2637 - 35 Viking Lane W
Toronto, Ontario
((Offers anytime!!) Welcome home! Experience luxury living with all of the amenities at Tridel's landmark development: Nuvo at Essex! This stunning and beautifully upgraded 1+1 bedroom, 26th-floor suite, embraces panoramic views of Lake Ontario and is fully equipped with a full-sized modern kitchen and island, granite countertops, stainless steel appliances, a 4-piece en-suite Jack-and-Jill washroom, custom office/den with built-in storage and professional workspace, floor-to-ceiling windows, automatic blinds, noise-reducing and thermally insulated windows and finishes, ceiling pot lights, and high-end electrical fixtures and lighting, with luxury vinyl flooring throughout. Located in Toronto's booming west end, the Nuvo Tower offers a one-of-a-kind experience in luxury and convenience. Enjoy 24-hour on-site concierge, roundabout drive-through main entrance and courtyard, swimming pool, movie theatre, billiards room, golf simulator, exercise room, multiple party/event rooms, hot tub, saunas, outdoor BBQ terrace, library, visitor parking, six fully furnished guest suites, and more! Low condominium fees of only $624/month!! Owned underground parking spot with the option to install electric vehicle charging. A great sense of community in the building. Steps to subway and GO Transit Hub, Six Points Plaza, and TTC. Just minutes to Hwy 427 and Gardiner Expressway. Perfect for families, professionals, retirees, and outdoor enthusiasts! (id:61852)
Keller Williams Realty Centres
(Main) - 5355 Tenth Line W
Mississauga, Ontario
Absolutely Stunning Bright 4 Bedrooms and 3 bathrooms Semi-Detached Home at Churchill Meadows , perfect for families or professionals seeking comfort and convenience. Located In Prestigious Neighborhood of Churchill Meadows. 9' Ceilings, Fresh Paint, Pot Lights and Laminate Floors Throughout the house, Family Size Kitchen with Granite Countertop and S/S Appliances, 2 Cars covered garage, concrete floor in backyard, mud room, Washer and dryer at main floor. 2 Full washrooms and 1 powder room at main floor. dedicated Store room. Walking distance to School and parks. Key Features: 1900 SFT living area,4 spacious bedrooms with ample natural light. Double car garage with additional 15-hour roadside parking. Elegant Laminate flooring and modern pot lights throughout. Conveniently located close to top-rated schools, public transit, and parks Just a minutes drive to Ridgeway Plaza (shopping, dining, and more). Utility 70%. Basement Excluded. Short term lease could be discuss as well. (id:61852)
First Class Realty Inc.
29 Rainwater Lane
Barrie, Ontario
Step into this beautifully built, less-than-one-year-old freehold townhome, offering the perfect blend of style, comfort, and convenience. Situated in a family-friendly neighbourhood, this home boasts a bright and spacious open-concept layout with modern finishes throughout. 1601 Sq ft. 3 bedrooms, 2.5 bath. Net Zero Ready And Energy-star Certified, Every Part Of Your Urban Townhome Will Work Together To Provide Consistent Temperatures, Prevent Drafts, Better Indoor Air To Reduce Dust & Allergens. From High-efficiency Fibreglass Windows & Doors To Exterior Insulation & Air Sealing For Optimal Energy Efficiency. Exceptional Airtightness To Save You Money On Monthly Utilities. Highlights include: Functional 3-bedroom layout with generous closet space. Stylish kitchen with built-in appliances, breakfast bar, and ample cabinetry. Open-concept living and dining area with walkout to a private balcony featuring sleek glass railings that maximize natural light and provide unobstructed views. Primary bedroom with ensuite, large windows for plenty of natural light, his & hers closets. Attached garage with inside entry and private driveway. The ground level offers a large flexible space that can serve as a private home office, guest suite, or extra bedroom, plus a storage room with bathroom rough-in for future possibilities. Enjoy Living In A Value-oriented, Family Friendly Community Connected By Shared Amenities Such As A Summer Pickle Ball Court, Winter Ice Rink, Outdoor Fitness Equipment & A Park That Encourages Connection. Prime location close to schools, parks, shopping, GO Transit, and Highway 400 - ideal for commuters and growing families alike. Standard size washer/dryer. POTL fee $349.56 covers cable, internet, snow removal, grass cutting, garbage removal and geothermal recovery fee . Owner pays water bill, hydro bill and geothermal HVAC monthly service fee of $74.13 (for heating & cooling) through Enbridge Sustain. (id:61852)
Homelife Landmark Realty Inc.
29 Rainwater Lane
Barrie, Ontario
Looking for a new 3-level modern townhome to live in? You have found it! Your dream home is close to schools, parks, HWY 400, grocery stores, community centre, Costco and a gorgeous waterfront. 2 Minutes walk to plaza (Shoppers Drug Mart, coffee shop, restaurants, dental care etc.). This is an over 1600 sq ft liveable efficient townhouse with 3 bedrooms 2.5 baths. Master bedroom ensuite with 3-pc bath, his and hers closet. Main floor can be used as an office, an extra bedroom, gym room etc. 9' ceiling ground and main floor. High efficiency heat pump systems in heating and cooling. Contemporary cabinetry and kitchen island, Quartz countertops. Enjoy living in a value-oriented, family friendly community connected by shared amenities such as a summer pickle ball court, winter ice rink, outdoor fitness equipment & a park that encourages connection. Internet, TV cable and parking are included. Rental application, first & last, full credit report, employment & reference letters, pay stub please. (id:61852)
Homelife Landmark Realty Inc.
129 Christian Ritter Drive
Markham, Ontario
A Must See Bright & Spacious 3 Bedrooms Home. Location! Location! Location! Upper Unionville Community, Top Ranking School Zone, Walking Distance To Beckett Farm P.S & Elliot Trudeau H.S. Min. To Hwy 404 And 407. Close To Shopping, Park, Golf, School And Go Transit.. Large Island, South Facing Open Concept Modern Eat-In Kitchen With Many Large Windows, 9 Ft Ceiling, Hardwood Floor On Main Floor. Double Car Garage. 3 Parking Spaces. Tenants Will Leave On March 31, 2026. (id:61852)
Smart Sold Realty
241 - 9471 Yonge Street
Richmond Hill, Ontario
Don't Miss It **Luxury Condo Featuring Soaring 10-Ft Ceilings That Create A Bright And Airy Atmosphere. ** In The Heart Of Richmond Hill - Across The Street From Hillcrest Mall and TnT Super Market. Transportation At Your Door, Schools. Large Windows With Large Open Balcony. 24 Hour Concierge. Amazing Amenities Including Indoor Pool, Fitness. (id:61852)
Bay Street Group Inc.
269 Helen Avenue
Markham, Ontario
Freshened & Rejuvenated With Substantial Brand New Upgraded Renovation; Boasts 2968sqft Living Space; 5 Bedrooms(3 Of Them Directly Access to Baths); 3 Full Baths On 2nd Level; Large Enough For Bigger Family Living; Higher Ceiling On Ground Level; Rough-In Central Vacuum; Basement Above Grade Windows; Elegant Stone Front Façade Matching With Stone Newly-Paved Interlock Driveway; Locates In Safe Family Oriented Neighborhood With Park, Pond and Green Space Surrounding; Minutes To Hwy 407, Hwy7 & Go Station; 4 Grocery Supermarkets , Restaurants, Shopping Plaza, Community Amenities, And York University Campus Nearby; Come To Feel It And Love It; It Will Be Your Home (id:61852)
Dream Home Realty Inc.
675 Seneca Hill Drive
Toronto, Ontario
Excellent Location! Bright, Spacious, and Lovely Home in a High-Demand Neighborhood! Beautifully maintained 4-bedroom, 3-bathroom on the second floor, featuring a large primary bedroom with a 4-pc ensuite and walk-out terrace. The main floor family room can use as an additional bedroom with its own 3-pc ensuite, perfect for senior living or guest accommodation. The fully finished basement offers 2 additional bedrooms, a separate side entrance, and its own laundry room, making it ideal for potential income or extended family. Both main floor and basement have separate laundry facilities for added convenience. Recent upgraded driveway interlock with extra parking, beautiful landscaping, fully fenced backyard with a large storage shed. Spend $$$ upgrade in the past years, New Windows in 2022, Roof in 2017, Must See! Unbeatable location-directly facing Seneca College and walking distance to top ranking Seneca Hill PS. Close to parks, Highways 401 & 404, TTC, supermarkets, restaurants, and Fairview Mall. Move-in ready! An excellent opportunity for family living or investors-a true cash cow with strong potential income and very good cash flow. (id:61852)
Real Land Realty Inc.
9 Pepper Vineway
Toronto, Ontario
Welcome to this tastefully updated condo townhouse offering over 1,500 sq ft of comfortable living space in the heart of Bayview Village, one of North York's most sought-after communities. This bright, well-laid-out home features hardwood flooring throughout the main floor, a modernized kitchen with upgraded cabinetry and stainless steel appliances, and generous living and dining areas. The finished basement provides versatile space ideal for a family room, home office, or guest retreat, complete with ample storage and a dedicated laundry area. Step outside to a private, fenced backyard featuring an upgraded deck-perfect for relaxing or entertaining. Enjoy unmatched convenience just minutes from Bayview Village Shopping Centre, TTC subway access, parks, schools, and major highways. A true move-in-ready opportunity ideal for first-time buyers, downsizers, or investors. (id:61852)
Real Broker Ontario Ltd.
2703 - 117 Mcmahon Drive
Toronto, Ontario
Welcome to this bright and spacious northeast corner 2-bedroom, 2-bathroom condominium located in the heart of the prestigious Bayview Village community.This beautifully designed suite features 9-foot ceilings and an open-concept living and dining area with floor-to-ceiling windows, allowing abundant natural light throughout the space.Offering 818 sq. ft. of interior living space plus a 152 sq. ft. balcony, the unit enjoys unobstructed northeast-facing views, perfect for both everyday living and entertaining.The modern kitchen is equipped with built-in appliances and quartz countertops, combining style and functionality.The primary bedroom is generously sized and includes ample closet space and a private ensuite bathroom. The second bedroom is versatile and ideal for a guest room, child's room, or home office.Enjoy exceptional convenience with walking distance to subway stations and the Oriole GO Train, steps to a scenic wooded park, and close proximity to IKEA, Canadian Tire, and everyday amenities. Easy access to Highways 401 and 404 makes commuting effortless.An outstanding opportunity to live in one of Toronto's most desirable and well-connected neighbourhoods. (id:61852)
Prompton Real Estate Services Corp.
4 - 493 Beechwood Drive
Waterloo, Ontario
OPEN HOUSE dates changed to SUNDAY, Feb 1st and 8th from 2-4 PM! Enjoy executive condo living with no grass to cut and no snow to shovel-in the summer where you just lock the door and go relax on your stunning private terrace overlooking the in-ground pool and tennis courts, all within one of the area's most desirable condo communities in Waterloo and just 2 minutes from Ira Needles shopping. Welcome to this well-maintained 2-bedroom, 2-bathroom town home in the sought-after Beechwood Villas. Offering 1,283 sq. ft. of comfortable living space, the bright main floor features a cozy wood-burning fireplace, spacious living and dining areas, and sliding doors leading to a large balcony with serene courtyard views. The sunny eat-in kitchen is perfect for everyday living and entertaining. Upstairs, you'll find two generous bedrooms, including a primary suite with a walk-in closet and cheater ensuite 4-piece bath. The finished lower level offers a versatile rec room, laundry, excellent storage, and direct access to the single-car garage. Set in a quiet, well-managed complex, residents enjoy private tennis courts, an outdoor pool, visitor parking, and a pet-friendly, BBQ-friendly environment. Close to walking trails, parks, top-rated schools, The Boardwalk, Costco, Sobeys, Uptown Waterloo, both universities, and major highways. Original owner - first time on the market. A rare opportunity in a premium location. ?? Join us this Sunday from 2-4 PM or book your private showing today.Showing Remarks: (id:61852)
RE/MAX Real Estate Centre Inc.
608 - 60 Wyndham Street S
Guelph, Ontario
You can move right in to this bright and spacious two bedroom, two bathroom condo apartment. Large windows with views of the River and Downtown Guelph!! The Condo has an Open Concept Main Living area with an Updated Kitchen with Kitchen Island Breakfast Area, overlooking the Living Area with a Cozy Corner Fireplace and Walk Out to Balcony. Large Primary Bedroom Features a Walk In Closet and Private Ensuite with a Spacious Secondary Bedroom. In-Suite Laundry and Underground Parking makes for Easy Living along with Lots of Updates inside! The Building has amenities such as a party room, gym, guest suite, outdoor gazebo and located close to downtown as well as public transit. (id:61852)
Coldwell Banker Escarpment Realty

