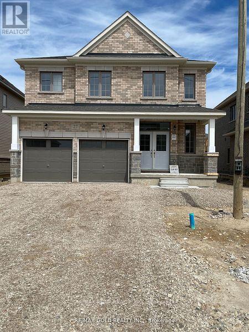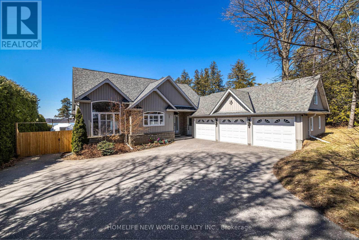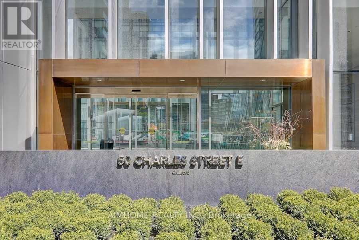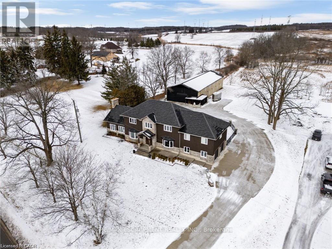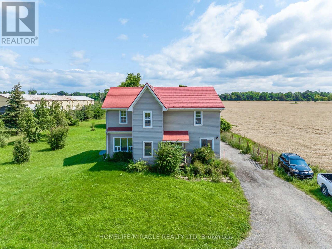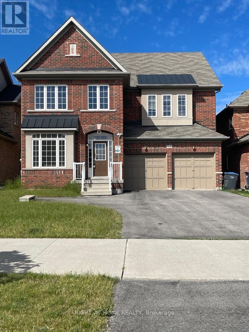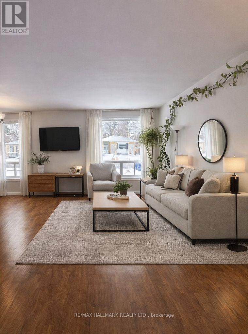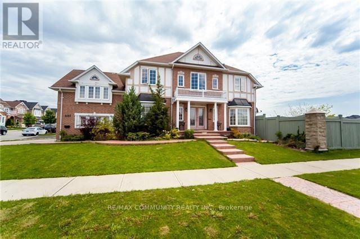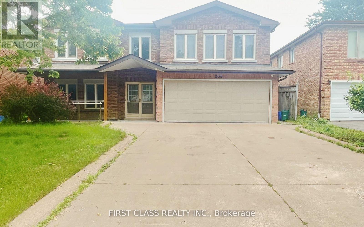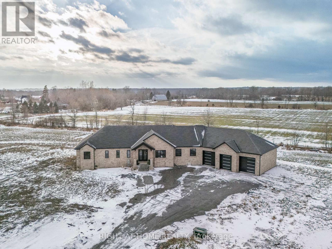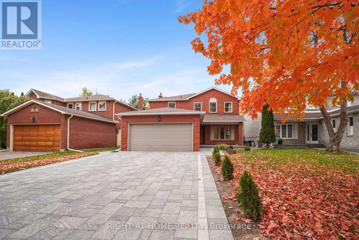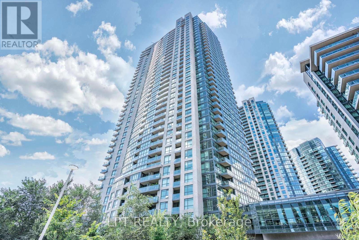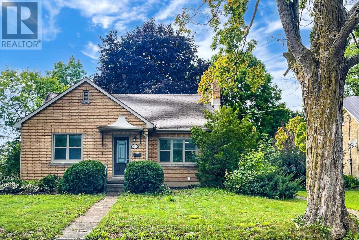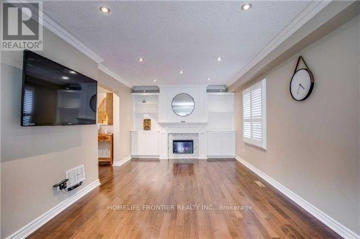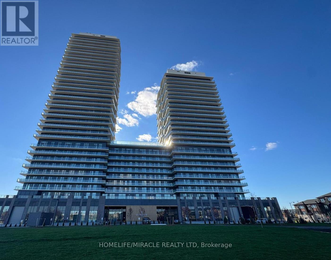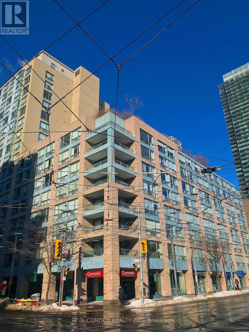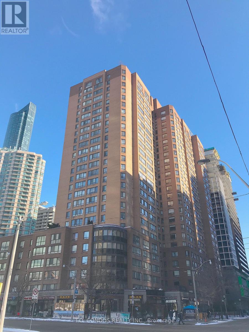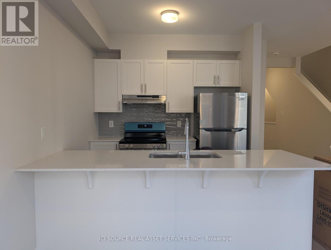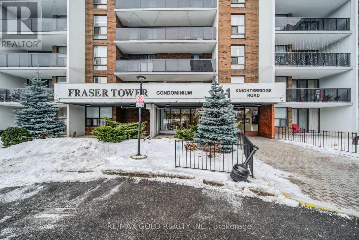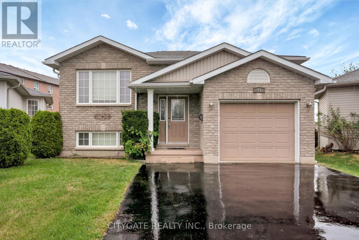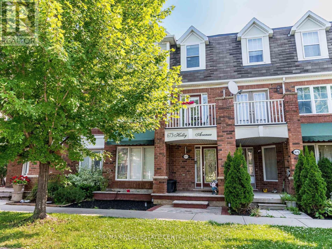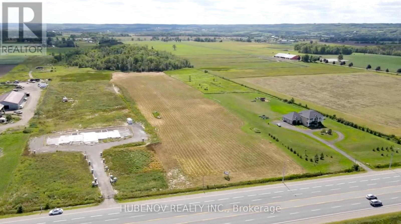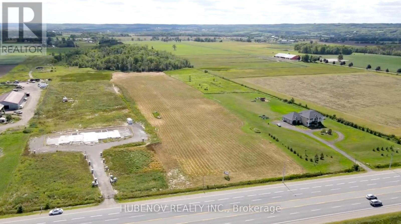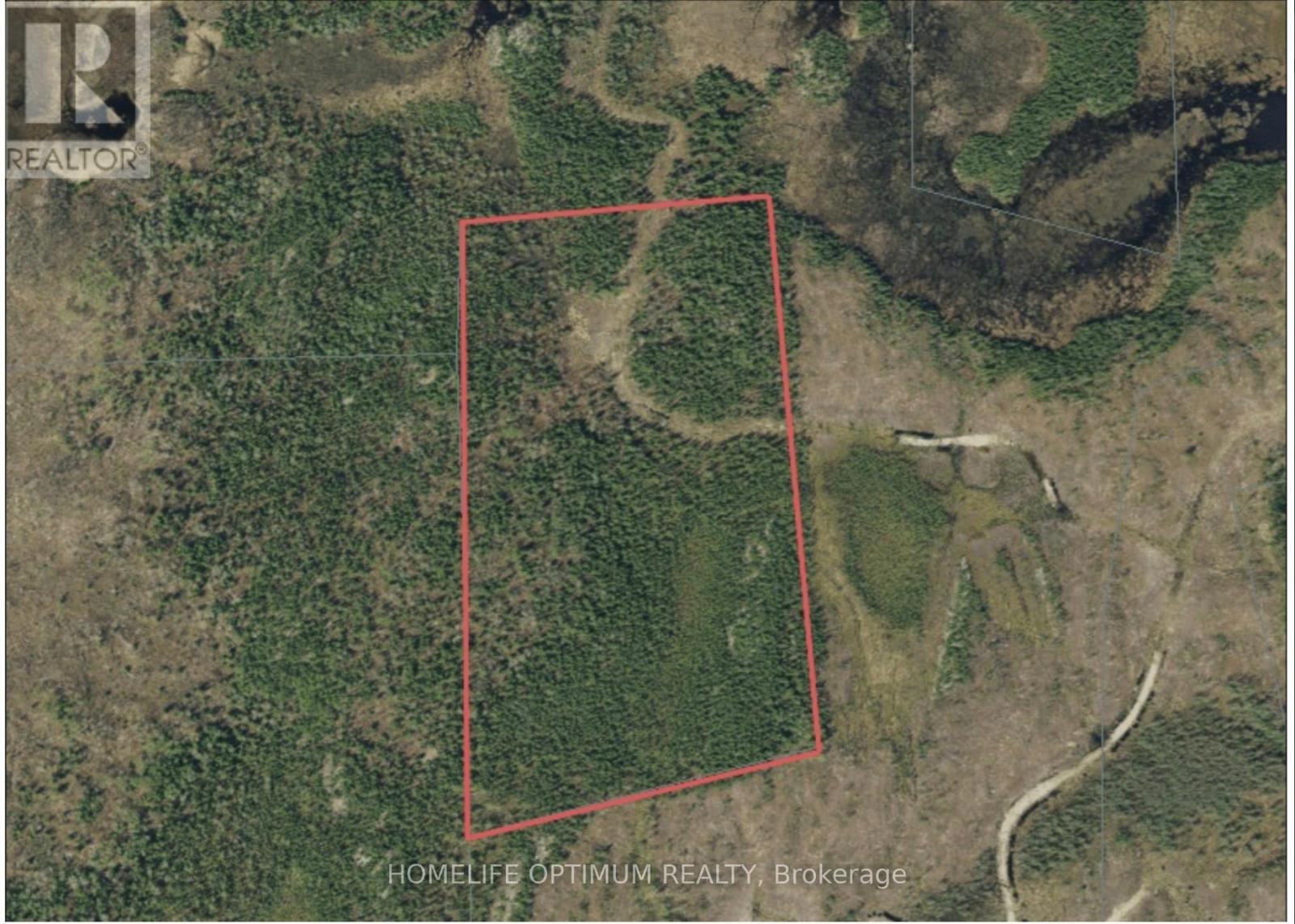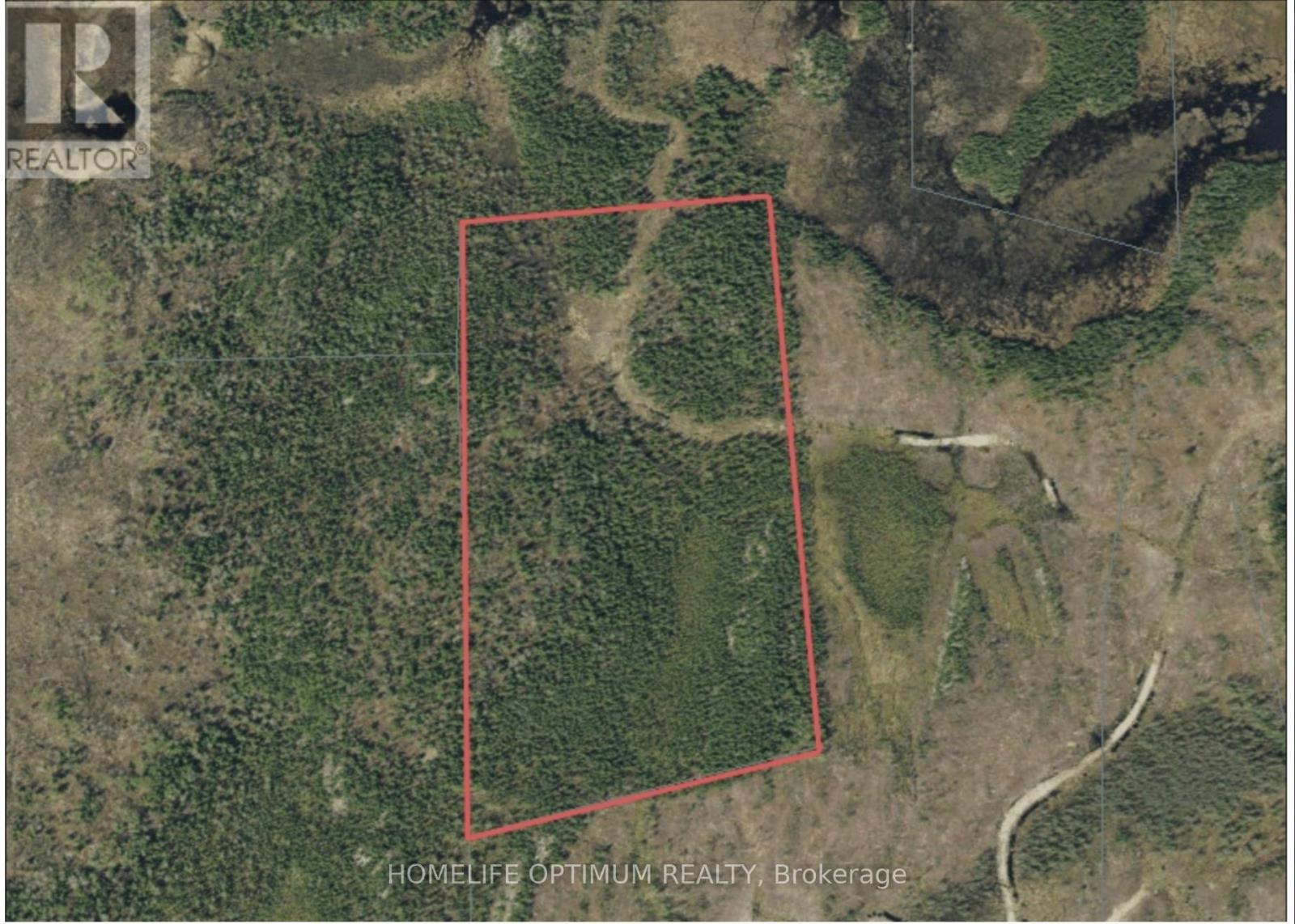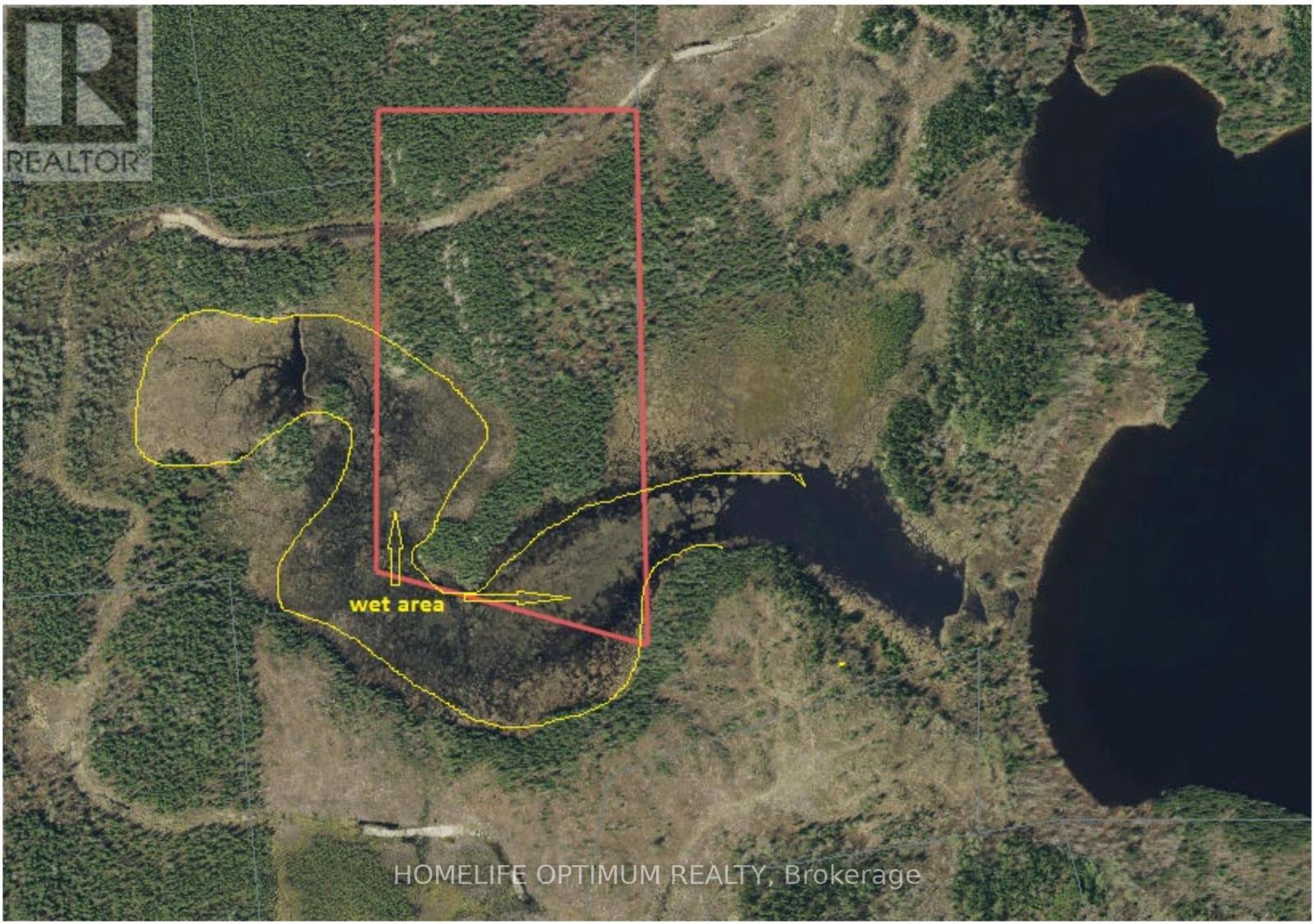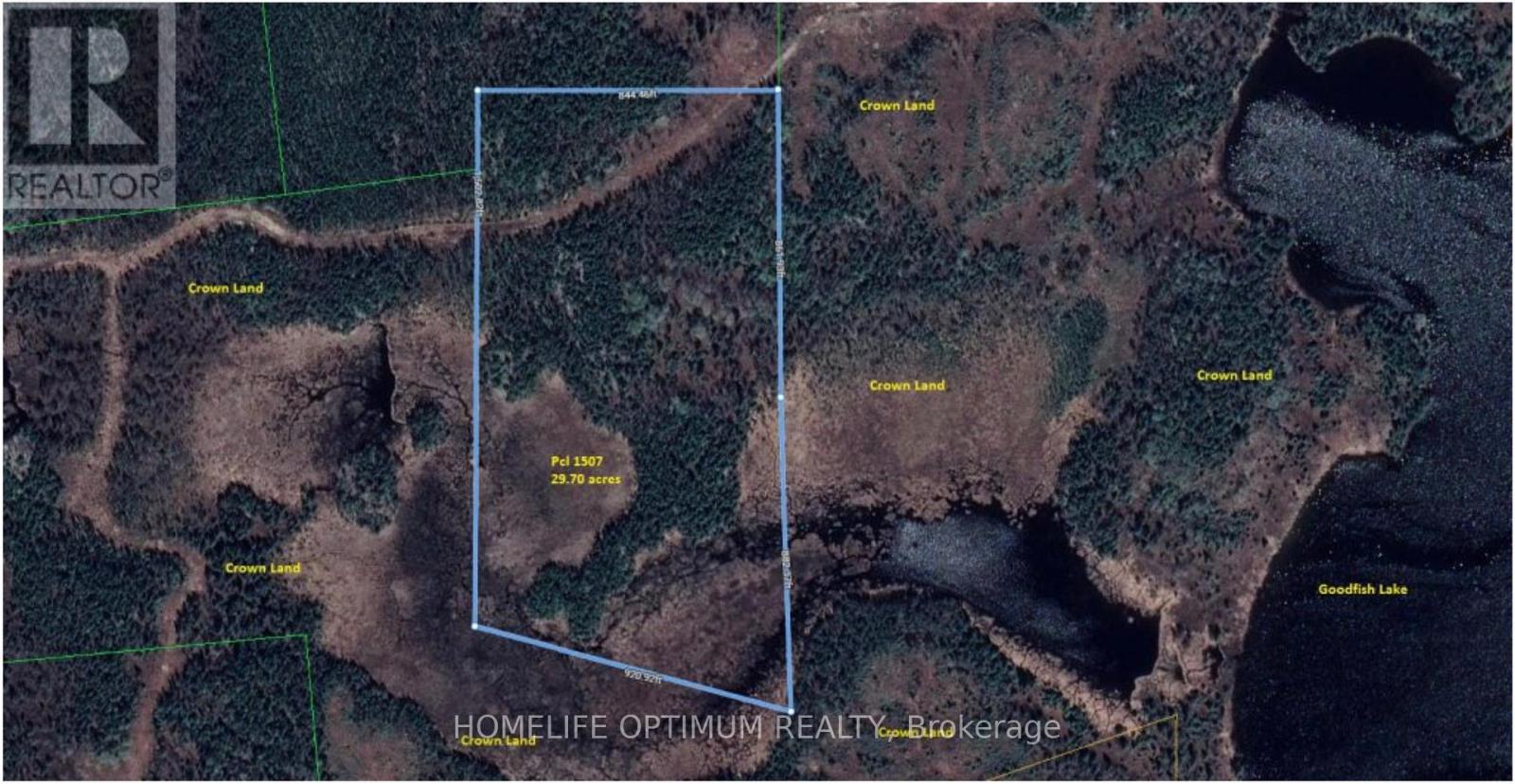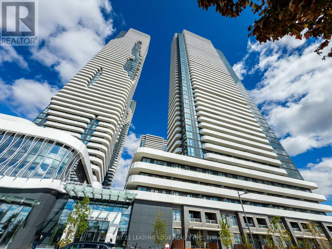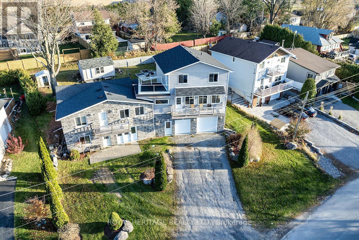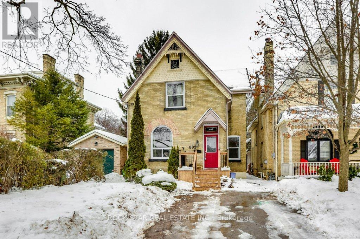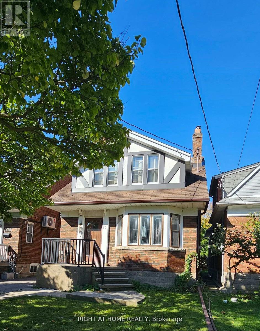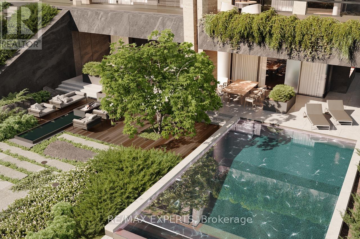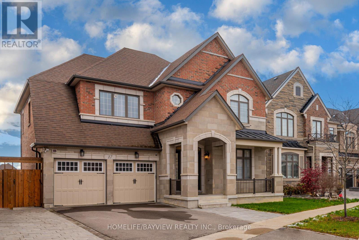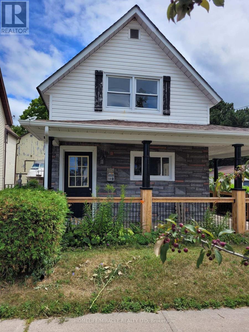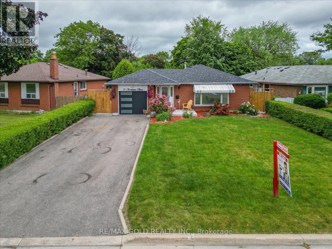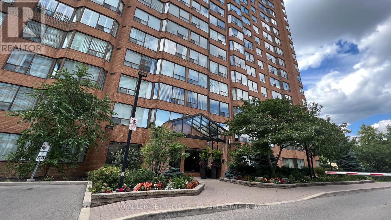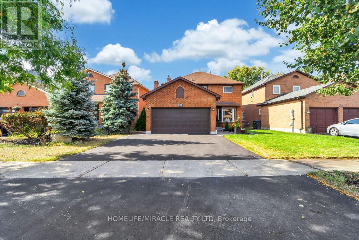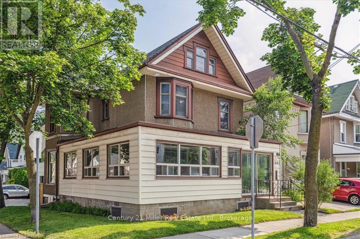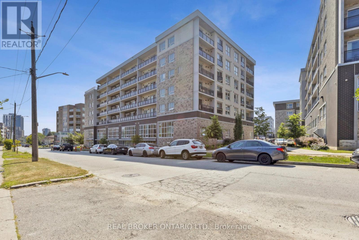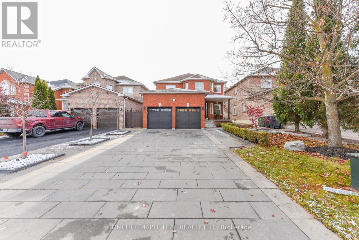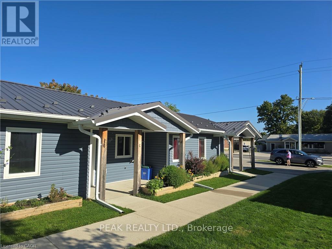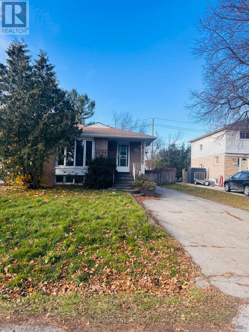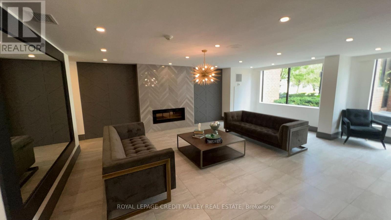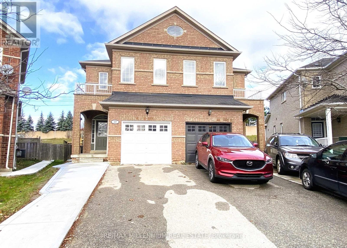27 Aitchision Avenue
Southgate, Ontario
Stunning, 2 year new detached double car garage House in growing brand new community of Dundalk. Bright And Spacious, , Main Floor Laundry. Double Door Entrance With 17' Feet High Ceiling In Foyer With Three Picture Windows To Bring In Lots Of Sunshine. Just 15 minutes to shelburne and 30 minutes to orangville. Dundalk Offers Various Amenities, Restaurants, Shops, And Recreational Facilities. (id:61852)
RE/MAX Gold Realty Inc.
253 Stephenson Point Road
Scugog, Ontario
Enjoy the Luxury Cottage Lifestyle at the Prestigious "Stephenson Point Road". Fabulous Waterfront Property Nestled Along One of the Most Desired Waterfront Areas On Lake Scugog. Located Only 10 Mins to Port Perry & 20 Mins To 407! The Premium 80 Ft of Shoreline Allows for Great Swimming, Fishing, Snowmobiling, Skating, Boating with Access to The Trent Severn Waterways. This Stunning Custom Designed Home Features Open Concept Design With 11' Ceilings. A Chef's Style Kitchen W/Granite Counters, Large Centre Island & An Abundance of Cabinets. Gleaming Hardwood Floors Throughout the Main Level, Primary Suite Featuring a Stone Fireplace, Hotel Style Ensuite with Heated Floors & Walkout to Your Own Private Balcony Overlooking the Water. Finished Walk-Out Basement with 3 bedrooms 3 bathrooms and Recreation/Game/Playing/Media/Laundry/Bar, and Separate Entrance. Triple Car Garage with Long Driveway Parks 8 Cars. It Provides the Perfect Backdrop for Everyday Living and Breathtaking Lake Views. (id:61852)
Homelife New World Realty Inc.
2107 - 60 Byng Avenue
Toronto, Ontario
Luxurious 1 + 1 Bedroom, 1 Bathroom unit is Expertly designed, Featuring a bright and Spacious living area that Embodies comfort and style. The primary bedroom has generous closet space, while the versatile Den can serve as a Home office, Additional living area, or Guest room. Well-Maintained Unit. Open-Concept Kitchen/Living . And Large Romantic Balcony W/ Stunning Panoramic Unobstructed East View. Steps To Restaurants, Shops & Subway. Water & Hydro Included. 1 Parking & 1 Locker Included. (id:61852)
Bay Street Group Inc.
2315 - 50 Charles Street E
Toronto, Ontario
Welcome To Casa 3 Condominium, Luxurious Hermes Furnished Lobby. Fully Furnished Functional 1Br+Den, Den comes with window, can be used as 2nd BR. 1 Bath, 588Sqft Unit W/ Locker. 9' Ceiling W/ Floor-To-Ceiling Windows & Laminate Throughout. Looking Over A Large 155 Sqft Balcony. East View. Large Bright Den Perfect As 2nd Bedroom. The Entire Unit Is Professionally Clean With Furniture. Fully-Equipped Gym, Outdoor Infinity Pool, Rooftop Lounge. Walk To U Of T, Yonge/Bloor Subway. (id:61852)
Aimhome Realty Inc.
Room - 26 Leyton Avenue
Toronto, Ontario
ALL INCLUSIVE RENT (utilities and internet), Bring nothing but your bags. Home away from home. Ideal for full time working professional going into work ( no work from home situation) or full time student. Your fully furnished private bedroom is tucked away on the 2nd floor of this newly renovated ,cozy detached house. West facing bright spacous bedroom with stunning sunset and lush green park views from your bedroom. Walking distance to 3 huge grocery stores, LA Fitness gym. Multiple transit options. 15 mins walking distance to Victoria Park subway station. Transit bus stop few steps away . Every 10 mins TTC bus to Main ST subway station , Danforth GO station. Tastefully renovated stylish kitchen with latest appliances. 55" Samsun smart TV, Ample closet space, clean and meticulously maintained bathroom. Looking for a clean and quiet tenant. (id:61852)
Harvey Kalles Real Estate Ltd.
2210 Highway 54
Haldimand, Ontario
This stunning 5-bedroom, 2.5-bathroom home spans over an energy efficient 3,800+sq/ft and is perfectly positioned to overlook the breathtaking Grand River. Nestled on a generous lot overlooking rolling fields at the back and river access just across the street, it's an ideal setting for those who love the outdoors. Adding to its appeal, a massive 100' x 40' detached shop provides endless possibilities for hobbies, storage, or business use (w/ high speed fibre internet). The main floor boasts a spacious and inviting layout with 9ft ceilings, featuring a custom kitchen with a wood-paneled ceiling, stone countertops, a stylish herringbone backsplash, and a large island-perfect for gathering with family and friends. The adjacent dining room, with its tray ceiling and wood accent wall, offers picturesque views of the Grand River. The oversized great room is a true showstopper, complete with a floor-to-ceiling stone fireplace, vaulted ceiling, and expansive windows that frame stunning views in every direction. Step through one of two patio doors to your private outdoor oasis, featuring a large covered patio and built-in outdoor kitchen, ideal for entertaining. On one elevated side of the home, the primary suite offers a peaceful escape with a walk-in closet and a luxurious ensuite, complete with a custom tile shower. The second level hosts four additional bedrooms and a full 4-piece bathroom. The versatile basement offers even more potential, with its own private entrance from the attached double garage, making it an excellent option for an in-law suite or additional living space. For those needing extra room for vehicles, equipment, or recreational toys, this property delivers! The huge concrete parking area and driveway ensure ample outdoor storage/parking for vehicles/trailers. Don't miss this rare opportunity to own a spectacular home in a prime location with endless possibilities! Luxury Certified (id:61852)
RE/MAX Escarpment Realty Inc.
1388 Highway 6 N
Hamilton, Ontario
Located on Highway 6 with quick access to Highways 401 and 403, this property offers an excellent commuter location just minutes from Burlington and Waterdown, with convenient access to amenities and services. Set on approximately 3 acres, the property provides ample space for farming and a variety of agricultural opportunities. The home features 4 bedrooms, including one bedroom on the main floor, along with two full bathrooms and an additional 4-piece bathroom for added convenience. The laundry room is currently located in the basement, while the main-floor laundry area may be converted into an additional bedroom if desired. The spacious main-floor primary bedroom extends from the front to the back of the home, offering a private and comfortable retreat. The large kitchen features an island and generous workspace, ideal for both everyday living and entertaining. New flooring installed in 2022 adds a fresh, updated feel throughout. The family room is filled with natural light, creating a warm and inviting living space. (id:61852)
Homelife/miracle Realty Ltd
5343 Terry Fox Way
Mississauga, Ontario
Welcome to this beautifully maintained detached home in the heart of Mississauga-bright, spacious, and move-in ready. Thoughtfully updated stainless steel appliances, and newly installed backyard patio stones, this home offers 4 generous bedrooms, 4 bathrooms, a double garage, ample parking, and a dedicated main-level office ideal for today's work-from-home needs. The luxurious primary suite features a spa-inspired ensuite with soaker tub, his-and-hers sinks, and walk-in closets, complemented by a charming loft/study area. Enjoy a fully fenced backyard and an exceptional, highly convenient location close to Heartland Town Centre, Square One, parks, golf courses, top-rated schools, and major highways. (id:61852)
Right At Home Realty
6 Bailey Crescent
Aurora, Ontario
Welcome to a well-maintained, solid brick bungalow located on a quiet, family-friendly crescent in the heart of Aurora Highlands. This charming home sits on a rare premium 50' x 140' south-facing lot, offering exceptional outdoor space, privacy, and natural light throughout the day. Proudly meticulously cared for, the property features a separate basement entrance and a partially finished lower level, providing flexible living space ideal for families or work-from-home setups. Enjoy a beautiful backyard lifestyle with lush landscaping, a large main deck (and side deck) perfect for relaxing or entertaining. The main floor offers hardwood flooring, along with updated kitchen and bathrooms. Major upgrades include furnace (2019) and roof (2013), ensuring comfort and peace of mind. Prime Aurora Highlands location-steps to parks, top-rated schools, trails, transit, and minutes to Yonge Street, shopping, dining, and GO Transit. A rare opportunity to lease a full house in one of Aurora's most established and desirable neighbourhoods. Some images are virtually staged. (id:61852)
RE/MAX Hallmark Realty Ltd.
Basmt - 1157 Ravenscroft Road
Ajax, Ontario
John Body "Tudor Gate, Elevation A" Premium Corner Lot Backing Onto Pond. 2 Bedroom With 4 Piece Bathroom, Basement Apartment. Is Located In A Family Friendly Neighborhood.,Large Living Rm, Hardwood Flr, Pot Lights, Modern Kitchen With S/S Appliances. One Parking On Driveway. Entrance via Garage to Basement No Smoking, No Pets.Just Move in and Enjoy!! (id:61852)
RE/MAX Community Realty Inc.
Main Fl - 238 N Lake Road
Richmond Hill, Ontario
Beautiful Detached Home- Main Flr 3Br Unit With Kitchen & Washroom For Lease!! Located In A Desirable Area Of Oak Ridges, Short Walk To Wilcox Park, Walk To Public Transit/Schools/Shops/Restaurants, And Minutes Away From Hwy 400/404 & Go Train. Open Main Floor Concept And Spacious, Around 1700Sqft Living Space Includes Kitchen, Living Rm, Dinning Rm 3 Bedrooms And A Full Washroom. Separate Side Entrance Goes Directly To The Unit. Great For Families! (id:61852)
First Class Realty Inc.
3437 Latimer Road
Frontenac, Ontario
Exquisite Custom Raised Bungalow on 9.75 Private Acres in South Frontenac, Escape to your own private oasis just minutes from Kingston in beautiful South Frontenac. This stunning 5 + 2 bedroom, 3 + 2 bathroom raised bungalow offers over 7,200 sq ft of luxurious finished living space, combining superior craftsmanship, energy efficiency, and serene rural living on 9.75 acres with a tranquil private pond. Built with Insulated Concrete Form (ICF) construction, this home delivers exceptional durability, superior energy efficiency, soundproofing, and year-round comfort-perfect for modern family living or multi-generational households. Step into the grand foyer with luxury coffered ceilings that extend into the open-concept kitchen and living area, creating a dramatic sense of space and elegance.The expansive main floor ( 3600 sq ft finished) features convenient main-floor laundry, 5 spacious bedrooms, and high-end finishes throughout. Descend to the fully finished 3600 sq ft basement with a separate entrance & a dedicated in-law suite, rough-in for a second kitchen, radiant heated floors for ultimate comfort, multiple seating areas & a massive rec room. Car enthusiasts and hobbyists will love the massive 2000 sq ft Attached 3-car garage with in-floor heating and ample workspace.Outside, enjoy abundant parking for 12+ vehicles, expansive grounds ideal for outdoor entertaining, your very own private pond & Kids Playground - a peaceful retreat for relaxation or recreation.This rare property perfectly blends luxury, privacy, and convenience in one of Eastern Ontario's most desirable rural settings. 8 Min to Kingston, 13 min drive to Costco, Walmart, Rona + Much more. Close to Sought after schools, Queens University, St. Lawerence College & So much more. Don't miss this extraordinary opportunity! (id:61852)
Right At Home Realty
97 Brillinger Street
Richmond Hill, Ontario
Rarely offered home on a serene ravine lot in prestigious Richvale. Backing onto a private stream and walking trail surrounded by mature trees, this property provides true natural tranquility in the heart of the city. Tastefully updated and filled with natural light, the home features a bright kitchen and breakfast area overlooking the ravine, spacious living and dining rooms, and a cozy family room with a natural gas fireplace. The primary bedroom includes a sun filled sitting area with peaceful treetop views. Located on a quiet, child friendly street within walking distance to the main library, top ranked schools, Wave Pool, parks, and the Yonge transit line. Minutes to Mackenzie Health, Hillcrest Mall, and major shopping amenities. Exceptionally clean, well maintained, and move in ready.Please note: Lease is for the main and second floor only of this two story home. Finished basement is not included. Tenant pays two third of utilities. (id:61852)
Right At Home Realty
217 - 215 Fort York Boulevard
Toronto, Ontario
Great Deal For Sale. Gorgeous Renovated 1 Bedroom With Den Unit With Parking & Locker. 692 Square Feet As Per MPAC. Modern Kitchen With Quartz Counter Tops & Stainless Steel Appliances (2022). Hardwood Floors Throughout (2022). Impressive 9 Feet Ceiling. Convenient Location. Close To Gardiner, Harbourfront, Restaurants, Shops & Much More. Great Amenities Including 24 Hour Concierge, Indoor Pool, Gym, & Party Room, Visitor Parking & Guest Suites. Click On 4K Virtual Tour! (id:61852)
Lpt Realty
183 Birmingham Street E
Wellington North, Ontario
Welcome to 183 Birmingham St E! Your search ends here! This gem is nestled in a mature and quiet neighbourhood and it has been completely transformed with 3 full washrooms in the home, all new flooring throughout, a new kitchen on the main level, a brand new kitchen in the basement, fully upgraded washrooms, a fresh coat of paint, and a brand new roof (September 2025) - this is the perfect place to call home. The main floor features plenty of windows which flood the interior with natural light. Spacious bedrooms with plenty of closet space. Conveniently located walk out to the massive yard from the kitchen. Entry to the basement from the rear of the home. Endless potential from the basement which features a full kitchen & 2 full washrooms. Detached garage and plenty of driveway space for ample parking! Step into the backyard with an 189 foot deep lot which is your own personal oasis. This is the perfect backyard for entertaining, kids to play, pets to roam free, and much more. Pot lights throughout the basement and upgraded light fixtures on the main floor. Upgraded smart mirrors in washrooms. Location, location, location! Positioned in the heart of Mount Forest! Right on Highway 6 and walking distance to shopping, schools, park, hospital, grocery, and all other amenities. Situated in a mature and peaceful neighbourhood with plenty of charm! The combination of living space & upgrades make this the one to call home! (id:61852)
Executive Real Estate Services Ltd.
4663 Crosswinds (Main Level) Drive
Mississauga, Ontario
Discover a fantastic opportunity for quality living in this beautifully renovated detached home, perfectly positioned in the highly sought-after East Credit community of Mississauga. Located conveniently near Mavis & Eglinton, the property offers unparalleled access to key city amenities. Commuters will appreciate being just minutes from major highways 403 & 401, while amenities like Square One Shopping Centre and the Erindale GO Station are nearby. The residence itself features contemporary finishes, including a modern Kitchen with Granite Counters and sleek Stainless Steel Appliances, and a bright living area complete with a cozy Fireplace. Enjoy the ease of an Attached Garage and Private Drive. This is the ideal spot for convenience and quality in a prime Peel region setting! (id:61852)
Homelife Frontier Realty Inc.
920 - 15 Skyridge Drive
Brampton, Ontario
This 762 sqft unit includes 1-bedroom + den, kitchen, family room and 2 full bathrooms in east of Brampton community. The den can be converted into a small bedroom, guest room, study or office space. The condo is on prime location close to Costco, grocery stores, popular restaurants, cafes, and places of worship including Gurdwaras and Mandirs all just minutes away. Easy access to Hwy 427, public transit and major roads, along with quick drives to Woodbridge and Vaughan. This suite comes with one parking space. Do not miss this opportunity!! (id:61852)
Homelife/miracle Realty Ltd
719 - 92 King Street E
Toronto, Ontario
Spectacular Two Bedroom, Plus Den, Can be used as Office Space With Built-In Desk, Furnished Corner Unit With East And South View, Surrounded By Windows, Lots Of Natural Light, Hardwood Floors, Modern Kitchen With Quartz Counter Top. Extra Led Lighting In Bedroom. Located Close To St. Lawrence Market And Financial District. (id:61852)
T.o. Condos Realty Inc.
511 - 633 Bay Street
Toronto, Ontario
ONLY one of 4 units in the building of this size, Open plan with absolutely No Wasted Space. The Great Room is 27 6 x 15 10 with South and West windows, is very bright and pleasant. The Large Den is rare and offers many uses. The Large Open Kitchen with Bronze Mirror, Stainless Steel Backsplash and Breakfast Bar are excellent for cooking and entertaining. The location is ideal for downtown convenience, and is truly a Rare Find. Recently Installed Laminate Flooring, Granite Counter In Kitchen, Freshly Painted Throughout, Renovated Large 1 Bedroom + Very Large Sun-room. Corner Unit, Unique Layout, Very Spacious, Lots Of Windows, 882 Sq Ft Of Space, Unit Located At Yonge And Dundas. Steps To Hospitals, Subway, Eaton Centre, TMU And U Of T. (id:61852)
T.o. Condos Realty Inc.
375 Les Emmerson Drive
Ottawa, Ontario
Looking for a family or a couple to rent for a Brand new 2 story townhouse located in the beautiful Barrhaven's conservancy community. The house has four bedrooms and 4 bathrooms. It features a single garage with an inside entry. The rent is $2700 per month and does not include the utilities. The utilities and hot water tank rental are paid by the tenant. The kitchen is outfitted with quartz countertops, sleek cabinetry, and stainless steel appliances. Upstairs, three spacious bedrooms, including a generous primary suite with a private ensuite and ample closet space. The additional two bedrooms share a main bathroom and are perfect for children or a home office. The finished basement complete with a washroom and a small bedroom and additional flexible living space that can serve as a family room, or a lounge.The home is situated on a quiet street surrounded by parks, schools, shopping, and transit options, and is close to Costco, Walmart, Home Depot and easy access to highway 416.Be the first to live in this beautiful home.No smoking and no pet. Credit and background check will be required as well as First and last month rent. *For Additional Property Details Click The Brochure Icon Below* (id:61852)
Ici Source Real Asset Services Inc.
1905 - 21 Knightsbridge Road
Brampton, Ontario
Beautiful & Spacious penthouse - Almost 800 sq ft + 100 sq ft of balcony And En-Suite Storage In The Highly Sought-After Bramalea City Centre Neighbourhood. Super Clean & Well-Maintained Building. Prime Location With Unmatched Proximity To Local Amenities: Walking Distance To Bramalea City Centre And Just Minutes From The GO Station, Professor's Lake, Brampton Civic Hospital, Chinguacousy Park, Toronto Metropolitan Medical University (Open In September 2025) And A Variety of Multi-Cuisine Restaurants. Safe And Family-Friendly Area. All Utilities, Cable, And Internet Included In The Maintenance Fee Enjoy Peace of Mind With No Surprises On Utility Bills. Great Amenities: Visitor Parking, Bike Storage, Playground, Outdoor Pool, And More. This Condo Offers Bright and Spacious Bedroom With Plenty of Natural Light Flowing In. The Living/Dining Area Is Perfect For Family Time Or Entertaining Guests. Step Out To Spacious Balcony To Enjoy Fresh Air, Your Evening Coffee or Glass of Wine While Enjoying the Unobstructed View of CN Tower And Toronto Skyline. Come and Fall In Love With This Beauty! **EXTRAS ** ALL UTILITIES ALONG WITH INTERNET INCLUDED In The Monthly Maintenance Fee. Just Steps Away From Public Transit And Bramalea City Centre. (id:61852)
RE/MAX Gold Realty Inc.
84 Simmons Boulevard
Brampton, Ontario
Client RemarksS TU N N I G & Rare detach on premium lot Spacious 5 Level loaded with upgrades with huge income potential as WALK UP sep entrance basement apartment Back Split totally Renovated From Top-To-Bottom; New Floors, Installed 2 New Bathrooms, Stairs, Railings, New Large Deck, Pot Lights And So Much More. Premium Lot And Basement Can Be Used For Extra Income. A Must See!! ** This is a linked property.** (id:61852)
Estate #1 Realty Services Inc.
54 Bearberry Road
Springwater, Ontario
Prime Rental Opportunity! Available ASAP or with flexible move-in dates. Don't miss the chance to live in a newly built community in this spacious semi-detached home offering over 2,551 sqft. of total living space, including a finished basement. Ideal for families or anyone needing extra space, this well-designed home features 5 generously sized bedrooms, 3 full bathrooms plus 1 powder room and a dedicated office/den, perfect for working from home. The finished recreation room in the basement is ideal for family movie nights or weekend relaxation. The home is east-facing, allowing for abundant natural light throughout the day with an unobstructed park view at the front and an d clear backyard view. Conveniently located near Hickling Recreational Trail and Park, Barrie Community Sports Complex, Springwater Provincial Park, Golf Club and Snow Valley Ski Resort. Landlords prefer AAA Families. Note: Snow and ice may not be cleared; please use caution when walking. All listing photos were taken in December 2024. Thankyou. (id:61852)
Homelife Maple Leaf Realty Ltd.
43 Follwell Crescent
Belleville, Ontario
Welcome to this beautifully maintained 2+2 bedrooms, two bathrooms raised bungalow, ideally located in Belleville's sought-after Hillcrest neighborhood. Nestled on a quiet street, minutes from shopping, schools, and major amenities, this home offers the perfect combination of comfort, convenience, and charm. Step inside to a spacious front entry leading into a semi-open concept main floor with a warm and inviting living room, highlighted by a large sun-filled window and a cozy gas fireplace. The kitchen transitions seamlessly into the dining area and opens onto a sunny deck, perfect for barbecues or quiet mornings with coffee. The pie-shaped lot offers a generous, fenced backyard, complete with stairs from the deck down to a ground-level patio, perfect for gatherings or relaxing afternoons. The main floor features two bedrooms with a brand new carpet , including a spacious primary bedroom with a walk-in closet. The fully finished lower level offers excellent in-law suite potential, complete with a rec room, two additional bedrooms, a modern 3-piece bath with oversized shower, and a laundry area. Additional highlights include an attached single car garage, ample parking, and proximity to CFB Trenton (20 minutes). Highway 401( Just 5 minutes). St Theresa Secondary School, Hillcrest Park, and Hillcrest Community Centre. Whether you are a growing family downsizing, or seeking a move-in-ready home in a desirable location, this property truly has it all. (id:61852)
Citygate Realty Inc.
673 Holly Avenue
Milton, Ontario
Beautiful and spacious 3-storey freehold townhouse located in the desirable Coates community of Milton. This well-maintained home offers 4 generously sized bedrooms, 4 bathrooms, and a functional open-concept layout ideal for families. Bright family room, modern kitchen, and ensuite laundry add to everyday convenience. Attached garage with 2 parking spaces and private entrance. Close to schools, parks, shopping, transit, and major highways. Tenant to pay all utilities and hot water tank rental. Credit check, employment letter, references, and rental application required. No smoking. (id:61852)
RE/MAX Real Estate Centre Inc.
0 Hurontario Street
Caledon, Ontario
Client RemarksWonderful Investment Opportunity 11.55 Acre of flat and clear Land having 231 ft Frontage Along Hurontario St Located few minutes North Of the new Proposed Highway 413 only 10 minutes from the city of Brampton. Build your dream home /investment project or Buy and Hold. A1 Zoning allows many uses. Close to major roads and highways, making it an excellent choice for commuters.Nearby amenities include shopping, schools, and recreational facilities. Adjacent to Victoria Truck Inspection Station and neighbouring a custom home. Sellers may consider VTB to qualified buyers. (id:61852)
Hubenov Realty Inc.
Exp Realty
0 Hurontario Street
Caledon, Ontario
Wonderful Investment Opportunity 11.55 Acre of flat and clear Land having 231 ft Frontage Along Hurontario St Located few minutes North Of the new Proposed Highway 413 only 10 minutes from the city of Brampton. Build your dream home /investment project or Buy and Hold. A1 Zoning allows many uses. Close to major roads and highways, making it an excellent choice for commuters. Nearby amenities include shopping, schools, and recreational facilities. Adjacent to Victoria Truck Inspection Station and neighbouring a custom home. Sellers may consider VTB to qualified buyers. (id:61852)
Hubenov Realty Inc.
Exp Realty
Pcl1506 N/a
Kirkland Lake, Ontario
This property is located in BERNHARDT TOWNSHIP in the District of Timiskaming in NORTHEASTERN ONTARIO.Bernhardt Township is due north of the Town of Kirkland Lake.You are still quite close to town yet it seems like you are in the middle of nowhere.The property is midway between Goodfish Lake to the east and Greylava Lake to the west.Total distance from this property to The Town Of Kirkland Lake is 6.5 kilometers. Spring, Summer and Fall in northeastern Ontario are the best.Fresh air, lots of sun and long, lazy days.Especially in summer months when there is daylight up to almost 10 at night.Absolutely perfect for getting out and exploring the great outdoors.In August you should be able to see the NORTHERN LIGHTS on those clear nights. There is no access to electrical power here but you can certainly be off the grid and on solar power.If you build a cabin you can choose from wiring a cabin for a generator or for solar power or for wind power or a combination of all or some of these.You can also have propane lights and propane stove and fridge.We are told that the cell service is quite good on this property. SURFACE RIGHTS, MINERAL RIGHT COME WITH THIS PROPERTY. TREE RIGHTS ARE NOT INLUDED. (id:61852)
Homelife Optimum Realty
Pcl1506 N/a
Kirkland Lake, Ontario
This property is located in BERNHARDT TOWNSHIP in the District of Timiskaming in NORTHEASTERN ONTARIO.Bernhardt Township is due north of the Town of Kirkland Lake.You are still quite close to town yet it seems like you are in the middle of nowhere.The property is midway between Goodfish Lake to the east and Greylava Lake to the west.Total distance from this property to The Town Of Kirkland Lake is 6.5 kilometers. Spring, Summer and Fall in northeastern Ontario are the best.Fresh air, lots of sun and long, lazy days.Especially in summer months when there is daylight up to almost 10 at night.Absolutely perfect for getting out and exploring the great outdoors.In August you should be able to see the NORTHERN LIGHTS on those clear nights. There is no access to electrical power here but you can certainly be off the grid and on solar power.If you build a cabin you can choose from wiring a cabin for a generator or for solar power or for wind power or a combination of all or some of these.You can also have propane lights and propane stove and fridge.We are told that the cell service is quite good on this property. SURFACE RIGHTS, MINERAL RIGHT COME WITH THIS PROPERTYALL TREES are reserved to the CROWN (id:61852)
Homelife Optimum Realty
Pcl1507 N/a
Kirkland Lake, Ontario
This property is located in BERNHARDT TOWNSHIP in the District of Timiskaming in NORTHEASTERN ONTARIO.Bernhardt Township is due north of the Town of Kirkland Lake.You are still quite close to town yet it seems like you are in the middle of nowhere.The property is midway between Goodfish Lake to the east and Greylava Lake to the west.Total distance from this property to The Town Of Kirkland Lake is 6.5 kilometers. Spring, Summer and Fall in northeastern Ontario are the best.Fresh air, lots of sun and long, lazy days.Especially in summer months when there is daylight up to almost 10 at night.Absolutely perfect for getting out and exploring the great outdoors.In August you should be able to see the NORTHERN LIGHTS on those clear nights. There is no access to electrical power here but you can certainly be off the grid and on solar power.If you build a cabin you can choose from wiring a cabin for a generator or for solar power or for wind power or a combination of all or some of these.You can also have propane lights and propane stove and fridge.We are told that the cell service is quite good on this property. (id:61852)
Homelife Optimum Realty
Pcl1507 N/a
Kirkland Lake, Ontario
This property is located in BERNHARDT TOWNSHIP in the District of Timiskaming in NORTHEASTERN ONTARIO.Bernhardt Township is due north of the Town of Kirkland Lake.You are still quite close to town yet it seems like you are in the middle of nowhere.The property is midway between Goodfish Lake to the east and Greylava Lake to the west.Total distance from this property to The Town Of Kirkland Lake is 6.5 kilometers. Spring, Summer and Fall in northeastern Ontario are the best.Fresh air, lots of sun and long, lazy days.Especially in summer months when there is daylight up to almost 10 at night.Absolutely perfect for getting out and exploring the great outdoors.In August you should be able to see the NORTHERN LIGHTS on those clear nights. There is no access to electrical power here but you can certainly be off the grid and on solar power.If you build a cabin you can choose from wiring a cabin for a generator or for solar power or for wind power or a combination of all or some of these.You can also have propane lights and propane stove and fridge.We are told that the cell service is quite good on this property. (id:61852)
Homelife Optimum Realty
3209 - 195 Commerce Street
Vaughan, Ontario
Welcome to this beautifully finished, brand-new 1-bedroom, 1-bath condo located in the vibrant Vaughan Metropolitan Centre. With approximately 500 sq. ft. of stylish interior space plus an oversized 107 sq. ft. west-facing balcony, this unit is ideal for professionals or couples looking to enjoy modern city living. Residents have access to over 70,000 sq. ft. of premium amenities, including a swimming pool, basketball court, soccer field, music room, farmers' market, children's play area, and much more. (id:61852)
Century 21 Leading Edge Realty Inc.
64 Cedar Grove Drive
Scugog, Ontario
Welcome to this stunning two-story, three-bedroom home boasting breathtaking, unobstructed western views of Lake Scugog. Situated in the serene town of Caesarea, this property offers the charm of small-town living with a strong sense of community, access to parks, green spaces, and a variety of outdoor activities. Set on a spacious large lot, the property provides ample outdoor and indoor space to suit your lifestyle. The ground level features a large, unfinished 27x27 workshop with a separate entrance, offering incredible potential to be transformed into an in-law suite or additional living space. (id:61852)
Royal Heritage Realty Ltd.
802 Waterloo Street
London East, Ontario
Rare Investment Opportunity: Legal 6-Bedroom Licensed Student RentalStep into a turn-key investment with this stunning yellow brick century home. Perfectly situated and fully licensed with the city, this rare 6-bedroom property offers the ideal blend of historic charm and modern functionality. Whether you are looking to expand your portfolio or start strong, this house is a standout in the student rental market. Interior Highlights includes spacious living: A unique layout featuring two separate common living rooms-one on the main floor and one in the finished basement-plus an additional sun-filled common room overlooking the backyard. Sun-Drenched Bedrooms: Oversized windows throughout flood the home with natural light. The upstairs includes a standout bedroom with its own private walkout and deck. A large, spacious eat-in kitchen serves as the heart of the home, perfect for group living. Finished Basement with separate entrance: Features a large recreation room, laundry room, and an additional bedroom, providing a perfect separate zone for tenants. Major Updates & Exterior: Peace of Mind: Significant capital improvements include a new main sewer line, new front steps, and the replacement of most main floor and upstairs windows. Outdoor Oasis: A sliding door leads to a wrap-around deck and a beautiful, private backyard filled with perennial gardens. Storage: A solid 8x12 shed in the backyard provides ample storage for tenants. Current Status: One reliable, long-term tenant remains, with the other five bedrooms vacant and ready for you to set your own market rents! Don't miss out on this rare, licensed, and updated yellow brick gem. This property is built for performance and longevity! (id:61852)
Rock Star Real Estate Inc.
72 Eleventh Street
Toronto, Ontario
2nd floor apartment, Steps to Humber College, Colonel Samuel Smith Park, TTC, Lakeshore Shops, Restaurants, short walk to Lake Ontario, Biking, Walking Trails, price includes utilities, shared Wifi access. washer and dryer (Combo) street parking only. (id:61852)
Right At Home Realty
36 Honey Locust Court
Vaughan, Ontario
Ravine-view paradise in Woodland Acres, Vaughan! Over 10,800 sf of living space! One-of-a-kind custom modern masterpiece on a serene 1.54-acre, south-facing 179x374 ft lot-tucked away on a quiet cul-de-sac. Millions poured into this architectural brilliance: no drywall - just concrete, wood, leather, and metal. Lush landscaping, elevated views over mature trees, inground pool, sauna, cold-plunge, hot-tub, multiple covered terraces, extra generous size rooms, floor to ceiling windows, nanny's quarters, elevator and much more! Listed "as-is" for your own vision. - Ultimate opportunity- seize it! (id:61852)
RE/MAX Experts
17 Lacrosse Trail
Vaughan, Ontario
Welcome To This Bright and Spacious Home, Located on Premium Treed Lot! Three Reasons to Fall in Love w/ This Property: A) Minutes Away From HW400 and the Famous Kleinburg Downtown w/ Upscale Eateries, Beautiful Nature Parks and Art. B) Quality Build by Mattamy Homes with High Ceiling, Tastefully and Professionally Upgraded and Decorated w/ Plenty of Outside Parking. C) Safe and Established Neighborhood. Come to Take a Look! (id:61852)
Homelife/bayview Realty Inc.
15 Francis Street
Quinte West, Ontario
Welcome To Francis St, Spacious Country Kitchen, Dinning, Living Room, Family Room And Two Full Wash Room. Top To Bottom Renovated. Easily Can Convert To Two Units House. Large Back Yeard With Summing Pool, Deck And Kit Plaing Slippery Slide. Fenced In Back Yard. Close To Schools, Downtown, Shoping Center, Green Space, And Centennial Park. Just Five Minuties Drive Way To Hwy 401. (id:61852)
Homelife/miracle Realty Ltd
53 Dorchester Drive
Brampton, Ontario
Welcome to Absolutely Stunning Renovated 4 Bedrooms' Bungalow on 126' Deep Lot in DesirableArea of Brampton Close to Go Station Perfect Blend of Space, Function and Location...BeautifulCurb Appeal Leads to Inviting Foyer to Bright and Spacious Living Room Full of Natural LightOverlooks to Landscaped Front Yard...Dining Area Overlooks to Kitchen..3 + 1 Generous SizedBedrooms; Renovated Washroom with Glass Shower on Main Floor; Professionally Finished Basementwith Large Rec Room; Open Den Can be Used as Entertainment Area with Dry Bar; Renovated LaundryRoom; Generous Sized Bedroom/Washroom Perfect for Large Growing Family with Lots ofPotential...Single Car Garage with Newer Garage Door (2021)...Extra wide Driveway with 4Parking with Newer Concrete Around (2024)...Ready to Move in Home with Lots of Upgrades:Laminate Floor throughout; Pot Lights; 2 Renovated Washrooms; Roof (2021); Tankless WaterHeater (2023); Furnace (2023); New Basement Window (2023) and much more... (id:61852)
RE/MAX Gold Realty Inc.
704 - 1270 Maple Crossing Boulevard
Burlington, Ontario
Spacious, Bright And Sun Filled 2 Bedroom Plus Den In Sought After Burlington Waterfront Area. Walk To Downtown, Shops, Restaurants, Spencer Smith Park & Beach. 5 Min Drive To The Go Station. Superb Value - Condo Fee Includes: 24-Hr Security, Heat, Hydro, Pool, Weight Room, Party Room, BBQ Area, Cabana & Lounges, Gym, Tennis + Squash Courts, Car Wash, EV Station, Guest Suite, Concept And Upgraded Throughout. Large Living/Dining Room. Unit Has Ensuite Laundry, Underground Parking And Locker! Fabulous Bay And Escarpment Views. Move In Condition. Well Cared For And Quiet Building Plus 5 Min Walk To The Lake! Elf's, Window Coverings, Washer, Dryer, Stove, Dishwasher, Fridge. Please Note Pics Are From Before Tenant Moved In - No Pets And No Smoking. (id:61852)
Royal LePage Credit Valley Real Estate
Upper - 57 Lord Simcoe Drive
Brampton, Ontario
Welcome to 57 Lord Simcoe Drive, Brampton - Upper Unit Only, a beautifully maintained and spacious residence located in one of Brampton's most family-friendly and convenient neighbourhoods. This bright and inviting upper-level home offers a functional layout designed for comfortable everyday living. Featuring generously sized bedrooms, a full bathroom, and an open-concept living and dining area, the space is filled with natural light and finished in neutral tones that complement any décor style. The kitchen is well-equipped with ample cabinetry and counter space, making it ideal for home cooking and entertaining. The upper unit enjoys exclusive use of the main living areas, providing privacy and a true sense of "home." Large windows throughout create an airy atmosphere, while the thoughtful layout ensures both comfort and practicality. The property is situated on a quiet residential street, perfect for professionals, couples, or small families seeking a peaceful living environment. Located just minutes from schools, parks, shopping plazas, and public transit, this home offers exceptional accessibility. Easy access to major highways, including Hwy 410 and 407, makes commuting a breeze. Nearby amenities include grocery stores, restaurants, recreational facilities, and community centers, ensuring everything you need is close at hand. Well cared for and move-in ready, this upper unit presents an excellent opportunity to live in a desirable Brampton neighbourhood with convenience, space, and comfort. Ideal for tenants looking for a clean, bright, and welcoming place to call home. Photos are for illustration purposes only when the property was staged before (id:61852)
Homelife/miracle Realty Ltd
Main - 307 Cumberland Avenue
Hamilton, Ontario
Beautiful and spacious main floor unit available in the sought after St. Clair/Blakeley neighbourhood! This apartment contains a new kitchen and bathroom, while maintaining the beauty and elegance of the traditional home in the living room, bedroom and foyer with 9' ceilings throughout! In addition to the spacious indoor living space, this unit includes a veranda that's over 260 square feet! Looking for AAA tenants and must provide proof of employment, credit report, references and rental application. (id:61852)
Century 21 Miller Real Estate Ltd.
G607 - 275 Larch Street
Waterloo, Ontario
Spacious, bright, and fully furnished 2-bedroom, 2-bathroom condo with an oversized open balcony offering clear views. Ideally located within walking distance to Wilfrid Laurier University, University of Waterloo, grocery stores, restaurants, parks, theatres, and more. This well-maintained unit features a separate dining area, a full-sized kitchen, and 2 generous sized bedrooms. Includes 1 parking space-a rare find and low maintenance fees covering internet, water, and heat. Enjoy premium building amenities; a fully equipped gym, yoga and meditation room, study lounge, theatre and games room, and outdoor terrace. Situated in a clean, quiet, and high-demand neighbourhood, this property is a fantastic choice for investors, first-time buyers, or university parents seeking consistent rental income year-round. (id:61852)
Real Broker Ontario Ltd.
7 Southbury Manor Drive
Caledon, Ontario
Beautifully upgraded home in Bolton's highly sought-after South Hill community, featuring 4+2 bedrooms and 4 bathrooms.This stunning property showcases numerous upgrades inside and out, beginning with an interlock driveway complete with integrated lighting. Step into an impressive foyer with soaring ceilings, leading to a main floor finished with natural hardwood and enhanced by stylish pot lights. The inviting family room offers a cozy natural fireplace, perfect for relaxing evenings.The oversized kitchen is a chef's dream, boasting a large centre island, granite countertops, and generous space ideal for hosting family and friends.The home includes a walk-up basement with a fully self-contained 2-bedroom apartment, complete with its own laundry and bright kitchen-perfect for extended family or rental potential.Additional highlights include an oversized driveway with no sidewalk, accommodating parking for up to 4 cars, plus a 2-car garage. Conveniently located within walking distance to schools, transit, parks, and shopping, this home offers exceptional comfort and convenience. (id:61852)
Homelife Maple Leaf Realty Ltd.
46 Elora Street S
Minto, Ontario
Custom built single storey fourplex constructed in 2020 consisting of 4 two- bedroom, beautifully laid out bungalow units with granite counters, stainless steel appliances, stackable washer & dryers, in floor heating and air conditioning via individual Heat/Cool heat pump and good storage space. On the outside we have a low maintenance steel roof, separate entrances to all four units, partitioned rear garden spaces and ample parking. A great opportunity for any investor, no forecasted capex for years, current gross rents of $81,600, 2 tenants on leases and 2 Month to Month makes this an attractive long term investment for years to come. (id:61852)
Peak Realty Ltd.
1262 Napier Crescent
Oakville, Ontario
A Beautiful Backsplit-4 Semi Detached In College Park, Minutes To Trafalgar Rd And Qew, Close To All Shopping Centers In The Area, Close to Go train, IB School,Oakville place and Sheridan College. Very Mature Quiet Neighbourhood. Newly Renovated, New floor, New Paint, New light, New laundry room, Spacious Kitchen, Open Concept Main Floor Living/Dining Rm W/ Bay Window. Beautiful house await your visit and make it new home! (id:61852)
Homelife Landmark Realty Inc.
704 - 1270 Maple Crossing Boulevard
Burlington, Ontario
Spacious, Bright And Sun Filled 2 Bedroom Plus Den In Sought After Burlington Waterfront Area. Walk To Downtown, Shops, Restaurants, Spencer Smith Park & Beach. 5 Min Drive To The Go Station. Superb Value. Unit Has Ensuite Laundry, Underground Parking And Locker! Fabulous Bay And Escarpment Views. Move In Condition. Well Cared For And Quiet Building Plus 5 Min Walk To The Lake! *No Pet Building* (id:61852)
Royal LePage Credit Valley Real Estate
37 Seahorse Avenue
Brampton, Ontario
Beautifully upgraded lower-level unit at 37 Seahorse Ave, Brampton, offering a bright and welcoming living space with large windows that provide abundant natural light. This complete legal basement, renovated just six months ago, features modern finishes, thoughtful upgrades throughout, and a highly functional layout ideal for comfortable living. Conveniently located in a well-established, family-friendly neighborhood, close to schools, parks, shopping, and excellent transit options. Minutes to Brampton Civic Hospital, Trinity Common Mall, Home Depot, RONA, and GO Bus/Transit stations, providing exceptional accessibility for daily convenience and commuters. Tenant to pay 25% of utilities. Perfect for tenants or small families seeking a clean, move-in-ready home in a quiet and desirable area. (id:61852)
RE/MAX Millennium Real Estate
