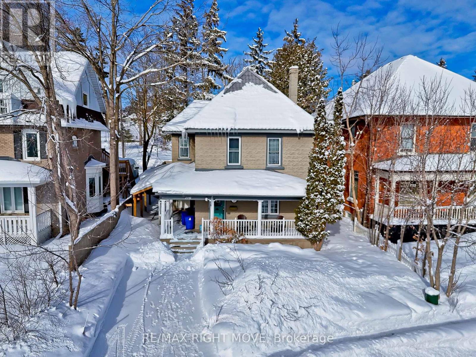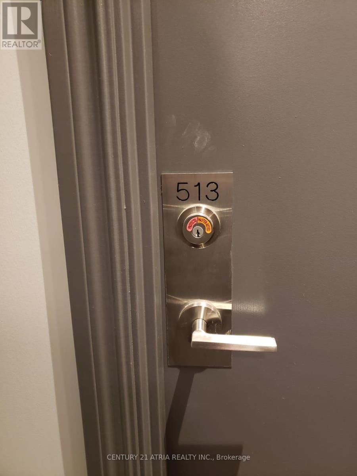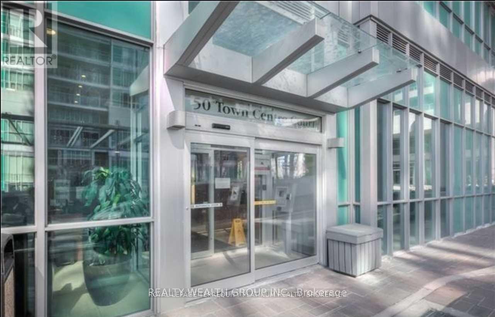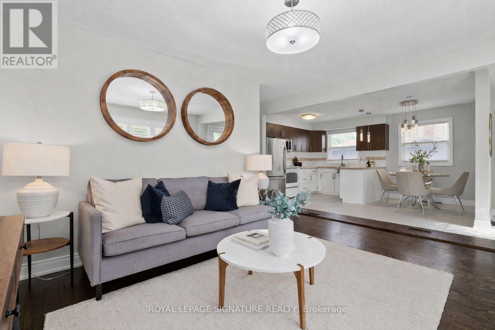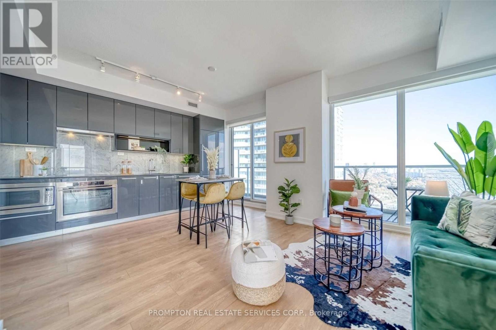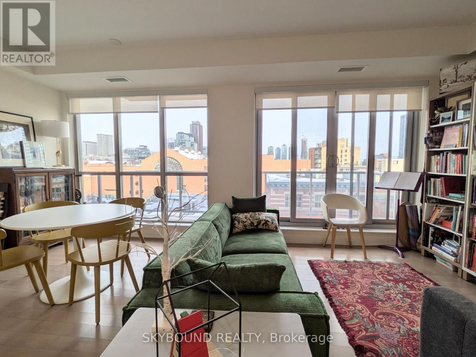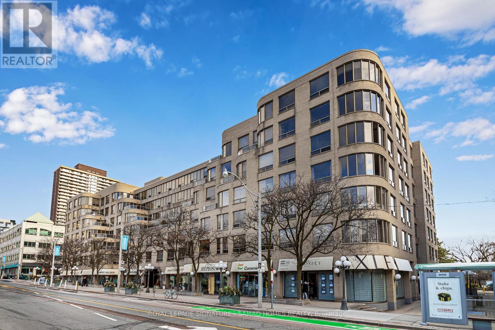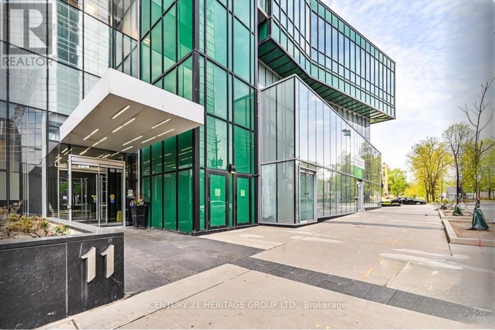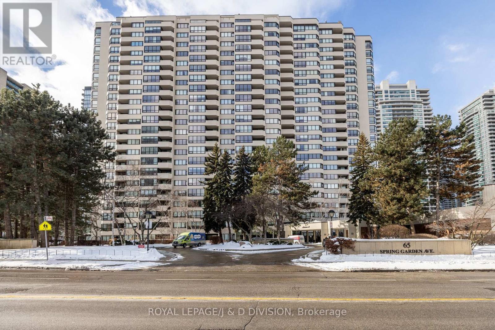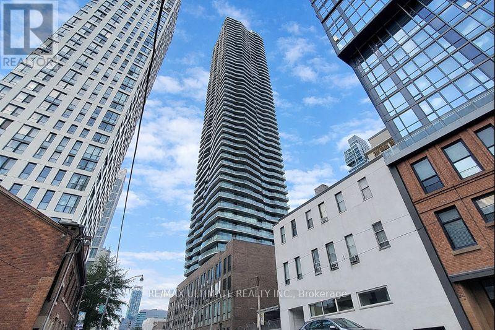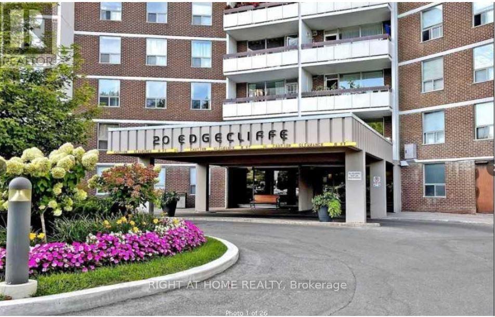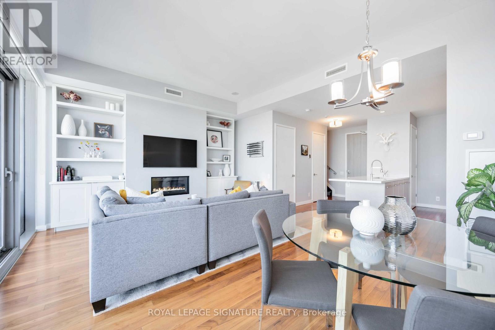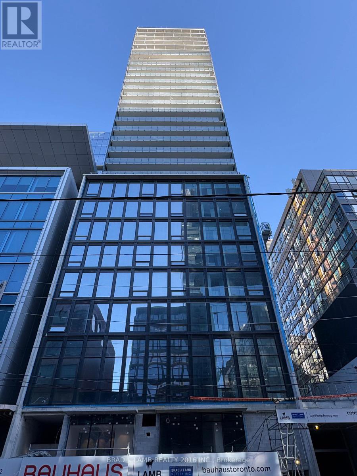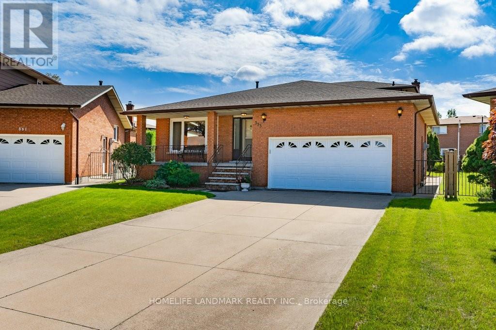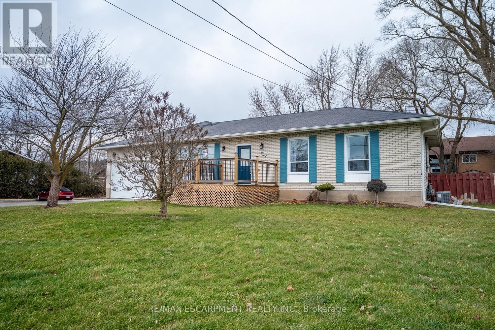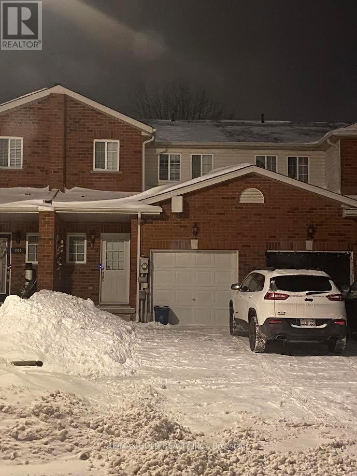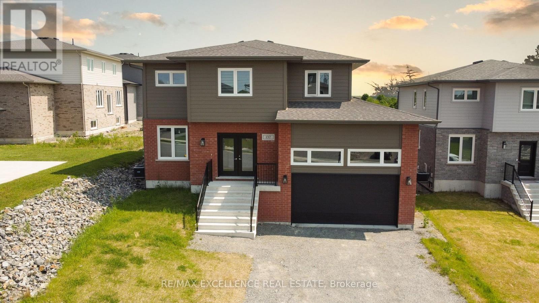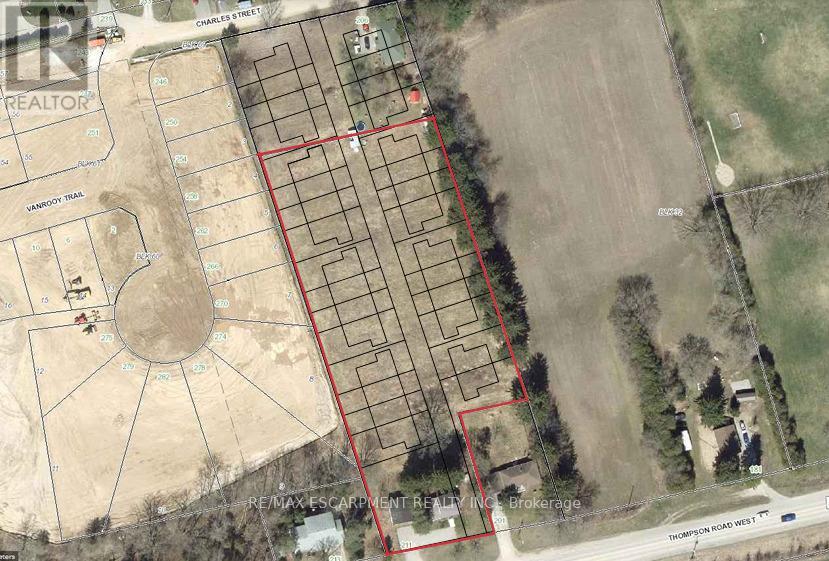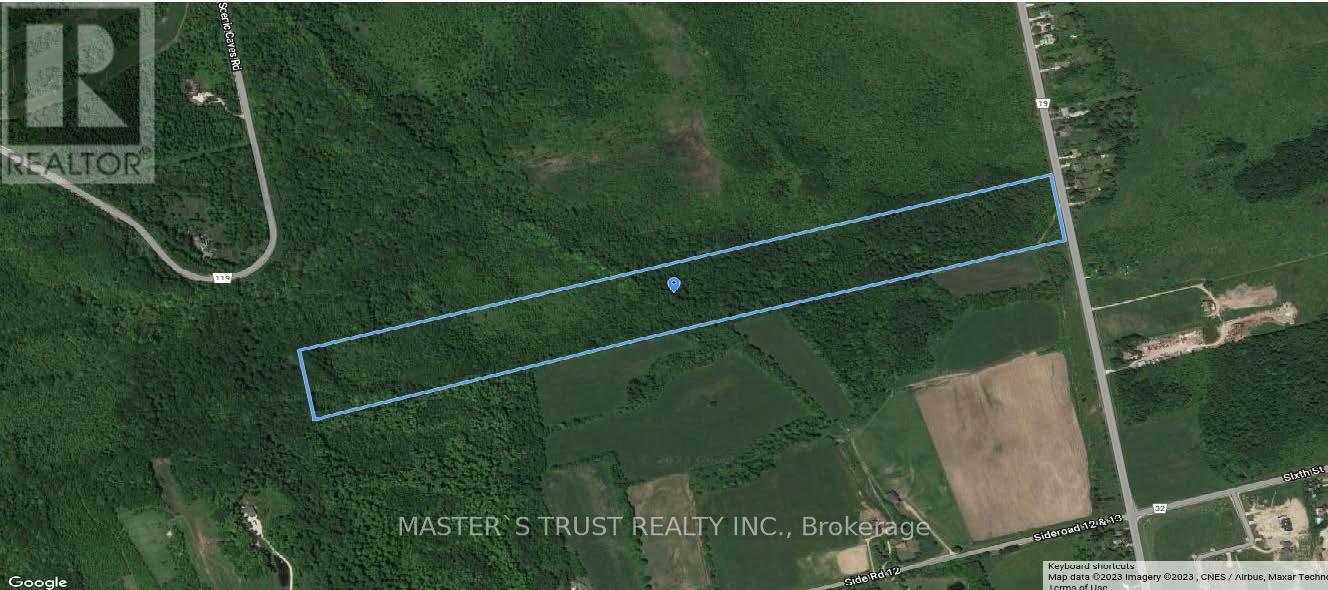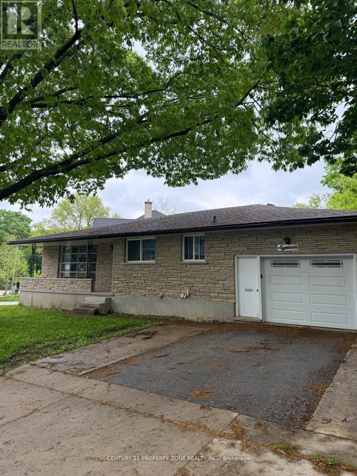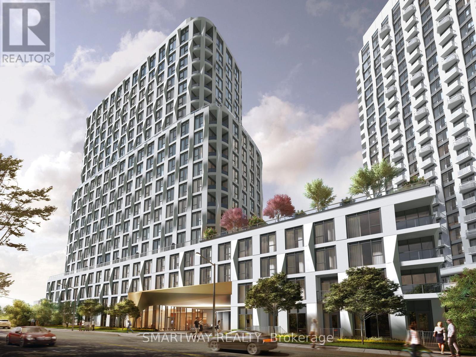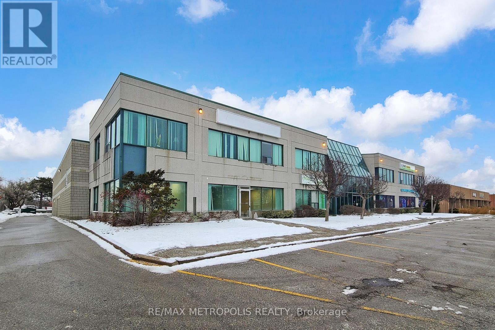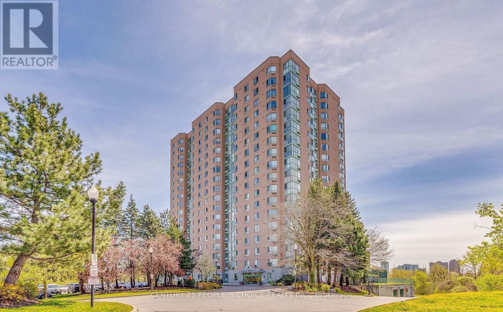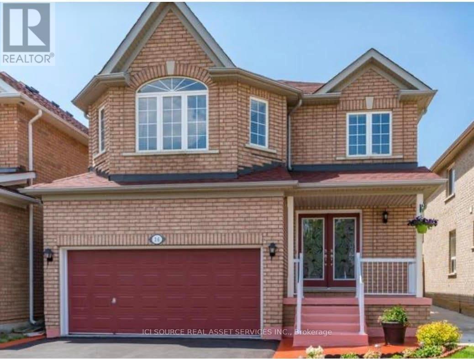110 Mary Street
Orillia, Ontario
This extensively renovated property offers a rare and versatile opportunity to enjoy a spacious single-family home with a private in-law suite, while maintaining full legal duplex and fire-code compliance. Thoughtfully updated from top to bottom between 2021 and 2022, the home showcases modern finishes and quality craftsmanship throughout. The main level features two bedrooms, a stylish eat-in kitchen, a separate dining room, a bright great room with a gas fireplace, and two contemporary 3-piece bathrooms. The upper level offers two generously sized bedrooms, a modern kitchen, a comfortable living room, and an updated bathroom, creating a fully self-contained second residence. Designed with flexibility in mind, the layout provides two completely independent living spaces-ideal for multi-generational families, owner-occupiers seeking supplemental income, or investors. Both units can be delivered vacant, with flexible arrangements available regarding current student occupants. Significant upgrades include a 200-amp electrical service with separate meters, copper wiring, updated PEX and copper plumbing, and full fire-code compliance for added safety and peace of mind. Each unit is equipped with its own furnace and central air conditioning. Additional improvements include a new 50-gallon gas hot water tank (January 2025), a newly replaced sewer line (November 2024), and a durable steel roof approximately 15 years old. All appliances for both units were replaced in 2022, including refrigerators, electric induction ranges, microwave fan units, and energy-efficient washer and dryer sets. Ideally located in the City of Orillia, this move-in-ready property is close to the university, hospital, shopping, and everyday amenities. Offering exceptional flexibility, comfort, and long-term value, this is a turnkey opportunity not to be missed. (id:61852)
RE/MAX Right Move
513 - 11611 Yonge Street
Richmond Hill, Ontario
Spacious 2-bedroom, 2-washroom unit with 895 sq. ft., 1 parking, and 1 locker in Richmond Hill's boutique "Bristol Condominiums on Yonge." Features 9' ceilings, modern open kitchen with stainless steel appliances, large windows, and 2 walk-out balconies with great views from the primary bedroom and living/dining area. Primary bedroom has a 4-piece ensuite. Building includes 24-hr concierge and party room. Located close to shopping, restaurants, schools, parks, and transit in one of Richmond Hill's most desirable neighbourhoods. (id:61852)
Century 21 Atria Realty Inc.
705 - 50 Town Centre Court
Toronto, Ontario
One Of The Larger Studio Layouts In The Building, Featuring A Functional Open-Concept Design And A Murphy Bed To Maximize Space Inside The Unit. Quiet Unit With North Exposure, Ideal For Comfortable Everyday Living. Steps To Scarborough Town Centre, YMCA, Civic Offices, Library, And Transit, With Quick Access To Hwy 401. Well-Managed Building Offering 24-Hour Concierge, Fitness Centre, Party Room, Theatre Room, And Visitor Parking. Perfect For Young Professionals Or Students Seeking Convenience And Value. Pets Considered. Furniture Negotiable. Immediate Occupancy Available. (id:61852)
Realty Wealth Group Inc.
621 Wychwood Street
Oshawa, Ontario
Move-in now! Beautiful detached bungalow on a premium 50-ft frontage, located on a mature street with pride of ownership and outstanding curb appeal. This renovated home features a bright open-concept layout with an eat-in kitchen, hardwood flooring, and a spacious main floor with three bedrooms. One bedroom offers a walkout to a large backyard deck. Private ensuite washer and dryer.Enjoy a commanding lot with 4-car parking, no sidewalk, and a large backyard complete with an oversized deck and gazebo, ideal for relaxing or entertaining. Steps to parks and minutes to schools, shopping, restaurants, Hwy 401, and Oshawa GO Station. A rare lease opportunity combining space, privacy, and an excellent location. The tenant is responsible for 60% of the utilities and the hot water tank's monthly rental cost. (id:61852)
Royal LePage Signature Realty
2610 - 115 Mcmahon Drive
Toronto, Ontario
South West Facing 2Br In Omega, Located In The Upscale Bayview Village Community. The Building Is A Short Walk To Ttc Subways And Steps To Woodsy Park. This Corner Unit Features A Large 155-Sf Balcony 9-Ft Ceilings; A Modern Kitchen With Integrated Appliances, Quartz Counter, And Cabinet Organizers; Spa-Like Baths With Marble Tiles; Full-Sized Washer/Dryer; And Roller Blinds. One Parking And One Locker Included. Conveniently Located At Leslie/Sheppard Near Highways, Leslie And Bessarion Subway Stations, Oriole Go Train. Close To Bayview Village, Fairview Mall, Restaurants, Groceries, Banks. (id:61852)
Prompton Real Estate Services Corp.
903 - 55 Front Street E
Toronto, Ontario
Welcome to The Berczy! Boutique, luxury living steps to St Lawrence Market! Very bright, open concept 1-bedroom suite with rare wall-to-wall windows, a spacious wide balcony, generous sized bedroom with double-closets, and beautiful East-facing sunrise views over the neighbourhood. Engineered hardwood, sleek kitchen with integrated appliances and quartz counters. Absolutely fantastic location that can't be beat. Come see why this is one of the most sought-after buildings in the city! Boutique low-rise with 24hr concierge, gym, party room, yoga studio, roof deck with BBQs, hot tub, sauna, steam room, guest suites, visitor parking. Berczy Park right across the street, a quick stroll to the Financial District. **Storage locker included. **>** (id:61852)
Skybound Realty
210 - 1177 Yonge Street
Toronto, Ontario
Welcome to your dream urban oasis! This spacious 1-bedroom + den condo offers a versatile layout, with the enclosed den easily serving as a second bedroom, home office, or private retreat. Perfectly situated, the property boasts stunning city views and is move-in ready, ensuring a seamless transition to your new home.The open-concept kitchen flows effortlessly into the living area, creating an inviting space for entertaining or relaxing. Step outside to enjoy the private court and tennis park, exclusive amenities that offer a tranquil escape from city life. Convenience is at your doorstep, with the Summerhill TTC station and an array of trendy shops, restaurants, and everyday essentials just a short stroll away. Experience the best of both worlds vibrant city living combined with serene and private surroundings. Don't miss the chance to make this exceptional condo your own! (id:61852)
Royal LePage Signature - Samad Homes Realty
708 - 11 Bogert Avenue Ne
Toronto, Ontario
Welcome to 11 Bogert Ave, Unit 708, a refined residence at the iconic Emerald Park Condos, perfectly situated in the heart of Yonge & Sheppard. This elegant 2+1 bedroom, 2 bathroom corner suite showcases floor-to-ceiling windows with sweeping city views, 9-foot ceilings. The thoughtfully designed layout features a spacious living and dining area, seamlessly connected to an open-concept kitchen with centre island-ideal for both everyday living and entertaining.The primary bedroom offers a 4-piece ensuite and expansive floor-to-ceiling windows, creating a serene retreat.Residents enjoy a curated collection of premium amenities, including an indoor pool, fully equipped fitness centre, sauna, whirlpool, rooftop patio and media and party rooms, guest suites, games room, and 24-hour concierge service. Set within a vibrant, cosmopolitan neighbourhood, the building offers direct indoor access to the Sheppard-Yonge subway, and is just steps to Whole Foods, upscale cafés and restaurants, entertainment and cinemas, educational institutions, medical and professional services, and prominent office towers.Minutes to Hwy 401, with effortless access to Hwy 404 and the DVP. (id:61852)
Right At Home Realty
1710 - 65 Spring Garden Avenue
Toronto, Ontario
Atrium II is an award-winning residence and one of North York's most coveted buildings. This corner suite offers north and west views. A tastefully renovated corner suite with nearly 2,000 square feet of refined flexible living space. Suite 1710 is located at the end of the hallway and features a welcoming foyer and expansive living and dining areas. A bonus two rooms: a sun-filled solarium/office, and a separate family room with stunning north-facing views. The renovated white kitchen is complete with stone countertops and breakfast area, while the oversized primary bedroom is large enough to accommodate a sitting area, two walk in closets, 5 piece ensuite bathroom and a walkout to a west facing balcony. The second bedroom with double closet and walk out to balcony. A dedicated laundry/storage room with full-size washer and dryer. There are new windows throughout the building, and two parking spaces. The all-inclusive condo fees are a bonus and make for easy living; included is: heat, hydro, water, air conditioning, Rogers Ignite high-speed internet and cable television, building insurance, common elements, and parking. The building has outstanding amenities which include an indoor pool, 24-hour concierge, gym, squash and racquet courts, guest suite, library, party room, visitor parking, and a spectacular Japanese garden, all supported by an excellent condo board. Ideally located close to the TTC Yonge Line at Sheppard, major highways, grocery stores, restaurants, shops, walking paths, and parks. A turnkey opportunity not to be missed. (id:61852)
Royal LePage/j & D Division
2604 - 100 Dalhousie Street
Toronto, Ontario
Welcome to Social Condos by Pemberton at Church & Dundas. This bright and spacious 2 bed, 2 bath suite offers ample closet space, with approximately 685 sq ft of interior living space (but feels even larger) plus a sprawling balcony on the 26th floor. The open-concept layout and wall-to-wall, floor-to-ceiling windows flood the unit with natural light while showcasing expansive city views. The modern kitchen is equipped with integrated appliances, sleek cabinetry, and contemporary finishes, flowing seamlessly into the living and dining areas-perfect for everyday living and entertaining. Two well-proportioned bedrooms provide flexibility for professionals, end-users, or roommates, complemented by two stylish bathrooms and in-suite laundry for added convenience. Residents enjoy access to premium amenities, including a fully equipped fitness centre, yoga studio, co-working and meeting spaces, party and entertainment lounges, and 24-hour concierge. Located steps from TMU, Eaton Centre, Dundas Square, TTC, restaurants, cafés, and shopping, this vibrant downtown community offers unmatched connectivity. Move in and enjoy the building and surrounding community, or take advantage of this opportunity as a perfect investment in one of Toronto's most sought-after locations. (id:61852)
RE/MAX Ultimate Realty Inc.
1403 - 20 Edgecliff Golfway
Toronto, Ontario
100% Value for money. End unit. Nowdays very rare 3 large bedroom unit. Renovated the unit few months ago with long lasting brand new glossy Kitchen cabinets contrast the waterfall quartz back splash and quartz counter top and tile flooring in the kitchen. Appliances as is stove, dishwasher, refrigerator, range hood, Brand new flooring across the unit, Brand vanity with stylish tap and new tiling in washroom. New toilets in both the washrooms. Unit painted few months ago. Washer dryer as is within the insuite. Extra Insuite storage / pantry room. (id:61852)
Right At Home Realty
3504 - 390 Cherry Street
Toronto, Ontario
Luxury living in the historic Distillery District. Welcome to this breathtaking two-story penthouse suite at the highly sought-after Gooderham Condos. This modern, sun-filled 2-bedroom,3-bathroom residence with 2 side-by-side parking spaces & 1 locker is designed for both comfort and elegance. Unparalleled Living Space, unrestricted east-facing lake & land views as far as the eye can see. Wall-to-wall, floor-to-ceiling windows on both floors, bathe the space in natural light. The open-concept main floor features a spacious great room with a fireplace which is perfect for entertaining. The well-appointed kitchen has a gas cooktop and a breakfast counter. Each floor has an expansive balcony featuring custom flooring. The second floor has 2bedrooms with custom built-in closets and 2 bathrooms. The primary bedroom has a spa-inspired4-piece ensuite bathroom for added privacy. The building offers a gym, outdoor pool, party room& rooftop deck. This is such a great location, just steps from the King Streetcar loop, and the brand-new Le Beau café right across the street. Close to the Corktown Common Park, St. Lawrence Market, Sugar Beach, YMCA, Soul pepper Theatre Co, art galleries, markets, shops, and many trendy restaurants. There is easy access to the DVP and Gardiner Expressway for easy city escapes or commuting. Seeing is believing! Pictures from prior listing. (id:61852)
Royal LePage Signature Realty
303 - 284 King Street
Toronto, Ontario
Welcome to Bauhaus! Never lived-in, brand new approx. 653SF One Bedroom + Den floor plan, this suite is perfect! Stylish and modern finishes throughout this suite will not disappoint! 9 ceilings, floor-to-ceiling windows, exposed concrete feature walls and ceiling, stainless steel appliances and much more! The location is unbeatable. Situated in the heart of downtown, you're steps from the King streetcar, St. Lawrence Market, and the Distillery District. Enjoy easy access to Toronto's Financial District, vibrant nightlife, acclaimed restaurants, cafés, and everyday conveniences. Experience the best of urban living with everything you need right outside your door. Move in today and enjoy the energy of downtown Toronto! (id:61852)
Brad J. Lamb Realty 2016 Inc.
Lower & Main - 353 Darlington Court
Hamilton, Ontario
Excellent Location In The Highly Sought After West Mountain Neighbourhood Of Gilbert. Newly Renovated The Entire Basement And Portion Of Main Unit For Rent. Separate Entrance, Open Concept Kitchen, 2 Bedrooms In Basement, At Main: 1 Bedroom, 1 Full 3PC Bathroom, And A Laundry Room For Own Use, Lots of Storage Space, Purified Water For The Entire House. Landlord Lives At 2nd Floor And Portion Of Main. Minutes Drive To Banks, Restaurants, Super Markets and Parks. Quick Access To Lincoln M Alexander Pkwy And Hwy 403. (id:61852)
Homelife Landmark Realty Inc.
111 King Street E
Haldimand, Ontario
Impressive and inviting curb appeal, 111 King St E is a brick bungalow that checks all the right boxes. Set directly across from West Haldimand General Hospital, this 3+1 bedroom, 1.5 bath home offers 1,368 sq ft of easy, functional living with major updates already completed. Windows, furnace, A/C, driveway, and bathrooms were updated in 2023. The kitchen was refreshed in 2025, along with new front and back decks. The backyard is built for relaxing and entertaining, featuring a heated pool, hot tub, and mature trees that create great privacy from rear neighbours. Plenty of parking with space for up to six cars plus a 1.5-car garage. Close to schools, downtown Hagersville, and a short drive to Caledonia and Simcoe. A fantastic family home with space, updates, and lifestyle appeal. (id:61852)
RE/MAX Escarpment Realty Inc.
239 Langlaw Drive
Cambridge, Ontario
Nice Property waiting for a nice family. Freshly painted. Gorgeous townhouse with 3 bedrooms, 2.5 washrooms, beautiful backyard ,single car garage with two parking on the driveway. Property is situated in a quiet area in a family friendly neighbourhood. Beautiful kitchen with stainless steel appliances. (id:61852)
RE/MAX Gold Realty Inc.
137 Landreville Drive
Sudbury Remote Area, Ontario
WELCOME to the Fairview Model, a stunning move-in-ready detached home that elevates modern luxury with thoughtful upgrades and premium finishes throughout. Ideally located in the heart of New Sudbury, this home offers exceptional quality, generous living space, and everyday convenience. The bright, open-concept main floor features a spacious foyer and soaring 9-foot ceilings, creating an airy and inviting ambience, while the gourmet kitchen impresses with sleek contemporary finishes and an oversized walk-in pantry-perfect for both daily living and entertaining. Upstairs, you'll find four generously sized bedrooms, two full bathrooms, and the added convenience of second-floor laundry, while the unfinished basement presents a blank canvas for a future rec room, gym, or guest suite. Enjoy peace of mind with Tarion New Home Warranty coverage and a prime location within walking distance to Timberwolf Golf Club, Cambrian College, and the New Sudbury Shopping Centre, with schools, dining, and everyday amenities just minutes away. (id:61852)
RE/MAX Excellence Real Estate
206 Charles Street
Norfolk, Ontario
Land for sale in Waterford with endless possibilities for builders. Strong opportunity for future development in an area seeing continued growth. Well located near town amenities and major routes. (id:61852)
RE/MAX Escarpment Realty Inc.
Lt14pt2 - 19 Grey Road
Blue Mountains, Ontario
Rare Opportunity To Own 48.8 Acres +/- At The Base Of The Escarpment, Next To Blue Mountain Resort Area. Development Potential Makes For An Awesome Investment Opportunity! Nestled Between Osler Bluff Ski Club And South Base Blue. The Property Is Ready For 1 Custom Dream Home, A Family Compound Or Hold For Future Development Opportunities. Located Just Minutes From The Village At Blue, Collingwood And The Waters Of Georgian Bay, This Location Offers Close Proximity To World Class Recreation, Shopping And Dining In A Vibrant, Growth Oriented Region. Please do not access the property without an appointment. (id:61852)
Master's Trust Realty Inc.
Basement - 18 Jardine Street
Cambridge, Ontario
BASEMENT ON LEASE ** Bright & Spacious 2 bedrm basement apartment with 1 full bath, Largeliving, Kitchen and a breakfast area. 40% utilities to be shared with main level occupants. (id:61852)
Century 21 Property Zone Realty Inc.
303 - 25 Cordova Avenue
Toronto, Ontario
Welcome to Westerly 1 by Tridel, a brand new luxury residence at Islington and Dundas! This spacious one-bedroom plus den unit features an open-concept offering approximately 706 sq. Ft. Of interior living space a modern kitchen with integrated appliances, and a sleek bathroom-ideal for comfortable urban living. Located just steps from Islington subway station, Westerly 1 ensures seamless commuting. Enjoy the vibrant Dundas West area, with cozy cafés, trendy restaurants, boutique shops, parks, schools, and daily essentials within easy reach. Packed with amenities, Westerly 1 offers a state-of-the-art fitness center, elegant lounge spaces, BBQ, and a kids' play area-everything you need for a vibrant, convenient lifestyle. (id:61852)
Smartway Realty
3b - 3185 Unity Drive
Mississauga, Ontario
Prime office space located at the intersection of Unity Dr. and Hwy 403. This versatile unit offers exceptional accessibility and functionality for a wide range of commercial & office uses. With ample features, a convenient Mississauga location, and great landlords to work with, this property is a must-see opportunity to elevate your operations and enhance your business presence. (id:61852)
RE/MAX Metropolis Realty
1601 - 61 Markbrook Lane
Toronto, Ontario
Spacious Sun-Filled Corner Unit 2 Bedrooms, 2 Full Washrooms Condo. Primary Bedroom With Double Closet, Spacious Breakfast Area/Solarium, Combined Living/Dining Area, Very Generous Sized Unit With Ensuite Laundry, 1 Underground Parking Spot Included. Picturesque Views From Every Room. Close To York University, Guelph Humber College, Ttc, Shopping Plaza, Park. No Pets, No Smoking. (id:61852)
Century 21 People's Choice Realty Inc.
Upper - 36 Newark Way
Brampton, Ontario
3-bedroom detached house near Sandalwood and Chinguacousy intersection available for lease starting immediately.*** 2.5 Bathroom *** Spacious living and dining room.** Granite countertop kitchen with stainless steel appliances.** Separate laundry room with washer/dryer** Spacious family room with large windows for plenty of sunlight.** A primary bedroom with ensuite 4-piece washroom and a walk-in closet.** Two other bedrooms with their own closets and sharing a 3-piece. *For Additional Property Details Click The Brochure Icon Below* (id:61852)
Ici Source Real Asset Services Inc.
