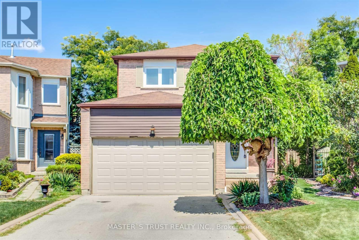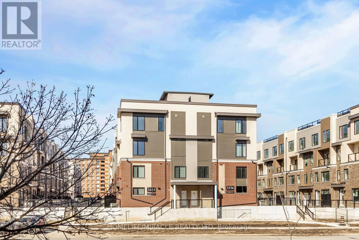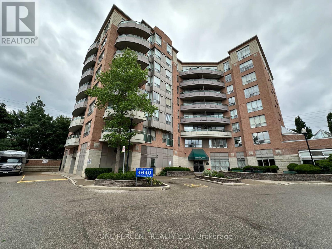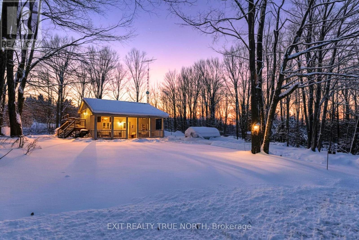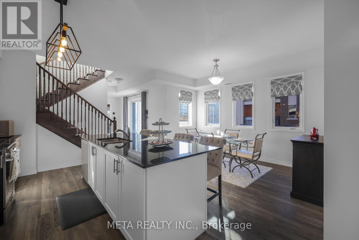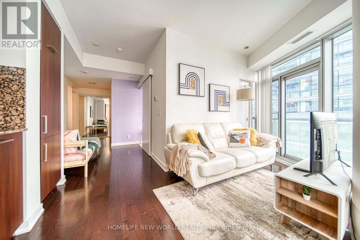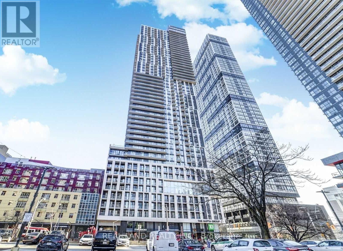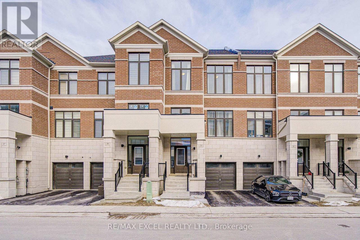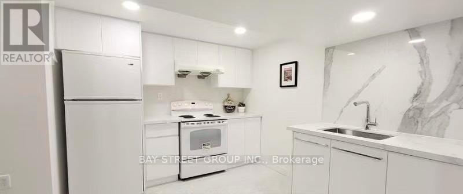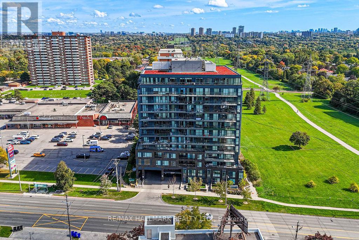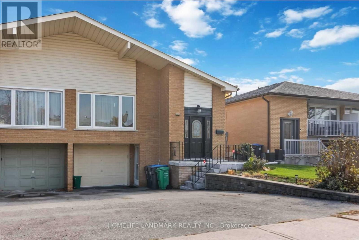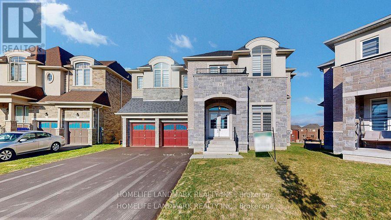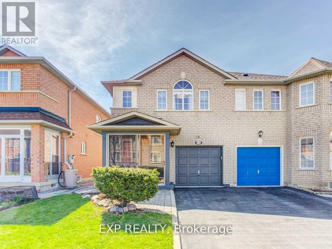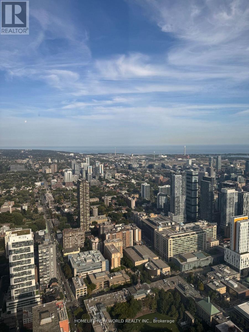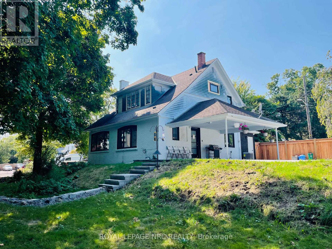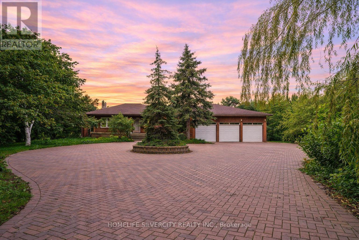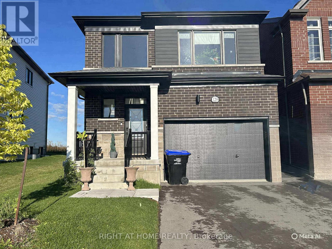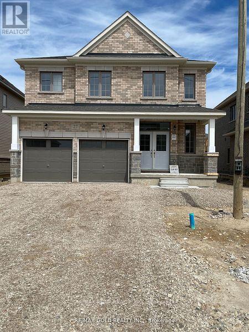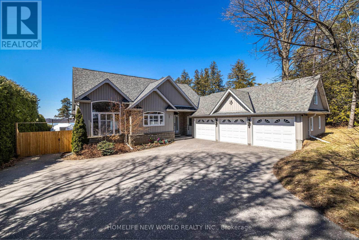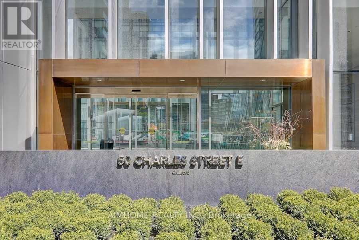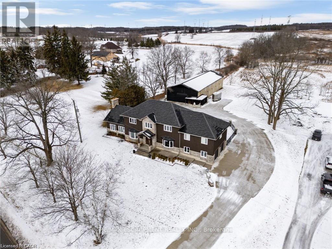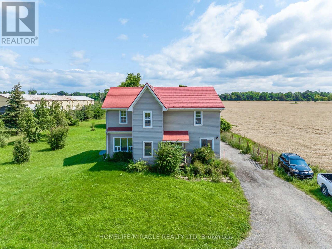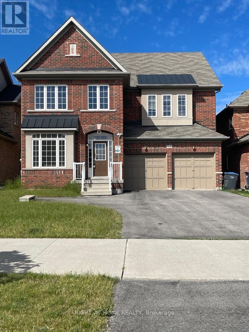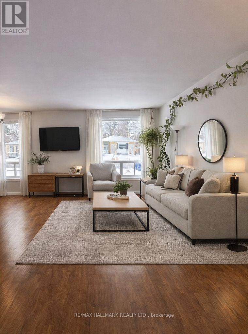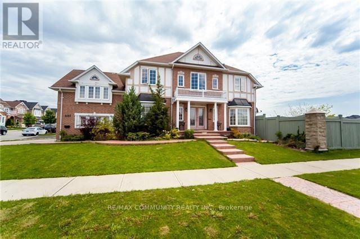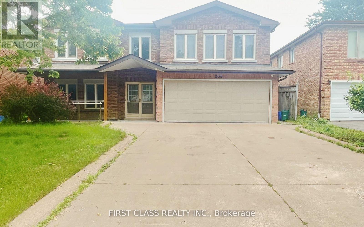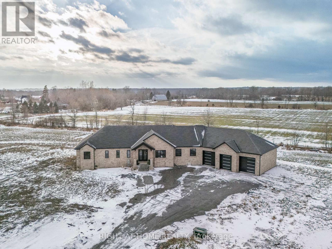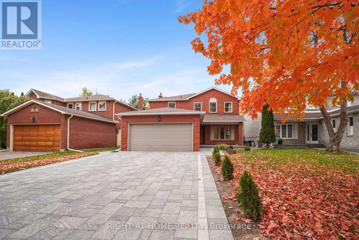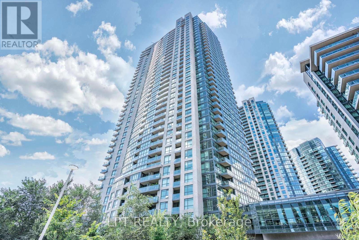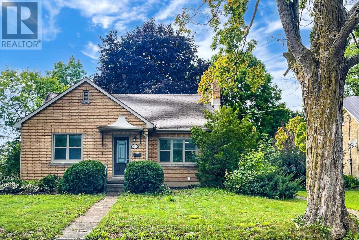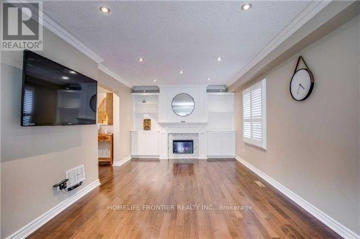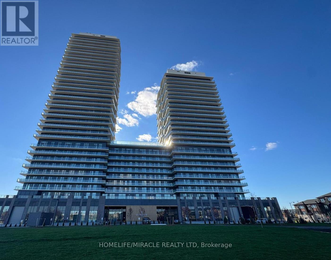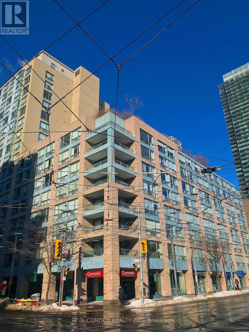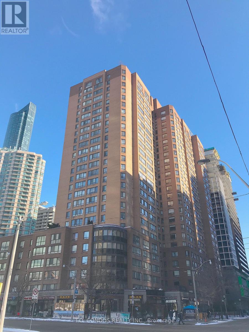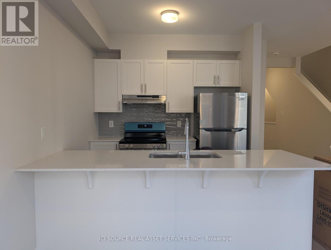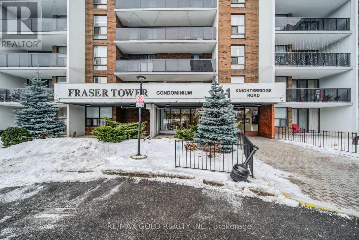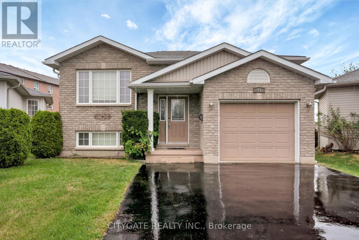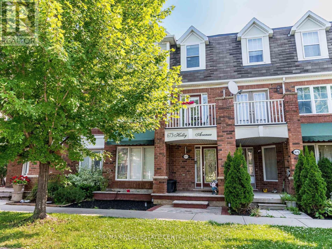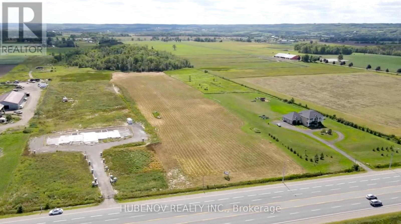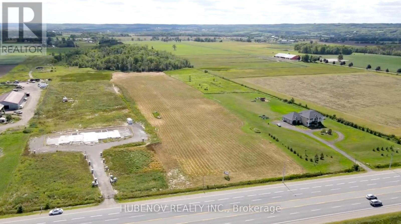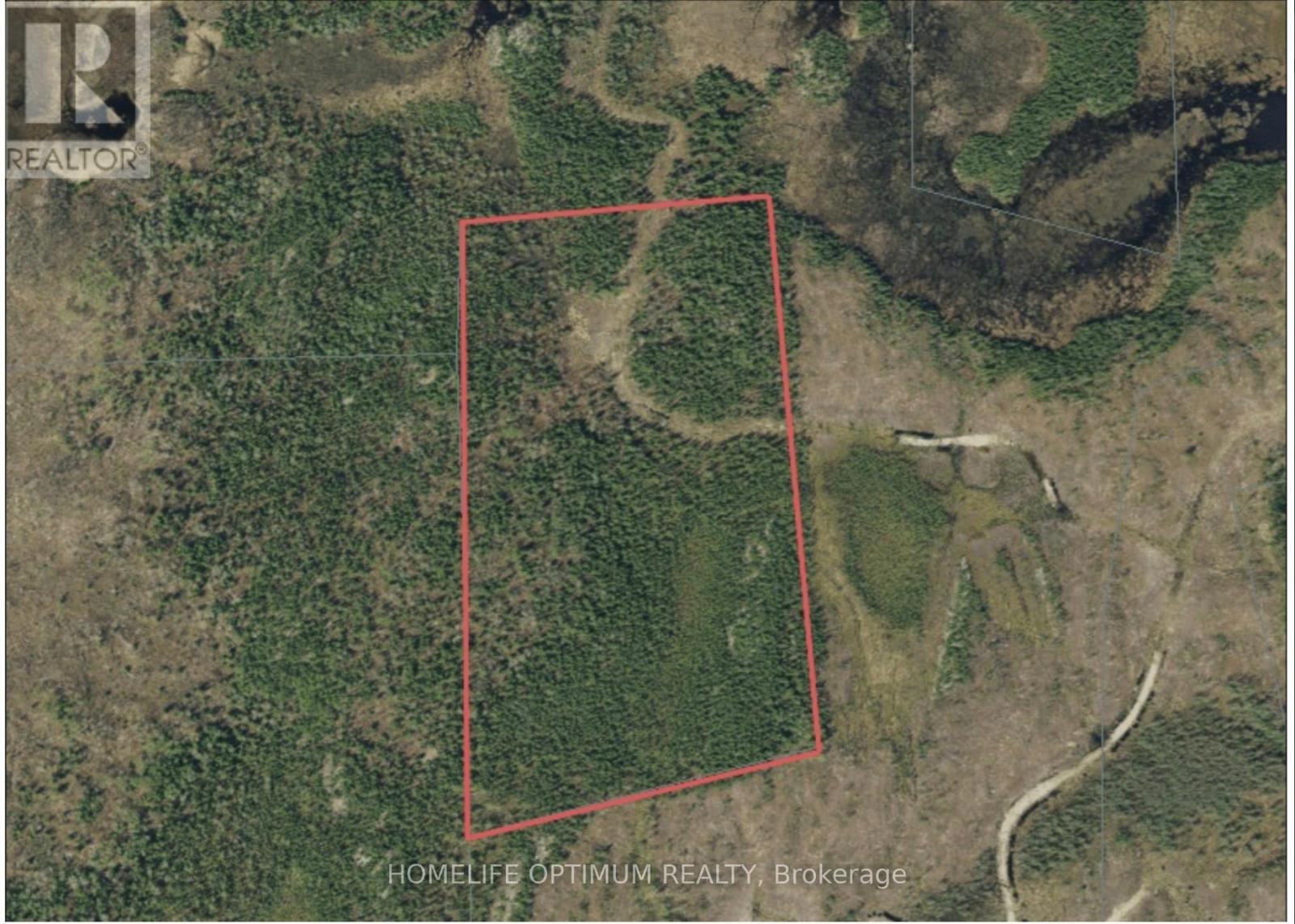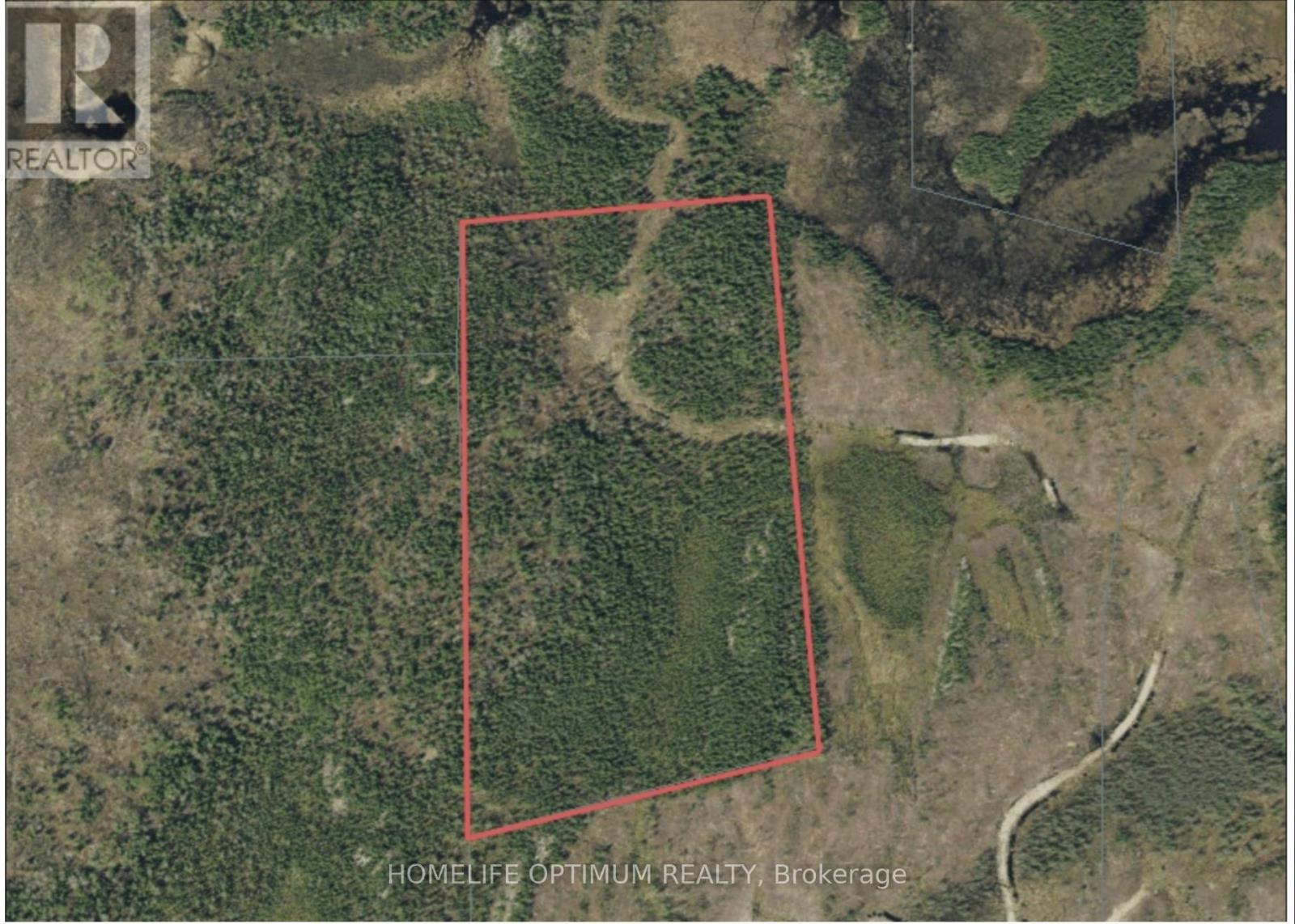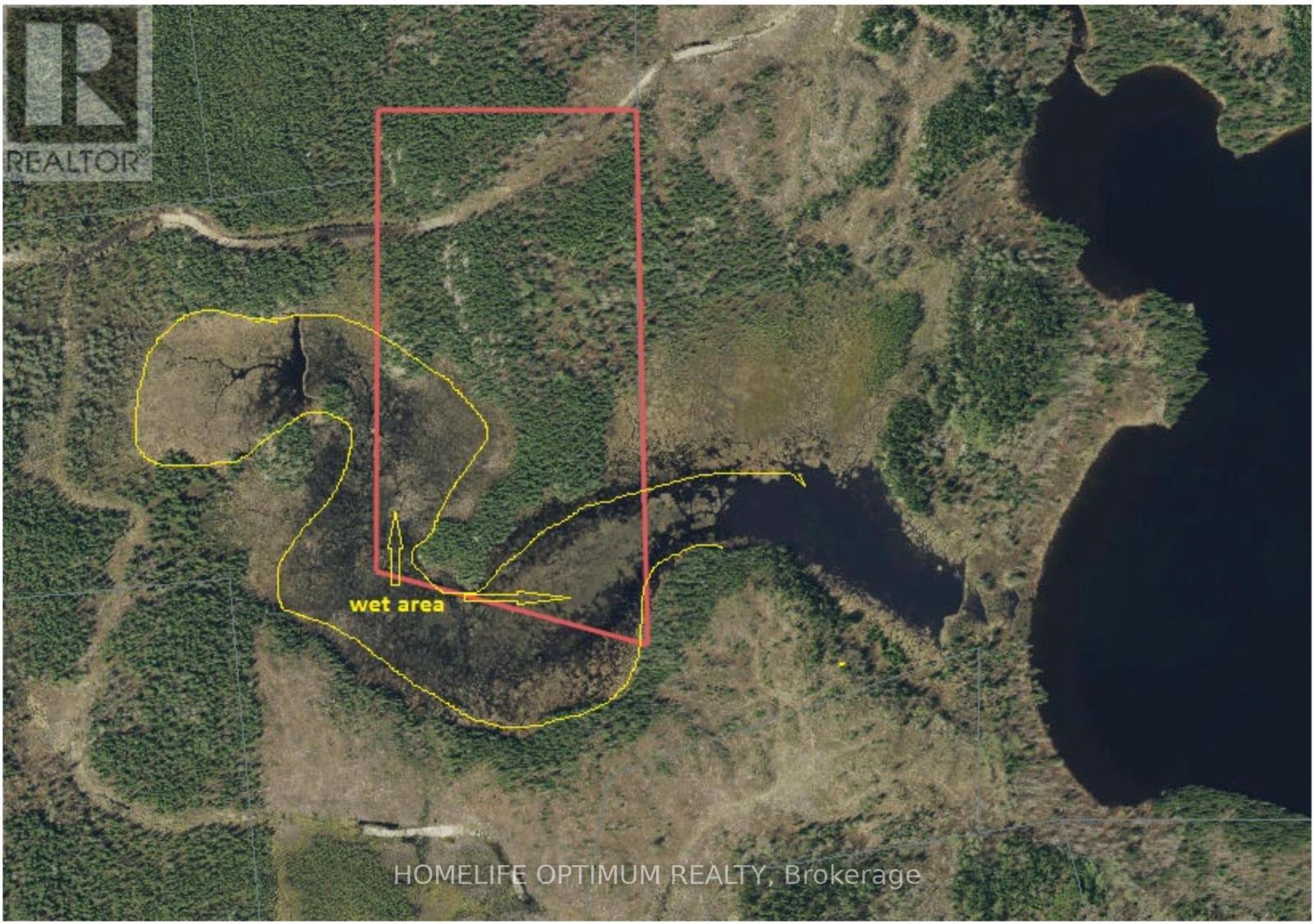1824 Princelea Place
Mississauga, Ontario
This Beautiful 4 Bedroom, 4 Washroom, 2 Storey Home Nestled On A Beautiful And Quiet Cul-De-Sac. The Largest Backyard On The Street. Kitchen, Bathrooms, And Basement All Updated In The End Of 2020. Hardwood Floor Throughout. Walk Out To Huge Patio & Large Fenced Yard. In the center of Mississauga, close to Square one, plazas, 401, 403, hospital, churchs (id:61852)
Master's Trust Realty Inc.
16 - 3415 Ridgeway Drive
Mississauga, Ontario
Newly Constructed "The Way Urban Towns" complex. 1349 sqft of luxury living With 2 beds, 3 baths, ample living space and Terrace patio. Brand New townhouse with abundant Natural Light. Spacious Open Concept Layout Perfect For Entertaining. Balcony On Main Level. Upgraded Kitchen with Quarts countertop and deep over fridge cabinet. Separate Pantry. Beautiful Upgraded Wide Plank Wood Floors on main level, prime location In The Heart Of The Erin Mills Neighborhood Close To Major Highways, Erindale Go Station, Transit, Walk To Beautiful Parks, Trails, Restaurants, Community Centre, Shopping Mall, Costco, Library, Schools & University Of Toronto ( Mississauga Campus) this home is perfect for families. (id:61852)
Homelife/miracle Realty Ltd
103 - 4640 Kimbermount Avenue
Mississauga, Ontario
Stunning 1-Bedroom Ground Floor Unit in Amica Erin Mills! This beautifully upgraded ground-floor unit offers comfort, security, and vibrant community living in an adult lifestyle residence. 65+ building features a full-time live-in superintendent and access to Amicas renowned Health & Vitality services, including optional dining, fitness and wellness programs tailored for seniors.The monthly maintenance fee includes heat, water, cable TV, high-speed internet, and more. Underground parking and a locker are included for added convenience. Tottaly upgraded unit has new vinyl flooring, stainless steel appliances, quartz countertops, fresh paint, and modern light fixtures throughout. The open-concept layout with 9-ft ceilings enhances the spacious feel, while the primary bedroom features a 3-piece ensuite with a walk-in tub for added safety and comfort. Prime location close to Credit Valley Hospital, Erin Mills Town Centre, major grocery stores, restaurants, libraries, public transit, and highways. Ideal for those looking to downsize or retire, this rarely offered unit in a well-managed building is a perfect opportunity. Don't miss out book your visit today and make it yours! PS: THIS IS AN ADULT-LIVING BUILDING. RESIDENTS MUST BE 65+ YEARS OLD AND BOARD APPROVAL IS REQUIRED.(AGE RESTRICTION DOES NOT APPLY TO THE PURCHASER OR CAREGIVER.)IF THIS REQUIREMENT DOES NOT FIT YOUR CLIENTS NEEDS, PLEASE CANCEL THE SHOWING IMMEDIATELY. THE CURRENT RESIDENTS ARE ELDERLY, AND IT IS DIFFICULT FOR THEM TO PREPARE THE UNIT FOR VIEWINGS. LAST-MINUTE CANCELLATIONS HAVE BEEN VERY DISAPPOINTING FOR THEM. (id:61852)
One Percent Realty Ltd.
8 Robin Court
Tiny, Ontario
Tucked away on a quiet non-through street in a sought-after Tiny neighbourhood, this charming 3-bedroom, 2-bathroom home sits on a generous 120' x 200' lot, offering the ideal blend of rural privacy and nearby conveniences. Situated just steps from Awenda Provincial Park and a short walk to Farlain Lake, you're surrounded by trails, beaches, and open water, perfect for paddle boarding, swimming, hiking, snowmobiling, ice fishing and more! Inside, you'll find a warm, inviting atmosphere complete with a practical layout along with gas heat and central air for year-round comfort. The open kitchen and dining area, complemented by the bright and cozy living room, all provide access to the spacious deck, creating a natural flow between indoor and outdoor living-perfect for entertaining, summer evenings, or relaxing after a long day. Whether you're searching for a full-time residence, weekend retreat, or a place to downsize without sacrificing space or privacy, this is the setting you're looking for. Don't let this amazing opportunity pass you by! (id:61852)
Exit Realty True North
503 - 1148 Dragonfly Avenue
Pickering, Ontario
Welcome to this rarely offered 1,794 sq. ft. premium stacked condo townhome in Pickering's sought-after Seaton community. This corner unit offers a functional 3-bedroom plus den and 3 bathrooms, thoughtfully upgraded for modern comfort, generous living space, and exceptional commuter convenience. Main floor features an inviting open-concept design with 9ft ceilings that create a bright, airy atmosphere. The upgraded kitchen stands out with its large island, stainless steel appliances, contemporary cabinetry, and ample storage-ideal for daily living and entertaining. This space flows into the dining and living areas and opens to a private balcony. A rare main-floor bedroom with a walk-in closet provides valuable flexibility for guests or multi-generational living. Main floor also features a den currently setup as an office, offering privacy for remote work or study. The upper level includes two spacious bedrooms, each with a private ensuite and walk-in closet. The primary suite offers dual walk-in closets. A dedicated laundry room with a sink and storage enhances functionality, and a second private balcony completes the floor. The property is minutes from Highways 401, 407, 412, and the Pickering GO Station, ensuring seamless connectivity across the GTA. With highly rated public schools nearby, this neighbourhood offers an ideal environment for your children to learn and grow. Grocery stores, parks, and scenic trails are all close by, with the Seaton community continuing its strong growth. Additional upgrades include smart lighting controls, an Ecobee smart thermostat, premium main-floor lighting, and efficient under-stair storage. Parking features an EV-ready garage plus a private driveway. Condo fees cover snow removal for pathways and roads, contributing to low-maintenance living. This turnkey home blends contemporary design, functional enhancements, and an unbeatable location-offering an excellent opportunity in one of Pickering's most desirable communities. (id:61852)
Meta Realty Inc.
3411 - 14 York Street
Toronto, Ontario
Stunning One-Bedroom Corner Unit at Ice Condos - Prime Downtown Living! This bright and airy corner suite boasts floor-to-ceiling windows on two sides, flooding the space with natural light. Featuring 9-ft ceilings, hardwood floors, and a sleek modern kitchen with stainless steel appliances, this open-concept layout combines style with comfort. Located just steps from the CN Tower, Harbourfront, Union Station, Scotiabank Arena, Maple Leaf Square, various restaurants, shops, and the Entertainment District. Ice Condos offers direct access to the PATH for ultimate convenience. Amenities include: 24-hr concierge, indoor pool, fitness centre, sauna, steam room, and party room.Stunning One-Bedroom Corner Unit at Ice Condos - Prime Downtown Living! This bright and airy corner suite boasts floor-to-ceiling windows on two sides, flooding the space with natural light. Featuring 9-ft ceilings, hardwood floors, and a sleek modern kitchen with stainless steel appliances, this open-concept layout combines style with comfort. Located just steps from the CN Tower, Harbourfront, Union Station, Scotiabank Arena, Maple Leaf Square, various restaurants, shops, and the Entertainment District. Ice Condos offers direct access to the PATH for ultimate convenience. Amenities include: 24-hr concierge, indoor pool, fitness centre, sauna, steam room, and party room. (id:61852)
Homelife New World Realty Inc.
3602 - 251 Jarvis Street
Toronto, Ontario
Luxury Condo Unit In The Heart Of Downtown With Spectacular Views. Features 1 Bedroom + Den (Can Be Used As Guest Bedroom), Great Layout With No Wasted Space Plus A Nice Balcony. Sun Filled Open Concept Floor To Ceiling Windows In Living Room With Walkout To Balcony. Modern Kitchen With Stainless Steel Appliances. Brand New Laminate Flooring Thru Out. Bright Master Bedroom with Floor To Ceiling Windows, A Second Bedroom/Den & 4Pc Ensuite Bath. Excellent Location, Steps Away From Subway, Ryerson, George Brown College, St Michael Hospital, Eaton Centre, Dundas Sq, Restaurants And Supermarkets. (id:61852)
Real Land Realty Inc.
31 Millman Lane
Richmond Hill, Ontario
****Backing Onto The Serene Greenbelt. This 1,920 Sqft. Townhome Features 4 Bedrooms And 3 Bathrooms. The Ground Floor Recreation Room Can Be Used As A 4th Bedroom Perfect For Extended Family, Guests, Or A Home Office. Featuring A Modern Kitchen With Stainless Steel Appliances, The Primary Bedroom Includes A 4 Piece Ensuite And His And Hers Closets. Open Concept Living And Dining Areas Are Filled With Natural Light And Showcase Peaceful Greenbelt Views. 10 Ft Ceilings And Smooth Ceilings On The Main Floor. Prime Location Just Minutes To Richmond Green Secondary School, Sports Facilities, Parks, Costco, Public Transit, Restaurants, Shopping Plazas, Highway 404, Home Depot, And More. (id:61852)
RE/MAX Excel Realty Ltd.
Lower - 53 Marblemount Crescent
Toronto, Ontario
Highly sought-after neighbourhood! This newly renovated home offers a bright and spacious 3-bedroom layout with 2 full washrooms, smooth ceilings with pot lights, and an open-concept modern kitchen. Functional design with a large dining area and a separate entrance. Conveniently located close to schools, grocery stores, parks, public transit, and quick access to Hwy 401 & 404. Perfect for comfortable, convenient living! (id:61852)
Bay Street Group Inc.
302 - 3237 Bayview Avenue W
Toronto, Ontario
Priced Right for a Quick Sale! Stylish, newly updated 1-bedroom at Bennett on Bayview with brand-new floors, fresh paint, and sleek mirrored entry closets. Bright living area opens to a private balcony. Includes 1 parking + 1 locker. Premium amenities: party room, gym, yoga studio. Prime Bayview Woods-Steeles location within the Steelesview PS, Earl Haig & A.Y. Jackson school catchment. Steps to grocery, banks, pharmacy, medical office, restaurants & more. Surrounded by ravines, greenbelts, and scenic nature trails perfect for walking, jogging, or cycling. Easy commuting with express buses, Yonge & Finch, 401/404, and Old Cummer GO. Move-in ready and priced to sell-don't miss it! (id:61852)
RE/MAX Hallmark Realty Ltd.
2797 Windjammer Road
Mississauga, Ontario
location!location!close to UTM, students welcome!Bright & Spacious W/3 Bdrm, 1-4Pc Bath, New Flrs In bed Rooms & Freshly Painted. Looking For "Triple A" Tenant To Love, Maintain & Enjoy Home. Located In Erin Mills, Steps To Schools, Parks, Shopping, Public Transit. Min. To U Of T M Campus, Go Station, Hwys, Malls. (id:61852)
Homelife Landmark Realty Inc.
16 Slater Court
East Gwillimbury, Ontario
Magnificent Elegant Mansion Back To Ravine W 5 Bed Rooms, 3 Tendam Car Garages, And Walk-Out Basement, Nearly 6200 of living Space With 4,154 Sq Ft Above Ground. 10 Ft Ceilings On The Main Floor, 9 Ft On The Second, Over $150K in Upgrades. This Ravine House Combines Luxury, Space, and Functionality, Offering a Stunning Living Experience. Hardwood Flooring Throughout, Second Floor Laundry Room, Extra Large Backyard With 131 Ft Width and 171 Ft Length. Upgraded Hardwood Floors, Tiles, Trim, All Sinks in Kitchen & Ensuite, Counters Throughout! Increased Basement Windows! Frameless Glass Shower in Primary Bedroom Ensuite, Soft-Close System for Cabinet Doors & Drawers, Super Single Undermount Sink, Brushed Gold Handle Faucet, Double French Doors in Home Office. The List Goes On... Close To All Amenities: Schools, GO Transit, Costco, Upper Canada Mall, Walmart, T&T Supermarket, Movie Theatres, Banks, Restaurants, Highway 404, Surrounded by Parks, Rogers Conservation Area, Sharon Creeks, and Trails. (id:61852)
Homelife Landmark Realty Inc.
Bsmt - 135 Warren Bradley Street
Markham, Ontario
Basement apartment available for lease in the desirable Berczy community of Markham, situated on a quiet residential street within a well-established neighbourhood. This unit offers a clean, comfortable, and functional living space in a convenient and highly regarded area. The basement has been well maintained and the layout is practical and thoughtfully designed, featuring good ceiling height, sufficient lighting, and a comfortable living area. The kitchen is equipped with appliances and adequate storage to support everyday living needs. The unit is in good condition and ready for immediate occupancy. Located within the school district for Stonebridge Public School and Pierre Elliott Trudeau High School. The surrounding community is known for its orderly streets, mature planning, and family-friendly environment. Conveniently located minutes to Angus Glen, with nearby parks, shopping plazas, grocery stores, restaurants, and other essential amenities. Easy access to major roads and public transit provides efficient connectivity throughout Markham and surrounding areas while maintaining the privacy of a residential setting. An excellent option for tenants seeking a quiet and well-maintained living environment. (id:61852)
Exp Realty
84 Lowcrest Boulevard
Toronto, Ontario
Great Location! Walk distance to 401 and Warden Ave! Highly Demand In Agincourt Community!Hardwood Floor, Backsplit Model in Immaculate Condition, Features 3 Bedrooms Above Ground And1 More Bedroom Optional Available Upon Request. Steps To Excellent Amenities, Agincourt CI,Public & Catholic School, Agincourt Recreation Centre, Parks, Library, STC, Shopping Centre And Minutes To TTC Bus and Plaza. (id:61852)
Adjoin Realty Inc.
7505 - 388 Yonge Street
Toronto, Ontario
**Furnished Unit** Luxury SKY HIGH furnished suite in the center of Downtown Toronto. Full of Sun, Unobstructed city and lake view. Floor to ceiling window. 100 Walk Score Steps to U of T and TMU, Eaton Centre, Hospital, Shops and Restaurants. Direct access to Subway. lots of amenities, a membership at the higher ground gym and access to shopping and quick eats all without having to step outside. Includes Parking Spot. Students are Welcome. (id:61852)
Homelife New World Realty Inc.
5341 River Road
Niagara Falls, Ontario
This large nearly half-acre lot is just a 10-minute walk from the famous Niagara Falls and popular attractions. Recently updated in 2023, the property features a new heating and cooling system, modern appliances, and refreshed kitchen and bathrooms-ready for you to move in.The spacious land has great potential for development, including the option to add more units. Whether you're looking for rental income, a home with a view, or a solid investment, this prime location near Niagara Falls is an opportunity you won't want to miss! (id:61852)
Royal LePage NRC Realty
4395 Castlemore Road
Brampton, Ontario
2.28 Acres land with 4 Bedrooms Home!! This property has potential future for development proposal for 40+ Townhouses!!Investors/Developers Pay attention!! Already considered by developer under proposal to develop 40 townhomes!! You can buy and become part of that investment project!! Seller is willing to sell this property to any investors or developers!! House is in very well condition!!4+2 Bedrooms!! Very convenient location!! Bought now and hold to make tons of money on this project.(Tenants Willing to Stay) (id:61852)
Homelife Silvercity Realty Inc.
129 Union Boulevard
Wasaga Beach, Ontario
Discover your new home in the River's Edge community of Wasaga Beach! This charming 1315 sq ft, open-concept house offers 3 cozy bedrooms and 2.5 bathrooms, making it perfect for families. Enjoy the warmth of natural light streaming through large windows, complemented by stylish 12x24 tile and vinyl plank flooring throughout the main living areas, while the bedrooms feature comfortable carpeting. With convenient access to a single garage, laundry in the basement, and window coverings included, this home is designed for easy living. The generous backyard provides a perfect space for outdoor relaxation and play. Located just steps from the new elementary school, this family-friendly neighbourhood is ideal for A++ tenants ready to create lasting memories. Don't miss out on this wonderful opportunity! (id:61852)
Right At Home Realty
27 Aitchision Avenue
Southgate, Ontario
Stunning, 2 year new detached double car garage House in growing brand new community of Dundalk. Bright And Spacious, , Main Floor Laundry. Double Door Entrance With 17' Feet High Ceiling In Foyer With Three Picture Windows To Bring In Lots Of Sunshine. Just 15 minutes to shelburne and 30 minutes to orangville. Dundalk Offers Various Amenities, Restaurants, Shops, And Recreational Facilities. (id:61852)
RE/MAX Gold Realty Inc.
253 Stephenson Point Road
Scugog, Ontario
Enjoy the Luxury Cottage Lifestyle at the Prestigious "Stephenson Point Road". Fabulous Waterfront Property Nestled Along One of the Most Desired Waterfront Areas On Lake Scugog. Located Only 10 Mins to Port Perry & 20 Mins To 407! The Premium 80 Ft of Shoreline Allows for Great Swimming, Fishing, Snowmobiling, Skating, Boating with Access to The Trent Severn Waterways. This Stunning Custom Designed Home Features Open Concept Design With 11' Ceilings. A Chef's Style Kitchen W/Granite Counters, Large Centre Island & An Abundance of Cabinets. Gleaming Hardwood Floors Throughout the Main Level, Primary Suite Featuring a Stone Fireplace, Hotel Style Ensuite with Heated Floors & Walkout to Your Own Private Balcony Overlooking the Water. Finished Walk-Out Basement with 3 bedrooms 3 bathrooms and Recreation/Game/Playing/Media/Laundry/Bar, and Separate Entrance. Triple Car Garage with Long Driveway Parks 8 Cars. It Provides the Perfect Backdrop for Everyday Living and Breathtaking Lake Views. (id:61852)
Homelife New World Realty Inc.
2107 - 60 Byng Avenue
Toronto, Ontario
Luxurious 1 + 1 Bedroom, 1 Bathroom unit is Expertly designed, Featuring a bright and Spacious living area that Embodies comfort and style. The primary bedroom has generous closet space, while the versatile Den can serve as a Home office, Additional living area, or Guest room. Well-Maintained Unit. Open-Concept Kitchen/Living . And Large Romantic Balcony W/ Stunning Panoramic Unobstructed East View. Steps To Restaurants, Shops & Subway. Water & Hydro Included. 1 Parking & 1 Locker Included. (id:61852)
Bay Street Group Inc.
2315 - 50 Charles Street E
Toronto, Ontario
Welcome To Casa 3 Condominium, Luxurious Hermes Furnished Lobby. Fully Furnished Functional 1Br+Den, Den comes with window, can be used as 2nd BR. 1 Bath, 588Sqft Unit W/ Locker. 9' Ceiling W/ Floor-To-Ceiling Windows & Laminate Throughout. Looking Over A Large 155 Sqft Balcony. East View. Large Bright Den Perfect As 2nd Bedroom. The Entire Unit Is Professionally Clean With Furniture. Fully-Equipped Gym, Outdoor Infinity Pool, Rooftop Lounge. Walk To U Of T, Yonge/Bloor Subway. (id:61852)
Aimhome Realty Inc.
Room - 26 Leyton Avenue
Toronto, Ontario
ALL INCLUSIVE RENT (utilities and internet), Bring nothing but your bags. Home away from home. Ideal for full time working professional going into work ( no work from home situation) or full time student. Your fully furnished private bedroom is tucked away on the 2nd floor of this newly renovated ,cozy detached house. West facing bright spacous bedroom with stunning sunset and lush green park views from your bedroom. Walking distance to 3 huge grocery stores, LA Fitness gym. Multiple transit options. 15 mins walking distance to Victoria Park subway station. Transit bus stop few steps away . Every 10 mins TTC bus to Main ST subway station , Danforth GO station. Tastefully renovated stylish kitchen with latest appliances. 55" Samsun smart TV, Ample closet space, clean and meticulously maintained bathroom. Looking for a clean and quiet tenant. (id:61852)
Harvey Kalles Real Estate Ltd.
2210 Highway 54
Haldimand, Ontario
This stunning 5-bedroom, 2.5-bathroom home spans over an energy efficient 3,800+sq/ft and is perfectly positioned to overlook the breathtaking Grand River. Nestled on a generous lot overlooking rolling fields at the back and river access just across the street, it's an ideal setting for those who love the outdoors. Adding to its appeal, a massive 100' x 40' detached shop provides endless possibilities for hobbies, storage, or business use (w/ high speed fibre internet). The main floor boasts a spacious and inviting layout with 9ft ceilings, featuring a custom kitchen with a wood-paneled ceiling, stone countertops, a stylish herringbone backsplash, and a large island-perfect for gathering with family and friends. The adjacent dining room, with its tray ceiling and wood accent wall, offers picturesque views of the Grand River. The oversized great room is a true showstopper, complete with a floor-to-ceiling stone fireplace, vaulted ceiling, and expansive windows that frame stunning views in every direction. Step through one of two patio doors to your private outdoor oasis, featuring a large covered patio and built-in outdoor kitchen, ideal for entertaining. On one elevated side of the home, the primary suite offers a peaceful escape with a walk-in closet and a luxurious ensuite, complete with a custom tile shower. The second level hosts four additional bedrooms and a full 4-piece bathroom. The versatile basement offers even more potential, with its own private entrance from the attached double garage, making it an excellent option for an in-law suite or additional living space. For those needing extra room for vehicles, equipment, or recreational toys, this property delivers! The huge concrete parking area and driveway ensure ample outdoor storage/parking for vehicles/trailers. Don't miss this rare opportunity to own a spectacular home in a prime location with endless possibilities! Luxury Certified (id:61852)
RE/MAX Escarpment Realty Inc.
1388 Highway 6 N
Hamilton, Ontario
Located on Highway 6 with quick access to Highways 401 and 403, this property offers an excellent commuter location just minutes from Burlington and Waterdown, with convenient access to amenities and services. Set on approximately 3 acres, the property provides ample space for farming and a variety of agricultural opportunities. The home features 4 bedrooms, including one bedroom on the main floor, along with two full bathrooms and an additional 4-piece bathroom for added convenience. The laundry room is currently located in the basement, while the main-floor laundry area may be converted into an additional bedroom if desired. The spacious main-floor primary bedroom extends from the front to the back of the home, offering a private and comfortable retreat. The large kitchen features an island and generous workspace, ideal for both everyday living and entertaining. New flooring installed in 2022 adds a fresh, updated feel throughout. The family room is filled with natural light, creating a warm and inviting living space. (id:61852)
Homelife/miracle Realty Ltd
5343 Terry Fox Way
Mississauga, Ontario
Welcome to this beautifully maintained detached home in the heart of Mississauga-bright, spacious, and move-in ready. Thoughtfully updated stainless steel appliances, and newly installed backyard patio stones, this home offers 4 generous bedrooms, 4 bathrooms, a double garage, ample parking, and a dedicated main-level office ideal for today's work-from-home needs. The luxurious primary suite features a spa-inspired ensuite with soaker tub, his-and-hers sinks, and walk-in closets, complemented by a charming loft/study area. Enjoy a fully fenced backyard and an exceptional, highly convenient location close to Heartland Town Centre, Square One, parks, golf courses, top-rated schools, and major highways. (id:61852)
Right At Home Realty
6 Bailey Crescent
Aurora, Ontario
Welcome to a well-maintained, solid brick bungalow located on a quiet, family-friendly crescent in the heart of Aurora Highlands. This charming home sits on a rare premium 50' x 140' south-facing lot, offering exceptional outdoor space, privacy, and natural light throughout the day. Proudly meticulously cared for, the property features a separate basement entrance and a partially finished lower level, providing flexible living space ideal for families or work-from-home setups. Enjoy a beautiful backyard lifestyle with lush landscaping, a large main deck (and side deck) perfect for relaxing or entertaining. The main floor offers hardwood flooring, along with updated kitchen and bathrooms. Major upgrades include furnace (2019) and roof (2013), ensuring comfort and peace of mind. Prime Aurora Highlands location-steps to parks, top-rated schools, trails, transit, and minutes to Yonge Street, shopping, dining, and GO Transit. A rare opportunity to lease a full house in one of Aurora's most established and desirable neighbourhoods. Some images are virtually staged. (id:61852)
RE/MAX Hallmark Realty Ltd.
Basmt - 1157 Ravenscroft Road
Ajax, Ontario
John Body "Tudor Gate, Elevation A" Premium Corner Lot Backing Onto Pond. 2 Bedroom With 4 Piece Bathroom, Basement Apartment. Is Located In A Family Friendly Neighborhood.,Large Living Rm, Hardwood Flr, Pot Lights, Modern Kitchen With S/S Appliances. One Parking On Driveway. Entrance via Garage to Basement No Smoking, No Pets.Just Move in and Enjoy!! (id:61852)
RE/MAX Community Realty Inc.
Main Fl - 238 N Lake Road
Richmond Hill, Ontario
Beautiful Detached Home- Main Flr 3Br Unit With Kitchen & Washroom For Lease!! Located In A Desirable Area Of Oak Ridges, Short Walk To Wilcox Park, Walk To Public Transit/Schools/Shops/Restaurants, And Minutes Away From Hwy 400/404 & Go Train. Open Main Floor Concept And Spacious, Around 1700Sqft Living Space Includes Kitchen, Living Rm, Dinning Rm 3 Bedrooms And A Full Washroom. Separate Side Entrance Goes Directly To The Unit. Great For Families! (id:61852)
First Class Realty Inc.
3437 Latimer Road
Frontenac, Ontario
Exquisite Custom Raised Bungalow on 9.75 Private Acres in South Frontenac, Escape to your own private oasis just minutes from Kingston in beautiful South Frontenac. This stunning 5 + 2 bedroom, 3 + 2 bathroom raised bungalow offers over 7,200 sq ft of luxurious finished living space, combining superior craftsmanship, energy efficiency, and serene rural living on 9.75 acres with a tranquil private pond. Built with Insulated Concrete Form (ICF) construction, this home delivers exceptional durability, superior energy efficiency, soundproofing, and year-round comfort-perfect for modern family living or multi-generational households. Step into the grand foyer with luxury coffered ceilings that extend into the open-concept kitchen and living area, creating a dramatic sense of space and elegance.The expansive main floor ( 3600 sq ft finished) features convenient main-floor laundry, 5 spacious bedrooms, and high-end finishes throughout. Descend to the fully finished 3600 sq ft basement with a separate entrance & a dedicated in-law suite, rough-in for a second kitchen, radiant heated floors for ultimate comfort, multiple seating areas & a massive rec room. Car enthusiasts and hobbyists will love the massive 2000 sq ft Attached 3-car garage with in-floor heating and ample workspace.Outside, enjoy abundant parking for 12+ vehicles, expansive grounds ideal for outdoor entertaining, your very own private pond & Kids Playground - a peaceful retreat for relaxation or recreation.This rare property perfectly blends luxury, privacy, and convenience in one of Eastern Ontario's most desirable rural settings. 8 Min to Kingston, 13 min drive to Costco, Walmart, Rona + Much more. Close to Sought after schools, Queens University, St. Lawerence College & So much more. Don't miss this extraordinary opportunity! (id:61852)
Right At Home Realty
97 Brillinger Street
Richmond Hill, Ontario
Rarely offered home on a serene ravine lot in prestigious Richvale. Backing onto a private stream and walking trail surrounded by mature trees, this property provides true natural tranquility in the heart of the city. Tastefully updated and filled with natural light, the home features a bright kitchen and breakfast area overlooking the ravine, spacious living and dining rooms, and a cozy family room with a natural gas fireplace. The primary bedroom includes a sun filled sitting area with peaceful treetop views. Located on a quiet, child friendly street within walking distance to the main library, top ranked schools, Wave Pool, parks, and the Yonge transit line. Minutes to Mackenzie Health, Hillcrest Mall, and major shopping amenities. Exceptionally clean, well maintained, and move in ready.Please note: Lease is for the main and second floor only of this two story home. Finished basement is not included. Tenant pays two third of utilities. (id:61852)
Right At Home Realty
217 - 215 Fort York Boulevard
Toronto, Ontario
Great Deal For Sale. Gorgeous Renovated 1 Bedroom With Den Unit With Parking & Locker. 692 Square Feet As Per MPAC. Modern Kitchen With Quartz Counter Tops & Stainless Steel Appliances (2022). Hardwood Floors Throughout (2022). Impressive 9 Feet Ceiling. Convenient Location. Close To Gardiner, Harbourfront, Restaurants, Shops & Much More. Great Amenities Including 24 Hour Concierge, Indoor Pool, Gym, & Party Room, Visitor Parking & Guest Suites. Click On 4K Virtual Tour! (id:61852)
Lpt Realty
183 Birmingham Street E
Wellington North, Ontario
Welcome to 183 Birmingham St E! Your search ends here! This gem is nestled in a mature and quiet neighbourhood and it has been completely transformed with 3 full washrooms in the home, all new flooring throughout, a new kitchen on the main level, a brand new kitchen in the basement, fully upgraded washrooms, a fresh coat of paint, and a brand new roof (September 2025) - this is the perfect place to call home. The main floor features plenty of windows which flood the interior with natural light. Spacious bedrooms with plenty of closet space. Conveniently located walk out to the massive yard from the kitchen. Entry to the basement from the rear of the home. Endless potential from the basement which features a full kitchen & 2 full washrooms. Detached garage and plenty of driveway space for ample parking! Step into the backyard with an 189 foot deep lot which is your own personal oasis. This is the perfect backyard for entertaining, kids to play, pets to roam free, and much more. Pot lights throughout the basement and upgraded light fixtures on the main floor. Upgraded smart mirrors in washrooms. Location, location, location! Positioned in the heart of Mount Forest! Right on Highway 6 and walking distance to shopping, schools, park, hospital, grocery, and all other amenities. Situated in a mature and peaceful neighbourhood with plenty of charm! The combination of living space & upgrades make this the one to call home! (id:61852)
Executive Real Estate Services Ltd.
4663 Crosswinds (Main Level) Drive
Mississauga, Ontario
Discover a fantastic opportunity for quality living in this beautifully renovated detached home, perfectly positioned in the highly sought-after East Credit community of Mississauga. Located conveniently near Mavis & Eglinton, the property offers unparalleled access to key city amenities. Commuters will appreciate being just minutes from major highways 403 & 401, while amenities like Square One Shopping Centre and the Erindale GO Station are nearby. The residence itself features contemporary finishes, including a modern Kitchen with Granite Counters and sleek Stainless Steel Appliances, and a bright living area complete with a cozy Fireplace. Enjoy the ease of an Attached Garage and Private Drive. This is the ideal spot for convenience and quality in a prime Peel region setting! (id:61852)
Homelife Frontier Realty Inc.
920 - 15 Skyridge Drive
Brampton, Ontario
This 762 sqft unit includes 1-bedroom + den, kitchen, family room and 2 full bathrooms in east of Brampton community. The den can be converted into a small bedroom, guest room, study or office space. The condo is on prime location close to Costco, grocery stores, popular restaurants, cafes, and places of worship including Gurdwaras and Mandirs all just minutes away. Easy access to Hwy 427, public transit and major roads, along with quick drives to Woodbridge and Vaughan. This suite comes with one parking space. Do not miss this opportunity!! (id:61852)
Homelife/miracle Realty Ltd
719 - 92 King Street E
Toronto, Ontario
Spectacular Two Bedroom, Plus Den, Can be used as Office Space With Built-In Desk, Furnished Corner Unit With East And South View, Surrounded By Windows, Lots Of Natural Light, Hardwood Floors, Modern Kitchen With Quartz Counter Top. Extra Led Lighting In Bedroom. Located Close To St. Lawrence Market And Financial District. (id:61852)
T.o. Condos Realty Inc.
511 - 633 Bay Street
Toronto, Ontario
ONLY one of 4 units in the building of this size, Open plan with absolutely No Wasted Space. The Great Room is 27 6 x 15 10 with South and West windows, is very bright and pleasant. The Large Den is rare and offers many uses. The Large Open Kitchen with Bronze Mirror, Stainless Steel Backsplash and Breakfast Bar are excellent for cooking and entertaining. The location is ideal for downtown convenience, and is truly a Rare Find. Recently Installed Laminate Flooring, Granite Counter In Kitchen, Freshly Painted Throughout, Renovated Large 1 Bedroom + Very Large Sun-room. Corner Unit, Unique Layout, Very Spacious, Lots Of Windows, 882 Sq Ft Of Space, Unit Located At Yonge And Dundas. Steps To Hospitals, Subway, Eaton Centre, TMU And U Of T. (id:61852)
T.o. Condos Realty Inc.
375 Les Emmerson Drive
Ottawa, Ontario
Looking for a family or a couple to rent for a Brand new 2 story townhouse located in the beautiful Barrhaven's conservancy community. The house has four bedrooms and 4 bathrooms. It features a single garage with an inside entry. The rent is $2700 per month and does not include the utilities. The utilities and hot water tank rental are paid by the tenant. The kitchen is outfitted with quartz countertops, sleek cabinetry, and stainless steel appliances. Upstairs, three spacious bedrooms, including a generous primary suite with a private ensuite and ample closet space. The additional two bedrooms share a main bathroom and are perfect for children or a home office. The finished basement complete with a washroom and a small bedroom and additional flexible living space that can serve as a family room, or a lounge.The home is situated on a quiet street surrounded by parks, schools, shopping, and transit options, and is close to Costco, Walmart, Home Depot and easy access to highway 416.Be the first to live in this beautiful home.No smoking and no pet. Credit and background check will be required as well as First and last month rent. *For Additional Property Details Click The Brochure Icon Below* (id:61852)
Ici Source Real Asset Services Inc.
1905 - 21 Knightsbridge Road
Brampton, Ontario
Beautiful & Spacious penthouse - Almost 800 sq ft + 100 sq ft of balcony And En-Suite Storage In The Highly Sought-After Bramalea City Centre Neighbourhood. Super Clean & Well-Maintained Building. Prime Location With Unmatched Proximity To Local Amenities: Walking Distance To Bramalea City Centre And Just Minutes From The GO Station, Professor's Lake, Brampton Civic Hospital, Chinguacousy Park, Toronto Metropolitan Medical University (Open In September 2025) And A Variety of Multi-Cuisine Restaurants. Safe And Family-Friendly Area. All Utilities, Cable, And Internet Included In The Maintenance Fee Enjoy Peace of Mind With No Surprises On Utility Bills. Great Amenities: Visitor Parking, Bike Storage, Playground, Outdoor Pool, And More. This Condo Offers Bright and Spacious Bedroom With Plenty of Natural Light Flowing In. The Living/Dining Area Is Perfect For Family Time Or Entertaining Guests. Step Out To Spacious Balcony To Enjoy Fresh Air, Your Evening Coffee or Glass of Wine While Enjoying the Unobstructed View of CN Tower And Toronto Skyline. Come and Fall In Love With This Beauty! **EXTRAS ** ALL UTILITIES ALONG WITH INTERNET INCLUDED In The Monthly Maintenance Fee. Just Steps Away From Public Transit And Bramalea City Centre. (id:61852)
RE/MAX Gold Realty Inc.
84 Simmons Boulevard
Brampton, Ontario
Client RemarksS TU N N I G & Rare detach on premium lot Spacious 5 Level loaded with upgrades with huge income potential as WALK UP sep entrance basement apartment Back Split totally Renovated From Top-To-Bottom; New Floors, Installed 2 New Bathrooms, Stairs, Railings, New Large Deck, Pot Lights And So Much More. Premium Lot And Basement Can Be Used For Extra Income. A Must See!! ** This is a linked property.** (id:61852)
Estate #1 Realty Services Inc.
54 Bearberry Road
Springwater, Ontario
Prime Rental Opportunity! Available ASAP or with flexible move-in dates. Don't miss the chance to live in a newly built community in this spacious semi-detached home offering over 2,551 sqft. of total living space, including a finished basement. Ideal for families or anyone needing extra space, this well-designed home features 5 generously sized bedrooms, 3 full bathrooms plus 1 powder room and a dedicated office/den, perfect for working from home. The finished recreation room in the basement is ideal for family movie nights or weekend relaxation. The home is east-facing, allowing for abundant natural light throughout the day with an unobstructed park view at the front and an d clear backyard view. Conveniently located near Hickling Recreational Trail and Park, Barrie Community Sports Complex, Springwater Provincial Park, Golf Club and Snow Valley Ski Resort. Landlords prefer AAA Families. Note: Snow and ice may not be cleared; please use caution when walking. All listing photos were taken in December 2024. Thankyou. (id:61852)
Homelife Maple Leaf Realty Ltd.
43 Follwell Crescent
Belleville, Ontario
Welcome to this beautifully maintained 2+2 bedrooms, two bathrooms raised bungalow, ideally located in Belleville's sought-after Hillcrest neighborhood. Nestled on a quiet street, minutes from shopping, schools, and major amenities, this home offers the perfect combination of comfort, convenience, and charm. Step inside to a spacious front entry leading into a semi-open concept main floor with a warm and inviting living room, highlighted by a large sun-filled window and a cozy gas fireplace. The kitchen transitions seamlessly into the dining area and opens onto a sunny deck, perfect for barbecues or quiet mornings with coffee. The pie-shaped lot offers a generous, fenced backyard, complete with stairs from the deck down to a ground-level patio, perfect for gatherings or relaxing afternoons. The main floor features two bedrooms with a brand new carpet , including a spacious primary bedroom with a walk-in closet. The fully finished lower level offers excellent in-law suite potential, complete with a rec room, two additional bedrooms, a modern 3-piece bath with oversized shower, and a laundry area. Additional highlights include an attached single car garage, ample parking, and proximity to CFB Trenton (20 minutes). Highway 401( Just 5 minutes). St Theresa Secondary School, Hillcrest Park, and Hillcrest Community Centre. Whether you are a growing family downsizing, or seeking a move-in-ready home in a desirable location, this property truly has it all. (id:61852)
Citygate Realty Inc.
673 Holly Avenue
Milton, Ontario
Beautiful and spacious 3-storey freehold townhouse located in the desirable Coates community of Milton. This well-maintained home offers 4 generously sized bedrooms, 4 bathrooms, and a functional open-concept layout ideal for families. Bright family room, modern kitchen, and ensuite laundry add to everyday convenience. Attached garage with 2 parking spaces and private entrance. Close to schools, parks, shopping, transit, and major highways. Tenant to pay all utilities and hot water tank rental. Credit check, employment letter, references, and rental application required. No smoking. (id:61852)
RE/MAX Real Estate Centre Inc.
0 Hurontario Street
Caledon, Ontario
Client RemarksWonderful Investment Opportunity 11.55 Acre of flat and clear Land having 231 ft Frontage Along Hurontario St Located few minutes North Of the new Proposed Highway 413 only 10 minutes from the city of Brampton. Build your dream home /investment project or Buy and Hold. A1 Zoning allows many uses. Close to major roads and highways, making it an excellent choice for commuters.Nearby amenities include shopping, schools, and recreational facilities. Adjacent to Victoria Truck Inspection Station and neighbouring a custom home. Sellers may consider VTB to qualified buyers. (id:61852)
Hubenov Realty Inc.
Exp Realty
0 Hurontario Street
Caledon, Ontario
Wonderful Investment Opportunity 11.55 Acre of flat and clear Land having 231 ft Frontage Along Hurontario St Located few minutes North Of the new Proposed Highway 413 only 10 minutes from the city of Brampton. Build your dream home /investment project or Buy and Hold. A1 Zoning allows many uses. Close to major roads and highways, making it an excellent choice for commuters. Nearby amenities include shopping, schools, and recreational facilities. Adjacent to Victoria Truck Inspection Station and neighbouring a custom home. Sellers may consider VTB to qualified buyers. (id:61852)
Hubenov Realty Inc.
Exp Realty
Pcl1506 N/a
Kirkland Lake, Ontario
This property is located in BERNHARDT TOWNSHIP in the District of Timiskaming in NORTHEASTERN ONTARIO.Bernhardt Township is due north of the Town of Kirkland Lake.You are still quite close to town yet it seems like you are in the middle of nowhere.The property is midway between Goodfish Lake to the east and Greylava Lake to the west.Total distance from this property to The Town Of Kirkland Lake is 6.5 kilometers. Spring, Summer and Fall in northeastern Ontario are the best.Fresh air, lots of sun and long, lazy days.Especially in summer months when there is daylight up to almost 10 at night.Absolutely perfect for getting out and exploring the great outdoors.In August you should be able to see the NORTHERN LIGHTS on those clear nights. There is no access to electrical power here but you can certainly be off the grid and on solar power.If you build a cabin you can choose from wiring a cabin for a generator or for solar power or for wind power or a combination of all or some of these.You can also have propane lights and propane stove and fridge.We are told that the cell service is quite good on this property. SURFACE RIGHTS, MINERAL RIGHT COME WITH THIS PROPERTY. TREE RIGHTS ARE NOT INLUDED. (id:61852)
Homelife Optimum Realty
Pcl1506 N/a
Kirkland Lake, Ontario
This property is located in BERNHARDT TOWNSHIP in the District of Timiskaming in NORTHEASTERN ONTARIO.Bernhardt Township is due north of the Town of Kirkland Lake.You are still quite close to town yet it seems like you are in the middle of nowhere.The property is midway between Goodfish Lake to the east and Greylava Lake to the west.Total distance from this property to The Town Of Kirkland Lake is 6.5 kilometers. Spring, Summer and Fall in northeastern Ontario are the best.Fresh air, lots of sun and long, lazy days.Especially in summer months when there is daylight up to almost 10 at night.Absolutely perfect for getting out and exploring the great outdoors.In August you should be able to see the NORTHERN LIGHTS on those clear nights. There is no access to electrical power here but you can certainly be off the grid and on solar power.If you build a cabin you can choose from wiring a cabin for a generator or for solar power or for wind power or a combination of all or some of these.You can also have propane lights and propane stove and fridge.We are told that the cell service is quite good on this property. SURFACE RIGHTS, MINERAL RIGHT COME WITH THIS PROPERTYALL TREES are reserved to the CROWN (id:61852)
Homelife Optimum Realty
Pcl1507 N/a
Kirkland Lake, Ontario
This property is located in BERNHARDT TOWNSHIP in the District of Timiskaming in NORTHEASTERN ONTARIO.Bernhardt Township is due north of the Town of Kirkland Lake.You are still quite close to town yet it seems like you are in the middle of nowhere.The property is midway between Goodfish Lake to the east and Greylava Lake to the west.Total distance from this property to The Town Of Kirkland Lake is 6.5 kilometers. Spring, Summer and Fall in northeastern Ontario are the best.Fresh air, lots of sun and long, lazy days.Especially in summer months when there is daylight up to almost 10 at night.Absolutely perfect for getting out and exploring the great outdoors.In August you should be able to see the NORTHERN LIGHTS on those clear nights. There is no access to electrical power here but you can certainly be off the grid and on solar power.If you build a cabin you can choose from wiring a cabin for a generator or for solar power or for wind power or a combination of all or some of these.You can also have propane lights and propane stove and fridge.We are told that the cell service is quite good on this property. (id:61852)
Homelife Optimum Realty
