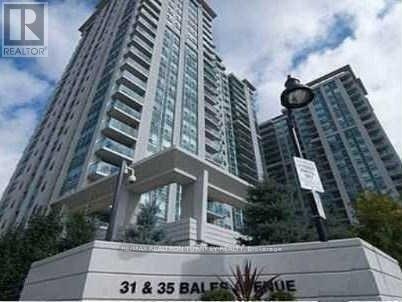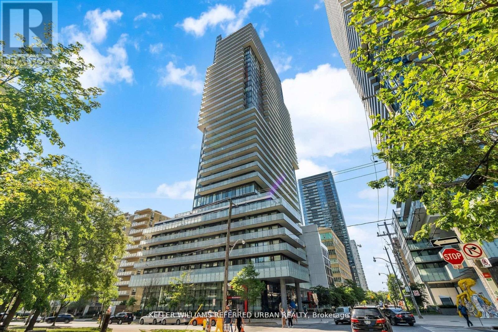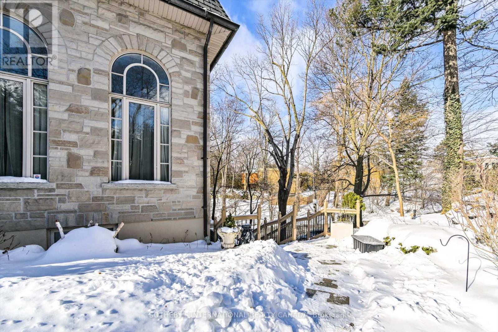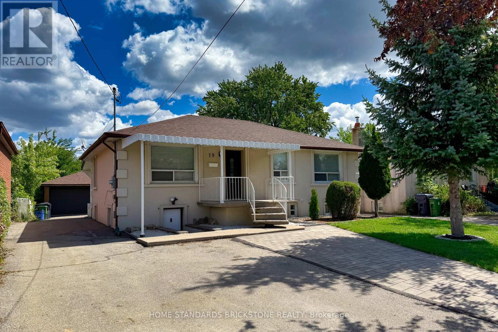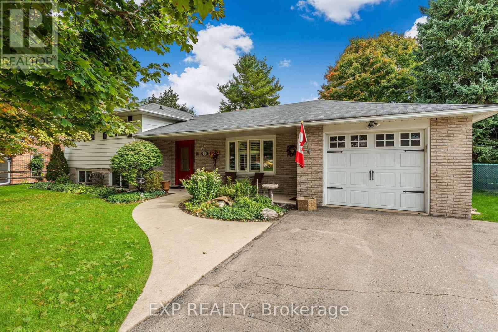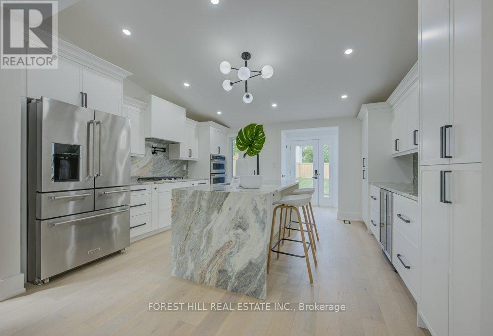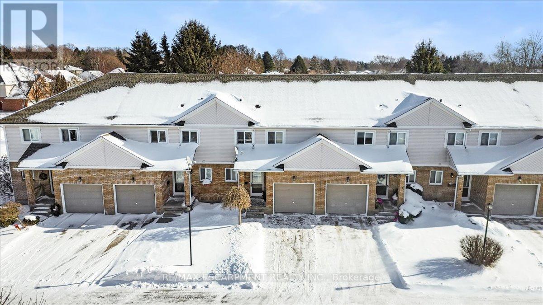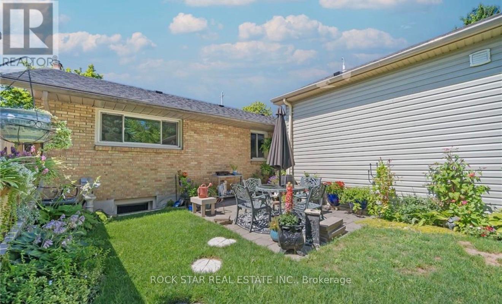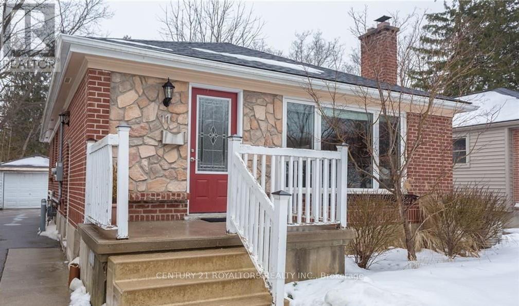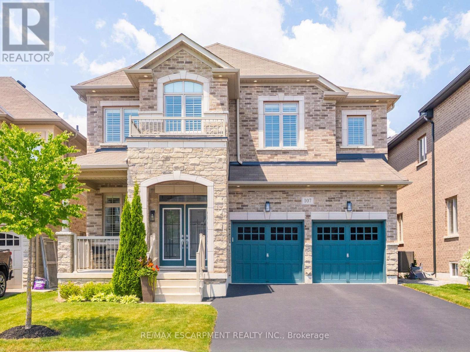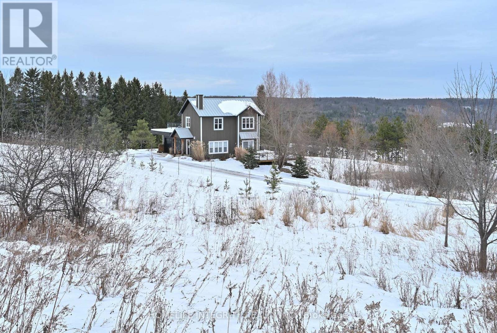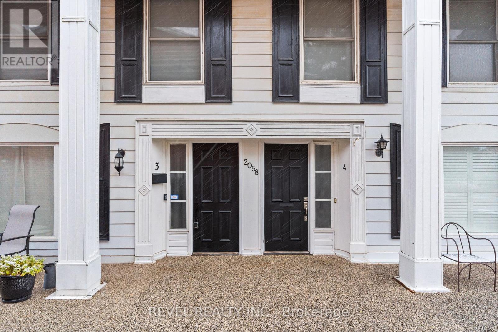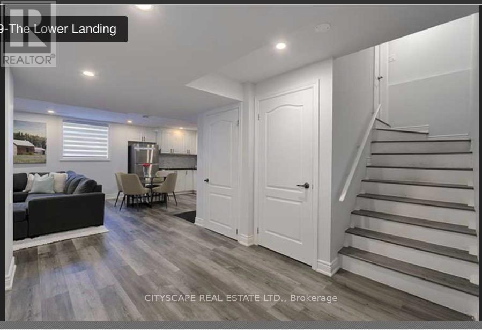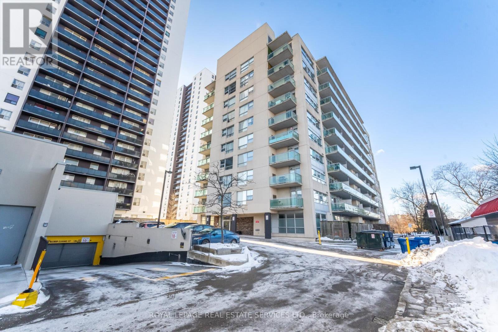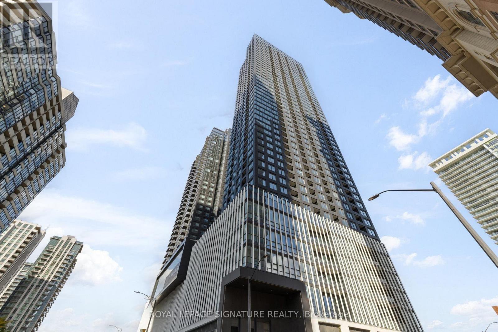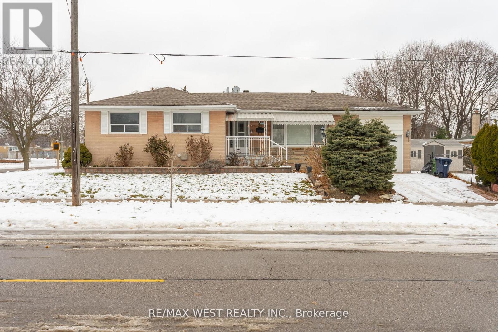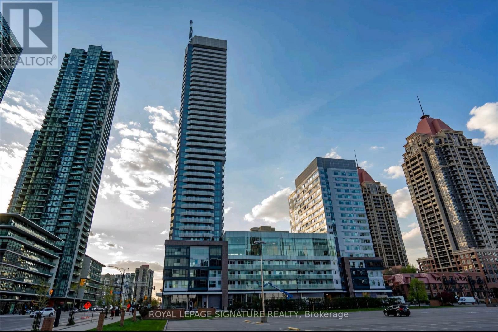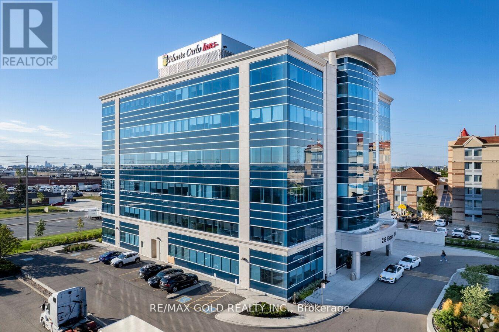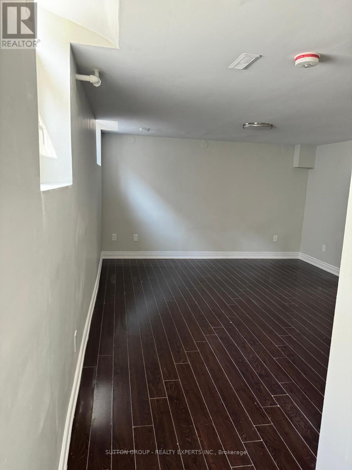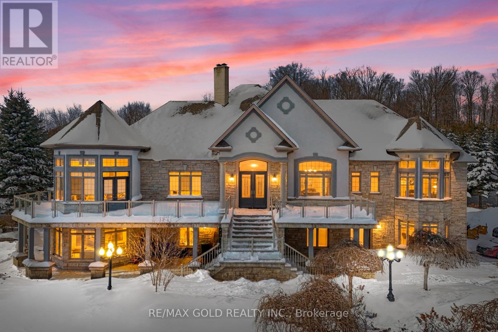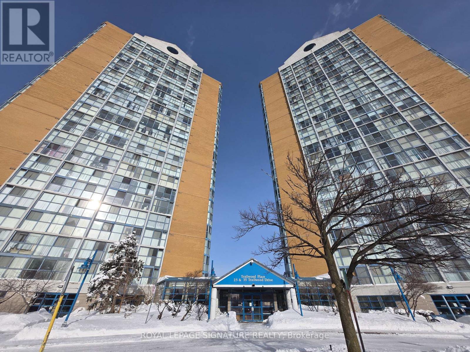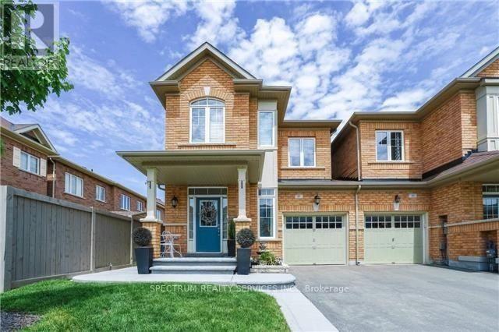2010 - 35 Bales Avenue
Toronto, Ontario
Bright & Spacious 1 Bedroom Suite on a high floor in Prime North York Location with Fabulous, Sunny East Views! Open Balcony + Ensuite laundry + Locker + Parking* No Carpets - Laminate & Ceramic Floors* Granite Countertops, Painted Fresh Neutral Colour. Washer/Dryer & Dishwasher Replaced in 2023. *Short 2 min Walk to Subway, Grocery, Restaurants, Theatre, Library, Shops, Malls etc. Close to Quality Schools & NY Hospital. *Minutes to Hwy 401 Fabulous Amenities Include *24-Hr Concierge/Security* Indoor Swimming Pool, Sauna, Gym, Billiard Room & Guest Suites! Professional Landlord - potential opportunity to stay on at the end of the lease term. (id:61852)
RE/MAX Realtron Turnkey Realty
1604 - 185 Roehampton Avenue
Toronto, Ontario
Yonge & Eglinton Urban Neighbourhood, Chic Building With 24 Hrs Concierge, Freshly painted and professionally cleaned, Sunfilled Studio With Large Balcony, Spectacular Unobstructed View, Floor To Ceiling Window, Excellent Condition, Easy Access To Public Transit, Steps To Yonge St Subway Line, Restaurants, Grocery & Shopping, One Locker Included! Landlord will paint the unit prior to the tenant's move in. (id:61852)
Keller Williams Referred Urban Realty
2 - 50 Old Yonge Street
Toronto, Ontario
50 Old Yonge Street at Yorkmills/Yonge - Walk to the subway! - This bright 2 bedroom/1 bathroom suite with western facing Bay window delivers incredible space and sunlight! As part of a grand home in Hogg's Hollow with approx 1000 sq ft of living space, this incredibly well maintained and spotless suite boasts high ceilings, large windows and granite floors. a short walk to the Yonge and York Mills subway station. Steps to bus route and minutes to the 401. No parking. Shared laundry on site. Gas and hydro included. Water & high speed internet extra. AAA+ landlord! No pets. Property available to show Saturday Noon-2pm and Sunday 11am-1pm. (id:61852)
Sotheby's International Realty Canada
19 Granite Street
Toronto, Ontario
Welcome to this rare opportunity in the heart of Toronto's highly desirable Clanton Park community! Situated on an impressive 50 x 150 ft lot, this spacious Bungalow offers both immediate rental income potential and long-term investment value. With a thoughtfully designed layout, the property features 4 self-contained units, each with separate entrances, generating a solid rental income of approximately $5,250 per month-perfect for helping cover your mortgage while you live comfortably in the main floor residence. Step inside the bright and airy main level, where the current owner occupies a charming 3-bedroom space filled with natural light, a welcoming family atmosphere. The lower and side units have been carefully configured to maximize privacy and rental appeal, providing well-maintained kitchens, bathrooms, and practical living areas that attract strong tenant demand in this high-traffic neighborhood. Enjoy the convenience of an oversized double garage and an extra-large driveway accommodating up to 6 vehicles, a true rarity in Toronto. The expansive backyard offers endless potential-whether for gardening, family gatherings, or even future redevelopment. Investors will appreciate the lot size and zoning flexibility, while end-users can enjoy the stability of living in one unit while leveraging rental income from the others. Location is everything, and this property delivers: just minutes to Wilson Subway Station, Yorkdale Mall, Allen Road, Highway 401, schools, parks, and community amenities. Clanton Park is known for its family-friendly atmosphere, established community, and unbeatable transit access. Whether you're looking for a primary residence with mortgage support, a multi-unit investment property, or a future redevelopment project, this home checks all the boxes. Prime Investment Opportunity ! High-yield property with full four-plex potential. A must - see ! (id:61852)
Home Standards Brickstone Realty
14 Weaver Street S
Cambridge, Ontario
Shovel-ready building lot. No water capacity issues here !. Seller confirms all conditions are satisfactory. Property comes fully prepared for permit application, including permit drawings, tree management plan, grading plan, Schedule 1 Designer Form, EED Form, heat gain/heat loss report, duct design, and more. Seller has invested over $40,000 to bring the property to the permit stage. Desirable area of Hespeler with walkability to the village center and both elementary and high schools. Great value for your money.Private Remarks: (id:61852)
RE/MAX Twin City Realty Inc.
29 Millwood Road
Erin, Ontario
**Watch Virtual Tour** Welcome to 29 Millwood Road, a beautifully maintained and thoughtfully updated 4-bedroom detached sidesplit that perfectly blends modern comfort with classic charm. This property is situated on a generous 75 ft x ~135 ft fully fenced lot, offering privacy and space surrounded by mature trees - ideal for family living and outdoor entertaining. Enjoy morning coffees or summer evenings in the sunroom/screened-in porch, or host gatherings on the custom-built deck complete with a relaxing hot tub. Inside, the fully renovated kitchen by Fox Custom Woodworks Erin features quality craftsmanship and stainless steel appliances, making it a true showpiece for everyday living and entertaining. A convenient storage shed at the rear of the property provides ample space for gardening tools and seasonal items. The walk-up from the basement to the garage adds flexibility, making it possible to convert the lower level into an in-law suite or private guest space. This home is designed with families in mind, located directly across from St. Johns Catholic School and Church, and just a short stroll to downtown Erins shops, restaurants, parks, and amenities. Whether youre starting your next chapter or looking for room to grow, 29 Millwood Road is the perfect place to call home! (id:61852)
Exp Realty
4392 Ontario Street
Lincoln, Ontario
4392 Ontario St Modern Elegance, Fully RenovatedStep into contemporary living with this beautifully updated home on a 42x140 ft lot. Featuring a bright open-concept layout, a gourmet kitchen with integrated appliances & granite countertops, and spacious bedrooms each with a private ensuite, this residence offers comfort and luxury at every turn. Completely renovated inside and out, its move-in ready and designed to impress. Enjoy the generous outdoor space, perfect for entertaining or relaxing. Conveniently located with quick QEW access, plus top-rated schools, hospitals, and amenities just minutes away. A modern haven in the heart of it all. (id:61852)
Forest Hill Real Estate Inc.
3 - 25 Meadowvale Drive
Pelham, Ontario
Experience the height of privacy in an exclusive eight-unit enclave within the prestigious community of Fonthill. Welcome to 25 Meadowvale Drive, Unit 3, a well-maintained residence that perfectly balances a refined, low-maintenance lifestyle with the warmth of a true family home. This property offers a rare sense of seclusion, backing onto lush, tranquil greenspace that ensures your morning coffee on the walk-out deck is met with nothing but ultimate serenity. The interior is thoughtfully designed to be both functional and inviting. The main floor features a bright, open-concept kitchen that flows effortlessly into spacious living and dining areas, creating an ideal environment for both everyday life and evening entertaining. Large windows throughout the home invite natural light to settle into every corner, highlighting the clean lines and comfortable layout. The upper level serves as a restful retreat with three generous bedrooms. The primary suite is a particular standout, offering a private ensuite bathroom for added convenience. Whether you are looking for space for a growing family, a dedicated home office, or a guest room, these versatile spaces adapt to your needs. For those looking to add their own personal touch, the partially finished basement offers a blank canvas ready to be transformed into a home gym, media room, or hobby space. Beyond the front door, you are just steps away from the very best of Fonthill. This quiet, sought-after community is ideally located near top-rated schools, beautiful parks, and essential local shopping. With a single attached garage and proximity to major commuter routes, the home offers practical convenience alongside its peaceful charm. (id:61852)
RE/MAX Escarpment Realty Inc.
B - 364 Beachwood Avenue
London South, Ontario
Welcome To 364 Beachwood Avenue, Unit B - A Modern Main-Floor 2 Bedroom Rental In The Highly Desirable Springbank Area Of West London. Built In 2018, This Bright And Well-Designed Home Offers The Perfect Blend Of Comfort, Privacy, And Convenience, Ideal For Professionals, Couples, Or Small Families. Enjoy The Rare Benefit Of A Private Entrance And Your Own Fully Fenced Backyard, Offering The Feel Of A Detached Home With The Ease Of Apartment Living. The Functional Layout Features Two Spacious Bedrooms, A Full Bathroom, In-Suite Laundry, And A Bright Open Living Space Filled With Natural Light. Located In A Quiet Residential Neighbourhood Just Minutes From Springbank Park, Shopping, Schools, Transit, And Major Routes, This Home Provides Both Lifestyle And Accessibility. A Fantastic Opportunity To Lease A Modern, Private Home In One Of London's Most Sought-After West-End Communities - Book Your Viewing Today! (id:61852)
Rock Star Real Estate Inc.
11 Gower Street
London North, Ontario
Welcome To 11 Gower Street, Ideally Located Just Two Blocks West Of Wharncliffe Rd. N. And Oxford Street On A Quiet Dead-End Street. This Home Is Close To Western University-Only A 3-Minute Drive, 14 Minutes By Transit, Or A 35-Minute Walk-And A 10-Minute Walk To Cherryhill Mall And Numerous Amenities, Including Restaurants, Coffee Shops, Parks, Golf Courses, And Schools. Inside, You're Greeted By A Spacious Foyer Leading To A Warm, Inviting Living Room With An Electric Fireplace. The Functional Kitchen Offers Ample Cabinetry And Granite Countertops, Opening To A Formal Dining Area. The Main Level Features An Updated 4-Piece Bathroom, A Large Primary Bedroom, And A Second Bedroom Currently Used As An Office, With Convenient In-Unit Laundry. The Rear Entrance Leads To A Large, Shaded Deck Surrounded By Mature Trees-Perfect For Relaxing Or Entertaining. Parking Includes A Garage And Space For Four Vehicles. The Lower-Level In-Law Suite, Accessible From The Kitchen Or A Private Side Entrance, Features Two Bedrooms, A 3-Piece Bathroom, In-Unit Laundry, And A Bright Kitchen And Living Area. This All-Brick Bungalow Offers Versatile Living Options As A Single-Family Home, Student Rental, In-Law Suite, Or Mortgage Helper. (id:61852)
Century 21 Royaltors Realty Inc.
107 Avanti Crescent
Hamilton, Ontario
Welcome To 107 Avanti Crescent, A Beautiful Detached Home On One Of The Most Sought-After Streets In Waterdown's Mountainview Heights Community. With Nearly 3,000 Sq Ft Of Finished Living Space Above Grade, This 4-Bedroom, 3.5-Bath Home Offers A Great Layout And High-End Finishes Throughout. The Entire Home Is Carpet-Free, With Hardwood Flooring On The Main Level, Pot Lights, And A Custom White Shaker Kitchen With Quartz Countertops, An Oversized Island With Seating And Stainless Steel Appliances. The Family Room Is Warm And Welcoming With A Gas Fireplace And Coffered Ceiling. Both The Main And Upper Levels Boast 9 Foot Ceilings & The Home Features California Shutters Throughout. Upstairs, Every Bedroom Has A Walk-In Closet And Access To A Bathroom, Perfect For Families, Including A Spacious Primary Suite With Dual Walk-In Closets And A Luxurious 5-Piece Ensuite. Exterior Pot Lights Surround The Home For Added Curb Appeal. The Unfinished Basement Includes A Rough-In For A Bathroom And Room To Grow. Located Close To Top-Rated Schools, Parks, Trails, And Highways 403/407, This Is A Rare Opportunity To Own A Stunning Home In One Of Waterdown's Best Neighbourhoods. (id:61852)
RE/MAX Escarpment Realty Inc.
628195 15th Side Road
Mulmur, Ontario
A chalet for all seasons and all reasons as this one ticks all the boxes ! A place to live , a place to holiday, a place to cash flow or a combination as suits . The prefect location at the renowned private Mansfield Ski Club allows you to Ski-in and ski out directly to the ski hills giving this property tremendous appeal to you and your family or short term rentals. The appeal is also all seasons too as Mulmur is a popular area for enjoying the outdoor life in beautiful surroundings for hiking or riding and visiting other local towns such as Creemore, Wasaga Beach and Collingwood. Of course such a nice location may simply be your home ! Set on 1 Plus acres with privacy and lovely views to the surrounding hills the chalet has great amenities with two extensive deck areas, a built in hot tub, a good sized sauna, BBQ set up , a fire pit area and a double garage. Built in 2017 we have a clean modern design inside the home that's bright light and open concept living / dining / kitchen space . The living room has a gas fireplace as the focal point to warm yourselves after a full days skiing ! The two story chalet has three bedrooms on the upper level and a bathroom on the upper and main floors as well as walkouts on both levels . On the investment side zoning allows for this property full Air BNB or similar rentals and has made tremendous returns over recent years with the current owner. A solid year round income from a property that pays for itself whilst you enjoy the benefits of this fabulous vacation spot in between . Please do ask the listing agent for more details on the potential income possibilities . Well worth seeing and falling in love with !! (id:61852)
Homelife Integrity Realty Inc.
1966 Concession 2 W
Hamilton, Ontario
A rare opportunity to live, work, and grow on 13.7 serene acres set back from the road with two peaceful ponds. This beautifully updated bungalow blends modern comfort with country charm, offering open-concept living, a dream kitchen with granite counters, dual islands, and stainless-steel appliances, plus bright living spaces with stone fireplace and walkout to an expansive deck overlooking the property. The finished lower level with separate entrance, full bath, and laundry is ideal for extended family, office, or business use. A newer 60' X 40' garage with three oversized doors provides exceptional space for equipment, vehicles, or a workshop. Zoning supports agriculture, nurseries, landscape contracting, home industries, and agritourism ventures. Minutes to Hwy 403, Hwy 5 and 10 golf courses - create your next chapter where work and lifestyle come together. (id:61852)
The Real Estate Boutique Brokerage
3 - 2058 Brant Street
Burlington, Ontario
Spacious 2-bedroom, 4-bath (3 half) townhouse offers over 1,700 sq. ft. of living space plus a finished walkout lower level-one of only six homes in the complex with two rear balconies and a walkout basement. The main floor features a fully updated white kitchen with quartz counters, stainless steel appliances, stylish backsplash, and a breakfast bar that opens to the family room and balcony with treed views. A combined living/dining area and convenient powder room complete the level. Upstairs you'll find two generous bedrooms (easily reconfigured back to three). The primary suite has a private balcony overlooking the golf course and a modern ensuite, while the second bedroom includes its own 2-piece bath and a connected office nook. The lower level is designed for entertaining with soaring ceilings, a wet bar, walkout to the patio and gardens, and inside entry to the underground garage with two private parking spaces. Residents of Wellington Green enjoy resort-style amenities including a heated saltwater pool, hot tub, sauna, and beautifully landscaped grounds. Ideally located close to downtown Burlington, shopping, and quick highway access. This property is an ideal fit for downsizers or professionals seeking turnkey, low-maintenance living in a unique and private community. (id:61852)
Revel Realty Inc.
Bsmt - 3170 Southwind Road
Mississauga, Ontario
Spacious Legal Basement Apartment in most desirable location. Two bedrooms with big windows. Separate Side entrance. Very independent and self contained unit. Ensuite dedicated laundry. One car parking on Drive Way. Very Big Kitchen with stainless steel appliances, Stove, Fridge, Microwave, Dishwasher, Hood fan. great living space and dinning area. (id:61852)
Cityscape Real Estate Ltd.
711 - 2464 Weston Road
Toronto, Ontario
Experience the best views in the building with spectacular, unobstructed west vistas of the Humber River, Lush recreational trails, and the prestigious Weston Golf & Country Club. This 1+1 unit features an extra-large balcony, wide plank laminate floors, a newer marble backsplash, and a renovated washroom. The massive primary bedroom includes a walk-in closet, while the versatile den is large enough to serve as a functional second bedroom. Perfectly positioned just 1 minute from the 401 and GO Transit, with a full-amenity plaza right across the street. (id:61852)
Royal LePage Real Estate Services Ltd.
4706 - 395 Square One Drive
Mississauga, Ontario
Brand new and never lived in, this modern one bedroom condo is perched on the 47nd floor and offers breathtaking views over the city through floor to ceiling windows. The bright open concept layout features a sleek kitchen with full sized integrated appliances, quartz countertops, and a spacious island, flowing seamlessly into the sun filled living area and private balcony. The bedroom provides a comfortable retreat with generous closet space, complemented by a contemporary four piece bathroom and convenient in suite laundry. Ideally located in the City Centre district, just steps to Square One Shopping Centre, dining, transit, and everyday amenities, with quick access to Highways 403, 401, and the QEW. One parking space equipped with an EV charger and one locker are included. An excellent opportunity to enjoy brand new, low maintenance urban living in the heart of Mississauga. Professionally managed byCondo1 Property Management. (id:61852)
Royal LePage Signature Realty
Main - 28 Paragon Road
Toronto, Ontario
Lovingly maintained ranch-style bungalow located on a quiet street in a family-friendlyneighbourhood.This spacious, sun-filled three bedroom home features parking, a garden shed and a fenced side yard. The updated kitchen boasts stainless steel appliances, complemented by an updated bathroom and fresh paint throughout. Within walking distance to schools, parks and shopping, with easy highway access. (id:61852)
RE/MAX West Realty Inc.
1801 - 4065 Confederation Parkway
Mississauga, Ontario
Step inside this spacious and sun filled one bedroom plus den suite at Wesley Tower in the heart of Mississauga and experience modern urban living at its best. Featuring nine foot ceilings, a sleek kitchen with high end stainless steel appliances and a large island with added storage, this bright and functional layout is designed for both comfort and style. The suite also offers mirrored closets, a relaxing soaker tub, and a generous balcony perfect for unwinding. Ideally located close to shopping and dining in the City Centre, Community Common Park, and with easy access to Highway 403. Water, heat, one parking space, and one locker are all included, making this an exceptional opportunity not to be missed. Professionally Managed By Condo1 Property Management (id:61852)
Royal LePage Signature Realty
303-218 Export Boulevard
Mississauga, Ontario
Luxurious third-floor office suite in the prestigious Red Diamond Corporate Centre! Featuring 3 private offices, spacious glass-enclosed boardrooms ,and reception area, and a modern kitchenette . Prime location on the Mississauga/Brampton border, offering exceptional access to Highways 401, 407, 410, and Pearson International Airport. Ideal for professional businesses seeking a high-end corporate environment in a highly connected area. (id:61852)
RE/MAX Gold Realty Inc.
66 Leacrest Street
Brampton, Ontario
Legal basement with 1 Bedroom, private entrance for the convenience. Located in prime area close to all amenities including shopping mall, restaurants, public transportation, HWY 410. Ideal for singles or couple with a kid. * 1 parking spot available * Tenants to pay 30% of utilities (id:61852)
Sutton Group - Realty Experts Inc.
3722 The Grange Side Road
Caledon, Ontario
Welcome to 3722 The Grange Side Road, an exceptional 84-acre country estate offering a rare blend of privacy, natural beauty, and outstanding versatility. A long, tree-lined driveway winds through picturesque farmland, leading to an impressive natural stone bungalow perfectly positioned to capture sweeping rural views. The property comprises approximately 84 acres, including about 55 workable acres of gently rolling land, complemented by a tranquil pond near the entrance. This setting is ideal for agriculture, a home-based business, or multigenerational living. The main residence showcases quality craftsmanship with spacious, well-appointed interiors and a flexible layout offering three potential living areas, making it well suited for extended family arrangements or adaptable use. A standout feature is the detached stone-fronted, steel-clad workshop/garage, complete with three oversized 12-foot bay doors, a full four-piece bathroom, and an expansive 2,200 sq ft upper-level loft featuring three additional bedrooms and two bathrooms. An additional steel garage with four oversized doors and a secondary workshop/shed further enhance the property's functionality. Whether you are an entrepreneur seeking space for a business, a hobbyist requiring ample storage, or a family looking for room to grow, this estate offers unmatched flexibility. The land presents endless opportunities for farming, recreation, or future expansion. Set in a peaceful rural location while remaining within a convenient drive to nearby towns and amenities, this is a truly signature property that seamlessly combines natural beauty with practical, adaptable living. (id:61852)
RE/MAX Gold Realty Inc.
1606 - 25 Trailwood Drive
Mississauga, Ontario
Welcome To This Exceptional, Spacious 2Br 2Wr Suite At A Prime Location In Mississauga. Enjoy Natural Light Through Floor-To-Ceiling Windows. Upgrades Include New Quartz Countertop And Backsplash In A Custom Kitchen. Suite Comes With Two Full Bathrooms, One Underground Parking Space. Clean & Well Maintained - Move-In Ready. St. Francis Xavier Secondary School Across The Street. Hurontario LRT Right Beside The Building. Walking Distance To Community Centre & Library, Golf Course. Minutes To Highways, Parks, Costco, Heartland, And Square One. All Utilities Included In The Maintenance Fee.A Place Of Your Dreamed Home! (id:61852)
Royal LePage Signature Realty
97 Kempenfelt Trail
Brampton, Ontario
Showstopper! Sunning all-brick end-unit freehold townhouse built by Paradise Homes, offering a bright and spacious modern layout in a highly sought-after neighbourhood. Features 9' ceilings, an open-concept main floor with a large family/dining area, and a versatile finished rec room. The primary bedroom boasts a beautiful 10' coffered ceiling, 4-Pc ensuite, and a generous walk-in closet. Two additional bedrooms are well sized. This home has been very well maintained and shows pride of ownership. Close to all amenities - schools, parks, shopping, transit, and more. A must see! (id:61852)
Spectrum Realty Services Inc.
