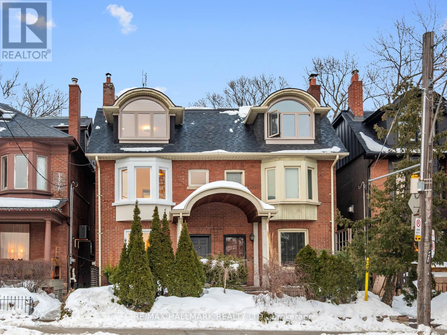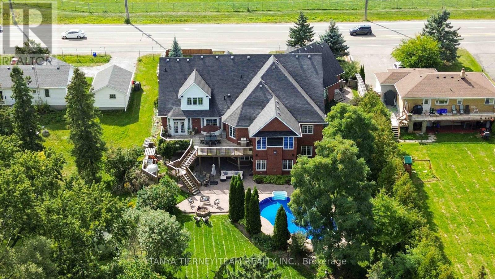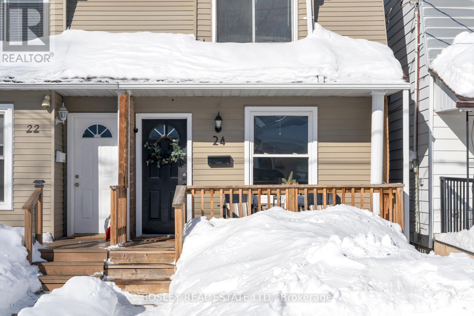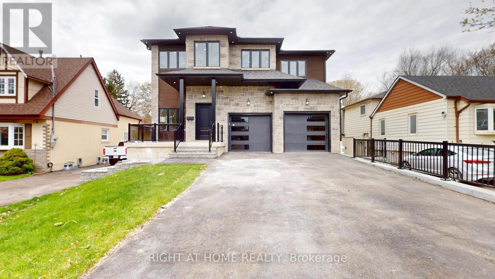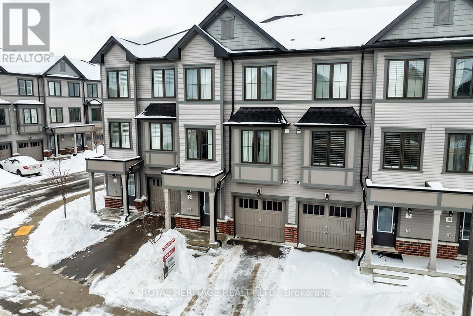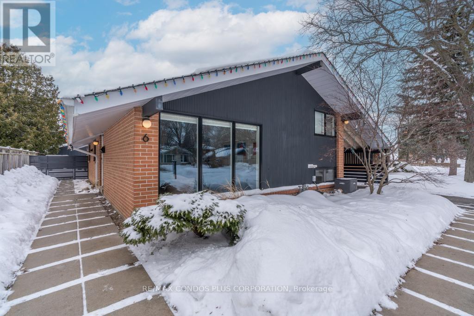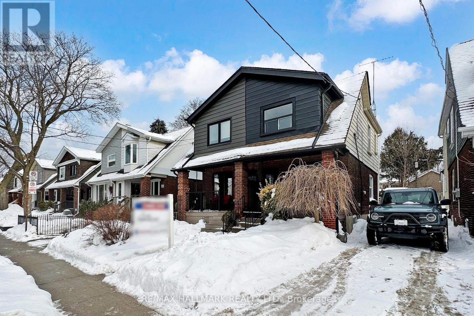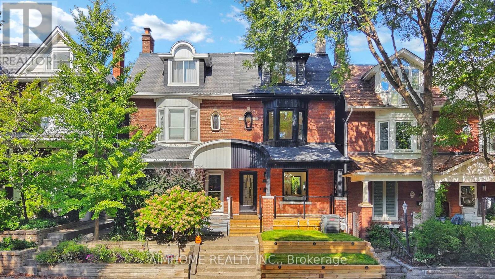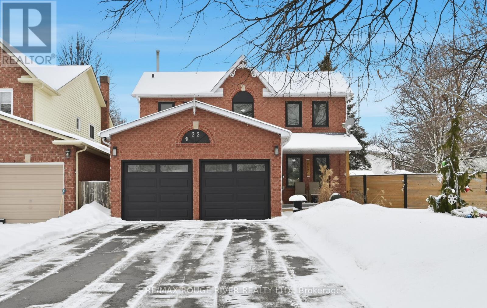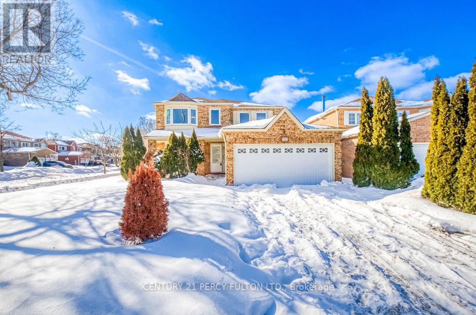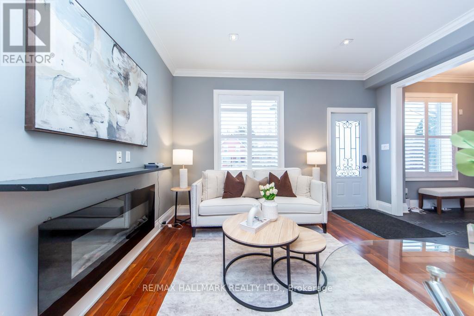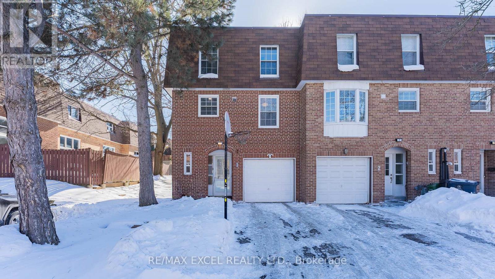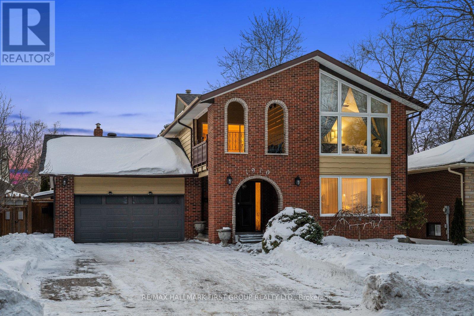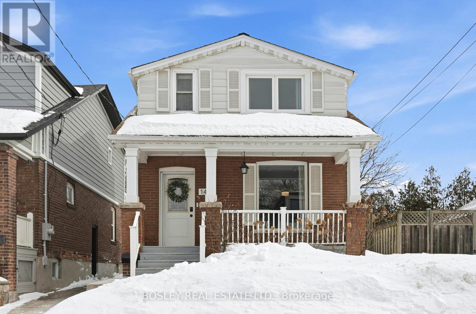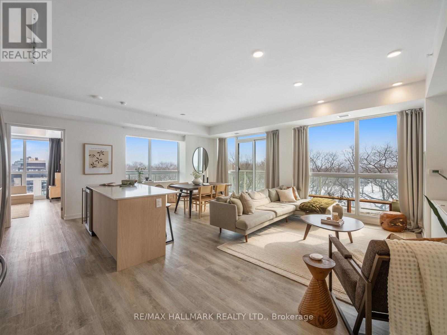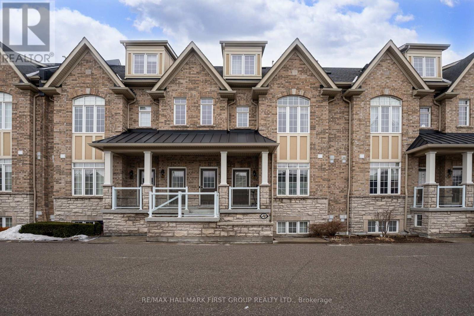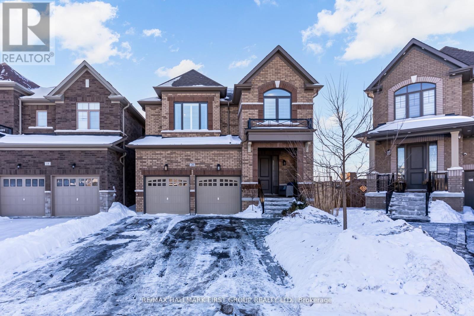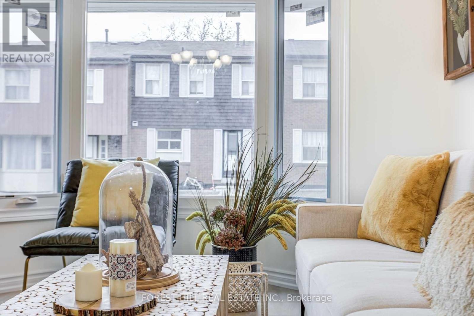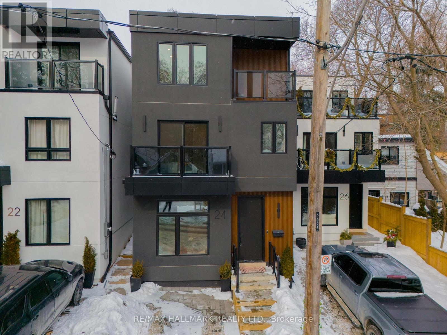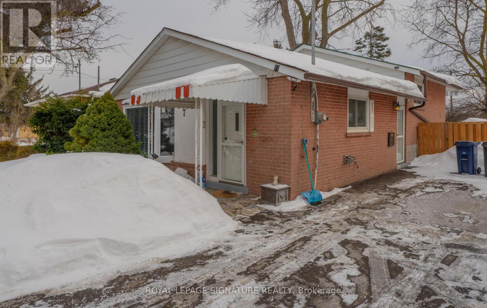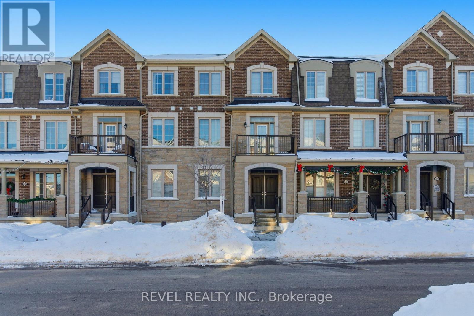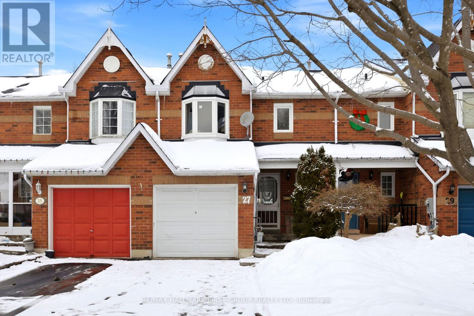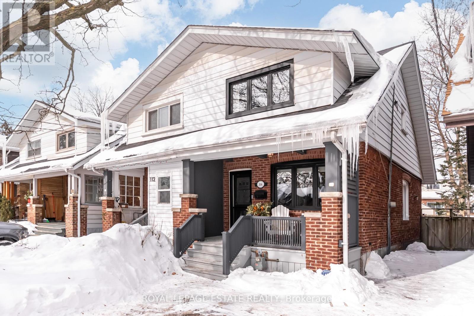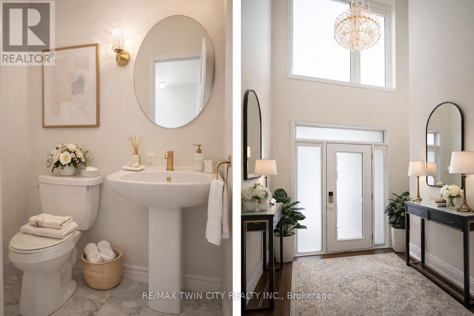491 Broadview Avenue
Toronto, Ontario
A rare offering in the coveted Withrow School District and in the heart of Prime Riverdale, 491 Broadview Ave. sits directly across from the beloved expanses of Riverdale Park, offering breathtaking, unobstructed views of the city skyline and one of Toronto's most iconic green spaces. Beautifully renovated and thoughtfully designed, this home blends timeless charm with modern comfort throughout. The main floor is exceptionally spacious, featuring rich hardwood floors and large picture windows that draw in abundant natural light and showcase stunning sunsets over Riverdale Park. A cozy wood-burning fireplace anchors the space, and the functional layout flows seamlessly into an updated, generously sized family kitchen with ample storage and a walk-out to a private garden - perfect for summer dining and quiet mornings alike. The second floor offers two bright and spacious bedrooms along with a large, well-appointed family bathroom. The third-floor primary suite is truly special: a grand, airy retreat with sweeping city views, a gas fireplace, and a walk-out to a large private deck - an ideal spot to unwind and enjoy the peaceful treetop surroundings. The finished lower level provides flexible family space, ideal for a media room, playroom, home gym, or office. Here, every day feels like living in a postcard. Riverdale Park, directly across the street, offers year-round recreation with its swimming pool, tennis courts, playground, sports fields, baseball diamond, skating rink, and access to scenic Don Valley trails. With an exceptional Walk Score of 91, you're just minutes from vibrant shops, cafés, and restaurants along the Danforth and Gerrard St. East, a short walk to Broadview Station, and enjoy quick access to the DVP for easy commuting. Beautifully updated, thoughtfully laid out, and set against one of the city's most enchanting park and skyline backdrops - 491 Broadview Ave. is a truly exceptional opportunity in one of Toronto's most cherished neighbourhoods. (id:61852)
RE/MAX Hallmark Realty Ltd.
1277 Townline Road N
Clarington, Ontario
Truly one-of-a-kind, this custom 4+2 bedroom, 5-bathroom estate offers over 6,500 sq ft of luxurious living space on a spectacular 245-ft deep treed ravine lot-an opportunity that is nearly impossible to replicate today, as you could not build a home of this size or acquire a property like this for under $2 million. Designed with multi-generational living in mind, this home features a spacious open-concept layout, a fully finished walkout basement with separate entrance, and flexible living areas ideal for extended family or in-law accommodation.The gourmet kitchen is the heart of the home, complete with quartz countertops, oversized island, walk-in pantry, built-in coffee bar, and breakfast area overlooking a private backyard retreat. The upper level includes 4 large bedrooms and a media room, while the basement offers 2 additional bedrooms, a large rec room, office, spa-like bathroom, and cozy in-floor hydronic heating-perfect for independent living with comfort and privacy.Step outside to your own resort-style oasis: an elevated deck with ravine views, covered walkout patio, in-ground pool, jacuzzi hot tub, built-in fire pit, gas BBQ hookup, and a handcrafted wood-burning pizza oven. Whether entertaining or unwinding, this backyard has it all.An attached 882 sq ft 3-car garage with heated workshop, garden door access, and ample parking adds function to elegance. Located minutes from Hwy 407 and steps to top schools, parks, big box stores, Cineplex, and more, this exceptional home blends space, style, and multi-generational living in one of Clarington's most desirable settings! (id:61852)
Tanya Tierney Team Realty Inc.
24 Queensdale Avenue
Toronto, Ontario
**OFFERS ANYTIME ** Beautifully updated 2-bedroom, 1-bathroom East York gem, tucked away on a quiet, family-friendly street. The open-concept layout features an updated kitchen (2022) designed for both everyday living and entertaining, with a seamless walk-out to the backyard-perfect for indoor-outdoor living. New appliances (2021). South-facing exposure fills the home with natural light throughout the day, creating a warm and welcoming atmosphere from the moment you enter from enjoying your morning coffee on the front porch. The sun-filled primary bedroom offers an abundance of natural light and a generously sized closet, providing a comfortable and functional retreat. The lower level adds valuable living space with a dedicated office area and plenty of storage to meet work-from-home and organizational needs. Host friends and family in the private backyard-ideal for summer gatherings or a quiet evening under the stars. Just a short walk to the Danforth, with easy access to transit, restaurants, cafés, and local shops, this home offers the perfect blend of comfort, convenience, and community in the heart of East York. (id:61852)
Bosley Real Estate Ltd.
1988 Royal Road
Pickering, Ontario
Welcome To This Brand New, Never-Lived! This Magnificent Custom Home Offers The Finest Finishes Throughout Over 6000 Sq Ft Of Finished Living Space Located In Pickering Village East. Oversized 4 Bedrooms With A Lifestyle Bedroom Size Closet. Gourmet Kitchen, Full Gas Range top, B/I Microwave and B/I Oven. High Ceilings Throughout. This Home is Designed For Entertaining, Huge Family Room with Gas Fireplace. Large Ensuite Baths. Potential Rental Income Finished Basement With Large Recreation Area, Optional Home Theatre Or Gym. Pool-Size Backyard Ideal For Outdoor Enjoyment & Future Landscaping Potential. Deep Lot Offers Space And Privacy Rarely Found In The Area..This Home Combines Contemporary Elegance With Unparalleled Functionality. A True One Of A Kind Exterior Design. The House Features The Herringbone Hardwood Flooring Throughout. The Fully Finished Walk-up Basement With Huge Recreational Room. There is lot of feature to list here and needs the visit to experience the attention to details and design. (id:61852)
Right At Home Realty
5 Loana Lane
Clarington, Ontario
* Open House Sat Feb 14th & Sun Feb 15th 1 - 3pm * Fantastic opportunity for home ownership in a family friendly neighborhood in north Bowmanville. This townhome built in 2021 is completely move in ready. Enter into a finished lower space which can be used as a rec room or home office and features a walk out to your very own garden space. The main floor is spacious and offers an eat-in kitchen with centre island. Main floor powder room. The Balcony off the kitchen overlooks your backyard. Huge living room with space for entertaining guests. 3 generously sized bedrooms on the upper level with a primary that features a 4pc ensuite & walk in closet. No neighbours behind. Interior garage access. Steps to Parks, Schools. New Schools almost complete, Close to 407/401, Shopping & Bowmanville Golf & Country Club. POTL Fee is $214.06. Don't miss out on this wonderful opportunity! Immediate closing available! (id:61852)
Royal Heritage Realty Ltd.
6 Munson Crescent
Toronto, Ontario
Welcome to 6 Munson Crescent - A rare opportunity to own a carefully restored and design-forward mid-century modern home in one of the area's most celebrated architectural neighbourhoods. Meticulously renovated using period-accurate materials and design while integrating modern amenities, this home features original 1960 mahogany closets, doors, panelled feature walls and oak strip flooring. With its distinctive A-frame side-split structure and vaulted 1.5-storey ceilings, the abundance of natural light defines the living and kitchen spaces. Completely renovated, the custom kitchen leaves no inch untouched - it optimizes space and efficiency while maintaining a perfect sense of Mid-Century charm. New floor-to-ceiling mahogany cabinetry, Fisher & Paykel panel-front appliances, terrazzo quartz flooring, a Velux skylight w/motorized blind, and custom pocket doors create an open yet flexible layout. Designer lighting throughout includes a Herman Miller Bubble Lamp and many more period features.The upper floor includes 3 spacious bedrooms and overlooks the main floor. The renovated bathroom (2021) boasts a custom walnut vanity and matching built-in medicine cabinet, terrazzo quartz tile floors and a new skylight. Adding valuable living space, the basement (renovated 2022) is a wonderful cozy retreat complete with sound-deadening insulation, natural wool carpeting and a wood-burning fireplace with stone surround. There is also an entirely new spa-inspired bathroom, thoughtfully created with heated floors and custom mahogany cabinetry. Adding a massive amount of storage is the 38 x 11' crawl space and a workshop/laundry room. Extensive landscaping features California-inspired gardens, two custom wood-slat pergolas, mature trees, fully enclosed fencing, a new 8x17' shed and multiple outdoor living areas designed for privacy and year-round enjoyment. Additional upgrades: black vinyl double-pane windows, upgraded electrical panel, modern window coverings. This is a MUST SEE! (id:61852)
RE/MAX Condos Plus Corporation
39 Hiltz Avenue
Toronto, Ontario
"Where Style ~ Comfort ~ Lifestyle are Builtz ~ Step into Hiltz" This rarely available semi-detached home in the heart of vibrant Leslieville, offering warmth, character, and thoughtful design throughout. Welcoming main level where the living and dining rooms flow seamlessly, perfect for intimate dinners or entertaining 6-10 guests under a centre chandelier that sets the perfect mood. Culinary kitchen will have you cooking with gas with a built-in bar/coffee station that leads out through sliding patio doors to an urban low maintenance party-sized deck that transforms into a lush container garden oasis in the warmer months, includes 3-outdoor electrical outlets + another conveniently located on the side of the property. Upstairs, discover 3 principal-sized bedrooms, each filled with natural light and equipped with ample closet space. The primary suite impresses with a sophisticated noir accent wall and enough room to fit a king or queen bed - ensuring a restful night's sleep. Exterior storage shed comes fully equipped with an electric plug-in snow blower, gardening tools, and patio furniture, making outdoor living easy and enjoyable. Parking is a breeze with a mutual driveway shared amicably with the neighbour (no car) and both neighbours are wonderful. Location, Location, Location ~ Enjoy all that Leslieville has to offer - steps to Queen St. E shops, cafés, and 24-hour TTC, Greenwood Park has: off-leash dog park, swimming pool, ice rink, and just one bus ride to the subway. Move in and fall in love - homes like this are rare in Leslieville! Bold & One of a Kind ~ it's 39 Hiltz! (id:61852)
RE/MAX Hallmark Realty Ltd.
38 Sparkhall Avenue
Toronto, Ontario
Discover true modern living in this extensively renovated, fully permitted top to bottom. A 2 1/2 storey semi-detached home, 4+1 bed, 5-washroom in prime Riverdale neighborhood ! The home boasts a seamless open concept design, the main floor captivates with its custom kitchen featuring a sleek island, quartz counter top, and back splash. Enhanced by engineered hardwood flooring throughout, the residence radiates both style and functionality, with rear lane way DETACHED GARAGE. The legal finished basement unit, complete with a kitchen, bedroom, laundry and washroom, extends the living space, providing an ideal setting for recreation. With a main floor walkout to a new backyard deck holding the barbecue gas line, indoor and outdoor living is seamlessly blended. Moreover, this home further elevates its appeal with a main floor powder room, See attached feature sheet....MUST SEE! (id:61852)
Aimhome Realty Inc.
22 Royal Pines Court
Clarington, Ontario
Beautiful 2-storey linked home in a very desirable area of Bowmanville. This home is located near the end of a quiet court. This property has a large pie shaped irregular sized lot. Parking for 6 cars in the driveway and two more in the garage. A bright kitchen with vinyl flooring, a walk-out and a built in dishwasher. The living room and dining room both have laminate floors and windows. The family room has laminate floors, a window and is a formal room. 3 good sized bedrooms upstairs. The primary bedroom has broadloom, a 4 piece ensuite and a window. The two other bedrooms have laminate flooring, are double closets and both have windows. Finished basement with a large L-shaped recreation room. Recreation room features laminate flooring, pot lights and a window. Garage access into home. Main floor laundry. Close to all amenities: schools, shopping and transit. (id:61852)
RE/MAX Rouge River Realty Ltd.
2 Littleborough Court
Toronto, Ontario
Welcome to this fully renovated (2026). Video Link attached. Corner home located in the highly desirable Highland Creek community. Updated from top to bottom with brand new renovations throughout, this move-in ready property offers modern finishes, functional space, & exceptional versatility for growing families or multi-generational living. A bright & inviting home filled with large windows & abundant natural light. The main level features a spacious and well-designed layout including a large living room, dining area, & a welcoming family room with fireplace, perfect for relaxing or entertaining. The beautifully redesigned kitchen with granite countertops, new stainless steel appliances, and ample cabinetry. A dedicated main floor office provides the perfect work-from-home space. Freshly Painted Throughout. Brand new flooring runs throughout the home with no carpets, complemented by new stairs & new main floor blinds (2026). A convenient powder room completes the main level. Upstairs, you'll find four generously sized bedrooms including a primary retreat with its own ensuite bathroom, offering comfort and privacy & ample space for the whole family. The fully finished, oversized basement expands your living space dramatically & includes two bedrooms, a living room, dining area, workshop, & a newly renovated bathroom. Exterior highlights include a private backyard perfect for entertaining and mature apple trees for picking. The property sits on a desirable corner lot with no sidewalk, allowing for a wider driveway & additional parking. The double car garage plus driveway accommodates up to 6 vehicles with ease. Major updates incl: Roof (approx. 2 years), A/C (approx. 2 years), Furnace (approx. 5-6 years), Fridge (26)Dishwasher (26), Laundry Sink (26). Located minutes from Highway 401 and close to U of T Scarborough Campus, highly rated schools, parks, shopping, restaurants, and transit, this home offers the perfect balance of convenience, & modern comfort. (id:61852)
Century 21 Percy Fulton Ltd.
226 Ritson Road S
Oshawa, Ontario
Welcome to this charming detached home that offers a functional open-concept living and dining area with hardwood floors and pot lights throughout. The spacious kitchen features granite countertops, stainless steel appliances, and a gas stove-ideal for everyday living or tenant appeal. Sliding door access leads to a private deck and yard, perfect for low-maintenance outdoor enjoyment. A finished basement adds valuable extra living space, increasing versatility and rental potential. Conveniently located minutes from Hwy 401, Oshawa Center, schools, and transit and more. An excellent entry point into homeownership or a solid addition to any investment portfolio. (id:61852)
RE/MAX Hallmark Realty Ltd.
1 - 20 Crockamhill Drive
Toronto, Ontario
Don't Miss This Rare Opportunity To Own This Solid Brick Sun-Filled Quality End-Unit TH - An Ideal Choice For A Comfortable Lifestyle In A Quiet And Convenient Location In Desirable Agincourt North !!! Nested In The Peaceful And Friendly Neighbourhood , Away From The Noise Of Busy Main Roads Yet Close Enough To Enjoy Everyday Convenience.This Home Is Not Only Suitable For Family Living But Also An Ideal Choice For Buyers Seeking Tranquility And Convenience.* Property Highlights: Corner Unit - South-North Facing, With Multiple South-Facing Windows Bringing Abundant Sunlight Into The Home, Bright And Warm,Ton Of Nature Lights. In Addition To A Garage + Driveway Parking Spot, There Are 6 Extra Private Visitor Parking Spaces, Ensuring Stress-Free Parking.3 Brs & 3 Baths Layout - The Prime Br W/Walk-In Closet & 2 Ensuite Bath. 2nd Fr Family Rm Boasts A 12.2 Ft High Ceiling W/Fireplace and Pot Lights, Offering A Spacious And Airy Feel.Fully Renovated Upgrades - Original Solid Wood Kitchen Cabinets W/ BL Stretta Countertops, W/Eat-In Breakfast.Fresh Paint Throughout, Modern Vanities With Integrated Toilets In All 3 Bathrooms.*Impressive Basement Space - Renovated W/German-Laminate AC5 Flooring, Ideal As A 4th Br, Home Theater, Yoga/Dance Studio, Or Workspace.Front & Fenced Backyard Garden Features Exquisite Landscaping, A Deck, And Gardens, Providing Your Own Private Space For Relaxation And Bbq Gathering.This Home Offers Versatility And Convenience. Located Near Midland Ave And Huntingwood Dr, Everything North Agincourt Has To Offer--Places Of Worship, Schools, Parks, Public Transit, Restaurants, Library,Finch Midland Centre Plaza, Woodside Square,Chartwell Shopping Centre, Bestco Fresh Food Store, Medical & Eyecare Centre & More! Nature Lovers Will Delight In The Nearby Parks, And The Convenience Of Being Just Minutes Away From Go Train (Agincourt ),401 And Kennedy Rd Adds To The Appeal,Future Metrolinx Expansion,1 Minute Walk To Ttc (24/7)... (id:61852)
RE/MAX Excel Realty Ltd.
1910 Spruce Hill Road
Pickering, Ontario
Nestled on prestigious Spruce Hill Road and surrounded by distinguished multi-million-dollar estates, 1910 Spruce Hill Road is a breathtaking residence where late-1970s architectural character has been fully reimagined with timeless, high-end finishes throughout, creating a truly turn-key executive home for the most discerning buyer. Every inch of this property has been thoughtfully renovated, offering an exceptional layout with four generous bedrooms and beautifully appointed bathrooms on the second level, including a serene primary retreat with a private walk-out deck-perfect for enjoying morning coffee or evening sunsets. The main floor showcases expansive principal rooms designed for both daily living and elegant entertaining, featuring a sunken living room, formal dining room, and a spectacular chef-inspired kitchen equipped with premium appliances, a statement breakfast bar, and seamless sightlines to the inviting family room anchored by a top-of-the-line wood-burning fireplace with a custom mantle. The fully finished basement extends the home's versatility, providing an ideal in-law or young-adult suite complete with a massive bedroom, office space, oversized living area, kitchenette, and a private three-piece ensuite. Outdoors, the property transforms into an entertainer's dream, boasting a beautifully landscaped, flat backyard with a balance of open green space and leisure areas, an in-ground pool, mature gardens, and a garden shed, all designed for effortless enjoyment and privacy. Located in one of Pickering's most highly sought-after neighbourhoods, Spruce Hill is celebrated for its exceptional schools, nearby parks, and convenient access to Highways 401 and 407, as well as the GO Train, making it ideal for commuters and families alike. This is a rare opportunity to own an executive home that seamlessly blends iconic 1970s charm with refined modern living, delivering enduring style, comfort, and quality in one of the city's most coveted settings. (id:61852)
RE/MAX Hallmark First Group Realty Ltd.
145 Harding Boulevard
Toronto, Ontario
Welcome To 145 Harding Blvd - A Bright, Warm Family Home Set In The Heart Of Birch Cliff. Meticulously Maintained And Thoughtfully Renovated, This 3-Bedroom, 2-Bathroom Home Offers A Rare Main Floor Family Room And A Beautifully Finished Basement. A Home Designed For Growing Families. Step Inside To A Sun-Filled, Open-Concept Main Floor. The Modern Eat-In Kitchen Is Bright And Functional, With A Spacious Breakfast Bar. Perfect For Busy Mornings or Late Night Entertaining. Generous Bedrooms With Ample Storage Create A Functional Upper-Level Layout. The Fully Renovated Basement With Washroom Is A Versatile Retreat - Ideal For Extended Family, A Home Office, Gym, Or Valuable Additional Living Space. Outside, Walk Out To A Private Backyard Surrounded By Lush, Mature Greenery, Complete With A Garden Shed And Space To Relax Or Entertain. Extensive Storage, Thoughtful Design, And Parking Complete The Package. Set Within The Vibrant, Family-Focused Birch Cliff Community, Where Neighbours Know Each Other And Kids Still Play On The Street. Walk To Birch Cliff Public School, Excellent Local Daycares, And Scenic Lakeside Trails. Close To Local Favourites Including City Cottage Market, Grayson's Rustic Bakery, Pizzeria Rustico, And Murphy Green Juicery. Near Top-Rated Schools, The Library, Birchmount Community Centre, TTC, GO Transit, And Just 20 Minutes To Downtown. (id:61852)
Bosley Real Estate Ltd.
604 - 1350 Kingston Road
Toronto, Ontario
Picture waking up and enjoying your morning routine with unobstructed 6th floor views over the oldest private golf club in Toronto from 50ft of floor to ceiling glass! This corner suite truly lives like a home with it's nearly 1,200ft (+ wrap-around balcony) floor plan. The kitchen is the heart of any home and it's no different here at Suite 604. Upgraded cabinetry, quartz counters, an oversized island and gas stove adorn the open concept kitchen - not to mention the views for days. Walk out to your wrap-around balcony and enjoy all day sun from the South. The primary bedroom is spacious and offers a walk-in closet and ensuite bathroom with step in glass shower as well as a second slider to the balcony and motorized blinds! Whether use as a second bedroom, home office or a den, the 12.5x13.5ft second bedroom is a dream - with large windows on two walls (also with motorized blinds) as well as a second walk-in closet. The guest bathroom and foyer are smartly tucked away from your living space. With one owned parking space, a second is currently being rented at $120/month so 2 car families are welcomed. Longer closing is an option, if you need time to get your home ready for sale. There are condos, then there is this condo. Don't miss the opportunity - once Suite 604 is sold, there won't be another one like it for a long time! (id:61852)
RE/MAX Hallmark Realty Ltd.
70 Lovegrove Lane
Ajax, Ontario
Location! Location! Location! Perfect For First-Time Buyers, Commuters, Or Downsizers, This Exceptional One-Level Flat Offers Unmatched Convenience With Everything Right At Your Doorstep. Located Just A Few Minutes From The Durham Centre, Residents Enjoy Easy Access To A Neighbourhood Coffee Shop/Bakery, Lifetime Fitness, Costco, Walmart, The Keg, Cineplex, Casino, And More. Quick Access To The Hwy 401 On-Ramp Makes Commuting To Toronto Fast And Effortless.This Beautifully Designed Unit Features A Spacious Open-Concept Layout, Ideal For Entertaining. The Kitchen Offers An Extended Breakfast Bar, Stylish Backsplash, And Stainless-Steel Appliances, All Overlooking A Generous Dining Area. Rich Dark Laminate Flooring Flows Throughout The Home.The Bright Great Room Provides A Welcoming Gathering Space And Walks Out To A Private Terrace, Perfect For Outdoor Enjoyment. The Foyer Offers Convenient Closet Space Upon Entry, Adding Everyday Functionality.The Unit Includes Two Generously Sized Bedrooms. The Primary Bedroom Features A Spacious Walk-In Closet And A Private Ensuite Bathroom With A Full Glass Shower. The Second Bedroom Is Conveniently Located Near A Separate Full Bathroom.Additional Highlights Include Ensuite Laundry With Extra Closet Space, Private Garage Parking With Room For Seasonal Items Or Winter Tires, 9-Ft Smooth Ceilings, A Hot Water Tank Approximately Three Years Old, And Ample Visitor Parking. (id:61852)
RE/MAX Hallmark First Group Realty Ltd.
20 Capstan Court
Whitby, Ontario
LOOK NO FURTHER! PRIME LOCATION** This P-R-E-M-I-U-M- L-O-T. Widens to almost 60Ft At Back With No Neighbours Behind. Court Location Perfect For Privacy. No Sidewalk. The Grand Essex Model Offers Approx 3000 Sq Ft Of Total Living Space. Beautiful Upgrades Thru Out. Including Rich Hardwood Floors On Main & 2nd Floor. Smooth Ceilings Thru Out and California Shutters. Main Floor Boasts 9Ft Ceilings, Formal Dining Room W/Custom Waffle Ceiling Overlooking Family Room Highlighted W/ Gas Fireplace. Perfect Open Concept Layout, Ideal For Entertaining. Gourmet Kitchen Features Quartz Counters, Custom Lrg Island, High End S/S Miele Appliances W/ Thermador Fridge, Backsplash & Walk Out To Private Yard. Fenced And Overlooking Park. Composite Deck & Yardistry Gazeebo. Oak Staircase Leads To 2nd Flr W/ 4 Large Bedrooms and Convenient 2nd Flr Laundry. Primary Offers Walk In Closet & 5 Pc Spa Like Bath. Lower Level Professionally Finished W/ 5th Bedroom, Full Bath and Lrg Rec Space. Larger Windows In Lower Level. Lots Of Storage. Direct Access To Garage/Mud Room. (id:61852)
RE/MAX Hallmark First Group Realty Ltd.
75 - 20 Brimwood Boulevard
Toronto, Ontario
** Most Affordable ** Rarely Offered ** 4 Brs 4 Bathroom Sun-Filled Townhome Nestled In Desirable Brimley Woods * Back To Sunny Private Ravine *1500 Sqft + Finished Basement * 2114 Sqft Of Total Living Space * $$$ Spent In Renovation (2022 and 2026): Fresh Painting, Laminate Floor On Main & 2nd Floor, Windows & Sliding Door(2020), A/C(2025). Newer Roof & Furnace * Spacious Primary Bedroom W/3Pc Ensuite O/Looking Ravine * Sep Entrance Finished Basement W/2 Bedrooms For Potential Income * Very Low Maintenance Fee($390/Month) * Underground Double Car Exclusive Parking Spot Is Right Outside The Basement Entrance * Steps To Brimley Rd, Library, Schools, Transit, Restaurants & Shopping Mall * Super Convenience Location! (id:61852)
Forest Hill Real Estate Inc.
24 Harriet Street
Toronto, Ontario
Your Private Leslieville Oasis Starts Here. Tucked away on a quiet, tree-lined street just steps from Queen East, 24 Harriet Street is a one-of-a-kind, custom-built, detached modern masterpiece designed for people who love to live, entertain, and escape, without ever leaving the city. The backyard alone is a showstopper. Think hot tub evenings, outdoor movie nights, and unforgettable summer gatherings on a massive entertainer's deck, surrounded by mature trees and complete privacy. This is your own urban retreat. Inside, the home is light-filled and effortlessly cool, with soaring ceilings, wide-plank engineered hardwood floors, and in-ceiling speakers setting the tone throughout. At the centre of it all is a chef-inspired kitchen that delivers on both style and function - quartz counters and backsplash, a panelled fridge, gas range with pot filler, generous storage, and a large island made for gathering. The open-concept dining area features custom built-ins, floating shelves, and a striking feature wall, flowing seamlessly into a sun-drenched living space anchored by floor-to-ceiling sliding doors - blurring the line between indoors and out. Upstairs, every bedroom feels like a private retreat. All three offer generous closets, spa-like ensuite baths, and their own private balconies. The primary suite takes it to another level, complete with a custom walk-in closet, two balconies, and a luxurious five-piece ensuite with separate glass shower and a deep soaker tub. Elegant oak staircases with glass railings tie it all together, enhancing the home's open, modern feel. Turnkey, thoughtfully designed, and impossible to replicate, this is a rare opportunity to own a true designer home in one of Toronto's most sought-after neighbourhoods. Welcome home to 24 Harriet Street. (id:61852)
RE/MAX Hallmark Realty Ltd.
7 Mountland Drive
Toronto, Ontario
Wow! Looking For The Perfect Place To Call Home? YOU'VE JUST FOUND IT! A Beautifully Maintained Home By It's Devoted Owner For Over 59 Years - A **RARE** Find That Reflects Decades Of Love & Care! This Spacious 3 Bedroom, 3 Level Backsplit Is Ideally Situated On A Quiet, Family Friendly Street - Perfect For Growing Families! This Charming Home With It's Functional Layout & Good Size Rooms Will Attract Young Families Looking To Start or Raise Their Family! The Heart Of The Home Is The Bright Eat-In Kitchen Boasting Lots Of Cabinetry & The Inviting Dining Room Is Ideal For Memorable Family Gatherings With An Added Bay Window! A Sun Filled, Spacious Living Room Showcases A Stunning Bay Window That Floods The Space With Natural Light! The Huge Recreation Room Is Perfect For Family or Friends Enjoy Movie Or Game Nights - Grab The Popcorn For Hours Of Fun & Relaxation! A Convenient SEPARATE ENTRANCE Offers Excellent POTENTIAL For An IN-LAW SUITE, With The Spacious Laundry Room It Could be Converted To A SECOND KITCHEN! The Possibilities Are ENDLESS! Step Out To The Lush, Private Backyard Where Young Children Can SAFELY Run & Play! IMAGINE Family Summer BBQ's On The Flagstone Patio Surrounded By Mature Trees & Complete Privacy! ENJOY It's Many Parks, Schools, TTC, Wonderful Shopping Including Scarboro Town Centre! Move In & Enjoy This Family Home As Is Or Upgrade & Make It Your FOREVER HOME - Giving You The Freedom To Design The Space To Suit Your Own Needs & Style - Without Paying For Someone Else's Renovations That Might Not Match Your Taste Or Lifestyle! Don't Miss This AMAZING OPPORTUNITY, Surrounded By Many Young Families & Wonderful Neighbours! TOO BAD There Is ONLY ONE! (id:61852)
Royal LePage Signature Realty
3344 Thunderbird Promenade
Pickering, Ontario
Welcome to 3344 Thunderbird Promenade, Pickering! Experience modern, functional elegance in this beautifully maintained Mattamy-built Northampton model, less than 3 years old, offering one of the best layouts in the community, featuring an open-concept design and abundant natural light throughout. This 4-bedroom, 4-bathroom freehold townhome spans over 2,000 sq. ft. and is thoughtfully designed for today's lifestyle. The main level greets you with 9-ft ceilings, expansive windows, and fresh paint throughout the entire home. The open-concept living and dining area seamlessly flows into an upgraded kitchen with Quartz waterfall countertops, a large centre island, stainless steel appliances, and ample cabinetry, perfect for entertaining or enjoying family meals. One of the standout features is the ground-floor bedroom with a full 3-piece bathroom and closet, ideal for multigenerational living, a private home office, or guests. The second floor boasts a sun-filled primary suite with a private balcony, walk-in closet, and spa-like ensuite. Additional bedrooms are spacious and offer privacy for the whole family. Upgrades include modern wainscoting, designer light fixtures, and sleek finishes throughout. Enjoy outdoor living with a large balcony, and benefit from the convenience of a double-car garage with inside access. Located in a family-friendly neighborhood with close proximity to Hwy 407, top-rated schools, parks, and walking trails, this home blends style, comfort, and convenience. Don't miss this exceptional opportunity, a true turn-key property ready to welcome its next family! (id:61852)
Revel Realty Inc.
27 Mccullock Crescent
Ajax, Ontario
Welcome to this charming freehold 3-bedroom, 3 bathroom townhome located in a prime, family-friendly Ajax neighbourhood. This move-in-ready two-storey home is perfect for first-time buyers and offers the rare benefit of no condo fees. Beautiful hardwood floors flow throughout the home, creating a warm and inviting atmosphere. The spacious layout includes three well-sized bedrooms filled with natural light.The bathrooms have been tastefully renovated with modern finishes. The bright kitchen features quartz countertops, a stylish backsplash, and sleek stainless steel appliances. A finished basement provides additional living space with a comfortable rec room and cozy gas fireplace. The home has been exceptionally well cared for and includes numerous updates throughout. Step outside to a private backyard oasis ideal for entertaining or relaxing with family and friends. Conveniently located just minutes from Highways 401 and 407 and the Ajax GO Station. Schools, parks, restaurants, and shopping centres are all nearby for everyday convenience. With its excellent location and affordable price point, this townhome is a fantastic opportunity to step into homeownership. Windows (new - )- furnace - (2023). (id:61852)
RE/MAX Hallmark First Group Realty Ltd.
114 Springdale Boulevard
Toronto, Ontario
Welcome To 114 Springdale! This Charming Home Is Situated In A Prime Danforth Pocket, On A Great Family-Friendly Street. Walking Distance To The Subway and all Danforth has to offer, Great Schools & Parks. This Home Boasts Many Updates A Reno'd/Open Concept Main Floor W/Modern Kitchen and induction stove added (2024) A Reno'd Bsmt W/2nd Bthrm, Custom 20k built in wall unit with ample storage, Roof (2020) New Windows, solid wood Brenlo doors throughout with barcres high end hardware. 2 plus 1 Bedrooms with professional soundproofing and a sun tunnel added to the office for natural light. Main Flr Mudroom with insulated floors and walls, custom built ins for shoes and coat storage, dual zone bar fridge with a coffee station. new board and batten siding. Landscaped Backyard with grass and vegetable garden and a gas line for barbecues on the back porch . New porch and railings, New solid wood window casing, baseboards, staircase and decorative moulding on the main floor redone to replicate houses original 1920's finishes. Private parking! Custom waterproofed storage drawer under front porch for strollers, tools or yard equipment. This home has too many upgrades to list. Please see attachment. (id:61852)
Royal LePage Estate Realty
61 Douet Lane
Ajax, Ontario
Welcome to 61 Douet Lane, Ajax - a modern Brookfield Residential-built townhome, less than 3 years old, located in the prestigious Lakewind community of South East Ajax, inspired by the lifestyle and natural beauty of the Ajax Waterfront and Lake Ontario.This bright and well-lit open-concept home features oversized contemporary windows and doors, a stained full oak wide staircase, and thoughtfully designed interiors ideal for today's modern family. The chef-inspired kitchen offers a granite centre island, ample cabinetry and storage, and built-in stainless steel appliances, with a balcony off the kitchen and dining area-perfect for enjoying morning coffee or evening relaxation. The living room flows seamlessly and is enhanced by a stylish electric fireplace, creating a warm and inviting space for entertaining or everyday comfort.Spacious bedrooms and well-appointed bathrooms provide excellent functionality and comfort. Designed with smart layouts and quality finishes, this home reflects Brookfield's commitment to craftsmanship and contemporary living.Enjoy an amenity-rich, lake-inspired lifestyle with nearby waterfront walking and biking trails, parks, beaches, marinas, conservation areas, and family-friendly recreation. Minutes to Lakeside Park, Paradise Beach, community centres, arenas, shopping, dining, and entertainment. Conveniently located near Ajax GO Station and Highway 401, offering effortless commuting while staying closely connected to nature.Experience refined living in a vibrant waterfront community where life truly is better by the lake.**Photos virtually staged**. (id:61852)
RE/MAX Twin City Realty Inc.
