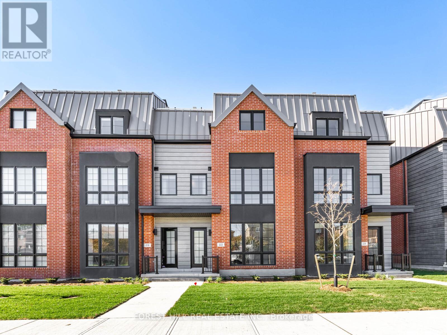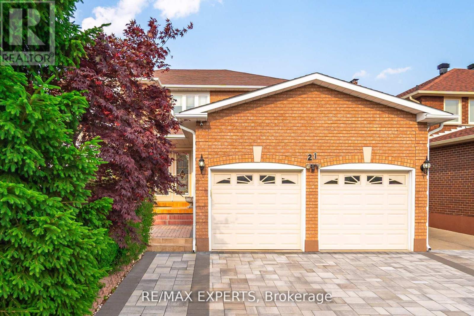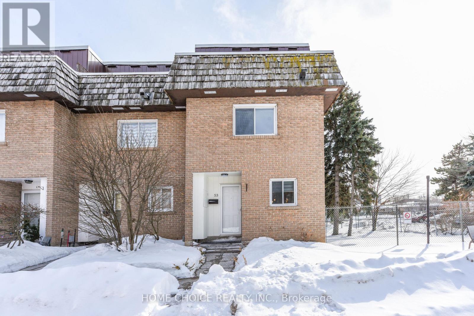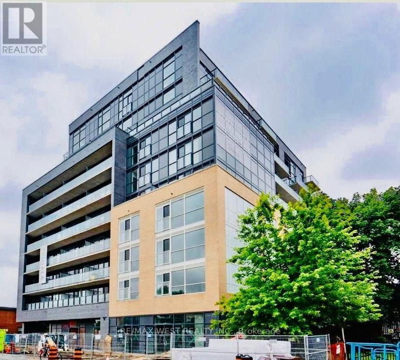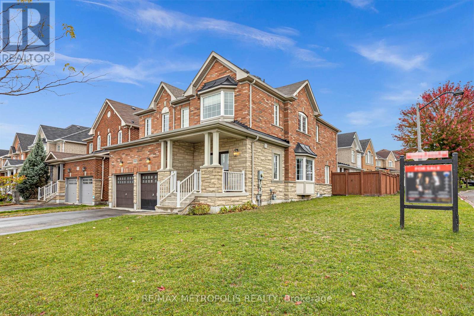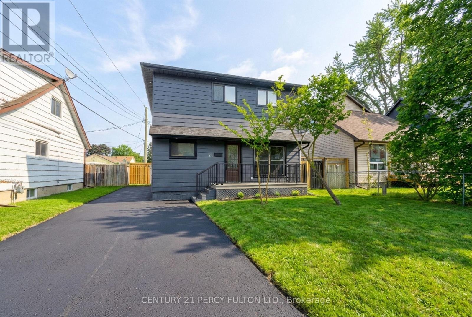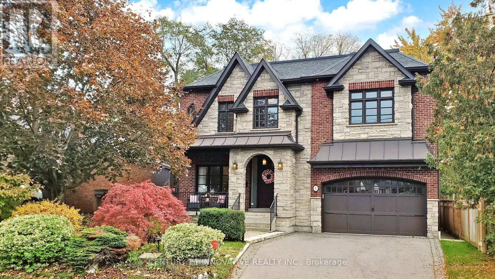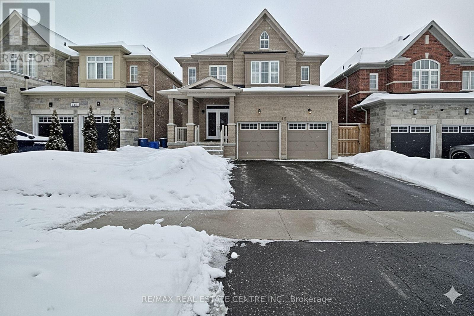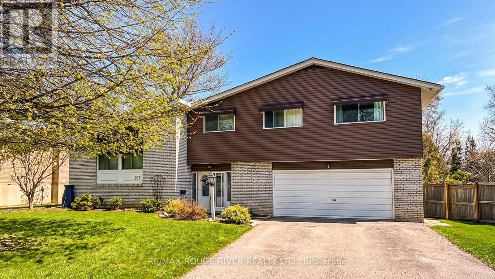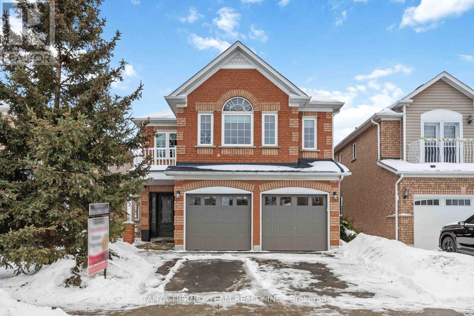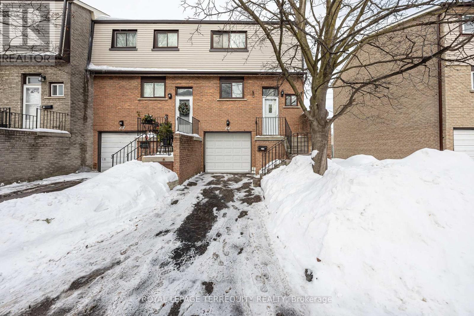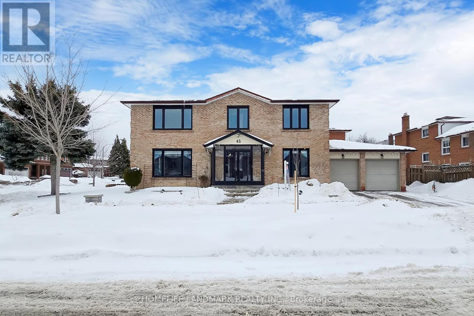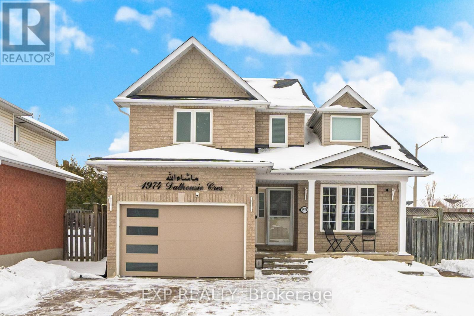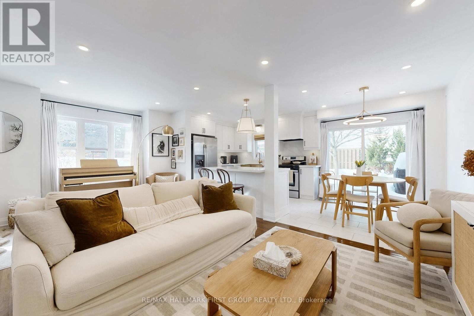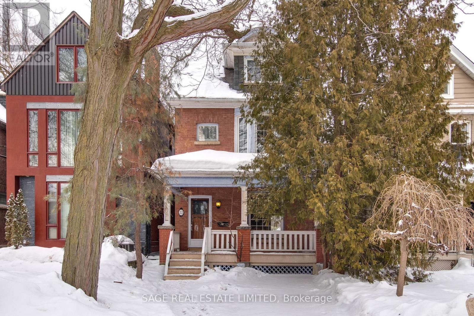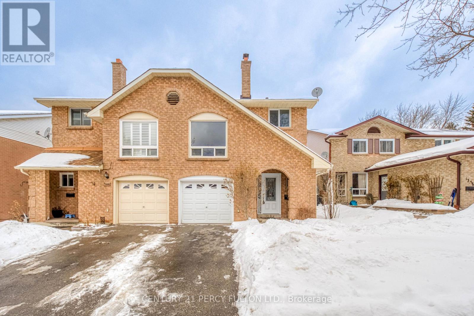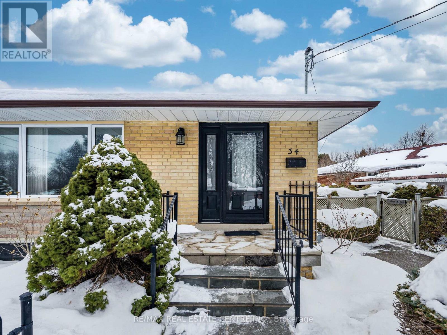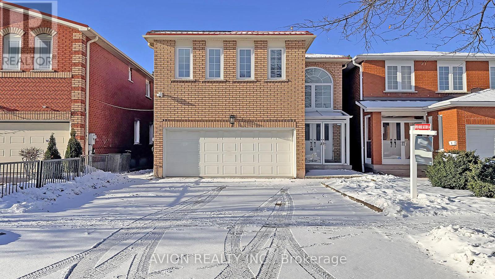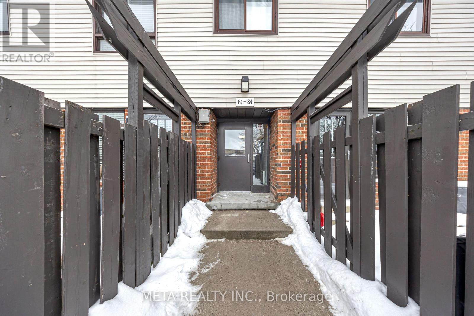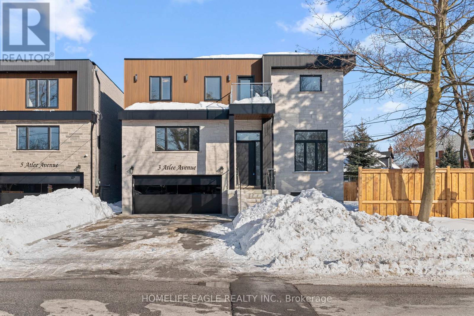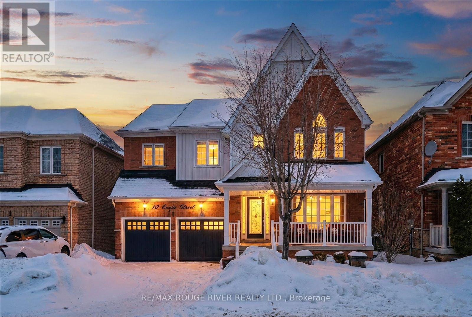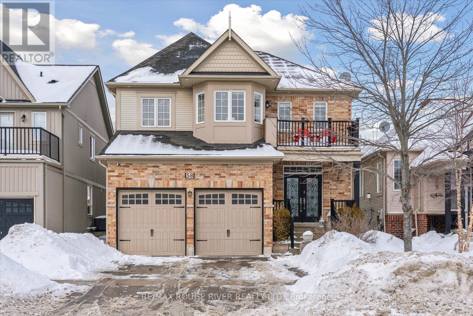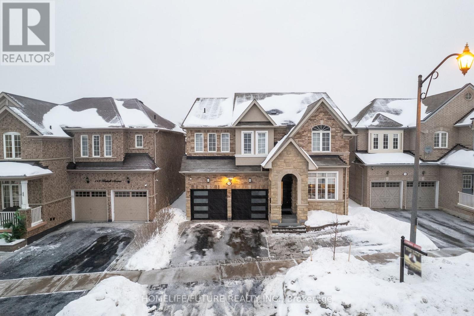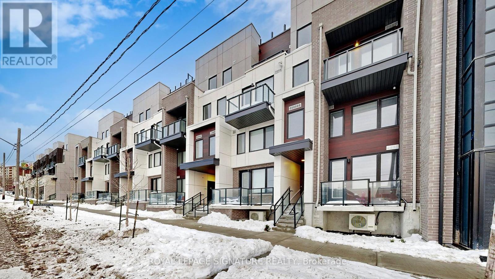222 Atkinson Avenue
Vaughan, Ontario
Beautiful 4 bedroom home, 5 bathrooms, Elevator to all levels, luxury finishes in prime Atkinson location. Incredible Kitchen with Thermador's best stainless steel appliance package. Absolutely brand new unit. Two year Tarion warranty. Breathtaking rooftop terrace with gas and water hookups. Finished basement with lovely family room and Napoleon gas fireplace. Light everywhere in this very special home. Gorgeous floor plan. Five star living. 2 side by side parking spaces UNDERGROUND. Walk out of your car and into your home. Walking distance to area parks. Sobeys's on Clark, Promenade Mall and Garnet A. Williams Community centre 1 km away. Available for IMMEDIATE OCCUPANCY. Bring your suitcases in 2025!! Host your next family gathering in your perfect NEW HOME. Great for family's of all sizes. Parking spaces are #15 and #200 (id:61852)
Forest Hill Real Estate Inc.
21 Williamsburg Lane
Vaughan, Ontario
CHARM & CLASS PERSONIFIED IN THIS MAJESTIC HOME IN A SOUGHT AFTER NEIGHBOURHOOD! FROM FRONT CURB APPEAL TO BACKYARD COMFORT, IT'S SEE WORTHY! LOW TRAFFIC CALMED AREA. HAVE YOU EVER WANTED TO LIVE IN A CENTRAL IN LOCATION? WITH TRANSPORTATION ACCESS: SUBWAY, BUS, HIGHWAY. EXCELLENT COMMUTING LOCATION. LOT IS 46 FT X 118 FT GENEROUS. CUSTOM LANDSCAPED STONE DRIVEWAY AND WALKWAYS TO BACKYARD, WITH WATER FEATURE IN ENTRANCE. HIGH RANKING PRIMARY & SECONDARY SCHOOLS, REC CENTRE, LIBRARY, PLACES OF WORSHIP, STORE OF EVERY KIND WITHIN WALKING DISTANCE. AN INVITING LIVING ROOM RADIATES HOSPITALITY IN A FORMAL SETTING, COPANY COMING DINE IN STYLE IN THIS FORMAL DINING ROOM. CHARACTER FAMILY ROOM A PERFECT GATHERING AREA. UPPER FLOOR FEATURES SPACIOUS PRIMARY BEDROOM AND 5 PIECE ENSUITE. 4 BEDROOMS IN TOTAL PLUS DEN AND BASMENT ROOM. BASEMENT WASHROOM HAS SHOWER & JACUZZI, SEPARATE ENTRANCE, AND ADDITIONAL KITCHEN. NEWER FEATURES WINDOWS, FENCE, FURNACE, & A/C. (id:61852)
RE/MAX Experts
53 - 10 Rodda Boulevard N
Toronto, Ontario
Experience the perfect blend of modern comfort and urban convenience in this stunning 3+1bedroom, 3-bathroom end-unit townhouse. Nestled on a quiet, family-friendly crescent, thishome offers the space and privacy of a End unite with the sleek design of a contemporaryresidence .Bright & Airy Layout: An open-concept living area featuring upgraded finishesthroughout and large windows that flood the home with natural light. Chef's Delight: A gourmetkitchen designed for entertaining, flowing seamlessly into the spacious dining and livingzones. Retreat-Style Primary: A generous master bedroom offering a peaceful escape at the endof the day. The 3+1 bedroom configuration provides the perfect footprint for a home office,guest suite, or growing family .you are steps away from the Kingston Rd Express Bus to KennedyStation, a short stroll to Guildwood GO Station, and only a 5-minute drive to Hwy 401. (id:61852)
Right At Home Realty
701 - 2369 Danforth Avenue
Toronto, Ontario
Welcome to Danny Danforth Condos by Gala Developments, ideally located at Danforth & Main. This bright and spacious 1 Br + Den suite offers 843 sq ft of well-designed living space with 2 full bathrooms (tub & separate shower), a private east-facing balcony, and a functional den perfect for a home office or guest space.Building amenities include concierge, gym, party room, visitor parking, bike storage, and internet included.Steps to transit including Main Street Station, shopping, restaurants, schools, and parks. Minutes to Greektown on the Danforth and Woodbine Beach.An exceptional opportunity to enjoy vibrant East End living. (id:61852)
RE/MAX West Realty Inc.
1665 Pennel Drive
Oshawa, Ontario
This beautifully upgraded home sits on a premium corner lot with no sidewalk, offering extra space, privacy, and outstanding curb appeal. Featuring a double car garage and parking for four additional cars on the driveway, this home perfectly blends style and functionality. Upgrades include a modern kitchen with a large island and stainless-steel appliances, four renovated washrooms, engineered hardwood flooring, fresh paint throughout, pot lights on the second floor, and elegant light fixtures on the main level. The main floor offers a spacious family room ideal for gatherings, a bright living area, and a modern kitchen with ample cabinetry. An elegant chocolate oak staircase leads to the second level, featuring four spacious bedrooms plus an optional fifth bedroom or office, providing flexibility for growing families or remote work. The primary suite showcases a luxurious 5-piece ensuite and walk-in closet, while the second floor includes two additional full bathrooms for ultimate convenience. Enjoy outdoor living in the fenced backyard complete with a beautifully interlocked patio, perfect for entertaining family and friends. Additional highlights include central vacuum, garage access from inside, and a large unfinished basement offering endless potential to design your dream space. (id:61852)
RE/MAX Metropolis Realty
21 Nelson Avenue
Ajax, Ontario
Beautifully upgraded 4-bedroom home, offering a bright, open-concept layout designed for modern living. Soaring ceilings in the living and dining area create a bright, open feel throughout the main floor, enhancing the sense of space and natural light while providing an inviting setting for both everyday living and entertaining. The fully updated kitchen is the heart of the home, featuring custom cabinetry, stone countertops, stainless steel appliances, and a large centre island with seating, perfect for hosting family and guests. The open layout flows seamlessly into the living area, highlighted by a modern feature wall and fireplace that adds warmth, style, and character to the space. The main floor den offers flexibility for a home office, guest room, or additional bedroom. Thoughtfully finished throughout with quality upgrades, the home offers a functional layout that balances comfort and design. The upper level features three generously sized bedrooms, including a spacious primary suite complete with its own private ensuite, along with an additional full washroom for added convenience. A separate entrance leads to a finished basement bachelor suite complete with a full washroom and its own separate laundry, offering excellent flexibility for extended family, in-law use, or additional living space. A move-in ready home that combines thoughtful upgrades, functional design, and versatile living. (id:61852)
Century 21 Percy Fulton Ltd.
1 Dustan Crescent
Toronto, Ontario
Welcome to 1 Dustan Cres. Approx. 14 yrs. old new Custom built contemporary 4+1 bedroom, 5-bath home rare 2 car garage w/ door to the house. The beautifully maintained landscaping and a charming covered front porch. Inside, a bright tiled foyer opens to expansive 9ft ceiling principal rooms featuring rich hardwood floors. A front-facing sun filled office provides an ideal workspace overlooking a parkette. At the heart of the home lies the open-concept kitchen, breakfast area, and family room. The chef-inspired kitchen boasts sleek custom cabinetry, quartz countertops, premium appliances including a gas range, island with Wine chiller. The adjoining family room is anchored by a stone-surround gas fireplace, built-in shelving, and direct access to the backyard. Upstairs, the primary suite serves as a luxurious retreat with a Juliette balcony overlooking the yard, a two-way fireplace, a custom walk-in closet, heated floor spa-style 6-piece ensuite featuring a freestanding tub, double vanity, and glass-enclosed rain shower. Three additional bedrooms each showcase their own character-accent walls, and elegant lighting-accompanied by two beautifully designed full bathrooms. A stylish laundry room with mosaic backsplash , washer and dryer completes the 2nd floor for convenience. The finished basement with separate entrance adds exceptional versatility, offering a spacious recreation room, dining area, built-in kitchenette, private bedroom, 3-piece bath with walk-in shower, and a dedicated office space-ideal for guests, multigenerational/in law living, or entertaining. Outdoors, the fully fenced backyard is a serene private escape, featuring dual-tiered decks, a stone patio, lush lawn, inground sprinkler system, mature trees, and a garden shed-perfect for summer entertaining. Only 2 min walk to a park. Minute drive to DVP, a short drive to Downtown or Hwy 401 and close to future Ontario line. Don't miss this beautiful home where memories are waiting to be made. (id:61852)
Century 21 Innovative Realty Inc.
187 Lyle Drive
Clarington, Ontario
Welcome to this double car garage detached home in a family-friendly neighborhood of Bowmanville. This spacious home offers 4+1 bedrooms and 4 bathrooms, with a thoughtfully designed layout ideal for growing families. The home features generously sized bedrooms throughout, offering comfort and functionality. Enjoy 9 ft ceilings on the main floor, upgraded hardwood flooring throughout, and separate dining, family, and office spaces on the main level. The dream kitchen features upgraded cabinetry, quartz countertops, large undermount sink, stylish backsplash, pantry, and high-end Samsung appliances, perfect for both everyday living and entertaining. The second bedroom functions as an additional primary bedroom, providing added comfort and flexibility. Large windows fill the home with natural light throughout. Complete with a private backyard, 9 ft ceilings in the basement with ample driveway parking, and a convenient location close to schools, parks, shopping, transit, and all amenities. An exceptional opportunity not to be missed. (id:61852)
RE/MAX Real Estate Centre Inc.
287 Pendermere Parkway
Toronto, Ontario
Welcome home to 287 Pendermere Pkwy, nestled in the highly desirable West Rouge community. This beautifully updated 4-level side split showcases a stunning chef's kitchen featuring a large waterfall centre island, premium built in Wolf appliances, double ovens, and cooktop, all seamlessly open to the dining and living areas with soaring vaulted ceilings. A bright and spacious sunroom fills the home with natural light, creating the perfect space to relax or entertain.Enjoy updated bathrooms throughout, including a primary ensuite with heated flooring. The main floor offers a versatile den ideal for a home office. An above-grade lower level with walk-out and separate entrance provides excellent in-law or income potential, with a roughed-in bathroom in the utility room on the lower level. Additional highlights include two fireplaces, an inground concrete swimming pool, pool shed, 100-amp electrical service with copper wiring, and a high-efficiency furnace. Set on an oversized, mature treed lot with an impressive 86-foot rear width. Conveniently located within walking distance to excellent schools, shopping, and TTC, and just minutes to Rouge Hill GO Station and Highway 401. (id:61852)
RE/MAX Rouge River Realty Ltd.
32 Four Winds Drive
Whitby, Ontario
This stunning Baycliffe-built Disney Wonder model offers approximately 2,070 sqft of beautifully updated living space with a custom open-concept floor plan designed for modern living! The professionally redesigned kitchen is the heart of the home, featuring an impressive 11-foot quartz island with seating, two sinks, custom cabinetry, under-cabinet lighting, and premium finishes throughout. The main floor has been fully redesigned with smooth ceilings and pot lights, creating a bright and elegant atmosphere. Hardwood flooring extends throughout the main and second floors, including all four spacious bedrooms. The primary suite features a walk-in closet, luxurious 4-piece ensuite complete with a relaxing soaker tub and balcony to enjoy your morning coffee in peaceful surroundings overlooking the beautifully landscaped front gardens. This home offers four bedrooms and three bathrooms, with numerous professionally renovated spaces including the main bathroom with double sinks, updated powder room, and renovated laundry room. The professionally finished basement is ideal for entertaining and relaxing, showcasing a wet bar, pot lights, large recreation room, and a dedicated exercise area with french doors. Additional highlights include new garage doors '26, closet organizers in bedrooms, and exceptional attention to detail throughout. Nestled in the demand Port Whitby community, steps to schools, parks, shops, scenic waterfront trails, Iroquois Sports complex, GO Train & hwy 401 access! (id:61852)
Tanya Tierney Team Realty Inc.
14 - 1945 Denmar Road
Pickering, Ontario
Move-In Ready End-Unit Condo Townhouse - 3 Beds, 2 Baths - Pickering. Perfect for first-time buyers! This end-unit townhouse offers 3 bedrooms, 2 bathrooms, and 1,300+ sq.ft. Open-concept main floor with brand-new flooring, pot lights, and modern kitchen with quartz countertops (2026). Freshly painted, updated bathrooms 2nd floor (2024), finished walkout basement with private backyard. Includes electric fireplace, furnace, and AC. Quiet, well-maintained complex close to Pickering Town Centre, GO Transit, schools, parks, and HWY 401. Truly move-in ready! (id:61852)
Royal LePage Terrequity Realty
43 Triangle Villas Drive
Toronto, Ontario
Rarely Offered Estate-Style Corner Detached Home In The Prestigious And Highly Sought-After Steeles & Birchmount Community. Featuring 4+3 Bedrooms And 4 Bathrooms, This Sun-Filled Residence Sits Gracefully On A Quiet Corner Lot, Embraced By Three-Sided Natural Light Throughout The Seasons. Expansive Enlarged Windows Framed In Elegant Black Invite The Outdoors In, Creating A Bright, Airy Atmosphere And A Striking Architectural Presence That Feels Both Grand And Refined.Over $200,000 Invested In A Comprehensive 2018 Renovation, Thoughtfully Curated To Elevate Both Style And Comfort. A Dramatic Circular Staircase Makes An Impressive First Statement Upon Entry, While Solid Oak Hardwood Floors And Porcelain Tiles Flow Seamlessly Throughout. The Chef-Inspired Quartz Kitchen With Custom Cabinetry Anchors The Main Level, Complemented By Beautifully Upgraded Bathrooms Featuring Glass Showers And Quartz Finishes. Modernized Staircase Detailing, New Baseboards, And Pot Lights Throughout Add Warmth And Contemporary Sophistication To Every Space.The Fully Landscaped And Hardscaped Exterior Offers Both Beauty And Practicality, Creating A Polished Outdoor Setting Ideal For Entertaining Or Quiet Relaxation. The Finished Basement Includes 3 Additional Bedrooms, Rough In For Kitchen And A Bathroom, Presenting Excellent Potential For Extended Family Living Or Rental Income.Directly Across From A Park With A Convenient Walking Path, Enjoy Effortless Access To Green Space, Nature Strolls, And Year-Round Outdoor Enjoyment. Located Within Walking Distance To Top-Ranked Schools Including Dr. Norman Bethune Collegiate Institute, Terry Fox Public School, And The Highly Acclaimed Kennedy Public School Gifted Program. Minutes To Major Supermarkets, Plazas, TTC, Parks, And All Essential Amenities.A Rare Opportunity Where Space, Sunlight, Education, And Location Converge - Designed For Refined Family Living In One Of The Area's Most Desirable Neighbourhoods. (id:61852)
Homelife Landmark Realty Inc.
1974 Dalhousie Crescent
Oshawa, Ontario
Welcome To This Detached Executive 3+3 Bedroom Home Just Steps Away From Uoit & Durham College. A Large Kitchen With interlocking done professionally. And Private Yard Is Perfect For Entertaining. The Combined Living/Dining Room With Hardwood, Large Windows And Gas F/P Will Keep You Warm And Cozy During The Winter Months. The Upstairs Features 3 Large Bedrooms And 2 Bathrooms, The Basement Has 3 Bedrooms And A Separate Entrance. This Home Will Not Disappoint You. This beautifully upgraded, spacious home offering approx. 2,400 sq. ft. of thoughtfully designed living space, ideal for families, multi-generational living, or buyers seeking strong rental potential. The main level features a bright, functional layout with updated flooring throughout, modern pot lights, and fully renovated bathrooms that bring a clean, timeless finish to everyday living. The home has been extensively improved with major capital upgrades already completed - including heated flooring in master bathroom and heated towel hanger in master bathroom- newer windows, updated doors, garage door, and exterior enhancements - offering buyers peace of mind A standout feature of this home is the separate-entrance basement with three bedrooms and a full bathroom, creating a flexible space perfect for student rentals, in-law living, or mortgage-helper income. Whether you're an investor or a homeowner planning and long-term value. "Buyer to Assume existing AAA+ tenant paying monthly rent $1800 plus 30% of utilities bills" (id:61852)
Exp Realty
143 Hainford Street
Toronto, Ontario
Welcome Home to 143 Hainford St. A meticulously maintained and newly renovated 3 bedroom, 4 bath, corner semi-detached home nestled in quiet, family-friendly West Hill. This spacious home offers everything you're looking for, featuring a spacious primary bedroom with a 3 piece en-suite, an organized walk-in closet and tons of natural light. The main floor showcases a renovated kitchen boasting quartz counter-tops, stainless steel appliances, gas range with built-in hood, farmhouse sink with tasteful, modern touches throughout, all while overlooking open concept living, dining and breakfast rooms. This home is perfect for entertaining and relaxing, from the abundance of natural light through it's many west exposure windows to the custom patio and pergola backyard oasis. Recent renovations include: the kitchen, 2 Upper bathrooms, main floor power room, laundry room and backyard patio. The extended driveway offers extra parking, and the exterior is encompassed with beautiful hydrangeas & interlocking for great curb appeal. With no home directly in front, or west, you'll appreciate the added privacy. Conveniently located close to schools, public transit - just a short drive to Guildwood Go Station, shopping malls, U of T Scarborough, and all amenities. Just a 3-minute drive to the waterfront and East Point Park. A fantastic opportunity to own a move-in-ready home in a desirable location. (id:61852)
RE/MAX Hallmark First Group Realty Ltd.
22 Simpson Avenue
Toronto, Ontario
Set on a quiet residential street in the heart of Riverdale, this fully Detached, South-facing, Brick, 2.5 Storey home sits on a 25 x 113 ft lot with Private front pad Parking and exceptional redevelopment potential. Offered as a clear canvas, this property is ideal for builders or buyers ready to elevate a solid, well-laid-out home with custom design and bring a dream residence to life. The existing home offers a generous Front Porch, and Tall Ceiling Height. 3 well-proportioned Bedrooms, 1 Bathroom make up the 2nd floor, with an oversized 3rd-floor Den/or 4th Bedroom. A separate side entrance provides added flexibility for future design concepts and potential income considerations. Located between both Withrow and Riverdale Parks, and within the highly sought-after Withrow and Riverdale CI school catchments, this East End address truly has it all. Steps to the Danforth's vibrant mix of shops, restaurants, and cafés, daily life here is as convenient as it is enjoyable. Commuting is effortless with quick access to streetcar and subway lines, or hop in the car and reach the DVP in just five minutes. Getting in, out, and around the city couldn't be easier. This is an exceptional opportunity to live in one of Toronto's most desirable neighbourhoods. Your dream home awaits. (id:61852)
Sage Real Estate Limited
1332 Sunnybrae Crescent
Oshawa, Ontario
Charming Semi-Detached Home with Ravine Backyard! Proudly owned by the original family, this semi-detached home is move-in ready with new flooring and fresh paint throughout. The bright main living space is filled with natural light, creating a warm and inviting atmosphere. A unique middle-level loft serves as an additional living room/family room - offering the perfect separate space for movie nights, a kids' hangout, or a quiet retreat. Step outside to your private backyard backing onto a peaceful ravine - an ideal setting for relaxing or entertaining. Complete with a garage and the opportunity to add your personal touches over time, this home offers comfort today and flexibility for the future. A wonderful opportunity in a quiet, family-friendly neighbourhood!. This area is known for its mature, leafy streets, spacious lots, and family-friendly vibe - a mix of long-term residents and newcomer families. Donevan offers easy access to Highway401 and major roads, making commuting straightforward. You'll find parks, green space, and trails nearby, including Harmony Creek's conservation areas - perfect for outdoor walks, nature enjoyment, and recreation. The neighbourhood also has amenities like a recreation complex with pool and arenas, golf facilities, and local shops and services not far away. (id:61852)
Century 21 Percy Fulton Ltd.
34 Waterfield Drive
Toronto, Ontario
This wonderful 2 storey detached home in an established neighborhood is being offered for the first time. Located in a quiet, family friendly community, it is just steps to TTC bus routes, schools, Thompson Memorial Park with trails and playgrounds and minutes to the Scarborough Town Centre, subway stations, library and Highway 401. It features a bright open concept living room dining room area, eat-in kitchen, 4+1 large sized bedrooms, 3 full bathrooms, a large, finished basement and fully fenced backyard with spacious private patio. This as-is property is a rare find in the Bendale area. Looking for your loving touches, it offers fabulous potential in a prime location. (id:61852)
RE/MAX Real Estate Centre Inc.
7 Heaslip Terrace
Toronto, Ontario
New! New! New! Beautifully Upgraded Entire House! Features 4+1 bedrooms and 5 washrooms, including a separate-entry basement apartment. Enjoy a stylish, contemporary layout with Metal Roof, Skylight, Brand-new stainless-steel Appliances: fridges, stoves, dishwashers, and rangehoods. Hardwood flooring throughout the main and second levels. Basement suite offers its own kitchen, living area, bedroom, ensuite washroom. Prime location close to major highways, TTC public transportation, parks, shopping malls, community centres, and schools. (id:61852)
Avion Realty Inc.
84 - 960 Glen Street
Oshawa, Ontario
This bright and spacious 2+1 bedroom Condo Townhome features an open-concept layout designed for comfortable everyday living. The kitchen showcases a large window overlooking the backyard and a generous eat-in area, seamlessly connected to the living room with a walkout to your own private, fully fenced yard. Upstairs offers a roomy primary bedroom and a second well-sized bedroom, both enhanced by large windows that bring in plenty of natural light. The finished basement provides additional living space with a third bedroom, along with a utility and laundry area, completing this well-appointed home. Maintenance fees include hydro, water, lawn care, visitor parking, and access to common amenities such as an in-ground pool and playground. A school is conveniently located directly across the street.Situated within walking distance to shopping, schools, and entertainment, and only minutes from Highway 401, this home offers both comfort and convenience. (id:61852)
Meta Realty Inc.
3 Atlee Avenue
Toronto, Ontario
The Perfect 4+2 Bedroom & 5 Bathroom Custom Home* Premium Corner Lot* Huge 90ft Frontage* Brand New W/ Tarion Warranty* Highly Sought After Birchcliffe Community *Surrounded By Custom Homes* Rare 2 Door Garage* Long Driveway W/ Plenty Parking* Legal Registered Basement Apartment* Enjoy 3,600 Sqft Of Luxury Living* Beautiful Curb Appeal Includes Brick Exterior Combined W/ Modern Panelling* Grand Pillars* Private Balcony W/ Glass Railing* 8Ft Tall Custom Door* Fully Interlocked Driveway* Sunny Exposure *Massive Skylight* 12Ft Ceilings In Key Living Areas* Luxury Chef's Kitchen W/ Custom White Cabinetry* 12ft Wide Centre Island W/ Sitting For Four* Waterfall Quartz Counters & Matching Backsplash* High End Kitchenaid Appliances* Double Undermount Smart Sink* Timeless Floorplan* Huge Living Room W/ Custom Built-In Shelves & Cabinetry & Electric Fireplace* Family Room W/O To Composite Sundeck W/8ft Tall Sliding Doors* Open Concept Dining* Perfect For Family Entertainment* Office On Main Floor W/ Large Window & Closet* Can Be Used As Bedroom* High End Finishes Include *Engineered Hardwood Floors* Glass Railing For Staircase* High Baseboards* Custom Tiling In All Bathrooms* Modern Hardware For All Interior Doors* Light Fixtures & PotLights* Primary Bedroom W/ *Spa Like 5PC Ensuite* Walk In Closet W/ Organizers + Second Closet* Second Primary Features 3PC Ensuite & Walk-In Closet* All Bedrooms Can Fit A King Or Queen Size Bed* Laundry On 2nd Flr* Legal Basement Apartrment W/ High Ceilings* Large Windows* LED Potlights* Vinyl Plank Flooring* Kitchen W/ Quartz Counters & Stainless Steel Appliances* Separate Laundry * Full 3pc Bathroom* 2 Spacious Bedrooms* Direct Walk Up Access* Perfect For Income Or Inlaws* Huge Back & Side Yard* Large Sun Deck* Premium Lot W/ 118ft Width Rear* **EXTRAS** Rare 2 Door Garage W/ 4 Car Parking On Driveway* Easy Access To Downtown* Bike To The Bluffs* Walk To THE GO* Close To Top Ranking Schools, Shops & Parks* Don't Miss* Must See! (id:61852)
Homelife Eagle Realty Inc.
10 Coyle Street
Ajax, Ontario
Welcome to 10 Coyle St - a meticulously maintained 4-bedroom, 5-bathroom detached home offering approximately 3,000 sq ft of elegant above-grade living space plus a fully finished basement. Featuring hardwood floors and pot lights throughout the main level, open-concept living and dining areas, and a spacious family room with gas fireplace. The kitchen includes custom cabinetry, stainless steel appliances, centre island, and walkout to a large custom deck with outdoor fireplace. Upstairs offers a generous primary suite with walk-in closet and ensuite, plus three well-sized bedrooms. The finished basement includes a full kitchen, bedroom, and bath - ideal for extended family. Conveniently located close to schools, parks, shopping, transit, and amenities. (id:61852)
RE/MAX Rouge River Realty Ltd.
58 Bons Avenue
Clarington, Ontario
Welcome to Liberty Crossings, one of North Bowmanville's desired family neighbourhoods. This impressive 5-bedroom, 3-bathroom residence offers 2,721 sq. ft. of meticulously maintained living space designed for comfort, functionality, and style. The main floor features a bright, spacious front foyer, 9-ft ceilings, pot lights, and rich hardwood flooring throughout. A main floor laundry room with direct garage access adds everyday convenience. The upgraded eat-in kitchen is the heart of the home, complete with quartz countertops, upgraded stainless-steel appliances, tons of cabinetry, flowing seamlessly into the inviting family room. Here, a gas fireplace with custom built-in cabinetry creates the perfect atmosphere for both relaxation and entertaining. The upper level showcases five generously sized bedrooms, ideal for growing families or those needing extra office or guest space. The primary retreat offers a quiet escape, featuring a large walk-in closet and a spacious 5-piece ensuite. The beautifully renovated second bathroom includes double sinks and a modern glass shower, providing both luxury and practicality for busy mornings. An additional bedroom with its own private balcony adds a rare and charming architectural touch. The double car garage offers excellent storage capabilities, making this home as functional as it is elegant. Perfectly situated within walking distance to schools, parks, shopping, dining, and essential amenities, with everything conveniently located within 1 km. This is a prime opportunity to secure a spacious family home in a highly sought-after community. (id:61852)
RE/MAX Rouge River Realty Ltd.
114 Haskell Avenue
Ajax, Ontario
Welcome To 114 Haskell Ave. A Beautifully Upgraded Home In Family-Friendly Northwest Ajax, Perfect For Growing Families And Multi-Generational Living. This Bright, Modern Home Features Potlights Throughout (2024), Granite Counter Tops, And A Stylish New Kitchen Back Splash (Jan 2026). Recent Updates Include Zebra Blinds (2024), New Front And Backyard Doors (2024), Both Garage Doors (2024), And 4 Exterior Security Cameras (2024) For Added Comfort And Peace Of Mind. The Interlock Front Entry Enhances Curb Appeal While Providing Extra Driveway Parking For Family And Guests. Major Upgrades Include A Tank Less Water Heater (2024) And A Nearly New Furnace (Under 6 Months, Under Warranty). The Fully Finished Basement (2025) Offers A Full Kitchen, Two Bedrooms, And Additional Living Space, Providing Flexible Use Options For Extended Family Or Guests. Conveniently Located Near Schools (J. Clarke Richardson, Notre Dame And Brackendale Montessori), Parks, Shopping, Highways, And Ajax GO For Easy Commuting. (id:61852)
Homelife/future Realty Inc.
Royal LePage Associates Realty
1 - 1455 O'connor Drive
Toronto, Ontario
Under One Year New, spacious modern bright 2 story Townhouse. Over 1,135 sq.ft. Open Concept living and dining room with walk out to balcony. Huge Kitchen Island, Stainless Steel Appliances, Backsplash, Quartz countertop. Main floor powder room, storage room. Laminate floors throughout. All existing light fixtures and all existing custom window blinds included. One Parking and Locker Included. Fantastic location, TTC at your front door, shopping, minutes to Hwy 404, 401, Eglinton LRT, Eglinton Square Shopping Center, Shops at Don Mills plaza, parks, schools, etc. (id:61852)
Royal LePage Signature Realty
