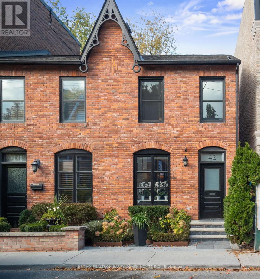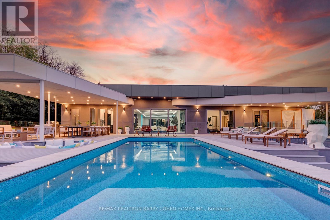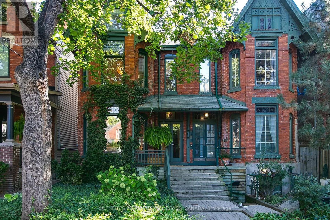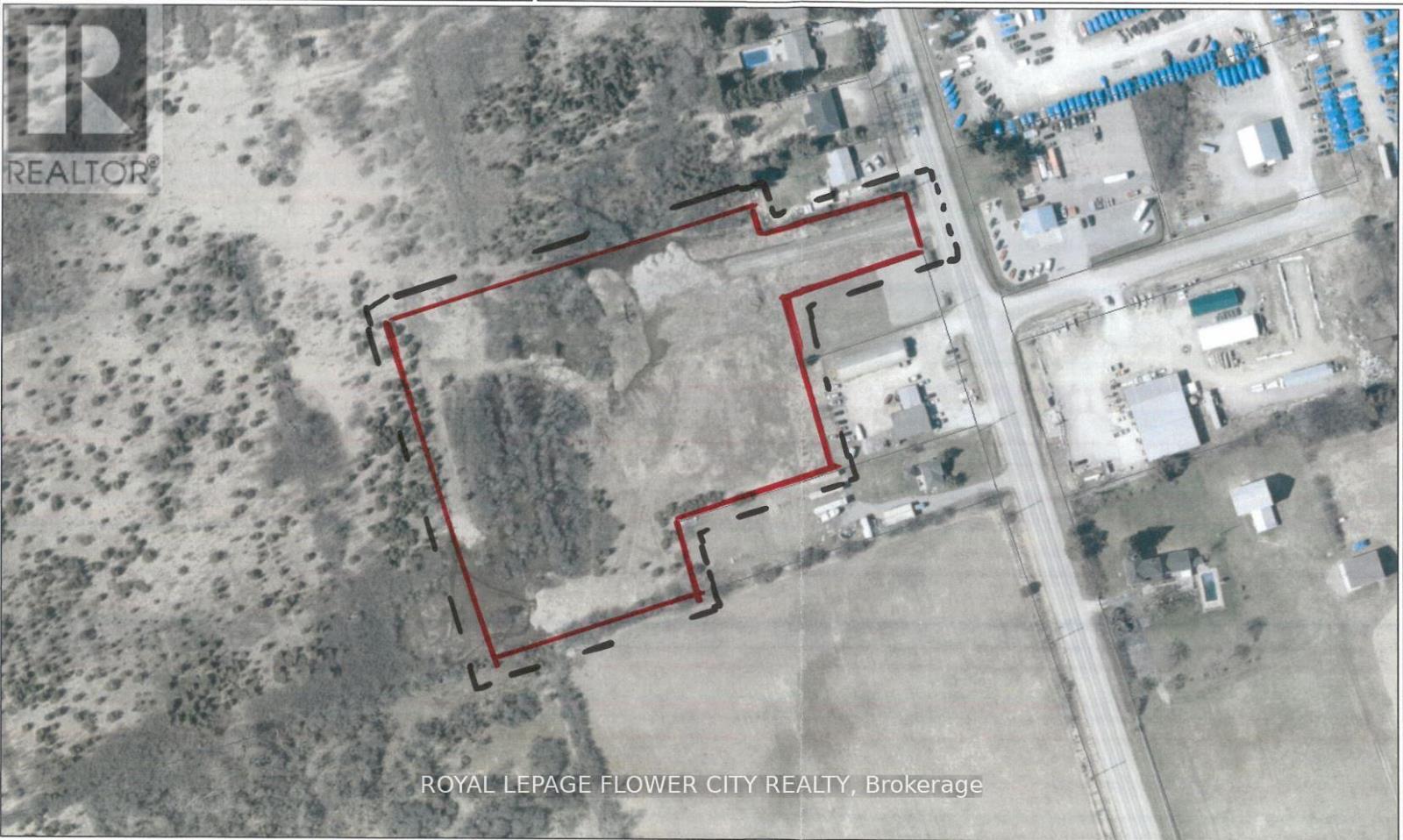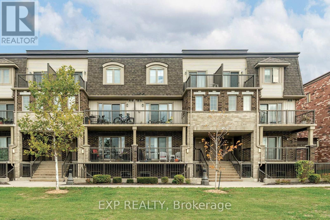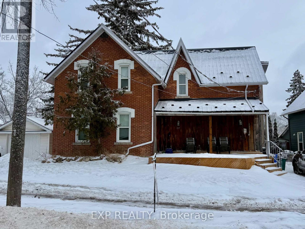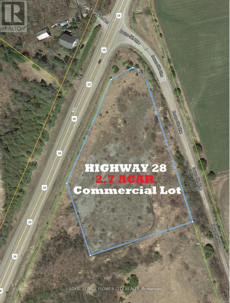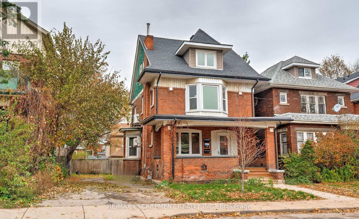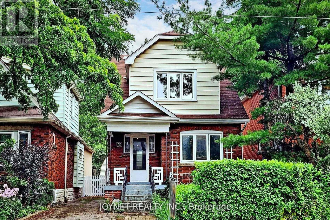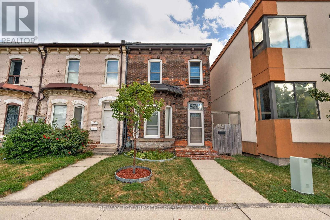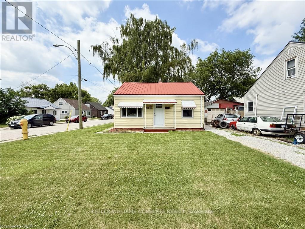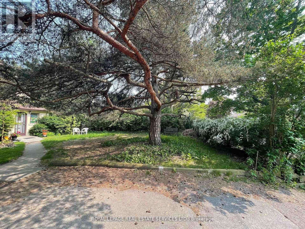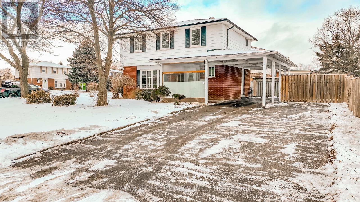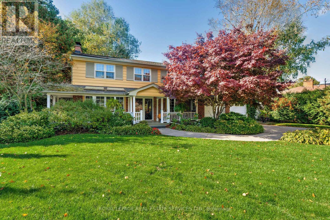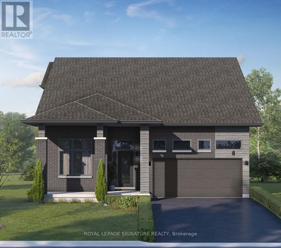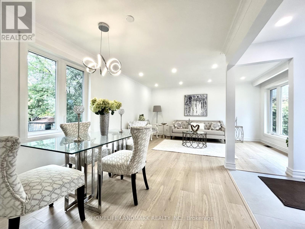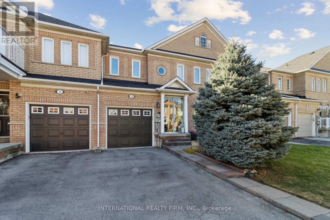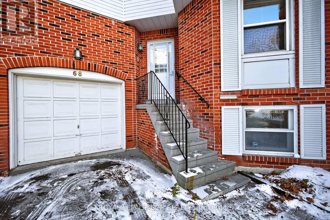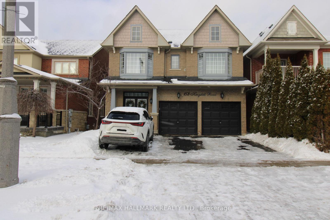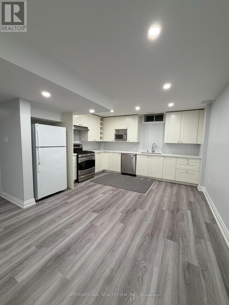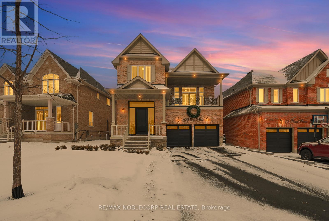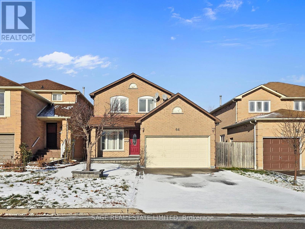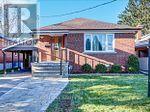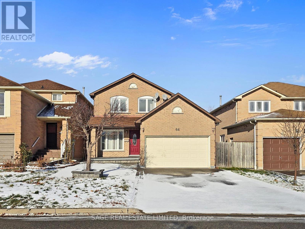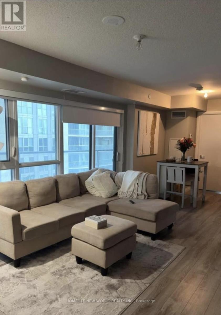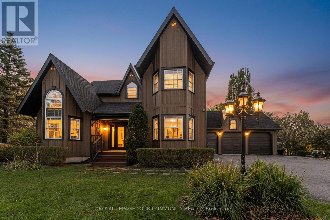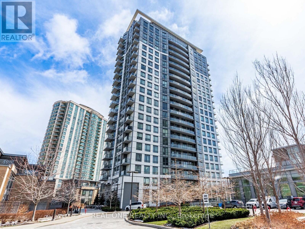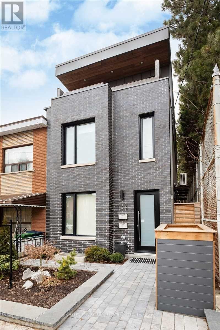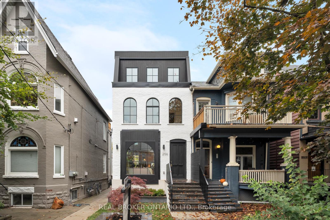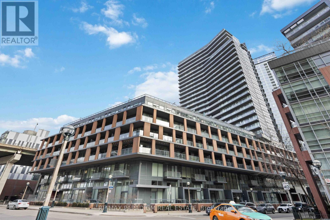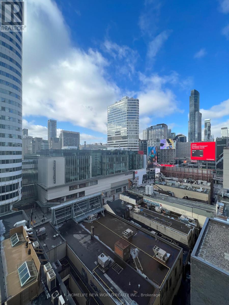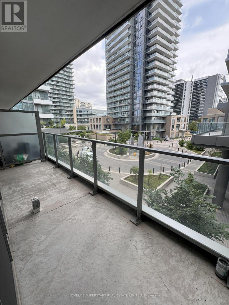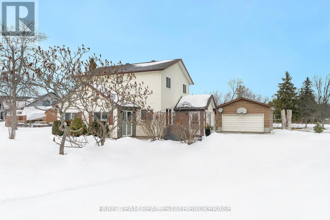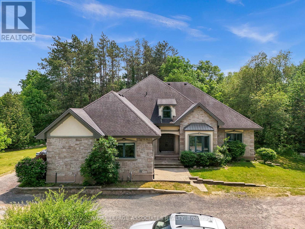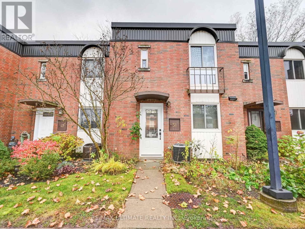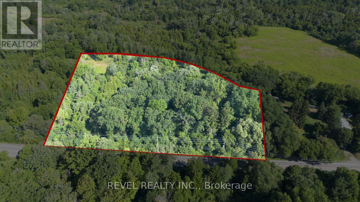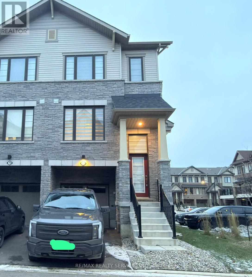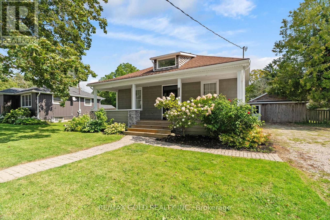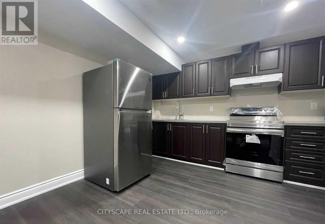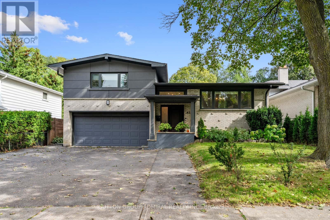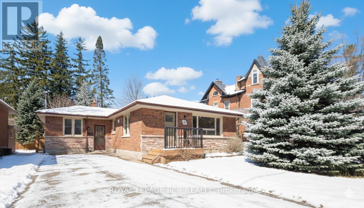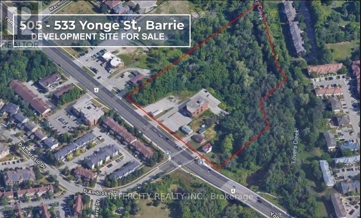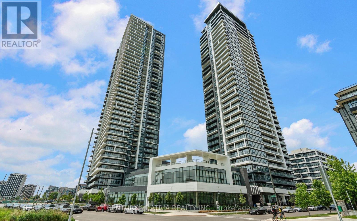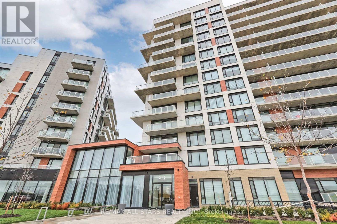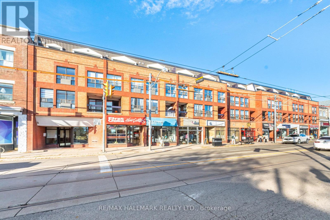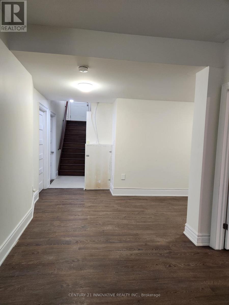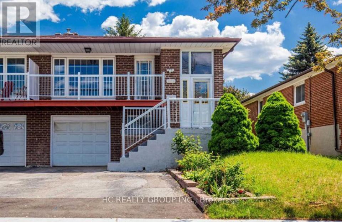42 Berryman Street
Toronto, Ontario
Welcome to 42 Berryman Street, a rare designer's residence built in 2003 and fully renovated in 2020, tucked away in the heart of Yorkville right off of Hazelton Ave. This fully customized home combines timeless Victorian architecture with contemporary European elegance, offering an unparalleled lifestyle for the most discerning buyer. The main floor is defined by a dramatic open-concept layout with soaring ceilings, a Bianco D'Italia porcelain feature wall with linear fireplace, and bespoke wrought-iron staircase detailing. Natural light pours through expansive windows and skylights, illuminating every refined finish. At the heart of the home, the chef's kitchen showcases full-height custom cabinetry, premium appliances, and a Sahara Noir quartzite waterfall island. Sleek pendant lighting and direct walkout access to a private courtyard make this space ideal for both everyday living and sophisticated entertaining. Upstairs, the vaulted primary suite offers a serene retreat with custom built-ins and a spa-inspired ensuite featuring a floating double vanity, dramatic marble shower. Additional bedrooms provide comfort and versatility, complemented by elegant baths finished with curated stone and designer fixtures. The fully finished lower level extends the living space with a flexible family room, private office, or gym complete with custom built-ins and a linear fireplace. Outdoors, a landscaped, maintenance-free courtyard offers a true urban sanctuary with granite tiling, privacy fencing, gas BBQ station-perfect for alfresco gatherings. Every detail at 42 Berryman has been carefully curated to deliver a residence of exceptional style, comfort, and sophistication. Seller is willing to arrange and cover the cost of one (1) rental parking space at Hazelton Lanes for 12 months, for the buyer's exclusive use. (id:61852)
RE/MAX Realtron Barry Cohen Homes Inc.
23 Hunters Glen Road
Aurora, Ontario
Welcome To A Rare Architectural Triumph This 14,000+ Sq Ft Smart Estate Sits On 2 Private, Landscaped Acres In Sought-After Aurora Estates. Seamlessly Blending Innovation With Ultramodern Design, This Residence Offers Resort-Style Amenities And Breathtaking Elegance Throughout. Enjoy Two Luxurious Pools: A Serene Indoor Retreat For Year-Round Relaxation And A Resort-Style Outdoor Pool Nestled In Lush Privacy. Indoor Basketball Court. A Dramatic 200 LED Screen With Immersive Surround Sound Anchors The Entertainment Space. The Estate Features Two Chef-Inspired Kitchens: An Open-Concept Entertaining Kitchen With Gaggenau Appliances, A Discreet Chefs Kitchen With Fisher & Paykel Appliances Outdoor Living Is Elevated With: A Resort-Style Rear Terrace With Lounge And Dining Areas, Pool Access, And Private Cabana, A Peaceful Front Terrace Overlooking Natural Vistas Indulgent Amenities Include: Private Spa With Steam Room And Sauna, A Private Gym, Elevator Servicing All 3 Levels, Custom Home Theater, Fully Integrated Control4 Automation, 400-Amp Service With Dual Backup Generators, Four-Zone Radiant In-Floor Heating, Heated 5-Car Garage, Dual Laundry Rooms With 5 Spacious Bedrooms, 9 Luxurious Bathrooms, And Unparalleled Craftsmanship, This Estate Redefines Prestige. Built For Those Who Expect The Extraordinary. (id:61852)
RE/MAX Realtron Barry Cohen Homes Inc.
Century 21 Atria Realty Inc.
435 Ontario Street
Toronto, Ontario
Stylish, sophisticated, fully renovated RARE 20.5 wide, 3-storey, Bay-and-Gable Cabbagetown Victorian will literally take your breath away! Wide open contemporary main floor with chefs kitchen, powder room & family room is built for entertaining. Large separate front entry, open concept living, dining, high ceilings, luxurious gas fireplace, lustrous hardwood floors & bay window overlooking lush front garden. Sleek open concept eat-in kitchen has high-end appliances, 6-burner gas range and massive centre island equally suited for gathering large groups for celebratory soirées or breakfast with the kids. Main floor family room has wall-to-wall windows, custom millwork built-in closet, integrated wall-mounted TV + sound bar, open shelving & w/o to brand new backyard deck & patio. The sprawling 2nd floor primary suite impresses with wall-to-wall picture window overlooking leafy lush backyard, custom built-in closets, credenza & true-spa 5-pc ensuite with separate shower, large soaker tub, heated floors & contemporary floating vanity. 2nd bedroom has 4-pc ensuite and vaulted 2-storey ceiling w/soaring windows that let the sunshine in and super sweet window seat for stolen moments of quiet retreat, reading or just watching the world go by. Entire 3rd floor retreat makes an ideal home office, 3rd bed, or guest suite with w/o to large rooftop sundeck way up in the treetops. Finished basement makes great kids play space w/loads of built-in storage, closets & utility room. Fully fenced, private backyard has brand new deck, patio and charming ivy-clad rare double car garage with 2-car parking, work bench and loads of storage. Located just steps to Parliament St shops, restaurants, cafés & TTC, this totally turn-key property offers a rare opportunity to enjoy historic Toronto charm paired with luxurious modern design you'll be thrilled to call home. See attached Feature Sheet for list of improvements. OPEN HOUSE Sat/Sun 2-4PM (id:61852)
Sotheby's International Realty Canada
3381 Highway 36
Kawartha Lakes, Ontario
Client Remarks5.9 Acre Highway commercial zoned land (C2-7) In the heart Bobcaygeon. Numerous business venturers Allowed! Great highway exposure & great site to build. (id:61852)
Royal LePage Flower City Realty
H - 1662 Fischer Hallman Road
Kitchener, Ontario
This lovely 2-bedroom condo townhouse has an open-concept kitchen with an abundance of natural light. Conveniently located near shopping, parks and schools, this condo offers an amazing lifestyle in a growing community. (id:61852)
Exp Realty
217 Victoria Street
Shelburne, Ontario
Calling Investors - here is your next great opportunity! Wonderful condition duplex in the growing town of Shelburne! This 2-storey brick home has been well maintained and updated and has attracted great tenants. Amazing bonus of detached garage. Perfectly located in downtown Shelburne, walking distance to the main street while tucked away from the busyness. Don't miss this turn-key investment opportunity! (id:61852)
Exp Realty
00000 Highway 28
Douro-Dummer, Ontario
2.74 Acre highway commercial zoned Land (c2-h) at the entrance of lakefield town. zoning Allowed Numerous of Business Ventures. Great Highway Exposure & Great site to Build (id:61852)
Royal LePage Flower City Realty
152 Sanford Avenue S
Hamilton, Ontario
Attention Investors! Excellent opportunity with this legal triplex in the highly sought-after St. Clair/Blakely neighbourhood, just minutes from downtown. Each unit has been recently renovated and features new kitchens, bathrooms and are separately metered. Situated on a double lot, the property offers plenty of room to add a detached garage or ADU! Parking for 6+ vehicles. A new roof, new front porch, freshly painted interiors and coin laundry add even more value. Ductless A/C in each unit and new boiler system installed in 2025! Main and upper units are currently vacant providing the opportunity to live-in or be quickly rented for additional cash flow. Don't miss out on this opportunity to own a turnkey multi-family property with a generous Cap Rate in one of Hamilton's most desirable neighbourhoods! (id:61852)
RE/MAX Escarpment Realty Inc.
68 Barclay Street
Hamilton, Ontario
Discover this charming 2-storey, well-maintained. Ideal for homeowners seeking additional income or savvy investors. This spacious home features 3+2 well-sized bedrooms and 3 washrooms. The main floor has an open-concept living room and Family room offers exceptional potential 2 bedrooms. Brand New spacious kitchen is well-equipped. The second floor features 3 large bedrooms and a full 4pc bathroom. Fully finished basement with a separate side entrance with 3 pc bathroom & 2 large bedrooms. Private Driveway Can Park 3 Cars. This home is ideally located close to schools, shopping, highways, and public transit routes. Don't miss out on this great opportunity! (id:61852)
Joynet Realty Inc.
132 Ferguson Avenue N
Hamilton, Ontario
Welcome to this charming townhouse in the heart of Hamilton, just steps to the vibrant James Street shops, restaurants, and cafes. Nestled on a cobblestone-style street, this home presents historic character from the moment you arrive. Inside, original doors, trim, and hardware carry the history forward, while thoughtful updates ensure comfort throughout. Offering 3 bedrooms and 1.5 bathrooms, this property includes a rare main floor powder room plus a convenient laundry/pantry combination. The main level boasts soaring ceilings and an open-concept layout, seamlessly connecting the living, dining, and kitchen spaces-perfect for entertaining or everyday living. Upstairs, you'll find three bedrooms, filled with natural light and historic charm. Step outside to your over 70ft long backyard, a private and tranquil retreat rarely found in the city. Whether you envision gardening (with more than 10 types of roses), relaxing, or hosting gatherings, this outdoor space offers endless potential. The property also includes a private parking pad for vehicles. Set directly across from the exciting redevelopment of Beasley Park, you'll enjoy new green space, enhanced amenities, and a walkable urban lifestyle. A rare opportunity to live in a piece of Hamilton's history while enjoying all the conveniences of today. Historic charm, modern upgrades, a large backyard, and unbeatable location-this home truly has it all. (id:61852)
RE/MAX Escarpment Realty Inc.
20 Mcnaughton Avenue
Chatham-Kent, Ontario
This charming renovated 2-bedroom, 1-bathroom bungalow is the perfect blend of comfort & convenience. This home features a bright and welcoming living room, an updated kitchen with white cabinetry, a good-sized primary bedroom, a second bedroom, a refreshed 3-piece bathroom and a laundry room. New heat pump installed which also provides air conditioning. Crawl space basement. Outside, you'll find a covered porch at the front of the home and the partially fenced backyard features a covered patio area and a storage shed. Located on a corner lot with 4 parking spaces available in the shared driveway. Whether you're a first-time home buyer, downsizer or investor, this low-maintenance home is move-in ready! Note: The Seller is willing to purchase a fridge & stove for the property. (id:61852)
Keller Williams Complete Realty
Upper - 239 Ellis Avenue
Toronto, Ontario
Bloor West Village. Fantastic Location! Newly Renovated and Freshly Painted, Spacious 3 Bedroom Upper Level Apartment in Well Maintained Duplex, with a Private, Separate Main Floor Front Entrance. Hardwood Floors Throughout, New Stainless Steel Upgraded Appliances, Private Ensuite Laundry, One Parking Spot, Shared Private Front Yard. Heat, Air Conditioning, Water included. Tenant to Pay Cable, Internet and $100.00 a month for Hydro. Enjoy Living Within Walking Distance To Bloor West Village's Fine Shops, Cafes and Restaurants, Bloor/Runnymede Subway Station, High Park, Sunnyside Pool & Beach and The Waterfront of Lake Ontario. Easy Access to The Gardiner Expressway and only Minutes to Downtown Toronto. (id:61852)
Royal LePage Real Estate Services Ltd.
1 Elrose Road
Brampton, Ontario
Large pot...Spacious 4 bedrooms, 3 washrooms, detached house. Large living room overlooking front yard; Separate dining area; eat-in kitchen with breakfast area; Large side yard/Backyard with sunroom/stone patio/garden area; Professionally finished basement with rec room/kitchen/2 bedrooms/full washrooms; Large driveway with 8 parking... Corner lot with no walkway, close to Bramalea City Centre, Go Station, TMU-Medical College.. Roof July 2025, Furnace January 2024, Tankless water heater January 2024, Heat pump January 2024, Electrical Copper 100Amps, plumbing copper 100%, Energy efficient home, Heat pump saves on gas heating bills. (id:61852)
RE/MAX Gold Realty Inc.
132 Sparling Court
Oakville, Ontario
Welcome to 132 Sparling Court! This large family-sized home is nestled in a quiet cul-de-sac in Southwest Oakville, surrounded by beautiful, lush landscaping on an over-sized private lot. The location is ideal, close to Lake Ontario, top-rated schools, shopping, restaurants, incredible parks and trails and more. The front sitting porch welcomes you inside to the spacious foyer that leads to the formal living room with a wood-burning fireplace and deep-silled windows, through to the elegant dining room with floor-to-ceiling window overlooking the lush backyard. The eat-in-kitchen has ample custom cabinetry, stainless steel appliances and a breakfast area with a convenient coffee/dry bar. A full wall of rear-facing windows & 4 skylights flood the room with warm southwest sunlight. The sunken family room has a vaulted ceiling & natural gas fireplace with garden door access to the back deck, making indoor-outdoor living seamless. The second level has the primary bedroom with hardwood floor and vaulted ceiling, 3 more spacious bedrooms, all with hardwood floors, and a 4pc main bath. The basement features a large rec room with fireplace and b/i media cabinetry as well as 3 a/g windows bringing in loads of natural light. The office area is a versatile workspace with heated floors, closet and built-in cabinets - a great spot for working from home or creative projects. A bright mudroom leads to the separate walk-up entrance from the rear yard as well as the 3pc bath. A wine cellar/cold cellar & laundry room round out the lower level. The property is meticulously landscaped with an abundance of mature trees, privacy & perennial gardens that include hostas, rhododendrons, hydrangeas & Japanese maples, while an in-ground sprinkler system makes maintenance a breeze. Multi-level wood decks, hot tub, and cozy fire pit area make for year-round outdoor enjoyment. Other features include a 2 car garage and dbl driveway for 8 cars, CVAC, attic with full w/u access and so much more! (id:61852)
Royal LePage Real Estate Services Ltd.
768 Montbeck Crescent
Mississauga, Ontario
Stunning Custom Contemporary Home in Prestigious Lakeview, Nestled South of Lakeshore Blvd! Just steps from the peaceful shores of Lake Ontario, this Tarion-registered, custom-built detached home offers over 3,500 sq ft of luxurious living space, blending modern design with natural beauty. Surrounded by lush greenery, it provides both style and serenity. Inside, enjoy soaring ceilings 10 ft on both the main and lower level floors, giving you an airy, open feel throughout the house. The main floor welcomes you with a bright, open-concept layout featuring sleek quartz countertops, a stylish cooktop, and top-of-the-line Jenn-Air stainless steel appliances. Upstairs, the primary retreat awaits a private balcony overlooking tranquil green space and a spa-like 5-piece ensuite with a soaking tub for ultimate relaxation. Every bedroom is thoughtfully designed with its own walk-in closet, bathroom access, and oversized windows that fill each room with natural light. This home isn't just beautiful, it's a lifestyle! (id:61852)
Exp Realty
3146 Searidge Street
Severn, Ontario
Discover four-season living at its finest in this brand-new 4-bedroom plus office, 3-bathroom detached home located in the growing community of Severn, Ontario. Thoughtfully designed for comfort and modern living, this home features a bright, open-concept layout with 9-foot ceilings, large windows, and quality finishes throughout. The spacious main floor is ideal for both entertaining and everyday family life, offering a modern kitchen that flows seamlessly into the generous living area. A dedicated office or flexible work-from-home space provides the perfect setting for remote work or a quiet retreat. Upstairs, you'll find four well-sized bedrooms, each with ample closet space and abundant natural light. The unfinished basement offers excellent storage and future flexibility, while an attached garage and driveway parking add everyday convenience. Ideally situated with easy access to Highway 11, Orillia, Lake Simcoe, trails, and parks, this home delivers a perfect balance of space, comfort, and accessibility in a family-friendly neighbourhood. Tenant Pays all utilities. (id:61852)
Royal LePage Signature Realty
323 Elmwood Avenue
Richmond Hill, Ontario
Absolutely Spectacular *Newly Renovated 3 +1 Bedrms & 3 Wshrms *In A Quiet Heart Of Richmond Hill! Larg Brand New Front Patio, Abundance Of Natural Light, Open Concept, All Replaced Entrance Dr & Windows On Main Fl, Brand New Gourmet Kitchen W/Quartz Countertop, Elegant Backsplash & Customized Cabinets W/S.S Appliances, 72 Hr Water Prf Laminate Fl On Main Level, Brand New Modern Pendant & Tons Of Pot Lights. All High End 24' * 48' Porcelain Tile On Main Fl. Fresh Painted. Frameless Glass Shower. Sep Entrance To Finished Bsmnt, Walk To Famous Bayview S.S. Steps From Go Train, Shopping, Parks, Library, Downtown Richmond Hill, Must See! (id:61852)
Homelife Landmark Realty Inc.
76 Timberwolf Crescent
Vaughan, Ontario
Welcome to this lovingly maintained 3-bedroom, 3-bathroom freehold townhome, nestled in the heart of Vellore Village, one of Vaughans most desirable and family-focused communities. Warm, inviting, and thoughtfully upgraded, this home offers the perfect setting for making lasting family memories. Step inside to discover a bright and spacious layout designed with comfort and everyday living in mind. The main floor features sun-filled principal rooms and a large eat-in kitchen with a functional layout the true heart of the home. Whether its busy weekday breakfasts or weekend dinners with loved ones, this space is made for connection. From here, step out to your private backyard oasis with a large wood deck and vibrant perennial garden perfect for BBQs, playtime, or quiet evenings unwinding. Upstairs, you'll find three generous bedrooms, including a serene primary suite with a walk-in closet and 4-piece ensuite a peaceful retreat to relax and recharge. The finished basement offers even more flexible space for a playroom, home office, gym, or media room to suit your family's needs plus a useable utility room & cantina! This home has been upgraded with care and pride, including: Roof (2019), Triple-glazed Windows (2018), Furnace & A/C (2023). Enjoy the comfort of move-in readiness, plus the unbeatable convenience of being just minutes from Hwy 400/407, VMC Subway, Cortellucci Vaughan Hospital, Vaughan Mills, top-rated schools, parks, transit, and all essential amenities. If you're looking for a home where your family can grow, thrive, and feel truly at home this is the one. (id:61852)
International Realty Firm
44 - 68 Confederation Way
Markham, Ontario
This is your chance to get into exclusive "Olde Thornhill" and put your mark on this fabulous corner unit townhouse. This residence offers approximately 2340 sq ft of living space including a fully finished basement. The main level walkout to a deck is accessed by both the Living Room and Dining Room. Large bright windows accent this space, and the Living Room actually has a charming electric fireplace. The main level kitchen is large and boasts a lovely breakfast room. The upper level has a massive primary bedroom with a walkout to its own balcony, that is also shared with the second family bedroom. Ample walk-in closets and a 4-piece ensuite bath complete the primary suite. The third bedroom on this level is spacious and also has a walk-in closet. Rounding out this property is a lower level recreation room with wood-burning fireplace, and there is even another bedroom on this level. Don't miss this opportunity. (id:61852)
Royal LePage Rcr Realty
Lower - 158 Kingshill Road
Richmond Hill, Ontario
A very clean 1Bed lower apartment in a family-friendly neighborhood in one of the best Neighbourhood in Richmond Hill. A very cozy and bright Family Room with window. Seperate Laundry. One Parking Spot on the driveway. Access from backyard with only 4 steps down. This home offers both convenience and comfort. Easy access to schools, parks, shopping, restaurants. Dont miss out! Tenants Pay 33% Of Utilities. Tenant's Insurance is required.Ideal for a person or a couple. Absolutely No Pet No Smoking. (id:61852)
RE/MAX Hallmark Realty Ltd.
Unknown Address
,
Professionally Finished 2 Bedroom Plus Den Spacious Basement Unit With Separate Entrance From Garage. Ensuite Laundry, Lots Of Pot Lights, Absolutely No Smokers, Restricted Pets Allowed Extras:Fridge, Stove, Dishwasher, Washer, Dryer, Rangehood, Microwave (id:61852)
International Realty Firm
40 Pierce Place
New Tecumseth, Ontario
Welcome to this stunning 4-bedroom detached home built in 2018,offering 2613 sq ft of beautifully designed living space. Thoughtfully upgraded throughout, this home features hardwood floors on all level sand a bright family room set a few steps up on a unique landing level-perfect for everyday living and entertaining. The modern kitchen is equipped with newer appliances (2023 fridge, stove and dishwasher) and a gas line for the stove. Enjoy year round comfort with a humidifier on the furnace, a 7-stage water filtration system, and a tankless water heater. The finished basement provides additional versatile space, while the backyard backs directly onto a park for added privacy and scenic views. Outdoor highlights include a BBQ gas line, shed, soffit lighting, and a professionally landscaped front and backyard. Additional upgrades include a new front door with sidelights, insulated polyurethane garage doors with tinted glass and a driveway that fits 6 cars. A truly move-in-ready home in an exceptional setting- this one checks all the boxes. Conveniently located close to shopping, restaurants, schools, community centre, parks and the Tottenham Conservation Centre. (id:61852)
RE/MAX Noblecorp Real Estate
Main And Upper - 64 Durness Avenue
Toronto, Ontario
Step into a home that instantly feels warm, open, and welcoming. Sunlight flows through the open-concept main floor, creating a bright and airy space where cooking, relaxing, and gathering all blend together seamlessly. The renovated kitchen and spacious living room with a walkout to the deck and fenced yard make everyday moments feel extra special, and the main-floor powder room adds easy convenience.Upstairs, the large primary bedroom offers a semi-ensuite bathroom and tons of closet space. Two additional generously sized bedrooms and a newly renovated main bathroom provide comfort for the whole family.The home also includes in-house laundry and two tandem parking spaces, making daily life even easier.Located just minutes from Highway 401, groceries, big box stores, parks, and transit. Only a one-minute walk to Rouge Valley Public School-an ideal spot for families.Don't miss this opportunity to live in a well-kept home in a highly convenient neighbourhood! (id:61852)
Sage Real Estate Limited
164 Ellington Drive
Toronto, Ontario
Great location! Desirable Wexford Area! Kitchen W/Island, Quartz Counter Top. Vinyl Flooring On 3 Bedroom And Hallway, W/O To Large Deck & Well Maintained Back Yard Child Friendly Neighbourhood. Walking Distance To Ttc & Minutes To Subway. Legal Basement Apartment W/Sep Ent For Lease Also. This Price Only For Upper Floor, Hot water tank rental $40/M extra. (id:61852)
Real One Realty Inc.
Basement - 64 Durness Avenue
Toronto, Ontario
Step inside and you're greeted by a surprisingly cheerful space, high ceilings and natural light create an open, uplifting atmosphere you wouldn't expect from a basement. It's a comfortable retreat with a modern feel, perfect for someone looking for a peaceful place to settle in.The suite features a spacious bedroom with abundant storage, a sleek galley style kitchen, and the convenience of en-suite laundry. A large pantry or bonus storage room offers even more space to keep things tidy. The updated 3-piece bathroom adds a clean, stylish touch to the home.You'll also have one dedicated parking spot, making day-to-day life even easier.Located minutes from highway access, groceries, big box stores, restaurants, and U of T Scarborough, this suite pairs comfort with unbeatable convenience.A bright, modern space in a fantastic location ready for you to move in and enjoy. (id:61852)
Sage Real Estate Limited
1610 - 2150 Lawrence Avenue E
Toronto, Ontario
Welcome to this Large Corner unit W/ Huge Walk-In Closet, Large Windows, Semi-Ensuite W/ Designer Like Finishes. W/O To Impressive 140 Sqft Private Balcony W/ Gorgeous Sunset Views. Stainless Steel Appliances. Ensuite Laundry, 24Hrs Concierge. Shared Rec. Facilities Includes Gym, Indoor Pool, Billiards Room, Guest Suite. Building. Wonderful Location, Steps To Transit & Shopping. A Must See! (id:61852)
Homelife New World Realty Inc.
1645 Acorn Lane
Pickering, Ontario
Welcome to 1645 Acorn Lane! Discover an extraordinary family residence on one of Claremont's most coveted streets. Nestled on approximately 3/4 of an acre (100 x 330 ft) in the picturesque hamlet of Claremont, this beautifully renovated home perfectly blends country serenity with modern luxury, just minutes from Pickering, Uxbridge, and Stouffville. This impressive property features roughly 3,000-3,500 sq ft of refined living space with 4+1 bedrooms and 4 bathrooms, offering ample room for family living or multi-generational needs. Inside, enjoy a gourmet kitchen designed for entertaining, bright and open principal rooms with high-end finishes, and a spacious primary retreat with a luxurious ensuite. Step outside to your private backyard ocasis, complete with an in-ground pool, mature landscaping, and breathtaking views of open fields and trees - the perfect setting for summer gatherings or quiet relaxation. A heated 3-car garage provides abundant space for vehicles and hobbies, while the extra-long driveway allows parking for up to 13 cars. This rare gem offers the ideal balance of modern living and country charm, combining privacy, space, and convenience in one of Pickering's most desirable rural communities. A must-see property for families seeking style, comfort, and tranquility. (id:61852)
RE/MAX Your Community Realty
2206 - 195 Bonis Avenue
Toronto, Ontario
Amazing Spacious Bright Luxury Joy Condo, The owner just renovated the whole unit which looks very amazing. This unit features breathtaking views, an open-concept layout with 9-foot ceilings, and a den that can be used as a second bedroom or office. Just steps to No Frills, Walmart, Shoppers, and public transit, with easy access to highways 401. Plus, enjoy top-tier amenities like a 24-hour concierge, indoor pool, BBQ and gym. (id:61852)
Real One Realty Inc.
C - 132 Shaw Street
Toronto, Ontario
Available immediately. Live In Luxury, In The Heart Of Queen West! This Gorgeous 700 Sq Ft 1 Bedroom Unit Has Been Completely Renovated And Is Move In Ready. Newly Installed En Suite Bosch Laundry, Heated Tile Floor Throughout, Filtered Drinking Water, Soft Water, Private Entrance And Steps To The Best Of Queen West., Trinity Bellwoods Park, Queen Street Car, Restaurants, Shops And Much More! Don't Miss Out On This Incredible Rental In Trendy Queen West. Price includes internet and shared outdoor space in the backyard with the other 2 friendly tenants from the other 2 units. (id:61852)
Chestnut Park Real Estate Limited
256 Major Street
Toronto, Ontario
Historic Charm Meets Modern Mastery & flawless design in this 1900s home reimagined, Professionally designed & complete with a newly added third storey that turns everyday living into elevated luxury. Main Floor - Step inside to soaring 12-foot ceilings, a massive arched window flooding the home with light, and herringbone hardwood floors that set a timeless tone.A designer powder room with a floating toilet and imported custom marble vanity makes even the small details shine.The chef's kitchen blends soft architectural curves with bold masculinity - Wolf gas range, European appliances, and a marble countertop that demands attention.A custom-built family room anchors the back of the home, leading seamlessly to the deck and professionally landscaped yard. Second Floor - Space & Sophistication w Three generous bedrooms, each with custom built-in storage.The second bedroom features three stunning arched windows - an architectural nod to the home's heritage.The spa-like 5-piece bathroom feels lifted from a boutique hotel, while a style-forward laundry room adds functional flair. Third Floor - Private Primary Retreat with A full-floor sanctuary designed for serenity: his-and-her walk-through closets, built-in media and vanity desk & sitting area and a 5-piece designer ensuite with luxurious finishes.Walk out to a large private terrace with clear skyline views - the perfect escape for morning coffee or evening wine. Lower Level - Bonus Living in Finished basement with a rec room and 5th bedroom featuring a 3-piece ensuite - ideal for guests, nanny suite, or home office.Exterior Brick home with timeless curb appealand no stucco to be found. High-end Nuewal siding & Professionally landscaping front and back, Two-car laneway parking with custom garage door. Location - The Best of the Best Nestled in one of the city's most coveted pockets - steps to the subway, TTC, Yorkville, U of T, and Toronto's top shops, restaurants, and cafes. (id:61852)
Real Broker Ontario Ltd.
2810 - 20 Bruyeres Mews
Toronto, Ontario
Experience luxury living in this spectacular 2-bedroom corner suite in a highly coveted downtown building. Boasting 10-ft ceilings, floor-to-ceiling wraparound windows, and a massive wraparound terrace with breathtaking lake and city views, this unit offers an abundance of natural light and modern elegance. Features include a sleek open-concept kitchen with stainless steel appliances, a walk-in closet, and laminate flooring throughout. (id:61852)
RE/MAX Paradigm Real Estate
1308 - 220 Victoria Street
Toronto, Ontario
Yonge & Dundas In The Heart Of Downtown & Financial District, 1 Bedroom. 1 Owned Parking & 1 Locker, Island Granite Counter, Breakfast Bar, Large 19'.6'' X 5' Balcony, Roof Top Terrace, Party Rm, Walk To Dundas Square, Subway Station, Eaton Centre, Ryerson & University Of Toronto, George Brown College, Entertainment & Dining, Cannon Theatre, Massey Hall, Path 5 Mins Away, Utilities Included In Maintenance Fees. Look At Value Of The Unit With Parking & Locker Incl In The Price. (id:61852)
Homelife New World Realty Inc.
313 - 52 Forest Manor Road
Toronto, Ontario
Best value, Shows well - 1bedroom + Den at one of the best locations in North York, bright, open concept living/dining area with 9ft ceilings, floor to ceiling windows, bedroom with double closet, modern kitchen, spacious den. Residents enjoy resort style amenities including 24hr concierge, an indoor pool, gym, sauna, party/meeting room, karaoke room, guest suites, visitor parking, bike storage, media room and a community BBQ area. Conveniently located at a major artery of Toronto/North York. Within minutes walk from both Fairview Mall and Don Mills Station, restaurants and groceries, parks, schools and more with quick access to Hwy401/404/DVP. One of North York's most desirable communities! (id:61852)
Homelife Superstars Real Estate Limited
57 Port Severn Road N
Georgian Bay, Ontario
Top 5 Reasons You Will Love This Home: 1) Wake up to panoramic water views, enjoy an easy walk into the lake, and take advantage of three private docks for boating, fishing, or relaxing by the shore 2) Potential to sever a 20 meter waterfront lot to the west side of the property, opening the door to future development, expansion, or added value 3) This updated 2-storey home features a modern kitchen, large family room, sunroom, three spacious bedrooms, and two bathrooms, offering comfort, charm, and functionality 4) Enjoy the weekend lifestyle every day with direct ATV and snowmobile trail access, nestled along the Trent-Severn Waterway, you'll find a boat launch and rentable docks just across the street for easy trips to Georgian Bay, plus quick access to Highway 400 for effortless weekend escapes or convenient full-time commuting 5) A detached garage offers secure storage for vehicles, recreational gear, and tools, perfect for a waterfront lifestyle. 1,660 above grade sq.ft. (id:61852)
Faris Team Real Estate Brokerage
21 Old Mill Road
Brant, Ontario
Welcome to 21 Old Mill Street - A Grand Estate on 16 Private Acres with Over 8,100 Sq Ft of Living Space! Experience the perfect blend of luxury, functionality, and endless opportunity in this impressive 6-bedroom residence. Nestled on a quiet street with easy access to Hwy 403, this custom-built home offers over 8,100 sq ft of finished living space and is ideally suited for multi-generational living or the business owner seeking yard space and a home office. The home features a terrific in-law setup with a separate entrance, providing privacy and flexibility for extended family or business use. Inside, you're greeted by a grand foyer and an expansive open-concept main floor with 9 ceilings, granite countertops, and 250+ pot lights throughout for a bright, upscale ambiance. The sumptuous primary suite and three additional bedrooms on the main level provide space and comfort, while the fully finished lower level offers a home theatre, rec room, gym space, and more. A four-car detached garage, both drilled and dug wells, and an oversized septic system round out this one-of-a-kind estate. With 16 acres of land, the possibilities for outdoor enjoyment, hobby use, or future development are limitless. (id:61852)
Royal LePage Associates Realty
51 - 6476 Huggins Street
Niagara Falls, Ontario
Welcome to this adorable and inviting condo townhouse located in the highly sought-after North End of Niagara Falls! Featuring 3 spacious bedrooms and 1.5 baths, this charming home offers a perfect blend of comfort, convenience, and low-maintenance living. Step inside to a bright and functional layout that's ideal for a small family, first-time buyers, or those looking to downsize. Enjoy the ease of a lifestyle where landscaping, snow removal, water, and cable TV are all taken care of for you. The community is surrounded by beautiful walking paths and is just minutes from schools, restaurants, shops, and everyday amenities. With a warm and welcoming atmosphere, this home is move-in ready and waiting for you to make it your own! (id:61852)
RE/MAX Ultimate Realty Inc.
Pt Lt 22 Con 2
Brantford, Ontario
Rare 6.3-acre parcel with- in the City of Brantford! Steps from the prestigious Brantford Golf & Country Club, this H1-N zoned property offers exceptional potential for future investment. High visibility with excellent access to Hwy 403, Oak Park Rd & Hardy Rd. A unique opportunity to bring your vision to life in a sought-after, growing area of the City. (id:61852)
Revel Realty Inc.
71 - 185 Bedrock Drive
Hamilton, Ontario
Welcome to #71-185 Bedrock Dr, Stoney Creek, a corner 3-storey townhouse that feels like a semi-detached home, offering 3 spacious bedrooms, 2.5 bathrooms, and a versatile walkout basement. This carpet-free home features an open-concept main floor with bright living and dining areas and a modern kitchen complete with quartz countertops, a center island, and stainless steel appliances. An elegant oak-stained staircase adds warmth and style throughout the home. The second level boasts a primary bedroom with ensuite and walk-in closet, complemented by two additional sun-filled bedrooms. The walkout basement includes a flexible den, ideal for a home office, kids' play area, recreation room, or man cave, with direct access to a larger backyard perfect for family gatherings or entertaining. Located in the desirable Stoney Creek Mountain community, close to schools, parks, shopping, and restaurants, with easy access to the Red Hill Valley Parkway and QEW. A big bonus: just minutes from the upcoming Confederation GO Station, making commuting even more convenient. Currently tenanted; available from February 1, 2026. (id:61852)
RE/MAX Realty Services Inc.
129 Albert Street
Central Huron, Ontario
Welcome to 129 Albert Street, a Beautifully Updated Bungaloft that perfectly blends Timeless Character with Modern Comfort. Nestled in the heart of Clinton, this Move-In-Ready Home offers 3 Spacious Bedrooms, 1 Full Bath, and over 1,700 SQ FT of bright, Open-Concept Living Space.Step inside to find Gleaming Hardwood Flooring, Soaring Vaulted Ceilings, and a warm Dark-Wood Kitchen featuring ample cabinetry and a stylish Breakfast Bar - perfect for morning coffee or casual family meals. The expansive Living and Dining Areas flow seamlessly together, creating the ideal setting for entertaining or relaxing at home.The Loft-Style Primary Bedroom provides a private retreat to unwind with a good book or enjoy a peaceful night's rest.The Basement has been Professionally Waterproofed and includes a Fully Transferable Lifetime Warranty, offering long-term Peace of Mind.Recent upgrades include a New Front Door Installed This Year, enhancing Curb Appeal and improving Energy Efficiency.Outside, the Large Backyard offers endless potential for Gardens, Outdoor Living, or even a future Pool or Patio Oasis. The Heated Detached Garage adds amazing versatility - easily used as a Workshop, Hobby Space, or Home Exercise Room. The garage is Equipped with a Built-In Propane Heater (propane tank was removed as it wasn't being used, but the system is ready for future hookup if desired).Located just 15 Minutes from Lake Huron's World-Famous Sunsets, this home provides Small-Town Tranquility with close access to local Shops, Schools, Parks, and Amenities.Whether you're searching for your Forever Home, a Retirement Escape, or a Profitable Short-Term Rental, 129 Albert Street is a rare blend of Space, Style, and Opportunity. (id:61852)
RE/MAX Gold Realty Inc.
Bsmt - 94 Beachville Circle
Brampton, Ontario
Available For Rent Is This Brand New Legal Basement Apartment With A Separate Entrance. This Never Lived In Basement Features Two Spacious Rooms, Large Closets, Laminate Flooring, Beautifully Finished Kitchen W/A Breakfast Area, Gorgeous Bathroom & Ensuite Laundry. Enjoy The Natural Light This Unit Offers, Along With A Long Driveway Which May Fit Two Small Cars. Conveniently Located Off Of Mississauga Road, Close To Schools, Shopping, Transit, Hwy & More. (id:61852)
Cityscape Real Estate Ltd.
41 Waterford Drive
Toronto, Ontario
Impeccably Renovated From Top To Bottom, This 3+1 Bed, 3-Bath Sidesplit Home Sits On A Premium 50'x150' Lot! Cathedral Ceilings, A Designer Maple Kitchen, And A Separate Basement Suite Make It Ideal For Families And Investors Alike. Every Inch Of This Detached Residence Has Been Thoughtfully Updated With Premium Materials And Craftsmanship. The Main Floor Showcases A Stunning Open-Concept Layout Highlighted By Cathedral Ceilings,Custom Solid Maple Kitchen (2020) Featuring 42" Uppers, A 36" Bertazzoni Dual Range,Bosch Refrigerator And Dishwasher (2020), Quartz Countertops, And A Large Island With Seating And Storage, Built-In Panasonic Microwave Drawer, Pendant Lighting, Under-Cabinet LEDs, And Legrand Smart Switches Elevate The Space With Both Function And Flair. Throughout The Home, You'll Find Modern Satin Nickel Hardware, Soho Trim And 7" Baseboards, Recessed Led Lighting, And Engineered Hardwood Floors Refinished In 2020. Every Detail From The Fiberglass Oak-Grained Front Door With Glazed Side Glass To The Smart Nest Thermostat And Ring Security System Reflects Quality And Care. Upper Level Features A Spacious Primary Suite With A Custom Closet System And A Beautifully Finished Main Bath With Large Format Porcelain Tiles, Double Vanity, And Premium Fixtures. Outdoor Living Is Just As Impressive Offering A Treated Pine Deck (2020) With Wide Stairs Leads To A Concrete Patio And BBQ Area, Framed By Lush Landscaping, Emerald Cedars, And Perennial Gardens For Added Privacy. 5 Car Driveway+ 2 Car Garage Provides Ample Parking. Fully Self-Contained Basement Suite Offers Flexibility As A Rental Or Multi-Generational Living Space, Complete With It's Own Kitchen, Pantry, Laundry, And Private Entrance.Mins From Local Amenities Including Islington TTC Subway Station, Upcoming Islington LRT, Richview Collegiate, Numerous Golf Clubs, Pearson Airport & Father Serra ..*EXTRAS: Windows (2020), Roof & Soffits Warranty*qualifies for a garden suite under Toronto Garden Suite Pro (id:61852)
Sutton Group-Admiral Realty Inc.
10 Faulkner Street
Orangeville, Ontario
Experience the perfect blend of classic charm and modern sophistication in this beautiful brick bungalow situated on an exceptional 48' x 110' lot in the heart of central Orangeville. Designed with a superior one-level layout, this home is flooded with natural light and features quality engineered flooring and a tasteful neutral decor throughout. The home's bright, open-concept layout is anchored by a large custom kitchen, a true chef's delight featuring premium Barzotti cabinetry, sleek quartz countertops, a massive center island, and a convenient built-in pantry. This culinary space flows effortlessly into the dining and living areas, complemented by a separate family room which offers additional space to unwind. Retreat to the primary suite, which boasts a generous walk-in closet and a private 3-piece ensuite bathroom with glass & tile shower. Working from home is a dream in the rear office/den, featuring a walk-out to a fully fenced, private backyard sanctuary shaded by mature trees and equipped with a large storage shed, and ample outdoor space for entertaining. Enjoy wonderful upgrades throughout the home including new gas furnace 2025, updated hydro panel, updated service from road & wiring, lighting fixtures, trim, doors, plumbing & fixtures. Beyond the property line, enjoy an unparalleled lifestyle with downtown Orangeville just steps away-walk to local boutiques, gourmet cafes & restaurants, Theatre Orangeville, professional & medical services. This home offers a rare combination of luxury & lifestyle conveniences. (id:61852)
Royal LePage Rcr Realty
505-* Yonge Street
Barrie, Ontario
6.729 acre development site located in the heart of Barrie. Current proposed development includes 3 buildings comprised of a 10-storey, 153 unit mixed use rental, 56 unit 8-storey condo building and 174 unit 12-storey condo building totaling 557,495 sq ft of GFA. 455 parking spaces are included in the proposal. (id:61852)
Intercity Realty Inc.
1008 - 18 Water Walk Drive
Markham, Ontario
2 parking (Tandem parking) and locker are included, Bright and spacious unit with 2 bedrooms Plus 1 Large Den can be used as 3rd bedroom, 2.5 baths, Outstanding amenities include 24-hour concierge, indoor pool, gym, yoga studio and sauna, & etc. Excellent and high demand location in the heart Markham City, only 100 meters walk to Markham Town Square shopping mall with grocery, restaurants, banks and public transport nearby the building. Mins driving to Unionville Go Station, and Downtown Markham Shopping Mall with Cineplex Cinemas, shops, banks, fancy restaurants of different cuisines, and much more. (id:61852)
Century 21 Atria Realty Inc.
124 - 2 David Eyer Road
Richmond Hill, Ontario
Welcome to Suite 124, a bright and beautifully appointed 2-bedroom, 2-bathroom condo offering 908 sq. ft. of thoughtfully designed living space all on the ground floor with exceptional accessibility and convenience.This rare unit features an oversized private patio, perfect for relaxing, gardening, or entertaining outdoors. Ideally situated near the buildings main entrance, its an excellent choice for seniors, those with mobility needs, or anyone who values easy access. The included premium parking spot in the garage is just a short, level walk to the suite, adding to the units unique appeal. Inside, the home is filled with natural light from generous windows and boasts newly installed custom window coverings throughout. The open-concept layout seamlessly connects the living, dining, and kitchen areas, while the two spacious bedrooms are ideally positioned for privacy .Enjoy direct access to a suite of luxury amenities just steps from your door including a concierge, party room, gym, yoga studio, theatre room, hobby/craft room, and ample visitor parking for your guests. Located in a sought-after Richmond Hill community, 6 David Eyer Rd offers a tranquil lifestyle with all the convenience of urban living. Suite 124 is perfect for downsizers, first-time buyers, or investors seeking a modern, low-maintenance home with outstanding walkability and a strong sense of community. Do not miss this rare ground-floor opportunity book your private showing today! (id:61852)
RE/MAX All-Stars Realty Inc.
10 - 2112 Queen Street E
Toronto, Ontario
Welcome to The Hammersmith! Beautiful 2-Storey Townhouse in the Heart of the Beach! This rarely offered and highly coveted property is steps from the lake, boardwalk and parks, and offers the best of Beaches living. Featuring hardwood floors on the main floor and an open-concept living and dining area, it's perfect for entertaining. The kitchen includes modern cabinetry, mosaic tile flooring, and tons of storage. Upstairs, you'll find two very spacious bedrooms with large closets and spacious laundry room. Enjoy two outdoor spaces: a balcony overlooking Queen Street and the lake, and a private terrace that opens onto a beautifully landscaped courtyard. With generous storage and a warm community feel, this hidden gem in The Hammersmith is truly special. (id:61852)
RE/MAX Hallmark Realty Ltd.
33 Scarborough Golf Club Road
Toronto, Ontario
Ceiling height of 8 feet, 1 bedroom, and a basement apartment available for lease. It will be available starting March 1, 2026. Located in an upscale neighborhood, in proximity to TTC, GO transit, shopping areas, the Bluffs, and the University of Toronto, among other amenities. (id:61852)
Century 21 Innovative Realty Inc.
983 Old Cummer Avenue
Toronto, Ontario
A wonderful opportunity to own a 3-bedroom home in one of North Yorks most desirable and family-oriented communities(Living room can be used as the fourth bedroom.). This bright home with a walkout from the living room to a private deck, perfect for relaxing or entertaining. Inside, enjoy solid hardwood floors, a spacious living room, a raised dining area, and a separate eat-in kitchen.Located within walking distance to top-ranked schools, scenic walking trails, community centre, TTC, library, and plaza with everyday amenities. Only minutes to the GO station (with parking), DVP, 401, subway, and North York General. Prestigious Schools: Ay Jackson S.S, Zion Heights J.H., Pineway P.S.An ideal setting for families seeking comfort, education, and connection. Fridge, Stove, Range Hood, Dishwasher,Window Coverings, Washer & Dryer, Two Surface Parking Included. Tenant Pay 60% of All Utilities. (id:61852)
Hc Realty Group Inc.
