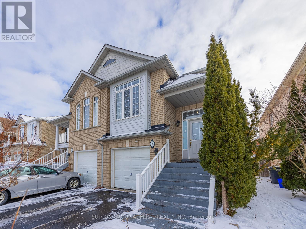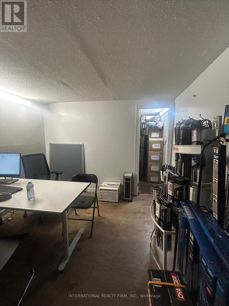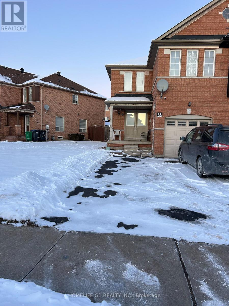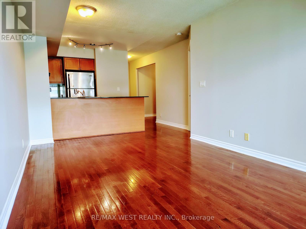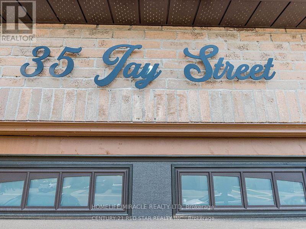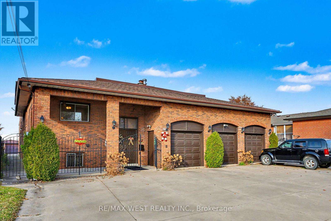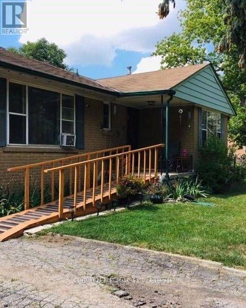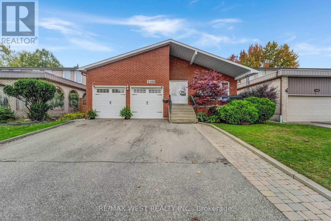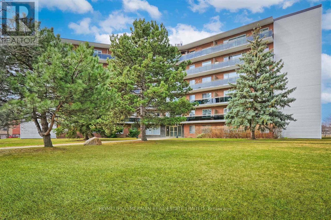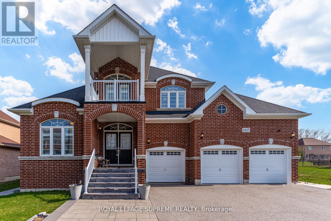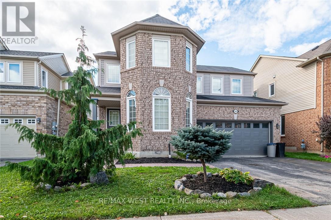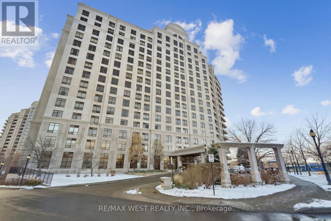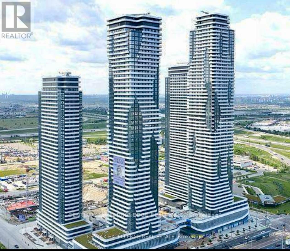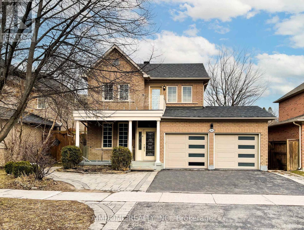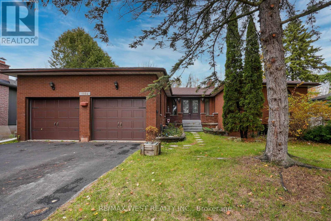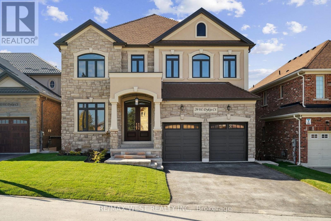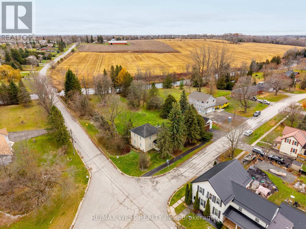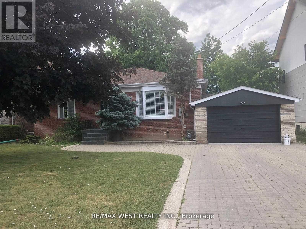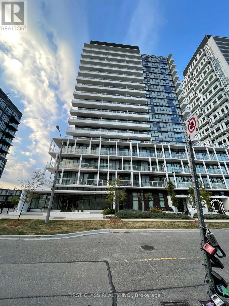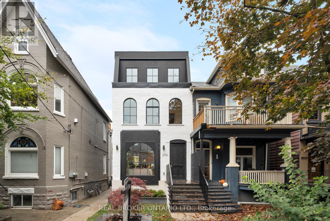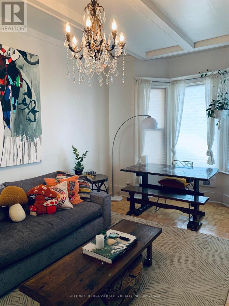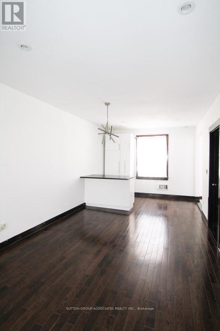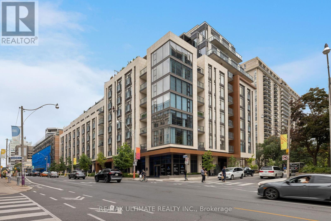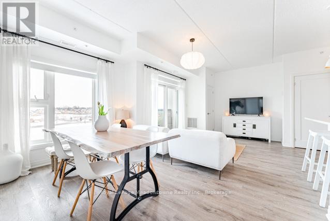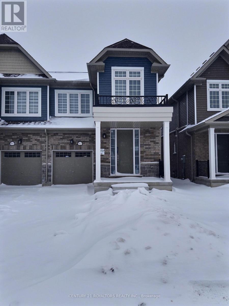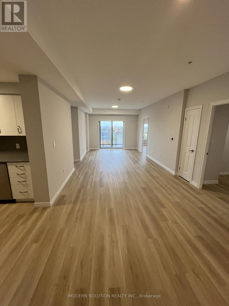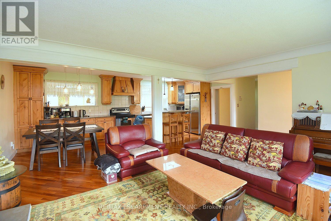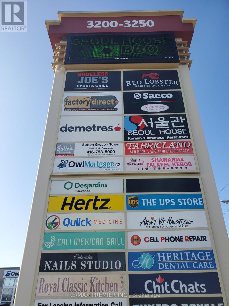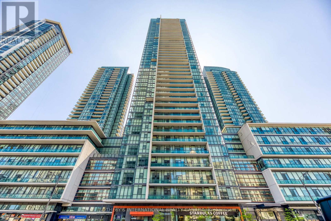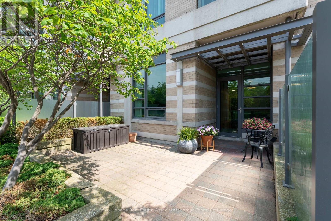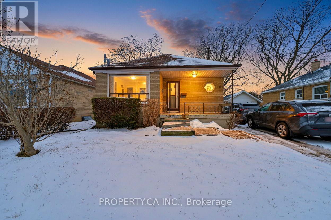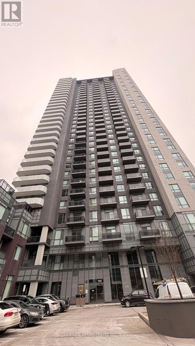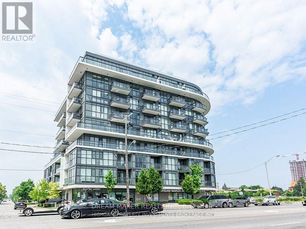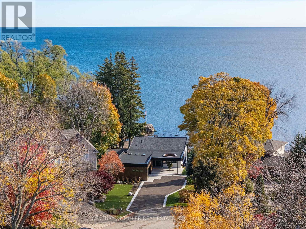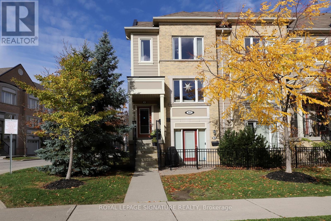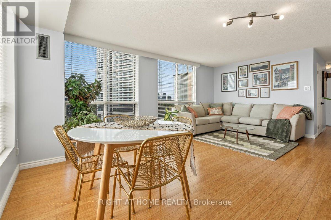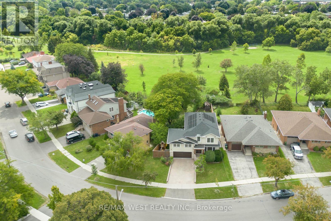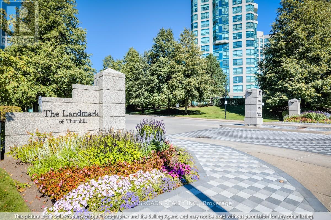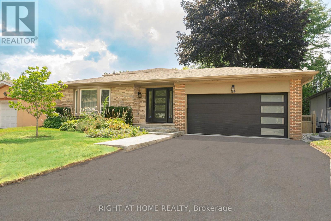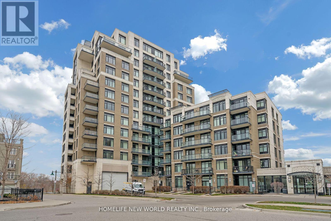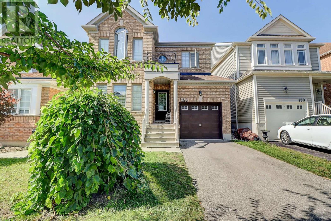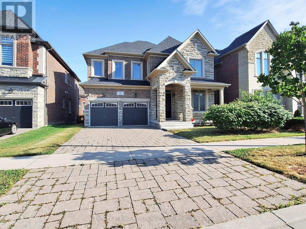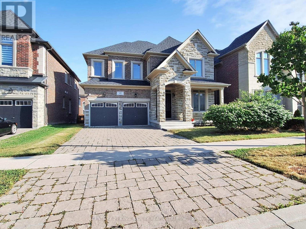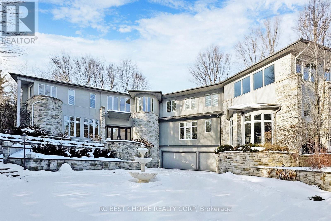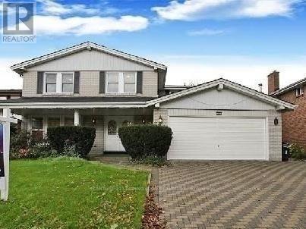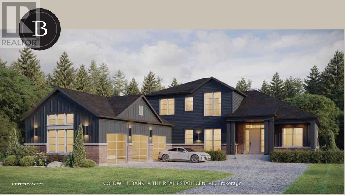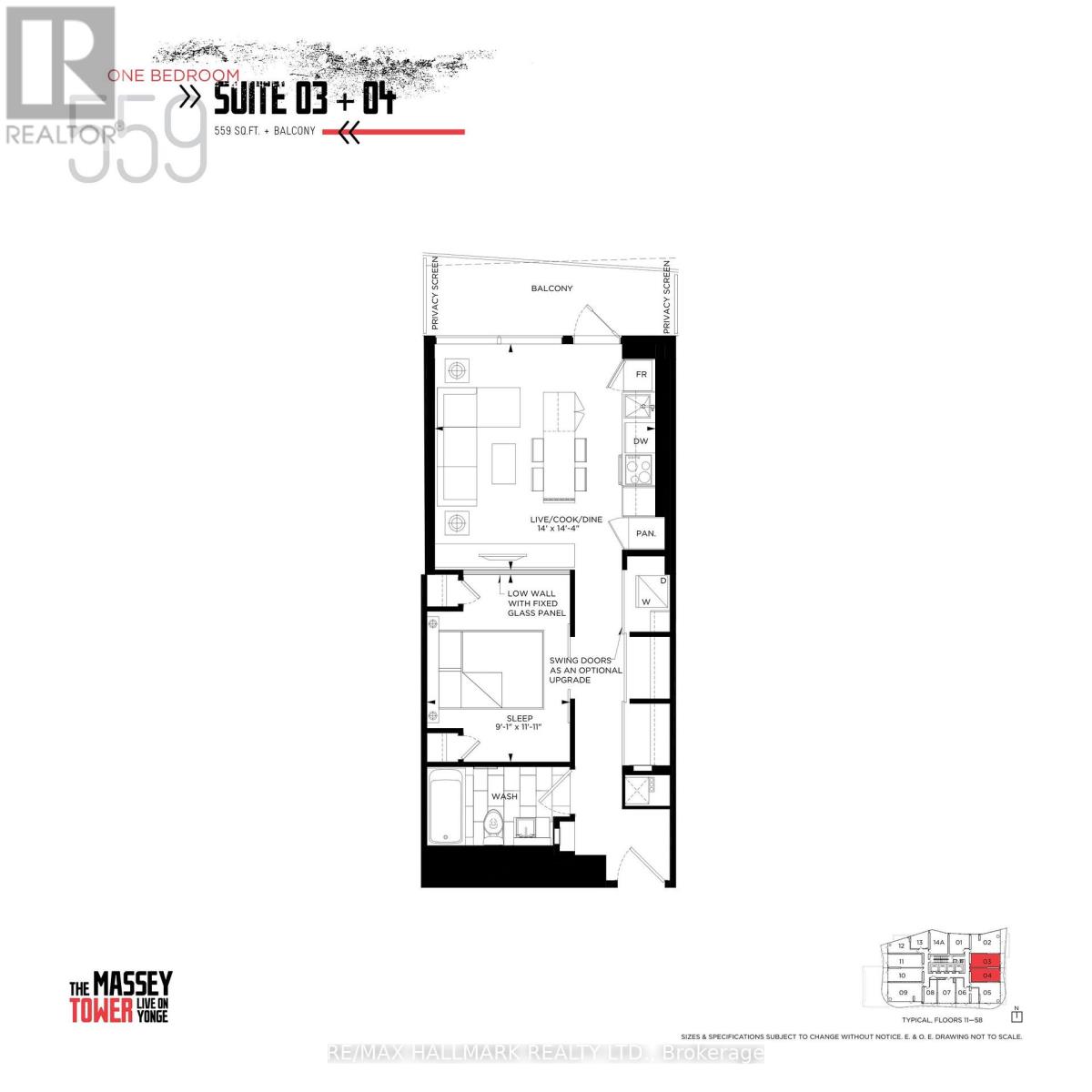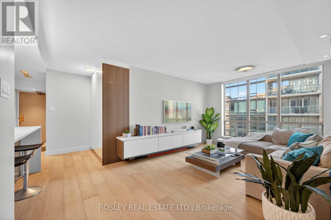101 River Rock Crescent
Brampton, Ontario
Nestled in a desirable Brampton neighborhood, this semi-detached raised bungalow at 101 River Rock Crescent offers an exceptional combination of comfort, functionality, and style. The main level welcomes you with soaring cathedral ceilings, modern pot lights, and large bay windows that fill the space with natural light, creating a bright and inviting atmosphere. The main level has been freshly painted and features a kitchen with stainless steel appliances and a cozy breakfast area, perfect for everyday living or casual entertaining. The primary bedroom includes a spacious walk-in closet and a four-piece ensuite, offering privacy and convenience.The lower level includes a family room and two bedrooms, and also features facilities including a kitchen, laundry, and separate entrance, offering flexible use,, subject to buyer's verification of compliance with applicable regulations.Recent updates include a new furnace and energy-efficient heat pump. Washer and dryer are available on both the main level and the lower level. The home also offers a private driveway and an attached garage. Located in a convenient Brampton neighborhood close to schools, parks, and shopping, this home offers comfortable and versatile living for families or multi-level arrangements. (id:61852)
Sutton Group-Admiral Realty Inc.
310 Queen Street E
Brampton, Ontario
Attention Auto Dealer looking for an office space with parking of 30 cars, this is a perfect spot for you. The space currently houses a dealer and they will be leaving end of February. Lots of traffic on Queen St. Rent is inclusive per month for TMI, Utilities and HST. This is an office space at the back end adjacent to Enterprise rental. (id:61852)
International Realty Firm
183 Toba Crescent
Brampton, Ontario
Executive Rental! Absolutely Spectacular Extra wide lot with 4 BR and 3 WR Semi Detached house with 3 parking for Lease. Located In Most Sought High demand Area OF Heart Lake East in Brampton nearby Bovaird and HWY 410! Modern Style Open Concept Living, Dining, separate Family Room and Kitchen With S/S Appliances and more counter space. Wood floor throughout the House, No carpet in the House. Laundry in the basement. Master BR with W/I Closet and Large Window. All bedrooms are good size and very spacious with closet. Close to all major highways, Parks, Bus route, Schools, Temple, Plaza and Other Amenities. Absolutely No Pets & No Smoke. Only Main level, Basement not included, Basement will be locked and used by owner only. (id:61852)
Homelife G1 Realty Inc.
1301 - 1 Elm Drive W
Mississauga, Ontario
Welcome to 1 Elm Dr, Unit 1301. Prime location, in one of the most sought-after buildings in the City Centre Core. Its the perfect opportunity for a first-time home buyer or investor! This 1 bed +1 Den, and 2 Full Bath unit, features Strip hardwood throughout the main living space, updated appliances, ensuite laundry and a South east facing balcony with Stellar views of the downtown T.O city skyline. (id:61852)
RE/MAX West Realty Inc.
35 Jay Street
Brampton, Ontario
Absolute Show Stopper. Excellent All Brick 3BRs Rarely Offered 4WRs Semi -Detached House, Wide Driveway, No Carpets On Main And Upper Floor, Studio Finished Basement With Separate Side Entrance Through Garage. Basement Offers Large Washroom With Jacuzzi And Easily Rentable Option. Prime Location Steps Away From Scenic Morris Kerbel Park & Etobicoke Creek Trail, Schools, Public Transit, Grocery Stores, Recreation Centre, Shopping Plaza And Mins Away Form Hwy 410. New Laminate Floors, Upgraded Fixtures, Zebra Blinds, New Garage Door (2023), Brand New Air-Conditioner (2023), Range Hood (2023), Dishwasher (2021), Fridge (2020), Furnace (2018), Many More New Additions. (id:61852)
Homelife/miracle Realty Ltd
130 Whitfield Avenue
Toronto, Ontario
This is an absolute must see property, discover this exceptional 7-bedroom, 8-bathroom, 5,548 sq. ft home in Humber Summit, offering an incredibly rare and versatile layout. The property features three separate living and dining areas on the main floor, each complete with its own kitchen, dining room, and living room, as well as individual sliding doors to the backyard. Perfect for large and multi-generational families. The main floor includes a spacious bedroom with an ensuite bathroom, while the upper level offers six bedrooms divided into two private wings with three bedrooms on each side. The expansive basement, equipped with a full kitchen, bathroom and four separate entrances, provides impressive in-law suite capability. This home delivers exceptional privacy and flexibility, and is a truly unique property that must be seen to appreciate its scale, design, and potential. (id:61852)
RE/MAX West Realty Inc.
320 Ashbury Road
Oakville, Ontario
Location-Location**Attention Builders, Investors And Renovators**. Amazing Investment Opportunity W/A Large Mature Lot Of In Southwest Oakville. This 3+1 Bungalow Sits On A Quiet Family, Tree Lined Street Surrounded By Multi-Million Dollar Homes & Luxury New Builds. This All-Brick Bungalow Is Being Sold In 'As Is' 'Where Is' Condition. Great Family-Friendly Community Close To Numerous Schools That Include The Distinguished Appleby College, Build Your Dream Home..! Drawings And Permit Submitted To City For Final Approval, Contemporary Designer Home. (id:61852)
Century 21 Best Sellers Ltd.
2388 Carlanne Place
Mississauga, Ontario
This beautifully updated and meticulously maintained 4+2 bedroom, 4-bath detached home offers approximately 2,570 sq. ft. above grade in a desirable 5-level backsplit layout. Situated on a premium 50 x 120 ft lot, the property includes a fully legal 1050 sq. ft. 2-bedroom basement apartment with a separate entrance, dedicated laundry and kitchen - an exceptional opportunity for buyers seeking additional income potential or an ideal in-law suite. The main level features spacious open-concept living and dining areas, complemented by a fully custom kitchen with a soaring ceiling, skylight, oversized island, JennAir appliances, double pantry, and breakfast bar. The expansive family room showcases a wood-burning fireplace, ample space for a home office nook, and walk-out to the huge yard! (id:61852)
RE/MAX West Realty Inc.
309 - 346 The West Mall
Toronto, Ontario
Opportunity for first time buyers to stop paying expensive rent and start building equity or empty nesters to now begin enjoying their equity!!! Spacious 3 bedroom corner unit on sunny southwest quiet side of well maintained small building in prime central Etobicoke. Large balcony, enclosed kitchen with eat-in area. 2 Baths. Lots of storage space. Low maintenance fees only $750.00 per month includes heat, water, building insurance, common elements and property taxes!! Low rental rates for indoor/outdoor parking. Close to TTC, highways, Sherway Gardens and other shopping, parks, trails and schools. Rarely offered unit in building!! Decorate to your own taste and watch your equity work for you!! (id:61852)
Homelife/cimerman Real Estate Limited
1417 Gilford Road
Innisfil, Ontario
Here is your chance to own a stunning bungaloft-style home located in the tranquil Gilford, Ontario. This 5-bedroom, 3-bathroom residence offers over 3,000 sq. ft. of living space on a generous size lot. Built in 2016, the home boasts modern upgrades and a spacious layout, making it ideal for families or those seeking a serene retreat near Lake Simcoe. The loft area on the second floor could be made into additional bedrooms. The basement has been roughed in for an in-law suite with bathrooms and a kitchen, with a separate entrance. Come enjoy life in Gilford, peaceful lakeside community within Innisfil, Ontario, situated on the western shore of Lake Simcoe. Located approx 1 hour north of Toronto, Gilford is accessible via Highway 400 and is only a short drive to the towns of Bradford, Alcona, and Barrie. (id:61852)
Royal LePage Supreme Realty
69 Kidd Crescent
New Tecumseth, Ontario
Welcome to 69 Kidd Crescent, a beautifully upgraded and move-in ready family home located in the charming town of Alliston. This 3-bedroom, 3.5-bathroom gem features a bright and spacious layout with a loft, offering extra space perfect for a home office, playroom, or additional living area. Step inside to enjoy a warm, inviting atmosphere, complete with modern finishes and thoughtful upgrades throughout. The open-concept main floor provides ample space for entertaining, with a stylish kitchen, dining area, and cozy living room. Outside, you'll find a 2-car garage and additional parking for 2 cars on the driveway, making it convenient for busy families. Situated in a family-friendly neighborhood close to schools, parks, and local amenities, 69 Kidd Crescent offers both comfort and convenience. (id:61852)
RE/MAX West Realty Inc.
407 - 9235 Jane Street
Vaughan, Ontario
Welcome to uxury living in this bright and spacious condo at the Bellaria Residences in the Heart of Vaughan. This updated 1326 sq/ft suite offers a stunning open concept layout with 9ft ceilings and filled with ample natural lighting. Featuring Two Bedrooms, One Den and Two Baths. Functional kitchen with plenty of cabinetry, stainless steel appliances, granite countertop and backsplash - A Perfect space for preparing meals. Large Primary Bedroom with ensuite and walk in closet. Sit back and enjoy the clear southwest views on a large two entry balcony. Ensuite Laundry. Extras: Pot-lights, Crown moulding. Large Porcelain Tiles. Hardwood Flooring. Smooth Ceilings. Custom Closet Organizers. Ceiling Speakers. 1 extra large parking, 2 unique oversized corner lockers offering ample storage. Feel safe and secure with 24 Hr Gatehouse & Concierge. Beautifully landscaped grounds with ponds and walking paths, all within a secure 20 acre gated community. Building Amenities: Gym, Theater, Reading, Lounge and Party/Entertainment Rooms, Guest Suites, Visitor Parking, BBQ Terrace and so much more. Superior location: Walking distance to Vaughan Mills Mall, Grocery Stores, Restaurants, Medical Center, Wonderland and Transit. Quick access to major highways, GO, Subway, Hospital & more. Some Photos VS Staged (id:61852)
RE/MAX West Realty Inc.
2307 - 08 Interchange Way
Vaughan, Ontario
Be the first to enjoy this modern 1-Bedroom + Den suite, offering bright, open-concept living space and a private balcony. The unit features laminate flooring, stone/quartz countertops, stainless steel appliances, expansive windows, and in-suite laundry. The bedroom provides a cozy retreat, while the den is ideal for a home office or versatile workspace. Conveniently located just steps from the VMC subway, Viva/YRT/Zum transit, and minutes from Highways 400 and 407, with restaurants, shopping, and entertainment close by. Perfect for anyone seeking modern comfort and unbeatable convenience in a rapidly growing community. (id:61852)
RE/MAX Excellence Real Estate
101 Grand Oak Drive
Richmond Hill, Ontario
Desirable Kingshill Family-Friendly Community! Bright, Sunfilled Home w/ Functional Floor Plan and lots of upgrades! Featuring 9ft Ceiling On Main Level, Combined Living & Dining Room, Family-Sized Kitchen Open to Family Room w/ Gas Fireplace. Hardwood on Main & 2nd Level. Finished Basement Apartment w/ Separate Entrance, Kitchen, Laundry & 3-Pc Bath Ideal for Large Families or Income Potential!! Roof (2016), Garage Door (2021), Furnace (Owned, 2020), HWT (Rent, 2021), Main Bath (2021), Deck (2019), Entire Home Fresh Paint (2025). Steps to Parks, Splash Pad & Schools. Motivated Seller, Move-In Ready Gem! (id:61852)
Aimhome Realty Inc.
1164 North Shore Drive
Innisfil, Ontario
Location, location! This sprawling all-brick bungalow backs directly onto Harbourview Golf and Country Club and is just steps from the beach - the perfect blend of relaxation and recreation. Nestled on a beautifully treed 75 x 150 ft lot, this solid home features 3+1 bedrooms, 3 baths, and a finished basement, offering plenty of space for family and guests. The living room/dining room impresses with cathedral windows and a natural stone two-sided fireplace. These create a stunning focal point and inviting atmosphere perfect for enjoying cozy evenings or dining and entertaining. The spacious primary suite located on the main level includes a private ensuite bath. Additionally, the finished basement includes a bedroom, bathroom and large rec room/family room with plenty of additional storage. Enjoy quiet mornings or lively backyard gatherings surrounded by nature. A large private driveway with no sidewalk provides ample parking. Just minutes to Cooks Bay, two marinas, golfing, the outlet mall, Hwy 400, and only 40mins to GTA. This home combines convenience with tranquility. Recent updates include electrical panel, roof shingles, front entry door, oversized garage doors, some basement windows, and a new garden shed. Don't miss out on this wonderful opportunity. Whether you're seeking a year-round family home or a peaceful weekend retreat, this beautiful Gilford bungalow is ready for your personal touch. (id:61852)
RE/MAX West Realty Inc.
29 W Dykie Court
Bradford West Gwillimbury, Ontario
*Welcome To 29 W Dykie Court* Newly Built Custom Designed Home In Desirable Court Location* High Quality Custom Designer Finishes Throughout* Bright And Spacious 5+1 Spacious Bedrooms/ 6 Bathrooms*Custom Stone Front With Basement Walkout* 3 Car Tandem Garage With Epoxy Floors* Grand Entrance With Open Riser Oak Staircase and Glass Railings* 10ft Ceilings On Main and Basement* Sun-Filled Open Concept Family Room, Formal Dining Room, Main Floor Office W/ French Doors* Premium Engineered Wide Plank Hardwood Floors, 2ft x 4ft Porcelain Floors, Customs Solid Wood Doors W/ Upgraded Hardware* Premium Custom Casings, 9 Inch Baseboards* Decorative Waffle Ceilings* Dream Chef Inspired Custom Kitchen With Massive Centre Island, W/ 2nd Prep Sink, Quartz Counters, Premium S/S Appliances, Custom Backsplash* Walk Out To Large 20 Ft x 14ft Deck, Glass Railings* Massive Primary Bedroom Retreat W/ Spa-Like 5PC Ensuite, Glass Shower, Free Standing Soaker Tub, Walk In Closets* Completely Finished Basement W/Walk Out, Kitchenette, Fireplace, Ideal For In-Law or Nanny Suite* All Finished Basement Area Has Radiant Floor Heating* Tons Of Storage Space* Utility Room, Rec Room/ Workshop, Cold Room* Too Many Upgrades To List, Must Be Seen To Be Appreciated* Some Rooms Virtually Staged* (id:61852)
RE/MAX West Realty Inc.
4 Coryell Street
Scugog, Ontario
1.28 Acre! Direct Riverfront on the Nonquon River in the beautiful Town of Seagrave! Large Century Home w/ detached Garage/Barn! 4bdrm, converted to a 2bdrm. Closed Porch, Main floor Mudroom w/ 2pc bath and separate entrance. Massive wrap-around deck overlooking the wide open yard! Small town feel, Close to all amenities! 10min North of Port Perry, 20min to Uxbridge, 30min to 407! Swim, Boat or just Enjoy your days relaxing by the river. (id:61852)
RE/MAX West Realty Inc.
Basement - 54 Codsell Avenue
Toronto, Ontario
Spacious, Bright Updated One Bedroom Basement Apartment, This One Bedroom Apartment Features A Large Open Concept Layout With Living, Dining, And Kitchen Area. Enjoy Brand New Vinyl Flooring Throughout And A 4-Piece Bathroom. Additional Highlights Include Private Entrance, Ensuite Laundry, Modern Finishes, Bright And Airy Living Space, Conveniently Located Just Minutes From Public Transit, Subway Stations, Parks, Shopping Plaza, And Major Highways. A Perfect Blend Of Comfort And Accessibility. (id:61852)
RE/MAX West Realty Inc.
213 - 180 Fairview Mall Drive
Toronto, Ontario
Stunning Corner Unit 2 Bedroom + 2 Bathroom, Unobstructed Views. An Open Concept Modern Kitchen with Eat-in Island. Connected With The Living Room Outlook To The Balcony. Huge Windows In Every Room To Fill The Space With Natural Light And Sunshine. Prime North York Location. Steps To Fairview Mall, Don Mills Subway Station, Schools, Public Library, Medical Centers, Bus Terminal, And Groceries. Mins To Hwy 401 And 404 (Dvp). Minutes To Seneca College, Hospital (id:61852)
First Class Realty Inc.
256 Major Street
Toronto, Ontario
Historic Charm Meets Modern Mastery & flawless design in this 1900s home reimagined, Professionally designed & complete with a newly added third storey that turns everyday living into elevated luxury. Main Floor - Step inside to soaring 12-foot ceilings, a massive arched window flooding the home with light, and herringbone hardwood floors that set a timeless tone.A designer powder room with a floating toilet and imported custom marble vanity makes even the small details shine.The chef's kitchen blends soft architectural curves with bold masculinity - Wolf gas range, European appliances, and a marble countertop that demands attention.A custom-built family room anchors the back of the home, leading seamlessly to the deck and professionally landscaped yard. Second Floor - Space & Sophistication w Three generous bedrooms, each with custom built-in storage.The second bedroom features three stunning arched windows - an architectural nod to the home's heritage.The spa-like 5-piece bathroom feels lifted from a boutique hotel, while a style-forward laundry room adds functional flair. Third Floor - Private Primary Retreat with A full-floor sanctuary designed for serenity: his-and-her walk-through closets, built-in media and vanity desk & sitting area and a 5-piece designer ensuite with luxurious finishes.Walk out to a large private terrace with clear skyline views - the perfect escape for morning coffee or evening wine. Lower Level - Bonus Living in Finished basement with a rec room and 5th bedroom featuring a 3-piece ensuite - ideal for guests, nanny suite, or home office.Exterior Brick home with timeless curb appealand no stucco to be found. High-end Nuewal siding & Professionally landscaping front and back, Two-car laneway parking with custom garage door. Location - The Best of the Best Nestled in one of the city's most coveted pockets - steps to the subway, TTC, Yorkville, U of T, and Toronto's top shops, restaurants, and cafes. (id:61852)
Real Broker Ontario Ltd.
1 - 76 Orchard View Boulevard
Toronto, Ontario
Located in the heart of Midtown, steps from Yonge and Eglinton on a quiet tree-lined street. Bright and airy one-bedroom flat with one four-piece bathroom, large bay windows, hardwood floors, coin laundry on-site. Steps away from Eglinton Station, minutes to the downtown core. Enjoy the area's multiple grocery sores, great restaurants, nightlife, theaters, top rated schools and plethora of parks. Non-smoking tenants only, no pets. (id:61852)
Sutton Group-Associates Realty Inc.
2 - 76 Orchard View Boulevard
Toronto, Ontario
Located in the heart of Midtown, steps from Yonge and Eglinton on a quiet tree-lined street. Bright and airy one-bedroom flat plus den with with one four-piece bathroom, hardwood floors, kitchen with walk-out to small balcony, coin laundry on-site. Den is a separate room with a door and can be used as a small bedroom. Steps away from Eglinton Station, minutes to the downtown core. Enjoy the area's multiple grocery sores, great restaurants, nightlife, theaters, top rated schools and plethora of parks. Non-smoking tenants only, no pets. (id:61852)
Sutton Group-Associates Realty Inc.
206 - 6 Jackes Avenue
Toronto, Ontario
Gorgeous 2-bed + den in "The Jack Condos". Pure Luxury! Premium 10FT ceilings with floor-to-ceiling windows, 2 juliette balconies. Designer Upgraded kitchen and backsplash, upgraded hardwood floors, solid core doors, custom closets throughout, heated floors in ensuite, upgraded mosaic inlay in bathrooms, upgraded laundry room cabinetry and full-size front-loading W/D, custom drapery, loads of closets!! 2 Premium parking spots by the Elevators / 2 lockers. (id:61852)
RE/MAX Ultimate Realty Inc.
422 - 610 Farmstead Drive
Milton, Ontario
Welcome to 6TEN Condos - Modern Living in the Heart of Milton! This bright and spacious 1-bedroom corner suite offers 863 sq ft of stylish open-concept living. Originally designed as a 2-bedroom floorplan, it was customized by the builder to create a grand and airy primary bedroom. The wall can easily be reinstalled to restore the original layout, offering flexibility for your lifestyle needs. Enjoy 9-foot ceilings, large windows with southeast exposure, and modern finishes throughout. The kitchen features quartz countertops, stainless steel appliances, subway tile backsplash, and a double undermount sink with a chrome pullout faucet. Additional features include in-suite laundry, underground parking, and access to the building's fitness facility and bike storage. Designed with energy efficiency in mind, 6TEN Condos offers LED lighting, Low-E Argon windows, and a centralized hydronic boiler system for enhanced comfort and lower utility costs. Located in a convenient, walkable area close to shopping, restaurants, trails, and Milton GO, this suite combines modern comfort, urban convenience, and beautiful natural light - a perfect place to call home. (id:61852)
Royal LePage Meadowtowne Realty Inc.
Royal LePage Meadowtowne Realty
93 Mcgill Avenue
Erin, Ontario
Welcome to this bright and spacious 4 bedroom semi-detached home located in the heart of charming Erin. Offering a functional layout with generous living space, this home is perfect for families or professionals seeking comfort and convenience. Enjoy natural lighting throughout the house and a modern design ideal for everyday living. Situated in a quiet, family friendly neighborhood close to schools, parks, shops, and all local amenities, with easy access to major routes. A fantastic opportunity to lease a beautiful home in a sought after community.Move in and enjoy all that Erin has to offer! (id:61852)
Century 21 Royaltors Realty Inc.
1007 - 425 Watson Parkway N
Guelph, Ontario
** 2 MONTHS FREE WITH 14 MONTH LEASE. Welcome to this beautifully designed 2-bedroom, 2-bath PLUS Den condo offering 1,115 square feet of stylish and functional living space in one of Guelphs most desirable communities. From the moment you enter through the welcoming foyer and hallway, you'll feel the comfort and flow of this thoughtfully laid-out home. The open-concept living and dining area is filled with natural light and offers a perfect space for both relaxing and entertaining. Step out onto your private balcony to enjoy peaceful views of surrounding greenery your own personal oasis in the city. Home chefs will appreciate the generous kitchen layout with ample counter space, perfect for cooking and hosting. The spacious primary suite features a large walk-in closet and a modern ensuite bath, while the second bedroom is ideal for guests, a home office, or family, with a full second bath conveniently nearby. Enjoy the privacy and practicality of your own in-suite laundry room, tucked away for quiet convenience. Located just minutes from Guelphs charming downtown, local shops, cafes, scenic trails, and public transit, this condo offers a rare blend of urban living and natural beauty. Whether you're upsizing, downsizing, or just looking for the perfect home base this is a must-see. (id:61852)
Modern Solution Realty Inc.
564 Evans Road
Hamilton, Ontario
Welcome to 564 Evans Rd, possibly the most convenient rural location in Waterdown/Flamborough! Nestled on a totally private lot surrounded by trees on the eastern edge of Waterdown bordering Burlington, it is literally minutes to both communities with their shopping, entertainment and recreational facilities. Ideal for commuters with quick access to the major highways (QEW, 403, 407), a short drive to either Aldershot or Burlington GO stations. The carpet-free brick bungalow is deceivingly large and is flooded with natural light thanks to its large windows and many skylights. The open concept living/dining and kitchen areas are highlighted by the cherry hardwood floors, wood burning fireplace and pine kitchen which features an island with breakfast bar, large pantry, crown moldings, stainless steel appliances and loads of work and storage space. Three good sized bedrooms with laminate flooring and a four-piece bath with skylight complete the main level. A few steps down is the huge 11 foot high family room with hardwood floors, gas fireplace, skylights and a wall of windows overlooking the large rear yard and 26' X 20' deck. The partly finished lower level provides additional living space with 2 spacious rec/games rooms, and generous laundry and utility rooms. The rear yard is fully fenced and provides ample space for entertaining, backyard activities and relaxation. Grow fresh vegetables in the fenced-in garden or even raise a few chickens in the existing coop. An added bonus is the finished bunkie with hydro that would make a perfect studio, office, guest room, teen retreat or man cave/woman! Looking for a place with a bit more elbow room yet close to city amenities? Welcome Home! (id:61852)
RE/MAX Escarpment Realty Inc.
204 - 3200 Dufferin Street
Toronto, Ontario
Prime office space * Functional layout * Bright window exposure * Abundance of natural light * Located in a 5-storey office tower in a busy plaza with Red Lobster, Shoeless Joe's, Cafe Demetre, Hair Salon, Dental, Nail Salon, Edible Arrangements, UPS, Pollard Windows, Wine Kitz, Pharmacy, SVP Sports, and more * Strategically located between 2 signalized intersections * This site offers access to both pedestrian and vehicular traffic from several surrounding streets * Located south of Hwy 401 and Yorkdale Mall. (id:61852)
RE/MAX Premier Inc.
1202 - 4070 Confederation Parkway
Mississauga, Ontario
Welcome to 4070 Confederation Parkway, Unit 1202 a spacious and versatile two plus one bedroom, two bathroom condo in the heart of Mississauga's vibrant city centre. With approximately 1,020 square feet of well-designed living space, this corner unit offers both comfort and functionality. The open-concept layout features a bright living and dining area with large windows, filling the space with natural light, and offering views of the city and Lake Ontario. The modern, recently renovated kitchen is equipped with ample cabinetry and quartz counter with breakfast bar, perfect for everyday living or entertaining. The primary bedroom includes a walk-in closet with custom closet organizers and ensuite bath. The second bedroom offers plenty of room for family or guests and is steps to a second full bathroom. A separate den provides the ideal option for a home office, study, or additional bedroom. Enjoy the convenience of in-suite laundry, one dedicated parking spot, and access to excellent building amenities including indoor pool, spa and sauna, multiple party/media/games rooms, children's indoor and outdoor play areas and on-site security. Located just steps from Square One Shopping Centre, theatres, Mississauga Living Arts Centre, public transit, parks, and top restaurants, this condo combines lifestyle and location in one. Quick access to main highways and Pearson International Airport. Perfect for professionals, small families, or investors looking for prime Mississauga real estate. (id:61852)
Sotheby's International Realty Canada
102 - 225 Sherway Gardens Road
Toronto, Ontario
Bright & Stylish Ground Floor Condo with Direct Access! Step into this beautifully bright, open-concept ground floor unit at the sought-after One Sherway. Enjoy the ease of direct access- no elevators needed! Ideal for pet owners or those looking to enjoy your own outdoor terrace, overlooking the parkette. High 9 ft ceilings, freshly painted, updated kitchen cabinets, ceiling light fixtures, great sized den for the home office setup. The bedroom features an extra built-in custom closet! 1 Parking on the first level. The perfect blend of style and convenience, offering effortless living with all the luxury amenities One Sherway is known for Gym, Pool, Billiard, Virtual Golf, Sauna, Theatre, and more. Perfect for down-sizers, first-time buyers, or anyone who values comfort without compromise. Sherway Gardens and TTC access to Kipling Subway at your doorstep! ****Check out the Multimedia Link to watch Walk-through Tour!**** (id:61852)
Royal LePage Real Estate Associates
Basement - 47 Hadrian Drive
Toronto, Ontario
Bright and beautifully updated 1-bedroom basement apartment in a prime North Etobicoke location. Situated on an oversized lot, this unit features an open-concept kitchen with all essential appliances, a rec room, a 3-piece washroom with a standing shower, and convenient ensuite laundry. Enjoy a family-friendly neighbourhood steps from Humber River Trail, parks, pool, tennis courts, and Elmlea Jr. School (French Immersion), with shopping at Walmart and a large plaza nearby. Easy access to TTC and just minutes from Highway 401. (id:61852)
Property.ca Inc.
718 - 8 Nahani Way
Mississauga, Ontario
Welcome To Mississauga Square Condos Where You Can Enjoy Unobstructed Views W/I A Bright & Spacious Layout. This Full 1 Bed + den with 2 full Bathroom Condo Offers It All W 9Ft Floor To Ceiling Windows, A Private Balcony & Your Own Desirable Convenient Locker. With Mississauga Square Condos You're Equipped W Open Concept, Stainless Steel Appliances, A Full-Size Whirlpool Washer/Dryer, A Large Den & Convenient Underground Parking Close To Hwy 403/Hwy 401. Amenities Include Hammocks Cabana With Day Beds Alongside Outdoor Pool, Terrace With BBQ, Gym, Yoga, Party Room, Business Center, Billiards, Lounge Area, Concierge & More All In Time For Summer! (id:61852)
RE/MAX Real Estate Centre Inc.
306 - 16 Mcadam Avenue
Toronto, Ontario
Centrally located 1 Bedroom + Den @Dufferin & 401 in Boutique building across from Luxurious Yorkdale Mall. A den large enough to be a second bedroom or home office. Upscale Modern finishes w/stone countertop, backsplash, and track lights. West facing Floor To Ceiling Windows. The Spacious corner balcony features unobstructed Views and Privacy. 4 - piece bath w/stone countertop and vanity with large mirror and plenty of storage. 24/7 virtual concierge service, top notch building security with floor cameras. Includes 1 Underground Parking spot and 1 storage. Close To Hwy 401, Pearson International Airport, Subway, Go Train, Transit. Grocery, Costco, Home Depot, Etc. 24 Hour notice for showings. Tenant leaving Dec 30th. (id:61852)
Dream Maker Realty Inc.
121 Edgecliffe Place
Burlington, Ontario
Natural serenity meets modern design at 121 Edgecliffe Place. Set on a rare 29,000 sq. ft. pie-shaped lakefront lot where Appleby Creek meets Lake Ontario, this exceptional property offers 105 feet of direct waterfront and 130 feet along the creek with riparian rights, creating an irreplaceable natural setting in the city. This fully renovated home offers over 5,200 sq. ft. of finished living space with floor-to-ceiling windows that draw the lake and landscape into every room. The open-concept main level features 12-foot peaked ceilings, engineered light hardwood, and dark-framed windows that frame panoramic southern views. A chef's kitchen anchors the space with a large island and top-tier appliances, ideal for entertaining. The walkout lower level accommodates four bedrooms, each with its own ensuite and ductless air conditioning unit. The primary suite opens directly to the lakeside deck, featuring a spa-inspired ensuite with dual rain showers and a massive walk-in closet with custom cabinetry. Radiant in-floor heating extends throughout the home for year-round comfort. Multiple outdoor living spaces blur the line between indoors and out. A covered lower deck and expansive upper terrace with built-in BBQ maximize lakefront enjoyment and capture the home's stunning setting. Modern. Peaceful. One of a kind on the water. (id:61852)
Century 21 Miller Real Estate Ltd.
9 - 3025 Destination Drive
Mississauga, Ontario
Welcome to 9-3025 Destination Drive - a bright and contemporary 3-bedroom, 3-bathroom townhome located in the heart of Churchill Meadows, one of Mississauga's most sought-after and family-friendly neighbourhoods. This thoughtfully designed home offers a functional, sun-filled layout and has been tastefully updated. In October 2024, renovations included new engineered hardwood flooring throughout, quartz countertops, and backsplash in the kitchen, which is complemented by stainless steel appliances. Additional enhancements include a new washer and dryer (2024), as well as a new garage door and refreshed terrace completed in 2025, adding to both comfort and curb appeal. The spacious primary bedroom features a private ensuite, while two additional bedrooms provide flexibility for family, guests, or a home office. Direct garage access adds everyday convenience. Located in a well-managed, low-maintenance complex, this home is just steps from Erin Mills Town Centre, Credit Valley Hospital, Cineplex Cinemas, top-rated schools, parks, restaurants, and public transit. With quick access to major highways, commuting is seamless for professionals and families alike. An ideal opportunity for first-time buyers or investors seeking a move-in-ready home in a prime location, with quality upgrades already in place. (id:61852)
Royal LePage Signature Realty
1011 - 101 Subway Crescent
Toronto, Ontario
Welcome to Kings Gate at 101 Subway Crescent, a rarely offered, spacious 2-bedroom, 2-bathroom corner condo with almost 1000 sq. ft. of comfortable living space. This bright unit features a large living and dining area with plenty of natural light and a galley kitchen with a window. Both bedrooms are very generous in size, you can fit a king-size bed in either one of them. The primary bedroom has a walk-in closet and a 4-piece ensuite with a soaker tub and a shower. This unit offers multiple closets for extra storage space. Maintenance fees include all of the utilities, covering heat, hydro, water and central A/C. Enjoy excellent building amenities: concierge, 24 hour security, indoor pool, gym, sauna, party room, BBQ area, car wash, visitor parking, and more. Amazing location, right across from Kipling Subway Station and GO Transit, with quick access to HWY 427, QEW, Sherway Gardens, shopping, dining, and Pearson Airport. Everything you need is at your doorstep. Move-in ready and waiting for you! (id:61852)
Right At Home Realty
130 Saturn Road
Toronto, Ontario
Welcome To 130 Saturn Road In Beautiful Prime Etobicoke! This Detached 2-Storey, 4+1 Bdrm/5 Bath, 2895 SqFt Custom-Built(2019) Family Home Complete With Finished Bsmt With Infrared Sauna & Massive Rec Room W/ W-Out To The Gorgeous Entertainer's Yard Featuring A 34' X 24' x 20' Inground Saltwater Pool, Sitting On A Massive 74.26' x 164.67' Lot And Sparing Not A Single Expense. From The Sprawling Main Floor Open Concept Living Room With Gas Fireplace & Soaring 19' Ceilings, To The Open Concept Gourmet Chef's Kitchen With Large Breakfast Bar Perfect For Lazy Sunday Mornings Over Coffee And Brunch With The Family +++. This Showpiece Offers All The Luxury And Opulence The Discerning Buyer Could Ask For, At An Incredible Price Point. Located In A Thriving Community & Incredibly Convenient Location Steps To Schools/Shopping/Parks/Transit/Hwys +++. Dble Garage (With Elec. Car Charge), 6 Car Parking, Inground Saltwater Pool With Solar Panel Heating, Infrared Sauna, In-Law Capability +++. (id:61852)
RE/MAX West Realty Inc.
304 - 7825 Bayview Avenue
Markham, Ontario
" Gorgeous, Bright & Spacious 1404 SF Corner Unit in Well Known Reputable Landmark " Boasts newer floorings, Nestled in a Prime Location Offering a Harmonious Blend of Comfort, Convenience & Natural beauty. Great 2 Split Bedrooms Consists of 2 En-Suites, A Den/Solarium Ideal For A Home Office, Library/Playroom, Providing Ample Space For Various Needs. Great Size Master Bedroom Connects To A Large Walk-in Closet In Addition To A Double Mirrored Closet, an Indoor Locker & 4-pc bath w/separate shower & Jacuzzi. Enjoy A Stroll Around A Well-Maintained, Lush Garden/Courtyard in Tranquility, While Being Conveniently Close To All Amenities, Schools, Places of Worship and Parks, As Well As A Community Centre, Supermarkets & Restaurants, All Within Walking Distance. Amazing Condo Facilities Including An Indoor Salt Water Pool, Whirlpool, Tennis/Pickleball, Ping Pong, Squash, Basketball, Gym, Library, Games & Party Room, BBQ Patio, Bicycle Storage, Guest Suites & Ample Visitor's Parking. Easy Access To Public Transport. One Bus To Finch Subway, Mins. To Hwy 407 & Hwy 7. (id:61852)
RE/MAX Crossroads Realty Inc.
34 Wildrose Crescent
Markham, Ontario
Enjoy the freshly renovated family home moving ready Surrounded by mature evergreens and upscale custom homes, it offers the perfect opportunity to enjoy a fully renovated modern luxury home neighbourhood. Extra large stone island in kitchen with an additional sink, suitable for bar. Featuring an elegant open concept living room and entertaining space stunning custom kitchen, and a fully finished basement ideal for guests. Step outside to a massive, fenced, and super private backyard with a covered outdoor space. Located in the top-ranked Bayview Glen Public School area and minutes to shops and transit. Included 700 Sqft storage, New furnace, smart sprinkler system, new paved driveway and much (id:61852)
Right At Home Realty
201 - 151 Upper Duke Crescent
Markham, Ontario
A Must-See Luxury High Demand Condo In Prime Downtown Location. Hardwood Floor Throughout, Upgraded Granite Countertops. Efficient Floorplan With Huge Open Kitchen With Custom Backsplash And Breakfast Bar. Spacious Bedroom, Soaring 9' Ceiling & Large Open Balcony. Close To Viva Transit, Go Transit, Future York University, 407, 404, Whole Foods, Fine Restaurants, Theatre, Goodlife Fitness, Banks. The Heart Of Downtown Markham. (id:61852)
Homelife New World Realty Inc.
155 Webb Street
Bradford West Gwillimbury, Ontario
Discover this stunning 2-storey detached home, built in 2013, offering the perfect blend of modern style, comfort, and convenience. With 3 generous bedrooms, 3 bathrooms, and a bright open-concept design, this home is tailor-made for family living. Key Features: Rich hardwood flooring throughout. Elegant oak staircase for a sophisticated touch. Bright, modern kitchen with granite countertops, stylish backsplash, and contemporary cabinetry. Cozy family room with a walkout to the backyard-perfect for entertaining Garage door opener for everyday convenience. Located in the heart of Bradford, you're just minutes from top-rated schools, parks, GO Transit, and Highway 400. A true gem in a highly sought-after neighborhood! (id:61852)
Century 21 Leading Edge Realty Inc.
41 Torrey Pines Road
Vaughan, Ontario
Welcome To 41 Torrey Pines Located in the highly sought-after Kleinberg Hills neighborhood of Vaughan,Approx 3800 sq ft of luxury finished living space, Waffle Ceiling In Family Room. Upgraded Kitchen With Granite Counter W/ High End Jenn Air Appliances. Including The Kitchen And Fabulous Finishes Throughout Home, This Custom Luxury Home Proves To Soar Above & Beyond Expectations. 10 Feet Main Floor & 9 Feet Second Floor. Interlocking At Front Of This Beautiful Gem. Don't miss the opportunity to make this one-of-a-kind home yours.Mins away from 427 hwy and new Longos (id:61852)
Century 21 King's Quay Real Estate Inc.
41 Torrey Pines Road
Vaughan, Ontario
Welcome To 41 Torrey Pines Located in the highly sought-after Kleinberg Hills neighborhood of Vaughan,Approx 3800 sq ft of luxury finished living space, Waffle Ceiling In Family Room. Upgraded Kitchen With Granite Counter W/ High End Jenn Air Appliances. Including The Kitchen And Fabulous Finishes Throughout Home, This Custom Luxury Home Proves To Soar Above & Beyond Expectations. 10 Feet Main Floor & 9 Feet Second Floor. Interlocking At Front Of This Beautiful Gem. Dont miss the opportunity to make this one-of-a-kind home yours.Mins away from 427 hwy and new Longos (id:61852)
Century 21 King's Quay Real Estate Inc.
76 Silver Fox Place
Vaughan, Ontario
Exceptional estate residence located in the prestigious Woodland Acres community of Vaughan, situated on approximately 1.73 acres of private, landscaped grounds surrounded by mature greenery. Designed for both comfortable living and entertaining, the home features an indoor swimming pool, basement home theatre, and multiple walkouts to outdoor living spaces. Custom gourmet kitchen with high-gloss wood cabinetry, black granite countertops, and premium built-in appliances including Sub-Zero refrigerator, gas cooktop, Dacor wall oven, built-in microwave, and integrated dishwasher. Additional features include a private tennis court, hot tub, designer lighting, custom window coverings, California shutters, and complete pool equipment. A rare opportunity offering privacy, luxury amenities, and a resort-style setting in a sought-after enclave. (id:61852)
Rc Best Choice Realty Corp
Bsmt - 15 Brookshire Boulevard
Toronto, Ontario
Rent A Very Spacious Basement With Separate Entrance & Two Bedrooms Located On Prime Location! Kitchen/Bathroom/Laminate Floor. Separate Washer And Dryer In The Basement For Basement Tenant Use Only. Close To School, Groceries, Amenities And Ttc Area. (id:61852)
Century 21 Leading Edge Realty Inc.
2 Wedgewood Trail
Scugog, Ontario
This unique Cypress Point Model has it all! 2875 sq ft of elegant open concept living space, with 4 bedrooms, 3 bathrooms, luxury designer kitchen, hardwood flooring, quartz countertops, pot lights and 3 car garage. The luxury designer kitchen with a generous size island, pantry and quartz counter space for all your entertaining. Pick your own upgrades and colour selections through the Builder to customize your home to your style. See attached Features Sheet, Bonus Plan and Floor Plan for more details. Springwinds, located in Epsom is a rare gem in a prestigious and private enclave of luxurious estate homes. Surrounded by green space and minutes from downtown Port Perry. (id:61852)
Coldwell Banker The Real Estate Centre
3403 - 197 Yonge Street
Toronto, Ontario
Designer one bedroom unit at Massey Tower in the heart of downtown Toronto. Modern kitchen with built in appliances and island, nine foot ceilings, floor to ceiling windows, and bright unobstructed east views. Large balcony with city and lake views. Ideally located directly across from the Eaton Centre and steps to Queen subway station. Walking distance to Dundas Square, Nathan Phillips Square, the Financial District, TMU, U of T, the PATH, and surrounded by restaurants, bars, shops, and parks. (id:61852)
RE/MAX Hallmark Realty Ltd.
1502 - 40 Scollard Street
Toronto, Ontario
Across from the iconic Four Seasons, this fully renovated one-bedroom residence puts you at the centre of it all. Think morning spa treatments, chic brunches, and evenings spent exploring Toronto's most coveted restaurants all just steps from your door. Inside, wide-plank hardwood floors set the tone for modern elegance. Every closet has been professionally customized, so your wardrobe is as organized as your lifestyle. The open-concept kitchen is dressed in Miele appliances and finished with a wine fridge perfect for uncorking something special at the end of a long day. This suite is made for the executive who craves convenience without compromise. Stroll to Hazelton's One Restaurant, Sassafraz, Cafe Boulud, or Trattoria Nervosa for dinner. Hop on the Bloor, Bay, or Rosedale subway within minutes. And with effortless access to the Rosedale Valley Road, Bayview Extension, and the DVP, the city is yours to move through with ease. Yorkville isn't just an address. Its a lifestyle. And this is your chance to live it. (id:61852)
Bosley Real Estate Ltd.
