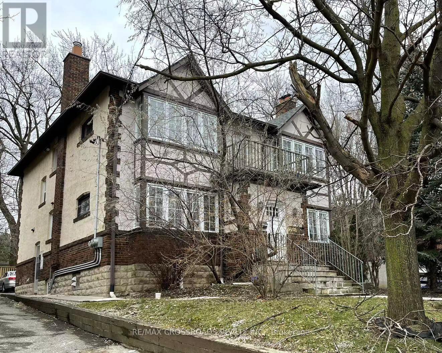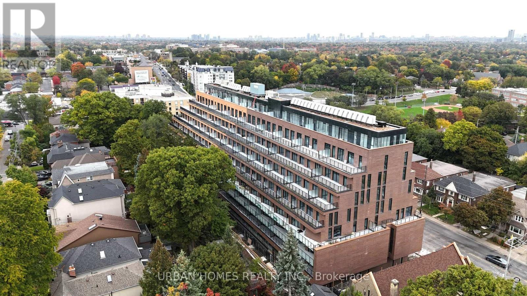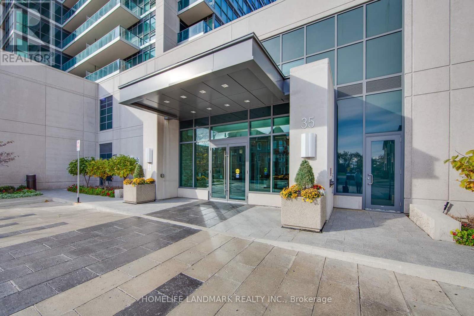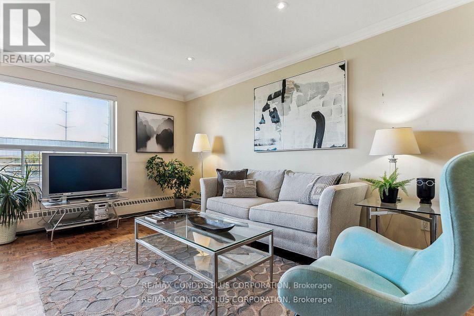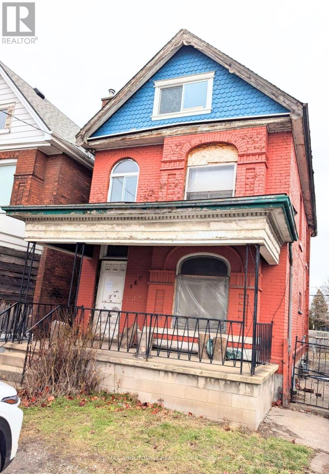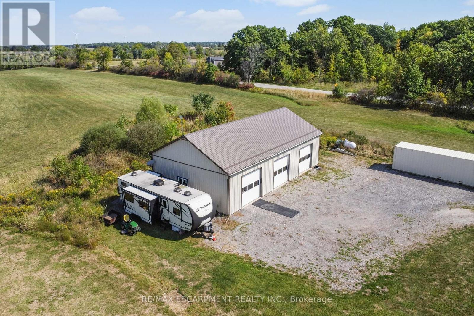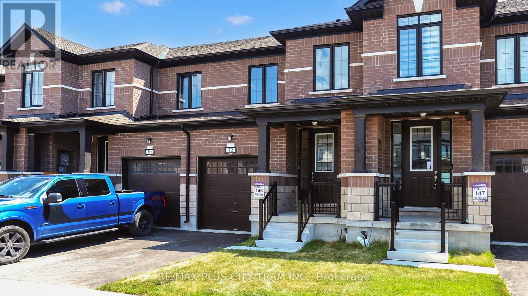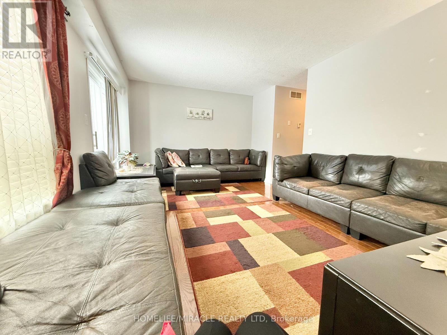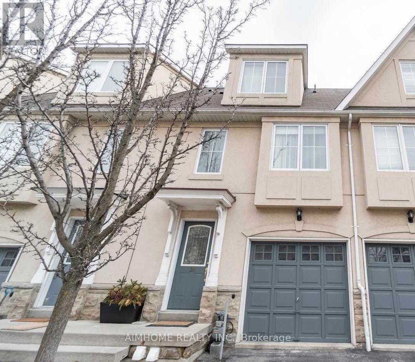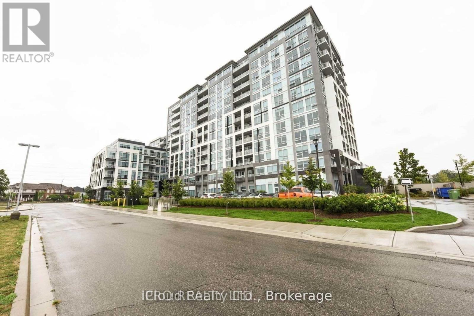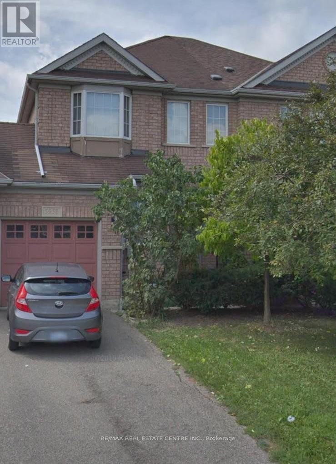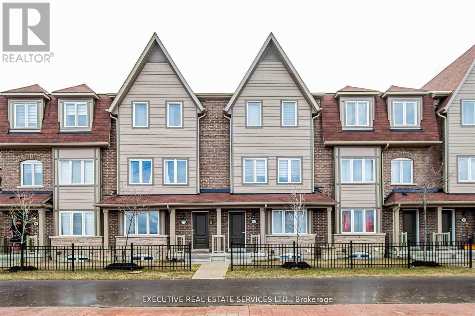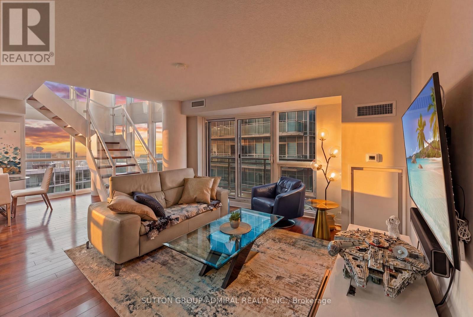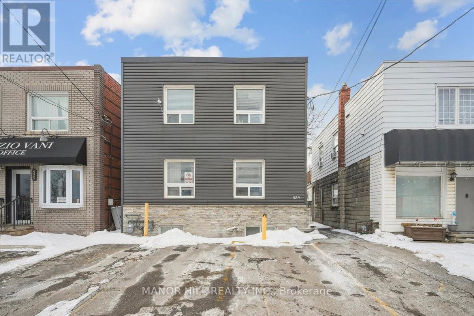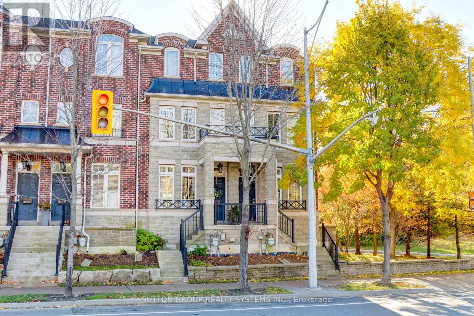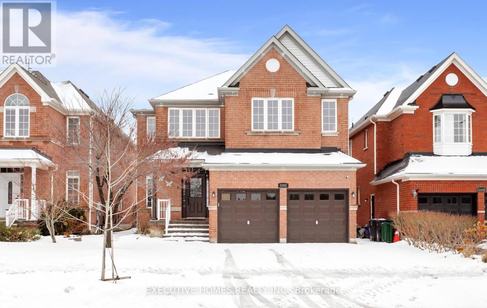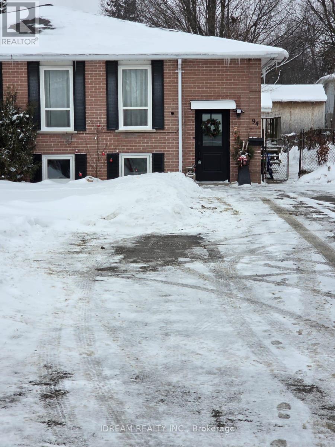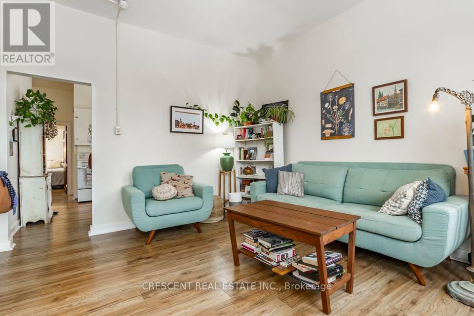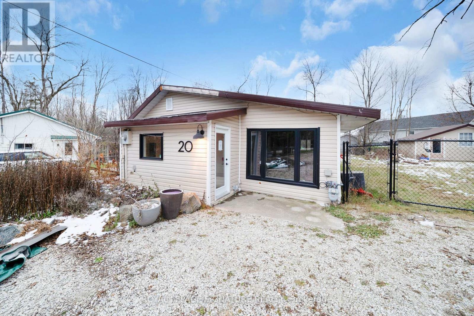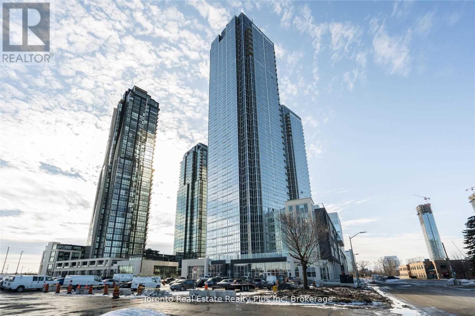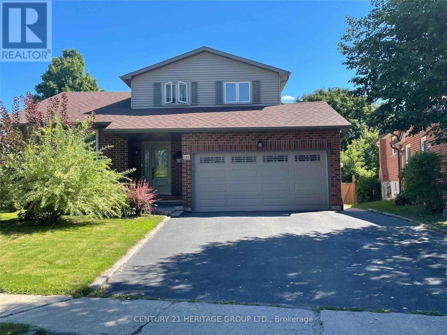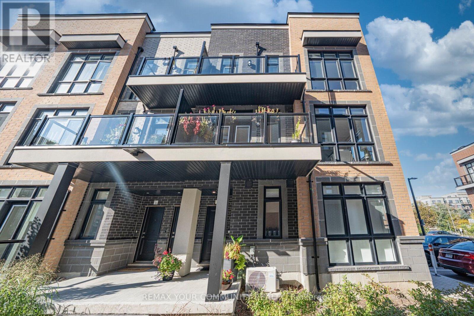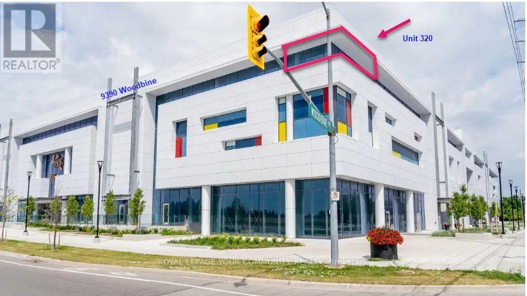Main - 65 Lawrence Avenue E
Toronto, Ontario
Prime Yonge & Lawrence, Right At Subway. Amazing Huge Main Level Unit in Duplex House . 3 Bedrooms and 2 full bathrooms. New renovated Kitchen. Fresh paint, Large Living &Dining Rooms, Master Bedroom Ensuite Bathroom And New Laundry Room. 1 Parking Spot Incl at rear. Situated At Lawrence Park, TopSchools, Toronto Public Library, Grocery Stores Etc. Easy Access To Downtown And North York (id:61852)
RE/MAX Crossroads Realty Inc.
603 - 1720 Bayview Avenue
Toronto, Ontario
Experience refined living at Leaside Common, a brand-new boutique residence in the heart of Leaside. This beautifully designed 1 bedroom plus den, 2 bathroom suite blends modern finishes with thoughtful functionality throughout. You'll find smooth concrete ceilings, a Scavolini kitchen with Porter & Charles appliances, stone counters and backsplash, a gas cooktop, with over 600 square feet of living space. Warm light hardwood floors, under-cabinet lighting, and plenty of storage elevate the space, offering a seamless mix of style, comfort, and practicality. All just steps from the soon-to-open Eglinton Crosstown LRT. (id:61852)
Urban Homes Realty Inc.
Lph 05 - 35 Brian Peck Crescent N
Toronto, Ontario
The prestigious scenic on Eglinton. Luxurious lower penthouse unit with huge balcony with unobstructed north views overlooking Sunnybrook Park and the future Eglinton Crosstown LRT. Open concept kitchen, dining, and living room. complemented by floor-to-ceiling windows throughout and stunning,Steps to TTC, LRT, Trails, Sunnybrook Park, DVP, Sobeys, LCBO and Leaside Smart Centre shopping, all amenities include: Gym, Party room, Yoga room, Indoor pool, Kids activity Rm and 24 Hrs Concierge and so much more! (id:61852)
Homelife Landmark Realty Inc.
409 - 71 Jonesville Crescent
Toronto, Ontario
Buyers & Agents check this out! Turn Key Unit that checks all the boxes! Save W/All inclusive Maintenance & Property Taxes ONLY $628.69 Value-Space-Location! Top Floor, 735 Sq. Ft. 1 Bdrm. Dining Room W/Sliding door W/O to Private 138 Sq Ft Balcony-only 3 one BR units have this size Balcony. Superb bright S/W Panoramic View on Quiet North York residential Street W/Multi million dollar Townhomes. This full Reno Total Custom Upgraded unit W/continuing updates to present HAS Large thermal windows-smooth ceilings-crown moldings-7 in. baseboards. 2 Panel doors-Recessed lighting & tracks-Updated Electrical W/Extra Decora wall outlets & Dimmer Switches- High end finishes. 13 Ft Granite Counters. Kit w/4 SS Appliances-12 drawers-abundant storage upper Cabinets - spacious Base cabinets -Chrome Lazy Susan-Slat wood Wine rack. Large Breakfast bar, Travertine stone Backsplash & Flooring. Ready for Gourmet cooking & Sumptuous entertaining--before strolling to the private 31.8 ft Balcony Painted , Furnished & Updated W/Protective netting April 2025 to enjoy a beautiful evening view. LRT on Eglinton East. Bermondsey & Victoria Park stops working soon, Minutes to all amenities in multiple Plazas & Bus to Downtown. East parking lot entrance has wheelchair accessibility, easy access to lockers, furniture moving and in and out & deliveries. Note low ALL inclusive means Heat ,Hydro, Water, A/C, Parking, Locker & Property Taxes Do not miss out on this markets amazing opportunity. Not a co-op, No Board approval, No shares (id:61852)
RE/MAX Condos Plus Corporation
487 King William Street
Hamilton, Ontario
Opportunity knocks! This fixer-upper is the perfect blank canvas for investors or buyers ready to create their dream home. Major updates are already underway with a brand-new roof and new windows, setting a strong foundation for your vision. The rest is yours to design from the ground up-bring your ideas, creativity, and finishing touches to unlock this home's full potential. A rare chance to customize every detail and add instant value! (id:61852)
RE/MAX Aboutowne Realty Corp.
75642 Diltz Road
Wainfleet, Ontario
Welcome to a property that truly has it all. Built in 2002, this spacious home offers 2,670sf above grade + an additional 1,236 in the finished basement-complete with a bar, gym, theatre room, and extra bedrm. Set on 15.5 private acres with no close neighbours, the home features 4+1 bedrooms, 2.5 bathrooms, vaulted ceilings, large windows, and a modern kitchen that walks out to a covered patio, perfect for entertaining. The main floor in-law/guest suite adds flexibility, while a fenced area keeps pets safe. Outdoors, enjoy a lit sand volleyball court, and for hobbyists or business owners, a stunning 2,121sf. heated shop (built 2013) with internet and triple 10' doors. Move-in ready with countless upgrades, this home is just minutes to Smithville and Dunnville, and 30 minutes to Hamilton-close to schools yet offering peaceful seclusion. (id:61852)
RE/MAX Escarpment Realty Inc.
32 Keenan Street
Kawartha Lakes, Ontario
Brand New Townhome in the Heart of Lindsay, Kawartha Lakes Area. Welcome to the Canal Lake model A beautifully laid-out freehold townhome that stands out from the rest with its professionally finished basement, offering valuable extra living space ideal for a rec room, home office, or guest suite. The main level features an open-concept living/dining area with walk-out patio access, perfect for entertaining or relaxing. The modern kitchen includes a functional island, full-size appliances, and a dedicated breakfast counter. A powder room, welcoming foyer, and direct access to the garage complete this practical and stylish layout. Upstairs, you'll find three generously sized bedrooms, including a spacious primary retreat with a walk-in closet. The second floor also features a full main bath and a well-positioned laundry area for added convenience. This home offers a convenient location close to all local amenities, top-rated schools, parks, and more. Experience lifestyle in one of the area's most connected and family-friendly communities. Dont miss the chance to own one of the few homes in the area with a finished basement! (id:61852)
RE/MAX Plus City Team Inc.
22 Madeleine Street
Kitchener, Ontario
Well-maintained 3-bedroom, 2.5-bath home built in 2005, offering a spacious and comfortable living area filled with natural light from large windows. Window coverings are included for added convenience. The functional layout features a cozy breakfast area ideal for everyday dining. An unfinished basement provides ample storage space or potential for flexible use. A great opportunity to lease a bright and inviting home with room to grow. (id:61852)
Homelife/miracle Realty Ltd
5 Centennial Drive
Brockton, Ontario
Newly renovated entire house Just Listed. Discover this beautiful brick bungalow in one of Walkerton's most desirable neighbourhoods. Perfectly located just steps from Centennial Park, this home blends comfort, space, and character in an ideal setting. The main floor features a formal living and dining room, a cozy family room with a gas fireplace, and a bright rear sunroom - perfect for relaxing and enjoying the view of terraced gardens filled with perennials and fruit trees. The spacious kitchen connects effortlessly to the main living areas, creating a warm, inviting flow that's perfect for family living and entertaining. The full basement offers additional living space, including a recreation room, workshop, bedroom, and bathroom - ideal for guests, hobbies, or a growing family. This is a wonderful opportunity to buy this well-maintained home in a welcoming community, close to parks, schools, and local amenities. (id:61852)
Luxe Home Town Realty Inc.
30 - 800 Dundas Street W
Mississauga, Ontario
Townhome Oversized master Bedroom&12 Ft High Ceiling with. 5pc Bathroom. perfect for single professional, student , private washer, Shared Kitchen, huge Living/ Dining Rm With Fireplace & Walkout To Deck., Walk-In Closet & Spacious 5 Piece Ensuite. Amazing Location. Walk To Amenities, Shopping & Minutes To Hwy & Bus Terminal. (id:61852)
Aimhome Realty Inc.
910 - 1050 Main Street E
Milton, Ontario
Available for Lease Immediate - Nestled in the Heart of Milton, This stunning Building boasts a charming 1-Bedroom Apartment, Meticulously designed to offer both Comfort and Elegance. Step inside to discover a Spacious Layout featuring an abundance of Closets for Storage, Complemented by Large Windows with natural light. The Unit offers 1 bath, while treating residents to breathtaking views of the Picturesque Escarpment. With 9-foot ceilings and laminate flooring throughout, the Home exudes modern sophistication, enhanced by luxurious touches such as Quartz Countertops and Stainless Steel Appliances. Convenience is Key, as residents enjoy the convenience of in-suite laundry and the proximity to the GO Train, Restaurants, Banks, Schools, Parks, and the Milton Library, all contributing to an impressive walk score of 99. Beyond the Apartment, the Building offers an array of Amenities, including a Party Room, Pet Spa, Terrace BBQ area, 24-hour Concierge Service, Guest Suite, Pool, Gym, Yoga Room and More. Ensuring Residents Experience the Finest in Contemporary Living. Surrounded by Serene Ponds and Parks, this Residence promises a Lifestyle of Tranquility and Luxury in an Unbeatable Location. (id:61852)
Icloud Realty Ltd.
5958 Foxbridge Place
Mississauga, Ontario
One Side Linked With Garage Only In Sought After Churchill Meadows Area. Lovely Beautifully Maintained, Lush Grass On The Outside. Extra Storage Area Off Of Garage. Direct Aces To Backyard From Garage. Main Fir Laundry W/ Lots Of Storage Cupboards. Large 2nd Flr Foyer Carpet Free House. Al Laminate. Quiet Street For Families. Just Move In (id:61852)
RE/MAX Real Estate Centre Inc.
4 - (Basement) 50 Edinburgh Drive
Brampton, Ontario
Stunning Basement Apartment For Lease In A 3 Storey Townhouse at 50 Edinburgh Dr. Thoughtfully Designed Layout To Maximize Space And Functionality. Flooded With Natural Light. Located in a premium neighbourhood, with proximity to shopping, grocery, schools, and transit. Suitable For All Tenants. Features A Separate Entrance For Complete Privacy. (id:61852)
Executive Real Estate Services Ltd.
2513 - 155 Legion Road
Toronto, Ontario
Spectacular SkyLofts luxury living in this bright and spacious corner suite offering approximately 1080 sq. ft. of thoughtfully designed space with soaring floor-to-ceiling windows and breathtaking panoramic views of the lake and city. The open-concept layout is perfect for entertaining, featuring a modern kitchen with a lake view right from the kitchen window and seamless flow into the living and dining areas. Enjoy outdoor living on the generous balcony and a truly maintenance-free lifestyle in a well-managed, amenity-rich building with rooftop terrace, outdoor pool, sauna, gym, media/theatre room, party and billiard rooms, and more. Ideally located in Mimico, steps to waterfront trails, transit, shops, and quick access to downtown. (id:61852)
Sutton Group-Admiral Realty Inc.
929 Lakeshore Road E
Mississauga, Ontario
Welcome to an exceptional triplex opportunity at 929 Lakeshore Rd E, Mississauga, offering versatility, income potential, and long term value in a rapidly transforming waterfront community. This fully renovated property features three self contained units, each with separate entrances, separately metered utilities, ensuite laundry, and stainless steel appliances, making it ideal for investors, multi generational families, or first time buyers looking to offset their mortgage by living in one unit and renting the others. The upper unit will be vacant as of February 1st, allowing immediate occupancy or rental flexibility. Recent upgrades include a newly finished vinyl exterior, with all major big ticket items already renovated and taken care of, providing peace of mind for years to come. Enjoy a large backyard and the endless possibilities this layout offers. Perfectly located near Port Credit Village and the highly anticipated Lakeview Waterfront redevelopment, a landmark project bringing new parks, trails, retail, and vibrant mixed use spaces along Lake Ontario. Close to all major amenities, schools, transit, waterfront parks, and commuter routes including GO Transit and the QEW, this property combines lifestyle, convenience, and strong investment appeal in one of Mississauga's most sought after and future forward neighbourhoods. **HUGE VALUE WITH DUAL ZONING POTENTIAL TO INCLUDE COMMERCIAL USE** (id:61852)
Manor Hill Realty Inc.
85 - 119b The Queensway
Toronto, Ontario
Beautiful, bright & airy three storey townhome in desirable High Park Swansea pocket, open plan main floor with 9' ceilings offers LR, DR, Kit combination with walkout to a private terrace with BBQ hook-up. The open concept living, dining area is flooded with natural morning and afternoon light, perfect for cozy mornings or dinner parties. The third floor is entirely designed as primary bedroom retreat & includes 2 rooms, one with 2 closets and walk-out to balcony and ensuite 4pc bath with separate showers & soaking tub. It feels like your own private hideaway. 2 more bedrooms & 4pc bath on the second floor offers room for kids, guests or proper office set-up. Finished basement included, rec room, 2 pc powder room, cold room & entrance to garage. This 3 storey home is packed with style, space & convenience. This home is steps from High Park, the lake, Bloor West villages cafes & boutiques. Short stroll away from Swansea Junior & Senior Public school with TTC, Gardner & UP Express Nearby. Everything is within reach. A Smart buy for buyers seeking low maintenance townhome living in one of Toronto's most loved West-End Neighbourhoods. (id:61852)
Sutton Group Realty Systems Inc.
5352 Snowbird Court
Mississauga, Ontario
Location! Nestled on a quiet court. Stunning & Elegant 2980 sqft. as per Mpac 5 Bedroom Detached house featuring 6 washrooms. This home is designed for luxury. The Main Floor is equipped with an Office for your work from Home or use as an extra Bedroom for elderly parents. Finished basement with 2nd kitchen,6th Bedroom in the basement with 3pc ensuite, The basement is equipped with a powder room. This property provides both convenience and comfort. Mississauga's best high schools, John Fraser and St. Gonzaga, are a few minutes' walk. Don,t miss out on this exceptional opportunity. Close Proximity To Go Station, Community Centre, Trails, Highways, Shopping, Parks, Hospital. (id:61852)
Executive Homes Realty Inc.
Bsmt - 94 Townline
Orangeville, Ontario
This is an excellent opportunity to rent a legal, bright, and spacious two-bedroom basement. Conveniently located near Circle K, FreshCo, Schools, Parks, Public transit, and various amenities. It offers everything you need for comfortable living. Features include a welcoming living room with abundant natural light, an open-concept kitchen. A separate entrance, private laundry facilities, and drivespace parking. Enjoy this place with family friendly landlord. (id:61852)
Homelife/miracle Realty Ltd
3 - 265 Barrie Road
Orillia, Ontario
Excellent Value! This bright and spacious two-bedroom unit is located in a well-managed multiplex and offers a comfortable, convenient lifestyle. The open living area is filled with natural light from large windows, creating an inviting space to relax or entertain. The kitchen features ample cabinetry and generous counter space. Both bedrooms are well-sized, making the unit ideal for small families, couples, or professionals needing extra room. Conveniently located with easy access to transit, shopping, restaurants, schools, and nearby parks. (id:61852)
Crescent Real Estate Inc.
20 Sandell Street
Collingwood, Ontario
Charming Detached with Big Potential Near Georgian Bay! This 4 Seasons Property is Just steps from Georgian Bay, this cottage offers endless possibilities for the right buyer. With some renovations already started, this property is ideal for a contractor, builder, or handy buyer looking to take on a renovation project. Bring your vision and creativity to unlock the full potential of this property. An excellent opportunity to invest, renovate, or rebuild near the shores of Georgian Bay. (id:61852)
Royal LePage Signature Realty
2106 - 2908 Highway 7 Road W
Vaughan, Ontario
Available by March 15,2026! In The Heart Of Vaughan! Breath Taking Views! Spacious, High Ceiling Unit! Open Concept Floor Plan with Functional One Bedroom + Den, 2 Full Bath Layout! Den Equipped with Sliding Door that can be Used As 2nd Bedroom. Premium & Modern Finishes with Laminate Floor Throughout; Stylish Kitchen with Build-In Stainless Steele Appliances, Backsplash & Granite Counter, additional ample space for proper Dining Table. Living Room with Floor-To-Ceiling Windows, direct access to spacious Balcony. Primary Bedroom Featuring Double Closet, Large Windows & 4 Pieces Ensuite + Full-Sized Tub. Great Location - Minutes To Vaughan Metropolitan Centre, T.T.C. Bus & Subway Station, Walmart, Cineplex, IKEA, Restaurants, York University, Vaughan Mills! Close To Hwy 400, Hwy 407. All Amenities. Includes Modern Exercise Room, Concierge, Yoga Room, Gym, Party Room, Swimming Pool, Movie Theatre, Guest Suites, 1 Parking, And 1 Locker. (id:61852)
Toronto Real Estate Realty Plus Inc
217 Yorkshire Drive
Newmarket, Ontario
Walk out basement Apartment In A High Demand Newmarket , Separated Entry. En-Suit Laundry With One Parking Space, Amazing Location ( Yonge & London), Minutes Walk To Yonge , Restaurants, Banks, Schools Groceries, Parks And Public Transportation. Tenant To Pay 1/3 Of Utilities, Tenant Insurance Required!. (id:61852)
Century 21 Heritage Group Ltd.
18 - 6 Sayers Lane
Richmond Hill, Ontario
Stunning 2 Year Old, South Facing End Unit Stacked Townhouse Nestled In The Heart Of Oak Ridges. This 2 Bedroom, 3 Bath Home Offers Nearly 1,400 Square Feet Of Thoughtfully Designed Living Space Across Three Levels. Upon Entering, You're Welcomed By 9-foot Ceilings, An Open Concept Layout And Extra Windows That Flood The Home With Natural Light. The Stylish Kitchen Features Modern Quartz Countertops, Stainless Steel Appliances And Ample Cabinetry Overlooking A Spacious Great Room With A Walk-out Balcony Perfect For Everyday Living And Entertaining. The Primary Bedroom Is Generously Sized With Large Windows And A Private Ensuite, While The Second Bedroom Offers Large Windows, Its Own Walk out Balcony, And Flexibility For A Home Office. The Upper Level Reveals The Homes True Showpiece: An Impressive Rooftop Terrace, Ideal For Outdoor Enjoyment And Barbecues. Upgrades Are Evident Throughout, Including Enhanced Toilets And Shower Heads, A Spacious Laundry Room With Sink, And A Built-In Garage With Ample Storage Conveniently Located Near The Main Entrance. (id:61852)
RE/MAX Your Community Realty
320 - 9390 Woodbine Avenue
Markham, Ontario
This property is approximately 3,900 square feet and was newly completed in January 2025, so it's essentially brand new. Originally delivered as a shell, it has been fully built out to a high standard.It features seven rooms, including a full kitchen and an additional kitchenette, as well as a spacious washroom that includes a shower. The flooring is high grade commercial carpet, and the ceilings are not your standard type-they're high-end with about a 12-foot height.The property also includes a storage area and has two separate entrance doors. There is a semi-private elevator, and as mentioned, there's also a kitchenette in addition to the main kitchen.The office is fully networked with Cat6 cabling throughout, providing network access everywhere, and it has a 200-amp power supply with a dedicated 600-volt line. Both 110-volt and 240-volt three-phase power options are available.It's equipped with a full fire suppression system and built-in ceiling speakers for a central music system. There are about 32 cameras installed for security, and the two separate entrances are fitted with Ring bells and dedicated security cameras.Finally, the property is currently combined into a single unit from three separate titles, making it a very versatile and ready-to-use office space. (id:61852)
RE/MAX Your Community Realty
