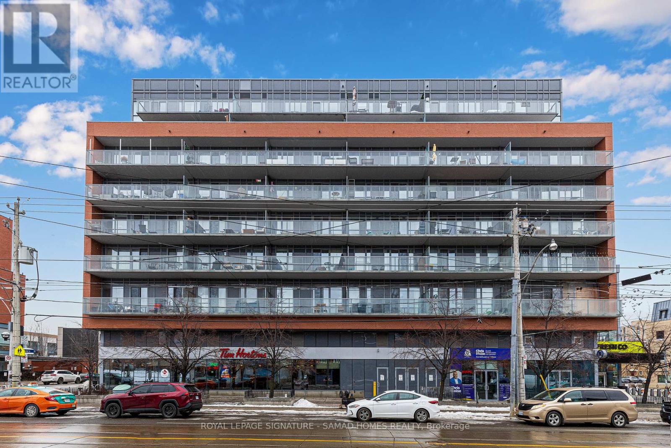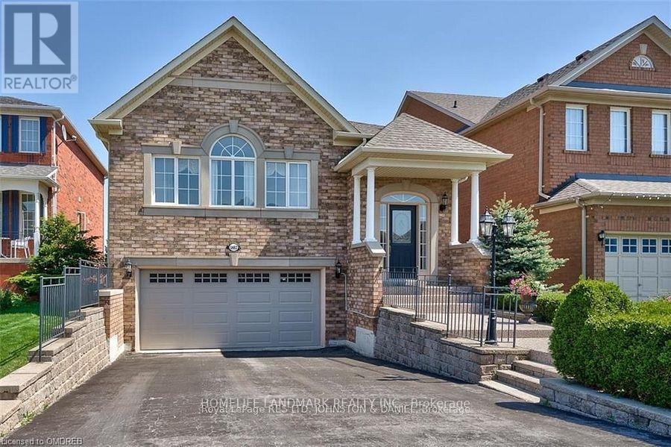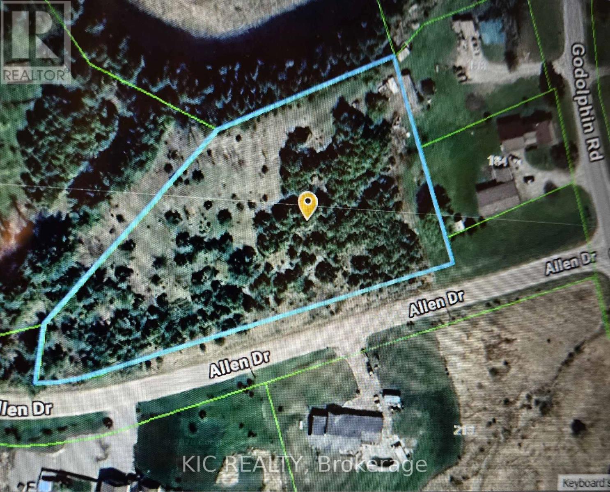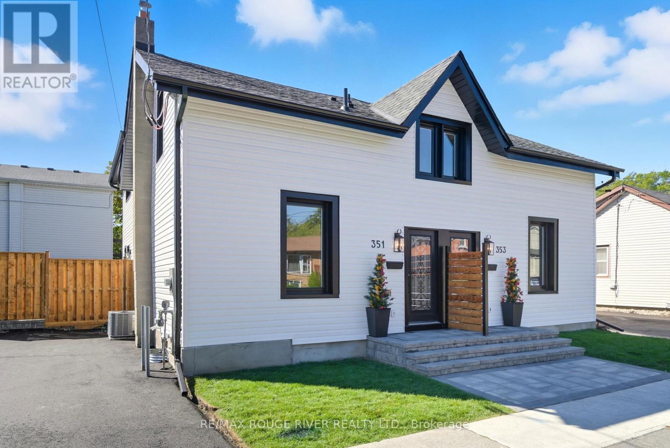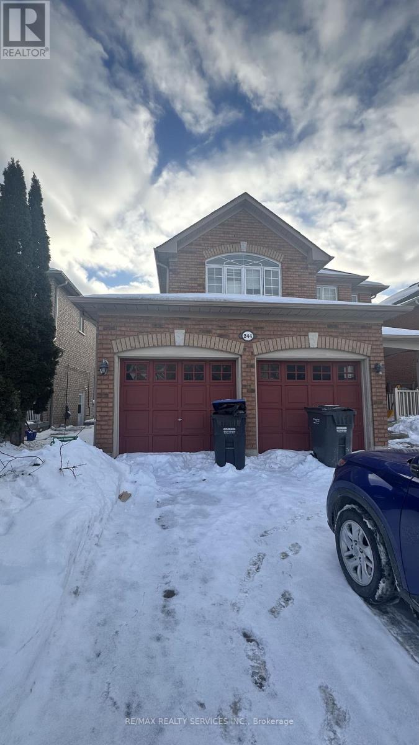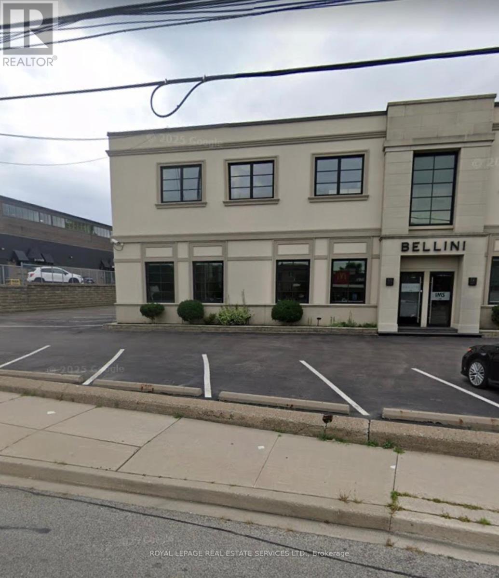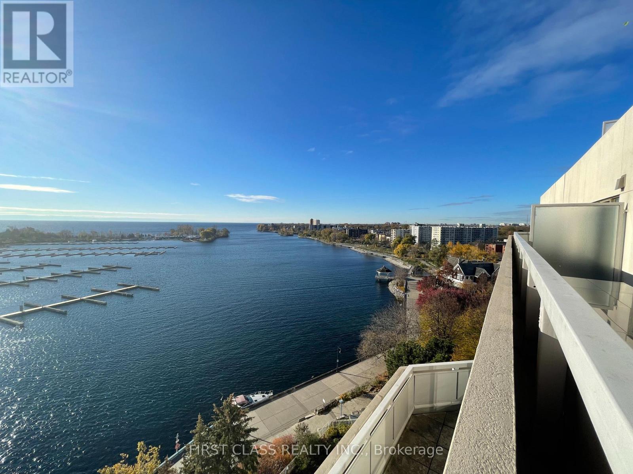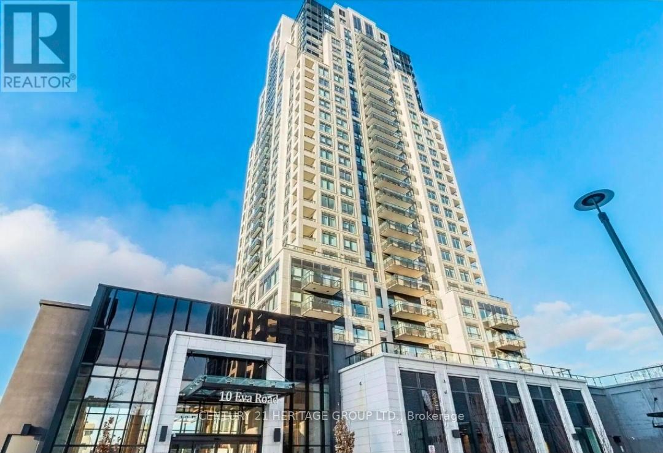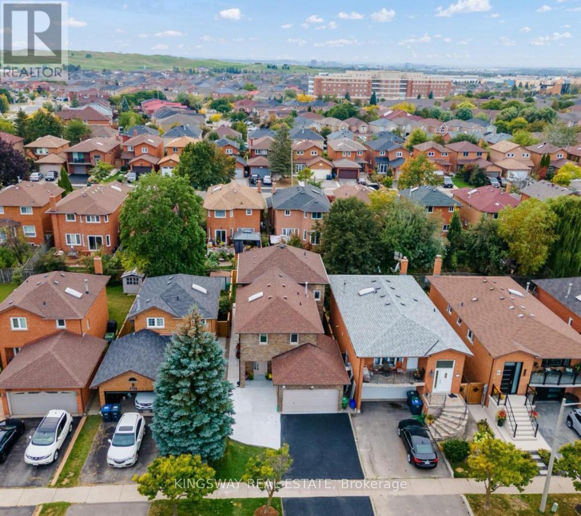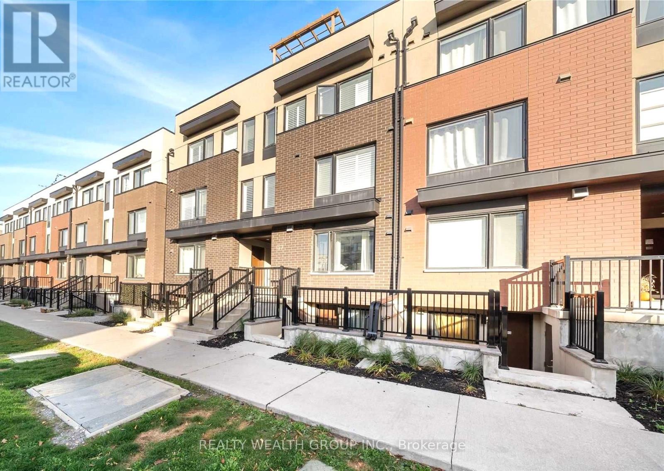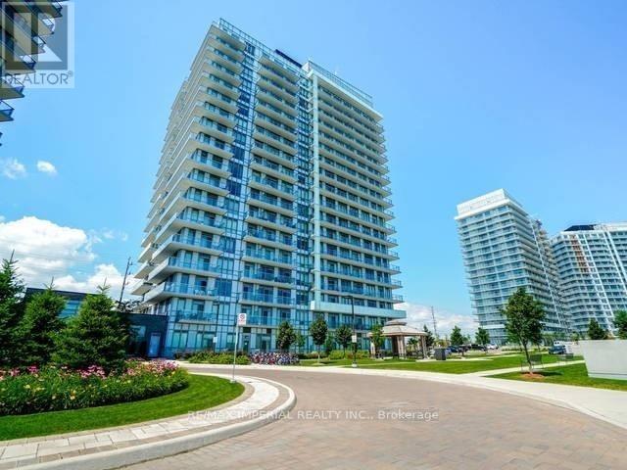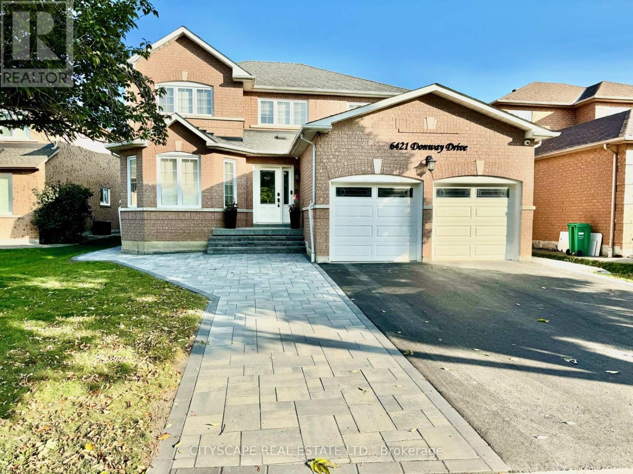803 - 1 Cole Street
Toronto, Ontario
Do you know why the Cole buildings will always thrive? Where is in Regent Park do you have a Fresh Co supermarket attached to the building with internal access, making your winters a little warmer and your summers more efficient. It also doesn't hurt that you have so many conveniences on your doorstep, like the Tim Hortons that is practically by the building exit. For young professionals looking to double down on convenience, what is more convenient than having a 600-700 sqft condo priced for the same price as a smaller 500-600 sqft condo? Another convenience triple factor is the advantage of having a separate dining room facing the kitchen, farther from the Living room, thanks to the added space. And today, you can enjoy all of this and more while taking in the unobstructed views from the extra-large balcony, which you contemplate owning. The legend has it, the previous tenant had temporarily partitioned the unit to add another bedroom, thanks to the generous and workable layout. Don't stop and stare, come right in and explore this incredible deal that was priced to make today's buyers eager for ownership.The building's got the right lineup: 24/7 concierge, gym, party room, meeting rooms, guest suites, and a rooftop deck with BBQs for summer hangs. The SkyPark is the cherry on top, a real outdoor space that makes condo life feel less boxed-in. Condo also has the option to include parking for an additional cost see MLS #C12755916. And location-wise, Regent Park keeps delivering: groceries, quick TTC access, parks and playgrounds, and schools nearby for day-to-day ease. Plus you're minutes to the Distillery District, St. Lawrence Market, waterfront paths, and downtown when you want the full city hit. (id:61852)
Royal LePage Signature - Samad Homes Realty
1482 Sandpiper Road
Oakville, Ontario
This West Oak Trails beauty is a true sanctuary of paradise and privacy, backing directly onto the McCraney Creek Trail and Pond. With 1822 square feet of above-grade finished living space, the home is upgraded and meticulously maintained, featuring a versatile layout, with cozy fireplaces and sun-filled living, dining, and family rooms--perfect for gatherings. A premium Trex composite deck provides a fantastic outdoor space for overlooking the scenic water. Most notably, the home features a spacious bedroom and a recreational room, both equipped with large windows that face the pond. These rooms offer a bright, serene atmosphere with a front-row view of geese and local wildlife. Ideally located close to top-rated schools, parks, shopping, and restaurants, this home offers a retreat-like lifestyle in the heart of Oakville. Basement excluded. Optional Furniture if needed. (id:61852)
Homelife Landmark Realty Inc.
0 Allen Drive
Trent Hills, Ontario
Lovely 2.33 Acres Of Vacant Land Available In Warkworth In The Beautiful Municipality Of Trent Hills. Buildable Lot With Just Over 285 Feet Of Frontage. A Great Location To Build Your Dream Home. Located just a short distance from downtown Warkworth, offering easy access to local amenities, restaurants, shops, and entertainment. Near parks, hiking trails, and other nature spaces, making it a prime spot for enjoying the outdoors. (id:61852)
Kic Realty
351 John Street
Cobourg, Ontario
Freshly Updated & Move-In Ready in the Heart of Cobourg! Completely transformed, this 3 bedroom + den, 3-bathroom semi-detached home offers over 2,000 sq. ft. of beautifully finished living space. The bright, open-concept main floor is ideal for everyday living and entertaining, featuring a stylish living/dining area and a gourmet kitchen with quartz counters, custom wood island with secret drawers, pot filler, water/ice fridge, and a hidden coffee/breakfast bar. Elegant touches include a statement chandelier, glass wine displays, and Aria floor vents, while main-floor laundry adds convenience. Step outside to a new patio and fully fenced backyard, perfect for summer gatherings or relaxation. Upstairs, the spacious primary suite features a spa-inspired ensuite with glass shower and LED mirror. Two additional bedrooms share a 5-piece bathroom with freestanding tub, double sinks, and glass shower, all with custom closets. The finished lower level offers a rec room and extra bedroom, ideal for guests, home office, or gym. Updates throughout include new plumbing, electrical, windows, siding, soffits, gutters, driveway, fencing, grass, sump pump, furnace, A/C, and ductwork. Walk to downtown shops, restaurants, and pubs, or enjoy nearby Cobourg beach, marina, and Highway 401 access. Sellers may take back a mortgage; terms to be determined. This property can also be purchased with 353 John St. (MLS #X12542824). Move in and enjoy Cobourg living at its finest! (id:61852)
RE/MAX Rouge River Realty Ltd.
244 Van Kirk Drive
Brampton, Ontario
Bright and spacious 1-bedroom basement apartment with separate entrance and private laundry, offering comfort and privacy. Includes 2-car parking and is located in a prestigious, family-friendly neighbourhood. Conveniently close to all amenities including shopping, transit, parks, and schools. Utilities are included in the rent. (id:61852)
RE/MAX Realty Services Inc.
2792 Dufferin Street
Toronto, Ontario
Great location.Semi-Gross Lease. Tenant To Pay Hydro, Gas, $60/Month. Garbage And Portion OfWater. 2500 Sq Ft Open Concept Space On The 2nd Floor, Ample Windows, Very Bright, SpaceIncludes 8 Offices, 2 Washrooms, One Storage Room, Small Kitchen, Outside Parking Spots. NoElevator. Perfect For Office, Designer, Tech, Professional Offices, and much more. (id:61852)
Royal LePage Real Estate Services Ltd.
Lph1103 - 2267 Lake Shore Boulevard W
Toronto, Ontario
Enjoy The Sunrise To Start The Day. Resort Style Living At The Waterfront. 2 Bedrooms, 2 Bathrooms, Den. Penthouse Suite With Wrap By The Balcony. Natural Light Floor-To-Ceiling Windows. Breathtaking South East Lakeview. All S/S Appliances And Ceiling Light Recently Upgraded. Huge Balcony. A 5 Stars Amenities With 24Hr Concierge, Indoor Pool, Squash & Tennis Courts, Hot Tub, Sauna & Sensational Sundeck. Bbq Area, Gym, Lots Of Visitor Parking And Much More. 1 Parking & 1 Locker Included. (2nd Parking Available By Req) (id:61852)
First Class Realty Inc.
1902 - 10 Eva Road
Toronto, Ontario
Welcome to luxury living built by Tridel in one of the most sought-after communities in Etobicoke. This modern 2 bedrooms and 2 bathrooms condo offers stunning views, contemporary finishes and great amenities. Enjoy this corner, open concept, spacious layout offering 835 sqft with modern kitchen, with quartz countertops, designer backsplash, stainless steel kitchen appliances and a spacious balcony. Includes 1 parking and 1 locker. Amenities include 24 hour concierge, Youth & Kids Zones, Entertainment Lounge, BBQ Terrace, gym, guest suites, party room and just minutes away from Highways 427, 401, and the QEW, as well as restaurants, public transit, parks and shopping. Internet is included in the rent. Current tenants will consider moving out early if required (id:61852)
Century 21 Heritage Group Ltd.
659 Roselaire Trail
Mississauga, Ontario
Newly Extended/build and top to bottom renovated detached home in a high demand neighborhood double car garage, **BEST INVESTMENT PROPERTY WITH POSITIVE CASH FLOW** this property offers **4 - Legal unit**, Rental potential over $10,000/monthly, 4 Separate entrances, 7+3 bedrooms, 6 FULL washrooms, 2 Powder rooms, 4 Full Family size kitchens. 9 feet ceiling on Main floor, engineered hardwood floors, latest percaline tile, Quartz countertops. Upgraded Washrooms, Latest kitchen set up, New asphalt driveway, Each unit has Separate water meter & electrical panel. Two (2) newer furnaces, two (2) A/C's and two (2) hot water heater units. Each unit is equipped with it's own washer, dryer, fridge and stove, Spent $$$ on upgrades, child safe street, minutes to heartland shopping area, Costco, Walmart, Best Buy, Home Depot, Banks, restaurants, Highway 401, 403, and 407, Bus Stand, Grocery, square one shopping mall and much more !! (id:61852)
Kingsway Real Estate
5 - 159 William Duncan Road
Toronto, Ontario
PRICED TO SELL! Perfect for First time Home buyers, or Investors! Freshly Painted, Upgraded Light Fixtures, Inside Downsview Park, Rare floor plan of 2 bedroom + Full Size Den. 1 Washroom, 1 Parking. Front and Rear Patio, Open Concept with Laminate Flooring, Large Kitchen Island, Stainless Steal appliances, Full Size Laundry Machines. Shuttle to Subway Station. Walk to the park, pond, playgrounds, & farmers market. Mins from York University, Yorkdale Shopping Centre, local eateries, and more! Enjoy all the city has to offer with a community feel. **EXTRAS** Fridge, Stove, Dishwasher, Hood Fan, Washer/Dryer, All Light Fixtures, All Window Coverings. (id:61852)
Realty Wealth Group Inc.
1201 - 4655 Glen Erin Drive
Mississauga, Ontario
This 1 Bed +1 Den Suite Is Absolutely Stunning! Featuring 9' Smooth Ceilings, Engineered Hardwood Flooring Throughout ,S/S Built In Appliances, & Stone Countertops. An Abundance Of Natural Light With Floor To Ceiling Windows, SE Exposure And Exceptionally LuxuriousFinishes. Large Balcony, 1 Parking Spot & 1 Bicycle Storage Unit. Well Situated In Close Proximity To Hospital, Schools, Parks, Public Transits, Highways, Shopping And Much More! Pictures taken when the unit was vacant. The kitchen sink pipe is upgraded to Copper not plastics! Prestigious School: Credit Valley P.S. John Fraser S.S., St. Aloysius Gonzaga S.S. (id:61852)
RE/MAX Imperial Realty Inc.
2b - 6421 Donway Drive
Mississauga, Ontario
Professionally Finished, Bright & Clean Two Bedroom **Legal Basement** Apartment. Enjoy A Spacious Unit With Big Egress Windows & Exclusive Walk Out. New Kitchen With Quartz Countertops, SS Appliances & En-Suite Laundry. Brand New Furniture, Beds, Table, Sofa.. Close To Everything - Shopping (Heartland), Groceries, Dining, Transit, 401 Etc. Parking Spot Negotiable. Landlord willing to negotiate utility split. (id:61852)
Cityscape Real Estate Ltd.
