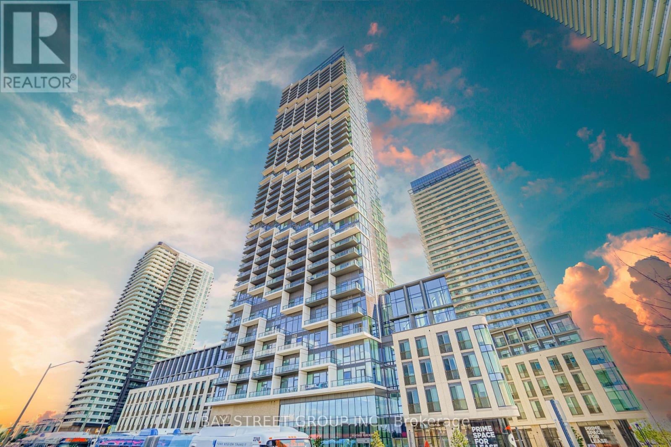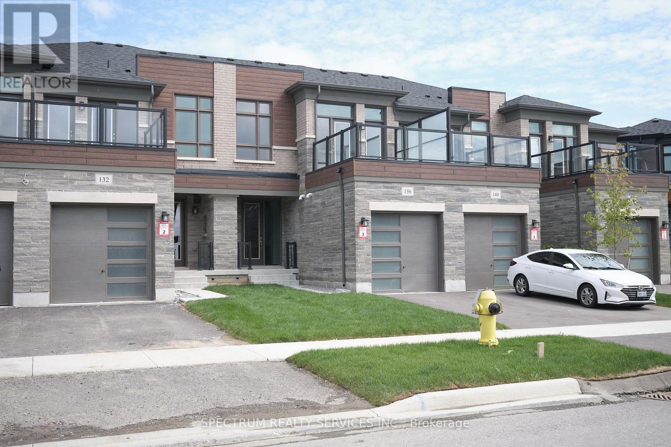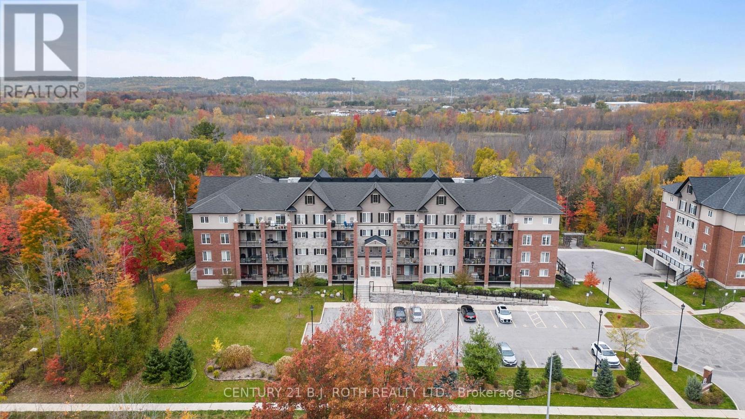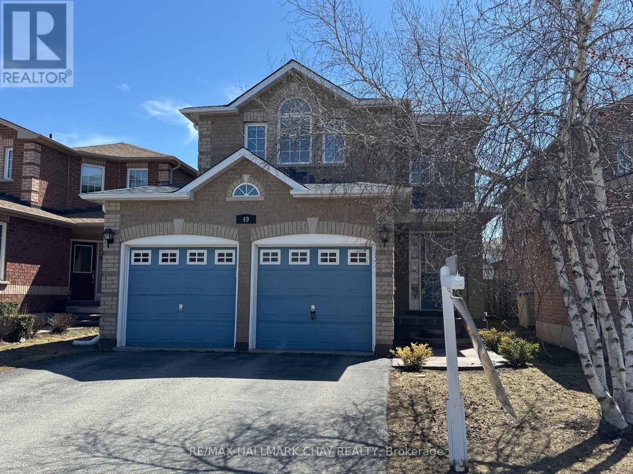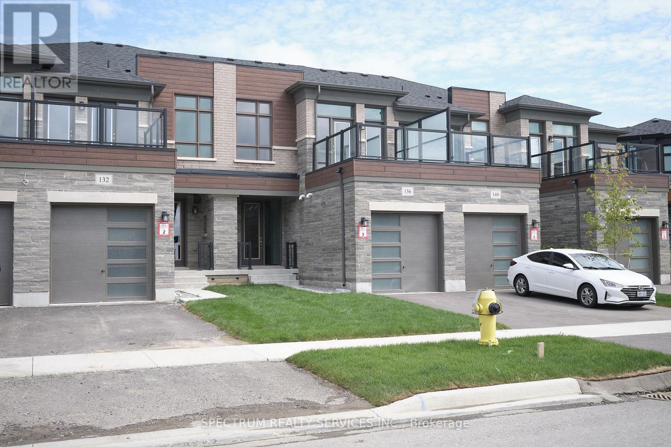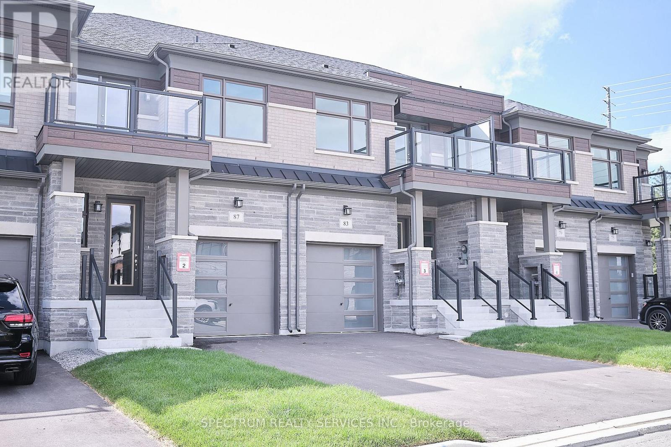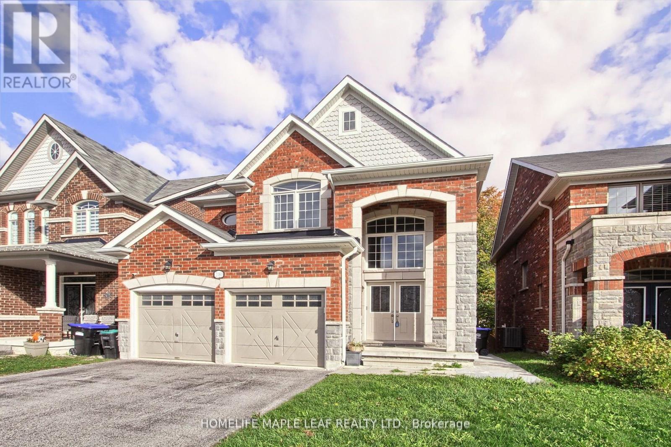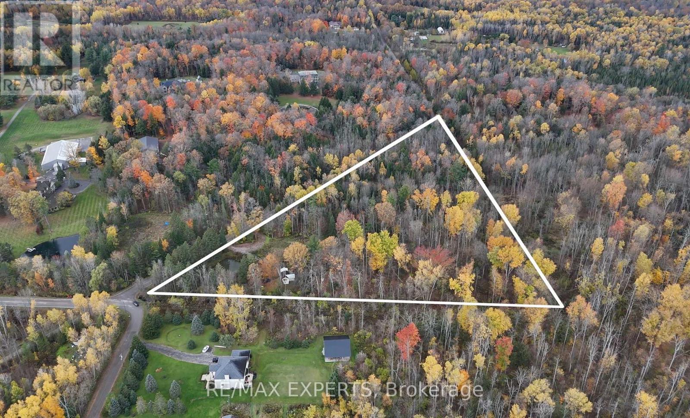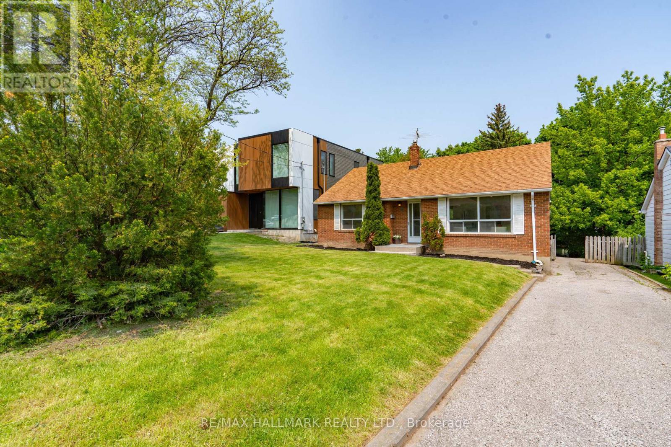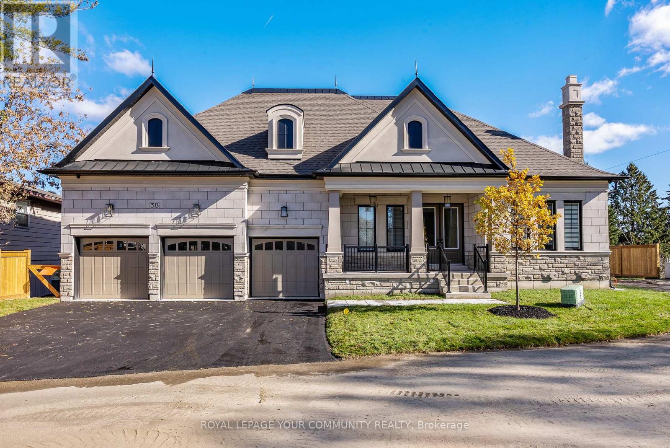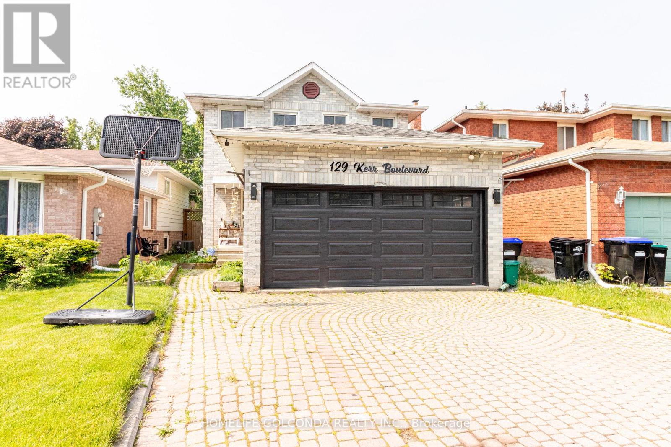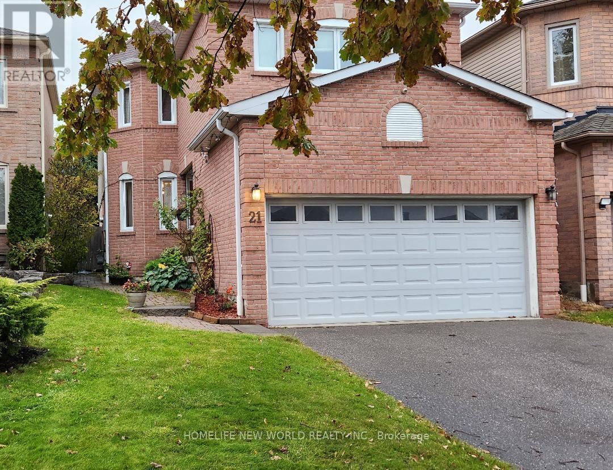4512 - 1000 Portage Parkway
Vaughan, Ontario
Welcome to your new urban retreat in the vibrant Vaughan Metropolitan Centre. This thoughtfully designed one-bedroom, one-bathroom condo spans 478 sq ft of impeccably appointed living space, featuring 10' flat ceilings and expansive wall-to-wall windows that frame sweeping city vistas. The open-concept layout maximizes every square foot, while wide-plank laminate flooring and high-end finishes set a contemporary tone throughout.The gourmet kitchen is a showcase of modern elegance, with quartz countertops, integrated cabinetry, and built-in stainless-steel appliances. The sunlit bedroom boasts oversized windows, a double closet, and direct access to your private 105-sq-ft balcony-perfect for morning coffee or evening unwinding with an unobstructed panorama.Experience upscale convenience in a lobby furnished by Hermès, and take advantage of premier amenities: a 24-hour concierge, two-level fitness centre with an indoor running track, cardio zone, squash and basketball courts, rooftop pool, yoga studios, and business meeting rooms. With the Vaughan subway and VMC bus station at your doorstep and easy access to Hwy 7, 407, and 400, you're minutes from York University, Vaughan Mills, Costco, IKEA, YMCA, the City of Vaughan Library, and major financial and professional institutions. Don't miss this stylish and move-in-ready home-schedule your viewing today! (id:61852)
Bay Street Group Inc.
136 Adario Crescent
Vaughan, Ontario
This Freehold Townhome From Lindvest comes with Upgraded Kitchen W/ Soft Close, Upgraded Countertop and Backsplash. Five Appliances Bosch Fridge, Range and Dishwasher, Whirlpool Washer & Dryer. Upgraded Hardwood Floors Approx. $50K in Upgrades in this home. Master Bedroom is Spacious W/ Access to outdoor Amenity Area. **Must See** (id:61852)
Spectrum Realty Services Inc.
407 - 7 Greenwich Street
Barrie, Ontario
Experience contemporary luxury living at 7 Greenwich Street, Suite 407, nestled in the vibrant Greenwich Village within Ardagh Bluffs. This stunning top floor penthouse condo offers 1087 sq. ft. of meticulously designed space, featuring 2 bedrooms, 2 bathrooms, underground parking, and a storage locker. Step into a realm of elegance with luxury vinyl flooring, airy 9-foot ceilings, designer light fixtures, and large windows allowing the light to pour in. The gourmet kitchen boasts shaker cabinets, tiled backsplash, under cabinet lighting, and stainless steel appliances. The primary bedroom offers a large walk-in closet, and an ensuite with a glass tiled shower. Enjoy panoramic south views from the oversized balcony, perfect for entertaining, barbecuing a savory meal, or unwinding. Centrally located, enjoy easy access to Highway 400, major shopping, and Centennial Beach. Meticulously maintained and tastefully designed, Suite 407 offers a rare opportunity for refined living in Barrie's coveted community. (id:61852)
Century 21 B.j. Roth Realty Ltd.
49 Catherine Drive
Barrie, Ontario
Almost 1700 sq ft 2 storey with extensive upgrades. Amazing eat-kitchen with huge island, dining area and walkout to fenced yard with shed.Large livinging room. (Could also be used as a living/dining area) 3 good sized bedrooms including primary with walk-in closet with organized. 4pce ensuite. Updated 3 piece bath on upper level as well as laundry for your convenience. Great south end location, close to shopping transit andeasy access to main highways. Double attached garage with inside entry. Basement is unfnished awaiting your personal touches. (id:61852)
RE/MAX Hallmark Chay Realty
132 Adario Crescent
Vaughan, Ontario
Brand New Freehold Townhome Built By Lindvest In The Charming Upscale Area of "Pine Valley & Teston" Community of Vellore Village. This 2114 Sq.Ft. 3 Bdrm Town has a Modern Ext., Stone & Brick & Outdoor Amenity Area. The Layout is Spacious & Functional W/ Dual Front Entrance & Offers Over $50K Premium Upgrades From the Builder. Main Fl W/ Large Kitchen & Breakfast Area, Bosch Fridge, Range, Dishwasher, Upgraded Cabinets W/ Soft Close, Large Island W/ Quartz Countertop. Great Rm W/ Electrical Fireplace, Upgraded Hardwood Fl, Also Throughout Main, Upper Hallway & Bdrms. The Second Floor for Convenience has Laundry W/ Whirlpool Washer & Dryer. Master Bdrm is Spacious W/ Access to Outdoor Amenity Area, Ensuite W/ Double Sinks, Tub & Shower. **Must See** (id:61852)
Spectrum Realty Services Inc.
87 Adario Crescent
Vaughan, Ontario
Freehold Town By Lindvest in the Prime Location of "Pine Valley & Teston" Community of Vellore Village. This 1843 Sq.Ft. 2 Storey Town Offers Over 50K Premium Upgrades From The Builder. Modern Exterior W/ Stone & Brick & Second Fl Balcony. Spacious Main Floor, Kitchen & Breakfast Bar W/ Upgraded Quartz Countertop, Mud Rm W/ Cabinets. Great Rm, Main & Second Hallway & Bdrms W/ Upgraded Hardwood Floors. The Second Fl Laundry Rm for Convenience W/ Upgraded Cabinets & Ceasarstone Countertop, Master Bdrm W/ Large WIC, Ensuite W/ Double Sinks & Quartz Countertop, Bdrm 2 W/ WIC & Bdrm 3 W/ Balcony. (id:61852)
Spectrum Realty Services Inc.
2180 Dawson Crescent
Innisfil, Ontario
This beautifully maintained 4-bedroom, 3-washroom detached home offers style, comfort, and functionality in every detail. Step inside to a grand high-ceiling entryway that sets the tone for the spacious layout throughout. The heart of the home is the large, open kitchen, complete with modern finishes and brand-new light fixtures, including an elegant statement drop-down light at the front entrance that adds a touch of sophistication. Upstairs, you'll find four generously sized bedrooms designed to provide plenty of space for the whole family. The main level flows seamlessly into the outdoor space, where you'll enjoy a beautiful deck with clear railings-the perfect spot for entertaining or relaxing. But that's not all-this home also includes a finished 2-bedroom basement apartment with a separate entrance, ideal for extended family, guests, or generating rental income. With its thoughtful upgrades, stylish design, and versatile layout, This is more than just a house-it's the perfect place to call home. (id:61852)
Homelife Maple Leaf Realty Ltd.
4530 19th Side Road
King, Ontario
Welcome to this beautiful and picturesque 7.25-acre wooded property, ideally located just minutes from the Carrying Place Golf & Country Club and surrounded by multi-million-dollar estate homes. Set on a quiet dead-end street, this property offers the perfect blend of privacy, luxury, and convenience - the ideal canvas for your dream home.Featuring 1,074 feet of road frontage, a serene pond, running creeks, walking trails, and mature forest, this property delivers a true retreat-like setting. With two potential buildable locations, you have flexibility to design and position your home to capture the best of the natural surroundings.Included are conceptual drawings showcasing a 7,055 sq. ft. ultra-modern slab-on-grade residence with an additional 1,215 sq. ft. four-car garage - a vision of contemporary architecture seamlessly integrated with nature. Alternative option to build a traditional style home, with drawings in hand, showcases approximately 3700 Sq ft. Bring your imagination and builder to bring this concept to life.Located minutes to HWY 400, and a short drive to downtown Toronto, Pearson Airport, and all major amenities, this AAA location combines estate living with urban accessibility.Attention dreamers, builders, and developers - your opportunity to create a modern country estate in one of King Township's most coveted enclaves awaits! (id:61852)
RE/MAX Experts
104 Highland Park Boulevard
Markham, Ontario
Welcome to this bright, beautifully kept bungalow in one of Thornhill's most sought after pockets, surrounded by luxury custom homes and new builds. Sitting on a 50 x 140 ft premium lot (favourable for builder), this property combines immediate rental income potential with outstanding redevelopment value. The main floor features newer floors, pot lights, renovated bathrooms and a functional open layout. It currently offers two bedrooms plus a versatile family room or den (originally the third bedroom). The self contained basement unit, with separate entrance, kitchen, and laundry, makes this an ideal property for investors, multi generational living, or homeowners seeking mortgage help. Located steps from top ranking Henderson Public School, parks, YRT & TTC transit, and shopping. Whether you're looking to rebuild, renovate, or rent, this property offers exceptional potential in one of Thornhill's most desirable neighbourhoods. A rare turn key bungalow on a deep lot, perfect to live in now and build your dream home later. Photos were taken prior to the property being tenanted. (id:61852)
RE/MAX Hallmark Realty Ltd.
Lot 11 Phila Lane
Aurora, Ontario
Discover unparalleled luxury in Aurora's most prestigious enclave with "The Baron" Bungaloft by North Star Homes, a newly built 4-bedroom, 4-bathroom masterpiece spanning 4,800 sq. ft. Designed for modern living, this home boasts a spacious open-concept layout, 10-foot ceilings on the main floor, and high-end finishes throughout. The gourmet kitchen features quartz countertops, complemented by engineered hardwood floors that flow seamlessly into the expansive living areas - overlooking the backyard. The walk-out basement is a standout, prepped with water rough-ins and an exterior gas line-ideal for summer barbecues and future customization. Situated in a tranquil neighbourhood, The Baron offers both privacy and convenience. It's just minutes from Highway 404, the Go Train, and a variety of local amenities, including Longo's, Greco's Grocery Store, Summerhill Market, and known restaurants like Locale and Minami Sushi. Plus, with a 200 AMP electrical panel and electric car rough-ins in the garage, this home is as forward-thinking as it is elegant. Backed by the Tarion Warranty, The Baron Bungaloft is more than a home it's a lifestyle. Don't miss the opportunity to live in one of Aurora's most sought-after neighborhoods. (id:61852)
RE/MAX Your Community Realty
129 Kerr Boulevard S
New Tecumseth, Ontario
"Feng Shui approved by Master Paul Ng". A Beautiful place to call home!*** in a mature Alliston neighbourhood! Features 3 spacious bedrooms, a fully finished basement with a rec room, wet bar, and separate workshop. Bright kitchen with island, main floor laundry, and walkout to a large covered deck overlooking a heated pool perfect for entertaining. Freshly painted main floor and staircase walls, plus new flooring in the living area. Double garage with interior access and a NO-sidewalk driveway with space for 4 cars. Many upgrades and inclusionsmove in anytime!Fridge, Stove & Dishwasher 2023- Furnace updated on 2024, Window 2020- Newly painted. And potlights through the house , Hot water tank is Owned. Roof 2020- ***Located in the growing community of Alliston, known for its small-town charm and excellent amenities. Enjoy nearby parks, golf courses, and recreation centers, including Earl Rowe Provincial Park for outdoor activities. Convenient access to Hwy 89 & Hwy 400 makes commuting easy, with Barrie, Newmarket, and Toronto within reach. Home to Honda Manufacturing and a thriving local economy, Alliston offers great opportunities for work and lifestyle.****The property has been vacant for the past 8 months and may show some minor wear and tear due to occasional weekend use during this period.We will ensure any minor touch-ups or maintenance required as a result of this light use will be completed prior to closing. ** This is a linked property.** (id:61852)
Homelife Golconda Realty Inc.
21 Inkpen Lane
Whitby, Ontario
Excellent Location: Mins To Hwy 407 & 412, Park & Shopping Plaza, Golf Course.Durham Transit, Go Station, Located In The Highly Desirable Location In Williamsburg Community. Quiet & Friendly Neighors, 128 Ft deep Lot, Extra Long Driverway, No Sidewalk, Newer Windows , Upgraded Kitchen Cabinets, Hw Flr, French Doors, Gas Fp, Bilt-In Clst Organisers, M/F Laundry W/Access To Garage, Roof/Insulation/Air Sealing 2020, Absolutely Gorgeous 4 Br Home With A Double Car Garage.OPENHOUSE EVERYDAY BY APPOINTMENT. (id:61852)
Homelife New World Realty Inc.
