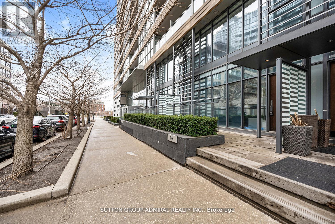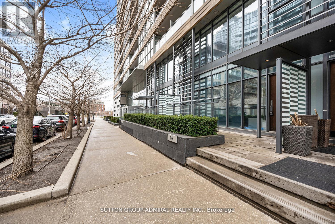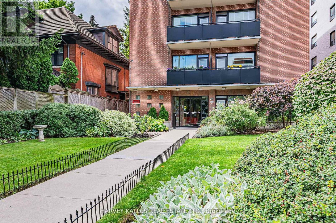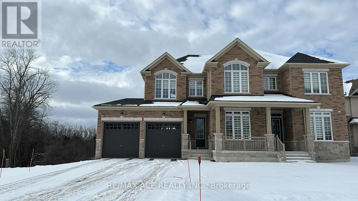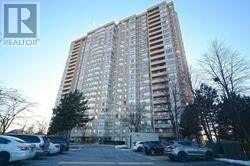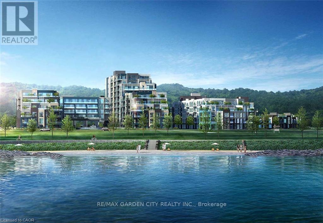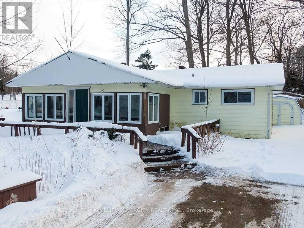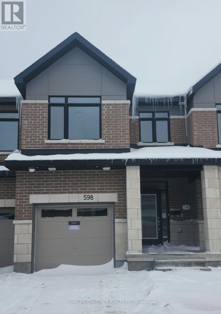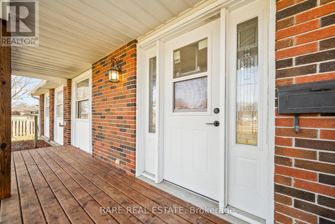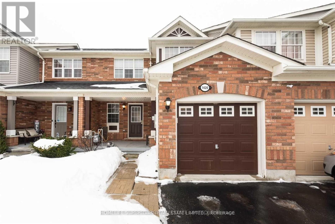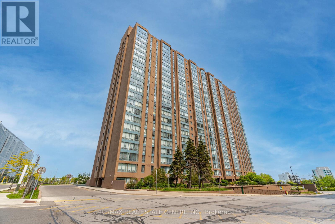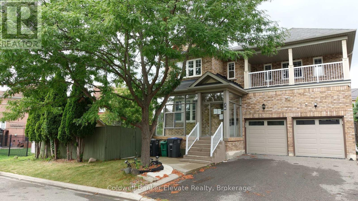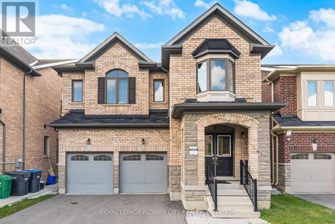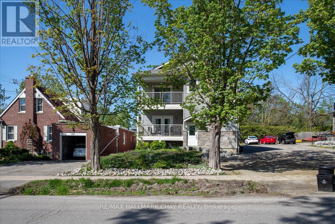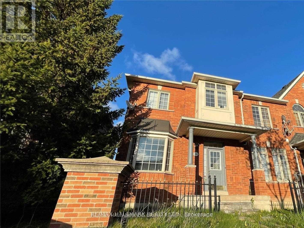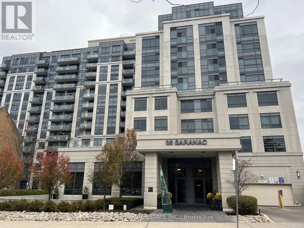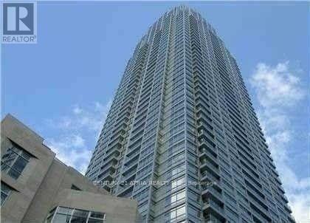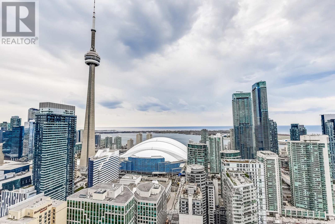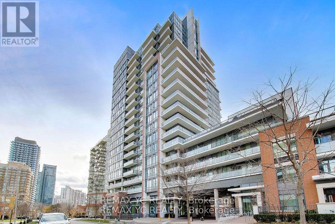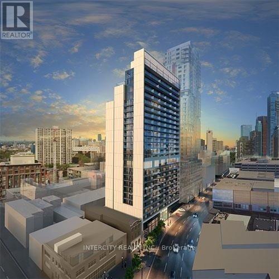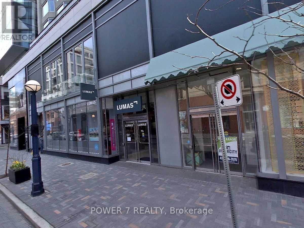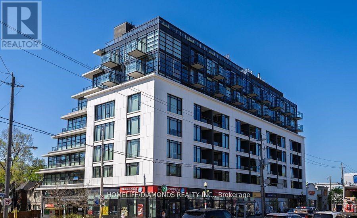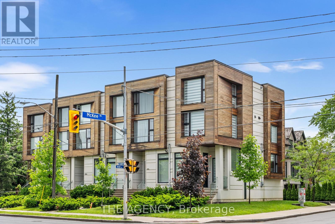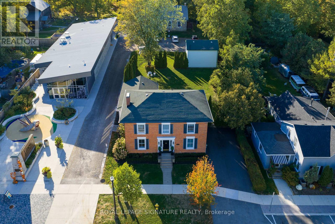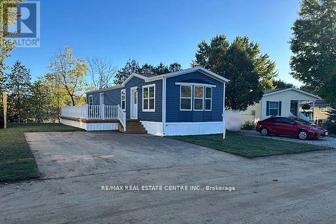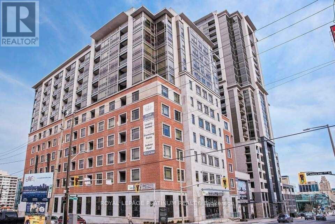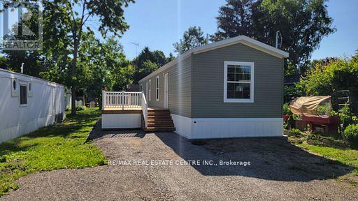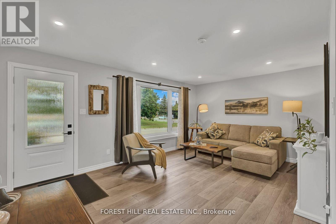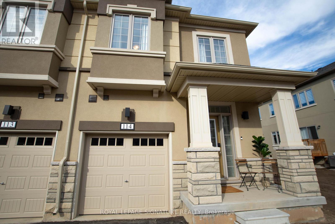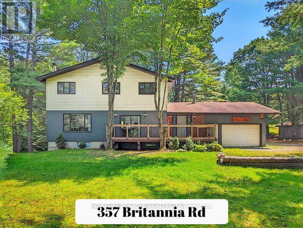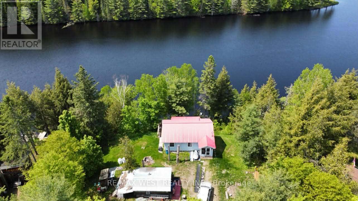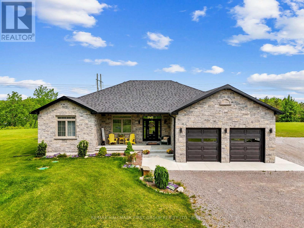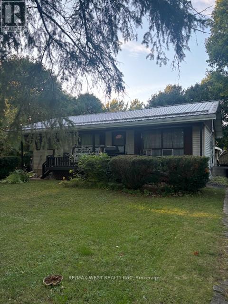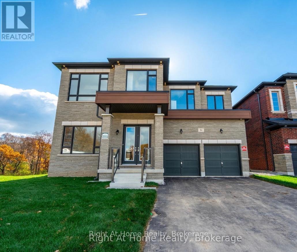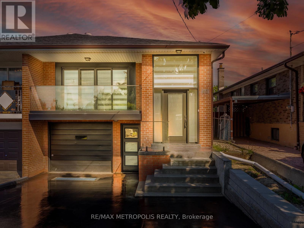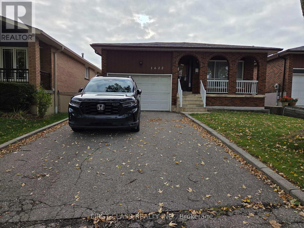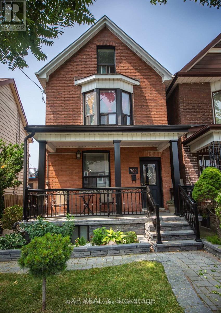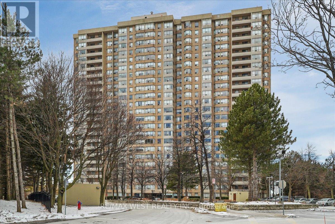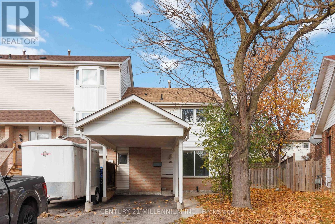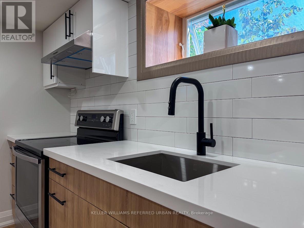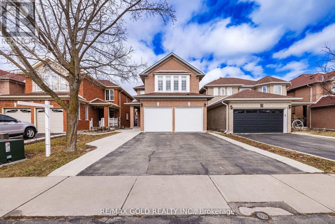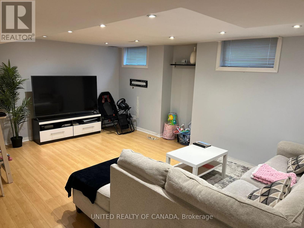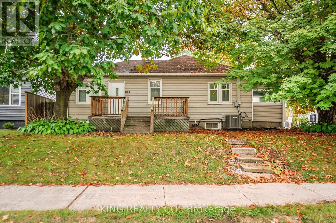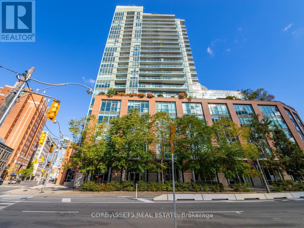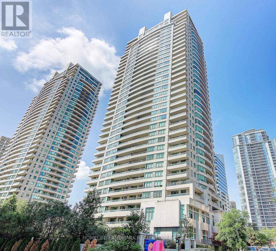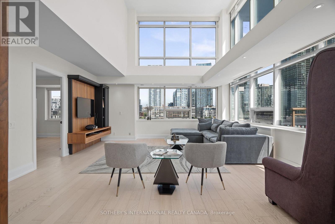G20 - 18 Capreol Court
Toronto, Ontario
Luxury Live/Work Condo unit in the heart of the largest, master planned community in downtown Toronto with 3 bedrooms & 3 baths, main level with floor to ceiling, wall to wall windows, one modern kitchen with B/I appliances, high ceilings, large terrace and more! the unit has 2 entrances, one from the street which allows for the retail/office use and 2nd entrance access to building and amenities. Elementary Schools, A Community Centre, Waterfront, CN Tower, Union Stations, and much more!!! (id:61852)
Sutton Group-Admiral Realty Inc.
G20 - 18 Capreol Court
Toronto, Ontario
Luxury Live/Work Condo unit in the heart of the largest, master planned community in downtown Toronto W/3 Bedrooms & 3 baths, main level w/floor to ceiling, wall to wall windows, one modern kitchen with b/i appliances, high ceilings, large terrace and more! The unit has 2 entrances, one from the street which allow for the retail/office use and 2nd entrance access to building and amenities. Elementary Schools, A Community Centre, Waterfront, CN Tower, Union Station, And Much Much More!!! (id:61852)
Sutton Group-Admiral Realty Inc.
706 - 78 Warren Road
Toronto, Ontario
Phenomenal value! ***Low maintenance fees include the property taxes!*** Nestled in one of Toronto's most sought-after neighbourhoods, this cozy top-floor bachelor condo offers a fantastic opportunity in the elegant South Hill community. Ideal as a starter home or a perfect pied-a-terre, this suite features a functional layout, hardwood floor, and a large window that brings in natural light. While the unit is in need of some cosmetic updating, it presents a great canvas for personalization and value-add potential. Enjoy the convenience and walkability of being steps to Forest Hill Village, Casa Loma, TTC, parks, shops, and cafes all while living in a well-maintained, quiet building surrounded by mature trees and stately homes. Don't miss this opportunity to create your own stylish retreat in one of the city's most desirable pockets. Onsite superintendent & laundry in building. 1 locker included. Parking may be available for rent. Note, this is a SMOKE-FREE building. *Some images have been virtually staged to demonstrate potential furniture layout. (id:61852)
Harvey Kalles Real Estate Ltd.
50 Golden Meadows Drive
Otonabee-South Monaghan, Ontario
Welcome to 50 Golden Meadows where luxury meets practicality in this exceptional 4-bedroom,5-bathroom home, ideally situated in one of the area's most sought-after neighborhoods. This meticulously maintained residence offers over-the-top comfort and convenience, starting with a spacious 3-car attached garage that leads directly into a functional laundry and mudroom perfect for busy family living. Inside, the bright and airy open-concept main floor is designed for modern lifestyles. Enjoy a thoughtfully laid-out space that not only flows beautifully but also includes two dedicated office areas a rare and highly desirable feature in todays market. Upstairs, natural light pours through large windows, illuminating generously sized bedrooms, each complemented by access to four full bathrooms, offering exceptional privacy and ease for every member of the family. Whether you're looking for room to grow, entertain, or simply enjoy peace and quiet, this move-in-ready home has it all. With stylish finishes, ample storage, and carefully planned living areas, 50 Golden Meadows is more than just a home its a lifestyle upgrade. This is a must-see property that will exceed your expectations schedule your private tour today (id:61852)
RE/MAX Ace Realty Inc.
909 - 30 Malta Avenue
Brampton, Ontario
*Spacious 2+1 bedroom condo with 2 washrooms * Large Solarium or den * Neutral decor * Well Maintained Building with Concierge* Ensuite Laundry * Priced for Immediate Action* Show and sell Property * Ideal for Starters or Retired Seniors* (id:61852)
RE/MAX Skyway Realty Inc.
408 - 10 Concord Place
Grimsby, Ontario
LUXURIOUS APARTMENT CONDO LOCATED IN MODERN BUILDING AT GRIMSBY-ON-THE-LAKE!! Spacious corner unit offering approximately 1500 sqft with floor to ceiling, wall to wall windows, providing spectacular views of the lake and Toronto skyline. Open concept design with spacious foyer, hardwood floors, crown mouldings and recessed lighting. 3 underground parking spaces. Gourmet kitchen, large island, abundant cabinetry, granite counters and stainless-steel appliances. Enjoy the two separate balconies plus the expansive terrace offering a great space for relaxation and taking in the Lake views. The elegant primary bedroom suite has 2 walk-in closets, luxurious ensuite bath with jetted tub and glass doors to the terrace. Second bedroom with full ensuite bath, walk-in closet. OTHER FEATURES INCLUDE: Newer secured building, 2.5 baths with granite counters, in-suite laundry with washer & dryer, central air, custom window treatments, hardwood floors, wine cooler, kitchen appliances. Condo amenities include party room, roof top lounge, workout facilities, meeting room, car wash station, private locker, ample visitor parking. Quality finishes throughout this unit. Steps to waterfront trail, beach, fine dining and shopping and less than 10 minutes to wineries. Carefree living at its best awaits you. A must see! (id:61852)
RE/MAX Garden City Realty Inc.
35 Lakeside Avenue
Meaford, Ontario
Attn Waterfront lovers. This beautiful bungalow is waiting for the new qualified tenants. Live your dream waterfront life here and relax in soothing and refreshing atmosphere every morning. This bungalow features 3 bedrooms and 3 full bathrooms. It also brings in tons of natural light. New HVAC system and New roofing has been installed in 2021. The Kitchen characterizes spacious cabinets, backsplash, oversized island bar and the range hood. The stainless steel appliances and the fancy kitchen faucet adds the quality to the daily usage. Huge deck in the backyard is a fabulous treat to enjoy your BBQ and party with friends. Call your realtor today and book a showing to call this your next home. Utilities are extra. Tenant insurance is mandatory. The property is available for AAA+ qualified tenants only. (id:61852)
Homelife Silvercity Realty Inc.
598 Rathburn Lane
Ottawa, Ontario
Beautiful townhouse for sale offering 4 bedrooms, 3 bathrooms, and a finished basement. The main floor features hardwood and tile flooring, along with a spacious kitchen, dining area, living room, laundry room, and a powder room. The second level includes four bedrooms and two full bathrooms, with a mix of carpet and tile throughout. The basement is fully finished and includes an additional living area. (id:61852)
Homelife/diamonds Realty Inc.
314 Laughton Crescent
Strathroy-Caradoc, Ontario
Back on the market with a newly finished basement and several upgrades, this beautiful brick bungalow is nestled in a serene cul-de-sac, offering both tranquility and convenience. The main floor has been fully renovated with gorgeous finishes throughout, creating a bright and inviting atmosphere. With 4 bedrooms and 3 full bathrooms, this home provides ample space for big/growing families or those looking to create a guest suite. Each room is filled with natural light and thoughtfully designed for comfort. The newly finished basement expands the living space, offering endless possibilities for recreation, a home theatre, or a cozy playroom, with additional space that can be transformed to suit your needs. Conveniently, the garage also has access to the basement and exterior door, making it ideal for a private guest or in-law suite. Situated on a spacious pie-shaped lot, the property features a generous yard with mature trees, providing privacy and a picturesque backdrop for outdoor gatherings or quiet moments. Don't miss this opportunity-schedule your viewing today! (id:61852)
Rare Real Estate
1420 Mcdermott Way N
Milton, Ontario
Bright, Beautiful & Spacious 3 Bed/ 2+1 Bath. Finished Basement With Kitchenette. Spacious Living And Dining Room With Hardwood Flooring. Modern Kitchen With Stainless Steel Appliances...Three Bright And Spacious Bedrooms. Separate Entrance To Basement Unit For In Laws Or Guests... Just Move In & Enjoy. Close To Highway, Schools, Hospital, Shopping Mall, Banks Etc. (id:61852)
Homelife Superstars Real Estate Limited
811 - 115 Hillcrest Avenue
Mississauga, Ontario
Bright & Spacious CORNER Unit in the Heart of Mississauga Featuring 2 large bedrooms, 2 bathrooms in most desirable very well managed building of 115 Hillcrest. This sun-filled renovated suite offers a functional layout. The oversized living room opens to the solarium through sliding glass doors, providing stunning west-facing views and abundant natural light perfect for relaxing or creating your own indoor garden oasis. A separate dining room easily fits a full-size table, ideal for hosting family and friends. The updated kitchen boasts modern cabinets, Quartz counters, Backsplash, Stainless steel appliances & Pantry. The primary bedroom includes both his-and-her closets and a private ensuite, while the second bedroom offers generous space, large windows, and a double-door closet. Additional features include a modern 4pc bath, in-suite laundry, and a large foyer closet for extra storage. Located close to shopping, transit, and all amenities, this corner suite is the perfect blend of space, style, and convenience. Ideally located just minutes from Square One Shopping Centre, top-rated restaurants, parks, and entertainment. Enjoy unbeatable access to transit with Cooksville GO Station just steps away and the upcoming LRT line nearby making travel to downtown Toronto and beyond a breeze. Commuters will appreciate quick connections to major highways including the 401, 403,and QEW. This central location is also within walking distance to schools, the YMCA, library, cinemas, and the Living Arts Centre everything you need is right at your doorstep. (id:61852)
RE/MAX Real Estate Centre Inc.
20 Goldnugget Road
Brampton, Ontario
Welcome to this 4 bedroom detached home in a family friendly neighborhood. This spacious property also features a fully finished basement with a separate entrance and 2 bedrooms - ideal for in-laws or extended family living. Hardwood floors on the main floor, a large lot, and easy access to highways, schools, shopping, and amenities make this a home with both space and potential. (id:61852)
Coldwell Banker Elevate Realty
31 O'connor Crescent
Brampton, Ontario
Spacious And Welcoming 5-Bedroom, 4-Bathroom Home Nestled In The Prestigious Northwest Brampton Community At Veterans Drive And Wanless Drive, Just Minutes From Mount Pleasant GO Station. This Impeccably Maintained Residence Features A Striking Stone And Brick Façade And Welcomes You Through Elegant Double Doors Into A Grand Open-Concept Foyer. The Main Floor Boasts 9-Foot Ceilings And A Thoughtfully Designed Layout, Including Formal Living And Dining Areas, A Spacious Family Room With A Gas Fireplace, And Rich Hardwood Flooring Throughout. The Oak Staircase Adds An Element Of Timeless Sophistication. The Upgraded Eat-In Kitchen Is A Chefs Dream, Featuring Quartz Countertops, Stainless Steel Appliances, Tall Upper Cabinets For Extra Storage, A Large Center Island With Breakfast Bar, A Stylish Backsplash, And Walkout To Yard. Upstairs, You'll Find 5 Spacious Bedrooms And 3 Full Bathrooms. The Luxurious Primary Bedroom Features A 10-Ft Tray Ceiling, A 6-Piece Ensuite With An Oval Soaking Tub, Standing Shower, And A Walk-In Closet. Each Of The Additional Bedrooms Offers DirectAccess To A Bathroom: Bedrooms 2 And 3 Share A Semi-Ensuite & Bedrooms 4 And 5 Share Another Semi-Ensuite. Double Car Garage With Convenient Access To The House, 9-Foot Ceilings On Both The Main And Second Floors, Enhancing The Homes Bright And Airy Feel. Spacious, Unspoiled Basement Awaiting Your Personal Touch Ready To Be Developed Into A Legal Suite Or A Custom-Designed Living Area. Located Close To Mount Pleasant GO Station, Cassie Campbell Rec Centre, Parks, Trails, Schools & Shopping. Quick And Easy Access To Hwy 410. An Exceptional Opportunity To Own A Refined And Luxurious Home In One Of Bramptons Most Prestigious Neighbourhoods. Schedule Your Private Showing Today. (id:61852)
Royal LePage Flower City Realty
Unit B - 325 Peter Street N
Orillia, Ontario
Welcome to this beautifully updated 1-bedroom lower-level apartment located in a quiet, well-maintained property on Peter Street. This bright and comfortable unit features a spacious open-concept living area with in-floor heating, modern finishes, pot lights, and durable flooring throughout. The updated kitchen offers ample cabinetry, full-size appliances, and generous counter space for everyday living. The primary bedroom is well-proportioned, featuring mirrored closet doors and ample space for additional furnishings. Additional highlights include a modern bathroom, in-suite laundry, in-suite storage, and a private entrance. Large above-grade windows provide excellent natural light, creating a warm and inviting atmosphere year-round. Conveniently located close to downtown amenities, shopping, transit, parks, and commuter routes. Ideal for a professional or mature tenant seeking a clean, move-in-ready home. (id:61852)
RE/MAX Hallmark Chay Realty
10561 Bayview Avenue
Richmond Hill, Ontario
Bright, Spacious, Open Concept, End Unit Townhouse In High Demand Rouge Woods Neighbourhood In An Excellent School Zone (Bayview Ss & Richmond Rose P.S.)! This Beautiful Home Is Full Of Upgrades And Well Cared For. Features A Double Car Garage, Public Transit At Your Doorstep & Just Minutes To Hwy 404, Costco, Staples, And Home Depot! See video of the walkthrough! (id:61852)
RE/MAX Hallmark Realty Ltd.
149 Dorset Road
Toronto, Ontario
Large Nicely Updated 6+2 Bedroom Family Home In Cliff crest Village* Modern Main Kitchen At 1st Floor With 3 Bedroom Apartment And Separate Entrance 2nd Floor With Kitchen And 3 Bedroom Another Apartment Granite Counters & Walk Out To Rear Sun Deck* Rare Main Floor Laundry/Mud Room* Good Sized Bedrooms & Principal Rooms* Perfect For That Growing Family Looking For More Space* 50 X 132 Ft Private Lot With Garage & Tons Of Parking* Steps To Great Schools, Ttc, Go Train, Shopping & 25 Minutes To Downtown!! (id:61852)
Right At Home Realty
930 - 35 Saranac Boulevard
Toronto, Ontario
Rarely offered spacious & bright 3 bedroom corner unit! Over 1000 SF, unobstructed South West view! Hardwood floors throughout. Primary bedroom with W/I Closet & 4pc ensuite. Decent size bedrooms. Nice Balcony with great view. Parking & locker included! Well managed building with great amenities: Roof top garden, library, party room, visitor parking, bike storage, gym. Convenient location: Steps to public & private schools, close to 24hr groceries, LCBO, TTC, 401, Lawrence Plaza. (id:61852)
Forest Hill Real Estate Inc.
4612 - 2191 Yonge Street
Toronto, Ontario
Spectacular Minto Built. 641 sq.ft. Unobstructed East view. Granite Countertop, Hardwood Floor, upgraded bathroom. 9 ft ceiling, large welkin closet. 24 hr concierge. indoor pool. fitness center. close to Subway station. (id:61852)
Century 21 Atria Realty Inc.
4005 - 88 Blue Jays Way
Toronto, Ontario
Unobstructed southwest views of the CN Tower and Toronto skyline from the 40th floor of the iconic Bisha Residences. 2 + 1 bed, 3 Bathroom, 1,502 sq ft with 1 parking & 1 locker. Floor-to-ceiling windows flood the space with natural light, open-concept layout offers flexibility for both everyday living and entertaining. Two outdoor balconies, Second balcony off Primary bedroom. Located in the heart of the Entertainment District, just steps from the city's best dining, nightlife, and culture. Residents enjoy access to world-class amenities, including a rooftop pool, fitness centre, and 24-hour concierge. Some photos are virtually staged. (id:61852)
Chestnut Park Real Estate Limited
1002 - 68 Canterbury Place
Toronto, Ontario
Proud to present this bright, well-maintained, and spacious unit in the heart of North York. Bright and spacious 2BR/2BA condo with unobstructed South-East views. Perfect layout with 9' ceilings and 829 sqft. of living space, including parking and locker. Upgraded throughout: laminate floors, modern tone-on-tone kitchen, new fridge, and new washer. Large primary suite with His & Hers closets. Prime location: steps to North York Centre & Finch subway, Metro, H-Mart, upcoming T&T Supermarket, parks, library, and community centre. Excellent amenities: concierge, gym, party room, guest suite, terrace with BBQ, and ample visitor parking. (id:61852)
RE/MAX Yc Realty
2516 - 330 Richmond Street W
Toronto, Ontario
Located on the 25th floor in the heart of Toronto's Entertainment District, this spectacular model suite at 330 Richmond St. W showcases Greenpark Homes' award-winning craftsmanship and signature attention to detail. Professionally furnished with high-end luxury furniture and designer décor, the residence blends sophistication with functionality in every corner. The open-concept living area has been brilliantly reimagined with a floor-to-ceiling glass wall, creating a flexible second bedroom-perfect as a private guest room or home office-without sacrificing natural light or openness. Expansive windows flood the suite with daylight, highlighting the wide-plank hardwood floors and elegant finishes that make the home completely move-in ready. Bell high speed internet included. The gourmet kitchen is equipped with sleek modern cabinetry, quartz countertops, and premium integrated appliances. A spacious den adds further versatility, while the private balcony offers sweeping city views. Residents enjoy an array of first-class amenities, including a rooftop pool and Sky Lounge with panoramic vistas, a fully equipped fitness and yoga studio, media room, and 24-hour concierge service. Steps from theatres, fine dining, the Financial District, and transit, this model residence offers the ultimate downtown lifestyle-luxurious, flexible, and impeccably curated. (id:61852)
Intercity Realty Inc.
302 - 155 Yorkvill Avenue S
Toronto, Ontario
In the heart of Toronto. Executive Floor. Very Limited And Rarely Available, Residences Of Yorkville Plaza, Condo Suite With Balcony And 10 Ft Ceiling. Meeting Room & Fitness Centre. Other Amenities Like Rooftop Patio, Theatre, Party Room, 24 Hour Concierge And Guest Suite. Locker Included And On Same Level. (id:61852)
Power 7 Realty
507 - 170 Chiltern Hill Road
Toronto, Ontario
WELCOME TO THE HILL. SITUATED ON THE BORDER OF FOREST HILL AND CEDARVALE. THIS SUITE IS IN A PERFECT LOCATION. NO SPACE IIS WASTED IN THIS WELL LAID OUT SPACE. BEAUTIFUL HIGH END FINISHES WITH A PRIVATE LARGE BALCONY. SUBWAY, PARKS, RESTAURANTS, CONVENIENT STORES ARE AT YOUR DOORSETP. (id:61852)
Homelife/diamonds Realty Inc.
3062 Bayview Avenue
Toronto, Ontario
Crown Jewel Of Bayview Village ! Spectacular Custom Built Town Home With Excellent Layout & luxurious finishes .Located in The prestige Neighborhood of Willowdale Area of Nort York. Glass Railing sprinkler & alarm system , built in speakers. Icon Of Elegance & Sophisticated Styling. Luxury, Warm & Spacious Modern Townhome With Distinguished Designer Touches. Gourmet Kitchen With Large Island & Custom Backsplash. Living & Dining Area With Built-In Cabinetry & Walk Out To Balcony. Grand Family Room With Custom Entertainment Wall Unit. Master Bedroom With Oasis Spa-Like Ensuite. Walking Distance To Parks, Bayview Village Shopping Centre & Subway. (id:61852)
The Agency
3804 Main Street
Lincoln, Ontario
Once upon a time in 1851, bricks handmade in Jordan were stacked three layers thick to form one of Canada's rare neoclassical Georgian homes, first serving as the local post office and store,with its customer door still intact today. Restored with care in 2012, the 2,300 square foot residence known most recently as The 1851 House, a charming bed and breakfast offers three bedrooms, three full baths (2) with deep soaker tubs, and a sweeping grand staircase that sets the tone the moment you enter. Though no longer in operation, it could easily be revived as aB&B, with zoning that permits both residential and commercial use. A new asphalt driveway with room for four cars, along with a spacious and private backyard perfect for hosting guests, addsto the homes practicality, while original finishes and preserved character make the space feel nothing short of magical, transporting you back in time. At the rear, a two-storey barn offerseven more potential, from a guesthouse to a small business or creative retreat. Set in the heart of Jordan Village Niagara's best-kept secret for those who already adore Niagara-on-the-Lake this property sits beside the Lincoln Museum and just steps from Inn on the Twenty, RPM Bakehouse, boutique shops, wine stores, and trails along the Twenty Mile Creek that wind to the waterfalls at Balls Falls. With the upcoming 49-room boutique hotel and outdoor pool by Lais Hotel Properties (the group behind Vintage Hotels in NOTL) being built just down the road, tourism and property values here are poised to soar, making 3804 Main Street not justa home but a rare opportunity to claim a piece of living history before its too late! (id:61852)
Royal LePage Signature Realty
24 Macpherson Crescent
Hamilton, Ontario
Brand new home in the Beverly Hills Estates. Beautiful, year-round, all-ages land lease community surrounded by forest and tranquility. Centrally located between Cambridge, Guelph, Waterdown, and Hamilton. 24 MacPherson Cres. is a 2-bedroom, 1-bathroom bungalow on a 38 by 113 lot, providing plenty of space to enjoy inside and out. All new finishes throughout; all new kitchen appliances, new furnace and a new 12 x 30 deck! Community activities include darts, library, children's playground, horseshoe pits, walking paths, and more. Residents of Beverly Hills Estates enjoy access to the community's vibrant Recreation Centre, where a wide variety of social events and activities are regularly organized, fostering connections and friendships among neighbours. From dinners and card games to dances and seasonal parties, theres always something going on. Amenities include billiards, a great room, a warming kitchen, a library exchange, and darts. Outdoors there are horseshoe pits, walking trails, and a children's playground. The community is also conveniently located near several golf courses, such as Pineland Greens, Dragon's Fire, Carlisle Golf and Country Club, and Century Pines. Additionally, residents have easy access to numerous parks, trail systems, and conservation areas, providing plenty of opportunities for outdoor recreation. (id:61852)
RE/MAX Real Estate Centre Inc.
303 - 150 Main Street W
Hamilton, Ontario
Bright and modern 2BR/2WR condo featuring 9 ft ceilings, ensuite laundry, and contemporaryfinishes. Fully furnished and move-in ready. Ideal for families, professionals, or students.Minutes to McMaster University, Mohawk College, and Hamilton General Hospital. Steps to GOStation, shopping, dining, and essential amenities. A rare opportunity in Hamilton's growing condo market. (id:61852)
Royal LePage Platinum Realty
77 Park Lane
Hamilton, Ontario
Brand new home in the Beverly Hills Estates. Beautiful, year-round, all-ages land lease community surrounded by forest and tranquility. Centrally located between Cambridge, Guelph, Waterdown, and Hamilton. 77 Park Lane is a 2 bedroom, 2 bathroom bungalow on a 40 by 122 lot, providing plenty of space to enjoy inside and out. All new finishes throughout; all new kitchen appliances, new furnace and a new 12 x 30 deck! Community activities include darts, library, children's playground, horseshoe pits, walking paths, and more. Residents of Beverly Hills Estates enjoy access to the community's vibrant Recreation Centre, where a wide variety of social events and activities are regularly organized, fostering connections and friendships among neighbours. From dinners and card games to dances and seasonal parties, theres always something going on. Amenities include billiards, a great room, a warming kitchen, a library exchange, and darts. Outdoors there are horseshoe pits, walking trails, and a children's playground. The community is also conveniently located near several golf courses, such as Pineland Greens, Dragon's Fire, Carlisle Golf and Country Club, and Century Pines. Additionally, residents have easy access to numerous parks, trail systems, and conservation areas, providing plenty of opportunities for outdoor recreation. (id:61852)
RE/MAX Real Estate Centre Inc.
Main - 3 Wilson Avenue
Kawartha Lakes, Ontario
Discover this fully renovated, all-inclusive main floor unit with utilities included, offering a bright and welcoming living space. The updated eat-in kitchen features modern stainless steel appliances, under-cabinet lighting, and thoughtful finishes, with a seamless walkout to a private deck and spacious backyard, ideal for outdoor dining and relaxation. Elegant flooring and pot lights throughout enhance the home's warmth and charm. Enjoy the convenience of private laundry within a well-appointed 5-piece bathroom featuring a double vanity and ample storage. Ideally located in Lindsay, this property offers a perfect blend of contemporary upgrades, comfort, and functionality. (id:61852)
Forest Hill Real Estate Inc.
114 - 305 Garner Road W
Hamilton, Ontario
Welcome to an Executive-Level End-Unit Townhome in the Heart of Ancaster's Prestigious Treescapes Community. This beautifully designed 3-bedroom, 3-bathroom residence offers over1,600 sq ft of luxurious living space, thoughtfully furnished with high-quality, designer pieces selected for comfort, elegance, and modern living. Offering privacy with its coveted end-unit position, this home is the perfect retreat for corporate professionals, relocating executives, or those seeking a turnkey luxury residence. The main level features an upgraded gourmet kitchen with premium stainless steel appliances, quartz countertops, and a stylish dining area ideal for hosting guests or enjoying meals at home. A bright, open-concept living room flows seamlessly,The primary bedroom includes a spa-like 4-piece ensuite and large windows that invite natural light throughout the day. Two additional spacious bedrooms share a beautifully appointed 4-piece bathroom, perfect for guests or family. This home is being offered fully furnished with a bit higher price or Unfurnished with the listed price, sophisticated decor and top-tier furniture curated to suit executive lifestyles-simply move in and enjoy. Located minutes from premium amenities, trails, shopping, restaurants, highway access, and top private and public schools, this property combines convenience with upscale comfort. Ideal for AAA tenants,corporate leases, and professionals seeking a luxury rental experience. Application to include full credit report, employment verification, and proof of income. (id:61852)
Royal LePage Signature Realty
357 Britannia Road
Huntsville, Ontario
Property is fully renovated, newly furnished, and being leased fully furnished. The basement is also available for an additional $500 per month.Welcome to this picturesque cottage set on 10 acres of stunning Huntsville landscape. This beautifully updated home blends the tranquility of nature with the convenience of being just minutes from town.Meticulously renovated throughout, the home offers modern comfort while preserving its timeless charm. The main floor features a spacious living room and dining area, a well-appointed kitchen, and a versatile den perfect for work or relaxation.Upstairs, you'll find five spacious bedrooms, including a serene primary suite with its own ensuite, along with an additional five-piece family bathroom. An additional bedroom is available in the optional finished basement, providing even more flexibility for guests, extended family, or workspace needs.Outside, the property truly shines. Surrounded by incredible natural beauty, the grounds offer multiple sitting areas ideal for relaxing, entertaining, or simply taking in the peaceful surroundings. A dedicated fire pit area creates the perfect setting for evening gatherings under the stars.Private, serene, and exceptionally well appointed, this furnished rental delivers a truly exceptional living experience in one of Huntsville's most beautiful settings. (id:61852)
Homelife/miracle Realty Ltd
6113 Centennial Drive
Greater Madawaska, Ontario
Nestled at the very end of a quiet street, this rare three-level walkout cottage offers the ultimate year-round retreat on stunning Centennial Lake. Boasting an impressive 170 ft of pristine shoreline, this property delivers panoramic water views, incredible swimming, boating, and some of the most beautiful sunsets in the valley. Centennial Lake is known for its deep, clean waters, excellent fishing, and rugged natural beauty surrounded by untouched forest-making it one of Eastern Ontario's most sought-after four-season destinations.The home features three walkout levels that seamlessly connect indoor living with the outdoors, giving you easy access to the lake from every floor. Outside, you'll find a solid shop on the property-perfect for storage or workshop space-complete with a newer metal roof. The cottage itself is also upgraded with a newer metal roof, newer furnace, and an owned hot water tank for low-maintenance comfort.Ideally located just 1.5 hours to Ottawa or approximately 3 hours to the GTA, this property is also a short drive to Calabogie for skiing, dining, and adventure. Snowmobile enthusiasts will love the incredible trail networks nearby, offering unmatched winter fun right from your doorstep.A truly special offering on one of the region's most beautiful lakes-experience four-season living. (id:61852)
RE/MAX West Realty Inc.
126 Mercer Lane
Alnwick/haldimand, Ontario
This newer construction home is a stunning blend of modern design and rural tranquillity. Positioned on a generous 2.5-acre lot, the property boasts impressive curb appeal with a contemporary exterior, covered front porch, perennial gardens, and an attached double bay garage. Step into a carpet-free, open-concept living space designed for functionality and style. Dual front hall closets offer practical storage solutions for all seasons. The bright living room features recessed lighting and a built-in electric fireplace, creating a cozy yet modern atmosphere. A stylish dining area highlights contemporary lighting and a walkout to the deck, perfect for entertaining or enjoying meals outdoors. The adjacent kitchen is a showstopper, with a central island and breakfast bar, coordinating pendant lights, stainless steel appliances, a sleek hood vent, white textured subway tile backsplash, and an undermount sink. The secluded primary suite provides a peaceful retreat with a private walkout, walk-in closet, and a luxurious ensuite featuring dual vanities, glass shower enclosure and heated flooring! The main level has two additional bedrooms, a full bathroom, and a convenient laundry room with a guest bath. Downstairs, the expansive lower level offers ample storage and the potential to create additional living space tailored to your needs. Outdoors, soak in sweeping countryside views from the spacious deck, which includes both covered and open lounge and dining areas. The attached garage features a heated epoxy floor with an additional detached garage or workshop providing extra room for recreational vehicles or a home-based business. Just a short drive to town and with easy access to the 401, this property offers the perfect blend of modern comfort and rural charm. (id:61852)
RE/MAX Hallmark First Group Realty Ltd.
38 John Street
Arran-Elderslie, Ontario
Unlimited opportunities! Nestled in the peaceful town of Tara On this 4 bedroom bungalow has space for everyone and a large lot with detached garage / workshop space. House is in great condition for the price. Large lot, amenities close by and only a short drive to neighbouring Owen Sound, Port Elgin or Saugeen Beach There is something for everyone. (id:61852)
RE/MAX West Realty Inc.
94 Smokey Hollow Place
Hamilton, Ontario
Exquisite 6-Bedroom Home of Luxury Living! Nestled on a quiet court and backing onto serene green space, this stunning 6-bedroom home offers 4,597 sq. ft. of elegant living space. Featuring soaring 10' ceilings, this residence boasts a main-level bedroom with an ensuite, perfect for guests or multi-generational living. The second-floor primary suite is a true retreat, showcasing his-and-hers walk-in closets and an oversized spa-like ensuite. Beautiful hardwood flooring flows throughout, complementing the bright and spacious eat-in kitchen with a large island and ample storage ideal for entertaining. The inviting family room features a cozy gas fireplace and an open-concept design. Additional highlights include a Butlers Pantry leading to the grand dining room, a separate living room, a private home office/den, upper-level laundry, and a double-car garage. Don't miss this exceptional opportunity. AAA tenants only! (id:61852)
Right At Home Realty
Upper - 62 Davelayne Road
Toronto, Ontario
One Of A Kind! Newly Renovated Modern Raised Bungalow! Featuring A Large Open Concept Living/Dining And Kitchen W/ 4 Seater Quartz Island, Top Line Stainless Steel Appliances, Walk Out Glass Balcony, Master Bedroom Ensuite, 3 Spacious Bedrooms, Ensuite Laundry. Every Upgrade Imaginable! Attached Garage Storage Locker, One Of The Largest Semi Lots In The Area! Walking Distance To Transit, Schools & Shopping! Don't Miss This Rare Opportunity! (id:61852)
RE/MAX Metropolis Realty
1622 Anworld Court
Mississauga, Ontario
Nestled on a quiet, secluded court in a highly sought-after Mississauga neighborhood, this exceptional raised bungalow offers both privacy and convenience. Ideally located near public transit, major highways (401, 403, 427, QEW), highly regarded schools, parks, shopping, and places of worship, this home is perfectly suited for growing families or downsizers alike. The property is meticulously cared for and offered fully furnished. From the moment you arrive, you'll appreciate the attractive street presence, mature landscaping, and fully fenced backyard-an inviting outdoor space ideal for entertaining or quiet relaxation. The main level features a bright and spacious living and dining area enhanced by large windows, a practical kitchen with ample cabinetry, three well-proportioned bedrooms, and an updated bathroom. The lower level offers substantial additional living space, including a finished basement with a separate entrance, a large open space with cold cellar and a versatile room with fireplace ideal for guests, extended family, or in-law use. A clean, well-maintained home that combines comfort, functionality, and an excellent location. (id:61852)
First Class Realty Inc.
700 Brock Avenue
Toronto, Ontario
This rare upper-level detached home offers the perfect blend of space and location. Featuring 4sun-filled bedrooms, 2 baths, and a spacious living room, the top-floor primary bedroom opens to a private terrace with city views. With a walk score of 79, a transit score of 92, and just a 3-minute walk to Dufferin Station, this is commuter convenience at its finest-all from your own separate entrance. A truly unique find. (id:61852)
Royal LePage Platinum Realty
504 - 30 Malta Avenue
Brampton, Ontario
Beautifully designed and generously sized, this 2-bedroom plus large sunroom unit offers over 1,250 sq. ft. of comfortable living in the heart of Brampton. Featuring 2 full washrooms, ensuite laundry with great storage, and a family-sized kitchen with an eat-in area and a big window, this condo provides both convenience and functionality. Enjoy a bright, spacious living area with abundant natural light and a very practical layout. Located on the 5th floor with peaceful green space views, this well-maintained home features brand-new bedroom flooring and recent paint throughout. The building is exceptionally cared for, offering 24-hour security and concierge, and sits in a prime location close to parks, malls, transit, schools, Hwy 410/401/407, and just minutes from the upcoming LRT. The all-inclusive condo fee covers all utilities, adding incredible value. Show with confidence-this one is a must-see! (id:61852)
RE/MAX West Realty Inc.
53 Courtleigh Square
Brampton, Ontario
Entire home for lease with a spacious main floor featuring new laminate flooring, bright living and dining areas, powder room and a functional kitchen overlooking the large fenced backyard. Three well-sized bedrooms and a full semi-ensuite bath upstairs. The finished basement includes new laminate flooring, a versatile recreation room, in-home laundry and generous storage. Shared driveway parking for up to three vehicles. Walk to Heart Lake Town Centre in under 10 minutes for groceries and services, parks are steps away, and transit is close with quick access to Kennedy Rd and Sandalwood bus routes. Easy access to Hwy 410 keeps commuting simple. A practical whole-home lease offering space, privacy and convenience. (id:61852)
Century 21 Millennium Inc.
Lower - 18 Sunset Trail
Toronto, Ontario
Beautifully Renovated 2-Bedroom, 1-Bathroom Walkout Basement Apartment. This bright and spacious unit offers approximately 900 sq. ft. of thoughtfully designed living space, complete with a private side entrance. Elegant wood-accented door frames and windows add a warm, modern touch throughout. Ideal for a couple or a small family, the suite includes in-suite laundry and one designated parking spot. Enjoy year-round comfort with a state-of-the-art HVAC system and heat recovery ventilator (HRV), providing fresh, clean air - a welcome feature during Toronto's long winters. Tenant pays 1/3 of utilities. No pets, no smoking. (id:61852)
Keller Williams Referred Urban Realty
310 - 5101 Dundas Street W
Toronto, Ontario
Amazing Corner Unit In The Islington-City Centre West Neighbourhood And Is Walkable To The Subway! This 1 Bedroom + A Large Den Has A Full 4pc Bathroom Plus An Addition 2pc Washroom. 803 Sqft Offers A Huge Space With 9 Ft Ceilings, Laminate Floors Throughout And Floor To Ceiling Windows That Allow For Plenty Of Natural Light. Beautiful Open Concept Kitchen Featuring Quartz Counters, Stainless Steel Appliances And A Waterfall Kitchen Island. A Large Bedroom With A Walk Out To The Balcony, Large Closet And A 4pc Ensuite Bathroom. Amenities Include: Concierge, Visitor Parking, Gym, Party Room And Guest Suites. Walking Distance To Islington & Kipling Subway Station, Kipling GO Station, Parks, Schools, Plenty Of Restaurants, Bars And Shops In The Area. Close To Islington Golf Course, Bloor West Village, High Park, Pearson Airport. Easy Access To HWY 427, 401, Gardiner Expy, QEW. One Of The Most Convenient Locations In The City! Some photos virtually staged. (id:61852)
RE/MAX West Realty Inc.
17 Dovesong Drive
Brampton, Ontario
Prime Location! Detached Home Featuring 4+2 Bedrooms, Finished Basement with Separate Entrance!, This highly sought-after detached home, featuring a double car garage, offers a spacious 4+2 bedroom layout with 4 bathrooms. The finished basement with separate entrance, 2 Bedrooms, full washroom, kitchen and a shared laundry provides additional living space and versatility. The main floor showcases a beautiful layout, including separate living and family rooms, with a cozy fireplace. Enjoy the 10' x 20' deck in the backyard outdoor. The home is very clean with hardwood flooring throughout and an elegant oak staircase. Ideally located within walking distance to the Civic Hospital, and in close proximity to parks, shopping plazas, schools, and other essential amenities. Don't miss out on this exceptional property! SQFT 2450, Prime Location! Detached Home Featuring 4+2 Bedrooms, Finished Basement with Separate Entrance! (id:61852)
RE/MAX Gold Realty Inc.
108 Maroon Drive
Richmond Hill, Ontario
A Beautiful One Bedroom Basement Apartment Boasting Large Above Grade Windows And Private 1 Spot Parking on Driveway with side Entrance. It Is One Of A Kind And Very Spacious, Located In The Relaxing Lake Wilcox Area Surounded By Parks, Trails And Nature . (id:61852)
United Realty Of Canada
829 Athol Street
Whitby, Ontario
Discover the charm and potential of this inviting bungalow at 829 Athol St. Nestled in a desirable Whitby location, this home sits on a generous corner lot and offers both comfort and opportunity. The property features a private inground pool and fully fenced yard, perfect for summer entertaining and family living. Inside, the layout provides a warm and functional space with room to grow and personalize. Enjoy the convenience of being close to schools, parks, shopping, and transit, making everyday living seamless. Whether your a first-time buyer, investor, or looking for a property to customize, this is a chance to own in a sought-after community. Don't miss out on this valuable opportunity! (id:61852)
Lpt Realty
624 - 112 George Street
Toronto, Ontario
Welcome to a beautifully designed, west-facing one-bedroom suite in a luxury building located steps from everything downtown living has to offer. This stunning unit features soaring 10-foot ceilings and an open-concept layout that's both modern and inviting. Floor-to-ceiling windows flood the space with natural light, showcasing sleek laminate floors throughout. The gorgeous kitchen boasts stainless steel appliances, a convenient breakfast bar, and plenty of counter space - perfect for cooking or entertaining. The spacious bedroom offers comfort and privacy. Enjoy access to top-tier recreational facilities, all within a well-managed, high-end building. Located just minutes from George Brown College, the St. Lawrence Market, cafes, shops, TTC transit, and all urban amenities - this location truly has it all. (id:61852)
Sutton Group-Admiral Realty Inc.
1107 - 23 Hollywood Avenue
Toronto, Ontario
Welcome to your future home. A spacious 860 sq ft condo featuring a split 2-bedroom, 2-bathroom layout plus a bright den, ideal for a home office or reading nook. The functional floor plan offers open concept living and dining with large windows bringing in abundant natural light. The living room separates the two bedrooms, providing enhanced privacy and quietness. The modern kitchen offers ample cabinet space and a breakfast bar. The primary bedroom includes a 4-piece ensuite and walk-in closet. The den (solarium) is perfect for remote work or as a cozy extra room. Located in the heart of North York, just steps to subway, Empress Walk, shopping, restaurants, schools, and parks, with easy access to Hwy 401. Well-managed building with 24hr concierge, indoor pool, gym, party room, guest suites, and visitor parking. (id:61852)
Homelife Landmark Realty Inc.
Ph 1005w - 500 Queens Quay W
Toronto, Ontario
Welcome to this luxurious Fully Furnished Two-level Penthouse Corner Suite, An Exceptional 3-bedrooms, 3.5-bathroom Residence and one of the True Jewels of Queens Quay. With soaring 18-foot ceilings in the living room, dramatic floor-to-ceiling windows, and southern and eastern exposures, this home offers breathtaking views of both Lake Ontario and the Toronto skyline. The open-concept design is enhanced by a gas fireplace, built-in speakers, and an abundance of natural light, creating a warm yet sophisticated atmosphere.The gourmet kitchen features a stainless steel gas stove, fridge, dishwasher, and premium finishes, while spa-inspired bathrooms include airflow whirlpool tubs for ultimate relaxation. Each of the three spacious bedrooms boasts its own ensuite bathroom, with the private primary suite enjoying panoramic water and city vistas. For convenience, the suite is equipped with a washer/dryer and comes fully furnished for immediate enjoyment.Additional highlights include two premium parking spots, generous living and entertaining spaces, and a seamless blend of modern luxury with everyday comfort. Ideally located, this residence places you just steps from the Scotiabank arena , Rogers Centre, Union Station, public transit, world-class restaurants, boutique shopping, and Starbucks right at your door. Offering the perfect balance of elegance, comfort, and lifestyle, this penthouse represents a rare opportunity to live in one of Torontos most sought-after waterfront addresses. (id:61852)
Sotheby's International Realty Canada
