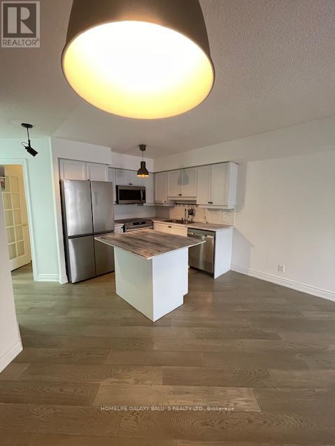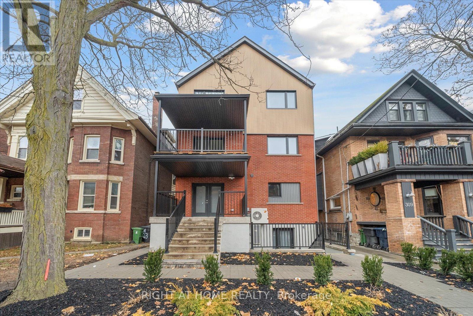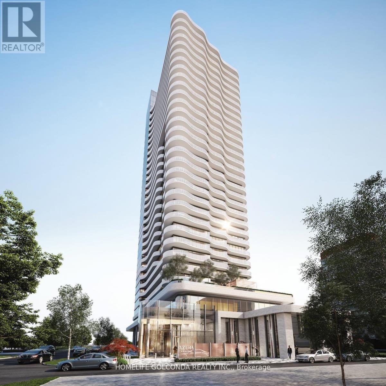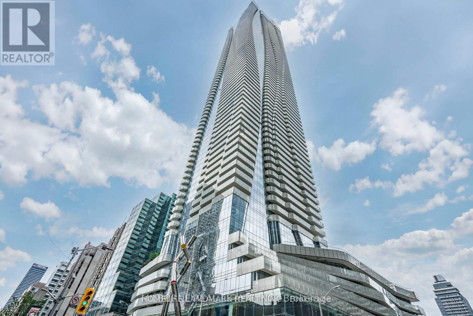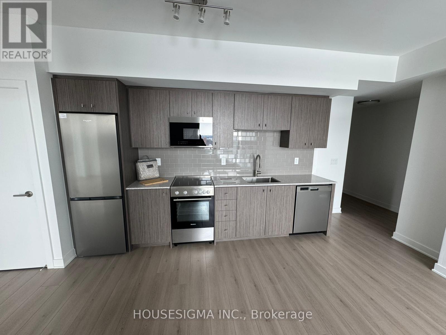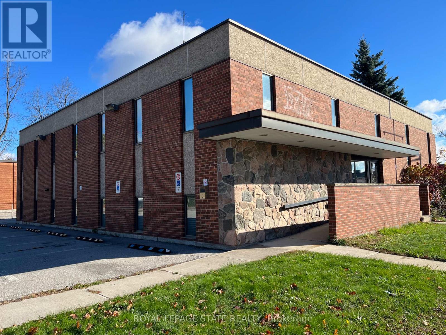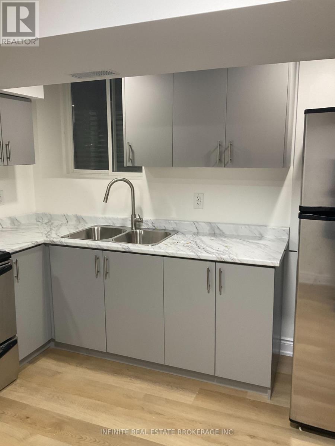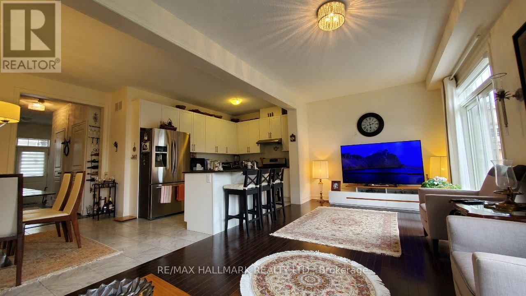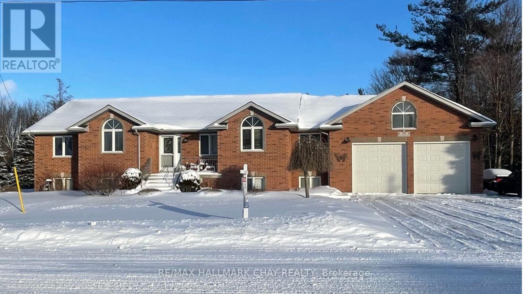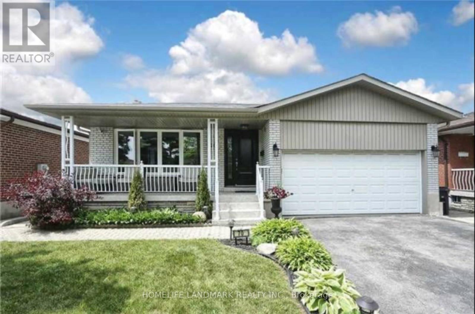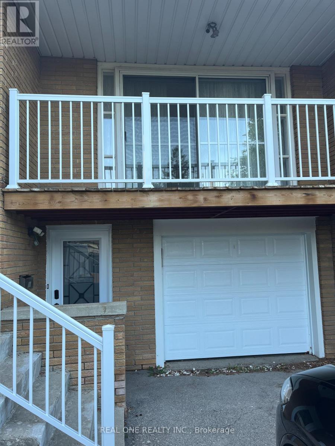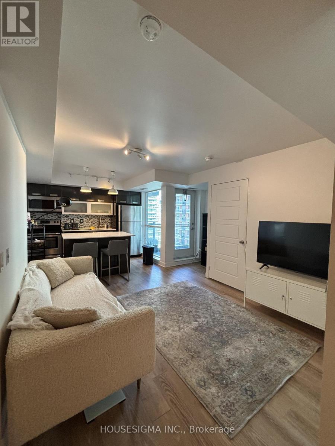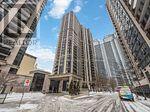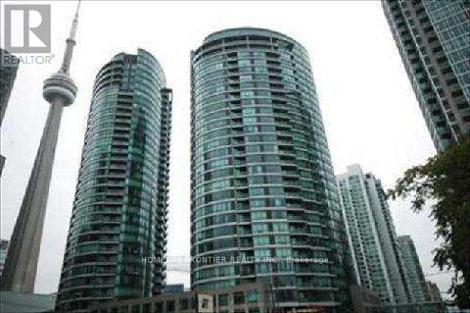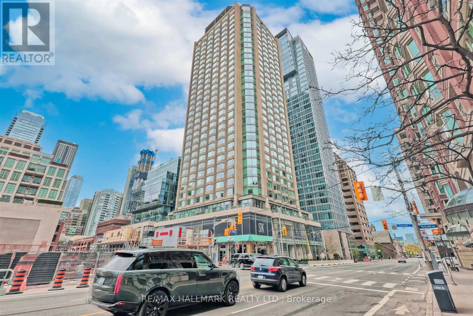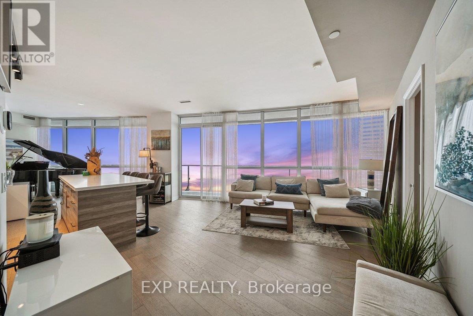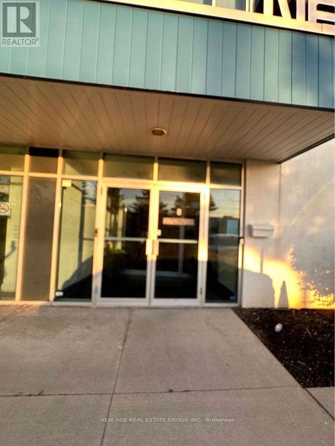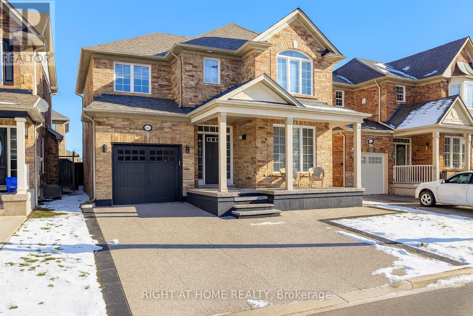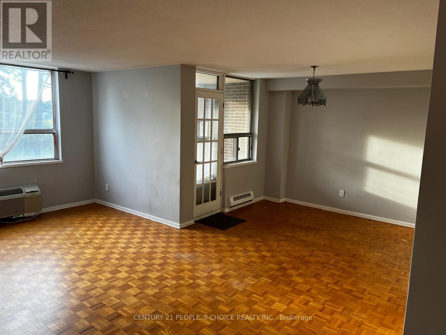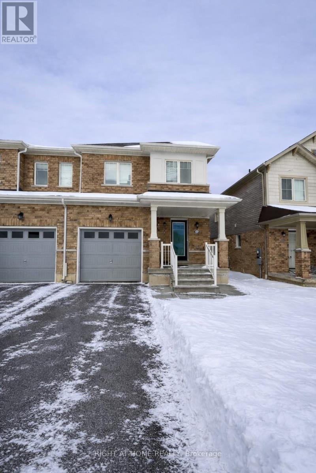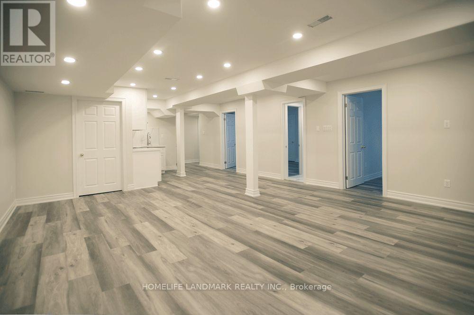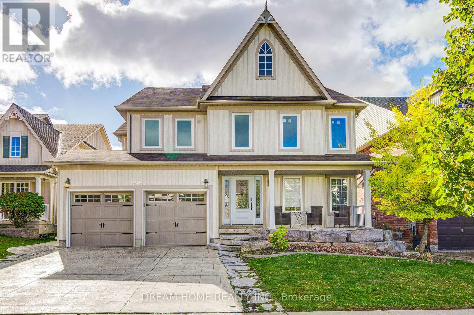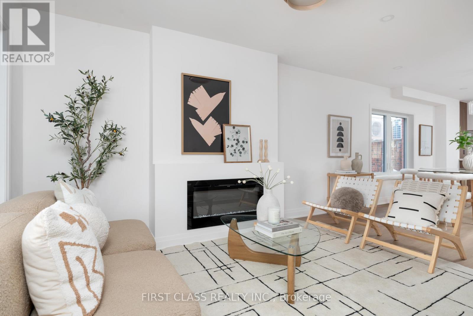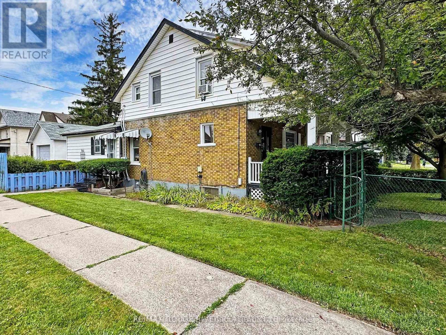1001 - 78 Harrison Garden Boulevard
Toronto, Ontario
Lovely Family Size One Bedroom + Den with Open Balcony Located in the heart of North York, Functionable Layout Bright and Spacious Room Sizes. Modern kitchen with Island Countertop, Floor-to-ceiling windows flood with open concept layout with light, Excellent Building Amenities Gym, Swimming Pool, Hot Tub, Party Rm, Lounge, Library, Cards Rm, Billiards Rm, Boardroom, Putting Green, Bowling Alley. Visitor Parking Available. (id:61852)
Homelife Galaxy Balu's Realty Ltd.
2 - 321 St George Street
Toronto, Ontario
Don't miss your chance to lease this gorgeous, contemporary 2-bedroom suite at 321 St. George Street, Unit 2. Offering 950 sq. ft. of pristine lower-level living space, this unit features a chef-ready kitchen with modern two-tone wood cabinetry and premium stainless steel appliances, including a gas range. The suite is equipped with a hyper-efficient heating and cooling system for year-round comfort. High-speed internet is included in the rent (utilities are extra), making for an easy transition.Take advantage of our special offer to receive a free 42" TV if you sign a lease by February 15. Please note that the accompanying photos are digitally rendered to showcase the potential layout. (id:61852)
Right At Home Realty
1706 - 15 Holmes Avenue
Toronto, Ontario
Welcome to this Luxurious Condo Unit Located In The Prime Yonge & Finch Location,, Steps To TTC Finch Subway station,Grocery,Restaurants,Shoppers drug store, Cafes Etc., 9 ceiling, Spacious Open Concept & Big Windows, Modern Kitchen With High-end build in Appliances, Clean And Well Maintained, Clear View. Internet Included In Maint. Fees. Enjoy Exclusive Amenities W/Yoga Studio, Gym, Golf Simulator, Chef's Kitchen, Bbqs & More! **EXTRAS** Fridge, Dishwasher, Stove, Washer/Dryer, window coverings and All Elf's. (id:61852)
Homelife Golconda Realty Inc.
2101 - 1 Bloor Street E
Toronto, Ontario
The most iconic high end condominium In Heart Of Downtown Toronto, Split 2 Bed/2 Bath Corner Suite, Huge Balcony & Stunning North East Views, Spacious And Bright, Top Class S/S Appliances, Upgraded laminate Floor Throughout. Over 27,000 Sq Ft Of Resort-Inspired Amenities On The 6th N & 7th Floor, Plus Additional 19,000 Sq.Ft Outdoor Amenity Space On The Seventh Floor, Indoor And Outdoor Pool. Direct Access To Yonge/Bloor subway line. Included 1 underground parking spot **Partially furnished. (id:61852)
Homelife Landmark Realty Inc.
806 - 25 Wellington Street S
Kitchener, Ontario
Discover refined urban living at Station Park, Kitchener's most sought-after address. This beautifully designed 1-bedroom, 1-bathroom suite features a modern kitchen equipped with premium stainless steel appliances, granite countertops, and generous cabinetry, opening seamlessly into a bright living and dining space. Step out onto your private balcony and enjoy stunning city views. The corner primary bedroom provides a serene retreat complete with a full ensuite, while in-suite laundry offers everyday convenience.Station Park delivers an exceptional luxury lifestyle with an impressive collection of amenities, including concierge service, a 20,000 sq. ft. sky deck, hydro swim spa, two-lane bowling alley, and a state-of-the-art fitness centre with Peloton studio and yoga room. Residents also enjoy an outdoor terrace with BBQs, private dining room with a full kitchen, premium lounge with bar, games areas, reservable hot tubs, and dedicated dog amenities. Added conveniences include secure parcel delivery, bike storage, EV charging, WiFi-enabled common spaces, and an automated parking system.Perfectly situated just steps from King Street West, the LRT, and Downtown Kitchener, this location places you minutes from major employers such as Google, D2L, Communitech, and the Accelerator Centre, along with shopping, dining, groceries, Grand River Hospital (WRHN), Victoria Park, and Wilfrid Laurier University's Pharmacy School. Offering the ideal blend of luxury, location, and lifestyle, this exceptional Station Park residence is truly a place to call home. (id:61852)
Housesigma Inc.
111 Broad Street E
Haldimand, Ontario
Former municipal building. New flat roof 2025. Building offers main reception area, includes safe, open staircase, terrazzo flooring, brick and field stone feature walls. Upper level has 5 offices, board room, event room, waiting area and storage. Lower level has 5 offices, board room/mixed use space and several storage spaces. 5 washrooms and parking for 10 cars, wheelchair accessible with automatic doors, and elevator/lift system. Natural gas forced air heat and central air. Zoned Commercial Downtown. Square footage of 7,293 reflects total of upper, main and lower floors. Fire protection is Fire Extinguishers located throughout the building. Property has been severed. Sketch attached. 10 parking spaces against building and behind remain with the building. Legal description may change. Property taxes TBD (id:61852)
Royal LePage State Realty
78 Starhill Crescent
Brampton, Ontario
Brand New, Never Lived-In 2-Bedroom Suite - All Inclusive! Be the very first to live in this stunning, newly completed 2-bedroom basement apartment with a fresh, clean feel throughout.a private separate entrance. Thoughtfully designed and just finished, this modern suite offers a fresh, clean feel throughout. Bright, contemporary finishes in a brand-new build. Enjoy the comfort of a turnkey home where everything is new and move-in ready. Ideal for tenants seeking modern living, privacy, and exceptional value. A must-see - this one won't last! (id:61852)
Infinite Real Estate Brokerage Inc.
#main&2nd - 19 Chouinard Way
Aurora, Ontario
Welcome to this beautifully designed semi-detached home in the heart of Aurora! Featuring a grand double-door entry, elegant dark hardwood floors throughout the main level, solid oak staircase, and soaring 9-ft ceilings. The upgraded chef's kitchen offers a large center island, granite countertops, premium stainless-steel appliances, and a bright breakfast area - perfect for family gatherings. The cozy family room includes a stylish fireplace and upgraded lighting.Upstairs boasts a spacious primary bedroom with a walk-in closet and a luxurious 5-piece ensuite. Additional bedrooms are generous in size and filled with natural light. Convenient no-sidewalk design allows extra driveway parking. Located close to top-rated schools, shopping, Highway 404, parks, and public transit, this home offers comfort, functionality, and an unbeatable lifestyle.Tenant responsible for 70% of utilities. (id:61852)
RE/MAX Hallmark Realty Ltd.
29 Wales Avenue N
Adjala-Tosorontio, Ontario
LOCATION LOCATION! CUSTOM BUILT BUNGALOW ON ONE OF EVERETT'S BEST LOTS! Welcome to this one owner custom built bungalow, perfectly situated on one of the nicest private lots in town! With no neighbours behind and a massive yard, this property offers a rare combination of peace, space, and functionality-perfect for growing families or multi-generational living. Step inside and enjoy the bright, open concept layout featuring 3 spacious bedrooms on the main floor and 2 additional bedrooms in the beautifully finished basement. The separate entrance in-law suite is ideal for extended family or guests. Whether you're an outdoor enthusiast or just love to entertain, the ample parking means there's room for all your toys-boats, trailers, RV's, you name it! Super large garage with heat is a plus! Located just 10 minutes from Alliston. This home combines small town charm with convenient access to all amenities, short walk to the park. Don't miss your chance to own this rare gem in Everett! Full irrigation system services the entire yard! (id:61852)
RE/MAX Hallmark Chay Realty
(Basement) - 70 Corinthian Boulevard
Toronto, Ontario
Large and bright basement room featuring a fireplace, creating a warm and inviting living space. Include a private ensuite bathroom, offering excellent comfort and privacy. Fully furnished and move-in ready, ideal for a single professional or student. Spacious layout with plenty of natural light. Located in a quiet and pleasant neighbourhood, perfect for comfortable long-term living.Parking available for an additional $50 per month.. Steps To Bus Stop, Close To Macdonald Collegiate Institute & Seneca College, 404/404/Dvp, Fairview Mall ,Conveniently located near Don Mills and Sheppard subway stations, Steps To Park, Schools, Bus, Community Center, Restaurants, Shopping Plaza. (id:61852)
Homelife Landmark Realty Inc.
Basement - 104 Mentor Boulevard
Toronto, Ontario
Finished walk-out basement w/ separate entrance, own kitchen, bathroom & 2 bedrooms. Short walk to the public school, numerous parks & even grocery store, bank, gas station, retail, etc. Quick driving access to Hwy 404 & Old Cummer GO Station for easy commute to Downtown. It is the perfect home to raise your family in this very small special area that allows for both Hillmount PS & AY Jackson SS. (id:61852)
Real One Realty Inc.
1911 - 100 Western Battery Road
Toronto, Ontario
FULLY FURNISHED and equipped with everything. 2 bed 1 bath available in liberty Village available immediately. Ensuite laundry with shelving space. All utilities included except for Hydro.Flexible with the term could be minimum 6 months up to a year.The building amenities include indoor pool, sauna, access to three gym, meeting room, party room, guest suites. All furniture included! One parking spot can be included at extra charge*** (id:61852)
Housesigma Inc.
1807 - 155 Beecroft Road
Toronto, Ontario
No other unit like this in the building! Stylish 1-Bedroom Condo with Unobstructed Sunset Views in Prime North York Location, for long-term lease. Enjoy elevated living with a brand-new bathroom and brand-new stainless steel appliances. The kitchen features new flooring, quartz countertops, an undermount sink, updated lighting and faucets throughout. Freshly painted with a bright and modern feel. Step onto your private balcony and unwind with breathtaking, unobstructed views - an ideal spot to sip your coffee, catch the sunset, or go deep in a good book as the city hums below. (id:61852)
Homelife Classic Realty Inc.
708 - 373 Front Street W
Toronto, Ontario
Move in: February 15th. 2bed, 2 bath with a spacious den in the heart of downtown Toronto. This suite features a stacked washer/dryer, a primary bedroom with ensuite, and a private balcony. , along with one parking space. The building offers exceptional amenities such as an indoor pool, fully equipped gym, sauna, and 24-hour concierge. Conveniently located within walking distance to the Financial District, TTC, PATH system, Union Station, Rogers Centre, CN Tower, Harbourfront, and more.*****Utilities All included: water + heat + hydro.*****The legal rental price is $3,061.22, a 2% discount is available for timely rent payments. Take advantage of this 2% discount for paying rent on time, and reduce your rent to the askingprice and pay $3,000 per month. (id:61852)
Homelife Frontier Realty Inc.
1412 - 155 Yorkville Avenue
Toronto, Ontario
Welcome to the heart of Yorkville! This fully furnished 1-bedroom, 1-bath suite is the definition of turnkey. Just bring your suitcase or your next Airbnb guest. With sunny south exposure and tasteful, modern finishes, this unit makes the most of every square foot. Located in one of the few Airbnb-friendly buildings in Toronto, this is a rare opportunity for investors or anyone looking for a stylish pied-a-terre in the city's most upscale neighborhood. Residents enjoy access to a sleek gym, party room, and 24-hour concierge and security. Steps to the best restaurants, boutiques, and transit in the city. Your Yorkville lifestyle starts here! (id:61852)
RE/MAX Hallmark Realty Ltd.
3404 - 59 Annie Craig Drive
Toronto, Ontario
Rarely offered south-facing corner residence at Ocean Club! Breathtaking, unobstructed views of the Lake and Toronto Skyline. 2 bed, 2.5 bathroom layout features nearly 1000 Sq ft. of interior space + an exceptional 330 sq.ft. wrap-around balcony - creating a seamless indoor-outdoor experience rarely found in condo living.Both elegant and functional - this sought-after split bedroom layout is framed by floor-to-ceiling windows providing ample natural light. Recently completed custom kitchen remodel (approx. $50,000) elevates the space with a chef-inspired design, featuring an enlarged waterfall island and built-in appliances.Primary suite offers a walk-in closet and a spa-like ensuite, while the second bedroom is enhanced with a custom closet system & it's own ensuite. A 2 pc powder room is placed near the entrance, separate for guests. Situated in the prestigious Humber Bay Shores waterfront community, residents enjoy direct access to scenic trails, parks, cafés, grocery, TTC service, and quick connectivity to the Gardiner & downtown Toronto. Lifestyle-driven location - ideal as a luxury principal residence or a high-quality turn key investment. This suite may be offered fully furnished, presenting a rare turn-key opportunity for discerning end-users or investors alike. (id:61852)
Exp Realty
Royal LePage Real Estate Services Ltd.
5-2 - 15 Brownridge Road
Halton Hills, Ontario
Professional, Spacious, Furnished Office Space Available In A Business Center. Different Sizes Office are Available. Good For Professionals Like Accountants, Lawyers, Insurance Agents, Realtors Etc. Very Conveniently Located Near Toronto Outlet Mall! Close To James Snow Parkway/Trafalgar/Hwy 401. Fronting On Steeles Ave W (id:61852)
New Age Real Estate Group Inc.
796 Rayner Court
Milton, Ontario
Welcome to 796 Rayner Court, a beautifully upgraded home situated on a quiet, family-friendly court, offering comfort, style, and outstanding income potential.This freshly painted residence features hardwood flooring throughout, 9-foot ceilings, pot lights, and large windows that flood the home with natural light. The main living area is anchored by a warm and inviting gas fireplace, creating a perfect space to relax and entertain. Major updates include a 2-year-old roof and a new, owned A/C unit, providing peace of mind for years to come.The no-sidewalk lot offers exceptional convenience with three exterior parking spaces in addition to the garage, complemented by exposed aggregate concrete in the front for enhanced curb appeal.Step into a backyard designed for entertaining, featuring exposed aggregate concrete and a wooden deck, ideal for BBQs, summer gatherings, and family celebrations.The fully finished basement apartment, complete with a separate entrance from the garage, provides excellent flexibility. Ideal as an in-law suite or a rental opportunity generating approximately $2,100 per month, this space adds significant value and investment appeal.Enjoy unmatched convenience with walking distance to public transit, grocery stores, daycare, dental offices, and family doctors. The home is also close to the newly upcoming Laurier University, making it attractive to both end-users and investors.Surrounded by nearby farms and escarpment areas, this property offers a rare balance of peaceful surroundings and urban accessibility.A move-in-ready home with premium upgrades, excellent parking, and strong income potential in a highly desirable location. (id:61852)
Right At Home Realty
309 - 2835 Islington Avenue
Toronto, Ontario
Welcome to beautifully maintained 2-bedroom, 2-Washroom Condo unit offering Ensuite Laundry, Spacious open-concept layout. Spacious Dining/Living Area with Walk-Out to Balcony. Underground Parking. Close To All Amenities, Shopping, Restaurants, Highways, Parks, Walking Trails, Walking Distance to the Beautiful Rowntree Park and the new Public Transit- LRT. The principal bedroom features a walk-in closet and an ensuite bathroom. Minutes to 400 & 401. New LRT within walking distance. TTC bus stop is at the front of the building entrance. On-site game and exercise room. (id:61852)
Century 21 People's Choice Realty Inc.
24 Longboat Run W
Brantford, Ontario
Welcome to 24 Longboat Run W., Brantford - a move-in ready corner townhouse located in a highly desirable and fully developed West Brant neighbourhood. This bright and well-maintained home features freshly cleaned carpets and a functional open-concept living room and kitchen, ideal for comfortable living and entertaining. The home offers three spacious bedrooms, including a generous Master Bedroom with a walk-in closet and private ensuite washroom. Large windows throughout provide an abundance of natural light, creating a warm and inviting atmosphere. Situated in a family-friendly community, this property is close to schools, parks, shopping, grocery stores, restaurants, and public transit, with quick and easy access to Highway 403. A great opportunity for AAA tenants, professionals, or families seeking a clean, bright home in a prime location. (id:61852)
Right At Home Realty
5 Southvale (Basement) Drive
Vaughan, Ontario
Walk Distance To Community Center, 2 Beds / 1 Kitchen / 2 Parking/1 Laundry/1 Wash, Located On A Quiet St Without Sidewalk. A Lot Storage.Easy Access To All Amenities,Two Parkings (One In Garage One On Driveway), Steps To Anne Frank Ps School And Short Distance To S/R Center. (id:61852)
Homelife Landmark Realty Inc.
23 Viscount Way
East Gwillimbury, Ontario
Welcome To The Vibrant And Community Of Mt. Albert! This Beautiful Home, The Heart Of The Home Is A Stunning Custom Kitchen With A Large Centre Island And Abundant Cabinetry. The Family Room Boasts A Striking Feature Wall, Gas Fireplace, And Plenty Of Pot Lights, Creating The Perfect Gathering Space. A Bright Main Floor Office Oversized Windows. The Spacious Primary Suite Offers A Luxurious 5-Piece Ensuite And Walk-In Closet. Step Outside To Your Backyard Retreat, With An In-Ground Saltwater Pool. (id:61852)
Dream Home Realty Inc.
38 Bonnie Brae Boulevard
Toronto, Ontario
Fully renovated from the studs up with meticulous attention to detail, this home offers modern comfort and long-term peace of mind. All major systems have been comprehensively upgraded, including structure, insulation, plumbing, electrical, ductwork, and fully owned HVAC systems, with all work completed to code, city inspections passed, and ESA certification provided.The interior features wide-plank European white oak engineered hardwood flooring, custom closets, oak staircases, and a thoughtfully designed kitchen with quartz countertops, quality appliances, and ample storage. Bathrooms are finished with premium tile selections and practical storage solutions.Legal front pad parking, and private outdoor space with new fencing and deck.An unbeatable location just steps to transit, schools, and a short walk to Danforth Avenue, offering easy access to vibrant shops, dining, cafes, and everyday amenities. (id:61852)
First Class Realty Inc.
330 Adelaide Avenue E
Oshawa, Ontario
This beautifully updated 2-bedroom, 1-bathroom apartment is available for lease. The unit features a brand-new floor throughout and boasts a large, bright window in the living area, offering plenty of natural light. The open concept living and dining area creates a spacious and inviting atmosphere, perfect for relaxation and entertaining. Key Features Prime Location Walking Distance to Costco, Plazas, and Public Transit, Enjoy the convenience of being close to all essential amenities, including shopping, dining, and easy access to public transit. (id:61852)
RE/MAX Hallmark First Group Realty Ltd.
