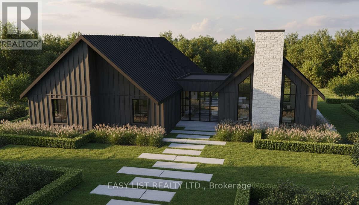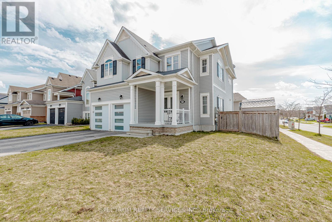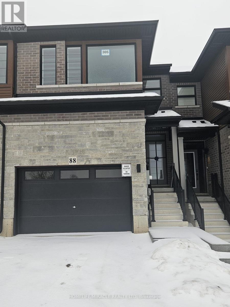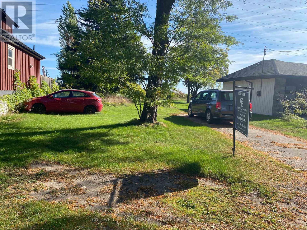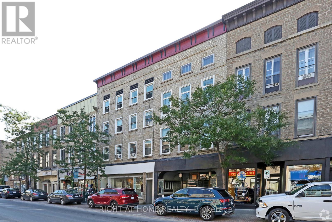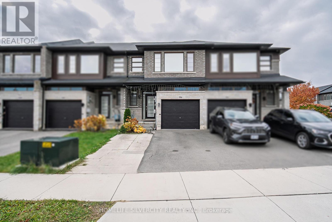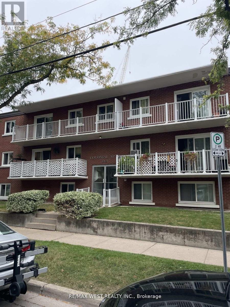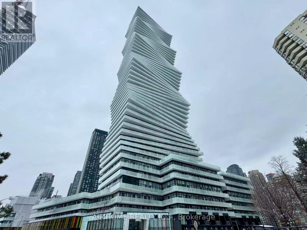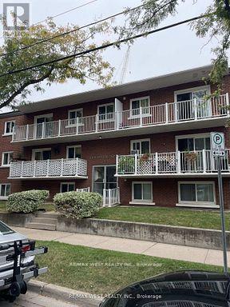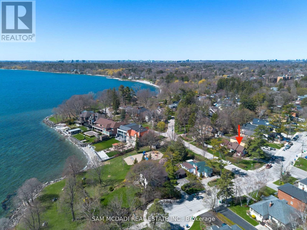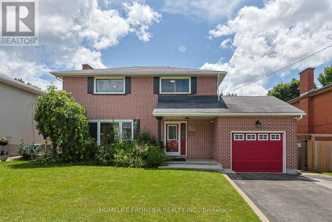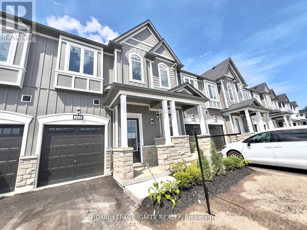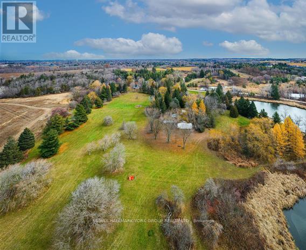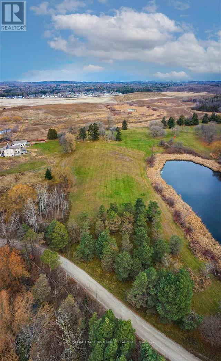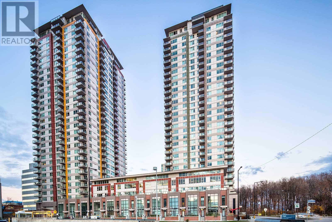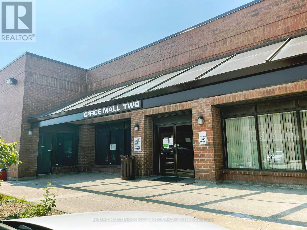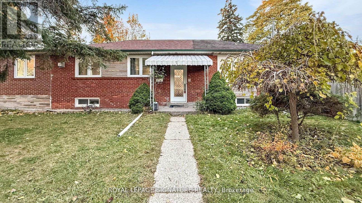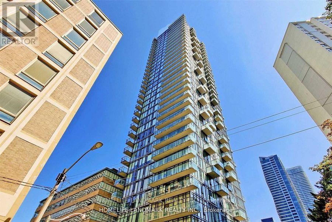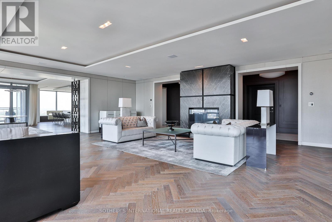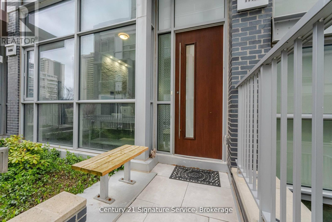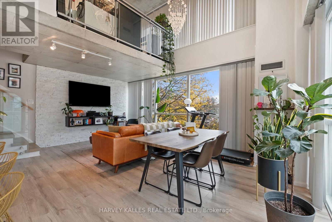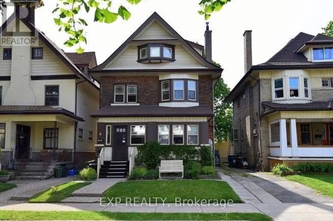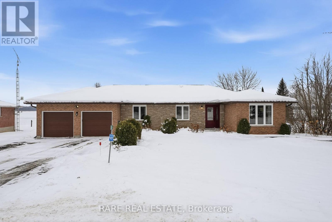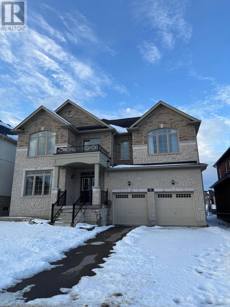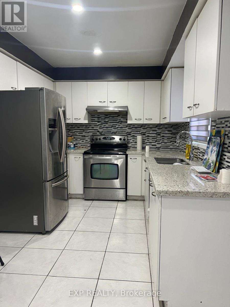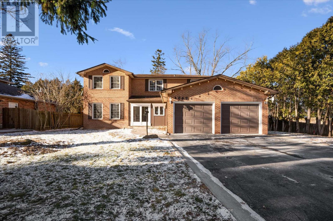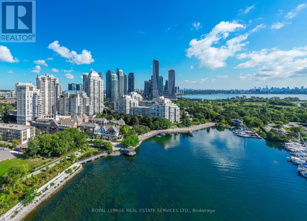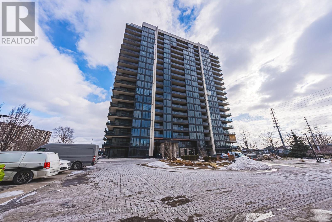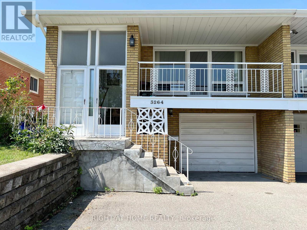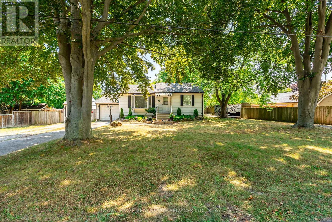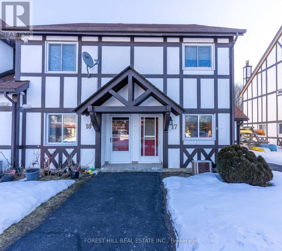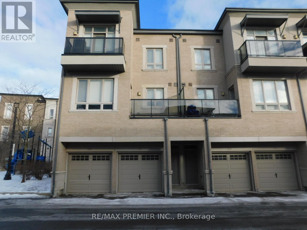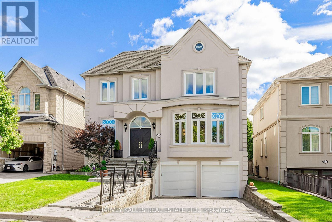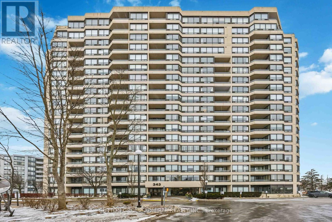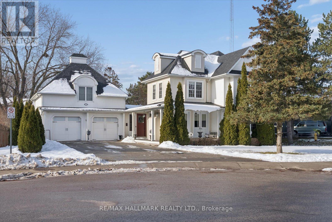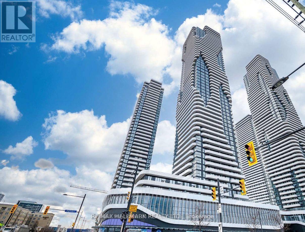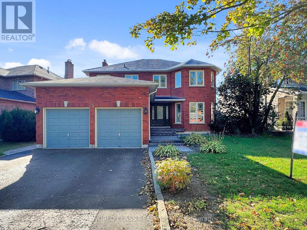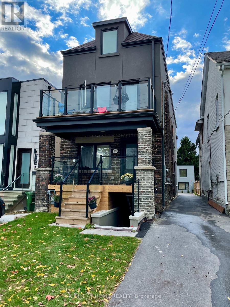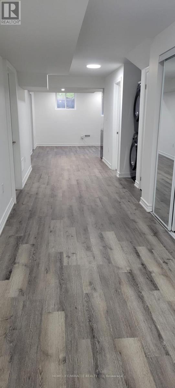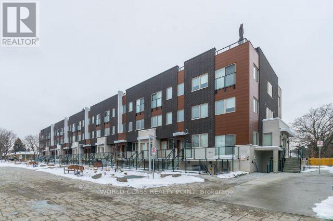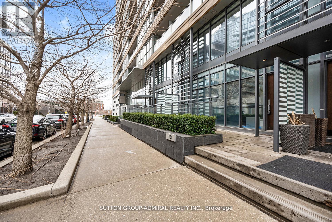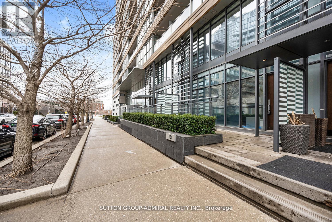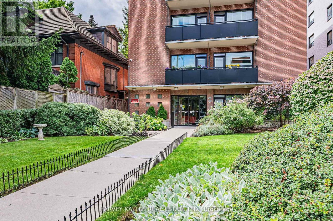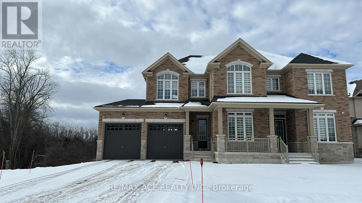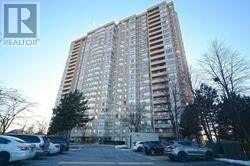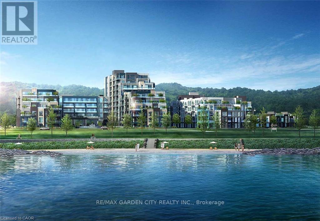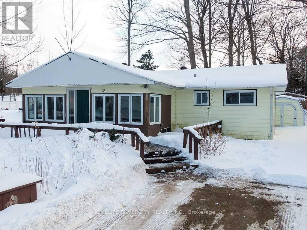21834 Hwy 3
Wainfleet, Ontario
For more info on this property, please click the Brochure button. Welcome to a rare modern farmhouse estate on 4.5 fully approved acres, where refined design meets estate-scale versatility. Completely rebuilt and move-in ready, this private retreat offers a brand-new custom home, new 3-car garage, resort-style cabana, renovated legal guest house with loft, and an impressive approx. 6,500 sq ft two-storey post-and-beam barn that is insulated and heated, with concrete floors - each structure fully permitted and professionally finished. The main residence showcases bold black board-and-batten siding, modern rooflines, and oversized architectural windows. Inside, a vaulted great room anchors the home, seamlessly blending kitchen, dining, and living spaces for effortless entertaining. A flexible foyer/flex room, dedicated office/den, full laundry, and powder room enhance everyday function. The private bedroom wing features a serene primary suite with walk-in closet and spa-inspired 5-piece ensuite, plus a second bedroom with its own full ensuite. A sunlit rear deck overlooks peaceful greenery and leads to a picturesque bean-shaped pond with dock - an ideal setting for outdoor dining, fireside evenings, or quiet reflection. Designed for a true live-work lifestyle, the guest house and barn provide exceptional flexibility for studios, offices, creative work, consulting, storage, or income-generating uses (buyer to verify permitted uses). With acres to spread out, the property offers rare separation between living, working, and entertaining spaces. Additional highlights include a premium asphalt driveway, fully fenced grounds with custom gated entry, security monitoring, and upgraded utilities including a new 200 AMP service pole. Ideally located minutes to Port Colborne and Wainfleet, with easy access to beaches, golf, marinas, and under two hours from the GTA, this estate delivers privacy, luxury, and opportunity - without compromise. (id:61852)
Easy List Realty Ltd.
485 Tansley Street
Shelburne, Ontario
This Exceptional entertainers dream Detached Four Bedroom Home is situated on a Premium Corner Lot in Shelburne. The Beautifully Finished Basement Features A Spacious Recreation Room, An Additional Room Ideal For A Home Gym Or Office, A Granite Wet Bar With A Mini Fridge and Wine Cooler, Built In Wall Units, A Speaker System, And A Modern Washroom. The Main Floor Boasts Hardwood Throughout, A Formal Dining Room With Elegant Coffered Ceilings, And An Extra-Large Opening Leading To A Bright, Modern Kitchen With Quartz Countertops and Stainless Steel Appliances - Perfect For Gatherings. Upstairs, Enjoy The Convenience Of Second Floor Laundry And A Luxurious Primary Bedroom, Complete With A Large Walk-In Closet and Spa Like Ensuite Featuring A Soaker Tub and Separate Glass Shower. This Home Combines Luxury, Comfort, and Functionality - A True Must-See! (id:61852)
Spectrum Realty Services Inc.
88 Gort Avenue
Brant, Ontario
Stunning Freehold Two-Storey Townhome for Lease in the highly sought-after Riverbank Estates. Ideally situated adjacent to a park with direct trail access, this home is surrounded by picturesque forested walking trails and is just steps from the Nith River. The community is nestled within the Nith River Peninsula, offering seamless access to Barker's Bush trails and nearby Lions Park. This beautifully designed home features three generous bedrooms, 2.5 bathrooms, and a family sized garage, along with a nicely sized private backyard. The main floor boasts soaring 9-foot ceilings and an inviting open-concept layout, pot lights, perfect for everyday living and entertaining. The modern kitchen includes a center island, extended-height upper cabinets, and flows effortlessly into the spacious living and dining areas. Luxury vinyl upgraded flooring runs throughout the main level, and the first floor, adding both style and durability. Convenient second-floor laundry adds everyday functionality. A perfect blend of nature, comfort, and convenience-ideal for tenants seeking a premium lifestyle in a serene yet accessible location. (id:61852)
Homelife/miracle Realty Ltd
867 Beach Boulevard
Hamilton, Ontario
This premium location. Whether you're an investor, builder, or future homeowner this Rear opportunity to build your a dream home on this prime vacant residential lot in Hamilton beach! excellent size 40.7 ft X 140.3 ft depth, this lot is fronting on Lake Ontario, offering a perfect blend of exceptional view, tranquility and convenience. Easy access to QEW, shopping, schools, parks, and all essential. All property info. must be independently verified. (id:61852)
Coldwell Banker Integrity Real Estate Inc.
89 King Street W
Brockville, Ontario
Well-maintained and clean second-floor two-bedroom apartment with the main entrance located on King Street West. This unit offers excellent accessibility to all amenities along King Street, including shops, restaurants, and public transit. No parking is included with the unit. Heat, Water and hydro are extra at a flat rate of $150 per month. Ideal for tenants seeking a convenient urban location in a well-kept building. Actual pictures may differ from those shown. (id:61852)
Right At Home Realty
106 Columbus Gate
Hamilton, Ontario
Welcome to Central Park! Located just steps from scenic trails, transit, and shopping, this stunning Westbrook model by award-winning Losani Homes offers modern living in a master-planned community. Situated on a quiet crescent, this beautifully maintained home features hardwood and tile flooring throughout, hardwood floors in the family room, and plush flooring in the bedrooms. The bright white extended-height kitchen cabinets with quartz countertops and sliding doors lead to a fully fenced backyard-perfect for entertaining. The upper level boasts a spacious primary bedroom with a walk-in closet and a luxurious 5-piece Ensuite bath. The fully finished basement includes two bedrooms and a living area, ideal as an in-law suite or for extended family. (id:61852)
Homelife Silvercity Realty Inc.
102 - 2365 Marine Drive
Oakville, Ontario
Prime Location Enjoy Water Front Living, Large One Bedroom In Lower Level, Located In Coveted Bronte West. Newly Renovated, New Kitchen & Bathrooms, New Appliances, Laminate Flooring, Features Open Concept Living/dining And Kitchen. Three New Appliances, Freshly Painted Ideal Location Steps To Lake, Bronte Harbour, Shops, Restaurants And All Amenities. Includes On Parking Spot. Easy To Show Lock Box. (id:61852)
RE/MAX West Realty Inc.
4112 - 3883 Quartz Road
Mississauga, Ontario
Freshly painted! Stunning panoramic city views from day to night. This bright 1+Media suite features 9-ft ceilings, floor-to-ceiling windows, large sliding doors, and a rare side-by-side balcony. Enjoy a picturesque urban skyline. Prime location within walking distance to Square One Shopping Mall, public transit, and GO Station. Easy access to Highways 401 & 403, parks, schools, library, restaurants, Celebration Square, grocery stores, and more. (id:61852)
Aimhome Realty Inc.
105 - 2365 Marine Drive
Oakville, Ontario
Prime Location Enjoy Waterfront Living, Large One Bedroom In Lower Level, Bright Large Windows. Located In Coveted Bronte West, Newly Renovated With New Kitchen & Bathroom, New Appliances. Laminate Floors, Open Concept LR/DR And Kitchen. Freshly Painted, Ideal Location Steps To Lake, Bronte Harbour, Shops, Restaurants, And All Amenities. Includes One Parking Spot. Easy To Show Lockbox. Immediate Possession. (id:61852)
RE/MAX West Realty Inc.
62 Maple Avenue S
Mississauga, Ontario
Discover an excellent opportunity not to be missed! Situated in the highly sought-after Cranberry Cove neighborhood within South Port Credit, this premium lot boasts a prime location overlooking Lake Ontario and Ben Machree Park. Step inside this 3 bedroom, 3 washroom 1.5 storey home that has been lovingly cared for and is awaiting a new family to make it home. Set within a serene lakeside ambiance, among luxurious multi-million dollar residences, this property presents a peaceful and welcoming sanctuary, complemented by nearby trails, shopping, and dining options. Offering an exceptional location, it provides a rare chance to enjoy direct views of Lake Ontario, all without the premium associated with waterfront properties. Perfect to build your dream home. Excellent condition, well maintained and includes separate entrance to basement. (id:61852)
Sam Mcdadi Real Estate Inc.
267 Grove Street E
Barrie, Ontario
Introducing an exquisite all-brick 2-story home, nestled in the highly sought-after Grove East community! With approximately 2000 sqft of beautifully finished living space, this 4-bedroom,2-bathroom gem is perfect for families of all sizes. The modern kitchen features a walk-out to a spacious backyard deck, overlooking a private inground pool complete with a gazebo, fire pit, and a fully insulated bunkie equipped with heating, electricity, and comfortable seating. The fully finished basement includes an additional bedroom plus a den, renovated bathroom, a second kitchen, and a separate walk-up entrance. The buyer can generate extra rental income. This stunning home is conveniently located near all amenities, including hospitals, schools, shopping, restaurants, parks, and Highway 400. (id:61852)
Homelife Frontier Realty Inc.
562 Hudson Crescent
Midland, Ontario
Welcome to 556 Hudson Crescent, a stunning brand-new townhome located in the heart of Bayport Village, Midland-nestled in a pristine natural setting along the shores of beautiful Georgian Bay. This is a rare opportunity to live in a home as breathtaking as its surroundings. Just 90 minutes from Toronto, Bayport Village offers a once-in-a-lifetime chance to live in one of Canada's most picturesque recreational areas. This spectacular 2-story Townhouse features:3 Bedrooms & 3 Bathrooms, Gleaming hardwood floors on the main level, Upgraded kitchen with quartz countertop! Enjoy the lifestyle that comes with being just steps from the Bayport Yachting Centre, a full-service marina with slips for over 700 boats. Not a boater? Take a relaxing stroll along the boardwalk or unwind on the docks, surrounded by the serenity of the bay. Don't miss out on this incredible opportunity to live in a home that blends luxury, comfort, and nature. (id:61852)
Royal LePage Ignite Realty
93 Bayshore Drive
Ramara, Ontario
Welcome home to this wonderful 4-bedroom, 3-bath home in the prestigious Bayshore Village waterfront community. Backing onto a tranquil pond, this property features an expansive white cedar deck, ideal for outdoor entertaining. The heart of the home is the open-concept kitchen and eating area, which offers a seamless flow and abundant natural light. The kitchen boasts modern finishes and opens to the deck through a convenient walkout, perfect for dining al fresco or enjoying peaceful water views.The spacious family room with a gas fireplace provides a cozy retreat, while the homes in-law capability with a separate entrance adds flexibility. Additional highlights include a circular drive and access to community amenities such as tennis and pickleball courts, a swimming pool, a golf course, boat slips, and an activity centre, all available with membership. This home offers a perfect blend of elegant living and outdoor lifestyle! 3285 sq.ft.fin. (id:61852)
Royal LePage First Contact Realty
250 South Summit Farm Road
King, Ontario
Rare opportunity to acquire a prime acreage WITHIN the King City Village boundaries on the Official Plan! This property, is located in the coveted southern most part of King City adjacent to lands in the process of residential development. Consists of elevated & gently sloping land with idyllic views of a charming pond. Most of the pond lies on adjacent parcels to the south that are not included in the approx. 11 acres. Minutes to Hwy 400, Canada's Wonderland, Cortellucci Vaughan Hospital. **EXTRAS** The property, including all structures thereon, are in "as is" condition & there are no representations or warranties, express or implied. Actual number of rooms in structures has not been verified. Kindly do not walk property without listing agent. Notwithstanding the requirement to state in the MLS listing whether HST is in addition to or included in the purchase price, this statement is not a representation or warranty. The applicability of HST can only be determined by the parties' tax professionals taking into account all of the facts of a specific sale. (id:61852)
RE/MAX Hallmark York Group Realty Ltd.
120 South Summit Farm Road
King, Ontario
Rare opportunity to acquire a prime acreage WITHIN the King City Village boundaries on the Official Plan! This property is located within the coveted southernmost part of King City adjacent to lands in the process of residential development. Consists of elevated and gently sloping land with idyllic views of a charming pond. Most of the pond lies on adjacent parcels to the east that are not part of the 4.684 acres. Private, unassumed road. Minutes to Hwy 400, Canada's Wonderland, Cortellucci Vaughan Hospital and amenities. Kindly do not walk the property without listing agent. Notwithstanding the requirement to state in the MLS listing whether HST is in addition to or included in the purchase price, this statement is not a representation or warranty. The applicability of HST can only be determined by the parties' tax professionals taking into account all of the facts of a specific sale. (id:61852)
RE/MAX Hallmark York Group Realty Ltd.
2906 - 25 Town Centre Court
Toronto, Ontario
Welcome to this Luxurious Centro Condo In The Heart Of Scarborough Town Centre! This bright and functional 1 Bedroom + Den unit features newer vinyl flooring throughout. The enclosed den with doors can be used as a second bedroom or home office. Enjoy an open balcony with beautiful south-facing views of Lake Ontario and the CN Tower. Stylish Kitchen with Granite Countertop & Sleek Black Appliances, Walking Distance To Scarborough Town Centre W/ Shops, Restaurants, Ttc, Schools, Etc. Great Facilities On 5th/F: Large Indoor Swimming Pool, Gym, Sauna, Guest Suites. Bbq, 24 Hrs Concierge, Party Room, Theater, Sauna, Pool Table, Etc. Move in ready and enjoy Modern Condo Lifestyle! (id:61852)
Century 21 King's Quay Real Estate Inc.
Om2#9b & 10 - 1400 Bayly Street
Pickering, Ontario
Conveniently Located Next To Pickering Go Station, Pedestrian Bridge To Pickering Town Centre And Just Minutes To Highway 401. On-Site Amenities Include 3 Restaurants (Thai, Pub & Bbq). Annual Escalations Required. Utilities included. Just Minutes To All Amenities Including Tim Horton's, Starbucks, Goodlife Fitness, Loblaw's, The Beer Store, Shopper's Drug Mart, Gas Stations, All Major Banks, And A Large Selection Of Fast Food & Sit Down Restaurants. (id:61852)
RE/MAX Hallmark First Group Realty Ltd.
2 Kilpatrick Place
Toronto, Ontario
Premium Corner Lot Detached Bungalow On A Quiet Cul De Sac With Only Local Traffic Safe And Children Friendly Street In Desirable Wexford Neighbourhood! Lots of Custom Built Homes in Pocket! Separate Entrance to Basement for Potential In-Law Suite or Rental Income! Featuring 3+2Br, 2Bath, with 2-Car Garage, Open Concept Layout, New Foyer Tiles, Living/Dining Room Boasts Large Windows Overlook The Outdoor Garden, Renovated Bathroom, Upgraded Laminate Flooring On Main. Updated Kitchen ('25) With Backsplash, Quartz Countertop, Stainless Steel Appliances & Centre Island, New Pot Lights, Freshly Painted, New Baseboard & Casing, Backyard Patio Stone ('21) Is Ideal For Outdoor Gatherings. Ideal For A Growing Family Or An Investor For Income Potential. Conveniently Located Steps To Schools, Public Transportation, Community Centres, Parks, Shopping, Hospital, Daycare And Minutes To 401/404/Dvp. Don't Miss This GREAT Opportunity! (id:61852)
Royal LePage Signature Realty
608 - 75 St Nicholas Street
Toronto, Ontario
Core Downtown One Bedroom Unit In Prime Yonge/Bloor Area, Wonderful Layout, Open Concept, Quartz Countertops, Breakfast Bar, Minutes Walking To University Of Toronto, Yorkville Shopping, Yonge St, Subway Stations, Hospitals, Restaurants, Visitor Parking And More, Unbeatable Location! (id:61852)
Homelife Landmark Realty Inc.
2503/2504 - 50 Yorkville Avenue
Toronto, Ontario
This extraordinary suite at the Four Seasons Private Residences in Yorkville redefines luxury living in the heart of Toronto. This is not just a residence but an elevated lifestyle reserved for a select few. Created by merging two units into a single masterpiece, the suite spans approximately 5000 square feet with soaring 10' ceilings, presenting the scale and poise of a home in the sky. Enter via two private elevators directly into an elegant foyer of epoxied and honed marble, then step into luminous living spaces framed by floor-to-ceiling windows with sweeping south-west-east unobstructed views and two expansive private terraces.The culinary centrepiece is a chef inspired kitchen featuring custom Kobi cabinetry, two waterfall edge Statuario marble islands and fully integrated Subzero and Miele appliances. Rich walnut and Xorel panels, Moncer custom Herringbone Oak Hardwood flooring and a floating fireplace showcase meticulous design throughout. Four generous bedrooms and five bathrooms - including a primary ensuite with heated floors, Vola plumbing fixtures, honed Calacatta Oro epoxy filled mosaic detailing and large walk in closet - offer sanctuary and luxury in equal measure.Comfort and ambiance are seamlessly managed via two hvac units with concealed returns and linear vents. Residents enjoy world class Four Seasons services: 24/7 concierge, full service spa, valet parking, indoor pool, state of the art gym and wellness centre, room service, house keeping and culinary options include Cafe Boulud and D bar lounge, all in a secure refined environment (id:61852)
Sotheby's International Realty Canada
Th05 - 101 Erskine Avenue
Toronto, Ontario
This luxurious townhouse in the Tridel Sophisticated Condo Res offers an exceptional living experience with upscale features and amenities. From the convenience of a private elevator to the spacious layout and sun-filled open concept, every aspect of the home exudes comfort and elegance. The modern kitchen, complete with high-end finishes and integrated appliances, caters to culinary enthusiasts, while the high ceilings and skylights enhance the sense of space and airiness. Premium finishes throughout, including hardwood flooring and fireplaces in multiple rooms, add to the luxurious ambiance. Outdoor living is encouraged with a private terrace and balcony, perfect for relaxation and entertainment. Situated in the highly desirable Yonge and Eglinton area, residents enjoy easy access to shops, dining, and transportation, making this townhouse an ideal choice for those seeking luxury living in a prime location. (id:61852)
Century 21 Signature Service
314 - 954 King Street W
Toronto, Ontario
Rarely offered, this corner suite at King West Village Lofts is a sun filled two-bedroom, two-bath, two-storey condo that delivers a truly elevated living experience. Spanning a generous footprint, it showcases dramatic 18 foot plus ceilings, floor-to-ceiling windows, exposed concrete details, natural limestone accent walls and a series of thoughtful upgrades, including newly renovated stairs with a glass railing, new Caesarstone kitchen countertops, newly renovated bathrooms, updated light fixtures in both bedrooms and new flooring on the main level. The spacious, upgraded kitchen features full size stainless steel appliances, ample storage and a functional island perfect for effortless entertaining while the oversized southeast facing balcony extends your living space outdoors for morning coffees or relaxed evenings. The primary bedroom retreat includes a beautifully updated bathroom and a full wall of closets, and the expansive second bedroom easily adapts to guests, family or a generous home office, with every detail curated for comfort, functionality and style. This corner suite offers one parking space, one locker and an impressive amount of in-suite storage, with maintenance fees covering everything except cable and internet. Perfectly situated near grocery stores, coffee shops, retail shops and restaurants, the condo is steps from the best of King West, Queen West, Trinity Bellwoods, Ossington, Parkdale and the waterfront, and minutes to transit, Billy Bishop Airport, Martin Goodman Trail, Budweiser Stage, BMO Field and easy highway access, providing an exceptional and truly turnkey urban loft lifestyle. (id:61852)
Harvey Kalles Real Estate Ltd.
3 - 53 Proctor Boulevard
Hamilton, Ontario
Welcome to Unit 3 at 53 Proctor Blvd, a bright and spacious 2-bedroom, 1-bathroom upper-level unit located in the heart of Hamiltons desirable Stipley neighbourhood. This well-appointed home features a functional layout with a full kitchen, comfortable living area, and two generously sized bedroomsperfect for professionals, couples, or small families. Enjoy your private deck off the rear exit, ideal for relaxing or entertaining. Conveniently situated near transit, parks, Tim Hortons Field, and all the amenities of the vibrant Ottawa Street and downtown core, this unit offers the perfect blend of comfort, convenience, and community. (id:61852)
Exp Realty
86 O'reilly Lane
Kawartha Lakes, Ontario
Discover a rare waterfront lifestyle opportunity on scenic Lake Scugog with this charming brick bungalow nestled in the desirable Little Britain community of Kawartha Lakes. Perfectly positioned to take full advantage of breathtaking lake views and tranquil surroundings, this home offers an exceptional blend of comfort, character and outdoor living. Step inside to an inviting main floor featuring an open-concept layout filled with natural light from large lakeside windows - ideal for enjoying sunrise views or hosting family and friends. The heart of the home is a beautifully appointed eat-in kitchen with quartz countertops and seamless access to the expansive deck overlooking the water, perfect for summer evenings and lakeside barbecues. With 3+1 bedrooms and 3 full bathrooms, the home provides flexible living space for families or guests. The primary suite includes a walk-in closet and private ensuite, while the additional bedrooms are well suited for family, guests or a home office. A finished lower level adds valuable living space, ideal for a recreation room, gym, media room or hobby space. Outside, enjoy your private lakeside oasis with boating, swimming and peaceful shoreline views from your own dock. Mature landscaping enhances the serene setting and offers plenty of room for outdoor enjoyment. Located on a sought-after lane just minutes from local amenities in Kawartha Lakes, with easy access to surrounding towns like Lindsay & Port Perry, this property delivers the best of waterfront living with everyday convenience. Recent upgrades & improvements include: Stove (2025), Full Basement Renovation (2025), A/C (2025), Waterfront Landscaping (2024), All Windows & Front Door (2023), Dock (2022) with 20' x 12' platform, Fridge (2022), Propane Furnace (2022), Hot Tub (2021), Propane Fireplace (2021). (id:61852)
Rare Real Estate
96 Highlands Boulevard
Cavan Monaghan, Ontario
Discover this beautiful 4-bedroom residence tucked away in a peaceful Millbrook neighbourhood! Offering 3,475sq ft (as per Mpac) of finished living space, the home features 9-ft ceiling, hardwood flooring on the main level, spacious kitchen includes granite countertops, while the bright family room comes with a cozy gas fireplace. All four bedrooms are generously sized, with 3.5 bathrooms and two oversized walk-in closets. The second floor includes a convenient laundry room, and the primary suite boasts a luxurious 5-piece ensuite. Located just 45 minutes from the GTA, with quick connections to Highways 35, 115, 401, and 407. Close to local schools. (id:61852)
RE/MAX Your Community Realty
17 Calmist Crescent
Brampton, Ontario
Step Into This Beautiful Detached Home Offering 3 Bedrooms And 2 Bathrooms *Perfectly Situated In A Prime Location *It Features A Modern Open-Concept Kitchen And Living Area *Enjoy The Convenience Of Being Just Moments Away From Schools, Colleges, Highways, Restaurants, Theatres, Cafes, Shoppers World Mall, And Public Transit. (id:61852)
Exp Realty
4069 Lakeshore Road
Burlington, Ontario
Welcome to this gorgeous lakeshore home in the highly sought-after Shoreacres neighbourhood, located within the prestigious Tuck and Nelson school district. Just minutes from the lake, downtown Burlington, Burlington Beach, and with easy highway access, this exceptional property offers the perfect blend of lifestyle and convenience. Boasting over 4,000 square feet of total living space, the home features expansive principal rooms and generously sized bedrooms. The second level offers four bedrooms, while a versatile main-floor room can serve as a fifth bedroom or home office. The spacious, fully finished basement provides a 3 piece bathroom and flexibility for a sixth bedroom, recreation space, or multi-generational living. Nearly $100,000 has been invested in recent upgrades and repairs, offering peace of mind and modern comfort. Step outside to a private backyard oasis complete with a pool, and outdoor lighting-ideal for relaxing or entertaining. Additional highlights include an abundance of storage, a six-car driveway with a convenient turnaround area, and immediate possession availability. A rare opportunity to own a beautifully updated home in one of Burlington's most desirable communities. (id:61852)
Royal LePage Burloak Real Estate Services
1105 - 2261 Lake Shore Boulevard W
Toronto, Ontario
Experience Waterfront Living At Marina Del Rey. Bright And Well-Maintained Two Storey Loft Style Suite Offering Nearly 700 Sq Ft Of Functional Living Space With Floor To Ceiling Windows And North East Exposure. Open Concept Main Level With Combined Living And Dining Area, Breakfast Bar Kitchen, And Ensuite Laundry. Upper Level Primary Bedroom With 4 Pc Ensuite. Ideal For A Professional Or Couple Seeking A Quiet, Well Managed Building With Exceptional Amenities And Easy Access To Transit, Parks, And The Waterfront. (id:61852)
Royal LePage Real Estate Services Ltd.
203 - 1035 Southdown Road
Mississauga, Ontario
Fabulous Corner 1200 sq ft, 2bed 2 bath, Luxurious condo in Clarkson Village. Walkcooking and entertaining. The primary bedroom is generously sized with dual closets and a 5-from the corner balcony.The unit has 9-foot ceilings and premium finishes throughout. Thesink. The condo also includes 2 parking spaces with electric charger and a storage locker forpiece semi-ensuite. The Second Bedroom also features top to bottom windows.to Go Station, Grocery stores, restaurants, bars etc. has one of the most coveted locationwhich features a modern open-concept style, and a luxurious 5-piece bathroom with his and herextra storage. Large floor-to-ceiling windows providing breathtaking, unobstructed park views spacious kitchen is equipped with a large island with built in Microwave, breakfast bar, full size stainless steel Fridge, Built in Cooktop, and Oven, and ample counter space perfect for entertaining. (id:61852)
RE/MAX Real Estate Centre Inc.
Bsmt - 3264 Fieldgate Drive
Mississauga, Ontario
This Charming and Well-Maintained Basement Apartment Offers a Separate Entrance and is Located in the Desirable Applewood Neighborhood in Mississauga. The Unit Features a Spacious Living and Dining Area, Two Sizable Bedrooms, and a 4-Piece Washroom. The Property is Conveniently Located Close to Shopping, Schools, Parks, and Public Transit. Snow Removal Services are Included for Added Convenience. Tenant Will Share 40% of the Utilities plus Hot Water Heat Rental with Upper Tenants. (id:61852)
Right At Home Realty
14 Germorda Drive
Oakville, Ontario
INCREDIBLE OPPORTUNITY AWAITS!! HUGE LOT AVAILABLE in the CENTER OF OAKVILLE!! This Detached Bungalow with 2 bed, 1 bath & a rough-in in the basement, sits on a large 107x100ft lot, nestled amidst an already transitioning neighborhood with newly-built multi-million dollar residences. Boasting mature trees and a newer back deck, this property offers ample space for outdoor enjoyment. A significant 2012 addition includes a spacious garage/workshop measuring 24x22ft, enriching the property's functionality. The home has possibility of converting it into a grannie suite. There are 2 legal access points via separate driveways & plenty of parking spots. Whether you're considering investment ventures or a Custom-Built home, this property holds immense potential. Enjoy this prime location with a 10min walk from Oakville Place, 2min drive to Oakville GO Train & QEW, facilitating an easy commute to Downtown Toronto. Embrace a lifestyle of convenience & opportunity with nearby amenities including Oakville Golf Club, Parks & Trails. Whether you opt to renovate or create your dream retreat, this property represents an unparalleled opportunity in one of Oakville's most sought-after neighborhoods. (id:61852)
Royal LePage Real Estate Services Ltd.
18 - 31 Laguna Parkway
Ramara, Ontario
Welcome to the newly renovated 31 Laguna Parkway, Unit 18, located in Lagoon City. Offering many kilometers of beautiful canals leading out to Lake Simcoe.Experience the beauty of waterfront living in this newly renovated 2-bedroom, 2-bathroom townhouse condo which is immediately available for rent! It is an upstairs unit. The three season sunroom could be used as an office or bonus room (with a space heater during cooler months). This stunning condo has been completely updated with brand new flooring, a custom IKEA kitchen with all-new stainless steel appliances, freshened bathrooms, modern LED light fixtures & ceiling fans, and fresh paint throughout. The spacious layout includes an enclosed balcony with large windows, offering peaceful views of the canal and surrounding woodlands.Your private boat mooring is just steps from your door to enjoy in the Spring 2026! With direct access to Lake Simcoe and the Trent-Severn Waterway, your days can be filled with boating, swimming, fishing, kayaking, or snowmobiling. Ground maintenance and snow removal are all taken care of for you in this complex. Enjoy the Lagoon City 4 season lifestyle! This is a non-smoking complex. The unit comes with 1 exclusive parking spot + visitors parking. Enjoy the myriad of activities at the Lagoon City Community Association all year long! Lagoon City has two pristine private beaches for residents, a public beach & new playground, a full service marina, restaurants, a yacht club, a tennis & pickleball club, trails, and amenities in nearby Brechin (gas, food, lcbo, post office etc), elementary schools and places of worship. It is truly an amazing community to call home! Municipal services, high speed internet, access to the GTA in less than 90 minutes. Casino Rama offers world class entertainment and fine dining only a 20 minute drive. Orillia, the Sunshine City is a 30 minute drive and offers big box shopping, fantastic restaurants, waterfront parks & trails. (id:61852)
Forest Hill Real Estate Inc.
20 - 105 Kayla Crescent
Vaughan, Ontario
Luxurious End-Unit executive townhome in one Maple's most desirable communities. This bright and spacious 2-bedroom townhome features 9' ceilings and upgraded laminate flooring throughout. The chef-inspired eat-in kitchen is outfitted with sleek quartz countertops and stainless steel appliances. Entertain with ease in the sun-drenched, open-concept living and dining area, which walks-out to a private balcony. Both oversized bedrooms offer ample closet space and large picture windows. The Primary bedroom features a large walk-in closet and walk-out to a second balcony. Ideally located just steps from the Cortellucci Hospital, shopping, Wonderland, Vaughan Mills Mall, and minutes to Hwy 400. Provides access to top-rated French Immersion and secondary schools, and just steps away from transit hubs VMC Subway and the GO train. (id:61852)
RE/MAX Premier Inc.
145 Rodeo Drive
Vaughan, Ontario
Nestled on a quiet cul-de-sac in one of Thornhill's most sought-after communities, this grand custom-built residence offers over 5,000 square feet of refined living space. Showcasing striking curb appeal, the home opens into a dramatic double-height foyer with skylights and a statement staircase. The elegant layout features 10 foot ceilings, formal living & dining rooms, as well as a private main floor office/music room. Gourmet kitchen with service pantry, quartz countertops, center island, gas stove & built-in appliances including 2 dishwashers. Breakfast area w/ walk-out to a newly constructed expansive deck. A family room with cozy gas fireplace, an updated powder room & a tucked-away laundry room complete the main level. Upstairs, the luxurious primary suite offers a sitting area, 2 oversized walk-in closets, and expansive ensuite bath. A spacious guest room w/ private ensuite and walk-in closet is perfect for in-laws or visitors. Two additional generous bedrooms share a bathroom with double vanity. The fully finished basement adds 2 more bedrooms/offices and a huge recreation space ideal for a theatre, gym, or playroom. Direct access to a double garage and mudroom w/sep entrance. Recently updated with fresh paint throughout, refinished hardwood on the main level, and new flooring upstairs & in the basement. Interlocked double drive, landscaped and set among beautiful homes in a diverse, family-focused neighbourhood. In close proximity to top-rated schools, synagogues, and an array of grocery and dining options. Conveniently located just minutes from Hwy's 7 and 407, Promenade Shopping Centre, TTC & YRT transit. Enjoy the many nearby parks and wonderful nature, all ideal for leisurely strolls or family outings. (id:61852)
Harvey Kalles Real Estate Ltd.
506 - 343 Clark Avenue W
Vaughan, Ontario
Spacious 2+1 bedroom, 2-bathroom suite located in the highly regarded Conservatory Building. The open-concept design offers flexible living and endless potential. Enjoy the benefit of low property taxes and exceptionally affordable maintenance fees, which include all utilities and access to the building's full range of amenities. Ideally situated close to schools, parks, shopping, major highways, and everyday conveniences. A fantastic opportunity for those looking to downsize without compromise. (id:61852)
Sutton Group-Admiral Realty Inc.
Upper Level - 312 Main Unionville Street
Markham, Ontario
A rare opportunity to live inside the charm of Historic Main Street Unionville. Offering an exceptional layout inside and out with custom built Arts and Crafts-style home. This 3+1 bedroom, 3-bath residence features an open-concept living area with hardwood floors and pot lights throughout, soaring 9-ft ceilings, and a stunning family room with 16-ft cathedral ceilings.The spacious island kitchen is ideal for everyday living and entertaining, complete with granite countertops, stainless steel appliances, a large centre island, and a bright breakfast nook. Enjoy seamless indoor-outdoor living with wraparound porch and deck access from most rooms. A rare combination of style, space, and location in one of Unionville's most sought-after neighbourhoods. very close to top-ranked Markham elementary and secondary schools such as Markville Secondary School. Short-term leases (under 12 months) are available for an additional $1,000 per month. The property can also be rented fully furnished for a 12-month lease at an additional cost per month. For short-term furnished stays, the additional cost is $2,000 per month. (id:61852)
RE/MAX Hallmark Realty Ltd.
1615 - 8 Interchange Way W
Vaughan, Ontario
Brand New! Bright Mid-High-Level Facing One Plus One Bedroom Unit In The Luxurious Grand Festival Tower C, Den is With Door and Can Be Used As A Second Bedroom. Located In The Heart Of Vaughan Metropolitan Centre. Just Steps To TTC VMC Subway Station, Highway 407 Station, VIVA, And ZUM Transit. This Open-Concept Unit Features Floor-To-Ceiling Windows, A Modern Kitchen With Stainless Steel Appliances And Quartz Countertops, A 4-Piece Bathroom, And A Private Balcony. Enjoy Exceptional Convenience With Nearby Amenities Such As Costco, IKEA, Walmart Pickup, Cineplex, YMCA, Vaughan Mills, Wonderland, Restaurants, And Cafes. Minutes Away From Hwy 400/407 And York University! Perfect For Professionals And Students Seeking Luxury, Comfort, And Transit-Friendly Urban Living. (id:61852)
RE/MAX Hallmark Realty Ltd.
23 Kilbride Drive
Whitby, Ontario
Welcome to 23 Kilbride Drive, a stunning 4+1 bedroom, 4-bath executive home in Whitbys desirable Pringle Creek community. This beautifully premium upgraded residence features a bright open-concept layout with hardwood and Luxury Vinyl floors, oversized windows with California Shutters, a spacious family room with a cozy fireplace, and a chefs kitchen complete with a oversized island, Quartz counters, stainless steel appliances, and custom cabinetry. The elegant dining and living areas are perfect for entertaining. The primary suite offers a spa-inspired ensuite and walk-in closet for a true retreat. The fully finished basement provides additional living space with a bedroom and recreation/game room or even ready for a home style theater experience along with ample storage space. Step outside and discover your private backyard oasis with a saltwater pool, interlock patio, and landscaped gardens designed for relaxation and entertaining and a double garage with ample parking. Perfectly located within walking distance to the best of Elementary, Catholic and High school, beautiful parks, and shopping, this exceptional property blends style, comfort, and convenience in one remarkable package. Move in and begin making memories with your family that will last a lifetime. (id:61852)
World Class Realty Point
2 - 1258 Broadview Avenue
Toronto, Ontario
Looking For That Condo Alternative With High Speed Internet Included? This Ground Floor Level, 1000Sf With 3 Bdrm And 2 Bathrooms. The Suite Was Professionally Designed With High End Open Concept Kitchen/Living For Entertaining, Quartz Countertops, Gorgeous Bathroom & Private Terrace. Located In A Family Friendly Area, Steps To Parks, Schools, Shopping, Dvp, & A Bus Stop Right Outside The Door! Get To Broadview Station In Under 5 Minutes. It is possible to park a car in a private parking spot right by the entrance to the unit. (id:61852)
Right At Home Realty
Basement - 1957 Don White Court
Oshawa, Ontario
Beautiful Brand New Well-Lit Basement In A Family Friendly Oshawa North Community. 2 Bedrooms & 1 Bath. Luxury Vinyl Flooring, High Ceilings, Immaculate & Modern Countertop Quartz Kitchen, En-Suite Laundry. Big Windows, Generous Living Area. Brand New Appliances. One Driveway Parking Included. Tenant Pays 30% Utilities. Make This Your Beautiful Place Your Home. (id:61852)
Homelife/miracle Realty Ltd
Th62 - 780 Sheppard Avenue E
Toronto, Ontario
Gorgeous Luxury Stacked Townhouse With Parking And Locker Across The Bessarion Subway On Sheppard. Close To Highways, Bayview Village Shopping Centre. Grocery, Ttc And Amenities At Walking Distance. 9 Feet Ceiling. Exceptional Opportunity. Fridge, Stove, Dishwasher, Microwave With Hood Fan, Full Size Stackable Washer And Dryer (id:61852)
World Class Realty Point
G20 - 18 Capreol Court
Toronto, Ontario
Luxury Live/Work Condo unit in the heart of the largest, master planned community in downtown Toronto with 3 bedrooms & 3 baths, main level with floor to ceiling, wall to wall windows, one modern kitchen with B/I appliances, high ceilings, large terrace and more! the unit has 2 entrances, one from the street which allows for the retail/office use and 2nd entrance access to building and amenities. Elementary Schools, A Community Centre, Waterfront, CN Tower, Union Stations, and much more!!! (id:61852)
Sutton Group-Admiral Realty Inc.
G20 - 18 Capreol Court
Toronto, Ontario
Luxury Live/Work Condo unit in the heart of the largest, master planned community in downtown Toronto W/3 Bedrooms & 3 baths, main level w/floor to ceiling, wall to wall windows, one modern kitchen with b/i appliances, high ceilings, large terrace and more! The unit has 2 entrances, one from the street which allow for the retail/office use and 2nd entrance access to building and amenities. Elementary Schools, A Community Centre, Waterfront, CN Tower, Union Station, And Much Much More!!! (id:61852)
Sutton Group-Admiral Realty Inc.
706 - 78 Warren Road
Toronto, Ontario
Phenomenal value! ***Low maintenance fees include the property taxes!*** Nestled in one of Toronto's most sought-after neighbourhoods, this cozy top-floor bachelor condo offers a fantastic opportunity in the elegant South Hill community. Ideal as a starter home or a perfect pied-a-terre, this suite features a functional layout, hardwood floor, and a large window that brings in natural light. While the unit is in need of some cosmetic updating, it presents a great canvas for personalization and value-add potential. Enjoy the convenience and walkability of being steps to Forest Hill Village, Casa Loma, TTC, parks, shops, and cafes all while living in a well-maintained, quiet building surrounded by mature trees and stately homes. Don't miss this opportunity to create your own stylish retreat in one of the city's most desirable pockets. Onsite superintendent & laundry in building. 1 locker included. Parking may be available for rent. Note, this is a SMOKE-FREE building. *Some images have been virtually staged to demonstrate potential furniture layout. (id:61852)
Harvey Kalles Real Estate Ltd.
50 Golden Meadows Drive
Otonabee-South Monaghan, Ontario
Welcome to 50 Golden Meadows where luxury meets practicality in this exceptional 4-bedroom,5-bathroom home, ideally situated in one of the area's most sought-after neighborhoods. This meticulously maintained residence offers over-the-top comfort and convenience, starting with a spacious 3-car attached garage that leads directly into a functional laundry and mudroom perfect for busy family living. Inside, the bright and airy open-concept main floor is designed for modern lifestyles. Enjoy a thoughtfully laid-out space that not only flows beautifully but also includes two dedicated office areas a rare and highly desirable feature in todays market. Upstairs, natural light pours through large windows, illuminating generously sized bedrooms, each complemented by access to four full bathrooms, offering exceptional privacy and ease for every member of the family. Whether you're looking for room to grow, entertain, or simply enjoy peace and quiet, this move-in-ready home has it all. With stylish finishes, ample storage, and carefully planned living areas, 50 Golden Meadows is more than just a home its a lifestyle upgrade. This is a must-see property that will exceed your expectations schedule your private tour today (id:61852)
RE/MAX Ace Realty Inc.
909 - 30 Malta Avenue
Brampton, Ontario
*Spacious 2+1 bedroom condo with 2 washrooms * Large Solarium or den * Neutral decor * Well Maintained Building with Concierge* Ensuite Laundry * Priced for Immediate Action* Show and sell Property * Ideal for Starters or Retired Seniors* (id:61852)
RE/MAX Skyway Realty Inc.
408 - 10 Concord Place
Grimsby, Ontario
LUXURIOUS APARTMENT CONDO LOCATED IN MODERN BUILDING AT GRIMSBY-ON-THE-LAKE!! Spacious corner unit offering approximately 1500 sqft with floor to ceiling, wall to wall windows, providing spectacular views of the lake and Toronto skyline. Open concept design with spacious foyer, hardwood floors, crown mouldings and recessed lighting. 3 underground parking spaces. Gourmet kitchen, large island, abundant cabinetry, granite counters and stainless-steel appliances. Enjoy the two separate balconies plus the expansive terrace offering a great space for relaxation and taking in the Lake views. The elegant primary bedroom suite has 2 walk-in closets, luxurious ensuite bath with jetted tub and glass doors to the terrace. Second bedroom with full ensuite bath, walk-in closet. OTHER FEATURES INCLUDE: Newer secured building, 2.5 baths with granite counters, in-suite laundry with washer & dryer, central air, custom window treatments, hardwood floors, wine cooler, kitchen appliances. Condo amenities include party room, roof top lounge, workout facilities, meeting room, car wash station, private locker, ample visitor parking. Quality finishes throughout this unit. Steps to waterfront trail, beach, fine dining and shopping and less than 10 minutes to wineries. Carefree living at its best awaits you. A must see! (id:61852)
RE/MAX Garden City Realty Inc.
35 Lakeside Avenue
Meaford, Ontario
Attn Waterfront lovers. This beautiful bungalow is waiting for the new qualified tenants. Live your dream waterfront life here and relax in soothing and refreshing atmosphere every morning. This bungalow features 3 bedrooms and 3 full bathrooms. It also brings in tons of natural light. New HVAC system and New roofing has been installed in 2021. The Kitchen characterizes spacious cabinets, backsplash, oversized island bar and the range hood. The stainless steel appliances and the fancy kitchen faucet adds the quality to the daily usage. Huge deck in the backyard is a fabulous treat to enjoy your BBQ and party with friends. Call your realtor today and book a showing to call this your next home. Utilities are extra. Tenant insurance is mandatory. The property is available for AAA+ qualified tenants only. (id:61852)
Homelife Silvercity Realty Inc.
