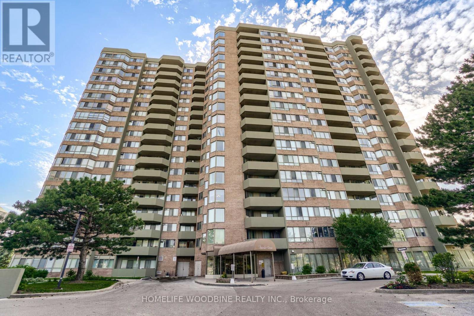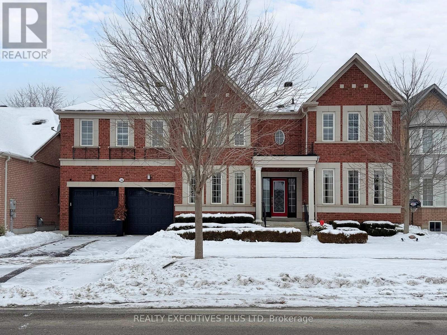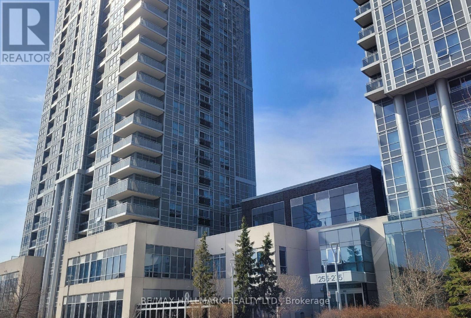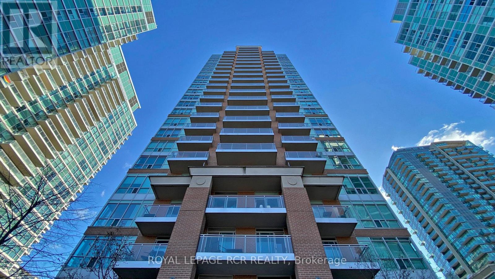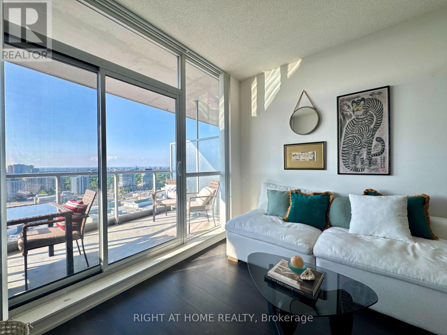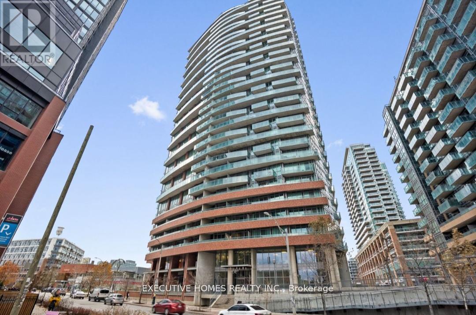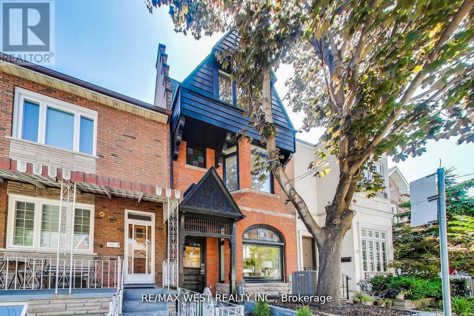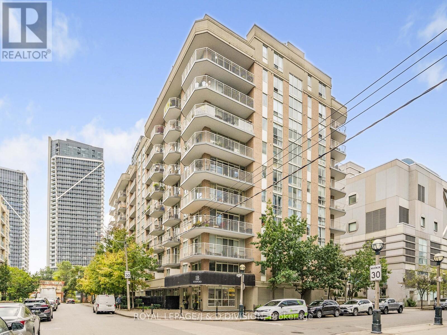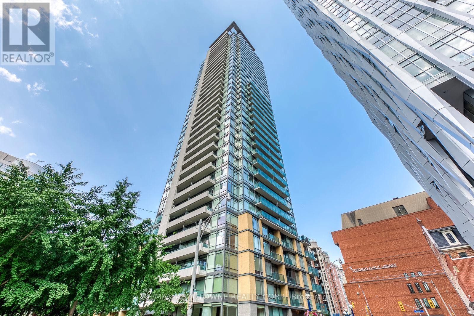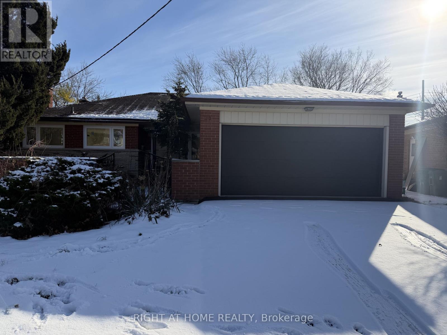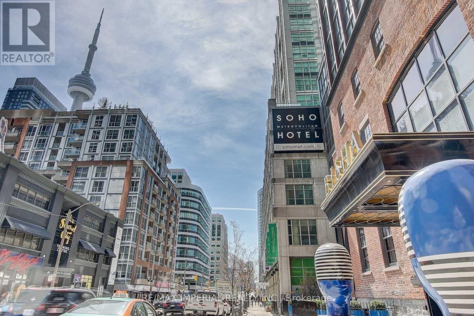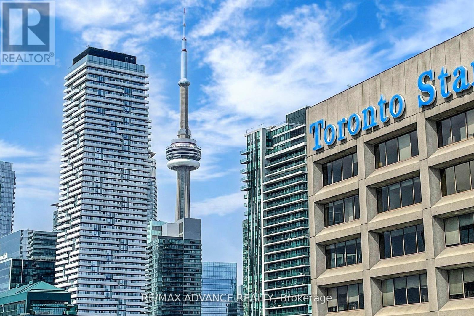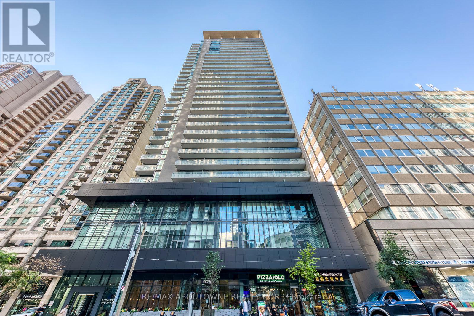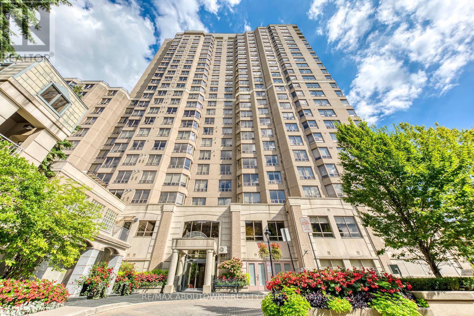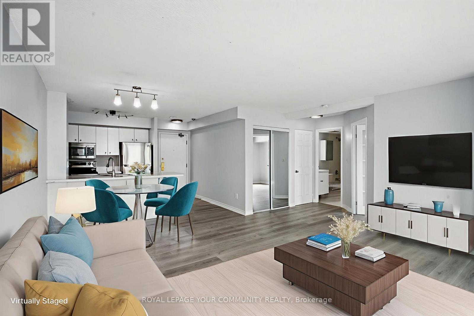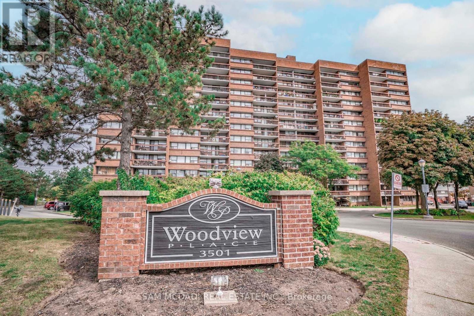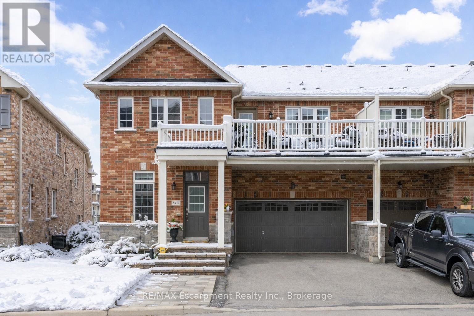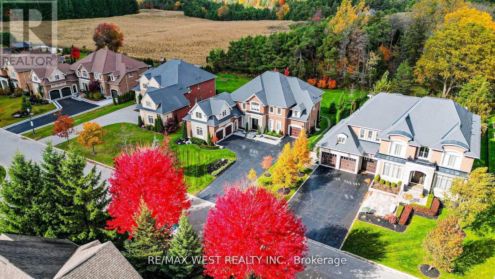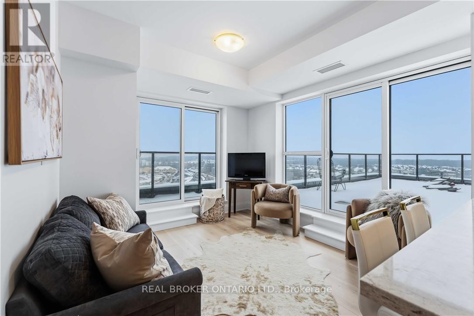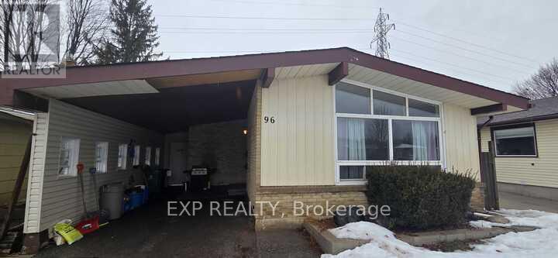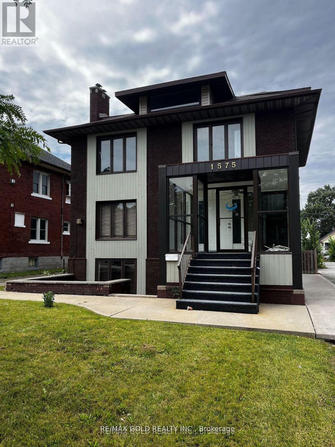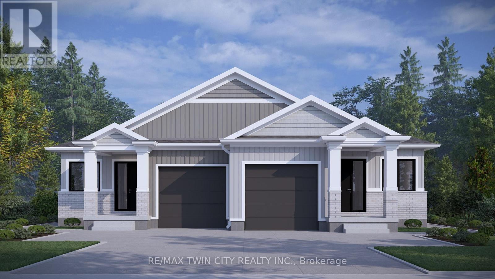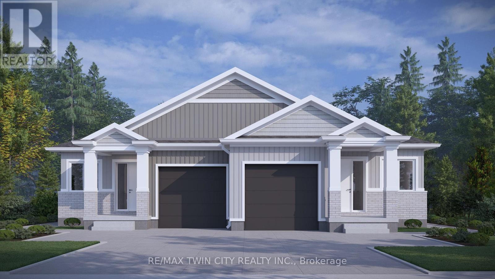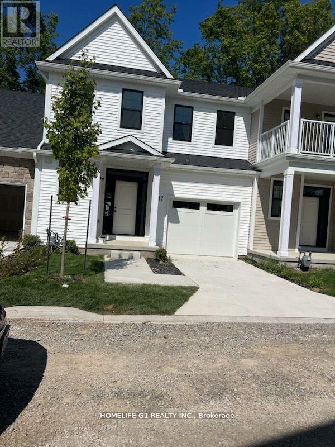212 - 30 Thunder Grove
Toronto, Ontario
Tridel Luxury Condo!! Bright and beautiful corner unit featuring two windows in the living/dining area. Conveniently located on the 2nd floor beside the stairs, offering quick access to the building's main-floor exit. Freshly Painted Through Out!! Recently renovated with new vinyl flooring and an updated kitchen countertop. Both washrooms newly renovated with Tiles and Vanities . Functional layout with two Newly Renovated bathrooms, in-suite laundry, and bathroom access through the primary bedroom. Includes one parking space. Just steps to TTC, schools, Woodside Mall, restaurants, and parks. Exceptional building amenities include 24-hour security, tennis court, indoor pool, exercise room, party room, visitor parking, sauna, and security systems. Maintenance fees cover cable, heat, hydro, water, CAC, and building insurance. A must-see property! (id:61852)
Homelife Woodbine Realty Inc.
46 Williamson Drive W
Ajax, Ontario
Offering Over 5,300 Sq Ft Of Finished Living Space, This Exceptional Detached Home is the Largest Model by Tribute Homes!! Located in Sought-After Northwest Ajax with the Convenience of Walking Distance to Groceries, Restaurants, and Local Mosque! Filled with Natural Light from Large Windows, the Home Features 9 Ft Ceilings on the Main Floor and a Spacious Open-Concept Layout Ideal for Entertaining. The Kitchen Showcases Upgraded Appliances! Quartz Counters! A Tiled Backsplash! And A Large Island With Bar Fridge! Complemented By California Shutters, and Opens to a Grand Family Room with Custom Built-Ins and a Gas Fireplace with a Stunning Two-Storey Soaring Ceiling! Formal Living And Dining Rooms Provide Elegant Hosting Spaces and a Main Floor Office or Den Offers Flexibility as a Main Floor Bedroom with Potential for a 3-Piece Bath! A Functional Mudroom with Laundry Includes Convenient Garage and Backyard Access. Brazilian Hardwood Flooring Accents the Main Level, While the Second Floor Offers Five Large Bedrooms and Three Full Bathrooms with New Upgraded Carpet Throughout! The Finished Basement Features a Large Entertainment Area! Wet Bar With Quartz Counters! a Spacious Exercise Room with Bedroom Potential! an Additional Bedroom! and a 3-Piece Bathroom!! Easily Convertible to an In-Law Suite with Potential for a Separate Entrance. Meticulously Maintained with Multiple Storage Areas, this Home is Completed by a Beautifully Landscaped Yard Featuring a Large Deck, Covered Gazebo, and Low-Maintenance Artificial Turf Grass. (id:61852)
Realty Executives Plus Ltd
420 - 275 Village Green Square
Toronto, Ontario
Welcome To This Bright Well Laid Out 1 Bedroom + Den Unit Is An Excellent Opportunity For First Time Homebuyers Or As An Investment Property. Modern Kitchen with Combined Living/Dining Area. This Well Situated Building Has Great Amenities And Is In Close Proximity To Shopping, TTC, HWY 401 And So Much More. Move in and Enjoy! (id:61852)
RE/MAX Hallmark Realty Ltd.
501 - 50 Lynn Williams Street
Toronto, Ontario
Welcome to 50 Lynn Williams St., Unit 501 - a true gem in the heart of Liberty Village. This rarely offered 2-bedroom, 2-bathroom suite features an open-concept layout with two beautifully renovated bathrooms and oversized custom closets with built-ins. Overlooking the peaceful courtyard this bright, and inviting condo is just steps from the best restaurants, cafes, shops, and everyday conveniences that Liberty Village is known for. Enjoy unmatched walkability, easy access to public transit, and major highways, and a vibrant community full of things to do and discover. Perfect for end-users and investors alike, this unit also includes hard-to-find same-floor storage locker plus one parking space. Luxury amenities, an unbeatable location, and a functional layout make this a standout opportunity you won't want to miss. (id:61852)
Royal LePage Signature Realty
2109 - 70 Forest Manor Road
Toronto, Ontario
Live above it all in one of North Yorks most sought-after buildings just steps to Fairview Mall, TTC subway, and 3 major highways! This sun-drenched unit features soaring 9-ft ceilings, a huge balcony with unobstructed views, and a functional layout perfect for work-from-home or entertaining. Enjoy luxury amenities: 24-hr concierge, indoor pool, gym, visitor parking & more. Urban convenience meets elevated living, dont miss it! (id:61852)
Right At Home Realty
1813 - 150 East Liberty Street
Toronto, Ontario
Beautiful And Bright Sw Corner Unit In The Heart Of Liberty Village. Bright and spacious 9-foot ceiling Living space with a W/O large Balcony, overlook the lake Ontario, an open concept Kitchen area with a breakfast bar. 2-3Pc Bath And Closet In Both Principal Bedroom And Den. The den can be used as a 2nd bedroom with the curtain closed ( the Separation frame can be left or taken out). Building Amenities on the 2nd Floor Include: Gym, With Change Rooms W/Showers. Guest Suites, Party Room With Kitchen, Pool Table, Lounge Area And Concierge. Visitor Parkings. Steps to Bank, shopping, Metro, Lcbo, Pubs, Restaurants and more... (id:61852)
Executive Homes Realty Inc.
21 Rolyat Street
Toronto, Ontario
Conveniently located in the vibrant, trendy Trinity Bellwoods/Ossington & Dundas neighbourhood, this stunning detached Victorian home has been completely renovated top-to-bottom with City permits while maintaining the character, original charms and blending it with modern designs and finishes. The bright open-concept main floor features soaring 10+ ft ceilings, beautiful stained glass windows, hardwood floors throughout, and large windows that flood the space with natural light. A convenient powder room and a family room with a walkout to the backyard make this home perfect for everyday living and entertaining. Three generous sized bedrooms, each with its own ensuite bathroom. Two private walkouts to outdoor space from bedrooms. The spacious two-bedroom basement boasts high ceilings, a separate side entrance, and ensuite laundry----ideal for a nanny suite, in-law suite, or income-generating rental opportunity. Two car parking accessible from the laneway. Great opportunity to get into a highly desirable family neighborhood - steps to Ossington Avenue Strip (a lively & walkable stretch of Ossington), cozy cafés, unique independent boutiques, food and drinks hotspots, bakeries, public transit, and minutes to Trinity Bellwoods Park. (id:61852)
RE/MAX West Realty Inc.
305 - 18 Stafford Street
Toronto, Ontario
The Suite Life Awaits at Wellington Square Condos! Live on the sunny side in this fabulous 712 Sq.Ft 1 bedroom corner suite. Located in one of King West Village's most sought-after boutique buildings. Featuring southwest exposure and a wraparound balcony, this bright, airy suite is made for easy living and elevated entertaining. Step into a spacious open-concept living/dining area that flows seamlessly to the balcony-perfect for morning coffee or sunset cocktails. The modern kitchen features stainless steel appliances, wood cabinetry, a breakfast bar, and a bonus full-size pantry. The generous bedroom includes a walk-in closet, while the 4-piece bath, in-suite laundry, and stylish laminate floors throughout complete the picture. Unbeatable location: Baby steps to Trinity Bellwoods, Stanley Park, The Well, Liberty Village, Queen West, Ossington, The Lakeshore & Garrison Crossing. Super-convenient TTC access! Building perks include a stunning rooftop terrace with BBQs and CN Tower views, a gym, party room, games room, visitor parking & bike storage. 1 parking & 1 locker included. (id:61852)
Royal LePage/j & D Division
3204 - 18 Yorkville Avenue
Toronto, Ontario
Prime Yorkville Location, Steps To The Best Shopping, Transportation, Cultural Landmarks & Restaurants In Canada. This Fabulous 2 Bdrm / 2 Bath Suite Has Unobstructed View, Lots Of Natural Light. Corner Unit. High Floor With 24 Hours Security. One (Tandem) Underground Parking, whole unit fresh painted. (id:61852)
RE/MAX Aboutowne Realty Corp.
Exp Realty
25 Mango Drive
Toronto, Ontario
Beautiful Fully Renovated Detached Bungalow in the Highly Desirable Finch & Bayview Area (North York)This stunning home has just been completely renovated with over $200,000 in upgrades. Enjoy brand-new appliances, a fully redesigned kitchen featuring high-quality cabinetry, and newly updated washrooms with premium fixtures. The entire house boasts new hardwood flooring, modern pot lights throughout, and a brand-new deck for outdoor enjoyment. Located in an amazing neighbourhood, this detached bungalow offers both luxury and convenience-perfect for your next home. (id:61852)
Right At Home Realty
3508 - 88 Blue Jays Way
Toronto, Ontario
Welcome To The BISHA Hotel & Residences. This Corner Unit Features 2 Bedrooms, 2 Baths, Floor To Ceiling Windows, Overlooking The Cn Tower & Lake, Gorgeous Modern Kitchen With Island And Granite Countertops. Large Balcony With Panoramic Views. High Floor.5 Star Hotel Like Amenities: Fitness Studio, Restaurants, Party Room, Pool, Rooftop Lounge & More, Walk Score-100! Renowned Restaurants In The Building. (id:61852)
RE/MAX Imperial Realty Inc.
2508 - 15 Queens Quay E
Toronto, Ontario
Welcome To A Stunning Waterfront Luxury Condo With An Enormous Terrace!! Spectacular Welcome To A Stunning Waterfront Luxury Condo With An Enormous Terrace!! Spectacular Unobstructed City Views! Spacious, Bright, 2+Den,with ceiling to floor windows, Open Concept Unit W WalkOuts To A huge Balcony! Laminate floor throughout. Modern open concept kitchen. Amazing Amenities In The Best Location Of The City. Focal point of Toronto where Yonge Street meets the Water Front. Steps to the lake, grocery, banks, LCBO, Financial District, Community Centre, Scotiabank Arena, TTC, Subway and Go Train. Amenities including 24/7 Concierge. (id:61852)
RE/MAX Advance Realty
202 - 770 Bay Street
Toronto, Ontario
Lumiere Condo: Luxurious Living On Bay & College. Best Downtown Location. 14' Ceiling Loft & Floor To Ceiling Windows, Very Bright. Fresh Painted. Hardwood Floor for Living, Dining; Granite Kit Countertop. Porcelain Kit Backsplash. 1 Parking & 1 Locker Incl. Steps To Subway, U Of T, Major Hospitals, Queens Park, Yorkville, Business District, Etc. (id:61852)
RE/MAX Aboutowne Realty Corp.
Exp Realty
1805 - 5418 Yonge Street
Toronto, Ontario
Experience bright, modern living in this updated corner suite at the renowned Royal Arms by Tridel. Offering 1,366 sq. ft. of well-planned space, this 3+1 bedroom home is perfect for families, remote professionals, or downsizers seeking an upscale urban lifestyle. Recently refreshed with new flooring and contemporary paint throughout, the open and versatile layout maximizes comfort and functionality. Enjoy sweeping west-facing views and stunning sunsets, complemented by south-facing city skyline vistas. Steps to Finch Subway, top dining, major grocers, and North York Centre, this prime location delivers unmatched convenience. Royal Arms residents enjoy 24-hour concierge, an indoor pool, hot tub, fitness centre, billiards, study lounge, guest parking, and a 12th-floor garden terrace with BBQs. The suite includes one underground parking space and a private locker for added storage. Brand New Fridge, Range, and Range Hood. Don't miss this rare opportunity to own a spacious, move-in-ready home in one of North Yorks most desirable communities. (id:61852)
RE/MAX Aboutowne Realty Corp.
Exp Realty
1103 - 25 Grenville Street
Toronto, Ontario
Incredible location for this large (810 sqft) bright South facing unit. This condo offers a Spacious living/dining area, solarium, all new windows, Kitchen with stainless steel appliances, new flooring in Living/dining, bedroom and kitchen (no carpet), and parking, an amazing Yonge/College/Bay location close to TTC (subway and street car), U of T, TMU (Ryerson), Hospital, Queen's Park, shopping, restaurants,...Building windows are being replaced. Building amenities include: Concierge, exercise room, party/meeting room, squash court, visitor parking,... (id:61852)
RE/MAX Your Community Realty
407 - 3501 Glen Erin Drive
Mississauga, Ontario
Introducing a newly renovated, southwest-facing, two-bedroom unit that exudes brightness and spaciousness in 832 square feet. This exceptional residence boasts a brand-new kitchen adorned with elegant quartz countertops, state-of-the-art appliances, custom cabinetry, and stylish tile flooring, complemented by an inviting breakfast bar. The open-concept layout has been freshly painted throughout, featuring new tile in the hallway and a meticulously updated bathroom, complete with a modern vanity and lighting fixtures. All utilities are conveniently INCLUDED in the maintenance fees, ensuring a hassle-free living experience.The building itself has undergone a sleek renovation, enhancing both the main lobby and hallways, providing a modern aesthetic. Please note that access to the balcony is currently restricted due to ongoing updates. Situated in a prime location, this unit is in close proximity to parks, restaurants, grocery stores, and the vibrant Erin Mills Town Centre, with easy access to Highway 403. (id:61852)
Sam Mcdadi Real Estate Inc.
31 - 54 Nisbet Boulevard
Hamilton, Ontario
URBAN ELEGANCE MEETS MODERN COMFORT! Welcome to this fabulous freehold townhome nestled in a highly desirable area of Waterdown. This rare end unit boasts three spacious bedrooms and a double car garage allowing for four vehicle parking a true luxury in today's market! With an impressive 2,200 square feet of finished living space, this home offers room to breathe and grow. The gourmet kitchen features an extended island with a convenient breakfast bar, premium stainless steel appliances, and abundant cabinet space for all your culinary needs. Upstairs, you'll discover three generously sized bedrooms, including a stunning primary bedroom complete with a three-piece ensuite and a walk-in closet expertly fitted with organizers. Step outside to enjoy morning coffee or evening relaxation on your private balcony, complete with a gas line for barbecuing enthusiasts. Second-floor laundry with a utility sink adds everyday convenience. The professionally finished lower level provides additional entertaining space perfect for family movie nights or hosting friends. A 3 pc bathroom, and ample storage complete the level. Recently refreshed with fresh paint throughout, this immaculate home is move-in ready. The child-friendly neighbourhood offers peace of mind for families, while proximity to Waterdown District High School (just 381 meters away) and Memorial Park makes this location ideal. Enjoy the convenience of walking to shops, restaurants, and recreational areas. Commuters will appreciate easy highway access and just a 10-minute drive to Aldershot GO Station. Your urban oasis awaits! (id:61852)
RE/MAX Escarpment Realty Inc.
18 Wyndance Way
Uxbridge, Ontario
A MUST-SEE in Prestigious Wyndance Estates! Totally renovated with over $400,000 in upgrades and approx. 7,000 sq. ft. of finished living space, this exquisite King Valley home is designed for the discerning buyer who loves to entertain and golf and live in a secure gated community. Backyard is a quiet oasis backing onto lush forest offering features such as professional landscaping, gardens, stone patio, gazebo, trellis, outdoor surround sound, and inground sprinklers - perfect for a peaceful escape. Located in a gated community with Wyndance Golf and Clublink membership included for residents. The 3-car garage and 11-car driveway provide ample parking for guests. Enter through majestic glass door into a grand foyer with 2-storey cathedral ceilings, pot lights, and an elegant formal living room. A private library/office offers a quiet retreat, while the formal dining room seats 12 for entertaining and connects conveniently to the gourmet kitchen through a serving area. The chef's kitchen boasts top-tier appliances, a gas stove, granite counters, large island, pantry, and custom high cabinetry. The adjoining breakfast area features a cathedral ceiling and designer lg hanging pendant light, opening to a spacious family room with a floor-to-ceiling stone fireplace and large windows overlooking the garden and forest. Main floor includes laundry and interior access to all garages. The fully finished basement is an entertainer's dream - featuring a wet bar with ice maker, wine cooler, built-in fridge; a bath with steam room & oversized shower, gym, great room with surround sound system. A separate cold wine cellar and guest suite with ensuite bath complete this luxurious lower level. Also there is an abundance of storage space. This stunning home combines elegance, comfort, and lifestyle - a rare find !! (id:61852)
RE/MAX West Realty Inc.
909 - 470 Dundas Street E
Hamilton, Ontario
Stunning Corner Condo with Expansive Private Rooftop Terrace, a storage locker and two parking spots! Discover a one-of-a-kind opportunity to own this beautiful corner unit with breathtaking views and a massive private terrace-your very own rooftop retreat. Whether you love to entertain, need a play space, or simply want to bask in the sun, this outdoor oasis is a rare find. Inside, the open concept living space is designed for both style and functionality. The upgraded kitchen boasts ample cabinetry, quartz countertops, and high-end finishes, perfect for cooking and hosting. Floor-to-ceiling windows flood the unit with natural light, creating a bright and airy ambiance. Step into the primary bedroom and enjoy expansive windows and a spacious walk-in closet. The second bedroom, also featuring a walk-in closet and floor-to-ceiling windows, is ideal as a guest room or home office. The sleek, upgraded bathroom includes a stunning walk-in shower with a waterfall showerhead for a spa-like experience. Located in a prime area, you'll be within walking distance of restaurants and shops, with easy access to highways and the GO Station for commuters. Residents enjoy top-tier amenities, including a state-of-the-art fitness center, an elegant party room, and a rooftop deck with a community BBQ area. Don't miss this rare opportunity to own a beautiful, modern condo with a private rooftop terrace that truly sets it apart. Schedule your viewing today! (id:61852)
Real Broker Ontario Ltd.
B - 96 Geneva Crescent
Kitchener, Ontario
Welcome to this beautifully renovated 2-bedroom basement apartment located at 96 Geneva Streetin Kitchener. Featuring modern finishes throughout, this bright and spacious unit offers athoughtfully designed layout with a generous living room area-perfect for relaxing orentertaining.The updated kitchen and living spaces flow seamlessly, while both bedrooms offer comfortableproportions. Enjoy the convenience of in-suite laundry, dedicated storage, and a stylish4-piece bathroom.Set in a quiet residential neighbourhood with easy access to local amenities, transit, andmajor routes, this move-in-ready apartment combines comfort, functionality, and contemporarydesign in an excellent Kitchener location. (id:61852)
Exp Realty
1575 Ouellette Avenue N
Windsor, Ontario
Welcome to 1575 Ouellette Avenue, a rare find in the heart of Windsor! This incredible 3-unitresidential complex offers the perfect blend of location, style, and functionality. Unbeatable downtown location, steps away from Windsor's vibrant riverfront, restaurants, shops, and entertainment. Stunning architectural design with modern amenities and sleek finishes, freshly renovated to perfection. Spacious rooms, abundant natural light, and impressive city views. Perfect for professionals, students, and families seeking convenience and lifestyle, with a diverse range of potential. Zoned for commercial as well, unlocking endless possibilities for investors and entrepreneurs. Boasting maximum tenancy, generating exceptional rental income. The driveway into backyard provides ample space for parking, storage, or future developments. Don't miss this exceptional opportunity to own a piece of Windsor's revitalized core, in one of the hottest locations on the market! (id:61852)
RE/MAX Gold Realty Inc.
121 Kenton Street
West Perth, Ontario
TO BE BUILT! Amazing value in these bungalow semi detached homes on 150 deep, WALKOUT LOTS offering lots of options. Welcome to "The Theo", a beautiful combination of decorative siding and brick, finishes the craftsman façade with the balance of the exterior cladded in all brick, giving you excellent wind resistance and durability. Offering over 1350 sq ft of elegant, finished space, the layout comfortably accommodates two bedrooms and two bathrooms along with the kitchen, dinning room, and living room beautifully illuminated by a 10 x 8 three panel glass assembly overlooking the backyard; LVP flooring spans the entire home. The 9 ceilings bump up to 10 in the family room and kitchen with tray accents and pot lighting. The kitchen offers soft close cabinet doors and drawers, an 8 wide centre island with quartz countertop overhang and walk in pantry. Separating the open space from the primary suite is the conveniently located laundry, sitting central to the home. The generously sized primary bedroom is over 15 wide by over 11 deep. It also features a walk-in closet with a 4 piece ensuite; double vanity and oversized glass shower. A 4-piece main bathroom and second bedroom complete the main floor space. The foyer sits adjacent to an open to below staircase along with the option of a private side door entry, to be very useful in the case of future basement apartment. Customize the colours and finishes to your liking; take advantage today! This is an excellent retirement option to move to a beautiful countryside bungalow! (id:61852)
RE/MAX Twin City Realty Inc.
119 Kenton Street
West Perth, Ontario
TO BE BUILT! Amazing value in these bungalow semi detached homes on 150 deep, WALKOUT LOTS offering lots of options. Welcome to "The Theo", a beautiful combination of decorative siding and brick, finishes the craftsman façade with the balance of the exterior cladded in all brick, giving you excellent wind resistance and durability. Offering over 1350 sq ft of elegant, finished space, the layout comfortably accommodates two bedrooms and two bathrooms along with the kitchen, dinning room, and living room beautifully illuminated by a 10 x 8 three panel glass assembly overlooking the backyard; LVP flooring spans the entire home. The 9 ceilings bump up to 10 in the family room and kitchen with tray accents and pot lighting. The kitchen offers soft close cabinet doors and drawers, an 8' wide centre island with quartz countertop overhang and walk in pantry. Separating the open space from the primary suite is the conveniently located laundry, sitting central to the home. The generously sized primary bedroom is over 15 wide by over 11 deep. It also features a walk-in closet with a 4 piece ensuite; double vanity and oversized glass shower. A 4-piece main bathroom and second bedroom complete the main floor space. The foyer sits adjacent to an open to below staircase along with the option of a private side door entry, to be very useful in the case of future basement apartment. Customize the colours and finishes to your liking; take advantage today! This is an excellent retirement option to move to a beautiful countryside bungalow! (id:61852)
RE/MAX Twin City Realty Inc.
17 - 17 Shamrock Common
St. Catharines, Ontario
"This brand new 3-bedroom and furnished townhouse offers a perfect combination of comfort and functionality. With modern features, serene views, and access to essential amenities, this property is ideal for individuals or families seeking a welcoming home. " (id:61852)
Homelife G1 Realty Inc.
