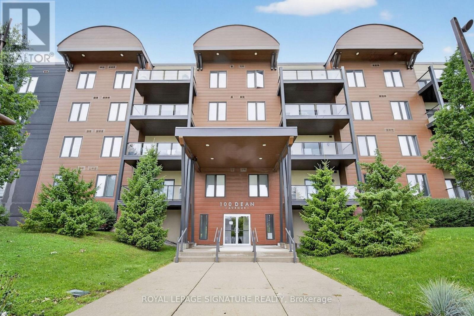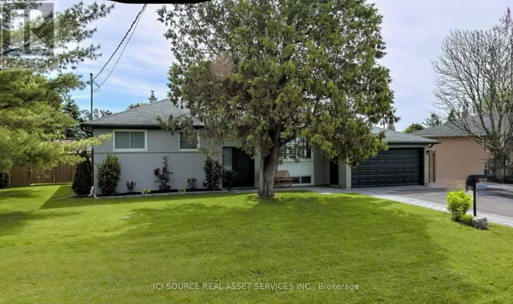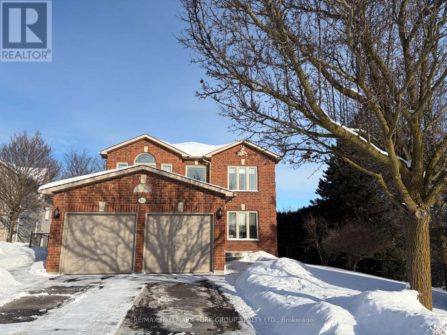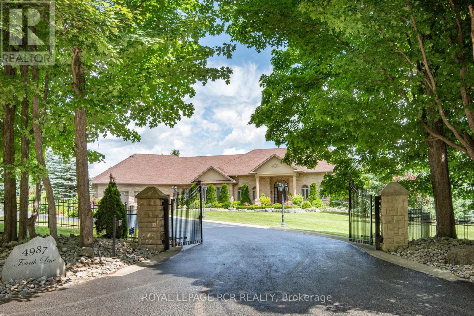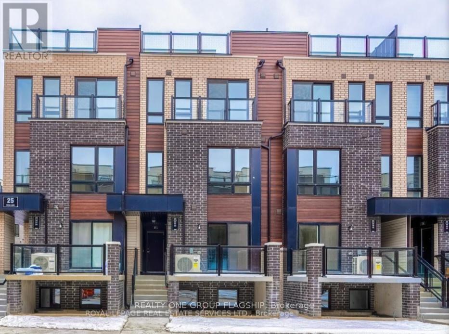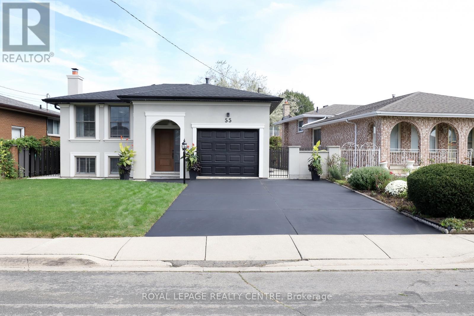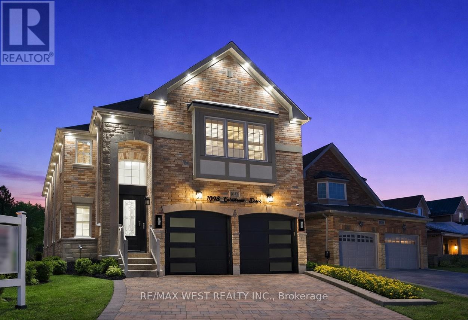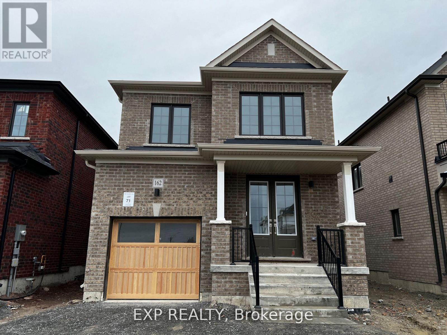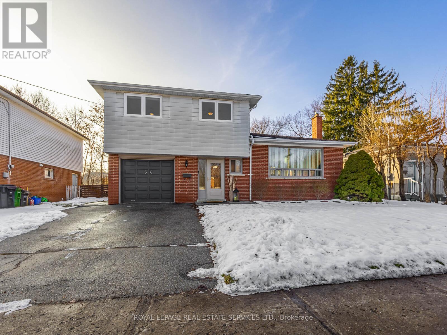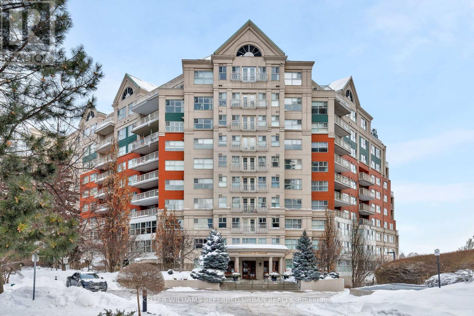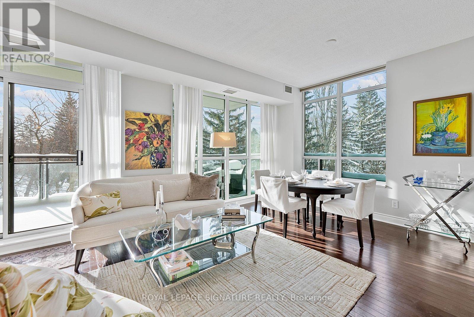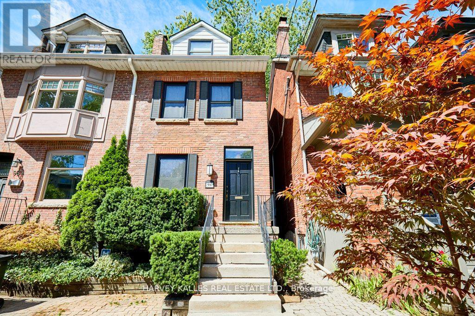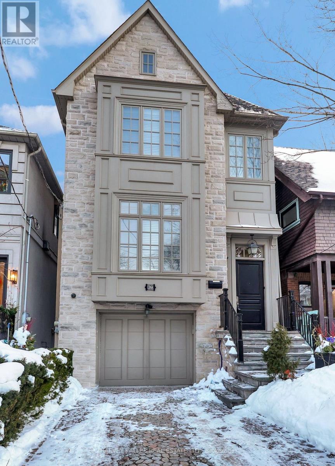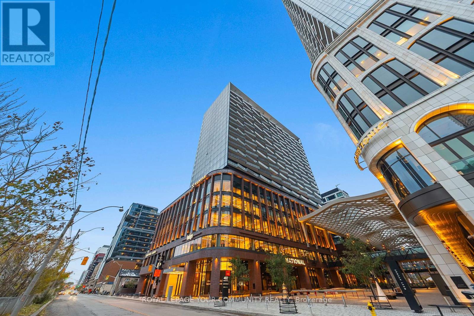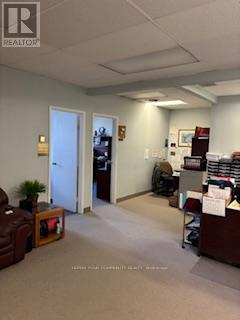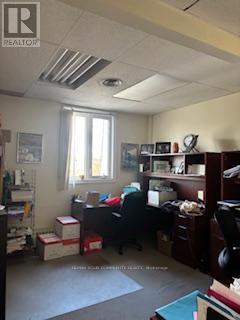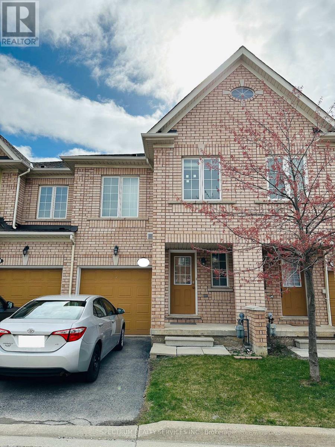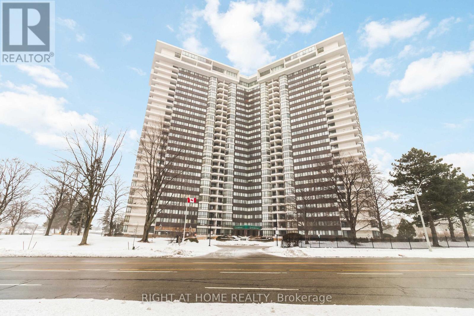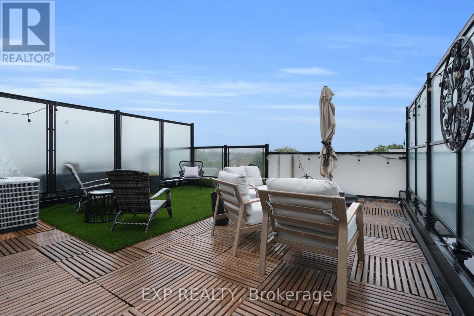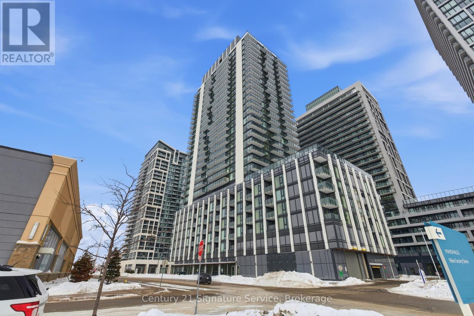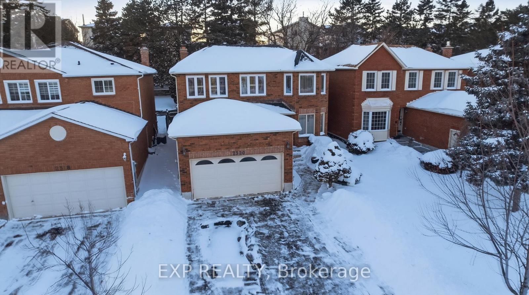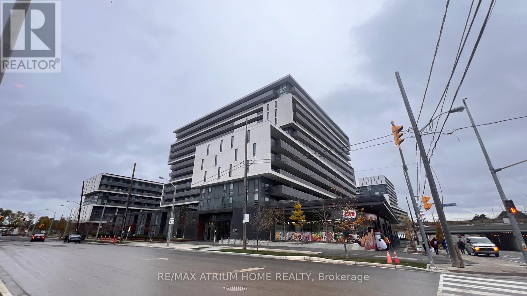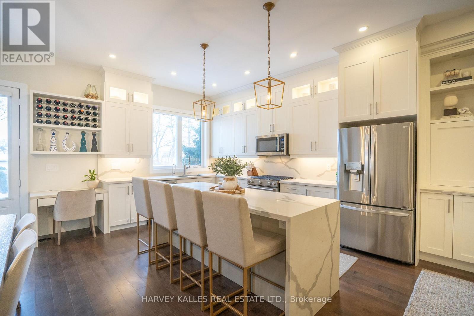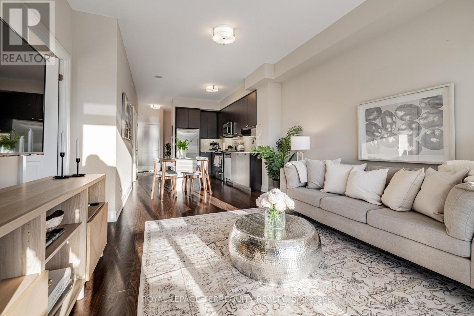305 - 100 Dean Avenue
Barrie, Ontario
Welcome to 100 Dean Ave Unit 305, a well located and comfortable one bedroom suite of approximately 800 square feet. This bright unit features an east facing exposure with beautiful sunrise views and a living room with walk out to a covered private balcony, ideal for outdoor enjoyment and barbecuing. The functional kitchen comes equipped with fridge, stove, dishwasher, and washer and dryer. Additional highlights include laminate flooring throughout, a spacious four piece bathroom, and a generously sized primary bedroom with double closets. One underground parking space and one locker are included. Residents enjoy access to a small community gym and the convenience of a boutique 56 unit building. Ideally situated steps to the GO Station, grocery store, pharmacy, restaurants, and with easy access to Highways 11 and 400,making this an excellent leasing opportunity for commuters and lifestyle seekers alike. Professionally Managed by Condo1 Property Management Inc. (id:61852)
Royal LePage Signature Realty
33 Hazelbury Drive
King, Ontario
Mature, Fully Renovated Older Bungalow In One Of The Most Desirable Parts Of Nobleton. 1,100 Sf Main Floor, 80' x 120' Premium Corner Lot, Open Concept Main Living Space With 10 Ft. Vaulted Ceilings, 8 Ft. Ceilings In The Bedrooms, 7.5 Ft. Ceilings In The Fully Renovated And Finished Lower Level. Wood Stove In The Basement. Built-In Custom Wood Work, All ELFs Included, KitchenAid Stove, Fridge, Dishwasher, Built-In Convection Oven, Washer, Dryer, Central Vac, Garage Door Opener and Window Coverings. 3 Bedrooms On The Main Floor, Additional Bedroom On The Lower Level, Full Master Ensuite, Powder Room on Main Floor, Full 3 pc. Bathroom in Basement. Large Shed In Backyard, Current Pool Permit which is Paid for, House is Connected To Sewers And Fully Paid, New Roof in 2022. House Has Been Extremely Well Maintained and Cared For. *For Additional Property Details Click The Brochure Icon Below* (id:61852)
Ici Source Real Asset Services Inc.
341 Gaston Place
Newmarket, Ontario
The Ultimate Family Sanctuary on a Private Court! Rarely offered 4+1 bedroom executive home on a premium walkout lot. The main floors is a masterclass in design: a new(2023) Chef's dream kitchen, complete with high-end stainless appliances, quartz counters, a centre island, a dedicated coffee-beverage bar, and a "hidden gem" walk-in pantry. The open-concept Great Room features a cozy gas fireplace and flows effortlessly into the dining area-ideal for hosting large gatherings. Work from home in style with a dedicated main floor office plus a secondary "chill room" or flex space. Upstairs boasts 4 spacious bedrooms and 2 full baths, accessed by a newly updated staircase and modern railing. The bright, walk-out finished basement is a true game-changer, featuring a fully functional in-law apartment, exercise room, and ample storage. Step outside to your private oasis: an oversized composite deck overlooking a huge, fenced backyard. Double garage, main floor laundry with side/garage entry. Shingles(2024). This home checks every single box! (id:61852)
RE/MAX Hallmark York Group Realty Ltd.
4987 Fourth Line
Erin, Ontario
Welcome to this stunning multi-generational country property situated on 44 acres near Acton. Enter the main house through automated electronic front entry gates. Features of the main house include nearly 5000 sq. ft. of luxury living. Maple kitchen w/ granite countertop and backsplash overlooking a large eat-in area with walk-out to large deck overlooking the pool and backyard. Thermador and Miele s/s appliances. Separate and formal open-concept dining room. Open-concept living room w/ cathedral ceiling and wood burning fireplace. Main floor office. Primary bedroom w/ walk-in closet 4 pc ensuite and walk-out to deck overlooking the 18 x 36 heated salt water pool w/ electric pool cover. Main floor laundry and a second laundry in the basement. Huge 9 car attached garage with access to the house and backyard. Fully finished walk-out basement set up as an in-law suite with full kitchen with granite countertop and centre island, large and bright bedroom with 3 pc semi-ensuite bath, , living , dining and games room and tons of storage. Gorgeous backyard with extensive wrought iron fencing. Multiple dining areas. 10 x 10 pool cabana. Approximate 4000 sq. ft. of stone decking with extensive landscaping and stunning gardens. 12 zone, 60 head sprinkler system for front and rear gardens. New roof 2025. 30 x 60 Gara Farm Structures barn with 6 System Fencing stalls, separate tack room and large hay storage area. 5 large oak-board paddocks with room for more and a separate driveway to the barn. Lots of room to add an indoor arena if desired. Updates include new geo-thermal furnace in 2022, new pool pump 2024, new pool heater and chimney 2023, Miele dishwasher 2024, Miele induction stove-top and wine fridge 2023. Generator for the full main house. The secondary dwelling features 3 +2 bedrooms. 2.5 baths, partially finished basement. Main floor laundry. Large eat-in kitchen. Separate septic system and drilled well. Propane furnace & central air conditioning. Built in 2018. (id:61852)
Royal LePage Rcr Realty
22 - 25 Priya Lane
Toronto, Ontario
This New 2 Bedroom, 1 Bathroom Stacked Townhouse Offers a Perfect Blend Of Style And Functionality With Premium Modern Finishes Throughout. The Spacious Open-Concept Layout Features A Combined Living And Dining Area With Laminate Flooring, The Living Area Leads To A Private Balcony, While The Kitchen Is Equipped With Sleep Stainless Steel Appliances And Elegant Countertops, And Floors Gleaming With Ceramic Tiles. The Bedrooms Are Bright And Airy, With Large Windows That Let In Plenty Of Natural Light, Cozy Up In The Bedrooms With Soft Carpeting. Additional Highlights Include One Underground Parking Spot And Convenient Access To Major Amenities Such As Highway 401, TTC Bus Route, Shopping, Grocery Stores, Shopping, Banks, Medical Facilities, And Schools, Making This An Ideal Location For Both Comfort And Convenience. Don't Miss The Opportunity To Make This Your New Home! (id:61852)
Realty One Group Flagship
Main Lvl - 55 Flora Drive
Hamilton, Ontario
Absolutely Stunning Custom Renovation With Full Attention To Details It's 3 Bedrooms and 2 Full Bath. Modern Kitchen W/Stainless Steel Appliances, Open Concept, Quartz Countertops and Ceramic Backsplash. Laminate Flooring Throughout, Custom Bedroom Closets With Built-In Organizers and Drawers, New Windows, Skylight and Stucco Outside, Many Pot Lights, Garage Entry From Inside. (id:61852)
Royal LePage Realty Centre
1043 Coldstream Drive
Oshawa, Ontario
Welcome to an exceptional executive residence in Oshawa's prestigious Taunton community-where refined design meets remarkable functionality. This beautifully upgraded home offers approx.3,230 sq ft above grade plus a fully finished lower level, featuring 4+3 bedrooms and 5bathrooms, and an expansive layout with three separate living areas and a dedicated main floor office-perfect for today's modern family. Showcasing custom feature walls, elegant decorative millwork ceilings, quartz countertops, and pot lights throughout (inside and out), every detail has been thoughtfully curated to impress. The private side walk-up basement offers ideal in-law suite potential for multi-generational living or elevated guest accommodations. Outside, arrive in style with a fully interlocked driveway and enjoy low-maintenance luxury with stamped concrete extending through the rear and side yards-an entertainer's dream. Bonus: owned rooftop solar panels generate additional income. Set on a premium 39.47' x 108' lot with a double car garage, this is a rare opportunity to own a statement home that delivers space, sophistication, and lasting value. (id:61852)
RE/MAX West Realty Inc.
162 Flood Avenue
Clarington, Ontario
3 bedroom, 3 washroom main/second floors, stunning contemporary living, open concept main floor is designed for versatile living with a gas fireplace, creating a welcoming space for relaxation & entertainment, 5 piece primary ensuite w/soaker tub and separate shower. Luxury premium quartz countertops in kitchen & bathrooms, garage door opener w/one remote, Nest learning thermostat. Appliances (stove, dishwasher, fridge, washer and dryer). Separate laundry. 1 garage parking and 1 driveway parking spot. Tenants to pay 60%-70% of all utilities (Hydro, Gas, and Water). (id:61852)
Exp Realty
36 Ravenview Drive
Toronto, Ontario
Welcome to 36 Ravenview Drive! Nestled on a quiet, family-friendly street, this well-cared-for home offers comfort, space, and outstanding outdoor features in a desirable Toronto neighbourhood. Bright principal rooms and a functional layout make it ideal for both everyday living and entertaining. The home has been lovingly maintained with key updates including roof (2019), most windows and sliding doors (2021), and AC (2025), offering peace of mind for years to come. While in excellent condition, the property still provides an opportunity to personalize and add value. The wonderful garden is a true standout, thoughtfully landscaped with raspberry and blueberry bushes, perennial flower borders, and a stunning 40-year-old lilac bush. A fenced vegetable garden adds charm and practicality for those who enjoy homegrown produce. Enjoy outdoor living on the upgraded and rebuilt patio (2023)-perfect for relaxing or hosting summer gatherings. Conveniently located close to parks, schools, transit, shopping, and major routes, this is a fantastic opportunity for families, downsizers, or renovators alike. A solid home in a great location-don't miss your chance to make it your own. (id:61852)
Royal LePage Real Estate Services Ltd.
101 - 18 Concorde Place
Toronto, Ontario
Welcome to The Courtyards of Concorde Place, a private, luxury enclave in the heart of Don Mills. This sun-filled corner 2 bedroom + den, 2 bathroom suite offers approximately 1,550 sq. ft. and is tucked away in a quiet corridor with only six suites. Enjoy the rare convenience of same-level parking with step-in access-no elevator required. The spacious kitchen and dining area overlook a serene ravine, while the living room features a gas fireplace and walkout to a balcony with gas BBQ hookup. French doors open to a versatile den/home office. The primary bedroom accommodates a king-size bed and includes two closets and a 4-piece ensuite; the second bedroom offers a double closet. New engineered hardwood flooring throughout-no carpet. Outstanding resort-style amenities include a saline pool and whirlpool, fitness centre, 24-hour concierge, guest suite, rooftop terrace, tennis court, and fenced dog run, bike storage, garden plots available, private garden area with fish pond. Steps to Shops at Don Mills, TTC at the door with express service downtown. Parking: #1-52 (same level) | Locker: UC Level #66 |Pet-Friendly Building. Welcome Home! (id:61852)
Keller Williams Referred Urban Realty
310 - 319 Merton Street
Toronto, Ontario
Make your next move to Magnificent Merton and Mt. Pleasant. A rare opportunity to enjoy this highly sought after sun-filled South West corner suite in the East tower with beautiful unobstructed treed views over the gorgeous 9 km Beltline Walking and Cycling Trail and the Mt. Pleasant Cemetary. This airy open-concept living space with 9 ft ceilings, hardwood floors throughout, seamlessly combines the Living Room, Dining Room, and Kitchen. Unique to this building is the open Eat-In Kitchen, complete with a large island featuring granite countertops, and a customized floor-to-ceiling pantry. The views from the kitchen extend to an extra-large South facing balcony retreat surrounded by lush trees and the west view of the treed courtyard. Relax in the primary bedroom, boasting a walk-in closet, 4-piece ensuite bathroom with jacuzzi tub. The second bedroom offers generous closet space and west facing full windows, conveniently located across from the 3pc second bathroom with a large walk in shower. A den just off the living room provides flexible space for work/study. With abundant natural light and ample storage, this home is perfect for both entertaining and unwinding. Residents of The Domain enjoy premium amenities, including an indoor glass roofed pool, Jacuzzi, saunas, a stylish newly renovated party room for hosting events, a newly renovated Games room/ library tv area, 2 renovated guest suites, and the best 24-hour concierge service for security and convenience as well as one of the best property managers in midtown! The suite includes a parking space right by the elevator, has it's own locker and there is the added convenience of another entrance right off of Mt. Pleasant. Situated steps from boutique shops, trendy cafes, and fine dining, with easy access to Davisville Subway, top schools, and parks, this suite blends sophisticated modern living with classic neighbourhood charm. We look forward to receiving offers on Tuesday February 10th at 3pm. (id:61852)
Royal LePage Signature Realty
96 Balmoral Avenue
Toronto, Ontario
Introducing 96 Balmoral, a truly special home that is walking distance from the coveted shops, restaurants and pubic transit on Yonge Street in the Yonge/St Clair/Summerhill area. This 3 bed, 3 full bath sun drenched, semi-detached residence underwent an extensive renovation in 2019, that will last the test of time. Designed with entertaining & family gathering in mind, the main level offers an open concept floor plan with a chef-inspired kitchen, breakfast bar, separate dining area and inviting family room flanked by a built-in with plenty of storage. Upstairs hosts two bedrooms separated by a spectacular 5 piece bathroom with a bonus storage closet and laundry facilities in the hallway. Enter the third floor primary sanctuary with vaulted ceilings, large closet, stunning ensuite and a private terrace. The lower level is designed for versatility, with one room currently serving as storage while the spacious recreation room can easily functions as a 4th bedroom, family room, or both complemented by the convenience of a full bathroom on this level. Thought was given during the design stage to allow for laundry in this bathroom or use as extra storage. *Legal Parking Pad*. (id:61852)
Harvey Kalles Real Estate Ltd.
39 Gormley Avenue
Toronto, Ontario
There Is Something About 39 Gormley Ave That Just Feels Right. Located On One Of Deer Park's Most Sought After Blocks, This Custom Built Home Sits On A South Facing Lot With A Well Designed Layout And Executive Finishes Throughout. The Main Floor Offers Generous Living And Dining Rooms Alongside An Open Concept Eat-In Kitchen And Breakfast Area That Flow Beautifully Into A Spacious Family Room With A Walkout To Deck And Yard, Making The Layout Comfortable And Functional For Everyday Living And Entertaining. The Second Floor Features High Ceilings With A Large Primary Bedroom With His and Her Walk-In Closets And Ensuite, Along With Three Additional Sizable Bedrooms Suited To Family Life, Guests, Or Home Office Use. The Finished Lower Level Includes A Large Recreation Area, Nanny Or Guest Suite, and Garage Access, Plus Walk-Up To The Yard, Providing Excellent Versatility And Space. Ideally Situated Steps To Yonge And St Clair, Transit, Top Public And Private Schools, Shopping, And Local Amenities, This Home Offers A Strong Combination Of Location, Space, And Livability In The Heart Of Deer Park. Must Be Seen! (id:61852)
Harvey Kalles Real Estate Ltd.
501 - 480 Front Street W
Toronto, Ontario
Toronto's Most Coveted Address - Where Luxury Meets Lifestyle. Welcome To The Well, The City's Most Talked-About Destination And The New Heartbeat Of Downtown Toronto. Suite 501 Is A Rare Two-Storey Residence Offering Ample Living Space, Two Spacious Bedrooms, 2 Full Baths Plus Pwd Rm On The Main, A Private 240 Sq.Ft. Terrace Perfect For Entertaining Or Relaxing After work. Kitchen Boasts Miele Appliances, Island And Lots Of Storage - But If You Don't Feel Like Cooking, The Wellington Market Is Right Below You With All Your Favourite Spots! The Well Reimagines Downtown Living With Over 500,000 Sq.Ft. Of Indoor And Outdoor Retail Including All Your Everyday Essentials! Steps To King W And Surrounded By World Class Gyms, Restaurants, Coffee Shops. Steps To Transit & Highway Making For An Easy Commute. (id:61852)
RE/MAX Your Community Realty
108 - 2810 Victoria Park Avenue
Toronto, Ontario
Well known plaza. Lots of parkingTTC at street. Deposit to equal; 1st month's net rent, plus TMI plus HST and Last month's net rent plus TMI plus HST and Security Deposit equal to last month's net rent plus TMI (id:61852)
Royal LePage Real Estate Services Ltd.
105 - 2810 Victoria Park Avenue
Toronto, Ontario
Lots of windows. Well known plaza. Lots of parking. TTC at street. Deposit to equal; 1st month's net rent, plus TMI plus HST and Last month's net rent plus TMI plus HST and Security Deposit equal to last month's net rent plus TMI (id:61852)
Royal LePage Real Estate Services Ltd.
108 - 770 Othello Court
Mississauga, Ontario
Bright and well maintained entire spacious townhouse available for lease in a great family friendly Mississauga neighborhood. Updated kitchen with granite countertops and stainless steel appliances. Hardwood flooring on main level. Spacious primary bedroom with walk in closet and ensuite featuring soaker tub and walk in shower. Office or flex space on second floor landing. Generously sized bedrooms throughout, Unfinished basement with separate cold storage, ideal for extra storage. Patio overlooks a large landscaped common area. Visitor parking and mailbox steps from front door. Excellent location near Mavis and Derry. Walking distance to schools and parks. Minutes to Heartland Shopping Centre, Costco, Public Transit, and easy access to highway 401, 403, and 407. Approximately 15 minutes to airport. Garage and driveway parking included. Ideal family rental in a highly sought after location. (id:61852)
Spectrum Realty Services Inc.
905 - 1333 Bloor Street
Mississauga, Ontario
Welcome to Applewood Place! This beautifully fully renovated 2-bedroom condo offers over 1,000 sq. ft. of open-concept living space, combining modern finishes with exceptional natural light. The brand-new contemporary kitchen features stone countertops, stainless steel appliances and overlooks the spacious living and dining areas-perfect for both everyday living and entertaining. The fully renovated bathroom and new, elegant laminate flooring throughout complete this move-in-ready home. Enjoy a west-facing exposure with large windows that flood the unit with sunlight all day and deliver stunning sunset views, whether relaxing in the living room or stepping out onto your private balcony. Set on a generously sized property with abundant green space and unobstructed views, this condominium offers a peaceful, park-like setting. Residents enjoy an exceptional range of amenities, including a pool, sauna, exercise room and organized activities, fostering an active lifestyle and a strong sense of community. Conveniently located with easy access to public transit, Highway 401, and a wide variety of nearby shopping, dining, and everyday amenities. An outstanding opportunity to live in a stylish, spacious condo in a well-established and sought-after community. Note: Pink wall in dining room has been painted grey/white to match the rest of the home. (id:61852)
Right At Home Realty
112 - 600 Alex Gardner Circle
Aurora, Ontario
Nestled in the heart of Aurora at Yonge & Wellington, this modern stacked townhome offers over 1,337 sq ft of stylish, upgraded living space in the sought-after Aurora Heights community. Spread across three bright and functional levels, this home strikes a perfect balance between comfort and convenience. The main floor features an open-concept layout with a sleek kitchen that showcases granite countertops, a ceramic backsplash, stainless steel appliances, pendant lighting, and generous counter space, ideal for both casual meals and entertaining. The living area is enhanced with a custom wood accent wall, electric fireplace, built-in bookshelf, pot lights, laminate flooring, and custom window treatments. A family-sized dining area with built-in bar cabinetry and a 2-piece powder room complete the main floor. Upstairs, the spacious primary retreat offers a 3-piece ensuite, walk-in closet, double closet, and a private balcony. The second bedroom features a double closet and a large window, and is conveniently located near a 4-piece bath and laundry facilities. The showstopper is the massive private rooftop terrace, an entertainer's dream with faux grass, wood-panel flooring, and glass privacy fencing, perfect for BBQs, relaxing, or hosting friends under the open sky. Extras include oak staircases, one underground parking space, and a storage locker. Built by Treasure Hill, this home is ideally located just steps from downtown Aurora, shops, restaurants, transit, and more, with easy access to the Aurora GO Station, Highway 400 & 404. Urban living at its finest, walking distance to all amenities! A must see! (id:61852)
Exp Realty
610 - 27 Korda Gate
Vaughan, Ontario
Welcome to Charisma Condos - Phase 5, the most luxurious and refined phase of this prestigiousmaster-planned community. This brand new, never-lived-in 1+1 bedroom residence showcases an elegant, functional layout with 1 full ensuite bathroom plus 1 powder room, a spacious den ideal for a home office, and elevated contemporary finishes throughout. One parking space and one locker included. Just steps to Vaughan Mills, with easy access to transit and minutes to Highway 400, offering exceptional convenience for commuters and lifestyle seekers alike.High-speed Wi-Fi is included. Residents will enjoy an impressive collection of premium amenities (coming soon), including a state-of-the-art fitness centre, yoga room, golf simulator, elegant party and dining rooms, theatre room, study and office spaces, kids play areas, pet spa, and outdoor pool. An exceptional opportunity to lease a premium suite in one of Vaughan's most sought-after luxury communities. (id:61852)
Century 21 Signature Service
2320 Meriadoc Drive
Pickering, Ontario
Welcome to 2320 Meriadoc Drive, located in the sought-after Brock Ridge community of Pickering. This well-maintained detached two-storey home sits on a quiet, family-friendly street and offers exceptional space, flexibility, and long-term potential. Originally built as a four-bedroom home, the layout has been thoughtfully revised to create three spacious bedrooms on the upper level, providing generous room sizes and comfort. The finished basement extends the living space with two additional bedrooms, a recreation room, and a full bathroom, making it ideal for extended family, guests, home offices, or income potential. With three bathrooms above grade plus one in the basement, the home is well suited for growing or multi-generational families. The home is move-in ready and in good condition, allowing buyers to enjoy it immediately, while also offering excellent opportunities for cosmetic updates or renovations to personalize the space and increase future value. Enjoy an outstanding lifestyle location with Centennial Park just a 4-minute walk away, and an impressive range of recreational facilities within a 10-minute stroll, including playgrounds, ball diamonds, sports courts, sports fields, and outdoor recreation areas. Commuters will love being only 9 minutes to Pickering GO Station and 5 minutes to Highway 401.Families are well served by nearby schools such as Valley Farm Public School (2-minute drive) and St. Wilfrid Catholic School (3-minute drive). Everyday conveniences are close at hand with Seaton Centre Plaza just 8 minutes away, offering groceries, restaurants, fitness, banks, and more. A rare opportunity to own a solid, spacious home in a prime Pickering neighbourhood-move in now, update over time, and unlock its full potential. A must-see. (id:61852)
Exp Realty
1515 - 120 Varna Drive
Toronto, Ontario
Must-see unit! Beautifully maintained 2-bedroom, 2-bathroom suite in the Cartier II at Yorkdale Condominiums. Featuring a modern kitchen with stainless steel appliances, bright east-facing high-floor views, and an efficient layout ideal for two occupants or students. Includes one parking space and one locker. Enjoy premium concierge service, high security, and unbeatable access to the subway, Yorkdale Mall, and all amenities. Low Maintenance Under $600 for 2 bedroom, 1 locker and 1 parking lot!! (id:61852)
RE/MAX Atrium Home Realty
957 Eighth Street
Mississauga, Ontario
Brand new custom built home tucked away on a private cul de sac, offering a safe and quiet setting ideal for families. Featuring 2,954 sq ft of above grade living space plus a full basement, this home sits on a rare premium oversized lot with an impressive 145 ft depth, making it one of the deepest semi lots among newer homes in South Mississauga. Over 10ft ceilings on the main floor, and thoughtfully designed with over $100,000 in high end upgrades, the home showcases custom millwork and wainscotting throughout, two gas fireplaces, and an electric fireplace. Natural light fills the open concept layout, with added glass sliding doors and a window in the loft enhancing brightness and flow. Three spacious bedrooms feature deep custom closets, while a dedicated mini playroom provides a perfect space for kids or a creative retreat. Custom window coverings are installed throughout, including blackout blinds for added comfort and privacy. The private backyard backs onto greenery and is designed for both entertaining and relaxation. Features include a large custom deck with interlock patio, awning, hot tub, sauna, cold plunge, and shed, creating a true at home spa experience. Additional highlights include an interlock driveway, 1.5 car garage, separate side entrance, freshly painted interior, new stainless steel appliances, washer and dryer, all existing electrical light fixtures, and all window coverings. Steps to Toronto French School, Queen of Heaven, Allan A Martin (IB School), close proximity to Mentor College, St. James (IB School), trails, the lake, transit, and nearby parks. A rare opportunity to own a turnkey custom home in one of South Mississauga's most desirable communities. (id:61852)
Harvey Kalles Real Estate Ltd.
401 - 35 Fontenay Court
Toronto, Ontario
Bright, quiet, and exceptionally well located, this condo checks all the boxes for comfortable city living with a nature-forward feel. The building itself offers a refined, luxury feel, while the unit delivers a sleek, clean, and modern living space. Flooded with natural light and featuring smooth ceilings (no popcorn) and soaring 9-foot ceilings, the space feels open and modern throughout. Solid concrete construction provides excellent sound insulation, creating a remarkably peaceful home. Enjoy full-size appliances, a functional layout, and step outside to a generously sized balcony-perfect for morning coffee or unwinding at the end of the day. Just a five-minute walk to the new Mount Dennis UP Express Station and the Eglinton LRT, commuting downtown or across the city is effortless. Outdoor lovers will appreciate being moments from trails, paths, parks, and the Humber River, with Scarlett Woods and Lambton Golf & Country Club nearby. Everyday conveniences are close at hand as well, with grocery stores and local amenities just minutes away. A bright, well-built condo in a rapidly improving neighbourhood - this is easy living with long-term upside. (id:61852)
Royal LePage Terrequity Realty
