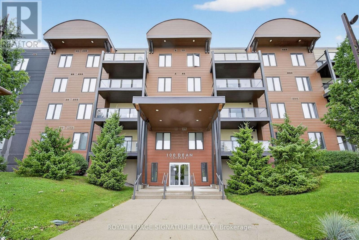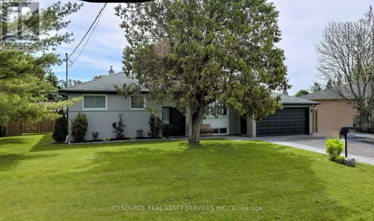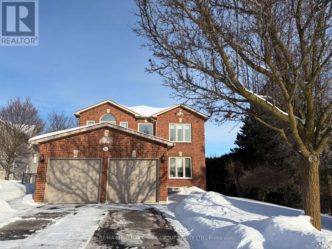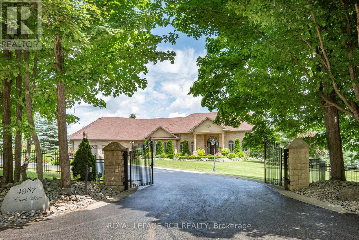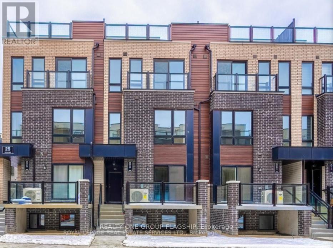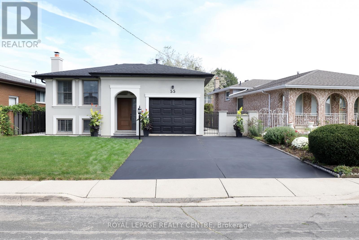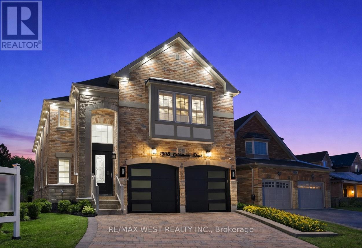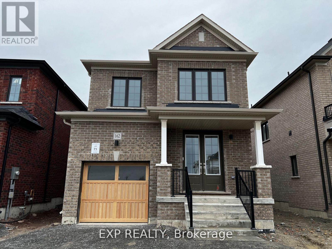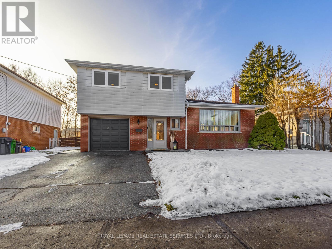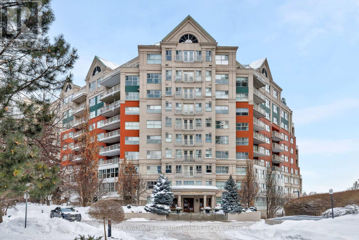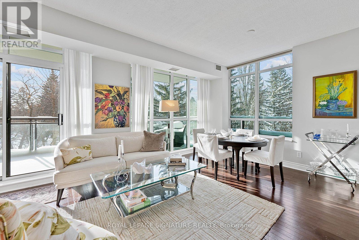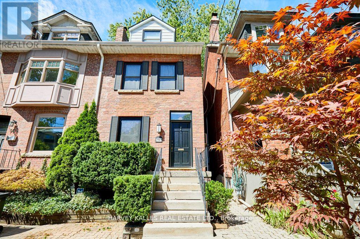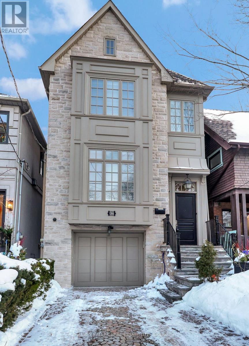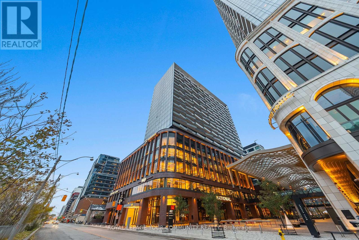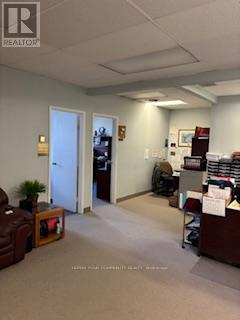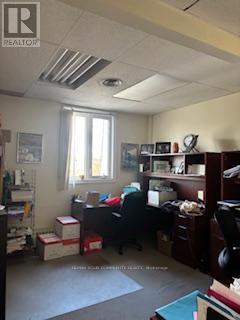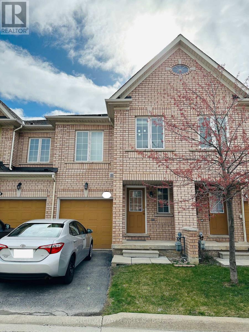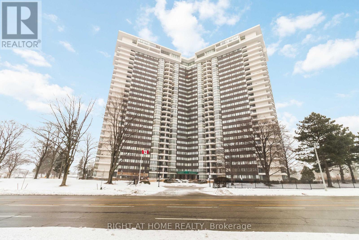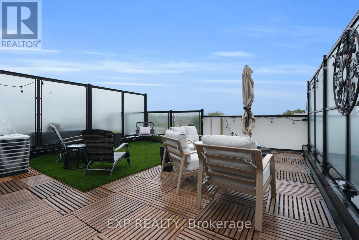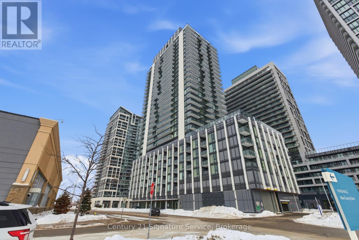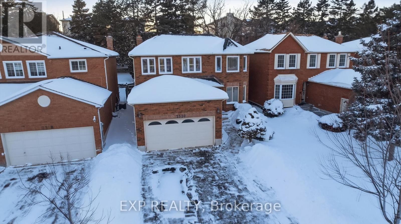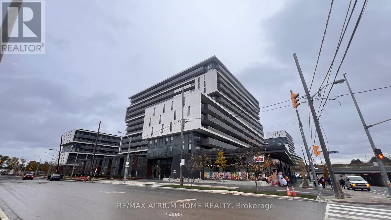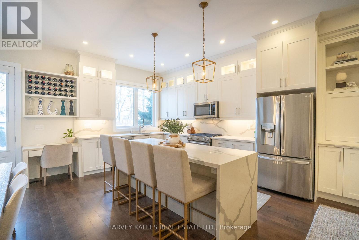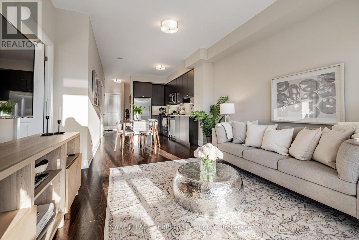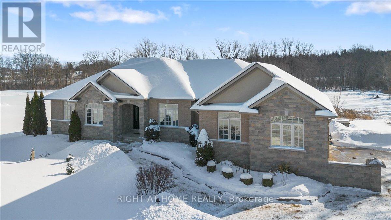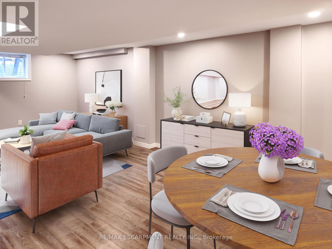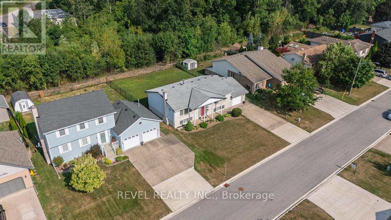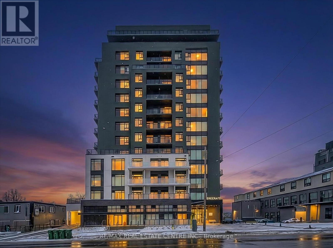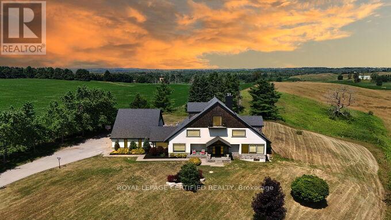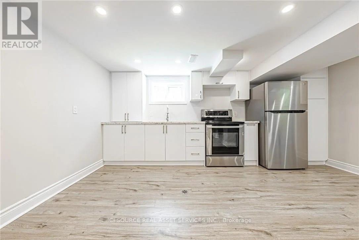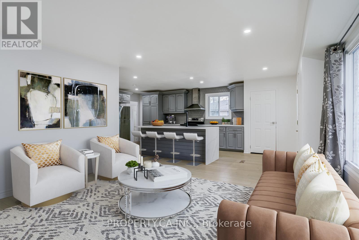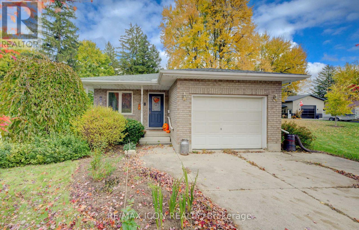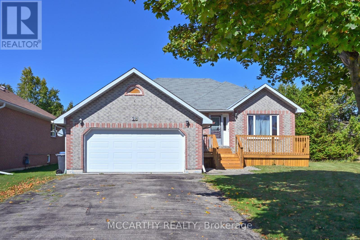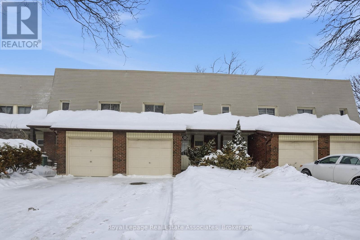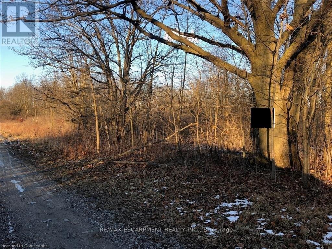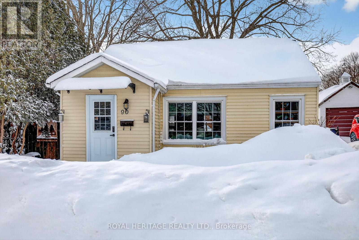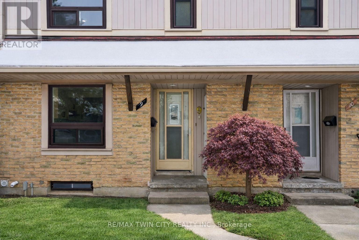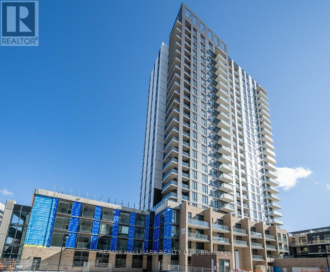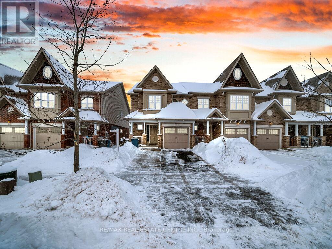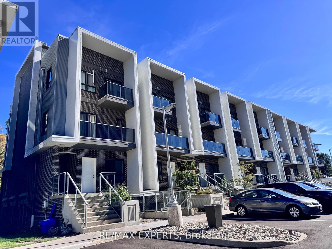305 - 100 Dean Avenue
Barrie, Ontario
Welcome to 100 Dean Ave Unit 305, a well located and comfortable one bedroom suite of approximately 800 square feet. This bright unit features an east facing exposure with beautiful sunrise views and a living room with walk out to a covered private balcony, ideal for outdoor enjoyment and barbecuing. The functional kitchen comes equipped with fridge, stove, dishwasher, and washer and dryer. Additional highlights include laminate flooring throughout, a spacious four piece bathroom, and a generously sized primary bedroom with double closets. One underground parking space and one locker are included. Residents enjoy access to a small community gym and the convenience of a boutique 56 unit building. Ideally situated steps to the GO Station, grocery store, pharmacy, restaurants, and with easy access to Highways 11 and 400,making this an excellent leasing opportunity for commuters and lifestyle seekers alike. Professionally Managed by Condo1 Property Management Inc. (id:61852)
Royal LePage Signature Realty
33 Hazelbury Drive
King, Ontario
Mature, Fully Renovated Older Bungalow In One Of The Most Desirable Parts Of Nobleton. 1,100 Sf Main Floor, 80' x 120' Premium Corner Lot, Open Concept Main Living Space With 10 Ft. Vaulted Ceilings, 8 Ft. Ceilings In The Bedrooms, 7.5 Ft. Ceilings In The Fully Renovated And Finished Lower Level. Wood Stove In The Basement. Built-In Custom Wood Work, All ELFs Included, KitchenAid Stove, Fridge, Dishwasher, Built-In Convection Oven, Washer, Dryer, Central Vac, Garage Door Opener and Window Coverings. 3 Bedrooms On The Main Floor, Additional Bedroom On The Lower Level, Full Master Ensuite, Powder Room on Main Floor, Full 3 pc. Bathroom in Basement. Large Shed In Backyard, Current Pool Permit which is Paid for, House is Connected To Sewers And Fully Paid, New Roof in 2022. House Has Been Extremely Well Maintained and Cared For. *For Additional Property Details Click The Brochure Icon Below* (id:61852)
Ici Source Real Asset Services Inc.
341 Gaston Place
Newmarket, Ontario
The Ultimate Family Sanctuary on a Private Court! Rarely offered 4+1 bedroom executive home on a premium walkout lot. The main floors is a masterclass in design: a new(2023) Chef's dream kitchen, complete with high-end stainless appliances, quartz counters, a centre island, a dedicated coffee-beverage bar, and a "hidden gem" walk-in pantry. The open-concept Great Room features a cozy gas fireplace and flows effortlessly into the dining area-ideal for hosting large gatherings. Work from home in style with a dedicated main floor office plus a secondary "chill room" or flex space. Upstairs boasts 4 spacious bedrooms and 2 full baths, accessed by a newly updated staircase and modern railing. The bright, walk-out finished basement is a true game-changer, featuring a fully functional in-law apartment, exercise room, and ample storage. Step outside to your private oasis: an oversized composite deck overlooking a huge, fenced backyard. Double garage, main floor laundry with side/garage entry. Shingles(2024). This home checks every single box! (id:61852)
RE/MAX Hallmark York Group Realty Ltd.
4987 Fourth Line
Erin, Ontario
Welcome to this stunning multi-generational country property situated on 44 acres near Acton. Enter the main house through automated electronic front entry gates. Features of the main house include nearly 5000 sq. ft. of luxury living. Maple kitchen w/ granite countertop and backsplash overlooking a large eat-in area with walk-out to large deck overlooking the pool and backyard. Thermador and Miele s/s appliances. Separate and formal open-concept dining room. Open-concept living room w/ cathedral ceiling and wood burning fireplace. Main floor office. Primary bedroom w/ walk-in closet 4 pc ensuite and walk-out to deck overlooking the 18 x 36 heated salt water pool w/ electric pool cover. Main floor laundry and a second laundry in the basement. Huge 9 car attached garage with access to the house and backyard. Fully finished walk-out basement set up as an in-law suite with full kitchen with granite countertop and centre island, large and bright bedroom with 3 pc semi-ensuite bath, , living , dining and games room and tons of storage. Gorgeous backyard with extensive wrought iron fencing. Multiple dining areas. 10 x 10 pool cabana. Approximate 4000 sq. ft. of stone decking with extensive landscaping and stunning gardens. 12 zone, 60 head sprinkler system for front and rear gardens. New roof 2025. 30 x 60 Gara Farm Structures barn with 6 System Fencing stalls, separate tack room and large hay storage area. 5 large oak-board paddocks with room for more and a separate driveway to the barn. Lots of room to add an indoor arena if desired. Updates include new geo-thermal furnace in 2022, new pool pump 2024, new pool heater and chimney 2023, Miele dishwasher 2024, Miele induction stove-top and wine fridge 2023. Generator for the full main house. The secondary dwelling features 3 +2 bedrooms. 2.5 baths, partially finished basement. Main floor laundry. Large eat-in kitchen. Separate septic system and drilled well. Propane furnace & central air conditioning. Built in 2018. (id:61852)
Royal LePage Rcr Realty
22 - 25 Priya Lane
Toronto, Ontario
This New 2 Bedroom, 1 Bathroom Stacked Townhouse Offers a Perfect Blend Of Style And Functionality With Premium Modern Finishes Throughout. The Spacious Open-Concept Layout Features A Combined Living And Dining Area With Laminate Flooring, The Living Area Leads To A Private Balcony, While The Kitchen Is Equipped With Sleep Stainless Steel Appliances And Elegant Countertops, And Floors Gleaming With Ceramic Tiles. The Bedrooms Are Bright And Airy, With Large Windows That Let In Plenty Of Natural Light, Cozy Up In The Bedrooms With Soft Carpeting. Additional Highlights Include One Underground Parking Spot And Convenient Access To Major Amenities Such As Highway 401, TTC Bus Route, Shopping, Grocery Stores, Shopping, Banks, Medical Facilities, And Schools, Making This An Ideal Location For Both Comfort And Convenience. Don't Miss The Opportunity To Make This Your New Home! (id:61852)
Realty One Group Flagship
Main Lvl - 55 Flora Drive
Hamilton, Ontario
Absolutely Stunning Custom Renovation With Full Attention To Details It's 3 Bedrooms and 2 Full Bath. Modern Kitchen W/Stainless Steel Appliances, Open Concept, Quartz Countertops and Ceramic Backsplash. Laminate Flooring Throughout, Custom Bedroom Closets With Built-In Organizers and Drawers, New Windows, Skylight and Stucco Outside, Many Pot Lights, Garage Entry From Inside. (id:61852)
Royal LePage Realty Centre
1043 Coldstream Drive
Oshawa, Ontario
Welcome to an exceptional executive residence in Oshawa's prestigious Taunton community-where refined design meets remarkable functionality. This beautifully upgraded home offers approx.3,230 sq ft above grade plus a fully finished lower level, featuring 4+3 bedrooms and 5bathrooms, and an expansive layout with three separate living areas and a dedicated main floor office-perfect for today's modern family. Showcasing custom feature walls, elegant decorative millwork ceilings, quartz countertops, and pot lights throughout (inside and out), every detail has been thoughtfully curated to impress. The private side walk-up basement offers ideal in-law suite potential for multi-generational living or elevated guest accommodations. Outside, arrive in style with a fully interlocked driveway and enjoy low-maintenance luxury with stamped concrete extending through the rear and side yards-an entertainer's dream. Bonus: owned rooftop solar panels generate additional income. Set on a premium 39.47' x 108' lot with a double car garage, this is a rare opportunity to own a statement home that delivers space, sophistication, and lasting value. (id:61852)
RE/MAX West Realty Inc.
162 Flood Avenue
Clarington, Ontario
3 bedroom, 3 washroom main/second floors, stunning contemporary living, open concept main floor is designed for versatile living with a gas fireplace, creating a welcoming space for relaxation & entertainment, 5 piece primary ensuite w/soaker tub and separate shower. Luxury premium quartz countertops in kitchen & bathrooms, garage door opener w/one remote, Nest learning thermostat. Appliances (stove, dishwasher, fridge, washer and dryer). Separate laundry. 1 garage parking and 1 driveway parking spot. Tenants to pay 60%-70% of all utilities (Hydro, Gas, and Water). (id:61852)
Exp Realty
36 Ravenview Drive
Toronto, Ontario
Welcome to 36 Ravenview Drive! Nestled on a quiet, family-friendly street, this well-cared-for home offers comfort, space, and outstanding outdoor features in a desirable Toronto neighbourhood. Bright principal rooms and a functional layout make it ideal for both everyday living and entertaining. The home has been lovingly maintained with key updates including roof (2019), most windows and sliding doors (2021), and AC (2025), offering peace of mind for years to come. While in excellent condition, the property still provides an opportunity to personalize and add value. The wonderful garden is a true standout, thoughtfully landscaped with raspberry and blueberry bushes, perennial flower borders, and a stunning 40-year-old lilac bush. A fenced vegetable garden adds charm and practicality for those who enjoy homegrown produce. Enjoy outdoor living on the upgraded and rebuilt patio (2023)-perfect for relaxing or hosting summer gatherings. Conveniently located close to parks, schools, transit, shopping, and major routes, this is a fantastic opportunity for families, downsizers, or renovators alike. A solid home in a great location-don't miss your chance to make it your own. (id:61852)
Royal LePage Real Estate Services Ltd.
101 - 18 Concorde Place
Toronto, Ontario
Welcome to The Courtyards of Concorde Place, a private, luxury enclave in the heart of Don Mills. This sun-filled corner 2 bedroom + den, 2 bathroom suite offers approximately 1,550 sq. ft. and is tucked away in a quiet corridor with only six suites. Enjoy the rare convenience of same-level parking with step-in access-no elevator required. The spacious kitchen and dining area overlook a serene ravine, while the living room features a gas fireplace and walkout to a balcony with gas BBQ hookup. French doors open to a versatile den/home office. The primary bedroom accommodates a king-size bed and includes two closets and a 4-piece ensuite; the second bedroom offers a double closet. New engineered hardwood flooring throughout-no carpet. Outstanding resort-style amenities include a saline pool and whirlpool, fitness centre, 24-hour concierge, guest suite, rooftop terrace, tennis court, and fenced dog run, bike storage, garden plots available, private garden area with fish pond. Steps to Shops at Don Mills, TTC at the door with express service downtown. Parking: #1-52 (same level) | Locker: UC Level #66 |Pet-Friendly Building. Welcome Home! (id:61852)
Keller Williams Referred Urban Realty
310 - 319 Merton Street
Toronto, Ontario
Make your next move to Magnificent Merton and Mt. Pleasant. A rare opportunity to enjoy this highly sought after sun-filled South West corner suite in the East tower with beautiful unobstructed treed views over the gorgeous 9 km Beltline Walking and Cycling Trail and the Mt. Pleasant Cemetary. This airy open-concept living space with 9 ft ceilings, hardwood floors throughout, seamlessly combines the Living Room, Dining Room, and Kitchen. Unique to this building is the open Eat-In Kitchen, complete with a large island featuring granite countertops, and a customized floor-to-ceiling pantry. The views from the kitchen extend to an extra-large South facing balcony retreat surrounded by lush trees and the west view of the treed courtyard. Relax in the primary bedroom, boasting a walk-in closet, 4-piece ensuite bathroom with jacuzzi tub. The second bedroom offers generous closet space and west facing full windows, conveniently located across from the 3pc second bathroom with a large walk in shower. A den just off the living room provides flexible space for work/study. With abundant natural light and ample storage, this home is perfect for both entertaining and unwinding. Residents of The Domain enjoy premium amenities, including an indoor glass roofed pool, Jacuzzi, saunas, a stylish newly renovated party room for hosting events, a newly renovated Games room/ library tv area, 2 renovated guest suites, and the best 24-hour concierge service for security and convenience as well as one of the best property managers in midtown! The suite includes a parking space right by the elevator, has it's own locker and there is the added convenience of another entrance right off of Mt. Pleasant. Situated steps from boutique shops, trendy cafes, and fine dining, with easy access to Davisville Subway, top schools, and parks, this suite blends sophisticated modern living with classic neighbourhood charm. We look forward to receiving offers on Tuesday February 10th at 3pm. (id:61852)
Royal LePage Signature Realty
96 Balmoral Avenue
Toronto, Ontario
Introducing 96 Balmoral, a truly special home that is walking distance from the coveted shops, restaurants and pubic transit on Yonge Street in the Yonge/St Clair/Summerhill area. This 3 bed, 3 full bath sun drenched, semi-detached residence underwent an extensive renovation in 2019, that will last the test of time. Designed with entertaining & family gathering in mind, the main level offers an open concept floor plan with a chef-inspired kitchen, breakfast bar, separate dining area and inviting family room flanked by a built-in with plenty of storage. Upstairs hosts two bedrooms separated by a spectacular 5 piece bathroom with a bonus storage closet and laundry facilities in the hallway. Enter the third floor primary sanctuary with vaulted ceilings, large closet, stunning ensuite and a private terrace. The lower level is designed for versatility, with one room currently serving as storage while the spacious recreation room can easily functions as a 4th bedroom, family room, or both complemented by the convenience of a full bathroom on this level. Thought was given during the design stage to allow for laundry in this bathroom or use as extra storage. *Legal Parking Pad*. (id:61852)
Harvey Kalles Real Estate Ltd.
39 Gormley Avenue
Toronto, Ontario
There Is Something About 39 Gormley Ave That Just Feels Right. Located On One Of Deer Park's Most Sought After Blocks, This Custom Built Home Sits On A South Facing Lot With A Well Designed Layout And Executive Finishes Throughout. The Main Floor Offers Generous Living And Dining Rooms Alongside An Open Concept Eat-In Kitchen And Breakfast Area That Flow Beautifully Into A Spacious Family Room With A Walkout To Deck And Yard, Making The Layout Comfortable And Functional For Everyday Living And Entertaining. The Second Floor Features High Ceilings With A Large Primary Bedroom With His and Her Walk-In Closets And Ensuite, Along With Three Additional Sizable Bedrooms Suited To Family Life, Guests, Or Home Office Use. The Finished Lower Level Includes A Large Recreation Area, Nanny Or Guest Suite, and Garage Access, Plus Walk-Up To The Yard, Providing Excellent Versatility And Space. Ideally Situated Steps To Yonge And St Clair, Transit, Top Public And Private Schools, Shopping, And Local Amenities, This Home Offers A Strong Combination Of Location, Space, And Livability In The Heart Of Deer Park. Must Be Seen! (id:61852)
Harvey Kalles Real Estate Ltd.
501 - 480 Front Street W
Toronto, Ontario
Toronto's Most Coveted Address - Where Luxury Meets Lifestyle. Welcome To The Well, The City's Most Talked-About Destination And The New Heartbeat Of Downtown Toronto. Suite 501 Is A Rare Two-Storey Residence Offering Ample Living Space, Two Spacious Bedrooms, 2 Full Baths Plus Pwd Rm On The Main, A Private 240 Sq.Ft. Terrace Perfect For Entertaining Or Relaxing After work. Kitchen Boasts Miele Appliances, Island And Lots Of Storage - But If You Don't Feel Like Cooking, The Wellington Market Is Right Below You With All Your Favourite Spots! The Well Reimagines Downtown Living With Over 500,000 Sq.Ft. Of Indoor And Outdoor Retail Including All Your Everyday Essentials! Steps To King W And Surrounded By World Class Gyms, Restaurants, Coffee Shops. Steps To Transit & Highway Making For An Easy Commute. (id:61852)
RE/MAX Your Community Realty
108 - 2810 Victoria Park Avenue
Toronto, Ontario
Well known plaza. Lots of parkingTTC at street. Deposit to equal; 1st month's net rent, plus TMI plus HST and Last month's net rent plus TMI plus HST and Security Deposit equal to last month's net rent plus TMI (id:61852)
Royal LePage Real Estate Services Ltd.
105 - 2810 Victoria Park Avenue
Toronto, Ontario
Lots of windows. Well known plaza. Lots of parking. TTC at street. Deposit to equal; 1st month's net rent, plus TMI plus HST and Last month's net rent plus TMI plus HST and Security Deposit equal to last month's net rent plus TMI (id:61852)
Royal LePage Real Estate Services Ltd.
108 - 770 Othello Court
Mississauga, Ontario
Bright and well maintained entire spacious townhouse available for lease in a great family friendly Mississauga neighborhood. Updated kitchen with granite countertops and stainless steel appliances. Hardwood flooring on main level. Spacious primary bedroom with walk in closet and ensuite featuring soaker tub and walk in shower. Office or flex space on second floor landing. Generously sized bedrooms throughout, Unfinished basement with separate cold storage, ideal for extra storage. Patio overlooks a large landscaped common area. Visitor parking and mailbox steps from front door. Excellent location near Mavis and Derry. Walking distance to schools and parks. Minutes to Heartland Shopping Centre, Costco, Public Transit, and easy access to highway 401, 403, and 407. Approximately 15 minutes to airport. Garage and driveway parking included. Ideal family rental in a highly sought after location. (id:61852)
Spectrum Realty Services Inc.
905 - 1333 Bloor Street
Mississauga, Ontario
Welcome to Applewood Place! This beautifully fully renovated 2-bedroom condo offers over 1,000 sq. ft. of open-concept living space, combining modern finishes with exceptional natural light. The brand-new contemporary kitchen features stone countertops, stainless steel appliances and overlooks the spacious living and dining areas-perfect for both everyday living and entertaining. The fully renovated bathroom and new, elegant laminate flooring throughout complete this move-in-ready home. Enjoy a west-facing exposure with large windows that flood the unit with sunlight all day and deliver stunning sunset views, whether relaxing in the living room or stepping out onto your private balcony. Set on a generously sized property with abundant green space and unobstructed views, this condominium offers a peaceful, park-like setting. Residents enjoy an exceptional range of amenities, including a pool, sauna, exercise room and organized activities, fostering an active lifestyle and a strong sense of community. Conveniently located with easy access to public transit, Highway 401, and a wide variety of nearby shopping, dining, and everyday amenities. An outstanding opportunity to live in a stylish, spacious condo in a well-established and sought-after community. Note: Pink wall in dining room has been painted grey/white to match the rest of the home. (id:61852)
Right At Home Realty
112 - 600 Alex Gardner Circle
Aurora, Ontario
Nestled in the heart of Aurora at Yonge & Wellington, this modern stacked townhome offers over 1,337 sq ft of stylish, upgraded living space in the sought-after Aurora Heights community. Spread across three bright and functional levels, this home strikes a perfect balance between comfort and convenience. The main floor features an open-concept layout with a sleek kitchen that showcases granite countertops, a ceramic backsplash, stainless steel appliances, pendant lighting, and generous counter space, ideal for both casual meals and entertaining. The living area is enhanced with a custom wood accent wall, electric fireplace, built-in bookshelf, pot lights, laminate flooring, and custom window treatments. A family-sized dining area with built-in bar cabinetry and a 2-piece powder room complete the main floor. Upstairs, the spacious primary retreat offers a 3-piece ensuite, walk-in closet, double closet, and a private balcony. The second bedroom features a double closet and a large window, and is conveniently located near a 4-piece bath and laundry facilities. The showstopper is the massive private rooftop terrace, an entertainer's dream with faux grass, wood-panel flooring, and glass privacy fencing, perfect for BBQs, relaxing, or hosting friends under the open sky. Extras include oak staircases, one underground parking space, and a storage locker. Built by Treasure Hill, this home is ideally located just steps from downtown Aurora, shops, restaurants, transit, and more, with easy access to the Aurora GO Station, Highway 400 & 404. Urban living at its finest, walking distance to all amenities! A must see! (id:61852)
Exp Realty
610 - 27 Korda Gate
Vaughan, Ontario
Welcome to Charisma Condos - Phase 5, the most luxurious and refined phase of this prestigiousmaster-planned community. This brand new, never-lived-in 1+1 bedroom residence showcases an elegant, functional layout with 1 full ensuite bathroom plus 1 powder room, a spacious den ideal for a home office, and elevated contemporary finishes throughout. One parking space and one locker included. Just steps to Vaughan Mills, with easy access to transit and minutes to Highway 400, offering exceptional convenience for commuters and lifestyle seekers alike.High-speed Wi-Fi is included. Residents will enjoy an impressive collection of premium amenities (coming soon), including a state-of-the-art fitness centre, yoga room, golf simulator, elegant party and dining rooms, theatre room, study and office spaces, kids play areas, pet spa, and outdoor pool. An exceptional opportunity to lease a premium suite in one of Vaughan's most sought-after luxury communities. (id:61852)
Century 21 Signature Service
2320 Meriadoc Drive
Pickering, Ontario
Welcome to 2320 Meriadoc Drive, located in the sought-after Brock Ridge community of Pickering. This well-maintained detached two-storey home sits on a quiet, family-friendly street and offers exceptional space, flexibility, and long-term potential. Originally built as a four-bedroom home, the layout has been thoughtfully revised to create three spacious bedrooms on the upper level, providing generous room sizes and comfort. The finished basement extends the living space with two additional bedrooms, a recreation room, and a full bathroom, making it ideal for extended family, guests, home offices, or income potential. With three bathrooms above grade plus one in the basement, the home is well suited for growing or multi-generational families. The home is move-in ready and in good condition, allowing buyers to enjoy it immediately, while also offering excellent opportunities for cosmetic updates or renovations to personalize the space and increase future value. Enjoy an outstanding lifestyle location with Centennial Park just a 4-minute walk away, and an impressive range of recreational facilities within a 10-minute stroll, including playgrounds, ball diamonds, sports courts, sports fields, and outdoor recreation areas. Commuters will love being only 9 minutes to Pickering GO Station and 5 minutes to Highway 401.Families are well served by nearby schools such as Valley Farm Public School (2-minute drive) and St. Wilfrid Catholic School (3-minute drive). Everyday conveniences are close at hand with Seaton Centre Plaza just 8 minutes away, offering groceries, restaurants, fitness, banks, and more. A rare opportunity to own a solid, spacious home in a prime Pickering neighbourhood-move in now, update over time, and unlock its full potential. A must-see. (id:61852)
Exp Realty
1515 - 120 Varna Drive
Toronto, Ontario
Must-see unit! Beautifully maintained 2-bedroom, 2-bathroom suite in the Cartier II at Yorkdale Condominiums. Featuring a modern kitchen with stainless steel appliances, bright east-facing high-floor views, and an efficient layout ideal for two occupants or students. Includes one parking space and one locker. Enjoy premium concierge service, high security, and unbeatable access to the subway, Yorkdale Mall, and all amenities. Low Maintenance Under $600 for 2 bedroom, 1 locker and 1 parking lot!! (id:61852)
RE/MAX Atrium Home Realty
957 Eighth Street
Mississauga, Ontario
Brand new custom built home tucked away on a private cul de sac, offering a safe and quiet setting ideal for families. Featuring 2,954 sq ft of above grade living space plus a full basement, this home sits on a rare premium oversized lot with an impressive 145 ft depth, making it one of the deepest semi lots among newer homes in South Mississauga. Over 10ft ceilings on the main floor, and thoughtfully designed with over $100,000 in high end upgrades, the home showcases custom millwork and wainscotting throughout, two gas fireplaces, and an electric fireplace. Natural light fills the open concept layout, with added glass sliding doors and a window in the loft enhancing brightness and flow. Three spacious bedrooms feature deep custom closets, while a dedicated mini playroom provides a perfect space for kids or a creative retreat. Custom window coverings are installed throughout, including blackout blinds for added comfort and privacy. The private backyard backs onto greenery and is designed for both entertaining and relaxation. Features include a large custom deck with interlock patio, awning, hot tub, sauna, cold plunge, and shed, creating a true at home spa experience. Additional highlights include an interlock driveway, 1.5 car garage, separate side entrance, freshly painted interior, new stainless steel appliances, washer and dryer, all existing electrical light fixtures, and all window coverings. Steps to Toronto French School, Queen of Heaven, Allan A Martin (IB School), close proximity to Mentor College, St. James (IB School), trails, the lake, transit, and nearby parks. A rare opportunity to own a turnkey custom home in one of South Mississauga's most desirable communities. (id:61852)
Harvey Kalles Real Estate Ltd.
401 - 35 Fontenay Court
Toronto, Ontario
Bright, quiet, and exceptionally well located, this condo checks all the boxes for comfortable city living with a nature-forward feel. The building itself offers a refined, luxury feel, while the unit delivers a sleek, clean, and modern living space. Flooded with natural light and featuring smooth ceilings (no popcorn) and soaring 9-foot ceilings, the space feels open and modern throughout. Solid concrete construction provides excellent sound insulation, creating a remarkably peaceful home. Enjoy full-size appliances, a functional layout, and step outside to a generously sized balcony-perfect for morning coffee or unwinding at the end of the day. Just a five-minute walk to the new Mount Dennis UP Express Station and the Eglinton LRT, commuting downtown or across the city is effortless. Outdoor lovers will appreciate being moments from trails, paths, parks, and the Humber River, with Scarlett Woods and Lambton Golf & Country Club nearby. Everyday conveniences are close at hand as well, with grocery stores and local amenities just minutes away. A bright, well-built condo in a rapidly improving neighbourhood - this is easy living with long-term upside. (id:61852)
Royal LePage Terrequity Realty
39 Fish And Game Club Road
Quinte West, Ontario
Welcome to 39 Fish & Game Club Rd., a custom-built (2012) ranch-style bungalow offering the perfect balance of peaceful rural living & everyday convenience. Set on a picturesque 2.6 acre level lot w/spring-fed pond, this thoughtfully designed home delivers privacy, space, & long-term reliability just mins from city amenities. The home features 3 bedrooms (2 on main, 1 lower + den w/many possible uses such as a sewing room, 2nd office, guest, or games room) & a main floor office, easily convertible to a 4th bedroom, & 4 bathrooms, including a primary ensuite. The open-concept kitchen features a walk-in pantry, ample storage, & granite countertops, & allows direct access to a large deck. Hardwood floors, a gas fireplace, & shutters enhance the bright, functional main level, while the sunken family room offers walkout access to a large stone & concrete patio - ideal for entertaining or relaxing outdoors. The fully finished basement expands your living space w/a spacious recreation room, custom wet bar w/quartz countertops, a den, workshop, & ample storage. A dedicated laundry area keeps daily routines quiet & organized. Recent updates include new carpet & underpad in the den (2025) w/quality laminate flooring in the remainder of the basement living space. Designed for comfort & peace of mind, this home includes a new furnace (2020), Generac generator, Greentek ventilation system, central vacuum, sump pump w/dual motors, sludge pump w/alarm, & an excellent well w/ documented clean water results. The 2 car garage (fits 3 inside) offers interior access from the mudroom, basement, & exterior - perfect for hobbyists, storage, or multi-vehicle households. Located approx. 10 mins to HWY 401 & Belleville shopping. 15 mins to VIA Rail. 20 mins to CFB Trenton, & 50 mins to Sandbanks Provincial Park. A rare opportunity to enjoy country space without sacrificing accessibility, this is a home built to be lived in, enjoyed, & treasured for years to come. (id:61852)
Right At Home Realty
Lower - 88 San Fernando Drive
Hamilton, Ontario
Welcome to this well-appointed two-bedroom basement unit located in a prime area just off Scenic Drive. Featuring a private, separate entrance, this bright and functional space offers two generously sized bedrooms, a full bathroom, and private ensuite laundry for added convenience. Street parking is available. All utilities included except cable! Enjoy an unbeatable location close to all amenities, including shopping, dining, and transit, with quick highway access for easy commuting. Street parking only. Located on a quiet, family-friendly street. Nature lovers will appreciate being steps from scenic trails and the escarpment, offering the perfect balance of urban convenience and outdoor lifestyle. A great opportunity to lease in a sought-after neighborhood-don't miss it! Deposit First And Last + Credit Report (Equifax) + Letter Of Employment, References! (id:61852)
RE/MAX Escarpment Realty Inc.
3641 Rapids View Drive
Niagara Falls, Ontario
Spacious and well-maintained 3-bedroom home in a quiet Niagara Falls neighbourhood. Features two full kitchens and a separate entrance to the lower level, ideal for extended family or in-law potential, or rental potential. The main level offers large principal rooms, hardwood flooring, and an eat-in kitchen with ample cabinetry and counter space. All bedrooms are generously sized with good closet space. The lower level includes a second kitchen, a large family room with a fireplace, a full bathroom, and a large bedroom. Updated bathrooms and floors, plenty of storage throughout. This beautiful home is located on a massive lot close to schools, parks, shopping, and transit. Just a few minutes to the Falls (id:61852)
Revel Realty Inc.
608 - 71 Wyndham Street S
Guelph, Ontario
Experience refined condo living at Edgewater Condominium, ideally located along the Eramosa River in the heart of Downtown Guelph. Unit 608 is a well-appointed 2-bedroom, 2-bath suite offering two private balconies and a functional open-concept layout with approx. 1260 square feet of living space. Engineered hardwood flooring extends throughout the living areas and bedrooms. The kitchen features a waterfall island, stone countertops, modern backsplash, and premium appliances, opening to the living and dining areas highlighted by a floor-to-ceiling tiled fireplace and walk-out to a balcony with city views. The primary bedroom includes a walk-in closet, private balcony, and a 5-piece ensuite with freestanding tub, glass shower, and heated floors. A second bedroom, 3-piece bath, and in-suite laundry complete the suite. Large windows provide abundant natural light and neutral finishes throughout. Includes one underground parking space, one storage locker, and access to building amenities including a library, party and media rooms, fitness centre, and guest suites. Steps to downtown amenities, riverfront trails, and GO/VIA Rail access. (id:61852)
RE/MAX Real Estate Centre Inc.
9170 Sideroad 27
Erin, Ontario
Poised atop a majestic 1.75-acre hilltop estate, this custom-built 2 1/4 storey masterpiece redefines luxury living with sweeping panoramic views and uncompromising design! This 4-bedroom, 4-bathroom masterpiece is a perfect blend of modern elegance and country charm. The gourmet kitchen is a culinary showpiece, appointed with two statement islands, premium Sub-Zero and Wolf appliances, and bespoke cabinetry tailored for both daily living and entertaining. Adjacent, sunken family room accented by coffered ceilings and a separate formal dining room with vaulted ceiling sets the stage for memorable gatherings. Retreat to the luxurious primary suite with its own vaulted ceiling, dual-sided fireplace, and spa-like 5-piece ensuite. The fully finished walkout basement expands the living space and opens to a private outdoor retreat. Outside, resort-style living awaits an inground saltwater pool with a tranquil waterfall is set among professionally landscaped grounds, offering ultimate serenity and seclusion. An oversized 4-car garage adds practicality to this one-of-a-kind property. This is more than a home its a private, architectural statement for the most discerning buyer. (id:61852)
Royal LePage Certified Realty
Lower - 194 Crockett Street
Hamilton, Ontario
Discover this beautiful, legal, one-bedroom, one-bath lower unit-a true gem located just a 5-minute walk from lively Concession Street and the Juravinski Hospital. Designed for comfort, this unit is flooded with natural light and features premium amenities. It offers a dedicated private walkout entrance with digital key for convenience and privacy. The living space is exceptionally bright and inviting, thanks to large, thoughtfully placed windows that flood the open-concept design with natural light. The contemporary kitchen makes cooking a pleasure, featuring sleek stainless steel appliances. Plus, you get the ultimate convenience of full-size ensuite laundry right inside the unit. Utilities are included (heat/hydro) and there is plenty of street parking available. Full rental application, proof of income, credit check, references and government issued ID required. *For Additional Property Details Click The Brochure Icon Below* (id:61852)
Ici Source Real Asset Services Inc.
405 Washington Road
Fort Erie, Ontario
Welcome to 405 Washington Rd, a beautifully renovated and upgraded, move-in-ready bungalow inFort Erie's desirable Lakeshore community - just a short walk to Waverley Beach Park and the Friendship Trail. Situated on a large ravine 76 156 ft lot, this spacious 3+1 bed, 3-bath home perfectly blends comfort, functionality, and opportunity. The main level features two separate front entrances, offering excellent flexibility for multi-family living or an income-generating setup. Enjoy a bright open-concept layout with a modern updated kitchen featuring stainless-steel appliances and ample cabinetry, opening into sun-filled living and dining areas. The primary bedroom with two additional bedrooms and another two full baths complete this level. There is even an additional living space to provide extra space to a growing family. The fully finished lower level adds even more living space, complete with a generous recreation/family room, a bedroom, and a 3-piece bathroom - ideal for guests, extended family, or rental potential. With multiple access points and well-defined spaces, this home can easily function as a spacious family residence or be configured into three independent living units, making it a great investment opportunity. Outside, enjoy fenced backyard, perfect for entertaining, gardening, or relaxation, plus a detached garage and ample parking. Ideally located minutes from the iconic Peace Bridge, and just 20 minutes to Niagara Falls and Buffalo International Airport, this home offers lakeside tranquility with exceptional connectivity. Upgrades include: Brand new appliances - Fridge/Freezer (2022), Stove (2022), Dishwasher(2023), New AC (2022), Furnace (2022), Water Heater (2022), full water proofing in the basement (2024), Paint (2025).Whether you're seeking your next family home or a high-potential investment, 405 Washington Rd delivers space, versatility, and an unbeatable location. (id:61852)
Property.ca Inc.
38 Mill Street E
Perth East, Ontario
Country style property in a great rural town. Excellent Bungalow home in a desired area in the town of Milverton. This home is very spacious and open. 2+2 bedrooms all of which are great size with lots of closet storage. 2 large bathrooms with a cheater door to the master bedroom. The home has had several renovations over the last number of years. This home is on a huge 50 X 200-foot lot and is covered with perennial gardens and numerous mature shade trees. Built in 1989 this home is situated on the property to provide a massive backyard living space. The high ceilings give the basement bright natural light. The newer pellet stove provides comforting heat to enjoy the large rec room area. The outdoor grounds will provide many enjoyment options to make the backyard your own. Mature tree lined large backyard is one of the best in Milverton. An oversized garage will serve you well with multiple parking spots in the driveway. Centrally located between Stratford, Listowel and the KW Region, this home is ideal for commuters or those seeking the small-town charm. This excellent opportunity could be your forever home!! (id:61852)
RE/MAX Icon Realty
1048 Garner Road E
Hamilton, Ontario
Attention Developers and Builders! Land banking opportunity just across from new residential development. 19.5 acre land parcel surrounded by Residential redevelopment and schools. Close to John C Munro airport and 403 interchange. Lot sizes as per plan provided by Seller. Stream running through part of land. A2 Zoning. Note: two parcels being sold together with two access points off Garner Rd. Please do not walk property without notifying Listing Brokerage. (id:61852)
Keller Williams Edge Realty
28 Wilson Crescent
Southgate, Ontario
Affordable Living on Quiet Crescent. All Brick Bungalow, 2 car garage Finished Basement, large yard. Nice neighborhood for family or downsizing. 3 bedrooms, 2 baths, one is 4pc large bathroom on the main level and a convenient 2 pc in the lower level, room to make it larger. Finished large Rec Room, with gas stove, makes for Cozy family time. Has Main Floor Laundry, convenient to bedrooms and kitchen. Large open concept Living Room / Dining Room. Living Room has a Big picture window over looks the New entry deck, Sit and watch the sun go down, plenty of room to sit and watch the neighborhood under mature front yard trees. Kitchen has wood cabinets, double sink with window overlooking the back yard. Entry has tile flooring. Nicely laid out with Three good sized bedrooms, Main Floor Laundry by the kitchen in closet cabinet. Lower level has expansive Rec Room with broadloom. Cozy gas fire place. 2 pc Bathroom. Under stairs storage, Utility room with 200 amp hydro service. Walk out from the Dining Room to a large deck with stairs down to the large pie shaped back yard, mature tree lined yard for privacy. Wooden Garden Shed. Plenty of space for garden or playground. Entrance to the garage, easy access to basement. (In-law suite potential) large parking lot for 3 plus cars outside and 2 inside 5 total Parking, Newer Insulated Garage door with opener, Dryer is New, Front deck is new, new flooring going into the kitchen. Extra large lot that is very private. Beautiful home ready for you to make your own. (id:61852)
Mccarthy Realty
66a - 1460 Garth Street
Hamilton, Ontario
Welcome to 1460 Garth Street, Unit 66, nestled in a family-friendly pocket of West Hamilton Mountain. This bright and spacious 3-bedroom, 2-bathroom townhome has been beautifully updated throughout and offers the perfect blend of comfort and functionality, complete with an attached single-car garage and an extra-long double driveway. The main floor features an updated eat-in galley kitchen with ample storage, a convenient double closet at the entry, a powder room, and an open-concept living and dining space. The living room walks out to a private, tree-lined backyard with a patio. Upstairs, you'll find three generously sized bedrooms, each with large closets, and a tastefully updated 4-piece bathroom. The fully finished basement provides additional versatile living space along with the laundry area, ready to suit your needs. Perfect for first time home buyers, growing families or investors, this home offers low-maintenance living with condo fees that include exterior maintenance, building insurance, cable TV, internet, and water. Located close to major highways, schools, parks, restaurants, shops, public transportation and all amenities, there's nothing left to do but move in and enjoy. (id:61852)
Royal LePage Real Estate Associates
Lot 11 Hald-Dunn Townline Road
Haldimand, Ontario
6 Acre country paradise located at the end of the travelled portion of a country road, just a 10 minute commute to Binbrook/Cayuga /Dunnville. Mature treed property surrounded by Bush and farmland provides a private setting. The subject property is regulated by the NPCA, on a mud road. (id:61852)
RE/MAX Escarpment Realty Inc.
90 Hope Street S
Port Hope, Ontario
Getting into the market? Ready to downsize? This charming home is perfect and in an awesome location! Walking distance to shops, Trinity College, close to downtown yet situated in a quiet, family friendly neighbourhood. Easy access to the 401 and the gorgeous waterfront and beach area of Port Hope. The fully fenced backyard is great for pets, children and warm summer evenings. Two driveways ensure ample parking. A spacious, tastefully finished bathroom also conveniently includes the laundry area. The open concept kitchen/dining and living areas provide "the" spot to snuggle in front of the fire, entertain family and friends or simply relax. Welcome home to 90 Hope St. S. (id:61852)
Royal Heritage Realty Ltd.
9 - 280 Thaler Avenue
Kitchener, Ontario
Welcome to 280 Thaler Avenue, Unit 9, Kitchener, nestled in the highly sought-after Chicopee neighbourhood, known for its family-friendly atmosphere, excellent schools and outstanding access to amenities. This beautifully renovated 3-bedroom, 2-bathroom townhome is truly move-in ready. As you step inside, you are immediately greeted by a bright, airy main level featuring new flooring, fresh neutral paint and stylish pot lights throughout. The spacious living room is a true highlight, showcasing a large new window (installed June 2025) that floods the space with natural light, making it ideal for relaxing and entertaining. The eat-in kitchen has been thoughtfully updated that features sleek white cabinetry, quartz countertops, modern pot lighting and stainless steel appliances with new dishwasher. Heading upstairs, you'll find 3 generously sized bedrooms, each completed with new flooring and pot lights, providing a cohesive and modern look throughout. The upper level is complemented by a stylish 4-piece bathroom. The finished basement adds exceptional value and versatility to this home. It offers a cozy recreation room, perfect for a home office, playroom, media room, or guest space, along with an additional bathroom. The laundry area is conveniently located here, with appliances replaced approximately three years ago and in excellent condition. Significant upgrades including: All windows replaced, with the living room window most recently installed in June 2025 and Central air conditioning replaced in 2018. The condo fee includes full usage of water, maintenance of all exterior doors, windows and roof. Located in a well-managed complex within a family-oriented community, this home is close to Top rated schools including a Catholic school, parks, shopping, public transit and offers easy access to major highways. Whether you're a first-time home buyer, downsizer or investor, this exceptional townhome checks all boxes. Don't miss your chance, Book your showing today! (id:61852)
RE/MAX Twin City Realty Inc.
309 - 55 Duke Street W
Kitchener, Ontario
Bright and Spacious One Bedroom Unit For Rent At Young Condos. The Lrt Stop "Kitchener City Hall Station" Right At Your Door, Connecting You To Research/Technology Facilities, U Waterloo, Laurier-Waterloo Park, Grand River Hospital, Google (only 12 mins walking distance), Central Station, Kitchener Market, Conestoga & Fairway Malls. Go Train In 10 Mins Walk. The unit features a practical and efficient square-shaped floor plan with generous living space. Steps to restaurants and shops. Building Amenities: 24-hour Concierge Service, Fully Equipped Gym and Exercise Room, Rooftop Garden, and On-site Security. Extra Storage Space In BothL laundry Area And Bathroom. Listing Photos Are From A Previous Same Unit Listing. (id:61852)
RE/MAX Hallmark Realty Ltd.
645 Gwen Avenue
Kingston, Ontario
Step into this Breathtaking , two-story beauty in the Woodhaven Community , Offering over 3982 sqft of luxurious living space , this home features 4 Bedrooms and 3.5 washrooms Above Grade and 2 Bedrooms and 1.5 washrooms Below grade ( Legal Duplex). The Main floor also features a practical mudroom/Laundry area, complete with a closet. A stylish two-piece bath completes the main floor. The Modern Chef Inspired Kitchen is a dream. showcasing Stainless Steel Appliances and Breathtaking granite and Quartz Countertop, a Spacious Breakfast bar perfect for family gatherings. Central Vacuum on Main Floor and Second Floor. Maple Hardwood Stairs . The Sleek contemporary dining Room is ready for your next dinner party. From the Double car garage , enter a convenient mudroom including a walk in for your storage. Oversized Deck to Enjoy summer BBQ and stairs going to Backyard from deck. Upstairs , the spacious primary bedroom is your personal oasis, featuring a large walk in in Closet and a spa like ensuite with double sink , a soaking tub and a separate shower. Three more generously sized bedrooms, two full bathrooms and a Laundry room and a linen closet complete your second floor. The professionally made Basement is Legal 2nd apartment and has 9 feet Ceiling with 2 Spacious Bedrooms , 1.5 washrooms and Separate Laundry for the basement and is currently rented at $1700 per month and the upper portion is currently rented at $3400 per month. (id:61852)
Century 21 Green Realty Inc.
410 - 1100 Lackner Place
Kitchener, Ontario
Never lived in one bed one bath Condo in Prime Location of Kitchener. Forth floor unit , Open-concept layout, large windows, lots of Natural light. close to grocery store, pharmacy, and all other Amenities , Close to Downtown Kitchener, Grand River Hospital, and both Conestoga College and the University of Waterloo. one parking and locker included (id:61852)
RE/MAX Gold Realty Inc.
83 Pinot Crescent
Hamilton, Ontario
Two Storey Townhouse, 3 Bedrooms, 2.5 Bathrooms, , Located in Winona Community of Stoney Creek. Walking Distance to Costco, Metro, Shopping Plaza and Transit. Close to Big Box Stores and QEW. Its and End Unit Townhouse, Lots of Windows and Double Car Garage, 9 Ft Ceiling On Main Floor with Large Windows and Open Concept Kitchen and Dining Area. (id:61852)
RE/MAX Gold Realty Inc.
4 Tinlin Drive
Hamilton, Ontario
Welcome to this beautifully maintained & charming four-bedroom, three-bathroom home, ideally situated on a spacious corner lot, highlighted by a classic wrap-around porch. From the moment you arrive, the striking double front-door entry sets the tone for the warm & inviting interior. Inside, a bright open-concept main level flows seamlessly, creating a cohesive & functional layout ideal for modern family living. Neutrally painted throughout, the home features stylish laminate flooring across the main level & updated carpet installed in 2025 on the upper floor, adding comfort & continuity throughout. A versatile dining room provides flexibility to serve as a secondary family room or play area, while a dedicated office provides the perfect space for working from home. The heart of the home is the sleek, contemporary kitchen, complete with quartz countertops(2025), a walk-in pantry, & a built-in coffee nook. Large sliding glass doors extend the living space outdoors to a spacious, unspoiled backyard-a blank canvas with endless potential for entertaining or gardening. Interior access to the two-car garage from the kitchen adds everyday convenience. Upstairs, 4 bedrooms feature comfort & privacy for the entire family. The spacious primary bedroom is a true retreat, featuring two walk-in closets & a well-appointed ensuite with a soaker tub, double sinks, & a separate shower. The 1,200+ sq. ft. unfinished bsmt provides outstanding future potential & is already equipped with an entertainment system including a projector, screen, & sound system. Additional valuable features throughout the home include a built in central vacuum, an air exchanger, & a wired-in alarm system, providing both comfort & peace of mind. Ideally located close to schools, parks, & shopping, this exceptional home combines thoughtful upgrades, functional design, & a prime location. This is a fantastic opportunity to own a truly move-in-ready family home in one of the area's most sought-after communities. (id:61852)
Royal LePage State Realty
29 Amsterdam Crescent
Guelph, Ontario
Welcome to this beautifully maintained end-unit townhouse offering approximately 1,570 sq ft of bright and functional living space. Featuring three generously sized bedrooms and a finished basement complete with a 3-piece bathroom, this home is perfect for families or professionals alike. Freshly painted throughout, the home boasts stainless steel appliances, a cozy fireplace in the living room, and elegant California shutters throughout, adding both style and comfort. With parking for up to four vehicles and the added privacy of an end unit, this property offers a perfect blend of space, convenience, and modern living, close by to top rated schools, parks, and everyday amenities. (id:61852)
RE/MAX Real Estate Centre Inc.
Unit 5 - 300 Main Street S
Deseronto, Ontario
2 Bedroom + 1Bath Apartment, New Flooring, New Washroom, New Countertops And Painted. Conveniently Located And Close to Water Front. (id:61852)
Homelife Landmark Realty Inc.
Cp 523 - 330 Phillip Street
Waterloo, Ontario
Amazing Opportunity To Own A Newer 3Br Condo Unit At Icon 330! Walking Distance To University Of Waterloo And Laurier University. Very Bright, Spacious And Clean Unit! 3 Br+ 2 Wr Unit ( Converted From 2 Br Plus Den )! Furnished Rooms! Relatively Higher Investment Return! Concierge With 24 Hrs Security! Study Lounge! Basketball Court! Gym! Games Room!, Fitness Centre, Theatre Room And Much More To List! (id:61852)
Homelife/future Realty Inc.
353 Buckthorn Drive
Kingston, Ontario
Beautifully Built Caraco Freehold Townhome Built on Large Corner Lot in Prestigious Woodhaven Area Offers 1525 square feet Above Ground of Living Space with 3 Bedrooms, 2.5 Washrooms and an impressive list of Features including Ceramic Tile Foyer plus Laminate Floor on Main Floor and a 9FT Ceiling on Main Floor. Upgraded Kitchen with Large Centre Island, Quartz Counter tops , Walk In Pantry , Pot Lighting & Built In Microwave , Bright and open Living Room with corner Gas Fireplace, POT Lighting and a Patio Door to Rear Yard. 3 Spacious Bedrooms on second floor including the Primary Bedroom with Walk In closet and 4 PC Ensuite Bathroom. Main Floor Laundry Room. Standard High Efficiency Furnace and Basement Bathroom Rough-In . Just Steps to Future Parks and Schools (id:61852)
Century 21 Green Realty Inc.
33a - 1430 Highland Road
Kitchener, Ontario
Welcome to this exceptional Spacious unit situated within a bright and expansive One Level Unit, boasting 2 bedrooms and 2 bathrooms! The open-concept layout showcases laminate flooring throughout the entirety of the space. The spacious living room seamlessly connects to both the dining area and kitchen, creating a harmonious flow. The kitchen is adorned with modern stainless steel appliances, stylish white cabinetry, stunning quartz countertops, and a fashionable subway tile backsplash. Laundry, Furthermore, a powder room, and a full bathroom complete with an impressive grey tile shower. Step outside to the secluded patio, providing a serene retreat for relaxation. Additionally, this condo includes the added convenience of 1underground parking space. Location is paramount! Just a brief drive offering an array of shopping centers, grocery stores, a movie theatre, Restaurants, a cafe & Gym. (id:61852)
RE/MAX Experts
