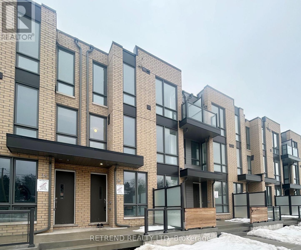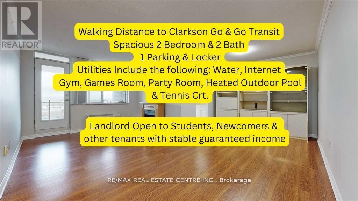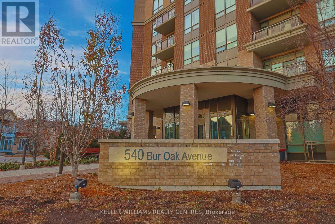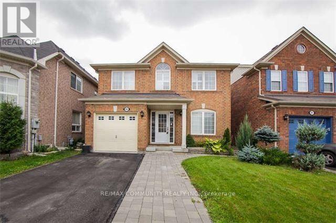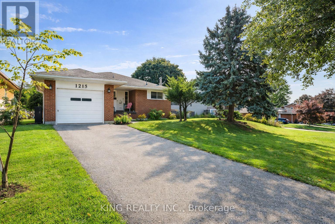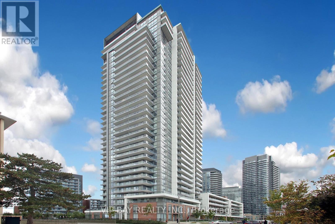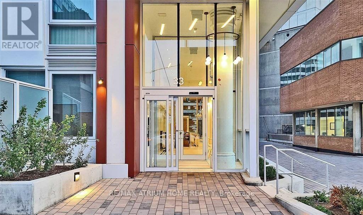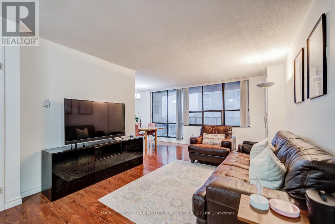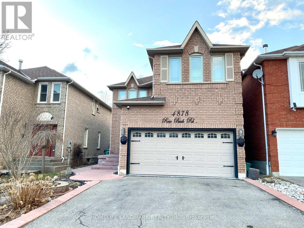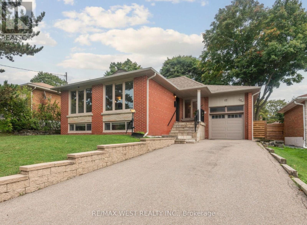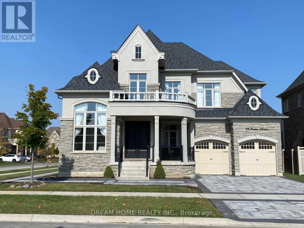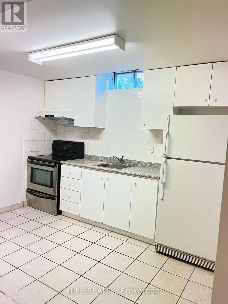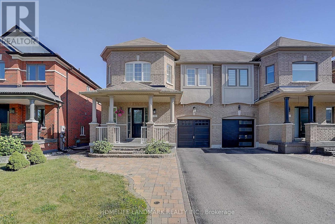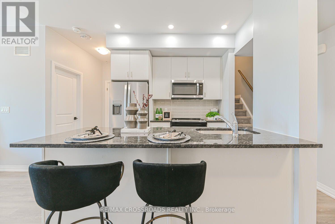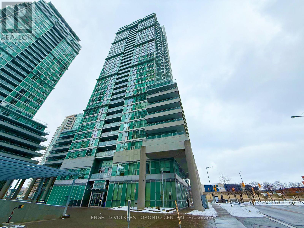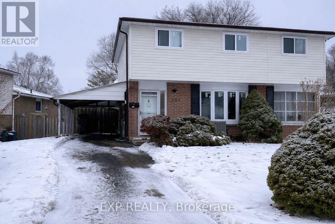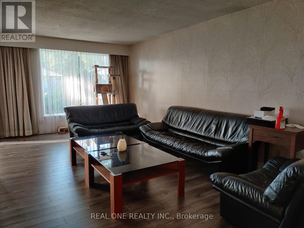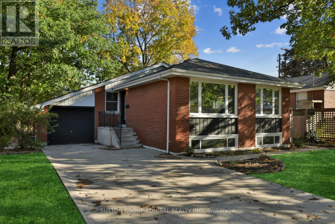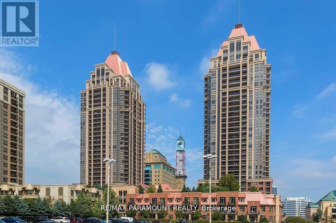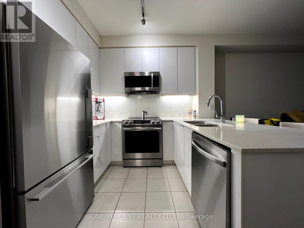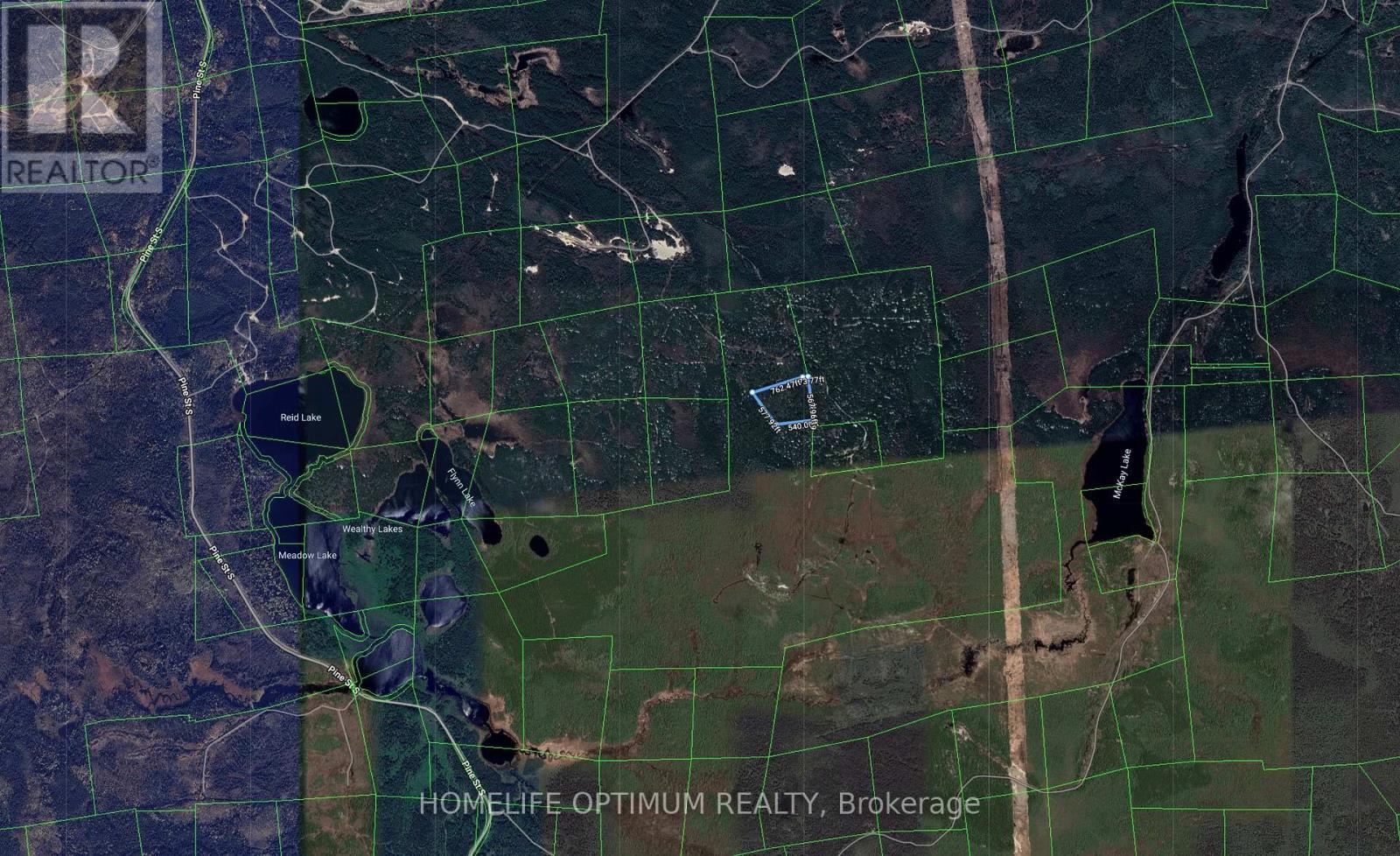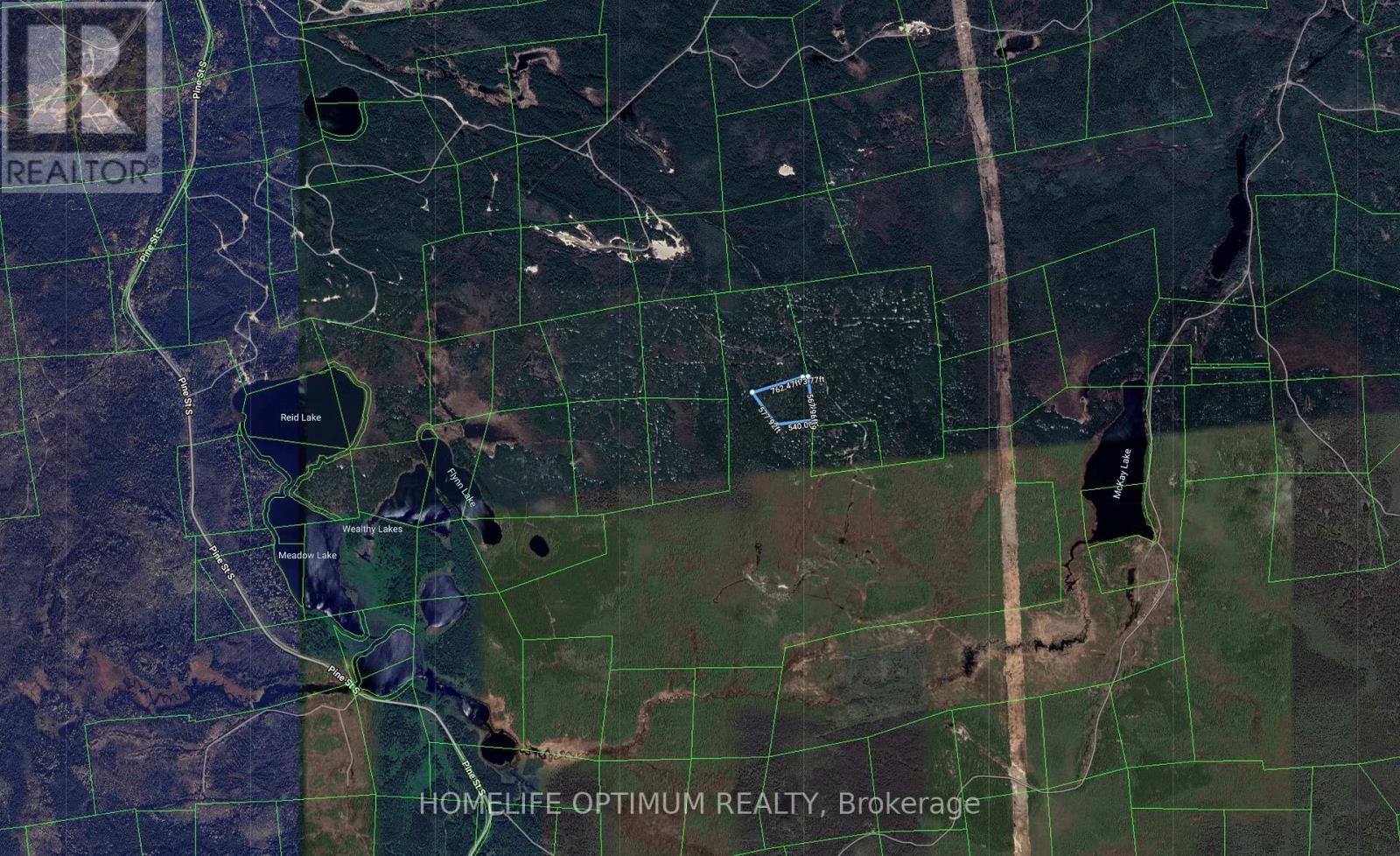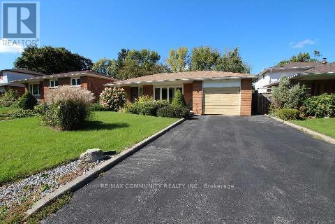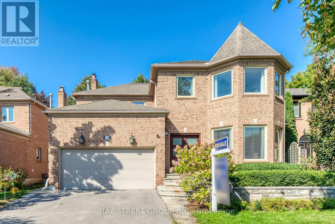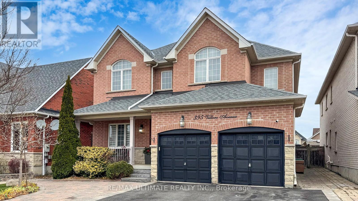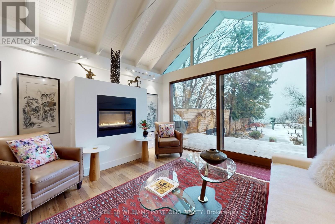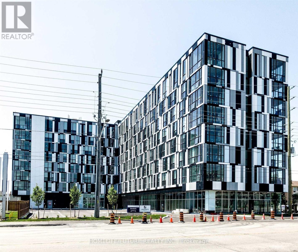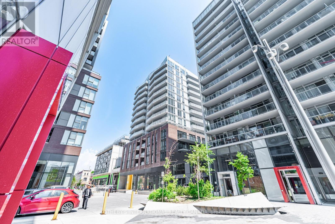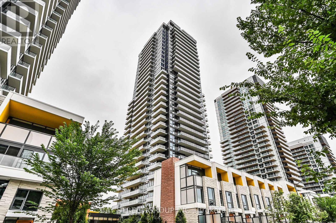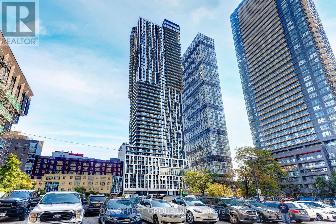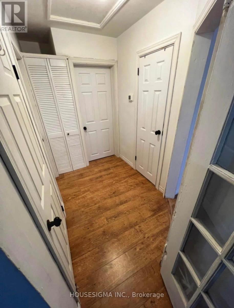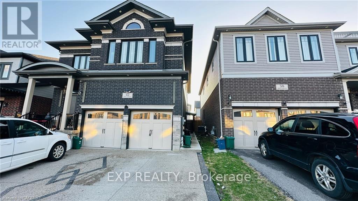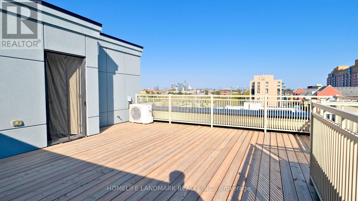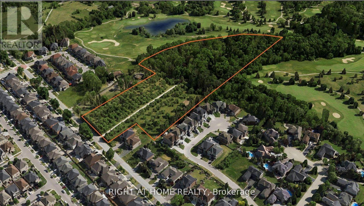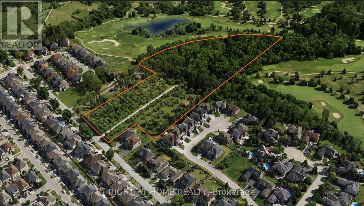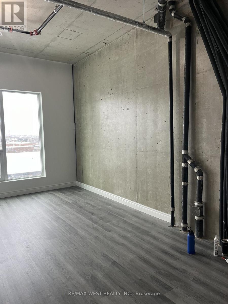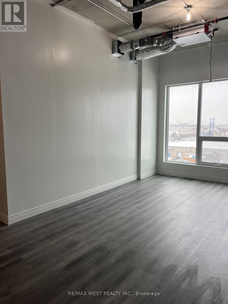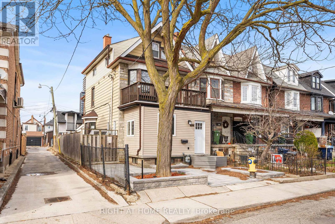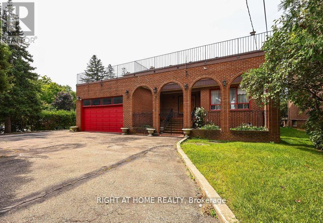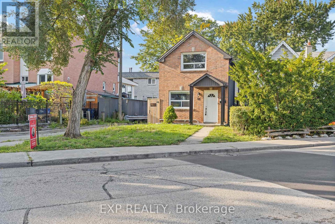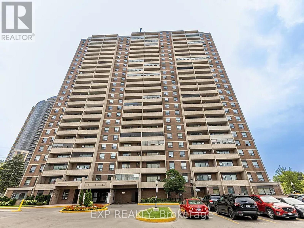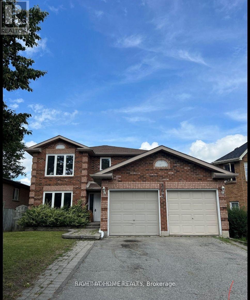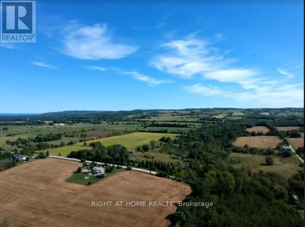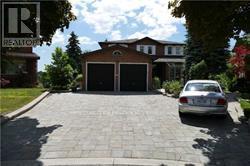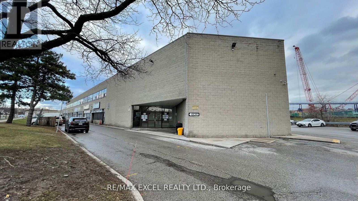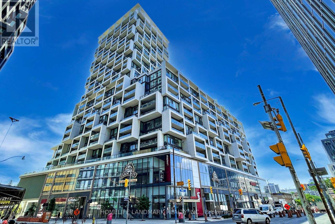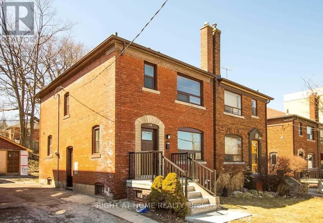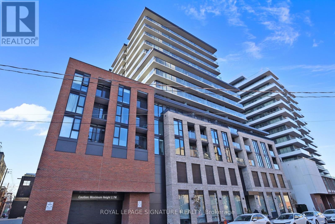23 - 36 Turtle Island Road
Toronto, Ontario
Brand-new 3-bedroom, 3-bathroom condo townhouse available for lease in a highly desirable location near Yorkdale Mall, TTC subway, and the Lawrence Heights Community Centre. This bright, south-facing three-level home is surrounded by parks, playgrounds, and excellent schools, making it ideal for families and professionals alike. Enjoy the convenience of quick access to public transit, major highways, shopping, restaurants, and everyday amenities. The unit features a modern, custom-designed kitchen with high-end stainless steel appliances, along with premium window blinds provided by the landlord. An excellent opportunity to lease a comfortable, stylish home in a vibrant and well-connected neighbourhood. (id:61852)
Retrend Realty Ltd
1509 - 966 Inverhouse Drive
Mississauga, Ontario
Beautiful 2 Bedroom and 2 Bath Spacious Condo in the Desirable Clarkson Village! Conveniently Located Near Public Transit (Bus Stop In Front Of Building), Just Short Walk To Clarkson Express GO, Multiple Shopping Plazas! 3 Lakefront Parks Including Rattray Marsh Scenic Walking Trails. Open Concept Layout With Living & Dining Areas, Eat-In Kitchen With Breakfast Area. Walkout From Your Living Room To A Covered Balcony (BBQ Permitted). Enjoy Sunset/Sunrise Views From Your Private 10.00Ft X 11.00Ft Balcony. Must Be Seen, Will Not Disappoint. 1 Underground Parking Space, 1 Underground Locker + Ensuite Storage In Foyer. Maintenance Fees Include: Water, Hi-Speed Cable & Hi-Speed Internet. Amenities: Gym, Games Room, Party Room, Heated Outdoor Pool & Tennis Court. (id:61852)
RE/MAX Real Estate Centre Inc.
733 - 540 Bur Oak Avenue
Markham, Ontario
Beautiful and bright 1-bedroom, 1-bathroom condo in the heart of Markham, located on the top floor with no units above. Featuring 9-foot smooth ceilings throughout, upgraded laminate flooring with acoustic underlay, and a spacious open-concept layout filled with natural light from large windows. Modern kitchen with granite countertops, stainless steel appliances, and a convenient breakfast bar. Excellent location steps to transit and local amenities, and close to parks, top-rated schools, GO Transit, and more. A fantastic opportunity in a highly sought-after community. (id:61852)
Keller Williams Realty Centres
Basement - 93 Muskox Drive
Toronto, Ontario
1 Spacious Bedroom. Basement Apt For Rent W/O Separate Private Entrance. Parks In A Great Family Neighborhood. Separate Washer/Dryer. Move in & Enjoy!. (id:61852)
RE/MAX Community Realty Inc.
215 Sloane Avenue
Toronto, Ontario
Welcome to this spacious bungalow in the highly sought-after Victoria Village. The main floor features three generously sized bedrooms, 1 full washroom, making it ideal for families or anyone in need of extra space. Upon entering, you'll be greeted by an open-concept living and dining area, perfect for both entertaining guests and enjoying cozy family time. The bright, airy layout flows seamlessly, enhancing both comfort and functionality. Vinyl flooring adds a touch of warmth and character to the space. Step outside to the large patio, where you can enjoy your morning coffee or unwind in the evening with beautiful views of the surrounding area. (id:61852)
King Realty Inc.
3008 - 32 Forest Manor Road
Toronto, Ontario
Welcome To Prestigious Emerald City Community, The Perfect Home To Enjoy The Best Of Life In Toronto City. Spectacular 2 Bedroom Plus Den With 2 Bathroom Corner Unit With Unobstructed SE Exposure. This Unit Boasts 10' ceilings, Extra Large Balcony and Floor-To-Ceiling Windows With Lots Of Natural Lights. With Its Modern-Style Decor And Laminate Flooring Throughout, This Bright And Spacious Unit Offers A Contemporary Living Experience. The Building Features Exceptional Amenities Including Concierge, Party Room, Gym, Indoor Pool, Virtual Playground And Visitor Parking. Conveniently Located Near Public Transit, Subway Stations, Direct Access To FreshCo Grocery Store, Fairview Mall, Community Centre And Much More. Unit Is Ready To Move In. (id:61852)
Vip Bay Realty Inc.
1906 - 33 Helendale Avenue
Toronto, Ontario
Modern condo located at prestigious Yonge & Eglinton. 9Ft ceiling plus floor-to-ceiling windows make the room filled with abundant natural light meanwhile offering a corner city view. B/I appliances in kitchen with centre island providing eat-in area. Upgraded Zebra blinds and laminate flooring thru-out. Spacious bedroom with W/I closet. Amenities including 24/7 security, gym, game room, rooftop deck with BBQs. Steps to TTC station, restaurants, library, community centre and more. (id:61852)
RE/MAX Atrium Home Realty
602 - 2721 Victoria Park Avenue
Toronto, Ontario
Stylish, Spacious & Convenient Your Ideal Home Awaits! Welcome to this bright and spacious unit, offering approximately 1000 sq ft of well-designed living space. Rare Find Large Unit. Enjoy the comfort of two washrooms, with an Ensuite Master bedroom and a renovated kitchen with Stainless Steel Appliances. Step outside to relax or entertain on the oversized balcony, ideal for enjoying morning coffee or evening sunsets. Located in an unbeatable location with TTC access right at your doorstep and just minutes to shopping, schools, and major highways including the 401.This well-maintained building features a newly renovated lobby, updated elevators and hallways. Featuring a heated outdoor pool and a secure children's playground, this community truly has it all. Don't miss this rare opportunity to own a beautifully updated condo in a prime location. A must-see! (id:61852)
Your Home Sold Guaranteed Realty Specialists Inc
Basement - 4878 Rosebush Road
Mississauga, Ontario
Spectacular bright newly professionally renovated basement apartment features quartz kitchen counter, newer appliances ,laminate floors throughout . Large bedroom with two windows, closet and 3 piece bath(shower) , No pets and no smoking. Close to GO , parks, schools , worship center.Tenants pay 30% of utilities as per utility bills. (id:61852)
Homelife Landmark Realty Inc.
17 Jill Crescent
Toronto, Ontario
Located in Etobicoke's highly desirable West Deane neighbourhood, this beautifully refreshed 3+1 bedroom bungalow combines comfort, style, and everyday convenience. Sun-filled open-concept living and dining spaces create a bright and inviting setting for family living and entertaining. A convenient side entrance leads to the fully finished basement, complete with an additional generous bedroom, sleek modern bathroom, and a spacious multi-purpose living area-ideal for in-laws, guests, or a dedicated home office. Outside, enjoy a fully fenced, pool-sized backyard perfect for gatherings, relaxation, and play. Surrounded by ravines, parks, and picturesque trails, this welcoming community is also steps to excellent schools such as Princess Margaret Jr. and John G. Althouse, and just minutes to St. Gregory Catholic School. Commuting is effortless with TTC access nearby and quick connections to Highways 427/QEW/401, Pearson Airport, shopping, and recreation. A rare opportunity to own a truly turn-key bungalow in a prime family-friendly location! (id:61852)
RE/MAX West Realty Inc.
28 Larkin Avenue
King, Ontario
Gorgeous Home At The Nobleton Gates, Perfect For A Family. Abundant Spacious Rooms, Luxury Living Space 10 Ft Waffled Ceilings Main, Pot Lights, 9 Ft Upper & Bsmt. Custom Kitchen With Large Centre Island. High-End S/S App. Extra Tall Doors Throughout Entire Home, Large Bedrooms, Romantic Fireplace In Master/Bath. All Bedrooms Feature Their Own Private Ensuite Bathrooms. New Interlock ,Large Backyard. (id:61852)
Dream Home Realty Inc.
Basement A2 - 50 Dowling Circle
Markham, Ontario
Detached Home in highly rated neighbourhood Milliken Mills. Well-Kept Spacious 2-Bedroom Basement Apartment located on very Quiet Street, Full Kitchen & Full Bathroom, Plenty of Windows, in Prime Milliken Area, Closed by Highway, VIVA/GO Transit, Pacific Mall, Community Centre etc., Include One Outdoor Parking Space, shared Laundry (id:61852)
Rife Realty
47 Wallwark Street
Aurora, Ontario
Welcome to this beautifully updated 4-bedroom, 3-bathroom semi-detached gem in the highly sought-after Bayview Northeast community of Aurora. Offering 1,881 sq.ft. above grade plus a fully finished basement, this home backs directly onto Ada Johnson Park providing peaceful, unobstructed views with no rear Neighbours. The sun-filled, open-concept main floor showcases custom crown Moulding, hardwood floors, and a spacious living area perfect for entertaining. The chef-inspired kitchen features stainless steel appliances, granite countertops, custom cabinetry, and a glass tile backsplash, flowing seamlessly into the dining area with walkout to a private deck overlooking the park. Upstairs, you'll find four generously sized bedrooms and two upgraded bathrooms with granite vanities. The primary suite offers a large walk-in closet and a beautifully appointed ensuite bath. Additional highlights include convenient main-floor laundry and direct access to the garage. The fully finished basement adds versatile living space, including two additional rooms, a massive walk-in closet, and endless possibilities for a home office, gym, or media room. Enjoy professionally landscaped front and backyards with interlocking stone, night lighting, and a charming metal gazebo with insect nettingideal for outdoor entertaining. Located close to top-ranked schools, Hwy 404, shopping, trails, and the Stronach Aurora Recreation Complex, this move-in ready home blends comfort, style, and a true sense of community living. (id:61852)
Homelife Landmark Realty Inc.
723 - 2635 William Jackson Drive
Pickering, Ontario
UTILITIES INCLUDED: Water, heat, high-speed internet. Tenant pays hydro. Experience all-day natural light in this south-facing, upper-level stacked townhome overlooking Pickering Golf Club. This exceptionally maintained 3-bed, 3-bath home, the largest floor plan in the community, features two balconies and a contemporary kitchen with quartz countertops and stainless steel appliances. The open-concept living and dining area is perfect for both relaxing and entertaining. A versatile main-floor bedroom can serve as an in-law suite, home office, or den. Enjoy the convenience of in-suite laundry, underground parking, a private storage locker, and professionally maintained common areas, including garbage removal, snow clearing, and lawn care. Located in the highly sought-after Duffin Heights neighbourhood, this vibrant community is steps from parks and trails, and just minutes from SmartCentres Pickering, The Shops at Pickering City Centre, HWY 401/407, and Pickering GO Station. (id:61852)
RE/MAX Crossroads Realty Inc.
814 - 70 Town Centre Court
Toronto, Ontario
Prime Scarborough Town Centre Location + Unmatched Convenience! Welcome to urban living at its best in the heart of Scarborough Town Centre! This exceptional condo at 70 Town Centre Court places you steps from unparalleled amenities, transit, shopping, dining, and everyday essentials, everything today's buyer is searching for. Ideally situated with easy access to TTC services and the Scarborough Centre transit hub, commuting and travel around the city is seamless. Minutes to Highway 401 for drivers. Just outside your door is Scarborough Town Centre, one of the GTA's premier shopping destinations with 250+ shops & services, top retailers, fashion brands, restaurants, services and entertainment options all under one roof. Enjoy everyday convenience with Walmart Supercentre and a variety of shops, grocery stores, pharmacies like Shoppers Drug Mart, department stores, home goods, and more just moments away. Local plazas and centres also offer furniture, décor, fitness, dining, and services to make life easier. With parks, community amenities, YMCA, library, and civic services nearby, this location truly delivers everything you need at your fingertips. Bright and functional condo living with an open concept layout (customize as needed for your specific unit), whether you're a first time buyer, investor, or someone seeking convenience without compromise this is city centre living made easy. (id:61852)
Engel & Volkers Toronto Central
184 Hollyberry Trail
Toronto, Ontario
Bright and move-in ready-this full home for lease offers an ideal blend of space, comfort, and outdoor living in a quiet, family-friendly neighborhood. The main floor features a sun-filled living and dining area with wide plank flooring, a clean, modern white kitchen with ample cabinetry, and a walk-out to a private backyard retreat. Enjoy warm months around the fenced inground pool, perfect for relaxing or entertaining. Upstairs offers three well-proportioned bedrooms and a full bath, while the finished basement provides flexible bonus space with a second washroom and ensuite laundry-ideal for a rec room, home office, or guest area. The home is partially furnished and thoughtfully updated throughout, with neutral finishes that suit any style. Conveniently located minutes to Hwy 404, Steeles, transit, schools, parks, and everyday amenities. A rare opportunity to lease a complete home with outdoor space and pool access in a sought-after North York location. (id:61852)
Exp Realty
Upper - 9 Lisburn Crescent
Toronto, Ontario
Wonderful Location!! Spacious and Bright 4 Bedrooms, A 5-Piece Washroom And An Additional 3 Piece Ensuite In The Primary Bedroom; Walk to Subway Station, Fairview Mall, Shopping, Restaurants & Schools. Minus to Hwy 404/401, Quiet Location. Spacious & Functional Floorplan & More... (id:61852)
Real One Realty Inc.
275 Southwood Drive
Hamilton, Ontario
Beautiful 3 bedroom raised bungalow steps from Mountain Brow And hiking trails. Newer laminate floors, on main floor. Granite counter top in kitchen. Pot lights throughout. Spacious open concept basement with kitchen - Ideal for In-law Suite. 2 Modern Bathrooms. Stunning large lot w/mature trees in backyard. Close proximity to schools, churches, arenas/rec centres, shopping malls & City transit. (id:61852)
Sutton Group-Admiral Realty Inc.
1105 - 4080 Living Arts Drive
Mississauga, Ontario
Bright & spacious 2-bedroom, 2-bath corner unit in sought-after Capital South Tower near Square One. Features include engineered hardwood floors, modern open-concept kitchen, and functional split-bedroom layout for added privacy. Enjoy 11th-floor views from two oversized balconies, perfect for watching Celebration Square events. Building amenities include 24-hr concierge, gym, indoor pool, sauna, party room, and more. Steps to Square One Mall, Sheridan College, YMCA, Central Library, parks, transit, restaurants, and entertainment. (id:61852)
RE/MAX Paramount Realty
819 - 50 Thomas Riley Road
Toronto, Ontario
Spacious and bright 1+1 bedroom condo with modern finishes in a prime Etobicoke location, featuring 9 ft ceilings and 8 laminate flooring throughout. The open-concept living and dining area offers a walk-out to an open balcony with unobstructed views of Toronto. The kitchen boasts quartz countertops, a breakfast bar and stainless steel appliances. The large den is ideal for a home office or additional living space, and the primary bedroom includes a generous closet. This unit comes with a double-depth tandem parking spot and one locker. Building amenities include a 24-hour concierge, fully equipped gym, yoga room, party room, guest suites, childrens play area, outdoor BBQ terrace, and visitor parking. Located just steps to Kipling GO and TTC Station, with quick access to Hwy 427, Gardiner Expressway, and QEW, and close to shopping, dining, schools, and parks. (id:61852)
One Percent Realty Ltd.
Pcl 1555 N/a
Timmins, Ontario
8.75 Acres in Deloro Township. Great recreational opportunity and close proximity to the City of Timmins. (id:61852)
Homelife Optimum Realty
Pcl 1555 N/a
Timmins, Ontario
8.75 Acres in Deloro Township. Great recreational opportunity and close proximity to the City of Timmins. (id:61852)
Homelife Optimum Realty
73 Fred Varley Drive
Markham, Ontario
Great Location. Wonderful Family Home In Sought After Historical Main St, Unionville. Steps To Too-Good Pond, Boutique Shops, Restaurants & Top Rated Public & High Schools. Close To Transportation (Go&Viva). Perfect For Entertaining Family & Friends. Spacious 4 Bdrms, 2 Baths, Large Picture Window In Living Room. Move In & Enjoy!!. (id:61852)
RE/MAX Community Realty Inc.
128 Beverley Glen Boulevard
Vaughan, Ontario
Nestled in the prestigious Beverley Glen community, this updated executive residence offers over 6000sf of refined living space (4,034+2155sf MPAC), thoughtfully designed for modern family living. Featuring 9-foot ceiling, 4+1 spacious bedrooms, 5 bathrooms, a bright main-floor office, custom chef's kitchen with oversized center island, Miele appliances, quartz countertops, elegant living room and family room both highlighted by cozy fireplaces, spacious formal dining room equipped with designer lighting, coffee bar & wine fridge, and a bright breakfast area immersed with scenic view of the backyard; The primary bedroom suite featuring a private lounge, walk-in closet, spa-inspired ensuite featuring double sinks, designer bathtub, oversized glass showers and dedicated toilet room. Professionally finished basement adds lots of extra living and entertainment space plus an additional bedroom and full bath, perfect for extended family or guests. Upgraded HRV air exchanger further elevates comfort with improved indoor air quality. The professionally landscaped front and backyard featuring high-end natural stone patios, automatic sprinkler systems, center-piece water fountain, and amazing privacy, perfect for entertaining! Ideally located within the catchment of top-rated schools: Wilshire Elementary, Ventura Park (French Immersion), and Westmount Collegiate Institute; Within walking distance to parks, Walmart Supercentre, Grocery stores and restaurants; Minutes of Highway 407, Finch Subway Station and Langstaff GO Station, making commuting a breeze no matter which direction! This move-in ready home combines space, elegance and convenience in one of Vaughan's most sought-after neighbourhoods. Do Not Miss! (id:61852)
Bay Street Group Inc.
395 Vellore Avenue
Vaughan, Ontario
Exquisite Fully Renovated Home Located In A Prime Location "Vellore Village" This beautiful 4-bedroom family residence has been fully renovated and customized from top to bottom with the finest craftsmanship, luxury finishes, and thoughtful design throughout. The Kitchen is a true showpiece-an entertainer's dream-featuring premium custom cabinetry, a stunning oversized center island. Wood floor through-out. The transition from the kitchen/breakfast area into the family room creates an inviting open-concept layout perfect for gatherings and everyday family living. In the second level you will find four generously sized bedrooms, all with wood floors and smooth ceilings, The primary bedroom is a luxurious retreat, spa-like ensuite complete with dual vanities and a freestanding soaker tub. Step outside to your fully landscaped private paradise, highlighted by a gorgeous inground salt pool, and ample space for lounging or hosting unforgettable summer gatherings. With a two car-garage and a total of 4 parking spots. Perfectly located near all amenities, parks, top-rated schools, public transit, and easy Hwy400 access, this turn-key luxury home truly has it all. Every detail has been meticulously curated-no expense spared, no corner overlooked. (id:61852)
RE/MAX Ultimate Realty Inc.
3 Dault Road
Toronto, Ontario
Paradise on the Bluffs with Lake Views. A rare, private and artfully designed retreat-once home to a renowned actor during multiple filming seasons. Set high on the Scarborough Bluffs overlooking Lake Ontario, this exceptional property offers serene living immersed in nature, just 12 km from downtown Toronto. Tucked away on a quiet cul-de-sac, this detached luxury residence features 2 bedrooms, 2+1 bathrooms, 3 parking spaces and an EV charger. The beautifully landscaped backyard unfolds to tranquil lake views framed by mature trees, with birds and deer as frequent visitors. The open-concept main floor is designed for comfort and awe: a sunken living room with cathedral ceilings and sliding glass doors to the yard and lake; a granite-clad kitchen with island seating for four; a dining area with custom cabinetry overlooking the living space and shimmering water; and a well-appointed bedroom with a large closet. The second floor offers refined, Asian-inspired décor, highlighted by an oversized primary suite with a spa-like 5-piece ensuite, a cozy family room and a dedicated office. The lower level is equally impressive, featuring a granite kitchen ideal for entertaining, a fully equipped gym and sliding doors leading to the backyard and lake views. Outdoors, the spectacular 400-foot-deep yard is adorned with Brazilian pebbles, flowers and trees, anchored by a fragrant lavender bush. Two expansive decks are perfectly positioned to take in the lake and lush surroundings. Curated with original artwork and sculptures from the artist-owners' travels, every space is infused with creativity and soul. Steps to a park, a 10-minute walk to the Rosetta McClain Gardens, a short drive to the beach, and minutes to the Bluffs-this is a rare opportunity to experience a true lakeside sanctuary in the city. (id:61852)
Keller Williams Portfolio Realty
629 - 1900 Simcoe Street
Oshawa, Ontario
Spacious, Bright, And Fully Furnished Studio Ideal For Students, Professionals, Downsizers, And Seniors. This Well-Appointed Home Features A Large Accessible Washroom With An Automatic Door, Quality Finishes, A Modern Cooktop, Stainless Steel Appliances, And In-Suite Laundry.Perfectly Located Just Steps From Ontario Tech University And Durham College, With Easy Access To Public Transit, Highway 407, Restaurants, Parks, Costco, And The New Windfields Farm Mall.Building Amenities Include A Fully Equipped Fitness Centre, Party Room, Meeting Room, Outdoor BBQ Area, And Electric Vehicle Charging Stations. This Unit Is One Of The Largest Studio Layouts Available In The Building. (id:61852)
Homelife/future Realty Inc.
302 - 45 Baseball Place
Toronto, Ontario
Stylish and sun-filled, this 1090 sq ft corner suite offers three true bedrooms - each with its own window - and a wide, south-facing terrace with a gas line, perfect for outdoor entertaining. Floor-to-ceiling windows flood the space with natural light, while exposed 9-ft concrete ceilings and updated fixtures throughout lend a modern loft-inspired aesthetic. Located in a dynamic, master-planned community just minutes from the downtown core, residents enjoy proximity to the Don Valley trail system, Queen East, and the 24-hour TTC line. Walk to vibrant restaurants, cafés, bars, and boutique shopping, with quick access to the Gardiner, Lake Shore Blvd, and the DVP. Parking included. (id:61852)
Sotheby's International Realty Canada
3808 - 85 Mcmahon Drive
Toronto, Ontario
PENTHOUSE! 10' CEILINGS! Tandam Parking w/ EV Charger and A Locker included! The Most Luxurious Condominium In North York. Beautiful 3 Suite With Large Balcony. Unit Features Premium Built In Appliances, Modern Kitchen, Open Concept, Glass Window Floor To Ceiling. 24Hrs Concierge, Amazing Amenities, Touch Less Car Wash, Electric Vehicle Charging Station & An 80,000 Sq. Ft. Mega Club! Walk To Subway, TTC, Park, Ikea, Canadian Tire, Mall, Restaurants, Close To Highway 401 and Go Station. Photo Taken when Staged. (id:61852)
Bay Street Group Inc.
3809 - 251 Jarvis Street
Toronto, Ontario
Unobstructed View Of City Of Toronto. 2 Bedrooms Condo w/ 1 Bathroom and 1 Parking Located In The Heart Of Downtown Toronto! You Won't BeDisappointed. Modern Open Concept design Boasts Tons Of Natural Light And Has an Unobstructed View Of The City. KitchenWith Stainless Steel Appliances, Quartz Counters.Excellent Amenities Including Sky Lounge, Rooftop Swimming Pool, And 24/7 Concierge Etc. Great Walking Score Steps To UOf T, TMU, Eaton Centre, Sankofa Square, Subway Station, Downtown Financial District etc! Ground-Level Retail SpaceAnchored By Td Bank And Starbucks. (id:61852)
Bay Street Group Inc.
147 Emerson Avenue
London South, Ontario
5 bedroom raised bungalow for rent with private driveway finished basement with separate entrance and big backyard. 1 year lease - rental application credit score . Property available from January 1. High speed internet included. (id:61852)
Housesigma Inc.
Lower - 42 Spachman Street
Kitchener, Ontario
**NO PARKING AVAILABLE** Welcome to 42 Spachman Street, Kitchener - a bright and cozy 1-bedroom, 1-bath lower unit that offers comfort, convenience, and all utilities included (except internet)! This charming space is perfect for singles or couples looking for an affordable, low-maintenance living option in a quiet and friendly neighborhood. Enjoy a private entrance, functional layout and easy access to nearby parks, shopping, and transit. All utilities are covered by the landlord - the only expense for the tenant is internet. Don't miss out on this move-in-ready gem - your new home awaits! (id:61852)
Exp Realty
159 - 225 Birmingham Street
Toronto, Ontario
Spacious end unit located in the vibrant Mimico area, featuring windows on three sides for abundant natural light. Enjoy easy access to the parking garage with an entrance conveniently located next door. Relax on the exclusive roof garden with a stunning CN Tower view. This home is just minutes from the QEW, Lake Ontario, shopping, and local amenitiesoffering the perfect blend of convenience and urban lifestyle. (id:61852)
Homelife Landmark Realty Inc.
8774 Creditview Road
Brampton, Ontario
**Premium Land Investment - 13.142 Acres On Creditview Rd** An Exceptional Opportunity To Acquire 13.142 Acres In One Of Brampton's Most Distinguished And Rapidly Evolving Enclaves. This Expansive Property Occupies A Prominent Position Along Creditview Rd And Is Guided By The City's Official Plan For **Medium Density Residential 2** And **Primary Valleyland**, Presenting A Rare Long-Range Investment With Meaningful Future Potential. Nestled Within The Renowned Credit Valley District-Celebrated For Its Natural Green Corridors, Upscale Residential Communities, Premier Golf Amenities, And Extensive Conservation Lands-This Site Offers An Unparalleled Setting For Those Seeking A Substantial Land Asset In A Maturing Urban Market. The Surrounding Area Continues To Benefit From Strong Residential Demand And Forthcoming Infrastructure Enhancements, Further Elevating The Long-Term Outlook. A Standout Opportunity For Developers, Institutional Investors, Or Land-Bank Buyers Looking To Position Themselves Within A Coveted And High-Growth Brampton Corridor. Property Sold In Great As-Is Condition. Survey Available. (id:61852)
Right At Home Realty
8774 Creditview Road
Brampton, Ontario
**Premium Land Investment - 13.142 Acres On Creditview Rd** An Exceptional Opportunity To Acquire 13.142 Acres In One Of Brampton's Most Distinguished And Rapidly Evolving Enclaves. This Expansive Property Occupies A Prominent Position Along Creditview Rd And Is Guided By The City's Official Plan For **Medium Density Residential 2** And **Primary Valleyland**, Presenting A Rare Long-Range Investment With Meaningful Future Potential. Nestled Within The Renowned Credit Valley District-Celebrated For Its Natural Green Corridors, Upscale Residential Communities, Premier Golf Amenities, And Extensive Conservation Lands-This Site Offers An Unparalleled Setting For Those Seeking A Substantial Land Asset In A Maturing Urban Market. The Surrounding Area Continues To Benefit From Strong Residential Demand And Forthcoming Infrastructure Enhancements, Further Elevating The Long-Term Outlook. A Standout Opportunity For Developers, Institutional Investors, Or Land-Bank Buyers Looking To Position Themselves Within A Coveted And High-Growth Brampton Corridor. Property Sold In Great As-Is Condition. Survey Available. (id:61852)
Right At Home Realty
423 - 600 Dixon Road
Toronto, Ontario
A unique chance to own a brand-new shell office unit at the renowned Regal Plaza Corporate Centre. Unit 423 offers a flexible, customizable space in a vibrant, mixed-use development featuring executive office condos, ground-floor retail, and a 204-room Staybridge Suites Hotel-all connected by a stunning multi-use atrium. Developed by SAMM Developments and built to Tier-1 Toronto Green Standards, Regal Plaza is designed for modern professionals seeking sustainability and style Unbeatable Location: Steps from Toronto Pearson Airport; Quick access to Hwys 401, 409, 427 & 27; Close to UP Express, TTC, Etobicoke North GO; Near Toronto Congress Centre Located in the growing West Humber-Clairville area, with ample underground and surface parking (over 860 spaces combined), this is an ideal setting for your business to thrive. (id:61852)
RE/MAX West Realty Inc.
423 - 600 Dixon Road
Toronto, Ontario
A unique chance to rent a brand-new shell office unit at the renowned Regal Plaza Corporate Centre. Unit 423 offers a flexible, customizable space in a vibrant, mixed-use development featuring executive office condos, ground-floor retail, and a 204-room Staybridge Suites Hotel-all connected by a stunning multi-use atrium. Developed by SAMM Developments and built to Tier-1 Toronto Green Standards, Regal Plaza is designed for modern professionals seeking sustainability and style. Unbeatable Location: Steps from Toronto Pearson Airport; Quick access to Hwys 401, 409, 427 & 27; Close to UP Express, TTC, Etobicoke North GO; Near Toronto Congress Centre Located in the growing West Humber-Clairville area, with ample underground and surface parking (over 860 spaces combined), this is an ideal setting for your business to thrive. (id:61852)
RE/MAX West Realty Inc.
134 Millicent Street
Toronto, Ontario
**Rare Opportunity To Own Two Detached Homes/ Multi-generational Home For The Price Of One** This Is Your Chance To Own Two Single Detached Homes On A Spacious Corner Lot With 2 Laneways **Back House Private & Versatile** The Separate Rear Home Offers Approximately 1,200 Sq. Ft. Of Comfortable Living Space, Ideal For A Single Professional Or Couple Seeking A Vibrant And Enriched Lifestyle. It Is Easily Accessible From Three Entry Points: The Front And Two Convenient Laneways. The Upgraded, Insulated Double Garage Is A Valuable Addition, Adaptable For Multiple Uses, Such As A Home Office, Recreation Room, Hobby Space, Or A Personal Retreat. **Main House Spacious & Multi-Functional** Designed To Accommodate Multiple Families Or Generate Rental Income, This Property Provides Exceptional Flexibility. **Upper Levels** A Spacious Family Home Featuring Four Bedrooms, Including Two With Ensuite Bathrooms, While The Other Two Share A Full 4-Piece Bathroom. A Second Living Room Can Also Function As A Fifth Bedroom. **Main Floor & Basement**: Designed For Multi-Generational Living Or Investment Income, The Main Floor And Basement Can Serve As A Single Unit For A Large Family Or Be Rented Separately. The Basement Has A Private Entrance And Can Be Divided Into Two Rental Units For Additional Income. **Future Expansion Potential** With Government Approval, The Property Offers The Opportunity To Expand Further By Adding An Upper-Floor Solarium And Deck, Enhancing Both Space And Value. Don't Miss This Unique Investment Opportunity A Dual-Home Property With Income Potential And Endless Possibilities - Alarm System & Smoke Detectors Already In Place. Fantastic Investment Options! (id:61852)
Right At Home Realty
6800 Second Line W
Mississauga, Ontario
Premium Double Lot On Nearly 1 Acre In One Of Mississauga's Most Desirable Pockets! Rare Opportunity To Own, Build, Or Invest. 4-Bed, 4-Bath Detached Home Offers Approx. 2,770 Sq.Ft. Of Living Space W/ Potential To Sever Into Two Parcels (83.5 x 214.35 Ft Each, Per MPAC). Nestled Amongst Million-Dollar Homes. Features: Hardwood Floors, Double-Door Entry, Cozy Fireplace, Large Eat-In Kitchen W/ Walkout To Deck, Spacious Bedrooms, Primary W/ 5-Pc Ensuite & W/I Closet. Finished Bsmt W/ Walkout, Bar, Fireplace & 2 Sep Entrances Ideal For Extended Families Or Rental Income. 200 AMP Service, Main-Floor Laundry, Owned HWT, 2nd-Floor Terrace. Steps To Hwy 401/407, Top Schools (St. Marcellinus), Heartland Centre, Trails, & All Amenities. Don't Miss This Incredible Opportunity! (id:61852)
Right At Home Realty
15 Eileen Avenue
Toronto, Ontario
Stunning Fully Renovated Home. Location In A Family Orientated Area. Walking Distance To Shops & All Amenities. Beautiful Large Backyard For Entertaining. Large Storage Space, Parking For 3 Cars. Newly Renovated Kitchen W/ S/S Appliances & Granite Countertops, 3 Bedrooms With Ample Closet Space, 2 Four-Piece Bathrooms W/ W/O Basement Apt Including Kitchenette In Bsmt. Newer A/C System. Beautiful Well Kept Home (id:61852)
RE/MAX Premier Inc.
2006 - 3390 Weston Road
Toronto, Ontario
Welcome to this bright and spacious apartment featuring two generously sized bedrooms in a prime location, just steps away from the new TTC line. The open-concept layout is enhanced by large windows that flood the unit with natural light, creating a warm and inviting atmosphere. The building has been recently updated with modern lighting, refreshed hallways, new carpeting, and stylish door numbers, offering a contemporary feel throughout. Residents can enjoy a wide range of amenities including a swimming pool, sauna, fitness center, and party room. Conveniently situated near schools, shopping, public transit, and major highways, this home combines comfort, accessibility, and lifestyle in one desirable package. (id:61852)
RE/MAX Premier Inc.
363 Leacock Drive
Barrie, Ontario
Client Remarks : Fully Renovated 3-Bedroom Upper Home for Rent in Barrie! Looking for the perfect place to call home, This immaculate, fully renovated 3-bedroom main floor unit is available in a prime Barrie location! Modern Upgrades Throughout! New flooring (May 2023) Brand new kitchen & appliances (May 2023) New A/C (June 2023) & furnace (2018) . Pot lights throughout (May 2023) Includes 1 driveway parking spots + 1 garage spot .Beautiful backyard exclusive to main floor tenant .Tenant Pays 2/3 of Utilities . Tenant responsible for lawn care & snow removal .Prime location close to everything! Message us today for a viewing! This stunning home wont last long! New Fridge, Stove, Dishwasher and microwave. Shared Washer/Dryer on main floor, All Light Fixtures And newly installed Blinds , New Furnace, Central Air Conditioner. (id:61852)
Right At Home Realty
53 Scarlett Line
Oro-Medonte, Ontario
An Outstanding 171-Acre Investment Opportunity In Oro-Medonte, Minutes From Barrie, Midland, And Orillia With Quick Access To Highway 400 And Located Under 3 Km From Existing Residential Development. The Property Includes Two Parcels Divided By A Scenic River, With Roughly Half Agricultural And Half Environmentally Protected-Suitable For Recreation, Camping, Hunting, And High-Demand Short-Term Rentals Such As Dome Tents, Tiny Homes, And Mobile Cabins. The Land Offers Mostly Level Terrain, Strong Future Development Potential, And Proximity To Ski Clubs, Golf Courses, Trails, Lakes, Schools, Georgian College, And RVH Hospital. Additional Value Includes Approximately $250,000 In Harvestable Cedar, A 1.5 Km Private Road, And Flexible Seller Options Including Land Clearing And A Vendor Take-Back Mortgage. This Is A Prime, Accessible Holding With Exceptional Long-Term Upside. (id:61852)
Right At Home Realty
(Bsmt) - 29 Ivory Court
Vaughan, Ontario
Gorgeous Large Basement Apartment For Rent In The Heart Of Woodbridge. Exceptionally Clean! This Unit Features Large Kitchen w/Granite Counters, Tile B/S, Fridge, Stove, Dishwasher Built-In + Wall Unit w/Gas Fireplace & Built-In Shelving in Bedroom (California Closets). Porcelain Tile Throughout. Shared Laundry Room in Basement. CVAC + A/C. Walk-out To Beautiful Covered Patio Facing Lush Gardens + Ravine. Ideal For 1 Person. All Utilities Included. Tenant To Pay Own Internet. (id:61852)
Intercity Realty Inc.
200 - 55 Nugget Avenue
Toronto, Ontario
1,403 Sft Of Beautiful Office Space Located On Sheppard And Mccowan, Minutes To Hwy 401. Lots Of lighting. Ideal For Many Uses. (id:61852)
RE/MAX Excel Realty Ltd.
918 - 5 Soudan Avenue
Toronto, Ontario
Welcome to the iconic Art Shoppe Condos at Yonge & Eglinton! Steps to the Subway, future LRT, restaurants, cafes, Farm Boy, banks, and shops. Everything you need is right in or around the building.Floor-to-ceiling windows fill the unit with light. The modern kitchen has high-end built-in appliances, a large custom island, and upgraded finishes.The room has a custom closet, a spa-like ensuite, and direct access to the terrace. The unit includes upgraded flooring, blinds, tiles, and extra storage.Enjoy 33,000 sq ft of luxury amenities: full fitness centre, rooftop infinity pool, yoga studio, party rooms, kids club, billiards, BBQ areas, guest suites, visitor parking, and 24-hour concierge.The lobby is designed by Karl Lagerfeld. Located in a top school district, including Whitney Junior Public School. (id:61852)
Homelife Landmark Realty Inc.
1738 Bayview Avenue
Toronto, Ontario
Nestled in the highly sought-after Leaside neighborhood, this charming family home offers three spacious bedrooms, an upgraded kitchen with newer appliances (fridge, stove, washer, and dryer), and a large living and dining area perfect for both family living and entertaining. The home features ample storage space, including a full basement, and is ideally located within walking distance to Bayview's shops and top-rated schools. Currently used as a construction office for the adjacent building site, the property is versatile enough for a variety of business needs, making it an ideal choice for those looking for both residential comfort and professional space in a prime location! (id:61852)
Right At Home Realty
315 - 1 Jarvis Street
Hamilton, Ontario
Welcome to 1 Jarvis Street, a stunning 1 bedroom den suite with 2 full washrooms in one of downtown Hamilton's most exciting new addresses by Emblem Developments. This intelligently designed layout offers a spacious den large enough to fit a bed, perfect for guests, a home office, or a multi-use space. Modern finishes, high ceilings, and floor-to-ceiling windows bring in abundant natural light. Enjoy urban convenience with walkable access to restaurants, shops, GO Transit, and the future LRT stop. Building amenities include a fitness & yoga studio, co-working lounge, outdoor terrace, and concierge service. A perfect opportunity for end-users and investors seeking style, comfort, and location in the heart of the city. (id:61852)
Royal LePage Signature Realty
