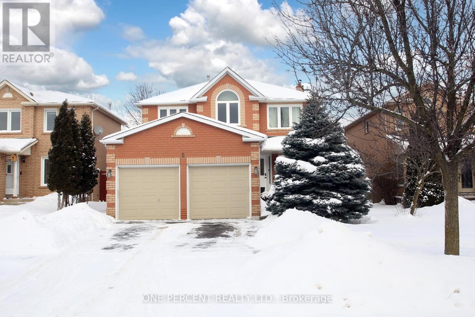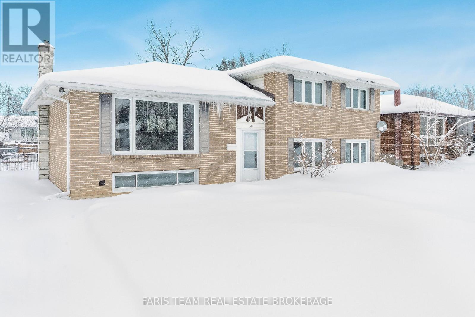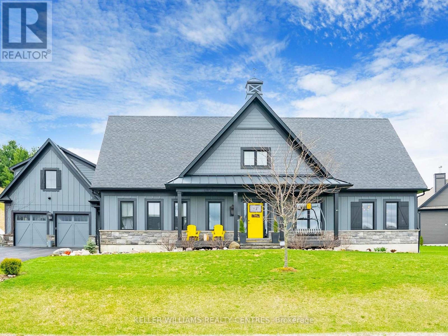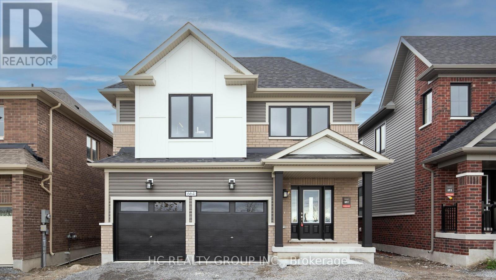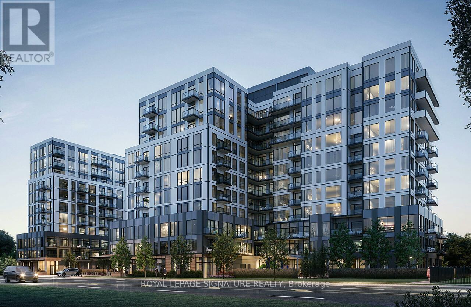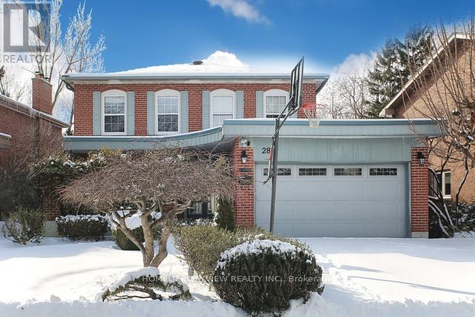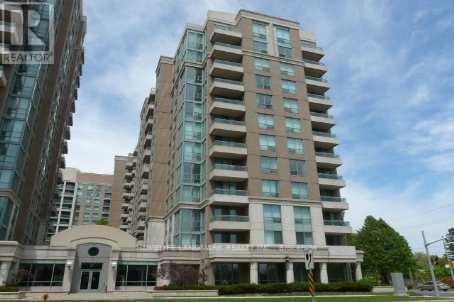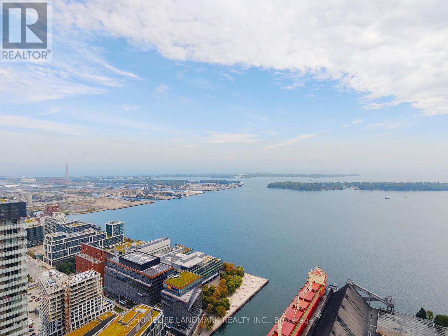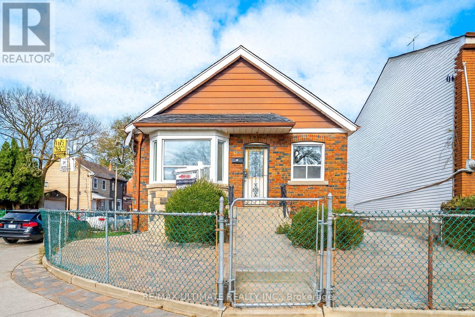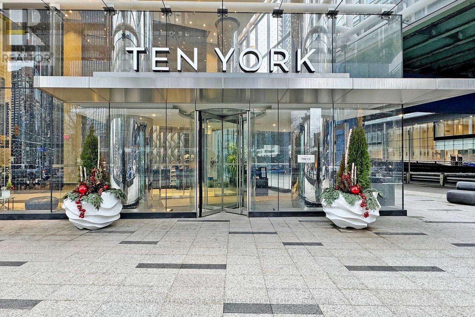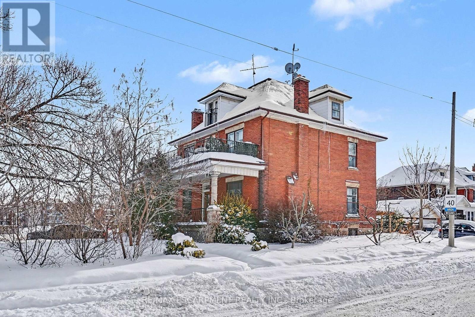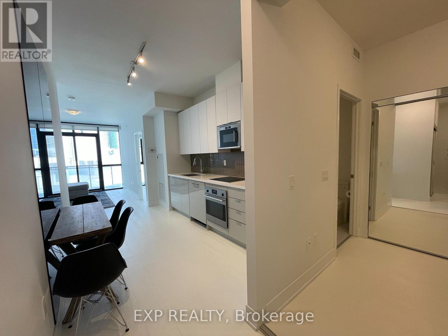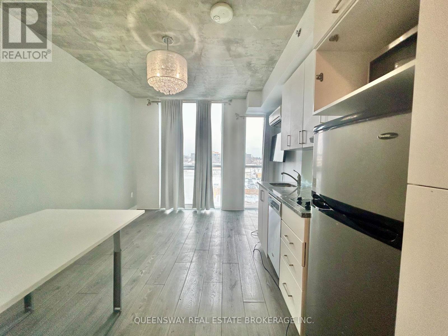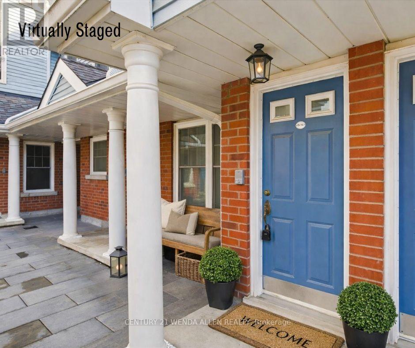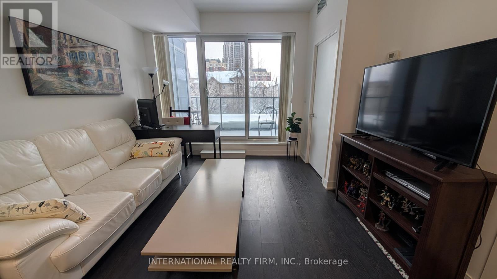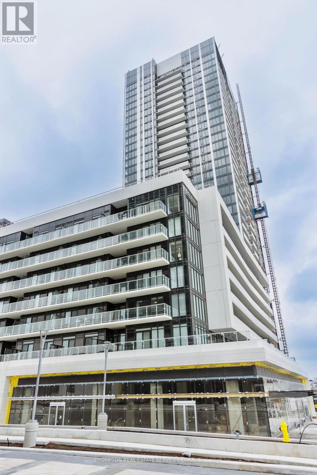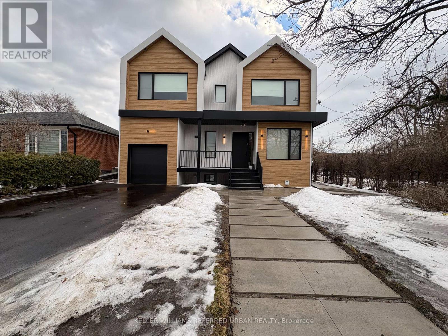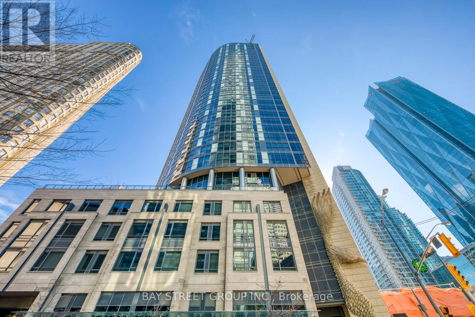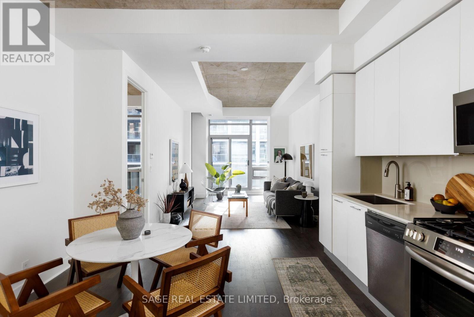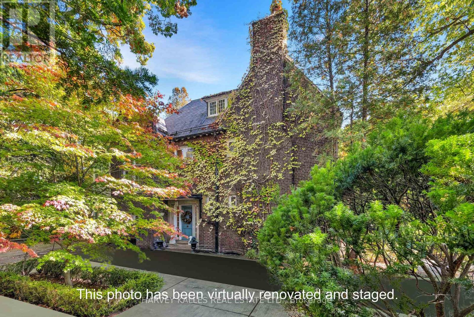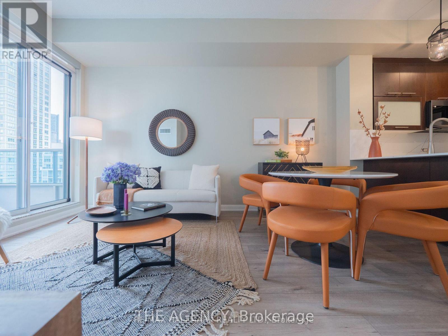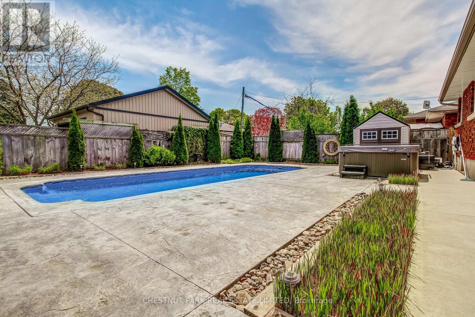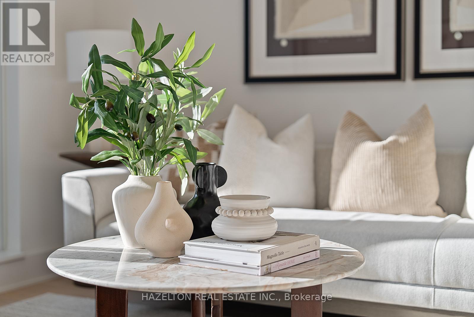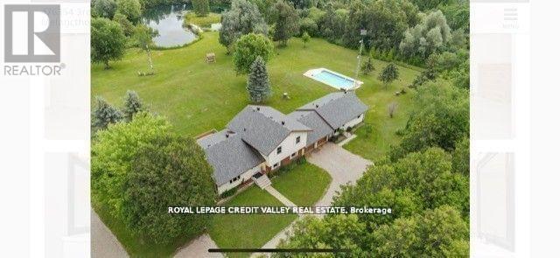5 Watson Road
Halton Hills, Ontario
Welcome to this stunning 4-bedroom, 4-bathroom detached home located in the desirable, family-friendly neighbourhood of Georgetown South. This stylish residence showcases hardwood flooring on the main level, pot lights, and an abundance of natural light throughout. The contemporary kitchen features a large quartz island, gas cooktop, built-in wall oven, generous storage, and seamlessly opens to a breakfast area. Upstairs, you'll find four generously sized bedrooms and two full bathrooms, including a spacious primary retreat complete with a 5-piece ensuite and walk-in closet. The bright, finished basement offers more comfort with a cozy fireplace, pot lights and 2-piece bathroom. Enjoy the private backyard oasis featuring a hot tub. Additional highlights include a double-car garage and a convenient location close to schools, parks, shopping, and everyday conveniences. (id:61852)
One Percent Realty Ltd.
128 Rose Street
Barrie, Ontario
Top 5 Reasons You Will Love This Home: 1) This impressive 4-level sidesplit has been stylishly updated from top-to-bottom, featuring four spacious bedrooms, two full bathrooms, and designed with modern comfort in mind, providing the perfect move-in-ready home for families seeking both function and flair 2) The main level welcomes you with an airy open-concept layout where large windows fill the space with natural light, along with a seamless flow between the kitchen, dining, and living areas, creating an inviting setting for entertaining or relaxed family living 3) Multiple levels of finished space provide versatility for today's family needs, from the cozy family room with a walkout to the yard to a spacious basement recreation room ideal for movie nights, a home gym, or a play zone 4) Enjoy outdoor living at it's best in the large, private backyard with a patio, raised garden beds, two sheds, and a firepit, the perfect spot to unwind, entertain, or enjoy quiet summer evenings under the stars 5) Ideally situated minutes from Highway 400 and close to schools, parks, shopping, and recreation, making it excellent for families and commuters. 1,856 above grade sq.ft. plus a finished basement. *Please note some images have been virtually staged to show the potential of the home. (id:61852)
Faris Team Real Estate Brokerage
2 Thoroughbred Drive
Oro-Medonte, Ontario
Welcome to 2 Thoroughbred Drive, located in the heart of the highly sought-after Braestone community in Coldwater, where luxury living meets nature, family & connection. From the moment you arrive, you'll notice this home isn't just beautifully designed-it's thoughtfully built for real life. Whether you're raising a growing family, welcoming multiple generations under one roof, or simply looking for space to live, gather & breathe, this home delivers. Inside, you'll find generous principal rooms filled with natural light, high-quality finishes & a layout that balances openness with comfort. The kitchen is truly the heart of the home-perfect for busy mornings, family dinners & hosting holidays. Flowing seamlessly into the living & dining spaces, it's a place where memories are made. One of the unique features of this property is the private coach house located above the garage. It's perfect for extended family, whether that's aging parents, adult children returning home, or visiting grandparents who want their own space while still being close. It also works beautifully as a guest or nanny suite or quiet retreat to work from. Step outside to your private backyard patio, where the home truly becomes a retreat. After a long day, unwind in the hot tub, relax by the fire pit, or simply enjoy quiet evenings outdoors. Beyond the front door, the Braestone community extends that same sense of family & belonging. Quiet streets, scenic walking trails & open green spaces create a safe, welcoming environment where children can play, neighbours connect & families spend more time outdoors together. While the setting feels peaceful & rural, you're still close to everything-schools, small town amenities, easy access to Highway 400 and year-round recreation like Mount St. Louis just minutes away. 2 Thoroughbred Drive isn't just a house, it's a place to put down roots, build traditions & where milestones are. It's more than a home, it's a place to grow, gather & truly belong. (id:61852)
Keller Williams Realty Centres
664 Grand Ridge Avenue
Oshawa, Ontario
BUILDERS MODEL HOME WITH OVER $300K IN UPGRADES! Discover your dream home in the prestigious Grand Ridge North community. This modern double-car garage detached residence showcases an open-concept design with a bright and spacious layout filled with natural light. The gourmet kitchen is highlighted by elegant silestone countertops, premium KitchenAid appliances, custom cabinetry and pantry. Upgrades include abundant LED pot lights, smooth ceilings, 5 White Oak hardwood flooring, upgraded designer tiles, and an oak staircase with stylish metal pickets on both the main and second floors. The luxurious primary suite offers a spa-inspired ensuite with double vanities and sleek matte black fixtures throughout. And so much more ..this is truly a must-see! Conveniently located near shopping, dining, schools, and recreational facilities, this home seamlessly blends modern luxury with natural beauty, offering a beautifully crafted living space designed for your comfort and lifestyle. (id:61852)
Hc Realty Group Inc.
802 - 7439 Kingston Road
Toronto, Ontario
Brand new 2 bedroom suite at the Narrative in the high demand Rouge community! Enjoy bright North exposure with scenic, unobstructed vistas and an abundance of natural light. This thoughtfully designed layout features timeless finishes, 9' ceilings, oversized windows, stainless steel appliances, quartz countertops, and sleek contemporary touches throughout. Perfectly situated just minutes to Hwy 401, Rouge Hill GO Station, TTC, Rouge National Urban Park trails, U of T Scarborough, Centennial College, groceries, shops, and all your daily essentials. The building offers exceptional amenities - coming soon - including a 24/7 concierge, a fitness and wellness centre, a shared work hub/lounge, a games room, a kids' studio, a stylish party room, and an outdoor terrace with BBQs and seating. Parking + locker included. A standout opportunity in a rapidly growing neighbourhood! (id:61852)
Royal LePage Signature Realty
28 Craigmont Drive
Toronto, Ontario
Gorgeous Renovated Ravine Property W/O To Private Backyard. Muskoka Living In The City. Tons Of Upgrading From Top To Bottom.Open Concept Living Rm&Cathedral Family Rm.Customized Kitchen Features Granite Countertop Marble Floor, W/O To Large Sundeck.Lots Of Potlights,Fireplace, Iron Railing Stairwell,Crown Moulding,2 Ensuites.New Hardwood Fl&Plywood, Enclosed Front Porch With Skylight. (id:61852)
Homelife/bayview Realty Inc.
Ph08 - 29 Pemberton Avenue
Toronto, Ontario
Recently renovated unit In Demand Location, Direct Underground Access to Finch Subway/Bus Terminal (ttc, yrt/viva/go), Close tp Supermarkets, Restaurants, Shopping, Schools (Earl Haigh). Spacious One Bedroom Layout, Large Primary with Ensuite. Utilities Included- Heat/CAC, Hydro and Water. Building Amenities Include Games Room and Gym. Extras: Includes Utilities, Parking and Locker (id:61852)
Homelife Landmark Realty Inc.
6205 - 138 Downes Street
Toronto, Ontario
Sugar Wharf built with Modern Luxury by Menkes. One of the most practical 2 bedroom layout with Unobstructed Lake and City View. Seperate washroom for both bedrooms. 1 Locker included. Conveniently located near Shops Centre,Universities, and Financial district. 100% walk score with Steps To Public Transit, Sugar Beach, Loblaws, Farm boy, LCBO, St. Lawrence Market, Waterfront & Much More. (id:61852)
Homelife Landmark Realty Inc.
42 Carr Street
Toronto, Ontario
Detached Corner Lot in Downtown Toronto - Rare Opportunity! When does this ever come up? This is your chance! Welcome to 42 Carr Street, a detached bungalow on a 35 ft. corner lot in the heart of downtown Toronto. Owned and lovingly maintained by the same owner for 24 years, this home is filled with potential and character. Step inside to find a bright, functional layout featuring 3 bedrooms all on one level. The dining area can easily double as a recreation room or guest suite. Enjoy hardwood and tile flooring throughout, windows in every room, and plenty of natural light - even in the basement! The open-concept kitchen and living area is ideal for entertaining, complemented by two 3-piece bathrooms on the main floor - no more waiting for your turn! A separate basement entrance adds flexibility for an income suite, nanny quarters, or in-law space with its own 4-piece bathroom. Outside, you'll find 2 front yard parking spaces (no more circling the block), a side storage shed for bikes and gardening tools and 1 garage parking (with laneway suite potential) at the back along with a fully fenced in front and backyards offering privacy and peace of mind. The interlocked backyard completes this downtown haven. All of this, just minutes from Queen Street, Dundas West streetcar, shops, restaurants, and Ryerson Public School - urban living at its most convenient. Make this your family's home for the next 24 years - a true downtown gem with endless possibilities. (id:61852)
RE/MAX Ultimate Realty Inc.
1403 - 10 York Street
Toronto, Ontario
Welcome to 10 York Street, a luxurious Tridel-built condo located in the heart of downtown Toronto. This bright and spacious unit is one of the larger 2-bedroom, 2-bathroom layouts in the building and offers an ideal blend of comfort and style. Featuring an open-concept design, the suite is filled with natural light through floor-to-ceiling windows and includes a private balcony with stunning city views. The modern kitchen boasts quartz countertops and a sleek backsplash, perfect for cooking and entertaining. The primary bedroom includes a walk-in closet, while the main bathroom is equipped with a contemporary standing shower. Ten York is one of Toronto's first fully smart buildings, offering advanced technology and top-tier security features such as keyless and NFC entry, 24/7 concierge, digital number pads, and security cameras. The building's extensive amenities include a state-of-the-art fitness centre, spin studio, Shore Club Spa with sauna and reflective pool, yoga room, sun deck, guest suites, theatre, party room, and game lounge. This unit comes with owned underground parking. Ideally located steps from the waterfront, Union Station, Scotiabank Arena, the Financial District, and Harbourfront Centre, this condo offers modern urban living at its best. (id:61852)
Royal LePage Real Estate Services Ltd.
1316 King Street E
Hamilton, Ontario
Incredible opportunity in the highly sought-after Delta West neighbourhood! This 3 unit home is perfect for those looking to house hack or expand their investment portfolio. Walking distance to Gage Park, Schools, Ottawa St Shopping District, Restaurants, Coffee Shops, Escarpment Trails, and Transit. Quick drive to the Red Hill Valley Parkway and QEW. This 2800ft2 multi-family home sits on a large 48ft x156ft lot. The mail level features an office and powder room off the main hallway, a 1 bedroom unit with hardwood floors and character details, high ceilings, and an updated kitchen and bath. The second floor unit features 2 bedrooms, an updated kitchen and bath, and a large balcony off the primary bedroom. The one bedroom third floor unit is complete with an updated kitchen and bath. The lower level has a separate entrance, storage for tenants, and a 4-PC rough in for a potential 4th unit. Rare 4 car driveway and detached 2 car garage. Do not miss out, book your showing today! (id:61852)
RE/MAX Escarpment Realty Inc.
805 - 2908 Highway 7 Road
Vaughan, Ontario
Welcome to Suite 805-2908 Highway 7 Rd! Experience urban living in the heart of Vaughan Metropolitan Centre. This suite features a bright open-concept layout with one bedroom plus den, 2 bathrooms, laminate floors, and floor to ceiling windows. With its open-concept layout, 9-foot ceilings, and an abundance of natural light, this suite offers both comfort and style. The sun-filled kitchen features stainless steel appliances, modern backsplash, quartz countertop, and the convenience of an eat-in option. The spacious primary bedroom features his and hers closet space, a four piece ensuite bath, and gorgeous Southwest views. The versatile den functions as a second bedroom, nursery, or home office. The unit has been freshly painted and professionally cleaned! Enjoy the convenience of an ensuite laundry and 1underground parking spot with an ideal location steps from the parking entrance and elevators. Beautiful Southwest views from the large balcony complete this suite! Premium building amenities include a fully-equipped fitness centre with yoga studio, indoor swimming pool, an entertainer's party room, movie theatre, guest suites, rooftop terrace with BBQ access, parks, retail space, concierge, and many more! Enjoy effortless commuting with quick access to TTC, YRT, Viva, Go Transit, and all major highways (400/401/407)! Neighbourhood amenities are located steps away and include Vaughan Shopping Centre, Costco, cafes, restaurants, banking, and grocery stores. Come and view today! (id:61852)
Exp Realty
342 - 1900 Simcoe Street N
Oshawa, Ontario
Welcome to, a modern high-rise condo community located directly across from Durham College and Ontario Tech University-an unbeatable location for students, young professionals, or investors seeking strong rental demand. This efficient studio suite offers smart design, turnkey convenience, and access to a full range of on-site amenities. (id:61852)
Queensway Real Estate Brokerage Inc.
D16 - 1663 Nash Road
Clarington, Ontario
NEW FRIDGE,NEW STOVE,NEW CARPET,JUST PAINTED. (id:61852)
Century 21 Wenda Allen Realty
206 - 28 Avondale Avenue
Toronto, Ontario
Luxury 1 + Den Condo in The High Demand Yonge and Sheppard Neighbourhood, Located on a Quiet Residential Street. Perfectly situated just steps to the subway, This Low-Rise Boutique Style Building Offers both Convenience and Luxury. Featuring 9' Ceilings, South Facing Balcony and a Large Den that can be used as a Second Bedroom, this Beautiful Unit is not one to miss. Modern Finishes with a Kitchen Island/Breakfast Bar, Perfect for Entertaining Guests. Both Parking and Locker are Included in Price. Amenities Include 2 Roof Top Terraces, Party Room, Gym, Concierge and Visitor Parking. (id:61852)
RE/MAX Excel Realty Ltd.
1002 - 50 O'neill Road
Toronto, Ontario
Welcome to Rodeo Drive Condos at the Shops at Don Mills, where everyday life gets a little more convenient and a lot more fun! This bright 2-Bedroom + Den corner suite offers close to 900 square feet of comfortable living space with sunny south-east views and a smart split-bedroom layout. Featuring a stylish kitchen with Miele appliances, floor-to-ceiling wraparound windows that fill the living area with natural light, and a spacious balcony with clear views. The primary bedroom includes a 4-piece ensuite and walk-in closet, while the second bedroom is spacious with its own 3-piece bath conveniently nearby. The open den works well as a home office or flex space, and the two foyer closets make staying organized easy. Residents enjoy resort-style amenities: 24-hour concierge, state-of-the-art fitness centre, sauna, indoor pool, party room and lounge, outdoor infinity pool with cabanas, rooftop terrace with BBQs, landscaped courtyard, and visitor parking. Fun building-hosted events, including game nights, book club, and fitness classes, make it easy to connect with neighbours. An incredibly convenient location! Step outside and everything is at your doorstep - restaurants, cafés, shops, groceries, MacEwan's, Eataly, and Cineplex. Parks, trails, the library, community centre, and top schools are just minutes away. Ideally located for drivers and transit riders, with transit at your doorstep, Tesla chargers nearby, and quick and easy access to the DVP, Highway 401, and downtown Toronto. Excellent value with 1 parking, 1 locker, and all utilities included except for hydro. Be a part of this vibrant lifestyle and move in immediately! (id:61852)
Prompton Real Estate Services Corp.
L1 - 113 Almore Avenue
Toronto, Ontario
Welcome home to your beautifully renovated lower level bachelor unit. Look no further this has it all. Spectacular bachelor space with a den. This bright and cozy space offers a modern interior with refreshed finishes. Located in the desirable Clanton Park neighbourhood. All utilities included in monthly rent (except cable & internet). Laundry right next to unit door, plus so much more. Fabulous renters dream. Close to everything. This is the rental unit that you've been looking for! Clean, quiet, and well-situated-ideal for a responsible tenant. There is nothing to do except move in and enjoy! (id:61852)
Keller Williams Referred Urban Realty
1609 - 1 The Esplanade
Toronto, Ontario
Stunning 1 Bed + Den Suite In The Luxury "Backstage On The Esplanade" Condo. Almost 700Sqft. Steps To Union Station, St Lawrence Mkt, Financial District. Floor To Ceiling Windows & 9Ft Smooth Ceiling. Hardwood Floor Throughout. Granite Counter & B/I Bosch Appliances. Spacious Den, Perfect For Home Office. Fabulous Lake & Cn Tower Views. Excellent Amenities Include: Gym, Guest Suites, Outdoor Pool, Bbq, Jacuzzi, Sauna & 24Hr Concierge. (id:61852)
Bay Street Group Inc.
516 - 399 Adelaide Street W
Toronto, Ontario
ALL ABOUT ADELAIDE. If downtown living had a sweet spot, this would be it. Welcome to 399 Adelaide - where light-filled design meets one of the city's most dynamic neighbourhoods. This 2-bedroom, 2-bathroom residence delivers a spacious, open-concept layout that actually works, with abundant natural lights, 10ft ceilings and a flow that feels both functional and elevated (yes, you can have both). The living and dining space is made for real life - morning coffee, dinner with friends, or a quiet night in after a workout or sauna session down the street. The thoughtfully designed layout offers excellent separation between bedrooms, making it ideal for guests, work-from-home days, or simply reclaiming your own space. Step outside and you're instantly plugged into the best of the city. Othership, Impact Kitchen, and Waterworks Food Hall are just steps away, putting wellness, convenience, and some of Toronto's best food right at your doorstep. Set in a vibrant, walkable pocket with transit, culture, and energy all around you, this home strikes the perfect balance between urban buzz and everyday ease. Smart layout, great light, unbeatable location - this is downtown living done right. (id:61852)
Sage Real Estate Limited
7 Beaumont Road
Toronto, Ontario
Rare opportunity to restore a distinguished historic Rosedale residence to its original architectural integrity & create a bespoke home of exceptional grace & distinction, ideally positioned on one of Rosedale's most admired & private streets. Set on a wooded ravine-adjacent property surrounded by mature trees & prestigious estate homes, this residence offers a tranquil & picturesque setting that seamlessly blends privacy, prestige, & enduring connection to nature. The natural ravine backdrop provides year-round beauty & sense of retreat rarely found so close to the city's core. Classic proportions & refined period details define the home, including original hardwood floors, soaring ceilings, hand-carved mantlepieces, elaborate plaster crown mouldings, & a richly paneled library that reflects timeless craftsmanship. Grand principal rooms & elegant floor plan create exceptional flow & present rare canvas for thoughtful restoration & modern luxury. Location is equally compelling. Chorley Park & Craigleigh Gardens offer scenic hiking, jogging, & cycling trails that lead directly to the Evergreen Brick Works & connect to the extensive Don Valley park system. Nearby Rosedale Park & Ramsden Park provide tennis courts, skating rinks, & wading pools, while Mooredale House is a popular community centre. Summerhill Market, & fine shopping, dining, & upscale boutiques are found along the vibrant Yonge Street corridor. Public transit is readily available Motorists enjoy quick access to the Don Valley & downtown financial district. Some of Toronto's finest public & private schools are within walking distance or easily accessible by transit. Celebrated as one of the city's most prestigious neighbourhoods, Rosedale is renowned for its preserved architectural heritage, natural beauty, & exceptional quality of life. 7 Beaumont Road awaits the discerning buyer with vision-one who values history, artistry, and the enduring beauty of classical architecture. Photos virtually staged. (id:61852)
Harvey Kalles Real Estate Ltd.
507 - 500 Sherbourne Street
Toronto, Ontario
Welcome to urban living at its finest in the coveted 500 Sherbourne. Renovated in 2022, this upscale and stunning suite features a full-size kitchen with a sleek stone waterfall countertop, matching backsplash, breakfast bar, and newer stainless steel appliances. The modern design continues with new laminate flooring and upgraded light fixtures throughout.Soaring 9-foot ceilings and an open-concept layout create a seamless flow between the living, dining, and kitchen areas. The versatile den with sliding glass doors can easily function as a second bedroom. Enjoy maximum storage with custom closet organizers.Step out onto the oversized 20-foot balcony with two walk-outs, overlooking the beautifully landscaped urban garden below. Residents enjoy state-of-the-art amenities including a stylish party room with access to a large rooftop terrace featuring BBQs, lounge seating, and city views, plus 24-hour concierge, gym, guest suites, and ample visitor parking.Ideally located in the heart of downtown with TTC, shopping, dining, and Bloor Street just steps away. (id:61852)
The Agency
30 Mckenzie Street
St. Catharines, Ontario
Welcome to 30 McKenzie Street, a beautifully maintained home located on a quiet, tree-lined street in the highly sought-after North End of St. Catharines. Surrounded by mature landscaping and just steps from scenic walking trails, this home offers comfort, privacy, and a prime location.The main floor features two generous bedrooms, including a spacious primary suite complete with its own private ensuite bathroom, a rare and desirable feature. The bright and functional layout continues with a cozy living space and a well-appointed kitchen perfect for everyday living and entertaining. Downstairs, you will find two additional bedrooms, a large rec room, and even more living space, ideal for extended family, guests, or a home office setup. A separate side entrance to the basement provides excellent potential for an in-law suite or future income opportunities. Outside, the backyard is a private oasis. Enjoy professionally finished stamped concrete patio and pool surround and lush, mature landscaping perfect for relaxing, entertaining, or summer barbecues. Located minutes from parks, top-rated schools and shopping, this home is truly move-in ready with flexibility for many lifestyles. 30 McKenzie Street is more than a homeits a rare North End gem that offers it all. (id:61852)
Chestnut Park Real Estate Limited
302 - 128 Pears Avenue
Toronto, Ontario
Value Priced. Simply superb south facing one bedroom plus den/office with a large balcony at the gorgeous Perry. These are not typical finishes , the Perry has an elevated quality including custom built in storage and millwork, hardwood, fixtures and appliances. Recently built at Avenue /Davenport, just steps to Yorkville, Ramsden Park, 3 subway stops, Whole Foods etc. Excellent use of space, well laid out to provide fabulous open concept entertaining are plus a 'work from home' area ,ideal for a large desk. Flooded with sunshine from floor to ceiling windows, this may be your perfect city home . Generously sized kitchen with a centre island, stacked laundry, lots of closet space and a decadent spa like 4 piece bath. Wide plank hardwood floors. 24 hour concierge, great gym and party/meeting amenity space. Tremendous opportunity ; move in and start enjoying your life! **EXTRAS** Outstanding value at this price for an elevated quality. 725 sq feet inside with an additional 84 sq ft balcony. See attached floor plan. Quick closing possible. (id:61852)
Hazelton Real Estate Inc.
476345 3rd Line
Melancthon, Ontario
Tired of living in the big cities? Opportunity to own this country Home in Melancthon, just 2 minutes to Shelburne (410/89) Close to main roads and only 1 hour to Toronto. With 2 houses and 19.95 Acres of Natural Forest and Trails with pole lights, River Stream Goes Through The Property (Headwaters Of The Boyne River)on the south side PLUS 3 Large Private Ponds,1 of with Bridge to a Small Island river fed, second spring fed supply and third one connected for all kinds of nature involved. Need large space with 2 shops? Large 49 Feet X 37 Feet Shop For 4 More Cars with your own tool/shop area and large mezzanine and self electrical panel and furnace ,thick concrete floor for heavy vehicles and some gravel drainage. Third structure for Extra Shop/Storage For Landscaping Equipment attached to large shop with newer front gate/door and metal sheeting as well(easy to connect them)After work relax, rectangular Inground Swimming Pool, Large Deck Walk Out From Main House Overlooking Your Peace Of Paradise. What Else, Security Cameras All Over Even Inside The Shop. Lots Of Walking Trails Through The Forest And Ponds With some more Light Posts To Walk At Night with kids or alone w/glass of wine. You Will Not See Your Neighbors At All As The Whole Front and all surroundings Of The Property Is Protected With Forest and Nature. Remember The Second Living Quarters, presents 1 Bedroom House Full With eat-in Kitchen, Living-room overlooking and walkout to land, Dining-room with large window and large coat closet, Large Bedroom and walk-in closet plus 4 Pcs Bathroom and storage room with another electrical panel (this section is above ground) Walk Out To Your Own deck with endless views of the gardens. Stunning Sunrise scenery. Just an amazing property for large families, work from home or have it all for your-self. Only Minutes to all major stores in Shelburne, mechanics, gas stations, Highways 10/89/410, less than an hour to Wasaga Beach, 20 min to Orangeville. (id:61852)
Royal LePage Credit Valley Real Estate
