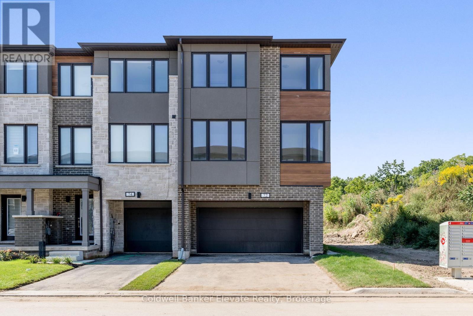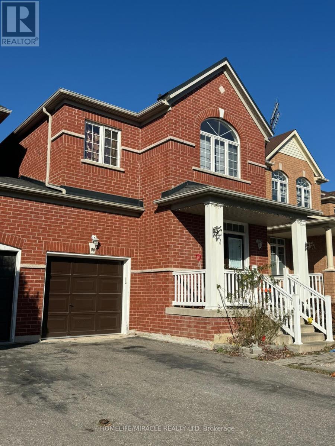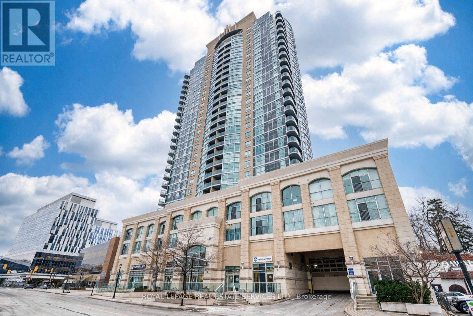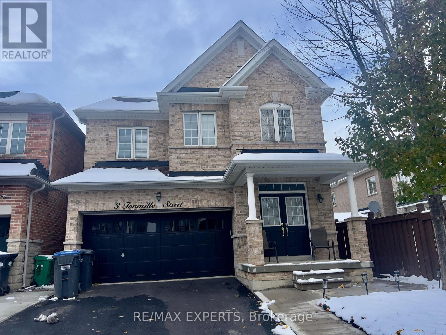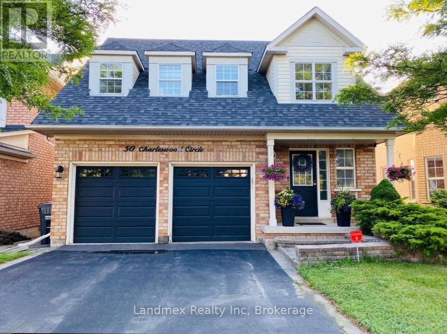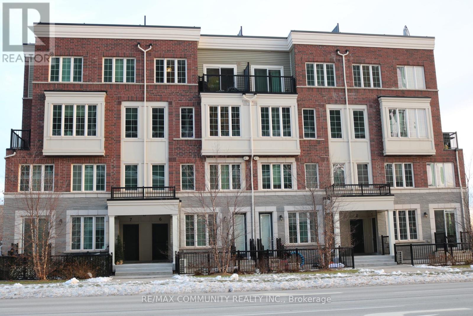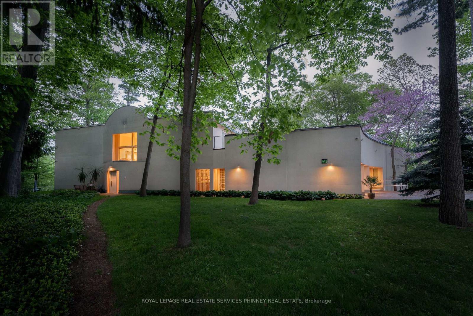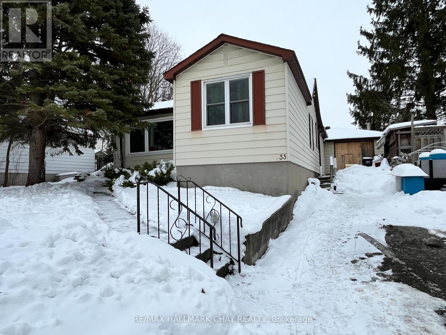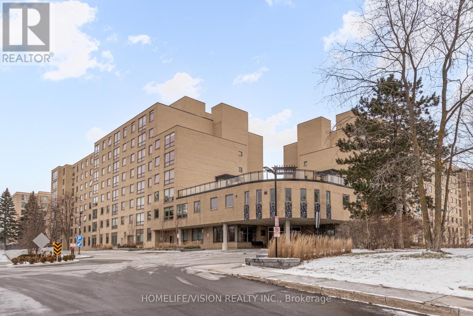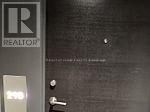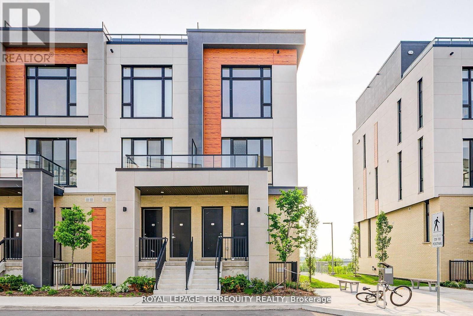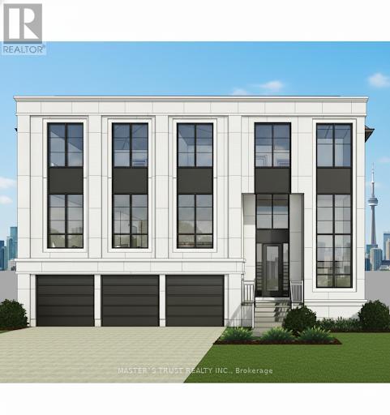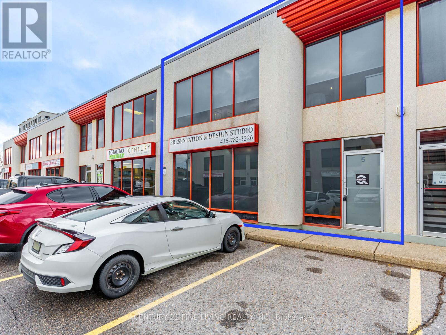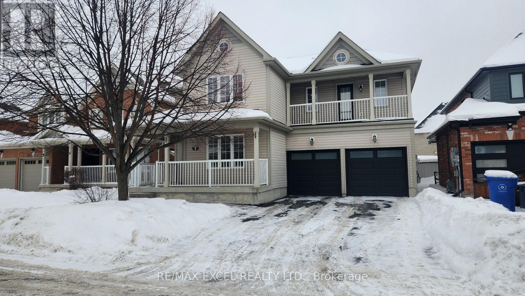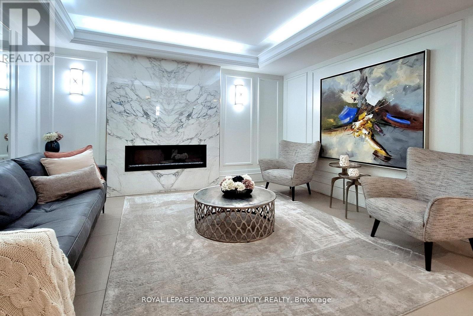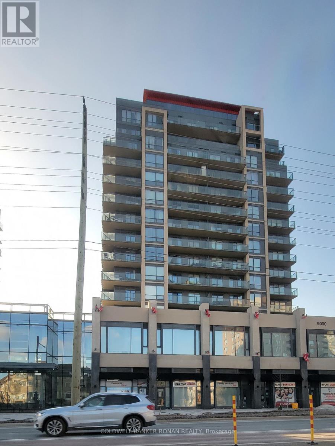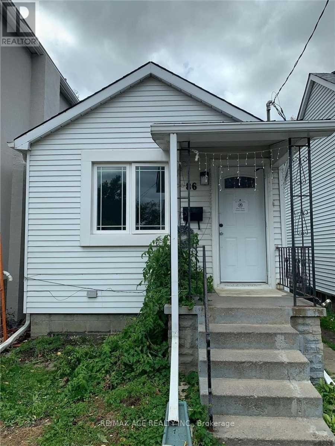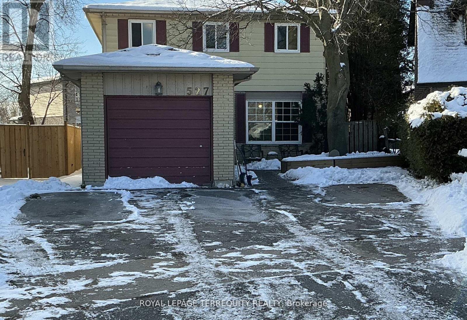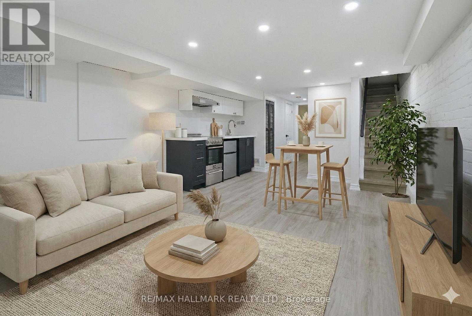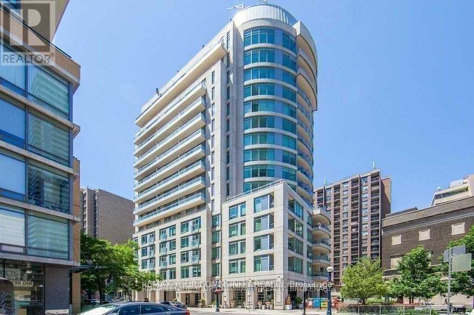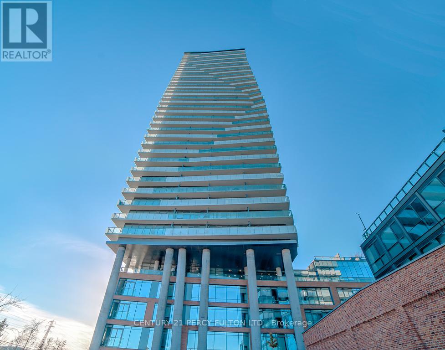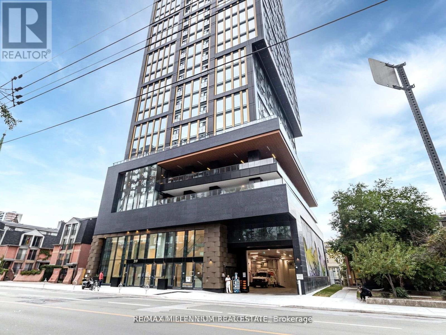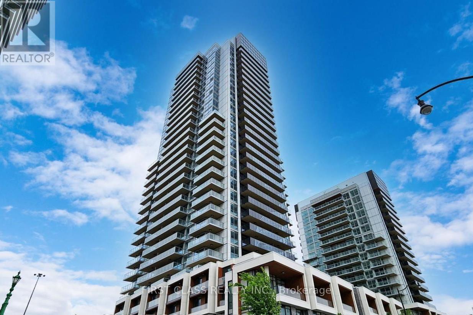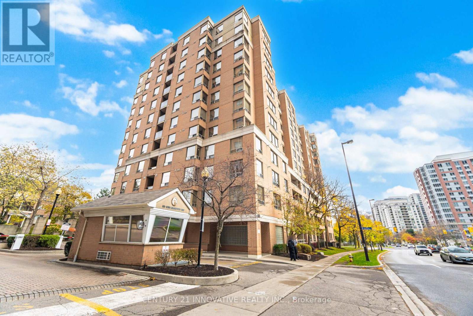72 Windtree Way
Halton Hills, Ontario
Discover this stunning, end-unit townhome, perfectly blending style, space, and convenience. Ideally located within walking distance to the vibrant Downtown core, golf course, shops, restaurants, and with quick access to Highway 401 and the GO Station, this home offers the best of urban living with suburban comfort. The sought-after Highland Model provides 1,956 sq. ft. of thoughtfully designed living space with premium finishes throughout. Step inside to find an inviting layout featuring soaring windows that flood the home with natural light. The second floor boasts a bright, open-concept kitchen with modern cabinetry, quality tile, and hardwood flooring, seamlessly flowing into the breakfast area and spacious family room, perfect for everyday living and entertaining! Recessed pot lights add elegance, while the large windows create a warm, airy atmosphere. The third floor offers three generously sized bedrooms and two beautifully appointed bathrooms, including a serene primary suite designed for comfort and relaxation. The lower level features a versatile recreation room, ideal for a home office, gym, or media lounge, with convenient walkout access to the oversized double-car garage. Parking is never an issue with a private double driveway and double garage, accommodating up to four vehicles with ease. Combining modern design, functional space, and an unbeatable location, this home is the perfect opportunity for families, professionals, or investors seeking a turnkey property in a prime neighbourhood. (id:61852)
Coldwell Banker Elevate Realty
Upper - 78 Maddybeth Crescent
Brampton, Ontario
Welcome to 78 Maddybeth Crescent! A large, 4 bedroom, 3 washroom home ideally situated in a well-established, family-friendly neighborhood in Brampton offering a balanced combination of residential calm and everyday convenience. The home is located on a quiet crescent with minimal through-traffic, making it particularly appealing for families, professionals, and those seeking a peaceful setting within the city. Shopping and daily necessities are easily accessible, with multiple plazas, grocery stores, restaurants, and essential services located just minutes away. Larger retail hubs and dining options are also within a short drive, offering a wide range of choices without sacrificing convenience. Families will appreciate the selection of nearby schools, as well as access to libraries, childcare facilities, and educational resources. (id:61852)
Homelife/miracle Realty Ltd
1602 - 9 George Street N
Brampton, Ontario
Impeccable Corner Suite with Spectacular Views from its 1041sq ft! Discover elevated living at The Renaissance, one of Brampton's most prestigious addresses! This bright, sun-filled corner unit offers 1,041 sq. ft. of thoughtfully designed space, featuring floor-to-ceiling windows that frame breathtaking panoramic views of Downtown Brampton and Toronto skyline. The split bedroom and bathroom layout ensures privacy-perfect for guests or a home office. Step out onto your private balcony and enjoy morning coffee or evening sunsets high above the city. The open-concept kitchen is a chef's dream with granite countertops, a breakfast area, and elegant finishes-ideal for entertaining. Spacious living and dining areas flow seamlessly, creating a sophisticated and inviting atmosphere. The primary suite is a true retreat with a 4-piece ensuite and walk-in closet. Laminate floors throughout main living areas add warmth and style. Building Amenities: 24-hr Concierge, Party Room, Guest Suites, Media & Meeting Rooms, Indoor Pool, Sauna, Gym, Bike Storage, Security System. Excellent Walkability! Includes 1 parking space and locker for convenience. Located in the heart of downtown Brampton, steps GO/Via station, steps to dining, shopping, Gage Park, Garden Square, Rose theatre, library, and PAMA for the arts-this is the lifestyle you've been waiting for! And for the nature lover, the endless miles of trails will deliver new experiences in every season. You will love it here. (id:61852)
Royal LePage Real Estate Services Ltd.
Lower - 3 Torraville Street
Brampton, Ontario
Welcome to this bright and well-maintained basement apartment located in a quiet, family-friendly Brampton neighbourhood. This functional space features a private entrance, open-concept living area, a modern kitchen, and a comfortable bedroom with ample storage. Thoughtfully designed with good ceiling height and large windows, the unit feels open and inviting. Conveniently located close to schools, parks, shopping, public transit, and major highways. Ideal for a single professional or couple seeking a clean, and comfortable place to call home. (id:61852)
RE/MAX Experts
50 Charleswood Circle
Brampton, Ontario
Welcome To 50 Charleswood, This One Is A Show Stopper! A Fabulous Upgraded Home In A Nice Family Neighbourhood Offering Everything You Need Including Elegant Decor & Beautiful Upgrades. Gorgeous & Stylish Kitchen With Open Concept To Living Room. Beautiful Hardwood Floors In Living Room, Dining Room And Bedrooms. Gleaming Wood Staircase W/Iron Pickets. 2nd Floor W/3 Beds & 2 Baths. Primary Bedroom Has A Large 4 Pc Ensuite. This Home Has A Gorgeous Outdoor Living Space With A Ravine Lot -No Neighbours Behind. Sliding Patio Door From The Kitchen Leads To The Entertainment Size Deck That Overlooks The Backyard. Basement Sliding Door Provides You With A Separate Entrance With A Lot Of Natural Light And A Walk Out To The Patio , Hot Tub And Landscaped Yard. Finished Basement W/Cozy Rec. Rm, Electric Fireplace, 3-Pc Bath & Laundry . The Garage Has Been Made Into Extra Living Space Which Has Been Sound Proofed. Seller Is Willing To Return Garage To Original State . (id:61852)
Landmex Realty Inc
5 - 2205 Lillykin Street
Oakville, Ontario
2 Bedroom, 2.5 Washroom Townhouse for rent in Oakville Beautiful two-storey stacked townhouse condo featuring: Open-concept kitchen & living area Powder room on main floor Private patio 2 bedrooms upstairs 2 bathrooms (1 common + 1 ensuite in master) In-suite laundry (upper floor)Prime Location: 10 minutes to Oakville GO Station Close to Sheridan College Quick access to Hwy 403 / QEW Located in a top-rated school district (Post Corner's school rated 7.9 on the Fraser Institute Ranking). Community Centres. Parks. Grocery stores Ideal for working professionals or small family. (id:61852)
RE/MAX Community Realty Inc.
937 Whittier Crescent
Mississauga, Ontario
Bauhaus Masterpiece in Lorne Park Estates. This architectural gem, designed by Joseph A. Medwecki, sits on a private ravine lot with stunning lake views and nearly 12,000sqft of living space. Offering unparalleled privacy and natural light, this 7-bedroom home spans three levels, ideal for multi-generational living or staff accommodation. Features include 10-ft ceilings, maple hardwood floors, pot lights, and multiple marble-surrounded fireplaces, blending sophistication and comfort throughout. The main floor is designed for entertaining, offering a library, a grand formal living room that flows seamlessly through double doors to the expansive formal dining room- an elegant setting for hosting guests. The chef-inspired kitchen boasts high-end appliances& blue quartz countertops. For added convenience, a main floor bdrm w an ensuite creates an ideal space for a nanny or guests. The upper level reveals a luxurious primary retreat complete w a spa-like 5pc ensuite and a private balcony offering mesmerizing lake views. A 1,529-square-foot rooftop terrace your personal oasis with panoramic views of the lake, an idyllic place to relax and unwind. The lower level is a haven of relaxation and entertainment, ft five walk-outs to the rear gardens, flooding the space with natural light. It includes a private spa room with a hot tub and sauna, a secondary primary suite with a 4-piece ensuite, a gym, games room, and a 1,200-bottle wine cellar. A 3-bay garage accommodates 5 cars, with space for 10 more in the driveway and additional parking near the street. This home is not just a residence it's a statement, a one-of-a-kind masterpiece that beckons those with the most refined tastes. Experience the extraordinary and make it yours today! (id:61852)
Royal LePage Real Estate Services Phinney Real Estate
33 Baldwin Lane
Barrie, Ontario
$449,900 - BARRIE'S BEST-PRICED DETACHED HOME. BRING YOUR IDEAS. Why pay for someone else's renovations when you can create your own? Set on a rare 60' x 110' lot in Barrie's desirable south end, 33 Baldwin Lane delivers space, flexibility, and serious upside at a price that's becoming nearly impossible to find. This 3-bedroom bungalow is solid where it counts, with the major systems already updated - newer furnace, roof, windows, updated electrical, improved insulation and owned hot water tank. The interior is ready for your cosmetic vision, making this an ideal opportunity for first-time buyers, downsizers, renovators or investors looking to add value without tackling major structural work. The standout feature? A 24' x 24' heated detached garage/shop - perfect for trades, hobbyists, storage, or toys - a rare find on an in-town lot. Outside, the generous backyard offers room to relax, garden, entertain, or enjoy the above-ground pool, plus an additional shed with roll-up door. Surrounded by well-kept homes and close to shopping, schools, parks, Lake Simcoe and commuter routes, this is a location that holds long-term value. Priced to reflect interior updating and positioned to sell, this is your chance to get into a detached south-end home without the south-end price tag. All appliances included. Quick possession available. Opportunities like this don't wait. (id:61852)
RE/MAX Hallmark Chay Realty
807 - 326 Major Mackenzie Drive E
Richmond Hill, Ontario
**Custom Oak Mouldings** Penthouse Suite W/9Ft Ceilings **2 Parking Spots Clse To Elevator**Mirr'd Walls Thrught**Mirr'd Clst Drs In Mstr Bdrm & Entrance**Walk To Go Train, Schools, Shops***Engineered Hardwood floors****Sliding shower doors****In suite storage****2 Parking Spots(u44 owned) p7 exclusive use assignable (id:61852)
Homelife/vision Realty Inc.
216 - 8868 Yonge Street
Richmond Hill, Ontario
Big Open Balcony, Rare Opportunity To Acquire Lease At Westwood Gardens On The Prestigious Westwood Lane! Prime Location At Yonge St & Hwy 7/ 407 Etr. Minutes Away From Langstaff Go Station. Walking Proximity To Shops, Restaurants, Walmart, Lcbo, And Much More. Safe And Convenient Community Surrounded By Parks And Top Rated Schools. (id:61852)
Right At Home Realty
601 - 7 Steckley House Lane
Richmond Hill, Ontario
Rare Walk-Thru End Unit Model Featuring Two Separate Entrances at Front and Rear! Highly Coveted Maya Model 2 Bedroom Unit in Newly Built Condo Townhouse at Elgin East by Sequoia Grove Homes with an Excellent Layout. Walk-Out to Ground Terrace!!! The Large Terrace, Open Space Behind and Corner Unit Location Give the Feeling of Having your Very Own Backyard. $$$ Spent on Tasteful Upgrades Throughout, including Upgraded Oversized Kitchen Island, Vinyl Flooring, Stained Staircase, Frameless Shower Doors. 10 Foot Ceilings on Main Floor and 9 Foot Ceilings on Lower Level. Lavishly Finished. Includes High-Speed Internet, One Parking Space and One Locker. Prime Location Close to Richmond Green Park, Highway 404, GO Station, Schools, Library, Community Centre, Restaurants and More. (id:61852)
Royal LePage Terrequity Realty
5a Lunar Crescent
Markham, Ontario
PASSED OLD ZONING BY LAW CAN BUILD 5200 SQFT .Lot On The Middle Of Many Luxury Homes On The Street In Center Of Markham. Greatest Location. Premium Building Lot Nestled Within A Mature Community In Markham. Close To All Amenities, Chinese Supermarket, Longo's, Winners, Lcbo, Costco, Home Depot, Staples, Starbucks, Bus Station, Seneca, Park & Etc. A+ Buttonville Public School, Unionville Hs.Building permit application pending.Appointment Required To Walk The Property (id:61852)
Master's Trust Realty Inc.
5 - 53 Woodstream Boulevard
Vaughan, Ontario
Office For Lease In Woodbridge Prime location. This luxury finished office offers an easy start for your small business. Situated in a prime area corridor near HWY 427, HWY 400 and HWY 407, provides great accessibility for clients and employees. Ready for immediate occupancy. Previously used as a condo showroom, perfect for startups, lawyers, paralegals, self-employed or any professional business environment. With current layout, premises consists of a showroom, 3 offices, a boardroom, 1 washroom, and a kitchenette. Grade-level loading bay doors at back. TMI included in rental price. Lease available for 2 years. (id:61852)
Century 21 Fine Living Realty Inc.
7 Truscott Avenue
Georgina, Ontario
Beautiful detached house, well maintained, clean and good layouts located in the sought-after neighborhood of Simcoe Landing in Keswick, very stylish, modern and open and featuring a functional balcony. walking distance to school, few minutes to the highway 404, short driving distance to community centre and other amenities. (id:61852)
RE/MAX Excel Realty Ltd.
205 - 309 Major Mackenzie Drive
Richmond Hill, Ontario
Why rent when you can own at an affordable, low price? This bright and spacious condo offers awell-designed split-bedroom layout and a versatile den-perfect for a home office or cozyreading nook. With 2+1 bedrooms and 1,167 sq ft, the open-concept kitchen overlooks the livingand dining areas, making it ideal for both everyday living and entertaining. Floor-to-ceilingwindows fill the space with natural light, creating a warm and inviting atmosphere. Parking andlocker are included. This home offers a wonderful opportunity to add your taste to this blankcanvas-renovate and customize it to reflect your style and lifestyle. The building isexceptionally maintained and features resort-style amenities including a gym, sauna, outdoorpools, tennis and squash courts, a games room, party/meeting room, 24-hour security, visitorparking, EV chargers, and bike storage. All-inclusive maintenance fees cover heat, hydro,water, cable TV, internet, and insurance-making this an affordable and worry-free choice.Ideally located steps from the GO Train, shopping, dining, and daily conveniences, withflexible closing available. (id:61852)
RE/MAX Your Community Realty
301b - 9090 Yonge Street
Richmond Hill, Ontario
Bright And Spacious One Bedroom Unit With A Large Den Great For Many Uses, A Beautiful Kitchen With S/SAppliances And Island, A Great Living Room With An Open Concept Plan, And A Large Balcony. Unit Comes With One Underground Parking. This Building Is Conveniently Located In The Heart Of Richmond Hill With Lots Of Visitor Parking & All The Amenities You Can Ask For. A Perfect Place To Call Home! (id:61852)
Coldwell Banker Ronan Realty
Bsmt - 86 Madelaine Avenue
Toronto, Ontario
Prime Location. 1 Bedroom basement apartment Available Immediately. 2-3 Mins Walking Distance To Victoria Park Subway, Steps To Ttc Stop, Close To Shops, Medical Office, Dentist, Park & Recreation Centre. Large Private Yard (id:61852)
RE/MAX Ace Realty Inc.
527 Carmello Court
Pickering, Ontario
You can be the winner with the purchase of this Hidden Gem. It is located in the high ground of West Shore and nestled within the rolling terrain of the most picturesque part of the area. Bracketed by 3 parks; Lookout Point Park, Dunmoor Park (with the "off-leash" area for dogs that is 2 minutes away driving), and the Petticoat Conservation Area minutes from access to the 'Great Lakes Waterfront Trail . The lot frontage at just under 30 ft. has a private driveway for 2 cars then widens to a tremendous 53ft. in the backyard. There is a spacious deck and sliding door walkout from the house. The tool shed and gazebo stay with the property. Note too, the summer photos showing the meticulously maintained gardening. The property is positioned on an immense Cul-de-Sac which is a plus for limiting area traffic and noise. Ample guest parking too. There is a huge upside to upgrading this spot. Cosmetic repairs are needed in the interior of the house which will bring it to being a lovely family home. The "good bones" are exemplified by the large bedroom sizes. The single car insulated garage is connected by a covered breezeway to the house and is presently used as a comfortable sitting room with work benches. New furnace 2015. Whites Rd. going south of the 401 Highway makes this enclave a desirable area just a short distance for the Eastern edge of the City of Toronto. (id:61852)
Royal LePage Terrequity Realty
208 Cedarvale Avenue
Toronto, Ontario
Freshly Renovated One-Bedroom Lower Level Unit, With Private Entrance & Laundry! Be The First To Occupy This Bright, Open Concept Apartment With Brand New Appliances, New Laminate Floors And Just Installed Bathroom. Separate Bedroom. Moments To Woodbine Subway, Main Street Go Station, The Danforth, Groceries, Pharmacy And Local Parks. Meticulous Landlord, All Done With Permits, Fire Door Separates Unit From Main Floor Apartment. Water, Heat And Hydro Are Included! (id:61852)
RE/MAX Hallmark Realty Ltd.
1101 - 8 Scollard Street
Toronto, Ontario
Luxury One Bedroom Condo In The Prestigious Yorkville Area. Smart And Functional Layout In The Heart Of Toronto. Steps To Transit, Shops, Restaurants And Parks. This Spacious One Bedroom Has Been Immaculately Kept And Is The Perfect Affordable Apartment For The Young Professional Or Student. Large Primary Bedroom W/ Storage Locker Included Comes With Ample Closet Space And Natural Sunlight. Less Than 15Min Walk To U Of T. Pls See Attached Floor Plan. (id:61852)
RE/MAX Your Community Realty
2102 - 70 Distillery Lane
Toronto, Ontario
Welcome to suite 2102, in the vibrant heart of the Distillery District. This sun-drenched, inviting 2-bedroom suite boasts unparalleled panoramic, Laminate flrs, 2 baths, views of the water, the iconic CN Tower, the cityscape, and historic landmarks. The expansive wrap-around balcony serves as the perfect venue for entertaining, offering a breathtaking backdrop. Immerse yourself in the cultural richness of the area, just steps away from the renowned St. Lawrence Market, charming boutiques, cozy cafes, exquisite ,and captivating art galleries. Fabulous amenities, including a well-equipped gym, inviting guest suites, an outdoor pool, a versatile party/meeting room, a scenic rooftop deck, and attentive concierge services. Seize the opportunity to relish the unparalleled lifestyle this location offers. Embrace the allure of a dynamic community and savor every moment in this exceptional space. Super location mins to TTC ,Gardiner Express Way, DVP, Subway, the financial district, and shopping. (id:61852)
Century 21 Percy Fulton Ltd.
705 - 319 Jarvis Street
Toronto, Ontario
!!Luxury 1 year old!! Spacious 1-bedroom condo in the heart of downtown Toronto !! Open concept layout and modern appliances!! Located just steps from TMU (Ryerson University), MetroSupermarket, /Dundas Subway !! Walking distance to Eaton Centre, Yonge & Dundas Square, NathanPhillips Square, hospitals, University of Toronto, and the Financial District!! Security concierge services24hrs, Meeting rooms, Study pods, Indoor and Outdoor workspaces, Indoor yoga studio, Gym, and BBQ Terrace * (id:61852)
RE/MAX Millennium Real Estate
1606 - 27 Mcmahon Drive
Toronto, Ontario
Nestled within the one-year-old luxury building of the Concord Park Place community, this bright 755 sq ft suite, complemented by a 138 sq ft balcony, is flooded with natural light from its desirable south-west exposure. The residence itself is beautifully appointed with 9-ft ceilings, floor-to-ceiling windows, laminate flooring, and premium finishes, including a modern kitchen with ample cabinetry, Quartz countertops, and built-in Miele appliances for the cooking enthusiast, as well as a spa-like bath with large porcelain tiles. Step outside to your private composite wood deck balcony, complete with radiant ceiling heaters and a captivating view of the Toronto skyline. This exclusive lifestyle is further enhanced by access to over 80,000 sq ft of resort-style amenities, including a tennis/basketball court, swimming pool, sauna, formal ballroom, and even a touchless car wash. Its prime location places you steps from a brand-new community centre and park, mere minutes from Bessarion & Leslie subway stations, Go Train, Hwys 401/404, and the shopping at Bayview Village & Fairview Mall. (id:61852)
First Class Realty Inc.
117 - 88 Grandview Way
Toronto, Ontario
Welcome to this luxurious Tridel-built condo with 24-hour gatehouse security. Bright and spacious 1 bedroom plus den (902 sq. ft.) with an excellent layout and a walk-out to a huge private balcony. Enjoy the feel of home on ground floor with high 9 ft ceilings -rarely found in standard units. This is the builder's original 2-bedroom layout, currently used as 1+1, with the option to easily convert into a full 2-bedroom anytime. Enjoy exceptional value, priced like a 1+1 bedroom unit! The primary bedroom features a large Walk-In closet and easy access to a full bath. This unit offers incredible value for one of the larger layouts in the building, with excellent price per square foot. With a few simple upgrades, you can easily add even more value to the unit. Unbeatable central location of Young & Finch- just steps to TTC, supermarkets, parks, restaurants, and the subway. Located in the highly sought-after McKee Public School and Earl Haig Secondary School district. (id:61852)
Century 21 Innovative Realty Inc.
