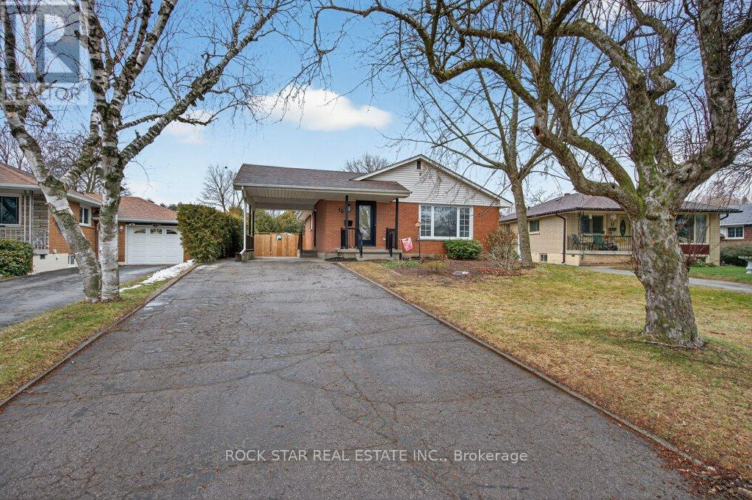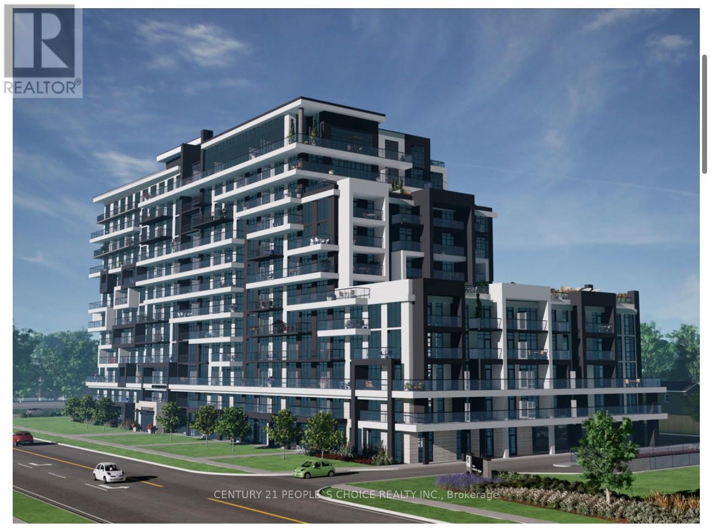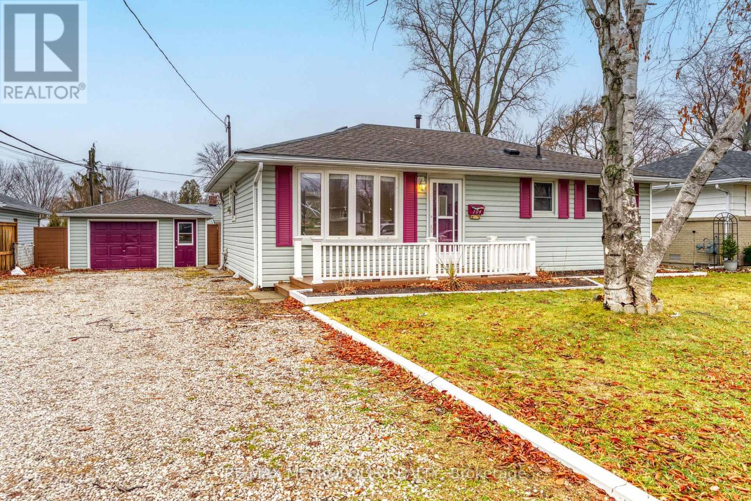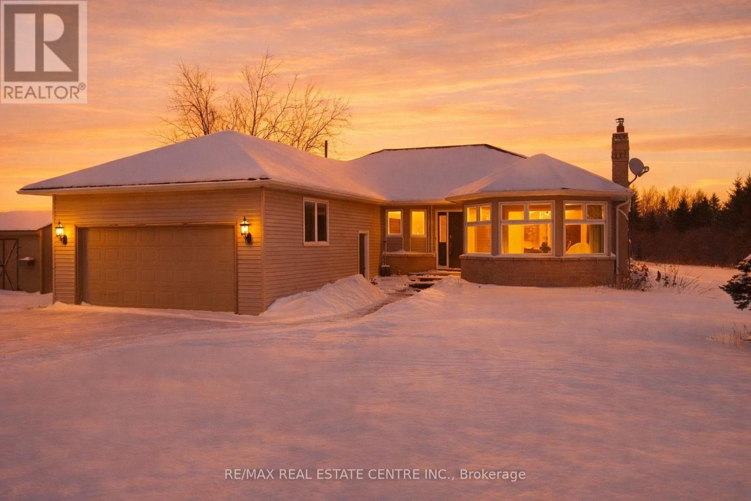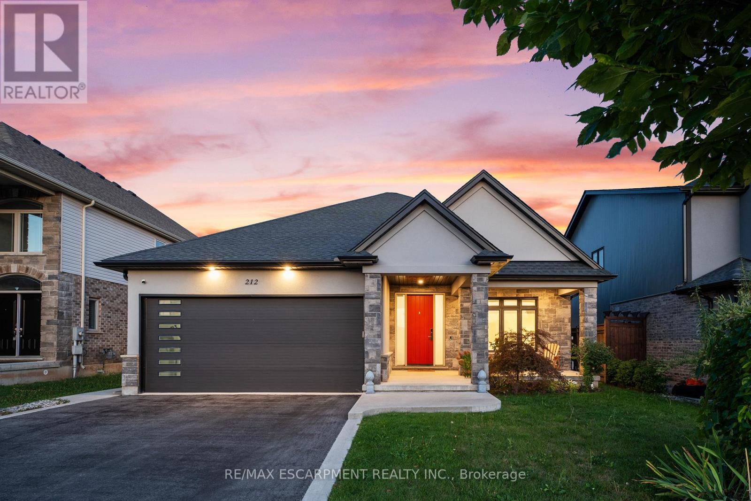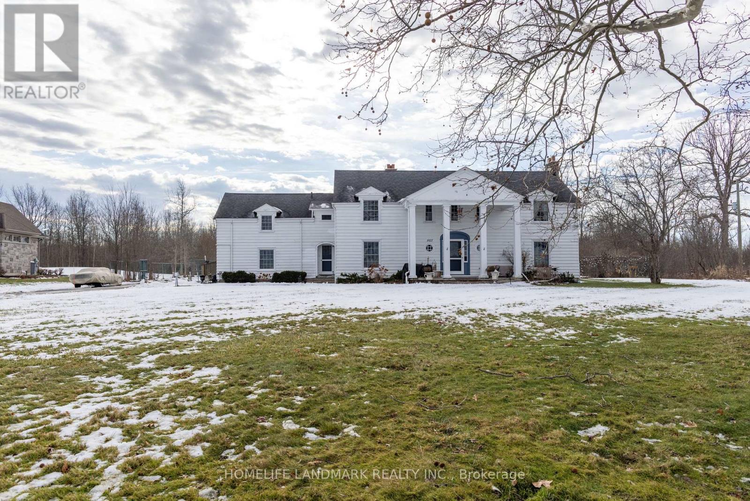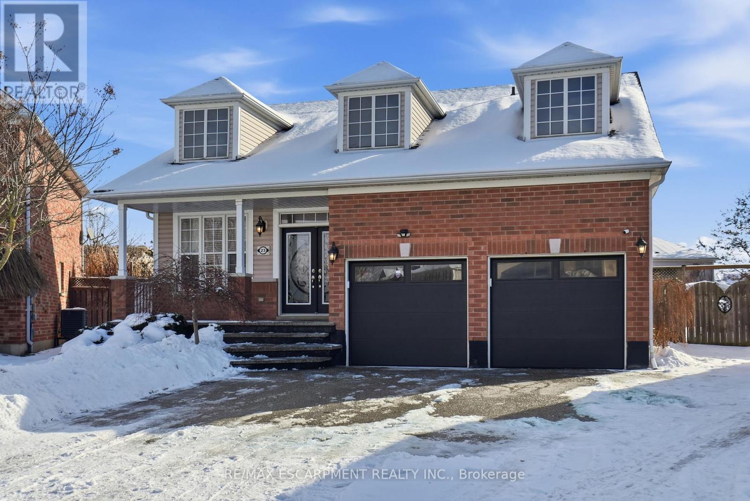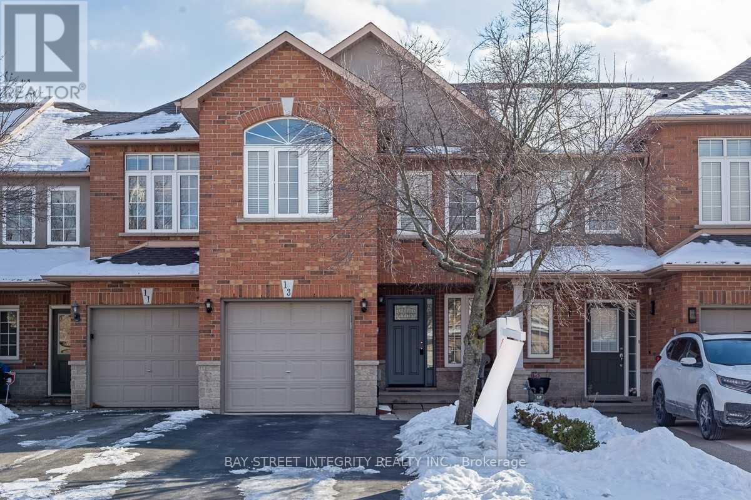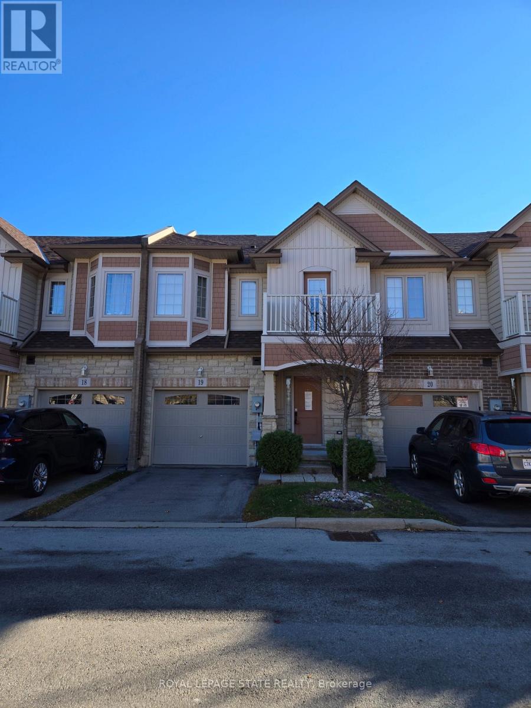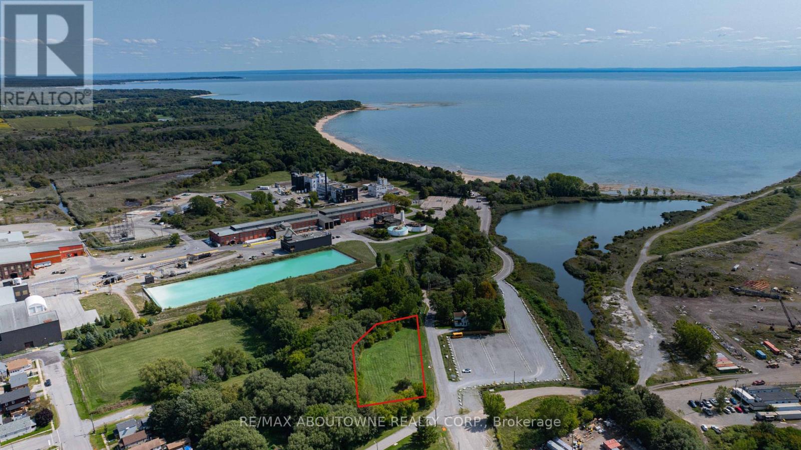15 Marshall Street
Brantford, Ontario
Welcome to 15 Marshall Street, a masterfully updated residence offering over 2,200 sq. ft. of finished living space in one of Brantford's most sought-after neighbourhoods. Experience a bright, open-concept layout elevated by brand-new flooring, designer pot lights, and stately 7-inch baseboards throughout. The heart of the home is the stunning chef's kitchen, featuring quartz countertops, a matching quartz backsplash, and brand-new stainless steel appliances. Architectural interest is added by the new oak staircase with contemporary matte black spindles. The fully finished basement is an ideal retreat or guest suite, featuring a cozy gas fireplace and two additional bedrooms. Significant upgrades include brand-new basement windows (plus select new windows on the main floor) and the peace of mind of full ESA-certified electrical work. The exterior has been refreshed for maximum style and durability with new stylish front entrance door for an impressive first impression, new modern black railings installed at both the front and side entrances and a rare oversized backyard featuring an upgraded deck and wood gate-perfect for summer hosting. The house is situated within a top-rated school catchment, just minutes from premier shopping centres, and walking distance to the Wayne Gretzky Sports Centre, this home perfectly balances luxury, safety, and convenience. (id:61852)
Rock Star Real Estate Inc.
222 - 461 Green Road
Hamilton, Ontario
Bright and modern 1-bedroom condo on the lakeside, available for lease, with an open concept, extra-tall ceilings, and a clean, functional layout, ideal for a professional or couple. The kitchen features ample cabinetry and stainless steel appliances, in-suite laundry, and a stylish 4-piece washroom. It has 1 parking space and 1 locker. Quick access to QEW, close to Walmart, Costco well well-managed building with a fitness room, party room and rooftop terrace and visitor parking. Triple A Tenants Only! Non-smokers and no pets. Tenant is responsible for all utilities, including hydro, water, gas and smart card. $300 for key/damage deposit. Lock box for easy showings (id:61852)
Century 21 People's Choice Realty Inc.
704 Houser Street
Point Edward, Ontario
DON'T MISS THIS FANTASTIC OPPORTUNITY! PERFECT FOR FIRST TIME BUYERS OR THOSE LOOKING TO DOWNSIZE! THIS CHARMING BUNGALOW HAS GREAT CURB APPEAL LOCATED IN THE HIGHLY SOUGHT AFTER VILLAGE OF POINT EDWARD. THE FRONT COMPOSITE PORCHINVITES YOU INTO THE COZY FAMILY ROOM WITH 3 SPACIOUS BEDROOMS & ONE 4 PC BATHROOM. A FUNCTIONAL KITCHEN WITH BAY WINDOW WITH ALL APPLIANCES INCL. OVERLOOKS THE FULLY FENCED BACKYARD WITH BACK PATIO & OUTDOOR STORAGE SHED INCL. HANDY FOR ALL YOUR OUTDOOR EQUIPMENT. FRESHLY PAINTED WITH ORIGINAL HARDWOOD FLOORS BENEATH THE CARPET. THE ADJACENT LAUNDRYINCLUDES WASHER & DRYER. HOT WATER TANK IS OWNED. A DETACHED 1 CAR GARAGE WITH HYDRO PROVIDES SPACIOUS PARKING, STORAGEOR HOBBY SPACE FOR THOSE THAT ENJOY THEIR OWN SPACE TO CREATE & WORK ON THINGS. MINUTES FROM THE VILLAGE SHOPS,RESTAURANTS, CAFES, GROCERY, CANATARA PARK, WATERFRONT TRAILS, & UNDER THE BLUEWATER BRIDGE, THIS LOCATION OFFERS A TRANQUIL & SERENE SETTING WHICH COMBINES BOTH CONVENIENCE & COMFORT AT A GREAT PRICE, THIS ONE WON'T LAST LONG, PRICED TO SELL! (id:61852)
RE/MAX Metropolis Realty
5989 Ninth Line
Erin, Ontario
Nestled on a serene 1.985 ACRE lot surrounded by lush forested conservation land and a scenic equine farm, this charming 3 bedroom BUNGALOW is a peaceful retreat that combines comfort and modern design. Upon entering you are greeted by the warmth of stunning WOOD FLOORS that lead you through an open and inviting layout. The expansive living area with FIREPLACE harmoniously flowing to a large kitchen and diningroom with DESIGNER CERAMICS, provides a perfect space for both casual family gatherings and lavishly entertaining guests. Convenience is at your fingertips with a main floor laundry room with access to the garage and basement, simplifying daily tasks and ensuring effortless living. The finished basement offers an abundance of additional living space, perfect for a family room, workshop, play area or home office, allowing you to tailor it to your unique lifestyle needs. Beyond the home's inviting interior, the vast outdoor space beckons with a sense of tranquility and seclusion, while the surrounding conservation land not only enhances the picturesque view but also offers POTENTIAL TAX BENEFITS, making it a wise investment in your future. This bungalow exemplifies a harmonious fusion of modern amenities and inherent natural beauty, offering a remarkable opportunity for elevated living in a peaceful setting. (id:61852)
RE/MAX Real Estate Centre Inc.
212 Viger Drive
Welland, Ontario
Dream Home with Breathtaking Views! Custom-built 3,200 sq ft bungalow, high-end finishes, and a backyard perfect for summer days & evening gatherings. This gorgeous custom-built bungalow backs onto a serene ravine and the Welland Canal, offering a backyard paradise complete with a heated, salt-water in-ground pool. Every detail of this home exudes quality, from the hand-scraped hickory hardwood floors to the high-end finishes throughout. Step inside to discover 9-foot ceilings, abundant pot lighting, and natural sunlight that fills the main floor. The chef's kitchen is a true delight, featuring a pot filler, ample counter space, generous storage, and a large granite island perfect for gathering family and friends. The open-concept living and dining room is warm and inviting, boasting a cozy gas fireplace and stylish wood-plank feature wall. Slide open the doors and step onto your private backyard oasis. Entertain on the expansive deck and patio, relax under the shaded gazebo, or take a refreshing dip in your heated pool-all while soaking in the beautiful canal views. Retreat to the luxurious primary suite, complete with sliding doors to a covered deck, a walk-in closet, and a spa-inspired ensuite featuring a soaker tub, large glass shower, and floating double-sink vanity with quartz counters. The professionally finished lower level adds extra living space, including a bedroom with a walk-in closet, a 3-piece bathroom, and a spacious recreation room with another gas fireplace-perfect for family fun or hosting guests. Additional highlights include main floor laundry and a low-maintenance exterior. Located in a vibrant Welland community with farmers' markets, annual festivals, parks, and endless outdoor activities, this home truly has it all. Don't miss the chance to make this stunning property your forever home! (id:61852)
RE/MAX Escarpment Realty Inc.
1927 Niagara Parkway
Fort Erie, Ontario
Spacious Character Home Overlooking The Highly Desirable Niagara River Area With Stunning Views Of Scenic Beaver Island State Park And The Friendship Trail (Over 20 Km). Enjoy Breathtaking Sunsets, Natural Woodlands, And Abundant Wildlife At The Rear Of The Property. Just Minutes To Buffalo, The Niagara River, And Nearby Marina, And Approximately 90 Minutes To Ski Country At Ellicottville. This Home Features 6 Bedrooms, An In-Ground Fenced Pool, And Numerous Recent Upgrades, With Additional Improvements Recently Completed Or In Progress. Welcome To View At Any Time. (id:61852)
Homelife Landmark Realty Inc.
23 Mathews Court
Brantford, Ontario
A multi-generational family home situated on a pie-shaped lot backing onto greenspace. The main floor features open-concept living with two bedrooms and two full bathrooms, including a soaker tub and separate walk-in shower. The layout offers a family room, living room, and dining room. The eat-in kitchen includes a centre island, stainless steel appliances, quartz countertops, and direct access to the covered back patio. The upper level offers a private third bedroom and a full bathroom, along with a second-floor family room that could function as a fourth bedroom with the addition of a wall and door. The fully finished lower level includes a spacious rec room, an additional bedroom, a full bathroom, laundry, and storage. The exterior features a fully fenced, pie-shaped backyard with an above-ground pool, gazebo, shed, and patio. Additional highlights include a double-door front entrance and parking for up to six vehicles on an exposed aggregate concrete driveway and walkways. Move-in ready with a layout well suited for accessible, single-floor living while still offering ample space throughout. (id:61852)
RE/MAX Escarpment Realty Inc.
13 Vansickle Street
Hamilton, Ontario
Come And See This Spacious 3-Bed Townhouse In Ancaster, Which Boasts A Warm And Inviting Atmosphere And Plenty Of NaturalLight. The Home Features A Fully Finished Walk-Out Basement That Leads To A Private Backyard. Additionally, It's Situated On A Court With ParkingFor Three Cars. The Eat-In Kitchen Has Ample Natural Lighting, Lots Of Storage And Counter Space. The Second Floor Has 3 Large BedroomsIncluding A Primary Bedroom With A Walk In Closet And An Ensuite Washroom. The Neighbourhood Is Child-Friendly And Conveniently Located CloseTo Bishop Tonnos Secondary School And Other Amenities, Including Shops, Restaurants, And Grocery Stores Such As Walmart And Costco. TheProperty Is Also Just A Short Distance From The Go Station, Highway 403, And Other Main Roads. (id:61852)
Bay Street Integrity Realty Inc.
1221 Mike Weir Drive
Sarnia, Ontario
THIS BESPOKE IMMACULATE, PROFESSIONALLY & EXQUISITELY DESIGNED SHOWHOUSE DELIVERS UNMATCHED SOPHISTICATION, WHERE EVERY DETAIL HAS BEEN THOUGHTFULLY SELECTED. CUSTOM MILLWORK, HIGH END GORGEOUS KITCHEN CABINETRY & APPLIANCES, SPA INSPIRED BATHS & LIGHT FILLED ARCHITECTURAL ELEGANCE SHOWS IN COUNTLESS UPGRADES & LUXURIOUS EXTRAS. LOCATED IN AN UPSCALE GOLF COMMUNITY, THIS APPROX. 2,200 SQ FT OASIS FLOWS BEAUTIFULLY & BOASTS HIGH COFFERED CEILINGS, CUSTOM CRAFTSMANSHIP, GRANITE COUNTERS THROUGHOUT, UPGRADED FLOORING ON THE MAIN FLOOR & THE FULLY DEVELOPED LOWER LEVEL WITH A CLIMATE CONTROLLED CUSTOM BUILT WINE CELLAR & WORKSHOP. 2+3 WELL APPOINTED BEDROOMS & 3 BATHROOMS PROVIDE THE MOST DISCERNING HOMEOWNER FINISHED SPACES WITH A LAYOUT CRAFTED FOR REFINED LIVING. PERFECTLY POSITIONED WITH NO BACK NEIGHBOURS, THE LAVISHLY LANDSCAPED GROUNDS ENSURE OPTIMUM PRIVACY WHILE ENJOYING THE OUTDOORS FROM YOUR STONE PATIO OR SENSATIONAL 3 SEASON GLASS SUNROOM. NESTLED IN THE LAKESIDE COMMUNITY OF BRIGHT'S GROVE, THIS HOME IS DESIGNED FOR RESORT-STYLE LIVING & HAVING ACCESS TO AN ARRAY OF VIBRANT AMENITIES: GOLF, DINING, FITNESS, STEPS TO THE BEACH, WALKING/BIKING TRAILS, & SHOPPING. MAKE THIS SPECTACULAR SHOWSTOPPER YOUR NEW ADDRESS! (id:61852)
RE/MAX Metropolis Realty
19 - 7 Lakelawn Road
Grimsby, Ontario
Property sold "as is, where is" basis. Seller makes no representation and/or warranties. RSA. (id:61852)
Royal LePage State Realty
55 Fares Street
Port Colborne, Ontario
Great Location building/ Development lot on the corner of Fares St & Lake Rd. Only a few minutes walk from the popular Nickel Beach area. Perfect recreational year round community and close to all amenities. Zoned R4 Ideal for multi-family Development! This Is A Rare Opportunity in The Niagara Region With A Lucrative development opportunity. **EXTRAS** City is very supportive of development and has a number of incentive programs to encourage development. (id:61852)
RE/MAX Aboutowne Realty Corp.
International Realty Firm
55 Fares Street
Port Colborne, Ontario
Great Location building/ Development lot on the corner of Fares St. & Lake Rd. Only a few minutes walk from the popular Nickel Beach area. Perfect recreational year round community and close to all amenities. Zoned R4 Ideal for multi-family Development! This Is A Rare Opportunity in The Niagara Region With A Lucrative development opportunity. **EXTRAS** City is very supportive of development and has a number of incentive programs to encourage development. (id:61852)
RE/MAX Aboutowne Realty Corp.
International Realty Firm
