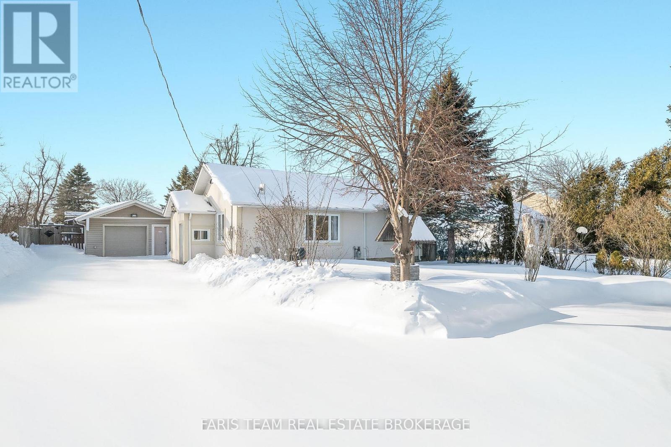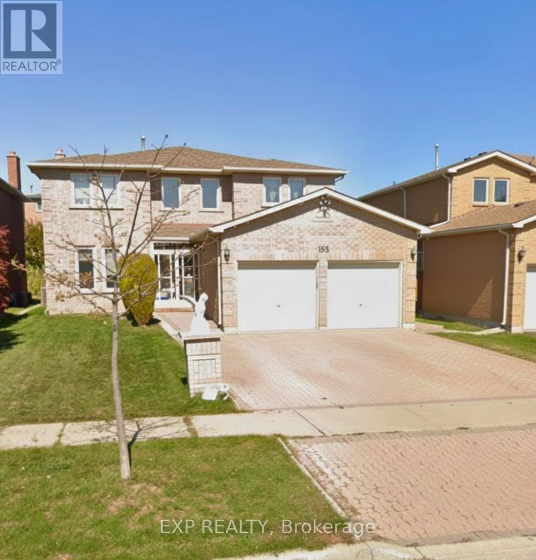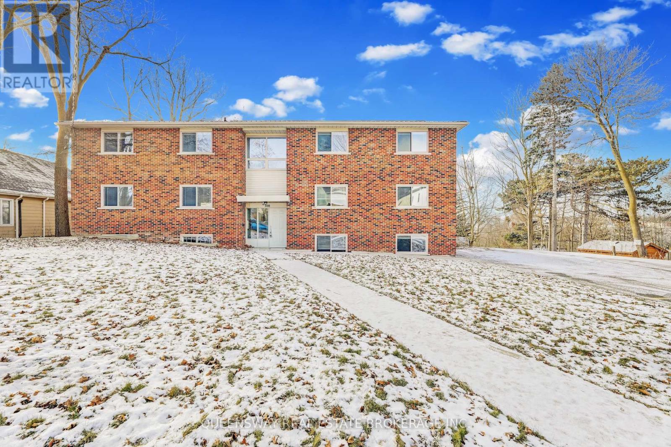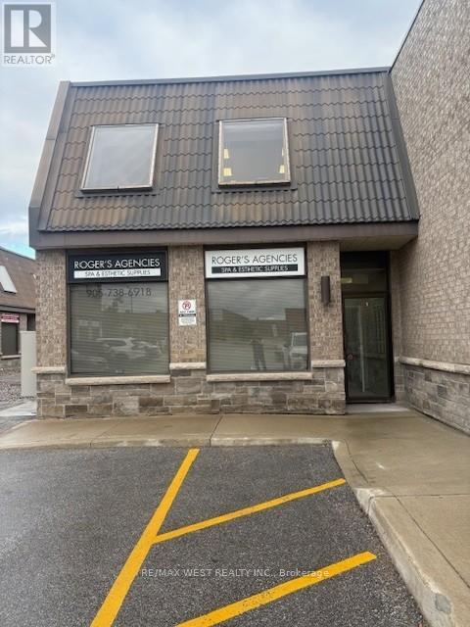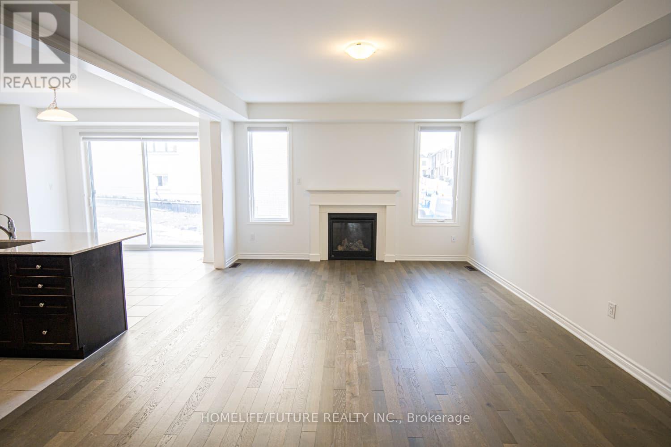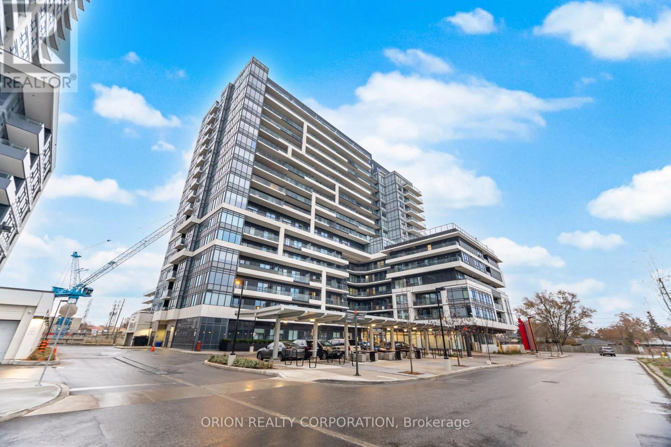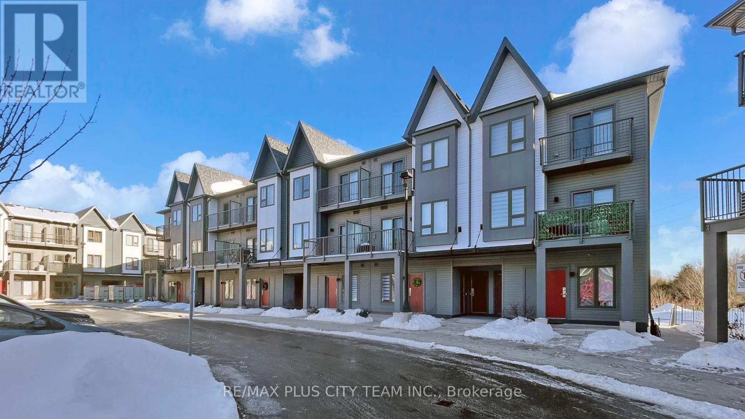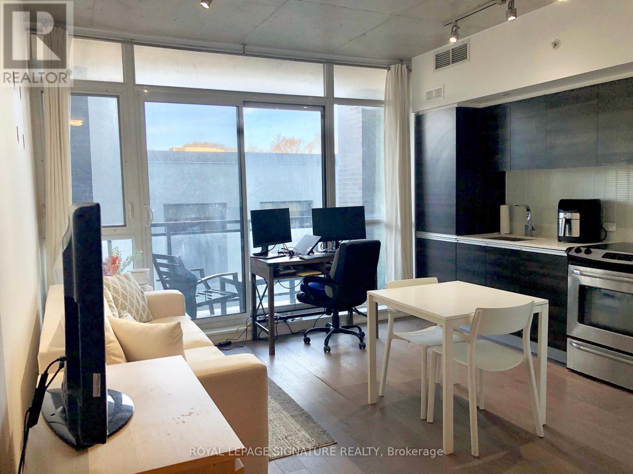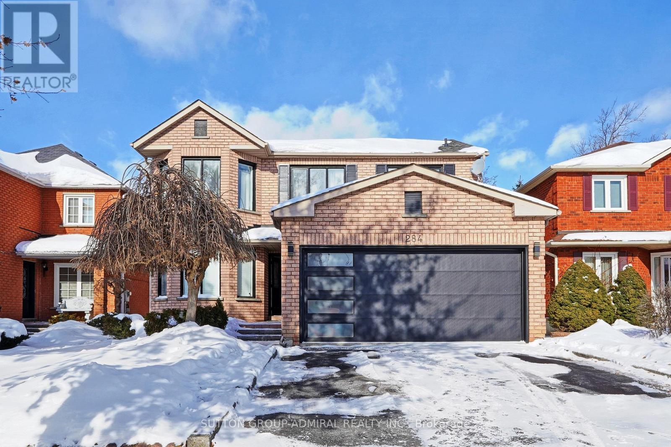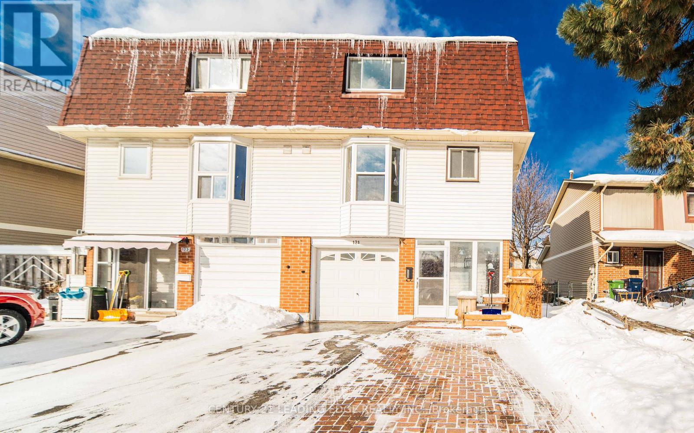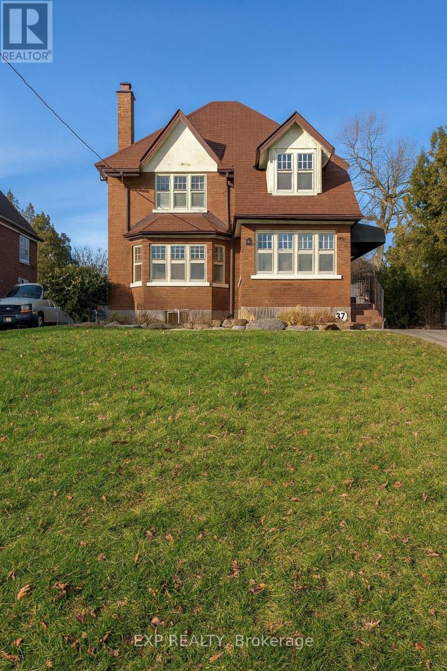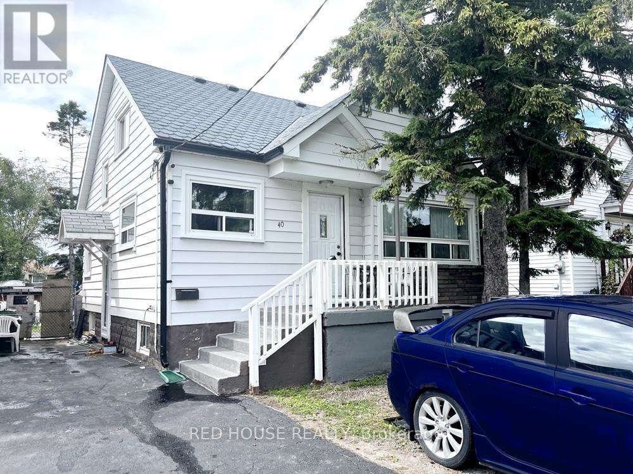6950 Yonge Street
Innisfil, Ontario
Top 5 Reasons You Will Love This Home: 1) Set on a generous 70'x250' lot, this property features impressive outbuildings, including a detached, insulated garage or workshop with 100-amp service and a charming second structure with a fireplace, ideal as a bunkie, studio, or garden shed, all surrounded by mature trees, grapevines, and lush, established gardens 2) Excellent in-law or multi-generational potential with the fully finished lower level offering a complete living space with a full kitchen, bedroom, bathroom, and family room, complemented by a separate entrance between levels and the option for two separate laundry areas 3) Gracefully set with easy access to Toronto and close proximity to a future hospital, making this a smart long-term investment as well as a comfortable place to call home 4) Designed for both function and connection, the updated main level kitchen features quartz countertops, stainless-steel appliances, and contemporary finishes, flowing seamlessly through large patio doors to a generous deck and private backyard, ideal for relaxed mornings and entertaining 5) Thoughtfully upgraded and move-in ready, this home offers 200-amp electrical service, an updated main level bathroom, and a versatile layout designed to adapt to your lifestyle, with plenty of space to grow and evolve. 949 above grade sq.ft. plus a finished lower level. *Please note some images have been virtually staged to show the potential of the home. (id:61852)
Faris Team Real Estate Brokerage
153 Fifefield Drive
Vaughan, Ontario
An exceptional custom-built residence in the heart of Maple. 7 bedroom, 4-bathroom home. Thoughtfully designed living space, featuring hardwood flooring throughout, an elegant staircase, and tons of potential. The expansive finished basement presents excellent rental or in-law suite potential. Ideally located just minutes from Vaughan Hospital, GO Station, Highway 400, Home Depot, Vaughan Mills Shopping Centre, and Wonderland. This home delivers both ample space and convenience in a highly desirable neighbourhood. (id:61852)
Exp Realty
3 - 308 Prospect Street
Newmarket, Ontario
Welcome to 308 Prospect Street, a rare opportunity to live in a boutique 6-plex in the heart of Newmarket. This beautifully renovated (2024) two-bedroom unit offers a thoughtfully designed layout featuring a spacious kitchen with a dedicated breakfast area, two generously sized bedrooms, and a large open-concept living and dining space. Enjoy a walkout to your private balcony with stunning, unobstructed west-facing views of Fairy Lake, perfect for sunsets and outdoor relaxation. Large windows throughout flood the unit with natural light, creating a bright and inviting atmosphere. Unbeatable location just steps to Historic Main Street, Southlake Regional Health Centre, Upper Canada Mall, Newmarket GO Station, and quick access to Highway 404. Pickering College is within walking distance, and a Viva bus stop is conveniently located right in front of the building. Extras: Fridge, stove, all existing light fixtures, and window coverings. One parking space is included (Second spot at $25/month). (id:61852)
Queensway Real Estate Brokerage Inc.
9 - 56 Pennsylvania Avenue
Vaughan, Ontario
Ideally positioned in the Heart of Vaughan's thriving Industrial Corridor, this rare end-cap unit offers a prime opportunity for a business seeking both visibility and functionality. The space is 3250 sqft. Ground floor 2250 sqft. 2nd floor: 1000sqft. Both flooded with natural light from abundance of windows. Large overhead door for shipping and receiving. Very close to transit, and all major Hwys. (id:61852)
RE/MAX West Realty Inc.
3309 Marchington Square
Pickering, Ontario
Welcome To This Brand New, Never Lived In Detached Home Available For Lease In The Highly Sought After North Pickering Community. Offering Over 2,300 Square Feet Of Beautifully Designed Living Space, This Home Features A Double Car Garage And A Modern Open Concept Layout Ideal For Comfortable Family Living. Bright And Spacious Principal Rooms, Ample Natural Light, And Contemporary Finishes Throughout. Located In A Growing, Family Friendly Neighbourhood Close To Parks, Schools, Shopping, And Major Highways. An Excellent Opportunity To Lease A New Build Home In A Prime Location. Tenant To Pay All Utilities. (id:61852)
Century 21 Innovative Realty Inc.
1103 - 1480 Bayly Street
Pickering, Ontario
Fantastic Location! Spacious 1 Bedroom + Large Den + 2 Full Bathrooms (695 SqFt).This bright and airy unit features a versatile den that can easily be used as a second bedroom or home office, along with 2 full bathrooms for added convenience. Enjoy stylish upgrades throughout, including a sleek white kitchen and modern light oak flooring that adds warmth and elegance. Includes 1 parking space. Perfectly situated just minutes from the beautiful Frenchman's Bay waterfront, scenic trails, and vibrant Downtown Pickering. Walking distance to the GO Station, and close to Durham Live Casino, Pickering Town Centre, grocery stores, restaurants, and Highway 401.Located in a well-maintained, contemporary building with excellent amenities, a must-see opportunity in a highly desirable area (id:61852)
Orion Realty Corporation
802 - 2635 William Jackson Drive
Pickering, Ontario
Welcome home to this bright and inviting 2-bedroom plus den, 2-bathroom condo townhome that overlooks the Pickering Golf Club. With 9ft ceilings and 1090sqft all on one level (no stairs), the open-concept living, dining, and kitchen area offers a seamless flow for entertaining or relaxing, with a walkout to a private patio that extends your living space outdoors and offers an unobstructed view of the course. The contemporary kitchen features stainless steel appliances, a centre island, and ample cabinetry, blending style and practicality. Both bedrooms are generously sized and filled with natural light, including a primary suite with a large walk-in closet and 3-piece ensuite with a custom glass shower enclosure. The spacious den provides added versatility, ideal for a study, reading nook, or home office. Conveniently access the parking space directly from the unit, the spot is right next to the front door without requiring outdoor exposure. Set in one of Pickering's most desirable neighbourhoods, this home offers convenient access to Highways 401 and 407, shopping, schools, parks, and all essential amenities, delivering the perfect mix of comfort, convenience, and lifestyle. Perfect for first time buyers, downsizers, or investors. (id:61852)
RE/MAX Plus City Team Inc.
427 - 1190 Dundas Street E
Toronto, Ontario
Move to Leslieville's most sought address! Only Available for the second time, This private and functional 1 bedroom unit includes your private outdoor space and BBQ hook-up! It's ideal for first time tenants, single parents, a pied-à-terre or students. Sleek modern kitchen with ensuite laundry. Shops, Groceries, Restaurants, Cafes and Gyms are all steps away. Easy access to the Lakeshore Blvd, DVP, TTC & Pape Station. Great Community To Be Part Of! Get Discounts At Crow's Theatre Productions! (id:61852)
Royal LePage Signature Realty
284 Lancrest Street
Pickering, Ontario
Welcome Home to This Bright & Spacious Family Residence with Desirable South Exposure! This beautifully maintained home offers desirable floorplan throughout all levels, exceptional versatility, including a fully self-contained in-law suite with full kitchen and bathroom - perfect for extended family or multi-generational living. Enjoy hardwood flooring and stairs, upgraded light fixtures, and a dream kitchen featuring stone countertops, abundant cabinetry, and generous prep space - ideal for everyday living and entertaining. Cozy up with two gas fireplaces, creating warm and inviting family spaces. The home features 3 full bathrooms plus a powder room, and a spacious primary bedroom complete with a walk-in closet, bonus closet, and a large private ensuite. Additional highlights include a double car garage and a fully fenced backyard, offering privacy and space to relax or entertain. Located in a prime Pickering neighbourhood (Altona/Twyn Rivers), this family-friendly community is known for excellent schools, a nearby library, and unbeatable access to nature. Steps from Rouge National Urban Park, this home is truly a nature lover's dream. (id:61852)
Sutton Group-Admiral Realty Inc.
Homelife/future Realty Inc.
121 Sadlee Cove Crescent
Toronto, Ontario
Welcome to 121 Sadlee Cove Crescent! Rarely offered, this three-level, freehold semi-detached home features 4 spacious bedrooms and 4 bathrooms, ideally located on a quiet street in a family-friendly neighbourhood. The home boasts a primary bedroom with a 3-piece ensuite, an upgraded kitchen with stainless steel appliances, quartz countertops (2022), and vinyl flooring (2022). Enjoy the sun-filled sunroom with expansive windows-perfect for plant lovers-and a beautifully maintained garden. Additional highlights include a single garage and a driveway with parking for up to three cars. Situated in the highly sought-after Milliken community, this home is close to Pacific Mall, libraries, banks, supermarkets, parks, restaurants, public transit, schools, and a community centre. Ideal for small or large families, first-time home buyers, and investors alike. (id:61852)
Century 21 Leading Edge Realty Inc.
376 King Street E
Oshawa, Ontario
Welcome to 376 King St. E, a distinguished character home situated on a deep 175-foot lot with a custom, oversized double garage. Featuring hardwood throughout, a grand foyer with original gumwood trim, French doors, and a stunning staircase. The spacious living room features a fireplace with leaded-glass built-ins, and the sunlit dining room seamlessly transitions into an updated kitchen with granite counters, a breakfast bar, and subway tile. A charming study walks out to the large backyard and patio. Upstairs offers 3 generous bedrooms, a renovated 4-pc bath, and a balcony overlooking the yard. The separate-entry basement adds a rec room, office/potential 4th bedroom, storage, laundry, and 3-pc bath-ideal for extended living. The property is great for Airbnb cashflow or for builders looking to build 3-5 dwellings on the lot. This makes a great investment for so much potential income. This property is also along a planned Rapid Transit Spine. (id:61852)
Exp Realty
40 North Woodrow Boulevard
Toronto, Ontario
Great Family Neighbourhood, Huge Lot! Close to the Downtown. Spacious Detached Home. Same owner for Over 36 Years. 4 Beds on 2nd + Spacious Den on Main Floor (Could be 5th Bedroom) w/ Walk Out to Large Backyard, Separate Side Entrance to Legal Basement Apartment w/ Kitchen, Spacious Living/Dining, 1 Bed, 1 Bath, An Extra Bedroom Could be Added, Loads of Potential! Close to Shopping, Schools, TTC, Steps to Parks and the Lake. (id:61852)
Red House Realty
