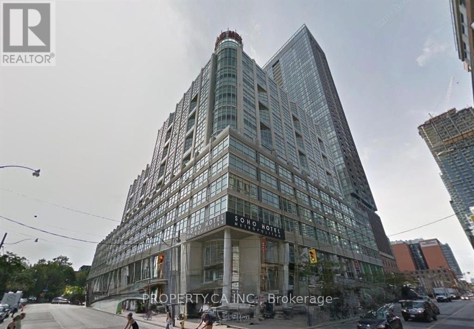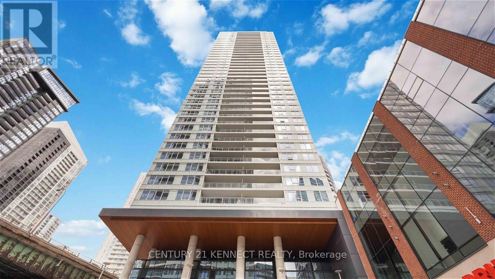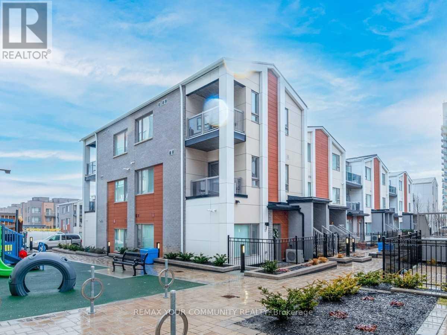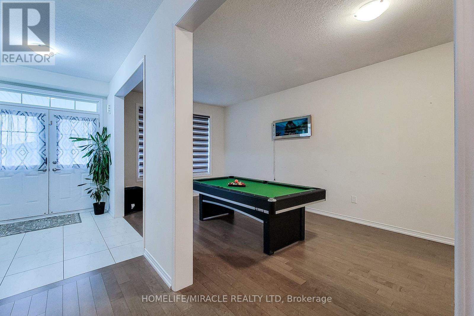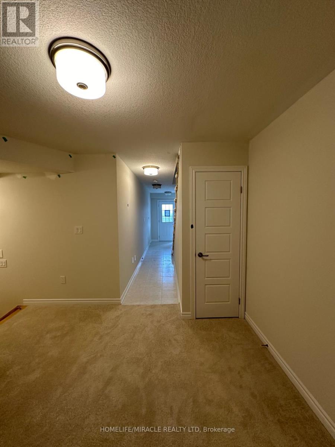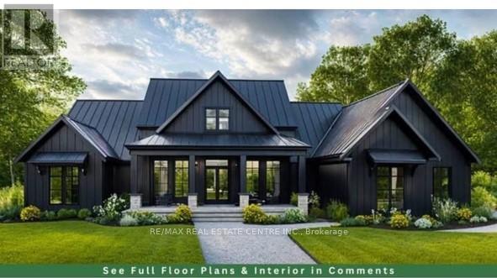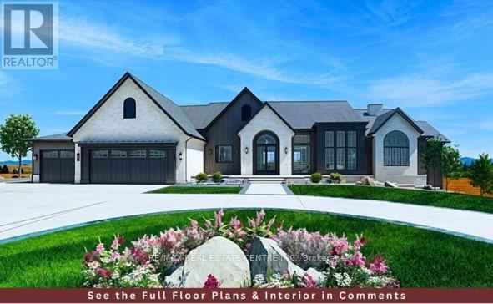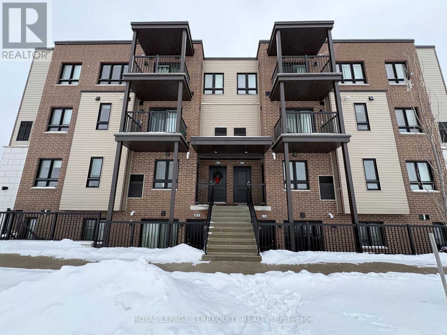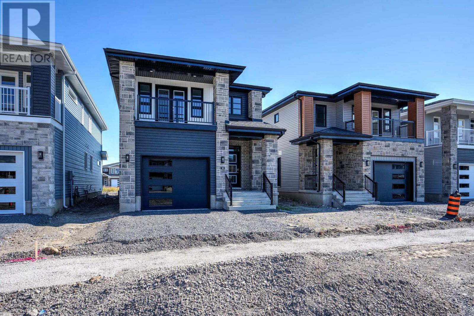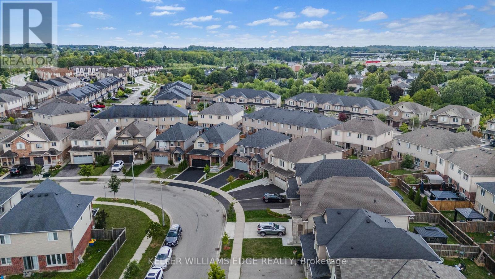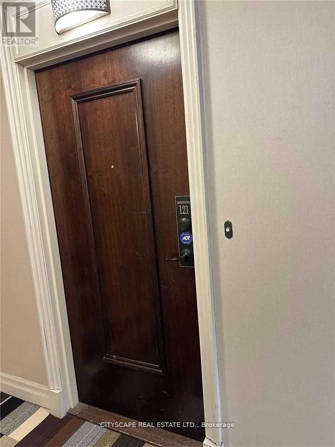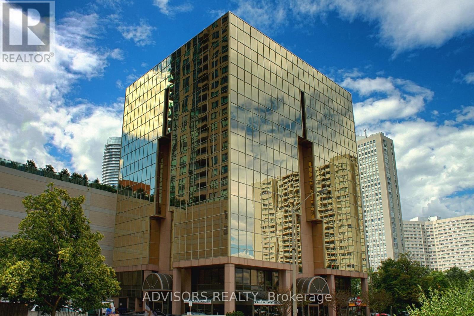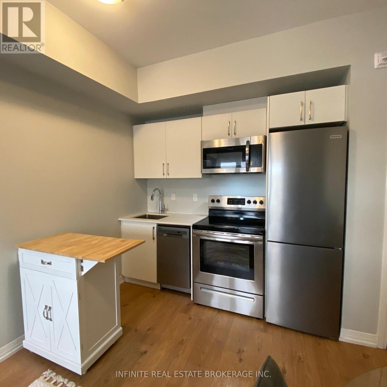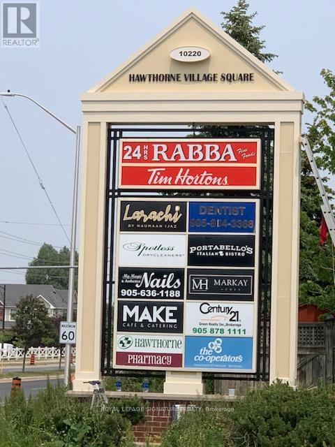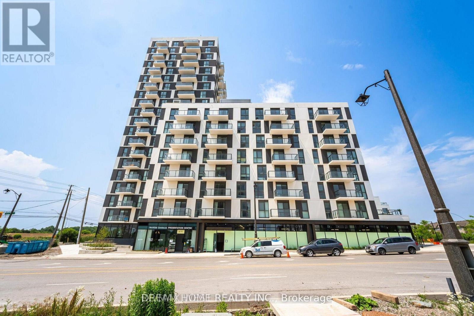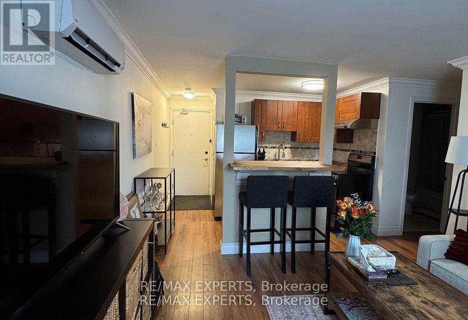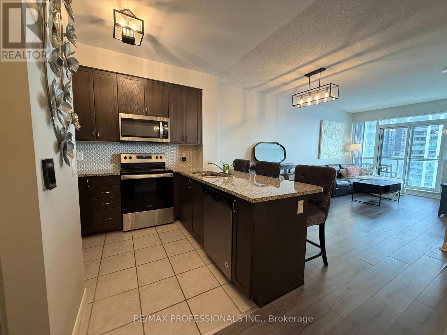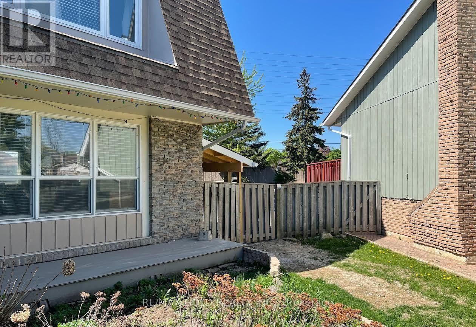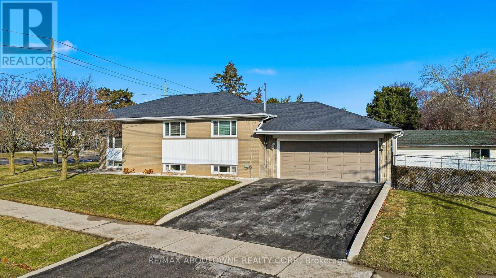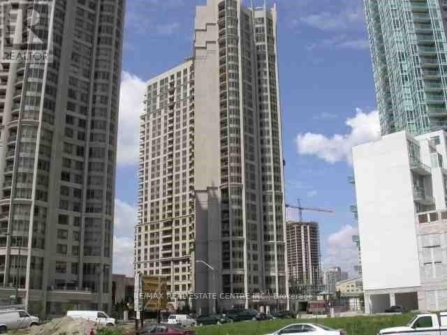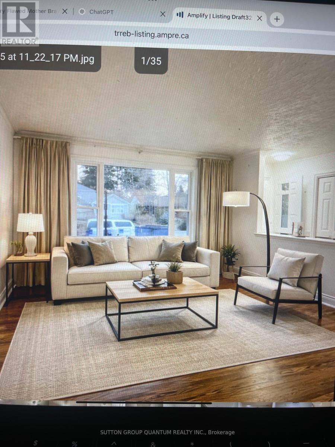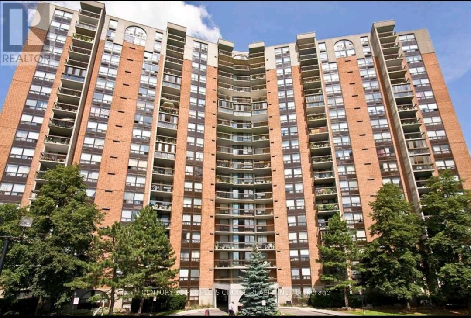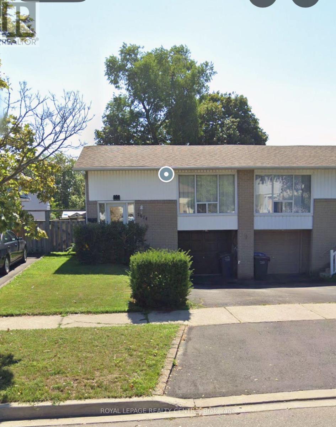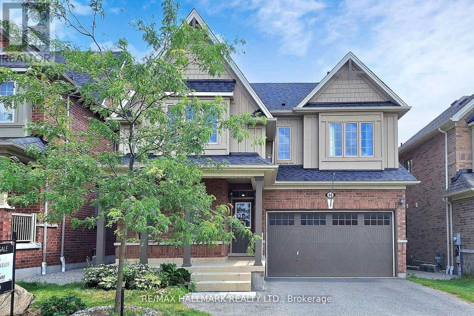531 - 36 Blue Jays Way
Toronto, Ontario
Discover luxury living in this beautifully appointed 1-bedroom unit at the prestigious Soho Met Hotel. Enjoy Hotel Living at it finest. As Toronto's premier boutique hotel, the Soho Met offers exceptional amenities including a pool, a fully staffed gym, a spa, an in-house restaurant, and a cafe. For outdoor relaxation, take advantage of the expansive rooftop lounge featuring a large barbecue area and breathtaking views of the CN Tower and the city skyline. Benefit from top-notch security and concierge services. Truly a gem in the city. Rare studio size condo with large separate bedroom room Rental Parking Available In Building. Tiff Bell Lightbox, Roy Thomson Hall, And Scotia Bank Theatre around the Corner. Approximately 8 Minutes Walk To St. Andrew Subway Station. 20 Minutes Distance To U Of T. The unit will be professionally cleaned before closing for new tenant. (id:61852)
Property.ca Inc.
1015 - 17 Bathurst Street
Toronto, Ontario
Experience luxury living at its finest in this Lakefront Condo, perfectly situated in the heart of Toronto's vibrant waterfront community with breathtaking lake views. This spacious 3-bed,2-bath southeast corner unit offers an ideal layout for young professionals seeking both comfort and style. Large balcony with stunning view of Lake Ontario. Underground parking and storage locker included. Indulge in exclusive, hotel-inspired amenities, including a Sky garden with BBQ and outdoor kitchen, wet spa and pool with heated stone loungers, dry sauna, a fully equipped gym, meeting rooms, guest suites, and even a private theatre. Step outside and find yourself moments away from transit, Canoe Landing Park, Harbour Front, schools, a library, a community center, shopping, Starbucks, LCBO, Loblaws and a variety of popular restaurants. This is more than just a condo its a lifestyle, right in the pulse of Toronto. 1 Underground Parking and 1 Locker included in rent. (id:61852)
Century 21 Kennect Realty
2nd Bedroom - E18-50 Orchid Place Drive
Toronto, Ontario
* Shared Accommodation * Furnished Bedroom With Private 3 Piece Washroom And Closet In A New 3-Bedroom Townhouse In A Highly Demanded Neighborhood. Shared Kitchen And Laundry With Other 2 Tenants. Tenant Pays %30 Of Utilities. Landlord May Consider Newcomers And International Students. (id:61852)
RE/MAX Your Community Realty
Upper - 11 Seanesy Drive
Thorold, Ontario
Stunning Detached double car garage/ drive way home nestled in a sought after Thorold neighborhood. This property offers 4 bedrooms & 4 bathrooms designed with a touch of luxury and Separate Living & Family Rooms..Experience the sense of space, and a lot of natural light streams through the windows. The built-in chef's delight kitchen is perfect for cooking and entertainment.Enjoy access to 3 car parking, major amenities like restaurants, shopping centres, grocery stores. This home is just located minutes from Hwy 406, Niagara College, Brock University, Seaway Mall & Niagara Falls.Don't miss the opportunity to make this amazing property your next Home.Upper Level only. (id:61852)
Homelife/miracle Realty Ltd
76 - 620 Colborne Street
Brantford, Ontario
Just under 2 years new townhouse with 3 bedrooms and 2.5 washrooms and a rec. room on ground level that can be used as another bedroom. The Property is 1554 SqFt and includes a single-car garage and driveway. Specious kitchen with stainless steel appliances. Laundry conveniently located on upper floor. Conveniently located near malls, public transportation, grocery stores, libraries, schools, and universities, with easy access to highways and nearby trails just a short walk away. The front of the house boasts a natural view with a serene pond and adjacent hiking trail, offering residents the perfect blend of natural beauty and outdoor recreation right at the doorstep. The tenant takes care of the grass and snow. Pictures are 2 years old. (id:61852)
Homelife/miracle Realty Ltd
8 - 16 Abingdon Road
West Lincoln, Ontario
Welcome to this exclusive 9-lot country estate community, offering a rare opportunity to build your dream home on a premium 1+ acre lots providing ample space, privacy, and a generous building footprint for your custom estate. Key Features: Lot Size: 1+ Acre, Zoning: R1A - Single Detached Residential Draft Plan Approved Serviced Lot: To be delivered with hydro, natural gas, cable, internet, internal paved road & street lighting, street signs, mail boxes. Construction Ready: Approximately Phase 1 - Summer 2026 | Phase 2 - Spring 2027. Build Options: Choose from our custom home models ranging from 1,800 sq. ft. to 3,000 + sq. ft. or bring your own vision. Surrounded by upscale estate Custom Bungalow homes, this is your chance to design and build a custom residence in a picturesque country setting without compromising on modern conveniences. Enjoy peaceful living while being just minutes to Binbrook (8 min.), Hamilton, Stoney Creek, and Niagara. Easy access to shopping, restaurants, and major highways, with the QEW only 15 minutes away. This lot offers the perfect blend of rural charm and urban connectivity - ideal for those seeking luxury, space, and community. Don't miss this opportunity - secure your lot today and start planning your custom estate home! (id:61852)
RE/MAX Real Estate Centre Inc.
7 - 16 Abingdon Road
West Lincoln, Ontario
Welcome to this exclusive 9-lot country estate community, offering a rare opportunity to build your dream home on a premium 1+ acre lots providing ample space, privacy, and a generous building footprint for your custom estate. Key Features: Lot Size: 1+ Acre, Zoning: R1A - Single Detached Residential Draft Plan Approved Serviced Lot: To be delivered with hydro, natural gas, cable, internet, internal paved road & street lighting, street signs, mail boxes. Construction Ready: Approximately Phase 1 - Summer 2026 | Phase 2 - Spring 2027. Build Options: Choose from our custom home models ranging from 1,800 sq. ft. to 3,000 + sq. ft. or bring your own vision. Surrounded by upscale estate Custom Bungalow homes, this is your chance to design and build a custom residence in a picturesque country setting without compromising on modern conveniences. Enjoy peaceful living while being just minutes to Binbrook (8 min.), Hamilton, Stoney Creek, and Niagara. Easy access to shopping, restaurants, and major highways, with the QEW only 15 minutes away. This lot offers the perfect blend of rural charm and urban connectivity - ideal for those seeking luxury, space, and community. Don't miss this opportunity - secure your lot today and start planning your custom estate home! (id:61852)
RE/MAX Real Estate Centre Inc.
B12 - 1331 Countrystone Drive
Kitchener, Ontario
Ideal for professionals, couples, or anyone seeking low-maintenance living, this modern multi-level stacked townhome offers comfort, convenience, and style. The main floor features an open-concept kitchen and living area, a convenient powder room, and access to a private balcony. Upstairs, enjoy a spacious primary bedroom, full bathroom, in-suite laundry, and a second balcony-perfect for morning coffee or evening relaxation. Additional perks include one designated parking space and extra storage within the private entry stairway. Located close to shopping, restaurants, parks, and transit, this home offers exceptional lifestyle convenience. Move-in ready-schedule your viewing today! (id:61852)
Royal LePage Terrequity Realty
30 Walden Pond Drive
Loyalist, Ontario
2 Storey Detached Home With 4 Spacious Bedroom And 3 Bathroom And Covered Balcony In Upper Level. Total Sq Ft 2115. Open Concept Living Area, And A Mudroom With An Entrance To The Garage. Close To School, Parks, And Shopping. (id:61852)
Homelife/future Realty Inc.
209 Echovalley Drive
Hamilton, Ontario
Do you want a home with a separate entrance? A separate entrance can be added easily and cost-effectively, creating a private lower-level access with minimal structural changes. This is an exceptional two-story detached residence that blends timeless elegance with modern comfort in one of Hamilton's most sought-after neighbourhoods. Over 2100 sqf + finished basement, meticulously maintained and thoughtfully designed, this home offers 4 generous bedrooms and 3 well-appointed bathrooms, creating a refined yet functional space for today's discerning family. The main level showcases a bright, open-concept layout designed for both everyday living and upscale entertaining. The heart of the home is the expansive kitchen, seamlessly connecting to the dining and living areas, an inviting space filled with natural light and elevated by tasteful finishes. Large windows frame views of the private backyard retreat, offering a serene setting for outdoor entertaining, or quiet moments of relaxation. Upstairs, the home continues to impress with four spacious bedrooms, including a tranquil primary suite that serves as a private sanctuary. The finished basement provides exceptional versatility, ideal for a luxury recreation space, home office, fitness studio, or guest accommodations, with future potential for additional (with potential for a separate entrance).Pride of ownership is evident throughout, with quality details, excellent curb appeal, and a layout that balances sophistication with warmth. Perfectly situated minutes from the Red Hill Valley Parkway and the LINC, this prime location offers effortless commuting while remaining close to top-rated schools, parks, shopping, and everyday amenities. (id:61852)
Keller Williams Edge Realty
121 - 383 Prince Of Wales Drive
Mississauga, Ontario
This Town House Is Very Close To Square One, An Ideal Location Of Mississauga. 3 Bed Rooms Plus Den. Modern Kitchen, Granite Counter Top, Stainless Steel Appliances, Walk Out To Private Patio. Two Entrances From Interior And Exterior Of Building. In Master Bedroom 3 Sides Fireplace, Double Sink/Tub/Separate Glass Shower Room And Walk Out To Wooden Balcony. One Underground Parking. Easy Access To Highways. Suitable For Families And Students. State Of The Art Amenities With Bbq Terrace, Climbing Wall, Indoor Pool, Steps To Square One Mall, Sheridan College Campus, Go Bus, Central Ymca, Living Art Center, Cinemas, Restau (id:61852)
Cityscape Real Estate Ltd.
418 - 3660 Hurontario Street
Mississauga, Ontario
This single office space boasts a unique advantage with its two-sided windows, providing you with a captivating street view. Meticulously maintained, professionally owned, and managed 10-storey office building, this location is strategically positioned in the bustling Mississauga City Centre area. The proximity to the renowned Square One Shopping Centre, as well as convenient access to Highways 403 and QEW, ensures both business efficiency and accessibility. Additionally, being near the city center gives a substantial SEO boost when users search for terms like "x in Mississauga" on Google. For your convenience, both underground and street-level parking options are at your disposal. Experience the perfect blend of functionality, convenience, and a vibrant city atmosphere in this exceptional office space. (id:61852)
Advisors Realty
310 - 400 The East Mall
Toronto, Ontario
Contemporary Fully Furnished 1-bedroom split Townhome With All-Inclusive Living In Prime Etobicoke. Discover elevated city living in this beautifully furnished modern townhome, perfectly situated in the heart of Etobicoke. Surrounded by shopping centres, transit, parks, and just a short commute to downtown Toronto, this home offers both convenience and style.The bright and airy interior features a modern open-concept design with large windows that fill the space with natural light. The sophisticated European-inspired kitchen showcases custom cabinetry and granite countertops, making it ideal for both everyday meals and entertaining guests.All utilities are included in the rent, ensuring a stress-free and simplified lifestyle. Residents enjoy access to premium amenities such as an indoor and outdoor fitness centre, party and event spaces, outdoor BBQ and patio areas, a chef-style kitchen, bike storage, and generous visitor parking.Simply move in and experience effortless, turn-key living in a dynamic and well-connected neighbourhood. (id:61852)
Infinite Real Estate Brokerage Inc.
201 - 10220 Derry Road
Milton, Ontario
Prime Retail Plaza located on Derry within the proximity of 100s of New Residential Homes.Space Ideal for a Small Professional Office - Insurance, Accounting, Engineering, etc. Located on the 2nd Floor, the space offer relative privacy. (id:61852)
Royal LePage Signature Realty
102 - 335 Wheat Boom Drive
Oakville, Ontario
Welcome To Oakvillage! Discover the epitome of urban living in our stunning 700-square-foot duplex condo. With two levels of contemporary design, this spacious residence offers the perfect blend of style and functionality. The lower level features an inviting living area, ideal for entertaining guests or relaxing after a long day, while the upper level boasts a cozy bedroom retreat. Whether you're enjoying a quiet night in or hosting a gathering with friends, this duplex condo provides the perfect backdrop for every occasion. Minutes to Hwy 407 and 403 Access. Close to Restaurants, Stores, Transit, Parks, Hospital, and Walk In Clinics. Welcome home to luxury living at its finest. (id:61852)
Dream Home Realty Inc.
C - 42 Queen Street N
Caledon, Ontario
Located in the heart of historic Downtown Bolton, this well-maintained one-bedroom apartment is ideally suited for a working professional or couple. Situated above a quiet commercial space, the unit offers a peaceful living environment while being steps from Green P parking, Tim Hortons, local shops, banks, and restaurants. Enjoy nearby access to the Humber River for walking and relaxation. Clean, quiet, and move-in ready. (id:61852)
RE/MAX Experts
909 - 349 Rathburn Road W
Mississauga, Ontario
Welcome to the Grande Mirage Condos! This bright and spacious 1+1 bedroom, 1 bathroom suite offers a functional open-concept layout with a versatile den, ideal for a home office or guest space. Featuring a modern kitchen with an upgraded backsplash and granite countertops, with ample storage, a comfortable bedroom, and large windows that fill the unit with natural light. Located in a well-managed building with great amenities including a fitness centre, indoor pool, party room, 24H security, visitor parking. Enjoy an unbeatable central Mississauga location just steps to Square One, Celebration Square, Sheridan College, Hwy 403, major transit, and restaurants. A fantastic opportunity for professionals or couples seeking comfort and convenience! (id:61852)
RE/MAX Professionals Inc.
2946 Quetta Mews
Mississauga, Ontario
Beautiful, spacious, and bright Legal 2 bedroom basement apartment with its own private side entrance and a rarely offered separate side backyard. This well-kept basement apartment features all laminate floors (no carpet), pot lights throughout, and mirrored closets, giving a clean and modern feel. Enjoy a full kitchen with fridge, stove, microwave and hood fan, plus the convenience of a separate full-size washer, full-size dryer. Brand New bathroom includes a glass standing shower and a full vanity. You'll love the peaceful environment, great storage space, 2 car parkings, and amazing landlords. Utilities extra. Very spacious and bright - a perfect, peaceful place to call home. Near Go Station, Park, Shopping, Schools, Easy Access To 401, 407, 403. Don't miss out on this Quality Rental! (id:61852)
RE/MAX Gold Realty Inc.
491 Warminster Drive
Oakville, Ontario
Fantastic detached bungalow set on an impressive 8,525 sq. ft. pie-shaped corner deep lot (as per Geo) in a highly sought-after West Oakville neighbourhood. A rare opportunity to own a charming starter home on a premium lot surrounded by multi-million-dollar custom residences-ideal for downsizers, end users, or builders. The home is bright, spacious, and ready to be enjoyed, offering 3+1 bedrooms and 2 bathrooms. The inviting living room features large windows that fill the space with natural light. The eat-in kitchen includes a cozy kitchen nook, ample cabinetry, and appliances-perfect for casual meals and everyday living. One bedroom is currently used as a dining room and can easily be converted back to a bedroom if desired. Two additional generously sized bedrooms and a full bathroom complete the main level. The finished basement offers a recreation room, an additional bedroom, a 3-piece bathroom, plus storage and utility rooms. Enjoy a fully fenced backyard, two driveways with parking for up to 7 cars, and a 1.5-car garage. Conveniently located with public transit on Bridge Road and easy access to Third Line and the QEW. Just minutes to Bronte GO Station and Downtown Oakville. (id:61852)
RE/MAX Aboutowne Realty Corp.
1434 - 3888 Duke Of York Boulevard
Mississauga, Ontario
This sun-filled corner unit offers panoramic windows throughout, hardwood floors, a generous family room, and two private balconies with views overlooking Celebration Square. Unbeatable location-just steps to Square One Shopping Centre, GO Station, YMCA, Living Arts Centre, Central Library, restaurants, schools, and more. Easy access to major highways for effortless commuting. A perfect blend of space, light, and urban convenience. (id:61852)
RE/MAX Real Estate Centre Inc.
46 Woodlawn Avenue
Mississauga, Ontario
Location, location, location in a very special community. Adorable bungalow on a large 50 x 125 ft. Fully fenced lot in the heart of coveted Port Credit. Fully finished upper and lower level with separate entrance to lower level, ideal for larger family who want to share a residence but live with some privacy or invest now in a fantastic opportunity to live in a great community with the option to build semis or a fourplex later on. Two bedrooms on main level with very large primary on main level, 4 piece bathroom and separate entrance to large finished basement living that includes living area, large bedroom, office and 3 piece bathroom. Separate detached garage with parking for 4 vehicles. Nestled on a coveted avenue just steps to the lake, all the shops, restaurants, Lions Club outdoor pool, Forest Avenue Public School, Mentor College private academy. This home places you in the heart of it all. Move in and start enjoying the Port Credit lifestyle right away. Just a 2 minute drive or 8 minute walk to Port Credit GO Station connecting you to Union Station downtown Toronto in just 18 minutes. A rare opportunity to live in one of South Mississauga's most coveted lakeside communities where small-town charm meets modern convenience. Please note the home is vacant and empty and furnishings seen in photos are virtually staged to scale. Listing agent is related to the shareholder of the corporation that owns this property. (id:61852)
Sutton Group Quantum Realty Inc.
416 - 50 Mississauga Valley Boulevard
Mississauga, Ontario
Welcome to 50 Mississauga Valley Blvd #413 - A bright and spacious 3-bedroom, 2-bath condo offering nearly 1,300 sq ft of stylish, carpet-free living in the heart of Mississauga. This unit features a kitchen with granite counters, stainless steel appliances, and a breakfast bar. The spacious open-concept living and dining area boasts large windows, a walkout to a private balcony, and an unobstructed park view with sunny south exposure. The primary bedroom includes a full 4-piece ensuite and generous walk in closet, while the two additional bedrooms offer flexibility for family, guests, or a home office. Enjoy beautifully refinished parquet flooring with modern baseboards, in-suite laundry, and one convenient parking space. Located within walking distance to transit, schools, parks, and shopping - including Square One - with easy access to Hwy 403, QEW, and 401. Resort-style amenities include an indoor pool, gym,sauna, and ample visitor parking. Move-in ready and truly a must-see! (id:61852)
Century 21 People's Choice Realty Inc.
Lower - 2674 Lundene Road
Mississauga, Ontario
Lower Level Of A Very Spacious Semi-Detached Home With A Private, Separate Entrance And All Utilities Included. Above-Grade Windows Provide Excellent Natural Light Throughout. Features Laminate Flooring, A Large Kitchen With An Open Living/Breakfast Area, A 3-Piece Washroom, And Shared Laundry. Landlord Prefers A Single (1) Occupant. Street Parking Is Available On Cramer Street. Options - Furnished Or Unfurnished. (id:61852)
Royal LePage Realty Centre
61 Mcisaac Drive
Springwater, Ontario
Beautifully designed 2,594 sq. ft. home featuring 5 spacious bedrooms and the convenience of second-floor laundry. From the moment you step inside, you're greeted by seamless stone flooring that flows from the foyer into a custom kitchen, while engineered hardwood adds warmth and elegance to the living and dining rooms. The kitchen is a true showpiece, complete with custom cabinetry, quartz countertops, a striking waterfall island, walk-in pantry, and built-in side-by-side fridge/freezer and dishwasher.The eat-in kitchen opens to a large backyard and flows naturally into the family room, which features a stone accent wall, gas fireplace, and a bay window that fills the space with natural light. Upstairs, hardwood flooring continues throughout all five bedrooms. The primary suite offers a tranquil retreat with its own bay window, walk-in closet, and a luxurious 5-piece ensuite showcasing a glass-tiled shower, double vanity, and soaker tub. A well-appointed laundry room on this level adds everyday convenience. (id:61852)
RE/MAX Hallmark Realty Ltd.
