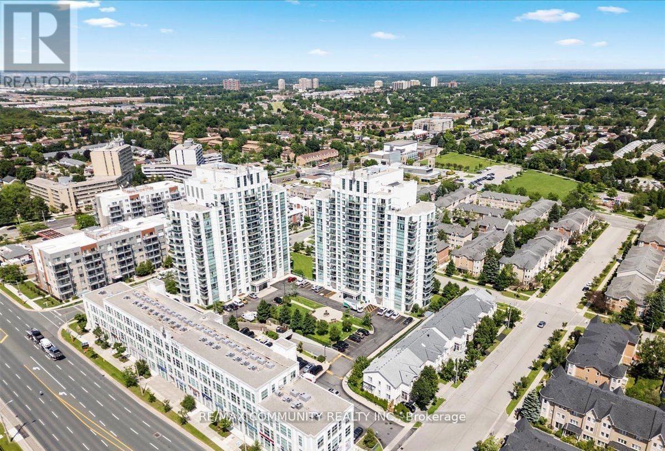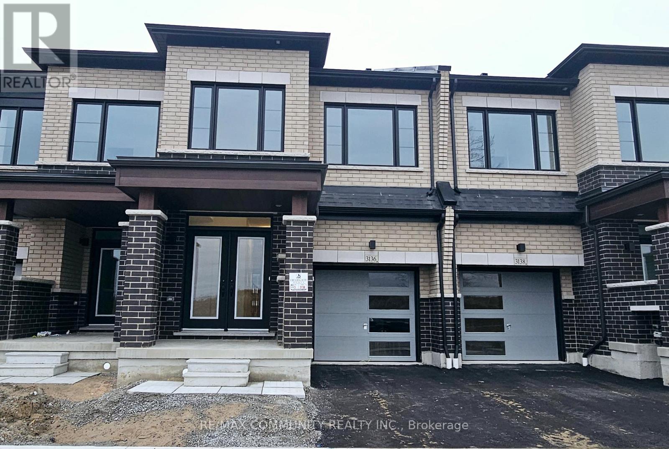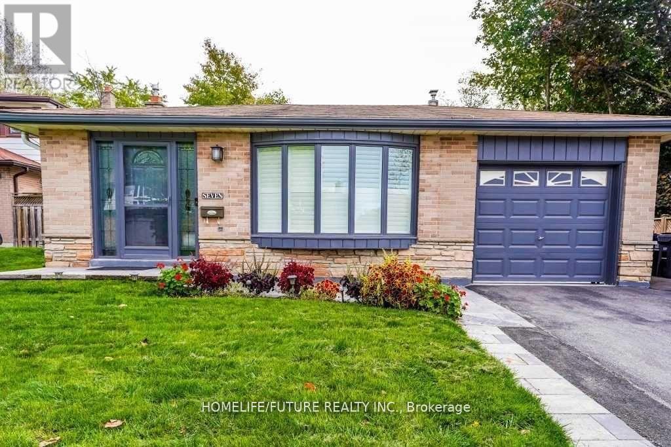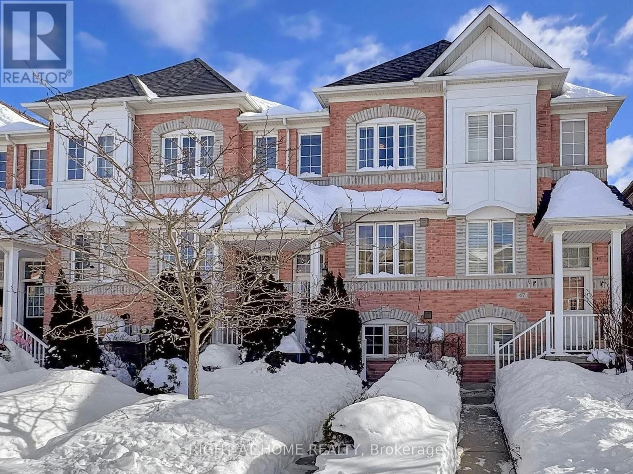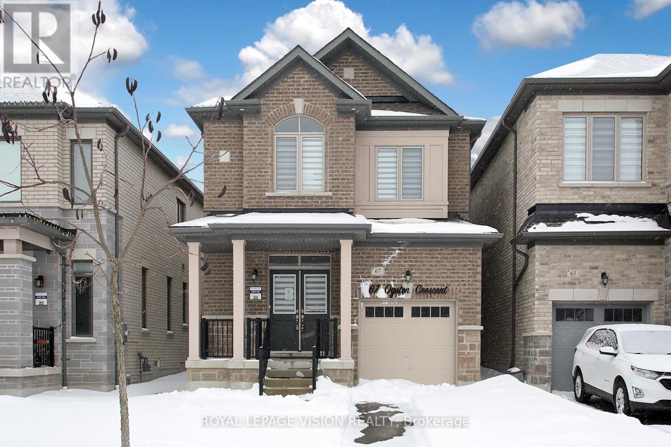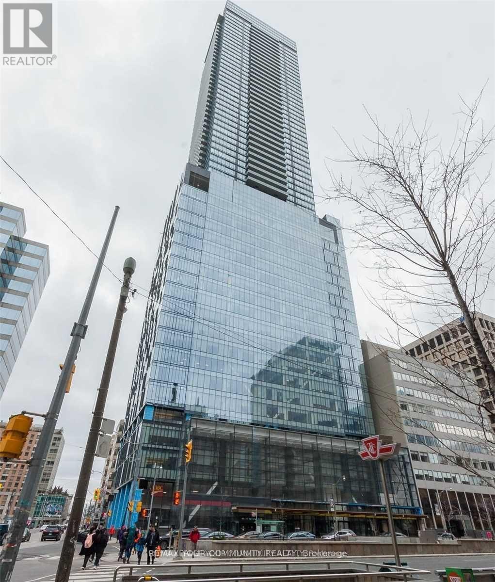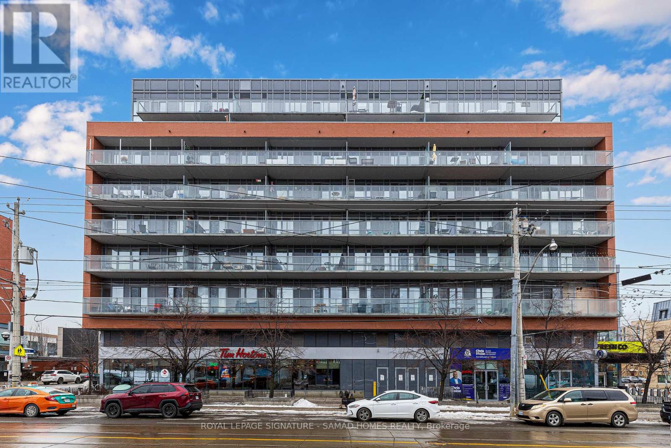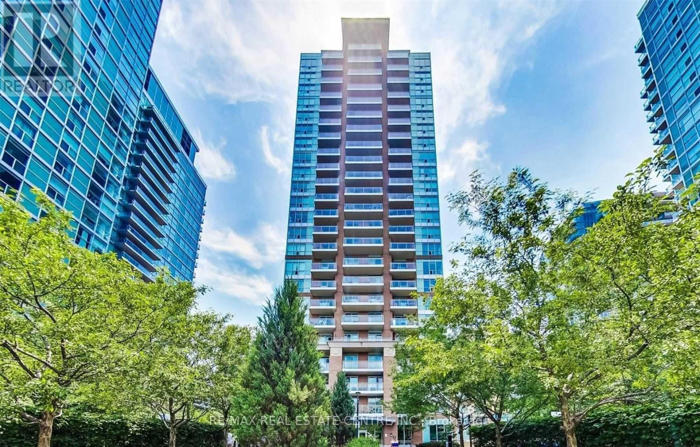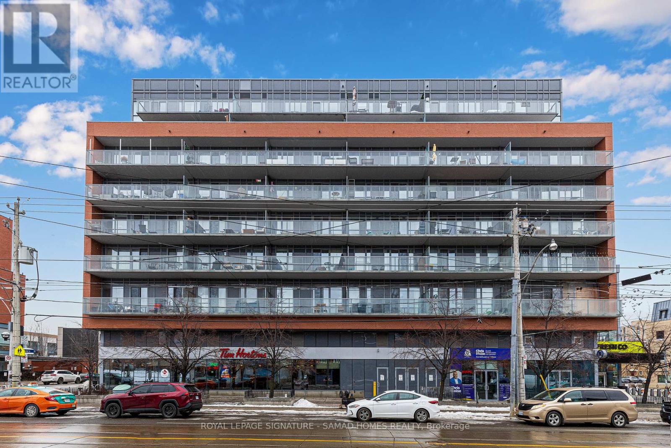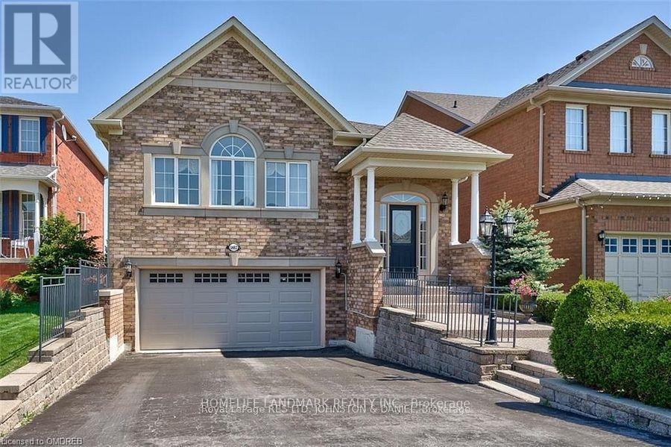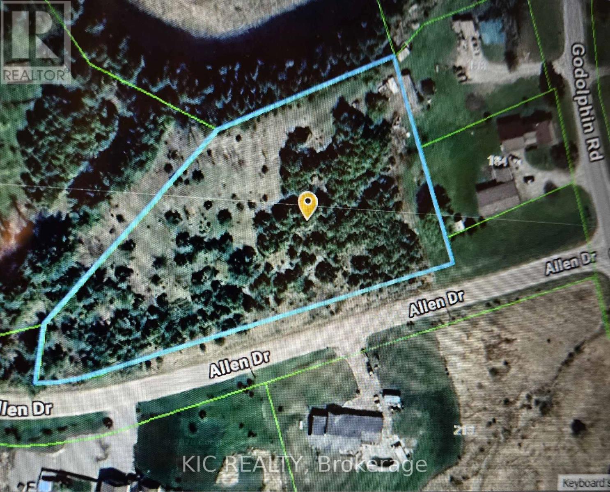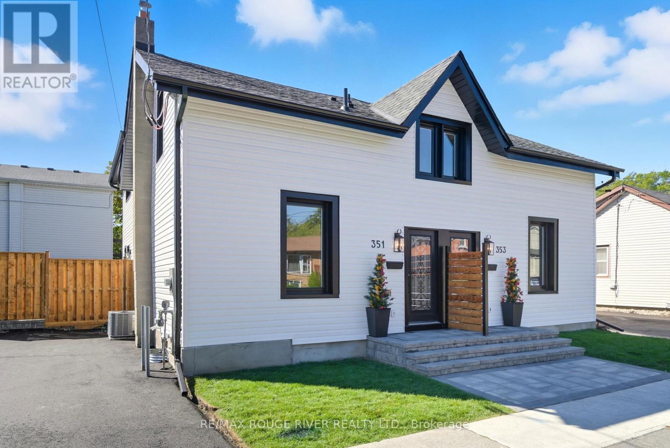6e - 6 Rosebank Drive
Toronto, Ontario
Immaculately maintained 2-bedroom suite with 2 full bathrooms, ideally located near Centennial College, the University of Toronto Scarborough Campus, Highway 401, Scarborough Town Centre, and TTC. This spacious and sun-filled unit features a desirable south-facing exposure and a functional split-bedroom layout for added privacy. The renovated kitchen includes granite countertops and stainless steel appliances. Rent includes all utilities except hydro, internet, and cable. Residents enjoy access to full building amenities, including 24-hour security, gym, games room, and more. TTC at the doorstep with quick access to Highway 401. (id:61852)
RE/MAX Community Realty Inc.
3136 Sideline 16
Pickering, Ontario
Welcome to Two Years New Fieldgate Home in the Sought after Seatonville Community. 4 Bright & Large Bedrooms and 2.5 Bath Freehold Townhouse. Full Hardwood Flooring including Bedrooms, Quartz Kitchen Counter Top and Electric Fireplace in Living Room. Close to ETR407, Taunton Road and Shopping plaza.Move in and Enjoy!. (id:61852)
RE/MAX Community Realty Inc.
Bsmt - 7 Gillbank Crescent
Toronto, Ontario
Location! Location!! A Great Location In High Demand Area, Large One Bedroom Basement With Open Concept. Living & Dining With Larger Bedrooms And New Modern Kitchen With Full Washroom And Separate Laundry With 2 Car Parking. 24 Hrs 2 Routes TTC, Parks, Hospital, U of T Scarborough Campus, Centennial College, Pan AM Sports Arena, Scarborough Centre, Just Minutes to Hwy 401 & Hwy 404 and Much More. (id:61852)
Homelife/future Realty Inc.
49 Wilkes Crescent
Toronto, Ontario
This exceptionally functional, family home is ideal for today's modern living. Thoughtfully upgraded throughout with quality finishes, modern appliances, and contemporary lighting, the layout is both practical and welcoming. Elegant hardwood floors enhance the main living areas, adding warmth and timeless appeal.The home offers approximately just over 2,300 sq. ft. of finished living space, including a lower level with a second kitchen-providing excellent flexibility for extended family or entertaining, along with a convenient direct access to the garage. Ideally located within walking distance to a mosque, and close proximity to TTC transit, beaches, schools, shopping, parks, and recreational amenities.This is a home that truly offers it all in a phenomenal location. Too much to list here - book your private showing today! (id:61852)
Right At Home Realty
67 Ogston Crescent
Whitby, Ontario
Power of Sale Sold as-is! Stunning detached home in sought-after Whitby Meadows with 3 bedrooms, 3 baths with premiumupgrades. Features 9' ceilings, hardwood floors, and a modern kitchen with quartz counters, herringbone backsplash, andhigh-end stainless steel appliances. Primary suite offers 10' coffered ceiling, his & hers closets, and a spa-style ensuite. Finishedbasement with separate entrance. Close to Hwy 412/401/407, top schools, parks, shops, and amenities. (id:61852)
Royal LePage Vision Realty
2510 - 488 University Avenue
Toronto, Ontario
Terrific Unobstructed Views! 1075 Sqft + 165 Sqft Balcony; Luxury Building; Direct Access to St. Patrick Subway; Gorgeous High-End Finishes: 24 Hour Valet Parking: Heart of the City Close to Everything - Theatre, Shopping, U of T, University Hospital Network, Restaurants: 9ft Smooth Ceilings, Hardwood Floors Throughout, Spa-Like Bathroom w Free Standing Tub, Body Spray Frameless Glass Shower, Built-in TV in Bathroom, Terrific Amenities (id:61852)
RE/MAX Your Community Realty
803 - 1 Cole Street
Toronto, Ontario
Do you know why the Cole buildings will always thrive? Where is in Regent Park do you have a Fresh Co supermarket attached to the building with internal access, making your winters a little warmer and your summers more efficient. It also doesn't hurt that you have so many conveniences on your doorstep, like the Tim Hortons that is practically by the building exit. For young professionals looking to double down on convenience, what is more convenient than having a 600-700 sqft condo priced for the same price as a smaller 500-600 sqft condo? Another convenience triple factor is the advantage of having a separate dining room facing the kitchen, farther from the Living room, thanks to the added space. And today, you can enjoy all of this and more while taking in the unobstructed views from the extra-large balcony, which you contemplate owning. The legend has it, the previous tenant had temporarily partitioned the unit to add another bedroom, thanks to the generous and workable layout. Don't stop and stare, come right in and explore this incredible deal that was priced to make today's buyers eager for ownership. The building's got the right lineup: 24/7 concierge, gym, party room, meeting rooms, guest suites, and a rooftop deck with BBQs for summer hangs. The Sky Park is the cherry on top, a real outdoor space that makes condo life feel less boxed-in. Condo includes a parking spot as well as the option to opt-out of parking see MLS #C12662446 And location-wise, Regent Park keeps delivering: groceries, quick TTC access, parks and playgrounds, and schools nearby for day-to-day ease. Plus you're minutes to the Distillery District, St. Lawrence Market, waterfront paths, and downtown when you want the full city hit. (id:61852)
Royal LePage Signature - Samad Homes Realty
1811 - 50 Lynn Williams St Street
Toronto, Ontario
Rarely offered corner suite at the highly sought-after Battery Park Condos, this meticulously maintained 2-bedroom, 2-bathroom residence offers the epitome of modern living in the heart of vibrant Liberty Village. Bathed in natural light, this bright and spacious home features exquisite laminate flooring, a gourmet kitchen with granite counters and stainless steel appliances, and the rare convenience of two private balconies-including one off the primary suite-boasting clear south views of the lake. This unit comes fully equipped with a brand-new full-size washer and dryer, parking, and a locker, all while situated with elite amenities like a 24/7 concierge, gym, pool, and sauna. Enjoy an unbeatable lifestyle with a 100 Walk Score, placing you steps from the King streetcar, GO Station, BMO Field, and the trendy shops and dining of Queen West, making it the perfect sanctuary for young professionals seeking a social, active lifestyle! (id:61852)
RE/MAX Real Estate Centre Inc.
803 - 1 Cole Street
Toronto, Ontario
Do you know why the Cole buildings will always thrive? Where is in Regent Park do you have a Fresh Co supermarket attached to the building with internal access, making your winters a little warmer and your summers more efficient. It also doesn't hurt that you have so many conveniences on your doorstep, like the Tim Hortons that is practically by the building exit. For young professionals looking to double down on convenience, what is more convenient than having a 600-700 sqft condo priced for the same price as a smaller 500-600 sqft condo? Another convenience triple factor is the advantage of having a separate dining room facing the kitchen, farther from the Living room, thanks to the added space. And today, you can enjoy all of this and more while taking in the unobstructed views from the extra-large balcony, which you contemplate owning. The legend has it, the previous tenant had temporarily partitioned the unit to add another bedroom, thanks to the generous and workable layout. Don't stop and stare, come right in and explore this incredible deal that was priced to make today's buyers eager for ownership.The building's got the right lineup: 24/7 concierge, gym, party room, meeting rooms, guest suites, and a rooftop deck with BBQs for summer hangs. The SkyPark is the cherry on top, a real outdoor space that makes condo life feel less boxed-in. Condo also has the option to include parking for an additional cost see MLS #C12755916. And location-wise, Regent Park keeps delivering: groceries, quick TTC access, parks and playgrounds, and schools nearby for day-to-day ease. Plus you're minutes to the Distillery District, St. Lawrence Market, waterfront paths, and downtown when you want the full city hit. (id:61852)
Royal LePage Signature - Samad Homes Realty
1482 Sandpiper Road
Oakville, Ontario
This West Oak Trails beauty is a true sanctuary of paradise and privacy, backing directly onto the McCraney Creek Trail and Pond. With 1822 square feet of above-grade finished living space, the home is upgraded and meticulously maintained, featuring a versatile layout, with cozy fireplaces and sun-filled living, dining, and family rooms--perfect for gatherings. A premium Trex composite deck provides a fantastic outdoor space for overlooking the scenic water. Most notably, the home features a spacious bedroom and a recreational room, both equipped with large windows that face the pond. These rooms offer a bright, serene atmosphere with a front-row view of geese and local wildlife. Ideally located close to top-rated schools, parks, shopping, and restaurants, this home offers a retreat-like lifestyle in the heart of Oakville. Basement excluded. Optional Furniture if needed. (id:61852)
Homelife Landmark Realty Inc.
0 Allen Drive
Trent Hills, Ontario
Lovely 2.33 Acres Of Vacant Land Available In Warkworth In The Beautiful Municipality Of Trent Hills. Buildable Lot With Just Over 285 Feet Of Frontage. A Great Location To Build Your Dream Home. Located just a short distance from downtown Warkworth, offering easy access to local amenities, restaurants, shops, and entertainment. Near parks, hiking trails, and other nature spaces, making it a prime spot for enjoying the outdoors. (id:61852)
Kic Realty
351 John Street
Cobourg, Ontario
Freshly Updated & Move-In Ready in the Heart of Cobourg! Completely transformed, this 3 bedroom + den, 3-bathroom semi-detached home offers over 2,000 sq. ft. of beautifully finished living space. The bright, open-concept main floor is ideal for everyday living and entertaining, featuring a stylish living/dining area and a gourmet kitchen with quartz counters, custom wood island with secret drawers, pot filler, water/ice fridge, and a hidden coffee/breakfast bar. Elegant touches include a statement chandelier, glass wine displays, and Aria floor vents, while main-floor laundry adds convenience. Step outside to a new patio and fully fenced backyard, perfect for summer gatherings or relaxation. Upstairs, the spacious primary suite features a spa-inspired ensuite with glass shower and LED mirror. Two additional bedrooms share a 5-piece bathroom with freestanding tub, double sinks, and glass shower, all with custom closets. The finished lower level offers a rec room and extra bedroom, ideal for guests, home office, or gym. Updates throughout include new plumbing, electrical, windows, siding, soffits, gutters, driveway, fencing, grass, sump pump, furnace, A/C, and ductwork. Walk to downtown shops, restaurants, and pubs, or enjoy nearby Cobourg beach, marina, and Highway 401 access. Sellers may take back a mortgage; terms to be determined. This property can also be purchased with 353 John St. (MLS #X12542824). Move in and enjoy Cobourg living at its finest! (id:61852)
RE/MAX Rouge River Realty Ltd.
