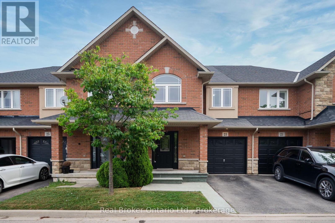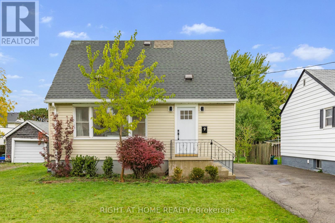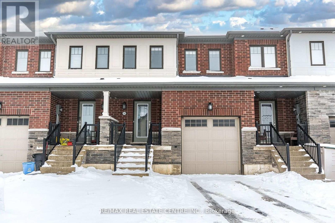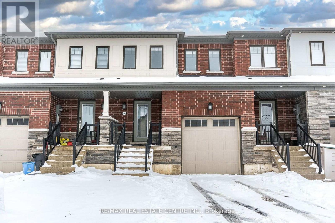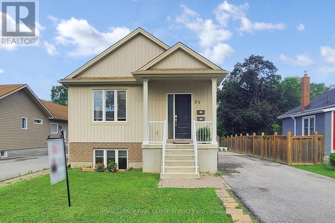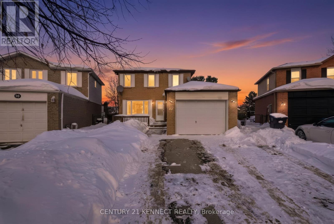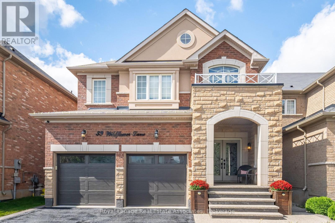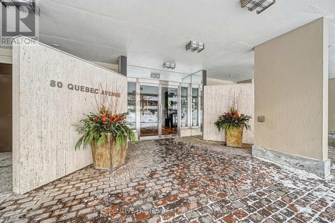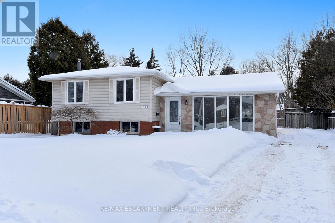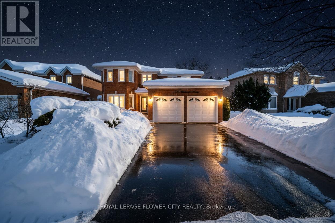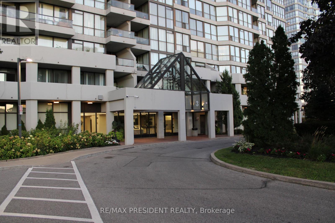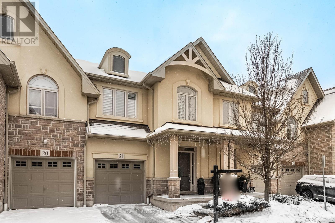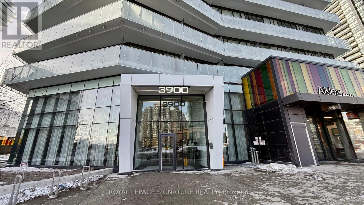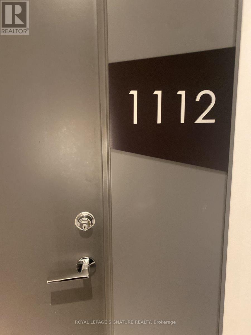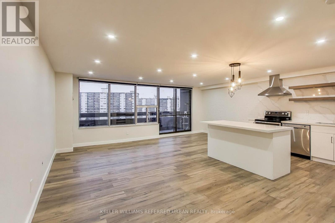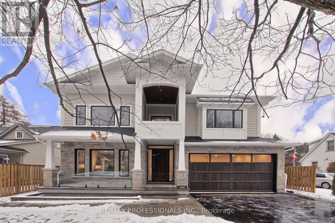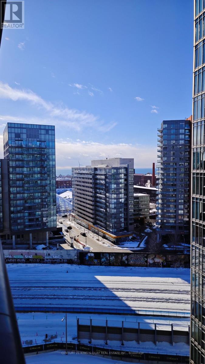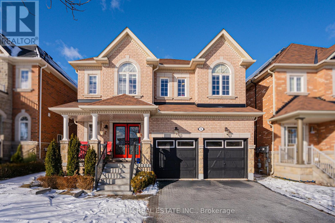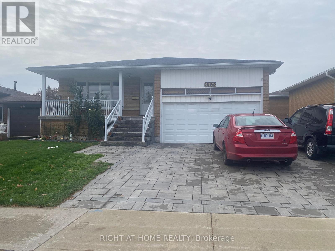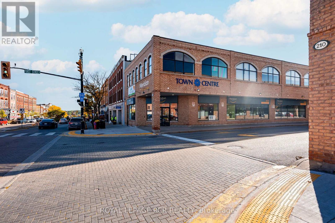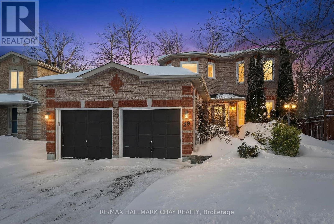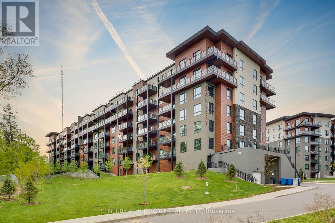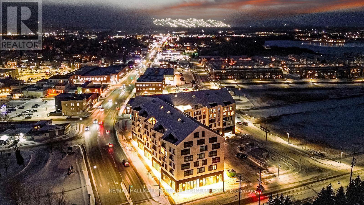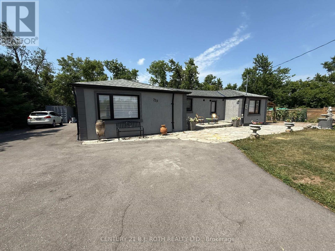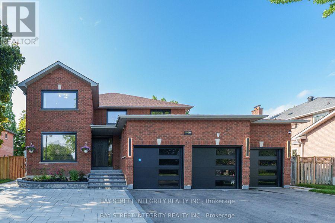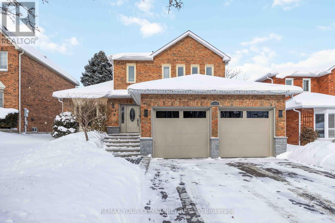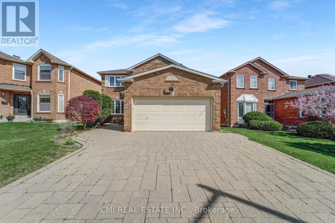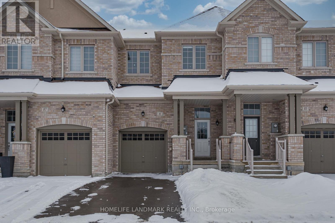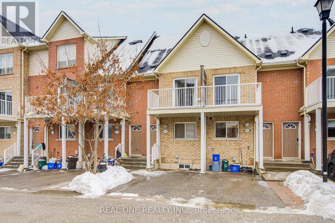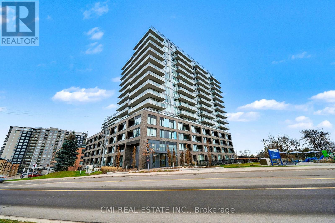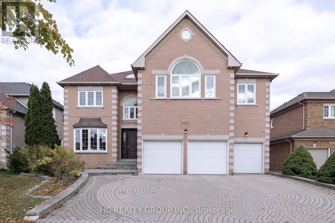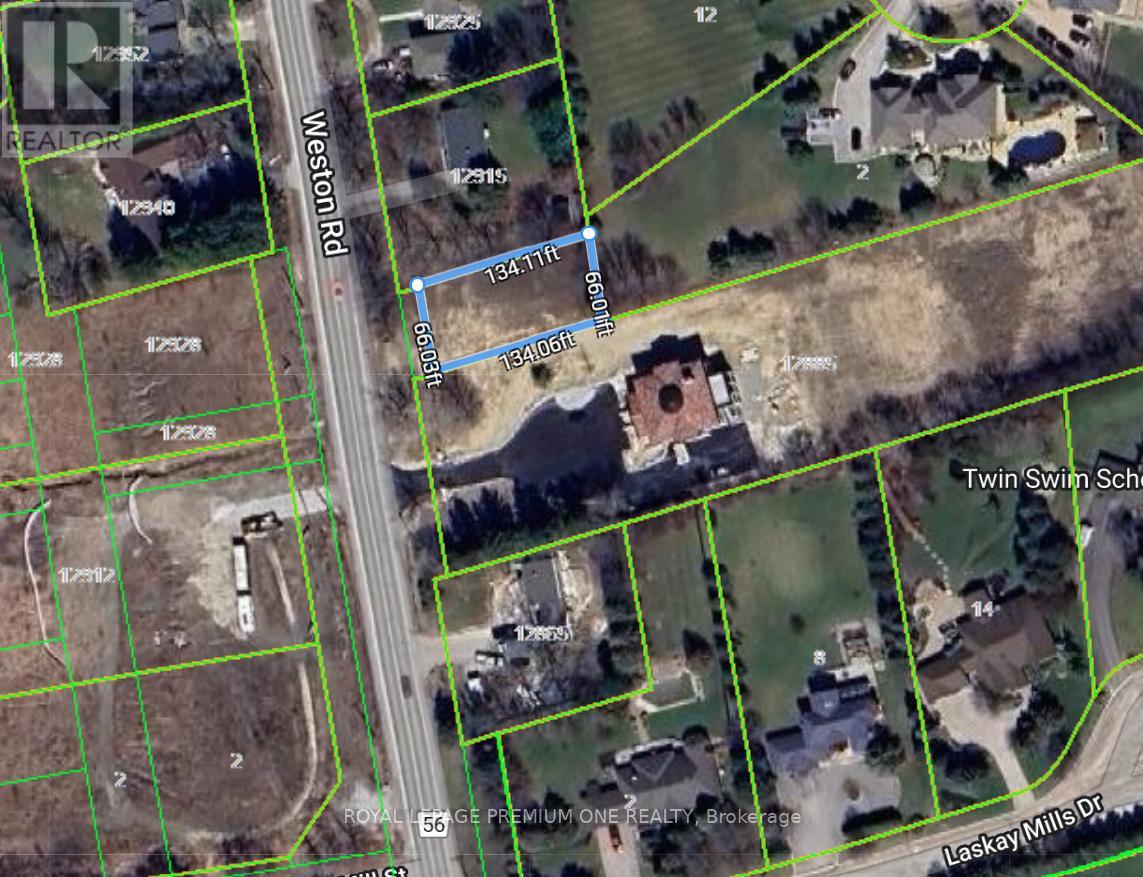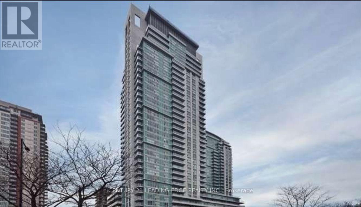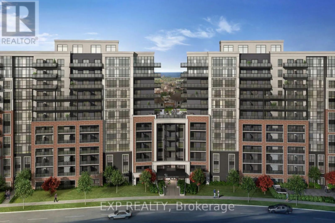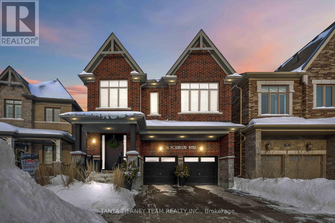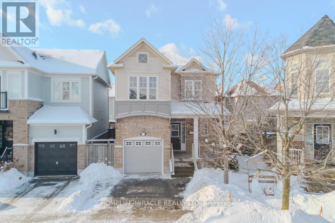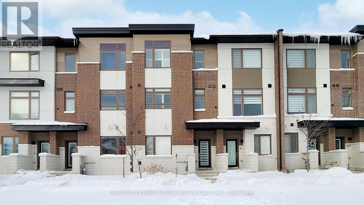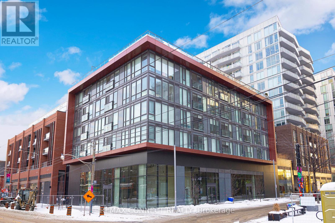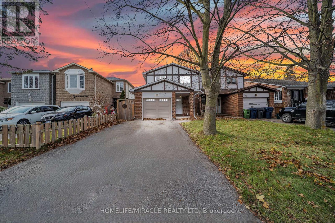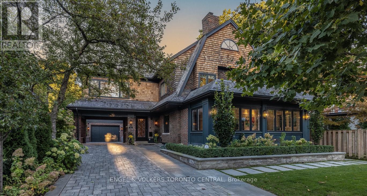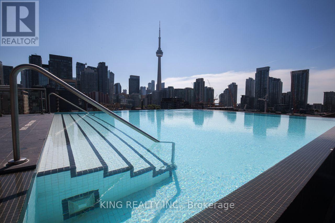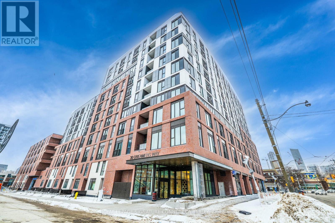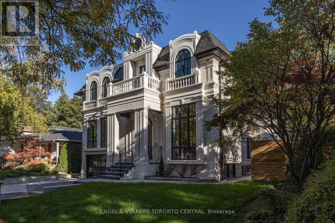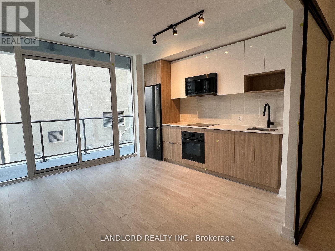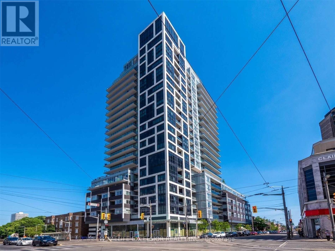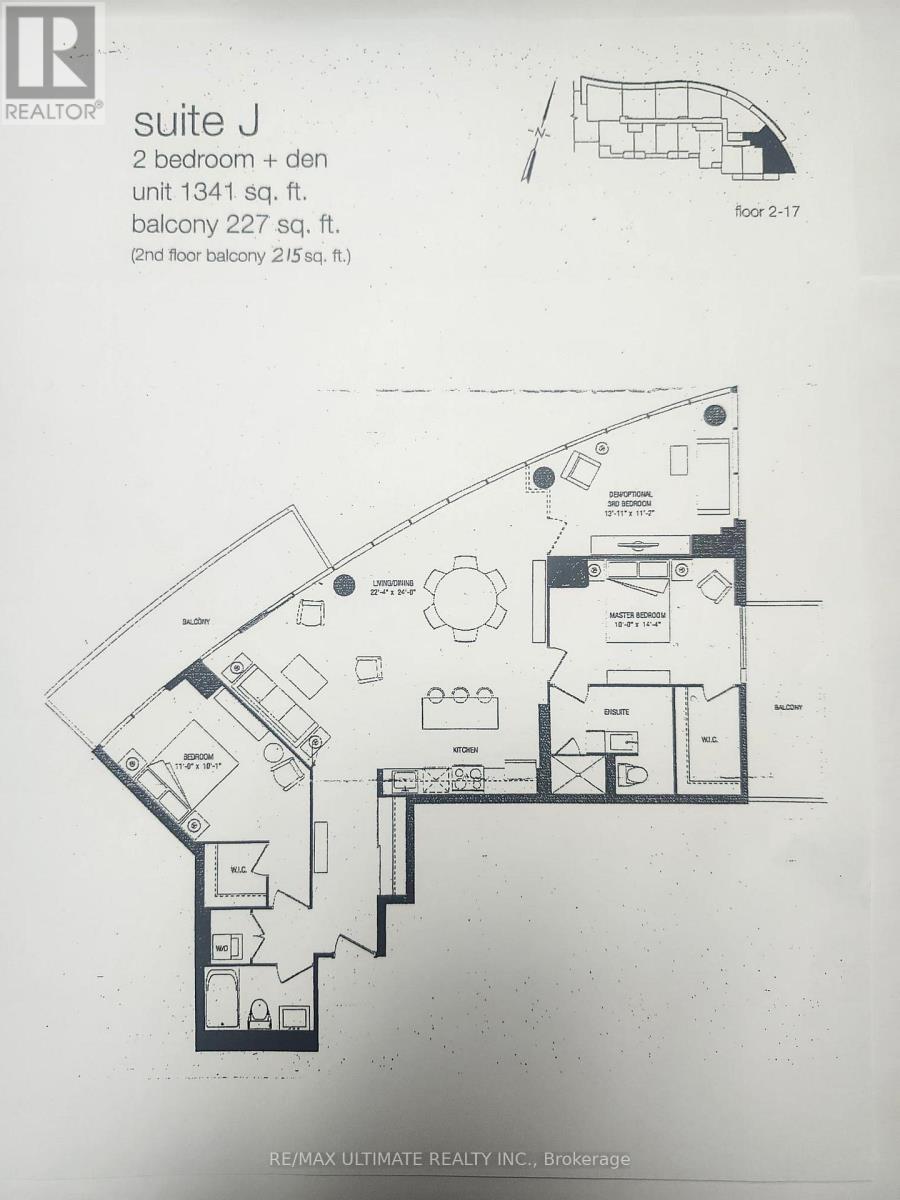23 Bellflower Boulevard
Hamilton, Ontario
Set in the heart of desirable Summit Park, this stunning townhome delivers the perfect blend of style, space, and lifestyle with over 2,100 sq ft of finished living space, 3 bedrooms, 4 baths, and an attached garage. From the welcoming foyer and convenient main-floor powder room, step into a bright, open-concept layout designed for both everyday living and entertaining. The refreshed white kitchen features stainless steel appliances, subway tile backsplash, and a breakfast bar for casual meals and morning coffee. The expansive family room showcases rich hardwood flooring and a dramatic floor-to-ceiling stone gas fireplace-an inviting focal point for cozy evenings and gatherings-while the adjacent dining area opens through double doors to your private patio and garden. Upstairs, a versatile loft offers the ideal space for a home office, homework zone, or play area. The airy primary suite includes a walk-in closet and a spa-inspired ensuite with soaker tub and walk-in shower. Two additional generous bedrooms and a full bath complete the upper level. The finished lower level adds even more flexibility with a recreation room, powder room, and ample storage with laundry and utility space. Enjoy resort-style living within the complex, featuring a central boulevard with green space, gardens, and a covered gazebo. Direct trail access leads to Summit Park's soccer field, playground, basketball court, and walking trails-perfect for active families and outdoor enthusiasts. Located near top-rated schools including Shannen Koostachin Elementary, Our Lady of the Assumption, Saltfleet, and Bishop Ryan Catholic Secondary, and just minutes to shopping, dining, and everyday amenities. With quick access to the Red Hill Valley Parkway and Lincoln Alexander Expressway, commuting is effortless. This is the lifestyle upgrade you've been waiting for-move in, settle in, and start enjoying everything Summit Park has to offer. (id:61852)
Real Broker Ontario Ltd.
9 Admiral Road
St. Catharines, Ontario
A perfect starter home completely move in ready and waiting for you! Meticulously renovated, this 3 bedroom, 2 bathroom home welcomes you with bright open windows and gorgeous wide panel engineered hardwood. Kitchen features beautiful quartz countertop island, perfect for family dinners or late night home work sessions. Brand new Kitchen Aid appliances and plenty of storage space. The well sized living room features a large picture window that lets in plenty of light. Main floor master bedroom is perfect for downsizers. Main floor 4 piece bathroom, newly renovated and extended for extra space. Upstairs you will find 2 more well sized bedrooms with good sized closets. Back entry into home provides extra space for all your families outdoor items with a deep set mini mud room/closet. This home has the potential for an in-law suite as well. Down in the basement you will find the second 3 piece bathroom with elegant tiles and a well sized shower. The rest of the basement is waiting for your final touches - build to suit. Turn it into an in-law suite for multi generational living, or create the perfect family/play space. A large sized yard, with plenty of space to make into your very own oasis escape! Enough space for a detached garage build as well! This one wont last long! Enjoy the quiet family friendly neighbourhood walking distance to all sorts of amenities including restaurants, pharmacies and grocery stores. (id:61852)
Right At Home Realty
10 Utter Place
Hamilton, Ontario
Beautifully renovated freehold townhouse featuring three bedrooms and three bathrooms in a desirable Stoney Creek neighborhood. This move-in-ready home offers an open-concept layout with new flooring, a modern redesigned staircase, and fresh paint throughout. Located in a quiet, family-friendly area close to beautiful parks and local amenities. This property offers the perfect blend of comfort, style and convenience, making it ideal for families or first-time buyers. (id:61852)
RE/MAX Real Estate Centre Inc.
10 Utter Place
Hamilton, Ontario
Beautifully renovated freehold townhouse featuring three bedrooms and three bathrooms in a desirable Stoney Creek neighbourhood. This move-in-ready home offers an open-concept layout with new flooring, a modern redesigned staircase, and fresh paint throughout. Located in a quiet, family-friendly area close to beautiful parks and local amenities. This property offers the perfect blend of comfort, style and convenience, making it ideal for families or first-time buyers. (id:61852)
RE/MAX Real Estate Centre Inc.
Main - 89 Louth Street
St. Catharines, Ontario
Seeking AAA TENANTS. Live in this open concept, well-maintained, carpet-free 6-bedroom, 3-full bathroom St Catherines home built just 7 years ago. The MAIN UNIT ($2800/month) approx 1152 sq.ft. plus 445 sq. ft (total of $1597 sf) features a bright and cozy living room, a generously sized kitchen and breakfast area that leads to a deck, with 4 spacious bedrooms and 2 full bathrooms - perfect for a growing family. The separate lower unit (UNIT 2 ($1575/month) approx 614 sq ft. offers 2 bedrooms, 1 full bathroom with it's own living room and kitchen and private washer/dryer. (id:61852)
Royal LePage Real Estate Services Ltd.
22 Norma Crescent
Brampton, Ontario
Don't miss this deal! This detached property backing onto green space with a large pie-shaped lot features 4 bedrooms and 3 bathrooms including an income-generating suite in the basement with a separate entrance, full bedroom, full-bathroom and living area. Pride of ownership is evident throughout. A rare find in a great setting-this home won't last! Current basement tenants pay $1440/Month, property can be vacated. (id:61852)
Century 21 Kennect Realty
39 Wildflower Lane
Halton Hills, Ontario
Welcome to Remington's Kingsley Model home, offering over 2500 sq ft of finished living space. 2 car garage lot with patterned aggregate concrete and inviting front porch. 2 storey home with 4 bedrooms and 4 bathrooms. The main floor has an open concept floor plan with living and dining areas combined. The eat-in kitchen has a centre island and breakfast nook with French doors that lead to the backyard patio. Great for entertaining. The cozy family room has a gas fireplace. Spacious bedrooms on upper level with 2 rooms having their own ensuite. Mud room has access to garage for added convenience. Basement is unfinished awaiting your personal touch. Located close to all amenties, schools, Hungry Hollow, trails, parks and minutes to Toronto Premium Outlet and highways. (id:61852)
Royal LePage Real Estate Associates
504 - 80 Quebec Avenue
Toronto, Ontario
Welcome to a 2-bedroom suite in the extremely sought-after High Park Green, a building celebrated for its top-tier amenities, great community vibe, worry-free all-inclusive maintenance fees, serene park-side setting, and steady demand year-round. This bright and freshly painted 938 sq ft 2-bedroom suite offers the perfect blend of space, privacy, and lifestyle, complete with a rare nearly 300 sq ft balcony that spans the entire width of the condo. Enjoy seamless indoor-outdoor living with walkouts from both the living room and the primary bedroom, creating a beautiful extension of your home for morning coffees, sunsets, or quiet relaxation among the treetops. This unit's West exposure captures warm afternoon light and tranquil green views while staying peacefully removed from street noise. Inside, you'll appreciate the generous room sizes, excellent storage, new lighting upgrades, and the well-kept condition throughout. The building's all-inclusive maintenance fees are a standout feature, covering heat, hydro, water, air conditioning, TV & Internet, offering unmatched value and true peace of mind. Residents enjoy a full suite of amenities, including gym, sauna, tennis courts, an outdoor pool, a party room, a library, and activity spaces, along with a vibrant year-round community. With High Park, the subway, Bloor West Village, and the Junction all a short walk away, plus top-rated schools, community centres, and easy access to major highways, this location delivers the best of city living in a peaceful, park-side setting. The suite comes vacant and move-in ready for its next owner. Includes 1 parking spot and 1 locker. (id:61852)
Executive Homes Realty Inc.
552 Hull Court
Burlington, Ontario
Rare opportunity to own this meticulously maintained split-level home. Freshly painted. Gorgeous hardwood flooring just redone(2026). Located on a quiet court in desirable South Burlington, within the sought-after Nelson High School catchment, this property sits on a private, pie-shaped ravine lot featuring a beautiful backyard oasis complete with an in-ground pool-perfect for entertaining or relaxing in nature.The home offers spacious principal rooms, ideal for family living and gatherings. Recent updates include most windows and a new furnace (2025). Situated in a family-friendly neighbourhood close to parks, schools, and amenities, this is a rare find in an exceptional location. (id:61852)
RE/MAX Escarpment Realty Inc.
1340 Whitewater Lane
Mississauga, Ontario
1340 WhiteWater Lane | Built by Mattamy Homes Step into a lifestyle of prestige and comfort in this stunning detached residence, masterfully crafted by the renowned Mattamy Homes. Nestled on one of East Credit's most sought-after streets, this home perfectly balances executive elegance with warm, functional living. Sophisticated Interior Design Grand Open-Concept: A light-filled layout featuring soaring windows and a seamless flow, perfect for both high-end entertaining and intimate family nights. Chef's Dream: A spacious kitchen with premium finishes and a breakfast area that overlooks your private backyard retreat. Upper-Level Sanctuary: Four generously sized bedrooms, including a primary suite designed as a true escape with a spa-inspired ensuite and ample walk-in closet space. Modern Essentials: Thoughtfully maintained with upgraded mechanicals (Furnace 2015, AC 2017, Roof 2020) and a massive basement offering endless potential for a home gym or cinema. An Outdoor Oasis Resort Living: Dive into your private inground swimming pool, surrounded by professional landscaping and outdoor pot lights for evening ambiance. Nature at Your Door: Backing directly onto the lush Bidwell Trail, providing rare privacy and immediate access to scenic walking paths. Top-Tier Education Catchment Give your children the best start with access to highly-rated local schools: Sherwood Mills Public School (Elementary) Fallingbrook Middle School (Middle) Rick Hansen Secondary School (High School) Our Lady of Good Voyage (Catholic Elementary) St. Joseph / St. Marcellinus (Catholic Secondary)The East Credit Advantage Located just minutes from Heartland Town Centre, these top schools, and the 401, you are perfectly positioned to enjoy the best of Mississauga. 1340 White Water Lane isn't just a house it's the goal you've been working toward. (id:61852)
Royal LePage Flower City Realty
1004 - 3 Rowntree Road
Toronto, Ontario
Well Managed & Newly Refreshed Luxury Condo, BEAUTIFUL Unit Overlooking Beautiful Green Spaces, 2 bedrooms & 2 Washroom and 1 Parking& 1 LOCKER, Ensuite Laundry and Functional Kitchen WIH PLENTY OF LIGHT. Access To Balcony From Master Bedroom. Indoor & Outdoor Pools. Sauna, Gym, Exercise Room and outdoor tennis court. Conveniently Located With Access to Public Transport, Schools Nearby, All Types of Shopping At Walking Dist., Access To Nearby Hiking Trails and Many Green Spaces, A Garden Building Within The City. All Inclusive except Cable TV & Internet (id:61852)
RE/MAX President Realty
21 - 5056 New Street
Burlington, Ontario
Welcome to elegant living in this stunning updated 3-bed townhome, ideally located in the heart of South Burlington. Set well back off the street, this bright and quiet home has been thoughtfully designed with quality finishes and offers exquisite style, a step above the rest! The main floor features an open concept layout and hardwood throughout (new 2022)! The Kitchen with breakfast bar, has been completely updated in 2022 including stainless steel Appliances, quartz countertops, maximum counter space and clean lines. The large living room fits all your entertaining needs, with easy access to a private, low-maintenance backyard patio oasis(updated in 2024), for enjoying quiet evenings outdoors! Upstairs, the spacious primary suite a beautifully appointed ensuite and walk/in closet. The Upper loft area provides a perfect home office! 2 additional bedrooms and large 4pc bathroom, perfect for kids privacy. The well organized fully finished lower level completes your wish list, offering large Rec room and a fully finished large laundry room. With exterior maintenance taken care of, you'll l have more time to focus on what matters most. If you're a looking for move in ready, this home offers unmatched versatility and comfort. Walking distance to excellent schools, groceries, restaurants, dental, pharmacy, doctors, physio, gym, hair salons/barber, LCBO, GO train, andmore! (id:61852)
Royal LePage Burloak Real Estate Services
3512 - 3900 Confederation Parkway
Mississauga, Ontario
In the highly desirable Downtown Mississauga area, Rogers' iconic M City Tower offers breathtaking city views - including Lake Ontario. This stunning 1 Bedroom + Den, 1 Bath suite on the 35th floor blends modern elegance with smart home technology. Featuring 10 ft ceilings, floor-to-ceiling windows, and a spacious open-concept layout, stainless steel appliances, in-suite laundry, the unit is filled with natural light and offers an expansive balcony perfect for enjoying skyline sunsets. The den, enclosed for privacy, serves perfectly as a home office or guest room. Residents enjoy world-class amenities - fitness centre, outdoor pool, BBQ area, kids' splash pad, rooftop skating rink 24-hour concierge service. Steps to Square One, Sheridan College, Celebration Square, and major highways (401, 403, 407, QEW) .Whether you're entertaining guests or unwinding after a long day, the building provides the perfect blend of comfort and sophistication (id:61852)
Royal LePage Signature Realty
1112 - 10 De Boers Drive
Toronto, Ontario
Welcome to Unit 1112 at 10 De Boers Drive - a beautifully laid out 1 bedroom + den, 1 bathroom suite offering modern comfort and exceptional outdoor space. This bright and functional residence features an open-concept living and dining area that flows seamlessly to a rare wrap-around balcony, providing expansive views and an ideal setting for relaxing and spend quality time. The modern kitchen is thoughtfully designed with sleek cabinetry, quality finishes, and ample storage, while the versatile den offers the perfect space for a home office or study. The spacious bedroom includes generous closet space and easy access to the bathroom. Situated in a well-managed building with convenient access to Yorkdale Mall, TTC transit, major highways, parks, and everyday amenities, this location offers both connectivity and comfort. A fantastic opportunity to lease a stylish condo with outstanding outdoor living in a central Toronto neighbourhood. (id:61852)
Royal LePage Signature Realty
1215 - 11 Wincott Drive
Toronto, Ontario
Welcome to this gorgeously finished, multi-level 2-bedroom plus den apartment offering style, comfort, and an unbeatable location. This bright corner/end unit provides exceptional privacy and showcases breathtaking, unobstructed views of the CN Tower and city skyline. The open-concept main floor is designed for effortless living and entertaining, featuring a beautifully upgraded kitchen with quartz countertops, custom cabinetry, and stainless steel appliances. The modern bathroom has been tastefully renovated, and pot lights throughout the entire unit create a warm, inviting ambiance. Ideally situated just minutes from Highways 400 and 401, and close to grocery stores, restaurants, and TTC, this home offers ultimate convenience. Located in a secure building with on-site security, this stunning residence combines peace of mind with urban sophistication-an exceptional opportunity not to be missed. (id:61852)
Keller Williams Referred Urban Realty
432 Smith Avenue
Burlington, Ontario
A brand-new custom-built home covered by the Tarion Warranty, located in the highly sought- after Brant neighbourhood of South-East Burlington. This exceptional residence is thoughtfully designed and crafted to the highest standards and is ideally situated within walking distance to the lake, schools, parks, Spencer Smith Park, the YMCA Performing Arts Centre, library, shops, and restaurants, offering an unbeatable walkable lifestyle in downtown Burlington. Step inside to a stunning architectural layout featuring soaring ceilings and expansive windows that flood the home with natural light, creating an atmosphere of elegance and openness. Meticulous attention to detail is evident throughout, with state-of-the-art finishes seamlessly enhancing the home's refined aesthetic. The heart of the home is the magnificent chef's kitchen, equipped with top-of-the-line Bosch appliances, while luxurious bathrooms feature heated floors that provide a spa-like retreat. The naturally lit finished walkout basement offers large windows and a second kitchen, making it ideal for an in-law suite. Premium engineered flooring flows throughout the home, complemented by solid doors and timeless white solid-wood trim, with finished closets providing ample storage and organization. For added peace of mind, the property is backed by a new builder's seven-year Tarion Warranty, reflecting superior craftsmanship and quality. This remarkable new home in South-East Burlington presents a rare opportunity to enjoy refined luxury, thoughtful design, and an exceptional location-an offering not to be missed. *All measurements are approximate, and must be verified by the Buyers.* (id:61852)
RE/MAX Professionals Inc.
4123 Shipp Drive
Mississauga, Ontario
Discover Refined Urban Living In This Stunning Executive Townhouse Spanning Nearly 3,000 Sq. Ft. Designed For Both Elegance And Comfort, The Home Features 4 Bedrooms, 4 Bathrooms, Soaring 9-Ft Ceilings, Hardwood Floors, And Elegant Crown Mouldings, Complemented By Carefully Curated Upgrades Throughout.A Rare Highlight Is The 2-Car Garage With Additional Underground Driveway Parking For Up To 4 Vehicles. Ideally Located With Excellent Walkability And Transit Access, Just Minutes To Square One And Steps From The Hurontario LRT-Perfect For Modern Professionals And Families Alike. Enjoy A Truly Low-Maintenance Lifestyle With Exterior Care And Seasonal Services Professionally Managed. (id:61852)
Smart Sold Realty
1716w - 36 Lisgar Street
Toronto, Ontario
"Edge of Triangle Park", 2 bedrooms with 2 full washrooms design, large balcony, spacious layout, open concept, open kitchen with stylish cabinetry, stainless steel appliances, all window coverings, steps to restaurants, shopping and TTC street cars, professional cleaned unit. Amazing Location With Easy Access To TTC with 24hr Streetcar at your doorstep, Shopping, Boutiques & Galleries, Restaurants, And Many Parks Nearby. (id:61852)
Century 21 King's Quay Real Estate Inc.
5 Dillon Drive
Brampton, Ontario
Welcome to this Executive residence in the Estates of Spring Valley, a stunning 6-bedroom, 6-bath offering over 4,037 sq ft of total living space. This beautifully designed residence showcases countless upgrades from top to bottom, ideal for families or multi-generational living.The main floor features 9 ft ceilings, elegant hardwood flooring, a separate Living and dining room, a bright family room, and a gourmet kitchen with granite counters, built-in stainless steel appliances, and porcelain flooring. Freshly painted throughout, this home offers a warm and inviting atmosphere.Upstairs boasts four generous size bedrooms, including a primary suite with hardwood floors, a walk-in closet, and a spa-like 5-piece ensuite. The guest suite/second master includes its own ensuite, while two additional good size bedrooms share access to a family bath.The professionally finished basement offers a separate entrance, a gourmet kitchen with quartz counters, two bedrooms, two bathrooms, a spacious family room, and separate laundry-perfect for extended family or rental potential. Prime location close to top schools, parks, shopping, and major highways. (id:61852)
Save Max Real Estate Inc.
3972 Brandon Gate Drive
Mississauga, Ontario
Your search ends here! Huge 3 Bedrooms Basement Apartment. All Inclusive Rent!. Located In In Demand Area. Pristine move in condition, 7 large rooms. Updated Washroom, Updated Kitchen, Clean, Spacious And Bright. Large Rooms. Ensuite Own Laundry. Separate Enclosed Entrance. Very Quiet And Private. Yes, All Inclusive Rent!. Nothing Extra To Pay!. One/Two Parking Spots included. Steps to Bus. 1 Minute To Hwy 427! 9 Minutes to Pearson, Close to Schools, All Shopping. A Very Nice, Quiet Area, Yet It Provides Great Convenience. A True Rare Find! Must See. Immediate Possession Possible. (id:61852)
Right At Home Realty
201, 205 - 190 Broadway
Orangeville, Ontario
190 Broadway presents a rare opportunity to secure office space in one of Orangeville's most visible and established downtown locations. Prominently positioned at the corner of Broadway and First Street, this building offers a selection of suites ranging in size from 378 to 2,230 square feet, providing flexibility for a wide variety of professional and service-based uses. With Central Business District zoning, and secure, multi-national anchor tenants have the advantage of operating in a highly sought-after commercial area that supports diverse business types. The property benefits from excellent street exposure, ensuring strong visibility and accessibility for clients and customers. One of the largest parking lots in the downtown core is available at the rear of the building, a valuable feature for staff and visitors alike. Surrounded by Orangeville's thriving mix of shops, restaurants, and community services, this location places your business at the centre of the towns activity, creating convenience and opportunity in equal measure. (id:61852)
Royal LePage Rcr Realty
29 Benson Drive
Barrie, Ontario
Beautifully updated and exceptionally maintained all-brick two-storey home set on a large 50' x 110' lot backing onto protected greenspace and the historic Nine Mile Portage Trail that leads to Lake Simcoe's Kempenfelt Bay. Surrounded by mature trees offering a stunning canopy of fall colour, this property provides rare privacy with no rear neighbours in a friendly family-centric neighbourhood - steps to parks, schools, greenspace and transit, with quick access to GO service and major commuter routes. Offering over 3,000 sq.ft. of functional finished living space, the open-concept main floor is ideal for family living and entertaining. The modern, updated kitchen features stainless steel appliances, upgraded cabinetry, granite counters, oversized island, and abundant storage, flowing seamlessly into the bright family room with gas fireplace. Formal living and dining spaces, main floor laundry, a 2-pc bath and inside entry to the garage add everyday convenience. Walk out to the fully fenced yard from the eat in kitchen - with large deck, defined seating area and garden shed. Private upper level hosts four generous bedrooms, including a spacious primary suite with walk-in closet and updated spa-like ensuite with oversized soaker tub and separate glass-walled shower. Fully finished basement extends the living space with wide plank flooring, a second gas fireplace, large rec room and an additional bedroom for overnight guests or older children looking for their own space. Pride of ownership is evident throughout this move-in-ready gem and it checks all the boxes with modern finishes, tasteful neutral décor and thoughtful upgrades throughout. Welcome Home! (id:61852)
RE/MAX Hallmark Chay Realty
403 - 302 Essa Road
Barrie, Ontario
Welcome to the Gallery Condominiums, Barrie's art inspired community. This beautifully designed unit offers 2 bedrooms and two full bathrooms, totalling 1158 sq. ft. The large open concept kitchen offers high end cabinetry, sleek quartz countertops, a timeless white backsplash, upgraded stainless steel appliances, and an abundance of storage. Flawless vinyl floors flow throughout main living areas while the smooth ceiling and pot lights compliment the space. The master boasts a large walk-in closet, and a spa-like ensuite. Enjoy the serene South Western exposure from your oversized covered balcony while BBQing and entertaining friends and family. A nature lover's dream as wildlife often frequent the 14 acres of protected park land. Life at the Gallery Condominiums includes access to the 11,000 sq. ft. roof top patio overlooking the City of Barrie and offering picturesque views of Kempenfelt Bay. Condo living can be this perfect! (id:61852)
Century 21 B.j. Roth Realty Ltd.
421 - 31 Huron Street
Collingwood, Ontario
PANORAMIC BLUE MOUNTAIN VIEWS, ELEVATED DESIGN, & A LOCATION THAT HAS IT ALL - WHERE UPSCALE LIVING MEETS THE NATURAL BEAUTY OF GEORGIAN BAY! Experience elevated living in this coveted 4th floor suite at Harbour House, Collingwood's newest luxury condominium community where upscale design meets four-season adventure. Perfectly positioned just steps from boutique shops, restaurants, and daily essentials, this exceptional residence is also surrounded by nature's playground, with Georgian Bay's sparkling shoreline, beaches, and scenic trails all a short stroll away, and world-class skiing at Blue Mountain just minutes from your door. Inside, floor-to-ceiling windows capture sweeping, unobstructed views of Blue Mountain, the waterfront, and the downtown skyline, creating a dramatic backdrop from sunrise to sunset. Rich hardwood floors flow throughout, complementing the open-concept layout and designer kitchen with a statement waterfall island, quartz countertops, and seamlessly integrated appliances. The sun-drenched living area opens to a private balcony, an ideal setting to relax or entertain against the breathtaking natural backdrop. Rounding out the interior is a bright bedroom with semi-ensuite access to a sleek 3-piece bathroom, along with a flexible den that adapts to your lifestyle. Resort-style amenities include a fitness centre, rooftop terrace, pet spa, media room, guest suites, gear prep room, and bike storage, along with the convenience of Bocado restaurant located right in the building for effortless dining out. COMPLETE WITH AN OWNED INDOOR PARKING SPACE AND PRIVATE LOCKER, this is more than a #HomeToStay - it's a lifestyle only a few get to call their own. (id:61852)
RE/MAX Hallmark Peggy Hill Group Realty
Upper 2 - 759 Essa Road
Barrie, Ontario
This bright and spacious above ground unit offers a comfortable blend of style and convenience. Featuring a large bedroom, an open concept living area, and a sleek modern design throughout, this apartment has been completely refinished with clean, contemporary finishes. Enjoy the added perks of private in unit laundry, direct access to the backyard, and one dedicated parking space. Ideally located close to schools, shopping, grocery stores, and quick access to Highway 400. Utilities are shared at 25% of total usage. A perfect place to call home. Book your showing today! (id:61852)
Century 21 B.j. Roth Realty Ltd.
2247 Rodick Road
Markham, Ontario
Welcome to Cachet community Offers over 5,000 sq. ft. of refined living space, featuring 3 car-garage. Nestled on a premium extra-70 ft wide lot. Renovated top-to-bottom with over $$$ hundreds of thousands upgrades, Every corner reflects refined taste, delivering a truly luxurious lifestyle.South Facing residence.3 Custom garage system built for the discerning homeowner total 11 parking spot, Features TOP appliances, Luxury 48' custom hood, 48' stove, 60'Refridgrator.oversized island. Private Theatre Professional-Grade Luxury Entertainment with high-end built-in Surround Sound.Heated floor in all bathrooms on 2nd floor. Walk-out legal basement with legal separate entrance, Fully self-contained with bathroom, living rm and 2 bright bedrooms,Smart layout allows the basement to function as two separate zones.Front and backyards professionally landscaped interlocking stone 2024. Window 2024, Door 2024, 3 garage 2024, New Luxury 48' custom hood, 48' stove, 60'Refridgrator. Top School Zone(Pierre Elliott Trudeau/Unionville High/St Augustine).Walk 3 mins to TNT. Close To Hwy 404, Go Station, Markville Mall, Grocery Stores, "Seller is the listing agent."Cachet (id:61852)
Bay Street Integrity Realty Inc.
140 Heathwood Heights Drive
Aurora, Ontario
Welcome to this beautifully renovated executive rental home located in one of Aurora's most established and prestigious neighbourhoods, the Hills of St. Andrew. Set on a quiet, tree lined street, this home offers an exceptional opportunity to enjoy space, comfort, and long term livability in a highly sought after Aurora community. The thoughtfully designed layout features three spacious bedrooms and elegant principal rooms including a welcoming living room and formal dining area, ideal for everyday living and entertaining. Extensive renovations throughout the home reflect pride of ownership and offer a timeless design with modern finishes that appeal to tenants seeking a high quality rental home in Aurora Ontario. The updated kitchen provides excellent functionality with quality appliances, generous cabinetry, and a seamless connection to the family room. The family room is anchored by a cozy fireplace, creating an inviting setting for relaxing evenings and comfortable day to day living. Walk out to a private fenced backyard surrounded by mature greenery, perfect for outdoor dining, relaxation, or enjoying peaceful evenings at home.Upstairs, the primary bedroom offers a calm retreat with ample closet space and an updated ensuite bathroom. The additional bedrooms are well proportioned and supported by a renovated main bathroom. A fully finished basement with a recreation room and a versatile room for a home office/gym or guest bedroom. The location is outstanding. This home is steps to Tom's Park, minutes from the Aurora walking and bike nature trail system, and less than ten minutes to the Aurora GO Station, making commuting to Toronto efficient and convenient. Nearby parks, shopping, dining, schools, and major highways further enhance everyday convenience. Ample parking with no sidewalk, move in ready condition, a rare opportunity to lease a renovated home in one of Aurora's most desirable neighbourhoods where rentals homes are seldom available. (id:61852)
RE/MAX Your Community Realty
109 Valleymede Drive
Richmond Hill, Ontario
Doncrest! Located on the outskirts of prestigious Bayview Glen in a family-friendly neighbourhood with access to top rated schools, parks, restaurants, Major HWYs, Bayview Golf Club, & much more. Presenting this spacious, desirable layout offering approx 2900sqft of total living space including 4+2beds, 3+2 baths ideal for growing families. Large paver stone driveway & double garage provides ample parking. Enclosed porch entry into bright foyer presenting grand circular staircase. Large front living room & formal dining room finished w/ hardwood floors ideal for guest entertainment. Spacious cozy kitchen offers tons of cabinets & counter space. Grand family room w/ corner fireplace comb w/ breakfast area W/O to rear patio. Upper level complete w/ 4 large beds & 2-4pc baths. Primary bedroom w/ 4-pc ensuite. Sep-entrance bsmt apartment w/ 2 bathroom R/I, Kitchen R/I, 3-large egress windows & 2-additional bedrooms awaiting your final finishing touches (can easily be converted to in-law suite or rental). Fully fenced backyard perfect for family enjoyment & pet lovers! Book your private showing now! (id:61852)
Cmi Real Estate Inc.
275 Lauderdale Drive
Vaughan, Ontario
Highly Sought-After Patterson Neighbourhood! Beautifully Maintained 4-Bedroom, 4-Bathroom Home Offering Approx. 2,000 Sq.Ft. Of Living Space Plus A Finished Basement. Welcoming Double-Door Entry Leads To A Bright Main Floor With 9-Ft Ceilings, Elegant Wainscoting, Crown Moulding, Pot Lights, And Hardwood & Ceramic Flooring Throughout.The Upgraded Kitchen Features Granite Countertops, Centre Island, Stylish Backsplash, And Smart-Home Integration Including Wyze Smart Lock, Smart Camera, Smart Lighting And Garage Controls For Enhanced Convenience And Energy Efficiency.Located In One Of The Most Desirable Pockets Of The Area, Just Minutes To Public Transit, GO Train, Top-Rated Schools, Shopping, Dining, Highways, And The New Hospital. A Rare Opportunity In A Premium Location. (id:61852)
Royal LePage Signature Realty
85 Jonkman Boulevard
Bradford West Gwillimbury, Ontario
Absolutely Stunning 2-Storey Townhome! Only 2-Year Old! Locate At Family Friendly Neighborhood. Freehold Without Any Fee. Facing Pond. Beautiful Clear View. Sunny South Lot. 3 Spacious Bedrooms, 3 Washrooms, 3 Parking Spots. Large Windows Through-out. Abundant Natural Lights. Open Concept. Functional Layout. High Ceiling Foyer. 9' Smooth Ceiling Main Floor. Modern Kitchen W/Central Island & S/S Appliances. Laminate Floor Through-out Main Floor. Oak Stairs. Convenient 2nd Floor Laundry. Large Master Bedroom With Walk-in Closet & 4pcs Ensuite. Spacious & Clear Basement Space Is Perfect For Recreation. New Fully Fenced Backyard Is Perfect For Privacy & Entertaining & BBQ. Direct Access From Garage To Home. Large Garage Space Can Use As Storage. Extra Long Driveway Can Park Two Cars. Exceptional Location in Close Proximity To Top-rated Schools, Parks, Trails, Recreation Centre, Shops and Most of Bradford's Finest Amenities! 5 mins to Bradford GO Station. (id:61852)
Homelife Landmark Realty Inc.
95 Faithful Way
Markham, Ontario
This Stunning Updated 3-Storey Townhouse in the Highly Sought-After Neighborhood of Markham. Excellent Location Right Beside Pacific Mall. 3 Bedrooms Functional Layout, Perfect for Investor Or End User. Hardwood Floor Above Grade & Fully Finished Basement. Vibrant East Exposure Backing On Beautiful Opened Landscape. Bright & Spacious Open Concept Design With Lot Of Sunlight. Steps To Ttc, Shopping, Pacific Mall, Supermarket And Much More. High Rank Schools, Milliken Mills High (Ib), Aldergrove, Coppard Glen French Schools. (id:61852)
Real One Realty Inc.
311 - 185 Deerfield Road N
Newmarket, Ontario
Welcome to The Davis Residences - Newmarket's New Standard for Modern, Elevated Living. Discover a thoughtfully designed green building just steps from all the vibrant attractions of Uptown Newmarket. This community blends style, comfort, and sustainability, offering stunning glass balconies, floor-to-ceiling windows, and exceptional views. The rooftop terrace, elegant lobby, and curated amenity spaces seamlessly connect indoor and outdoor living for a truly elevated lifestyle .This beautiful and spacious 2-bedroom, 2-bath suite features an open-concept layout filled with natural light from its northwest exposure. Enjoy unmatched convenience with quick access to the GO Station, public transit, Southlake Hospital, parks, restaurants, shops, and so much more - making every season effortless. Extras: 9 ft ceilings Vinyl plank flooring throughout Quartz kitchen countertops Soft-close drawers Chrome hardware and fixtures Stainless steel appliances (fridge, dishwasher, stove, oven, microwave) Full-size stacked washer & dryer A rare opportunity to live in one of Newmarket's most desirable new communities. Don't miss it! (id:61852)
Cmi Real Estate Inc.
2151 Rodick Road
Markham, Ontario
Discover this luxury ***3-car garage home*** located in the prestigious Cachet community. Offers over 5,000 sq ft of elegant living space incl. basement. 9' ceiling on the main floor. The entire home was fully renovated including all windows, bathrooms, and finishes, combining modern comfort with timeless sophistication. The interior features hardwood flooring throughout, 4 skylights, abundant pot lights, and a bright open layout. The gourmet kitchen showcases quartz countertops and stainless steel appliances. Upstairs boasts 5 spacious bedrooms, each with its own ensuite bath, while the finished basement includes a wet bar, ideal for entertaining. The exterior pot lights are installed for added night-time elegance. The professionally landscaped front and back yards are enhanced with beautiful composite and a 20' x 40' backyard deck, creating a private and inviting outdoor retreat. Conveniently located minutes from Hwy 404/407, T&T Supermarket, King Square Shopping Centre, and top-ranked schools (St.Augustine Catholic High School & Pierre Elliott Trudeau High School). This home perfectly blends luxury, comfort, and convenience. (id:61852)
Hc Realty Group Inc.
0 Weston Road
King, Ontario
BUILD YOUR DREAM HOME ON THIS EXPANSIVE LOT; 66' x 134'. BEST VALUE in KING! (id:61852)
Royal LePage Premium One Realty
2905 - 70 Town Centre Court
Toronto, Ontario
1 Bedrooms + Den Condo Near Scarborough Town Centre". Kitchen With Granite Counter Top. 24 Hrs Concierge, Guest Suites, Underground Visitor Parking. Close To TTC. Rt Station, Go Station, And STC. Easy Access To Hwy 401. Many Shopping And Entertainment Venues. No Pets & Non-Smoker. A++ Tenants Only. Tenants To Obtain Own Tenant's Liability Insurance. Tenant Pays For His/Her Own Hydro. (id:61852)
Century 21 Leading Edge Realty Inc.
328 - 51 Clarington Boulevard
Clarington, Ontario
Welcome to this bright and airy 1-bedroom + spacious den. This never lived brand-new condo features stainless steel appliances, sleek modern finishes, and a generous balcony perfect for relaxing or entertaining. The versatile den can easily serve as an office, extra bedroom, or walk-in closet to suit your lifestyle. Included with the unit are 1 parking spot and High speed internet, offering convenience and peace of mind. Residents enjoy exceptional amenities including a concierge, stylish lounge, fully equipped gym, library, outdoor terrace, and amenity room-perfect for work, leisure, and social gatherings. Located in a thriving community with easy access to Hwy 401 and GO Transit, you're just minutes from local shops, restaurants, and recreational activities. This modern condo combines luxury, convenience, and lifestyle-a rare opportunity in Bowmanville's growing market!. A sophisticated residence that truly stands out - an absolute must-see. (id:61852)
Exp Realty
74 Morningstar Avenue
Whitby, Ontario
Exceptional 4-bedroom, 4-bath "Winchester" model by Minto Homes, beautifully set on a premium treed ravine lot with a resort-style inground saltwater pool! This elegant yet family-friendly home is thoughtfully designed & impeccably finished from top to bottom. Striking curb appeal & manicured landscaping welcome you into a bright, inviting foyer with upgraded entry door & walk-in closet. Rich hardwood floors extend throughout both floors, complemented by custom wainscoting, pot lighting & california shutters. The open-concept main floor is filled with natural light & showcases waffle ceilings & upgraded light fixtures, creating a warm & sophisticated atmosphere ideal for everyday living & entertaining. The spacious great room offers tranquil ravine views & features a bookmatched Laminam fireplace with custom mantle & built-in media storage-perfect for relaxed family evenings. The gourmet kitchen is the heart of the home, complete with granite countertops, centre island with breakfast bar, built-in appliances including wall oven/micro with gas cooktop, porcelain herringbone backsplash, servery & walk-in pantry. The breakfast area features an 8-ft french door with transom window, leading to an entertainer's deck & private backyard oasis with pergola, built-in gas BBQ, saltwater pool & breathtaking ravine views. An elegant formal dining room provides the perfect space for hosting holidays & special occasions. Upstairs, four generously sized bedrooms offer comfort & privacy, each with excellent closet space & ensuite access. The primary retreat features a 10-ft tray ceiling, double walk-in closets & spa-inspired ensuite with standalone soaker tub, glass shower & water closet. The unspoiled lookout basement boasts oversized windows & endless potential for future living space. Ideally located in a highly desirable neighbourhood, just steps to parks, schools, transit & shopping-this is luxury family living at its finest with over $300k spent in upgrades & finishes! (id:61852)
Tanya Tierney Team Realty Inc.
113 James Govan Drive
Whitby, Ontario
Welcome to Whitby Shores, This beautifully detached Home offers 3 Spacious bedrooms and 3 bathroom offers move-in-ready living located in desirable Whitby Shores Neighouurhood. The Main floor features a bright open-concept layout, Enhanced by large Window that fill the space With natural light. Solid Wood flooring adds Warmth and Elegance throughout the living area while durable ceramic tiles in the Kitchen with Stainless steel appliances and Dinning area provide both Style and practicality and large windows throughout. The Basement is finished with Modern Vinyl Flooring and offers flexible Space, making it Perfect for a home office, Entertainment room or recreation area. This home combines comfort, Functionality, and an Excellent location close to the Lake and amenities .its just steps from parks, scenic walking trails, and great shopping. A commuters dream with easy access to the GO Train and Hwy 401. (id:61852)
Homelife/miracle Realty Ltd
210 - 250 Finch Avenue
Pickering, Ontario
Newly Built Complex in Rouge Park Community. Modern Open Concept, Bright And Spacious. $$ Upgraded for Skylight, Staircase Iron Bar and Coffered Ceiling Etc. Main level 9 ft. Walkout from living room To balcony, Equipped With BBQ's Gas Line. Large kitchen Quartz Countertops, Breakfast Bar and Backsplash. Stainless Steel Appliances. Primary Bedroom Features A walk-in Closet & 4 Pcs Ensuite. Two Tandem Parking Garage. Walking Distance To The Park, And Rouge Valley Conservation. Close To Go Station, HWY 401/407 and All Amenities. Freehold Townhome With Common Elements, Potl Fee $106.60 (id:61852)
Century 21 King's Quay Real Estate Inc.
417 - 665 Queen Street E
Toronto, Ontario
There's nothing square about Riverside Square! Except for this incredible floor plan... Looking for a condo with the perfect 2-bedroom, 1-bathroom layout and absolutely no wasted space? Come take a look at 665 Queen St. E. Suite 417 in the newest addition to the Riverside Square community. Located in the heart of the bustling Queen St. East neighbourhood of Riverside, you'll be right in the centre of it all and connected to the whole city with endless transit and cycling options. This well-designed, 660 square foot 2-bedroom unit features a floor plan that just makes sense, offering a functional layout that you will actually want to spend time and live in. Step into the bright and open concept kitchen with enough room for a proper dining table, or the option to add your own centre island that will easily become the focal point of your next dinner party. The kitchen flows seamlessly into a spacious and light-filled living room, perfect for hosting family game nights or pre-drinks before heading out to the many local restaurants and bars just outside your doorstep. Sunsets on the rooftop of the Broadview Hotel anyone? Two generously sized bedrooms with ample closet space complete this ideal condo layout. Residents of 665 Queen St. E. enjoy access to the full suite of Riverside Square amenities, including a modern fitness facility, spin studio, expansive party room, and a stunning rooftop pool with panoramic views of the city skyline. Welcome home! (id:61852)
RE/MAX Connect Realty
234 Manse Road
Toronto, Ontario
234 Manse Road is a rare find four-bedroom semi-detached home on large lot in Scarborough's desirable West Hill community. Featuring generous size bedrooms, and a family-friendly setting close to schools, parks, transit, and shopping, this home offers both comfort and convenience. Some images have been virtually staged for illustrative purposes. Sold as-is, where-is, it presents an excellent opportunity for families or investors seeking space, potential, and a prime location. (id:61852)
Homelife/miracle Realty Ltd
1 Bryce Avenue
Toronto, Ontario
Welcome to One Bryce Avenue - a four-bedroom residence where classic elegance harmonizes with modern sophistication. Completely rebuilt from the studs up, this exquisite home unites timeless architectural charm with refined finishes and thoughtful design.The main level features a sun-filled living room with fireplace, recessed lighting, and walkout to the deck. The entertainment-sized dining room with wainscotting and pocket doors flows seamlessly into both the living area and gourmet chef's kitchen, appointed with bespoke cabinetry, premium appliances, and a generous island ideal for gatherings. A distinguished main-floor office with wall-to-wall windows offers a bright, inspiring workspace, while the adjoining family room with rich custom wood paneling and a fireplace creates a warm and inviting setting for relaxed evenings. Every room exudes understated luxury, accentuated by detailed millwork, coffered ceilings, and designer lighting.Upstairs, the serene primary suite offers a spa-inspired ensuite and walk-in closet, while the spacious second bedroom also includes its own ensuite bath. A sunlit office with built-ins and wall-to-wall windows provides a flexible retreat for work or reading.The third floor presents two additional bedrooms bathed in natural light beneath a striking skylight-perfect for family or guests.The finished lower level extends the living space with a professional-grade gym, relaxing sauna, temperature-controlled wine cellar, and ample storage. Even the garage reflects the home's craftsmanship, featuring custom shelving and organizational systems.Set on a quiet, tree-lined street, One Bryce Avenue will stand the test of time - a home where every element has been beautifully reimagined and lovely restored. (id:61852)
Engel & Volkers Toronto Central
1007 - 560 King Street W
Toronto, Ontario
Own At One Of The Most Coveted Addresses In The Heart Of King West. This "Fashion House" Loft Is Bright, Open Concept Living, With A Large Balcony Overlooking The Quiet North Side Of The Building. Exposed Concrete, 10' High Ceilings. Floor-to-Ceiling Windows. Amenities Include 24/7 Concierge, Gym And Rooftop Pool. Conveniently Located To Restaurants, Bars, Grocery, And Public Transit. (id:61852)
King Realty Inc.
249 - 30 Dreamers Way
Toronto, Ontario
Be the first to reside in this stunning, never-lived-in suite by the renowned Daniels Corporation at 30 Dreams Way. This meticulously designed two-bedroom residence features a highly sought-after split-bedroom layout, providing maximum privacy and an efficient, open-concept flow. The interior living space transitions seamlessly to a spectacular private terrace, offering a rare outdoor retreat in the heart of the city. As a brand-new builder delivery, the unit showcases the premium finishes and high-quality craftsmanship synonymous with the Daniels name. This residence is fully equipped for the modern commuter, featuring a rare EV-ready parking space and a dedicated storage locker. Situated in a vibrant and rapidly evolving community, you are steps away from convenient transit options, local boutiques, and the diverse culinary scene of the downtown east. Combining sophisticated design with future-ready amenities, this turn-key suite offers a unique opportunity to enjoy a fresh, upscale lifestyle in one of Toronto's most anticipated new buildings. 30 Dreamers Way offers a sophisticated array of amenities tailored to a modern urban lifestyle. Residents can take advantage of a state-of-the-art fitness center, a stylish lounge for social gatherings, and dedicated co-working spaces perfect for those working from home. The building also features a 24-hour concierge for added security and convenience. Boasting a near-perfect Walk Score and Transit Score, the location provides effortless access to the Distillery District, Cabbagetown, and the downtown core, making it a premier choice for those seeking both luxury and connectivity. (id:61852)
Royal LePage Signature Connect.ca Realty
47 Danville Drive
Toronto, Ontario
Experience refined living in this custom-built architectural masterpiece, ideally positioned on a rare 60-foot lot in Toronto's coveted St. Andrew-Windfields enclave. Offering over 6,400 sq.ft. of meticulously finished space, this grand residence combines timeless sophistication with modern comfort.The main level welcomes you with soaring ceilings, a formal dining room, a private office, and seamless transitions between elegant principal rooms. A private elevator connects all levels, ensuring convenience throughout. The chef's kitchen is an entertainer's dream-appointed with Wolf and Sub-Zero appliances, custom millwork, and a bright breakfast area overlooking the landscaped rear gardens.Upstairs, the principal suite offers a serene retreat complete with spa-inspired ensuite and expansive walk-in dressing room. Additional bedrooms are generously proportioned, each with ensuite access.The lower level extends the home's livable luxury with a fully equipped gym, radiant heated floors, a striking custom bar, and open recreation spaces designed for gatherings.Premium finishes such as heated foyers and baths, a snow-melt driveway system, and integrated smart-home features elevate everyday living.Located within walking distance to Toronto's finest schools, lush parks, and upscale amenities-with quick access to major routes-47 Danville Drive embodies the perfect blend of elegance, comfort, and prestige in one of the city's most distinguished neighbourhoods. (id:61852)
Engel & Volkers Toronto Central
323 - 5 Defries Street
Toronto, Ontario
Professionally Managed 1 Bed + Den Suite Featuring A Sleek Modern Kitchen With Upgraded Quartz Countertops, Built-In Appliances And Ceramic Backsplash. Sun-Filled Open Living Area Showcasing Floor-To-Ceiling Windows, Smart Home Controls And Walk-Out To A Full-Width North-Facing Balcony. Includes A Mostly Enclosed Den Perfect For A Home Office Or Guest Space, Plus Convenient Ensuite Laundry. njoy Access To Outstanding Building Amenities Including A Rooftop Terrace, 24-Hour Concierge, Guest Suites, Outdoor Pool, Fire Pit, Outdoor Dining Areas, Fitness Centre And More. Prime Location Between Leslieville/Riverside, Corktown/Distillery District And Regent Park, Just Minutes To Transit, Major Highways, Parks And Everyday Conveniences. Walk Score Of 93! A Must See! **Appliances: Fridge, Oven, Cooktop, Microwave hood fan, Dishwasher, Washer and Dryer ** Utilities: Heat, Hydro & Water Extra **Locker: 1 Locker Included, Located On Same Floor As Unit (id:61852)
Landlord Realty Inc.
1306 - 501 St. Clair Avenue W
Toronto, Ontario
Unobstructed spectacular city view, Casa Loma, CN Tower & Lake are visible right in front of you. Located Right Next to St. Clair WestSubway Station, TTC in front of the building, Grocery Stores including Lablaws and All Amenities are doorstep. High ceilings, floor-to-ceiling windows,Bright & Spacious Living room, Open Concept Kitchen, Gas Stove, Great amenities on 7th Floor including Rooftop Garden, Party Room, Meeting Room,Gym, Sauna, Infinity Outdoor Pool, 24 Hour Concierge (id:61852)
Homelife Excelsior Realty Inc.
807 - 35 Brian Peck Crescent
Toronto, Ontario
Scenic On Eglinton! Exceptionally spacious 1,341 sq ft corner unit. 2 bedrooms plus large separate den, 2 full baths. 2 parking spaces, 2 lockers. This contemporary suite offers a generous open concept plan with floor-to-ceiling windows and two balconies. Unit entry has hallway, with double closet, that provides privacy before leading to impressive principal areas and spectacular view. Large living and dining room is perfect for entertaining, with a walkout to 1st balcony. Kitchen features granite counter & island with breakfast bar. Oversize, bright corner den has floor-to-ceiling windows on 2 sides. Primary bedroom has modern 3-pc ensuite bath, walk-in closet and walkout to private 2nd balcony! Split bedroom plan features 2nd bedroom with a walk-in closet and a walkout to the main balcony. 4-pc bath and laundry. Enjoy an unobstructed expansive view of natural greenery and nearby ravine. Great amenities include 24-hour concierge, gym, indoor pool, party/meeting room and more! Terrific Leaside location, easy access to Hwy 404 & 401, new Eglinton LRT. Wilket Creek & Sunnybrook Parks, Sunnybrook Hospital, short drive to Shops At Don Mills. Don't miss this rare, fabulous suite. (id:61852)
RE/MAX Ultimate Realty Inc.
