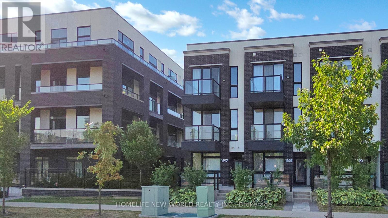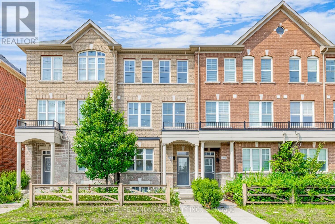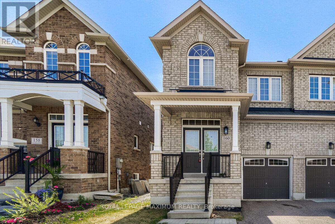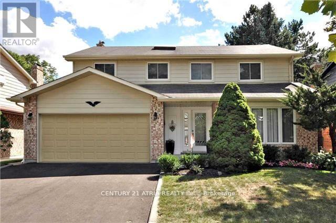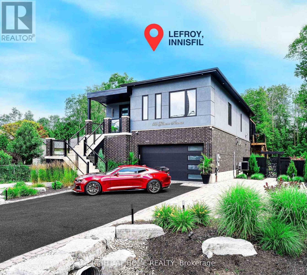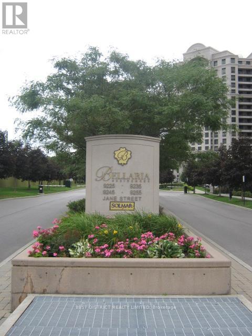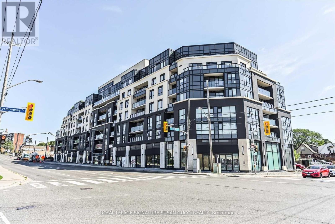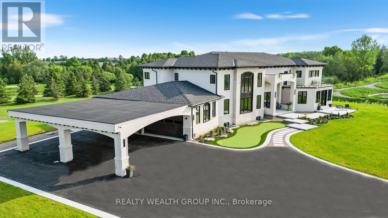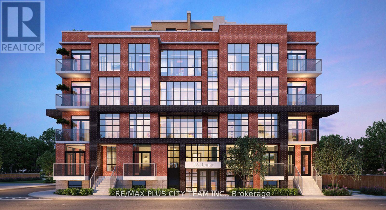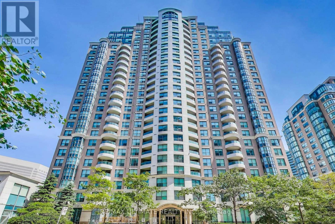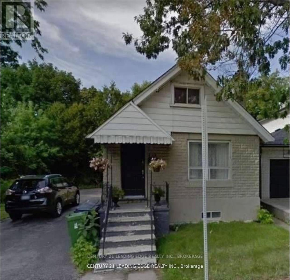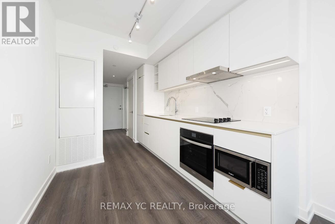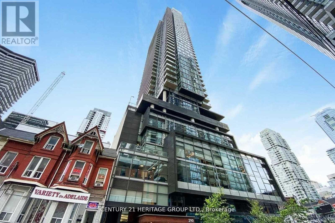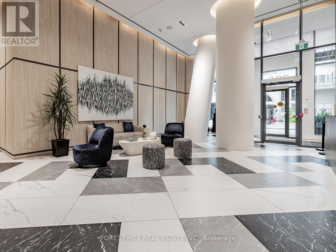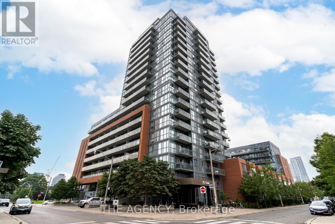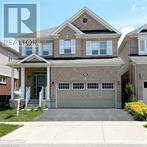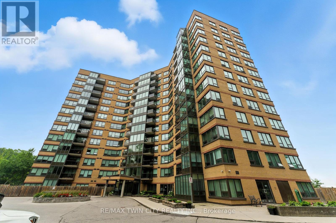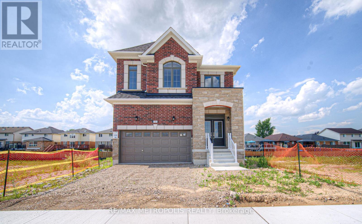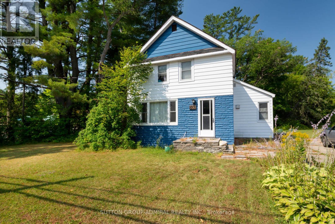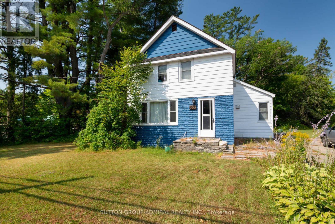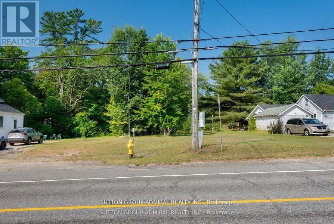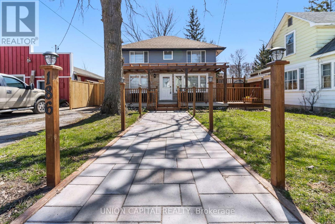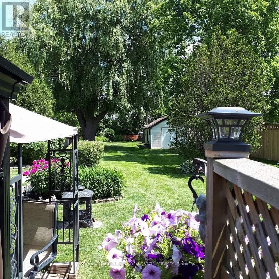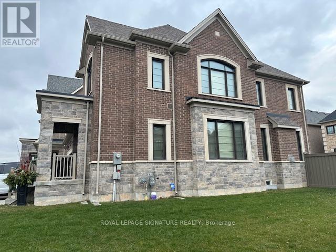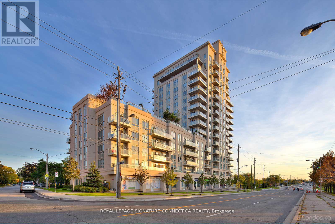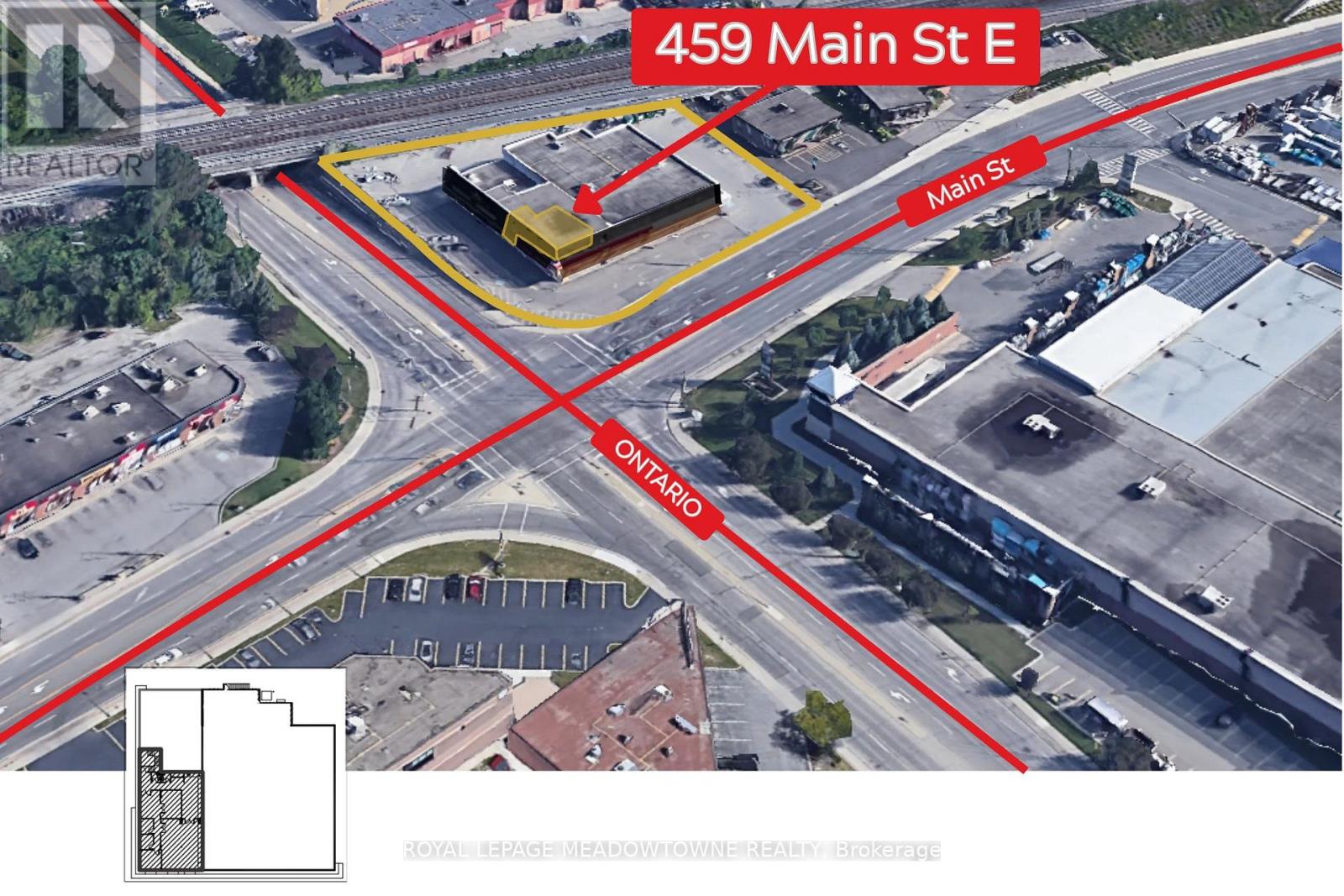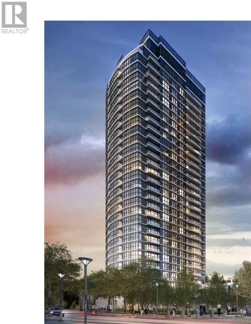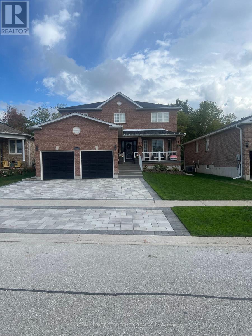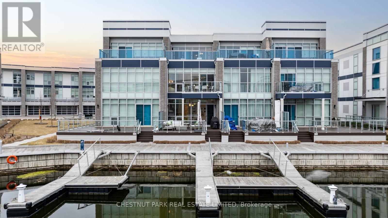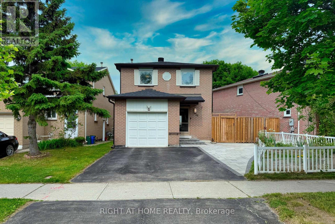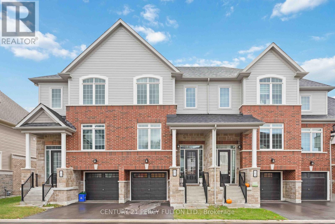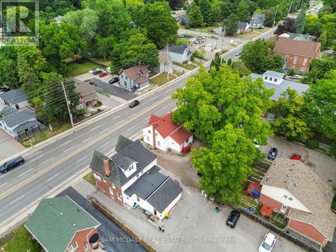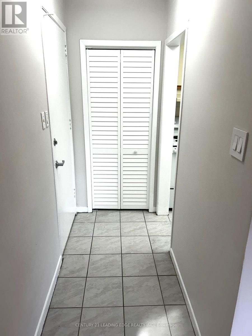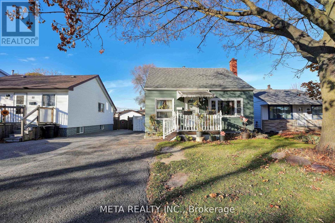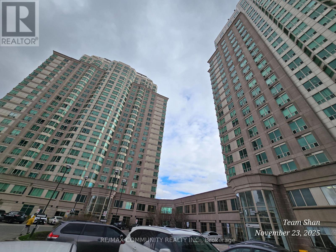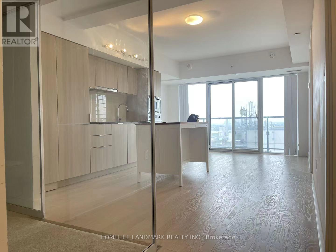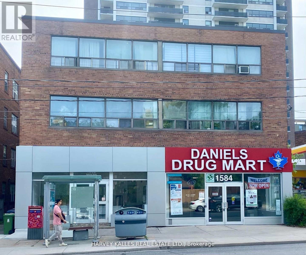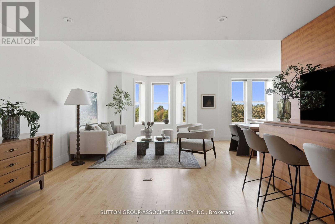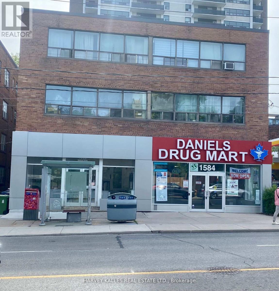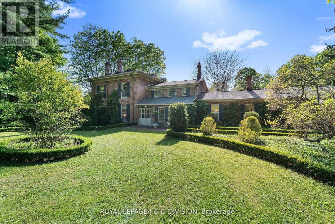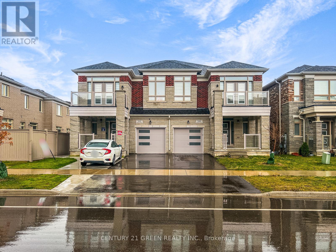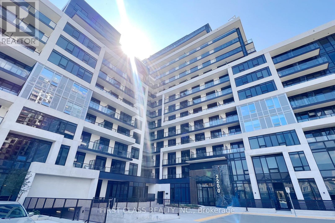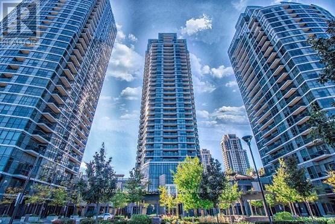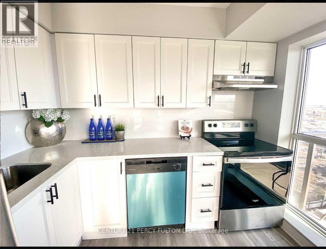4 - 54 Main Street S
Uxbridge, Ontario
NA (id:61852)
Master's Trust Realty Inc.
1697 Bur Oak Avenue
Markham, Ontario
Welcome to the stunning rarely offered End Unit 3-Storey Townhouse built by Aspen Ridge Homes in the heart of Markham's sought-after community! This bright and spacious home features 3 bedrooms, each with its own ensuite, plus a convenient main floor 2-pc washroom. Modern open-concept layout with hardwood flooring throughout, stainless steel appliances, living room walk-out to balcony, ceiling-to-floor windows with Juliette balcony, and third-floor laundry for everyday convenience. Enjoy 1 garage parking + 2 driveway spaces. Steps to shopping plazas with Home Depot, supermarkets, restaurants, banks, and Shoppers Drug Mart. Close to GO Train station, top-ranked schools, Angus Glen Golf Club, parks, and trails. A perfect blend of lifestyle and convenience! Don't miss this rare opportunity to own in one of Markham's most desirable neighborhoods! (id:61852)
Homelife New World Realty Inc.
10606 Bathurst Street
Vaughan, Ontario
Luxurious Townhouse 4 Bedrooms W/4 Bathrooms at Upper Thornhill; In-Law Suite With Washroom& Closet on Ground Floor; Modern Functional Kitchen With S/S Appliances, Granite Countertops & Custom Backsplash, Spacious Eat-in Breakfast Area, and A Large Central Island; Hardwood Floor throughout the Whole House, Stained Oak Stairs With Contemporary Iron Pickets; Custom Designed Feature Wall in Living/Dining Room With Walk-Out To Large Deck; 9' Smooth Ceiling Throughout Main Floor; New Air Conditioning(2025); All New Cabinets With Quartz Countertop in All Washrooms; New Custom Mirrors and Lighting Fixtures in all Washrooms; New Pot Lights at Hallway, Kitchen and Living Room; No Carpet in the house; Direct Access to Garage; New painting and Move-In Condition! Visitor Parking across the Laneway at Rear Entry; Herbert H Carnegie PS & Alexander Mackenzie SS with IB program, Close to Rutherford Marketplace, RHill GO, Mackenzie Health, Mill Pond Park, Elgin West CC, and much more. (id:61852)
Homelife Landmark Realty Inc.
160 Gentile Circle
Vaughan, Ontario
Welcome home to your little slice of heaven in Vaughan! Discover the perfect family retreat in this spacious 3-bedroom, 4-bathroom home tucked away on a quiet, friendly street in the scenic gentile circle community. From the moment you walk in, you'll feel the warmth of a space designed for connection and everyday comfort. Enjoy a bright and modern kitchen that opens onto a balcony overlooking the extra-large backyard - perfect for morning coffee, family barbeques, or watching the kids play. With parks and playgrounds just steps away, this neighbourhood makes it easy to enjoy outdoor time together. Located just minutes from excellent schools, grocery stores, restaurants, gyms, shopping, and Highway 427, everything your family needs is right at your doorstep. Complete with a private garage, basement, and parking, this is the kind of home where memories are made. *Monthly utility costs will be an additional $350.00 per month. (id:61852)
Royal LePage Maximum Realty
210 Centre Street W
Richmond Hill, Ontario
Welcome To This Well Maintained 4 Bedroom 2 Car Garage Home In The Prime Neighborhood Of Mill Pond. Absolutely Beautiful Home Fit For A Large Family Currently Offered At An Amazing Value. Featuring Master Ensuite *Gorgeous Family Room W Marble Fireplace & Picture Frame Moldings * Eat-In Kitchen S/S Appliances & Custom Cabinetry * Upstairs Hall Skylights* Lots of Prestigious Schools In The Area As Well As Shops And Easy Transportation Access. Footsteps To Mill Park & Amenities. Must See! (id:61852)
Century 21 Atria Realty Inc.
993 Gilmore Avenue
Innisfil, Ontario
Welcome to 993 Gilmore Ave. This Is A One Of A Kind Custom Built Home (With Over 3,400 SqFt Of Living Space) With High End Finishes Throughout. Step Into A Welcoming Foyer, Greeted By 10-Foot Ceilings, Hardwood Floors, And Pot Lights Throughout. The Gourmet Kitchen Is A Chef's Dream W/ A Central Island, Quartz Countertops, Stainless Steel Built-In Appliances. The Living Room Has A Walk-Out To A Two-Story Deck, Overlooking A Private Backyard Oasis With An Above Ground Pool, Hot Tub W/ Gazebo, Fire Pit Area. The Front And Back Of The House Has Been Professionally Landscaped. The Primary Bedroom Has Its Own Walk Out To The Deck, As Well As A 5 Piece Ensuite & Walk In Closet. Two Additional Bedrooms Are On The Main Floor W/ Their Own W/I Closets. The Basement (All Above Ground, 9ft Ceilings) Features A Custom Office Area W/ Built-In Cabinets, A Large Laundry Room, A Second Custom Kitchen & Additional Living Space Making It A Perfect In Law Suite. (id:61852)
Right At Home Realty
1414 - 9235 Jane Street
Vaughan, Ontario
774 s.f. in Bellaria 2, close to major and convenience shopping, major transit hub and highways, entertainment, fine and casual dining. Luxurious amenities and surrounding green space. NOTE: photos are of vacant unit prior to occupancy. (id:61852)
Best District Realty Limited
612 - 1401 O'connor Drive
Toronto, Ontario
Welcome To This Fantastic 1 Bedroom, 2 Washroom Unit In The Lanes Condos. Catch Stunning Sunsets From Your Extra Wide Balcony & Enjoy Bright Afternoon And Evening Light That Comes With Western Exposure. A Quiet, Well Managed, & High Tech Building With Facial Recognition Entry & Tons Of Digital Control Via The Condo's App For Amenity Booking, Opening Of Front Door & Garage Door, & Much More At The Press Of A Button. Plenty Of New, Quality Amenities To Enjoy With Friends & Family Including A Party Room With A Pool Table And Foosball Table, A Beautiful Rooftop Deck/ Garden With City Skyline Views & Complimentary Barbecues, Along With A Gym, Concierge / Security Service, Ample Visitor Parking, & More. Parking, Locker Space, & High Speed Internet Included. Close To Transit & Just A Short Walk Away From The Upcoming Eglinton LRT. (id:61852)
Royal LePage Signature Susan Gucci Realty
105 Franklin Crescent
Whitby, Ontario
This Isn't Just A Home - It's A Lifestyle Upgrade. Wake Up Every Day Feeling Like You're On Vacation In This Show-Stopping Modern Estate Tucked Inside The Exclusive Lakeridge Links Estates Of Ashburn, Whitby. Set On Over 1.2 Private Acres, Surrounded By Golf Course Greens And Untouched Nature, This Is Where Luxury Meets Escape. Spanning Approximately 8,800 Sq. Ft Of Finished Living Space., This Owner-Built Masterpiece Was Crafted With Intention, Passion, And Uncompromising Standards. From The Upgraded Foundation With A Double Weeping System To The Flawless Finishes Throughout, This Home Was Built To Impress - And Built To Last. Sunlight Pours Through Soaring Ceilings And Wall-To-Wall Windows, Setting The Stage For Unforgettable Entertaining. The Chef'S Kitchen Anchors The Open-Concept Layout, Flowing Effortlessly To The Outdoors For Seamless Indoor-Outdoor Living. Every Space Feels Grand, Yet Warm. Elevated, Yet Inviting. Slip Away To Your Spa-Worthy Primary Retreat With Heated Floors And Dual Walk-Ins - Your Own Private Sanctuary After A Long Day. Downstairs, The Lower Level Delivers Serious Versatility With Full In-Law Or Nanny Suite Potential, Complete With A Kitchen, Rec Space, And Separate Walk-Up Entrance. Loaded With Smart Home Technology, A Four-Car Garage With EV Charging, And Premium Finishes In Every Corner, This Home Checks Every Box - And Then Some. Spend Weekends Apple Picking At Nature's Bounty Farm, Browsing Brooklin Farmers' Market, Unwinding At Thermëa Spa, Or Carving Fresh Powder At Dagmar And LakeRidge Ski Resorts. With Highways 407 & 412 Just Minutes Away, Luxury Living Has Never Been So Effortless. Homes Like This Don't Come Around Often. Rare. Refined. Remarkable. Book Your Private Showing And Feel It For Yourself. (id:61852)
Realty Wealth Group Inc.
307 - 485 Logan Avenue
Toronto, Ontario
Discover modern living in this bright and spacious 2+1 bedroom, 3-bathroom townhouse featuring a stylish and functional open-concept design. Floor-to-ceiling industrial-inspired windows fill the home with natural light, complementing the sleek laminate flooring throughout. The contemporary kitchen flows seamlessly into the living and dining areas, with direct access to a private balcony perfect for morning coffee or evening relaxation. Highlights include a large rooftop terrace ideal for entertaining or enjoying city views, and balcony access from both the living room and the main bedroom for additional outdoor space. A locker is included for your convenience. This home perfectly balances style, comfort, and practicality, making it an ideal choice for anyone seeking a modern lifestyle in a connected urban community. (id:61852)
RE/MAX Plus City Team Inc.
710 - 7 Lorraine Drive
Toronto, Ontario
Offers Anytime !! Welcome to the Sonata in North York's Willowdale West neighbourhood! Right by Yonge/Finch & just steps to Finch TTC Subway Station. This functional 2 plus one split bedroom unit is a great space for families of all sizes. Terrific amenities including Indoor pool, Gym Sauna, Party room, Concierge etc. Amazing shopping and dining options are just a stroll away. Can use the den as a third bedroom, or dining area, and take advantage of the breakfast bar eating area. This unit and location have it all, come and take a look and make this your new home. (id:61852)
RE/MAX Ultimate Realty Inc.
360a Lawrence Avenue W
Toronto, Ontario
Dont miss the chance to call one of Toronto's most desirable neighborhoods home! This stunningly renovated 4 + 2 bedroom residence boasts high-end finishes including sleek quartz countertops, elegant potlights, and top-of-the-line stainless steel appliances, complete with a gas range. Enjoy the convenience of being just steps away from Pusateris and Avenue Roads premium shopping. Plus, you'll be within the coveted school districts of Lawrence Park, Glendon College, Havergal, St. Mike's, and more. A truly exceptional place to live! (id:61852)
Century 21 Leading Edge Realty Inc.
5801 - 11 Wellesley Street W
Toronto, Ontario
Experience elevated urban living at Wellesley on the Park. This prestigious south-facing residence on the 58th floor showcases breathtaking, unobstructed city skyline and lake views. Thoughtfully designed with a sleek open-concept layout, the suite features premium built-in appliances, refined finishes, and expansive floor-to-ceiling windows that bathe the space in natural light. Step onto the generous balcony to unwind above the city. Ideally located in the heart of downtown, moments from Yorkville, the University of Toronto, Queen's Park, the Financial District, and subway access. Enjoy world-class amenities and direct access to an exclusive 1.6-acre private park-an exceptional lifestyle reserved for the most discerning residents. (id:61852)
Century 21 King's Quay Real Estate Inc.
3105 - 8 Olympic Gdn Drive
Toronto, Ontario
M2M Condos with Two Bedroom + Den facing South. Master Bedroom wiz ensuite Bath, Large Closet Den can be used for 3rd bedrooms. 24 Hr Concierge Luxe Club Includes: Swimming Pool, Sauna, Exercise Room, Theatre, Recreation Room And More. **** EXTRAS **** Existing Appliances: Fridge, Stove, Built-in Dishwasher, Washer, Dryer, Window Coverings (id:61852)
RE/MAX Yc Realty
3203 - 290 Adelaide Street W
Toronto, Ontario
Gorgeous Luxury Living In The Heart Of Downtown Toronto - Most Desired Entertainment. Everything Right At Your Front Door, Shops, Restaurants, TTC And More! World Class Amenities Like Outdoor Pool, Fitness, BBQ, Party Room, Rooftop Garden, AAA tenant willing to stay or move out End of Feb. (id:61852)
Century 21 Heritage Group Ltd.
1711 - 395 Bloor Street E
Toronto, Ontario
**Built In 2022 ------ CORNER UNIT(Unobstructed East V.I.E.W & Sunny South Exposure) ------- South/East EXPOSURE -------The prestige of Rosedale and The energy of downtown, Welcome to 395 Bloor St E, Where modern luxury meets functionality and convenience ***2BEDROOMS -- SPLIT FLOOR PLAN--PRIVATE/CORNER SUN-FILLED BRIGHT UNIT & OPEN CONCEPT FUNCTIONAL FLOOR PLAN!!! ----- The open concept/spacious of living and dining and kitchen area feature large windows that provide east side of open city view, bringing the beauty of the urban landscape. The modern kitchen is equipped with built-in appliance, modern backsplash/countertop that combine style and functionality. and Step out onto your private balcony for fresh air, relaxation. This building provides a state of the art amenities ready to enjoy, equipped fitness center, 24-hour concierge, party/meeting rooms, and a rooftop terrace with Bbq perfect for entertaining, parties. High-Speed Internet Included in Maintenance Fees. Located just steps from transit, shopping, dining, and all the vibrant offersings of Bloor street. (id:61852)
Forest Hill Real Estate Inc.
628 - 25 Cole Street
Toronto, Ontario
Just Pack Your Bags & Move In To This Furnished Large 1 Bedroom + Den / 2 Full Bathroom Suite At One Cole Condos. 713Sqft Of Interior Space + Large West Facing 80Sqft Balcony Overlooking The Tranquil One Cole Skypark. Condo Amenities: Fully Equipped Gym, 20,000Sqft Skypark W/3 Bbq's, 2-Storey Loft Mixer Lounge, 10th Floor Garden Plots, 24Hr Concierge, Visitor Parking & Guest Suite. Steps To Downtown, Ttc, Tim Horton's, Freshco, Bike Share, Car Share, Parks & More. (id:61852)
The Agency
74 West Street
Oakville, Ontario
Step into timeless coastal charm at 74 West Street, a meticulously designed residence nestled in one of Bronte's most coveted enclaves. This stunning home blends relaxed lakeside elegance with upscale modern living, offering the perfect family home just steps from the lakefront, marina, and charming Bronte Village. On an 213 foot deep lot with over 5000 square feet of living space and thoughtfully curated interiors, this home is a masterclass in light, space, and natural textures. It has been completely redone with white oak flooring, shiplap accents, new kitchen, baths, windows and new interior throughout with soft neutral tones that echo the tranquility of the nearby shoreline, while expansive windows flood the home with sunlight and invite in calming lake breezes. The heart of the home is the gourmet kitchen, featuring custom cabinetry, quartz countertops, and premium appliances, ideal for both casual family meals and elegant entertaining. The open-concept living and dining areas flow seamlessly to a beautifully private landscaped backyard oasis with pool, hot tub and lush gardens perfect for summer evenings and al fresco gatherings. The primary suite is a serene retreat, complete with a spa-inspired ensuite and private balcony. Additional bedrooms are spacious and light-filled, with flexible options for home offices or guest accommodations. The lower level features an additional bedroom and full bath, family room, laundry, home office, gym and storage. Just moments from Bronte Harbour, local shops, cafes, waterfront trails, and top-rated schools, 74 West Street offers an unmatched lifestyle in one of Oakville's most picturesque settings. (id:61852)
Royal LePage Real Estate Services Ltd.
50 Shoreacres Drive
Kitchener, Ontario
Beautiful detached home available for rent in Trussler Kitchener. This stunning Home backs on to the park, is 1,950 SqFt with a double car garage and double wide driveway (parking for 4 cars). It features 3 bedrooms, 2.5 bathrooms, open concept living and dining, second floor family room, master bedroom with ensuite and big walk-in closet, upper floor laundry, and a beautiful bright layout with fenced backyard. Main level features gas fireplace, hardwood floor and 9 foot ceilings! Kitchen features stainless steel appliances and granite counter tops with under-mount sink. The unfinished Basement has upgraded large windows for more light and can be put to multiple uses. Neighborhood features an elementary and high schools, daycare, parks, trails, shopping, entertainment, public transit, and is Minutes to Express Way and HYW 401... (id:61852)
RE/MAX Real Estate Centre Inc.
1104 - 237 King Street W
Cambridge, Ontario
Welcome to Kressview Springs - your peaceful retreat in the heart of Cambridge! Step inside this beautifully maintained 2-bedroom, 2-bathroom condo and enjoy a bright, open layout with stunning hardwood floors in the spacious living room and both bedrooms. A glass feature separates the living space from a formal dining area, perfect for entertaining or cozy dinners at home. The kitchen is thoughtfully designed with granite countertops, ample cabinetry and a convenient layout for everyday living. The primary bedroom offers double closets and a private ensuite with a relaxing jacuzzi tub and separate shower. The second bedroom is perfect for guests or a home office. Just off the front entrance, you'll find a laundry closet neatly tucked away for convenience. This unit comes with one underground parking space (#63) and a storage locker (L39) for added space. The building itself boasts, fantastic amenities, including a swimming pool, a large party/amenity room and even a resident workshop on the lower level - ideal for hobbies or DIY projects. Kressview Springs is a secure, well-managed building offering elevator access, visitor parking and a welcoming community atmosphere. Located just minutes from downtown Cambridge, you'll enjoy easy access to shops, restaurants, parks, schools, and public transit. Nature lovers will appreciate the nearby walking trails and green spaces, while commuters will love the quick access to major highways. Whether you're downsizing, investing or buying your first home, this condo offers, comfort, lifestyle, and location all in one. Come experience everything this special home and community have to offer! (id:61852)
RE/MAX Twin City Realty Inc.
100 Moss Drive
Cambridge, Ontario
Welcome to this beautiful, over 2,300 sq. ft. detached home in the heart of Cambridge ! Never lived in, this stunning brick and stone property offers the perfect blend of style, space, and modern comfort. Ideally located just minutes from Highway 401, with easy access to Brampton in 40 minutes and Mississauga in 30 minutes, its a fantastic spot for commuters. Inside, you'll find a bright and airy open-concept layout with large windows and gleaming hardwood floors, creating a warm and inviting space for family and friends. The modern kitchen is a chefs delight with quartz countertops, a spacious breakfast area, and a walkout to a charming patio perfect for your morning coffee or weekend entertaining. Upstairs, a beautiful stained oak staircase leads to a luxurious primary suite featuring a walk-in closet and spa-like 4-piece ensuite, along with three additional spacious bedrooms and the convenience of upper-floor laundry. Built for todays lifestyle, the home includes a separate basement entrance by the builder, a 200 AMP electrical panel, and large lookout basement windows that fill the lower level with natural light. With its modern features, spacious design, and unbeatable location, this home is ready for you to move in and make it your own ! (id:61852)
RE/MAX Metropolis Realty
536/538 Muskoka Road 3 N
Huntsville, Ontario
A rare and versatile opportunity awaits at 536 & 538 Muskoka Road, offering a well-maintained, move-in-ready family home paired with a newly severed, build-ready lot in a highly desirable location. The home features 4 bedrooms and 2 full bathrooms, a rare find at this price point.The updated kitchen (2019) features stainless steel appliances and a new stove, while the spacious living room is ideal for everyday living and entertaining. Recent improvements include updated addition of second bathroom on second floor, renovated main floor bathroom, New energy star rated windows in most of the main floor (2022), upgraded 100 Amp panel, and new attic insulation brought up to above Ontario Building Code Standards (2022). A main-floor bedroom works well as a home office with fibre optic internet. The home is serviced with municipal water and sewer. Durable metal roofing, vinyl siding, forced-air gas heating, providing comfort and low maintenance. Paired with a newly severed R2-zoned lot. This level, construction-ready parcel boasts an existing driveway and is ideally suited for a custom single-family residence or an income-generating duplex. Perfectly positioned within walking distance to Spruce Glen Public School and Huntsville District Memorial Hospital, Arrowhead Provincial Park is a short five-minute drive away, and Algonquin Park is only 30 minutes away.A robust, certified daycare is just steps away on Chaffey Township Road, ideal for growing families. This prime location offers both lifestyle and practicality. (id:61852)
Sutton Group-Admiral Realty Inc.
536 Muskoka Road 3 N
Huntsville, Ontario
Wel1-maintained and move-in ready, this family-friendly home offers 4 bedrooms and 2 full bathrooms, a rare find at this price point. The updated kitchen (2019) features stainless steel appliances and a new stove, while the spacious living room is ideal for everyday living and entertaining. Recent improvements include updated addition of second bathroom on second floor, renovated main floor bathroom, New energy star rated windows in most of the main floor(2022), upgraded 100 Amp panel, and new attic insulation brought up to above Ontario Building Code Standards (2022). A main-floor bedroom works well as a home office with fiber optic internet. The home is serviced with municipal water and sewer. Durable metal roofing, vinyl siding, forced-air gas heating, providing comfort and low maintenance. Perfectly positioned within walking distance to Spruce Glen Public School and Huntsville District Memorial Hospital, Arrowhead Provincial Park is a short five-minute drive away, and Algonquin Park is only 30 minutes away. A robust, certified daycare is just steps away on Chaffey Township Road, ideal for growing families. (id:61852)
Sutton Group-Admiral Realty Inc.
538 Muskoka Road 3 North
Huntsville, Ontario
An exceptional opportunity awaits with this newly severed, R2-zoned lot nestled in the heart of town. This level, construction-ready parcel boasts an existing driveway and is ideally suited for a custom single-family residence or an income-generating duplex. All essential services-including municipal water and sewer, natural gas, and high-speed fiber internet-are available at the lot line for convenient future connection. Perfectly positioned within walking distance to Spruce Glen Public School and Huntsville District Memorial Hospital, Arrowhead Provincial Park is a short five-minute drive away, and Algonquin Park is only minutes away. A robust, certified daycare is just steps away on Chaffey Township Road, ideal for growing families. This prime location offers both lifestyle and practicality. Access to the property is provided via an easement (Part 7 on the survey) from Muskoka Road 3 North, ensuring seamless entry through the adjacent property. A rare find in a sought-after area-build your dream here. (id:61852)
Sutton Group-Admiral Realty Inc.
186 Lincoln Road W
Fort Erie, Ontario
Are you ready for a truly TURN-KEY property? Completely redesigned and renovated in 2021, this home features new hardwood and ceramic flooring, updated drywall throughout, modern lighting, a sleek contemporary kitchen, and fully renovated bathrooms. The exterior offers a wraparound deck and newer interlocking walkway, ideal for relaxing or entertaining. Major mechanical systems have been upgraded for added peace of mind, including the furnace, air conditioning, and hot water tank, along with newer washer and dryer and a recently added LG double-door refrigerator. Ideally located just a 6-minute walk to Crystal Beach, one of Ontario's most renowned beaches, and steps to local restaurants and shops in this charming town, with the U.S. border only 20 minutes away and Niagara Falls approximately 30 minutes away, an exceptional opportunity for both lifestyle buyers and investors. (id:61852)
Union Capital Realty
270 Jones Road
Hamilton, Ontario
Welcome to country-style living at its finest! This charming property offers a rare opportunity to own a spacious 50 x 235 ft lot, surrounded by picturesque farmland while still being only minutes from the QEW, community centres, schools, libraries, and everyday amenities. With its cozy, cottage-like feel and endless potential, this home is the perfect canvas for families looking to renovate and design their dream retreat. The lot itself is truly the star of the show. Mature trees, lovely gardens, and a newer 6x6 fence create privacy and tranquility, while four backyard sheds and a canopy provide plenty of storage and workspace. The expansive green space is versatile and ready for you to create the backyard oasis you've always envisioned. Parking is plentiful with space for four vehicles plus an attached insulated garage, currently used for storage, that could be converted into additional living space. Step inside and you're greeted by a cozy sunroom wrapped in warm wood accents, instantly evoking cottage vibes. The open-concept dining and living area offers great flow, highlighted by wood wainscoting and a large window that fills the space with natural light. A spacious eat-in kitchen with stainless steel appliances, ample cabinetry, and tile backsplash makes for a functional hub of the home. Main-floor living is possible with a bedroom and 3-piece bath featuring a walk-in tile shower with built-in bench ideal for in-laws or single-level convenience. A mudroom with laundry provides easy access to the backyard and side yard. Upstairs, you'll find two additional well-sized bedrooms, perfect for growing families. With its unbeatable lot size, rural charm, and proximity to city conveniences, this property offers the best of both worlds. Bring your vision and transform this cozy cottage-style home into the country escape your family has been dreaming of. (id:61852)
Royal LePage Burloak Real Estate Services
1317 Raspberry Terrace
Milton, Ontario
Luxury Detached Home in Milton's Ford's neighbourhood. Great Location. Premium extra wide corner lot with abundant natural lights throughout the day. 4 Bedrooms, 2.5 bathrooms, loaded with quality upgrades. 9ft ceiling on main floor, Oak staircase and hardwood floor throughout, granite countertops, custom window-coverings. Top of the line built-in stainless steel appliances. Across the street from the Raspberry park. Within a short walking distance to schools, recreation and shopping amenities. Easy access to the Go Train, public transit and major highways. (id:61852)
Royal LePage Signature Realty
207 - 3865 Lake Shore Boulevard W
Toronto, Ontario
Beautiful 1+1 Bedroom unit in South Etobicoke's waterfront landmark, Aquaview Condos. This spacious suite features a fabulous open-concept floor plan with a large kitchen, 9-ft ceilings, laminate and ceramic flooring, and a generous balcony. Conveniently located close to transit, GO Train, beaches, waterfront parks, shops, restaurants, and major highways. Just 15 minutes to downtown-a fantastic area to call home! (id:61852)
Royal LePage Signature Connect.ca Realty
3 - 459 Main Street E
Milton, Ontario
Rare opportunity to have the FULL second-floor corner unit at the corner of Main Street & Ontario Street in Milton, offering strong visibility, easy access, and private entrance. A great fit for professional office users such as legal, property management, lending, mortgage, or insurance. The building is anchored by Royal LePage Meadowtowne Realty, a long-established residential and commercial brokerage. The space is a bright 2,415 SF corner unit with lots of natural light and an open layout that can stay as-is or be reworked if needed. It currently includes a private stairwell entrance, kitchenette, men's and women's washrooms, a meeting room, reception area, and three offices. The landlord is open to discussing layout changes. Quick possession is available. (id:61852)
Royal LePage Meadowtowne Realty
1501 - 9 Valhalla Inn Road
Toronto, Ontario
Welcome to the Luxurious Triumph at Valhalla Condos, located in the heart of Etobicoke minutes to Sherway Gardens, Toronto Golf Club, & the waterfront! Reach downtown Toronto with nearby access to Hwy 427 and the TTC! Enjoy panoramic views of the downtown skyline from the open concept living/dining room, featuring floor to ceiling window walls & walkout access to the balcony. The modern kitchen is perfect for entertaining friends and family with stainless steel appliances and a granite counter island w/ breakfast bar. Ample storage in the primary bedroom with large walk in closet. Multi-purpose, enclosed den is perfect for a nursery, guest room, office, storage, and more! (id:61852)
Best District Realty Limited
25 Jagges Drive
Barrie, Ontario
Over 70k recently invested in improvement. This Beautiful Home backing onto Treed land and has 2268 sq finished space. Functional main floor with large welcoming entrance, gorgeous renovated kitchen that features maple cabinets, quartz counters, SS appls, backsplash, custom pantry & pot-lights. Breakfast area w/ double doors to yard w amazing view all year round. Family rm w/ gas fireplace, accent wall & custom light fixture. Huge open concept living/dining, perfect for family gatherings. Spacious bedrooms. Primary Bedroom w/ large walk-in closet & 4 pc ensuite w/ quartz counter, New interlock on driveway & backyard, painted shed and fence new furnace, new AC, new washer, water softener, Basement is framed w/rough-in washroom ready for completion. (id:61852)
Royal LePage Terrequity Realty
3718 Mangusta Court
Innisfil, Ontario
Discover the epitome of luxurious 4-seasons waterfront living at 3718 Mangusta, a marvel that blends sophistication &comfort, nestled on a private & gated cul-de-sac in Lake Simcoe's most exclusive neighbourhood, Friday Harbour. Minutes from the resort's vibrant Promenade, this 3-storey, contemporary, sun-drenched townhouse features 2,200 square feet of indoor living, beautifully designed exteriors on all 3 levels + a private boat slip, and utilizes its remarkable scale to balance family life with the space & features for unparalleled entertaining. Every square inch of this 3-bedroom, 5-bathroom home, with a built-in 2-car garage, is usable for quiet retreat & entertainment while merging quality workmanship with clever design. The home's interior features soaring ceilings & oversized wall-to-wall, floor-to-ceiling windows with a premium west exposure that flood the space with natural light & showcase gorgeous sunsets - a perfect backdrop for entertaining friends. Furniture, boat & golf cart are available for sale separately. Enjoy the Mangusta residents' exclusive private Island Pool! Enjoy walks on the Boardwalk to shops & restaurants, a spa/wellness centre, sports courts, Marina, Beach & Lake Club, Nest Golf Course, a 200-acre Nature Preserve with trails & much more! (id:61852)
Chestnut Park Real Estate Limited
88 Sunshine Drive
Richmond Hill, Ontario
Beautiful Detached Home in the Heart of Richmond Hill! Meticulously maintained and thoughtfully upgraded, this stunning detached home features 3 spacious bedrooms and 3 modern bathrooms. Located in a highly sought-after neighborhood, this move-in-ready gem boasts quality finishes and stylish updates throughout. Thousands Spent on Upgrades!!! * Key Features & Upgrades Include: * New Roof (2022): 30 boards replaced and fitted with a durable metal ventilator * Composite Deck (2021): Maintenance-free, complete with waterproof tape and metal screening * Elegant Professional Interlock (2023) * Energy-Efficient Windows (2018) * New Basement Flooring & Fresh Paint (2022) * Kitchen Cabinets Repainted with Stylish New Handles (2025) * New Fence Door (2023) * Smooth Ceilings on Main Floor & Second-Floor Hallway * Custom Built-In Closet in Primary Bedroom * Quartz Countertops (2019) * Upgraded Appliances: Dryer (2020), Washer (2015) * Brand-New Main Bathroom Vanity (2025). This beautifully upgraded home is perfect for families or investors looking for a turnkey opportunity in a prime location. Don't miss your chance--book your private showing today! (id:61852)
Right At Home Realty
102 Lyall Stokes Circle
East Gwillimbury, Ontario
Family Living with Designer Touches. This 3+1 Bedroom, 2 Bath home has been thoughtfully upgraded from top to bottom - featuring modern light fixtures throughout, a sleek new backsplash and countertops, and a brand-new fence for privacy. Families will love the custom kids' rooms, complete with a built-in lounge loft and a house-shaped bunk bed, both included with the home. Even your furry family member gets pampered with a dedicated doggy suite! Enjoy the wall-mounted TV with Govy lighting for cozy nights in, and take comfort knowing you're just minutes from great schools and parks. Move-in ready and made for family life. (id:61852)
Century 21 Percy Fulton Ltd.
571 Kingston Road W
Ajax, Ontario
LIVE AND WORK!!!! This versatile mixed-use property on high-traffic Kingston Rd presents an exceptional opportunity for both investors and owner-occupiers, offering excellent street visibility and easy access with ample parking. The main floor features a spacious commercial layout with five large offices, a two-piece bathroom, afunctional kitchen, and five dedicated parking spaces perfect for a range of professional or retail uses. Upstairs, the beautifully renovated two-bedroom apartment boasts an open-concept kitchen, fresh paint, new flooring, and a modern four-piece bathroom, making it ideal for immediate occupancy or rental. Additional highlights include separate hydro meters for each unit, a private entrance to the residential space,and a combined total area of approximately 1,500 sq.ft. With ample parking and strong exposure in a rapidly growing area, this property is a rare find and a smart investment. Ideal For Lawyers, Accountants, Engineering Firms and many other small professional businesses. (id:61852)
Sam Mcdadi Real Estate Inc.
B - 1013 Pape Avenue
Toronto, Ontario
This Quiet 2 Story Apartment is Located in The Heart of East York. Approximately 800 SqFt of Living Space In This Clean and Well Maintained Unit. Large Open Concept Space With Lots of Windows For Natural Light On The Main Floor and A Spacious Kitchen For Cooking and Entertaining. The Second Floor Of The Unit Has Two Bright and Well Sized Bedrooms, WIth An Ensuite Laundry and 3 Piece Bathroom With Tub. This Cozy and Comfortable Apartment Is Located In An Excellent Community For Families and Professionals While Just Steps Away From TTC, Restaurants, Shops and Schools. (id:61852)
Century 21 Leading Edge Realty Inc.
Bsmt - 53 Beatty Road
Ajax, Ontario
This beautiful, freshly painted 1-bedroom basement apartment is located in a quiet, family-oriented neighborhood in Ajax, With Separate Entrance. freshly painted November 2024! The unit features a spacious bedroom, a cozy living area, and a fully equipped kitchen, perfect for comfortable living. Situated In A Family Oriented Area, Conveniently Located Near Major Stores, Wal-Mart, Shopping Plazas, Highway 401, Go Station And Much More. Multiple Closets & Storage Space Available. No Pets Or Smoking Allowed. Tenant pays 30% Of All Utilities. One Parking Space Included, Fridge, Stove, Microwave, Laminate Flooring Throughout The Unit. (id:61852)
Meta Realty Inc.
Ph302 - 1 Lee Centre Drive
Toronto, Ontario
Experience luxury living in this stunning penthouse suite perched high above the city in a beautifully maintained building at McCowan & Hwy 401. This bright and spacious two-bathroom unit features an open-concept living area with a stylish breakfast bar, professionally finished flooring, and floor-to-ceiling windows offering breathtaking panoramic views. The well-appointed kitchen includes ceramic tile flooring and a convenient breakfast bar, perfect for casual dining. The primary bedroom boasts a private ensuite and a generous walk-in closet, providing both comfort and functionality. Enjoy resort-style amenities including an indoor pool, state-of-the-art gym, guest suites, and ample visitor parking. Ideally located just minutes from Scarborough Town Centre, top-rated restaurants, and entertainment, with immediate access to Highway 401 for effortless commuting. Maintenance fees include: Hydro, Heat, Water, Parking, Locker, Common Elements & Building Insurance-offering exceptional value and peace of mind. (id:61852)
RE/MAX Community Realty Inc.
2509 - 955 Bay Street
Toronto, Ontario
Welcome To Bay St Condo "The Britt"! This 2 Br + Den + Parking Unit Has 750 S.F.! Located On 25 Floor West Facing Bright And Spacious! Floor To Ceiling Windows, Laminate Floors In Living, Kitchen With Granite Counter Tops & Integrated Appliances! Separate Den Can Fit A Single Bed! Steps To Yonge/Wellesley Subway, Walking Distance To U Of T, Ryerson & Queen's Park! Enjoy Your Downtown Living At Its Best! (id:61852)
Homelife Landmark Realty Inc.
105 - 1582 Bathurst Street
Toronto, Ontario
Experience the comfort of this spacious, newly renovated bachelor apartment located in a charming boutique building. Enjoy the convenience of the TTC right at your front door, making your daily commute a breeze. Nestled in the heart of a vibrant neighborhood, you're just steps away from amazing shops, restaurants, and Forest Hill Village! This apartment is truly a must-see, offering a perfect blend of modern living and urban convenience. Don't miss out on this exceptional opportunity! (id:61852)
Harvey Kalles Real Estate Ltd.
408 - 385 Brunswick Avenue
Toronto, Ontario
Prestigious Loretto Lofts. Extraordinary sub-penthouse unit. Annex's most sought-after, luxurious boutique condo on residential street. Builder's own unit. Sprawling 2,000 sq ft. Well designed corner suite. Stunning Annex treetop views. Awash with natural light. Entertainer's delight. Highly functional designer's kitchen with custom millwork and abundance of storage. Ample countertops and breakfast bar. Exceptional, house-sized living quarters. Large living, dining and sitting areas. 3 spacious bedrooms + enclosed office/den. 3 bathrooms. 2 Parking and 2 lockers. Superb amenities: concierge, gym, indoor parking & landscaped courtyard. Coveted Annex location. Steps to Bloor street cafes, restaurants, shops and subway. Short walk to Yorkville, Queen's park, U of T and major hospitals. Generous 3 bedroom + den - truly irreplaceable! (id:61852)
Sutton Group-Associates Realty Inc.
B2 - 1582 Bathurst Street
Toronto, Ontario
Experience the comfort of this spacious, newly renovated bachelor apartment located in a charming boutique building. Enjoy the convenience of the TTC right at your front door, making your daily commute a breeze. Nestled in the heart of a vibrant neighborhood, you're just steps away from amazing shops, restaurants, and Forest Hill Village! This apartment is truly a must-see, offering a perfect blend of modern living and urban convenience. Don't miss out on this exceptional opportunity! (id:61852)
Harvey Kalles Real Estate Ltd.
104 - 1582 Bathurst Street
Toronto, Ontario
Experience the comfort of this spacious, newly renovated bachelor apartment located in a charming boutique building. Enjoy the convenience of the TTC right at your front door, making your daily commute a breeze. Nestled in the heart of a vibrant neighborhood, you're just steps away from amazing shops, restaurants, and Forest Hill Village! This apartment is truly a must-see, offering a perfect blend of modern living and urban convenience. Don't miss out on this exceptional opportunity! (id:61852)
Harvey Kalles Real Estate Ltd.
4558 County Rd 10
Port Hope, Ontario
Historic Elegance meets country Grandeur in Port Hope. Welcome to the iconic Durham House, a meticulously preserved historic treasure dating back to 1820 and crafted by the renowned Massey Family. Nestled amid Mature Tress on a sprawling storybook setting of 18 acres, this 5300 sq ft residence is a rare opportunity to own a piece of Canadian heritage. Step inside to discover elegant, stately principal rooms infused with the grace of a bygone era, rich period details, soaring ceilings, and timeless charm echo though the living room, formal dining room and library each offering a window into the estates grand past. The expansive kitchen is a chefs dream boasting an oversized island with a comfortable sitting and eating area. With 4 generous bedrooms the home also offers the exciting potential to create a luxurious new principal suite with spa bathroom. The sunroom flooded with natural light offers breathtaking views of the formal gardens and oversized pool, invoking the glamour of Gatsby era garden parties. Beyond the main residence a reclaimed barn has been thoughtfully transformed into separate living quarters ideal as a guest house, private studio or rental opportunity. Outdoors, expansive sweeping lawns descend to a serene 7-acre river fed pond complete with a dock and boat house perfect for reading, napping or simply soaking in the peaceful sounds of nature. Whether you're seeking a historic family home, a countryside retreat or an entertainer's dream this one-of-a-kind estate wont disappoint. Don't miss your chance to become this unique properties next custodian. (id:61852)
Royal LePage/j & D Division
300 Skinner Road
Hamilton, Ontario
2023-Built ; 4-Bedroom, 2.5 Washroom Semi-Detached home ; Walkout basement ; in the highly sought-after community of Waterdown. Features 9-ft ceilings, floor-to-ceiling windows and abundant natural light, this home offers an inviting and modern living experience. Open concept Living room ; S/S Appliances, Garage door Opener and remote ; Open Concept Layout. 9' Ceiling. Lots Of Space In Kitchen And Rooms. Primary Bedroom With 4-Pc Ensuite And Walk-in Closet. Large Closet Space. Located just minutes from major highways (403, 407, and 401 via Hwy 6), GO Train, parks, trails, shopping, and excellent schools. Easy and convenient access to all amenities, shopping and highways. Laundry Room is conveniently located on the Main floor. Perfect family home (id:61852)
Century 21 Green Realty Inc.
815 - 3200 William Coltson Avenue
Oakville, Ontario
Luxurious 2 Bedroom, 2 Bathroom With 2 Parkings & 1 Locker On Dundas & Trafalgar, Oakville. Condo By Branthaven's Upper West Project. This Unit Features Open-concept Living, South-West un-obstacle view, 80 SQFT Private Balcony, Wide Plank Flooring, A Contemporary Kitchen, Custom Backsplash, And Modern Bathrooms With High-end Finishes. Award-winning Condo. Amenities Including: Concierge, Entertainment Kitchen, Deluxe Party Room, Elevated Rooftop Terrace, Fitness & Yoga Studio, 24hr Security, Spacious Work-From-Home Area. Walk To Grocery store, Retail, LCBO, Restaurant, Parks & Shopping Amenities. Hospital, 407, 403, Sheridan College. (id:61852)
First Class Realty Inc.
510 - 5 Valhalla Inn Road
Toronto, Ontario
This 5th floor, 1-bedroom + den condo in Valhalla offers just under 700 sq ft of living space with an open-concept layout and floor-to-ceiling windows. The den, measuring 8 x 8 feet, can serve as an office or potential second bedroom. The main living area includes an additional office nook, while the kitchen features a large movable island and pantry. The bedroom, which fits a queen bed, has a walk-in and a linen closet. Recent updates include bedroom laminate flooring (2016), a Bosch washer and dryer (2018), a Bosch dishwasher (2022), pull down window blinds (2024) and front entrance sliding mirror closet doors (2025). Valhalla provides numerous amenities for residents. The building offers 24-hour concierge service, multiple gyms, an indoor pool and hot tub, yoga rooms, saunas, a theatre room, a billiard room, a children's play room, and two party rooms. Three guest suites are available for rental, and the building is pet-friendly, allowing two pets per unit. The condo's location near the parking spot and storage on the 3rd floor adds convenience. With low-cost internet options and a policy against short-term rentals, Valhalla combines comfort and practicality for its residents. (id:61852)
Royal LePage Realty Plus Oakville
2003 - 215 Queen Street E
Brampton, Ontario
South Facing 2 Bedroom Condo Corner Unit Located At Queen + Kennedy Rd. Steps To Transit, Shopping, Mins To Go Train Station And Hwy 410, Owner Occupied Shows Extremely Well. (id:61852)
Century 21 Percy Fulton Ltd.

