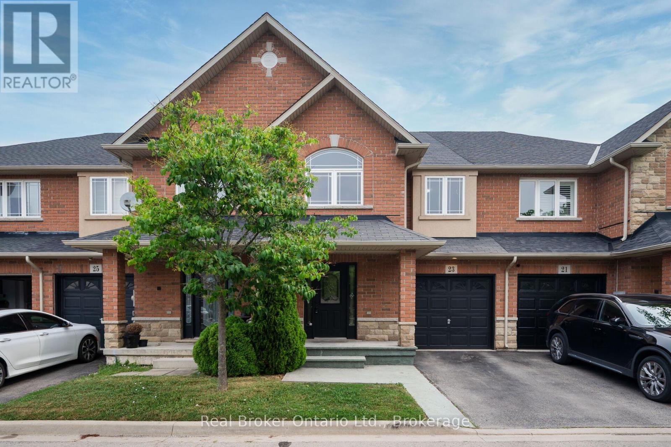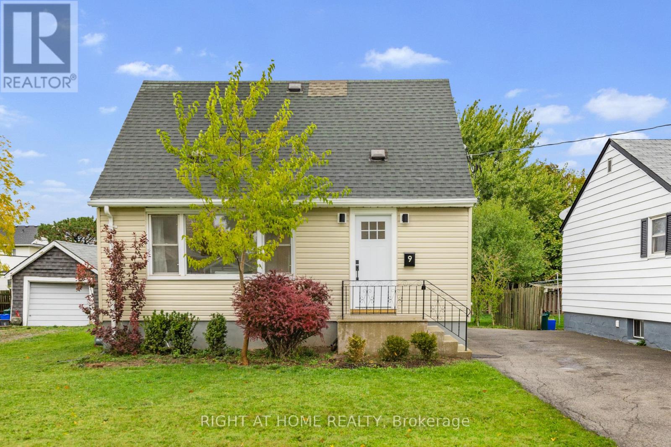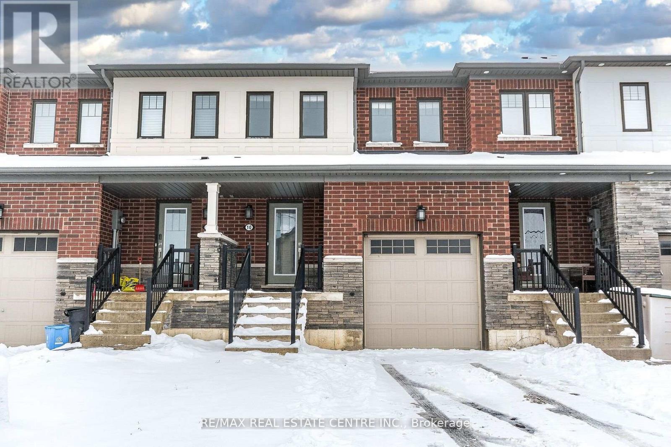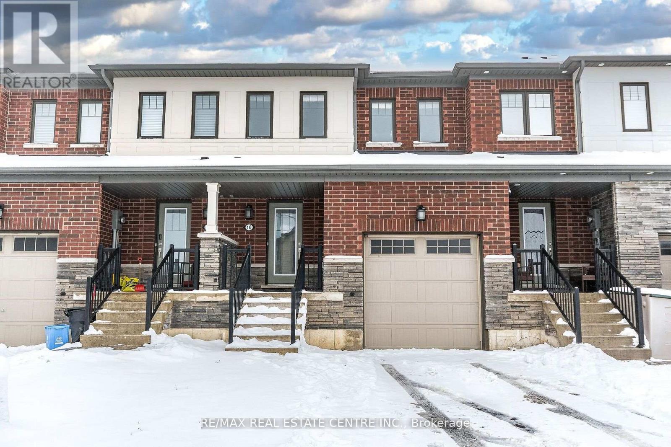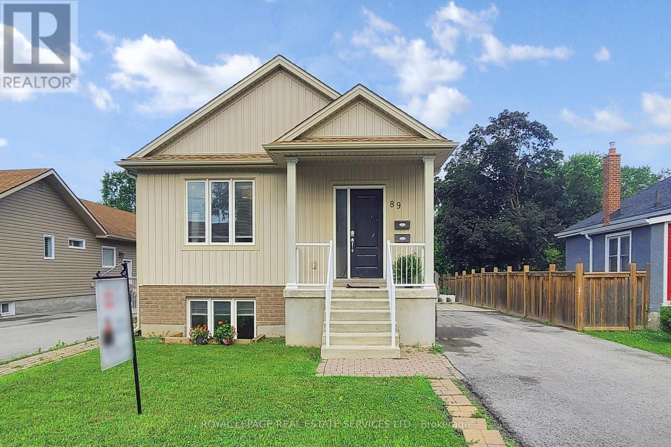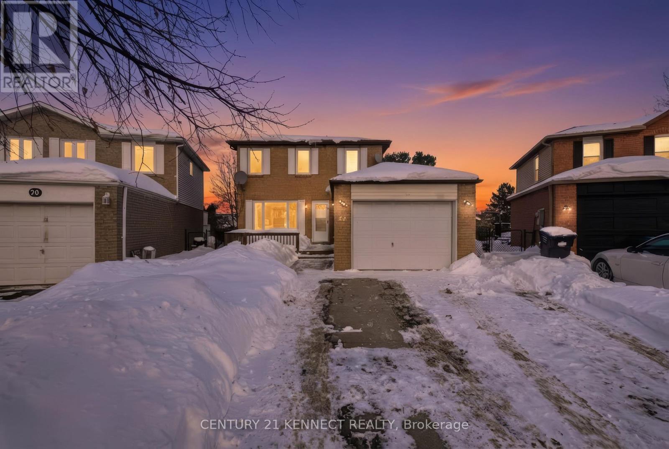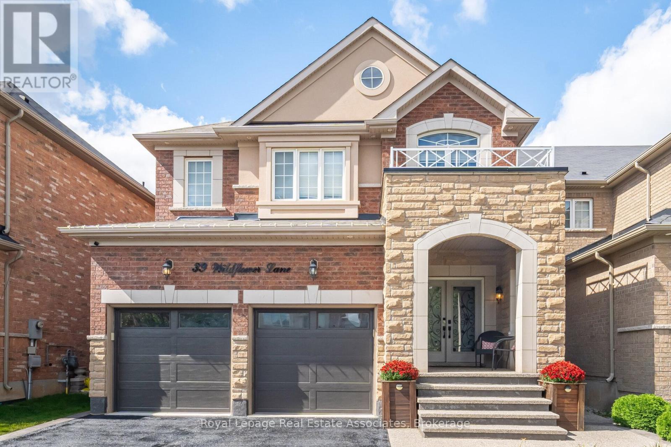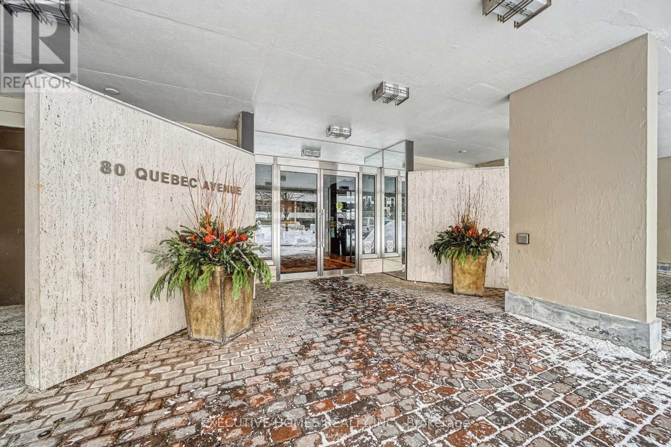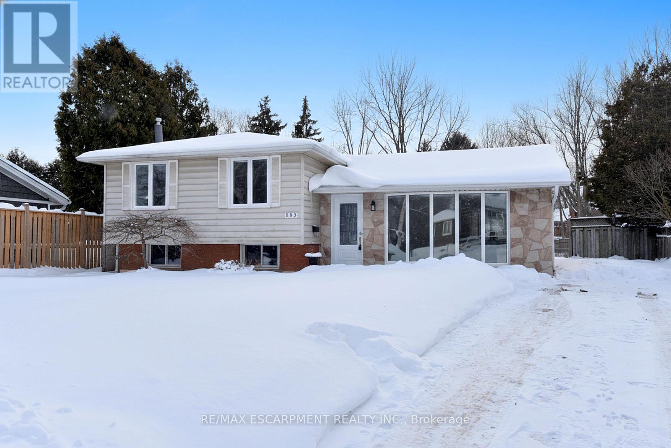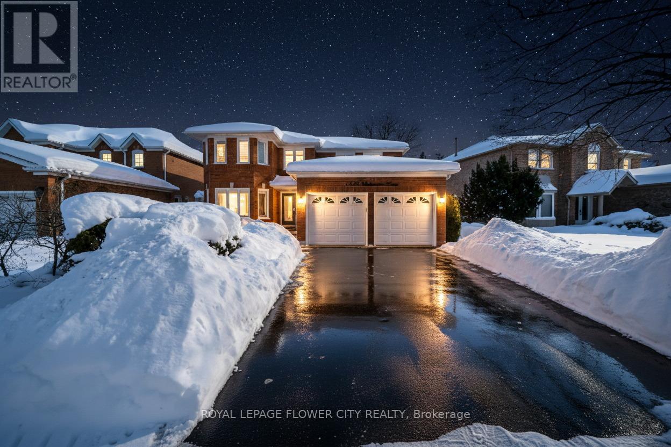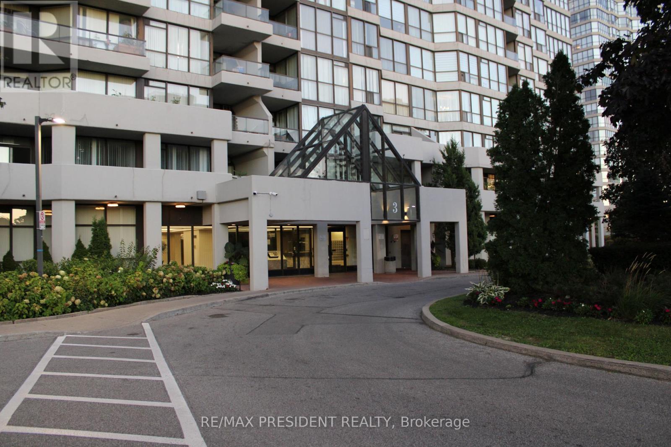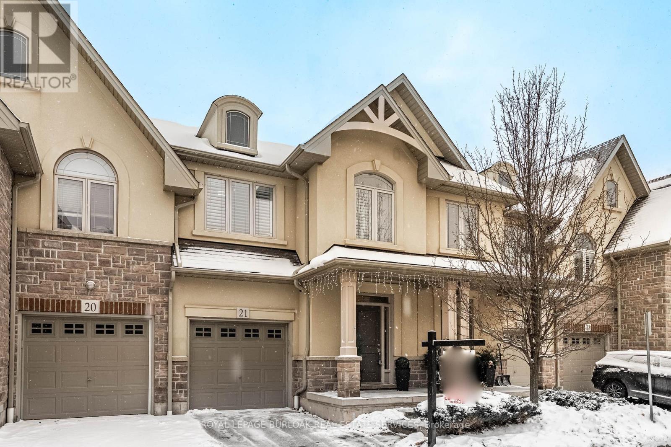23 Bellflower Boulevard
Hamilton, Ontario
Set in the heart of desirable Summit Park, this stunning townhome delivers the perfect blend of style, space, and lifestyle with over 2,100 sq ft of finished living space, 3 bedrooms, 4 baths, and an attached garage. From the welcoming foyer and convenient main-floor powder room, step into a bright, open-concept layout designed for both everyday living and entertaining. The refreshed white kitchen features stainless steel appliances, subway tile backsplash, and a breakfast bar for casual meals and morning coffee. The expansive family room showcases rich hardwood flooring and a dramatic floor-to-ceiling stone gas fireplace-an inviting focal point for cozy evenings and gatherings-while the adjacent dining area opens through double doors to your private patio and garden. Upstairs, a versatile loft offers the ideal space for a home office, homework zone, or play area. The airy primary suite includes a walk-in closet and a spa-inspired ensuite with soaker tub and walk-in shower. Two additional generous bedrooms and a full bath complete the upper level. The finished lower level adds even more flexibility with a recreation room, powder room, and ample storage with laundry and utility space. Enjoy resort-style living within the complex, featuring a central boulevard with green space, gardens, and a covered gazebo. Direct trail access leads to Summit Park's soccer field, playground, basketball court, and walking trails-perfect for active families and outdoor enthusiasts. Located near top-rated schools including Shannen Koostachin Elementary, Our Lady of the Assumption, Saltfleet, and Bishop Ryan Catholic Secondary, and just minutes to shopping, dining, and everyday amenities. With quick access to the Red Hill Valley Parkway and Lincoln Alexander Expressway, commuting is effortless. This is the lifestyle upgrade you've been waiting for-move in, settle in, and start enjoying everything Summit Park has to offer. (id:61852)
Real Broker Ontario Ltd.
9 Admiral Road
St. Catharines, Ontario
A perfect starter home completely move in ready and waiting for you! Meticulously renovated, this 3 bedroom, 2 bathroom home welcomes you with bright open windows and gorgeous wide panel engineered hardwood. Kitchen features beautiful quartz countertop island, perfect for family dinners or late night home work sessions. Brand new Kitchen Aid appliances and plenty of storage space. The well sized living room features a large picture window that lets in plenty of light. Main floor master bedroom is perfect for downsizers. Main floor 4 piece bathroom, newly renovated and extended for extra space. Upstairs you will find 2 more well sized bedrooms with good sized closets. Back entry into home provides extra space for all your families outdoor items with a deep set mini mud room/closet. This home has the potential for an in-law suite as well. Down in the basement you will find the second 3 piece bathroom with elegant tiles and a well sized shower. The rest of the basement is waiting for your final touches - build to suit. Turn it into an in-law suite for multi generational living, or create the perfect family/play space. A large sized yard, with plenty of space to make into your very own oasis escape! Enough space for a detached garage build as well! This one wont last long! Enjoy the quiet family friendly neighbourhood walking distance to all sorts of amenities including restaurants, pharmacies and grocery stores. (id:61852)
Right At Home Realty
10 Utter Place
Hamilton, Ontario
Beautifully renovated freehold townhouse featuring three bedrooms and three bathrooms in a desirable Stoney Creek neighborhood. This move-in-ready home offers an open-concept layout with new flooring, a modern redesigned staircase, and fresh paint throughout. Located in a quiet, family-friendly area close to beautiful parks and local amenities. This property offers the perfect blend of comfort, style and convenience, making it ideal for families or first-time buyers. (id:61852)
RE/MAX Real Estate Centre Inc.
10 Utter Place
Hamilton, Ontario
Beautifully renovated freehold townhouse featuring three bedrooms and three bathrooms in a desirable Stoney Creek neighbourhood. This move-in-ready home offers an open-concept layout with new flooring, a modern redesigned staircase, and fresh paint throughout. Located in a quiet, family-friendly area close to beautiful parks and local amenities. This property offers the perfect blend of comfort, style and convenience, making it ideal for families or first-time buyers. (id:61852)
RE/MAX Real Estate Centre Inc.
Main - 89 Louth Street
St. Catharines, Ontario
Seeking AAA TENANTS. Live in this open concept, well-maintained, carpet-free 6-bedroom, 3-full bathroom St Catherines home built just 7 years ago. The MAIN UNIT ($2800/month) approx 1152 sq.ft. plus 445 sq. ft (total of $1597 sf) features a bright and cozy living room, a generously sized kitchen and breakfast area that leads to a deck, with 4 spacious bedrooms and 2 full bathrooms - perfect for a growing family. The separate lower unit (UNIT 2 ($1575/month) approx 614 sq ft. offers 2 bedrooms, 1 full bathroom with it's own living room and kitchen and private washer/dryer. (id:61852)
Royal LePage Real Estate Services Ltd.
22 Norma Crescent
Brampton, Ontario
Don't miss this deal! This detached property backing onto green space with a large pie-shaped lot features 4 bedrooms and 3 bathrooms including an income-generating suite in the basement with a separate entrance, full bedroom, full-bathroom and living area. Pride of ownership is evident throughout. A rare find in a great setting-this home won't last! Current basement tenants pay $1440/Month, property can be vacated. (id:61852)
Century 21 Kennect Realty
39 Wildflower Lane
Halton Hills, Ontario
Welcome to Remington's Kingsley Model home, offering over 2500 sq ft of finished living space. 2 car garage lot with patterned aggregate concrete and inviting front porch. 2 storey home with 4 bedrooms and 4 bathrooms. The main floor has an open concept floor plan with living and dining areas combined. The eat-in kitchen has a centre island and breakfast nook with French doors that lead to the backyard patio. Great for entertaining. The cozy family room has a gas fireplace. Spacious bedrooms on upper level with 2 rooms having their own ensuite. Mud room has access to garage for added convenience. Basement is unfinished awaiting your personal touch. Located close to all amenties, schools, Hungry Hollow, trails, parks and minutes to Toronto Premium Outlet and highways. (id:61852)
Royal LePage Real Estate Associates
504 - 80 Quebec Avenue
Toronto, Ontario
Welcome to a 2-bedroom suite in the extremely sought-after High Park Green, a building celebrated for its top-tier amenities, great community vibe, worry-free all-inclusive maintenance fees, serene park-side setting, and steady demand year-round. This bright and freshly painted 938 sq ft 2-bedroom suite offers the perfect blend of space, privacy, and lifestyle, complete with a rare nearly 300 sq ft balcony that spans the entire width of the condo. Enjoy seamless indoor-outdoor living with walkouts from both the living room and the primary bedroom, creating a beautiful extension of your home for morning coffees, sunsets, or quiet relaxation among the treetops. This unit's West exposure captures warm afternoon light and tranquil green views while staying peacefully removed from street noise. Inside, you'll appreciate the generous room sizes, excellent storage, new lighting upgrades, and the well-kept condition throughout. The building's all-inclusive maintenance fees are a standout feature, covering heat, hydro, water, air conditioning, TV & Internet, offering unmatched value and true peace of mind. Residents enjoy a full suite of amenities, including gym, sauna, tennis courts, an outdoor pool, a party room, a library, and activity spaces, along with a vibrant year-round community. With High Park, the subway, Bloor West Village, and the Junction all a short walk away, plus top-rated schools, community centres, and easy access to major highways, this location delivers the best of city living in a peaceful, park-side setting. The suite comes vacant and move-in ready for its next owner. Includes 1 parking spot and 1 locker. (id:61852)
Executive Homes Realty Inc.
552 Hull Court
Burlington, Ontario
Rare opportunity to own this meticulously maintained split-level home. Freshly painted. Gorgeous hardwood flooring just redone(2026). Located on a quiet court in desirable South Burlington, within the sought-after Nelson High School catchment, this property sits on a private, pie-shaped ravine lot featuring a beautiful backyard oasis complete with an in-ground pool-perfect for entertaining or relaxing in nature.The home offers spacious principal rooms, ideal for family living and gatherings. Recent updates include most windows and a new furnace (2025). Situated in a family-friendly neighbourhood close to parks, schools, and amenities, this is a rare find in an exceptional location. (id:61852)
RE/MAX Escarpment Realty Inc.
1340 Whitewater Lane
Mississauga, Ontario
1340 WhiteWater Lane | Built by Mattamy Homes Step into a lifestyle of prestige and comfort in this stunning detached residence, masterfully crafted by the renowned Mattamy Homes. Nestled on one of East Credit's most sought-after streets, this home perfectly balances executive elegance with warm, functional living. Sophisticated Interior Design Grand Open-Concept: A light-filled layout featuring soaring windows and a seamless flow, perfect for both high-end entertaining and intimate family nights. Chef's Dream: A spacious kitchen with premium finishes and a breakfast area that overlooks your private backyard retreat. Upper-Level Sanctuary: Four generously sized bedrooms, including a primary suite designed as a true escape with a spa-inspired ensuite and ample walk-in closet space. Modern Essentials: Thoughtfully maintained with upgraded mechanicals (Furnace 2015, AC 2017, Roof 2020) and a massive basement offering endless potential for a home gym or cinema. An Outdoor Oasis Resort Living: Dive into your private inground swimming pool, surrounded by professional landscaping and outdoor pot lights for evening ambiance. Nature at Your Door: Backing directly onto the lush Bidwell Trail, providing rare privacy and immediate access to scenic walking paths. Top-Tier Education Catchment Give your children the best start with access to highly-rated local schools: Sherwood Mills Public School (Elementary) Fallingbrook Middle School (Middle) Rick Hansen Secondary School (High School) Our Lady of Good Voyage (Catholic Elementary) St. Joseph / St. Marcellinus (Catholic Secondary)The East Credit Advantage Located just minutes from Heartland Town Centre, these top schools, and the 401, you are perfectly positioned to enjoy the best of Mississauga. 1340 White Water Lane isn't just a house it's the goal you've been working toward. (id:61852)
Royal LePage Flower City Realty
1004 - 3 Rowntree Road
Toronto, Ontario
Well Managed & Newly Refreshed Luxury Condo, BEAUTIFUL Unit Overlooking Beautiful Green Spaces, 2 bedrooms & 2 Washroom and 1 Parking& 1 LOCKER, Ensuite Laundry and Functional Kitchen WIH PLENTY OF LIGHT. Access To Balcony From Master Bedroom. Indoor & Outdoor Pools. Sauna, Gym, Exercise Room and outdoor tennis court. Conveniently Located With Access to Public Transport, Schools Nearby, All Types of Shopping At Walking Dist., Access To Nearby Hiking Trails and Many Green Spaces, A Garden Building Within The City. All Inclusive except Cable TV & Internet (id:61852)
RE/MAX President Realty
21 - 5056 New Street
Burlington, Ontario
Welcome to elegant living in this stunning updated 3-bed townhome, ideally located in the heart of South Burlington. Set well back off the street, this bright and quiet home has been thoughtfully designed with quality finishes and offers exquisite style, a step above the rest! The main floor features an open concept layout and hardwood throughout (new 2022)! The Kitchen with breakfast bar, has been completely updated in 2022 including stainless steel Appliances, quartz countertops, maximum counter space and clean lines. The large living room fits all your entertaining needs, with easy access to a private, low-maintenance backyard patio oasis(updated in 2024), for enjoying quiet evenings outdoors! Upstairs, the spacious primary suite a beautifully appointed ensuite and walk/in closet. The Upper loft area provides a perfect home office! 2 additional bedrooms and large 4pc bathroom, perfect for kids privacy. The well organized fully finished lower level completes your wish list, offering large Rec room and a fully finished large laundry room. With exterior maintenance taken care of, you'll l have more time to focus on what matters most. If you're a looking for move in ready, this home offers unmatched versatility and comfort. Walking distance to excellent schools, groceries, restaurants, dental, pharmacy, doctors, physio, gym, hair salons/barber, LCBO, GO train, andmore! (id:61852)
Royal LePage Burloak Real Estate Services
