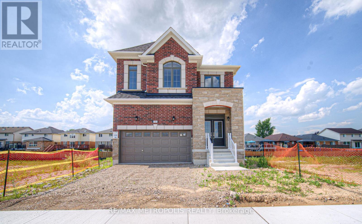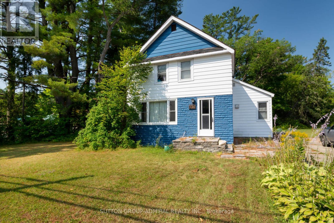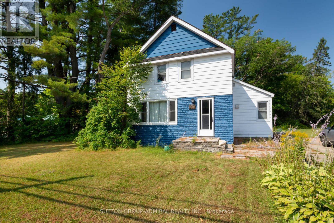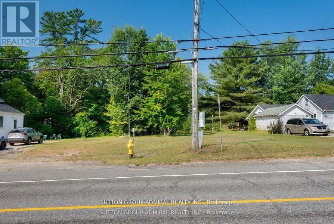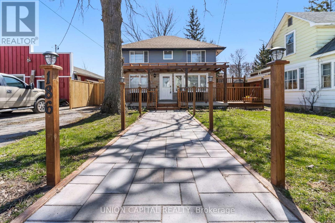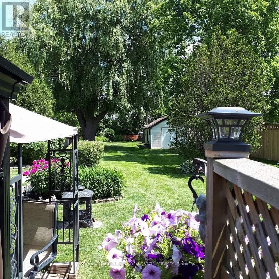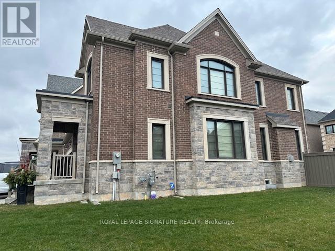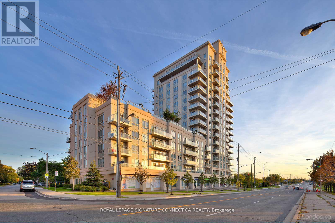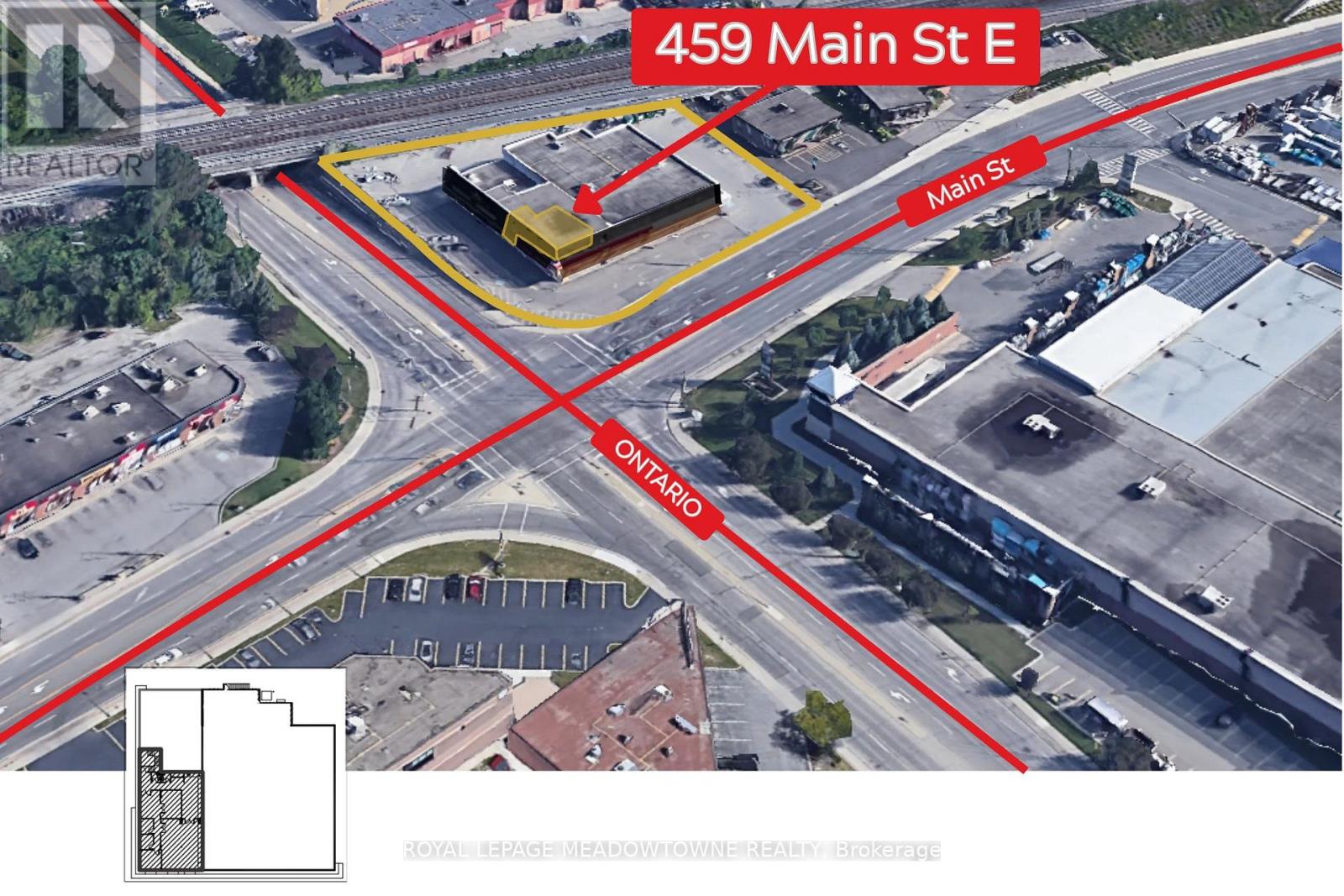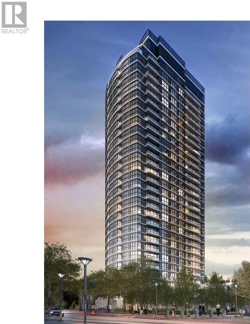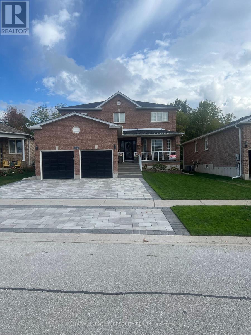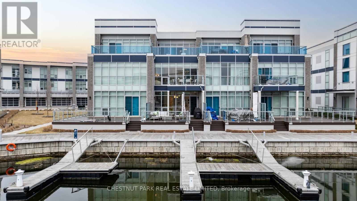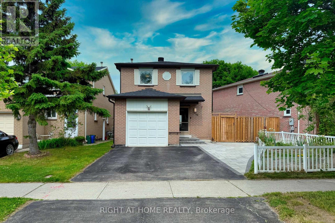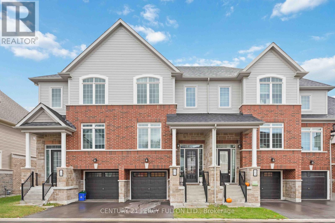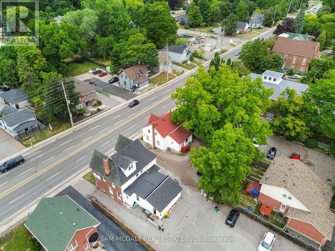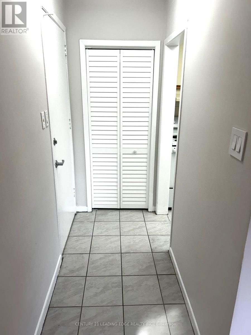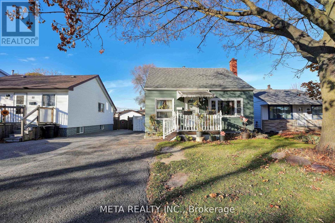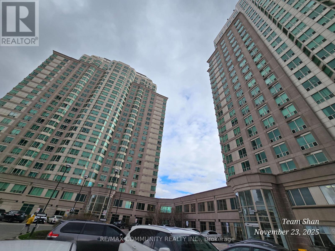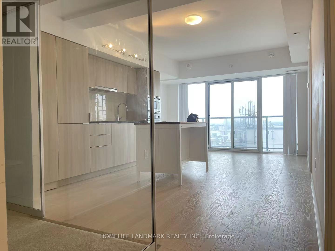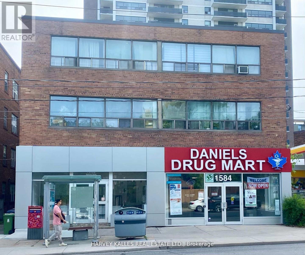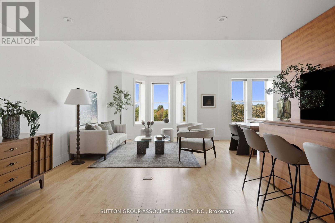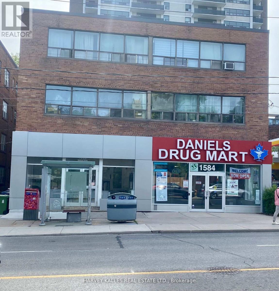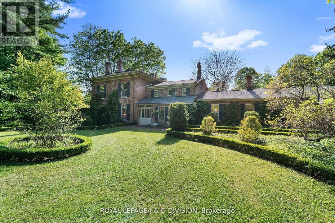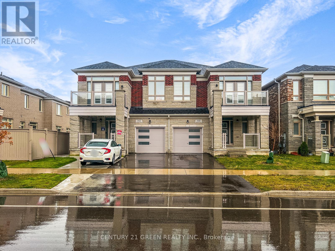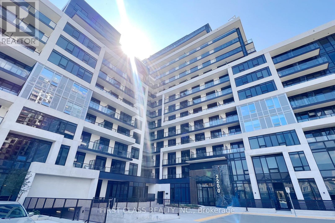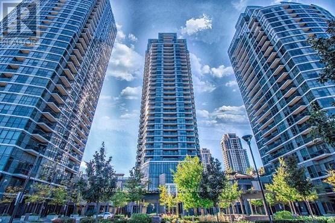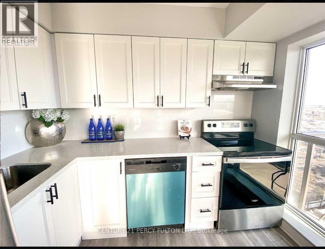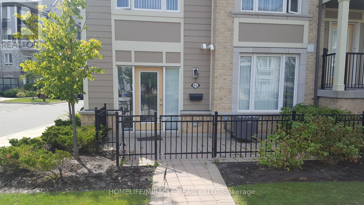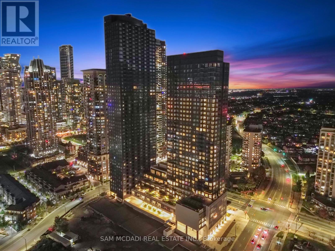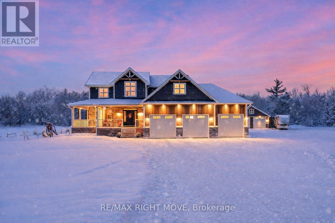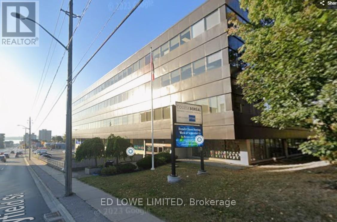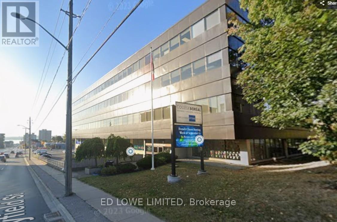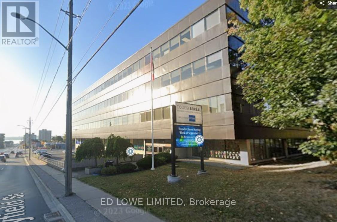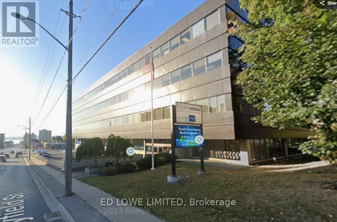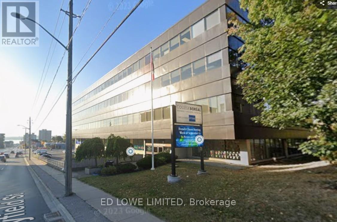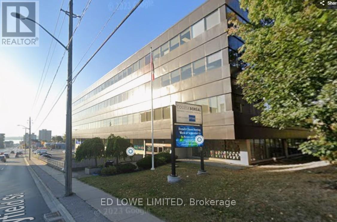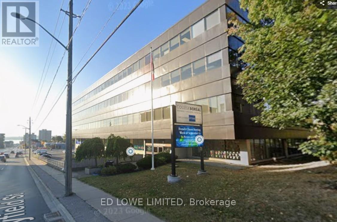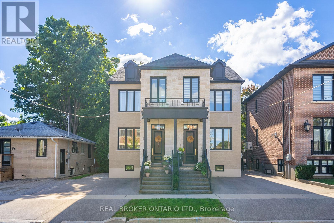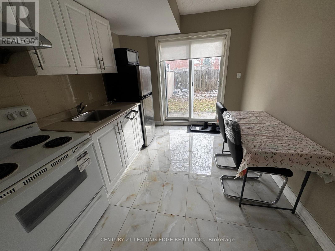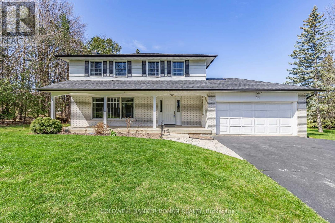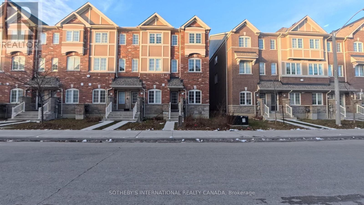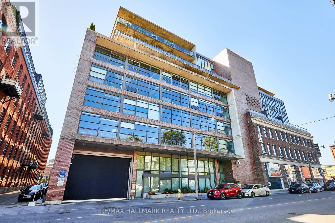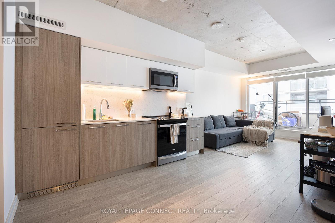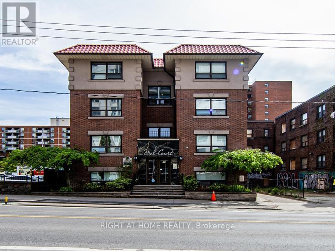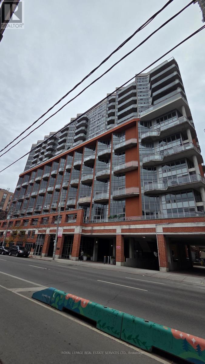100 Moss Drive
Cambridge, Ontario
Welcome to this beautiful, over 2,300 sq. ft. detached home in the heart of Cambridge ! Never lived in, this stunning brick and stone property offers the perfect blend of style, space, and modern comfort. Ideally located just minutes from Highway 401, with easy access to Brampton in 40 minutes and Mississauga in 30 minutes, its a fantastic spot for commuters. Inside, you'll find a bright and airy open-concept layout with large windows and gleaming hardwood floors, creating a warm and inviting space for family and friends. The modern kitchen is a chefs delight with quartz countertops, a spacious breakfast area, and a walkout to a charming patio perfect for your morning coffee or weekend entertaining. Upstairs, a beautiful stained oak staircase leads to a luxurious primary suite featuring a walk-in closet and spa-like 4-piece ensuite, along with three additional spacious bedrooms and the convenience of upper-floor laundry. Built for todays lifestyle, the home includes a separate basement entrance by the builder, a 200 AMP electrical panel, and large lookout basement windows that fill the lower level with natural light. With its modern features, spacious design, and unbeatable location, this home is ready for you to move in and make it your own ! (id:61852)
RE/MAX Metropolis Realty
536/538 Muskoka Road 3 N
Huntsville, Ontario
A rare and versatile opportunity awaits at 536 & 538 Muskoka Road, offering a well-maintained, move-in-ready family home paired with a newly severed, build-ready lot in a highly desirable location. The home features 4 bedrooms and 2 full bathrooms, a rare find at this price point.The updated kitchen (2019) features stainless steel appliances and a new stove, while the spacious living room is ideal for everyday living and entertaining. Recent improvements include updated addition of second bathroom on second floor, renovated main floor bathroom, New energy star rated windows in most of the main floor (2022), upgraded 100 Amp panel, and new attic insulation brought up to above Ontario Building Code Standards (2022). A main-floor bedroom works well as a home office with fibre optic internet. The home is serviced with municipal water and sewer. Durable metal roofing, vinyl siding, forced-air gas heating, providing comfort and low maintenance. Paired with a newly severed R2-zoned lot. This level, construction-ready parcel boasts an existing driveway and is ideally suited for a custom single-family residence or an income-generating duplex. Perfectly positioned within walking distance to Spruce Glen Public School and Huntsville District Memorial Hospital, Arrowhead Provincial Park is a short five-minute drive away, and Algonquin Park is only 30 minutes away.A robust, certified daycare is just steps away on Chaffey Township Road, ideal for growing families. This prime location offers both lifestyle and practicality. (id:61852)
Sutton Group-Admiral Realty Inc.
536 Muskoka Road 3 N
Huntsville, Ontario
Wel1-maintained and move-in ready, this family-friendly home offers 4 bedrooms and 2 full bathrooms, a rare find at this price point. The updated kitchen (2019) features stainless steel appliances and a new stove, while the spacious living room is ideal for everyday living and entertaining. Recent improvements include updated addition of second bathroom on second floor, renovated main floor bathroom, New energy star rated windows in most of the main floor(2022), upgraded 100 Amp panel, and new attic insulation brought up to above Ontario Building Code Standards (2022). A main-floor bedroom works well as a home office with fiber optic internet. The home is serviced with municipal water and sewer. Durable metal roofing, vinyl siding, forced-air gas heating, providing comfort and low maintenance. Perfectly positioned within walking distance to Spruce Glen Public School and Huntsville District Memorial Hospital, Arrowhead Provincial Park is a short five-minute drive away, and Algonquin Park is only 30 minutes away. A robust, certified daycare is just steps away on Chaffey Township Road, ideal for growing families. (id:61852)
Sutton Group-Admiral Realty Inc.
538 Muskoka Road 3 North
Huntsville, Ontario
An exceptional opportunity awaits with this newly severed, R2-zoned lot nestled in the heart of town. This level, construction-ready parcel boasts an existing driveway and is ideally suited for a custom single-family residence or an income-generating duplex. All essential services-including municipal water and sewer, natural gas, and high-speed fiber internet-are available at the lot line for convenient future connection. Perfectly positioned within walking distance to Spruce Glen Public School and Huntsville District Memorial Hospital, Arrowhead Provincial Park is a short five-minute drive away, and Algonquin Park is only minutes away. A robust, certified daycare is just steps away on Chaffey Township Road, ideal for growing families. This prime location offers both lifestyle and practicality. Access to the property is provided via an easement (Part 7 on the survey) from Muskoka Road 3 North, ensuring seamless entry through the adjacent property. A rare find in a sought-after area-build your dream here. (id:61852)
Sutton Group-Admiral Realty Inc.
186 Lincoln Road W
Fort Erie, Ontario
Are you ready for a truly TURN-KEY property? Completely redesigned and renovated in 2021, this home features new hardwood and ceramic flooring, updated drywall throughout, modern lighting, a sleek contemporary kitchen, and fully renovated bathrooms. The exterior offers a wraparound deck and newer interlocking walkway, ideal for relaxing or entertaining. Major mechanical systems have been upgraded for added peace of mind, including the furnace, air conditioning, and hot water tank, along with newer washer and dryer and a recently added LG double-door refrigerator. Ideally located just a 6-minute walk to Crystal Beach, one of Ontario's most renowned beaches, and steps to local restaurants and shops in this charming town, with the U.S. border only 20 minutes away and Niagara Falls approximately 30 minutes away, an exceptional opportunity for both lifestyle buyers and investors. (id:61852)
Union Capital Realty
270 Jones Road
Hamilton, Ontario
Welcome to country-style living at its finest! This charming property offers a rare opportunity to own a spacious 50 x 235 ft lot, surrounded by picturesque farmland while still being only minutes from the QEW, community centres, schools, libraries, and everyday amenities. With its cozy, cottage-like feel and endless potential, this home is the perfect canvas for families looking to renovate and design their dream retreat. The lot itself is truly the star of the show. Mature trees, lovely gardens, and a newer 6x6 fence create privacy and tranquility, while four backyard sheds and a canopy provide plenty of storage and workspace. The expansive green space is versatile and ready for you to create the backyard oasis you've always envisioned. Parking is plentiful with space for four vehicles plus an attached insulated garage, currently used for storage, that could be converted into additional living space. Step inside and you're greeted by a cozy sunroom wrapped in warm wood accents, instantly evoking cottage vibes. The open-concept dining and living area offers great flow, highlighted by wood wainscoting and a large window that fills the space with natural light. A spacious eat-in kitchen with stainless steel appliances, ample cabinetry, and tile backsplash makes for a functional hub of the home. Main-floor living is possible with a bedroom and 3-piece bath featuring a walk-in tile shower with built-in bench ideal for in-laws or single-level convenience. A mudroom with laundry provides easy access to the backyard and side yard. Upstairs, you'll find two additional well-sized bedrooms, perfect for growing families. With its unbeatable lot size, rural charm, and proximity to city conveniences, this property offers the best of both worlds. Bring your vision and transform this cozy cottage-style home into the country escape your family has been dreaming of. (id:61852)
Royal LePage Burloak Real Estate Services
1317 Raspberry Terrace
Milton, Ontario
Luxury Detached Home in Milton's Ford's neighbourhood. Great Location. Premium extra wide corner lot with abundant natural lights throughout the day. 4 Bedrooms, 2.5 bathrooms, loaded with quality upgrades. 9ft ceiling on main floor, Oak staircase and hardwood floor throughout, granite countertops, custom window-coverings. Top of the line built-in stainless steel appliances. Across the street from the Raspberry park. Within a short walking distance to schools, recreation and shopping amenities. Easy access to the Go Train, public transit and major highways. (id:61852)
Royal LePage Signature Realty
207 - 3865 Lake Shore Boulevard W
Toronto, Ontario
Beautiful 1+1 Bedroom unit in South Etobicoke's waterfront landmark, Aquaview Condos. This spacious suite features a fabulous open-concept floor plan with a large kitchen, 9-ft ceilings, laminate and ceramic flooring, and a generous balcony. Conveniently located close to transit, GO Train, beaches, waterfront parks, shops, restaurants, and major highways. Just 15 minutes to downtown-a fantastic area to call home! (id:61852)
Royal LePage Signature Connect.ca Realty
3 - 459 Main Street E
Milton, Ontario
Rare opportunity to have the FULL second-floor corner unit at the corner of Main Street & Ontario Street in Milton, offering strong visibility, easy access, and private entrance. A great fit for professional office users such as legal, property management, lending, mortgage, or insurance. The building is anchored by Royal LePage Meadowtowne Realty, a long-established residential and commercial brokerage. The space is a bright 2,415 SF corner unit with lots of natural light and an open layout that can stay as-is or be reworked if needed. It currently includes a private stairwell entrance, kitchenette, men's and women's washrooms, a meeting room, reception area, and three offices. The landlord is open to discussing layout changes. Quick possession is available. (id:61852)
Royal LePage Meadowtowne Realty
1501 - 9 Valhalla Inn Road
Toronto, Ontario
Welcome to the Luxurious Triumph at Valhalla Condos, located in the heart of Etobicoke minutes to Sherway Gardens, Toronto Golf Club, & the waterfront! Reach downtown Toronto with nearby access to Hwy 427 and the TTC! Enjoy panoramic views of the downtown skyline from the open concept living/dining room, featuring floor to ceiling window walls & walkout access to the balcony. The modern kitchen is perfect for entertaining friends and family with stainless steel appliances and a granite counter island w/ breakfast bar. Ample storage in the primary bedroom with large walk in closet. Multi-purpose, enclosed den is perfect for a nursery, guest room, office, storage, and more! (id:61852)
Best District Realty Limited
25 Jagges Drive
Barrie, Ontario
Over 70k recently invested in improvement. This Beautiful Home backing onto Treed land and has 2268 sq finished space. Functional main floor with large welcoming entrance, gorgeous renovated kitchen that features maple cabinets, quartz counters, SS appls, backsplash, custom pantry & pot-lights. Breakfast area w/ double doors to yard w amazing view all year round. Family rm w/ gas fireplace, accent wall & custom light fixture. Huge open concept living/dining, perfect for family gatherings. Spacious bedrooms. Primary Bedroom w/ large walk-in closet & 4 pc ensuite w/ quartz counter, New interlock on driveway & backyard, painted shed and fence new furnace, new AC, new washer, water softener, Basement is framed w/rough-in washroom ready for completion. (id:61852)
Royal LePage Terrequity Realty
3718 Mangusta Court
Innisfil, Ontario
Discover the epitome of luxurious 4-seasons waterfront living at 3718 Mangusta, a marvel that blends sophistication &comfort, nestled on a private & gated cul-de-sac in Lake Simcoe's most exclusive neighbourhood, Friday Harbour. Minutes from the resort's vibrant Promenade, this 3-storey, contemporary, sun-drenched townhouse features 2,200 square feet of indoor living, beautifully designed exteriors on all 3 levels + a private boat slip, and utilizes its remarkable scale to balance family life with the space & features for unparalleled entertaining. Every square inch of this 3-bedroom, 5-bathroom home, with a built-in 2-car garage, is usable for quiet retreat & entertainment while merging quality workmanship with clever design. The home's interior features soaring ceilings & oversized wall-to-wall, floor-to-ceiling windows with a premium west exposure that flood the space with natural light & showcase gorgeous sunsets - a perfect backdrop for entertaining friends. Furniture, boat & golf cart are available for sale separately. Enjoy the Mangusta residents' exclusive private Island Pool! Enjoy walks on the Boardwalk to shops & restaurants, a spa/wellness centre, sports courts, Marina, Beach & Lake Club, Nest Golf Course, a 200-acre Nature Preserve with trails & much more! (id:61852)
Chestnut Park Real Estate Limited
88 Sunshine Drive
Richmond Hill, Ontario
Beautiful Detached Home in the Heart of Richmond Hill! Meticulously maintained and thoughtfully upgraded, this stunning detached home features 3 spacious bedrooms and 3 modern bathrooms. Located in a highly sought-after neighborhood, this move-in-ready gem boasts quality finishes and stylish updates throughout. Thousands Spent on Upgrades!!! * Key Features & Upgrades Include: * New Roof (2022): 30 boards replaced and fitted with a durable metal ventilator * Composite Deck (2021): Maintenance-free, complete with waterproof tape and metal screening * Elegant Professional Interlock (2023) * Energy-Efficient Windows (2018) * New Basement Flooring & Fresh Paint (2022) * Kitchen Cabinets Repainted with Stylish New Handles (2025) * New Fence Door (2023) * Smooth Ceilings on Main Floor & Second-Floor Hallway * Custom Built-In Closet in Primary Bedroom * Quartz Countertops (2019) * Upgraded Appliances: Dryer (2020), Washer (2015) * Brand-New Main Bathroom Vanity (2025). This beautifully upgraded home is perfect for families or investors looking for a turnkey opportunity in a prime location. Don't miss your chance--book your private showing today! (id:61852)
Right At Home Realty
102 Lyall Stokes Circle
East Gwillimbury, Ontario
Family Living with Designer Touches. This 3+1 Bedroom, 2 Bath home has been thoughtfully upgraded from top to bottom - featuring modern light fixtures throughout, a sleek new backsplash and countertops, and a brand-new fence for privacy. Families will love the custom kids' rooms, complete with a built-in lounge loft and a house-shaped bunk bed, both included with the home. Even your furry family member gets pampered with a dedicated doggy suite! Enjoy the wall-mounted TV with Govy lighting for cozy nights in, and take comfort knowing you're just minutes from great schools and parks. Move-in ready and made for family life. (id:61852)
Century 21 Percy Fulton Ltd.
571 Kingston Road W
Ajax, Ontario
LIVE AND WORK!!!! This versatile mixed-use property on high-traffic Kingston Rd presents an exceptional opportunity for both investors and owner-occupiers, offering excellent street visibility and easy access with ample parking. The main floor features a spacious commercial layout with five large offices, a two-piece bathroom, afunctional kitchen, and five dedicated parking spaces perfect for a range of professional or retail uses. Upstairs, the beautifully renovated two-bedroom apartment boasts an open-concept kitchen, fresh paint, new flooring, and a modern four-piece bathroom, making it ideal for immediate occupancy or rental. Additional highlights include separate hydro meters for each unit, a private entrance to the residential space,and a combined total area of approximately 1,500 sq.ft. With ample parking and strong exposure in a rapidly growing area, this property is a rare find and a smart investment. Ideal For Lawyers, Accountants, Engineering Firms and many other small professional businesses. (id:61852)
Sam Mcdadi Real Estate Inc.
B - 1013 Pape Avenue
Toronto, Ontario
This Quiet 2 Story Apartment is Located in The Heart of East York. Approximately 800 SqFt of Living Space In This Clean and Well Maintained Unit. Large Open Concept Space With Lots of Windows For Natural Light On The Main Floor and A Spacious Kitchen For Cooking and Entertaining. The Second Floor Of The Unit Has Two Bright and Well Sized Bedrooms, WIth An Ensuite Laundry and 3 Piece Bathroom With Tub. This Cozy and Comfortable Apartment Is Located In An Excellent Community For Families and Professionals While Just Steps Away From TTC, Restaurants, Shops and Schools. (id:61852)
Century 21 Leading Edge Realty Inc.
Bsmt - 53 Beatty Road
Ajax, Ontario
This beautiful, freshly painted 1-bedroom basement apartment is located in a quiet, family-oriented neighborhood in Ajax, With Separate Entrance. freshly painted November 2024! The unit features a spacious bedroom, a cozy living area, and a fully equipped kitchen, perfect for comfortable living. Situated In A Family Oriented Area, Conveniently Located Near Major Stores, Wal-Mart, Shopping Plazas, Highway 401, Go Station And Much More. Multiple Closets & Storage Space Available. No Pets Or Smoking Allowed. Tenant pays 30% Of All Utilities. One Parking Space Included, Fridge, Stove, Microwave, Laminate Flooring Throughout The Unit. (id:61852)
Meta Realty Inc.
Ph302 - 1 Lee Centre Drive
Toronto, Ontario
Experience luxury living in this stunning penthouse suite perched high above the city in a beautifully maintained building at McCowan & Hwy 401. This bright and spacious two-bathroom unit features an open-concept living area with a stylish breakfast bar, professionally finished flooring, and floor-to-ceiling windows offering breathtaking panoramic views. The well-appointed kitchen includes ceramic tile flooring and a convenient breakfast bar, perfect for casual dining. The primary bedroom boasts a private ensuite and a generous walk-in closet, providing both comfort and functionality. Enjoy resort-style amenities including an indoor pool, state-of-the-art gym, guest suites, and ample visitor parking. Ideally located just minutes from Scarborough Town Centre, top-rated restaurants, and entertainment, with immediate access to Highway 401 for effortless commuting. Maintenance fees include: Hydro, Heat, Water, Parking, Locker, Common Elements & Building Insurance-offering exceptional value and peace of mind. (id:61852)
RE/MAX Community Realty Inc.
2509 - 955 Bay Street
Toronto, Ontario
Welcome To Bay St Condo "The Britt"! This 2 Br + Den + Parking Unit Has 750 S.F.! Located On 25 Floor West Facing Bright And Spacious! Floor To Ceiling Windows, Laminate Floors In Living, Kitchen With Granite Counter Tops & Integrated Appliances! Separate Den Can Fit A Single Bed! Steps To Yonge/Wellesley Subway, Walking Distance To U Of T, Ryerson & Queen's Park! Enjoy Your Downtown Living At Its Best! (id:61852)
Homelife Landmark Realty Inc.
105 - 1582 Bathurst Street
Toronto, Ontario
Experience the comfort of this spacious, newly renovated bachelor apartment located in a charming boutique building. Enjoy the convenience of the TTC right at your front door, making your daily commute a breeze. Nestled in the heart of a vibrant neighborhood, you're just steps away from amazing shops, restaurants, and Forest Hill Village! This apartment is truly a must-see, offering a perfect blend of modern living and urban convenience. Don't miss out on this exceptional opportunity! (id:61852)
Harvey Kalles Real Estate Ltd.
408 - 385 Brunswick Avenue
Toronto, Ontario
Prestigious Loretto Lofts. Extraordinary sub-penthouse unit. Annex's most sought-after, luxurious boutique condo on residential street. Builder's own unit. Sprawling 2,000 sq ft. Well designed corner suite. Stunning Annex treetop views. Awash with natural light. Entertainer's delight. Highly functional designer's kitchen with custom millwork and abundance of storage. Ample countertops and breakfast bar. Exceptional, house-sized living quarters. Large living, dining and sitting areas. 3 spacious bedrooms + enclosed office/den. 3 bathrooms. 2 Parking and 2 lockers. Superb amenities: concierge, gym, indoor parking & landscaped courtyard. Coveted Annex location. Steps to Bloor street cafes, restaurants, shops and subway. Short walk to Yorkville, Queen's park, U of T and major hospitals. Generous 3 bedroom + den - truly irreplaceable! (id:61852)
Sutton Group-Associates Realty Inc.
B2 - 1582 Bathurst Street
Toronto, Ontario
Experience the comfort of this spacious, newly renovated bachelor apartment located in a charming boutique building. Enjoy the convenience of the TTC right at your front door, making your daily commute a breeze. Nestled in the heart of a vibrant neighborhood, you're just steps away from amazing shops, restaurants, and Forest Hill Village! This apartment is truly a must-see, offering a perfect blend of modern living and urban convenience. Don't miss out on this exceptional opportunity! (id:61852)
Harvey Kalles Real Estate Ltd.
104 - 1582 Bathurst Street
Toronto, Ontario
Experience the comfort of this spacious, newly renovated bachelor apartment located in a charming boutique building. Enjoy the convenience of the TTC right at your front door, making your daily commute a breeze. Nestled in the heart of a vibrant neighborhood, you're just steps away from amazing shops, restaurants, and Forest Hill Village! This apartment is truly a must-see, offering a perfect blend of modern living and urban convenience. Don't miss out on this exceptional opportunity! (id:61852)
Harvey Kalles Real Estate Ltd.
4558 County Rd 10
Port Hope, Ontario
Historic Elegance meets country Grandeur in Port Hope. Welcome to the iconic Durham House, a meticulously preserved historic treasure dating back to 1820 and crafted by the renowned Massey Family. Nestled amid Mature Tress on a sprawling storybook setting of 18 acres, this 5300 sq ft residence is a rare opportunity to own a piece of Canadian heritage. Step inside to discover elegant, stately principal rooms infused with the grace of a bygone era, rich period details, soaring ceilings, and timeless charm echo though the living room, formal dining room and library each offering a window into the estates grand past. The expansive kitchen is a chefs dream boasting an oversized island with a comfortable sitting and eating area. With 4 generous bedrooms the home also offers the exciting potential to create a luxurious new principal suite with spa bathroom. The sunroom flooded with natural light offers breathtaking views of the formal gardens and oversized pool, invoking the glamour of Gatsby era garden parties. Beyond the main residence a reclaimed barn has been thoughtfully transformed into separate living quarters ideal as a guest house, private studio or rental opportunity. Outdoors, expansive sweeping lawns descend to a serene 7-acre river fed pond complete with a dock and boat house perfect for reading, napping or simply soaking in the peaceful sounds of nature. Whether you're seeking a historic family home, a countryside retreat or an entertainer's dream this one-of-a-kind estate wont disappoint. Don't miss your chance to become this unique properties next custodian. (id:61852)
Royal LePage/j & D Division
300 Skinner Road
Hamilton, Ontario
2023-Built ; 4-Bedroom, 2.5 Washroom Semi-Detached home ; Walkout basement ; in the highly sought-after community of Waterdown. Features 9-ft ceilings, floor-to-ceiling windows and abundant natural light, this home offers an inviting and modern living experience. Open concept Living room ; S/S Appliances, Garage door Opener and remote ; Open Concept Layout. 9' Ceiling. Lots Of Space In Kitchen And Rooms. Primary Bedroom With 4-Pc Ensuite And Walk-in Closet. Large Closet Space. Located just minutes from major highways (403, 407, and 401 via Hwy 6), GO Train, parks, trails, shopping, and excellent schools. Easy and convenient access to all amenities, shopping and highways. Laundry Room is conveniently located on the Main floor. Perfect family home (id:61852)
Century 21 Green Realty Inc.
815 - 3200 William Coltson Avenue
Oakville, Ontario
Luxurious 2 Bedroom, 2 Bathroom With 2 Parkings & 1 Locker On Dundas & Trafalgar, Oakville. Condo By Branthaven's Upper West Project. This Unit Features Open-concept Living, South-West un-obstacle view, 80 SQFT Private Balcony, Wide Plank Flooring, A Contemporary Kitchen, Custom Backsplash, And Modern Bathrooms With High-end Finishes. Award-winning Condo. Amenities Including: Concierge, Entertainment Kitchen, Deluxe Party Room, Elevated Rooftop Terrace, Fitness & Yoga Studio, 24hr Security, Spacious Work-From-Home Area. Walk To Grocery store, Retail, LCBO, Restaurant, Parks & Shopping Amenities. Hospital, 407, 403, Sheridan College. (id:61852)
First Class Realty Inc.
510 - 5 Valhalla Inn Road
Toronto, Ontario
This 5th floor, 1-bedroom + den condo in Valhalla offers just under 700 sq ft of living space with an open-concept layout and floor-to-ceiling windows. The den, measuring 8 x 8 feet, can serve as an office or potential second bedroom. The main living area includes an additional office nook, while the kitchen features a large movable island and pantry. The bedroom, which fits a queen bed, has a walk-in and a linen closet. Recent updates include bedroom laminate flooring (2016), a Bosch washer and dryer (2018), a Bosch dishwasher (2022), pull down window blinds (2024) and front entrance sliding mirror closet doors (2025). Valhalla provides numerous amenities for residents. The building offers 24-hour concierge service, multiple gyms, an indoor pool and hot tub, yoga rooms, saunas, a theatre room, a billiard room, a children's play room, and two party rooms. Three guest suites are available for rental, and the building is pet-friendly, allowing two pets per unit. The condo's location near the parking spot and storage on the 3rd floor adds convenience. With low-cost internet options and a policy against short-term rentals, Valhalla combines comfort and practicality for its residents. (id:61852)
Royal LePage Realty Plus Oakville
2003 - 215 Queen Street E
Brampton, Ontario
South Facing 2 Bedroom Condo Corner Unit Located At Queen + Kennedy Rd. Steps To Transit, Shopping, Mins To Go Train Station And Hwy 410, Owner Occupied Shows Extremely Well. (id:61852)
Century 21 Percy Fulton Ltd.
65 - 5650 Winston Churchill Boulevard
Mississauga, Ontario
Beautiful bright corner town-home located in highly desirable Churchill meadows. Open concept layout 9" ceilings. Living & dining combined kitchen w/upgraded s/s appliances, mirrored backsplash, ample cabinetry & breakfast bar. Decent size master w/i closet. Attached garage w/direct entrance to home with garage door opener & private patio. Great condition steps to go transit, ideal for downtown commuters, close to Erin mills town center, grocery stores, credit valley hospital, place of worship, schools, community center, hwy 403/407 and lots more. (id:61852)
Homelife/miracle Realty Ltd
3104 - 395 Square One Drive
Mississauga, Ontario
Welcome To The Exquisite Condominiums At Square One District By Daniels & Oxford, Perfectly Situated In The Vibrant Heart Of Mississauga City Centre. This Stunning Palette Model Suite Features A Luxurious 2-Bedroom + Den, 2-Bathroom Layout With An Expansive 872 Sq. Ft. Of Interior Space And A Spacious 47 Sq. Ft. Balcony, Offering Effortless Convenience With Proximity To World-Class Shopping At Square One Shopping Centre, Renowned Sheridan College, Convenient Public Transportation, And Seamless Highway Access To Highways 403, 401, And 407. Residents Can Indulge In Thoughtfully Designed Amenities, Including A State-Of-The-Art Fitness Centre, Sophisticated Co-Working Zone, Lush Community Gardening Plots, Elegant Lounge With Outdoor Terrace, Gourmet Dining Studio With Catering Kitchen, And Playful Indoor And Outdoor Kids' Zones, Making It The Perfect Blend Of Urban Sophistication And Luxurious Living. (id:61852)
Sam Mcdadi Real Estate Inc.
2448 Stockdale Road
Severn, Ontario
Welcome to 2448 Stockdale Road, Severn Township. Set on 4 acres, this luxurious custom-built home with wrap-around porch showcases exceptional craftsmanship and high-end finishes throughout. The main level is open, bright, and designed for modern living, featuring a stunning custom kitchen with an oversized island, quartz countertops, a 48 dual-fuel range, and a spacious family room with a stone gas fireplace. Additional main floor highlights include a private office, mudroom, elegant 2-piece bath, 9-foot ceilings, and engineered hardwood flooring throughout. The second level offers 5 generous bedrooms, including a serene primary retreat with coffered ceilings, a luxurious 5-piece ensuite with a soaker tub, dual walk-in closets, and a private sitting room. This level also features a 5-piece main bath, an additional 4-piece bath, and rich engineered hardwood flooring throughout. The finished lower level features a large, open recreation room, office, laundry area, and a 3-piece bath, all with oversized windows that bring in natural light. For the hobbyist, the triple-insulated and heated attached garage provides ample workspace, complemented by a detached heated and insulated double garage with a loft for additional storage. Notable upgrades include soffit lighting, heated tile floors, wainscoting, shiplap, coffered ceiling details, and premium trim finishes. Located just 10 minutes from Orillia or Washago, with nearby access to Lake Couchiching and the Trent-Severn Waterway, Highway 11, and endless recreation opportunities for boating, snowmobiling, and ATV adventures. An exceptional property where luxury meets country living, every detail thoughtfully designed and beautifully executed. (id:61852)
RE/MAX Right Move
106 A - 136 Bayfield Street
Barrie, Ontario
1100 s.f. Professionally finished office space available on the first floor, lots of windows with great views. Elevators. Located just north of Barrie's downtown and south of Hwy 400. Common area washrooms. High traffic area. Onsite parking available. $1375.00/mo + HST, TMI & utilities included. Annual Escalations. (id:61852)
Ed Lowe Limited
106 B - 136 Bayfield Street
Barrie, Ontario
1200 s.f. Professionally finished office space available on the first floor, lots of windows with great views. Elevators. Located just north of Barrie's downtown and south of Hwy 400. Common area washrooms. High traffic area. Onsite parking available. $1500.00/mo + HST. Tmi & utilities included. Annual Escalations. (id:61852)
Ed Lowe Limited
201 - 136 Bayfield Street
Barrie, Ontario
6236 s.f. Professionally finished office space available on second floor, lots of windows with great views. Elevators. Located just north of Barrie's downtown and south of Hwy 400. Common area washrooms. High traffic area. Onsite parking available. $7795.00/mo + HST. Tmi, utilities included. Annual Escalations. Entire floor available for Lease at 15,840 s.f. . (id:61852)
Ed Lowe Limited
2nd Fl - 136 Bayfield Street
Barrie, Ontario
15,840 s.f. Professionally finished office space available. The entire second floor, lots of windows with great views. Elevators. Located just north of Barrie's downtown and south of Hwy 400. Kitchenette. High traffic area. Onsite parking available. $19,800.00/mo + HST. Tmi, utilities included. Annual Escalations. (id:61852)
Ed Lowe Limited
203 - 136 Bayfield Street
Barrie, Ontario
2621 s.f. Professionally finished office space available on second floor, lots of windows with great views. Elevators. Located just north of Barrie's downtown and south of Hwy 400. Common area washrooms. High traffic area. Onsite parking available. $3276.25 /mo + HST Tmi, utilities included. Annual Escalations. Entire floor available for Lease at 15,840 s.f. (id:61852)
Ed Lowe Limited
106 - 136 Bayfield Street
Barrie, Ontario
2200 s.f. Professionally finished office space available on the first floor, lots of windows with great views. Elevators. Located just north of Barrie's downtown and south of Hwy 400. Common area washrooms. High traffic area. Onsite parking available. $2750.00/mo + HST Tmi, utilities included. Annual Escalations. (id:61852)
Ed Lowe Limited
200 - 136 Bayfield Street
Barrie, Ontario
6976 s.f. Professionally finished office space available on second floor, lots of windows with great views. Elevators. Located just north of Barrie's downtown and south of Hwy 400. Common area washrooms. High traffic area. Onsite parking available. $8,720.00/mo + HST. Tmi, utilities included. Annual Escalations. Entire floor available for Lease at 15,840 s.f. (id:61852)
Ed Lowe Limited
200b - 136 Bayfield Street
Barrie, Ontario
1812 s.f. Professionally finished office space available on second floor, lots of windows with great views. Elevators. Located just north of Barrie's downtown and south of Hwy 400. Common area washrooms. High traffic area. Onsite parking available. $2265.00/mo + HST Tmi, utilities included. Annual Escalations. Entire floor available for Lease at 15,840 s.f. (id:61852)
Ed Lowe Limited
172-174 Victoria Street
Newmarket, Ontario
A rare opportunity to own a stunning, fully custom duplex offering two completely self-contained, modern residences ideal as a multi-generational home or an exceptional investment property. Each side boasts thoughtfully designed living spaces with 10-foot ceilings on the main and second floors, and 9-foot ceilings in the finished basements, creating a bright and airy atmosphere throughout. Enjoy hardwood flooring, oversized windows, and custom built-in closets that elevate everyday living.The heart of each home is the chef-inspired kitchen, complete with feature islands, built-in stainless steel appliances, and sleek finishes that blend style with functionality. Upstairs, you'll find 2 spacious bedrooms and 2 full bathrooms on each side, while the finished basements offer large, versatile open rooms perfect as a 3rd bedroom, guest suite, or additional living space plus beautifully designed bathrooms and custom laundry rooms. Step outside to your private oasis with a professionally landscaped yard, ideal for relaxing or entertaining. Located just steps from historic Main Street, enjoy unparalleled access to local cafes, restaurants, walking trails, boutique hotels, and vibrant seasonal events. Whether you're looking for a forever home, multigenerational living, or a turnkey investment, this duplex delivers unmatched flexibility, quality, and location. *Seller's can provide fence between sides prior to closing if requested* (id:61852)
Real Broker Ontario Ltd.
72 Mckean Drive
Whitchurch-Stouffville, Ontario
Welcome to your dream home in Stouffville! Model Woods 40' Detached over 3,400 square feet of above-ground captivating living space! Bright light flows through this elegant 5-bedroom, 5- bathroom gorgeous home featuring timeless hardwood flooring. This stunning all-brick design features main floor 10 foot ceilings, highly desirable 2nd floor laundry, 2nd floor 9ft ceilings, master bedroom featuring his/hers walk-in closets and 5-piece en-suite with free standing tub and separate shower. Enjoying relaxing ambiance of a spacious family room layout w/cozy fireplace, living and dining room, upgraded kitchen and breakfast area, perfect for entertaining and family gatherings. Upgraded Stainless Steel Kitchen appliances. Enjoy the unique blend of country and city living, being just minutes from Granite Golf Club, Goodwood Conservation Area, Stouffville City Centre, and the GO Station and just closed to HWY 48, 404, 407, Stouffville GO, top-rated schools, membership golf clubs, and all major amenities including Longos, Walmart, Winners, restaurants, gyms, and more. (id:61852)
Royal LePage Terrequity Realty
First Floor - 13 Prince William Drive
Markham, Ontario
First Floor Only. 1 bed and bath. Finished Walk-Out With Video Surveillance Camera! Close To Hwy 7/407/404,Viva Bus,Markville Mall. Tenant to pay 30% of all utilities. (id:61852)
Century 21 Leading Edge Realty Inc.
40 William Street
New Tecumseth, Ontario
Bring the family! In-laws/multigenerational! Large double lot in a mature established Alliston neighborhood. Severance available upon municipal application and approval. This solid two-storey home has been recently updated with a new roof, windows, and more. It offers four bedrooms, two bathrooms, and a finished lower-level recreation room. The oversized two-car garage provides ample storage and parking. Conveniently located near schools, parks, and Stevenson Memorial Hospital, with easy access to shopping, restaurants, and the New Tecumseth Rec Centre. (id:61852)
Coldwell Banker Ronan Realty
72 Jolly Way
Toronto, Ontario
Freehold Mattamy built End Unit Townhouse In Dorset Park, An Enclave Conveniently Located Next To Ellesmere Subway Station. Tons Of Natural Light With South, North & East Exposures. Open Concept Spaces, Eat In Kitchen With Breakfast Bar Open To A Fabulous Family Room With Walk Out To Terrace, Great For Entertaining. Easy Access To Hwy 401 And Area Amenities Including Schools, Community Centre, Shopping, Gyms, Restaurants & Parks. New Refrigerator and Oven. Vacant and move in ready, must see! (id:61852)
Sotheby's International Realty Canada
211 - 90 Broadview Avenue
Toronto, Ontario
Welcome to 90 Broadview Avenue - Located in a highly sought after loft-style residence in South Riverdale. This newly renovated 2 bedroom, 2 bathroom offers an airy open-concept layout with soaring ceilings and multiple patio doors that flood the space with natural light. Enjoy the chefs kitchen, beautiful engineered hardwood flooring, modernized bathrooms, and over 750 sq. ft. of terrace space - ideal for entertaining or unwinding outdoors. Steps away from cafes, restaurants, and nightlife, with the TTC and Ontario line just outside your door, plus quick access to the DVP & Gardiner Expressway. Urban living at it's finest in one of Toronto's most desirable neighborhoods. (id:61852)
RE/MAX Hallmark Realty Ltd.
501 - 45 Baseball Place
Toronto, Ontario
Welcome to Riverside Square in the Heart of Leslieville! Discover urban living at its finest in this spacious 2-bedroom, 1-bath suite featuring a sleek modern kitchen, functional open layout, and no wasted space. Step out onto your 100 sq. ft. terrace - the perfect spot for a morning coffee roast or an evening champagne toast. The second bedroom easily transforms into a stylish home office for your work-from-home days. Enjoy a host of resort-style amenities, including guest suites, a fully equipped fitness centre, a vibrant party room, and a stunning rooftop terrace complete with sun deck and pool-ideal for soaking up the city views. You're just steps from the trendy shops, cafés, and bars along Queen Street East, with quick access to transit on King/Queen and the DVP for an easy commute anywhere in the city. Window blinds installed throughout. Locker included! Your next chapter in Leslieville living starts here. (id:61852)
RE/MAX Connect Realty
110 - 391 Sherbourne Street
Toronto, Ontario
Located in Toronto's vibrant St. James Town neighbourhood, this updated bachelor suite offers a smart, efficient layout with an open-concept living and sleeping area complemented by a modern kitchen equipped with essential appliances. Hardwood-style flooring throughout enhances the clean, contemporary feel of the space. The professionally managed building features controlled-entry access, video surveillance, and 24/7 emergency maintenance for added comfort and peace of mind. Laundry facilities are available on site, and parking is available at $110/month. Heat and water are provided at a flat monthly fee, while hydro is metered separately, allowing for predictable utility costs. The suite is also cable-ready for easy move-in. Ideally situated just minutes from Allan Gardens, TTC streetcar and bus routes, and within walking distance to Toronto Metropolitan University, the University of Toronto, and George Brown College. Residents enjoy excellent walkability with quick access to restaurants, cafés, grocery stores, and everyday essentials, as well as convenient connections to the Gardiner Expressway. Limited-time promotion: Enjoy one month of free rent on a 13-month lease. A great opportunity for students, newcomers, and professionals seeking efficient downtown living in a well-managed building. (id:61852)
Right At Home Realty
1116 - 255 Richmond Street E
Toronto, Ontario
Beautifully updated 590 sq ft south facing 1 bedroom unit in Moss Park Downtown Toronto. The kitchen has been upgraded with new soft close cabinets, black granite counter top designed to add an eating area/breakfast bar for 2. Quality Stainless steel appliances, Frigidaire range, Whirlpool fridge, Whirlpool over the range microwave, Bosch dishwasher and LG stackable washer and dryer. Living room has stunning custom wood accent wall with built-in soft close cabinets and 65" Flat Screen Samsung TV included in the sale! Primary Bedroom, with walk-in closet, is large enough for a king bed and you still have space for a desk! Exceptionally well laid out suite for a single person or couple. South facing balcony with a city view, no buildings blocking your view! The unit also comes with a parking stall and locker, added value for the unit. If you do not use the parking stall or locker, you can rent them out! Unbeatable location and low maintenance fees which Include All Utilities!! Amenities include 24-hour concierge, exercise room, sauna, party room, guest suites and ample visitor parking. All of this in an unbeatable location, just steps to the Financial District, St. Lawrence Market, Distillery District, a 3-minute Walk to the Subway, Path, St. James and Berczy Parks, and the Waterfront Trails. Please Note: Although the unit is currently occupied by a tenant, most of the furniture is negotiable for sale. (id:61852)
Royal LePage Real Estate Services Ltd.
