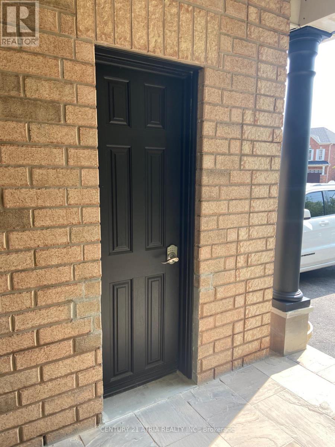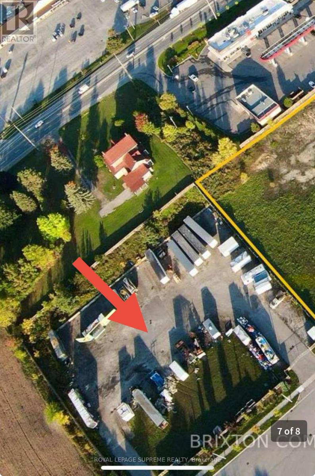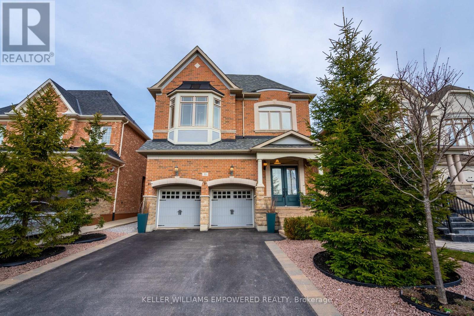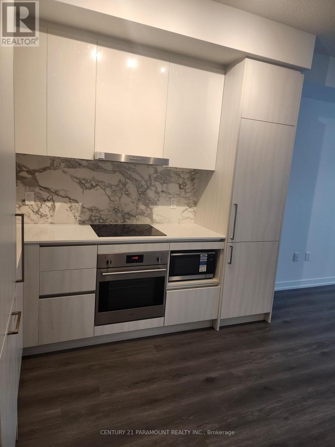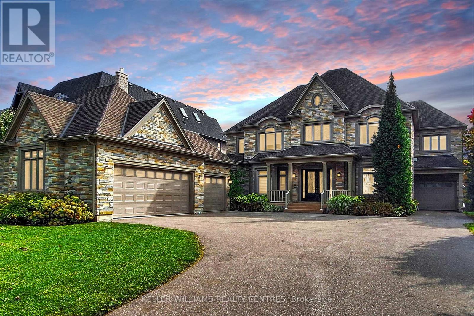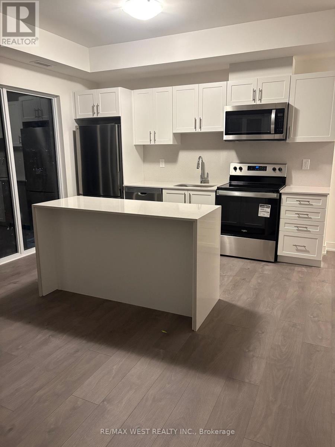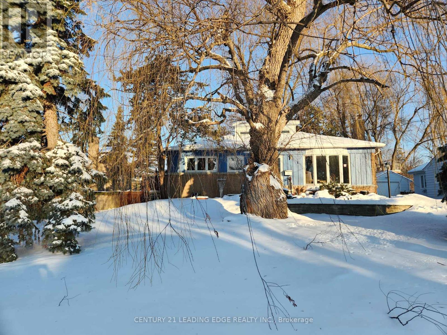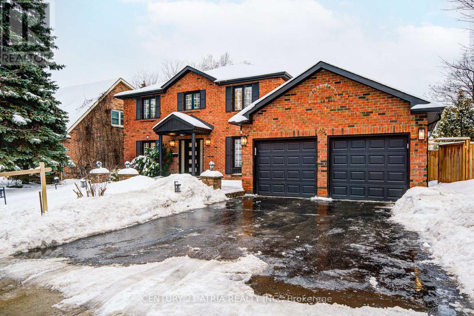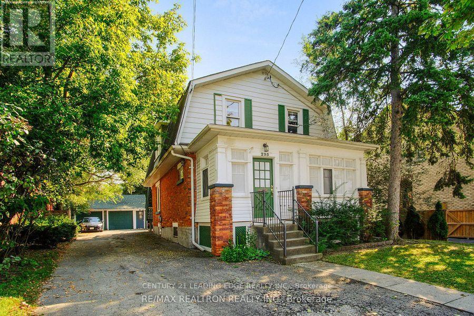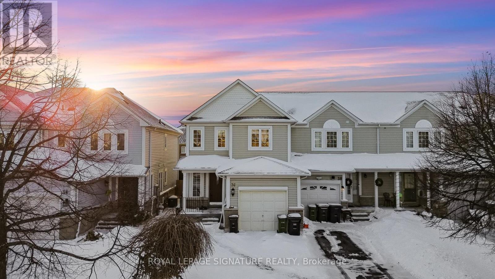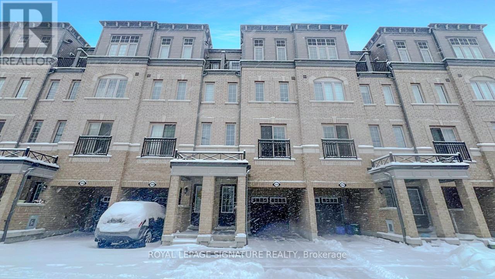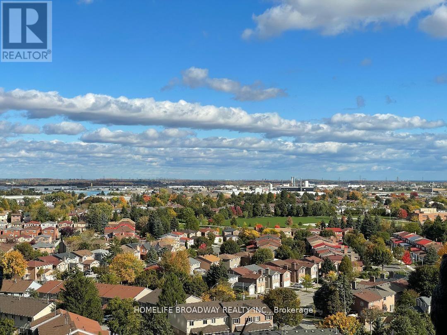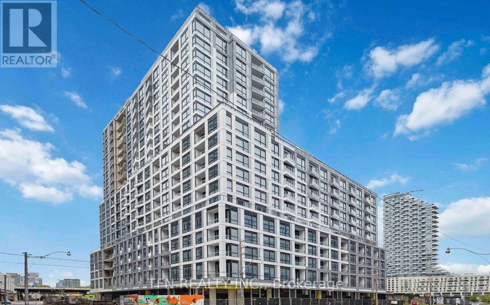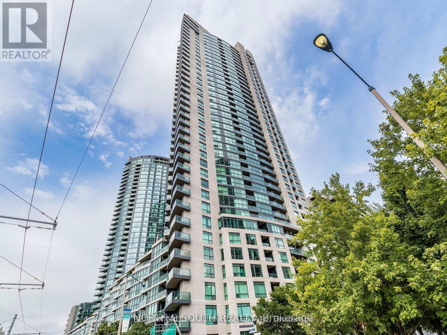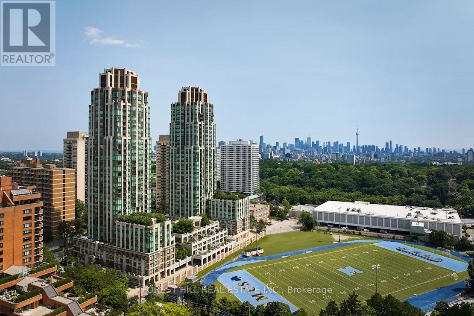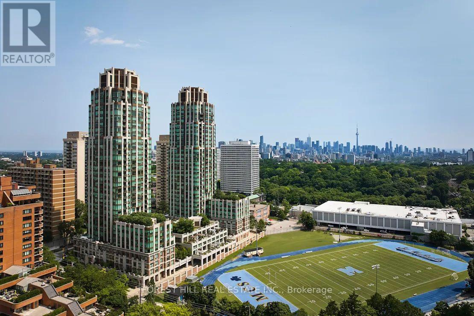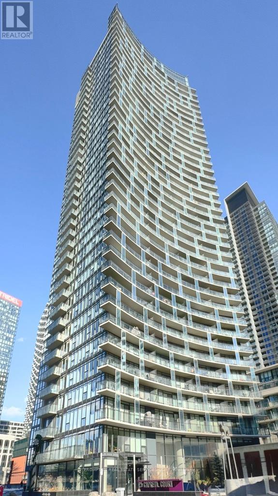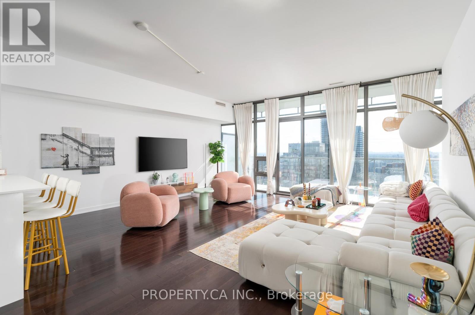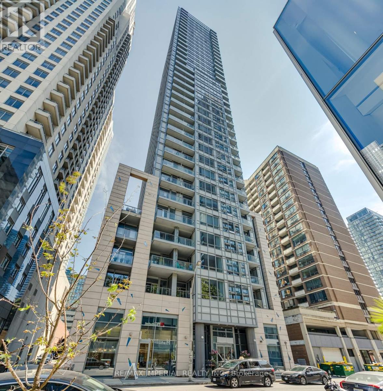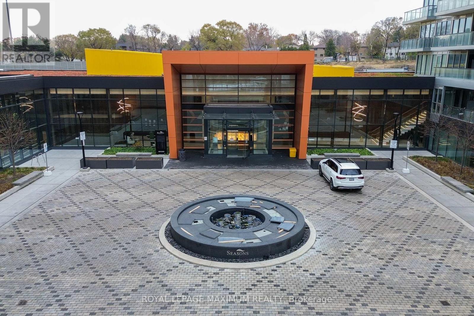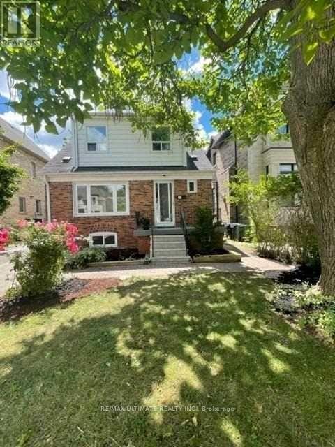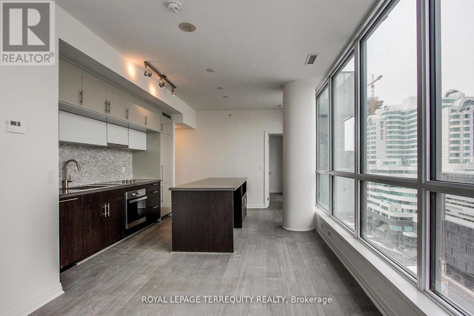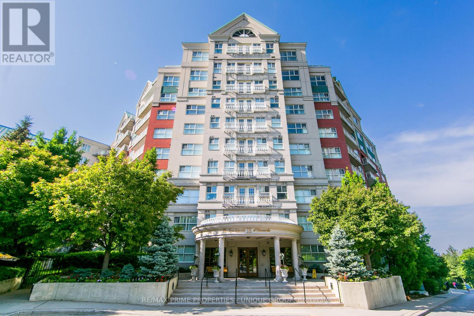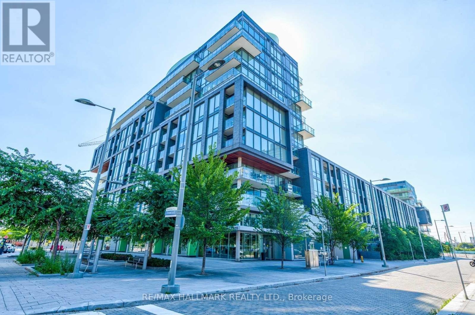Bsmt - 143 Maroon Drive
Richmond Hill, Ontario
Location, Sun-filled, large furnished basement apartment with big windows and backing onto a ravine. Located in Lake Wilcox, Oak Ridges, featuring brand-new appliances and a large closet. Everything you need to start a new life is available in this unit, including a TV, a coffee maker, a microwave, and more. Situated in a quiet, safe, and desirable neighborhood with easy access to public transit. Close to grocery stores, and just a 2-minute walk to Wilcox Lake, library, community centre, and schools. Very bright and spacious. Includes one parking space in the driveway. (Students are more than welcome) (id:61852)
Century 21 Atria Realty Inc.
26 Sproule Street
King, Ontario
A rare opportunity to acquire prime, fully-serviced employment land in the desirable Schomberg area of King Township. This exceptional 1.6-acreproperty is zoned E2-1 Employment, offering a wide range of permitted uses for your business needs.The heavy lifting has been done! The lot isfully graded and prepared and features a complete storm drain system designed and approved by a professional engineer and King Township,saving you significant time and development costs.Perfectly configured for secure operations, the property is completely fenced and featurestwo separate entrance gates for optimal traffic flow and access control. This site is ideal for a company requiring an organized and secure yard,outdoor storage, equipment staging, or fleet parking-all permitted uses under the flexible E2-1 zoning.Location, Location, Location!Benefit from astrategic location with excellent connectivity to major commuter routes:Minutes to Highway 400Quick access to Highway 9 and Highway 27Thislocation provides a competitive advantage for logistics, distribution, and service-based businesses operating across the GTA and SimcoeCounty. Don't miss this turn-key land investment! (id:61852)
Royal LePage Supreme Realty
55 Ironside Drive
Vaughan, Ontario
Welcome to this extraordinary home in Vaughan's coveted Cold Creek Estates. Perfectly situated on a premium lot with no rear neighbours and serene park views, this nearly 4000 sq. ft. (see builder's plan) masterpiece harmonizes privacy, elegance, and modern living. Step through the grand entrance to discover soaring 12-foot ceilings, 5-inch brushed oak hardwood, and a stunning foyer with porcelain tile throughout. The gourmet custom kitchen is a chefs dream, featuring stainless steel appliances, sleek marble tile finishes, and an inviting layout perfect for entertaining. A premium oak staircase leads to the second floor, boasting 9-foot ceilings, with the primary bedroom elevated by an impressive10-foot ceiling. The lavish primary suite includes a spa-like 8-piece ensuite with exquisite marble flooring, creating a private retreat. Outside, enjoy a tranquil backyard oasis with a composite deck, meticulously landscaped grounds, and Japanese pebble stone for ultimate serenity. With no sidewalk, this home offers exclusivity without compromising convenience. Located just minutes from top schools, parks, and essential amenities, this residence provides an unparalleled lifestyle opportunity. (id:61852)
Keller Williams Empowered Realty
4301 - 225 Commerce Street
Vaughan, Ontario
Brand New Never Lived-In 1 + 1 Unit For RENT. Clear panoramic views of the CN Tower and Toronto's skyline from unit and balcony. Den is a separate room with closet and door. The large den is perfect as a second bedroom, home office, or private workspace offering great flexibility to suit your lifestyle. Bright & Sun-Filled South-east Facing in Festival A tower... Live in the Heart of South VMC! Menkes' best-selling master-planned community in South Vaughan Metropolitan Centre (SVMC). Bathed in natural light all day, this unit features a functional open-concept layout with floor-to-ceiling windows and modern finishes throughout. 9' Ceilings give the unit an airy feel. Ceramic tile in bathroom, Laminate flooring throughout and Vinyl flooring in laundry area. Stacked Energy Star washer & dryer in suite. Kitchen Boasts a large pantry, quartz counter top, porcelain backsplash, stainless steel undermount sink w/ single lever faucet & European appliances. Fridge w/ bottom mount freezer, ceramic glass cooktop, built-in stainless steel wall oven & built-in dishwasher, stainless steel microwave. Fridge & dishwasher have wood panel front to match kitchen cabinets & over- the-range hood fan. Bathroom has marble vanity countertop, full size soaker tub w/ wall tiles & glass spash gaurd. Step into luxury w/ a grand two-storey lobby, featuring a 24hr concierge & a stylish seating lounge a perfect first impression. The individual units are linked to the conceirge and have smoke and carbon monoxide detectors. Stay connected w/ WiFi access throughout all amenity areas & the lobby. Indoor Pool w/ comfortable lounge seating, stylish Party Room w/ a full kitchen, bar area, dining space, elegant seating & access to Goodlife Gym. Gourmet Chefs Kitchen for cooking demonstrations & private events in common area. Onsite Bike storage, Terrace w/ BBQs & private alcove. Cozy & intimate Indoor Fire Pit Lounge & Look Out Lounge w/ sweeping, panoramic city views. A vibrant social space w/ lounges. (id:61852)
Century 21 Paramount Realty Inc.
33 Maple Grove Avenue
Richmond Hill, Ontario
Spectacular custom-built Home on Richmond Hill's coveted Maple Grove Avenue on 0.67 Acres in Oak Ridges, showcasing uncompromising craftsmanship and luxury throughout. Approximately 9,000 sqft of exquisitely finished living space, custom Granite Slabs and 5 Car Garage. Step through the light-filled Foyer with Granite flooring into a Residence defined by exceptional Millwork, 10-ft ceilings on the Main Floor, Skylights and Gold-plated Chandeliers. The elegant formal Dining Room sets the stage for grand entertaining, while a Cambridge Elevator conveniently services all three levels. The Gourmet Kitchen is a Chef's Dream, boasting a large Centre Island, top of the line Appliances, a Viking Gas Stove, Granite Countertops and a spacious Breakfast Area, walking out to your covered Porch. A secondary Caterer's Kitchen includes a professional-grade walk-in Freezer. The sweeping spiral Oak Staircase leads to the upper Level with its 9ft Ceilings, where the grand Primary Suite impresses with a walk-in closet and a 6-piece Ensuite. The other 3 Bedrooms also each have their own walk-in Closets and Ensuites and the Laundry is conveniently located on the 2nd Floor. The Basement features additional 3000+ sqft of Living Space including a 3-piece bath and Fireplace. This Property truly must be experienced in person to appreciate its Scale, Design and Luxury. (id:61852)
Keller Williams Realty Centres
1204 - 705 Davis Drive
Newmarket, Ontario
Bright and Spacious 1063 S.F. (Including 181 S.F. large open balcony) Corner unit 2+den 2bath unit w/unobstructed views overlooking future park @ outstanding Newmarket Location steps to Southlake General Hospital! 9' Ceilings and laminate flooring throughout. Modern kitchen w/Stainless Steel Appliances, Quartz Countertop & Backsplash. Large primary bdrm w/3 Piece Ensuite & Walk-In Closet. 2nd bedroom overlooking park w/4 Piece bath & large closet. Amenities include: fitness center, yoga area, party room with a wet bar, rooftop terrace with BBQ facilities and lounge areas, a pet wash station, and visitor parking. Steps to Southlake General hospital. Close to shopping, supermarkets, Newmarket Historic Downtown, Upper Canada Mall, Newly opened Costco, Hwy 404 & Go Train. (id:61852)
RE/MAX West Realty Inc.
4 Rougecrest Drive
Markham, Ontario
Welcome to 4 Rougecrest Drive - A Fantastic Opportunity in Markham's highly coveted Markham Village Community ! Situated on a premium 65' front and 163' deep lot on a quiet, family-friendly street, this well-priced 3+1 bedroom home offers the perfect blend of charm and convenience. Whether you choose to renovate to suit your personal style, or build your dream home, this property offers exceptional potential for a wide range of buyers. Inside, you'll find a bright and functional layout with spacious living and dining areas and a huge loft style family room featuring vaulted ceiling & tall windows overlooking the beautiful back yard. This second floor room could also function as a bedroom, office or studio. The separate entrance into the full basement offers a large recreation room and bedroom, perfect for constructing an in-law suite. Located in highly desirable Markham Village, you're just minutes away from schools, parks, public transit, the GO Station, Cornell Community Centre, Markville Mall, Markham-Stouffville Hospital & Hwy 407. Stroll over to Main Street Markham and explore a lively mix of local favourites like Starbucks, Love Gelato, Folco's, The Duchess of Markham, and more - plus year-round festivals and a seasonal farmers' market that make this area truly special. Don't miss out on this opportunity to own a home in one of Markham's most sought-after neighborhoods! (id:61852)
Century 21 Leading Edge Realty Inc.
65 Worthington Avenue
Richmond Hill, Ontario
Stunning Executive Home in Prestigious Wycliffe Estates! This beautifully professionally renovated executive residence offers the perfect blend of luxury, comfort, and functionality, with extensive upgrades completed from top to bottom. Recent improvements include a new roof (2021), all appliances (2022), and A/C & furnace (2023). The entire home has been professionally renovated, with recent touch-ups and fresh paint, making it truly move-in ready. Situated in the highly sought-after Wycliffe Estates, the home features an elegant main-floor office, a spacious primary bedroom with a private en-suite, an updated main bathroom, and hardwood flooring throughout the main level. The property boasts exceptional curb appeal and a sun-filled, south-facing backyard oasis, flagstone patio, and professionally landscaped gardens-ideal for relaxing or entertaining. Inside, you'll find two fully upgraded kitchens (main floor and basement) equipped with top- of-the-line stainless steel appliances, two laundry areas, and pot lights throughout all levels. The separate basement entrance offers a 2-bedroom in-law suite or excellent income potential. Ideally located steps from conservation walking trails, Lake Wilcox, a state-of-the-art community centre, bike paths, and an adult learning centre, with quick access to Hwy 404 for easy commuting. A rare opportunity to own a turn-key executive home in one of the area's most desirable communities. (id:61852)
Century 21 Atria Realty Inc.
295 Main Street N
Markham, Ontario
Welcome to 295 Main Street N! A charming home located in the heart of Old Markham Village. This beautifully updated property offers the main floor and finished basement for lease. Featuring a primary bedroom with ensuite, new vinyl flooring throughout, and recent renovations, this home blends modern comfort with historic charm. Enjoy living steps away from Markham GO station, shops, restaurants, and all the conveniences of Markham in a warm and inviting space. Utilities tot be split with upper tenants (id:61852)
Century 21 Leading Edge Realty Inc.
36 Eastport Drive
Toronto, Ontario
Spacious end-unit townhome that feels like a semi. This well-maintained and newly renovated home features a bright open-concept layout with laminate flooring throughout, fresh paint, and pot lights across the main living area & throughout the 2ndfloor. Enjoy a private, full-sized backyard, perfect for relaxing or entertaining. The home also offers direct garage access, a rare and convenient upgrade unique to this unit.The primary bedroom is a comfortable retreat with a walk-in closet and a 4-piece ensuite. The second and third bedrooms are generously sized. A finished basement adds extra living space with a great recreation room. Ample parking is included.Ideally located steps from Centennial Plaza with LCBO, Beer Store, banks, and more, and within walking distance to the GO Train, TTC, library, Sir Oliver Mowat C.I., and other schools. Just a 25-minute drive to downtown via Kingston Road. Situated in highly sought-after neighborhood, this is a must-see home. (id:61852)
Royal LePage Signature Realty
2650 Deputy Minister Path
Oshawa, Ontario
Bright and functional 3-bedroom townhome featuring upgraded laminate flooring throughout. The spacious primary bedroom occupies the entire third floor and includes a private 4-piece ensuite and its own balcony. Conveniently located next to shopping plazas, COSTCO, coffee. shops, and restaurants, with quick and easy access to Hwy 407. Just minutes to Ontario Tech University (UOIT) and Durham College. An excellent opportunity for investors, professionals, or first-time homebuyers seeking everyday convenience and long-term value. Some Pictures are Virtually Staged** (id:61852)
Royal LePage Signature Realty
1409 - 350 Alton Towers Circle
Toronto, Ontario
Bright, well maintained, spacious 2-bedroom, 2-bath condo with RENOVATED bathrooms and updated laminate flooring throughout - no carpet! Enjoy an open living/dining layout, eat-in kitchen, and plenty of natural light. The large primary bedroom features a private ensuite and ample closet space, while the second bedroom is perfect for kids room, guests or a home office. BONUS: a tandem parking spot for TWO cars! Situated in a well-maintained building in a walkable neighbourhood close to schools, parks, shops, restaurants, and transit. Move-in ready! (id:61852)
Homelife Broadway Realty Inc.
1805 - 15 Richardson Street
Toronto, Ontario
Brand New 1 BR, 1 WR Suite At Empire Quay House, Open-Concept Layout, Laminate Flooring Throughout, Ensuite Laundry. The modern kitchen features European-style flat-panel cabinetry, under-cabinet lighting, soft close hardware, composite stone countertops and backsplash, along with an integrated appliance package including a built-in refrigerator with bottom freezer, smooth cooktop, convection oven, panelled dishwasher, and microwave hood fan.A Private Balcony with clear view of city and Lake Ontario.Enjoy A Lifestyle Of Comfort And Luxury With Exceptional Amenities Including A 24-Hour Concierge, State-Of-The-Art Fitness Centre, Yoga & Meditation Studios, And A Rooftop Terrace With BBQs And Stunning City Views. Located Just Steps From Sugar Beach, St. Lawrence Market, Scotiabank Arena, George Brown College, And An Abundance Of Dining, Shopping, And Entertainment Options. (id:61852)
Tfn Realty Inc.
712 - 215 Fort York Boulevard
Toronto, Ontario
Spacious 1+Den Condo! Beautiful condo with a versatile den that can be a 2nd bedroom or office, overlooking a peaceful courtyard. Features open-concept living, stainless steel appliances, granite counters with island, 9 ceilings, and ensuite laundry. Includes owned parking + locker. Steps to TTC, Harbourfront & Gardiner. Enjoy top-notch amenities: 24/7 concierge, indoor pool, gym, rooftop patio with BBQs, party room, guest suites & visitor parking. (id:61852)
RE/MAX Millennium Real Estate
1406 - 310 Tweedsmuir Avenue
Toronto, Ontario
"The Heathview" Is Morguard's Award Winning Community Where Daily Life Unfolds W/Remarkable Style In One Of Toronto's Most Esteemed Neighbourhoods Forest Hill Village! *Spectacular 1+1Br 1Bth East Facing Suite W/High Ceilings! *Abundance Of Floor To Ceiling Windows+Light W/Panoramic Lake+Cityscape Views! *Unique+Beautiful Spaces+Amenities For Indoor+Outdoor Entertaining+Recreation! *Approx 691'! **EXTRAS** Stainless Steel Fridge+Stove+New B/I Dw+Micro,Stacked Washer+Dryer,Elf,Roller Shades,Laminate,Quartz,Bike Storage,Optional Parking $195/Mo,Optional Locker $65/Mo,24Hrs Concierge++ (id:61852)
Forest Hill Real Estate Inc.
320 - 310 Tweedsmuir Avenue
Toronto, Ontario
"The Heathview" Is Morguard's Award Winning Community Where Daily Life Unfolds W/Remarkable Style In One Of Toronto's Most Esteemed Neighbourhoods Forest Hill Village! *Surprisingly Unique Low Floor Loft Style 1+1Br 1Bth N/W Inside Corner Suite W/High Ceilings+Frosted Sliding Door To Primary Bedroom! *Abundance Of Windows+Light W/Panoramic Lush Treetop+Cityscape Views! *Unique+Beautiful Spaces+Amenities For Indoor+Outdoor Entertaining+Recreation! *Approx 645'! **EXTRAS** Stainless Steel Fridge+Stove+B/I Dw+Micro,Stacked Washer+Dryer,Elf,Roller Shades,Laminate,Quartz,Bike Storage,Optional Parking $195/Mo,Optional Locker $65/Mo,24Hrs Concierge++ (id:61852)
Forest Hill Real Estate Inc.
2512 - 25 Capreol Court
Toronto, Ontario
* 882 Sq. Ft., Spacious, Functional, 2 Bedroom + 2 Bath condo Corner unit with 1 Locker and 1 Parking Spot in prime Downtown Toronto location complemented with a Spacious 125 Sq. Ft. Balcony for entertainment, with Expansive, Open City and Lake Ontario Views. * Steps To Sobeys Urban Fresh, Canoe Landing Park and TTC Transit streetcar (to TTC Subway Stations). * Less than 20 Minutes walk to Office Tower at 8 Spadina Ave for INTUIT Canada, FINANCEIT, Toronto Star & more; Office Tower at 120 Bremner Blvd for AMAZON Canada, APPLE Canada, AIG Insurance Company of Canada, ADVISORSTREAM, MARSH Canada &more; The PATH (Downtown Underground Walkway - Access via Metro Toronto Convention Centre South); Metro Hall, Loblaws, Farm Boy, Shoppers, Fort York Library, Canoe Landing Park, CN Tower, Rogers Centre & more. * Easy Travel To Toronto Western Hospital, St. Michael's Hospital, University of Toronto, OCAD, Toronto Metropolitan University, Union Station, Billy Bishop Toronto City Airport(YTZ), King West, Queen West, Tech Hub, Hospital/Financial/Entertainment Districts, QEW/Gardiner & more. * Furniture, Hydro ("Electricity"), Internet, Cable TV and Tenant Insurance are Not Included. (id:61852)
Prompton Real Estate Services Corp.
3606 - 33 Charles Street E
Toronto, Ontario
Welcome To 33 Charles St E Suite 3606, A Rarely Offered, Stunning Two Bedroom Plus Den Executive Suite Offering Over 1,200 Square Feet Of Stylish Interior Living Space In The Heart Of Toronto. This Exceptional Unit Features A Functional Open Concept Floor Plan With Massive Living / Dining Room Lined With Floor-To-Ceiling Windows That Frame Breathtaking West-Facing City Views. A Modern Kitchen Features Sleek Appliances, Modern Finishes, And Large Breakfast Bar / Counter - Perfect For Entertaining. The Spacious Primary Bedroom Includes A 5 Piece Ensuite Bath And Ample Closet Space, While The Second Bedroom And Den Offer Flexibility For A Third Bedroom, Home Office, Or Additional Living Area. Step Outside To Your Own Private Large Terrace That Runs The Length Of The Suite, Ideal For Relaxing, Al Fresco Dining, And Taking In The City. Convenient Underground Parking And Locker Are Included. Located Just Steps From The Subway, Dining, Shopping, And Entertainment, This Is Downtown Living At Its Finest. World Class Amenities Include Outdoor Rooftop Pool, Gym / Fitness Centre, 24 Hour Concierge / Security, Billiards, Media Room and Resident Lounge. Perfect 100 Walkscore and 91 Transit Score - Unbeatable Location At A Desirable Address In Vibrant Yorkville; Exceptional Dining, Shopping, Coffee And More Just Outside Your Door, With Easy Access to TTC And Everyday Amenities. (id:61852)
Property.ca Inc.
1101 - 21 Balmuto Street
Toronto, Ontario
Welcome to the luxurious Crystal Blu Condo in Yorkville, where elegance meets convenience in one of Toronto's most desirable neighbourhoods. This freshly painted and meticulously maintained suite features soaring 10' ceilings, a bright and functional layout, and a kitchen with a window that fills the space with natural light. The spa-like bathroom is finished with a sleek marble countertop, adding a touch of sophistication. Residents enjoy a striking 2 storey lobby, 24-hour concierge, and exceptional amenities including a state-of-the-art fitness and yoga studio, sauna, and party room. Perfectly located just steps to the subway, world-class shopping, dining, and all that Yorkville has to offer. (id:61852)
RE/MAX Imperial Realty Inc.
502 - 95 Mcmahon Drive
Toronto, Ontario
Welcome to Concord Park Place, where luxury meets lifestyle. This stunning 1-bedroom, 1-bath condo offers an amazing layout, abundant natural light, and a private 150 sq ft exterior balcony perfect for relaxing and entertaining. Modern kitchen with sleek finishes. This upscale building offers 24-hour concierge, top-tier amenities + prime location to transit, subway, shops, dining, & Major Highways. - Extras: 80000 sqft megaclub including swimming pool, tennis court, putting green, outdoor lawn bowling, indoor basketball court, and golf. (id:61852)
Royal LePage Maximum Realty
117 Patricia Avenue
Toronto, Ontario
Welcome to 117 Patricia Ave! A sun-filled, freshly painted and professionally cleaned, move-in-ready home steps to Yonge St. The open-concept main floor features updated vinyl flooring, pot lights, stainless steel appliances, and large windows that flood the space with natural light. The kitchen walks out to a deck and spacious backyard, ideal for barbecuing, entertaining or family time. Upstairs offers three generously sized bedrooms with large closets and a full bathroom, plus a convenient powder room on the main level. Private driveway parking for up to three cars. Steps to Finch Subway Station, North York Community Centre, schools, parks, shopping, restaurants, and the vibrant Yonge Street corridor. A fantastic opportunity in a highly convenient North York location. (id:61852)
RE/MAX Ultimate Realty Inc.
1202 - 8 Mercer Street
Toronto, Ontario
Experience urban living at its finest in this stunning 2-bedroom, 2-bathroom suite, located in the heart of the Entertainment District, just steps from the expansive 27 km Underground PATH and subway station. The convenient split-level layout offers excellent separation between living and sleeping areas, ideal for privacy and functionality. Enjoy breathtaking views of downtown Toronto from not one, but two private balconies-perfect for relaxing or entertaining. This beautifully upgraded residence features high-quality engineered flooring, elegant Corian countertops, a stylish marble backsplash, and custom closet organizers that enhance both functionality and aesthetic appeal. This suite is a true urban sanctuary waiting to be called home. (id:61852)
Royal LePage Terrequity Realty
Lp 914 - 18 Concorde Place
Toronto, Ontario
Rare Ravine Penthouse Sanctuary! Experience elevated living in sun-drenched, east-facing 2 bdrm. Approx 1200 SF. Featuring 9-ft ceilings & split-bedroom layout for ultimate privacy. Freshly painted in neutral palette and upgraded with premium 7mm commercial-grade vinyl flooring (2025). Relax by liv rm customizable temperature-controlled gas fireplace. Generous Primary Retreat fits King bed, 4 pc enste bath w/jet-tub, expansive w/i closet 3.20m x 2.56m & professional b/in organizers. 2nd bdrm wall/wall closets & b/in professional organizers provide ample storage. Convenient separate pantry off kitchen. Separate oversized laundry rm. Step out onto large terrace- accessible from 3 walk-outs-to enjoy summer dining w/gas BBQ. Enjoy spectacular sunrises. Each rm offers ravine vistas and exceptional views of award winning, professionally landscaped Courtyard, koi pond & 4 waterfalls. 2 side by side lockers. 1 Tandem Pkg For 2 cars & Single Pkg totals 3 car parking. Condo Corp own ensuite HWT&heat pump No cost to owners to repair, replace or maintain. Ensuite alarm wired to 24 Hr Front Desk/Uniformed Security, (no rental contract to assume). Suites individually metered for hydro efficiency. Only pay for what you consume. Superb 5 star amenities ~ whirlpool, indoor salt water pool, gym, billiard & card rms, workshop, fully furnished guest suite. Elegant party room w/full kitchen, wet bar, dance fl, gas fireplace & terrace. Stunning library filled with excellent assortment of books & videos. Tennis court, car wash bay, fenced dog run, garden plots, potting rm. On-Site Superintendent, Property Manager. Active Social Committee plans cultural events, dinners, parties, annual BBQ, stretch & exercise classes, aqua fit, book club, movie nights and more! Walk to Groceries, Coffee Shops, Aga Khan Cultural Centre. Close to Vibrant Shops At Don Mills~ Restaurants, VIP Theatre, Stores. Future LRT. Excellent busses to subways. Convenient to DVP/401. Hike/Bike Trails. 1 Seller is RREA. (id:61852)
RE/MAX Prime Properties - Unique Group
N416 - 455 Front Street E
Toronto, Ontario
This fully upgraded, designer-inspired one-bedroom plus den showcases chic, modern finishes and one of the building's most popular and functional 1+1 layouts. Located in a prestigious neighbourhood, enjoy unobstructed city views and abundant afternoon sun through floor-to-ceiling windows. Featuring quartz countertops, hardwood floors, smooth ceilings, and a refined designer aesthetic throughout-this is urban living at its finest. (id:61852)
RE/MAX Hallmark Realty Ltd.
