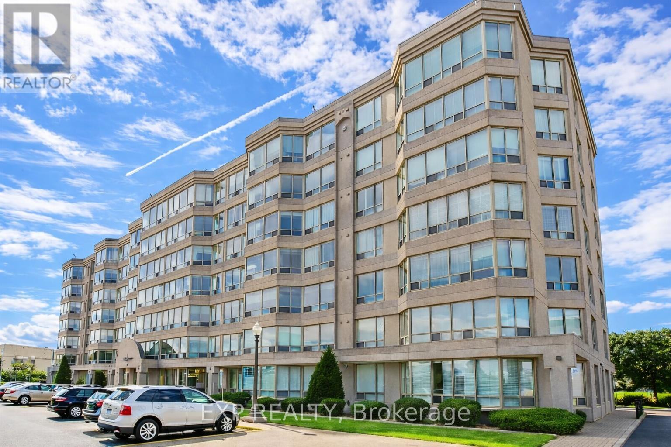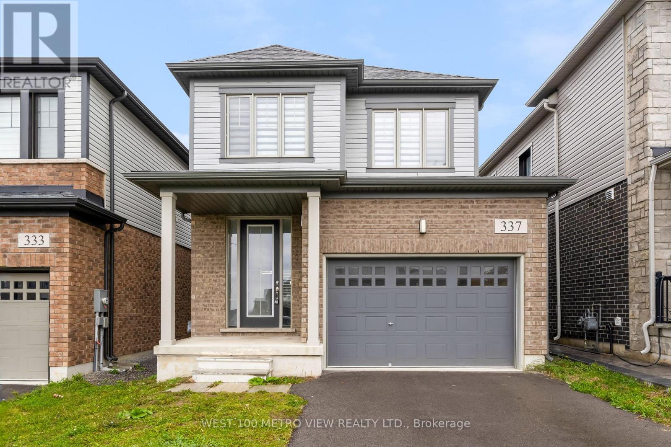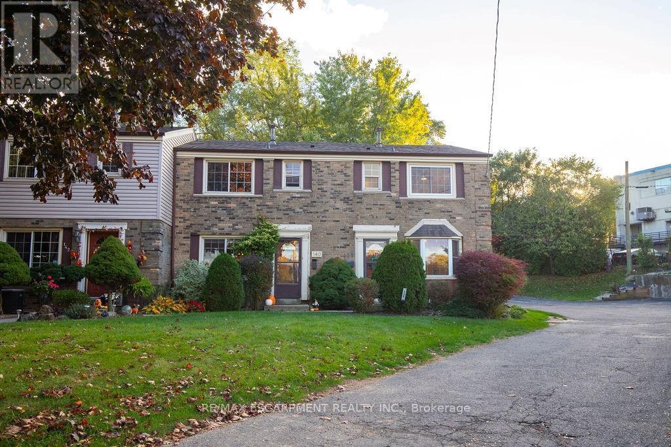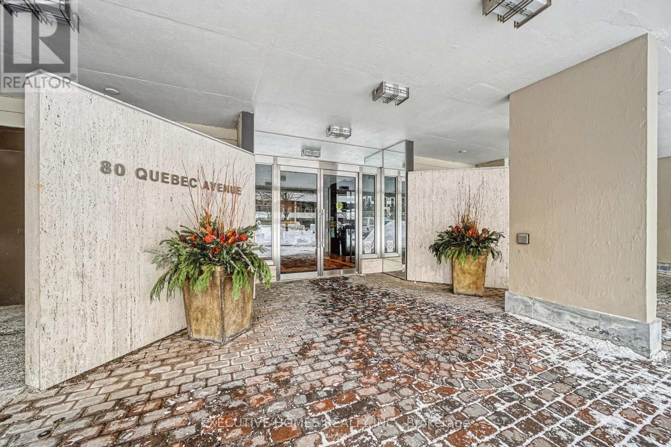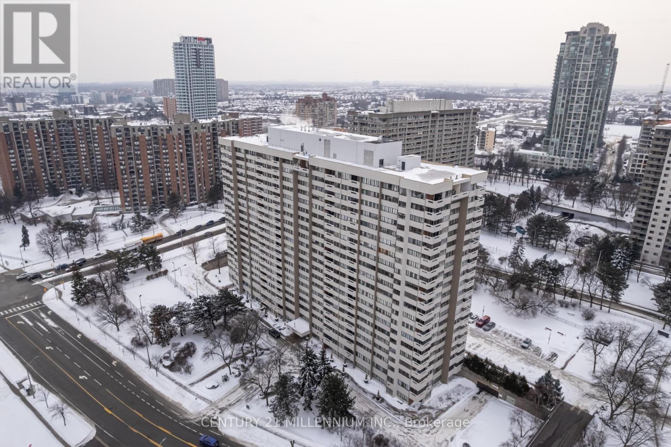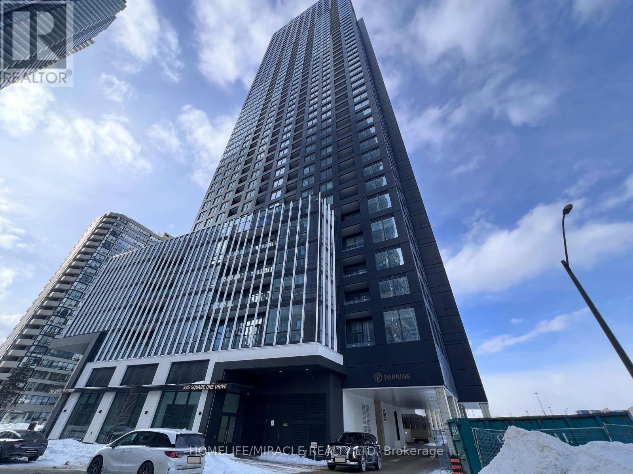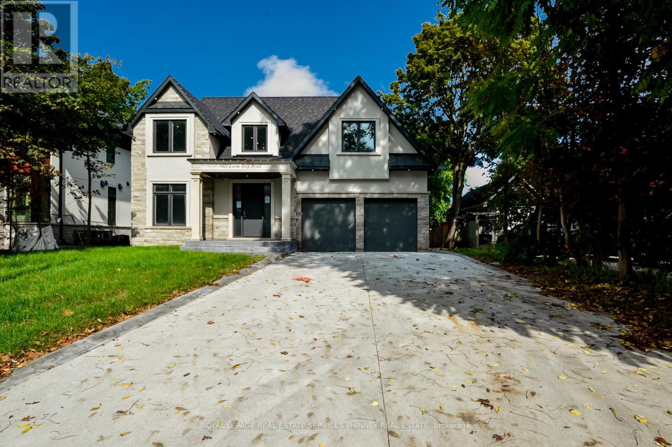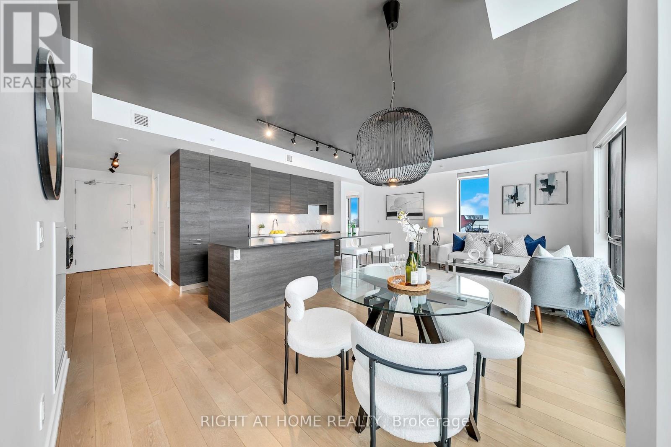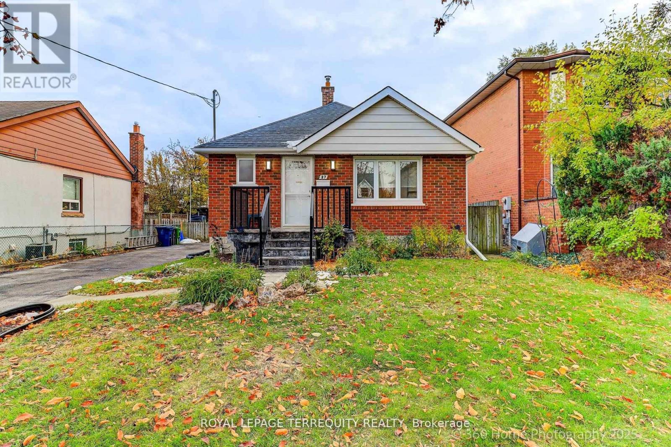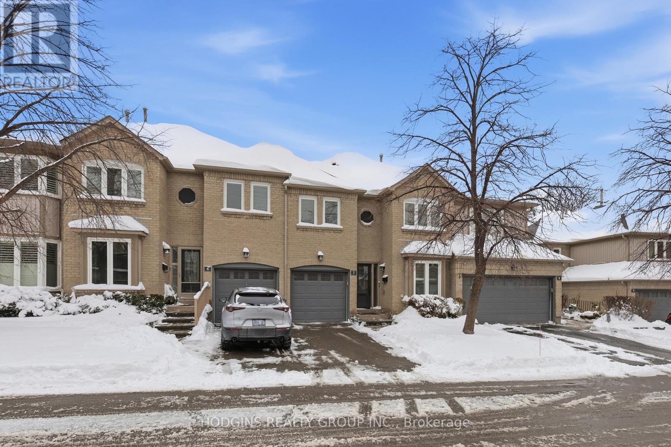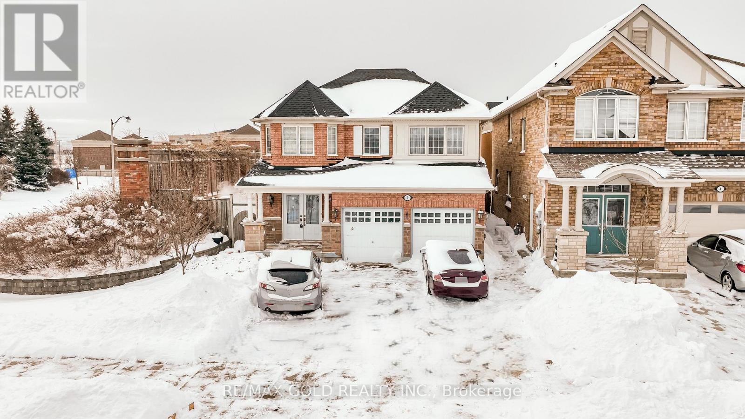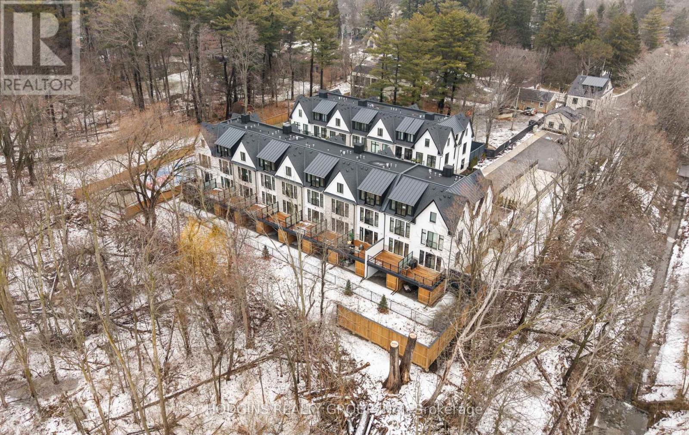204 - 495 Highway 8
Hamilton, Ontario
Welcome to this bright and spacious 2-bedroom, 2-bathroom condo at 495 Highway 8 in Stoney Creek. Large windows provide excellent natural light throughout the unit. Freshly painted prior to occupancy, the well-designed layout offers generous closet space and ample in-unit storage.The unit includes ensuite laundry, one underground parking space, and one locker. Residents enjoy a full range of building amenities, including a gym, sauna, squash court, library, party room, and games room. Conveniently located near transit, major highways, shopping, and everyday amenities. (id:61852)
Exp Realty
337 Provident Way
Hamilton, Ontario
Step into this modern detached 2-story home in the rapidly growing Mount Hope area. Offering 3 bedrooms and 2.5 bathrooms, the main floor features an open layout with 9-foot ceilings, hardwood floors, and a bright kitchen with island, stainless steel appliances, and backyard access. Upstairs, the primary suite includes a walk-in closet, raised ceiling, and 4-piece ensuite, alongside two additional spacious bedrooms. Ideally located near schools, parks, shopping, highways, and transit, this property is perfect for families, first-time homeowners, or savvy investors. (id:61852)
West-100 Metro View Realty Ltd.
138 Victor Boulevard
Hamilton, Ontario
Step into this bright and inviting 3-bedroom, 2-bath condo in Hamilton's Greeningdon neighbourhood. Inside, the kitchen flows into an open concept dining/living area with direct access to a spacious deck/back yard with no rear neighbours, you'll enjoy rare privacy and green-space views. - perfect for both entertaining and daily living. Upstairs, the generous primary bedroom offers a peaceful retreat, complemented by two well-sized bedrooms, special reading nook for kids and a full bath. The lower level features a large recreation/flex space plus extra storage and a recently updated 3pc bath. This end unit Townhome offers a low-maintenance lifestyle with condo fees covering water, building insurance, parking and common areas. Just minutes from shopping, parks, schools and transit - this home is ideal for families, professionals and downsizers alike. (id:61852)
RE/MAX Escarpment Realty Inc.
504 - 80 Quebec Avenue
Toronto, Ontario
Welcome to a 2-bedroom suite in the extremely sought-after High Park Green, a building celebrated for its top-tier amenities, great community vibe, worry-free all-inclusive maintenance fees, serene park-side setting, and steady demand year-round. This bright and freshly painted 938 sq ft 2-bedroom suite offers the perfect blend of space, privacy, and lifestyle, complete with a rare nearly 300 sq ft balcony that spans the entire width of the condo. Enjoy seamless indoor-outdoor living with walkouts from both the living room and the primary bedroom, creating a beautiful extension of your home for morning coffees, sunsets, or quiet relaxation among the treetops. This unit's West exposure captures warm afternoon light and tranquil green views while staying peacefully removed from street noise. Inside, you'll appreciate the generous room sizes, excellent storage, new lighting upgrades, and the well-kept condition throughout. The building's all-inclusive maintenance fees are a standout feature, covering heat, hydro, water, air conditioning, TV & Internet, offering unmatched value and true peace of mind. Residents enjoy a full suite of amenities, including gym, sauna, tennis courts, an outdoor pool, a party room, a library, and activity spaces, along with a vibrant year-round community. With High Park, the subway, Bloor West Village, and the Junction all a short walk away, plus top-rated schools, community centres, and easy access to major highways, this location delivers the best of city living in a peaceful, park-side setting. The suite comes vacant and move-in ready for its next owner. Includes 1 parking spot and 1 locker. (id:61852)
Executive Homes Realty Inc.
910 - 1580 Mississauga Valley Boulevard
Mississauga, Ontario
Unbeatable location in desirable Mississauga Valley at Burnhamthorpe & Hurontarion seconds to unlimited shopping Square One, Future LRT, My way transit, 400 series highways & top tier entertainment. Up up to the 9th floor showcasing an unobstructed Million Dollar South facing view of the Toronto skyline throughout the condos living area & bedrooms. Presenting pride of ownership throughout this 2 bed 1.5 bath 1 parking & locker spoils you with 1,090 sqft full size dining & living room with wall to wall windows, soft carpeting & walkout to a private enclosed balcony. Bright kitchen flows into the bonus den featuring ensuite laundry, storage cabinetry. Up dated main bathroom w/ "Safe Step" custom walk-in tub for easy access feat body jets & lighting. King sz Mstr w/ warm carpeting, wall to wall windows showcasing the spectacular view, His/her separate closets, walk through closet to a spacious & private 2 pc ensuite (Potential space to add shower). Generous size 2nd bedroom with soft carpeting & skyline view. This condo offers a predictable all inclusive monthly maintenance fee for consistent payments w/ added bonus Bell Fibre Internet (No additional utility bills) Exceptionally well run property management & condo board. The features, size, space, view & location of this condo cant be beat. (id:61852)
Century 21 Millennium Inc.
4004 - 395 Square One Drive
Mississauga, Ontario
Exquisite High 40th Floor Corner Residence In The Prestigious Square One District. This Sun Drenched 2 Bedrooms+Den, 2 Bath Suite By Daniels Offers Approximately 872 Sq Ft Of Sophisticated Living With Unobstructed Panoramic Views Of The CN Tower, Lake Ontario And Mississauga City Center. Featuring 9 Ft Ceilings, An Elegant Contemporary Palette, And A Chef Inspired Kitchen With Quartz Countertops, Premium Soft-close Cabinetry And A Seamless Open Concept Design. Step Onto Your Private Balcony And Enjoy Breathtaking Sunset Views Above The Skyline.Residents Enjoy An Exceptional Lifestyle With Resort Style Amenities, Including A State Of The Art Fitness Center, Indoor Court, Climbing Wall, Meditation Room, Sauna And Change Rooms, As Well As Beautifully Designed Media, Dining And Kitchen Lounges Ideal For Entertaining. Additional Amenities Include Meeting Rooms, Gardening Spaces, And 24 Hour Concierge Service, Offering The Perfect Balance Of Wellness, Productivity And Luxury Living.Ideally Located Steps To Square One Shopping Center, Sheridan College Campus, Fine Dining, Entertainment And Transit. This Is Refined Urban Living At Its Finest. (id:61852)
Homelife/miracle Realty Ltd
1029 Lorne Park Road
Mississauga, Ontario
Welcome to 1029 Lorne Park Road, an exceptional home in the prestigious Lorne Park community, surrounded by mature tree-lined streets and custom residences. Just a few finishing touches away from perfection, this 4-bedroom, 5-bathroom home offers approximately 3,600 sq. ft. above grade on a generous pool-sized lot with modern upgrades throughout.The open-concept main level features engineered hardwood floors, LED pot lights, and a bright gourmet kitchen with quartz countertops, space for premium appliances, and a breakfast area overlooking the backyard. The family room includes a gas fireplace and opens through large glass doors to a covered porch with an additional fireplace, ideal for year-round indoor-outdoor entertaining. A formal living/dining area and private office complete the main floor.Upstairs offers a skylight-filled hallway, a spacious primary suite with walk-in closet and 4-piece ensuite, plus three additional well-sized bedrooms.The fully finished walk-out basement includes a large rec room, den or office, potential guest bedroom, and a modern 3-piece bath. (id:61852)
Royal LePage Real Estate Services Phinney Real Estate
613 - 530 Indian Grove
Toronto, Ontario
Luxury Meets Skyline Views. Welcome to this stunning corner residence featuring 1,005 sq. ft. of sun-drenched interior space. The heart of the home is an expansive kitchen and Great Room, designed for seamless indoor-outdoor living with a walk-out to a spectacular 272 sq.ft city skyline. This rare offering includes a dedicated home office, two full baths, and the entertainer's terrace. Enjoy total privacy and southern exposures overlooking the lake and city skyline and the elusive benefit of two-car parking. Perfectly situated for the urban-sophisticated, enjoy a short walk to the Bloor Subway, close to UP Express, the West Toronto Railpath, as well as High Park, and immediate access to the city's best restaurants, florists, and shopping. (id:61852)
Right At Home Realty
27 John Best Avenue
Toronto, Ontario
Ideal Starter Home with Live/Rent Potential. Or Perfect for the Downsizers/Empty Nesters!!!! Lovingly Well Preserved Home Featuring Updated Kitchen with S/S Appliances, Updated Main Floor Bath, New Re-shingled Roof (2025), Updated Railings and Flagstone Front Porch, Separate Side Entrance to Private One Bedroom In-Law Suite, Large Private Backyard, Long Private Driveway for Parking up to 4 cars. Building at Rear of Property is a Church. Located on a Quiet Street in a family friendly Neighbourhood! Close to Schools, Parks, Humber River Trails, Shops, TTC, UP Express/Weston GO, and Major Highways (id:61852)
Royal LePage Terrequity Realty
7 - 3420 South Millway Way
Mississauga, Ontario
Welcome to The Enclave in Erin Mills where maintenance free living meets space and style.This beautifully maintained, stylish and spacious 3-bedroom condo townhome located in the highly sought after Erin Mills community. This inviting, warm home offers bright, open concept main level, generous bedroom sizes and beautifully finished basement that adds flexible living space for a home office, media room, play area or guest space. Enjoy low - maintenance living in a well managed complex with access to a centrally located outdoor private pool for summer enjoyment. Take advantage of direct proximity to the scenic Sawmill Valley walking trails,perfect for an active lifestyle. Just minutes to excellent schools, UTM, Credit Valley hospital, parks, shopping, transit and major highways. A fantastic opportunity for first-time buyers, families, or downsizes looking for space, value and function. (id:61852)
Hodgins Realty Group Inc.
2 Zimmer Street
Brampton, Ontario
Absolutely gorgeous!! Step in to the epitome of luxury living at 2 Zimmer St. Beautiful, well maintained bright and spacious 4 bedroom detached home with a unique blend of comfort and style. House features separate living, family room, large kitchen with tons of cabinets and dining area. Primary bedroom includes ensuite and walk in closet and 3 other good size bedrooms. Freshly painted. Roof (2022) Finished basement with one bedroom and separate entrance .Close to schools, park and shopping plaza. A must see!! (id:61852)
RE/MAX Gold Realty Inc.
4 - 1136 Mona Road
Mississauga, Ontario
Unequivocally distinct! Combine the prestige and lush foliage of Mineola West with visionary developer QUEENSCORP & the result is a truly distinguished enclave. Nestled along scenic Kenollie Creek & just steps to Port Credit GO & village, this rare sanctuary style destination will delight you. Reward yourself with the lifestyle you truly deserve. The LakeHouse project is the first of its kind as the one & only luxury non-detached development in prestigious Mineola West! Offering spacious 3 & 4 bedroom designs from 2550sf-2719sf, enhanced by premium 9 1/2 ft ceilings, illuminating windows + gas fireplace, cooktop & bbq hook-up. Maintenance-free lifestyle freedom! Host in your gourmet magazine worthy kitchen then retire to your posh primary bedroom & luxurious ensuite. Choose on-grade Private rear yard or finished walk-out lower level with spacious covered patio in addition to large terrace overlooking ravine. Breathtaking central courtyard with manicured landscaping. An intimate enclave of only 17 upscale residences custom designed and built by renowned Queenscorp. Fully completed homes available. Steps to GO & vibrant Port Credit Village. Walking distance to sought-after Kenollie PS & Mentor College. Includes 2 private underground parking spaces with direct unit access & spacious mud closet. (id:61852)
Hodgins Realty Group Inc.
