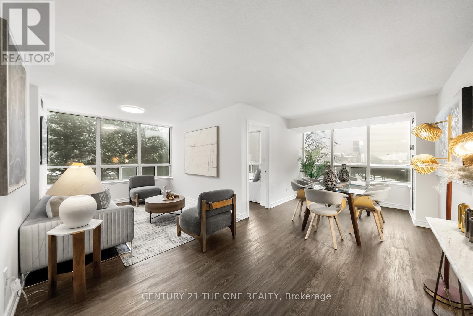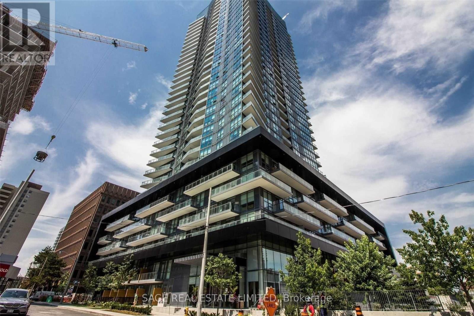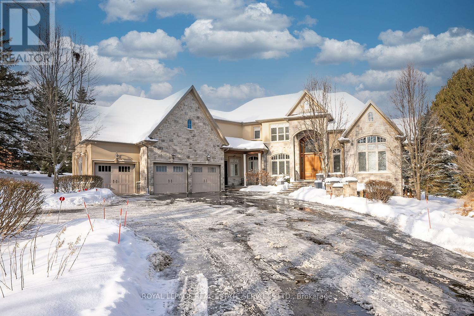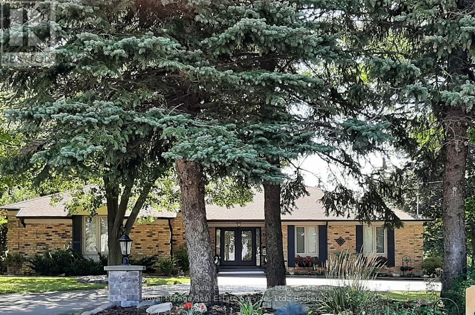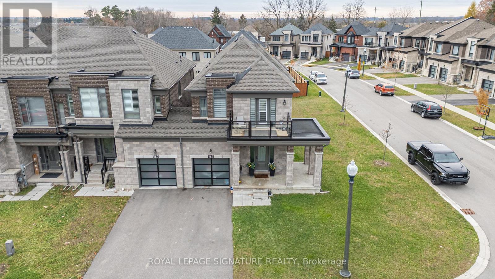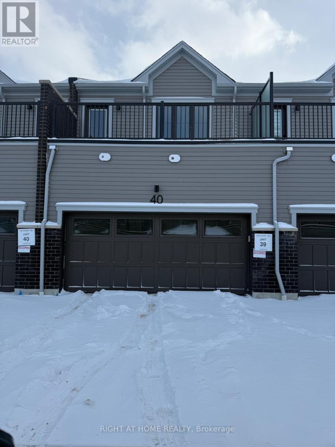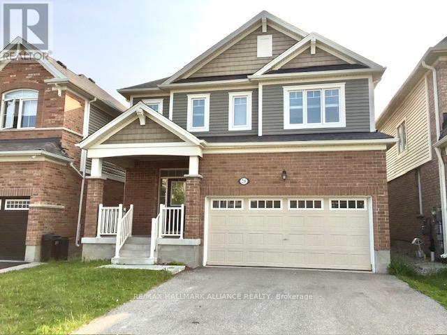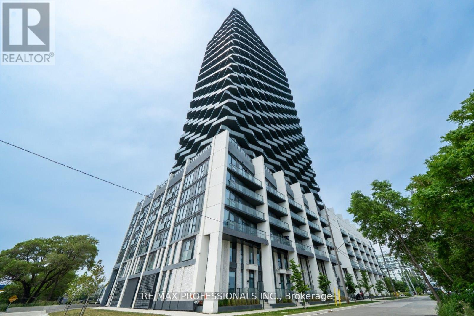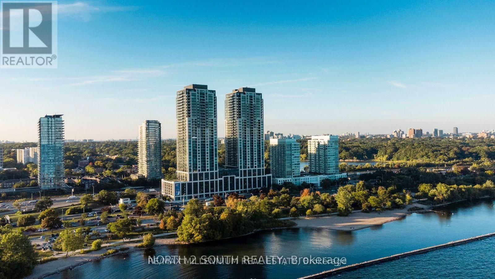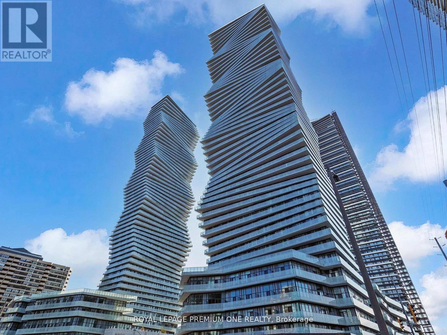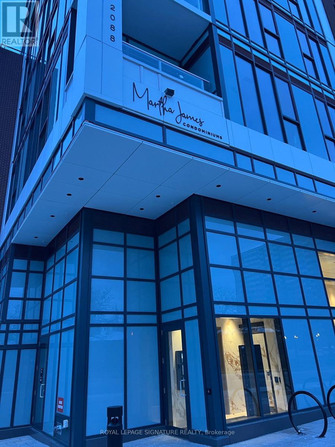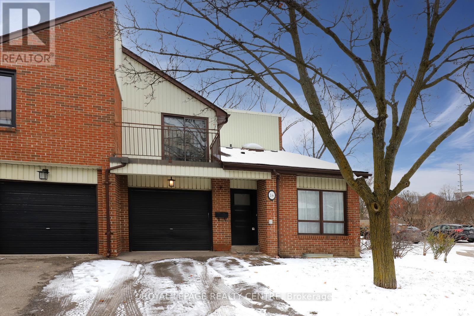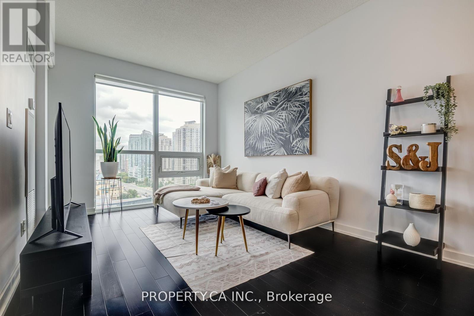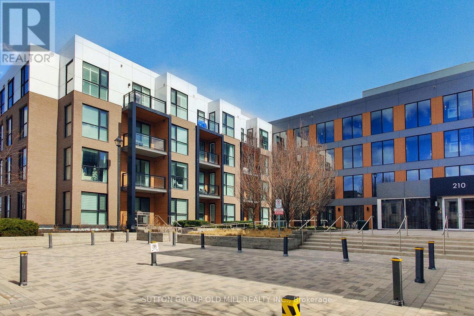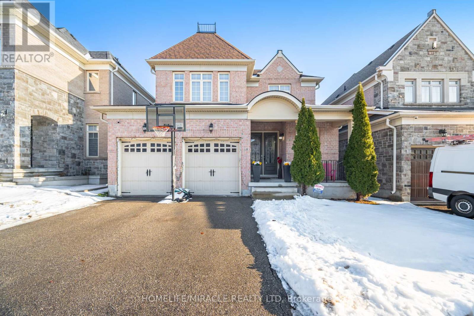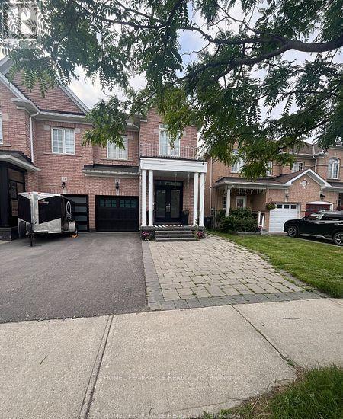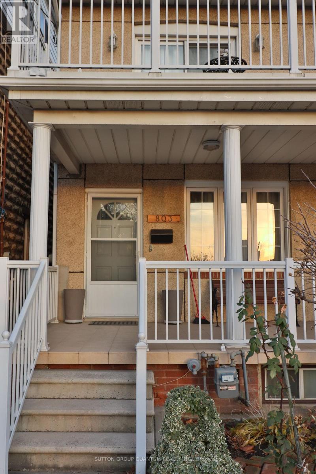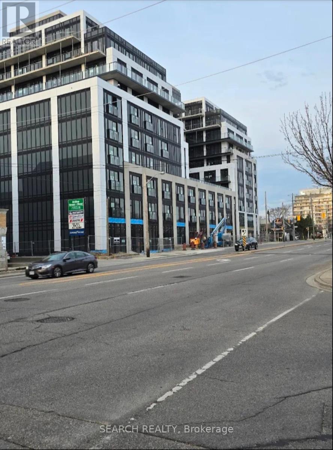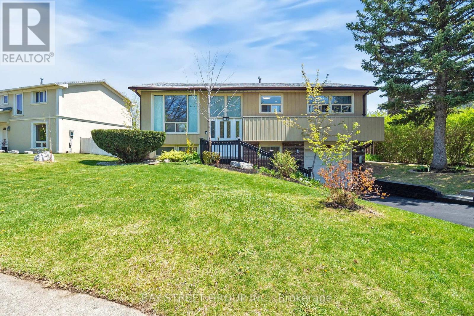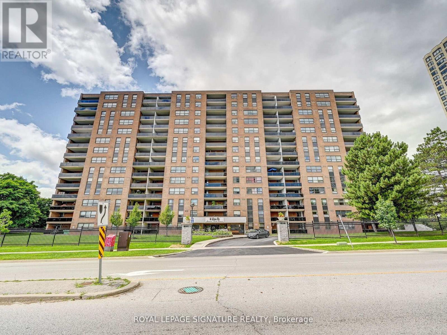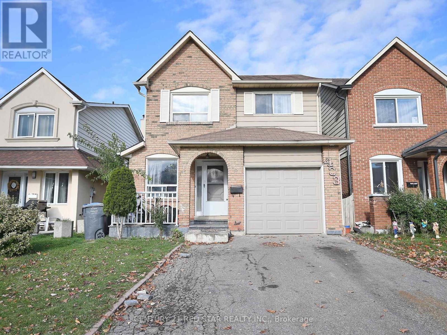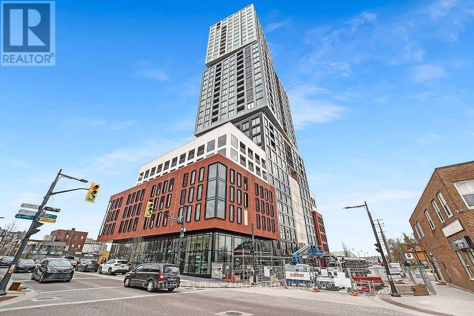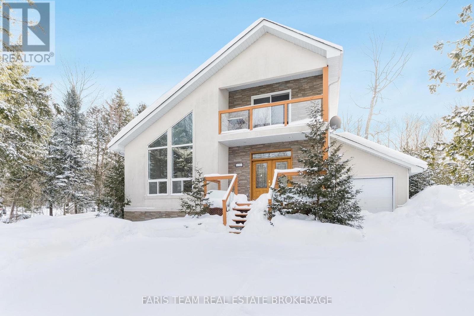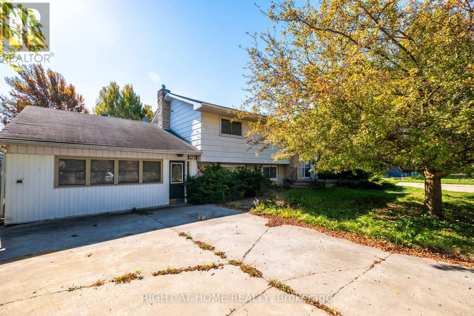216 - 7 Bishop Avenue
Toronto, Ontario
Welcome to A Sophisticated Home In One Of North York's Most Desirable And Connected Locations! Most Functional Layout In The Building! Southwest-Facing 2+1 Bedroom Residence With Lots Of Upgrades. Elegant And Thoughtfully Designed Suite Featuring A Rare Separate Den With Door-Perfect Ideal As A Third Bedroom Or Private Office. Updated Kitchen (May 2024) With Modern Cabinetry And Stainless Steel Appliances, Including Fridge (May 2024), Dishwasher And Range Hood (2024). Vinyl Flooring Throughout (2019) And Refreshed Second Bath Vanity (2019) Complete The Refined Interior. Generous Living And Dining Areas, Spacious Bedrooms, And A Convenient 2nd-Floor Location Offer Both Comfort And Accessibility. All-Inclusive Maintenance Fees In A Well-Managed Building With Full Amenities. Located Within The Top Rated Earl Haig S.S.School District. Direct Underground Access To Finch Subway Station, Steps To TTC, Viva, YRT, And GO Transit. Everything You Need Is At Door Step! (id:61852)
Century 21 The One Realty
805 - 30 Roehampton Avenue
Toronto, Ontario
Two bedroom, two washroom corner suite in the heart of Yonge and Eglinton. This 716 square foot condo features nine foot ceilings and floor to ceiling windows that fill the space with natural light throughout the day. Open concept living and kitchen area, with walkouts from both the living space and the primary bedroom to a 120 square foot balcony. Set in one of Toronto's most vibrant neighbourhoods, with a walk score of 98, cafes, restaurants, shops, parks and everyday conveniences are just steps from your door. The Eglinton subway station is only a three minute walk, making commuting simple and efficient. Residents enjoy excellent building amenities including a fully equipped gym, beautifully landscaped outdoor spaces with seating and BBQs, a party room and shared workspace. An ideal opportunity to live in a well managed building within a lively, connected community. (id:61852)
Sage Real Estate Limited
2319 Kilbride Street
Burlington, Ontario
More than just a home - a lifestyle. Custom built in 2009 on a remarkable 1.3 acre mature, manicured and fully landscaped lot situated in the charming and coveted community of Kilbride. Boasting an open concept classic layout of approx 5,000 square feet of impeccable craftsmanship blended with traditional elegance, this stunning residence offers 5 bedrooms, including 5+1 bathrooms, main floor primary and guest suites, dedicated office space, grand 2 storey great room with wood beam ceilings & custom built-in cabinetry, Town and Country floor to ceiling 42" gas fireplace, circular open staircase, palladium windows, maple hardwood t/o, 2 laundry rooms, coffered ceilings, formal dining room showcasing a waffle ceiling & servery, Updated chef's kitchen includes new premium Dacor appliances with extended warranty, abundance of top tier cabinetry, heated travertine flooring, walk-in pantry, pot filler, 6 burner gas cook top, oversized double island, family breakfast area with double door walk-out to covered porch. Primary suite includes the luxury of a spa inspired 5pc bath with heated flooring, custom cabinetry, double sinks, dual custom closets, fireplace retreat plus a private patio walk-out. Second level provides 3 generous bedrooms, 2 baths plus convenient laundry that incudes new Electrolux washer & dryer. Lower level expands living space with 9' ceilings, gym, 3 pc bath, walk-up to pool area, mega storage, 2nd staircase plus a rough-in for a 2nd kitchen. Exceptional backyard showcasing abundance of stonework, salt-water pool with cascading waterfall, 6 seat hot tub, cabana with bar, outdoor kitchen including new Napoleon BBQ with smoker, wood burning fireplace plus multi-tiered entertaining areas. Impressive oversized 5 car garage with 13 ft clearance, EV charger. 400 AMP service, septic, drilled well plus cistern, backup generator, invisible fencing are a few of the numerous features. Complete list of highlights, features and improvements are in supplements. (id:61852)
Royal LePage Real Estate Services Ltd.
184 Dundas Street E
Hamilton, Ontario
Discover luxury and lifestyle in this beautifully crafted custom bungalow, situated on an impressive 0.45-acre lot just minutes from downtown Waterdown. This home offers nearly 5,000sq. ft. of living space, featuring 5 bedrooms (3 on the main floor / 2 on lower level) and 6 bathrooms (3 + 3). The spacious design provides a flexible floor plan, ideal for a multi generational family or in-law suite. As you approach the property, you'll be greeted by oversized trees and thoughtfully designed landscaping, complemented by ample parking. The main entrance features custom doors and a covered front entry. The main foyer overlooks the sunken great room, which has French doors opening to the flagstone patio with an awning. The main floor also includes a private office, perfect for remote work, and a separate formal dining room. The open-concept kitchen and family room create an entertainer's delight, equipped with large glass sliders that lead to a bright sunroom. The family room features a stunning granite wall and a gas fireplace. The modern lower level is finished to perfection, featuring 2 spacious bedrooms, each with walk-in closets and personal 3-piece en-suites. The open-concept kitchen and family room flow seamlessly to a walkout patio, providing an excellent setting for relaxation. With a separate entrance and privacy, this lower level also has lots of room for additional family or as an in-law suite. Step outside to your own backyard oasis, complete with a cozy fire pit area and multi-level patios made of flagstone and interlock, all enclosed by a fully fenced yard for your private enjoyment. The professionally landscaped exterior features natural rockery and mature gardens, enhancing the home's impressive curb appeal. Agent related to the owner. Additional highlights include: - 2 kitchens and 2 laundry rooms- 2.5 car garage- Irrigation system- Backyard shed- A full-house generator. (id:61852)
Royal LePage Real Estate Services Ltd.
1138 Edinburgh Drive
Woodstock, Ontario
Welcome to 1138 Edinburgh Drive! a spacious, sun-filled corner-lot townhouse offering 2,375 sq.ft. of beautifully upgraded living space. This impressive 4-bedroom, 3-bath home delivers the feel of a detached property with its expansive layout, large windows, and abundance of natural light. Positioned on a premium corner lot, it provides enhanced privacy, a larger yard,and an elevated sense of space inside and out. Step into an open-concept main floor designed with modern upgrades, stylish flooring, and massive windows that brighten every room. The upgraded kitchen features contemporary cabinetry, sleek finishes, and a functional layout perfect for cooking, hosting, and daily family living. On the upper level, you'll find four generous bedrooms, including a serene primary suite complete with a walk-in closet and a beautifully finished ensuite bath. Each bathroom is upgraded with quality fixtures and tasteful design touches. One of the secondary bedrooms even includes its own private balcony, providing a peaceful retreat with a view! Set on a premium corner lot, there's plenty of outdoor space for relaxing, gardening, or play. The location is unbeatable-just steps to parks, trails, and top-rated schools, with easy access to shopping, restaurants, and all the amenities that make this neighbourhood so sought-after. Bright, spacious, and impeccably upgraded, this home offers the perfect combination of lifestyle, location, and move-in readiness-don't miss your chance to make it yours! (id:61852)
Royal LePage Signature Realty
40 Kingbird Common
Cambridge, Ontario
Brand new, never-lived-in 2-storey townhouse offering modern comfort and convenience. Features 3 spacious bedrooms and 3 washrooms above grade, a bright eat-in kitchen with contemporary finishes, and a generous terrace perfect for outdoor enjoyment. Designed with an open, functional layout and stylish upgrades throughout. Includes a rare double-car garage providing ample parking and storage. Located in a growing community close to essentials, transit, and upcoming amenities. A perfect home for those who are seeking a fresh, modern living space. (id:61852)
Right At Home Realty
28 Wannamaker Crescent
Cambridge, Ontario
Welcome to this beautifully maintained 4-bedroom, 2.5-bath detached home located in a quiet, family-friendly neighbourhood. Featuring a bright open-concept layout with spacious principal rooms, this home is ideal for both everyday living and entertaining. The modern kitchen is equipped with stylish appliances and flows seamlessly into the dining and living areas. Upstairs offers four generously sized bedrooms, including a large primary suite with a walk-in closet and private ensuite. Enjoy outdoor living in the fully fenced backyard, providing privacy and a peaceful retreat. Conveniently situated close to schools, parks, shopping, and public transit, this home offers the perfect blend of comfort, function, and location. (id:61852)
RE/MAX Hallmark Alliance Realty
305 - 36 Zorra Street
Toronto, Ontario
Brand New stunning condo. This sleek 1-bedroom + den unit in the heart of Etobicoke features an open-concept layout, upgraded flooring throughout, high end custom cabinets in the den and closets, eat in centre island spacious upgraded bathroom with a large peaceful balcony. The open concept eat-in kitchen features built-in appliances and functional design. Enjoy top-tier amenities: outdoor pool, fitness center with sauna, yoga studio, party room, demo kitchen, BBQ area, kids' club, art room, and 2 guest suites all designed for luxury living! Ideal for remote professionals, the co-working spaces offer a seamless mix of efficiency and relaxation. (id:61852)
RE/MAX Professionals Inc.
3205 - 1928 Lakeshore Boulevard
Toronto, Ontario
Stunning 2+1 bedroom, 2 bath suite at Mirabella Luxury Condos, offering unobstructed views of Lake Ontario, the CN Tower, Downtown Toronto, and High Park. This spacious, brand-new condo features high-end finishes, upgraded curtains, modern ceiling lights, and an expansive balcony perfect for enjoying breathtaking sunrises. Enjoy resort-style amenities including an indoor pool with lake views, fitness centre overlooking High Park, rooftop terrace, party room, and 24-hour concierge, plus the convenience of 1 parking space and 1 locker. Ideally located just steps to the lake, Humber Bay trails, shopping, dining, and transit, with quick access to the Gardiner, QEW, Hwy 427, Mimico GO, and Pearson Airport. This is lakeside luxury living at its finest (id:61852)
RE/MAX Millennium Real Estate
1606 - 3900 Confederation Parkway
Mississauga, Ontario
Welcome to this gorgeous condo conveniently located close to Square One, restaurants, public transit, hwy 401/403, schools and so much more! This beautiful 1 bedroom offers 531 sqft of living space plus an additional 114 sqft of balcony space! Open concept living with modern finishes, laminate flooring, stainless steel appliances and floor to ceiling windows. 1 underground parking spot included. Tenant to pay water and electricity. Amazing building amenities includes: concierge, kids zone area, gym, exercise room, party room, outdoor skating rink (seasonal), outdoor pool, outdoor play area, bbq stations & more. (id:61852)
Royal LePage Premium One Realty
1001 - 2088 James Street
Burlington, Ontario
Discover brand-new boutique condo living in the vibrant heart of Downtown Burlington, just moments from the waterfront. This never-lived-in one-bedroom suite features a bright, contemporary design with sleek stainless steel appliances, stylish flooring throughout, and includes one parking space. Located in one of Burlington's most pedestrian-friendly neighborhoods, you'll be steps from an exceptional selection of local restaurants, cafés, boutique shops, and everyday conveniences-all within easy walking distance.The building offers an impressive array of amenities, including 24/7 concierge service, an elegant lobby lounge, a smart parcel system, air purification technology, a smart home hub, a fully equipped fitness centre with a virtual training studio, co-working spaces, a private dining and social lounge, and a stunning rooftop terrace complete with BBQs and a community garden. Commuters will appreciate the convenient access to Burlington Transit, the Burlington GO Station, and major highways including the 403, 407, and QEW, providing seamless connectivity in every direction. (id:61852)
Royal LePage Signature Realty
16 - 1021 Cedarglen Gate
Mississauga, Ontario
Look No Further!! Spacious 3+1 Bedroom End Unit Townhome In Cozy Small Complex With Only 28 Units. Conveniently Located Right Next Door to Visitors Parking. This Property Features Hardwood Floors and Ceramic Tile Through-Out Main and Second Levels. Living Room Has Amazing Cathedral Ceiling With Skylight. Hand Carved Cordova Cream Texan Limestone Fireplace In Family Room With Walk-Out To Private Backyard Patio Constructed With Pennsylvania Flagstone And Raised Planter Bed Built From Indiana Limestone. Kitchen Includes Stainless Steel Appliances and Indiana Limestone Counter Tops. Custom Cabinet In Breakfast Area With Indiana Limestone Countertops. Primary Bedroom Has Walk-Out To Sun Deck Balcony. Upstairs Bathroom Has Italian Marble With Heated Floor. Finished Basement With 4th Bedroom And Updated 3 Piece Modern Bathroom With Turkish Marble Floor And Big Shower. Large Laundry Facilities, With Front Load Washer And Dryer. Ideal Location With Transit, Mall, Both Catholic And Public Schools, Parks, Golf Course, River, Etc. Note: Brand New Furnace And Air Conditioner Installed in 2025. A Short Distance To U.T.M., Erindale GO Train, The Credit River, Huron Park, Erindale Park, Riverwood Conservation Area, Square One Shopping Centre, St. Martins of Tours Catholic Church, The Woodlands School, HWY's 403, QEW, Etc. (id:61852)
Royal LePage Realty Centre
1408 - 510 Curran Place E
Mississauga, Ontario
This optimal 1-bedroom layout offers a functional layout in a prime location with exceptionally low maintenance fees, making ownership simple and budget-friendly-ideal for first-time buyers and savvy investors. Located at PSV II by reputable builder, Amacon in the heart of downtown Mississauga, this spacious suite features 9-ft ceilings, an open-concept design, a modern kitchen with quartz countertops and stainless steel appliances, with engineered hardwood floor throughout. Approximately 660 sq.ft., complete with a private balcony and unobstructed northeast city views. Enjoy premium amenities including an indoor pool, jacuzzi, fitness centre, theatre room, rooftop deck, BBQ area, and 24-hour concierge. Unbeatable location-steps to Square One, City Centre, YMCA, Hwy 403, Sheridan College, and U of T Mississauga. One parking and one locker included in this competitive price! (id:61852)
Property.ca Inc.
214 - 210 Sabina Drive
Oakville, Ontario
This bright and charming Unit is perfect for nature lovers. The Unit faces East with a small pond across the road that creates a beautiful, unobscured view from the window. Trails all around the building and the pond. Great view from the open balcony. The property offers a law maintenance fee, making it an ideal choice for easy living. It features modern finishes, including a spacious kitchen with stainless steel appliances and quarts countertops. Conveniently located across the street from a shopping plaza. For families with kids - a highly regarded Dr. David Williams Elementary School is within walking distance. The condo is just steps away from downtown Oakville, close to Lion's Valley Park, the Sixteen Mile Sports Complex, the new community center and the Go Train Station. (id:61852)
Sutton Group Old Mill Realty Inc.
162 Coastline Drive
Brampton, Ontario
Exceptional home in the prestigious Streetsville Glen Golf Community. Welcome to a stunning Kaneff built luxury and beautifully maintained home that blends comfort, style, and functionality. Set within an exclusive enclave of just 140 residences along Mississauga Road, this property is surrounded by conservation lands, top golf clubs, scenic parks, ponds, and miles of beautiful trails.Thoughtfully designed with bright, open living spaces and quality finishes throughout. Enjoy a spacious layout, upgraded features, and a location that puts schools, parks, shopping, and transit just minutes away. A move-in-ready opportunity you won't want to miss.Experience cinematic excellence in your own home with a fully integrated Control 4-automated theater featuring a powerful 9.2-channel receiver, a large 135 Inch LED screen with immersive built-in high-end speakers, and a breathtaking starlight ceiling to let you watch movie under the stars. Designed for true audio-visual enthusiasts, this custom space delivers unmatched sound clarity, seamless smart control, and a stunning atmosphere that elevates every movie night. A rare, high-end upgrade that adds exceptional value and luxury to the home.This beautifully upgraded home offers exceptional privacy with no neighbors behind, creating a peaceful and open backdrop for everyday living. Enjoy a stunning brand-new kitchen complete with brand-new stainless-steel appliances and a spacious walk-in pantry, all flowing seamlessly into a bright open-concept family room. The home features impressive 9-ft ceilings on both the main and upper levels, adding a sense of space and luxury throughout. The primary bedroom is a true retreat, showcasing a striking 10-ft tray ceiling that elevates the room's elegance. Thoughtfully designed and loaded with premium upgrades, this home delivers comfort, style, and modern living at its finest.More than 3000 Sq Ft of living space. (id:61852)
Homelife/miracle Realty Ltd
Basement - 52 Versailles Crescent
Brampton, Ontario
Luxurious & Spacious 2-Bedroom Basement Fully Furnished Apartment for Rent in Brampton East! Fully Furnished Location: Cottrelle & Clarkway (Hwy 50) Rent: $1900 all inclusive. 2 Cozy Bedrooms + 1 Clean Bathroom Fully Furnished Apartment with Stylish Decor Private Entrance + Keyless Lock System Bright Space with Large Windows & Natural Light Kitchen with Full Set of Cooking Utensils & Essentials Living Room with Comfy Sofa-Cum-Bed for Extra Guests 70 Smart TV with YouTube, Netflix & Amazon Prime In-unit Washer & Dryer for Your Convenience 1 Dedicated Parking Space on Driveway 24x7 Surveillance & Alarm System for Safety Peaceful, Family-Oriented Neighbourhood Nearby Spas, Beauty Salons & Wellness Centres Minutes from Grocery Stores, Restaurants & Parks Clean, Comfortable, & Move-In Ready! Just a 3-minute walk to the plaza: FreshCo, Shoppers Drug Mart, Starbucks, Pizza Pizza, Subway, Banks, Spa, Walk-in Clinic & more! Location Highlights: 12 Mins to Toronto Pearson Airport 25 Mins to Downtown Toronto 15 Mins to Canadas Wonderland 15 Mins to Vaughan Mills MallExtras: (id:61852)
Homelife/miracle Realty Ltd
Main - 803 Lansdowne Avenue
Toronto, Ontario
Welcome to this updated 3-bedroom home in Wallace Emerson. The kitchen includes quartz countertops, a tile backsplash, undermount lighting, and stainless steel appliances. The main floor offers the convenience of in-suite laundry. Hardwood flooring runs throughout the home, and the high ceilings contribute to an open, comfortable layout. The primary bedroom features a closet and a walk-out balcony. A well-designed staircase adds architectural interest to the interior. The property is located within walking distance of TTC Lansdowne Station and is close to area amenities, including parks, schools, grocery stores, cafés, and restaurants. (id:61852)
Sutton Group Quantum Realty Inc.
107 - 801 The Queensway
Toronto, Ontario
Brand new never lived in 2-bedroom unit with 2 full bathrooms ideally located, perfect for a professional couple who work from home or commute frequently to the downtown core. This ground floor unit boasts of a large fenced backyard like patio available in townhouses or independent homes. The open-concept layout maximizes the space, seamlessly connecting the living, dining and kitchen areas with premium finishes. Upgraded ensuite bathroom, mirrored closets. Expansive floor-to-ceiling windows provides lots of natural light, creating an airy, spacious feel throughout. A versatile second bedroom provides the functional space which could be used as a home office enhancing the units practicality. Privacy screens can be installed on the glass walls of second bedroom. Building amenities include - fitness centre, party lounge, craft/hobby room, and an outdoor terrace. The location has it all - easy access to TTC/Gardiner Expressway/Mimico Go Station/Royal York Subway. Close proximity to Costco/IKEA/ Shopping/Restaurant/Cafes/Cinema. Professionally managed and well-maintained, the building provides a quiet, modern environment in a desirable Etobicoke location. ***A Must See*** (id:61852)
Lpt Realty
6119 Wabukayne Court
Mississauga, Ontario
Welcome Home to this Elegant Raised 3+1 Bed, 2 Bath, 2-Kitchen Bungalow. Situated on a quiet, traffic-free court in one of Mississaugas most sought-after neighbourhoods, this home blends style, comfort, and flexibility. Bright, sun-filled windows and an open-concept living/dining area with gleaming hardwood floors(2025) create a warm, sophisticated atmosphere. The gourmet kitchen boasts stainless steel appliances and generous cabinetry ideal for both daily living and entertaining. The main floor offers a spacious primary bedroom plus two additional well-sized bedrooms. The finished basement provides exceptional value, featuring a large rec room, second kitchen, additional bedroom, and a 3-piece bath perfect as an in-law suite with private garage entrance. Backyard is an orchard/garden with many mature fruit trees and lots of perennials for easy maintenance. Additional highlights include a built-in garage and proximity to top-rated schools, shopping, major highways (401, 403, 407), scenic trails, and Lake Wabukayne.Move-in ready and ideal for young families. A must-see opportunity! (id:61852)
Bay Street Group Inc.
1411 - 4 Lisa Street
Brampton, Ontario
This spacious and inviting condo is the perfect place to call home, offering three generously sized bedrooms, including a comfortable primary suite with its own private ensuite bath. The large terrace overlooks peaceful ravine views, creating a quiet retreat for family time, morning coffee, or evening gatherings. Families will love the wide range of amenities, from the outdoor pool and tennis court to the sauna, party room, and 24 hour security, all designed to support both fun and relaxation. Ideally located just minutes from Bramalea City Centre, major highways, schools, parks, and transit, this home makes everyday living effortless with shopping, dining, and commuting all within easy reach. A rare opportunity to enjoy comfort, convenience, and scenic beauty in a family friendly community. Book your showing today! (id:61852)
Royal LePage Signature Realty
433 Hansen Road N
Brampton, Ontario
This bright and spacious home is a fantastic opportunity for both homeowners and savvy investors. Boasting 3 generously sized bedrooms and 3 modern bathrooms, this property offers comfort, style, and functionality. The finished basement apartment features a separate entrance through the garage and is currently tenanted, providing immediate rental income potential. Located in a prime area close to Highway 410, major shopping malls, and public transit. ** This is a linked property.** (id:61852)
Century 21 Red Star Realty Inc.
Unknown Address
,
Experience elevated waterfront living at Debut Waterfront Residences, Barrie's first high-rise tower. This brand-new, never-lived-in 1 Bedroom + Den suite at Unit 1406 features a bright, open-concept layout with 9-foot ceilings, floor-to-ceiling windows, and engineered hardwood flooring throughout. Enjoy a southeast-facing balcony with stunning Lake Simcoe views, filling the space with natural light. The modern kitchen showcases custom cabinetry, a uniquely designed countertop and backsplash, and a movable island ideal for everyday living and entertaining, while the versatile den is perfect for a home office. Residents will enjoy upcoming resort-style amenities including an infinity plunge pool, fitness centre, yoga studio, rooftop terrace, lounge, spa room, BBQ area, business centre, and 24-hour concierge. Steps to Centennial Beach, waterfront trails, dining, shopping, and everyday conveniences, with public transit at your doorstep, easy access to Allandale GO Station and Highway 400, and close proximity to Horseshoe Valley and multiple golf courses. A rare opportunity to enjoy luxury, lifestyle, and location in the heart of Barrie's vibrant waterfront. (id:61852)
Century 21 Percy Fulton Ltd.
2384 Champlain Road
Tiny, Ontario
Top 5 Reasons You Will Love This Home: 1) Custom-built and bathed in natural light, this welcoming four-season home offers a bright, open-concept design that invites easy living and effortless connection, all complemented by thoughtfully chosen, quality finishes throughout 2) The heart of the home features a beautifully appointed kitchen with premium stainless-steel appliances, recessed lights, a large window, and a breakfast bar, flowing seamlessly into the expansive living room highlighted by new engineered hardwood floors and a striking two-sided fireplace 3) Everyday living is elevated through mindful details, from the convenience of main level laundry to the indulgence of a private sauna, while the spacious primary bedroom offers a peaceful retreat with a walkout to the balcony, the perfect place to relax, breathe in the fresh air, and take in the surrounding views 4) Completely updated and truly turn-key, with a newer roof, furnace, flooring, interior doors, fresh paint, and refreshed outdoor spaces, including the deck, balcony, and porch 5) Set in a highly desirable neighbourhood just a short stroll to the lake and minutes from Awenda Provincial Park and several beautiful beaches. 1,853 fin.sq.ft. *Please note some images have been virtually staged to show the potential of the home. (id:61852)
Faris Team Real Estate Brokerage
275 Miami Drive
Georgina, Ontario
Exciting Opportunity for DIY Enthusiasts and Developers! Welcome to your next great investment or your dream lakeside escape! This rare double 100x128 ft lot sits in a tranquil, tree-lined community just steps from Lake Simcoe and includes private residents-only beach access. Whether you're envisioning a custom build, a stylish renovation, or exploring severance potential, this property offers unmatched flexibility. The area radiates cottage vibes with quiet streets, mature trees, and a laid-back lifestyle yet you're minutes from shops, parks, schools, public transit, and Hwy 404. Perfect for Airbnb, seasonal rental, or year-round living, this is a golden opportunity to create something special in a thriving waterfront neighborhood. (id:61852)
Right At Home Realty
