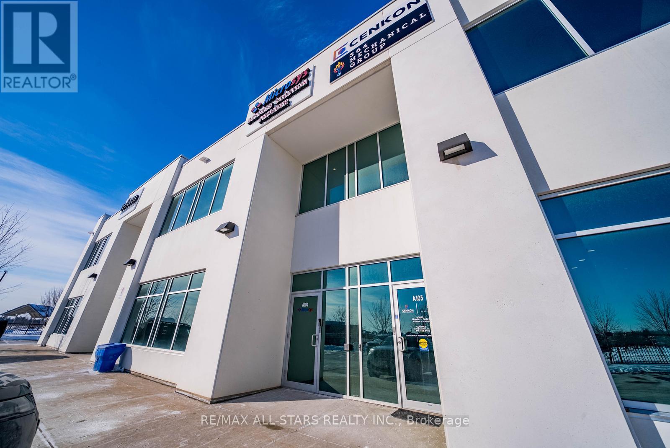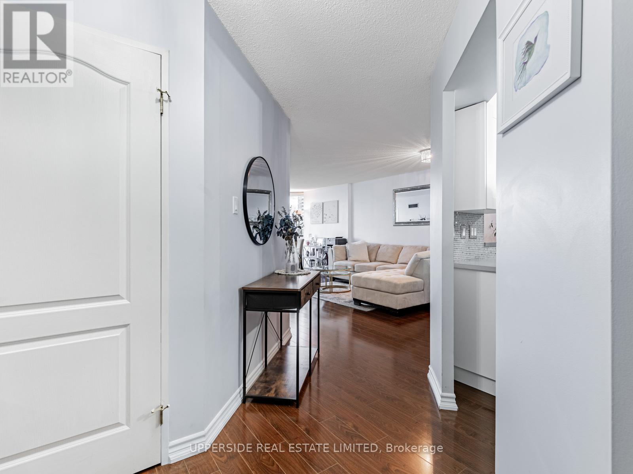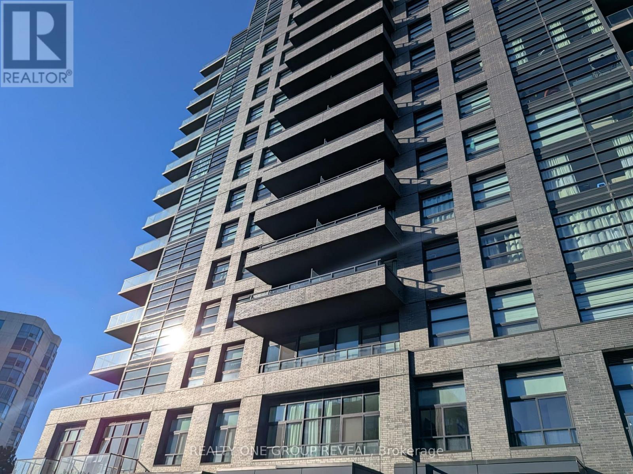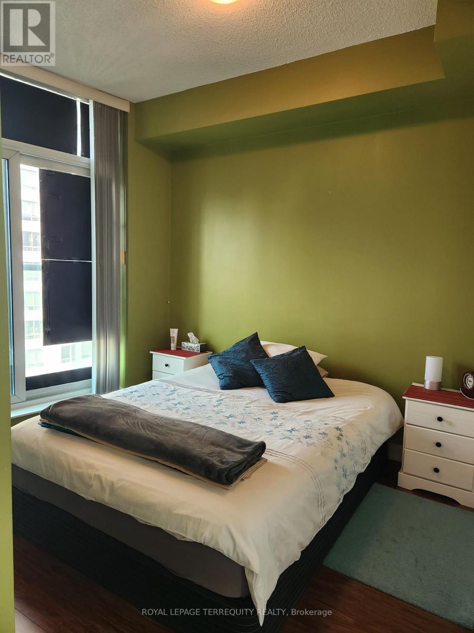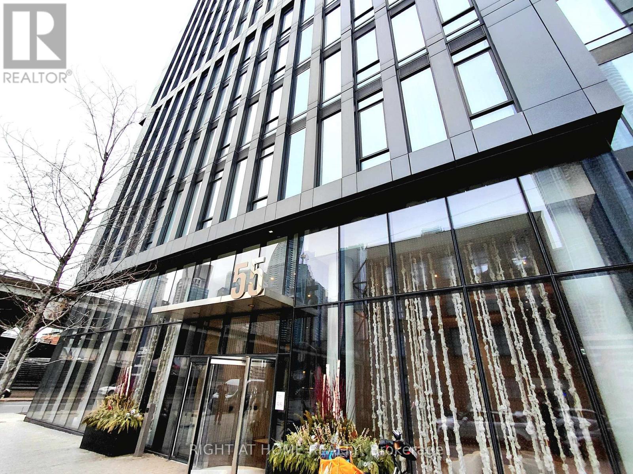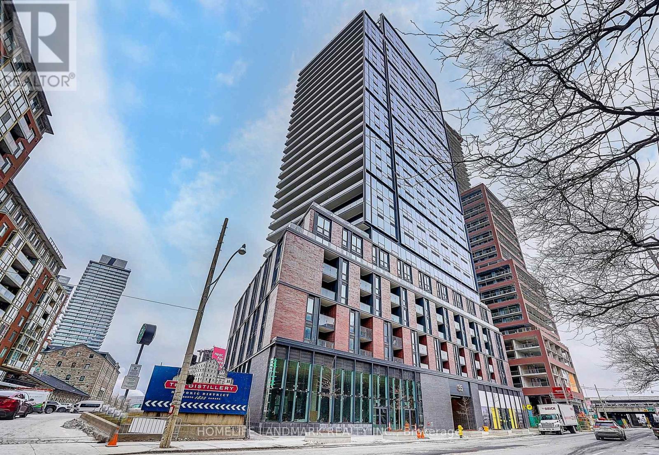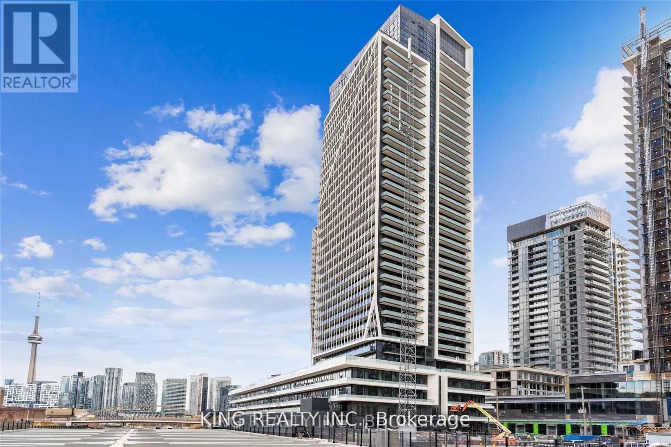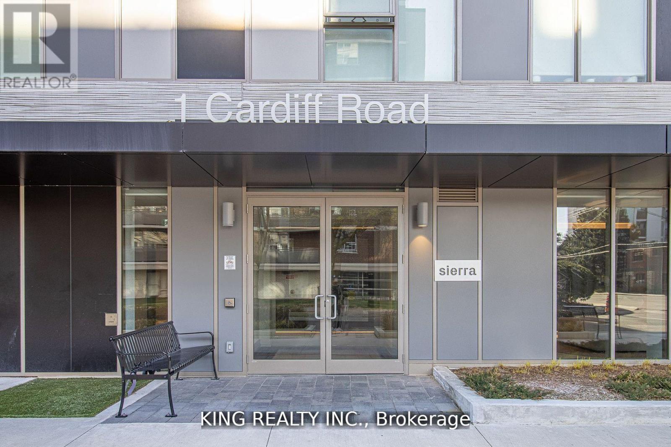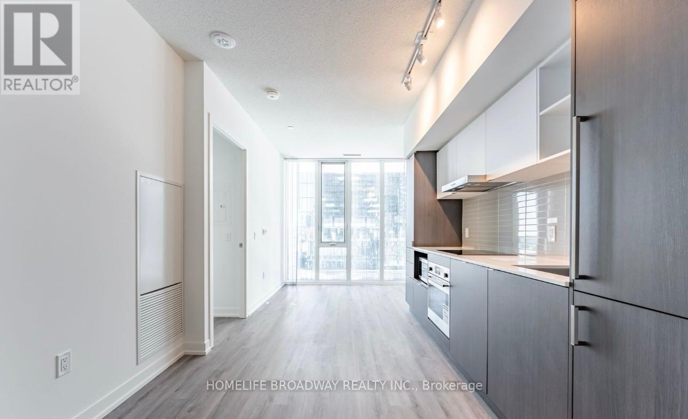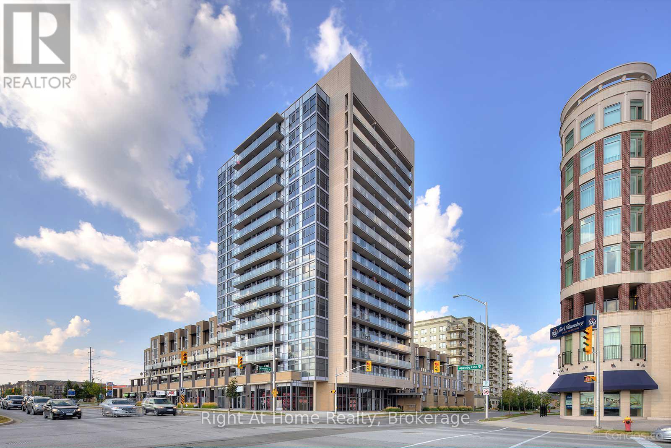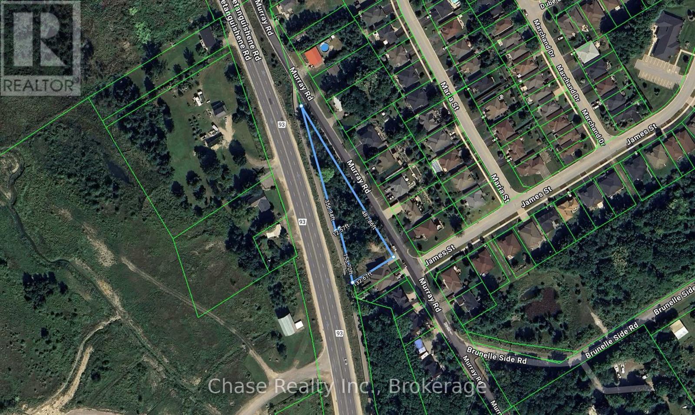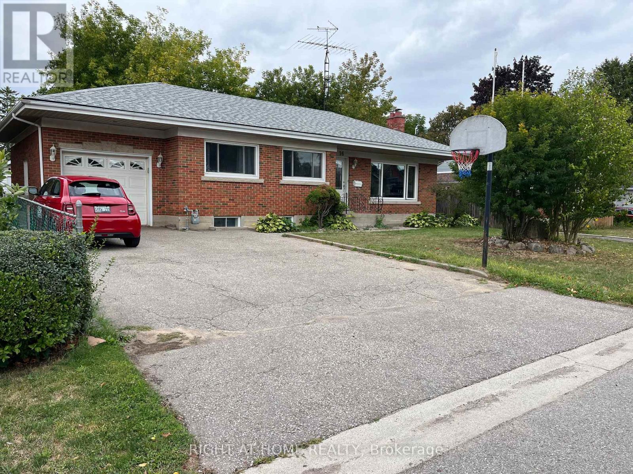104a-U2 - 200 Mostar Street
Whitchurch-Stouffville, Ontario
Professional Office Space for Lease - Prime Stouffville Location.Bright and functional private office located on the second floor, just under 100 sq. ft., offering an affordable and convenient workspace. This unit features excellent natural light and access to a shared main-floor washroom. Plans are in place for a future foyer renovation to further enhance the entrance and overall presentation of the building.Situated in a highly desirable central Stouffville location with easy access to major routes, nearby amenities, and ample on-site parking for both tenants and visitors.All-inclusive gross lease - no additional utility or operating costs.Well-maintained building in a high-visibility area with excellent accessibility.Showings are by appointment only and must be booked through the listing agent, who will be present for all viewings. (id:61852)
RE/MAX All-Stars Realty Inc.
512 - 7420 Bathurst Street
Vaughan, Ontario
Welcome to Promenade Towers, where comfort, convenience, and community come together. This spacious and well-maintained 2+1 bedroom condo offers 1,250 sq. ft. of thoughtfully designed living space with laminate flooring throughout. Enjoy an abundance of natural light from the large north-facing windows, providing bright, open views all day long. The functional layout includes a generous living/dining area, a versatile den ideal for a home office, and two well-sized bedrooms. Lots of closet/storage space. Just steps to transit and Promenade Mall, this location delivers unmatched accessibility to shopping, dining, and everyday essentials. Residents enjoy a full suite of amenities, including a party room, outdoor pool, squash court, billiards and ping pong rooms, fully equipped gym, sauna, and ample visitor parking. The property features 24/7 gated security for peace of mind. The building is currently undergoing renovations, offering future value and refreshed common spaces. Perfect for those seeking space, convenience, and a vibrant community. Don't miss this opportunity! (id:61852)
Upperside Real Estate Limited
203 - 1606 Charles Street
Whitby, Ontario
Great Location! Situated steps from the Whitby GO Station and Highway 401 Access, this modern building boasts a Fitness Centre, Yoga Studio, Collaborative Workspaces, Bicycle Wash Station, Dog Wash Station, Event space with Barbeque. This One Bedroom plus Den unit faces South which drenches the unit in fabulous natural light. High ceilings lend to the spacious feeling of the Open Concept Living Space featuring Built in Appliances, in-suite private Laundry, Large Closet in the Principal Bedroom and a separate Den area suitable for a Home Office, Storage or Meditation area. Step onto the Juliette Balcony off the Living Space and Primary. One Parking spot included as well as Internet. (id:61852)
Realty One Group Reveal
1223 - 238 Bonis Avenue
Toronto, Ontario
Must See? Marvelous Tridel Condo with unobstructed golf course view! 3 Juliette Balconies - in living, dining & master bedroom. Very Spacious. Building with great facilities. 24b hours Gate House. Nicely maintained Building. Walk to Public Transit, Library, Bank, Restaurant, School, Shopping Mall and supermarket. Very convenient. Easy access to Hwy close to all amenities. Price included all utilities except hydro. One parking & one locker and included. NO PETS & NON SMOKER PLEASE. (id:61852)
Royal LePage Terrequity Realty
2602 - 55 Cooper Street
Toronto, Ontario
INCREDIBLE VALUE! Stunning High-Rise Living at 55 Cooper St! Welcome to Unit 2602 at 55 Cooper Street, a beautifully appointed high-floor residence offering breathtaking city views, abundant natural light, and a modern, functional layout designed for comfortable urban living. This bright and airy suite features floor-to-ceiling windows that flood the space with sunlight and showcase sweeping views of Toronto's skyline. The open-concept living and dining area flows seamlessly into a contemporary kitchen with sleek finishes, making it perfect for both everyday living and entertaining. The bedroom offers a peaceful retreat with generous storage, while the modern bathroom is finished with clean lines and quality materials. Step out onto your private balcony to enjoy morning coffee or unwind in the evening while taking in the elevated cityscape. Located in the heart of downtown, 55 Cooper Street places you steps from transit, waterfront trails, dining, shopping, and the financial core - ideal for professionals seeking convenience without compromise. Highlights: High-floor unit with unobstructed city views, Floor-to-ceiling windows & exceptional natural light, Open-concept layout with modern finishes, Private balcony, Prime downtown location close to transit, work, and lifestyle amenities. This is an exceptional opportunity to live in a well-maintained, professionally managed building in one of Toronto's most desirable urban pockets. (id:61852)
Right At Home Realty
712 - 35 Parliament Street
Toronto, Ontario
Brand new "Goode" Condo in the heart of the Distillery District! ***List price is discounted for first 2 months only (winter special);***Practical layout, 2 Bedrooms unit with 2 full washrooms. floor-to-ceiling windows, bright and spacious and never lived in. Contemporary kitchen with integrated appliances. Building amenities include a fully equipped fitness facility, outdoor pool, stylish lounge areas, party rooms, and a rooftop terrace. 24-Hour Concierge. Close to Gardiner Expressway, Lakeshore Blvd. (Amenities are yet to be ready) (id:61852)
Homelife Landmark Realty Inc.
801 - 30 Ordnance Street
Toronto, Ontario
As Oasis in the Sky! 2 Bed, 1 Bath + Huge Balconies W/ Floor to Ceiling Windows, Ultra Modern open Concept Kitchen W/Quartz Countertop, Backsplash & S/S Appliances, Private Balcony in Master, Overlooking Stanley Park, 9 Ft Ceiling , Steps to TTC, Bike Rental, Lake, Liberty Village, King St Exhibition Place, 24 Hour Metro, Library, Cafes/Diners, Dog Park & Much More. Easy Access to Hwy. Short Walk to Trinity Bellwoods & Queen St. (id:61852)
King Realty Inc.
402 - 1 Cardiff Road
Toronto, Ontario
Huge 2 Bed condo, spacious, ultra modern, open concept kitchen W/Quartz Countertop, Backsplash. High end finishes Inc open concept kitchen, Floor to Ceiling windows, 9Ft Ceiling & Huge Bathrooms. 12 Storey Condo Building between Mt Pleasant & Bayview. TTC at Doorstep. Steps to restaurants, Groceries, Cinemas, Shopping Mall at Young/ Eglinton area & the prestigious Neighborhood of Leaside. Minutes from Subway & new Eglinton LRT. Tenant pays all the Utilities and HAVC Rental. (id:61852)
King Realty Inc.
1107 - 138 Downes Street
Toronto, Ontario
Live the ultimate downtown waterfront lifestyle at Sugar Wharf in this stunning 1 bedroom, 1 bathroom condo offering modern design, comfort, and exceptional convenience. This bright, open-concept suite features floor-to-ceiling windows, a sleek contemporary kitchen with built-in appliances, a spacious bedroom with generous closet space, and a stylish bathroom with elegant finishes. Residents enjoy outstanding amenities including 24-hour concierge, a full gym membership at City Unity Fitness, an on-site basketball court, party and co-working rooms. Perfectly located just steps from Sugar Beach, Lake Ontario, Union Station, the PATH, Financial District, St. Lawrence Market, transit, dining, and shopping, this condo places you in the heart of Toronto's most vibrant and connected waterfront community-ideal for professionals or anyone seeking refined urban living at a premier downtown address. Unit can be rented with furnishing for $2400/month. (id:61852)
Homelife Broadway Realty Inc.
1506 - 1940 Ironstone Drive
Burlington, Ontario
Welcome to beautiful Ironstone condo fabulous #1506 unit. It has 1 bedroom plus den,2 bath rooms total 645 sqf with 9 foot ceiling and in-suit laundry. This unit offers Stunning Views of skyline and the city with lots of natural light. There is a big walk out balcony from open,bright living room offer you extra outdoor space Building amenities includes gym,party room, roof top BBQ, Concierge, 24 hours security ,underground parking and close to school, restaurant, Bronte provincial park, go station, highway , library,shopping, Entertainment. 1 Underground Parking Spot & Locker included (id:61852)
Right At Home Realty
458 93 Highway
Midland, Ontario
Excellent opportunity to acquire vacant land in the growing community of Penetanguishene. Conveniently located close to all amenities, including shopping, schools, parks, restaurants, and waterfront access, this property offers both accessibility and long-term potential.The lot provides the ability to build residential units (buyer to verify zoning and permitted uses with the municipality), making it an ideal option for developers, investors, or those looking to build a custom home or income-producing property. Situated in an established area with services nearby, this parcel presents a rare chance to secure land in a desirable and well-connected location.Whether you are planning a development project or looking for a long-term investment, this property offers flexibility, location, and strong future value. (id:61852)
Chase Realty Inc.
16 Rowanwood Avenue
Brant, Ontario
Entire lovely spacious finished basement Apartment featuring 1 Bedroom, 1 Bathroom, fully equipped kitchen, Separate entrance, and one driveway parking spot. Bright and inviting layout with laminate flooring and plenty of natural light from windows. Nestled in a great location on a quiet family-friendly neighbourhood, Close to schools, parks, shopping, public transit and has fast and easy access to the 403 at Garden Ave. Tenant insurance required. No pets or smoking permitted. (id:61852)
Right At Home Realty
