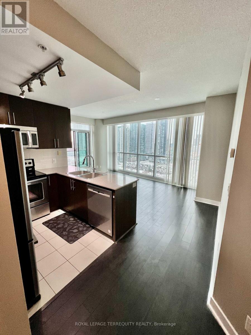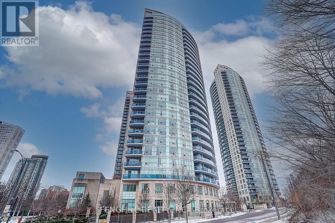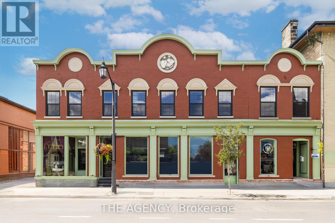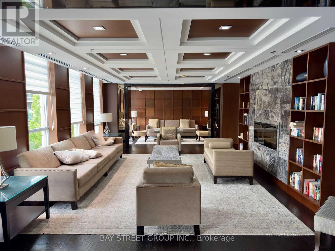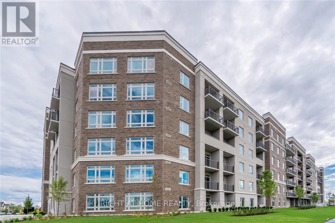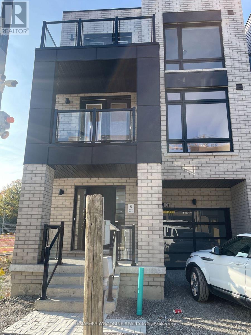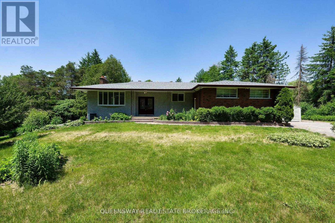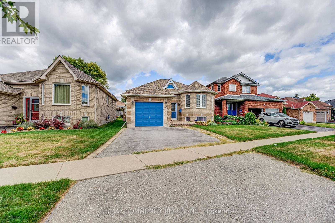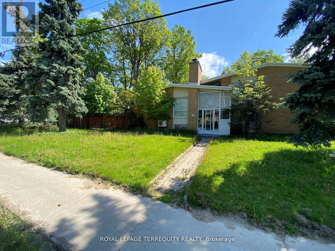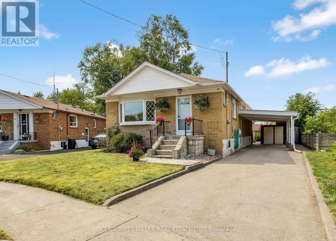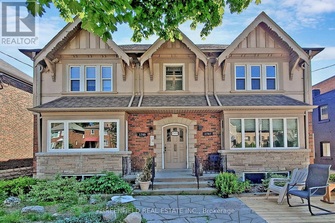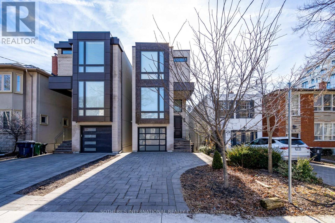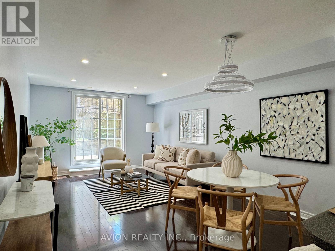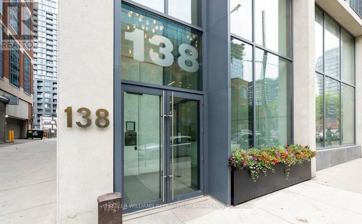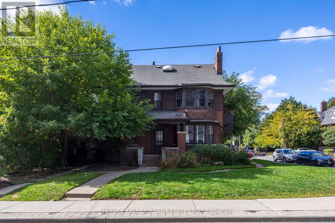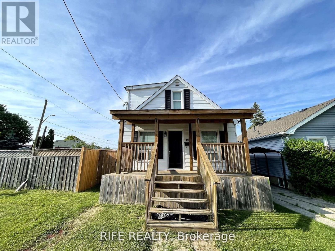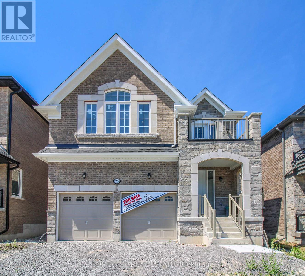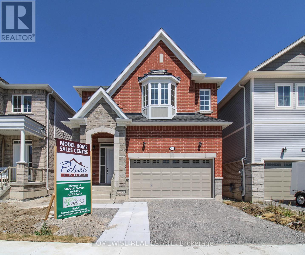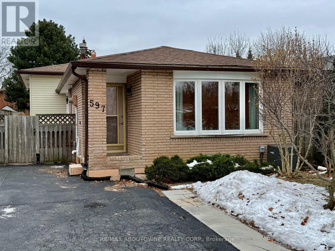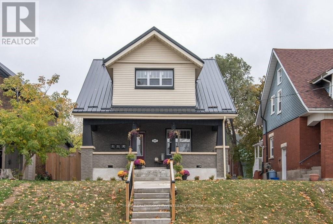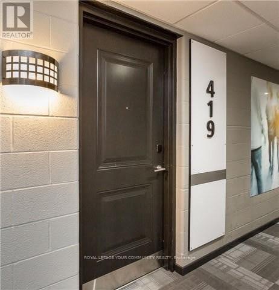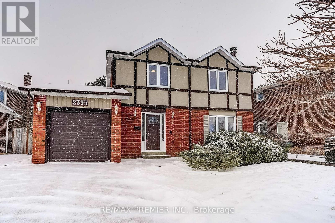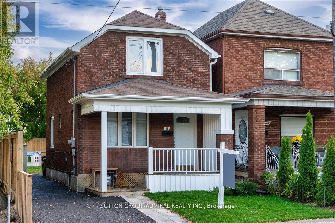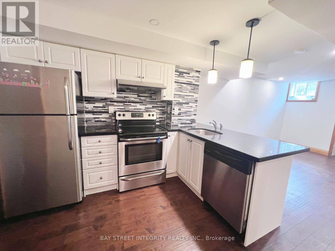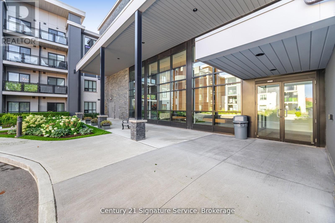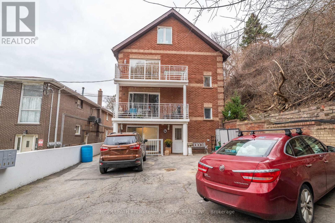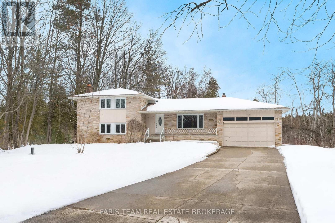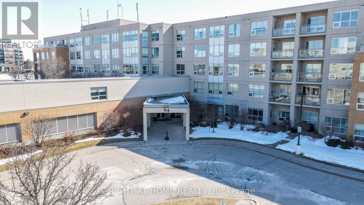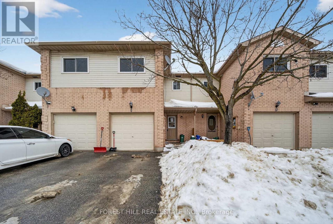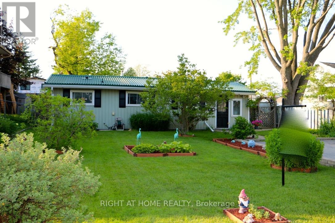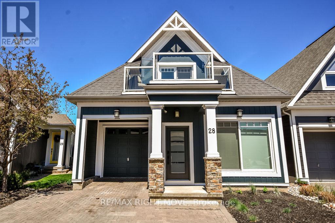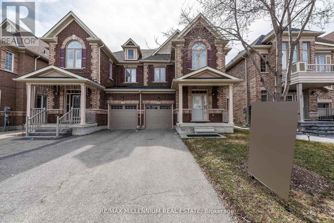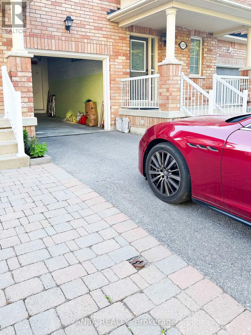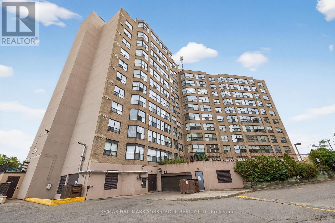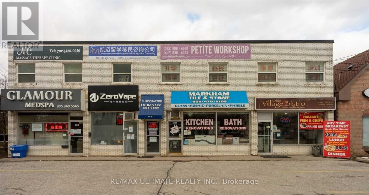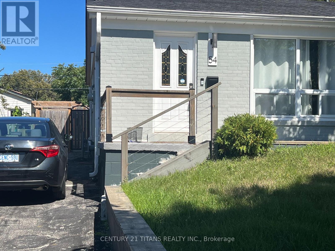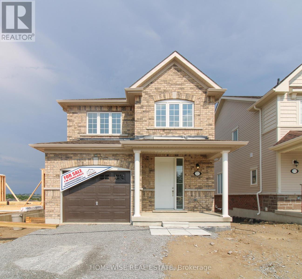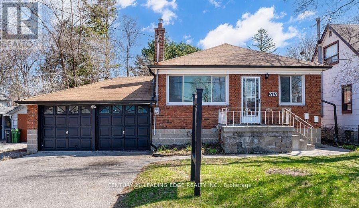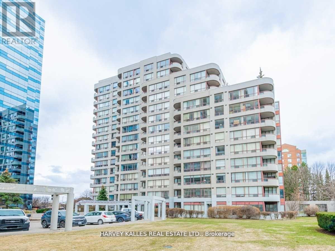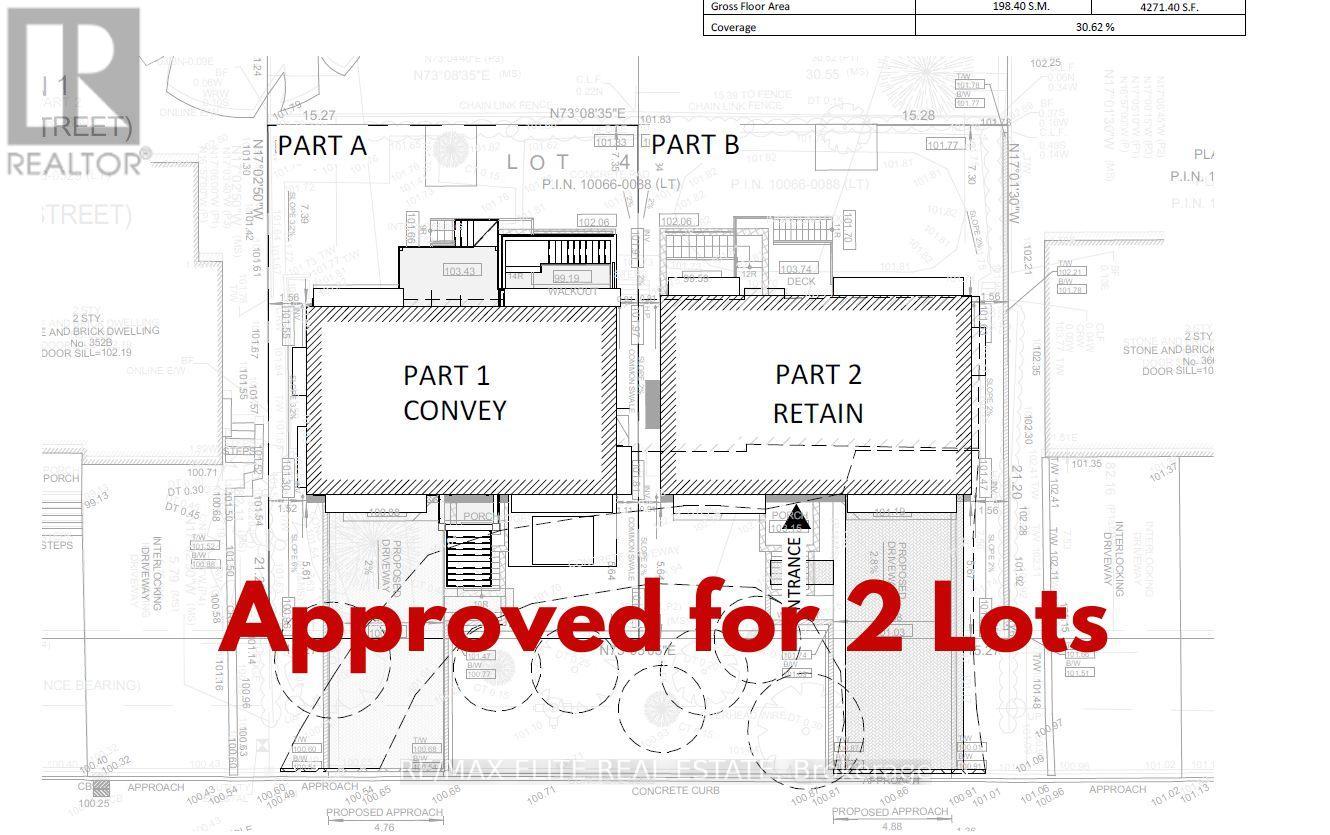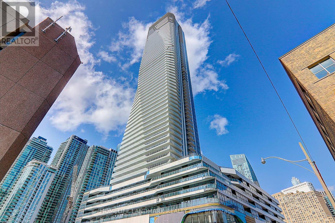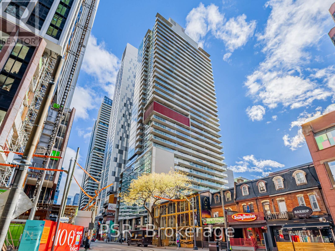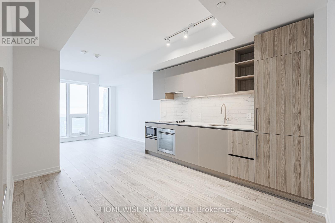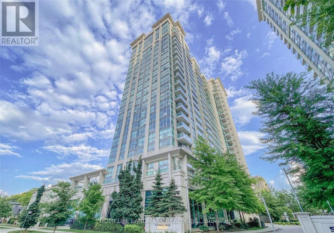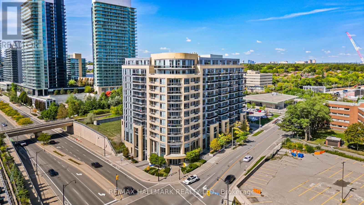220 Caroline Street S
Hamilton, Ontario
Incredible investment opportunity in the heart of Hamilton's desirable Durand North neighbourhood! This legal fourplex is ideally located near hospitals, public transit, and the city's trendiest shops, restaurants, and amenities. Generating strong gross monthly rents of $8,280, the property features four separately metered units, each with its own hydro meter and tankless hot water heater. Tenants pay their own heat, hydro, and water, offering a low-maintenance and cost-efficient ownership structure. A private driveway leads to a rear parking lot, providing convenient off-street parking for residents. As an added bonus, enjoy six months of free professional property management - making this a turnkey opportunity for investors seeking value and steady income. (id:61852)
Real Broker Ontario Ltd.
2011 - 3985 Grand Park Drive
Mississauga, Ontario
Spacious and sun-filled corner unit located at 3985 Grand Park Dr in the heart of Mississauga's vibrant City Centre. This 929 sq ft suite features floor-to-ceiling windows wrapping around the unit with an impressive 180-degree view, flooding the space with natural light throughout the day. Thoughtfully laid out with generous living and dining areas, perfect for comfortable living and entertaining. Parking and locker are included in the rent. Ideally situated steps to Square One Shopping Centre, Celebration Square, Sheridan College, public transit, dining, parks, and major highways, offering unmatched convenience and an exceptional urban lifestyle. (id:61852)
Royal LePage Terrequity Realty
2705 - 90 Absolute Avenue
Mississauga, Ontario
Welcome to this classically elegant penthouse located in the iconic Absolute Condos. This spacious 2+1 bedroom suite features soaring 10-foot ceilings, crown mouldings, and stylish vinyl flooring throughout. The versatile den, enclosed with French doors, can easily serve as a third bedroom or a home office. The modern kitchen is equipped with granite countertops and stainless steel appliances, while the primary bedroom offers a luxurious five-piece ensuite and a walk-in closet. Both bathrooms are finished with marble floors and glass-enclosed showers for a touch of sophistication. Step out onto the expansive balcony accessible from two walkouts and enjoy breathtaking southwest views of the lake and downtown Mississauga. This unit includes one Preminum parking space, TWO lockers, and access to premium amenities such as indoor and outdoor pools, a fully equipped gym, and more. An excellent opportunity for first-time homebuyers or investors. If you're seeking generous space with a lower down payment in a luxurious yet practical layout, this is the one. A must-see! (id:61852)
Fenghill Realty Inc.
6 - 153 Main Street E
Milton, Ontario
ONE MONTH FREE RENT. As a limited-time opportunity, enjoy one month of complimentary rent when you make this extraordinary, never-lived-in residence your new home. This brand-new, 1-bedroom unit in the heart of historic downtown Milton is where old-world charm collides with bold, modern luxury. Framed by a striking sage green door, the vibe starts before you even enter. Inside, it's all about rich hardwood floors, custom marble-tiled bathrooms with heated floors, luxury crown molding, and gold-accented lighting that nods to the building's timeless character - while delivering sleek, high-end appeal. The modern kitchen is made to impress, with stainless steel appliances, soft-touch cabinetry, and oversized window sills that flood the space with natural light. The open layout and high ceilings bring serious loft energy, while the versatile den offers space to create - whether it's a home office, guest nook, or cozy media zone. Set in a boutique building with a beautifully curated common hallway, you're surrounded by heritage vibes and design-forward finishes from the ground up. Live steps from La Toscana, Pasqualino, the Farmer's Market, schools, parks, and major highways. This is more than a place to live - it's a lifestyle with character and class. (id:61852)
The Agency
602 - 3883 Quartz Road
Mississauga, Ontario
Experience contemporary urban living in this north-facing suite, combining landmark architectural design with custom layouts and an expansive balcony. Designed to capture soft, balanced natural light throughout the day, this residence offers a calm and comfortable atmosphere in the heart of downtown Mississauga-just steps from Square One, vibrant dining options, and the future LRT. The generous entryway welcomes you with a double closet and space for a small workstation, leading into a sleek open-concept kitchen adorned with stone countertops, an under mount sink, and elegant modern finishes. A versatile additional room provides flexibility for a home office, nursery, or extra storage. Wide plank laminate flooring flows seamlessly throughout, blending style and functionality. Residents enjoy resort-style amenities, including a two-storey 24-hour concierge with a hotel-inspired lounge, state-of-the-art fitness centre, games room, outdoor saltwater pool, kids' splash pad and playground, seasonal skating rink, and BBQ areas-creating a lifestyle of comfort and convenience in a premier downtown setting. (id:61852)
Keller Williams Referred Urban Realty
515 - 2480 Prince Michael Drive
Oakville, Ontario
Luxury 1+1 Condo in the prestigious Iroquois Ridge North community. Upgraded Kitchen with Quartz Counters and SS appliances, 10 Ft Ceilings. 750 + 57 sf balcony makes an 800+ ft comfortabe living space. Steps Away From All Restaurants, Shopping, Library, and Public Transportation. Well-maintained unit With Open Balcony And Great View. Laminate Floors All Over and No Carpeting. Excellent Maintained Amenities and common area. Reliable 24-hour security and entry control. Plenty Of Visitor Parking. Building Amenities: Indoor pool, Gym, Party Room, Chef's Kitchen, Billiards, Games Room, Security, Movie Center, Guest Suite. The building is famous for its well-organized property management. (id:61852)
Bay Street Group Inc.
407 - 610 Farmstead Drive
Milton, Ontario
Unobstructed Niagara Escarpment view from every angle of the unit. Be at the unit to feel. Both bedrooms have a walk-in closet. Current occupant uses one of the closet as home officeVery low maintenance fee compared to any condo project within the GTA. Seller may paint the unit as per buyer's choice. With 957 sq ft of living space, and 9' Ceilings, the unit feels very open. The upgraded appliances, lighting and the Quartz countertops throughout the Chef-Inspired kitchen, and 2 bathrooms add modernness to the unit. For added convenience, There is a In-suite washer/dryer, with building amenities such as gym, party room, pet area, outdoor courtyard, bike storage, and underground car wash. Being located near high rated schools and Milton GO, this is the perfect area for your needs. Whether it's for the family, first time buyers, or investors. You can buy now, and enjoy for a lifetime. (id:61852)
Right At Home Realty
43 - 30 Chiffon Street
Vaughan, Ontario
A very spacious townhouse corner unit with 3 bedrooms and 3 bathrooms. Located in Woodbridge near Walking distance to TTC services.Close to Finch West LRT line and Pioneer Village Subway Station and all other amenities. Currently tenanted and vacant possesion possible (id:61852)
Century 21 People's Choice Realty Inc.
1268 15th Side Road
King, Ontario
Looking For A Country Home In The City?? Spacious 2+ Acre Bungalow Nestled Around Trees With Deep Set Back From Road. It Offers Privacy And Serenity While Being A Stones Throw From Urban Amenities. This Spacious Home Boasts, 3 Fireplaces; 3 Beds Converted Into 2 Bedrooms Upper Level. Private Master With W/I Closet & Ensuite, Layout Is Ideal For Multi-Generation Family. Bsmt With Larger Windows. Inground Pool W/ Views Of Eversley Lake. Great For Entertainers (id:61852)
Queensway Real Estate Brokerage Inc.
48 Bloom Avenue
Clarington, Ontario
Looking for a beautiful and cozy home? 48 Bloom Avenue has it all! This stunning 2+1 bungalow offers the spaciousness of a modern home with the comfy appeal for a family setting. Great windows for natural light, amazing flow throughout the rooms and an incredible backyard for leisure hangouts or private gatherings. Nestled in a warm neighbourhood conveniently located close to parks, schools, places to shop and close to transit and highways. A beautiful finished basement completes this stunning home ready for new buyers, small families, couples ready to retire or investors. (id:61852)
RE/MAX Community Realty Inc.
5 Abbotsfield Gate
Toronto, Ontario
Great Home In A Desired Area. Excellent Location. Mins To Hwy 401,404, Schools, Parks, Shopping, Subway. Finished Basement, Separate Entrance. Fully Fenced Backyard. Great Open Layout Layout, Hardwood Floors Throughout. Great Schools (Sir John Macdonald).Fenced Yard, Large Size Bedrooms & Closets. Great Location, Steps To Public Transportation, Shopping Plazas. (id:61852)
Royal LePage Terrequity Realty
44 Shier Drive
Toronto, Ontario
Welcome to 44 Shier Drive - a charming detached brick bungalow perfectly situated on one of the mostdesirable lots in this quiet, family-friendly Woburn enclave. Nestled on a beautiful pie-shaped property, thislovingly maintained home offers exceptional potential and versatility, making it ideal for first-time buyers,young families, or downsizers seeking comfortable one-level living. Step inside to a bright and airy mainfloor, where a spacious open-concept living and dining area is illuminated by a large bay window andgrounded by warm hardwood flooring. The upgraded kitchen is a delight for any home cook, featuringstainless steel appliances, quartz countertops, and a stylish backsplash. Three generously sized bedrooms,including a sun-filled primary, provide peaceful spaces for rest and relaxation, complemented by a well-appointed 4-piece bathroom. The 1,104 sq. ft. lower level opens the door to endless possibilities. With itsown separate side entrance, this expansive space can easily be transformed into a comfortable in-law suitewith income potential. Or keep it for your own enjoyment and take advantage of the large recreation areawith a cozy gas fireplace, a 4th bedroom, and another full 4-piece bathroom. Parking is a breeze with along, partially covered concrete driveway and carport accommodating up to four vehicles. The backyard istruly the showstopper - a generous, private outdoor retreat that offers ample room for entertaining,gardening, kids play, or simply unwinding in the sunshine. Perfectly located, this home is just a short walkto the TTC and GO Station. Close to schools, shopping, LCBO, Beer Store, Home Depot, and beautiful parks.Enjoy quick access to Hwy 401 and the DVP, and be minutes away from Scarborough Town Centre, Centennial College, and the University of Toronto. Warm, inviting, and full of potential - 44 Shier Drive is arare opportunity to own a dream-worthy home in a prime Scarborough location. (id:61852)
Century 21 Miller Real Estate Ltd.
Upper - 1747 Bayview Avenue
Toronto, Ontario
Leaside - Amazing Location! Renovated Large 2 Bedroom With Balcony On Second Floor Of Multiplex. Renovated Washroom W/ Tub. Large Living Room & Spacious Dining Room. New High End Laminate Flooring T/O. Renovated Kitchen! Lots Of Storage Space In Apartment (On Suite Locker). A/C Wall Unit. Right On Bayview. Right Across From TTC Stop. One Bus Stop To Eglinton & Bayview, & One Bus To Subway. (Yonge And Eglinton). Short Walk To Leaside Strip, Groceries. private laundry in basement. 1 car parking garage. (id:61852)
Greenfield Real Estate Inc.
209b Glengarry Avenue
Toronto, Ontario
Welcome to this exceptional modern detached home, located in the highly sought Lawrence Park North neighbourhood on a quiet, child-friendly cul-de-sac. Offering over 2,000 square feet of living space plus a finished walk-out basement, this architecturally designed residence by Lorne Rose Architect features soaring ceilings and thoughtfully curated high-end finishes. The main level showcases 13-foot ceilings with built-in speakers, LED pot lights, oak hardwood flooring, and a bay window. The open-concept kitchen is beautifully appointed with a breakfast bar, double stainless steel sink, wine cooler, custom lacquered cabinetry, and a striking Caesarstone waterfall countertop, complemented by premium Wolf, Miele, and Sub-Zero appliances. The family room offers a gas fireplace and built-in entertainment unit. The primary bedroom features a large walk-in closet and a five-piece ensuite with heated floors. The second and third bedrooms each include double closets and share a three-piece ensuite, also with heated floors. The lower level offers a spacious rec room with built-in speakers, a gas fireplace, and a double-door walk-out to the yard. This level also includes a laundry room with sink and a four-piece bathroom with soaker tub. Parking includes one built-in garage space & one private driveway spot. Steps to Pusateri's, Starbucks, and Shopper's and walking distance to Yonge & Lawrence with vibrant shops, fine dining, and the Lawrence subway station. Highway 401 is under 10 minutes away. Located in a prestigious school zone, minutes to private schools including Havergal College, Blyth Academy, Toronto French School, Crescent School, Upper Canada College, and The Bishop Strachan School, as well as public schools such as John Wanless Junior Public School, Lawrence Park Collegiate Institute, Blessed Sacrament Catholic School, Glenview Senior Public School, John Ross Roberson Junior Public School, Bedford Park Public School (French immersion), & Northern Secondary School. (id:61852)
Sotheby's International Realty Canada
11 - 45 Cedarcroft Boulevard
Toronto, Ontario
Welcome to 11-45 Cedarcroft Blvd a thoughtfully updated 3-bedroom townhome tucked into a quiet, family-friendly North York community. Featuring a functional layout with three generously sized bedrooms, two bathrooms, and an oversized laundry room this home is perfect for first-time buyers or those looking to start a family.Enjoy recent upgrades including fresh paint, new lighting, and modern pot lights. The bright eat-in kitchen flows into a spacious living area, while the private and peaceful backyard terrance is ideal for summer evenings, entertaining, or playtime with kids.Located minutes from York University, TTC, Highway 401, 400, and Allen Road commuting is smooth whether by car or transit. Surrounded by schools, community centres, and local shops, this vibrant yet calm neighbourhood is full of family-oriented amenities. A rare opportunity to enjoy space, convenience, and comfort in one of North Yorks best-kept secrets! (id:61852)
Avion Realty Inc.
614 - 138 Princess Street
Toronto, Ontario
Welcome to East Lofts, where modern design meets downtown energy! Discover this architecturally striking, boutique residence in the heart of Toronto. This impeccably maintained 1+1 bedroom, 2 bath suite offers nearly 1,000 sq/ft of open, stylish living, perfectly tailored for the modern urban lifestyle. Step inside and be greeted by soaring 9ft ceilings, floor-to-ceiling windows, and an open concept layout. Engineered hardwood floors add warmth throughout, while a custom walnut barn door brings a touch of rustic sophistication. The extremely spacious Den offers endless versatility, ideal as a home office, creative space, or easily converted into a second bedroom. The chef-inspired kitchen is a dream for entertainers, featuring sleek stainless steel appliances (including a Gas stove), a large island, and plenty of storage. The primary bedroom suite is a private retreat complete with a spa like ensuite and custom his-and-hers built in closets. Relax or entertain on your full width, west facing balcony, your own outdoor oasis perfect for sunset views and weekend gatherings. Located just steps from the St. Lawrence Market, Distillery District, and some of Toronto's best restaurants, cafés, and boutiques, you will be at the centre of the city's vibrant cultural scene. With the King streetcar right outside and the lakefront nearby, convenience and connectivity are truly unbeatable. East Lofts isn't just a home, it's a lifestyle. Includes one parking space and one storage locker for added ease. (id:61852)
Keller Williams Referred Urban Realty
101 - 440 Avenue Road
Toronto, Ontario
Welcome to this bright and spacious 2 bedroom apartment in a well maintained multiplex in prestigious South Hill. Situated just steps away from transit, shops, restaurants and parks. This unit offers a fantastic opportunity to live in one of Toronto's most sought after neighborhoods. Featuring 2 bedrooms, spacious Living/Dining area, functional kitchen, shared coin laundry facility available in basement. Heat and Water included. Hydro is paid by Tenant. Please note, electric baseboard heater in lower bedroom. Available for immediate occupancy. One (1) month free rent offered as a move in incentive on successful approved one (1) year lease commencing no later than January 1, 2026. (id:61852)
Harvey Kalles Real Estate Ltd.
691 Rennie Street
Hamilton, Ontario
Beautiful 2 stories detached on a corner lot situated in a quiet neighbourhood. 2+1 beds, 2 full bath, tons of upgrades, backyard garden, large deck, fenced in children playground, separate entrance, and many more great features. Detached garage and up to 4 cars driveway. Minutes away to QEW, parks, public transit. Book a showing today. (id:61852)
Rife Realty
25 York Drive
Peterborough, Ontario
Welcome to 25 York Dr! This stunning Home was built by Picture Homes, a company with roots in Peterborough for over 18 years. This 4 bedroom, double car garage home is a show stopper with over $70,000 of upgrades designed for any lifestyle. You will be impressed by the large windows pouring in natural light to your incredible country style kitchen with quartz countertops and ample storage space. This open concept layout comes with 9 foot ceilings, hardwood floors, a two sides fireplace and a beautiful oak staircase leading to your spacious 2nd floor. Upstairs you have a large primary suite with ample windows, a walk in closet and a large bathroom with a separate tub, glass shower and a double vanity. Enjoy 3 more large bedrooms, a jack and jill bathroom with a double sink vanity and a 3rd upstairs bath as well, functional for any family. Don't forget the convenient 2nd floor laundry! The basement is left your your imagination, with a great amount of space for any function. Discover Peterborough a growing city with small-town charm, rich heritage, and beautiful parks. Nestled on the Trent Waterway and surrounded by 134+ lakes and rivers, it's just 40 minutes to Oshawa and an hour to the GTA. Enjoy great schools, strong job opportunities, top healthcare, and two excellent post-secondary institutions. (id:61852)
Homewise Real Estate
510 Clayton Avenue
Peterborough, Ontario
This home is at the Drywall stage and ready for your customization! This stunning homes is being built by Picture Homes, a company with roots in Peterborough for over 18 years. This 4 bedroom, double car garage home is a show stopper with over $10,000 of free upgrades of your choice! You will be impressed by the large windows pouring in natural light to your incredible country style kitchen with quartz countertops and ample storage space. This open concept layout comes with 9 foot ceilings, hardwood floors and a beautiful oak staircase leading to your spacious 2nd floor. Upstairs you have a large primary suite with ample windows, a walk in closet and a large bathroom with a separate tub and glass shower. Enjoy 3 more large bedrooms, and another upstairs bathroom, functional for any family. Don't forget the convenient 2nd floor laundry! The basement is left your your imagination, with a great amount of space for any function. Discover Peterborough a growing city with small-town charm, rich heritage, and beautiful parks. Nestled on the Trent Waterway and surrounded by 134+ lakes and rivers, it's just 40 minutes to Oshawa and an hour to the GTA. Enjoy great schools, strong job opportunities, top healthcare, and two excellent post-secondary institutions. (id:61852)
Homewise Real Estate
514 Clayton Avenue
Peterborough, Ontario
The best deal in Peterborough! This stunning model was built by Picture Homes, a company with roots in Peterborough for over 18 years. This 4 bedroom, double car garage home is a show stopper with over $50,000 of upgrades designed for any lifestyle. You will be impressed by the large windows pouring in natural light to your incredible country style kitchen with quartz countertops and ample storage space. This open concept layout comes with 9 foot ceilings, hardwood floors and a beautiful oak staircase leading to your spacious 2nd floor. Upstairs you have a large primary suite with ample windows, a walk in closet and a large bathroom with a separate tub and glass shower. Enjoy 3 more large bedrooms, a jack and jill bathroom with a double sink vanity and a 3rd upstairs bath as well, functional for any family. Don't forget the convenient 2nd floor laundry! The basement is left your your imagination, with a great amount of space for any function. Discover Peterborough a growing city with small-town charm, rich heritage, and beautiful parks. Nestled on the Trent Waterway and surrounded by 134+ lakes and rivers, it's just 40 minutes to Oshawa and an hour to the GTA. Enjoy great schools, strong job opportunities, top healthcare, and two excellent post-secondary institutions. (id:61852)
Homewise Real Estate
597 Upper Paradise Road
Hamilton, Ontario
Well maintained detached 3 bedroom/1 washroom, situated on a 30 x 142 ft lot in West Mountain. Only main floor and second floor for Rent. Hardwood floors in living and Dining rooms and laminate in all 3 bedrooms. Eat-in Kitchen with side access to patio. Most of the house is freshly painted. Large back-yard with shed and gas line for BBQ. Updated energy efficient windows. Newly Paved Driveway and well maintained Patio and Patio deck. Easy access to the Linc and Hwy403, close to all amenities. (id:61852)
RE/MAX Aboutowne Realty Corp.
197 Palmer Avenue
Kitchener, Ontario
Don't miss this exceptional opportunity to own a cash-flowing, fully updated legal triplex in the heart of the city. Perfect for the savvy investor or owner-occupant, this property offers impressive income potential with top-to-bottom renovations. The main floor and upper unit are currently vacant, freshly painted, and ready for immediate possession. The lower unit is tenanted, providing instant income. This property has been meticulously upgraded with a modern metal roof, new windows and doors, and updated electrical and plumbing systems meeting today's standards. Inside, each suite features stylish new flooring, contemporary bathroom finishes, private entrances, and in-suite laundry for ultimate tenant appeal. Outdoor spaces include spacious verandas and balconies, perfect for enjoying morning coffee or evening sunsets. Move-in ready and designed to attract high-quality tenants, this triplex combines modern convenience, classic charm, and strong income potential. Whether you're looking to expand your portfolio or move into one unit and rent out the others, this is a turnkey investment you won't want to miss! (id:61852)
Chestnut Park Realty(Southwestern Ontario) Ltd
419 - 1291 Gordon Street
Guelph, Ontario
Experience luxurious living in a spacious, light-filled room with a private ensuite washroom in a highly sought-after building! Perfect for students and young professionals, this unbeatable location offers shopping, dining, entertainment, groceries, parks, libraries, and recreation centers all just steps away. A public transit stop is right at your front door. Enjoy access to top-tier amenities, including a fitness center, media and recreation rooms, study spaces, and more. Shared kitchen and living area, with plenty of in-room storage. Live in comfort and convenience! (id:61852)
RE/MAX Your Community Realty
2395 Benedet Drive
Mississauga, Ontario
Welcome to this beautifully updated 2-storey detached home located in the highly desirable Clarkson neighbourhood of Mississauga. This inviting property offers a blend of modern finishes, functional design, and a family-friendly setting close to outstanding amenities.The main floor has been thoughtfully renovated and features pot lights, crown mouldings, and brand new stainless steel appliances. The bright, open-concept kitchen showcases quartz countertops, a stylish backsplash, upgraded cabinetry, and plenty of workspace, ideal for everyday living and entertaining. The living and dining areas feature laminate flooring and offers a warm, welcoming flow throughout.Upstairs, you'll find laminate flooring throughout all bedrooms along with updated doors and hardware for a clean, contemporary look. The beautifully renovated 4 piece bathroom includes a tub/shower combination with modern finishes.The finished basement provides additional living space and is perfect for a recreation room, home office, or kids' area. It also features a newly updated 3 piece bathroom with shower for added convenience.Step outside to a tranquil, private backyard surrounded by mature trees, perfect for relaxing, gardening, or hosting family gatherings. Additional upgrades include a brand new garage door and new front entry door, adding to the curb appeal and function of the home.Conveniently located close to schools, parks, shopping, public transit, Clarkson GO Station, and major highways, this home offers the ideal combination of comfort, updates, and location in one of Mississauga's most established and desirable communities.Improvements: New Garage Door & Opener, New Front Door, Renovated 2nd Floor Bathroom, New Doors and Handles, Fully Renovated Basement & Bathroom, All New Stainless Steel Appliances, New Washer & Dryer. (id:61852)
RE/MAX Premier Inc.
11 Bowie Avenue
Toronto, Ontario
Detached Gem in Briar Hill-Belgravia! Welcome to 11 Bowie Avenue a beautifully upgraded 1.5-storey detached home nestled at the vibrant corner of Dufferin and Eglinton in the sought-after Briar Hill-Belgravia neighbourhood. This move-in-ready, single-family home boasts 2 spacious bedrooms, 2 modern bathrooms, and a fully finished basement perfect for a home office, gym, or cozy Rec room. Step into the upgraded kitchen featuring sleek granite countertops, brand-new appliances, and a cathedral ceiling that lends a clean, contemporary feel. Hardwood flooring and smooth ceilings flow throughout the main living areas, while two skylights bathe the home in natural light. Enjoy outdoor living with a power-washed deck and a newly fenced backyard ideal for summer BBQs, gardening, or just relaxing in your own private oasis. With two convenient parking spots and easy access to highways, public transit, the upcoming Eglinton Crosstown LRT, LCBO, top-rated restaurants, shops, and more, this home offers unbeatable convenience and charm. Don't miss this rare opportunity to own a detached home in one of Torontos most up-and-coming neighbourhoods! (id:61852)
Sutton Group-Admiral Realty Inc.
Bsmt-220 Sixteen Mile Drive
Oakville, Ontario
Oakville's Preserve Neighborhood. The Basement Offers A Spacious And A Well Lit Living Space, With Lots Of Windows. With Separate Side Entrance. Den Can Be Used As 2 Bedroom. Full-Size Bathroom, Completely Independent Laundry (In-Suite Washer And Dryer) *No Yard Access. Direct Bus To Go train. Multiple Parks, Ponds, rails, schools And Shopping All Closeby. (id:61852)
Bay Street Integrity Realty Inc.
401 - 3170 Erin Mills Parkway
Mississauga, Ontario
Stunning 1-bedroom plus den condo is the perfect blend of style and convenience. Step into a bright, open-concept living area with a walkout to your private balcony, complete with a gas BBQ hookup for easy entertaining. The kitchen featuring a breakfast bar, granite countertops, and modern stainless-steel appliances. The separate den is a versatile space, ideal for a home office, study, or secondary bedroom. You'll also appreciate the convenience of an in-suite washer and dryer. This building is an entertainer's paradise. Enjoy the breathtaking south-facing rooftop terrace, a beautifully decorated party room and lounge with a full-size bar and elegant fireplace, a main-floor lounge with a TV, and a fully equipped exercise room. Enjoy an unbeatable location, just steps away from beautiful trails and parks. You're also close to transit, shopping, UTM Campus, and the Erindale and Clarkson GO Stations, with easy access to major highways 403, 407, and QEW. Landlord require Job letter with last 3 paystub, up-to-date credit report, references. (id:61852)
Century 21 Signature Service
3 - 6 Garrow Avenue
Toronto, Ontario
Large 3-bedroom apartment available for rent in a fantastic residential location in the City. The apartment has been recently renovated with brand new hardwood floors in the living/dining areas and hallway, a fully renovated bathroom and all new kitchen appliances. The kitchen is a large family-sized kitchen, and a dishwasher will be installed as well. All bedrooms have large windows with a lot of natural light. There is a walkout to a balcony in the primary bedroom and another walkout to another balcony in the living room. The unit comes with 1 exclusive parking spot, its own hot water tank and a private backyard. Additional street parking may be available with a parking permit through the City of Toronto. Close to all amenities, major grocery stores, public transit, shops and restaurants. (id:61852)
Bridlepath Progressive Real Estate Inc.
2597 George Johnston Road
Springwater, Ontario
Top 5 Reasons You Will Love This Home: 1) Tucked away on a rare 0.8-acre lot, this property feels like your own private retreat, bordered by a charming trout creek and surrounded by mature trees that bring natural beauty and quiet privacy to everyday life 2) Step inside to find generous square footage and spacious principal rooms, including a welcoming lower level family room; imagine the possibilities to transform the kitchen by opening it up to create a modern, open-concept space perfect for gathering and entertaining 3) Adventure is always close at hand with SnowValley Ski Resort just two minutes away and the scenic 9 Mile Portage Trail nearby, offering a lifestyle that's rich in year-round outdoor recreation, from skiing to hiking and more 4) Enjoy the best of both worlds, peaceful country living only seven minutes from Barrie's shops, schools, and commuter routes, making it easy to balance quiet evenings at home with quick trips to the city 5) Practical features like a long concrete driveway and oversized double garage offer ample parking and storage, while the homes solid layout and curb appeal make it an inviting canvas for updates and a smart investment in long-term value. 2,116 above grade sq.ft. plus an unfinished basement. *Please note some images have been virtually staged to show the potential of the home. (id:61852)
Faris Team Real Estate Brokerage
109 - 94 Dean Avenue
Barrie, Ontario
This Essa Suite is 1100sq ft with 2 bedrooms, 2 full baths with one shower walk-in with safety bars. It is also a ground floor suite with a south facing patio walk out from a beautifully bright16 foot Solarium. There is also a large living room/dining room and a separate solarium. This ground floor suite boasts 10 foot ceilings. The kitchen has newer cupboards in the kitchen. The laundry if off the kitchen with full size washer and dryer and built in storage. The Terraces of Heritage Square is an Adult over 60+ building, with lots of amenities. These buildings were built with wider hallways and with handrails. Ground floor lockers and a ground floor covered but open aired garage with designated parking spots and a car wash station. Gorgeous roof top gardens off the second floor, and so much more. Bathrooms with safety bars and heat lamps. Its independent living with all the amenities you will need. Walking distance to the library, restaurants and groceries. ** Open House tour every Tuesday at 2pm Please meet in lobby of 94 Dean Ave ** (id:61852)
Right At Home Realty
8 - 531 High Street
Orillia, Ontario
Welcome to 531 High Street, Unit #8, ideally located in a well-maintained townhouse complex in the heart of Orillia. This versatile 3+1 bedroom, 4-bathroom townhome offers approximately1,253 sq. ft. of functional living space, making it an excellent option for families, first-time buyers, or investors. The main level features a bright and comfortable living area, along with separate kitchen and dining spaces designed for everyday family life and entertaining. Upstairs, you will find three generously sized bedrooms, including a spacious primary bedroom with its own 3-piece ensuite, offering privacy and convenience. The basement is partially finished, featuring a finished room and bathroom, while the remaining space is unfinished and ready for future customization. Located just minutes from Highway 11 and Highway12, Lake Simcoe, beach parks, schools, recreation centres, shopping, and all essential amenities, this property offers both lifestyle appeal and strong rental potential in a desirable Orillia neighbourhood. A fantastic opportunity to secure a family-friendly home or a solid investment in a high-demand location. (id:61852)
Forest Hill Real Estate Inc.
24 Brennan Avenue
Barrie, Ontario
Builders , 1st time home buyers, developers , so many opportunities for this 50' property that fronts 2 roads in Barrie's highly desirable Minet's point neighbourhood. Inside, you'll find a spacious approx 1400 Sq Ft , 3 bedroom home and inviting layout perfect for family living. The large dining area is ideal for gatherings, while the eat-in kitchen offers convenience and comfort. One bedroom is currently used as a craft room, showcasing the home's versatility. The bathroom features a walk-in shower, and the primary bedroom boasts extra-large closets and storage area. Parking for four cars is available, and a large backyard provides a tranquil outdoor space to enjoy the summer breezes off the lake. Detached Shop/Garage and freestanding tool shed. Don't miss this exceptional opportunity (id:61852)
Right At Home Realty
28 - 10 Invermara Court
Orillia, Ontario
Nestled in a private, gated community on the shores of Lake Simcoe in the heart of Orillia, this beautifully updated executive home offers over 2,250 sq. ft. of fully finished, light-filled living space designed for comfort, style, and effortless entertaining. Step into a thoughtfully renovated 4-bedroom, 3-bathroom home that impresses from the moment you enter. Soaring cathedral ceilings, rich hardwood flooring, and expansive windows set the stage for bright and inviting open-concept living. The gourmet kitchen is a showstopper featuring a large centre island, Miele stainless steel appliances, quartz countertops, and stunning backsplash. Whether you're hosting family or friends, the kitchen flows seamlessly into the dining and living areas, with a cozy gas fireplace and sliding glass doors that open to your private outdoor retreat.Unwind in the maintenance-free backyard oasis complete with a spacious deck, hot tub, fencing, and a side-yard storage shed for convenience. Designed for flexibility, this home offers a large bedroom on the main floor with a semi ensuite. The second floor loft is the perfect home office or guest area, overlooking the main living space and providing an additional two bedrooms and full bathroom. Main floor and second floor all feature motorized window coverings. The finished lower level expands your living options with a large rec room, dedicated laundry space, home office, fourth bedroom, and a full third bathroom plus ample storage. Enjoy freehold ownership with common element fees of $349/month, which includes access to the Lakeside Clubhouse with a saltwater pool, gym, games room, full kitchen, and private lake access perfect for morning swims or sunset paddles. Located just steps from walking trails, parks, and more, this welcoming community offers the perfect balance of peaceful living and active lifestyle. (id:61852)
RE/MAX Right Move
180 Pelee Avenue
Vaughan, Ontario
Whole House For Rent - Gorgeous Home In Family Oriented Kleinburg Community, Bright & Spacious Home W/Big Windows & Stunning Upgrades Incl. Hardwood Floors, Quartz Countertop, Gas Fireplace & Breakfast Bar Kitchen Island. Features Includes Garage, Backyard & Basement Rec Space. Highly Sought After Neighborhood To Live-In Minutes From New Plaza, Longoes, Mcdonalds, Banks, Excellent Schools, Historic Kleinburg, Shops, Restaurants, Mcmichael Art Gallery, Copper Creek Golf Club, Kortright Centre + More. (id:61852)
RE/MAX Millennium Real Estate
Basement - 139 Hillwood Street
Markham, Ontario
Beautiful Two-Bedroom Basement Unit Located In The High-Demand Berczy Community. Features An Open Concept Layout With An Upgraded Kitchen, Pot Lights, And A Modern 3-Piece Bathroom. Bright And Spacious With Laminate Flooring Throughout. Enjoy The Convenience Of A Private Separate Entrance And One Parking Space Included. Close To Top-Ranked Schools, Shopping Centres, Public Transit, Parks, And All Amenities. Ideal For Small Families Or Professionals Seeking Comfort And Convenience In A Prime Neighborhood! (id:61852)
Anjia Realty
906 - 250 Davis Drive
Newmarket, Ontario
Absolutely Stunning 2 + 1 Bed/2 Bath Condo In Central Newmarket! Renovated Throughout, This Fabulous Unit Boasts Over 1100 Square Feet With A Sensational Chef's Kitchen With Quartz Counters, Stainless Steel Appliances, Chic Tile Backsplash & Huge Centre Island/Breakfast Bar. Bright Living/Dining Rooms With Pot Lights. Spacious Bedrooms Including Generously Sized Primary Bedroom With Walk-In Closet & Updated 3-Piece Bathroom Plus Additional Den/Office Space. Other Features Include Updated Main Bath & Light Fixtures Throughout, Ensuite Laundry, Locker & 1 Underground Parking Space. Conveniently Located To All Newmarket Has To Offer Including Main Street, Upper Canada Mall, Transit, Restaurants, Schools, Parks & So Much More! (id:61852)
RE/MAX Hallmark York Group Realty Ltd.
203 - 4418 Highway 7 Street E
Markham, Ontario
Prime Location And Layout For Professional Office In High Demand/Traffic Area, Great Exposure. Ideal For Professional Office, Dental, Doctor, Insurance, Professional Services. Layout Consists Of 3 Private Offices, Reception, Common Area Bathrooms. Prime Unionville Area Transit At Your Steps. Ample Parking In The Front Or At The Back (id:61852)
RE/MAX Ultimate Realty Inc.
54 Newlands Avenue
Toronto, Ontario
Bright and Spacious 2-Bedroom Basement Apartment with Living Room, Kitchen, Washroom, and 1 Parking Space. Tenant pays 40% of utility costs. Features a Separate Entrance and Shared Laundry Access. Located in a Beautiful, Family-Friendly Neighborhood, within Walking Distance to TTC, Schools, Parks, and just 5 Minutes to Warden Subway Station. (id:61852)
Century 21 Titans Realty Inc.
227 Ash Street
Scugog, Ontario
Brand new build in the beautiful community of Ashgrove Meadows in Port Perry! Be the first to live in this stunning 3 bedroom property with all of the features you dream of. The main floor is equipped with 9 foot ceilings, oversized windows, a chefs kitchen with a large quartz island walking out to a large deck, a spacious living and dining room with a cozy gas fireplace and a beautiful oak staircase winding up to your 2nd floor. The primary suite is incredibly spacious with an ensuite bathroom that includes a stand up shower and tub. Let your imagination run wild with the spectacular basement space with high ceilings, tons of natural light and an awesome walkout to your backyard. Conveniently located in an established community, these lots are located off Union Street just west of Simcoe Street & south of Hwy 7. A beautiful and bustling new home community! (id:61852)
Homewise Real Estate
313 Morningside Avenue
Toronto, Ontario
Main Floor Only For Lease of A Detached House on a Huge Lot 50 x 140 Ft. Recently Fully Renovated with Spacious 3 Bedrooms, 1 Large Kitchen with Eat-in Area, 1 Large Living Room. Laminate Flooring Throughout. Great Location Near U of T Scarborough Campus, Centennial College, Schools, Hospital, and Pan Am Sports Complex. Steps to TTC with Connection to Go Train. **Move-in Condition** **Freshly Painted** (id:61852)
Century 21 Leading Edge Realty Inc.
509 - 5785 Yonge Street
Toronto, Ontario
Stunning 2-Bedroom Corner Suite with N/W Facing Balcony in the Heart of North York! This sun-filled, beautifully upgraded corner unit offers a spacious and modern layout with laminate flooring, pot lights, upgraded fixtures, crown moulding, and designer paint through-out. The updated kitchen boasts quartz countertops, a subway tile backsplash and custom roller shades, perfect for both everyday living and entertaining. Enjoy the North/West views from your private balcony. The building offers luxury amenities including a 24-hour gatehouse, gym, indoor pool, sauna, and more. Unbeatable location: Just steps to the subway, top-rated schools, shopping, and dining. Don't miss this rare opportunity to live in one of North York's most sought-after communities! (id:61852)
Harvey Kalles Real Estate Ltd.
364 Greenfield Avenue
Toronto, Ontario
MUST SELL!!! Don't Miss This Incredible development opportunity in prestigious Willowdale East! Approved severance in place to build two luxury custom homes, located on a quiet cul-de-sac surrounded by multi-million dollar residences. Includes full architectural drawings for building permits.Truly a turn-key project for builders, investors, or end-users. Existing home is in livable condition and can be rented while preparing to build. Walk to Bayview Village Mall, Bessarion & Bayview subway stations, top-rated schools (Earl Haig, Bayview MS), parks, and shops. Close to Hwy 401, North York General Hospital, YMCA, and more. A prime location with strong resale value and endless potential don't miss this rare chance to build in one of Toronto's most desirable neighborhoods! (id:61852)
RE/MAX Elite Real Estate
2808 - 28 Freeland Street
Toronto, Ontario
1 Bedroom Plus Den (Could Be 2nd Bed) At One Yonge In The Heart Of Dt's Financial And Cultural Districts. The Five-Star Experience: 9-Ft Smooth Ceiling With Ample Living Space. Both City And Lake Views From The Large Balcony. Floor-To-Ceiling Windows, Laminated Flooring Throughout, Gloss Cabinetry Finish With Quartz Countertop, Bosch Kitchen Appliances, And Whirlpool Laundry Station. Extreme Convenience With Future Underground Access To Union Station Via Path, Numerous Amenities, And Walking Distance To Banks, Loblaws, Farmboy, Restaurants, And Other Grocery Stores. A Crosswalk Away From The Waterfront, And Near Eaton Center, Schools, And Museums. A Safe And Beautiful Neighbourhood To Live In. The photos were taken prior to the current tenants moving in. (id:61852)
Homelife Landmark Realty Inc.
801 - 375 King Street W
Toronto, Ontario
Welcome to Suite 801 at M5V Condos, perfectly positioned at King & Spadina in the heart of Toronto's Entertainment District. This bright and open 1-bedroom suite combines thoughtful design with everyday functionality, offering a layout that feels spacious and easy to live in. Natural light floods through the floor-to-ceiling windows, drawing your eye toward the large west-facing balcony, a private spot to unwind and take in the glow of the city at sunset. Inside, the modern open-concept kitchen blends seamlessly into the living area, making it ideal for hosting friends or enjoying a quiet night in. Residents at M5V enjoy a full range of premium amenities, including a 24-hour concierge, state-of-the-art fitness centre with Peloton bikes, party room, guest suite, sauna, and an impressive rooftop terrace with panoramic skyline views. Visitor parking is also available for your convenience. Step outside and you're moments from everything that makes downtown living exciting. From the CN Tower, Rogers Centre, and waterfront trails, to the TIFF Lightbox, top-rated restaurants, and vibrant nightlife that define King West. With transit right at your doorstep and low maintenance fees covering heat, water, and A/C, this is city living made effortless. (id:61852)
Psr
5112 - 55 Mercer Street
Toronto, Ontario
Welcome to 55 Mercer St! This stunning 1-bedroom + den unit offers unobstructed views of the CN Tower and Lake Ontario. With floor-to-ceiling windows and a balcony offering breathtaking views of Toronto's skyline, you'll be living amidst style and comfort. This suite features Marvelous 9-ft ceilings, sleek, modern kitchen with quartz countertops, backsplash, and built-in appliances. Live in Toronto's Entertainment District with a 100 Walk Score and 100 Transit Score, steps away from the CN Tower, Rogers Centre and top restaurants. (id:61852)
Homewise Real Estate
703 - 17 Anndale Drive
Toronto, Ontario
Spacious 1 Bedroom Condo At A Super Convenient Location. Available April 1, 2026. Step To Ttc Sheppard Subway Station, Super Market, Restaurants, School, Park, Shopping Centre. Large Balcony With A West View Of The Courtyard. Superb Building Amenities: 24Hr Concierge, Indoor Pool, Sauna, Gym, Guest Suites, Party Rm. Use of 1 Parking & 1 Locker Included. (id:61852)
Homelife Landmark Realty Inc.
602 - 2756 Old Leslie Street
Toronto, Ontario
Welcome to this spacious 1+Den suite in the Leslie Boutique Residences, just steps from Leslie Subway Station, Oriole GO Station, and North York General Hospital! This bright and inviting home features a highly functional open-concept layout with unobstructed west-facing views and soaring 9-foot ceilings. The kitchen offers stainless steel appliances, granite counter tops, and ample cabinet space, flowing seamlessly into the living area with wood floors. The enclosed den provides privacy and versatility-ideal as a home office, guest room, or even a second bedroom. A stylish and flexible space designed for both comfort and convenience! Great amenities include 24hr concierge, Gym, Indoor pool, Party room, Rooftop garden and BBQ Patio. Conveniently located close to 401, 404, and DVP and only 2 mins walk to Leslie and Oriole GO stations. Enjoy nearby shopping at Bayview Village, Fairview Mall and IKEA. (id:61852)
RE/MAX Hallmark Realty Ltd.

