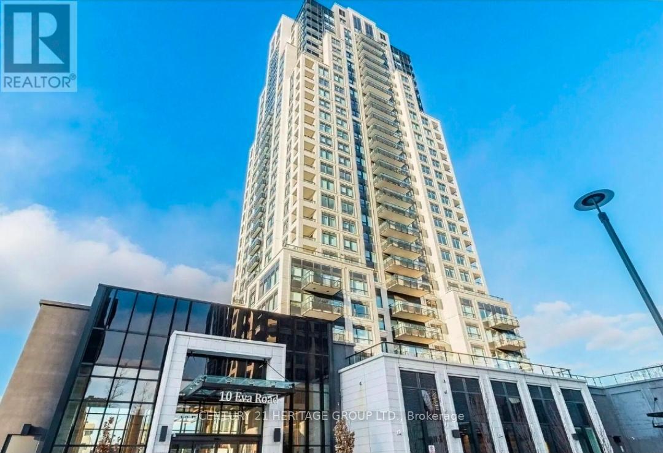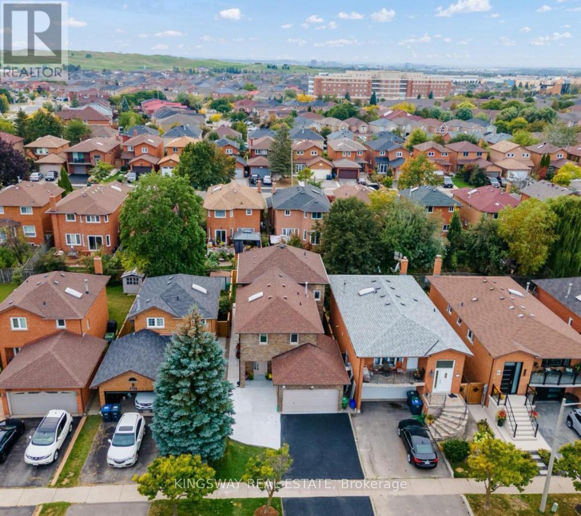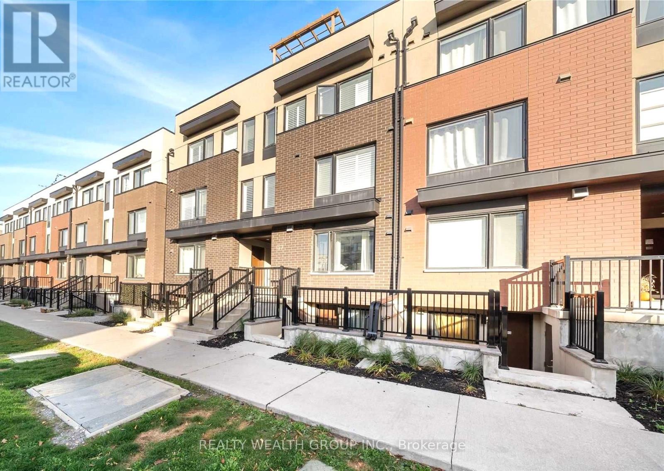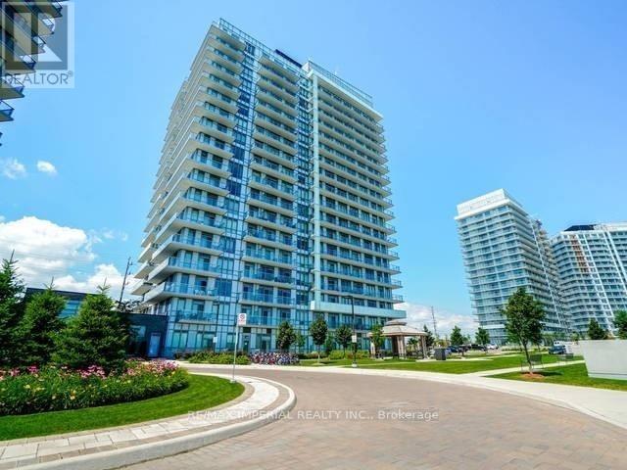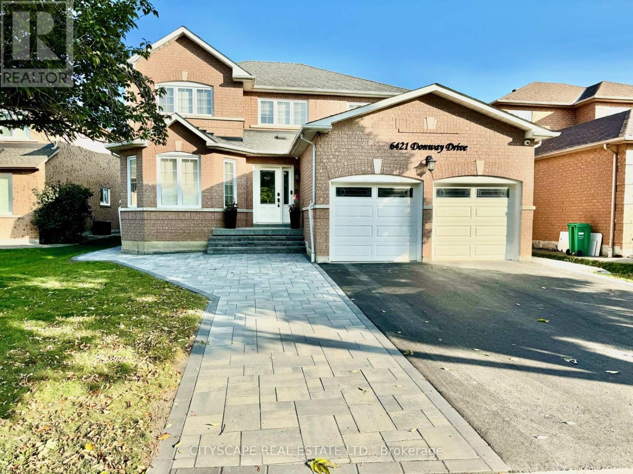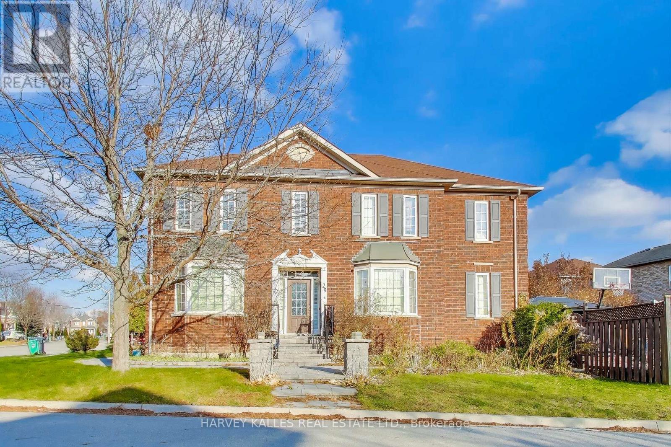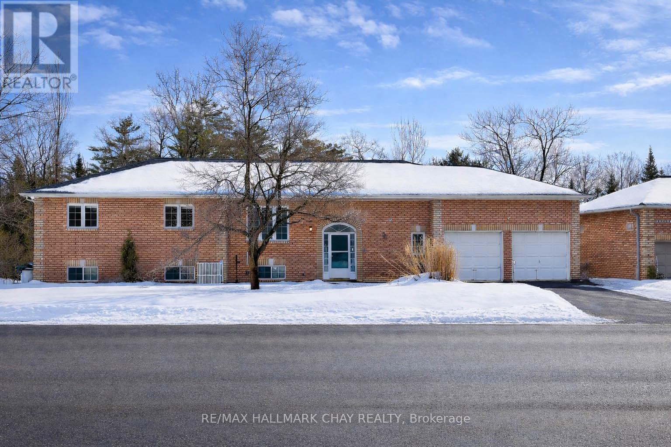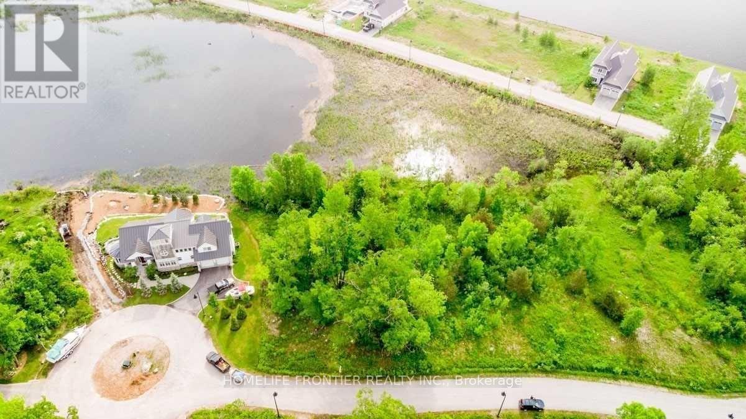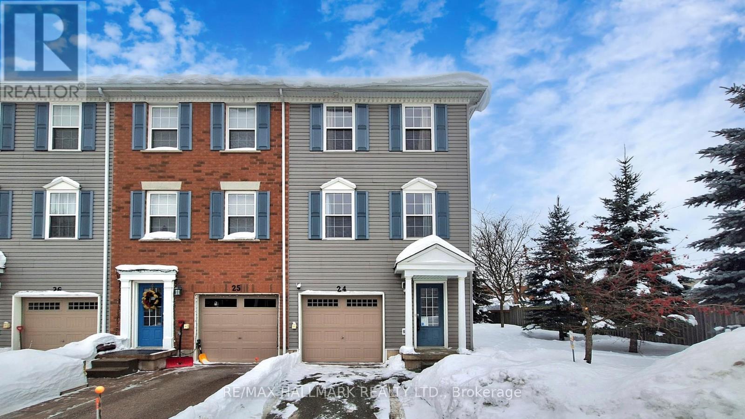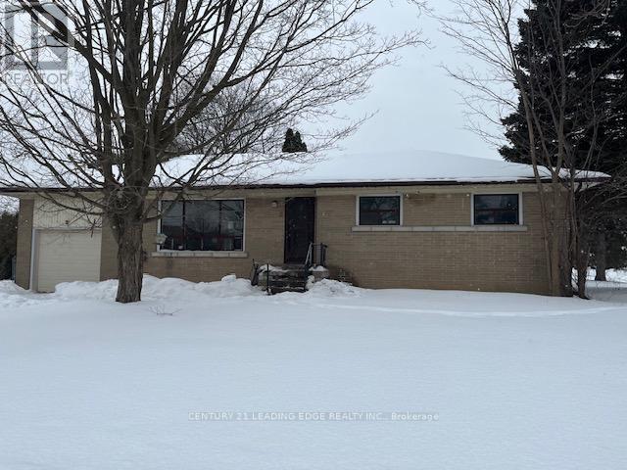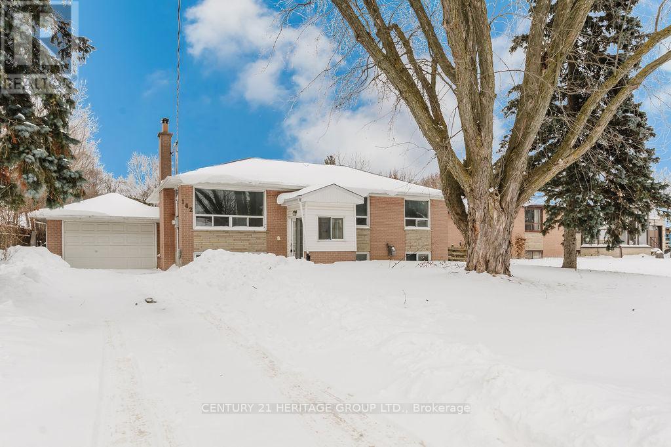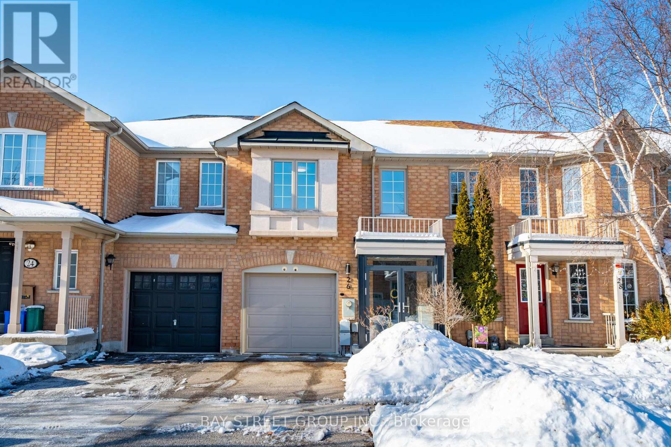1902 - 10 Eva Road
Toronto, Ontario
Welcome to luxury living built by Tridel in one of the most sought-after communities in Etobicoke. This modern 2 bedrooms and 2 bathrooms condo offers stunning views, contemporary finishes and great amenities. Enjoy this corner, open concept, spacious layout offering 835 sqft with modern kitchen, with quartz countertops, designer backsplash, stainless steel kitchen appliances and a spacious balcony. Includes 1 parking and 1 locker. Amenities include 24 hour concierge, Youth & Kids Zones, Entertainment Lounge, BBQ Terrace, gym, guest suites, party room and just minutes away from Highways 427, 401, and the QEW, as well as restaurants, public transit, parks and shopping. Internet is included in the rent. Current tenants will consider moving out early if required (id:61852)
Century 21 Heritage Group Ltd.
659 Roselaire Trail
Mississauga, Ontario
Newly Extended/build and top to bottom renovated detached home in a high demand neighborhood double car garage, **BEST INVESTMENT PROPERTY WITH POSITIVE CASH FLOW** this property offers **4 - Legal unit**, Rental potential over $10,000/monthly, 4 Separate entrances, 7+3 bedrooms, 6 FULL washrooms, 2 Powder rooms, 4 Full Family size kitchens. 9 feet ceiling on Main floor, engineered hardwood floors, latest percaline tile, Quartz countertops. Upgraded Washrooms, Latest kitchen set up, New asphalt driveway, Each unit has Separate water meter & electrical panel. Two (2) newer furnaces, two (2) A/C's and two (2) hot water heater units. Each unit is equipped with it's own washer, dryer, fridge and stove, Spent $$$ on upgrades, child safe street, minutes to heartland shopping area, Costco, Walmart, Best Buy, Home Depot, Banks, restaurants, Highway 401, 403, and 407, Bus Stand, Grocery, square one shopping mall and much more !! (id:61852)
Kingsway Real Estate
5 - 159 William Duncan Road
Toronto, Ontario
PRICED TO SELL! Perfect for First time Home buyers, or Investors! Freshly Painted, Upgraded Light Fixtures, Inside Downsview Park, Rare floor plan of 2 bedroom + Full Size Den. 1 Washroom, 1 Parking. Front and Rear Patio, Open Concept with Laminate Flooring, Large Kitchen Island, Stainless Steal appliances, Full Size Laundry Machines. Shuttle to Subway Station. Walk to the park, pond, playgrounds, & farmers market. Mins from York University, Yorkdale Shopping Centre, local eateries, and more! Enjoy all the city has to offer with a community feel. **EXTRAS** Fridge, Stove, Dishwasher, Hood Fan, Washer/Dryer, All Light Fixtures, All Window Coverings. (id:61852)
Realty Wealth Group Inc.
1201 - 4655 Glen Erin Drive
Mississauga, Ontario
This 1 Bed +1 Den Suite Is Absolutely Stunning! Featuring 9' Smooth Ceilings, Engineered Hardwood Flooring Throughout ,S/S Built In Appliances, & Stone Countertops. An Abundance Of Natural Light With Floor To Ceiling Windows, SE Exposure And Exceptionally LuxuriousFinishes. Large Balcony, 1 Parking Spot & 1 Bicycle Storage Unit. Well Situated In Close Proximity To Hospital, Schools, Parks, Public Transits, Highways, Shopping And Much More! Pictures taken when the unit was vacant. The kitchen sink pipe is upgraded to Copper not plastics! Prestigious School: Credit Valley P.S. John Fraser S.S., St. Aloysius Gonzaga S.S. (id:61852)
RE/MAX Imperial Realty Inc.
2b - 6421 Donway Drive
Mississauga, Ontario
Professionally Finished, Bright & Clean Two Bedroom **Legal Basement** Apartment. Enjoy A Spacious Unit With Big Egress Windows & Exclusive Walk Out. New Kitchen With Quartz Countertops, SS Appliances & En-Suite Laundry. Brand New Furniture, Beds, Table, Sofa.. Close To Everything - Shopping (Heartland), Groceries, Dining, Transit, 401 Etc. Parking Spot Negotiable. Landlord willing to negotiate utility split. (id:61852)
Cityscape Real Estate Ltd.
29 Ness Road
Brampton, Ontario
In a mature neighbourhood, large corner lot, attached double car garage and private drive. This 4+1 Bedroom home, main floor laundry room, elegant separate living room and dining room. Beautiful family room with fireplace. Family size kitchen with eat-in breakfast area that has a walk-out to private backyard. Large primary bedroom with 4 piece ensuite bathroom and walk-in closet. Lower level is finished large L-shaped recreational room and bedroom. Located close to schools, shopping and highways. Wonderful opportunity to live in Brampton. (id:61852)
Harvey Kalles Real Estate Ltd.
1667 Tiny Beaches Road S
Tiny, Ontario
Step into a home where space, comfort, and location come together to create something truly special. From the moment you arrive, you're welcomed by a large foyer that sets the tone for the rest of the home, offering a seamless entry into the spacious double car garage-perfect for busy lifestyles and extra storage. The main floor is thoughtfully designed for easy living and entertaining, featuring a bright eat-in kitchen and a comfortable living room with a door leading out to the deck, overlooking the expansive backyard. Two bedrooms are located on this level, including an exceptionally large primary suite complete with a 4-piece ensuite featuring a separate tub and shower. A convenient 3-piece bathroom rounds out the main floor. The fully finished walk-out basement extends your living space and offers endless possibilities. Cozy up beside the gas fireplace, enjoy quiet moments in the office or reading room, or host guests in the generously sized bedroom. With an additional 3-piece bathroom, laundry room, and ample storage, this level is as functional as it is inviting. Outside, the large backyard is ideal for entertaining both large gatherings and intimate get-togethers, gardening, or simply embracing outdoor living in a peaceful setting. Best of all, this home is just a two-minute walk to one of the most beautiful beaches in Tiny. With only two main access points, you'll enjoy a sense of privacy and exclusivity-offering the rare opportunity to live as close to the water as possible without being directly on it. This is more than a house-it's a lifestyle waiting to be experienced. (id:61852)
RE/MAX Hallmark Chay Realty
15 Swan Lane
Tay, Ontario
Rare And Exceptional Opportunity To Build Your Custom Dream Home On The Shores Of Georgian Bay. Municipal water, sewer services, natural gas & hydro. Direct water access, Cul-De-Sac Location in this Quite And Exclusive Waterfront Community. Panoramic Views Of Georgian Bay With Your Private Access To Swimming And Boating From Your Backyard. Many Parks And Beaches In The Area. Enjoy The Nature And Trails Of Georgian Bay! Minutes Away From Shopping In Midland And Only Approx. 1.45Hr Drive From Toronto. (id:61852)
Homelife Frontier Realty Inc.
24 - 91 Coughlin Road
Barrie, Ontario
Discover this spacious 3-bedroom, 3-bathroom end-unit townhouse, Just Like a semi-detached home, located in a prime Barrie neighborhood, Holly.The residence features a carpet-free interior for easy maintenance and is filled with natural light from numerous windows. Recently renovated, the home offers a cozy living and dining area along side an open-concept kitchen equipped with stainless steel appliances. Outdoor spaces include a large backyard, a side yard, and a private balcony overlooking a serene setting.For your convenience, the property includes direct garage access, second-floor laundry, and two parking spots (one garage and one driveway). The community also provides a kids' playground and visitor parking.The location is ideally situated minutes from Highway 400 and within walking distance of a shopping plaza featuring Library, Food Basics, Shoppers Drug Mart, Dollarama, and Tim Hortons. It is also a short 8-minute drive to Home Depot, Staples, and Walmart.Some rooms have been virtually staged. The Basement is not included in the rental. (id:61852)
RE/MAX Hallmark Realty Ltd.
2 Honeybourne Crescent
Markham, Ontario
Huge 68 X 161 ft Corner lot in Prime Markham neighbourhood amongst Multi Million dollar homes, fully framed inside Detached Bungalow is ready for your finishing touches, rough-in kitchen and bathroom in basement with separate entrance. Great opportunity to customize to your taste . Ideal for Contractors, Investors or Homeowners. Or Tear Down and Build your Custom Dream Home in this Established Neighbourhood, , Home Sold in AS IS condition, Walk toTop Ranked Markville High School, transit, shopping, restaurants and Main Street Markham, Ideal Location amongst Multi Million Dollar Custom homes, New roof in 2025 (id:61852)
Century 21 Leading Edge Realty Inc.
142 Kingslynn Drive
King, Ontario
Welcome to 142 Kingslynn Dr., located in one of King City's most sought-after neighbourhoods, offering an excellent opportunity to establish a home in a well-regarded and steadily evolving community. The surrounding area is known for established homes and strong neighbourhood appeal. Set on a 75 ft frontage lot, the existing bungalow provides a practical and livable residence, offering the option to enjoy the property as-is while considering future improvements or a new vision over time. This flexibility makes it well suited for buyers looking to settle into the neighbourhood and plan ahead at their own pace. Conveniently positioned minutes from Highway 400 and the King City GO Station, the location allows for an easy commute to downtown Toronto. The property falls within a highly regarded school area, close to top private schools including Country Day School and Villanova College, as well as excellent public schools. Just a short distance to historic downtown King City, with local shops, dining, and everyday amenities. (id:61852)
Century 21 Heritage Group Ltd.
26 Moresby Street
Richmond Hill, Ontario
Welcome to 26 Moresby St, a beautifully updated freehold townhouse nestled on a quiet street in the highly sought-after Langstaff community of Richmond Hill, within walking distance to Langstaff GO Station and Viva Transit. Thoughtfully designed for modern living, the home features an enclosed front porch that enhances energy efficiency and provides year-round comfort, opening into a bright open-concept main floor with oversized living and dining areas, abundant pot lighting, and a sleek contemporary kitchen equipped with upgraded premium appliances and a large undermount sink. Seamless indoor-outdoor living continues to a private, spacious backyard showcasing an updated deck, interlocking, and beautifully landscaped grounds, ideal for entertaining or quiet relaxation. The upper level offers three generously sized bedrooms, including a stunning primary retreat with walk-in closet and an upgraded spa-inspired ensuite featuring a glass shower and standalone bathtub. The finished basement provides versatile additional living space and a convenient powder room. Additional highlights include direct access to the garage with Tesla EV charger and epoxy flooring, hardwood flooring throughout all levels, and numerous recent upgrades offering true move-in-ready appeal. An exceptional location just steps to GO Transit, schools, community centre and parks, Walmart, Loblaws, Best Buy, PetSmart, Home Depot, Cineplex, Canadian Tire, and walk-in clinics; minutes to Highways 7, 404/DVP, 407, and the future Yonge North Subway Extension. This home delivers the perfect balance of urban convenience and suburban tranquility, a must-see, Do Not Miss!!! (id:61852)
Bay Street Group Inc.
