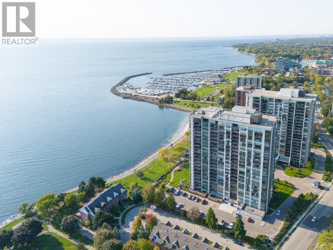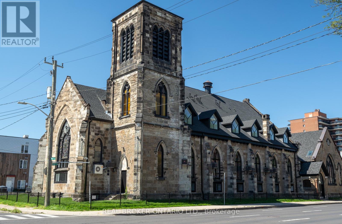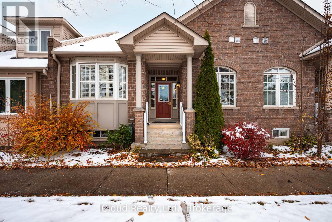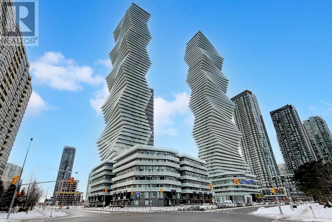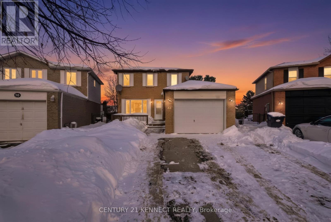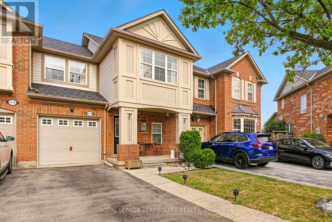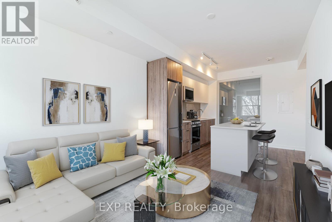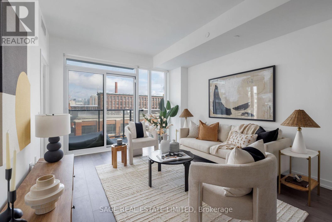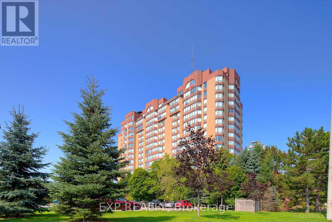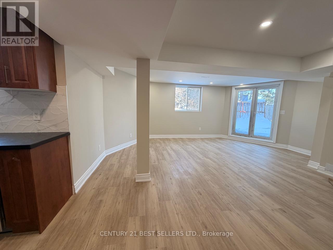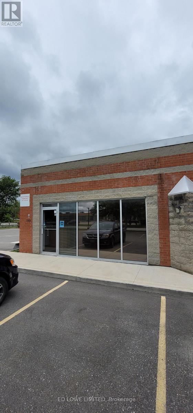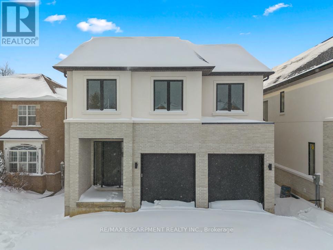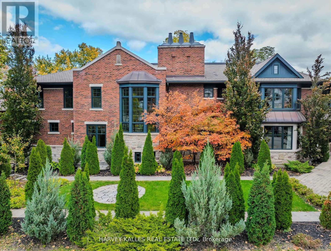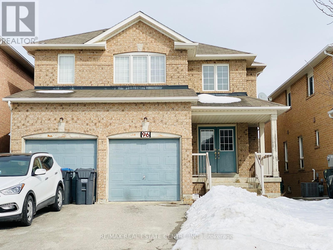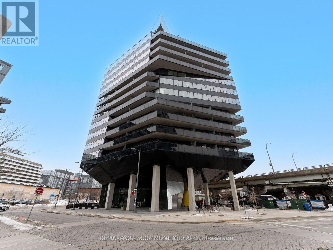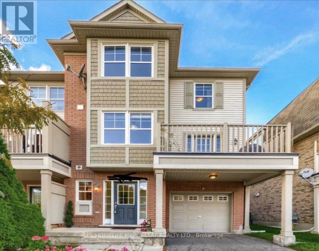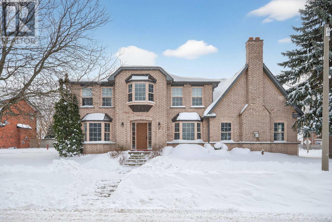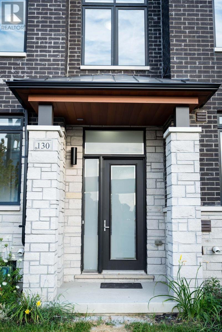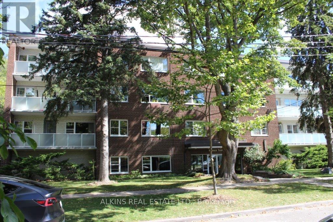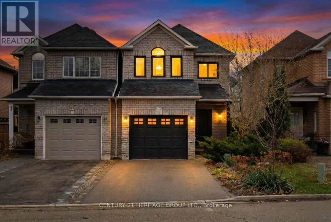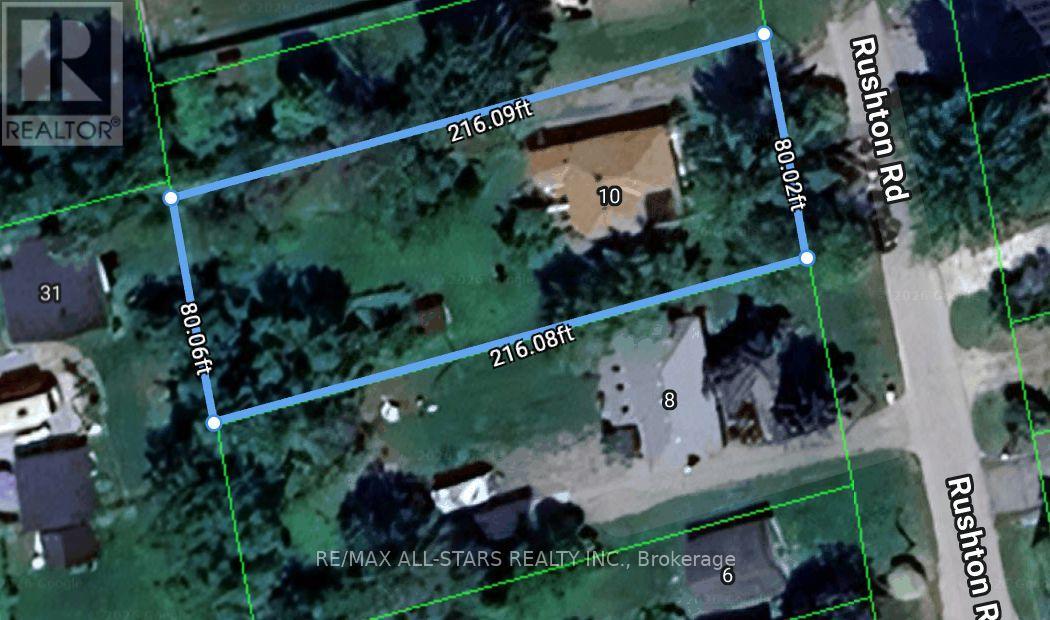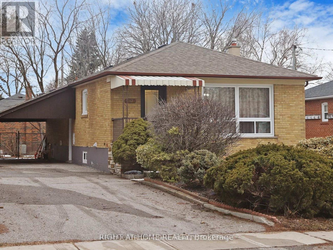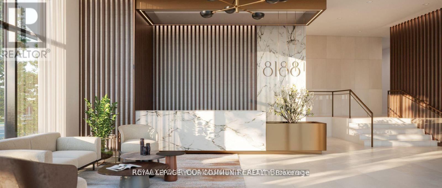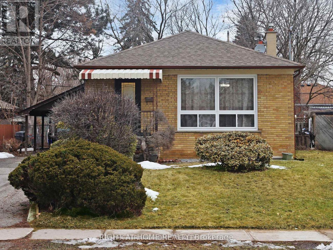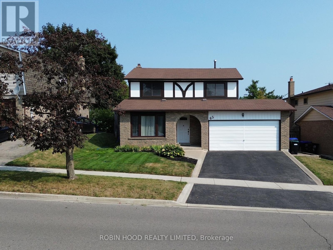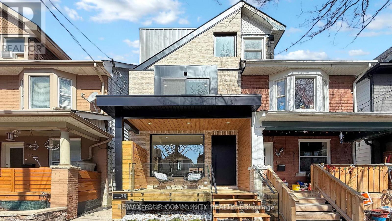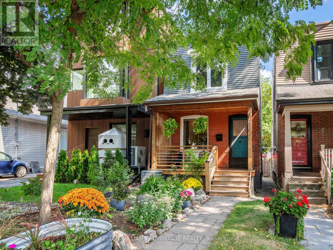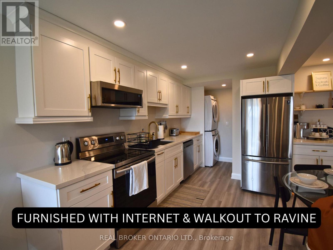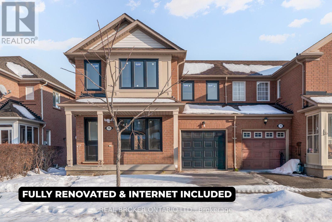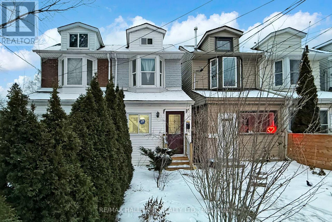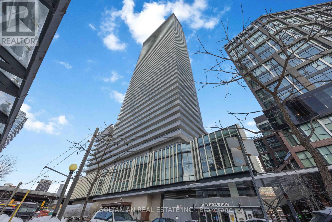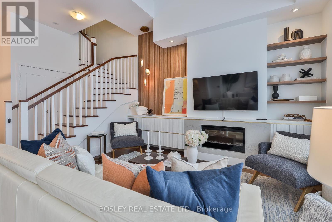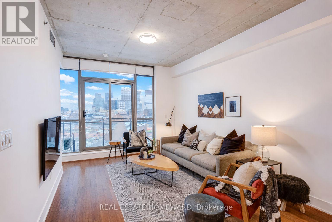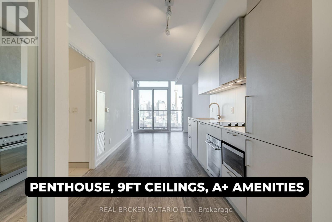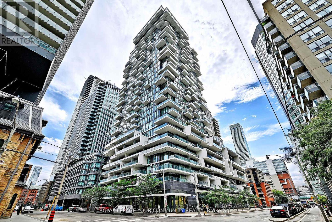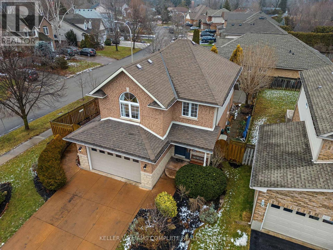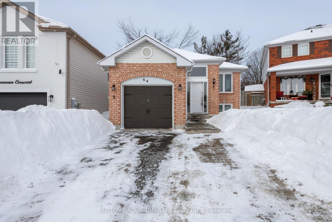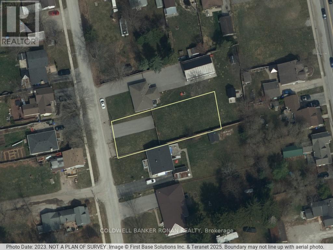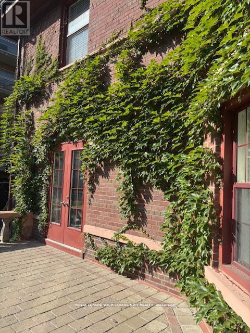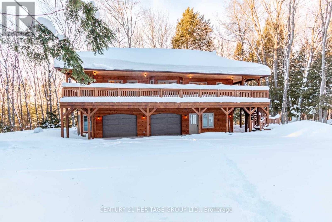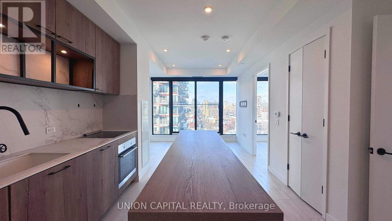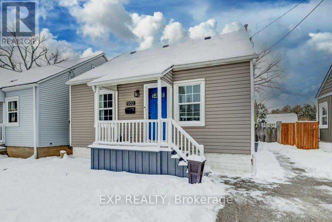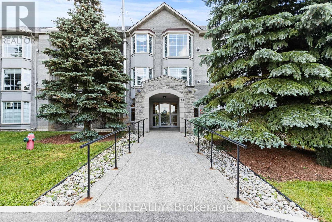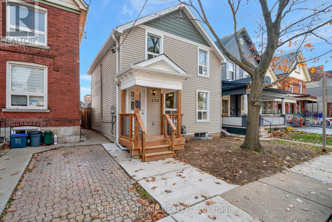701 - 2170 Marine Drive
Oakville, Ontario
Step into a life of refined elegance. To fully appreciate this exquisite residence and its breathtaking, highly coveted lake views, simply scroll down and click the "Multimedia" link. Experience the warmth and sophisticated luxury that define this exceptional lakeside home. This stunning 1830 sq ft condo offers a rare opportunity to enjoy breathtaking, unobstructed views of Lake Ontario and the Toronto skyline through floor-to-ceiling windows that fill the space with natural light. The spacious open-concept layout features a large eat-in kitchen, formal dining area, separate office/den, and a bright solarium-perfect for relaxing. The primary suite includes two double closets and a full 4-piece ensuite bath. The Ennisclare community enjoys access to exceptional resort-style amenities including an indoor pool and hot tub, sauna, fitness centre with organized activities, tennis and squash courts, games room, golf practice area, billiards, library, media room, woodworking and art studios, a party room with kitchen, a lakefront clubhouse, car wash, and 24-hour security. Set amid beautifully landscaped grounds with scenic walking trails along the lake, this exceptional condo is just steps from Bronte Harbour, the marina, waterfront parks, boutique shops and fine dining. (id:61852)
Royal LePage Real Estate Services Ltd.
16 West Avenue S
Hamilton, Ontario
An exceptional opportunity to acquire a truly one-of-a-kind heritage asset in the heart of Downtown Hamilton. 16 West Ave S is a stunning converted church, thoughtfully transformed into a loft-style apartment building in 2022, seamlessly blending historic character with modern functionality. Featuring soaring ceilings, dramatic stained-glass windows, and architectural details rarely found in today's market, the property comprises 18,879 SF with 19 fully occupied units, offering an ideal unit mix of 2 bachelor suites, 10 one-bedrooms, 5 two-bedrooms, and 2 three-bedrooms, complemented by 19 surface parking spaces. The asset is fully stabilized, generating approximately $313,205 in Net Operating Income, providing immediate, predictable cash flow. The property further benefits from highly attractive assumable financing at a fixed 3.72% interest rate extending to 2032. This below-market debt materially enhances returns and offers a significant advantage in today's rate environment. Perfectly positioned steps to shops, restaurants, theatres, and everyday amenities, and just moments from the Hamilton GO Station for seamless access along the GO Transit line, this central location is unmatched. Situated in a thriving urban core anchored by McMaster University and major professional sports franchises including the Hamilton Tiger-Cats and Toronto Rock, this is a rare, turnkey investment combining strong income fundamentals, irreplaceable character, and long-term upside. (id:61852)
Real Broker Ontario Ltd.
28 Stonegate Drive
Hamilton, Ontario
One-of-a-kind sprawling 2-storey home sitting on a gorgeous tree-lined cul-de-sac! This 4 bedroom, 2.5 bathroom home has over 2600 square feet and a fully finished basement with a walk-up! The front flagstone patio and steps leads to a wonderful family home with a main floor that follows a traditional floor plan, the tiled foyer leads to the formal living room and dining room with engineered hardwood and intricate crown moulding. The kitchen is a dream with white stone countertops, subway tile backsplash, abundance of storage and top of the line stainless steel appliances with added electrical outlets for any additions. The kitchen peninsula is the perfect place for prepping food or serving company and overlooks the breakfast area and spacious family room with hardwood floors and a walkout to the backyard. The main level is complete with a 2-piece powder room, office space and a side entrance. The custom red oak stairs lead to the second level which offers four spacious bedrooms, each with hardwood floors and a great amount of closet space. A 5-piece bathroom with double vanity, glass shower and laundry closet sits off of the hallway. The primary suite features a cozy gas fireplace, a walk-in closet and a fully renovated ensuite with tiled flooring, detailed swan faucet cascading into the free standing tub, double vanity and 2 gold fixtures in the glass shower. The lower level features a large recreation room, second laundry area, flexible den space with the potential of being a 5th bedroom and a walk-up to the backyard. The 110 x 106 foot lot allows for a heated pool, several lounge areas sitting on a stamped concrete patio and grass area. All this property located on a dead-end street lined with mature trees and nestled into the neighbourhood of Ancaster Heights/Mohawk Meadows. A short drive to all major highways, shopping, schools, parks and the Ancaster Mill. (id:61852)
Royal LePage Burloak Real Estate Services
116 Ridge Road
Guelph/eramosa, Ontario
This welcoming BUNGALOW TOWNHOME is located on the outskirts of charming Rockwood. As you enter, the foyer has slate floors, crown molding and the 9' ceilings carry throughout the entire home. The primary bedroom to the left has a large bay window, 3 piece ensuite with a generous glass shower and a large walk-in closet. Across the hall is the main 3 piece washroom and a bright sunny second bedroom currently used as a home office with a large window, built-in bookshelves and a double door closet. Beautiful hardwood floors carry throughout and all the windows have custom California shutters. The combination living/dining room boasts an impressive vaulted ceiling, corner gas fireplace and garden doors that overlook the private fenced yard. You will not lack storage in the well appointed kitchen with a wall of upgraded cabinetry, pantry, granite countertops and a breakfast area. Pot lights and both under and above cabinet lighting make it an inviting place to prepare meals and entertain. A laundry room with additional cabinets & broom/storage closet is conveniently located off the eat-in area. Access to the rear single car garage is from the kitchen as well as an outside door from the fenced in yard. Animal lovers will appreciate the pet door incorporated into the sidelight on the left side of the garden doors that allow their pet to safely enjoy the outside from the custom pet enclosure. This is a freehold bungalow townhome with a common elements condo corporation fee. Roof (2020) Water Heater (2022) Water Softener (2022) Dishwasher (2022) Sump Pump (2023) (id:61852)
Icloud Realty Ltd.
2807 - 3883 Quartz Road
Mississauga, Ontario
Luxury Mcity2 Condo unit with 2 Bedrooms plus 1 Washroom. Central Mississauga living right at the heart of the city, South Sun-Filled Open Concept Design . 9" Smooth Finished Ceiling. Modern laminate flooring, open concept kitchen with tasteful finishes. Plenty of natural sunlight. Close Proximity To Public Transits, Major Highways (401, 403, QEW), Square One Shopping Centre, T&T Super Market, Whole Foods Markets, Wholesale Club, and Other Landmarks such as Marilyn Monroe Towers, Central Library, Art Gallery of Mississauga, Celebration Square, etc.. A 24 hrs Concierge, and Enjoy world-class building amenities, including a resort-style outdoor pool, rooftop skating rink, state-of-the-art fitness Centre. Extras: Upgrade Floor Tiles, Capped Ceiling Outlet All Rooms, Frameless Mirrored Closet Slider All Bedrooms and Foyer. (id:61852)
Homelife New World Realty Inc.
22 Norma Crescent
Brampton, Ontario
Don't miss this deal! This detached property backing onto green space with a large pie-shaped lot features 4 bedrooms and 3 bathrooms including an income-generating suite in the basement with a separate entrance, full bedroom, full-bathroom and living area. Pride of ownership is evident throughout. A rare find in a great setting-this home won't last! (id:61852)
Century 21 Kennect Realty
1117 Riddell Crescent
Milton, Ontario
Welcome home to this beautifully updated townhouse, ideally situated in a tranquil neighborhood. This residence offers an inviting east-facing frontage and an exceptionally deep lot spanning almost 120 feet, providing ample outdoor space. Step inside to a home that feels brand new, featuring all new electrical light fixtures (ELF). The main floor showcases elegantly refinished flooring, while the entire second floor boasts brand new, modern flooring, creating a cohesive and fresh aesthetic. Enjoy privacy and comfort with blackout window coverings throughout and enhanced storage thanks to upgraded closets. The spacious finished basement provides versatile living space, perfect for a family room, home office, or gym. The exterior is an entertainer's dream, featuring a refinished deck ideal for outdoor dining, and an above-grade pool for summer enjoyment. The property has been meticulously enhanced with new landscaping in both the front and back yards, offering stunning curb appeal and a serene backyard oasis. An automatic garage opener adds convenience. This townhouse offers a perfect blend of comfort, style, and practicality, ready for you to move in and call it home. (id:61852)
Royal LePage Terrequity Realty
218 - 1787 St. Clair Avenue W
Toronto, Ontario
This 2-Bedroom, 1-Bath Suite At Scout Condos Delivers Modern Toronto Living In A 2023-Built Building On St. Clair West. The Bright, Open-Concept Layout Features Floor-To-Ceiling Windows, Premium Appliances, And Sleek Contemporary Finishes Throughout. Step Outside To A Neighbourhood Filled With Shops, Restaurants, Cafés, And The Stockyards District, With Streetcar Access Directly Outside The Building Offering Easy Connectivity Across The Downtown Core. Residents Enjoy A Full Suite Of Amenities Including A Fitness Centre, Games Room, Party Lounge, Rooftop BBQ Terrace, Outdoor Fire-Pit, And Pet Wash Station. An Excellent Opportunity For Professionals Or Couples Seeking A Stylish, Low-Maintenance Home With Strong Transit Access. (Some Photos Virtually Staged.) Plenty Of Nearby Parking Options Available. (id:61852)
Exp Realty
327 - 270 Dufferin Street
Toronto, Ontario
Some condos look great online... and then you walk in and realize there's nowhere to actually live. Suite 327 at XO Condos is different. This is the kind of layout that's becoming harder and harder to find in Toronto: a true 2-bedroom + large den, 2-bathroom home with the space and flow that you crave with 920sf of interior living space. The den is substantial enough to function as a third bedroom, a dedicated office, or a flex space that adapts with your lifestyle, and it's staged to show exactly how well it works.The main living area is open, bright, and designed for everyday comfort. From casual week nights at home to hosting friends on the weekend. The kitchen is modern and clean-lined, with a seamless connection to the living and dining space so everything feels effortless. And when you want a reminder that you're in the heart of the city, you've got it: unobstructed east-facing views with the CN Tower in the skyline. XO is known for something buyers consistently prioritize, amenities that you'll actually use.Whether you want to work out, work from home, entertain, or unwind, this building delivers the kind of resident experience that makes condo living feel elevated and easy. Set at 270 Dufferin Street, this is one of the most connected locations in Toronto. You're perfectly positioned for TTC access, GO connectivity, and if you drive, the convenience here is hard to beat. Spend your weekends in Liberty Village, meet friends in King West, shop and dine along Queen West...it's all right at your doorstep. And yes, the practical details are covered too: parking and locker are included. (id:61852)
Sage Real Estate Limited
707 - 25 Fairview Road W
Mississauga, Ontario
Welcome to this beautifully, Bright & Spacious 2-bedroom, 2-bathroom Condo in Prime Mississauga Location. It offers A comfortable living space. The open-concept layout features a sunlit living and dining area with floor-to-ceiling windows, providing abundant natural light and scenic views. The modern kitchen boasts, ample cabinetry, and a cozy breakfast nook. The primary bedroom includes a walk-in closet and a private 4-piece ensuite. A second spacious bedroom and an additional full bathroom offer flexibility for guests or a home office. Enjoy the convenience of in-unit laundry. Residents benefit from premium amenities, including a fitness center, indoor pool, sauna, party room, and 24-hour concierge service. Located steps from Square One Shopping Centre, public transit, parks, and major highways, this condo offers the perfect blend of comfort and convenience. Don't miss this opportunity to own a stylish condo in the heart of Mississauga (id:61852)
RE/MAX Premier Inc.
4423 Glen Erin Drive
Mississauga, Ontario
LEGAL WALKOUT BASEMENT FOR RENT Large 2 Bedroom | 1 Bathroom | Walkout | 1 Parking | Separate Laundry. A clean and spacious legal 2-bedroom walkout basement available for rent starting January 25, 2026. Includes: Private walkout entrance2 bedroom + 1 full bathroom1 parking spot. Separate in-suite laundry Tenant pays 30% of utilities Requirements: Job letter Credit score/report First and last month's rent deposit. (id:61852)
Century 21 Best Sellers Ltd.
1001 - 74 Cedar Pointe Drive
Barrie, Ontario
1,590 s.f. of nicely finished office space with street front exposure. Large windows. Multiple offices, kitchenette and washroom. Great signage and parking in the cedar pointe business park. Highway access. Tenant pays utilities. Competitive lease rate of $16.50 per sq. ft. plus $9.15 TMI + HST. Tenant pays utilities. Pylon signage available for added exposure at $40 per month, per sign. (id:61852)
Ed Lowe Limited
2354 Eighth Line
Oakville, Ontario
New Construction Home Joshua Creek, Oakville. Luxury Awaits At Joshua Park built by Award winning builder - Nestled In The Heart Of One Of Oakville's Finest Neighborhoods Joshua Park Is An Enclave Of Contemporary Designed Custom Homes That Exude Modern Opulence And Luxurious Finishes In A Vibrant Community With First Class Amenities. Enjoy an Extra Premium173 Ft lot, and an a home with over 3500 Above grade, with all private ensuites and walk-in closets. The home features high Ceilings - 10' Main Floor, 9' with main-floor office and designer finishes. Enjoy custom finishes as standard including heated primary bedroom flooring, smooth ceilings, and modern elevations with luxurious finishes. Home comes equipped with full Tarion Warranty. Don't miss out on this rare offering! (id:61852)
RE/MAX Escarpment Realty Inc.
89 Kingsway Crescent
Toronto, Ontario
Discover a gem, custom-built as a multi-generational home, offering over 11,000 sq ft of luxurious living space on a rare 125ft double lot at the edge of the Humber Valley in the tree-lined Kingsway neighbourhood. This residence is a statement of contemporary elegance and sophistication, perfect for the discerning family.Inside, experience clean lines and exquisite details that enhance comfortable luxury living, including sound-isolated suites, Jatoba hardwood floors, stunning Persian serpentinite kitchen countertops, and heated stone floors for ultimate comfort.Accessibility is a key feature, with snow melt for the front porch, steps, ramp and driveway, a commercial 4x6 ft elevator, and 4 ft wide hallways to ensure effortless movement throughout the residence.The ground floor features a bright, open-plan living area that seamlessly integrates the chefs kitchen, dining, and living spaces, extending to a partially covered upper deck with a 17ft wide opening. A heated 3-car garage is cleverly positioned at the side of the house.The primary retreat is where luxury meets tranquility, featuring two generous walk-in closets and two ensuites one complete with a massage room and whirlpool tub offering tree-top views. Two additional spacious bedrooms, each with walk-in closets, share a thoughtfully designed bathroom suite with dual sinks, ample storage, and a separate area for added privacy. The oversized fourth bedroom also includes its own ensuite bathroom and walk-in closet, providing comfort and convenience for family or guests.The ground floor bedroom suite with a Juliet balcony offers a perfect retreat for guests.Venture to the finished lower level, where 10+ ft ceilings create a light and airy ambiance.This expansive space features a wide sliding door leading to the lower deck, ideal for entertaining.With multiple entertainment areas, including a stepped home theatre and sprawling park-like backyard, this home is designed for those who appreciate spacious comfort. (id:61852)
Harvey Kalles Real Estate Ltd.
96 Luella Crescent
Brampton, Ontario
Amazing Brampton Fletcher's meadow Location, Spacious 4 Bedroom 4 washrooms detached Home for rent.Approx 3000 Sq Ft Of Living Space. This house has Laminate Flooring Throughout The Main And 2ndFloor, close to Mount Pleasant Go Station. Big size Windows, spacious Eat In Kitchen With access ToGarage, Separate Living, Dining, Family Room. Very Close To All Amenities, Schools, Transit, GoStations, Community Centre, Library, Soccer Field, grocery stores and Shopping. (id:61852)
RE/MAX Real Estate Centre Inc.
1108 - 21 Lawren Harris Square
Toronto, Ontario
Welcome to Harris Square - a modern boutique loft-style corner unit boasting 608 sqft of contemporary living space plus an expansive 478 sqft terrace with breathtaking, unobstructed views of downtown. Conveniently located just steps from Leslieville, the Distillery District, St. Lawrence Market, and the Financial District. This modern loft features soaring 9-ft exposed concrete ceilings, stunning hardwood floors throughout, a sleek kitchen, and a spa-inspired bathroom. The loft is surrounded by floor to ceiling windows so you have a stunning view from every corner of the apartment. The most unique feature of this condo is the luxurious wraparound balcony with NE city views and a gas line for a barbecue perfect for hosting. Building amenities include an executive concierge, a fully-equipped gym, a serene yoga space, guest suite, party room, and a rooftop terrace with panoramic views. Additional perks include a kids' playroom, a library, and more. The unit comes complete with stainless steel appliances (fridge, stove, built-in dishwasher, and all-in-one washer/dryer), as well as a dedicated parking spot and locker. (id:61852)
RE/MAX Your Community Realty
561 Speyer Circle
Milton, Ontario
Welcome to 561 Speyer Circle - a sun-filled corner freehold townhouse offering the comfort, privacy, and presence of a semi-detached home. With windows on multiple sides, this exceptional corner unit is bathed in abundant natural light all day and offers beautiful open views of the sky and breathtaking sunrises every morning. Designed for both style and function, the open-concept main floor features hardwood and ceramic flooring throughout with no carpet, creating a clean, modern, and low-maintenance living space. The bright breakfast area seamlessly opens to a large private balcony, the perfect spot to enjoy your morning coffee while taking in the sunrise. This well-appointed home offers three spacious bedrooms and two full bathrooms, ideal for families or professionals. The corner-unit layout provides enhanced privacy, additional windows, and a quieter living experience rarely found in townhomes. A rare and valuable feature, this home includes parking for three vehicles and direct access from the garage into the home, adding everyday convenience and security. Located in the highly desirable Harrison / Hawthorne Village community, you're just minutes from parks, schools, shopping, and major highways. (id:61852)
Homelife Maple Leaf Realty Ltd.
104 Inverhuron Trail
Oakville, Ontario
Beautiful Corner 5 bedroom family home over 3000 sqft in River Oaks community. This large home has 5 expansive bedrooms on 2nd level plus additional bedroom/office on main floor. 2 full baths plus one half bath on bedroom levels with powder room on main floor. Bathed in natural light and plenty of privacy, this home boasts many updates including brand new hardwood style flooring on all levels, newly painted. This home has a fantastic layout with separate living, dining and family rooms. Walkout to backyard from kitchen/breakfast area. Flexible lease commencement. Few minutes from highway, amenities and Rec. Centre and great school district! (id:61852)
Royal LePage Real Estate Services Ltd.
130 Purple Sage Drive
Brampton, Ontario
Welcome to 130 Purple Sage Dr - Your Luxury Retreat Awaits!Step into modern elegance with this beautifully upgraded builder's model home - less than 5 years old and designed for today's lifestyle. With 3 spacious bedrooms and 4 bathrooms, this home is the perfect blend of comfort, style, and functionality.The ground floor offers incredible flexibility - whether you need an extra living area, a private home office, an in-law suite, or even a 4th bedroom, this space can do it all. You'll also find a convenient laundry area and a 2-piece washroom, ideal for guests or extended family.Upstairs, enjoy bright and open living and dining spaces that flow seamlessly to a charming balcony - perfect for your morning coffee or evening unwind. The sleek modern kitchen features stainless steel appliances, stylish cabinetry, and elegant finishes that make every meal feel special.Located in the sought-after Gore Rd & Queen St E pocket, you'll love the convenience of nearby highways (427 & 407), Costco, Walmart, restaurants, and local shops - everything you need just minutes away. Plus, with its location right on the border of Woodbridge, Brampton, and Toronto, you truly get the best of all worlds.Experience luxury, comfort, and convenience - all at 130 Purple Sage Dr.**Furniture available at an additional cost. (id:61852)
RE/MAX Community Realty Inc.
102 - 185 Stephen Drive
Toronto, Ontario
Very well maintained suite and building situated in the Humber Terrace Co-Op Apartments. Intimate four storey building with only 22 units perched above the Humber River Parklands and situated on a dead end street overlooking the ravine. This large one bedroom suite offers easy ground floor accessibility with a large locker and laundry on the same floor. Maintenance fee includes: property taxes, heat, water, cable TV, surface parking, laundry. Refinished hardwood floors, new kitchen (2021), updated bath. (id:61852)
Alkins Real Estate Ltd.
6 Hentob Court
Toronto, Ontario
Wow, a Great Property!! Welcome to a Spacious Well Maintained Detached Raised Bungalow with a Separate Entrance to In Law/Nanny Suite ! Nestled on a quiet, family-friendly cul-de-sac in one of Etobicoke's Established Thistletown-Beaumonde Heights area! 2 Car Garage fits 2 Compact or Small Cars with Door to Garden & 2 Lofts for Extra Storage plus total 4 car Parking ! Double 16 ft Driveway. Situated on a Generous 47 x 127 ft West Lot Backing onto Green Space, No neighbours behind you! Spacious Living Areas, ideal for 1 or 2 families, Empty Nestors, or Investors. The property offers excellent income potential or multi-generational living. A Bright & Spacious Main Floor with 3 Bedrooms Spacious Living/DiningRooms and a 5 pc Bath. The Finished Lower Level has a Walk Out with Separate Side & Back Entrance , with a with Modern Bathroom, Bedroom with 2 Double closets & Laminate Flooring, Renovated in 2025 , Kitchen with Center Island plus Gas Stove & Fridge, a Large Dining Area & Family Room with Fireplace! Total of 2054 Sq ft with Above Grade Finished Lower Level + walk out to Garden! The Perfect Setup for an In-law suite, for Teens or Aging Parent, or Potential for Rental Income. The Side Patio & The Covered Porch in the Backyard provides the Perfect Space for Relaxing or Entertaining, In a Sought-After Etobicoke location. A Smart Investment for Multi-Generational Living or Extra income . Enjoy a Peaceful Setting while being just minutes from schools, scenic trails along the Humber River, Shopping, Parks, TTC Transit, Finch LRT, and Major highways. Some photos have been Virtually Staged. It Won't Last. (id:61852)
RE/MAX Your Community Realty
23 Long Point Drive
Richmond Hill, Ontario
Located In The Prestigious Oak Ridges Lake Wilcox Community, This Immaculate 3 Bedroom, 3 Bathroom Home Showcases Quality Craftsmanship With A Functional And Inviting Layout * Meticulously Maintained And Truly Move-In Ready, This Residence Features A Thoughtfully Designed Floor Plan Ideal For Everyday Living And Effortless Entertaining * The Sun-Filled Kitchen Offers Quartz Countertops, Stainless Steel Appliances, Richly Stained Oak Cabinetry, Porcelain Flooring, And A Walk-Out To A Private Backyard Oasis Framed By Mature Perennials - Perfect For Family Gatherings Or Just Relaxing During Warmer Months* The Comfy And Inviting Living Room Highlights Extra-Thick Exotic Hardwood Floors, A Cozy Fireplace, And A Striking Stained-Glass Accent Window * The Upper Level Presents Three Well-Proportioned Bedrooms, Including A Spacious And Serene Primary Suite With Walk-In Closet And A Luxurious Spa-Inspired Ensuite Featuring Heated Flooring, Pot Lights, Stained Glass, Premium Natural Marble Counters And Tile - A True Daily Retreat * An Extra-Wide Staircase Leads To The Professionally Finished Lower Level Offering An Inviting Recreation Space With Above-Grade Windows, Built-In Speakers, And Enhanced Soundproofing - Ideal For Movie Nights, Family Gatherings, Or A Private Escape * Some Of The Extensive Upgrades Include California Shutters Throughout; All Windows (5 Yrs Old); Roof (2017); Central Air (2021); High-End Ceiling Fans; Crown Mouldings In Select Areas; Garage/Front/Kitchen Sliding Door (2 Yrs Old); Widened Driveway With Border (2 Yrs Old); Interlocking Side Patio; Premium Quartz, Porcelain And Marble Finishes; Metal Studs,Insulaton And $7000 To Get Wall Sound Proofed In Basement * Ideally Situated Close To Top-Rated Schools, Transit, Conservation Areas, Upscale Shopping, Dining, And Major Highways, This Exceptional Property Offers A Rare Opportunity To Own A Turn-Key Home In One Of Richmond Hill's Most Sought-After Neighbourhoods * Kindly Note: Home Is Linked By Garage. ** This is a linked property.** (id:61852)
Century 21 Heritage Group Ltd.
10 Rushton Road
Georgina, Ontario
Rare opportunity to acquire two separately deeded, serviced lots in a highly sought-after lakeside community. The property consists of two 40 ft x 216 ft lots, each serviced with municipal water and sewer, offering strong potential for new construction.The existing dwelling straddles both lots and is being sold as is, where is. The structure will require demolition. This property is well suited for builders or buyers looking to construct two new homes, subject to buyer confirmation of zoning, setbacks, servicing, and building potential with the Town of Georgina.Ideally located close to Lake Simcoe, beaches, parks, and local amenities, this is a rare chance to secure serviced lots in an established and desirable neighbourhood. Buyer to complete all due diligence.Taxes Include Local improvement Charges Of $1408/Yr Until 2026. (id:61852)
RE/MAX All-Stars Realty Inc.
Basement - 347 Osiris Drive
Richmond Hill, Ontario
Open-concept basement apartment featuring 2 large bedrooms and a spacious family room, with a separate side entrance. Located in Richmond Hill's highly desirable Crosby community. Includes a separate laundry room. Situated in the top Bayview Secondary School district. Steps to the GO Station, Centennial Pool, Crosby Park, Walmart, shops, and restaurants. Backyard is Excluded. (id:61852)
Right At Home Realty
725 - 8188 Yonge Street
Vaughan, Ontario
Welcome to 8188 Yonge St! This is a luxury 1 Bed condo with pool views and big balcony space. Designed with an open-concept layout, this suite is filled with natural light and finished with upscale touches throughout. The modern kitchen features quartz countertops, premium stainless steel appliances, and a Samsung washer and dryer. Residents enjoy exceptional amenities, including a lush yoga and garden areas, a co-working space, fitness centre, party lounges, and24-hour concierge service. Located on vibrant Yonge Street, you're steps from parks, trails, shopping, dining, public transit, and major highways. Internet is included. No Parking available for this unit. (id:61852)
RE/MAX Your Community Realty
Main Floor - 347 Osiris Drive
Richmond Hill, Ontario
Beautifully renovated 3-bedroom bungalow in Richmond Hill's highly desirable Crosby community. Bright, sun-filled living and dining rooms, with separate washer and dryer. Located in the top Bayview Secondary School district. Just steps to the GO Station, Centennial Pool, Crosby Park, Walmart, shops, and restaurants. Tenant Responsible For Snow Removal, Front & Backyard Lawn. (id:61852)
Right At Home Realty
65 Britannia Avenue
Bradford West Gwillimbury, Ontario
For Sale by Owner. This 1977, fully detached, two-storey home in the Town of Bradford, Ontario. The property is roughly 5,300 sq.ft, with a frontage and depth of approximately 16 m (55 ft) and 33 m (110 ft), respectively. There is approximately 152 sq.m (1,638 sq.ft) of liveable area between the two finished floors of the home, with another 79 sq.m (850 sq.ft) of unfinished, full-height basement. This home offers great features in a family-friendly neighborhood, within walking distance (approx. 5 to 7 minutes) to both public and catholic schools, while backing on to a large, mature, spacious park which offers children a great place to enjoy outdoors activities, including the use of tennis courts, a water-park, pavilion, playground, and baseball diamond.This home is an opportunity for those looking to invest in a place where a growing family can both enjoy what a home has to offer and where the location includes years of activities and recreation. *** Additional Listing Information - Click Brochure Link *** (id:61852)
Robin Hood Realty Limited
32 Endean Avenue
Toronto, Ontario
In the heart of Leslieville, discover the future of modern living in this newly builtthree-story home filled with character, Charm and thoughtful design. The main floor features astylish open-concept layout with living, dining, and kitchen areas seamlessly connected-idealfor both everyday living and entertaining.Floating stairs lead to the second floor, which features a modern 3 piece bathroom and threebedrooms. One opens to its own private balcony overlooking the backyard, the second can serveas a cozy bedroom or home office, and the third faces the front of the house and includes aJuliet balcony, ideal for enjoying morning light and fresh air. A dedicated laundry is alsoconveniently located on this level.The entire third floor is a private primary suite, thoughtfully separated from the rest of thehome. It features high ceilings, a spacious bedroom, two walk-in closets, a large balcony, anda luxurious 5-piece modern ensuite with a skylight that creates a spa-like experience. A secondskylight above the staircase brings in even more natural light as you ascend to this stunningretreat.The walkout basement includes a separate entrance, one bedroom, a full kitchen, its ownlaundry, and is ideal for rental income, Airbnb, in-law, or teen suite.Step out to a cozy backyard with a deck, laneway access, EV charging plug, and a gasline-perfect for outdoor gatherings. The front porch, finished with sleek glass railings,offers a great spot to relax and enjoy the neighbourhood. (id:61852)
RE/MAX Your Community Realty
9 Condor Avenue
Toronto, Ontario
Nestled on a quiet, tree-lined street in the highly desirable Pocket Community. This charming detached home is one of those rare finds that simply feels like the home you have been dreaming about from the moment you walk in. Thoughtfully updated while preserving its character. A warm and welcoming space. The sun-filled main floor features wainscotting, hardwood floors, a comfortable living room and a beautifully renovated kitchen with stainless steel appliances, apron sink, and a walk-out to a private beautifully landscaped backyard-perfect for morning yoga, summer dinners, and relaxed evenings outdoors. This detached home gives you the privacy you've imagined with the entertaining space you've fancied. Upstairs, two bright bedrooms are complemented by a skylight that fills the landing with natural light. The finished lower level adds flexible living space with a cozy rec room, powder room, laundry and separate entrance. The cedar front porch is quaint escape for casual morning coffee . The back yard has been recently renovated to be a low-maintenance outdoor space with composite decking, pavers and stunning landscaping. This home says move right in and enjoy. The Pocket is a community people talk about for all the right reasons. Just steps to subway stations, the Danforth, Gerrard Street shops, parks, and schools with a neighbourhood that has its own network of connections. This is East-End living at its best. (id:61852)
Keller Williams Advantage Realty
Lower - 1004 Dashwood Court
Pickering, Ontario
FURNISHED & 1.5GB INTERNET INCLUDED. Bright walkout basement unit with no basement feel, backing onto wooded greenspace with no rear neighbours. This 2-bedroom suite features a spacious primary bedroom with mini walk-in closet and private ensuite, plus a second full bath - both with modern glass-enclosed showers and tasteful finishes. The massive kitchen offers exceptional storage with an extended layout, 30" stainless steel stove, 24" dishwasher, built-in slim-profile microwave, coffee station, and ample counter space for small appliances. Cozy living area with a 50" TV, dedicated dining area, ensuite laundry, pot lights, smooth ceilings, and excellent ceiling height throughout. Separate walkout entrance, stainless steel appliances, and one outdoor parking space included. Located in the desirable Seaton community at Whites & Taunton, just 7 minutes to Amberlea Plaza (Metro, TD Bank, etc.), 10 minutes to Hwy 401, 5 minutes to Hwy 407, and a 10-minute walk to Josiah Henson Public School, with additional schools and amenities coming soon. (id:61852)
Real Broker Ontario Ltd.
Upper - 75 Hummingbird Drive
Toronto, Ontario
1.5GB INTERNET INCLUDED & BRAND NEW (FULLY RENOVATED)! Welcome to 75 Hummingbird - a stunning 4-bedroom, 2.5-bath home renovated top to bottom in a mature, family-friendly neighbourhood, steps to public & Catholic schools and minutes to every major bank, grocery store, amenity, and a wide variety of dining options. Featuring smooth ceilings, pot lights throughout, all new flooring, an oak staircase, a brand-new kitchen with stainless steel appliances (be the first to cook), and sleek black accents across closets, doors, windows, and bathroom fixtures. Energy-efficient upgrades include all new Energy Star windows, doors, garage door, rear sliding door, and upgraded attic insulation for lower utilities. Main and second floors only (basement leased separately with private entrance), exclusive use of driveway and garage, and unlimited 1.5GB high-speed internet included. Tenant responsible for hydro, gas, and water (utility split TBD based on occupants). AAA tenants only - ideal for a responsible family seeking a turnkey home with modern finishes in an established area. (id:61852)
Real Broker Ontario Ltd.
4 King Edward Avenue
Toronto, Ontario
Welcome to 4 King Edward Avenue, 3 bedroom, semi-detached home set on a professionally landscaped 126ft deep lot is in move in condition and located in a quiet, family friendly neighbourhood known for its community feel and everyday convenience. This well-cared-for residence in a prime Toronto location is in move-in condition and offers a functional layout with 3/4 inch oak hardwood flooring throughout both the main & second levels. This home presents an excellent opportunity for buyers to update and personalize. The main level boasts many windows, an open concept living/dining area with crown molding and pot lights, and the updated kitchen includes granite counters, white modern cabinets, s/s appl's, gas stove, tile backsplash, undermount lighting, a glass front display cabinet, a pantry, pot lights, new fridge and dishwasher.and a rough-in for a wash/dryer. Upstairs, the 2nd floor offers 3 bdrms, all with closets, hardwood flrs & a four-piece bath with updated cabinetry & granite countertop. The primary bedrm features a picture window, flat ceilings, & double closet storage. The finished basement features a three-piece bathroom, a recently renovated flex/laundry room with rough-in for fridge/stove, pot lights and a separate walk-up entrance to the backyard - offering excellent potential for future income possibilities / in-law suite. Recent exterior updates include new shingles on the front, back, and rear, brand-new eavestroughs and soffits, vinyl siding with a brick second storey, 100 amp service, flat roof installed in '20, and a newly-built 200 sqft (approx.) deck. Ideally located just a short walk to the subway! Adjacent to school/Glenhill park, shops, restaurants, farmers markets, and transit - all minutes away. Don't miss this fantastic opportunity! Hot water tank is owned. (id:61852)
RE/MAX Hallmark Realty Ltd.
719 - 15 Lower Jarvis Street
Toronto, Ontario
Only 5 Years old condo with exceptional lifestyle amenities. This Stunning unit is perfectly located in the heart of the city and features an inviting entrance, two generously sized bedrooms and two full washrooms. This bright condo is situated in the Daniel's Lighthouse, it offers modern elegance and timeless charm. Enjoy unparalleled convenience just minutes from Sugar Beach, Harbour Front Toronto Island Ferry, Union Station, George Brown College, and multiple transit options and Gardner. It is also steps to Loblaws, Farmboy, Shoppers Drug Mart, Restaurants, Starbucks, Cafes and Banks. The unit also includes one parking space and one locker for added storage. Enjoy a generous large 192 sqft balcony, your private outdoor retreat for sunrise coffees and sunset wines. (id:61852)
Soltanian Real Estate Inc.
Th105 - 25 Malcolm Road
Toronto, Ontario
Welcome to The Upper House, a luxury townhouse in this boutique condo offering exquisite style & an abundance of space in family-friendly Leaside. This 2-storey home features 1462 SF of interior living plus a 275 SF terrace with BBQ gas line, for a total of 1737 SF. The open concept main floor impresses with soaring 12-ft smooth ceilings, custom Hunter Douglas remote controlled blinds and prefinished engineered hardwood flrs. A show-stopping, wall-to-wall custom entertainment unit anchors the living room, complete with bespoke cabinetry, pot lights, decorative wood paneling, and a contemporary fireplace with mantle & wall-mounted TV with statement light fixture. The dining area sits perfectly between the living room and terrace walk-out, making it ideal for dinners by the fireplace as well as enjoying abundant natural light while at breakfast. The modern chef's kitchen is outfitted with top-of-the-line appliances, including a paneled fridge, dishwasher, and paneled pantry offering functionality while maintaining symmetry. The main floor also includes a large den/office with a double-door closet, which can easily be converted to a third bedroom by adding a wall & glazed French door for privacy. Don't miss the powder rm on the main floor. The upper level enjoys an oversized family room with a 2nd wall-mounted TV (all tvs included) for family movie nights. The principal bedroom features a walk-out to a second outdoor space, his & hers closets and a spa-like ensuite with a glassed-in shower, soaker tub, and double sinks. The 4 PC bath serves the 2 bdrm and family rm. This fabulous offering includes parking and locker. Note this is a pet-friendly building complete with a pet-spa and no size restrictions for your fur babies. A rare opportunity to own a refined townhouse with exceptional design and superior quality finishes (refer to attached Features & Upgrades) in the heart of Leaside! In the top-tier Rolph Rd ES, Bessboroug Dr MS & Leaside High School district. (id:61852)
Bosley Real Estate Ltd.
709 - 90 Trinity Street
Toronto, Ontario
TRINITY LOFTS IN CORKTOWN / Rarely available, sun-filled suite with a highly functional open-concept layout in one of Corktown's most sought-after boutique loft buildings. Features include outfitted wardrobe closets (included), engineered hardwood floors, and 9-ft exposed concrete ceilings for a true loft feel. Spacious bedrooms with sliding glass doors and wall-to-wall west facing windows with roller blinds throughout. The stylish kitchen is equipped with tall cabinetry, quartz countertops, gas range, and stainless steel appliances. Step out to a generously sized balcony with gas line for BBQs and enjoy spectacular, unobstructed skyline and sunset views... Made for easy everyday living with ensuite laundry, Alfred dry-cleaner delivery lockers, and package/parcel delivery directly to your suite. [1 parking space P2#16 included] Building amenities include a gym, party room, and rooftop terrace. ****Live your best life in the heart of Corktown - walk to brunch spots, cafes, shops, parks, the Distillery District, Corktown Common, St. Lawrence Market, and Cooper Koo YMCA. A commuter's dream with transit at your doorstep and the future Ontario Line station steps away. Quiet, safe pocket next to 51 Division, surrounded by bike trails and offering easy access to all major routes...You'll love living here! (id:61852)
Real Estate Homeward
Ph21 - 19 Western Battery Road
Toronto, Ontario
For Lease March 1, 2026. Experience penthouse living at 19 Western Battery Rd PH21, featuring one of the best 1+den layouts in Liberty Village. This modern, spacious, and sun-filled suite offers a large enclosed den with a sliding door, perfect as a second bedroom or private home office, along with two full bathrooms including a sleek ensuite in the primary bedroom. Enjoy spectacular 180 downtown views from the living room and bedroom through 9 ft floor-to-ceiling windows. Resort-style amenities elevate your lifestyle with a 200m outdoor running track, spin studio, full gym with free weights, sauna, pool, hot and cold plunge pools, steam room, outdoor kitchen with BBQ stations, and 24-hour concierge. Ideally located beside Strachan Ave for easy access in and out of Liberty Village, and just steps to TTC, GO Transit, the Gardiner, and Lakeshore for quick commutes to parks, cafés, bars, restaurants, and all your favourite downtown spots. This penthouse won't last-book your viewing today! Internet is included! Can be partially furnished with queen bed frame (in-unit), mattress (in-unit), new HP monitor, new office desk, office chair, keyboard and floor lamp. (id:61852)
Real Broker Ontario Ltd.
1801 - 77 Shuter Street
Toronto, Ontario
Chic Style Building Located In The Heart Of The City- Modern, Natural Sunlight & Spacious, This Condo Has Many Desired Features. Attributes Include: Rich Coloured Laminate Flooring, Sleek Kitchen With Stone Counter-Top and Under-Cabinet Lighting, Seating at the Centre Island & Built-In Appliances. The Well-Appointed Floor Plan, with a Large Functional Bedroom, Has Ample Storage For Comfort Living. Open Concept and Inviting With Western City Views Of The Cathedral & Downtown Core, Luxurious State Of The Art Building Amenities and In Close Proximity To Shopping, Restaurants, Universities + Hospitals. Turn Key, Show With Confidence. *Coveted Parking + Locker Use* BBQ Area, Outdoor Pool, Party Room, Games Room, Concierge, Gym, Business Center and Pet Spa. (id:61852)
RE/MAX Your Community Realty
83 Udell Way
Grimsby, Ontario
A turn key, almost 2400 sq ft finished space home in the prestigious Dorchester Estates is ready for you! Offering 4 bathrooms (new (2025) and renovated (2022), 3 generous bedrooms (two with walk-in closets), 2 laundry rooms and an in-ground heated pool. This home is an oasis for your family and guests. Very bright and clean. No carpet! Modern white kitchen with marble backsplash, stainless steel appliances, plenty of storage and counter top space. Set on a private lot with stunning views of the Escarpment from all sides, mature perennial gardens and an in-ground sprinkler system. The home blends elegance with ease. The home is an entertainer's delight with a 14x28 ft in ground heated pool surrounded by mature trees, expansive and easy to maintain perennial gardens offering you exceptional privacy. The concrete driveway accommodates up to 4 cars, plenty of free street parking. Generous pool deck with interlocking, and 4 areas of outdoor living. Gazebo and Pergola are included. Other major updates include new pool equipment (pump 2025 and furnace 2024). Some rooms freshly painted (2026). Large and bright finished lower level with a new bathroom, laundry, gas fireplace; easy to convert into one bedroom with family room. This home has strong potential for an in-law or as an income generating suite. Walking distance to the Bruce Trail, parks, YMCA, top-tier schools, the new state-of-the-art hospital, shops. The home is an entertainer delight in the quietest area of Grimsby. A rare offering combining privacy, lifestyle, and long-term value. (id:61852)
Keller Williams Complete Realty
413 - 25 Fontenay Court
Toronto, Ontario
Executive Rental! Luxury Suite in the Podium Section with Unobstructed Views Overlooks Greenbelt! Available For Lease Immediately if needed. One Of A Few Larger Suites 2 Bedroom plus a Den1094 Sq ft! A Large 100 sq ft Balcony with Private Views of the Humber River & Parks. 1 Parking (Steps to the Elevator) & Locker! Open Concept Design! Stunning Split 2 Bedroom + Separate Den With A Window (Large Enough For 3rd Bedroom). Dining Room/Living Room with walk out to Balcony! It Boasts A Large Modern Kitchen With Upgraded Cabinets & Backsplash , Stainless Steel Appliances & a Centre Island! Spacious Master Bedroom with Ensuite Bath with Marble Upgrades. A Separate Laundry Room With Laundry Sink! Many Upgrades & Beautiful Finishes. Convenient Central Etobicoke Location! Steps to Major Highways 401 & 427, TTC, Cafes, Tim Hortons & Scarlett Heights Park. Parking Close to Elevator. 24 Hr Security. BBQ's on Rooftop Terrace! Shows Very Well. Great Amenities: Concierge, 2 Party Rooms, Guest Suites, Media Room, Meeting Room, Security Guard, Indoor Pool, Bike Storage, Gym & Sauna (id:61852)
RE/MAX Your Community Realty
413 - 25 Fontenay Court
Toronto, Ontario
Luxury Suite in the Podium Section with Unobstructed Views! Great condition, One Of A Few Larger Suites 1094 Sq ft! A Large 100 sq ft Balcony with Private Views of the Humber River, Trails & Parks. Open Concept Design! Rarely available, Stunning Split 2 Bedroom + Den With A Window (Large Enough For 3rd Bedroom). 1 Parking (Steps to the Elevator) & Locker! It Boasts A Large Modern Kitchen With Upgraded Cabinets & Backsplash & a Centre Island! Spacious Master Bedroom with Ensuite Bath with Marble Upgrades. A Separate Laundry Room With Laundry Sink! Many Upgrades & Beautiful Finishes. Convenient Central Etobicoke Location! Main Level of Building offers, Medical Clinic, Pharmacy, Hair Salon, Espresso Cafe & Gelato, Canada Post. Esso Gas & Circle K Convenience Store Near by. Steps to Bike Trails, Lambton Golf & Country Club, Scarlett Heights Park, James Garden, Major Highways 401 & 427, TTC, Cafes, Tim Hortons & Scarlett Heights Park. Parking Close to Elevator. 24 Hr Security. BBQ's on Rooftop plus Terrace with Landscaped gardens, Cabana, Great Resort Like Amenities: Virtual Golf Simulator, Theatre, 24 hr Concierge, 2 Party Rooms, Guest Suites, Media Room, Pet Spa, Meeting Room, Security Guard, Indoor Pool, Bike Storage, Fitness Center, Gym & Sauna. (id:61852)
RE/MAX Your Community Realty
64 Copeman Crescent
Barrie, Ontario
Welcome to 64 Copeman Crescent - a stunning 2-bedroom open-concept raised bungalow offering the main floor only for lease. Nestled in a quiet, family-friendly neighbourhood, this bright and inviting home features vaulted ceilings, a spacious open layout, and a sun-filled kitchen with walk-out to a private deck overlooking a fenced backyard. Ideal for comfortable everyday living and entertaining. Conveniently located close to parks, schools, shopping, transit, and major commuter routes, making it perfect for professionals, couples, or small families. No Pets, No Smoking. Tenant to pay 2/3 of utilities. A fantastic opportunity in a desirable area- this is a must-see! (id:61852)
Sutton Group-Admiral Realty Inc.
10 Stoddart Street
Essa, Ontario
Transform your Architectural Dreams into Reality on this 57x164 Feet Building Lot On A Quiet Mature Street in The Quaint Village of Thornton! An Existing Drilled Well, Paved Driveway, Privacy Fencing and Level Landscape Give You a Huge Head Start on Your Building Plans! An Ideal Commuter Location, Just Off Hwy 27, Easy Access to Hwy 400, Minutes to Barrie, Shopping, Restaurants, Schools, Parks/Recreation, Skiing, Golfing, North to The Cottage or south to the GTA In Less Than One Hour! (id:61852)
Coldwell Banker Ronan Realty
503 - 212 St George Street
Toronto, Ontario
Exceptional Value & Rarely Available 2 Bedroom Corner Penthouse Suite in the Heart of the 'Annex' ! Walk to Subway, U of T & Yorkville! Great Value for About 1000 sq ft Corner Suite + 37 ft, 185 sq ft South Balcony! Located Two Blocks north of Bloor Street, 212 St. George Originally known as Powell House, an Edwardian-styled home built in 1907 and converted into a prestigious condo residence in the 1980s. Maintaining much of the original design, including a hand-carved oak front door, the Property now offers 41 Annex condos! Suite 503 is Sought After & Rarely Available a 2 Bedroom 2 Bath (includes 37ft South Facing Corner Balcony) Open Concept Layout ! Updated Kitchen! Two Updated 4Pc Baths! 2 Walkouts from Living Room & Primary Bedroom To Large 37 ft South Balcony! Primary Bedroom has 4 pc Ensuite Bath, Walkout to Deck & Double Closets. Condo Fees are ALL INCLUSIVE of ALL Utilities - Heat, Hydro, Water, Cooling, and Basic Cable. Heated Driveway to Underground Parking. Condo offers a Gym, Sauna, & Coin Laundry all located on Floor 1. Lobby is Floor 2 & Roof Top Terrace on the Top Floor with Amazing Views of the City & Sunsets ! Walk To St George Subway, Restaurants, Cafe's, University of Toronto St George Campus, Philosopher's Walk, OISE, Varsity Stadium & Arena, The Royal Ontario Museum, & Steps to Yorkville! so Wheelchair Accessible. Only From Underground Parking there are "No Stairs" to Suite (id:61852)
RE/MAX Your Community Realty
35 Keefer Street
Dysart Et Al, Ontario
Impeccably custom-built in 2023, this striking chalet-inspired raised bungalow delivers modern comfort, thoughtful design and standout curb appeal in a quiet, desirable Dysart neighbourhood. Clean architectural lines, natural wood accents and oversized windows set the tone, filling the home with natural light and a warm, modern rustic feel. The open-concept main living area flows seamlessly to a spacious elevated deck, ideal for entertaining or relaxing while overlooking the surrounding greenery. High-end finishes shine throughout, including quartz and marble countertops, while radiant in-floor heating provides exceptional comfort across both levels and the built-in double garage. The primary suite offers a walk-in closet, ensuite bathroom, direct deck access and a beautiful panoramic view. The versatile lower level features additional living space with a kitchenette - perfect for guests or extended family. With laundry on both levels, ample storage, a stone patio and a private yard, this home effortlessly balances function and style. Conveniently located within walking distance to downtown amenities, this is a rare opportunity to own a truly turnkey home in the heart of Haliburton. (id:61852)
Century 21 Heritage Group Ltd.
917 - 505 Richmond Street W
Toronto, Ontario
Welcome to Suite 917 at the WaterWorks Condo's, a highly sought-after boutique residence located in the heart of King West. This beautifully designed one-bedroom, one-bathroom suite offers a functional layout with modern finishes, high ceilings, and floor-to-ceiling windows that flood the space with natural light. The sleek kitchen features integrated appliances, stone countertops, and ample storage, perfect for cooking and entertaining. Enjoy stunning city views from your Juliet balcony, and take advantage of world-class amenities including a rooftop terrace, fitness center, party room, and 24-hour concierge. Located just steps from the city's best dining, shopping, entertainment, and transit, this is urban living at its finest. (id:61852)
Union Capital Realty
502 Britannia Avenue
Hamilton, Ontario
Welcome to the desirable Normanhurst community, this 1.5-storey detached home in the popular and well-established east end neighbourhood.. This updated home offers 4 bedrooms, a 4-piece bath, and 2-car parking, this home features numerous upgrades for comfort and peace of mind. Improvements include waterproofing and sump pump, backup battery, ESA-certified electrical with permit (2022), updated furnace (2025). Exterior updates include replaced windows and doors (2011), reshingled roof (approx. 11 years), aluminum soffits, fascia and gutter guards (2021), driveway (2011), and shed (2016). Enjoy a large, fully fenced backyard-perfect for kids, pets, or entertaining. The large unfinished basement offers excellent potential to create additional living space. Conveniently located close to transit, schools, shops, and with easy access to Red Hill, LINC, QEW, Niagara, and commuting east toward Toronto. (id:61852)
Exp Realty
301 - 990 Golf Links Road
Hamilton, Ontario
Welcome to Unit 301 at 990 Golf Links Road - where comfort, space, and convenience come together in one of Ancaster's most beautifully maintained condo buildings. This spacious 2-bedroom, 2-bathroom unit feels more like a bungalow than a condo, offering a layout that's both functional and inviting. Step inside to a large foyer and notice the wide plank luxury vinyl floors (2024) that flow seamlessly throughout the home. Sunlight pours in through oversized west-facing windows, offering calming views of the lush greenery that surrounds the complex - a rare and peaceful backdrop. The kitchen features granite countertops, stainless steel appliances, and a charming dinette with a picture window looking out to nature. The gas fireplace adds warmth to the living space, while the formal dining room provides the perfect setting for hosting family and friends. Step out onto the extra-large balcony and enjoy the natural scenery - a perfect spot to relax and unwind. The primary bedroom retreat includes two closets, access to the balcony, and a spacious ensuite with double sinks. You'll also find in-suite laundry, plenty of storage, and an owned parking space right next to the elevator, plus a private locker and ample visitor parking. This quiet, meticulously cared-for building also offers a car wash bay, workshop, and party room - and the location couldn't be more convenient. You're just steps to shops, restaurants, grocery stores, public transit, and quick highway access, making daily errands and weekend outings effortless. Enjoy low-maintenance living in a vibrant yet peaceful setting - welcome to your next chapter in Ancaster. (id:61852)
Exp Realty
Main - 228 Mary Street
Hamilton, Ontario
Welcome to this spectacular home located in the trendy Beasley community. Occupying the main and lower level of this immaculate duplex property. Close to shops, cafes, restaurants and easy access to public transit. This home has been completely renovated with high end finishes including a chefs kitchen with stone countertops, center island and s/s appliances. Pot lights and premium vinyl flooring throughout the home. The main floor features a spacious open concept living/dining room and kitchen with a primary bedroom and a 3pc bath. The basement level features 2 additional bedrooms, a room for office or storage and a 2 pc bath. Ensuite washer and dryer included. One parking spot located at the back of property accessed by laneway is included in the lease price. Street parking is also available, including overnight. Looking for A+ tenants. Tenant is responsible for the cost of Hydro + 60% of Heating and Water charges (id:61852)
Right At Home Realty
