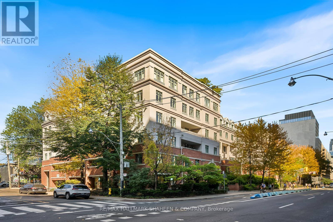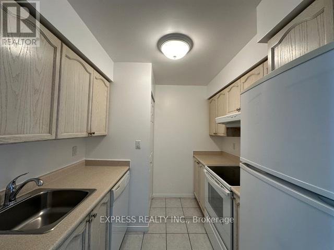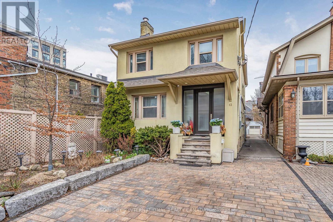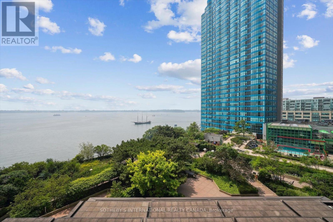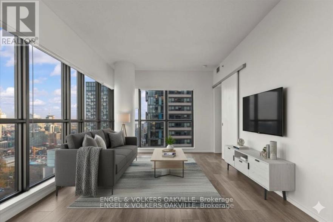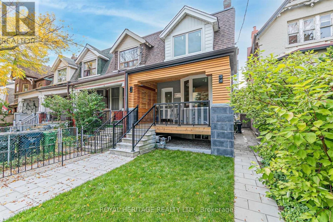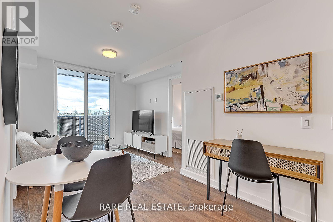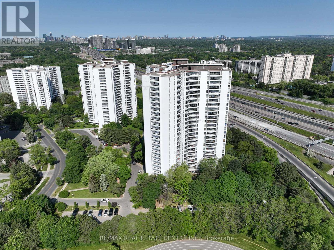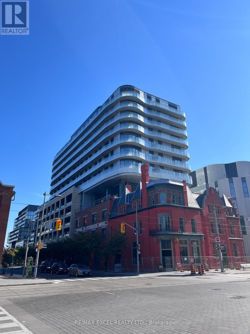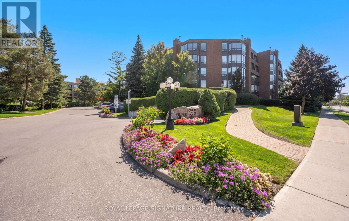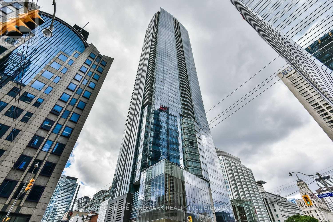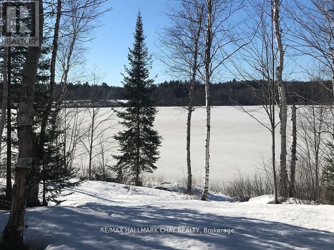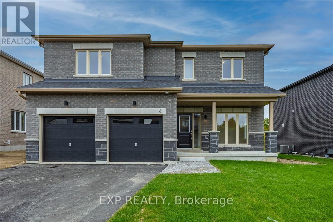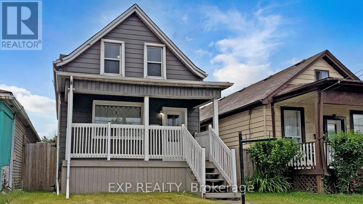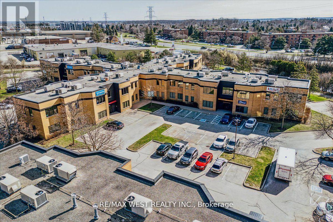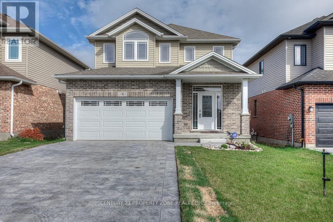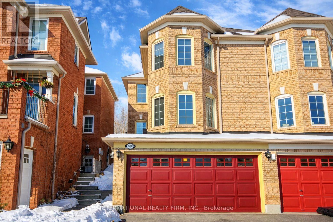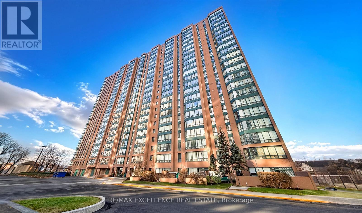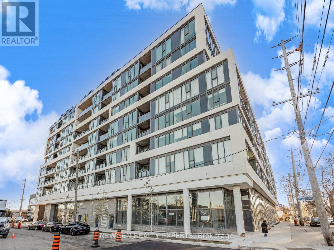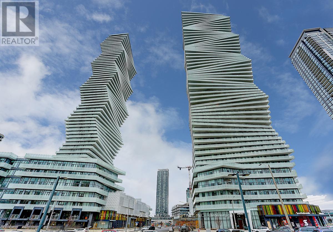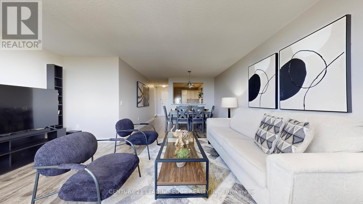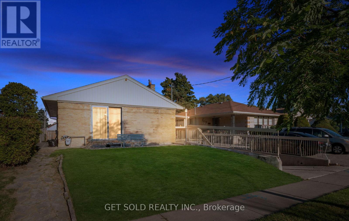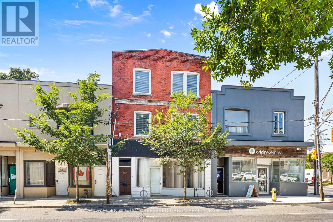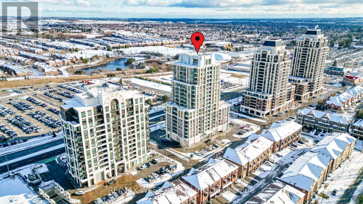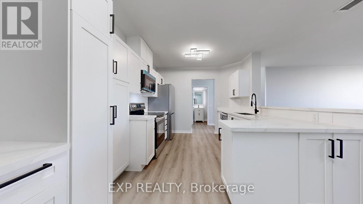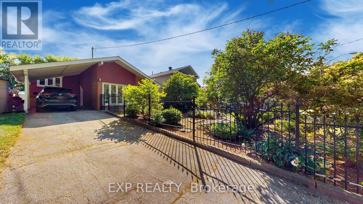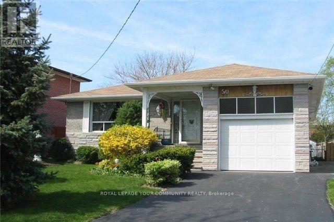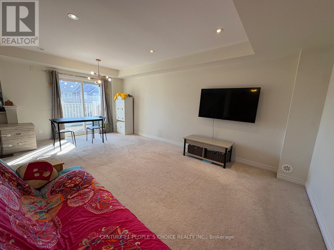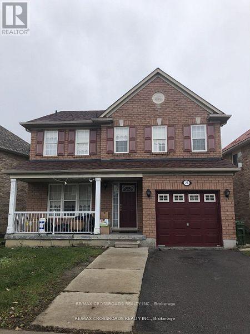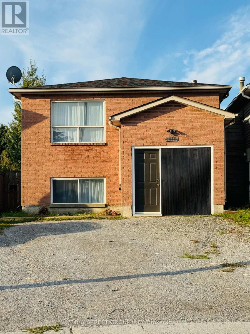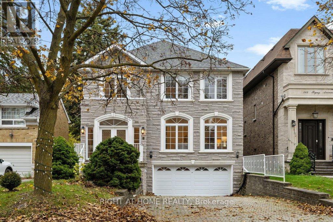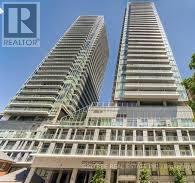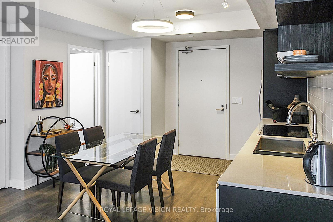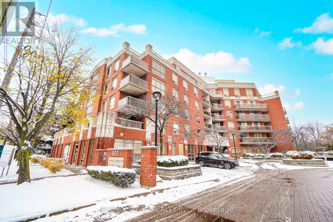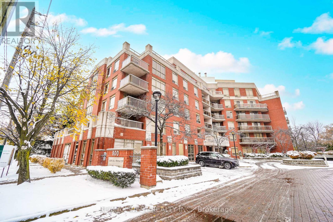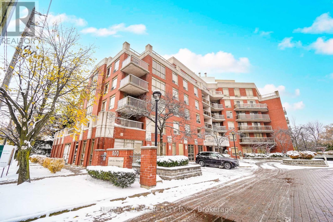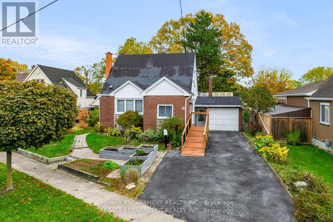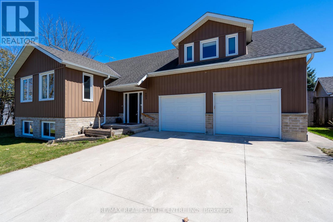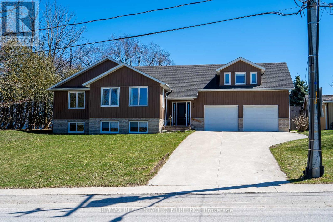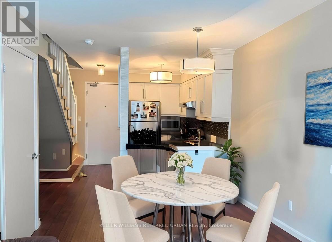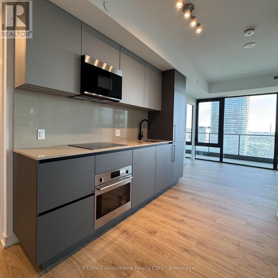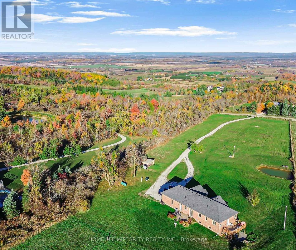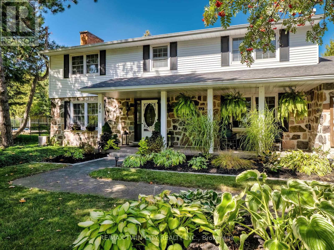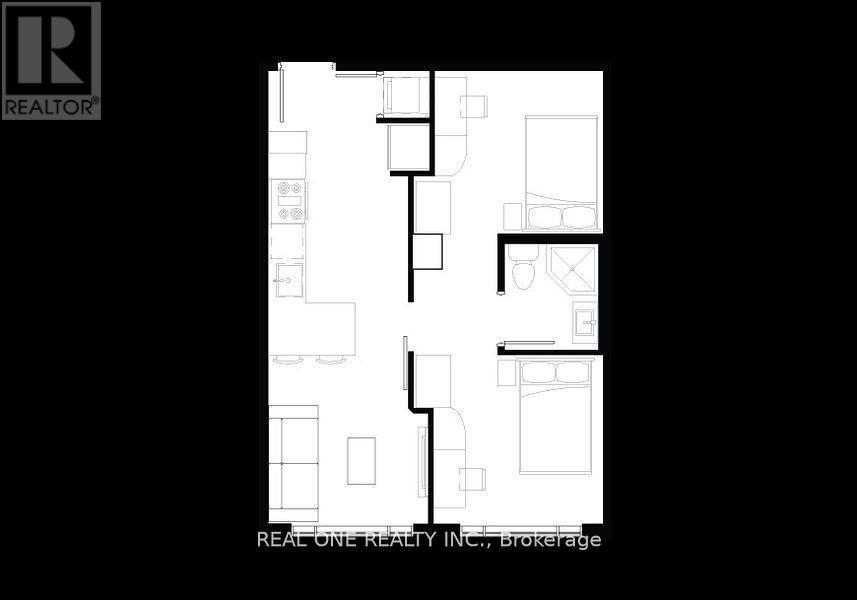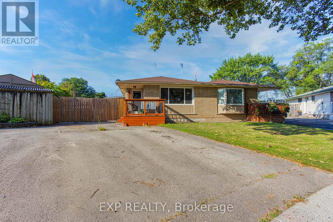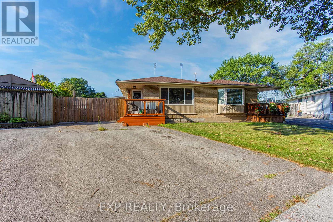331 - 500 Richmond Street W
Toronto, Ontario
Tucked into the heart of Toronto's Fashion District, this two-storey condo feels like a downtown townhouse in the sky. With just five floors in the building, there's no endless waiting for elevators, life here is easy. The main level is open and welcoming, with a modern kitchen featuring stainless steel appliances, granite counters, and an extended island that doubles as the perfect breakfast bar. The living and dining areas flow seamlessly, with a walkout to your private balcony for morning coffee or evening wind-downs. Upstairs, you'll find two bright bedrooms, each offering plenty of room and flexibility-whether for family, guests, or a quiet home office. The primary bedroom comfortably fits a king-sized bed and still leaves space to make it your own. A stylish four-piece bathroom completes the upper level. Cityscape Terrace is a well-loved, low-rise community that puts you within steps of everything, St. Andrews Park, Waterworks Food Hall, the Ace Hotel, and the brand new 57,000 sqft YMCA. Transit, King West, and the Financial District are all just a short walk away. With nearly 1,000 square feet of thoughtfully designed living space, Unit 331 offers a rare balance: the vibrancy of downtown living paired with the comfort of a true home. (id:61852)
RE/MAX Hallmark Shaheen & Company
1909 - 1 Pemberton Avenue
Toronto, Ontario
Approx 585 Sf (Per Builder's Plan) Spacious 1 Bedroom Unit With West View, Parking And Locker. Direct Access To Finch Station And Go Bus. Amenities Including 24 Hours Concierge, Exercise Room, Party Room And Visitors Parking. Steps To All Amenities, Parks, Shops And Schools. No Access Card Provided By Lessor, At Cost To Lessee. Single Family Residence. (id:61852)
Express Realty Inc.
12 Belsize Drive
Toronto, Ontario
Welcome to 12 Belsize Drive, a rare offering in the heart of Davisville Village. As the first residential home off Yonge Street, this charming duplex blends historic character with thoughtful modern updates. Extensively upgraded by the current owner, highlights include a city-approved front parking pad extension with heated interlock driveway, a new retaining wall, heated flagstone steps, lush landscaping, handsome stonework, and a new roof (2017). Additional upgrades feature a fully waterproofed basement (2017), high-efficiency furnace, new boiler, 200-amp electrical service, and a Kinetico alkaline water filtration system. The main floor reveals a stylish one-bedroom apartment with original exposed brick, engineered hardwood floors, preserved crown mouldings, and a stunning stained glass window. The kitchen shines with a generous quartz island, custom cabinetry, marble tile flooring, and a striking backsplash. The bedroom showcases an original fireplace, while the bathroom offers quartz finishes, new lighting, and a spacious linen closet. At the rear, a versatile den with Bosch stacked laundry opens to a ground-level walkout and fenced backyard - perfect as a home office or sunny sitting room. The upper level features two spacious bedrooms and a living room centred around an original fireplace with a new gas insert. The kitchen and laundry area have been refreshed with new finishes and built-ins for added functionality. The lower level offers a bright and modern one-bedroom suite with updated kitchen and appliances, ideal for extended family, guests, or rental income. Outside, legal front and rear parking are a rare Midtown find. The front porch has been refreshed with new windows and doors, while a new backyard shed and upgraded storm door add convenience. Located in vibrant Mount Pleasant West, 12 Belsize is steps to top-ranking schools, Davisville Station, parks, shops, and cafés. A truly exceptional opportunity in one of Midtown's most desirable enclaves. (id:61852)
Sotheby's International Realty Canada
1110 - 65 Harbour Square
Toronto, Ontario
Welcome to your dream home at Harbourside Condos- an exquisitely reimagined 3 bedroom suite offering over 2,000 square feet of luxurious lakeside living in one of Toronto's most desirable waterfront communities. This fully renovated residence showcases elevated design, exceptional craftsmanship, and thoughtful finishes throughout, providing an unparalleled living experience. Enjoy breathtaking, panoramic views of the lake from the gourmet kitchen, dining, and living areas, while each of the three bedrooms offers stunning vistas of Toronto's iconic skyline. The seamless open-concept layout creates an inviting flow between living spaces, perfect for both everyday comfort and elegant entertaining. Wake up to glistening waters and unwind with mesmerizing sunsets all from the comfort of your own home. Perched just four floors above a lush terrace, this suite offers the ideal blend of scenic beauty and convenient access to the building's extensive amenities and 24 hour concierge. Whether you're relaxing by the pool, working out in the gym, or hosting guests, every day here feels like a getaway. Experience the epitome of modern, lakeside living at Harbourside Condos where luxury, comfort, and natural beauty converge. Enjoy the vibrant Harbourfront close to arts, dining, cultural events, parks, trails and access to downtown Toronto. Don't just live by the lake- live with it! **This is a No Pet Building** Includes a 1 year limited warranty on renovations completed by the contractor.** (id:61852)
Sotheby's International Realty Canada
2405 - 159 Dundas Street E
Toronto, Ontario
Welcome to this sun-filled 2-bedroom, 2-bathroom unit offering functional design, incredible natural light, and unbeatable value in the heart of downtown Toronto.This thoughtfully laid out 772 sq.ft. suite features floor-to-ceiling windows, a spacious open-concept living area, and a private balcony withcity views. Recently refreshed with new paint throughout, the unit feels clean, contemporary, and move-in ready.The efficient split-bedroom floor plan provides excellent privacy, making it ideal for both end-users and investors. The kitchen features modern finishes, stainless steel appliances, and ample cabinet space, while the primary bedroom includes its own ensuite for added convenience.Parking is included - a rare advantage for downtown living! Along with access to a full suite of building amenities. Located steps to TTC, Toronto Metropolitan University, Eaton Centre, and countless shops, cafes, and restaurants, this is a prime opportunity for first-time buyers, young professionals, and savvy investors alike. A well-maintained unit in a high-demand location, offering comfort, functionality, and strong long-term value. (id:61852)
Engel & Volkers Oakville
66a Bellevue Avenue
Toronto, Ontario
Own a Piece of Toronto's Most Vibrant Neighbourhood, Kensington Market! This architectural townhouse in the heart of Kensington Market offers versatility, charm, & modern convenience. This home has three self-contained units, each featuring two bedrooms, a kitchen, a bathroom, & in-unit laundry, making it ideal for multi-generational living or private yet connected spaces for extended family. Fully renovated in 2021, this freehold property is steps from Chinatown, Little Italy, U of T, & Toronto Western Hospital. Enjoy a walkable lifestyle surrounded by shops, restaurants, markets, & transit. With top schools, major employers, & a thriving arts & food scene nearby, this is a chance to own a beautifully restored home in a historic neighbourhood. A home inspection was completed in September 2024. The photos used for this listing were taken in 2021, prior to tenants moving in. (id:61852)
Royal Heritage Realty Ltd.
318 - 30 Tretti Way
Toronto, Ontario
Rare opportunity to Lease this Beautiful 2 Bed, 2 Bath Suite at Tretti Condos In Clanton Park. Prime Location At Wilson Ave & Tippett Road. Central Location! 500 Meters To Wilson Subway Station. Minutes Away From Hwy 401, Shops, Restaurants, And Much More! Less Than 10 Minute Drive to Yorkdale Shopping Centre. Surrounded By An Abundance Of Green Space, Including A Central Park. West Facing Unit. (id:61852)
Rare Real Estate
2014 - 50 Graydon Hall Drive
Toronto, Ontario
Rare Opportunity To Locate Your Residence Within Nature Lover's Paradise In The Heart Of The Gta. Located Just North Of York Mills & Don Mills Rd, This Beautiful Apartment Features Unencumbered Views So No Buildings Blocking Your Morning Wake Up Or Idle Time Lounging On Your Balcony. Great For Commuting - 401, 404 And Dvp At The Junction. Ttc Outside The Building! 19 Acres To Walk On, Picnic, As Well As Great Biking And Hiking Trails. ***Rent Is Inclusive Of Hydro, Water, Heat*** Underground Parking Additional $130.00/Month & Outside Parking $95.00/Month.***Locker Additional $35/Month***. Graydon Hall Apartments is a professionally managed rental community, offering comfortable, worry-free living in a well-maintained high-rise apartment building (not a condominium). (id:61852)
RE/MAX Real Estate Centre Inc.
711 - 425 Front Street E
Toronto, Ontario
Welcome to Canary House Condo, 1 year old Boutique Condo Building Located in the vibrant DISTILLERY DISTRICT neighborhood. 1 Bedroom+Den functional unit boast a huge South Facing Balcony. approx. 9 feet ceiling height. Spacious Separate Den Perfect For Home Office Or Small Bedrm. Turn-key Move-in Ready. Features High-End B/I Appliances, Quartz Counter & Backsplash. All Laminate Wood Flooring. En-Suite Laundry. Floor-To-Ceiling Windows. First Class Amenities Include An Entertainment Room With Karaoke/Theatre, Full Gym, Fitness Studio, Multi-Studio, Party Room, Pet Wash, Rooftop Garden Terrace, & More! King Street Streetcar Right at the Door steps. Mins Walk to Supermarket, Distillery District, Corktown Common Park, 10 Min Walk to Ontario Lakefront. 15 Mins Streetcar To Financial District, YMCA right across the street. (id:61852)
RE/MAX Excel Realty Ltd.
115 - 255 The Donway W
Toronto, Ontario
Welcome To This Spacious Two Bedroom And Two Bathroom Condo On The Ground Floor In The Sought After Village Mews. Nestled In The Heart Of Don Mills And Lawrence. Features Wall To Wall Windows Throughout With Stunning Views. This Corner Suite Provides Enhanced Privacy And A Magnificent Floor Plan Spanning 1376 Square Feet. Enjoy A Bright And Welcoming Living And Dining Area. Large Kitchen With Window. Spacious Primary Bedroom Boasts An Oversized Walk-In Closet And 4 Pc Ensuite. Large Second Bedroom With Double Closet. Ensuite Laundry. Maintenance Fees Include High Speed Internet And Cable. The Village Mews Offers Beautifully Landscaped Park Like Grounds That Are Meticulously Maintained, Sparkling Waterfalls And Fountains, A Garden Pavilion Party Room And Outdoor Patio. Great Location. Ideally Situated Within Walking Distance To The Shops At Don Mills, Best Restaurants, Banks, Library, Parks And Scenic Trails. Easy Access To DVP, 401. This Prime Location Truly Has It All. (id:61852)
Royal LePage Signature Realty
4704 - 180 University Avenue
Toronto, Ontario
* Stunning 1 Bedroom Unit In The Shangri-La Condominium Residences * Enjoy Access To Incomparable 24-Hour Amenities & Services Such As: Pool, Hot Tub, Gym, Spa, Restaurants * Exquisite Finishes *. New Flooring (2025 December), All Walls newly painted (2025 December) (id:61852)
Homelife Landmark Realty Inc.
1133 Fire Route A1 Street
Gravenhurst, Ontario
Welcome to your private nature retreat on Barkway Lake, featuring 125 feet of west-facing lakefront. This isan incredible opportunity to embrace a serene off-grid lifestyle just two hours north of downtown Toronto and25 minutes from Gravenhurst. With few neighbours on this tranquil, non-motorized lake, it feels like glamping in Algonquin Park! The property boasts a charming turnkey 108 sq. ft. wooden sleeping structure equipped with solar power an asphalt roof, loft, and a large deck perfect for reading and enjoying stunning waterfront views. Most items within the structure and on the lot, including two boats, a lawnmower, furniture, tools, and water toys, are included. Additionally, youll find a detached outhouse featuring a chemical toilet, a shower with a grey-water system, and a small storage shed. Access is via a municipal road with seasonal access, and theres parking for up to four vehicles. Hydro is conveniently located at the back of the lot for easy connections. If you're an outdoor enthusiast who loves fishing, paddling, bird watching, and breathtaking sunsets, this tranquil property is perfect for you. Start creating lasting memories today! For a closer look at this extraordinary property, follow @muskokatinyhome on Instagram and prepare to fall in love. Please refrain from entering the property without a scheduled showing with a real estate agent. Buyers and their agents should conduct their own due diligence regarding financing and permitted uses. (id:61852)
RE/MAX Hallmark Chay Realty
6 Butternut Drive
Norfolk, Ontario
Welcome to 6 Butternut Drive, a stunning 5-bedroom, 3.5 bathroom family home nestled in a peaceful community in Simcoe, Norfolk County.This home greets you with an open-concept living space, featuring modern finishes throughout. The spacious living room is filled with naturallight, creating a warm and inviting atmosphere perfect for relaxing or entertaining guests. The gourmet kitchen boasts sleek countertops,stainless steel appliances, and a large island, offering both style and functionality for everyday living and special gatherings. With over 2,500square feet of living space, this home offers endless possibilities for comfort and style. Situated just minutes from local schools, parks, shopping,and all the amenities that Simcoe has to offer, this home combines ease, convenience, and charm in one desirable package. (id:61852)
Exp Realty
78 Martimas Avenue
Hamilton, Ontario
Recent Peace of Mind Comprehensive Home Inspection from Nov. 18/25, shows no major issues. Nicely renovated 3-bedroom, 3-bathroom spacious detached home on good size deep lot with 2 parking spaces. Featuring a bright and functional open-concept layout. The main floor boasts very high ceilings, a custom kitchen with tall cabinetry, crown moulding, under-cabinet LED lighting, and stainless steel appliances. Enjoy a carpet-free interior with newer windows and doors, LED lighting throughout, and a beautiful oak staircase. The fully finished basement with high ceilings, offers great potential for adding a one bedroom basement apartment that could earn over $1400/month rental income, providing excellent affordability for Owners. Separate Entrance permit will be submitted by Seller. Or you might decide to rent the Upper level and generate $2450/month additional income! Great potential investment property! Exterior upgrades include newer fencing, concrete walkways, a newer built front porch, large rear deck, and sodded backyard and side yards, ideal for entertaining. Gas hookups are available for both BBQ and kitchen stove. Roof replaced in 2023 with transferable warranty valid through 2038. Ducts were cleaned for added peace of mind. Good location just minutes from major highways (QEW & 403), Hamilton GO Centre, hospitals, Lake Ontario, Mohawk College, McMaster University, John C. Munro Airport, schools, and parks. This move-in ready home offers a good blend of comfort, convenience and style. Newer Full-size Stainless Steel: Fridge, Stove, built-in Dishwasher and Range Hood. Full size white washer and dryer. Replaced Furnace and Central Air Conditioner. Exceptional opportunity. Shows well. (id:61852)
Exp Realty
J202 - 155 Frobisher Drive
Waterloo, Ontario
1205 sq foot office style condo. Great set up for services based business, commercial, instructional, office, too many uses to list. Unit currently has 1 separate office space, kitchen area, private washroom. Move in ready with open space and plenty of windows! (id:61852)
RE/MAX West Realty Inc.
8 Chamberlain Avenue
Ingersoll, Ontario
Pristine 2-storey McKenzie-built home featuring 3+1 bedrooms, 4 bathrooms, and a double cargarage in one of Ingersolls most sought-after neighbourhoods! Step inside from the covered porch into a spacious foyer with garage access. The main floor offers an open kitchen and dining area perfect for entertaining, a family room with hardwood floors, and a convenient 2-piece bath. Upstairs, the primary bedroom boasts a 3-piece ensuite with a sleek glass walk-in shower, along with two additional spacious bedrooms and a 4-piece bath.The fully finished lower level, completed by the builder, includes a bright bedroom, a 4-piece bathroom, and a rec room. Upgrades and details shine throughout, including California shutters, an interlock driveway, and professionally landscaped front yard. barely lived in, this homestill feels brand new. Walking distance to the park and quick access to Highway 401. Lot premium with no side walk This stunning property truly has it allmove in and make it yours today! (id:61852)
Century 21 Property Zone Realty Inc.
M & U - 3259 High Springs Crescent N
Mississauga, Ontario
Absolutely stunning semi-detached home located in the heart of highly desirable Cooksville! Situated on a premium deep lot, this beautifully maintained residence offers a very bright and functional layout filled with natural light throughout and 4 parking spaces. The main and upper floors feature hardwood flooring, an elegant wood staircase, and separate sun-filled living and formal dining rooms-ideal for both everyday living and entertaining. The spacious eat-in kitchen is equipped with built-in appliances, a stylish backsplash, and a breakfast area with a walk-out to a large deck, perfect for outdoor gatherings. Upstairs, you will find generously sized bedrooms, including a primary bedroom with a 3-piece ensuite. The finished walk-out basement includes 1 bedroom and offers flexible use as a fourth bedroom or recreational/family room, adding valuable living space. The deep backyard provides ample outdoor space to enjoy. Located in one of the most convenient areas of Cooksville, this home is within walking distance to Dundas Street with direct bus access to the subway, and is close to schools, parks, shopping, and all major amenities-a rare opportunity to rent a bright, spacious, and well-maintained semi-detached home in a prime location. (id:61852)
International Realty Firm
201 - 155 Hillcrest Avenue
Mississauga, Ontario
Spacious 2-bedroom unit with a bright solarium, newly painted and fully renovated from top to bottom. Ideally located just steps from the Cooksville GO Station and public transit. This suite features engineered vinyl flooring throughout, a modern kitchen with upgraded 39" cabinets, a stylish backsplash, an undermount stainless-steel sink, and stainless-steel appliances. Low maintenance and move-in ready, the building also offers excellent amenities, including a rooftop library, games room, and 24/7 security. (id:61852)
RE/MAX Excellence Real Estate
824 - 859 The Queensway
Toronto, Ontario
Enjoy Urban Living at its finest with Open Concept Design, Built-In Appliances, Floor To Ceiling Windows Providing Plenty Natural Light. 1 Br Plus Den. (Den is big, has attached washroom can be used as 2nd bedroom). With 2 Full Washrooms, this Unit is Perfect for both Families and People Working from Home. This building offers many amenities: 24-hr concierge, Lounge with Designer Kitchen, Private Dining Room, Children's Play Area, Full-size Gym, Outdoor Cabanas, BBQ area, Outdoor Lounge and more! You can enjoy easy access to Highways, Sherway Gardens, Steps from Coffee shops, grocery stores, schools, Public Transit and more! Comes with Parking and Locker. Locker on same floor as the unit. (id:61852)
Newgen Realty Experts
2103 - 3900 Confederation Parkway
Mississauga, Ontario
Beautiful MCity with 2 Bedroom and 2 Bathrooms. Luxurious Condo In Mississauga Square One, 9 Feet Ceiling. Building Amenities: Outdoor Pool, Gym, 24hr Security, BBQ Lounge, Party Room, Kids Play Zone, Splash Pads, Rooftop Skating Rink. High Speed Internet Included! Smart Lock. Steps to Square One Mall. One Parking Included. (id:61852)
Century 21 King's Quay Real Estate Inc.
1611 - 3845 Lake Shore Boulevard W
Toronto, Ontario
Best Value..Best Location..a Large 3-bdrm, 2 underground Parkings + 2-Full Bathrooms..over 1100-SF..Skyline View in every room..SUNRISE VIEW..Totally renovated & UPGRADED to modern standard (priced less than $550/sf)..Modern Hollywood Kitchen w/ Countertop Stove + Built-in Oven..Stainless Steels appliances..Ceramic Backsplash..Breakfast Bar..Ensuite laundry..Central Air and more..Well maintained updated quiet building + Good management..Unit has a Large ENCLOSED BALCONY for year round enjoyment (access both from Living Room & Master Bedroom)..Convenient transportation at the Steps -- Go Train Stn @Long Branch..Street Cars & Toronto transit @front door..15Minute to Center Yonge St..Minute to QEW,427,Lake Ontario, Shopping Restaurants,Schools,Golf Course,Parks, Waterfront Trails..conveniently to everywhere..Low Property Tax..Low Condo fees incld all common elements & all UTILITIES (hydro,heat,water,2parking space,locker)..Perfect for a Large Family , Retirees, Professionals, or a shared accommodation ! (id:61852)
Century 21 Leading Edge Realty Inc.
39 Pakenham Drive
Toronto, Ontario
Welcome to 39 Pakenham Drive! This charming detached bungalow sits on a desirable lot in a family-friendly Etobicoke neighbourhood. With a practical layout, separate living spaces, and a generous backyard, this home is filled with potential. Inside, the main floor offers a comfortable and bright living area complete with hardwood floors, a functional kitchen, two spacious bedrooms, and a 4-piece bathroom. 2 BEDROOM INLAW SUITE- Separate entrance to a fully finished 2 bedroom In-law suite/ rental potential. Plenty of additional living space and storage with a second kitchen, a cozy living room, two more bedrooms with laminate flooring, and a 3-piece bathroom. The fenced backyard is the perfect canvas with lots of potential. Ideal for gardening, creating a play area or designing your custom outdoor retreat. A large covered side patio is perfect for enjoying the outdoors in any season. This home is completely carpet-free and offers a rare chance to update, renovate, or move in as is. With its versatile floor plan, and prime Etobicoke location, close to Costco, Walmart shopping, transit, schools and parks. 39 Pakenham Drive is brimming with potential to become your dream home! (id:61852)
Get Sold Realty Inc.
1078 Dovercourt Road
Toronto, Ontario
An exceptional opportunity to own a fully turnkey, income-generating, 3-storey triplex with ground-floor commercial space and a separate walk-up basement entrance ideal for investors and end-users alike. With projected market rents of $105,600 annually and the potential to add a basement apartment, this property delivers strong cash flow with significant upside. Offering 4 separate entrances, the layout provides maximum flexibility. The 2nd and 3rd floors each feature fully renovated 3-bedroom apartments, while the ground floor is a commercial-readyspace with soaring 9.5-foot ceilings, pot lights, a back studio, a 3-piece bath, and a powder room. The full basement, complete with its own private entrance, unlocks additional income or expansion potential. As one of the few 3-storey buildings in the area with a usable basement, this property truly maximizes return on investment. Walk-out terraces and rear stair access provide functionality and convenience, while the expansive fenced backyard with a private gate offers a rare outdoor oasis or additional commercial versatility.Situated in one of Toronto's most sought-after West End neighbourhoods, the property is surrounded by a surge of new condo developments and retail growth at Dufferin and Dupont. It's steps to Bloor and St. Clair, minutes to Dufferin Mall and Yorkdale via the Allen, and offers easy access to TTC and the upcoming Eglinton Express Line. Nearby Dovercourt Park, High Park,and top grocery stores including Loblaws, Farm Boy, and FreshCo make everyday living effortless. The Airport Express is also close by, connecting you to Pearson in under 20 minutes. This is a rare chance to acquire a beautifully renovated, meticulously maintained triplex that blends immediate income potential, prime location, and long-term growth.This property will be sold completely vacant allowing the new owner to set all rents at current market value. a true rarity for this kind of property. (id:61852)
Keller Williams Referred Urban Realty
116-117 - 9560 Markham Road
Markham, Ontario
Discover A Remarkable Opportunity To Secure A High-Exposure Private Entrance Ground-Floor Commercial Space In The Heart Of Markham's Rapidly Growing Wismer District, Ideally Situated Near The Bustling Markham Road And Sixteenth Avenue Corridor And Only Moments From The Mount Joy Go Station. This Renovated Contemporary 758 Sq. Ft. East-Facing Unit Delivers Strong Visibility, Easy Access, And Built-In Consumer Traffic Thanks To The Surrounding High-Density Residential Community And A Full Range Of Nearby Shops, Services, And Daily Conveniences. 1000's Of Proposed Units Under Development Nearby. Soaring 16-Foot Ceilings Provide Exceptional Presence And The Potential For Future Mezzanine Expansion, While Abundant Surface Parking Ensures Convenience For Clients And Staff. Versatile MJC Zoning Supports Numerous Commercial Uses-Including Retail, Place Of Worship, Professional Offices, Medical And Dental Practices, Veterinary Clinics, Food-Related Concepts, And Many Other Service-Oriented Businesses-Making This An Ideal Choice For Both Investors And End-Users Seeking A Strategic Location Within One Of Markham's Most Connected, High-Growth Urban Corridors. This Space Offers A Rare Chance To Establish A Long-Term Presence In A Newer Built, Transit-Oriented Community. (id:61852)
RE/MAX West Realty Inc.
Ph09 - 115 Omni Drive
Toronto, Ontario
PH09: THE ULTIMATE PENTHOUSE LUXURY - NEWLY RENOVATED CHEF'S KITCHEN & UNOBSTRUCTED VIEWS. Experience true "Sky-Home" living in this professionally renovated 2-Bedroom, 2-Bathroom Penthouse. PH09 provides a level of finish and prestige that is unmatched in this building. Enjoy the rare advantage of soaring 8'6" ceilings-higher than lower floors-and zero neighbours above you for increased privacy. UNMATCHED VALUE & MODERN UPGRADES PH09 offers a completely turnkey luxury experience, professionally renovated in 2025. Brand New Chef's Kitchen: Premium quartz countertops, custom soft-close cabinetry with sleek black hardware, designer tile backsplash, and never-used stainless steel appliances (33" fridge, dishwasher, and externally vented microwave). Spa-Inspired Bathrooms: Featuring quartz vanities, undermount sinks, anti-fog LED mirrors, and contemporary matte black fixtures. Designer Finishes: High-end luxury vinyl plank flooring, a custom accent feature wall, and a fresh modern palette. Storage & Comfort: New custom cellular blinds with bonus blackout blinds in both bedrooms for more restful sleeps! For those requiring additional space, lockers in the building may become available for monthly rent or for sale and notices can be posted on the bulletin board, (Form available from Property Management Company). BREATHLESS VIEWS & AMENITIES. Savour unobstructed city views that are far superior to lower-level units. Residents enjoy 24-hour gated security and Tridel-built amenities: indoor pool, hot tub, sauna, gym, and party room. LOCATION, just a 1-minute walk to Scarborough Centre Station and minutes to HWY 401. Steps to Scarborough Town Centre, dining, and parks. Priced fairly for immediate move-in. Why settle for "standard" when you can own this Amazing Penthouse? (id:61852)
Exp Realty
6 Abbottswood Road
Toronto, Ontario
Pre-Inspected | Major Upgrades Complete | Move-In Ready Confidence. Welcome to 6 Abbottswood Rd., a home that removes uncertainty and replaces it with peace of mind. Certified home inspection completed June 2025 - so you can buy with clarity, not guesswork. Set on a quiet, tree-lined Bendale street, this 3-bedroom detached backsplit offers the rare combination of character, light, and meaningful upgrades already done. The sun-filled main level features hardwood floors and a striking cathedral ceiling, creating a sense of space and warmth the moment you walk in. The updated kitchen (2010) is both functional and inviting, complete with granite countertops, stainless steel appliances, skylight, soft-close cabinetry, and a newer stove (2024)-perfect for everyday living and easy entertaining. Larger updated windows bring in abundant natural light, elevating the home's energy and comfort. Buy with confidence knowing the big-ticket items are already taken care of: High-efficiency furnace & humidifier (2024), 100-amp electrical panel (2025), owned hot water tank (2025), roof with 50-year shingles (2021), Porcelain Tiles (2012) and Thermal Windows approx. 15 years ago. The finished basement adds valuable flexibility with a second bathroom, laundry, and a private re-invigorating sauna-ideal for extended family, guests, or future income potential. Outside, enjoy a beautifully landscaped front yard and a private backyard retreat with interlocking patio, gazebo, and mature trees-your own peaceful escape. Close to schools, parks, transit, and shopping, this home stands apart from lower-priced alternatives by offering certainty, comfort, and long-term value. Move in, exhale, and enjoy knowing the work is done. (id:61852)
Exp Realty
50 Araman Drive
Toronto, Ontario
Great Location. Close To Ttc, Highway 401, Scarborough Grace Hospital, Scarborough Town Center, Schools And Much More. Whole House For Rent. Three Bedroom Bungalow With Finished Basement. Fully Fenced Backyard With Garden Shed. Walk to two nearby grocery stores and Starbucks. Enjoy quick access to Hwy 401 and DVP/404 and just minutes to Fairview Mall. There is direct access to Birchmount Street from the Backyard, and the TTC stop is right there. Main Floor Will Be Painted and Carpet Will Be Cleaned Before Possession. Tenant to pay deposit of first and last month rent on offer acceptance and 10 Post Dated Cheques on Possession. Tenant to Pay their own utilities, Obtain Tenant's insurance, and cut the grass and snow removal. (id:61852)
RE/MAX Your Community Realty
80 Nearco Crescent
Oshawa, Ontario
Modern 3-Storey Freehold Townhouse for lease. Open Concept Living Space and Kitchen with Stainless Steel Appliances, Open Balcony, Garage Access. Long Driveway Without Sidewalk Can Park Two Cars. 2nd Floor Dining Room W/O To Private Balcony For BBQ. En-Suite Upper Floor Laundry. Oversize Energy Star Vinyl Casement Windows Throughout. Located in North Oshawa, Close to University, Costco and All Other Amenities And 401/407. UTILITIES EXTRA. (id:61852)
Century 21 People's Choice Realty Inc.
27 Bobolink Avenue
Toronto, Ontario
Beautiful, Spacious & Bright 2 Bedroom Basement Unit Located In The Lovely Community Of Rouge! You Don't Want To Miss This One! Separate Entrance. Close To Public Transit, Schools, Parks, Etc. Sep/Entrance, One Parking. All Utilities and Internet Include. (id:61852)
RE/MAX Crossroads Realty Inc.
1 - 1448 Outlet Drive
Oshawa, Ontario
Beautifully Updated Upper-Level Duplex In Lakeview Spacious 3+1 Bedrooms, Prime Location!Welcome to this stunning and registered upper-level unit in the highly desirable Lakeview community. Featuring three spacious bedrooms plus the option of a fourth, this home provides a traditional layout with separate living and dining areas, offering both comfort and functionality for a growing family.The interior boasts a modern kitchen with updated finishes, a private laundry for your convenience, and two driveway parking spaces. A large backyard extends your living space outdoors, perfect for gatherings, childrens play, or simply enjoying the fresh air.The location is unmatchedjust steps from Lakeview Park, childrens playgrounds, basketball courts, and scenic walking trails. Take a leisurely stroll to the shores of Lake Ontario and experience the natural oxygen bar of lakeside living.Commuting is made easy with quick access to Highway 401, Oshawa GO Station, and a selection of top-rated schools. Utilities are shared with the basement tenant (main floor pays 55%).Dont miss the chance to live in a family-friendly neighborhood with abundant amenities, outdoor lifestyle, and the beauty of Lake Ontario right at your doorstep! ** This is a linked property.** (id:61852)
Bay Street Group Inc.
260 Byng Avenue
Toronto, Ontario
Beautiful And Huge Home In A Wonderful Neighbourhood. 4 Br W/ 4 Ensuites, 4 2/I Closets W/ Organizers, Main Floor Family Rm + Laundry, 3 Skylites, 9Ft Ceilings, W/O Bsmt W/ Large Rec, Hardwood, Marble & Granite Floors, Cedar Closet, 2 Sided Gas Fireplace, Open Oak Floating Staircase, Timers On Bath Fan, Water Filtration Tap Kit, Nat Gas Bbq, 15X10' Deck, 12X12' Shed, Fam Rm Has Door - Can Be Main Fl Bdrm For Elderly/Disabled. (id:61852)
Right At Home Realty
3413 - 195 Redpath Avenue
Toronto, Ontario
Live in Uptown at Yonge & Eglinton walk to Subway and LRT, internet included in rent, high floor with huge balcony and high ceilings, blinds included. (id:61852)
Baker Real Estate Incorporated
N1808 - 6 Sonic Way
Toronto, Ontario
Located In The Heart Of The Crosstown Community At Eglinton East & Don Mills. This 651 Sqft Super Sonic Condo By Lindvest Offers a Tastefully Upgraded South-Facing Condo With 2 FullBathrooms, Laminate Floors Throughout, Stainless Steel Whirlpool Appliances, Quartz CounterTops, Ensuite Laundry, A Locker And 1 Parking Spot. You Can Access The Balcony From The MasterBedroom Or From The Living Room. You Are Minutes Away From The DVP, Gardiner Expressway,Highway 401, And The Shops At Don Mills. With The Eglinton Crosstown LRT Opening Soon, ThisWill Be One of The Most Connected Communities In Toronto, A Must See, Don't Miss Out. (id:61852)
Royal LePage Vision Realty
C1 & C3 - 800 Sheppard Avenue W
Toronto, Ontario
Exceptional Commercial Opportunity On Sheppard Avenue West Between Bathurst Street And Allen Road, Offering A Prestigious Address With Unmatched Exposure And Accessibility. These Two Professionally Finished Corner Units Showcase Expansive Floor-To-Ceiling Windows That Flood The Space With Natural Light And Provide Outstanding Street Presence For Your Business. Designed To Accommodate A Variety Of Professional, Medical, And Retail Uses, The Interior Features A Welcoming Reception Area, Multiple Private Offices Or Treatment Rooms, And A Separate Secondary Entrance For Added Convenience And Discretion. Situated Within A Vibrant Mixed-Use Condominium Community And Surrounded By Continuous Residential And Commercial Development, This Location Delivers A Steady Stream Of Foot Traffic And A Built-In Client Base. The Property Offers Excellent Connectivity, With Immediate Access To Public Transit, Subway Stations, And Highway 401, Making It Easily Reachable For Both Clients And Employees. Ample Surface Parking Is Available Free Of Charge, Enhancing The Site's Appeal For Customer Visits And Professional Operations. Medical Unit Recently Renovated With High-Quality Finishes And Thoughtful Design, Both Units Are Turnkey Allowing Businesses To Establish Or Expand Their Presence In One Of North Toronto's Most Dynamic Corridors. Condominium Fees Include All Utilities-Heat, Hydro, And Water-Ensuring Predictable Operating Costs And Simplified Management. Ideal For Medical, Dental, Wellness, Legal, Accounting, Financial, Or Boutique Retail Users Seeking A Prime, Move-In-Ready Space That Combines Style, Functionality, And Strategic Location. (id:61852)
RE/MAX West Realty Inc.
C3 - 800 Sheppard Avenue W
Toronto, Ontario
Premier Medical Or Dental Office Space Available On Sheppard Avenue West Between Bathurst Street And Allen Road, Offering A Prestigious Setting With Outstanding Visibility And Accessibility. This Professionally Designed Corner Unit Features Expansive Floor-To-Ceiling Windows That Fill The Space With Natural Light, Creating A Bright And Welcoming Environment For Patients And Staff Alike. Thoughtfully Configured For Clinical Use, The Layout Includes A Spacious Reception And Waiting Area, Multiple Private Examination Or Treatment Rooms, A Staff Room, And A Secondary Entrance For Convenient Deliveries Or Discreet Access. Located Within A Thriving Residential Condominium Community And Surrounded By Ongoing Development, The Property Benefits From A Strong Built-In Patient Base And Consistent Pedestrian Traffic. Its Strategic Position Offers Easy Connectivity To Public Transit, Subway Stations, And Highway 401, Ensuring Accessibility For Both Local And Commuting Clients. Ample Free Parking Is Available On-Site, Providing Convenience For Patients And Visitors. Recently Renovated With High-End Finishes And Designed To Meet Professional Healthcare Standards, This Move-In-Ready Space Is Ideal For Medical, Dental, Physiotherapy, Chiropractic, Or Allied Health Practices Seeking A Premium, Turnkey Location In One Of North Toronto's Most Desirable Corridors. All Utilities, Including Heat, Hydro, And Water, Are Included In The Condominium Fees, Simplifying Operating Costs And Offering Exceptional Value For A Professional Healthcare Setting. (id:61852)
RE/MAX West Realty Inc.
C1 - 800 Sheppard Avenue W
Toronto, Ontario
Prestigious Professional Office Space Available On Sheppard Avenue West Between Bathurst Street And Allen Road, Perfectly Positioned In One Of North Toronto's Most Accessible And Sought-After Business Corridors. This High-Exposure Corner Unit Offers Expansive Windows Providing Exceptional Natural Light And Prominent Street Presence-An Ideal Setting For Firms Seeking A Distinguished Corporate Image. The Professionally Finished Interior Features A Spacious Reception Area, Multiple Private Offices Or Meeting Rooms, A Dedicated Boardroom, And A Secondary Entrance For Client Or Staff Convenience. Designed With Functionality And Elegance In Mind, The Layout Suits A Wide Range Of Professional Uses Including Law, Accounting, Financial Services, Consulting, Real Estate, Or Technology Firms. Situated Within A Modern Mixed-Use Condominium Development And Surrounded By Significant Residential And Commercial Growth, This Location Offers A Built-In Client Base And Steady Foot Traffic. Easy Access To Public Transit, The Subway, And Highway 401 Ensures Seamless Connectivity Across The City, While Ample Free Parking Enhances Accessibility For Both Clients And Employees. Recently Renovated With Quality Finishes Throughout, This Move-In-Ready Office Provides A Sophisticated Work Environment That Balances Style, Comfort, And Efficiency. All Utilities-Including Heat, Hydro, And Water-Are Covered In The Condominium Fees, Offering Predictable Operating Costs And Exceptional Value For Businesses Looking To Establish Or Expand Their Presence In A Thriving Toronto Location. (id:61852)
RE/MAX West Realty Inc.
18 Flanders Avenue
St. Catharines, Ontario
Beautiful & fully renovated detached home with attached garage! Just move in and ENJOY all the space this home has to offer! Cozy 3+1 bed (main floor bedroom currently used as a dining room), 2 full bath home in St. Catharines. Located close to all major amenities; schools, parks, public transit, restaurants, shopping, highway access & more! The functional layout offers a large open concept kitchen and living area. No detail has been overlooked and the entire home has been meticulously and lovingly renovated. The kitchen has been tastefully renovated with contrasting cabinets, new stainless steel appliances, quartz countertops, tile backsplash and island with breakfast bar which flows into the living room. The main floor also features a renovated 4-pc bathroom, sunroom, foyer/mudroom with inside garage entry and an attached lean-to style greenhouse! Completing the home are 2 good sized bedrooms on the second level. The basement is fully finished with a 3pc bathroom, laundry, bedroom and rec room ready for you to settle in for a movie night! Situated on a deep 167 foot lot, with mature trees and gardens, making this home ideal for families, get togethers and entertaining! The perfect home for first time home buyers, families, downsizers & investors alike! (id:61852)
RE/MAX Escarpment Realty Inc.
A - 405 Minnie Street
North Huron, Ontario
Welcome to this beautifully updated top-floor unit, offering 3 bedrooms and 2 full bathrooms in a quiet, family-friendly neighbourhood. This well-kept home features a bright open-concept living area with large windows, modern flooring, and a warm, inviting feel from the moment you walk in.The kitchen is stylish and functional, complete with plenty of counter space, updated cabinetry, and a great layout for cooking and entertaining. The living and dining areas flow seamlessly together, creating an ideal space for family life or hosting guests.The primary bedroom includes its own private ensuite, while the two additional bedrooms are generously sized and share a second full bathroom-perfect for families, professionals, or anyone needing extra space.You'll also enjoy access to the spacious backyard and deck (shared), along with driveway parking. Located close to schools, parks, shopping, and all local amenities, this home delivers comfort and convenience in one package. (id:61852)
RE/MAX Real Estate Centre Inc.
405 Minnie Street
North Huron, Ontario
Welcome to this custom-built 5-bedroom, 3-bathroom home nestled on a quiet, family-friendly street, offering a perfect blend of comfort, style, and modern convenience. The home features an insulated double-car garage, upgraded flooring, LED lighting, and a beautifully appointed kitchen with granite countertops. The spacious main bedroom includes a luxurious ensuite and a walk-in closet, creating a private retreat for relaxation. Enjoy a large backyard with lush trees, a garden shed, and a hot tub, ideal for entertaining or peaceful evenings at home. Additional highlights include a reverse osmosis water system, ample parking, and close proximity to schools and amenities. Thoughtfully designed with families and professionals in mind, this home is a warm and inviting sanctuary where functionality meets everyday elegance. (id:61852)
RE/MAX Real Estate Centre Inc.
426 - 1029 King Street W
Toronto, Ontario
Live Bold in This Ultra-Chic Loft! Step into style with this stunning two-storey loft in one of Torontos most vibrant neighbourhoods! This 1 bed, 1 bath open concept beauty features soaring 17ft floor-to-ceiling windows that flood the space with natural light, hardwood flooring throughout (carpet on stairs), and a sleek custom built kitchen with marble countertops and a breakfast bar, perfect for entertaining or everyday living. Enjoy your morning coffee or unwind at sunset on the private north-facing balcony. The spacious primary bedroom boasts a walk-in closet and a full ensuite bath, offering both comfort and function. Premium Parking by elevator is included! Located in the heart of the action, Starbucks, Tims, Groceries right outside your door. Plus, you are just steps to the King & Queen streetcars and the pedestrian bridge leading to Liberty Village. Restaurants, parks, shopping, and transit are all within easy reach. Even better? Heat, hydro, and water are all included in the maintenance fees. Urban living never looked so good! (id:61852)
Keller Williams Referred Urban Realty
1602 - 35 Parliament Street
Toronto, Ontario
Experience the pinnacle of downtown Toronto living at The Goode by Graywood, a brand-new corner suite where modern design meets historic charm. From your southeast-facing wraparound balcony, soak in sweeping city and lake views, mirrored indoors by floor-to-ceiling windows that fill the unit with natural light and a sense of openness.The bright split-bedroom layout offers privacy and versatility: a spacious primary bedroom with ensuite and a second bedroom ideal for guests, a home office, or creative space, complemented by a second full bath. The kitchen features stone countertops and integrated stainless steel appliances, seamlessly connecting to open living spaces-perfect for entertaining or relaxing in style. Step outside and immerse yourself in the energy of the Distillery District, with its cobblestone streets, boutiques, galleries, and cafés. Daily conveniences, parks, and transit are all within reach, while building amenities-including a fitness centre, yoga studio, co-working space, games room, party room, screening room, pet spa, and a coffee bar. Outdoor amenities feature two terraces, a swimming pool, a sun deck, a garden terrace with dining areas, and a BBQ area-offer everything you need for modern urban living. (id:61852)
RE/MAX Aboutowne Realty Corp.
838722 4th Line E
Mulmur, Ontario
Wake up to spectacular views in this 2015 custom-built home on 13.38 acres of rolling Mulmur hills - just 1 hour from the GTA! Conveniently located 55 mins from Brampton and 30-40 mins from Blue Mountain, Wasaga Beach, and Just Mins to local Farmers Markets & Restaurants. A must-visit to truly appreciate the views! Enjoy peaceful mornings with coffee overlooking the spring-fed pond, or entertain on the large side deck and back patio under the stars. The main level features 3 bedrooms, 3 full baths, Soaring cathedral ceilings, hardwood floors, and an open-concept kitchen/living area with a large island. The lower level offers 2 bedrooms, Additional 2 Rooms one being a theatre room & a fitness room, heated flooring throughout, and a walk-out to the backyard plus walk-up to the garage. With abundant space and endless outdoor potential, this serene retreat perfectly blends modern luxury, privacy, and country charm. Recently Reclassified as farm property - taxes to be significantly reduced. Includes outdoor wood stoker for efficient, cozy heating. (id:61852)
Homelife Integrity Realty Inc.
296 Edgehill Drive
Kitchener, Ontario
Welcome to 296 Edgehill Drive! A beautifully updated family home on a rare, expansive .67-acre lot in desirable Pioneer Tower. Offering 3,100 sq. ft. above grade plus a finished basement, this property pairs a prime location steps from River Edge Golf Course and minutes to Highway 401 with extensive upgrades throughout - including a brand new septic system (August 2025). Check out our Top 6 Reasons this home could be the one for you:#6: PRESTIGIOUS PIONEER TOWER: Set across from River Edge Golf Course, the quiet, established neighbourhood is one of Kitchener's most sought after. You're minutes to the 401, Costco, nature trails, and Chicopee Ski Hill. #5: CURB APPEAL & LOT: An extended driveway sets the home back from the road, creating privacy right from the approach. With a double car garage with epoxy flooring, and a charming covered front porch, the curb appeal is undeniable. Out back, the huge fully-fenced yard is built for both relaxation and play featuring a deck, fire pit, play structure, & a bright sunroom that overlooks it all. Mature trees frame the space, offering shade, privacy, & plenty of room for kids or pets to run free. #4: SPACIOUS MAIN FLOOR: Inside, is a stylish foyer, elegant living and dining areas, and an updated custom mudroom with built-in storage and smart washer/dryer. A bright four-season sunroom with fireplace overlooks the backyard.#3: UPDATED KITCHEN: Completely refinished with modern cabinetry, quartz countertops, smart stainless-steel appliances, and subway tile backsplash the kitchen is as functional as it is stylish. The open flow into the dining area and sunroom makes it the true heart of the home. #2: BEDROOMS & BATHROOMS: Upstairs you'll find 4 spacious bedrooms (with potential to convert into 5) and a fully renovated 5-pc main bath. The spacious primary suite includes a renovated 3-piece ensuite with shower.#1: FINISHED BASEMENT: The basement offers a large rec room, with space for a workshop or home gym. (id:61852)
RE/MAX Twin City Realty Inc.
948 Concession 6
Norfolk, Ontario
Welcome to this exceptional custom-built residence in the charming community of Waterford, offering a rare blend of space, character, and versatility on an almost 1-acre private lot. Thoughtfully designed with entertaining and multi-generational living in mind, this impressive home features five spacious bedrooms and three full bathrooms, with multiple separate entrances that enhance functionality and privacy.The main living areas are highlighted by soaring vaulted ceilings, an abundance of oversized windows that flood the home with natural light, and three fireplaces that create warmth and ambiance throughout. A striking half-moon spiral staircase serves as a dramatic architectural focal point, leading to the second floor where each bedroom enjoys direct access to a balcony-perfect for morning coffee or quiet evening retreats overlooking the scenic surroundings.A portion of the home offers excellent potential for an in-law suite or private guest quarters, complete with its own kitchen, bedroom, and full bathroom, making it ideal for extended family or future income opportunities. The expansive lot provides ample room to enjoy outdoor living, gardening, or future enhancements, all while maintaining a peaceful, country-like setting just minutes from town amenities.This is a truly unique property that combines custom craftsmanship, flexible living spaces, and timeless design-an outstanding opportunity in the heart of Waterford. (id:61852)
RE/MAX Real Estate Centre Inc.
12 - 330 Phillip Street, T2-610 Street
Waterloo, Ontario
full furnished condo to rent, AAA Tenants, No smoking, No pets. (id:61852)
Real One Realty Inc.
Lower - 4453 Meadowvale Drive
Niagara Falls, Ontario
Welcome to 4453 Meadowvale Drive, Lower Unit in Niagara Falls. This inviting space offers its own separate side entrance, a full kitchen, and a bright 3-piece bath. With access to the backyard, common areas, and on-site laundry, convenience is built right in. Perfectly located near downtown Niagara Falls, this unit is close to shops, restaurants, and all the local amenities you need. A fantastic opportunity to live in a prime location with comfort and ease. (id:61852)
Exp Realty
Main - 4453 Meadowvale Drive
Niagara Falls, Ontario
Welcome to 4453 Meadowvale Drive - a charming main-level lease tucked away on a quiet, family-friendly street in Niagara Falls. This well maintained home offers a bright and inviting living area, a dedicated dining space perfect for family meals, and a functional kitchen with plenty of room for cooking and storage. The main level features 3 comfortable bedrooms and a full 4-piece bath, providing ample space for everyday living. Ideal for a young family, newlyweds, or downsizers, this home combines comfort and convenience in a peaceful setting. Enjoy being just minutes from local schools, parks, shopping, restaurants, and quick highway access for easy commuting. (id:61852)
Exp Realty
27 Melrose Avenue S
Hamilton, Ontario
Rare 3-unit opportunity in a quiet, tree-lined Downtown Hamilton neighbourhood. Steps to schools, shopping, parks, Tim Hortons Field, community centre, and with easy access to downtown and highways. Fully renovated from the studs, this 2.5-storey property is a legal duplex with a finished basement already roughed-in for a third self-contained unit, offering exceptional flexibility for investors or owner-occupants. The main floor includes 2 bedrooms and 1 bath, plus exclusive use of the finished basement with 2 more bedrooms, 1 bath, and a large rec room, easily converted to a separate suite. Both main and basement spaces are vacant, ideal for moving in or maximizing rental income. The upper unit spans the 2nd and 3rd floors with 3 bedrooms, 2 full baths, and a private rear patio. All major updates are done: wiring, plumbing, windows, insulation, drywall, roof, soffits, and fascia, ensuring low-maintenance ownership for years ahead. Live in one unit and rent two, or lease out all three for strong cash flow. The backyard has been converted to plenty of parking, perfect for added income during football season. With potential for a future 4-plex conversion and 6 months of free professional property management included, this is a rare chance to secure a high-performing 3-unit investment in a prime Hamilton location. (id:61852)
Real Broker Ontario Ltd.
