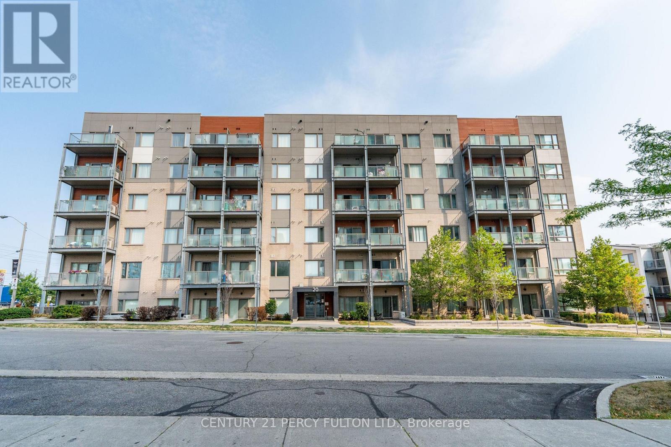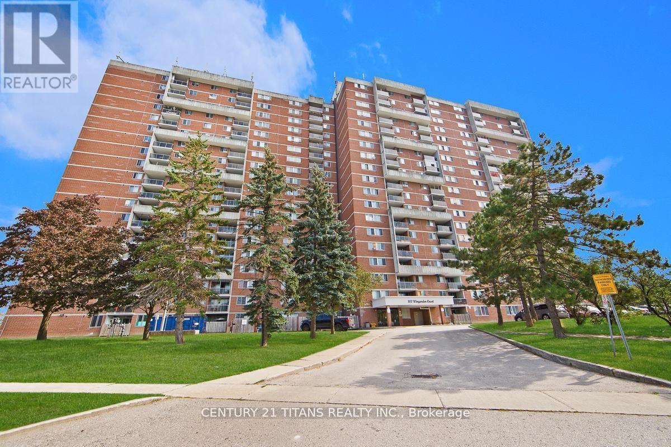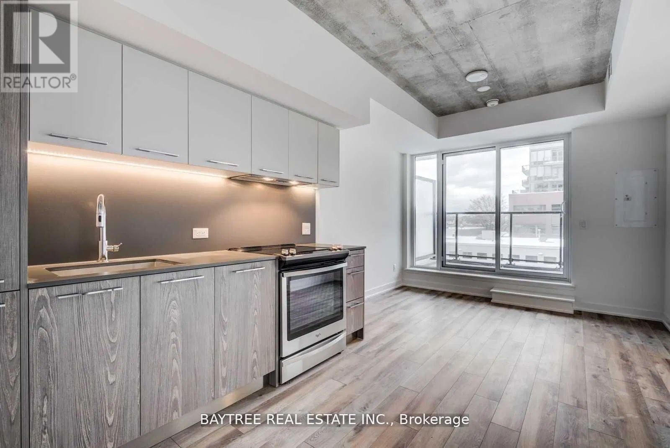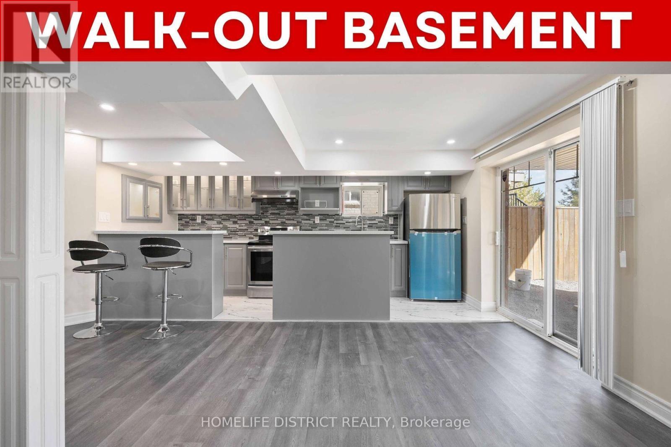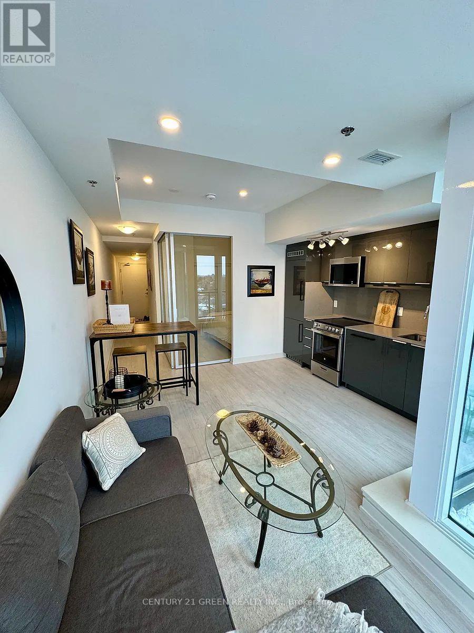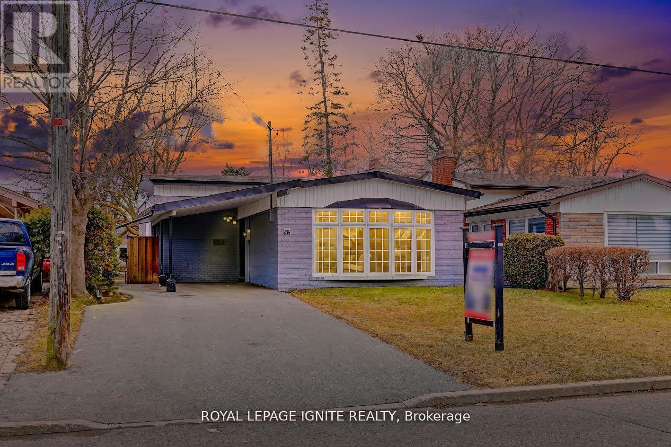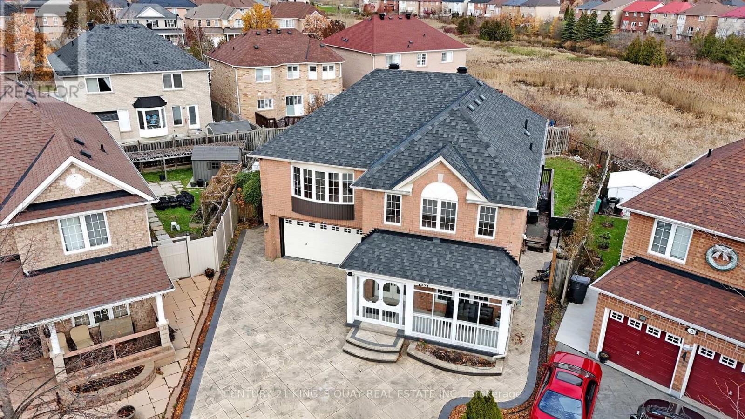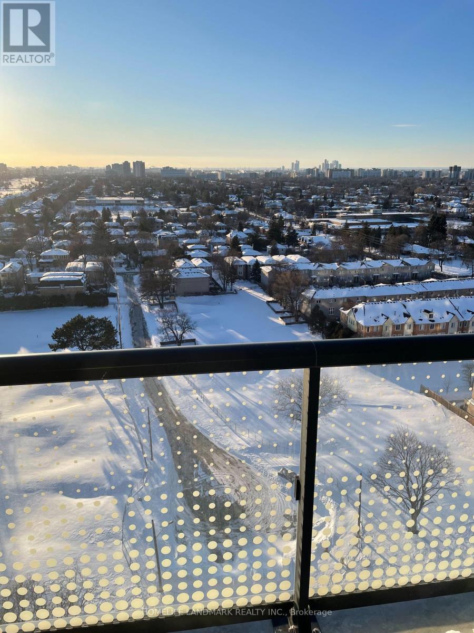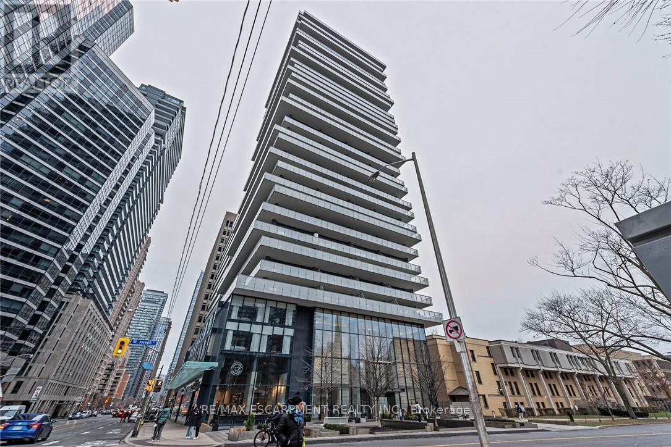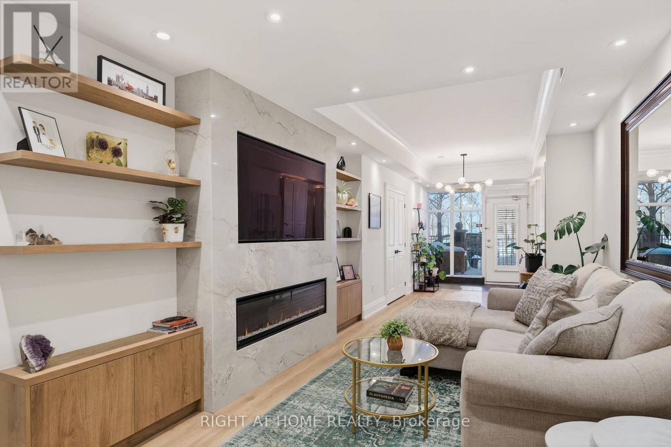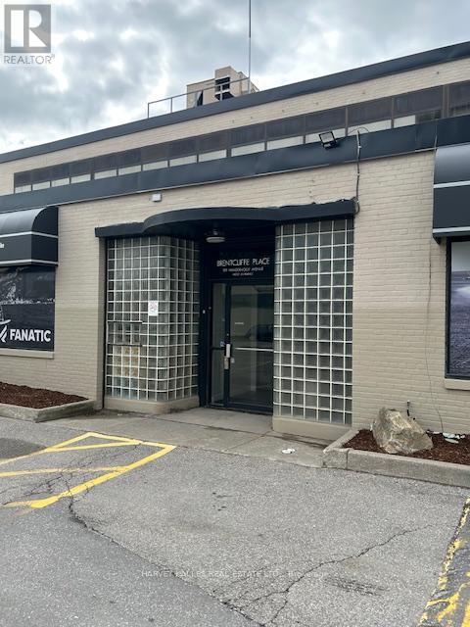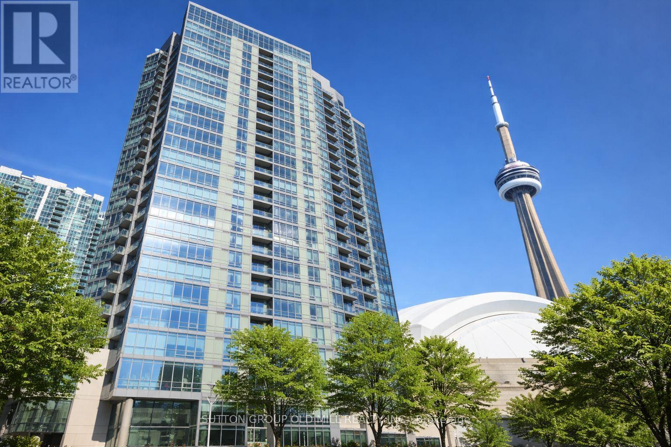202 - 20 Orchid Place Drive
Toronto, Ontario
Renovated 1 bedroom and den modern condo in the prime location. This stylist condo is set for comfortable living, close to amenities, highways and bus routes. The kitchen and washroom has been updated with new features. (id:61852)
Century 21 Percy Fulton Ltd.
201 - 100 Wingarden Court
Toronto, Ontario
Beautifully fully renovated 2-bedroom, 2 full-bathroom end unit offering 1,191 sq. ft. of modern living space with spectacular views. Quiet and private corner unit ideal for comfortable urban living. Features new kitchen, new bathrooms, luxury vinyl flooring, smooth ceilings in living room and kitchen, and modern finishes throughout. Spacious layout with open functional living space. Modern kitchen with rare exterior-vented range hood and high-end stainless steel appliances. Energy-efficient, space-saving laundry. Prime location close to TTC transit, schools, shopping, churches, mosques, and temples. End unit advantage offers extra privacy, natural light, and reduced noise. Recent building upgrades include new windows and balcony sliding doors. New gym coming soon, details to be announced. (id:61852)
Century 21 Titans Realty Inc.
404 - 30 Baseball Place
Toronto, Ontario
RARE 1 bedroom with parking and locker! Stylish 1 Bed, 1 Bath In Toronto's Lesliville Community with a functional, open concept layout. Modern Finishes And Built In Appliances Throughout. Owner has upgraded: additional track lighting in the kitchen, closet lighting, glass shower wall. Unit Features An East Exposure, Outdoor Balcony. Steps Away From The Queen Street Car Line, Restaurants And Shops. Easy Access To The Dvp And Corktown Commons Park. (id:61852)
Baytree Real Estate Inc.
7 Mosely Crescent
Ajax, Ontario
*** Walk-out Basement Apt*** Gorgeous Home In Located In The Central East Of Ajax. RenovationOpen Concept 2 Bedroom Basement Apartment for Rent.*** Separate Laundry Room with a SeparateW/0 Entrance***.1 Garage Parking Available. Tenant pays 40% utilities. (id:61852)
Homelife District Realty
804 - 90 Glen Everest Rd
Toronto, Ontario
1 Bedroom Condo + Indoor Parking available in the Cliffside neighbourhood starting April 1st - Modern build condo with luxury finishes thoughout. Amazing city skyline view from the suite. - Gym, Party room, Media Room, Rooftop BBQ and 24 hour concierge. - Steps to Rosetta McClain Grdns, the Beach/Bulffers park, Scarborough Go station, Shoppers, Tims, Starbucks, No Frills and lots of shops and restaurants. (Indoor parking included). (id:61852)
Century 21 Green Realty Inc.
47 Deerfield Road
Toronto, Ontario
Beautifully Renovated Home On A Premium Size Lot (43' X 126') *** Sought After Location ***Steps To Ttc On Brimley Road *** Upgraded Kitchen *** Beautiful Front Bow Window *** Newer Central Air *** Newer Gas Furnace *** Hardwood Floors *** Finished Basement *** Pool Sized lot*** Close to transit, schools and places of worship. Close to all shopping and amenities. New Beautifully Renovated Home On A Premium Size Lot (43' X 126') *** Sought After Location***Steps To Beautifully Renovated Home On A Premium Size Lot (43' X 126') ***Sought After Location ***Steps To TTC On Brimley Road *** Located conveniently between Lawrence & Eglinton*** Upgraded Kitchen (2022)*** Recently Upgraded Windows (2022) *** Beautiful Front Bow Window*** Newer Central Air *** Newer Gas Furnace *** Brand New Hardwood Floors (2025) ***Pool Sized lot*** New Driveway (2022) *** Close to transit, schools and places of worship. Close to highway 401, all shopping and amenities* (id:61852)
Royal LePage Ignite Realty
39 Hoptree Avenue
Toronto, Ontario
Beautiful and spacious family home, one of the largest models in the subdivision, backing onto a private ravine with an oversized pie-shaped lot. This property features 5 bedrooms on thesecond floor, including two with ensuite washrooms, plus a large upper-level laundry room. The main floor offers a versatile office/bedroom, hardwood flooring throughout, porcelain tiles, flat ceilings, fresh paint, and pot lights inside and out. Enjoy a huge deck off the main floor with built-in storage underneath, perfect for entertaining while overlooking the ravine. Exterior features include a stamped concrete driveway with parking for 7 cars plus a 2-cargarage. The finished lookout basement includes a 2-bedroom apartment with a separate entrance and ensuite laundry. The basement is currently tenanted. Prime location-minutes to Hwy 401/407, Pickering, and Markham; walking distance to shopping; and TTC at the end of the street. (id:61852)
Century 21 King's Quay Real Estate Inc.
1826 - 5858 Yonge Street
Toronto, Ontario
Welcome to the Plaza of Yonge Condo, a luxury-finished residence in the heart of North York! Never-lived-in, odor-free 1-bedroom Condo with Expansive Balcony in North York! West facing. Condo with Expansive Balcony in North York! Suitable for young professionals, students, or small families. Looking for AAA+ tenants. Featuring laminate flooring throughout, open concept, modern kitchen, and 9' feet smooth ceilings, and a functional bedroom layout with no wasted space. Walking distance to Finch Subway Station, TTC and steps to Yonge Street shopping, restaurants, cafes. And Building offers Rooftop Lounge, Party room, Fitness , Yoga studio, plus 24/7 concierge and security. Located steps from Finch subway, restaurants, shops, and entertainment. Great building amenities-gym, infinity pool with cabanas, jacuzzi, outdoor terrace with BBQ & fireplace, party room, co-working space, and 24-hour concierge-everything you need for work, play, and relaxation. (id:61852)
Homelife Landmark Realty Inc.
206 - 57 St Joseph Street
Toronto, Ontario
Welcome to the sought-after 1 Thousand Bay Condos, where luxury and convenience meet! This well-appointed 1-bedroom + den unit boasts an open-concept layout with a modern kitchen featuring sleek cabinetry and a functional island. The spacious living and dining area is bathed in natural light, thanks to floor-to-ceiling windows, and opens to a private balcony, perfect for relaxing or entertaining. The versatile den can be used as a home office or guest space. A spa-like 4-piecebathroom and ample storage add to the practicality of this suite. Residents enjoy premium amenities ,including a rooftop deck with stunning city views, an outdoor pool, fitness center, 24-hourconcierge, and more. Steps to U of T, Yorkville, the Financial District, and high-end shops and dining, this is urban living at its finest! Don't miss your chance to own in this prime location with exceptional investment potential. Currently Vacant allowing for immediate possession! (id:61852)
RE/MAX Escarpment Realty Inc.
11 Bastion Street
Toronto, Ontario
Skip the elevators and step straight into your own fully renovated waterfront retreat. Tucked away on a quiet one-way street, this rarely offered 2-bedroom residence features private terrace access and a thoughtfully redesigned interior with custom, high-end finishes throughout. The heart of the home includes a curated coffee bar, wine fridge, and breakfast bar, while a bespoke built-in TV and storage wall anchors the living space with both style and function. Generously proportioned rooms allow for full-sized furniture, and the primary bedroom is complete with plenty of storage for effortless living. Enjoy the privacy of a low-rise lifestyle with full access to the premium amenities at 628 Fleet Street-concierge, full gym, party room, pool, sauna, visitors parking and more. A rare blend of design, privacy, and downtown waterfront convenience. (id:61852)
Right At Home Realty
202 - 109 Vanderhoof Avenue
Toronto, Ontario
Fabulous Second Floor Premier Office Space Combining Traditional Post and Beam Interior With Modern High End Finishes. Plenty of Natural Light, Featuring Private Entrance, High Ceilings and Corner Exposure On Two Sides. Extremely Flexible Space With Private Boardrooms. Large Open Areas and Private Offices. Great Signage. Plenty of Parking. Conveniently Located Just Minutes from Laird and Eglinton. (id:61852)
Harvey Kalles Real Estate Ltd.
1106 - 3 Navy Wharf Court
Toronto, Ontario
This exceptional 1-bedroom plus den condo 3 Navy Wharf Court offers contemporary urban living in one of Toronto's most sought-after downtown neighbourhoods. The interior features a bright, open concept, thoughtfully designed layout with sleek finishes, abundant natural light from floor-to-ceiling windows with exceptional unobstructed views, and quality hardwood or upgraded flooring throughout. The spacious den makes an ideal home office or guest space, while the suite comes fully furnished for immediate move-in ease with Heat, Hydro, Water, one parking space & 1 locker included!!! This home pairs comfort with everyday convenience just steps from Lake Ontario, Union Station, the Rogers Centre, Scotiabank Arena, major transit links and an endless array of dining, shopping and entertainment options. ****Enjoy the extensive resort-style living with the Super Club with approx 30,000 sq/ft of full-fledged amenities designed to elevate daily life. The building's amenity offerings include a fully equipped gym and fitness centre with indoor running track, indoor swimming lap pool, sauna & jacuzzi hot tub, squash basketball & volleyball courts, billiards , Ping Pong,, Bowling Alley, Movie Theatre, and, exceptional party room and Lounge/Social spaces, outdoor tennis courts, BBQ areas, Enjoy the summer garden and outdoor lounge spaces. visitor suites and more - perfect for both relaxation and active living. With a Walk Score in the 90s, excellent transit access and proximity to the Financial District, waterfront promenades, grocery stores and world-class restaurants, this location epitomizes vibrant, connected downtown Toronto living. (id:61852)
Sutton Group Old Mill Realty Inc.
