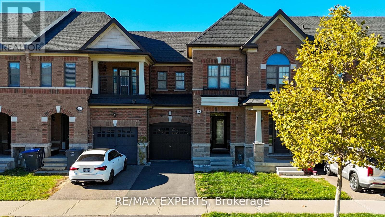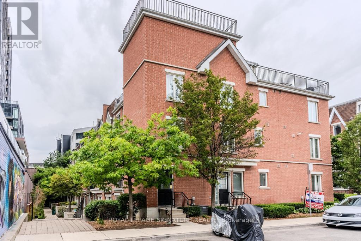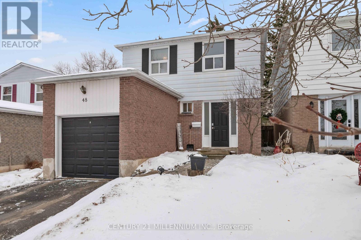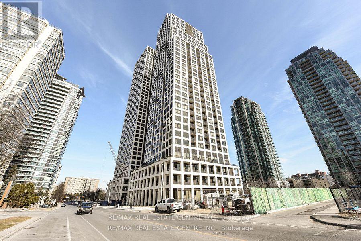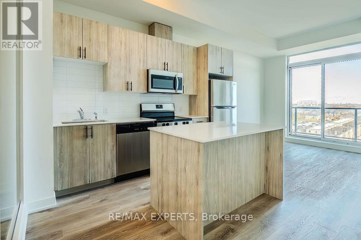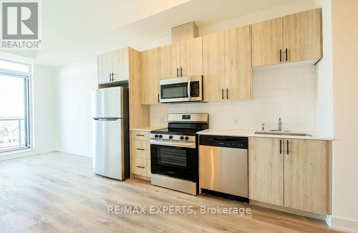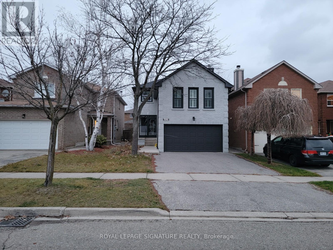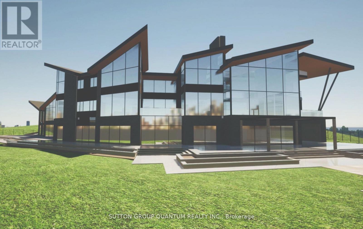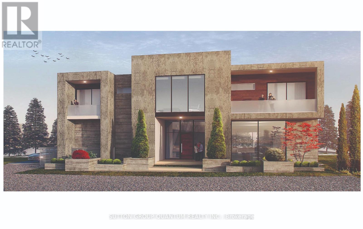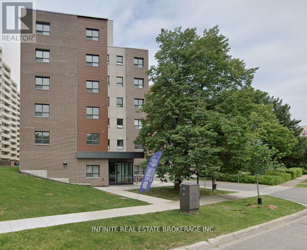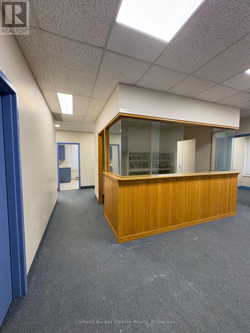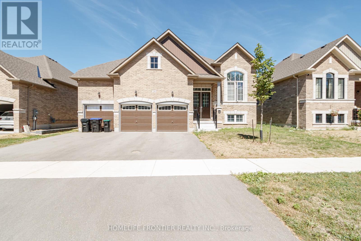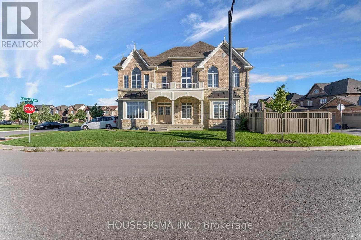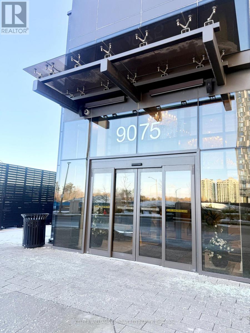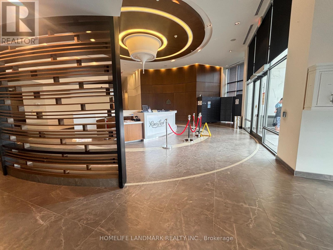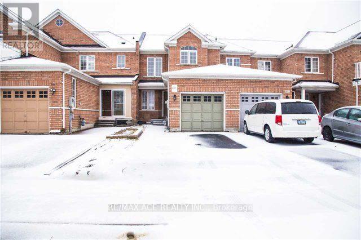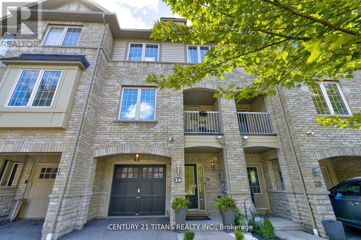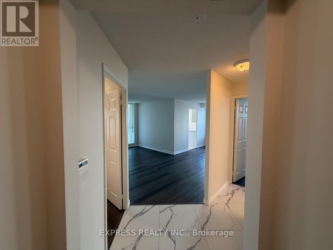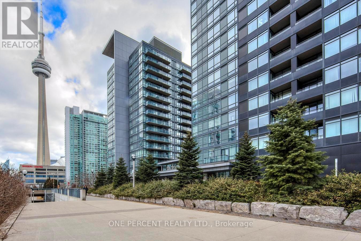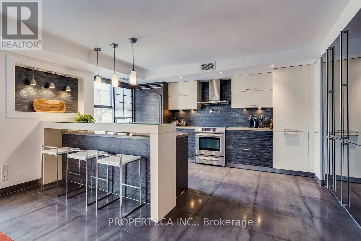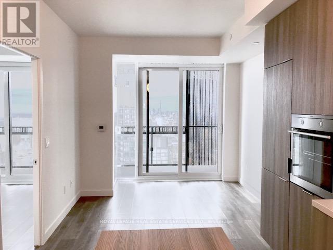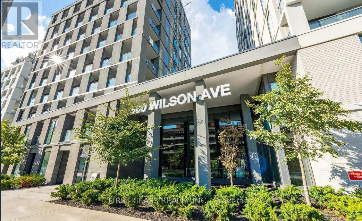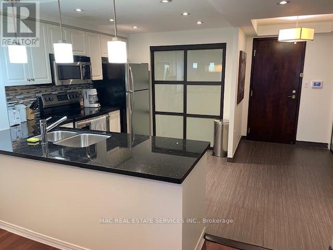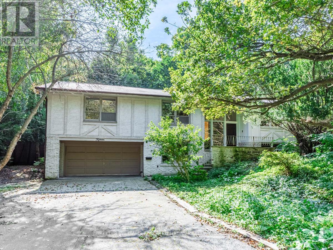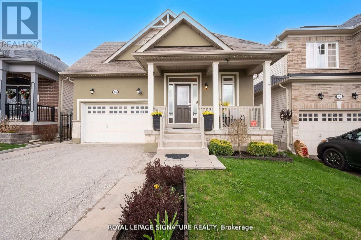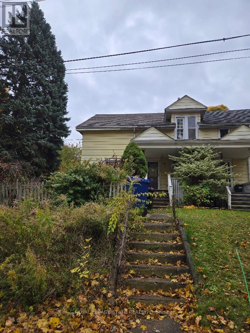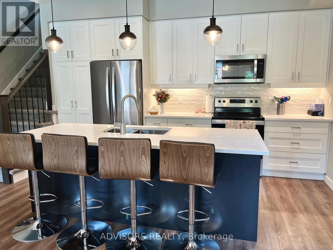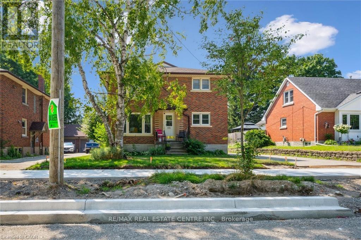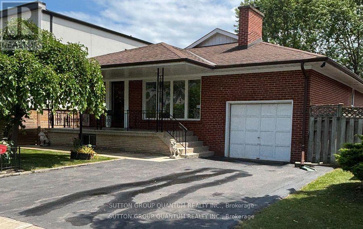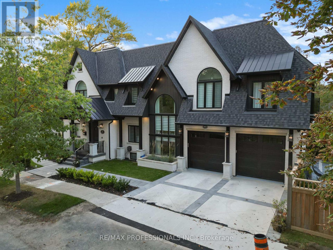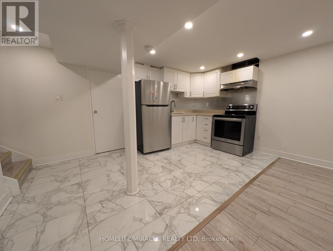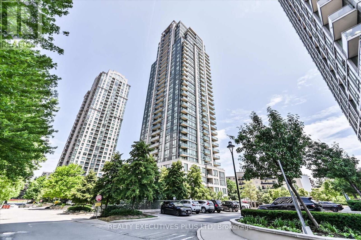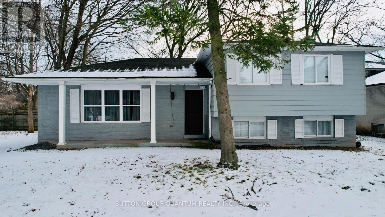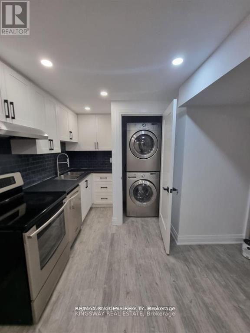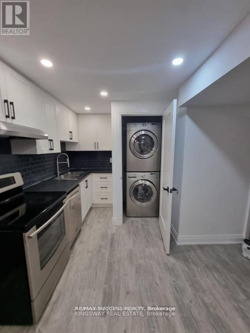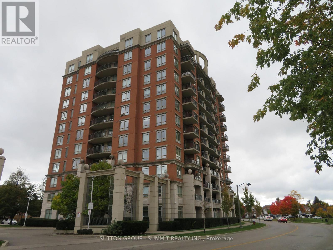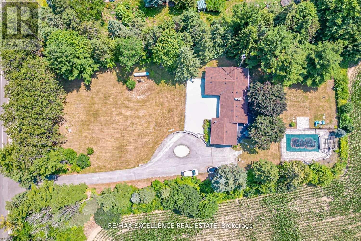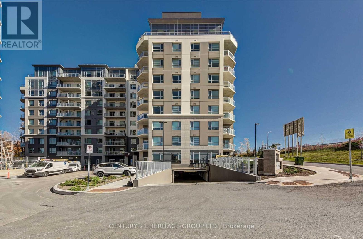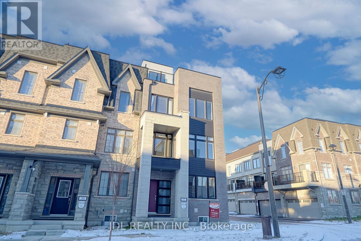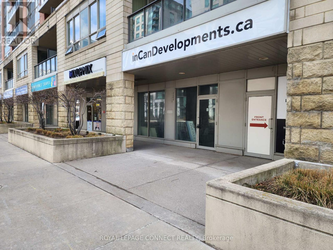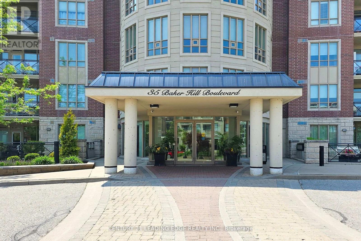18 Morra Avenue
Caledon, Ontario
Welcome to 18 Morra Ave in the Highly Sought After Community of Bolton East. This Stunning Home Showcases Over $100,000 in Recent Renovations & Upgrades (2025)!!! Including a Brand-New Full Custom Chef's Kitchen w/ Calacatta Porcelain & Caesarstone Quartz Countertops. New Stainless-Steel Appliances, New Washer & Dryer, Porcelain Tiles from Ciot, Fully Renovated Master Ensuite, New Toilets thru-out, Smooth Ceilings (popcorn removed), New Pot Lights, & Solid Wood Interior Doors. Hardwood Flooring Thru-out. New Sliding Door to Backyard w/ New Interlock Large Herringbone Deck Pavers. A Freshly Coated Driveway, w/ Convenient Garage Access to the Yard Provides Priceless Utility. Every inch of this home reflects Quality Craftsmanship and Attention to Detail. Nestled in a Quiet, Family-Friendly Neighbourhood. Only 7mins drive to HWY 427! Close to Schools, Parks, Shops & Major Routes. Move-In Ready! (id:61852)
RE/MAX Experts
703 - 10 Laidlaw Street
Toronto, Ontario
Welcome to your private enclave at King Towns with a parking spot! Conveniently tucked into a quiet urban oasis, the ground level unit with 70+ sq. ft outdoor terrace features an efficient layout with bonus den space. NO WASTED SPACE! Nestled within a tranquil, pet-friendly residential community, this home boasts an ideal location just moments from daily essentials and vibrant lifestyle amenities. Short walk to Liberty Village, West Queen & Parkdale amenities including: groceries, shops, cafes, parks, off-leash dog park, fitness studios and so much more! Easy access in and out of the city by car and various transit options at your doorstep. PARKING INCLUDED!! (id:61852)
Royal LePage Signature Realty
48 Mccarthy Street
Orangeville, Ontario
Situated in one of Orangeville's most desirable neighbourhoods, this welcoming family home offers a thoughtful layout designed for comfort, space, and everyday functionality. The main level features a generous kitchen with ample cabinetry and room for casual dining, making it the perfect space for busy mornings or relaxed family meals. A separate dining area provides an ideal setting for hosting holidays and special occasions, while the bright and spacious living room offers a comfortable gathering space and overlooks the backyard. Step outside to a large,fully fenced yard-perfect for children, pets, gardening, or outdoor entertaining.The upper level includes a well-proportioned primary bedroom complete with extensive closet space and the potential to add a private ensuite. Three additional bedrooms offer versatility for a growing family, guest accommodations, or home office setups, and are supported by a full bathroom. A convenient powder room on the main floor adds everyday ease for family and visitors alike. Located in a vibrant, family-friendly community, this home is within walking distance to both elementary and secondary schools, nearby parks, shopping, and local amenities. With its ideal location, spacious layout, and excellent potential, this property is a wonderful opportunity to settle into a welcoming neighbourhood and make it your own. Make sure to come and see this home before it is too late, you are going to love it! (id:61852)
Century 21 Millennium Inc.
3209 - 36 Elm Drive W
Mississauga, Ontario
Rarely offered, Stunning, 2 Bedrooms + 2 Full Washrooms, Luxury Living In Executive Condo NW Corner Unit 9.5ft Ceilings, Inspiring Panoramic Views of Mississauga's Core! Sun-Filled West Open Unit, With Open Concept Layout. Floor To Ceiling Windows Is The High-end suite you have been waiting for!, 771 Sf Stylish Open Concept, Amazing Location! Modern Luxurious with Open Concept, Functional Layout, Modern Blizzard Quartz Kitchen With Island, Top of The Line Stainless Steel Appliances, Breakfast Bar, Spacious Family Room with Floor to Ceiling Windows, So Much Natural Light With Inspiring Panoramic Views of Mississauga, The Perfect Layout! 9 Ft Ceilings, Flooring Throughout. , Top of The Line Blinds. Spacious Master Bedroom With 5PcEnsuite, W/I Closet &Private Balcony. Walk To LRT, Square One, and All Amenities. (id:61852)
RE/MAX Real Estate Centre Inc.
802 - 2475 Old Bronte Rd Road
Oakville, Ontario
Welcome to 2475 Old Bronte Road! Discover modern living in this newly built 2-bedroom,2-bathroom condo nestled between Dundas Street West and Bronte Road. Perfect for professionals or couples, this stylish unit features 10' ceilings, in-suite laundry, laminate flooring throughout and an upgraded kitchen with brand new stainless steel appliances! Enjoy top-notch building amenities including a rooftop terrace, fitness room, co-working space, a spacious party room, electric car charging station and a pet spa! Conveniently situated near the bus stop, local shops, eateries, and a pharmacy, everything you need is just steps away. Don't miss your chance to call this vibrant and comfortable space home! AAA Tenants Only! No Smokers. All Supporting Documents To Be Provided W/ Offer. First & Last Month's Deposit To Be Certified. Attach Schedule B. Thank You For Showing! (id:61852)
RE/MAX Experts
801 - 2475 Old Bronte Road
Oakville, Ontario
Welcome to 2475 Old Bronte Road! Discover modern living in this newly built 1-bedroom, 1-bathroom rental apartment nestled between Dundas Street West and Bronte Road. Perfect for professionals or couples, this stylish unit features 10' ceilings, in-suite laundry, laminate flooring throughout and an upgraded kitchen with brand new stainless steel appliances! Enjoy top-notch building amenities including a rooftop terrace, fitness room, co-working space, a spacious party room, electric car charging station and a pet spa! Conveniently situated near the bus stop, local shops, eateries, and a pharmacy, everything you need is just steps away. Don't miss your chance to call this vibrant and comfortable space home! AAA Tenants Only! No Smokers. All Supporting Documents To Be Provided W/ Offer. First & Last Month's Deposit To Be Certified. Attach Schedule B. Thank You For Showing! (id:61852)
RE/MAX Experts
Upper - 6429 Longspur Road
Mississauga, Ontario
Welcome To This Stunning Fully Renovated Home Located On A Quiet Street. The Home Features: Large Family Room, Spacious Bedrooms, Hardwood Floors Throughout, Potlights, Quartz Counters, Open Concept Layout, Good Size Backyard. Located Close To Schools, Parks, Shopping, Highways And So Much More. Basement is not included (id:61852)
Royal LePage Signature Realty
1390 Captain Court
Mississauga, Ontario
Very Rare! This Spectacular " One Acre Waterfront Lot" (266 FT WATER FRONTAGE) on Lake Ontario with unobstructed views of the Toronto Skyline and miles of glistening water. Situated on on a quiet cul-de-sac, in the heart of Mississauga's most exclusive waterfront communities. Let your imagination run wild on this unique property, surrounded by nature, with Rattray Conservation to the East, as gentle waves wash up onto the shore. A little bit of heaven. (id:61852)
Sutton Group Quantum Realty Inc.
1400 Captain Court
Mississauga, Ontario
SPECTACULAR LAKEFRONT BUILDING LOT(158 FEET OF WATER FRONTAGE), OFFERS A BEAUTIFUL BEACH AND GLISTENING WATER IN YOUR OWN BACKYARD. ENJOY UNOBSTRUCTED VIEWS OF TORONTO'S BREATHTAKING CITY SKYLINE. **EXTRAS** BUILD YOUR DREAM HOME OR RENOVATED EXISTING BUNGALOW. .(NOTE: EXISTING BUNGALOW IN AS-IS CONDITION) (id:61852)
Sutton Group Quantum Realty Inc.
414 - 1254 Marlborough Court
Oakville, Ontario
Welcome to Marlborough Manor Oakville, a new 6-storey residential building nestled in the heart of the city. Located at 1254 Marlborough Ct, Oakville, we're just a stone's throw away from the bustling Trafalgar Road. This 1-bedroom + Den, offers a generous 819 sq. ft. of living space, perfect for individuals, couples, or small families. This suite is equipped with a stainless steel fridge, stove, dishwasher, and an above-range fan, ensuring you have everything you need to feel right at home. Experience the perfect blend of comfort and convenience at Marlborough Manor Oakville. We can't wait to welcome you home! (id:61852)
Infinite Real Estate Brokerage Inc.
102 - 83 Mill Street
Halton Hills, Ontario
Exceptional Office Space In Downtown Georgetown. Suited For Professional/Medical/Dental. Ample Customer Parking, Front And Rear Entrance To The Building. Main Floor Corner Unit With Lots Of Natural Light. Unit Has It's Own Private Washroom. Utilities Included. (id:61852)
Coldwell Banker Elevate Realty
244 Ramblewood Drive
Wasaga Beach, Ontario
Welcome to Your Dream Bungalow on a Premium 60' Pool-Sized Lot - Backing Onto a Park! Located in one of Wasaga Beach's most desirable neighbourhoods, this beautifully upgraded bungalow has everything you've been looking for. With 10' smooth ceilings, extra-tall doors, hardwood floors, pot lights, built-in speakers, and a cozy 50" electric fireplace, the space feels open, bright, and welcoming. The kitchen is a true showpiece-perfect for both everyday living and entertaining-featuring upgraded stainless steel appliances, quartz countertops, plenty of pot drawers, a stylish backsplash, and a large centre island where everyone will gather. You'll love the bright, open-concept layout filled with natural light. The rare 3-car garage offers high ceilings and lots of storage. Out back, your private yard backs onto a park and includes a spacious wood deck, gas BBQ hookup, and premium fencing-ideal for summer evenings and weekend get-togethers. The primary bedroom is a true retreat with a walk-in closet and a stunning 5-piece ensuite, complete with a freestanding tub and frameless glass shower. This home has seen over $150,000 in upgrades, including the kitchen and bathrooms, a finished basement with large windows, upgraded tiles, custom blinds, water softener, and more. Just steps to Superstore, Costco, and private resident-only beaches, in a friendly community known for its unbeatable lifestyle. Move in and enjoy everything Wasaga Beach has to offer! (id:61852)
Homelife Frontier Realty Inc.
Upper Unit 54 Killington Avenue
Vaughan, Ontario
Main floor and Upper floor only of a luxurious corner-lot detached freehold home featuring a fully fenced, private backyard. This spacious residence offers four generous bedrooms plus a large den, ideal for a work-from-home office. Enjoy a newly upgraded kitchen, upgraded bathrooms and appliances, and new hardwood flooring throughout. Includes two parking spaces-one garage and one driveway. Tenant to split utilities with the lower-level basement unit on an 80/20 basis. A gas line for BBQ adds convenience for outdoor entertaining. An exceptional opportunity to lease a beautifully upgraded home in a premium setting. (id:61852)
Housesigma Inc.
Lower - 99 Willis Road
Vaughan, Ontario
Spacious Walkout Basement in Prime Woodbridge Location!Welcome 99 Willis Rd ground-floor apartment in a beautifully maintained raised bungalow. Located in one of Woodbridge's most sought-after neighbourhoods, this unit offers both comfort and convenience. Just 5 minutes to Hwy 407 and under 10 minutes to Hwy 400 & 427 commuters! perfect forThis bright and inviting suite features a large eat-in kitchen, a cozy living room, and a modern 3-piece bathroom. Enjoy upgraded features including pot lights, panelled walls, and a separate spacious laundry room for your exclusive use.Step directly out to a walkout patio ideal for relaxing or entertaining. Includes parking space on the driveway. Students are welcome. Tenant to pay 35% of utilities. No Pets please. (id:61852)
RE/MAX Millennium Real Estate
414 - 9075 Jane Street
Vaughan, Ontario
Welcome to 9075 Jane St, Unit 414. This beautifully designed unit features a bright open-concept layout, a spacious modern kitchen with a large island breakfast bar, and built-in stainless steel appliances. The bedroom offers comfort and privacy with an ensuite bathroom. Enjoy living in one of Vaughan's most desirable locations steps to grocery stores, Vaughan Mills, Wonderland, Hospital, restaurants, and public transit, with quick access to Hwy 400, and 407.The building offers premium amenities including a gym, party room, guest suites, theatre room, and a stylish outdoor terrace for relaxation. This unit Includes fridge, stove, built-in dishwasher, washer, dryer, parking, and locker. It is perfect for modern living. (id:61852)
Keller Williams Empowered Realty
207 - 1 Uptown Drive
Markham, Ontario
**Freshly Painted and Professionally Cleaned, truly move-in ready, Beautifully upgraded 1+1 bedroom unit with walk-out west exposure Balcony in the heart of highly sought-after downtown Markham. Proudly built by the **Award-winning Times Group. Located in the **Top-ranked Unionville High School Zone, featuring 9-ft ceilings, Laminate Flooring Throughout, The functional kitchen with upgraded cabinet, quartz countertops, custom mosaic glass backsplash, **2025 Double Door Fridge. Laundry room with extra storage. The spacious Den offers the prefect option for a second bedroom or home office. Frameless Mirror Slider Door Closet with Organizers in the Foyer. The 4-piece bathroom is equipped with **Hanging Rod, Spacious Vanity Countertop & Wide Wall-Mounted Mirror Storage Cabinet with Adjustable Shelving. Enjoy excellent natural light, refreshing ventilation, and views of a peaceful setting near the river and park, prefect for relaxing walks or dog walking. Safe, Smoke-Free Condo environment ideal for families with children or expectant moms. Exceptionally well-managed building offers 24/7 security, hourly patrols, key card entry, elevator access, and a smart parcel locker system for secure deliveries, which allowing residents to pick up parcels easily by using a QR code sent via email. Airbnb is not permitted, ensuring low tenant turnover and a stable, reliable, quiet community. Enjoy a sophisticated lifestyle with easy access to highways, public transit, dining, shopping and **Future York University Campus. **With low maintenance fees, a secure building and prime location in a piece of Markham's rapidly growing core, make this home an ideal choice for both end-users and investors. (id:61852)
Homelife Landmark Realty Inc.
19 Hall Street
Oshawa, Ontario
Prime Oshawa Commercial Land for Automotive Business close to new GO Stn. This 38x100ft property, zoned for commercial use in Oshawa, is a rare find for automotive ventures. With a focus on car sales, its strategic location offers easy 401 access and proximity to 10 other car lots. The commercial zoning allows flexibility for various automotive businesses. Enjoying a competitive advantage within a thriving automotive hub, the property boasts free municipal parking across the road, providing approximately 15 spaces. In a city where automotive lots and zoning are scarce, this opportunity is a testament to strategic investment in a high-demand market. Don't miss out on becoming a pivotal player in Oshawa's automotive business landscape. Also great for Auto Detailing or Auto Tinting. The owner will consider holding a mortgage. Build your dream shop. Also listed with Auto shop to be built. lot size is good for approximately 15- 20 vehicles. 2 blocks from new Go Train Station. **EXTRAS** Level Lot. City Services at property line. (id:61852)
Right At Home Realty
Main - 240 Mclevin Avenue
Toronto, Ontario
Move-in-ready 3-bedroom, 1.5-bath main floor Town house for lease in a quiet, family-friendly Scarborough neighborhood that offers comfort, practicality, and everyday convenience. The home also includes in-suite laundry. One Parking on driveway. The location is one of the key strengths of this property, with parks, playgrounds, schools, libraries, grocery stores, banks, community centers, and essential shops all close by. Daily necessities such as Tim Hortons, Shoppers Drug Mart, restaurants, medical clinics, and local shopping plazas are just minutes away. Commuting is straightforward with nearby TTC routes, and quick access to Highway 401 provides an easy connection to the rest of the GTA. Minutes to Centennial College and the UofT Scarborough Campus. This home offers an easy and comfortable living environment for families, working professionals. Tenant to pay 70% of Utilities. (id:61852)
RE/MAX Ace Realty Inc.
26 Pendrill Way
Ajax, Ontario
Welcome to 26 Pendrill Way in Northeast Ajax. Enjoy the freedom of owning a freehold property!! This Freehold Townhome (NO MAINTENANCE FEES NO POTL FEES) features 2 Bed + 1.5 Bath, stone/brick exterior with a functional open concept floor plan. Step into the main level featuring a bright & spacious eat In kitchen with breakfast bar that flows seamlessly into the large living room/dining room area with a walk out to the patio. Ideal for first time buyers, young professionals or down sizers. 2nd Level features large primary bedroom with semi-Ensuite bathroom and oversized walk-in closet. Nice sized second bedroom with large window. Freshly painted throughout. Built-in shelves and office nook. Entrance to home from attached garage. Easily Park 2 Cars . Don't miss out on this great home in the ideal location in a family friendly neighbourhood! Highly rated Voila Desmond School and neighbourhood parks just steps away. Transit, 401 & 407 highways, Costco, restaurants, banks & grocery stores all In close proximity. (id:61852)
Century 21 Titans Realty Inc.
503 - 29 Pemberton Avenue
Toronto, Ontario
Approx. 969 Sf (As Per Builder) 2 Bedroom 2 Washroom @ Yonge & Finch w/ Northwest view. Direct access to Finch Station & GO bus with 24 Hrs concierge, steps to all amenities, parks, restaurants, shops, community centres & schools. No pets, no smoking & single family residence to comply with building declaration & rules. (id:61852)
Express Realty Inc.
5007 - 25 Telegram Mews
Toronto, Ontario
Rarely Offered Corner Suite | 2 Bed + Full-Size Den | 2 Bath | 1,170 Sqft + Balcony | 2 Parking | 1 Locker | Unobstructed Lake Views.Step into luxury with this rarely available 2-bedroom + full-size den corner suite offering brand-new flooring and freshly painted walls throughout its 1,170 sqft of sun-drenched, open-concept living space. Enjoy an additional 38 sqft balcony with breathtaking, unobstructed lake views. Floor-to-ceiling windows and southwest exposure flood the home with natural light, creating a warm and inviting atmosphere.The modern kitchen is both stylish and functional-ideal for cooking and entertaining. The spacious primary suite features a walk-in closet and a sleek 3-piece ensuite with a full glass shower. The full-size den is a standout feature-generously sized and enclosed, it easily serves as a third bedroom or dedicated home office.Enjoy the rare convenience of 2 premium parking spots and 1 storage locker, a true luxury in downtown Toronto. Located in one of the city's most connected neighbourhoods, with direct underground access to Sobeys and the newly opened "The Well" shopping centre. Just steps from the TTC, Harbourfront, Financial & Entertainment Districts, as well as the Rogers Centre, Scotiabank Arena, CN Tower, Island Airport, and some of Toronto's finest cafes, restaurants, and cultural destinations.Live where convenience meets luxury! Your urban oasis awaits! Please see the virtual tour! (id:61852)
One Percent Realty Ltd.
403 - 349 St Clair Avenue W
Toronto, Ontario
Welcome to Suite 403 at Winston Place - This spacious, multi-level suite spans over 2,100 square feet of beautifully designed living space. The open-concept main floor offers distinct areas for living, dining, and family gatherings, all enhanced by hardwood flooring, custom millwork, and glass accents. The updated kitchen features built-in appliances, a breakfast bar, and plenty of prep space - ideal for entertaining or quiet evenings at home. The upper level isa true retreat. The expansive primary bedroom includes a walk-in closet, a five-piece ensuite with spa-like finishes, and a full-sized home office - perfect for remote work or creative pursuits. A second bedroom and additional bathroom offer flexibility for guests or family. Winston Place is known for its quiet, community feel with only a handful of suites per floor. Amenities include a fitness center, sauna, concierge service, and secure underground parking with visitor spots. Located steps from the green serenity of Nordheimer Ravine and just a short walk to Forest Hill village, transit, and top schools, this suite offers an exceptional blend of natural beauty and city convenience. (id:61852)
Property.ca Inc.
4112 - 8 Eglinton Avenue E
Toronto, Ontario
One Of The Best Location, The Heart Of Vibrant Yonge And Eglinton, A New Landmark Building. 41th High Floor With Great Beautiful View Of Green, Cn Tower/Downtown And Even Lake Ontario. 2 Full Washrooms, A Den With A Sliding Door Like 2nd Bed Room. Nice Floor Plan And Sleek Design And Colour & High End Appliances, 9Ft High Ceiling, Large Balcony, Contemporary Roller Shades, Direct Connection To Subway/Lrt(underway), The Locker In The Same Floor (41th). (id:61852)
Royal LePage Real Estate Services Ltd.
719 - 500 Wilson Avenue
Toronto, Ontario
Welcome to This Beautiful One Bedroom at Nordic Condos In Clanton Park. Extensive Green Space, Thoughtfully Designed Amenities, Innovative Architecture And Integrated Connectivity To Everything Around. Premium amenities including a sleek catering kitchen, round-the-clock concierge, serene fitness studio featuring a yoga room, inviting outdoor lounge areas with BBQs, high-speed Wi-Fi-enabled co-working space, versatile multi-purpose room with a second-level catering kitchen, soft-turf children's play area, outdoor exercise zone, convenient pet wash stations, and a vibrant playground. A Community Where Every Element Contributes To Creating The Perfect Home. Unbeatable Location! Close to Wilson Subway Station, Hwy 401, Allen Rd, Yorkdale Mall & Much More! Community Oriented Lively Neighbourhood. Close To Parks, Shopping, Restaurants & Transit. (id:61852)
First Class Realty Inc.
1510 - 28 Hollywood Avenue
Toronto, Ontario
Spacious, fully furnished 990 sq ft suite in prime Yonge & Sheppard location. Welcome to this fabulous open concept suite, thoughtfully furnished and fully equipped for your comfort and convenience. The modern kitchen comes stocked with everything you need to prepare and serve meals with ease - just bring your personal belongings and settle right in. Perfect for corporate executives relocating to Toronto or the GTA, anyone in between homes or those undergoing home renovations. This suite is truly turn - key. Enjoy access to top - tier building amenities, including an indoor pool, fitness centre and a stunning rooftop terrace. All of this just steps away from the vibrant Yonge & Sheppard neighbourhood, with is array of restaurants, shops and transit options. (id:61852)
Mac Real Estate Services Inc.
15 York Valley Crescent
Toronto, Ontario
Prime South West Facing Lot in Hoggs Hollow - Ready for Your Dream Home with permits already in place. Offering outstanding architectural design this custom home will be like no other. Get started right away without delay. Welcome to the epitome of luxury living in Toronto's prestigious Hoggs Hollow neighbourhood. This southwest-facing tree-lined lot presents a rare opportunity to build your custom-designed masterpiece. Situated in a tranquil and coveted location, this lot offers unparalleled privacy and serenity.Conveniently located near premier schools, upscale shopping, gourmet dining, and easy access to major transportation routes. (id:61852)
Keller Williams Referred Urban Realty
4340 Elgin Street
Niagara Falls, Ontario
Home is a handyman special. Home is in need of repair. Lot size 60ft x 109ft. Sold "As is, where is" basis. The seller makes no representation and/ or warranties. All room sizes approximate. (id:61852)
Royal LePage State Realty
436 Galbraith Street
Shelburne, Ontario
Bright & Sunny 4 BR Bungalow, With Main Floor Primary BR + 2nd BR, &Additional BRs On Lower Level. Move-in Ready Home With 3 Bathrooms And Spacious Finished Basement, Offering Over 2,500 SqFt of Total Living Area! A Spacious, Bright Foyer Features Large Coat Closet And Access to Laundry Room.9-Foot Ceilings Throughout. A Sun-Filled, Open-Concept Living/Dining Area, Large Kitchen With Centre Island, Breakfast Bar & Ss. Appliances, Combined With A Cozy Family Room Complete With A Gas Fireplace & W/O To Patio And A Fenced Yard. Large Main Floor Primary Bedroom Featuring A 4-Pc Ensuite & A W/I Closet, Along With A Spacious 2nd BR And Additional 4-piece bath. Finished Basement Features Large Great Room, 2 Additional Large Bedrooms, And A 3-PcBath. Lower Level Can Be Easily Converted To A Separate In-Laws Suite. Also On Lower Level, You will Find A Practical Workshop & A Cold Room Offering Plenty Of Additional Storage. Well Maintained Home, Located In A Family-Oriented Neighbourhood With Nearby Parks, Schools, Shopping And More! (id:61852)
Royal LePage Signature Realty
4336 Elgin Street
Niagara Falls, Ontario
Home is a handyman special. Home is in need of repair. Lot size 60ft x 109ft. Sold "As is, where is" basis. The seller makes no representation and/ or warranties. All room sizes approximate. (id:61852)
Royal LePage State Realty
15 - 83 Beechwood Avenue
Guelph, Ontario
Discover modern living in this bright and spacious 2-bedroom, 2-bathroom stacked condo, offering over 1,050 sq. ft. of thoughtfully designed space. Built in 2022, this corner unit features high ceilings, upgraded finishes, and an open-concept kitchen with granite counters, pantry, and an island with seating for four. The primary bedroom includes a walk-in closet and private ensuite, while the second bedroom is complemented by a full 4-piece bathroom. Enjoy the convenience of in-suite laundry, laminate flooring throughout (carpet only on stairs), and both a front porch and upper-level patio overlooking peaceful green space. Nestled beside Howitt Park and a community garden, and just minutes from the University of Guelph, downtown shops, restaurants, and the Hanlon Expressway, this home offers the perfect blend of comfort and convenience. Two parking spots included. Available February 1, 2025. Utilities extra. No pets, no smoking. (id:61852)
Advisors Realty
19 Salina Place
Hamilton, Ontario
Beautiful Family Home in Sought-After Stoney Creek! Welcome to this charming 3-bedroom, 3-bathroom home nestled in a safe, family-friendly neighbourhood of Stoney Creek. Featuring a bright and airy open-concept layout, this home offers plenty of natural light, a spacious living/dining area, and a functional kitchen with a walk-out to a large backyard that's perfect for entertaining and family gatherings.The main floor boasts stylish laminate flooring throughout, while the finished basement with a separate side entrance adds extra living space and flexibility. The master bedroom includes its own ensuite, walk-in closet. The attached single-car garage with remote opener, plus two additional driveway spots, provide parking for up to three vehicles. Located within walking distance to schools, parks, trails, and public transit, and just minutes to major highways, the GO Bus, and recreation facilities, this home offers both convenience and comfort in an ideal location. ** This is a linked property.** (id:61852)
RE/MAX Professionals Inc.
136 Westbank Trail
Hamilton, Ontario
Welcome to this lovely 3-bedroom, 2.5 Baths semi-detached home in the sought-after Heritage Green neighbourhood of Stoney Creek! Featuring a single garage and a 2-car driveway, this home offers plenty of parking. Inside, youll find a spacious open layout with great potential, while the unfinished basement provides an opportunity to customize to your needs. Conveniently located near conservations area, parks, schools, shopping, and highway access, this home is perfect for families or investors. Don't miss out on this fantastic opportunity! (id:61852)
RE/MAX Escarpment Realty Inc.
3 - 115 Marlborough Avenue
Kitchener, Ontario
This upgraded unit backs directly onto Admiral Park with convenient park access, located in a highly desirable location. This 2-bedroom unit has a private entrance, balcony, separate metered hydro and a shared laundry facility. A unique feature of this property is the elongated single car garage included with the unit. Ideally located near transit, parks, hospital, and major amenities. (id:61852)
RE/MAX Real Estate Centre Inc.
574 Upper James Street
Hamilton, Ontario
Remarkable investment opportunity in an ultra-convenient, high-exposure Hamilton Mountain location with tremendous street presence and visibility. This standalone medical building comes with 13 parking spaces and includes 5 (fully tenanted) units which generate an Annual Net Operating Income of approximately $220,000. This turnkey building presents a rare opportunity in a superb location with plenty of upside and an extremely favourable Capitalization Rate near 6%. (id:61852)
The Agency
61 Forest Avenue
Mississauga, Ontario
EXCEPTIONAL PROPERTY LOCATED IN ONE OF MISSISSAUGA'S MOST SOUGHT-AFTER AREAS OF OLD PORT CREDIT. THIS IS A MOST UNIQUE OPPORTUNITY TO LIVE IN, RENOVATE, OR REDEVELOP TO BUILD YOUR DREAM HOME. A BEAUTIFUL TREE-LINED STREET WITH AN IMPRESSIVE LOT MEASURING 45.07 FEET BY 114.76 FEET. A VERY SOLID WELL BUILT 4 BEDROOM BUNGALOW, CONSISTING OF APPROXIMATLEY 2320 SQUARE FEET OF TOTAL FINISHED SPACE, 5TH BEDROOM IN LOWER LEVEL, 3 - FOUR PIECE BATHROOMS, HARDWOOD IN 3 BEDROOMS, SIDE ENTERANCE, TWO KITCHENS, LARGE PICTURE WINDOW IN LIVING ROOM OVERLOOKS THE FRONT PORCH, GAS FIREPLACE IN LOWER LEVEL, INTERLOCKING WALKWAY DOWN THE EAST SIDE OF THE HOME AND FULLY FENCED PROPERTY. THIS PROPERTY IS IN A PRESTIGIOUS EVOLVING NEIGHBOURHOOD, AS YOU WILL SEE THE PRECEDENT IS SET FOR REDEVELOPMENT ON FOREST AVENUE AND SURROUNDING STREETS FOR NEW CUSTOM HOMES. THE SELLER MAKES NO REPRESENTATIONS WHATSOEVER REGARDING REDEVELOPMENT. BUYER MUST BE RESPONSIBLE FOR DUE THEIR DUE DILIGENCE WITH THE CITY OF MISSISSAUGA/ REGION OF PEEL. VERY CLOSE PROXIMITY TO PUBLIC TRANSPORTATION, PORT CREDIT GO TRAIN, CREDIT RIVER, AND LAKE ONTARIO PARKS. DON'T MISS THIS OPPORTUNITY!!! REAR YARD ENJOYS A SOUTH EXPOSURE. (id:61852)
Sutton Group Quantum Realty Inc.
161 The Kingsway
Toronto, Ontario
161 The Kingsway Where Timeless Elegance Meets Modern Mastery Introducing this stunning newly built residence in one of Etobicokes most prestigious pockets 161 The Kingsway. Impeccably designed with a harmonious blend of classic charm and contemporary sophistication, this home exudes refined living from the moment you arrive. Every inch is thoughtfully curated with top-tier craftsmanship and high-end finishes throughout from custom millwork and designer lighting to state-of-the-art appliances and elegant natural stone selections. The home offers generous principal rooms, soaring ceilings, and an open flow ideal for both intimate family life and grand-scale entertaining. The fully finished lower level features a spacious recreation area, walk-up access, radiant heating, and a sleek wet bar perfect for hosting or unwinding in style. Step outside to discover your private urban retreat: a professionally landscaped backyard oasis with mature greenery, custom stonework, and ample space for outdoor lounging or al fresco dining.This is more than a home its a statement of lifestyle and legacy in one of Torontos most coveted neighbourhoods. (id:61852)
RE/MAX Professionals Inc.
Bsmt - 33 Trammell Lane
Brampton, Ontario
Move right into this stunning, freshly renovated 2-bedroom, 1-bathroom basement apartment located in a high-demand area of Brampton. This pristine unit has just been freshly painted and features the ultimate convenience of private ensuite laundry and one designated parking spot. Perfectly situated for easy commuting, you are just moments away from Sheridan College, Shoppers World Mall, and major transit routes. Please note that the landlord prefers vegetarian tenants for this property. (id:61852)
Homelife/miracle Realty Ltd
2103 - 3515 Kariya Drive
Mississauga, Ontario
Beautiful 1 Bedroom + Den condo in the heart of Mississauga's City Centre at the modern "Eve" Condos. Features a bright open-concept layout with 9 ft ceilings, floor-to-ceiling windows, and a large den with French doors (used as a 2nd bedroom). The spacious kitchen boasts granite countertops, backsplash, and upgraded appliances, with beautiful southeast lake views from the balcony. Enjoy first-class amenities including an indoor pool, whirlpool, gym, party room, media/theatre room, BBQ area, library, and 24-hr security. Steps to Square One, Celebration Square, the future LRT, excellent schools, and minutes to Hwy 403, 401 & QEW. Perfect blend of luxury, location, and lifestyle. (id:61852)
Realty Executives Plus Ltd
3118 Victoria Street
Oakville, Ontario
Welcome to 3118 Victoria Street, a gorgeous, thoughtfully renovated home set on a premium 66-foot lot on a quiet, family-friendly street-just steps from the lake. Enjoy an unbeatable lifestyle with immediate access to scenic waterfront trails, Bronte Harbour, charming marinas, and Downtown Bronte's vibrant cafés and acclaimed restaurants, all within walking distance. The main floor showcases a bright, modern open-concept layout, perfect for everyday living and entertaining. The updated kitchen features a stylish centre island, ample cabinetry, and seamless flow into a spacious breakfast area and inviting living room anchored by a cozy gas fireplace-ideal for relaxed evenings or hosting guests. Upstairs, you'll find three generous bedrooms filled with natural light, complemented by a beautifully renovated main bathroom that blends contemporary finishes with timeless appeal. The lower level adds exceptional versatility, offering a large family room with above-grade windows, a second fireplace, a 3-piece bathroom, and a separate side entrance-perfect for extended family, guests, a home office, or future in-law potential. This is a rare opportunity to own a move-in-ready home in one of Oakville's most coveted waterfront communities-where lifestyle, location, and value come together seamlessly. (id:61852)
Sutton Group Quantum Realty Inc.
Room - 4 - 145 Fred Young Drive
Toronto, Ontario
Step into comfort and convenience with this beautifully upgraded basement apartment, now offering Room-B for rent. Nestled in the quiet and family-friendly Oakdale Village community, this spacious 4-bedroom, 2-washroom unit is designed for modern living and shared harmony.The apartment has been fully renovated with sleek flooring, fresh finishes, and contemporary fixtures that create a clean and inviting atmosphere. With generous shared spaces, youll enjoy the best of both worlds: privacy in your own room and the option to connect with others in common areas. Whether youre studying, working from home, or simply relaxing after a long day, Room-B offers a peaceful retreat.The layout is ideal for students, professionals, or families who want a practical and thoughtfully planned living space. Each room is well-sized, and the shared amenities provide plenty of comfort for everyday living. The two modern bathrooms reduce wait times and make mornings stress-free, while the fully equipped shared kitchen makes cooking at home a breeze.Beyond the apartment itself, the location is unbeatable. Youll be close to York University, Humber River Hospital, and Yorkdale Mall, with everyday essentials just minutes away. Getting around is effortless with quick access to major highways including 400, 401, 407, and 427, putting the rest of the city within easy reach.If youre looking for a place that balances privacy, community, and convenience, Room-B is an excellent choice. This isn't just a rental it's a space where you can feel at home. (id:61852)
RE/MAX Success Realty
203 - 50 Eglinton Avenue W
Mississauga, Ontario
Why Rent When You Can Own? An Exceptional Opportunity To Enter The Mississauga Condo Market At Just $395,000. This Bright And Functional 1 Bedroom, 1 Bathroom Suite At The Esprit Offers A Smart Alternative To Rising Rental Costs And A Rare Chance For Affordable Ownership In A Full-Service, Well-Managed Building. The Open-Concept Layout Is Enhanced By Floor-To-Ceiling Windows That Flood The Space With Natural Light And Offer Expansive City Views. A Modern Kitchen Flows Seamlessly Into The Living And Dining Areas, Creating A Comfortable And Efficient Living Space. The Spacious Bedroom Features A Large Closet And Easy Access To A Well-Appointed 4-Piece Bathroom. Includes 1 Underground Parking Space And 1 Storage Locker, Plus In-Suite Laundry. Residents Enjoy Premium Amenities Including 24-Hour Concierge, Fitness Centre, Indoor Pool, Sauna, Party Room And Landscaped Grounds. Ideally Located Minutes To Square One, Transit, Major Highways (403/401/410) And The Upcoming Hurontario LRT. Priced To Sell - Own For Less Than The Cost Of Renting And Start Building Equity Instead Of Paying Someone Else's Mortgage. (id:61852)
Royal LePage Signature Realty
Room-2 - 145 Fred Young Drive
Toronto, Ontario
Step into comfort and convenience with this beautifully upgraded basement apartment, now offering Room-2 for rent. Nestled in the quiet and family-friendly Oakdale Village community, this spacious 4-bedroom, 2-washroom unit is designed for modern living and shared harmony.The apartment has been fully renovated with sleek flooring, fresh finishes, and contemporary fixtures that create a clean and inviting atmosphere. With generous shared spaces, youll enjoy the best of both worlds: privacy in your own room and the option to connect with others in common areas. Whether youre studying, working from home, or simply relaxing after a long day, Room-B offers a peaceful retreat.The layout is ideal for students, professionals, or families who want a practical and thoughtfully planned living space. Each room is well-sized, and the shared amenities provide plenty of comfort for everyday living. The two modern bathrooms reduce wait times and make mornings stress-free, while the fully equipped shared kitchen makes cooking at home a breeze.Beyond the apartment itself, the location is unbeatable. Youll be close to York University, Humber River Hospital, and Yorkdale Mall, with everyday essentials just minutes away. Getting around is effortless with quick access to major highways including 400, 401, 407, and 427, putting the rest of the city within easy reach.If youre looking for a place that balances privacy, community, and convenience, Room-B is an excellent choice. This isn't just a rental-Its a space where you can feel at home. (id:61852)
RE/MAX Success Realty
1001 - 2325 Central Park Drive
Oakville, Ontario
Located in one of Oakville's high demand areas; unobstructed view overlooking pond; ceiling to floor windows; bedroom and den equipped with phone jack and cable outlet; walk-in closet in bedroom; walking distance to shopping plaza with Walmart, superstore, restaurants and more; large private balcony; move in condition. (id:61852)
Sutton Group - Summit Realty Inc.
14812 Centreville Creek Road
Caledon, Ontario
Discover the ideal harmony of tranquil country living and urban convenience at this meticulously maintained property in prestigious Caledon. This exceptional 3+2 bedroom, 4-bathroom home sits on a private 1-acre lot, offering luxury amenities and stunning natural surroundings just minutes from Brampton, Bolton, and Vaughan. This home offers an open-concept main floor with beautiful new hardwood flooring throughout. The gourmet kitchen boasts built-in new appliances, quartz countertops, and a large pantry. The family and dining rooms open onto an extra-large deck that overlooks peaceful natural surroundings, creating the perfect space for relaxing and entertaining. Step outside to enjoy a fully landscaped property set on 1 acre of serene land, complete with an extra-large fire pit, and In-ground Swimming pool in the backyard ideal for family fun and outdoor gatherings. The walk-out lower level features a private two-bedroom, a rec. room and game area offering excellent flexibility for kids or extended family. This house is within top rated school boundary. This is upgraded house- includes New Hardwood flooring(2025), New Kitchen with quartz (2025), New kitchen appliances (2025), Fully renovated 3 washroom (2025), New LED light sand other light fixtures (2025), New closet doors & room doors (2025), freshly painted (2025), roof vent cover replacement(2025), New Gutter with leaf guard and downspouts (2025), Comprehensive duct cleaning (2025). (id:61852)
RE/MAX Excellence Real Estate
808 - 58 Lakeside Terrace
Barrie, Ontario
WELCOME TO UNIT #808! THIS BRIGHT & SPACIOUS OPEN CONCEPT CONDO FEATURES 2 BEDROOMS,2 FULL BATHROOMS, LARGE CLOSETS, WITH STYLISH CONTEMPORARY FIXTURES THROUGHOUT. MODERN DAY KITCHEN BOASTS CERAMIC BACKSPLASH, QUARTZ COUNTER TOPS, ISLAND WITH EAT-IN AREA, STAINLESS STEEL APPLIANCES INCLUDING FRIDGE, STOVE, B/I MICROWAVE W/HOOD-FAN AND DISHWASHER. ITS FUNCTIONAL LAYOUT IS IDEAL FOR ENTERTAINING AS IT OVERLOOKS THE LIVING ROOM AND ITS PRIVATE WALK-OUT BALCONY WITH VIEWS OF LITTLE LAKE. IF THAT WEREN'T ENOUGH THIS UNIT ALSO FEATURES AN IN-SUITE PRIVATE LAUNDRY WITH STACKABLE WASHER & DRYER AS WELL AS 1 PRIVATE UNDERGROUND PARKING SPACE, BUT IT DOESN'T STOP THERE... EXPERIENCE LUXURY CONDO LIVING WITH AMENITIES THAT INCLUDE SECURITY GUARD(S), AN EXERCISE ROOM, A GAME ROOM WITH A POOL TABLE, A BEAUTIFUL PARTY ROOM FOR YOUR PRIVATE EVENTS, A PET SPA FOR YOUR FURRY FRIENDS, GUEST SUITES, AND A ROOF TOP TERRACE WHERE YOU CAN LOUNGE AND RELAX WITH FAMILY AND FRIENDS. THIS UNIT IS MINUTES FROM GROCERY STORES, RETAIL SHOPS, RESTAURANTS, THEATRES, MEDICAL CLINICS, ROYAL VICTORIA HOSPITAL, GEORGIAN COLLEGE, SCHOOLS, PLACES OF WORSHIP, NATURE FILLED WALKING TRAILS, BARRIE COUNTRY CLUB, PUBLIC TRANSIT & HWY 400. DRIVING DISTANCE TO DOWNTOWN BARRIE, CENTENNIAL PARK AND MARINA. GREAT OPPORTUNITY FOR INVESTORS, PROFESSIONALS, YOUNG COUPLES, RETIRED SENIORS OR STUDENTS. A COTTAGE COUNTRY FEEL WITH CITY AMENITIES, OFFERING YOU THE BEST OF BOTH WORLDS. DON'T DELAY COME VIEW IT TODAY, YOUR NEW HOME AWAITS YOU! (id:61852)
Century 21 Heritage Group Ltd.
32 Guardhouse Crescent
Markham, Ontario
Welcome to 32 Guardhouse Cres, located in the award-winning Union Village community-Angus Glen's newest and most sought-after neighbourhood. This rare premium corner-lot freehold townhouse offers exceptional luxury and natural light, featuring 4 bedrooms, 4 bathrooms, and a double-car garage. Boasting approximately 2,150 sq ft of thoughtfully designed living space, this home offers 9' ceilings, a private rooftop terrace, and a highly upgraded interior. Highlights include an upgraded kitchen layout with designer backsplash, 200 AMP electrical service, and a ground-floor bedroom with a full bathroom-ideal for extended family or guests. Steps to top-ranked schools including Pierre Elliott Trudeau H.S., Montessori and French Immersion programs. Minutes to the renowned Angus Glen Golf Club, with easy access to Hwy 404 & 407. No POTL or management fees. (id:61852)
Jdl Realty Inc.
E - 60 South Town Centre Boulevard
Markham, Ontario
A Spacious Commercial Retail Unit Situated In The Heart Of York's Unionville! Property Features High Ceilings, Front & Rear Door Access, & Fronts On A Highly Dense Vehicular & Pedestrian Traffic Strip. Unit Is Equipped With A Designated Parking & Accommodates Plenty Of Visitor Parking. Electrical Fundamentals Have Been Completed (Electrical Panel + Transformer). Property Is Surrounded By Plenty Of Upcoming & Pending Redevelopment Projects. Easy Accessibility To HWY's 404, 407, & 7, Steps To Transit, Markham Civic Centre, Shops, Cafes, Offices, Restaurants, Luxury Condos, Medical Clinics & More! Ideal For Investor And/Or End-User. Units A, B, C, D Are Also Available For Sale. **ASK FOR PROPERTY MARKETING BROCURE** **EXTRAS** **ASK FOR PROPERTY MARKETING BROCURE** Property Site Can Accommodate Up To 77 Visitor Parking Spots Ground Level & Underground. (id:61852)
RE/MAX Connect Realty
305 - 35 Baker Hill Boulevard
Whitchurch-Stouffville, Ontario
Client Remarks: Welcome to Suite 305 at 35 Baker Hill Blvd A Rare Opportunity in the Heart of Stouffvilles Premier Community! Discover over 1,400 sq ft of beautifully appointed living space in this elegant low-rise condominium. This spacious suite features 2 generously sized bedrooms plus a versatile den ideal as a third bedroom, home office, or media room. Step into a welcoming foyer with designer ceramic tile that opens into an expansive open-concept layout. Enjoy 9-ft ceilings, crown moulding, pot lights, and rich hardwood flooring throughout. The custom kitchen is a standout, featuring stainless steel appliances (2023), stylish backsplash, extended cabinetry, and a breakfast bar perfect for casual dining or entertaining. The primary suite is a private retreat, complete with a walk-in closet, a sleek 3-piece ensuite, and direct access to a large balcony also accessible from the main living area, offering seamless indoor-outdoor living. Additional highlights include a laundry room with stacked washer/dryer (2023), custom shelving, and laundry sink. Recent upgrades in 2023 include new flooring, updated countertops, and renovated bathrooms, ensuring a move-in ready experience. Enjoy exceptional building amenities, beautifully landscaped grounds, and access to scenic walking paths. This unit includes two underground parking spots and a locker for added convenience. Situated just minutes from shops, dining, parks, and everyday essentials, Suite 305 offers the perfect blend of luxury, comfort, and location. Don't miss this rare gem! (id:61852)
Century 21 Leading Edge Realty Inc.
