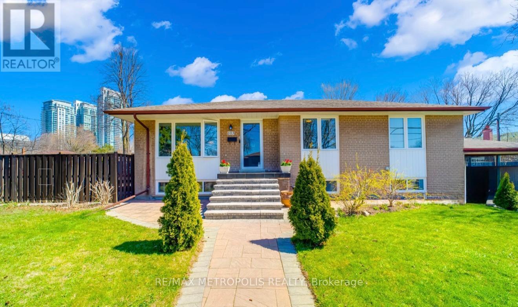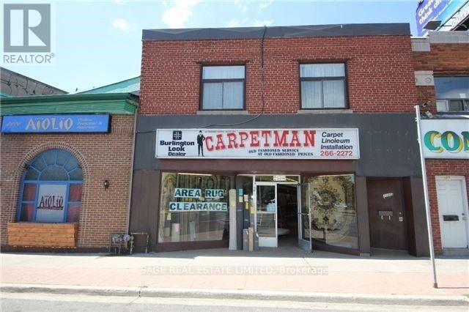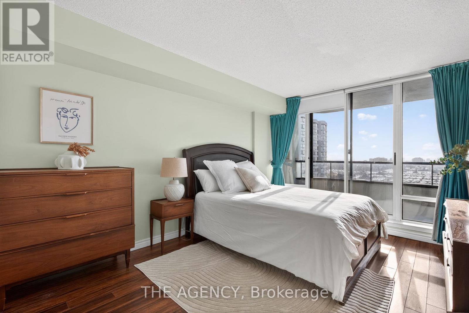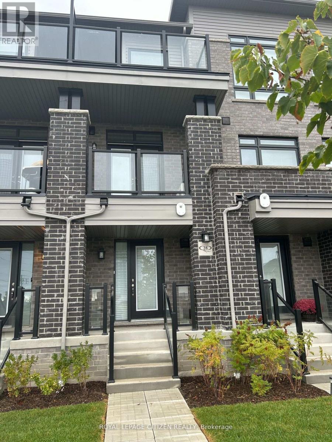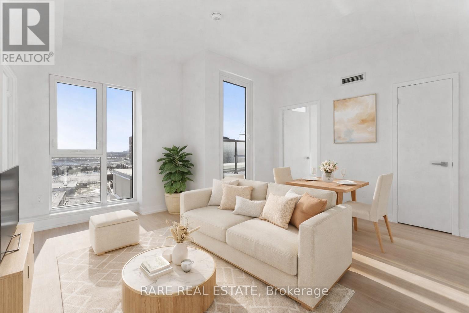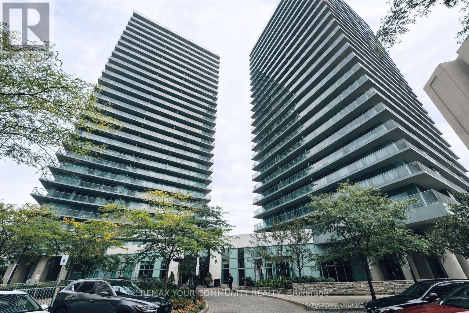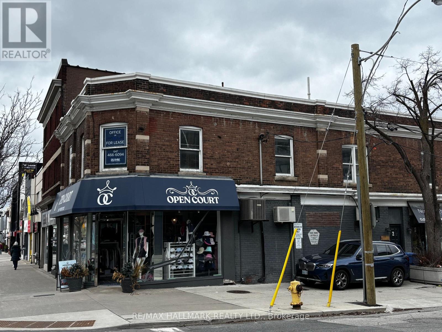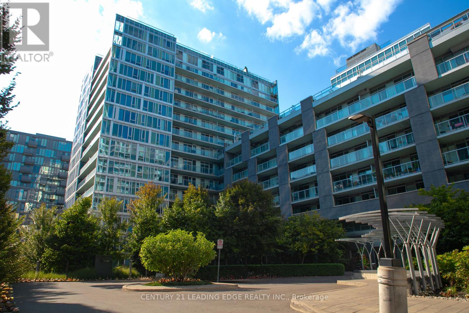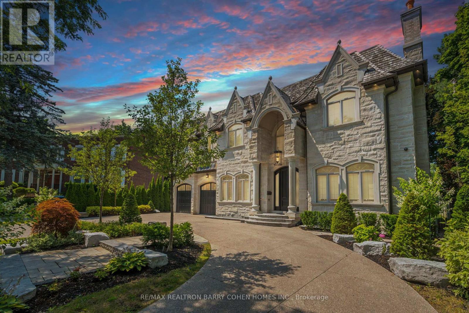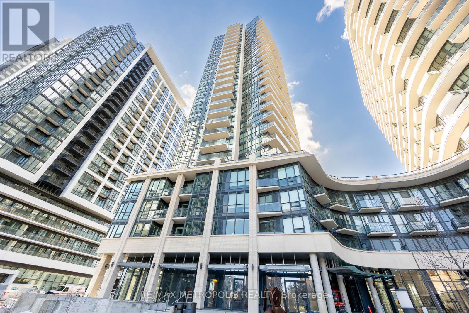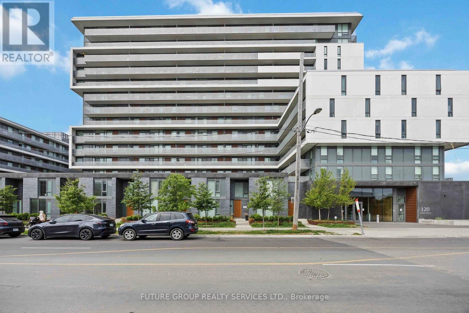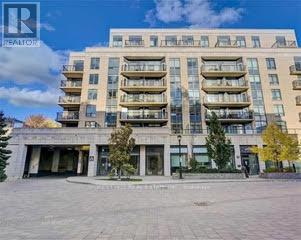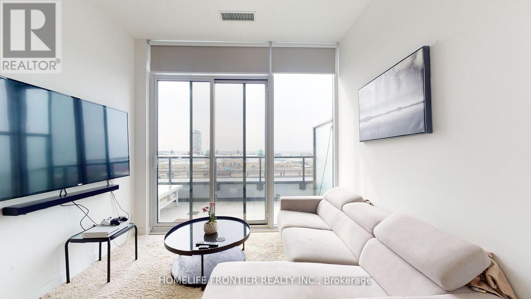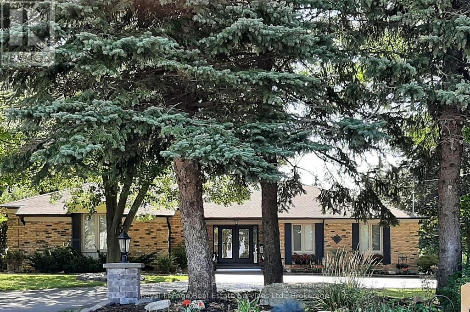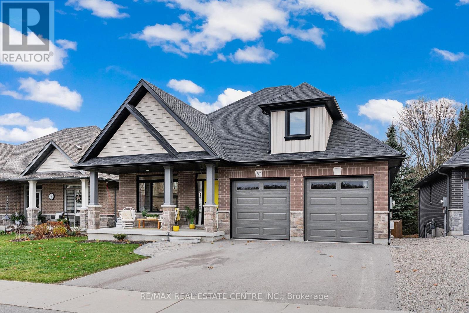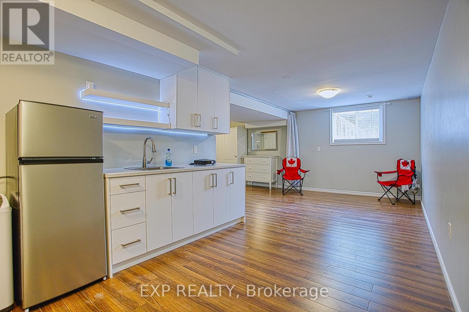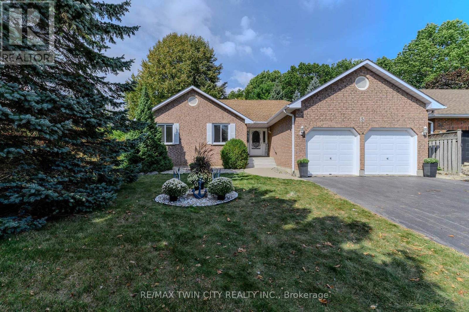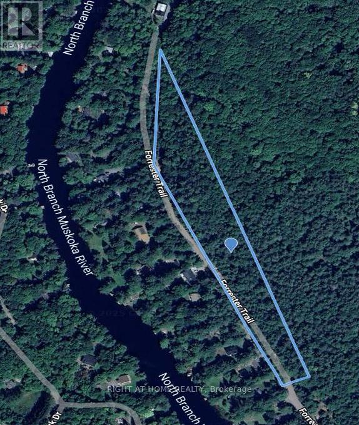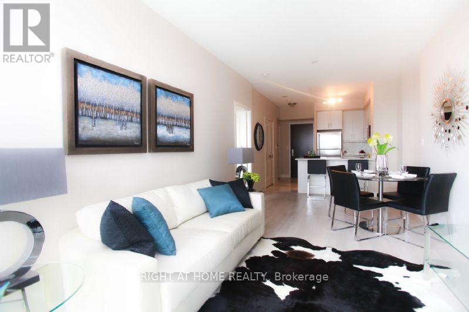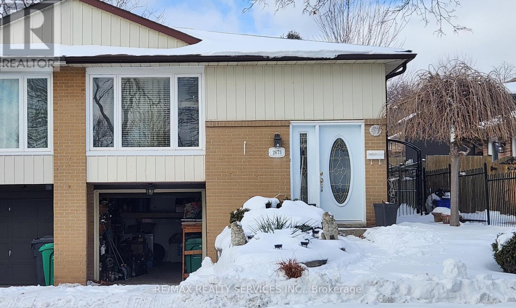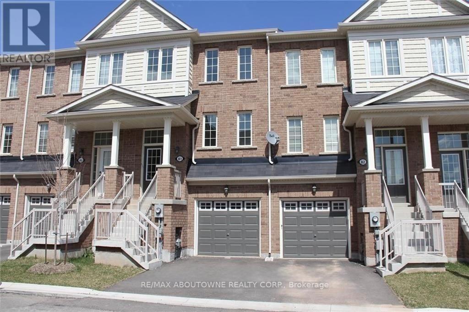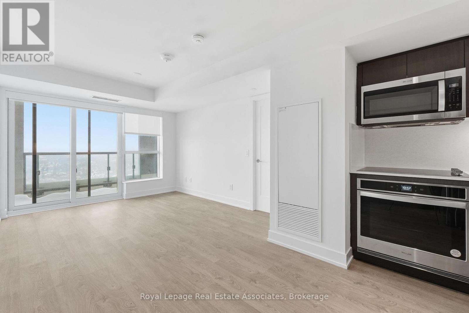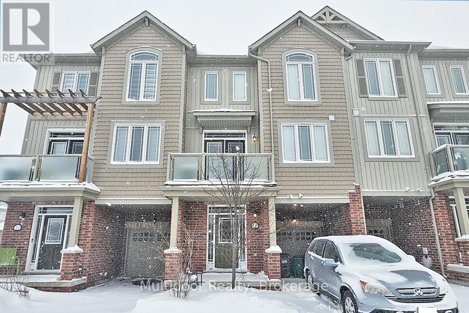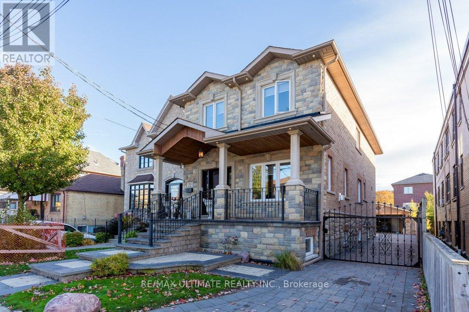Basement - 103 Packard Boulevard
Toronto, Ontario
Spacious and Well Maintained, Walk-Out. 3 Bedroom Basement Featuring 1 Full Washroom. Offering Great Natural Light and Privacy. Includes 1 Parking. Functional Lay out, Ideal for Small Families or Working Professionals. Located in Prime Scarborough neighbourhood, just Minutes from Scaborough Town Centre (STC), HWY 401, Shopping, Dining, and Everyday Amenities. Convenient Access to Major Routes Making Commuting Quick and Easy. Tenant to Pay 40% Utilities. (id:61852)
RE/MAX Metropolis Realty
1 - 2500 Kingston Road
Toronto, Ontario
Large 2 Bedroom Apartment. Big Bedrooms, Huge Eat In Kitchen, Lots Of Natural Light, Freshly Painted, Shared Patio Space, TTC At Your Door, Big Box Shopping Directly Across The Street, And Much More. Must See To Appreciate (id:61852)
Sage Real Estate Limited
1508 - 330 Alton Towers Circle
Toronto, Ontario
Welcome to 330 Alton Towers Circle - Located in a well-managed building with a secured entrance providing residents peace of mind and a sense of comfort at home. This Spacious 2 Bed, 2 Bath residence just Under 1,000 sq ft offers the kind of space to Reimagine a modern refresh or something more timeless, this home gives you the freedom to create a space that fits your lifestyle. Amazing Amenities such as Gym, Sauna, Hot Tub, Outdoor Pool, Games Room, and Tennis Court! Set in a convenient Scarborough location close to transit, shops, and everyday essentials, this is a home with real potential and even better possibilities. Maintenance Fee includes Utilities. (id:61852)
The Agency
28 Esquire Way W
Whitby, Ontario
This Stunning newer townhome is just steps from trendy restaurants, takeout options, Farm Boy, LA Fitness, shopping, and transit in the heart of Whitby, nestled in the newest subdivision, Emma's Way. The home boasts 2 bedrooms and a modern layout, featuring a balcony off the great room as well as another off the primary bedroom. Enjoy 9-foot smooth ceilings on the main floor and luxury vinyl laminate flooring throughout. The kitchen includes an island with quartz countertops, and there's a recreation room on the ground floor. Additionally, it offers a convenient garage with direct access to the home and central air conditioning. (id:61852)
Royal LePage Citizen Realty
1216 - 500 Wilson Avenue
Toronto, Ontario
This sky high penthouse residence offers the perfect balance of modern style and everyday convenience. Featuring a sleek open-concept layout, extra-high ceilings, and an expansive balcony, this bright 2+1 bedroom, 2-bathroom suite is designed to maximize space and natural light.With south-facing, unobstructed views, expansive windows flood the home with sunlight throughout the day, highlighting the contemporary finishes and creating an airy, minimalist feel. The thoughtfully designed layout ensures comfort, functionality, and seamless flow throughout the living space.Residents enjoy an impressive suite of amenities including 24-hour concierge, a fully equipped fitness studio with yoga room, Wi-Fi-enabled co-working space, outdoor lounge areas with BBQs, and a soft-turf children's play area.Located in the heart of Clanton Park, this home offers exceptional connectivity with easy access to Wilson Subway Station, Highway 401, Allen Road, and Yorkdale Mall, with parks, shopping, dining, and transit just steps away. Photos virtually staged. (id:61852)
Rare Real Estate
1003 - 5500 Yonge Street
Toronto, Ontario
Location, Location, Location! Two Bedrooms Unit In The Heart Of North York With Unobstructed South-East View. Large Balcony. Steps To Subway, Highway, Town Center, Library, School, Shops & Restaurants! Gorgeous City's Day And Night View. Split Bedrooms Design. Bright, Clean & Spacious Unit. Open Concept Gourmet Kitchen. Amenities Include Gym, Virtual Golf, Billiards Room, Guest Suites, Theatre, Party Rooms, 24 Hr. Concierge. Ample Ground Visitor Parking.One Parking + One Locker Included. (id:61852)
RE/MAX Your Community Realty
2nd Floor - 2 Keewatin Avenue E
Toronto, Ontario
Great second floor office space on corner of Keewatin and Yonge; amazing retail node a few blocks north of the TTC and vibrant Yonge and Eglinton intersection.1,730 sf (id:61852)
RE/MAX Hallmark Realty Ltd.
1109w - 565 Wilson Avenue
Toronto, Ontario
Location, Convenience & Style! Bright 2-bedroom, 2-bath corner unit at the highly sought-after Station Condos. Featuring large windows, a functional layout, and a private balcony with open views. Perfect for families or investors. Walking distance to Wilson Subway Station. Easy access to Allen Rd. & Hwy 401Building amenities include an infinity pool, gym, rooftop patio with BBQs, and plenty of. Minutes to Yorkdale Mall, Costco, Home Depot. Easy access to Allen Rd. & Hwy 401. Building amenities include an infinity pool, gym, rooftop patio with BBQs, and plenty of visitor parking. (id:61852)
Century 21 Leading Edge Realty Inc.
29 Junewood Crescent
Toronto, Ontario
Striking Architectural Masterpiece Showcasing Exceptional Craftsmanship And Refined Finishes. Ideally Situated In The Coveted St. Andrew-Windfields Enclave. This Custom Estate Offers Nearly 9,000 Square Feet Of Sophisticated Living Space Where Modern Style Meets Elevated Comfort. Tucked Away On A Quiet Crescent With An Impressive 90-Foot Rear Lot Width Featuring A Natural Limestone Facade, Intricate Wood Detailing, Soaring Ceiling Heights, And A Heated Three-Car Garage. Appointed With World-Class Features And Thoughtful Amenities, Including A Private Elevator, An Elegant White Oak Library, Integrated Sonos Audio, And A Gourmet Kitchen Equipped With Premium Appliances, Servery, And Walk-In Pantry. The Sumptuous Primary Suite Serves As A Personal Sanctuary With A Private Balcony, Wet Bar, Dual Dressing Rooms, And A Spa-Inspired Marble Seven-Piece Ensuite. Abundant Skylights And Multiple Fireplaces Throughout Enhance The Ambiance And Invite Natural Light. The Walk-Up Lower Level Is Designed For Both Leisure And Entertaining, Offering A Home Theatre, Wine Cellar, Fitness Studio, Spa Area, Recreation Space, And A Separate Nanny's Quarters. Heated Flooring On This Level, Marble Flooring On The Main Floor, And Ensuite Baths For Every Bedroom Provide Consistent Luxury Throughout. The Private Backyard Retreat Rivals A Five-Star Resort, Complete With A Swimming Pool, Hot Tub, Stone Patio, Mature Landscaping, Putting Green, And An Exclusive Cabana. This Exceptional Residence Seamlessly Unites Contemporary Architecture With Timeless Opulence. (id:61852)
RE/MAX Realtron Barry Cohen Homes Inc.
508 - 49 East Liberty Street
Toronto, Ontario
Welcome to the vibrant energy of Liberty Village, where urban lifestyle meets spacious design in this exceptional 3-bedroom, 2-bathroom condo. Situated on the podium level of a modern mid-rise, this thoughtfully planned suite offers over 900 sq ft of interior living space plus an expansive private 542 sq ft terrace-a rare find perfect for entertaining or relaxing in the open air. The open-concept living and dining area is framed by floor-to-ceiling windows that flood the space with natural light and offer southwest views. Engineered hardwood floors extend throughout, complementing the 9-ft ceilings and contemporary finishes. The sleek kitchen features stainless steel appliances and ample storage, with seamless flow to the main living space. Retreat to the primary bedroom, complete with a double closet and a private 3-piece ensuite. Two additional bedrooms offer flexibility for home offices or guest accommodations, supported by a full 3-piece main bath. This suite includes 2 owned underground parking spots and an owned locker, adding everyday convenience. Located in a building rich with amenities-concierge, gym, rooftop deck, outdoor pool, bike storage, and more- residents enjoy comfort and community. Pet-friendly with ensuite laundry, this unit is ready to meet a range of lifestyle needs. Enjoy direct access to parks, transit, and Liberty Village's dynamic mix of cafes, boutiques, and services-all just outside your door. **2nd Parking Spot additional fee**. Some photos are virtually staged. (id:61852)
RE/MAX Metropolis Realty
1303 - 120 Varna Drive W
Toronto, Ontario
Welcome To 120 Varna Rd! Newly Built 2 Bed & 2 Bath Unit At The Yorkdale Condo Offering A Highly Functional And Spacious Layout. Freshly Painted W/ Laminate Flooring Throughout Main Living Spaces. One Of The Largest Floor Plans With Floor To Ceiling Windows Providing Abundant Natural Light. Modern Kitchen With Granite Countertops, Glass Backsplash And Stainless Steel Appliances. Located On A Higher Floor With A Spacious 100+ Sq Ft Balcony And South Skyline Views Including CN Tower. Building Amenities Include Gym, Party Room And Visitor Parking. Steps To Yorkdale Subway Station. Short Walk To Yorkdale Mall And Minutes To Allen Rd And Hwy 401. Available Immediately. Tenant Pays Hydro. One Parking and One Locker Included! A Must See! (id:61852)
Future Group Realty Services Ltd.
501 - 676 Sheppard Avenue E
Toronto, Ontario
Award Winning Boutique Condo In The Heart Of North York At Bayview Village. Two Bedroom + Den. All The Luxury And Finishes That You Expect From The Master Builder, Shane Baghai.1065 Sq. Ft., Bus At Your Door. Quality Cabinetry, Walk To Subway, Minutes From Highway 401. (id:61852)
Forest Hill Real Estate Inc.
717 - 135 East Liberty Street
Toronto, Ontario
Junior 2 BED, 2 FULL BATH Suite In The Heart of Liberty Village. Breathtaking Views of the Lake & City Skyline. Amazing Location, TTC, Grocery Stores, Banks, Parks & Bars, All at Your Doorstep. Modern Finishes, Functional Layout - Living Rm W/O Large Terrace, Upgraded Appliances & Floor-Ceiling Windows. The Liberty Market Offers Incredible Amenities: 24/7 Concierge, Gym & Rooftop Deck. Heat & High Speed Internet included in Main Fee. Parking/Locker Included! (id:61852)
Homelife Frontier Realty Inc.
184 Dundas Street E
Hamilton, Ontario
Discover luxury and lifestyle in this beautifully crafted custom bungalow, situated on animpressive 0.45-acre lot just minutes from downtown Waterdown. This home offers nearly 5,000sq. ft. of living space, featuring 5 bedrooms (3 on the main floor and 2 in the lower level)and 6 bathrooms (3 on the main floor and 3 in the lower level). Home can come furnished and available for a 1 year lease.As you approach the property, you'll be greeted by oversized trees and thoughtfully designed landscaping, complemented by ample parking and stone pillars with lights. The main entrance features custom doors and a covered front entry with iron railings, leading into a main floor that overlooks the sunken great room, which has French doors opening to the flagstone patio with an awning. The main floor also includes a private office, perfect for remote work, as well as a separate formal dining room. The open-concept kitchen and family room create an entertainer's delight, equipped with large glass sliders that lead to a bright sunroom. Thefamily room features a stunning wall of granite stone and a gas fireplace.The modern lower level is finished to perfection, featuring 2 spacious bedrooms, each with walk-in closets and personal 3-piece en-suites. The open-concept kitchen and family room flow seamlessly to a walkout patio, providing an excellent setting for relaxation. With a separate entrance and privacy. Step outside to your own backyard oasis, complete with a cozy fire pit area and multi-level patios made of flagstone and interlock, all enclosed by a fully fenced yard for your private enjoyment. The professionally landscaped exterior features natural rockery and mature gardens, enhancing the home's impressive curb appeal.Additional highlights:- Utilities & Cable/Internet not included in lease price- 2 kitchens and 2 laundry rooms- 2.5 car garage- A full-house generator- Tenant insurance required- AAA Tenants only (id:61852)
Royal LePage Real Estate Services Ltd.
57 Cutting Drive
Centre Wellington, Ontario
Ever dreamed of living in beautiful Elora? Check out 57 Cutting Drive - a stunning, custom-designed bungalow offering an exceptional blend of luxury, privacy, and lifestyle living. With 1600 sq ft on the main level and an additional 1600 sq ft in the professionally finished lower level with tons of natural light, this residence provides impeccable living space, thoughtfully tailored for both sophistication and comfort. Step into an inviting main level featuring elevated design choices inspired directly from the upscale model home aesthetic - each finish carefully selected in collaboration with the builder & interior designer. This residence offers 2+2 generously sized bedrooms and 3 full designer bathrooms, including a serene primary retreat with spa-inspired ensuite. The heart of this home is its incredible outdoor oasis - featuring a 12' x 24' inground salt-water pool, floating composite decking, privacy composite fencing, and a combination of covered deck + open sundeck perfect for entertaining and relaxation. Mature, towering pines line the back of the property, creating a tranquil woodland backdrop and year-round privacy rarely found in residential settings. The professionally finished lower level is equally impressive - offering expansive recreation space, two extra bedrooms, den, gaming area, additional full-bath w/glass walk-in shower, playroom ~ ideal for extended family, home office setups, or multi-generational living. Designed with Separate entrance for future walk-up from the basement, this is perfect for inlaw/income potential. Set within the flourishing and charming village of Elora, residents enjoy close proximity to historic shops, award-winning restaurants, galleries, walking trails, the iconic Elora Gorge, scenic river views, and a true small-town community ambiance. This is a home that is not only beautiful - but deeply experiential. A rare opportunity to own a luxury-level property in one of Ontario's most desirable communities. (id:61852)
RE/MAX Real Estate Centre Inc.
Bsmt - 52 Dartmouth Gate
Hamilton, Ontario
Welcome to 52 Dartmouth Gate (Basement Unit) - a clean, private, and spacious studio suite located in one of Stoney Creek's most desirable neighbourhoods. This well-maintained lower-level unit features a separate entrance for added privacy, an open-concept layout, and a generous living/sleeping area - perfect for singles or couples seeking a quiet, affordable place to call home. Whether you're just starting out, downsizing, or looking for a cost-effective living option, this studio offers excellent value without compromising comfort or convenience. Enjoy a peaceful, family-friendly setting with quick highway access, nearby parks and trails, and just minutes from the lake. With its unbeatable location, low maintenance design, and budget-friendly appeal, this unit is a smart choice for anyone looking to live well for less in a great community. (id:61852)
Exp Realty
5 Newport Lane
Norfolk, Ontario
Catch the breeze-lake town living awaits at 5 Newport Lane in Port Dover. Located in the desirable Woodlands neighbourhood, this fully renovated all-brick bungalow blends modern comfort with functional multi-family living. Thoughtful updates throughout make this home move-in ready and designed for family flexibility. The main level features three generous bedrooms, including a primary suite with its own ensuite bathroom, plus a second full bathroom for the family. Bright open living and dining areas connect to a refreshed kitchen with contemporary cabinetry, made-in-Canada countertops, and stylish finishes. Featuring convenient main-level laundry adds ease for the primary household. An additional rear family room with large windows overlooks the yard and peaceful ravine, providing a natural backdrop. The lower level stands out as a complete second living space-two dwellings in one home. The suite includes two bedrooms, a full kitchen, its own laundry, and two large living or recreation areas, plus accessible entrance through the side garage door. This setup offers comfort, privacy, and independence for multi-family arrangements, in-law accommodation, adult children, or extended family stays. Set on a ravine lot with a brand-new 2025 deck, the backyard provides space for outdoor enjoyment, a hot tub, or quiet moments in a tree-lined setting. Modern updates throughout the home, including an upgraded 200-amp electrical panel, contribute to a truly move-in ready experience for the next owners. 5 Newport Lane combines space, flexibility, and lake town charm-just moments from the sandy shoreline of Lake Erie and the beauty of Port Dover. (id:61852)
RE/MAX Twin City Realty Inc.
1019 Forrester Trail
Bracebridge, Ontario
Build your dream home or cottage on this scenic 4.49 acre Lot located steps from the Muskoka River and under a 10 min drive to Bracebridge! The Sellers have invested in the Lot's development, getting approval for a minor variance to reduce a set back, to increase the single dwelling's buildable area. The Lot is on the East side of Forrester Trail, not the home at 1019, the Lot shares that civic address but is on a separate Title. The buildable area is towards the North end of Forrester Trail, and has been partially cleared. The Sellers intended to build a home for extended family, but now hope that another family can enjoy this woodland refuge. *High speed fiber optic Internet cable service is available on Forrester Trail* SR1 zoning. *4.49 acre size is the Geowarehouse estimate. Irregular lot, Lot dimensions are not accurate* (id:61852)
Right At Home Realty
3404 - 50 Absolute Avenue
Mississauga, Ontario
Absolutely Spectacular! This Sought After Layout Boasting 860 Sq Ft (With 130 Sq Ft Balcony With 3 Walkouts) Is Truly A Rare Find In This Award-Winning Iconic 'Marilyn Monroe' Landmark. No Shortcuts Were Taken And Only Extensive Upgrades With Top Quality Materials And Workmanship Are A Reflection In This 2 Bedroom Split-Plan Unit. Granite, Porcelain And Hardwood Throughout, Carpet-Free! Simply Move In & Enjoy Your Oasis As You Take In Both Lake & City Breathtaking Views. (id:61852)
Right At Home Realty
2673 Lundene Road
Mississauga, Ontario
This is a great opportunity for first time homebuyers or investors. Desirable South Mississauga. Close to all major highways, GO station. Semi detached raised bungalow with single car garage. Bright double door entry. Finished basement with separate entrance with bedroom and living area and kitchen. Hardwood floors on upper level. 2 bathrooms. 2 kitchens. (id:61852)
RE/MAX Realty Services Inc.
81 - 2178 Fiddlers Way
Oakville, Ontario
An Excellent Rental Opportunity In Desirable Westmount! This Three-Storey, Three Bedroom Freehold Townhome Is The One You Have Been Waiting For . The Main Level Offers A Family Room With Walk-Out To The Fully Fenced Back Yard, Laundry Room And Inside Access To Garage. On The Second Level You'll Find The Spacious Living/Dining Room With Hardwood Floor, Two-Piece Powder Room And Sun-Filled Kitchen With Stainless Steel Appliances, Large Pantry And Breakfast Area With Juliette Balcony. The Third Level Features Hardwood Floors, Generous Primary Bedroom With Walk-In Closet And Three-Piece Ensuite, Two Additional Bedrooms And Four-Piece Main Bathroom. Just Steps To Emily Carr Public School And Within Walking Distance Of Hospital, Shopping, Parks And Trails. Ideal For Commuters Close To Highways And Go Train. (id:61852)
RE/MAX Aboutowne Realty Corp.
2836 - 5 Mabelle Avenue
Toronto, Ontario
Welcome to Bloor Promenade by Tridel, the pinnacle of modern living in Etobicoke's Islington City Centre. This bright and beautifully designed2-bedroom, 2-bathroom suite offers a smart and functional layout with contemporary finishes throughout. Spanning an open-concept design, the suite features a modern kitchen with full-sized stainless-steel appliances, sleek cabinetry, and quartz countertops, seamlessly connecting to the spacious living and dining area. The floor-to-ceiling windows flood the space with natural light and lead out to a large private balcony, perfect for relaxing or entertaining. The primary bedroom features a walk-in closet and a private 4-piece ensuite, while the second bedroom is generously sized with large windows and easy access to the main bathroom. Additional conveniences include in-suite laundry, one parking space, and one locker. Residents of Bloor Promenade enjoy access to luxury amenities including a 24-hour concierge, fitness centre, indoor pool, sauna, rooftop terrace with BBQs, party and dining rooms, guest suites, and more. Perfectly situated steps from Islington Subway Station, local shops, dining, and parks, this Tridel-built suite combines convenience, comfort, and modern urban living in one of Etobicoke's most sought-after communities. (id:61852)
Royal LePage Real Estate Associates
19 Glasson Lane
Caledon, Ontario
Welcome to 19 Glasson Lane, a standout townhouse in Caledon's desirable Southfields Village / Mayfield West community, where modern living meets everyday convenience. This newly painted, bright and spacious 3-bedroom, 2.5-bath home with an attached garage is thoughtfully designed for individuals who appreciate comfort, functionality, and style. Step inside to an airy main level featuring high ceilings and rich hardwoods, creating a warm yet contemporary feel. The oversized kitchen with brand new appliances is a true highlight for food lovers, offering generous cabinetry/pantry, ample counter space, and a large centre island perfect for meal prep, casual dining, or entertaining friends and family. Sunlight fills the home throughout the day, enhancing the open-concept layout, skylight, while a private balcony extends your living space outdoors-ideal for morning coffee or evening unwinding. Location is equally impressive. Enjoy quick access to Highway 410, connecting you effortlessly to Brampton, Mississauga, and the Highway 401 corridor. Mayfield Road and Kennedy Road streamline local travel, with nearby Brampton Transit routes linking to Brampton GO Station. Shopping, dining, and daily essentials are close at hand, including Trinity Common Mall and Shoppers World Brampton.Families will value proximity to respected schools such as SouthFields Village Public School, Alloa Public School, St. Cornelius Catholic Elementary School, Robert F. Hall Catholic Secondary School, and Louise Arbour Secondary School, along with access to the Mayfield Recreation Complex, parks, trails, and Caledon's renowned green spaces. A bright, well-appointed home in a thriving community-this is living done right. Landlord requires mandatory SingleKey Tenant Screening Report, 2 paystubs and a letter of employment and 2 pieces of government issued photo ID. (id:61852)
Multidoor Realty
21 Thornton Avenue
Toronto, Ontario
This fabulous custom home was rebuilt in 2017 and boasts over 3,000 square feet of quality living space. The entrance features custom stamped concrete stairs and a front veranda with a main door that includes glass side panels. The open-concept main floor has 9-foot coffered ceilings and crown molding in the living and dining areas, complete with a gas fireplace. The oversized modern kitchen features cabinets that extend to the ceiling, granite countertops, a granite backsplash, and a large center island, which overlooks the breakfast area. There is a walk-out through wide glass sliding doors to a spacious custom vinyl deck. An oak floating staircase with wrought iron railing leads to the upper level, where you'll find a large primary bedroom that includes a 5-piece ensuite with a separate glass shower, a deep soaker tub, and a large walk-in closet with crown molding. In addition, there are three more spacious bedrooms, each with closets and crown molding. The professionally finished basement offers a large one-bedroom apartment featuring a modern kitchen with granite countertops, an open-concept living room, and a large bedroom with a double closet and ensuite laundry. There is also a separate area that includes an extra bedroom, additional laundry facilities, and a large cantina. The property includes a private driveway leading to a double heated garage with running water and a separate electrical panel. Other features include a built-in brick BBQ, front sprinklers, and a rough-in for a heated driveway that is ready to finish. (id:61852)
RE/MAX Ultimate Realty Inc.
