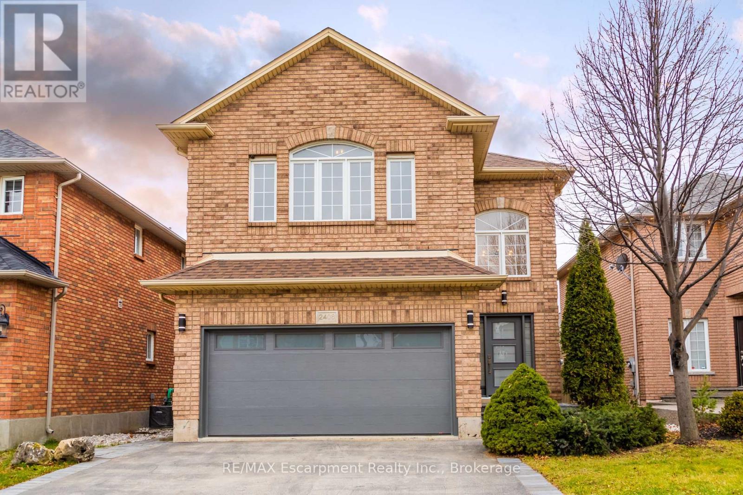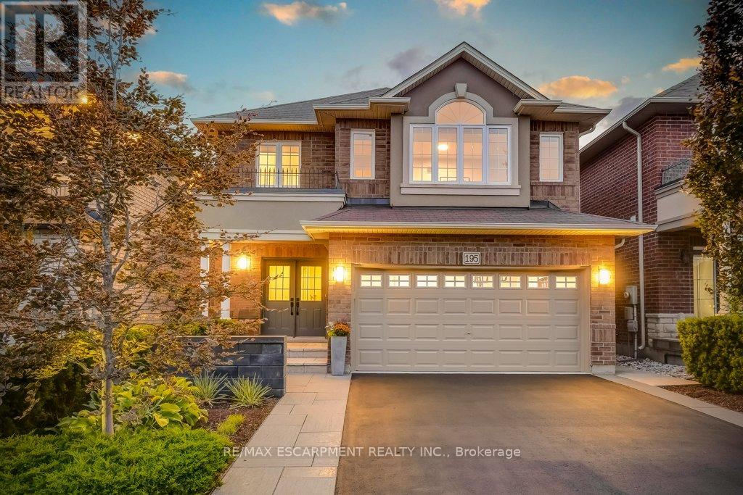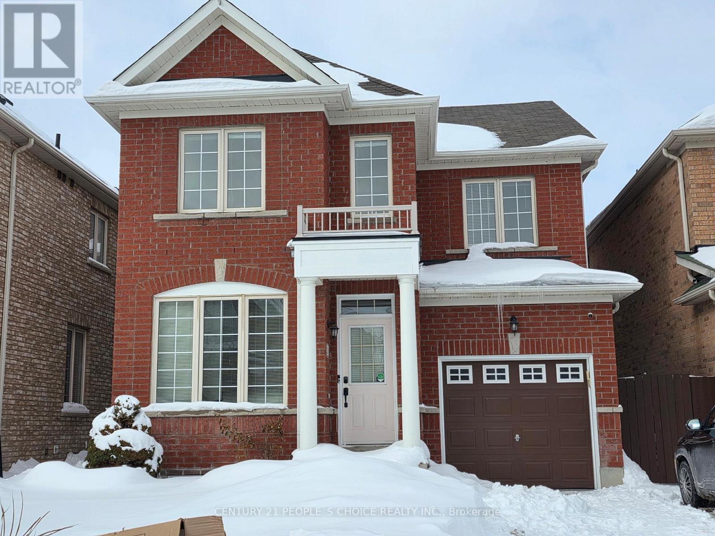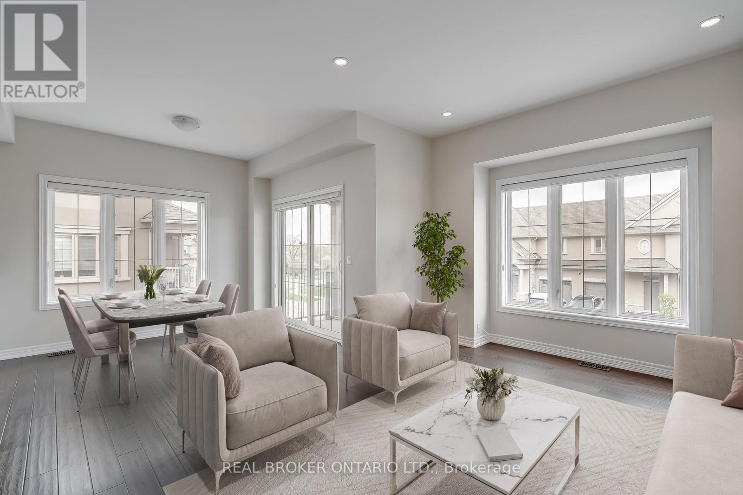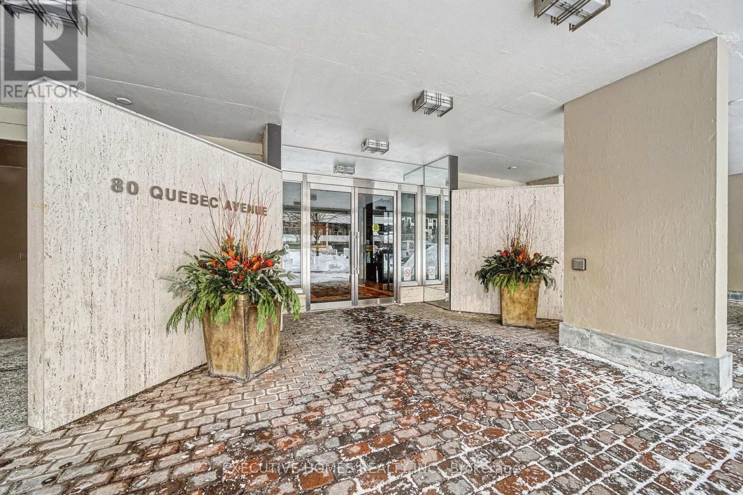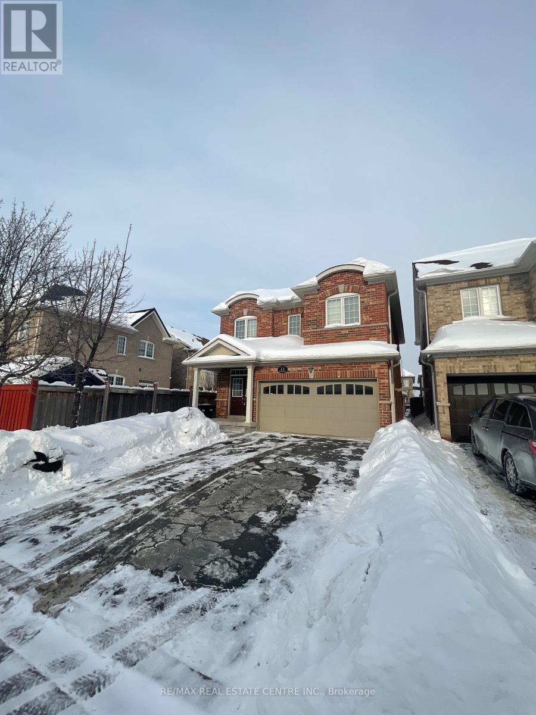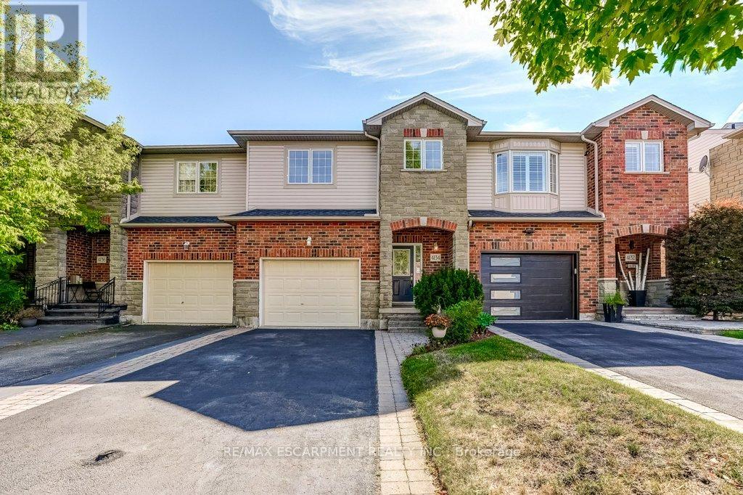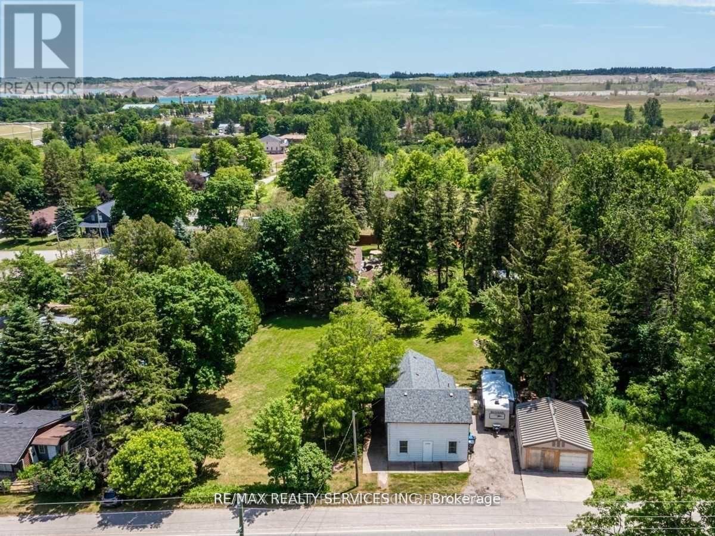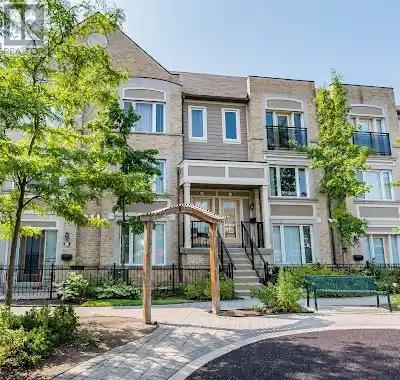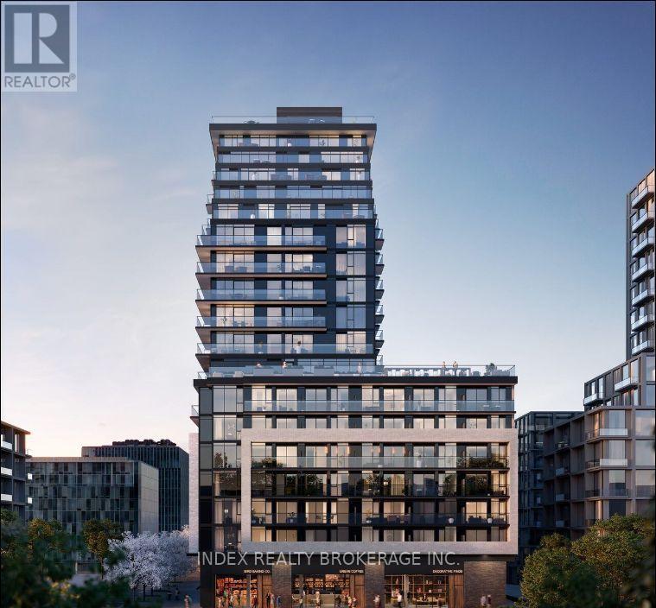2408 Valley Heights Crescent
Oakville, Ontario
Welcome to this beautifully updated home nestled in one of Oakville's most desirable neighborhoods. This stunning residence offers over 2,200 square feet above grade of thoughtfully designed living space, featuring 3+1 bedrooms and 3+1 bathrooms-perfect for growing families or those who love to entertain.Step inside and discover the fruits of an extensive 2019 renovation that transformed this house into a modern sanctuary. The kitchen gleams with contemporary finishes, while updated bathrooms throughout provide spa-like retreats for everyday living. Gorgeous hardwood flooring flows seamlessly through the main level, creating a cohesive and inviting atmosphere.The heart of this home centers around a cozy family room where a brand-new gas fireplace (2026) beckons you to curl up with a good book on chilly evenings. Recent mechanical upgrades ensure peace of mind for years to come, including a 2024 furnace, owned hot water tank, and roof (2017). The central air conditioning (2019) keeps summers comfortable, while the freshly updated basement bathroom adds convenience to the lower level.Outside, professionally landscaped grounds welcome you home daily. The location simply cannot be beat, with Lions Valley Park mere minutes away, excellent schools including Holy Trinity Catholic Secondary nearby, and convenient shopping at your doorstep.This is more than a house-it's a lifestyle waiting to be embraced. (id:61852)
RE/MAX Escarpment Realty Inc.
195 Painter Terrace
Hamilton, Ontario
Beautifully upgraded and truly move-in ready! This turnkey 4-bedroom home on a wide, family-friendly street has been tastefully upgraded and meticulously hardscaped front to back. The exterior offers mature trees, perennial gardens, gorgeous feature walls, a striking stone front porch, and an exotic red balau deck with a hot tub surround inspired by Scandinavian spas. Freshly painted and carpet-free, the home features new hardwood flooring on both the main and bedroom levels, upgraded lighting, new bathroom fixtures, and a newly finished basement. A custom built-in desk and organized closets throughout add functionality and maximize storage space. The open-concept main floor is bright and inviting, with a wall of south-west facing windows that frame views of the stunning backyard. All this in an unbeatable lifestyle location: steps to schools, Memorial Park, the YMCA, trails, and everyday amenities. Surrounded by the Greenbelt and golf courses, with quick access to Aldershot GO and highways 6, 403, 407, and the QEW. (id:61852)
RE/MAX Escarpment Realty Inc.
Basement - 26 Openbay Gardens
Brampton, Ontario
Brand New, Never Lived-In Legal Basement Apartment! Beautiful fully detached property offering a modern legal basement suite with separate entrance and private laundry.Tenant to pay 30% of utilities (gas, hydro, and water). (id:61852)
Century 21 People's Choice Realty Inc.
2305 Natasha Circle
Oakville, Ontario
Bright End-Unit Townhome in the Heart of Bronte & Dundas. Flooded with natural light and featuring hardwood flooring throughout. You'll love the open-concept kitchen, complete with granite countertops, stainless steel appliances, and a spacious breakfast bar, perfect for meal prep, morning coffee, or hosting friends. The adjoining dining area opens directly onto a private balcony. The Living room is grand with a big window and pot lights. The primary bedroom has its own 4 piece ensuite featuring granite counters, a separate glass shower, and a soaker tub. The second bedroom is generously sized with a walk in closet and direct access to another full 4 piece bathroom, also finished with granite. Additional perks include: Freshly painted interior in move in ready condition, Single-car garage plus driveway parking, conveniently located near Highway 407, QEW, Dundas Street, Bronte GO, Bronte Creek Provincial Park, and Oakville Trafalgar Hospital. Virtually staged photos to help envision your future space. This home offers the perfect blend of comfort, style, and unbeatable location - ideal for tenants looking for a clean, modern space with great amenities nearby. (id:61852)
Real Broker Ontario Ltd.
504 - 80 Quebec Avenue
Toronto, Ontario
Welcome to a 2-bedroom suite in the extremely sought-after High Park Green, a building celebrated for its top-tier amenities, great community vibe, worry-free all-inclusive maintenance fees, serene park-side setting, and steady demand year-round. This bright and freshly painted 938 sq ft 2-bedroom suite offers the perfect blend of space, privacy, and lifestyle, complete with a rare nearly 300 sq ft balcony that spans the entire width of the condo. Enjoy seamless indoor-outdoor living with walkouts from both the living room and the primary bedroom, creating a beautiful extension of your home for morning coffees, sunsets, or quiet relaxation among the treetops. This unit's West exposure captures warm afternoon light and tranquil green views while staying peacefully removed from street noise. Inside, you'll appreciate the generous room sizes, excellent storage, new lighting upgrades, and the well-kept condition throughout. The building's all-inclusive maintenance fees are a standout feature, covering heat, hydro, water, air conditioning, TV & Internet, offering unmatched value and true peace of mind. Residents enjoy a full suite of amenities, including gym, sauna, tennis courts, an outdoor pool, a party room, a library, and activity spaces, along with a vibrant year-round community. With High Park, the subway, Bloor West Village, and the Junction all a short walk away, plus top-rated schools, community centres, and easy access to major highways, this location delivers the best of city living in a peaceful, park-side setting. The suite comes vacant and move-in ready for its next owner. Includes 1 parking spot and 1 locker. (id:61852)
Executive Homes Realty Inc.
11 Berryfield Way
Brampton, Ontario
Welcome To This Gorgeous Home In The Perfect Family Friendly Neighborhood Of Brampton. Beautiful Open Concept Layout With Lots Of Natural Light. This Beauty Offers Four Spacious Bedrooms. No Carpet . Steps Away From All Schools, Parks, Shopping And Plaza. Basement Rented Separately. Tenant To Pay Only 60% Of Utilities. (id:61852)
RE/MAX Real Estate Centre Inc.
4134 Medland Drive
Burlington, Ontario
Millcroft Freehold Townhome backing onto Ravine! Bright and spacious freehold townhome with a finished walkout lower level overlooking the ravine. Enjoy peaceful views and the sounds of nature from the main-level deck or lower-level patio. The large eat-in kitchen opens to a combined living and dining area, creating the perfect space for everyday living and entertaining. The private Primary Suite features a walk-in closet and spa-like ensuite with heated floors. Convenient bedroom-level laundry adds to the smart layout. The walkout lower level offers a huge family room, 3-piece bathroom, and direct access to a covered patio with deep backyard. Inside entry from the garage, plus driveway parking for 4 cars - a rare find! Ideally located just steps to shopping, schools, parks, Tansley Woods Community Centre, and Millcroft Golf Club. Minutes to HWY 403, 407, Appleby GO, and the lake. Don't miss this rare opportunity to own a ravine lot in the heart of Millcroft! (id:61852)
RE/MAX Escarpment Realty Inc.
503 - 55 Yorkland Boulevard S
Brampton, Ontario
Welcome to 55 Yorkland Blvd S, Unit 503, a stunning turn-key condo offering breathtaking unobstructed southwest views of the lush greenbelt, enjoyed from a large private balcony. This beautifully designed open-concept suite features 2 spacious bedrooms, 2 full bathrooms, upgraded flooring throughout, 9-ft ceilings, pot lights, upgraded lighting, custom blinds on all windows, and floor-to-ceiling windows that flood the space with natural light. The chef's kitchen boasts quartz countertops, a large centre island with breakfast bar, upgraded stainless steel appliances, and an extended pantry with built-in cupboards and matching quartz. The living area is enhanced by a stylish fireplace with a rock feature wall, while the primary suite offers a walk-in closet and glass-shower ensuite. Additional highlights include built-in storage and laundry, water softener, en-suite laundry, two parking spaces (one owned, one rented), and an owned locker conveniently located near the elevator. Ideally located minutes from Hwy 407, 427, 7, the GO Station, schools, transit, shopping, and trails-this exceptional condo offers the perfect blend of comfort, style, and convenience. (id:61852)
RE/MAX Gold Realty Inc.
2901 Charleston Side Road
Caledon, Ontario
Great Opportunity !!! Detached Home Located Right In The Heart Of Caledon Village. Great Opportunity For Investors, Ideal For Builders, Or To Live And Work. Home Offers Three Bedrooms . This Home Offers Open Concept Layout With Three Bedrooms, 2 Bathrooms, Large Living Room, Kitchen, Main Floor Office, Insulated 20X24 Workshop. Huge Lot With A Lot Of Potential In A Prime Location. Location Between Orangeville And Brampton. Easy Access To Hwy 410. Current Tenant Pays $2500+Garage Rented out separately $600 Monthly . (id:61852)
RE/MAX Realty Services Inc.
107 - 5650 Winston Churchill Boulevard
Mississauga, Ontario
Absolutely Gorgeous & Well Maintained Newly Updated Built By Daniels Located In Mississauga's Most Desirable Community Churchill Meadows Premium Layout With Bright & Spacious Modern Open Concept Main Floor, Functional & Large Eat-In Kitchen With Ample Storage Cabinets, Built-In Pantry, Spacious Living/Dining Space, W/O Terrace, 2 Master Bedrooms With Ensuites, Large Windows & Wall To Wall Closets, Garage Parking, & Rarely Offered 2nd Parking Spot. Close To Hwy 403,407,401 And Go Station. Step From Shopping, Restaurants, Walk In Clinic, Sobeys, Longos, And Excellent Schools With High Rating Included in Lease Common Elements, Building Insurance, Parking, Water (id:61852)
RE/MAX Realtron Rashida Dhalla Realty
87 Luella Crescent
Brampton, Ontario
WOW!! Priced to Sell!! Absolutely stunning 4-bedroom detached home located on a quiet crescent and sitting on a beautifully landscaped premium corner lot overlooking a pond and lush green space. This home offers an open-concept layout with hardwood floors on the main level, a bright breakfast area with a walkout to a large private landscaped backyard, and a family room with a cozy gas fireplace.Enjoy a spacious kitchen with stainless steel appliances, elegant oak stairs, and great curb appeal with picturesque park views. Conveniently located within mins to Mount Pleasant GO Station, Cassie Campbell Community Centre, shopping plaza, parks, and all major amenities. A perfect combination of location, layout, and lifestyle, this home is a must-see! Don't miss out! (id:61852)
Save Max Real Estate Inc.
1815 - 3009 Novar Road
Mississauga, Ontario
Welcome to Arte Condos Developments done by Emblem on the Top Floor Unit. Be the first one to live in this wonderful studio/bachelor unit with double balcony views to southeast looking at the Toronto Skyline. Open Concept Layout with Custom Built in Kitchen Stove & Microwave, and good size fridge. In-Suite Laundry for your easy use. Featuring 9' smooth ceiling, wood plank flooring and floor to ceiling windows that fill the entire condo with natural light. Bonus: fitness centre, Yoga studio, social lounge, co-working space, Roof-Top Terrace with BBQ's. Located close to major highways (QEW, 403, 401) trillium hospital, future LRT at your doorstep. Steps to Shops, restaurant, parking, square one, UTM, and Sheridan college. (id:61852)
Index Realty Brokerage Inc.
