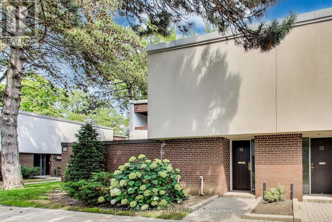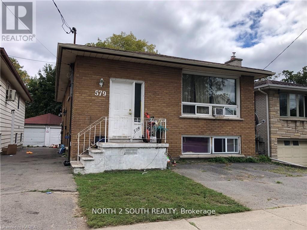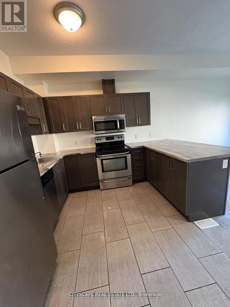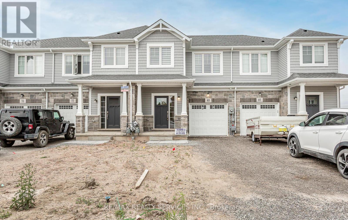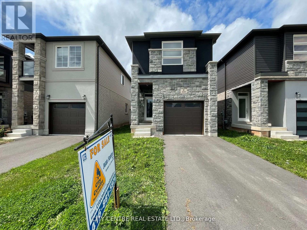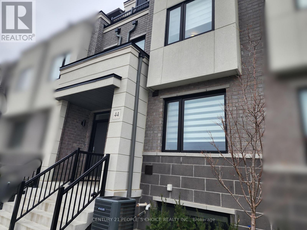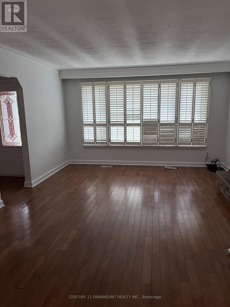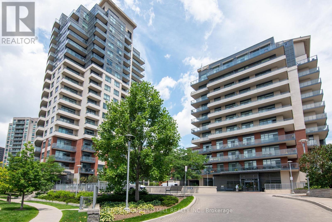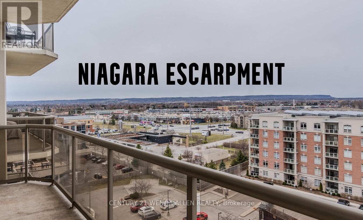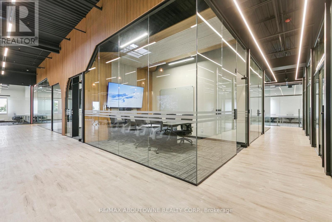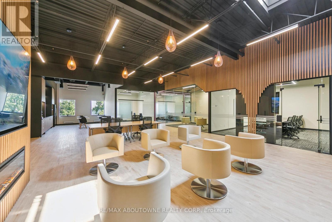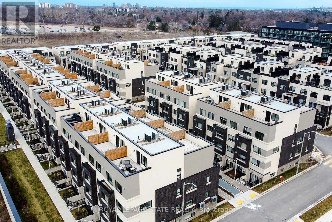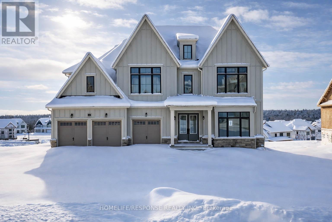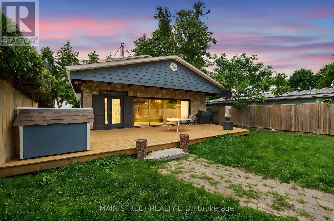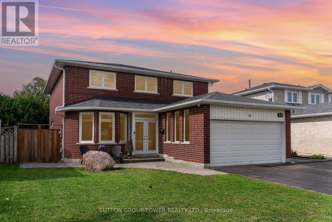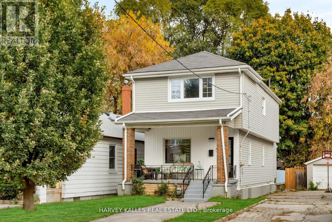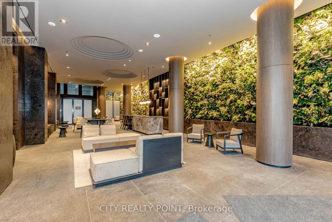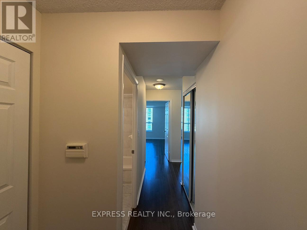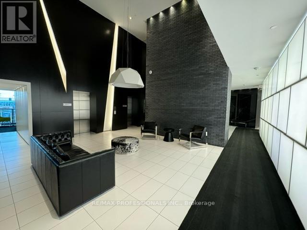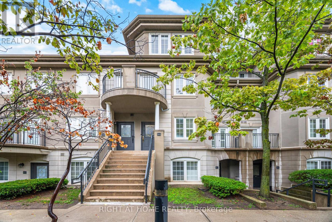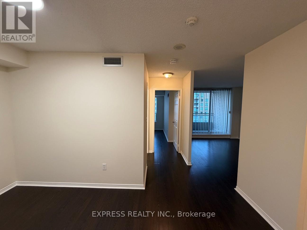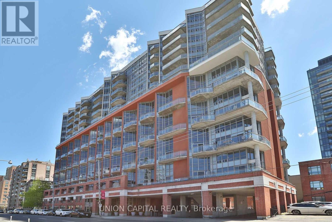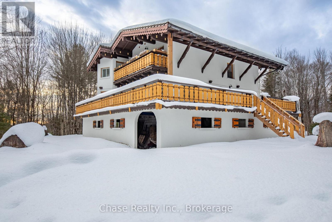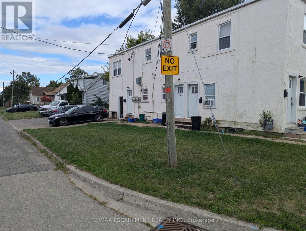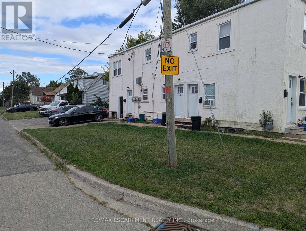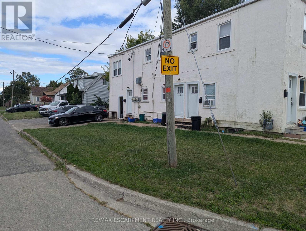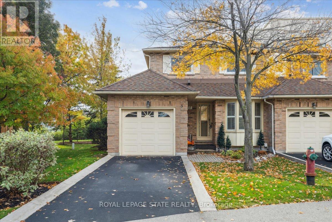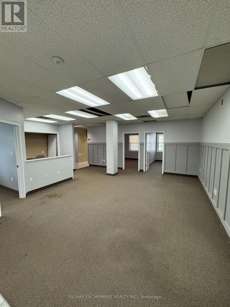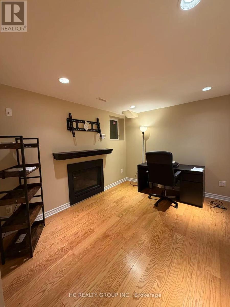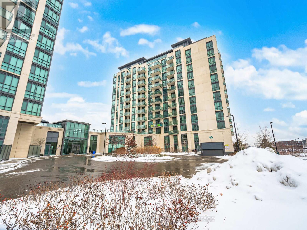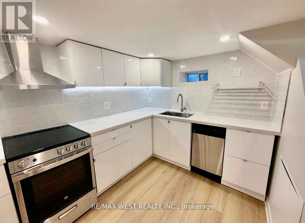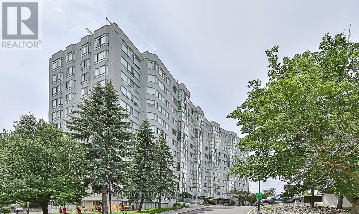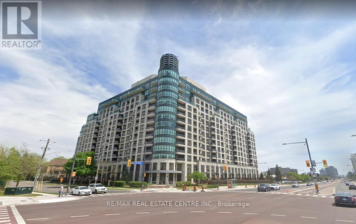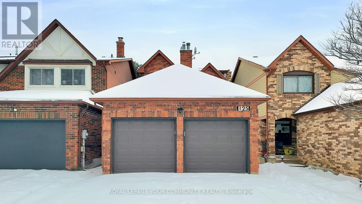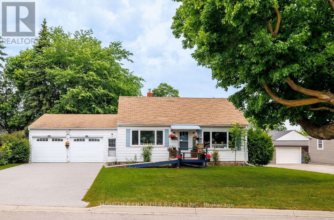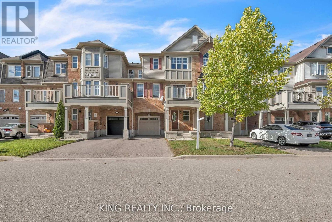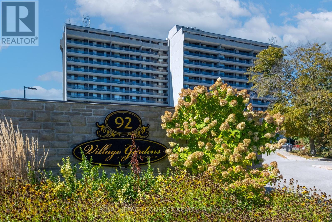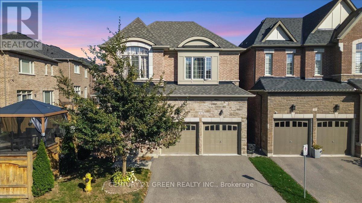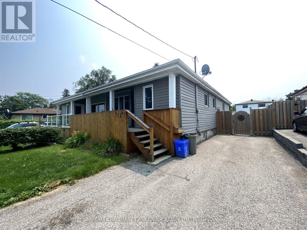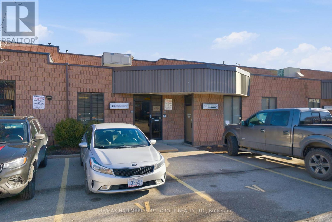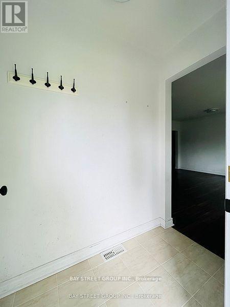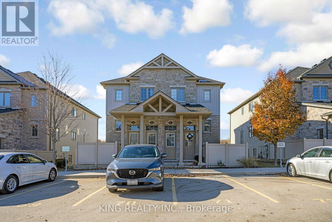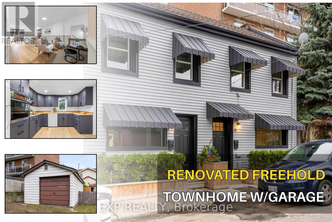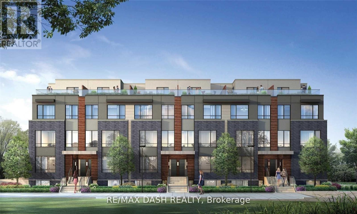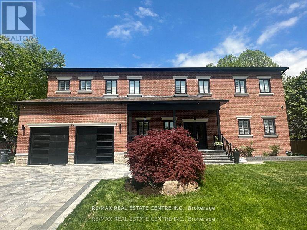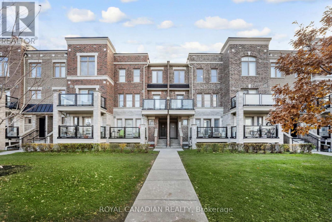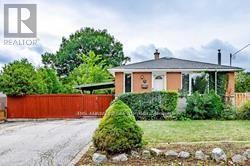53 - 396 Woodsworth Road
Toronto, Ontario
Welcome to this beautifully re-imagined home, nestled in the prestigious Windfield Estates. Located in the highly sought-after St. Andrew-Windfields neighbourhood, this property offers the perfect balance of convenience and tranquility with easy access to lush green spaces, Highway 401, and public transit. Inside, the home showcases freshly re-finished dark flooring paired with light kitchen countertops, creating a timeless and stylish contrast. New pot lights in living room. A suite of brand-new appliances complements the thoughtfully designed layout, ideal for modern living. The open-concept living and dining areas flow seamlessly together, featuring a walkout to a spacious patio perfect for entertaining guests or enjoying your own private outdoor retreat. Upstairs, the expansive primary suite includes a perfect ensuite bath, an oversized closet, and a private balcony. The second bedroom easily accommodates a king-sized bed and offers abundant closet space, while the third bedroom perfect as a guest room, nursery, or home office shares a beautifully updated bathroom. The finished basement extends the living space with a large recreation room and a full-sized laundry area, complete with brand-new washer and dryer units. This is a rare opportunity in one of Toronto's most desirable neighbourhoods move right in and enjoy all that this exceptional home and community have to offer. *** Tenant to pay hydro, gas and parking. (id:61852)
Chestnut Park Real Estate Limited
579 Macdonnell Street
Kingston, Ontario
All brick legal duplex with amazing income potential in the highly desirable Kingscourt area. Upper level includes 3 spacious bedrooms and 1 full bathroom, with a large living/dining room, separate eat-in kitchen with breakfast area and potential for ensuite laundry. Lower level includes a second self-contained unit with 3 spacious bedrooms and 1 full bathroom, with living room and ensuite laundry room and 2 separate entrances. Large backyard in the rear with a detached single car garage as well as a parking pad in the front for 2 additional cars. Upper level unit currently vacant. Current income from the lower level unit only is $22k+, potential income $55k+ with positive cash flow OR $64k+ as a student rental with over 9% cap rate! Property needs work but a great investment opportunity with excellent value add potential! (id:61852)
North 2 South Realty
18 - 10 Dufferin Street
Norwich, Ontario
Welcome to this stunning and spacious 3-bedroom, 3.5-bathroom townhome available for rent in Norwich. Enjoy modern, open-concept living with a bright kitchen overlooking the living and dining area-ideal for families or entertaining guests. The finished basement provides a versatile space for a family room, home gym, or office. Step outside to a semi-fenced backyard, great for relaxing outdoors. The primary bedroom offers a full ensuite for added comfort and privacy. A cozy, welcoming place to call home! (id:61852)
Cityscape Real Estate Ltd.
83 Sycamore Street
Welland, Ontario
Fabulous 3 Bedroom Family Townhome With Finished Basement In New Family Neighborhood, Easy Access To All Major Amenities. Fantastic Features Throughout: Modern Kitchen W/Quartz Countertop, Stainless Steel Appliances, Modern Open Concept Layout, Convenient 2nd Floor Laundry, Finish Basement With 3Pc Full Washroom. Blinds Throughout, Laminate Flooring On Main Level. Absolute Gem! Available For Immediate Occupancy. (id:61852)
RE/MAX Realty Services Inc.
308 Louise Street
Welland, Ontario
Four Bedroom Detached House, Entire House, 2.5 Washroom, Four Year Old, Newly Developed Neighborhood, Very Bright With A Lot Of Windows, Interior Door To Garage, Private Driveway, Side Door, Sliding Door To Deck, Kitchen Island With Double Sink, Modern Stainless Steel Appliances, Central Air Conditioning, Convenient Second Level Laundry, Unfinished Basement With A Lot Of Storage Space Is Included, Cold Room, Looking For A Single Family Triple-A Tenant, Immediate Occupancy, No Pets, Tenant Pays All Utilities (Water, Gas, Electricity, Cable-TV), Near To Schools, Plaza, Highway, 10 Minutes To Niagara College Welland, 15 Minutes To Brock University (id:61852)
City Centre Real Estate Ltd.
44 Lambert Lane
Caledon, Ontario
Welcome to this beautiful fully upgraded 3 bedroom, 2.5 bath freehold townhouse in the heart of Bolton's rapidly growing community. Thoughtfully designed and meticulously maintained, this home offers modern comfort, generous living spaces, and an unbeatable location. Step inside to find upgraded flooring throughout, custom window coverings, and a stylish staircase with iron pickets that set the tone for the home's elevated finishes. The main floor features a bright, open-concept layout with a sleek white kitchen complete with stainless steel appliances, a spacious dining area, and a versatile living/flex room that can also be used as a home office or guest room. Walk out to the large private balcony, ideal for relaxing or outdoor entertaining. The second floor offers two well-sized bedrooms, each with walk-in closets, along with a conveniently located laundry room. The third floor is dedicated to a serene primary bedroom retreat and a cozy family room, providing privacy and a comfortable place to unwind. The finished basement adds even more space for an extra bedroom, a home gym, or a playroom. Located just off Highway 50, you're minutes from major big-box stores, shopping plazas, schools, and parks. This home blends style, functionality, and a prime location. So act now and book your showing today! (id:61852)
Century 21 People's Choice Realty Inc.
Main - 3407 Countryside Drive
Brampton, Ontario
3 Bedroom Bungalow Available For Immediate Occupancy(Main Floor Only). Well Kept Home In A Sought After Executive Neighbourhood. Right Next To A Huge Plaza That Has All The Basic Necessities. Walking Distance To Schools And Transit. Huge one Acre Lot With Lots Of Room For Privacy And Leisure. Walk Out From Dining Area To A Covered Deck Area. Enjoy Your Summer BBQ On This Huge Deck. Updated Washroom. 3 Good Size Bedrooms. Living Room Has A Wood Burning Fireplace. Large Windows Allows A Lot Of Natural Light Into The Home. A Must See Home. Lot's Of Parking Spaces. (id:61852)
Century 21 Paramount Realty Inc.
1207 - 35 Fontenay Court
Toronto, Ontario
WELCOME TO SUITE 1207 AT 35 FONTENAY COURT. THE SPACIOUS MODERN KITCHEN SHOWCASES STAINLESS STEEL APPLIANCES, GRANITE COUNTERTOPS WITH A LARGE ISLAND. THE WRAP AROUND BALCONY HAS WALK OUTS FROM THE LIVING ROOM, PRIMARY AND 2ND BEDROOM WITH VIEWS OF TREETOPS AND THE CITY SKYLINE. IT ALSO HAS A GAS LINE FOR BBQ. SOME OF THE RESORT LIIKE AMENITIES INCLUDE 24 HR CONCIERGE, 6TH FLOOR TERRACE, INDOOR POOL, GYM, STEAM ROOM. THEATRE ROOM, SPA, GOLF SIMULATOR AND CLOSE PROXIMITY TO WALKING AND BIKING TRAILS AT JAMES GARDENS. A SHORT COMMUTE TO UPCOMING LRT STATION. **EXTRAS** SS FRIDGE, STOVE, DISHWASHER, MICROWAVE OVEN, WASHER & DRYER, ELECTRIC LIGHT FIXTURES, WINDOW COVERINGS. (id:61852)
Sutton Group Old Mill Realty Inc.
909 - 1998 Ironstone Drive
Burlington, Ontario
!!Stunning Views Of The Niagara Escarpment!! Experience An Elegant & Upscale Lifestyle In Coveted Millcroft Place In The Heart Of Idyllic Uptown Burlington! Enjoy The Benefits & Convenience Of Condo Living In This Very Spacious 1400SF Of Bright & Airy Living Space! Perfect For Empty Nesters/Professionals Downsizing From House To Condo Life Without Sacrificing Space! Newly Renovated Open-Concept Living/Dining/Kitchen Is Beautifully Highlighted By Gorgeous Panoramic Views! The Crisp White Kitchen Features Quartz Countertops/Tons Of Counterspace/Stainless Steel Appliances/Pantry/Backsplash. The Long Breakfast Bar Accommodates 4-6 Barstools, Making It Handy For Those Quick Meals. The Very Spacious Dining Room/Living Room Is Conducive To The Largest Of Family Functions, Perfect For Entertaining. On Those Cold, Chilly Nights Or Lazy Sunday Afternoons, Sit By The Gas Fireplace. Floor-To-Ceiling Windows Capture A Plethora Of Light. Watch The Seasons Change In The Surrounding Greenspace Or Take In Cinematic Sunsets Over The Niagara Escarpment, All From The Comfort Of Your Open Balcony! Generously Sized Primary Bedroom Boasts A Large Window & Reno'd 3-Pc Ensuite With Glass Shower & Quartz C/T. The Large 2nd Bedroom Offers Many Additional Uses If Needed, Such As Office Space/Hobby Room/Dressing Room. Pamper Yourself In The Spacious & Beautifully Renovated 4-Pc Washroom. The Oversized Ensuite Laundry Room Is Perfect For Additional Storage/Ironing Board/Drying Rack/Supplies. New Engineered Hardwood Flooring! Crown Moulding In Lr/Dr! Extensive Building Amenities Include Gym/Office Space/Workshop/Party Room/Lounge/Seating Areas/Indoor & Outdoor Visitor Parking. Reap The Benefits Of This Prime Location With Excellent Proximity To Schools/Groceries/Shopping/Restaurants/Hospital/Stables/Bronte Creek Provincial Park/Mount Nemo Conservation Area & Much More! Put This Elegant Beauty On Your List! (id:61852)
Century 21 Wenda Allen Realty
211-B - 320 Matheson Boulevard W
Mississauga, Ontario
Available April 2026. Prima Spaces offers modern, flexible office solutions in the heart of Mississauga's Heartland Town Centre-one of Canada's largest outdoor power centres with over 180 retailers, services, and restaurants. Located at 320 Matheson Blvd W, the property provides excellent access to Highway 401 via Hurontario Street or Mavis Road, with ample free parking. The space features sleek, light-filled interiors with fully furnished private offices, dedicated desks, and hot desks. Members enjoy ultra-fast WiFi, premium meeting rooms, creative studios, professional mail handling, daily cleaning, a fully equipped kitchen with complimentary coffee, 24/7 access, onsite staff support, and an elegant lounge. Surrounded by top dining and retail amenities, Prima Spaces delivers a refined, turnkey workspace ideal for professionals, entrepreneurs, and growing teams seeking convenience, flexibility, and prestige. (id:61852)
RE/MAX Aboutowne Realty Corp.
211-C - 320 Matheson Boulevard W
Mississauga, Ontario
Available April 2026. Prima Spaces offers modern, flexible office solutions in the heart of Mississauga's Heartland Town Centre-one of Canada's largest outdoor power centres with over 180 retailers, services, and restaurants. Located at 320 Matheson Blvd W, the property provides excellent access to Highway 401 via Hurontario Street or Mavis Road, with ample free parking. The space features sleek, light-filled interiors with fully furnished private offices, dedicated desks, and hot desks. Members enjoy ultra-fast WiFi, premium meeting rooms, creative studios, professional mail handling, daily cleaning, a fully equipped kitchen with complimentary coffee, 24/7 access, onsite staff support, and an elegant lounge. Surrounded by top dining and retail amenities, Prima Spaces delivers a refined, turnkey workspace ideal for professionals, entrepreneurs, and growing teams seeking convenience, flexibility, and prestige. (id:61852)
RE/MAX Aboutowne Realty Corp.
510 - 1127 Cooke Boulevard
Burlington, Ontario
Welcome to this freshly painted stacked townhome with two bedrooms and one bathroom, where style and convenience meet in Burlingon's Aldershot Village. This bright condo offers a thoughtfully designed layout with modern finishes, including a private balcony and one underground parking space. The gourmet kitchen features quartz countertops, stainless steel appliances, a centre island with seating and pantry shelving. This open-concept unit offers excellent airflow and lighting, with laminate flooring running throughout. The bathroom includes a glass standing shower, and you'll enjoy the convenience of in-suite laundry. Ideally located just steps from Aldershot GO Station, this home offers quick access to Highway 403, QEW and 407, making travel across the GTA effortless. It is also close to shopping centres, dining, schools, parks, trails and Lake Ontario - Providing the perfect balance of urban convenience and suburban tranquility. (id:61852)
Royal LePage State Realty
68 Radome Drive
Oro-Medonte, Ontario
Escape the city and be the first to live in this stunning, brand-new estate home located in a private luxury community. Offering approximately 4,000 sq. ft. of thoughtfully designed living space, this home features 4 spacious bedrooms, each with its own full ensuite bathroom, 4.5 bathrooms, and a bright, open concept layout filled with natural light. Designed for both comfort and functionality, the home includes as private den/home office, walkout basement with access to a deck, three-car garage with 6 driveway spaces, a spacious mudroom, and cold storage-perfect for everyday living and entertaining. Ideally suited for families, executives, or luxury short-term stays, this property is just minutes from Vetta Nordic Spa, Horseshoe Valley Resort, and a short drive to Barrie and Wasaga Beach. Enjoy easy access to Highway 400 and year-round recreational activities right at your doorstep. Whether you're looking for a refined long-term residence or a luxurious short-term escape, this exceptional home offers unmatched space, comfort and lifestyle appeal. (id:61852)
Genex Realty Corporation
142 Cedar Beach Road
Brock, Ontario
Located on the Calm Shores of Lake Simcoe, This Stunning Turnkey Home Offers 3 Bedrooms & 2 Full Baths, Thoughtfully Renovated w/ Many Modern Finishes! Enter Into Your Fully Fenced Yard w/ Private Lawns, Garage & Shed, Oversized Front Deck Perfect for Morning Coffee & Sunrises! Spacious Main Foyer, Cedared Ceiling Living Room w/ Gas Fireplace & Large Windows! Chef's Kitchen Overlooks Stunning Lake Simcoe & Open Concept Family/Dining Room, Quartz Counters, Crown Moldings, S/S Appliances, Pull-outs and More! Main Floor Laundry w/ Access to Backyard & 3 pc. Bath. Floating Staircase Invites You to 2nd Floor Serenity w/ Oversized Primary Floor! Features Private Deck & Sitting Room, Bonus Nursery/or Soon to be Walk-in Closet w/ Incredible 6pc. Ensuite w/ Double Sinks, Stand Alone Tub & Shower, Bidet & More! Backyard is a Complete Masterpiece w/ Custom Deckings, Swim Spa w/Built-in Swim-up Bar, Sep. Sauna, Treed 2 Tiered Deck w/ Stairs Down to Beach & 100ft. Dock w/ Large Patio & Slide, Sandy Walkout & Great Fishing! Custom Exterior Lighting Sets The Evening Ambiance, While Enjoying Daily Sunsets Over the Lake! Loads of Upgrades & Custom Finishes! Close to Town, School, Shopping, Restaurants & More! (id:61852)
Main Street Realty Ltd.
293 London Road
Newmarket, Ontario
Beautiful All Brick 4 Bedroom With Home Finished Basement Nestled In The Heart Of Newmarket. Close To All Amenities And Hospital. Resort Like 14x34' Salt Water Inground Pool With Outdoor Kitchen/ Gas BBQ Perfect To Host Summer Parties Or Just Have Your Own Cottage Like Experience In The Backyard. 11x14 Gazebo With Ceiling Fan There For All Year Round. Solar And Rocky Pool Comes Reel For A Quick Storage. Home Has 2 Kitchens With App 2nd Income In Lower Level. Central Vacuum In Kick Plate In Kitchen And 2nd Levels. Home Is Turnkey With Thousands Spent On Renovated Kitchen And Floors. Extended 6 Car Driveway Is Ample Parking. Enjoy Newmarket's Nest. (id:61852)
Sutton Group-Tower Realty Ltd.
139 King Edward Avenue
Toronto, Ontario
Beautiful, completely renovated 3 bedroom, 3 bathroom detached home with 2 car parking, located on the prettiest tree-lined street in the heart of family-friendly Woodbine-Lumsden. Welcome to 139 King Edward Avenue! This home is bright and spacious and features hardwood floors, gorgeous light fixtures, loads of storage, pot lights and elegant window treatments throughout. The cozy living space offers a lovely view of the large front porch and gardens. Perfect for your morning coffee or evening glass of wine. The gorgeous, modern kitchen is equipped with stainless steel appliances, breakfast island, gorgeous quartz countertops, ample cupboard and storage space, and a gas cooktop. It overlooks a huge deck and a lovely backyard with significant potential for personalization where you can entertain friends and family comfortably. The perfect outdoor space. The large, open-concept basement provides flexible space, perfect for an additional family area or a 4th bedroom. It also includes a spacious laundry room with built-in shelves, a cold room, and a 3-piece bathroom. Recent upgrades include a brand new high-efficiency furnace, new washer and dryer, new BBQ gas line, a new filtered water system in the kitchen, and updated bathrooms. This property is situated in an amazing neighborhood with friendly neighbors, offering convenient access to the DVP and steps away from schools, parks, TTC, shops, restaurants, and farmers' markets. (id:61852)
Harvey Kalles Real Estate Ltd.
1612 - 120 Broadway Avenue
Toronto, Ontario
Brand new 3 bedroom & 2 Bathroom condo with stunning amenities. Access to 34,000 sq. ft. of amenities: an indoor basketball court, indoor/outdoor pool and spa, rooftop dining with BBQs and pizza ovens, yoga studio, meditation garden, co-working lounge, private dining spaces, and a kids playroom. Located at Yonge & Eglinton, access to the subway, restaurants, nightlife, and everyday essentials. (id:61852)
City Realty Point
1106 - 29 Pemberton Avenue
Toronto, Ontario
Approx. 583 Sf (As Per Builder) 1 Bedroom 1 Washroom @ Yonge & Finch w/ North view. 1 Underground parking included. Direct access to Finch Station & GO bus with 24 Hrs concierge, steps to all amenities, parks, restaurants, shops, community centres & schools. No pets, no smoking & single family residence to comply with building declaration & rules. (id:61852)
Express Realty Inc.
1708 - 125 Peter Street
Toronto, Ontario
2 Bdrm/1 Bath corner unit at the prestigious Tableau Condo, located at 125 Peter Street and situated in the heart of Toronto's Harbor front and Entertainment Districts. Steps away from the Entertainment District, Subway, Theaters (including the TIFF), U of T., Queen Street Shops and Restaurants. Secure building with amazing amenities: 24 hour Concierge, Fitness Studio, Yoga Studio, Billiards Room, Theatre, Board and Party rooms. The unit boasts a 290Sqft Wrap Around Balcony With Bustling City Views. High End Finishes including: 9ft. Ceilings, European Kitchen Cabinetry, Quartz Countertops and Backsplash, Engineer Wide Plank Flooring, Porcelain Tiles. Modern Kitchen with Integrated Fridge, Built in Cooktop, Stainless Steel Oven, Dishwasher and Microwave, Washer and Dryer. (id:61852)
RE/MAX Professionals Inc.
B18 - 108 Finch Avenue W
Toronto, Ontario
A safe, quiet pocket of Finch West with a short walk to the subway; steps to buses, restaurants, the community centre, and the library. Downtown when you want it, calm when you don't. Home is an upper unit with efficient layout and zero dead space. Inside you'll find: 2 bedrooms plus a huge den that can easily be used as a 3rd bedroom/office or nursery. Kitchen has a breakfast bar for fast mornings and low-effort party hosting. Perfect for first-time buyers, young families, or downsizers who want city convenience without downtown chaos. New upgrades: tankless water heater (2025), washer/dryer (2022), forced air handler unit (2022), fridge (2023). Well loved home with all owned, no rental equipments, almost $20K in upgrades. (id:61852)
Right At Home Realty
1005 - 29 Pemberton Avenue
Toronto, Ontario
Approx. 607 Sf (As Per Builder) 1 Bedroom 1 Washroom @ Yonge & Finch w/ North view. 1 Underground parking included. Direct access to Finch Station & GO bus with 24 Hrs concierge, steps to all amenities, parks, restaurants, shops, community centres & schools. No pets, no smoking & single family residence to comply with building declaration & rules. (id:61852)
Express Realty Inc.
1504 - 255 Richmond Street E
Toronto, Ontario
Gorgeous furnished 2-bedroom, 1-bath suite at Richmond & Jarvis, offering a bright and airy open-concept living space with floor-to-ceiling windows. This sun-filled south-west corner suite features a spacious L-shaped balcony, perfect for relaxing or entertaining. Thoughtfully designed layout with excellent closet space in both bedrooms, including a walk-in closet in the primary. Ideally located just steps to St. Lawrence Market, King & Queen streetcars, dining, shopping, and the Distillery District. All Utilities And 1 Parking Included. (id:61852)
Union Capital Realty
878 Deer Lake Rd Road
Huntsville, Ontario
Situated on a private hill in Port Sydney, this European-inspired residence is a refined luxury retreat immersed in nature. Set on a 5-acre lot, surrounded by mature trees and frequent wildlife sightings, the property offers exceptional privacy and tranquility-your own secluded sanctuary.Offering approximately 3,000 sq. ft. of impeccably crafted living space, this 3-bedroom, 2-bathroom home showcases timeless elegance with a dramatic post-and-beam aesthetic throughout. Two sophisticated living rooms are anchored by grand stone fireplaces, while the primary suite features its own striking stone fireplace, creating an intimate and indulgent atmosphere.High-end finishes define the interior, including quartz countertops, luxury vinyl plank flooring, and architectural open-rise oak staircases. The primary suite opens to a private second-floor exterior deck, while a wrap-around, partially covered deck extends the main living area-perfect for entertaining, relaxing, and enjoying the peaceful surroundings in any season. Lower floor has a fully covered wrap around storage area. A double car garage adds both convenience and functionality. Located within close proximity to six pristine lakes, this exceptional property offers a rare blend of European character, modern luxury, and a coveted natural setting, delivering an elevated lifestyle of comfort, privacy, and year-round outdoor enjoyment. Opportunity to build a second dwelling! (id:61852)
Chase Realty Inc.
5 - Rm 2 - 63 Pelham Road
St. Catharines, Ontario
Nicely Updated Bedroom in a shared 2 Bedroom Basement Apartment. Incredibly affordable and a great PropertyManager, this home is Ready and Waiting. RSA - Note Private ROOM only (id:61852)
RE/MAX Escarpment Realty Inc.
5 - Rm1 - 63 Pelham Road
St. Catharines, Ontario
Nicely Updated bedroom in a shared 2 Bedroom Basement Apartment. Incredibly affordable and a great PropertyManager, this home is Ready and Waiting. RSA Note: Private ROOM only (id:61852)
RE/MAX Escarpment Realty Inc.
5 - 63 Pelham Road
St. Catharines, Ontario
Nicely Updated 2 Bedroom Basement Apartment. Incredibly affordable and a great PropertyManager, this home is Ready and Waiting. Utilities are an extra $100/Month, + Hydro, andParking is available. RSA (id:61852)
RE/MAX Escarpment Realty Inc.
5 - 15 Ellington Avenue
Hamilton, Ontario
Beautiful turn-key end-unit townhouse in a sought-after Stoney Creek location! This quiet, well-maintained complex is conveniently close to the QEW, schools, and public transit. Start your mornings with coffee by the large front window of your bright eat-in kitchen, featuring ample counter and storage space plus stainless steel appliances. The open-concept living and dining area is perfect for entertaining, highlighted by a stunning gas fireplace with a floor-to-ceiling stone surround and wood mantle. Open the California shutters to fill the space with natural light from your private, landscaped backyard with exterior access. Step out onto the deck to BBQ and relax under the automatic retractable awning. Upstairs, you'll find three spacious bedrooms and a renovated main bathroom with a skylight and makeup counter. The finished basement offers a large rec room, laundry area, and plenty of storage. The single-car garage includes inside entry and direct access to the back deck. Condo fees cover exterior property maintenance, insurance, parking, and water! (id:61852)
Royal LePage State Realty
102 - 4100 Victoria Avenue
Lincoln, Ontario
Come check out this incredible Office space in the heart of Vineland, ON. This Unit has 3 large private offices, a massive reception area, a private restroom, and a custom Reception area! This unit would be great for a law office, accountant, drs office, chiropractor, and so much MORE! Monthly fee is inclusive of TMI, Gas and Hydro are separate! (id:61852)
RE/MAX Escarpment Realty Inc.
Lower - 4650 Crosswinds Drive
Mississauga, Ontario
Cozy and inviting 1-bedroom, 1-bathroom basement apartment located in a high-demand Mississauga neighborhood, offering both comfort and convenience. This well-maintained, clean unit features an open-concept layout and a separate private side entrance. Ideally situated close to schools, plazas, parks, and all essential amenities. Includes one driveway parking space and shared laundry facilities. (id:61852)
Hc Realty Group Inc.
811 - 65 Yorkland Boulevard
Brampton, Ontario
Upgraded With Taste. Spacious With Lot Of Natural Light, 2 Bedroom , 2 Bathroom. Relax OnYour Large Balcony And Enjoy The Breathtaking Views Of The Clairville Conservation. Upgraded Laminate Flooring Throughout, 9 Ft Ceiling, Floor To Ceiling Window & Smooth Ceiling. Upgraded Kitchen Cabinets, Backsplash, Quartz Counter Tops. Good Sized Bedrooms Primary Bedroom With 3 Piece Ensuite. In-suite Laundry & Much More. Minutes To Hwy 427 & 407.Extras:Beautiful Condo Building, Gym, Party Rm, Pet Spa, Guest suites. (id:61852)
One Percent Realty Ltd.
Bsmt - 10 Vimy Avenue
Toronto, Ontario
*Newly Renovated With Modern Finishes* Bright and Spacious 1-Bedroom Suite* Open Concept Desirable Layout* Freshly Painted, Contemporary Flooring, Updated Fixtures* Eat-In Kitchen with Stainless Steel Appliances*Spa-Like Bath With Glass Shower* Ensuite Laundry* Private Separate Entrance* Quiet, Family Friendly Neighborhood* Close to TTC and Up Station, Grocery Stores, Restaurants, and Parks**Tenant Responsible For 30% of Household Utilities** (id:61852)
RE/MAX West Realty Inc.
182 - 6448 Finch Avenue W
Toronto, Ontario
Welcome to this bright and spacious 4-bedroom, 2.5-bath condo townhouse in a convenient Toronto location! Perfect for first-time buyers, growing families, or savvy investors. This well-maintained home offers a functional layout with generous-sized bedrooms and a comfortable living space ideal for entertaining. Currently tenanted with the option for the tenants to stay or vacant possession available - providing great flexibility for buyers. Close to schools, parks, shopping, transit, and major highways. Priced for a quick sale - don't miss this outstanding opportunity to own a premium townhouse in a family-friendly community! (id:61852)
Ipro Realty Ltd
1112 - 270 Davis Drive
Newmarket, Ontario
Bright and spacious 2-bedroom, 2-washroom penthouse condo featuring an open-concept layout in the heart of Central Newmarket. This well-designed unit offers abundant natural light, generous living space, and a functional floor plan ideal for comfortable living and entertaining. Located in a highly desirable area close to shopping, dining, transit, and all essential amenities. A fantastic opportunity to enjoy penthouse living in a prime location. (id:61852)
Century 21 Heritage Group Ltd.
Ph207 - 18 Harding Boulevard
Richmond Hill, Ontario
Walk into this spectacular Penthouse located in the heart of Richmond Hill. This open concept 2 bedroom, 2 full washroom Condo is adorned with natural light. The primary Bedroom features not only an ensuite washroom but also an X-large walk-in closet. In addition, this unit comes with 1 parking and 1 locker . This property is steps away from Richmond Hill Library!. Close to hospital, shopping, 407, Go Train Station, restaurants and much much more. This building offers great amenities plus 24hrs security and concierge services. Priced to sell, this is the perfect opportunity to own a Penthouse in the much coveted Richmond Hill. (id:61852)
RE/MAX Real Estate Centre Inc.
125 North Meadow Crescent
Vaughan, Ontario
Welcome to this beautifully maintained 3+1 bedroom, 3-bath detached home, offering over 2200 sq. ft. of living space. Situated in one of Thornhill's most desirable neighborhoods, this property boasts a spacious, family-friendly layout with large bedrooms and plenty of natural light throughout. Schools, Community Centre, Shopping, Public Transit are all at your doorstep. (id:61852)
RE/MAX Your Community Realty
593 Watson Avenue
Newmarket, Ontario
Location Location! Attention First Time Buyers, Investors & Developers! 2 Bed, 1Bath, 2 Car Garage House on a Big 70x100ft Lot. This cozy home is the perfect opportunity for first-time homebuyers or savvy investors looking to make their mark. Situated on a generous lot, this property offers ample outdoor space to expand, build, or simply enjoy. With its excellent location and large lot, the possibilities are endless whether you're looking to create your dream home or modern townhouses, this home provides the perfect foundation. Close to Downtown Newmarket, Schools, Upper Canada Mall, South Lake Hospital, Viva, Shopping, Dining & More! Possibility to purchase neighbour home/lot as well (589 Watson ave), Hot Water Tank Owned(2020). (id:61852)
Homelife Frontier Realty Inc.
245 Septimus Heights
Milton, Ontario
Outstanding Opportunity in South Milton! This spacious 3-level freehold townhome Approximately 1356 sqft. offers perfectly situated near top-rated schools, parks, sports complexes, hospital, and shopping. The ground level features a generous mudroom/den with inside access to the garage and utility room, ideal for families and everyday convenience. enhanced with pot lights for a bright, airy feel The second level showcases a bright open-concept living and dining area with hardwood flooring throughout. the dining area offers a walkout to a private balcony, large elevated approx. 10'8"x8' balcony/terrace, perfect for relaxing or entertaining and upgraded laundry Machines in Laundry room. The spacious kitchen is designed for functionality and style, offering ample counter and cupboard space, stainless steel appliances (stove, fridge, built-in dishwasher), and an elegant tile backsplash. A hardwood staircase leads to the upper level, which features three well-appointed bedrooms. The primary bedroom includes a large closet,. Two additional bedrooms at the front of the home offer windows, closets,, along with a second main bathroom. Extra-long driveway fits 2 cars + 1 in garage (id:61852)
King Realty Inc.
906 - 92 Church Street S
Ajax, Ontario
Welcome to Village Gardens, a well-maintained and sought-after condominium community in the heart of Ajax. This bright and spacious one-bedroom unit offers a functional open-concept layout designed for comfortable living. The combined living and dining area flows seamlessly to a large private balcony, perfect for enjoying your morning coffee or relaxing at the end of the day. Large windows fill the space with natural light, creating a warm and inviting atmosphere. The kitchen provides ample counter and cabinet space, ideal for everyday cooking and entertaining. The primary bedroom is generously sized and features a large closet for convenient storage. A well-appointed four-piece bathroom and fresh, neutral finishes throughout complete the homes welcoming interior. Residents of Village Gardens enjoy an impressive list of amenities, including an indoor pool, sauna, fitness centre, party room, games room, tennis and squash courts, and visitor parking. The building also offers a car wash bay, workshop, and beautifully landscaped grounds surrounded by mature trees and green space .Located just minutes from the 401, Ajax GO Station, shopping, restaurants, parks, and transit, this condo offers exceptional convenience in a peaceful setting. Perfect for first-time buyers, downsizers, or investors looking for a low-maintenance lifestyle in a desirable Ajax location. (id:61852)
RE/MAX Connect Realty
9 Coates Of Arms Lane N
Ajax, Ontario
Step into sophistication with this beautifully appointed family home, where timeless design meets modern comfort. The expansive main level welcomes you with a grand foyer that flows seamlessly into a sun-drenched great room an ideal space for both relaxation and refined entertaining. The gourmet kitchen is a culinary masterpiece, featuring sleek stainless steel appliances, contemporary cabinetry, and premium finishes that elevate everyday living. Adjacent to the kitchen, the stylish dining area boasts sliding glass doors that open to a serene, landscaped garden oasis perfect for alfresco gatherings and tranquil moments. A chic powder room completes the main floor with convenience and flair. Ascend to the upper level where four generously proportioned bedrooms await, including a sumptuous primary suite with a spa-inspired 4-piece ensuite bath. The fully finished basement offers versatile additional living space, ideal for a media lounge, home office, or guest retreat. Outside, the expansive backyard provides a private haven for family celebrations, weekend barbecues, and outdoor leisure. This exceptional property blends elegance, functionality, and charm an impeccable opportunity in one of Ajax's most desirable neighborhoods. (id:61852)
Century 21 Green Realty Inc.
973 Mink Street
Pickering, Ontario
Client Remarks3 Bedroom, Updated & Open Main Floor Bungalow For Lease In Desired Westshore Neighbourhood. Views Of The Lake From Your Front Porch. Potlights, Gas Range Stove, Updated Kitchen & Flooring. Surrounded By Trails. 2 Mins From The 401, Shopping, Restaurants. Shared Laundry. 2 Parking Spaces. Storage Shed Included. Backyard Shared W/ Basement Tenant. No Smoking Or Pets. Tenants Will Be Responsible For Lawn Maintenance, Snow Removal, And 2/3 Utilities. (id:61852)
RE/MAX Hallmark First Group Realty Ltd.
30 - 1730 Mcpherson Court
Pickering, Ontario
This well-maintained 1,800 sq. ft. office condo features approximately 95% finished office space-1,200 sq. ft. on the main floor plus a 600 sq. ft. office mezzanine. Convenient drive-in door, making it suitable for office-based businesses that benefit from light storage or service capabilities. The functional layout provides a clean, professional environment complemented by three designated parking spaces. Located in a professionally managed complex just minutes from Highway 401 and Brock Road, the property offers excellent accessibility in a desirable Pickering location. Ideal for owner-occupiers or investors seeking a versatile, low-maintenance office asset. Monthly condo fees are $383.82 + HST, and 2024 property taxes were $4,546.98. (id:61852)
RE/MAX Hallmark First Group Realty Ltd.
72 Caines Avenue
Toronto, Ontario
Prime Location. Situated On A Quiet Street, Walk To Schools, Park, Ttc, Centerpoint Mall, Community Centre, Restaurants, Newtonbrook Shopping Centre, Food Basics & Yonge Street, Private Back Yard. (id:61852)
Bay Street Group Inc.
18 C - 388 Old Huron Road
Kitchener, Ontario
Welcome to this bright and spacious 3-bedroom, 2-bath townhouse located in one of Kitchener's most sought-after neighborhoods. The main floor offers an upgraded kitchen with hard surface countertops, tiled backsplash, stainless steel appliances, ample cabinet space, and a convenient pantry under the stairs. The open dining area flows into a comfortable living room with a walkout to a sun deck, which also features additional storage underneath. This level also includes in-suite laundry and a 2-piece bathroom. Upstairs, you'll find three generous bedrooms and a well-appointed 4-piece bathroom. Close to all major amenities, transit, shopping, and schools. (id:61852)
King Realty Inc.
11 Ford Street
Hamilton, Ontario
FREEHOLD TOWNHOUSE that's been Updated inside and out. 2 BEDs + EXTRA OFFICE ROOM on 2nd floor. Enjoy peace of mind with UPDATED PLUMBING, WATERLINE, ELECTRICAL & HVAC. Modern FINISHES throughout the home with updates to the kitchen, flooring and more. Outside, the EXTERIOR IS REDONE FRONT & BACK, featuring a Detached GARAGE in a LANEWAY for storage and EXTRA PARKING (RARE). A MOVE-IN READY opportunity with quality updates throughout and the convenience of NO CONDO FEES. (id:61852)
Exp Realty
306 - 1130 Briar Hill Avenue
Toronto, Ontario
2 Bed & 2 Bath West Exposure Suite W/Fantastic Rooftop Terrace (1,048 Sq Ft + 245 Sq Ft) At Briar Hill! Developed By The Prestigious Madison Group And Nestled By Very Family-Friendly Park. Offering Dynamic Living Spaces W/Dining & Living In Main Level, Bdrms On Upper, And Walk-Up To Rooftop Terrace. Easy Access To Yorkdale Mall, Restaurants, Ttc Subway Stations, And Major Highways. 1 Parking & 1 Storage Locker Included. Tenant To Pay Hot Water Tank Rental. (id:61852)
RE/MAX Dash Realty
1 Hawthorn Crescent
Brampton, Ontario
Situated on a wide premium lot, this impressive open-concept custom-built home located in the desirable Westgate neighborhood of Brampton, offers the perfect blend of space, style, and functionality. From the moment you walk in, the bright and spacious layout welcomes you, with thoughtfully designed living areas including a spacious family room, elegant dining area, and a cozy living room ideal for both entertaining and everyday living. Home features 10 ft ceilings on both the main and second floor and not one, but two full sized kitchens, making it perfect for large families, multi-generational living or additional income potential. Main floor kitchen boasts top-of-the-line appliances and a custom backsplash and countertops with kick plate lighting, offering an elegant setting for both sophisticated entertaining and effortless everyday living. The breakfast area is sun-filled and inviting, a great spot to start your day. The convenient mudroom helps keep the home tidy and organized. Designed with modern efficiency in mind, the home is equipped with three separate electrical panels, providing enhanced power distribution. The master bedroom is a true retreat, complete with his and her walk-in closets and a luxurious 5-piece ensuite. The additional bedrooms are generously sized, with the 2nd and 3rd bedrooms sharing a well-appointed 5-piece bathroom, while the 4th bedroom boasts its own ensuite, providing comfort and privacy. Laundry is conveniently located on the upper floor for added ease. The fully finished basement adds exceptional value, featuring a separate side entrance, a beautiful kitchen, a rough in for washer/dryer, two spacious bedrooms with closets, a modern 3-piece washroom, a large recreation area, dedicated storage room, and clever under-stair storage. Bright, spacious, and meticulously designed, this home offers exceptional comfort and versatility for modern living. A must-see property that truly has it all! (id:61852)
RE/MAX Real Estate Centre Inc.
228 - 2355 Sheppard Avenue W
Toronto, Ontario
Bright & Modern 2-Storey Condo Townhouse in Prime Location! Beautifully updated, spacious home featuring an open-concept living/dining area, large windows, and abundant natural light. Upstairs offers 2 generous bedrooms, a full bathroom, and ensuite laundry for added convenience. Located steps from TTC transit, Starbucks, Tim Hortons, parks, splash pads, and local restaurants. Minutes to Hwy 401/400, Costco, Walmart, Vaughan Mills, and York University. Includes owned parking & locker. Perfect for families, first-time buyers, or investors seeking comfort, convenience, and an unbeatable location. Move-in ready! (id:61852)
Royal Canadian Realty
224 Hampton Heath Road
Burlington, Ontario
Great Opportunity*** to live in prime Location of Lakeshore Neighborhood. This newly modernized 3 bedroom and 1 washroom recently renovated. Contemporary new flooring and casing throughout. Brand new open kitchen with plenty of countertop and cabinet space. The backyard provides the opportunity for a garden oasis with stone walkways and stone garden beds. Steps to Lakeshore Rd, restaurants, grocery store, Lcbo, banks and much more. Oversized driveway parks 3 cars and less than 10 mins to Hwy 403. (id:61852)
Royal LePage Flower City Realty
