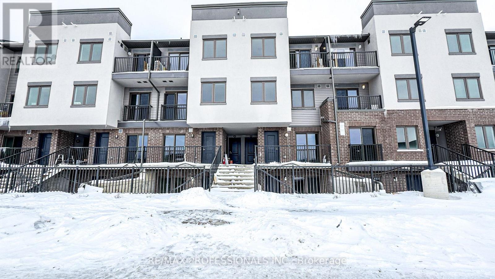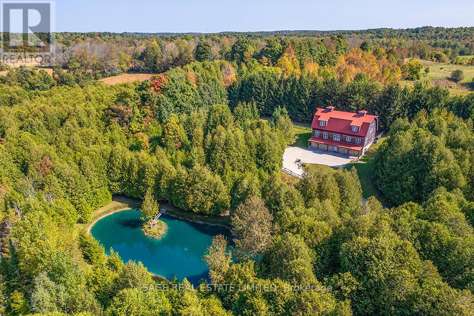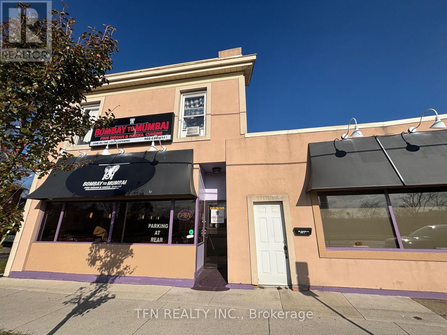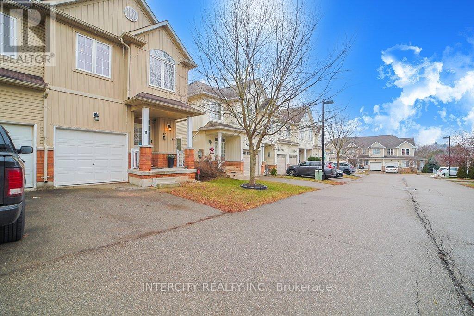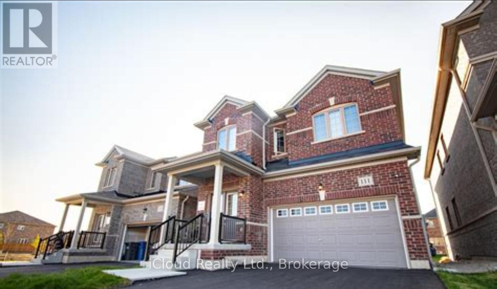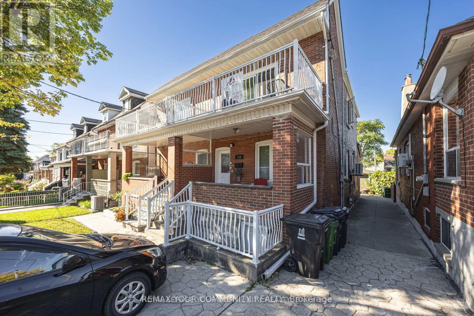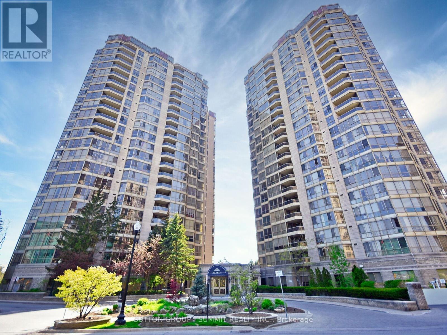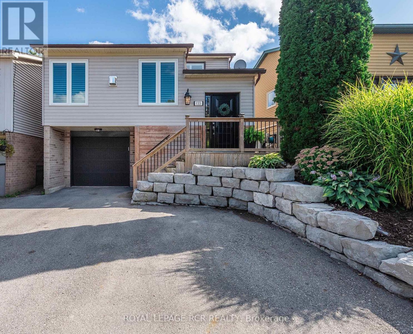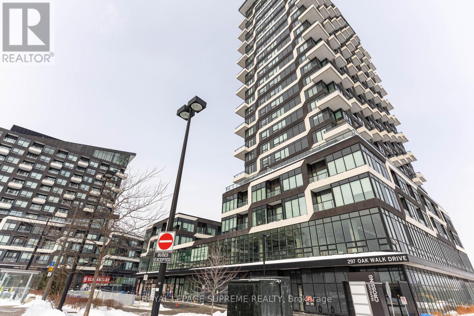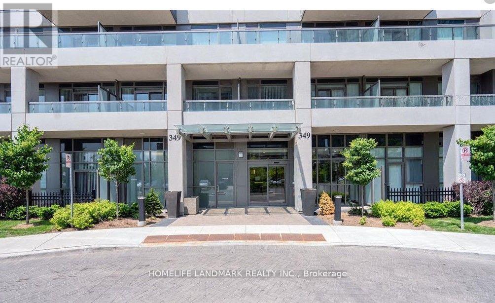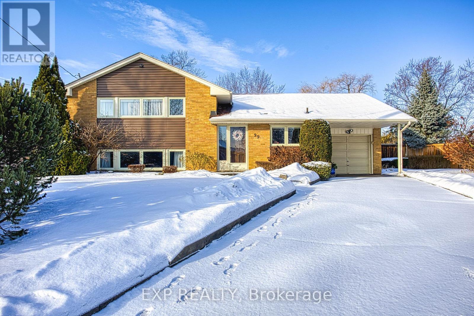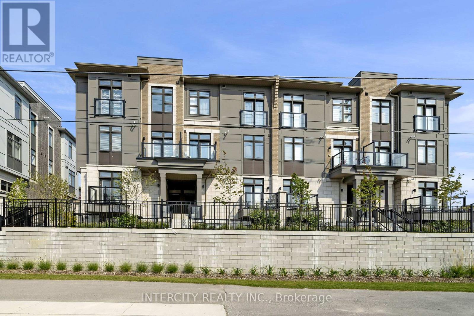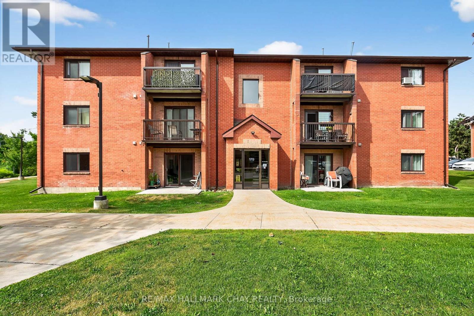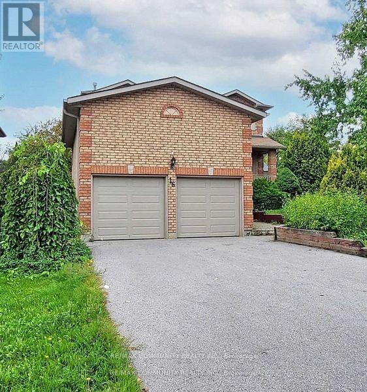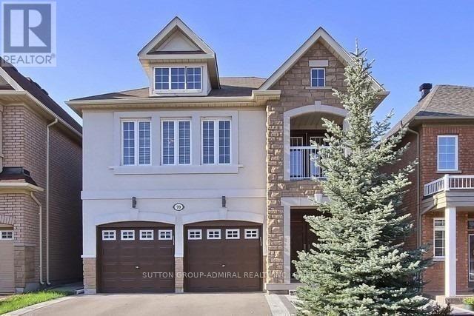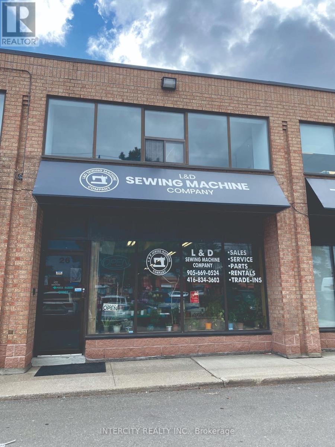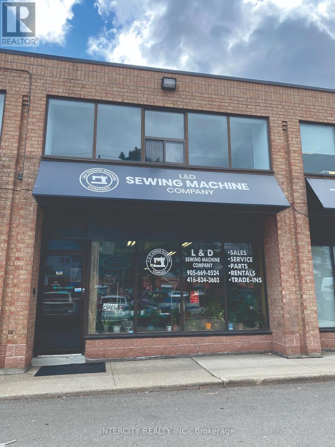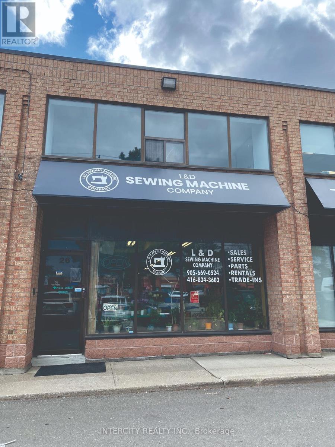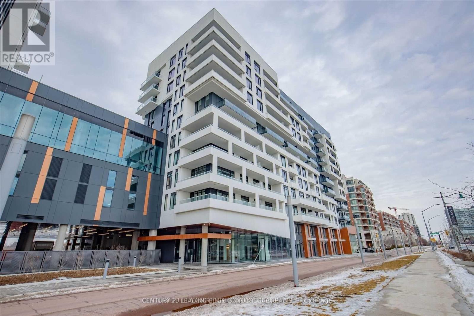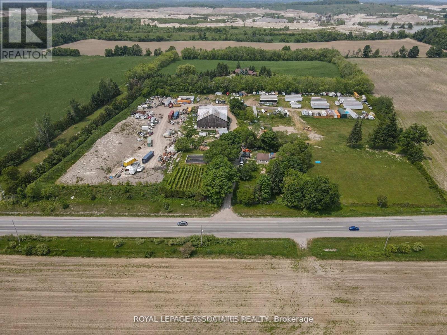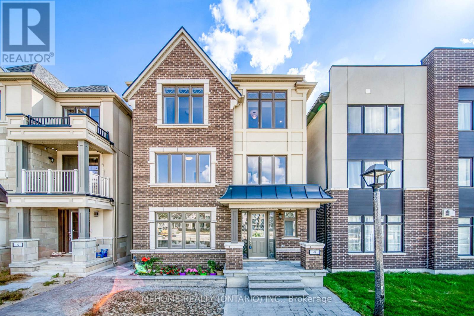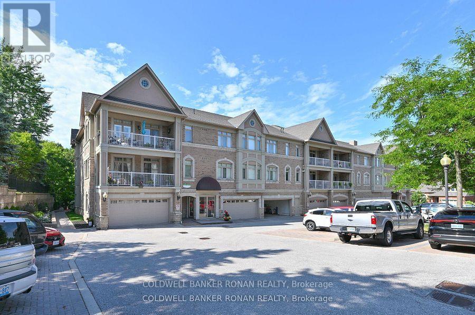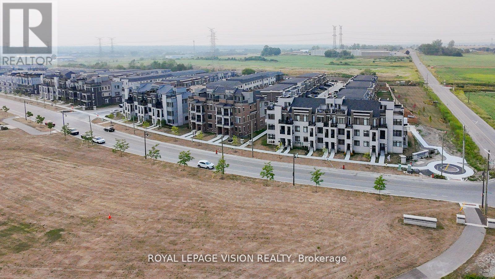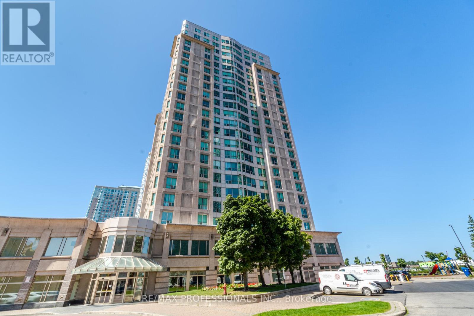C21 - 370 Fisher Mills Road
Cambridge, Ontario
This main-level unit boasts 2 spacious bedrooms, 1 full bathroom, and a private patio with plenty of natural light from large windows. Enjoy modern finishes, including laminate flooring throughout, sleek stainless steel appliances, and stunning quartz countertops. Situated in a prime location, just 5 minutes to Hwy 401, Downtown Cambridge (with Walmart, Tim Hortons, McDonald's, and more), and 15 minutes to Kitchener, Guelph, and Waterloo. A short drive to all amenities, with school bus stops nearby, public transit routes, parks, libraries, and plazas all within easy reach. (id:61852)
RE/MAX Professionals Inc.
263299 Wilder Lake Road
Southgate, Ontario
Imagine yourself arriving at your private country hideaway. You enter the gate and follow a winding, forested lane, crossing a gentle stream and passing a spring-fed swimming pond that guides you to your personal retreat. Leave the stress of the day at the roadside-you have arrived home.You are drawn to the striking post-and-beam residence, designed and built by master craftspeople who brought this dream home to life with uncompromising quality and extraordinary attention to detail.As you approach the front entrance, you're greeted by stunning stonework crafted from local aggregate. Step inside, and a limestone and pine entry hall envelops you in warmth and character. This level offers immediate access to two spacious rooms, a spa-like bathroom, a custom-finished walk-in coat closet, pantry, laundry, and utility spaces-each thoughtfully designed for both beauty and function.A solid wood staircase leads to the sun-drenched great room, where soaring 30-foot ceilings and panoramic views overlook your secluded forested estate. An exquisite marble fireplace invites you to linger, while the open-concept living and dining areas flow effortlessly, offering endless possibilities for creating inviting and intimate spaces.The bespoke grand kitchen is equally suited for large gatherings or quiet evenings at home. With ample space for multiple cooks, it features custom-built cabinetry, granite and live-edge countertops, premium appliances, and a sprawling natural wood island-each element showcasing the impeccable craftsmanship found throughout the home.The uppermost level is a private sanctuary-the pinnacle of space, comfort, and tranquility. The expansive primary bedroom and moon-lit bath offer a serene retreat, where you can see out, yet remain entirely unseen.All of this is beautifully encapsulated beneath a crimson red gambrel roof, complemented by classic shiplap pine cladding-an unforgettable country estate that feels both timeless and deeply personal. MPAC - 3388 SQ FT (id:61852)
Sage Real Estate Limited
135-137 Queenston Street
St. Catharines, Ontario
135-137 Queenston Street In St. Catharines, Ontario, Is A Mixed-Use Property Located In The Queenston Neighborhood. The Building Comprises Multiple Units, Including Residential Apartments And Commercial Spaces. The Property Is Zoned M1, Allowing For Various Commercial Uses And Potential Residential Development. It Includes 5 Apartment Units, Each With 2 Bedrooms, 1 Kitchen, And 1 Bathroom, Totaling 10 Bedrooms. The Commercial Space Is Currently A Restaurant, And Additional Retail Area Was Set Up As A Bar/Lounges Currently Available. 20 Parking Spaces Available. (id:61852)
Tfn Realty Inc.
74 - 21 Diana Avenue
Brantford, Ontario
Welcome to this bright and spacious end-unit townhouse located in the highly desirable West Brant community. This two-storey home offers 3 bedrooms and 2.5 bathrooms, featuring a well designed open-concept main level with a modern kitchen, breakfast area, living room and dining space. Perfect for everyday living and entertaining. Upstairs, the primary bedroom boasts a walk-in closet and a private 3-piece ensuite. A convenient study area sits just outside the primary bedroom, while the hallway leads to a 4-piece main bath alongside two additional generously sized rooms. There are large windows throughout providing an abundance of natural light. Ideally situated close to schools, public transit, parks, grocery stores, banks and many other amenities. This home offers comfort, functionality and an unbeatable location. (id:61852)
Intercity Realty Inc.
111 Seeley Avenue
Southgate, Ontario
Entire Property For Rent!!! Welcome To 111 Seeley. Enter Into This Open & Spacious Home With 9 Feet Ceilings. Bright Kitchen With Granite Countertops. upgraded Cabinetry & Stainless Steel Appliances. Open Concept Living Room With Additional Space In The Family Room. 4 Large Bedrooms With Walk In Closets. 3 Washrooms, & Laundry Located In Unfinished Basement. (id:61852)
Icloud Realty Ltd.
154 Day Avenue
Toronto, Ontario
Calling All Investors!! Rarely Offered a Well Kept Semi-detached 2 Storey Home Transformed Into a Rental Tri-Plex in the Heart of Toronto. This Home has been retrofitted So that each unit is self contained with separate entrances and with a shared Laundry. The main level consists of 2 bedroom 1 bath with gully style with hardwood floors. The Second Floor and Basement Apartment are 1 Bed 1 Bath Unit. Set in a desirable neighborhood close to schools, parks, and transit, this home offers A turnkey setup with Huge Potential Upside. Don't miss the opportunity to own a piece of Toronto Heritage. Additional Features Include a Second floor terrace, a 1 Car Detached Laneway Garage with ample storage space and 2 Car parking pad out front. Close Proximity To New Eglinton Subway Line and Yorkdale Mall within a short travel distance. Don't miss out! (id:61852)
RE/MAX Your Community Realty
1507 - 55 Kingsbridge Garden Circle
Mississauga, Ontario
Welcome To Luxury Living In The Very Prestigious Building "The Mansion" Conveniently Located In The Heart Of Mississauga. This Beautiful 1438 Sq Ft, Split 2 Bedroom, 2 Bathroom, 2 Balcony Unit Has Been Meticulously & Lovingly Maintained By The Current Owner For Over 25 Years. This Unit Also Comes With 2 Side By Side Underground Parking Spots And A Storage Locker. This Gorgeous Unit Features A Large Dining & Living Area With Walk-Out To Balcony, High-End Luxury Vinyl Plank Flooring And A Spacious Eat-In Kitchen With Walk-Out To 2nd Balcony & An Abundance Of Natural Light. The Generous Sized Primary Bedroom Features High-End Luxury Vinyl Plank Flooring, A Recently Renovated Ensuite With Separate Soaker Tub & Separate Shower, A Large Walk-In Closet, Linen Closet & Walk-Out To Balcony. The Second Bedroom Also Features High-End Luxury Vinyl Plank Flooring, A Large Walk-In Closet & Walk-Out To Balcony. Building Amenities Include 24 Hr Concierge, Indoor Pool, Hot Tub, Sauna, Gym, Tennis/Pickleball Courts, BBQ Area,Party Room, Billiards Room, Guest Suites, Car Wash Area & Visitor Parking. Maintenance Fees Include Heat, Hydro, Water, Common Elements, Building Insurance, Parking, Central Air-Conditioning, Cable TV & High Speed Internet. Beautifully Landscaped Gardens. Close To All Major Hwys (401, 403, QEW), Square One Shopping Centre, Restaurants, Grocery Stores, Banks,Parks, Public Transit, Bus Terminal & Upcoming LRT.Book Your Showing Today. (id:61852)
Sutton Group - Summit Realty Inc.
133 Goldgate Crescent
Orangeville, Ontario
Completely updated, this raised bungalow is tucked away on a quiet crescent close to shopping, restaurants, and schools. Freshly painted and upgraded top to bottom, this home offer peace of mind with nothing left to do but move in and relax. From the moment you arrive, manicured perennial gardens set the tone for the pride of ownership throughout. Inside, every detail has been thoughtfully updated with timeless, high-end finishes. Hardwood flooring and California shutters flow through the main level. The chefs kitchen features abundant cabinetry, a pantry, granite counters, tile backsplash, glass cooktop, and matching GE Profile appliances. Overlooking counter seating, the dining area, and great room, this kitchen makes entertaining effortless. The great room is anchored by a striking stone fireplace, flanked by oversized windows with charming bench seating that fill the space with natural light. Down the hall, past the updated 2-piece bathroom, is the primary suite, a true retreat! This oversized bedroom offers a walkout to the deck, an extra-large closet, and space for sitting or reading. The spa-like ensuite includes a double vanity with stone countertops and a glass walk-in tiled shower, another example of the top-to-bottom updates that make this home feel brand new. The lower level offers a separate entrance, kitchenette, and a 4-piece bathroom. Two generous bedrooms with large above-grade windows provide plenty of natural light, ideal for in-laws, guests, or rental potential. Outside, a two-tier deck provides multiple sitting areas with room to dine, lounge, and barbecue. Surrounded by mature trees, perennials, and a cozy fire pit, the backyard is the perfect place to unwind. This home truly leaves nothing to do but move in and enjoy. ** This is a linked property.** (id:61852)
Royal LePage Rcr Realty
2010 - 297 Oak Walk Drive
Oakville, Ontario
Bright and spacious 2-bedroom, 2-bathroom suite in the Oak & Co Condos. Open-concept kitchen, dining, and living area with walk-out to balcony. The primary bedroom features a walk-in closet and ensuite bathroom, while the second bedroom includes a large window and closet. Conveniently located within walking distance to shops, restaurants, and transit. Property is being sold on an "as is, where is" basis with no representations or warranties. (id:61852)
Royal LePage Supreme Realty
1707 - 349 Rathburn Road W
Mississauga, Ontario
Gorgeous 2-bedroom, 2-washroom condo located in the heart of City Centre. This beautifully maintained suite features hardwood flooring throughout the living areas and bedrooms, complemented by a modern, open-concept kitchen with stainless steel appliances and granite countertops. Thoughtfully upgraded with three custom closets, including a spacious primary bedroom complete with custom closet doors, offering both style and functionality. Enjoy an unbeatable location just steps to Square One Shopping Centre, Sheridan College, and Mississauga Transit, with quick and easy access to Highway 403. Ideal for professionals, students, or investors seeking convenience, comfort, and vibrant urban living. (id:61852)
Homelife Landmark Realty Inc.
99 Swanhurst Boulevard
Mississauga, Ontario
Welcome to 99 Swanhurst Boulevard, perfectly situated in historic Streetsville, one of Mississauga's most cherished communities. Known as "the Village in the City," Streetsville offers a rare blend of small-town charm and urban convenience. Just steps from the scenic Credit River, this location is ideal for nature lovers, with picturesque trails and green spaces right at your doorstep. The beautifully maintained outdoor spaces are enhanced by a full irrigation system and elegant landscape lighting, creating a lush, welcoming setting day and night. Stroll through the vibrant village core and enjoy over 300 unique shops, cafés, pubs, and local eateries, each adding to Streetsville's distinctive character. From boutique shopping to community events and cozy patios, everything you need is moments away. With its blend of old-world charm, natural beauty, and modern amenities, 99 Swanhurst Boulevard offers a lifestyle that is both connected and comfortably relaxed - a wonderful place to call home. (id:61852)
Exp Realty
205 - 30 Halliford Place
Brampton, Ontario
This Is An Assignment Sale!!! A Beautiful 2 Bedroom / 1 Bathroom Bungalow Style Condo/ Urban Town With 1 Indoor Parking Spot And 1 Surface parking. Located In The Most Desirable Brampton Neighborhood. Built By The Award Winning Caliber Homes. Granite Kitchen Countertop With Breakfast Bar and Kitchen Ceramic Backsplash. Conveniently Located Main Floor Laundry Room With Stackable Washer and Dryer. Close To Highway 427, 407, Bramalea City Centre and Hospital **EXTRAS** Unique Bungalow Style Condo With Two Parking Spots (1 Indoor and 1 Surface) (id:61852)
Intercity Realty Inc.
B4 - 179 Edgehill Drive
Barrie, Ontario
Welcome to this bright and inviting main-floor two-bedroom condo, ideally located just minutes from shopping, dining, schools, and with easy access to Highway 400. Enjoy the convenience of stair-free living along with a private walkout terrace, perfect for relaxing or entertaining.This carpet-free home offers clean, low-maintenance living. Condo fees include internet, cable TV, parking, yard maintenance, and snow removal-providing added comfort and peace of mind. (id:61852)
RE/MAX Hallmark Chay Realty
Basement - 16 Litner Crescent
Georgina, Ontario
This is a Bright & Spacious 2 Bedroom 1 Washroom Basement Apartment, located in Keswick north community renovated and Well Maintained. Includes Pot Lights & vinyl floor . Beautiful kitchen an excellent Layout And Large Rooms Throughout the home, Corner Lot, close to all amenities ; schools, shopping centres ,Highway 404, much more. (id:61852)
RE/MAX Community Realty Inc.
70 Vivaldi Drive
Vaughan, Ontario
Welcome to gorgeous 4 bedroom 2 car garage home in prestigious Thornhill Woods Area. Hardwood floors throughout the hose, custom made kitchen with granite counter and backsplash. Stone interlocking front yard and porch. Pattered concrete in backyard. Finished basement with 3 pc. washroom, sauna, wet bar. granite floors in foyer. Large prem bedroom with 5 pc. ensuite. (id:61852)
Sutton Group-Admiral Realty Inc.
26b - 665 Millway Avenue
Vaughan, Ontario
Location, Location, Location! Highly desirable area, completely renovated - brand new second floor high visibility office space. Approximately 1,810 Sq.Ft. on second floor with two 2 piece bathrooms, two kitchens, rent includes utilities (hydro, gas, water) and T.M.I. (property taxes, condominium maintenance fees, building insurance) and garbage removal (no need to arrange for garbage bin), minutes to Hwys 400 & 407, close to Vaughan Metropolitan Centre, 24/7 access, street exposure with large windows - plenty natural light, ample free parking. ** No warehouse/storage and/or use of shipping doors. **EXTRAS** Tenant is responsible for internet, security, telephone, tenant / content / liability insurance. Unit is currently vacant and available for immediate possession. (id:61852)
Intercity Realty Inc.
26b - B - 665 Millway Avenue
Vaughan, Ontario
Location, Location, Location! Highly desirable area, completely renovated - brand new second floor high visibility office space. Approximately 739.25 Sq. Ft. on second floor with 2 piece washroom, kitchenette with refrigerator. Rent includes utilities (hydro, gas, water) and T.M.I. (property taxes, condominium maintenance fees and building insurance) and garbage removal (no need to arrange for garbage bin). Minutes to Hwys 400 & 407, close to Vaughan Metropolitan Centre, 24/7 access, street exposure with large windows - plenty natural light, ample free parking. ** No warehouse/storage and/or use of shipping doors. ** **EXTRAS** Tenant is responsible for internet, telephones, security and tenant / content / liability insurance. Unit is currently vacant and available for immediate possession. (id:61852)
Intercity Realty Inc.
26b-A - 665 Millway Avenue
Vaughan, Ontario
Location, Location, Location! Highly desirable area, completely renovated - brand new second floor high visibility office space. Approximately 1,070.77 Sq. Ft. on second floor with 2 piece bathroom, kitchenette with refrigerator. Rent includes utilities (hydro, gas, water) and T.M.I., (property taxes, condominium maintenance fees and building insurance) and garbage removal (no need to arrange for garbage bin). Minutes to Hwys 400 & 407, close to Vaughan Metropolitan Centre, 24/7 access, street exposure with large windows - plenty natural light, ample free parking. ** No warehouse/storage and/or use of shipping doors. ** **EXTRAS** Tenant is responsible for internet, telephones, security and tenant / content / liability insurance. Unit is currently vacant and available for immediate possession. (id:61852)
Intercity Realty Inc.
403b - 8 Rouge Valley Drive W
Markham, Ontario
Live in the heart of Downtown Markham at 8 Rouge Valley Drive West. This bright and spacious 1 Bed + Large Den features a warm south-facing exposure, 10-ft ceilings, modern laminate flooring, and a sleek contemporary kitchen with built-in appliances and quartz countertops. Functional layout with 2 full bathrooms, a sun-filled bedroom, and a versatile den ideal for a home office or guest room. Enjoy premium building amenities including 24-hr concierge, fitness centre, swimming pool, party room, guest suites, and rooftop terrace. Bus stop at the doorstep, steps to York University Markham Campus, Cineplex, restaurants, parks, and shops. One parking and one locker included-perfect for professionals, couples, or students seeking convenience and upscale urban living. (id:61852)
Century 21 Leading Edge Condosdeal Realty
6530 Bloomington Road S
Whitchurch-Stouffville, Ontario
Prime commercial land available for lease in Stouffville, just off Bloomington Road, with excellent access to Highway 404. The property offers strong exposure and easy connectivity, making it ideal for a variety of permitted uses. The land has been recently resurfaced with limestone and is ready for immediate use. The site is divisible to accommodate different tenant requirements, and a custom entrance can be constructed depending on the intended use. An excellent opportunity in a high-demand area. Lease Rate: $7,000 per acre per month. (id:61852)
Royal LePage Associates Realty
4 Pevensey Lane N
Markham, Ontario
Enjoy this One Year 3-Storey Detached House! Experience Luxury Living In Union Village! This Premium Minto-Built Home Including a Unique 3rd Floor Loft Ensuite Bedroom With A Living Area, Bathroom & Large Balcony. Over 3000 sq ft of Living Space & Thoughtfully Planned Layout Featuring 5 Bedroom 5 Washroom in Total. Large Master Br W/3 Closets Include Walk-In Closet! Unobstructed Park Views, Natural Light-Filled Living Spaces. Gourmet Kitchen with New Appliances and oversized breakfast island. Over 200K Upgrade Including Partial Finished Basement, 8Ft Doors, Pot Lights & 9Ft Ceilings. Rare 2 Additional Driveway Parking Spots and Side Wood Deck. Top Ranking School Zone, Walking Distance To Pierre Elliot Trudeau High, Close To Community Centre, Main St Unionville, Supermarket, Angus Glen Golf Club, 404/407 And Parks.All Existing Appliances: Fridge, Stove, Dishwasher, Washer & Dryer. All Existing Window Coverings and Lights. (id:61852)
Mehome Realty (Ontario) Inc.
202 - 78 Sunset Boulevard
New Tecumseth, Ontario
Fantastic starter or the perfect place to downsize yet still have all the space you need to enjoy the "I wants & I need". This well kept building which does have an elevator in the relaxing foyer is in the community of the Nottawasaga Inn where there is a recreation center with an indoor & outdoor pool, fitness facility & lots of golfing. This lovely bright condo has been freshly painted, new laminate floor, all light fixtures replaced. Kitchen offers appliances & a breakfast bar overlooking generous living & dining which has a walk out to a northern view balcony, private & overlooks trees and walking path. Primary has w/in closet & large b/in dresser/shelving unit. Large 4 pc bathroom & ensuite stackable washer & dryer. You won't be disappointed.....BONUS ... 2 parking spaces. Move in & enjoy your life, the price is right! (id:61852)
Coldwell Banker Ronan Realty
74 Caspian Square
Clarington, Ontario
Welcome to this show-stopping 3-bedroom, 3-bathroom townhouse nestled in the highly sought-after Lake breeze community, just moments from the stunning shores of Lake Ontario. Thoughtfully upgraded from top to bottom, this home blends modern design with everyday comfort in all the right ways. Step inside to a bright, airy layout featuring soaring ceilings, sleek hardwood floors, and an abundance of natural light that instantly makes the space feel welcoming. The true heart of the home is the beautifully designed kitchen, complete with stainless steel appliances and plenty of room to cook, host, and entertain with ease. Upstairs, you'll find three generously sized bedrooms, including a serene primary retreat with a walk-in closet and a stylish 3-piece ensuite. The convenience of second-floor laundry adds to the home's smart and functional design. Out back, enjoy your private fenced yard, perfect for summer BBQs, relaxing evenings, and outdoor entertaining. With quick access to Highways 401, 115, and 35, scenic walking trails nearby, and a brand-new park right across the street, this location truly has it all. This is more than a home - it's a lifestyle. (id:61852)
Royal LePage Vision Realty
1705 - 18 Lee Centre Drive
Toronto, Ontario
Bright and generously sized 1 bedroom plus den suite, with the den enclosed and ideal for use as a second bedroom, home office, or flex space. Features an open-concept layout with an unobstructed east-facing view, creating a light-filled and welcoming living space. One parking space and one locker included. Enjoy 24-hour concierge service and a full suite of premium amenities, including an indoor pool, fitness centre, party room, billiards room, sauna, squash and badminton courts, ping-pong table, and guest facilities. Exceptionally located with TTC bus service at your doorstep, quick access to Highway 401, and close proximity to Scarborough Town Centre, YMCA, library, parks, shopping, and major institutions including U of T Scarborough and Centennial College. Heat, hydro, water, air conditioning, parking, and locker are all included in the condo fees, offering outstanding value. Perfect for first-time buyers or investors-an excellent opportunity to enter a high-demand area with strong long-term growth potential. (id:61852)
RE/MAX Professionals Inc.
