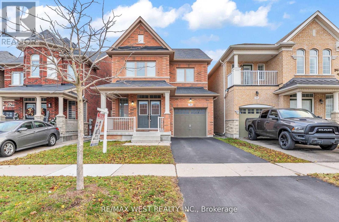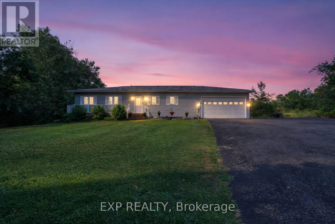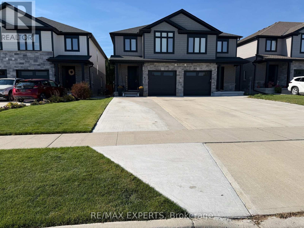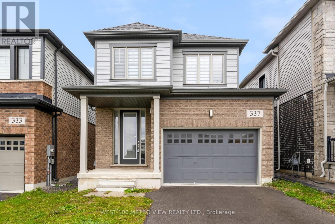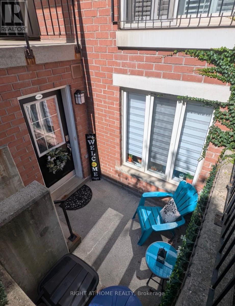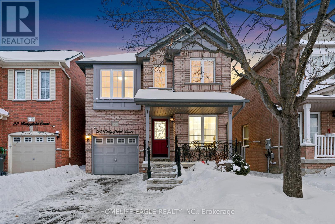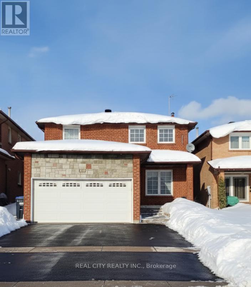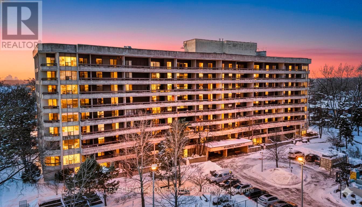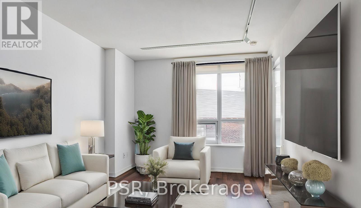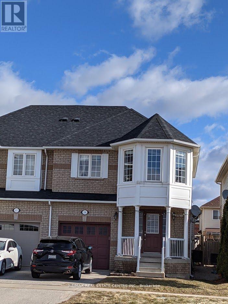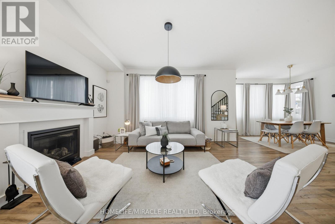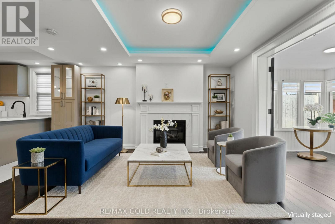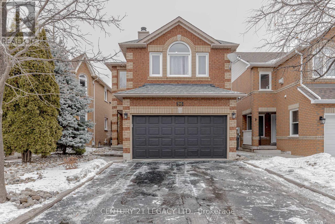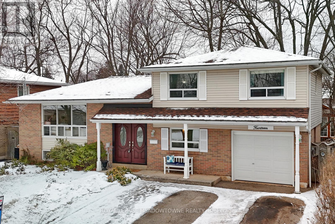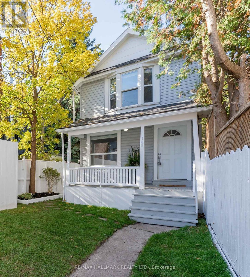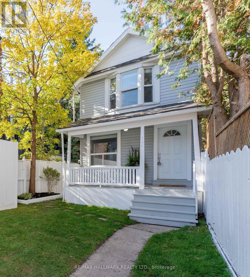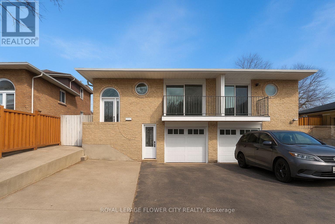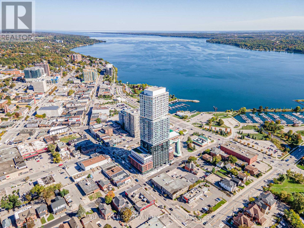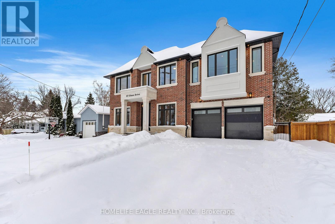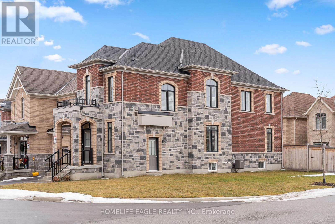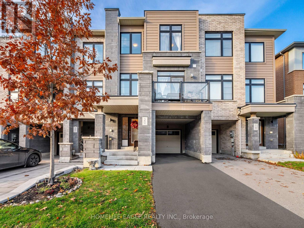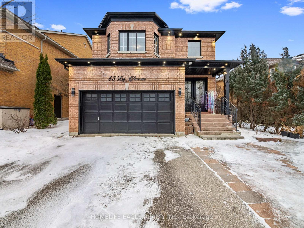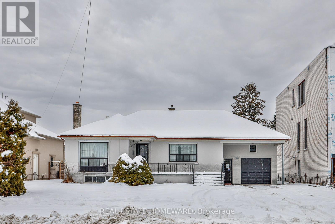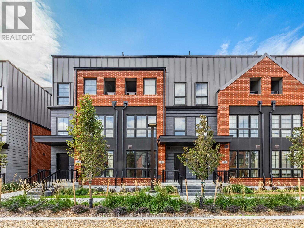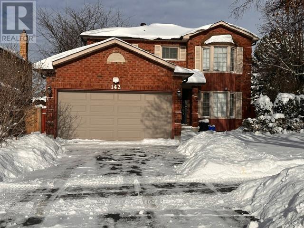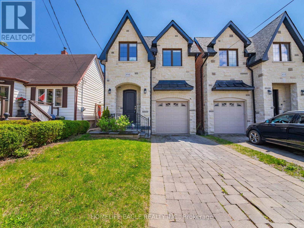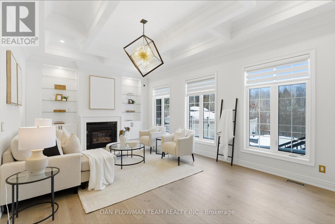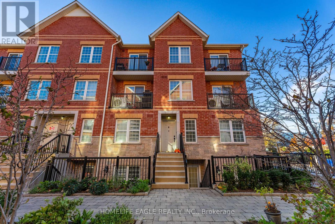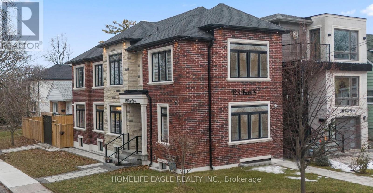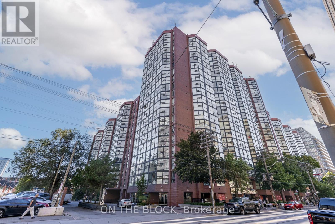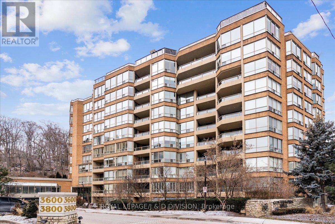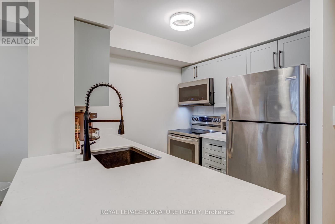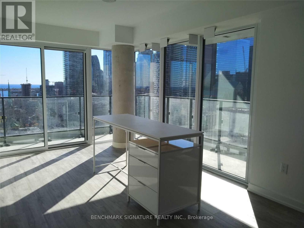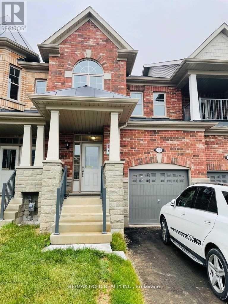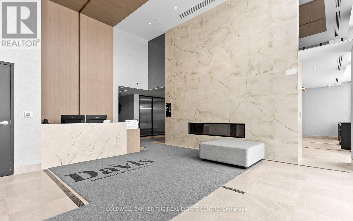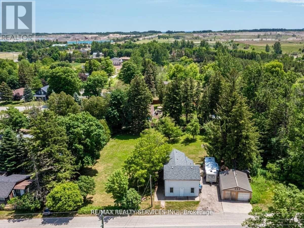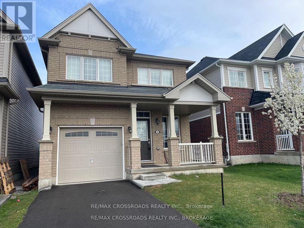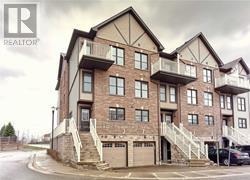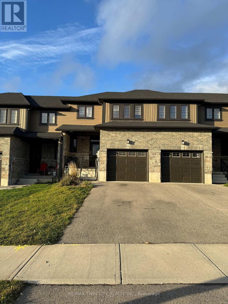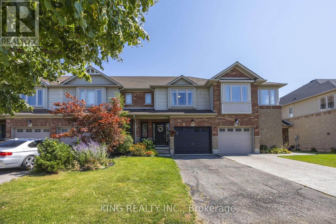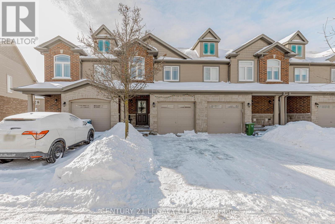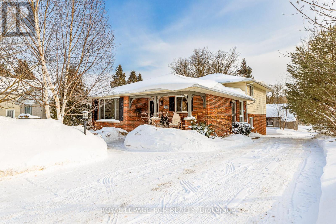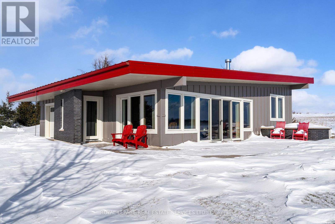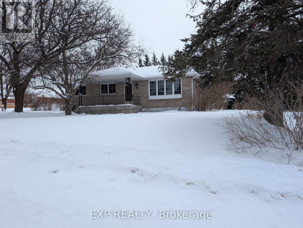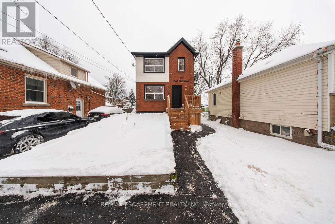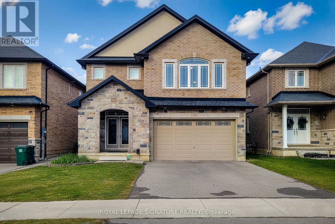79 Algoma Drive
Vaughan, Ontario
Welcome to 79 Algoma Dr, a well-maintained 3-bedroom, 3-bathroom detached home in one of Vaughan's most family-friendly communities. This 2-storey brick residence offers approximately 1,800 sq ft of bright, functional living space.The open-concept main floor features hardwood floors, oversized windows with California shutters, and a stylish kitchen with stainless steel appliances and breakfast bar seating. Upstairs, you'll find three spacious carpeted bedrooms, including a primary suite with walk-in closet and ensuite bath. The unfinished basement offers excellent potential for future customization. Enjoy a covered front porch, private backyard with walkout from the kitchen, double-door entry, and attached garage. Located in a quiet, family-friendly pocket close to top-rated schools, parks, trails, Kleinburg Village, shopping, and key commuter routes including Highways 427 and 400-this is a great opportunity to own a detached home in a premium Vaughan location. (id:61852)
RE/MAX West Realty Inc.
92 Tate's Bay Road
Trent Lakes, Ontario
92 Tates Bay Road, Trent Lakes. ROYAL HOMES QUALITY. 1+ ACRE PRIVACY. MODERN EFFICIENCY. Escape to your private sanctuary at this beautifully maintained 2007 Royal Homes built raised bungalow, set on over an acre of quiet, tree-lined land in Trent Lakes. Freshly painted & truly turn-key, this home offers the perfect blend of high-end construction, modern efficiency & peaceful rural living. Recent upgrades include kitchen appliances (2024), a new roof (2023), washer/dryer (2023) & a high-efficiency heat pump system (2024) (AC/Heat run via heat pump), delivering reliable year-round heating w/ improved energy efficiency & lower carrying costs. An HRV (Heat Recovery Ventilation) system further enhances indoor air quality & comfort. The garage is also fully insulated w/ inside/exterior access! The bright, open-concept main floor is designed for effortless living & features: 3 spacious bedrooms, 2 4-piece bathrooms & Main-floor laundry for everyday convenience. The primary bedroom en-suite even offers the added luxury of heated floors! Enjoy morning coffee under the large covered porch, or host summer gatherings on the expansive deck overlooking the peaceful natural surroundings. The fully finished lower level offers exceptional flexibility w/ a massive recreation room, A 4th bedroom or dedicated home office & abundant storage space. The Lifestyle: Located on a quiet, year-round municipal road, this property places you at the gateway to some of the region's most desirable amenities. Water & Woods: Minutes to Pigeon Lake, close to the Trent-Severn Waterway for boating, fishing, & swimming, Direct access to snowmobile & ATV trails, Central Convenience, Easy drive to Bobcaygeon, Fenelon Falls & Buckhorn & Peterborough is within commuting distance. Whether you're looking to embrace a rural lifestyle, enjoy a high-quality retreat, or settle into a low-maintenance country home, this move-in-ready property delivers space, privacy, & flexibility. Just turn the key & start living. (id:61852)
Exp Realty
119 Lisbon Pines Drive
Cambridge, Ontario
Step into this beautifully upgraded 3-bedroom home offering approx. 2,100 sq. ft. of living space plus a newly finished basement, perfectly located in the sought-after Galt community. From the moment you arrive, you'll appreciate the extended driveway with parking for 4 cars plus garage, a freshly replaced front lawn, a newly built deck, and a fully fenced yard enhanced with Gemstone outdoor lighting for year-round ambiance.Inside, the home features 9' ceilings, pot lights on the main floor and basement (with mood-lighting options), California shutters throughout, custom California Closets in all upstairs bedrooms, stylish accent walls, and a cozy gas fireplace. The upgraded kitchen stands out with quartz countertops, a gas stove, Reverse Osmosis water system and Smart Home features including a Nest thermostat.The newly finished basement adds valuable additional living space, perfect for a rec room, home office, gym, or guest suite.Location is unbeatable-just steps to elementary, kindergarten, and high school, and minutes from downtown Cambridge, Zehrs, Shoppers, restaurants, banks, community centre, gyms, and the hospital. Only a 10-minute drive to Hwy 401 and Cambridge Centre Mall. (id:61852)
RE/MAX Experts
337 Provident Way
Hamilton, Ontario
Step into this modern detached 2-story home in the rapidly growing Mount Hope area. Offering 3 bedrooms and 2.5 bathrooms, the main floor features an open layout with 9-foot ceilings, hardwood floors, and a bright kitchen with island, stainless steel appliances, and backyard access. Upstairs, the primary suite includes a walk-in closet, raised ceiling, and 4-piece ensuite, alongside two additional spacious bedrooms. Ideally located near schools, parks, shopping, highways, and transit, this property is perfect for families, first-time homeowners, or savvy investors. (id:61852)
West-100 Metro View Realty Ltd.
32 Dickinson Court
Centre Wellington, Ontario
Top five (5) features of this home. (1) Over 3,000 ft2 of living space and 108' frontage on a quiet cul-de-sac, this home welcomes you to a totally private mature lot. (2) Pride and Quality workmanship evident throughout. Enter through a new modern door into an open concept modern kitchen/dining/living area with wide plank engineered hardwood, quartz countertops, elevated ceiling and gas fireplace (2021). (3) Great-sized 3+2 bedrooms complete with a Gorgeous primary complete w/5 pc ensuite including soaker tub and heated floors. (4). Completely finished lower level with lots of room (1,308 ft2) to make your own complemented by 2 simple and and beautiful bedrooms with 3-pc WR w/heated floors. (5) Professionally landscaped backyard (July 2024) with new topsoil, grading, drainage, and lush sod for a vibrant, low-maintenance lawn. Elegant flagstone pathway along the home and custom fence with natural stone steps (Grand River Stone) offering direct access to the pedestrian bridge and downtown. Refinished custom wood shed with new footings, roof, and stain. Spacious wood deck, beautifully sanded and re-stained in 2023, perfect for outdoor entertaining and relaxation..Decadent. Charming. Home. Don't miss it. (id:61852)
Housesigma Inc.
1208 - 22 Laidlaw Street
Toronto, Ontario
Welcome to 22 Laidlaw St #1208 -- an impeccably maintained condo townhome offering over 1,100 sq ft of thoughtfully designed living space, including a private backyard terrace. This bright 2- bedroom plus den layout features an open-concept main floor with tasteful upgrades throughout, perfect for a small family or a single professional. Set in an unbeatable Queen West location near Dufferin, you're steps to transit, schools, major highways, the lake, top-tier shopping, and some of Toronto's best restaurants. A true turnkey starter home in one of the city's most dynamic neighbourhoods. Underground parking rentals usually available, plus street permit options. (id:61852)
Right At Home Realty
24 Ridgefield Court
Brampton, Ontario
The Perfect 4 Bedroom & 3 Bathroom Detached Home* Premium Lot W/ No Neighbour Behind* Sunny South Exposure* Located In Brampton's Family Friendly Community Vales Of Castlemore* Situated On A Quiet Court* Beautiful Curb Appeal W/ Brick Exterior* No Sidewalk & Interlocked Driveway* Custom Railings At Front Porch* Open Concept Living & Dining Room W/ Hardwood Flooring & LED Potlights* Main Floor Office Area Overlooking Front Yard* Large Kitchen W/ Granite Counters & Mosaic Backsplash* White Cabinetry W/ Pantry Space* Stainless Steel Appliances* Double Undermount Sink W/ Extendable Faucet* Breakfast W/O To Sundeck* Perfect For BBQ* Open Concept Family Room W/ Large Window Overlooking Backyard* Primary Bedroom W/ Hardwood Floors* LED Lighting* W/I Closet & 4PC Ensuite W/ Separate Shower & Tub* All Spacious Bedrooms W/ Large Windows & Closet Space* Ample Storage Space W/ 2 Linen Closets* Home Shows Immaculate W/ Hardwood Floors Throughout* Modern LED Lighting Throughout* Upgraded Electrical Switches & Outlets* Modern Black Hardware For Interior Doors* Garage Entry From Inside* Large Window In Basement* Fully Fenced Backyard W/ Garden Shed* Minutes To Schools, Parks & Major Shopping At Castlemore & Airport Road* The Perfect Detached Home For All Families* Move In Ready* Must See* Don't Miss! (id:61852)
Homelife Eagle Realty Inc.
229 Kingsbridge Garden Circle
Mississauga, Ontario
Elegant 3 bedroom detached home in one of Mississauga's most desirable neighborhoods. Impressive curb appeal with large driveway, interlock walkway, and double garage with stone accents. Bright main level with hardwood floors, pot lights, separate living and dining areas, and spacious eat-in kitchen with walk-out to fenced backyard. Inviting family room with fireplace. Upstairs features four well-sized bedrooms, including a primary suite with walk-in closet and 4-pc ensuite. Finished basement offers additional living space with fireplace, full washroom, and laundry. Fully furnished and move-in ready. Rent includes internet, TV services, three TVs, all existing furniture, foosball and pool tables, workout equipment, lawn mower, and electric snow removal, and no water heater rental. Prime location near schools, parks, transit, Square One, Sheridan College, dining, and major highways. Remarks:(Total of 4 bedrooms but only 3 bedrooms are being leased, 1 room is being used by landlord for storage). Tenant is responsible to pay 100% utilities. No pets. No smoking. (id:61852)
Real City Realty Inc.
504 - 80 Quebec Avenue
Toronto, Ontario
Welcome to a 2-bedroom suite in the extremely sought-after High Park Green, a building celebrated for its top-tier amenities, great community vibe, worry-free all-inclusive maintenance fees, serene park-side setting, and steady demand year-round. This bright and freshly painted 938 sq ft 2-bedroom suite offers the perfect blend of space, privacy, and lifestyle, complete with a rare nearly 300 sq ft balcony that spans the entire width of the condo. Enjoy seamless indoor-outdoor living with walkouts from both the living room and the primary bedroom, creating a beautiful extension of your home for morning coffees, sunsets, or quiet relaxation among the treetops. This unit's West exposure captures warm afternoon light and tranquil green views while staying peacefully removed from street noise. Inside, you'll appreciate the generous room sizes, excellent storage, new lighting upgrades, and the well-kept condition throughout. The building's all-inclusive maintenance fees are a standout feature, covering heat, hydro, water, air conditioning, TV & Internet, offering unmatched value and true peace of mind. Residents enjoy a full suite of amenities, including gym, sauna, tennis courts, an outdoor pool, a party room, a library, and activity spaces, along with a vibrant year-round community. With High Park, the subway, Bloor West Village, and the Junction all a short walk away, plus top-rated schools, community centres, and easy access to major highways, this location delivers the best of city living in a peaceful, park-side setting. The suite comes vacant and move-in ready for its next owner. Includes 1 parking spot and 1 locker. (id:61852)
Executive Homes Realty Inc.
201 - 38 Joe Shuster Way
Toronto, Ontario
Welcome To The Bridge Condos! Located In The Heart Of Downtown Toronto! Walk Along King Street West Or Queen Street West & Enjoy The Downtown Culture. Minute To Liberty Village, CNE, Go Train, Grocery Stores, Canadian Tire, The Gardiner, Parks, Dog Parks And The Waterfront. 24 Hour Street Car Just Steps From Your Door. This Unit Has A Great Functional Layout With Stainless Steel Appliances In The Kitchen, Granite Counters, A Built-In Closet Organizer In The Bedroom, Newly Installed Barn Door For The Bathroom And Track Lighting In The Living Room. Parking Spot & Locker Included. Perfect For First Time Home Buyers Or Down-Sizers! Low Floor So Your Don't Have To Wait For An Elevator! Amenities Include An Indoor Pool, Sauna, Gym, Guest Suites, Security And Lounge. Freshly Painted, Just Move In And Enjoy! Offers Anytime. (id:61852)
Psr
59 Harris Boulevard
Milton, Ontario
Absolutely Fantastic Semi Detach House In The Heart Of Milton !!! A Must See, Located In The High Demand Area Of Milton. 'Prince Albert Model Semi Detach Home With Open Concept Layout*Hardwood 'Gunstock' Flooring All Through-Out*Bright Family Size Kitchen With Ss Appliances, Tile Backsplash & Breakfast Bar. 3 Spacious Bedrooms, Master Bedroom With 4 Pc Ensuite & W/I Closet.**Finished Open Concept Basement With Laminated Flooring** (id:61852)
RE/MAX Real Estate Centre Inc.
919 Ash Gate
Milton, Ontario
Welcome to this beautifully upgraded 4-bedroom + den corner townhome that delivers comfort, style, and functionality throughout. Situated on a premium lot in one of Milton's most desirable neighbourhood, known for its walking trails, parks, and new schools. This home offers the convenience of being just 8 minutes from Oakville with easy access to Hwy 401 and 407. Thoughtfully designed, the floor plan provides the perfect balance of open-concept living and private, purposeful spaces, including a dedicated office ideal for remote work or quiet focus. Modern finishes, elegant upgrades, and bright, airy rooms create a warm and elevated atmosphere. Highlights include: soaring 9 ft ceilings with 8 ft door openings, a chef's kitchen featuring quartz counters and backsplash, top-of-the-line stainless steel appliances, and an impressive 8 ft island designed for family gatherings and entertaining. The open-concept layout flows seamlessly into the living and dining areas, making everyday living effortless. Upstairs, generously sized bedrooms offer space for everyone, while the primary suite serves as a peaceful retreat complete with a beautifully appointed ensuite. Whether you're hosting, working, relaxing, or growing, this home adapts to your lifestyle with ease. Every detail has been carefully selected and maintained-now all that's left is for you to move in and enjoy. (id:61852)
Homelife/miracle Realty Ltd
59 David Street
Brampton, Ontario
Legal Duplex - 59 & 59A. Welcome to this beautifully upgraded income property in the heart of Downtown Brampton, ideal for first-time buyers, investors, or multi-generational families seeking flexibility and rental income potential. Unit 59 is a fully renovated 3-bedroom, 2-bathroom main residence featuring open-concept design, heated floors on both levels, and a modern kitchen with stainless steel appliances. Spacious living and dining areas flow seamlessly throughout, with a private basement offering flexible space ideal for storage, recreation, or a home gym. Unit 59A is the legal second unit apartment located at the rear with its own private entrance. This 1-bedroom apartment includes a full kitchen and bathroom, perfect for extended family or generating rental income. Additionally, there is a finished basement in Unit 59A with separate entrance, featuring 1 bedroom, 1 bathroom, and 1 kitchen, great for personal use. Key features include a 36 ft x 159 ft deep lot with driveway parking for 6-7 vehicles (rare in Downtown Brampton), separate electrical panels for each unit, whole-house water filtration system, and future enhancement potential on the deep lot (buyer to verify). Unbeatable location with a 5-minute walk to Brampton GO Station and minutes to Algoma University, Gage Park, restaurants, shopping, highways, and the vibrant downtown core. Live in the main unit while renting Unit 59A, or rent both for maximum income potential. Properties with legal units, modern upgrades, and ample parking are extremely rare in this location. Don't miss this unique, income-ready opportunity! (id:61852)
RE/MAX Gold Realty Inc.
36 Valonia Drive
Brampton, Ontario
Welcome to This Amazing Bright Three Bedroom Detached House Backing Onto Park >>One Bedroom Finished Basement with Legal Separate Entrance (!)The Home Boasts an inviting Elegant Kitchen With Ample Cabinet Space + Stainless Steel Appliances (!) Engineered Hardwood Flooring In Living/ Dining (!) Primary Bedroom With His and Her Closets And 3 Pc. Ensuite (!) Family Room On Second Floor With Fireplace (!) Main Floor Laundry (!) Other Two Good Size Bedrooms (!) Main Floor and Second Floor Upgraded washrooms (!) Fenced Yard With Beautiful Private Deck Overlooking The Park, Perfect For Outdoor Entertaining >> Garage Access From The House >>(!) Walking Distance To All Amenities !!!!! Shows Very Well !!!!!!!! (id:61852)
Century 21 Legacy Ltd.
14 Moore Park Crescent
Halton Hills, Ontario
Looking for that special home your family can grow into? Well stop 'surfing the web' and have a closer look at what this has to offer! Same owners for almost 35yrs - time to pass the baton to the next! Beautiful double door entry with phantom screen leads you into the generously sized foyer w/double closet. Plenty of room in the bright family room on this level with separate access to year yard + bonus room (partial garage conversion). Main floor offers freshly painted L-shaped living room/dining room w/original hardwood flooring - great space for entertaining! The eat-in kitchen features a practical layout with plenty of cupboard/counter space + custom built shelving. Convenient sliders to rear deck. Upper level offers 3 good sized bedrooms all with original hardwood flooring, primary with double closet and double windows. The updated 4 piece bath is shared on this floor. Finished basement (for overflow guests and/or kids zone) features a 3 piece bath (2025), laminate flooring in the large L-shaped room with above grade windows. This level also features the laundry room along with an abundance of storage beneath the foyer. So much more to offer in the rear yard....a stunning, peaceful retreat in the summer months - 14ft x 28ft in-ground pool, gardens, ponds, 'man cave' and 'cute as a button' potting/"she" shed too! (if you're into raising chickens there's a coop too!) Walk to schools, daycare, shopping restaurants and everything else Downtown Georgetown has to offer!! Great pricing for this fabulous home! Let's make it yours today! (id:61852)
Royal LePage Meadowtowne Realty
106 Willow Avenue
Toronto, Ontario
Welcome To 106 Willow Ave. This Stunning 3-Bedroom, 3-Bathroom Detached Home With 3-Car Driveway Parking Sits In The Heart Of The Beaches And Offers A Large Front Yard And Backyard. Step Into An Open-Concept Main Floor Featuring A Spacious Living And Dining Area, Complemented By A Sleek Renovated Kitchen With Brand-New Stainless Steel Appliances And A Double French-Door Refrigerator. Upstairs Includes 3 Generous Bedrooms, While The Fully Finished Basement Is Ideal For A Rec Room, Home Office, Or Guest Bedroom. Enjoy Upgrades Throughout, Including New Appliances (2025), Pot Lights (2025), Fresh Paint (2025), New Interior Doors (2025), Fully Finished Basement (2025), New Bathrooms (2025), Paved Driveway (2024), New Fencing (2024), A New Goodman 2-Stage Furnace (2024), And A New Roof (2020). Located Steps From Queen Street East, The Fox, The Beach, BBC, YMCA, Great Restaurants, Top-Rated Schools, Kid-Friendly Play Parks. (id:61852)
RE/MAX Hallmark Realty Ltd.
106 Willow Avenue
Toronto, Ontario
Welcome To 106 Willow Ave. This Stunning 3-Bedroom, 3-Bathroom Detached Home With 3-Car Driveway Parking Sits In The Heart Of The Beaches And Offers A Large Front Yard And Backyard. Step Into An Open-Concept Main Floor Featuring A Spacious Living And Dining Area, Complemented By A Sleek Renovated Kitchen With Brand-New Stainless Steel Appliances And A Double French-Door Refrigerator. Upstairs Includes 3 Generous Bedrooms, While The Fully Finished Basement Is Ideal For A Rec Room, Home Office, Or Guest Bedroom. Enjoy Upgrades Throughout, Including New Appliances (2025), Pot Lights (2025), Fresh Paint (2025), New Interior Doors (2025), Fully Finished Basement (2025), New Bathrooms (2025), Paved Driveway (2024), New Fencing (2024), A New Goodman 2-Stage Furnace (2024), And A New Roof (2020). Located Steps From Queen Street East, The Fox, The Beach, BBC, YMCA, Great Restaurants, Top-Rated Schools, Kid-Friendly Play Parks. (id:61852)
RE/MAX Hallmark Realty Ltd.
25 Abell Drive
Brampton, Ontario
Welcome to 25 Abell Dr , Brampton A Rare 5-Level Backsplit "with LEGAL BASEMENT - Semi-Detached " Gem! This beautifully maintained 4+2 bedroom home, Spents $$$$$$ on Upgrades... offers incredible versatility and income potential, perfect for investors or first-time buyers or Move up Buyers. Featuring a spacious layout with a primary bedroom , a separate entrance to a fully finished Legal basement, and potential for two rental units, this property is ideal for those looking to live in one unit and rent the other. Located in a highly sought-after neighborhood, just minutes from schools, highways 410, transit, parks, and major shopping centers, it provides unmatched convenience and lifestyle. A smart investment opportunity in a prime Brampton location this one wont last long. (id:61852)
Royal LePage Flower City Realty
1710 - 39 Mary Street
Barrie, Ontario
WATERFRONT VIEWS and Luxury Living at brand-new Debut Condos! Where spectacular city and water views meet unparalleled modern luxury. This stunning unit offers an elevated lifestyle in the heart of the action. Step inside this open-concept home and discover a space designed for sophisticated living. The gourmet kitchen is a chef's dream, featuring sleek granite countertops and a full suite of stainless-steel appliances. Quality vinyl flooring flows throughout the main living areas, creating a seamless and stylish feel, while the bathrooms are finished with elegant, contemporary tile. Life at Debut extends far beyond your front door. This building redefines amenity-rich living (as per brochure) with exclusive access to 24-Hour Concierge & Parcel Storage: Enjoy peace of mind and ultimate convenience. Lobby Lounge: A beautifully designed space perfect for socializing with neighbours and friends. 7th Floor Terrace: Host unforgettable gatherings with a BBQ area, fire pit, and a breathtaking infinity plunge pool. State-of-the-Art Fitness Center: Stay active without ever leaving home. Business & Dining Facilities: Utilize the professional boardroom or host private dinners in the elegant indoor and outdoor dining rooms. Your new home is perfectly positioned to enjoy the best of Barrie. Walk to an array of vibrant bars, charming restaurants, and unique shops. Spend your days relaxing on the sandy beaches of Lake Simcoe, exploring the marina, or jogging along the scenic 7-mile lakeside trail. Commuting is a breeze with the GO station just a short stroll away. This is more than just a condo; it's a lifestyle. Experience the pinnacle of city living with everything you need right at your fingertips. (id:61852)
RE/MAX Crosstown Realty Inc.
57 Glass Drive
Aurora, Ontario
The Perfect 5+1 Custom Built Luxury Dream Home * Premium Double Wide 68 x 110 Lot * 3 Car Tandem Garage * 10 Ft Ceilings On Main & Second * Lower Level W/ 11 Ft Ceilings * Soaring 21 Ft Grand Central Foyer W/ Stunning Skylight * Open Concept Family Room W/ Floor To Ceiling Windows W/ Private Views Of Backyard * Gorgeous Designer Fluted Stone Feature Wall W/ Gas Fireplace & Custom Built-In Cabinets, Shelving & Valance Lighting * Grand Gourmet Chef's Custom Designer Kitchen W/ Centre Island & High-End Luxury Built-In Appliances Featuring Brand New 36 Inch Stainless Steel Wolf Gas Range W/ 6 Burner Cooktop * Built-In 42 Inch Stainless Steel Double Door Sub-Zero Fridge & Freezer * 34 Inch Sirius Pro Hood * Miele Steam Oven & Microwave * KitchenAid Dishwasher * Double Undermount Sink W/ Rubinet Faucet & Pot Filler * All Custom High-End Cabinetry W/ Valance Lighting * 8 Ft Wide Patio Door Walk-Out To Yard * Modern Main Floor Office W/ Custom Built-In Cabinets & Shelving * Beautiful Oak Staircase W/ Metal Railing & Oak Handrail * Primary Bedroom Featuring 9 Pc Spa-Like Ensuite * Featuring His & Hers Double Sinks * 36 x 36 Inch Porcelain Tiles * Make-Up Area * Rubinet Faucets & Rain Shower Head W/ Linear Floor Drain & Niche * Designer Freestanding Tub Including Wall Outlet For Electric Toilet * All Second Floor Bedrooms W/ Private Ensuite & Built-In Closet Organizers * Professionally Finished Entertainer's Dream Walk-Out Basement W/ 10 Ft Ceilings & Heated Floors * Oversized Windows * Complete W/ Custom Wet Bar & Stunning Fluted Detail Island - Perfect For Hosting & Relaxing * 3 Car Tandem Garage W/ Wi-Fi Openers & Remotes * Central Vac, 200 Amp Electrical Panel * EV Charging & Camera System * Fully Fenced Private Yard Including Gas Line Rough-In For BBQ * Double HVAC System For Main & Lower Level * Two Central Air Conditioners * Must See! Don't Miss! (id:61852)
Homelife Eagle Realty Inc.
20 Viola Street
East Gwillimbury, Ontario
The Perfect 4 Bedroom & 4 Bathroom Detached Home* Located In East Gwillumbury's Family Friendly Sharon Community* 3 Years New* Premium 37ft Frontage* Corner Lot W/ No Sidewalk* Sun Filled Home W/ No Neighbour On One Side* Separate Entrance Finished By Builder* Amazing Rental Potential* Beautiful Curb Appeal W/ Stone & Brick Exterior, Covered Front Porch, Large Windows, 360 Exterior Pot Lights & Double Main Entrance Doors* True Open Concept & Customized Layout* Chef's Kitchen W/ Modern Cabinetry* Quartz Counters W/ Matching Backaplsh* Expansive Centre Island W/ Sitting For Four* High End Stainless Steel Appliances Including Gas Range & Exposed Chimney Hood Fan* Upgraded Smoothed Ceilings Throughout* Huge Family Room W/ Gas Fireplace* Dining Room W/O To Sundeck* California Shutters Throughout* Spacious Living Room W/ Large Window* High 9ft Ceilings On Main Floor* Primary Bedroom W/ High Vaulted Ceilings* Large W/I Closet Space* 5PC Ensuite W/ Dual Vanity & Ample Storage Space* Separate Standing Shower & Tub W/ Neutral Color Tiling* 2nd Primary Bedroom W/ 3Pc Ensuite* Large Window & Dbl Closet Space* All Spacious Bedrooms W/ Windows & Closet Space* 3 Full Bathrooms On 2nd Floor* Perfect For Large Families* Full Laundry Room W/ Side By Side Front Loading Washer & Dryer + Sink For Handwashing* Separate Entrance To Basement* Upgraded Above Grade Windows* Upgraded 200 AMP Control Panel* Great Rental Potential* Easy Access To East Gwillumbury GO Station* Shops On Yonge & Greenlane* HWY 404* Sharon Public School* Our Lady Of Good Council Catholic School* Murrel Park & Much More! Must See* Don't Miss! (id:61852)
Homelife Eagle Realty Inc.
20 Vantage Loop
Newmarket, Ontario
The Perfect 3+1 Bedroom & 4 Bathroom Freehold Townhouse * 2500 From Builder Above Grade + Full Unfinished Basement * Premium Lot W Fenced Backyard To Enjoy * Grand Main Entrance To Your Private Rec-room W/ Access to Back Yard/Laundry & Garage * Open Concept Gourmet Kitchen & Family Room * Lg Breakfast W/ Walk Out To Deck * Formal Dining Rm W/ Walk out to Front Balcony * Office / Extra Room With 9 Foot Ceiling On This Level * Primary Room Features Spa-Like Five Pc Ensuite W/ Soaker Tub * Two Walk-In Closet w/ Closet Organizers * Additional Two Lg Bedroom W/ Double Closets * High End Hardwood Floors Through All Levels * This Home Is a Buyers Dream, Beautifully Maintained & Ready To Move In * Most Desirable Location In All Of Newmarket * Walk To Beautiful Upper Canada Mall, Viva & YRT Bus Transit * Close To Hwy 400 / Shopping / Amazing Family Restaurants / Cardinal Golf Course & Amazing Walking & Biking Trails * This Is The Perfect Family Home* Must See! (id:61852)
Homelife Eagle Realty Inc.
85 Lio Avenue
Vaughan, Ontario
Perfect Detached In A Family Friendly Community! * 4 + 1 Bedroom & 4 Bathroom * Premium 55ft Wide Frontage * Pool Sized Backyard * Located In sought after Sonoma Heights * 2 Schools, Park & Community Center Few Min. Away * Beautiful Curb Appeal W/Brick Exterior * Double Car Garage W No Sidewalk On Driveway 6 Car Ample Parking * Covered Front Porch & Double Door Main Entrance * Sun Filled 20' Grand Entrance With 9 Ft Ceilings On Main Floor * Formal Dining Rm. To Host & Enjoy * Premium Hardwood Floors Throughout - No Carpet * Amazing renovated white kitchen showcasing timeless cabinetry, modern finishes, and highly sought-after Café White Custom appliances * Grand Family Rm With Gas Fireplace To Enjoy & Keep Cozy * Spacious Primary Bedroom W/ Lg Walk In Closet Including Custom Organizers * Spa-Like 5PC Ensuite W/ Stand Up Shower & Deep Soaker Tub * All Ultra-Large Bedrooms * Finished Basement With Double Entrance * Basement Has Full Kitchen * 3 Pc Washroom & Bedroom * Grand Covered Porch In Backyard * Close To Shops, Restaurants & Bakery * Top Ranking Schools, Local Parks, Community Centre & Much More * Don't Miss! Must See* (id:61852)
Homelife Eagle Realty Inc.
Main - 104 Crestwood Road
Vaughan, Ontario
**Beautiful Renovated Main-Level Bungalow in Prestigious Crestwood neighborhood - Ideal for Comfortable Living!**Located on a quiet street and steps from top-ranked schools and close proximity to Yonge and Steeles corner. this charming main-level unit offers a peaceful lifestyle in one of Vaughan's most desirable neighbourhoods. Enjoy a **private backyard oasis** . The main level has been **professionally renovated throughout**, showcasing elegant finishes. Bright, spacious, and completely move-in ready, this home delivers comfort, style, and convenience in an unbeatable location. (id:61852)
Real Estate Homeward
52 Burleigh Mews
Vaughan, Ontario
BRAND NEW TOWNHOME. 2 YEAR TARION WARRANTY. Beautiful 3 bedroom + Den, 3 bath, 2 underground parking that leads directly into your home. Perfectly sited Atkinson and Centre location. Wide plank flooring, quartz countertops, Bosch and Panasonic appliance package. Kitchen island has farmers sink. What a showstopper home. 1760 sq ft + 404 sq ft of finished basement. Wonderful for parties and family gathering. Fantastic rooftop terrace with water hookup-338sq ft. Landscaping abounds throughout this enchanting townhome complex overlooking Vaughan's prettiest park. 1 km to Sobeys, Promenade Mall short drive. Garnet A. Williams Community Centre walking distance. Come see this exceptional townhome and settle your family in high design and comfort for the holidays. BRAND, BRAND NEW and movie in today. Common element fees include landscaping and snow removal. Parking spaces #150 and #211. (id:61852)
Forest Hill Real Estate Inc.
Main - 142 William Stephenson Drive
Whitby, Ontario
Welcome to this well-maintained 4-bedroom, 3-bath detached home with a double car garage, situated on a premium corner lot in Whitby's desirable Blue Grass Meadow community. Available furnished or unfurnished, the home offers a bright, functional layout that truly needs to be seen to be fully appreciated. The main level features a combined living and dining area,, along with a welcoming family room. Convenient side entrance leading into the mudroom. The sun-filled kitchen offers 3 windows and a walk-out to a spacious wrap-around backyard, ideal for entertaining or everyday family use. Upstairs, you'll find 4 spacious bedrooms, including a primary suite with a walk-in closet and a five-piece ensuite, as well as the added convenience of second-floor laundry. Located in a family-friendly neighbourhood close to schools, parks, recreation facilities, and public transit, this home offers comfort, space, and convenience in a prime Whitby location. (id:61852)
Century 21 Leading Edge Realty Inc.
97b Craiglee Drive
Toronto, Ontario
The Perfect 4 Bedroom & 5 Bathroom Detached Home* Situated in In One Of Toronto's Highly Sought After Communities Birchcliffe-Cliffside Situated On A Premium 130 Ft Deep Lot* Enjoy 3,300 Sqft Of Luxury Space* Beautiful Curb Appeal Includes Stone Exterior* interlocked Driveway* Premium High 10 FT Ceilings* Spacious Family Rm W/ Fireplace* True Chefs Kitchen W/ Custom Cabinetry & Top Molding* High End KitchenAid Appliance* Display Cabinetry* Large Powered Centre Island* Quartz Counters* Ample Storage Space* Expansive Window Bringing Natural Lights * Open Concept & Functional Layout * W/O to Sundeck & Deep Private Backyard W/ Interlocked Patio* High End Finishes Include Hardwood Floors High Baseboards Scenic 8 FT Doors on Main Wainscotting Throughout LED Pot-Lights* Zebra Window Coverings Throughout* Massive Sky Light on 2nd Floor* Primary Bedroom Including Spa-Like 4PC Ensuite Walk-In Closet* All Spacious Bedrooms W/ Large Windows & Closet Space * 3 Full Bathrooms On 2nd Floor* Finished Basement W/ Separate Entrance * Beautiful Accent Wall W/ Electric FirePlace * Expansive Windows * Offering InLaw Potential* Move In Ready* The Perfect Family Home* Must See! (id:61852)
Homelife Eagle Realty Inc.
36 Blenheim Circle
Whitby, Ontario
This Is The Kind Of Home That Makes An Impression Before You Even Step Inside. Set On A Stunning Ravine Lot, This Executive 4+1 Bedroom, 5 Bathroom Home Delivers Serious Wow Factor From Top To Bottom. The Main Floor Welcomes You With Soaring 11 Ft Ceilings, Crown Mouldings, Pot Lights, And A Statement Tray Ceiling In The Dining Room That Sets The Tone For Entertaining. Formal Living And Dining Spaces Flow Effortlessly Into A Show Stopping Chef's Kitchen Featuring An Oversized Island, Gas Range, Stainless Steel Appliances, Stylish Backsplash, And A Butler's Pantry That Truly Elevates The Space. Just Off The Kitchen, The Sun-Soaked Family Room Becomes The Heart Of The Home, A Grand Space Designed For Both Everyday Living And Unforgettable Entertaining. Built-In Shelving Frames The Impressive Gas Fireplace, Creating A Warm And Dramatic Focal Point That Draws Everyone Together. The Adjacent Breakfast Area Offers Seamless Flow And Opens To The Beautifully Landscaped Backyard With A Stamped Concrete Patio, Gazebo, And A Peaceful Ravine Backdrop. The Main Floor Is Completed By A Functional Mud Room With Garage Access And A Generous Closet, Keeping Life Organized While Never Sacrificing Style. Upstairs, The Primary Suite Is On Another Level, Complete With A Spa-Inspired 5-Piece Ensuite And His And Hers Walk-In Closets. Each Additional Bedroom Enjoys Ensuite Access, Plus The Convenience Of Second-Floor Laundry. The Partially Finished Basement Adds Flexibility With A Large Rec Room, Fifth Bedroom, And 4-Piece Bath. Big Space, Thoughtful Upgrades, And A Setting That Is Hard To Find, This Home Truly Checks Every Box. (id:61852)
Dan Plowman Team Realty Inc.
101 - 1483 Birchmount Road
Toronto, Ontario
Welcome To This Stunning 3 Bedroom Townhome In The Heart Of Toronto * Beautiful Curb Appeal W/ Brick & Stone Exterior * Enjoy 1,135 SqFt Of Bright Functional Living Space * Large Windows * Lots Of Natural Light * Open Concept Living & Dining Areas Create A Warm & Inviting Atmosphere * Modern Kitchen W/ Quartz Countertops * Backsplash * Undermount Sink & S/S Appliances * Spacious Primary Bedroom W/ Walk-Out To Private Patio W/ Walk-In Closet & Ensuite * Two Additional Generous Bedrooms Offer Comfort & Flexibility * TTC Transit Steps Away * Easy Access To Downtown & HWY * Close To Parks, High Ranking Schools, Shops, Restaurants and more! * Move in Ready! * Don't Miss This Perfect Family Home! * (id:61852)
Homelife Eagle Realty Inc.
123 Park Street
Toronto, Ontario
The Perfect 4+2 Bedroom & 6 Bathroom Detached *Premium Corner Lot* Family Friendly Birchcliff Community* Beautiful Curb Appeal Includes Brick & Stone Exterior* Precast Columns & Glass Railing At Front Porch* Modern Black Windows W/ Stone Surround Finish* 360 Exterior Pot Lights & Professionally Interlocked Grounds W/ 116ft Lot Depth* Enjoy Over 3,000 Sqft Of Luxury Living* Large Basement W/ High Ceilings Offering Rental Potential Unit & Separate Large Rec Rm For Leisure Use* True Open Concept Floor Plan W/ Large Sun Filled Windows* High 9Ft Ceilings On Main* Living Room W/ Coffered Ceilings & Custom Built In Wall-Unit* Chef's Kitchen W/ Large Centre Island* Sitting For Four* All High End Jenn Air Major Kitchen Appliances* Quartz Waterfall Counters W/ Matching Backsplash* Pot Filler Over Gas Cooktop* Under Cabinet Lighting* Modern Two Tone Design Cabinetry W/ Ample Storage Space & Modern Hardware* Large Dining Area W/ Modern LED Lighting* Perfect For Family Entertainment* Family Room W/ Custom Stone Fireplace Wall *Floating Firelace* Recessed Ceilings* Built-In Cabinets W/ Outlet For TV & W/O To Composite Sundeck* High End Finishes Throughout Includes Wide Engineered Hardwood Floors* Crown Moulding* High Baseboards* Solid Wood Interiror Doors* Flushed Air Vents* Glass Railing For Main Staircase* Modern Light Fixtures* Zebra Blinds & Toto Brand Name Toilets* Primary Bedroom W/ Large Balcony, Walk-In Closet W/ Organizers & 3PC Ensuite W/ Custom Tiling* 2nd Primary Bedroom W/ High Vualted Ceilings* Floor To Ceiling Built-In Closet & 3Pc Ensuite* All Spacious Bedrooms W/ Closet Space* 3 Skylights & 2nd Floor Laundry* Fin'd Bsmnt W/ Sep Entrance* Large Multi-Use Rec Area W/ Rough-In For Wet Bar & Full 4PC Bathroom *Separete Unit W/ Rental Potential Includes A Full Kitchen, Full 3PC Bathroom* Laundry & 2 Bedrooms* Composite Sundeck W/ Glass Railing In Backyard* Custom Garage Lift W/ Dedicated Parking Pad* Private Backyard W/ No Neighbour On One Side* Must See! Don't Miss! (id:61852)
Homelife Eagle Realty Inc.
212 - 701 King Street W
Toronto, Ontario
It's Not Everyday That You Can Find A Condo Unit With Over 1000 Square Feet Of Living Space! Featuring A Split Bedroom Design With Two Spacious Bedrooms Where You Can Actually Place All Of Your Bedroom Furniture With Room To Spare! Natural Light Is A Big Feature With Floor To Ceiling Windows & A Sunny Southern Exposure. Work From Home? Perfect! The Large Den Will Give You The Space & Function You Need To Set Up Your Ideal Work Space. Both Washrooms Have Been Completely Renovated. Kitchen Has Lots Of Cupboard Space And Leads To An Ensuite Locker With Even More Storage Space For All Of Your Dishes, Pots, Pans And Pantry Items. One Owned Parking Space Included. Extensive Building Amenities Include An Indoor & Outdoor Pool, Gym, 24 Hour Security, Visitor Parking, Sauna, Squash Courts, Games Room And Theatres. (id:61852)
On The Block
501 - 3800 Yonge Street
Toronto, Ontario
Welcome to Suite 501, a well-proportioned 1+1 bedroom, 2-bath condo offering 1,411 square feet of living space. Ravine-facing and with a functional layout, updated kitchen, hardwood floors throughout and a large West-facing private terrace, this condo a rare find. The open-concept kitchen features granite countertops, plenty of storage and house-size proportions. The serene bedroom offers two walk-in closets, spacious ensuite bath and spectacular ravine views. This unit also features a convenient, fully separate laundry room. One convenient underground parking space and a huge locker are included. Resort-style living awaits with an array of amenities, including an saltwater pool featuring a hot tub, sauna and steam room, a fully equipped gym, exercise classes, indoor squash/pickle ball court, library and a games room to name a few. The maintenance fees are all inclusive covering Heat, A/C and hydro. (id:61852)
Royal LePage/j & D Division
1011 - 4978 Yonge Street
Toronto, Ontario
Renovated in 2021. A pretty blue gray kitchen you'll want to cook in with new cabinetry, chunky quartz counters, granite sink, updated hardware, faucet and plumbing. Bathroom refreshed with a new vanity. New washer and dryer in May 2025. The bedroom fits a queen with room to breathe. Year round thermostat keeps things comfy. Step out to Whole Foods, Longo's and great restaurants. Festivals and skating at Mel Lastman Square. Minutes to the North York Civic Centre and the Toronto Centre for the Arts. Immediate access to subway. Amenities include concierge, gym, pool, party room, guest suites, billiards room, virtual golf, visitor parking and bike storage. (id:61852)
Royal LePage Signature Realty
#2802 - 77 Shuter Street
Toronto, Ontario
Excellent Location In Core Dt! 2 Bd Sw Corner W/Lots Of Natural Light & Wraparound Balcony. Beautiful View W/Floor To Ceiling Windows. Large Primary Bedroom W/Ensuite. Modern Kitchen W/Quartz Counter Top & Built-In Appliances. 24 Hrs Concierge & Security, Excellent Recreational Facilities With Outdoor Infinity Edged Swimming Pool & Cabanas/Gym/Rooftop Garden/Party Rm/Outdoor Bbq/Etc. Steps To Eaton Centre, Ryerson, St Michael Hospital & Financial District. (id:61852)
Benchmark Signature Realty Inc.
53 Finegan Circle
Brampton, Ontario
Welcome to this Upgraded House which Features Upgraded Hardwood Flooring Throughout & Oak Staircase, Kitchen With SS Appliances, Back Splash , Quartz Countertops ,Extended Kitchen Cabinets, fresh painted, Lovely Master Bedroom With Gorgeous Ensuite And Walk In Closet,2ndGood Size Bedroom With W/I Closet, Upper Floor Den, Good Size Driveway With No Walkway In Front Of House, fenced Private Backyard, access from garage. (id:61852)
RE/MAX Gold Realty Inc.
1301 - 185 Deerfield Road
Newmarket, Ontario
The Davis - Elevated Living in the Heart of Newmarket. Step into elegance through the welcoming and grand two-storey lobby entrance with sleek fireplace and cozy seating lounge. Perched on the 15th floor, this stunning condo offers breathtaking views from your open-air balcony. Located in Newmarket's premier LEED Silver certified condominium development, this eco-friendly residence blends modern luxury with sustainable living. Enjoy the convenience of being steps away from public transit, the GO Station, Southlake Hospital, Upper Canada Mall, and historic Main Street, surrounded by boutique shops, dining, and endless recreation options. Inside, the thoughtfully designed open-concept layout boasts luxury finishes, high ceilings,and abundant natural light, all complemented by a walkout balcony perfect for relaxing or entertaining. Exclusive building amenities include guest suites, party room, fitness centre,lounge, private dining area, roof-top terrace, entertainment room plus so much more. Experience contemporary living at its finest - The Davis awaits. (id:61852)
Coldwell Banker The Real Estate Centre
2901 Charleston Side Road
Caledon, Ontario
Great Opportunity !!! Detached Home Located Right In The Heart Of Caledon Village. Great Opportunity For Investors, Ideal For Builders, Or To Live And Work. Home Offers Three Bedrooms . This Home Offers Open Concept Layout With Three Bedrooms, 2 Bathrooms, Large Living Room, Kitchen, Main Floor Office, Insulated 20X24 Workshop. Huge Lot With A Lot Of Potential In A Prime Location. Location Between Orangeville And Brampton. Easy Access To Hwy 410. Current Tenant Pays $2500+Garage Rented out separately $600 Monthly . (id:61852)
RE/MAX Realty Services Inc.
166 Munro Circle
Brantford, Ontario
Beautiful 3 Bedroom, 3 Washroom, Detach House In Family Friendly Neighborhood In Brantford. Perfect Opportunity For Investors & End Users. Hardwood Flooring On Main Floor With Matching Staircase. Separate Formal & Family Rooms. Family Sized Kitchen W/Central Island & Breakfast Area. Cold Cellar In Bsmt. Master Bedroom W/5Pc Ensuite. 2 Nd Floor Laundry. Close To Schools, Hwy 403, College, Downtown Brantford & All Amenities. Don't Miss!! (id:61852)
RE/MAX Crossroads Realty Inc.
78 - 701 Homer Watson Boulevard
Kitchener, Ontario
A Gorgeous End Unit Condo Townhouse At Very Highly Desired Location Of Kitchener. Open Concept With Huge And Beautiful Layout, Updated Kitchen Counter Top, Vinyl On 2nd Floor And 3rd Floor Carpet Free, Ideal for 2 families with different floors 2nd and 3 rd floor And Much More. Close To Highway, Shopping, Transit, Tim Hortons And Much More. (id:61852)
RE/MAX Realty Services Inc.
196 Links Crescent
Woodstock, Ontario
Welcome to this beautiful town, nestled in a family friendly community where you would love to spend time with your family. Main floor boasts a decent sized family room with dinning room. Kitchen has lots of cabinetry space with breakfast bar and SS appliances. The main floor also has access to deck and well-maintained backyard. 2nd Floor offers primary bedroom with an en-suite/walk-in closet along with 2 additional good-sized bedrooms. This house also offers unfinished walk-up basement which can be used for kids play area, gym or home office space. Single car garage with extended driveway, offers 3 parking spaces. This property has an easy and quick access to school, amenities, and trails. Don't Miss it!!! (id:61852)
RE/MAX Twin City Realty Inc.
111 Donald Bell Drive
Hamilton, Ontario
Welcome to this stunning freehold townhome in one of Hamilton's fastest-growing and most desirable communities - Binbrook - offering the perfect blend of modern design, comfort, and small-town charm with no maintenance fees to worry about. This beautifully maintained home showcases recent upgrades, including a new roof (2023), brand-new furnace (2025), quartz countertops, upgraded kitchen cabinetry, and new flooring upstairs, adding a fresh and modern touch throughout. The bright open-concept main floor features a stylish kitchen with a centre island, breakfast bar, and dining area flowing into a spacious living room - perfect for entertaining or relaxing. Upstairs, you'll find three generous bedrooms, a beautiful 4-piece bath with soaker tub and glass shower, and a primary suite with walk-in closet and ensuite privilege. Laundry is conveniently located on the bedroom level. The unfinished basement offers endless potential for a family room, gym, or office. Outside, enjoy a private backyard in a quiet, family-friendly neighbourhood surrounded by newer homes and nature. Binbrook is known for its safe, vibrant community, great schools like Bellmoore Elementary, St. Matthew Catholic, and Ecole Elementaire Michaelle Jean, plus proximity to Binbrook Conservation Area, Fairgrounds Community Park, and Southbrook Park. With local shops, cafes, and easy access to Highway 56 and Binbrook Road, this home delivers the ideal mix of modern living, convenience, and a welcoming small-town lifestyle. (id:61852)
King Realty Inc.
35 Oldfield Drive
Guelph, Ontario
Welcome to a bright and well-maintained three-bedroom townhome in a convenient and family-friendly neighborhood >>The home backs onto a large green space, offering added privacy and a peaceful setting >>> The home features a bright, open-concept main floor with a seamless kitchen and living area >>The kitchen features stainless steel appliances with an elegant backsplash >>The main floor living area features durable laminate flooring, which continues throughout the second-floor bedrooms and hallway >>>>>The second level offers a spacious primary bedroom, two well-sized secondary bedrooms, and a four-piece full bathroom >> Direct garage access from the home and second-floor laundry adds everyday convenience >>> The fully finished basement includes an open-concept space suitable for a variety of uses, along with an additional three-piece bathroom >> Conveniently located close to parks, trails, local schools, and transit, and just minutes from all south-end amenities with quick access to Highway 401 and Highway 6 !!!!!! (id:61852)
Century 21 Legacy Ltd.
95 Amaranth Street E
East Luther Grand Valley, Ontario
This stunning, fully renovated, 3 bedroom, 4 level back split, backing onto the Grand River is a must see! Step inside and be greeted with white washed oak hardwood floors, throughout a stunning open concept main level. Featuring a large gourmet kitchen with centre island, complete with storage on both sides. Pantries with tons of cupboard space, Dacor 48" gas 6 burner cooktop, Electrolux double wall oven, all overlooking the spacious dining room. Truly a space meant for entertaining and family gatherings! Upstairs, you will find 3 great sized bedrooms. The Primary with his and her closets and 4 piece semi ensuite. The lower level Family Room is the perfect place to get cozy with a beautiful stone gas fireplace and walk out to your stunning professionally landscaped yard. The basement is bright and partially finished with a rec room with pot lights, windows, and barn doors, leading to the laundry room. Outside, it truly feels like country living-in town! The professionally landscaped yard boasts spectacular continuous blooming plants and includes sugar maple trees, apple trees, a plum tree, a flowering crabapple tree, birch and oak trees. Enjoy watching the birds with your morning coffee by the river, or the sunsets from the front porch and beautiful starry skies the Valley has to offer. The backyard also features a 31' x 21' barn/workshop, complete with an upper loft area of the same size. Perfect for your workshop or extra storage. All of this within walking distance to Main Street, of the quaint town of Grand Valley. Offering all of the essentials of daily life, including restaurants, shopping, recreation center, library and public school. Just a short 15 minute drive to Orangeville and 60 minutes to Pearson International Airport. Please see the attached feature sheet for a detailed list of all upgrades and please watch the video tour for all this stunning property has to offer. (id:61852)
Royal LePage Rcr Realty
837177 4th Line E
Mulmur, Ontario
High atop the rolling hills of Mulmur, this 20 acre south-facing, retreat offers a rare blend of Nordic-inspired design, privacy, and year-round recreation, just 1.5 hours from Toronto. Built in 2013, the thoughtfully designed split level main residence features two bedrooms, one bathroom, radiant heated floors, and a cozy wood-burning stove, creating a warm and inviting atmosphere no matter the season. The open-concept, split level layout is filled with natural light and frames peaceful countryside views that stretch across the surrounding landscape.Whether you're seeking a full-time home for a couple or downsizer, a retirement retreat, or a weekend escape, this property delivers space to breathe and room to roam. Outdoor enthusiasts will appreciate the proximity to area ski clubs, hiking and cycling trails, and the four-season adventure Mulmur is known for. After a day on the slopes or exploring the countryside, return home to quiet evenings by the fire, golden sunsets, and star-filled skies.The property is exceptionally well equipped with a large, heated work shop, ideal for hobbyists, tradespeople, or creative projects, along with a large drive shed, perfect for storing equipment, recreational vehicles, or outdoor gear. With ample parking and expansive open space, hosting friends and family is effortless.A rare opportunity to own a private, peaceful acreage with modern comforts, breathtaking views, and true four-season enjoyment, this is country living at its most inspiring. Open House February 7 from 2-4 pm. (id:61852)
Royal LePage Real Estate Services Ltd.
Royal LePage Rcr Realty
103 Bridge Street
Selwyn, Ontario
Welcome to this charming bungalow in the heart of Lakefield's picturesque historic village! Set on a massive 100 x 145 ft lot, this property offers endless possibilities and room to dream big. Bring all your toys-there's ample space for vehicles, boats, motorcycles, and even a motorhome! The oversized 23 x 29 ft garage is a standout feature, complete with a gas shop heater-perfect for hobbyists, tinkerers, or weekend projects year-round. A spacious breezeway and sun-filled sunroom seamlessly connect the garage and home, adding versatility and extra living space to enjoy. This is truly one of those homes you need to see in person to appreciate the incredible potential it holds. Currently vacant and easy to show-don't miss your chance to make this Lakefield gem your own. (id:61852)
Exp Realty
151 East 21st Street
Hamilton, Ontario
A beautifully reimagined two storey brick and vinyl residence where craftsmanship and thoughtful design meet complete peace of mind. This home has undergone an extensive transformation featuring upgraded 200 amp service with two separate hydro meters, ESA approved electrical and entirely new plumbing throughout. A private side entrance offers seamless potential for a refined in law or income suite. Inside, the layout is both elegant and versatile with three plus one bedrooms, two full kitchens and two dedicated laundry areas serving the main floor and lower level. Every surface feels new and intentional, from the wide plank vinyl flooring to the crisp baseboards and casings, all complemented by fresh paint, custom feature walls and an abundance of brand new windows with clean exterior capping that flood the home with natural light. The kitchens are true standouts, finished with contemporary cabinetry, new appliances and a striking main floor kitchen anchored by quartz countertops and a designer backsplash. Outdoors, the home continues to impress with a newly built front porch, a brand new deck and a fully fenced backyard ideal for both entertaining and everyday enjoyment. Turnkey, polished and impeccably maintained, this home shows AAA and offers a rare blend of modern upgrades, flexibility and timeless appeal. (id:61852)
RE/MAX Escarpment Realty Inc.
59 Robertson Road
Hamilton, Ontario
Welcome to 59 Robertson Road, a well-kept family home in the heart of Meadowlands, one of the most desirable communities in Ancaster. This spacious 5-bedroom 3.5 bathrooms detached home offers a comfortable layout with plenty of room to grow, work, and relax.The main level features a bright, open feel with a welcoming entryway and a solid wood staircase that adds warmth and character. Large windows bring in plenty of natural light throughout the home. Upstairs, the bedrooms are generously sized, including a spacious primary retreat with room for a sitting area or workspace.The home sits on a quiet, family-friendly street surrounded by other well-maintained properties. The exterior offers great curb appeal with a brick and stone façade and a double car garage. The unfinished basement is ready for your personal touch with readily available architechtural drawings and a 3 piece bath rough-in. The backyard provides a private space to enjoy warmer months or entertain friends and family. Located close to top-rated schools, parks, shopping, and everyday amenities, with easy access to major highways and transit. Ancaster is known for its strong sense of community, great trails, and convenient access to both nature and city life. A solid home in a sought-after location, perfect for families looking to settle into a mature, established neighbourhood. (id:61852)
Royal LePage Signature Realty
4 - 160 Stanley Street
Norfolk, Ontario
Presenting This Exceptional End Unit 3 Bedroom 2.5 Bathroom Townhome Located Ideally - In One Of The Sought After SIMCOE Locations. Enjoy The Open Concept, Practical & Spacious Layout With Lots Of Natural Light & Spacious Bedrooms. This Home Features A Modern Kitchen With S/S Appliances, Granite Counter Top & Lots Of Cabinet & Counter Space. A Primary Retreat With A Walk In Closet & En-Suite Bath. Two More Bedrooms & And An Extra Full Bath On the Second Floor, Perfect For A Growing Family. TWO Car Parking [ Tandem ] One Inside the Garage and ONE on the Driveway. Three Walk-In Closets, S/S Appliances, Granite Countertops, Open Concept, End Unit, Lots Of Storage In Basement, Mins To Highway 401. Close To Schools - Park - Shopping - Transit & Much More .This House is Available FROM DEC 5TH 2025 [ TENANTS IN THE PROPERTY ]. The house has water softener. (id:61852)
Sutton Group Realty Systems Inc.
