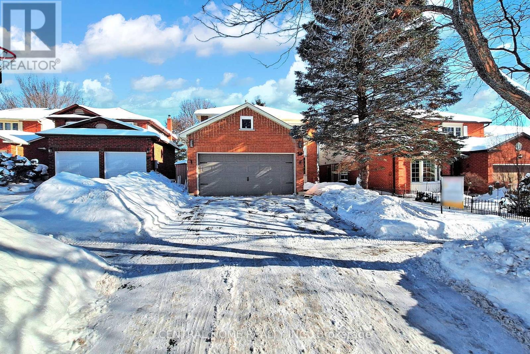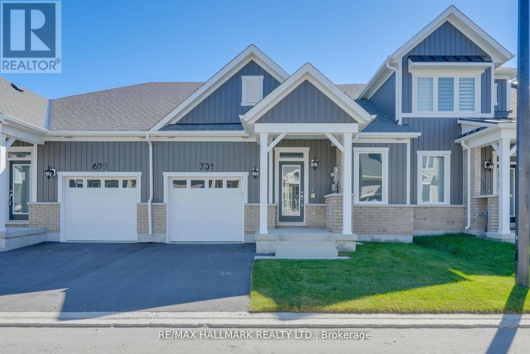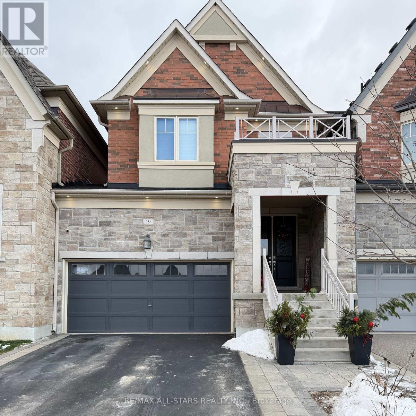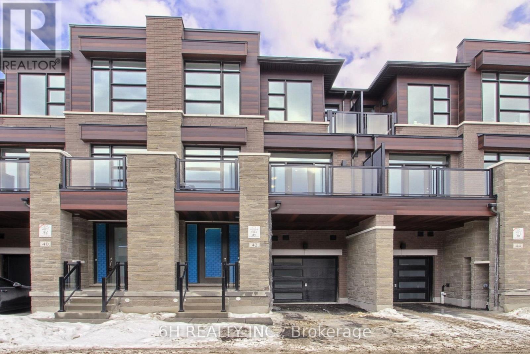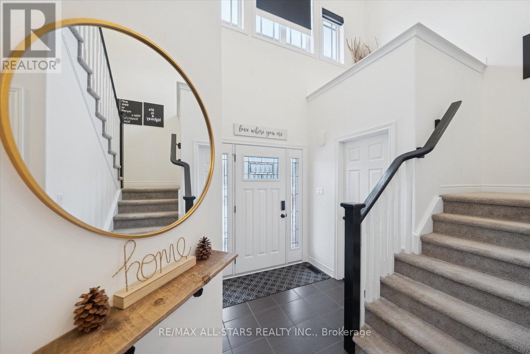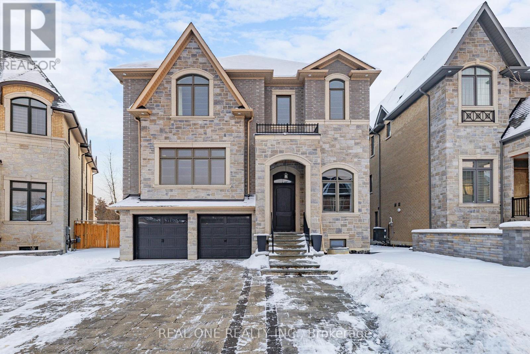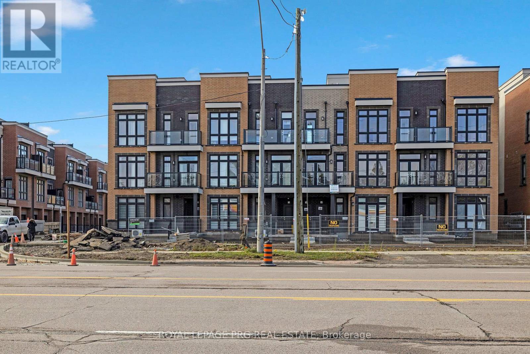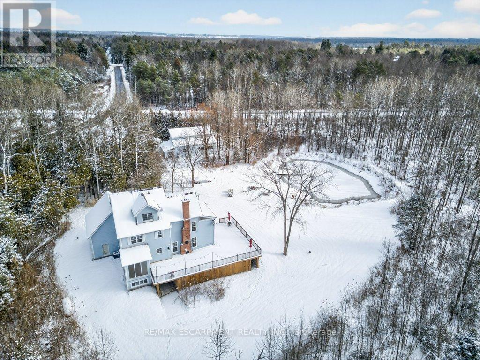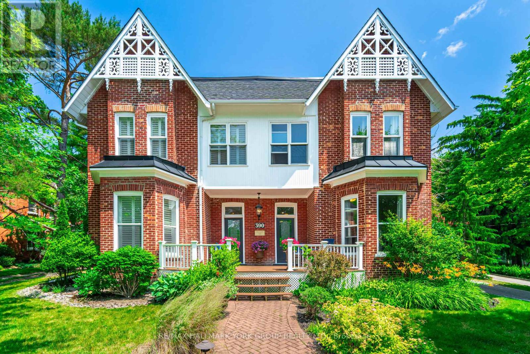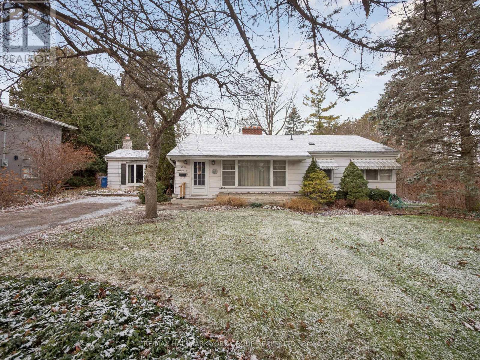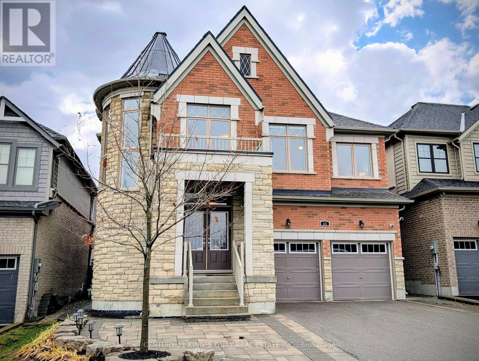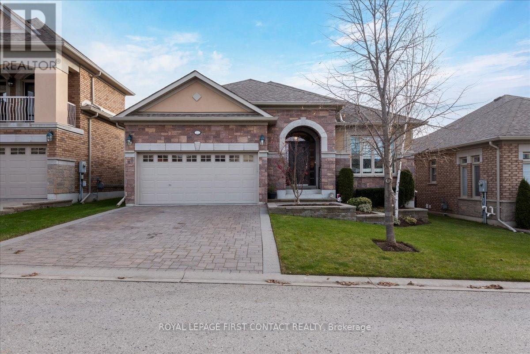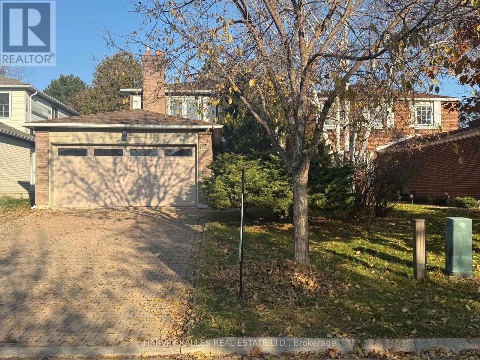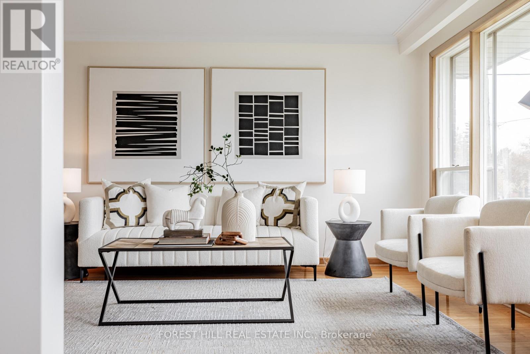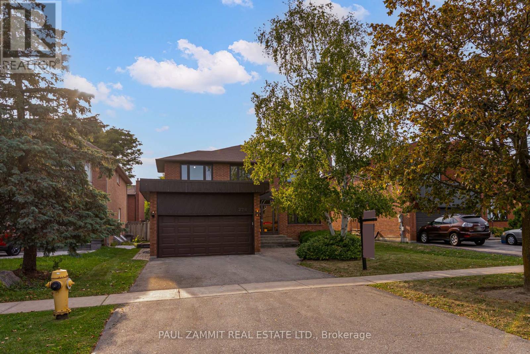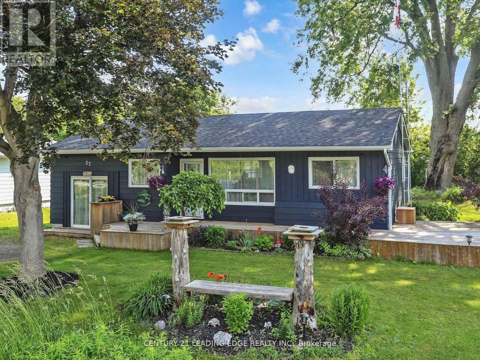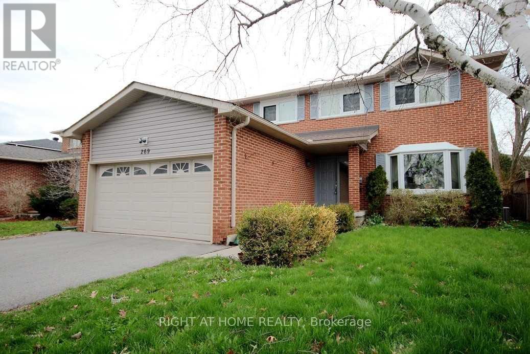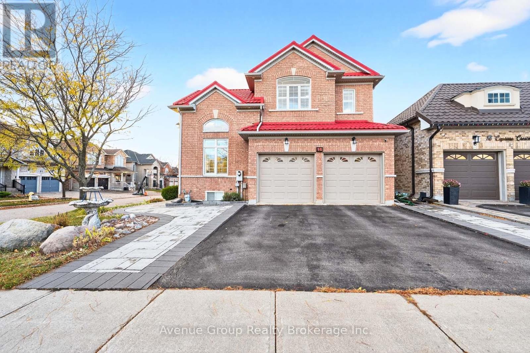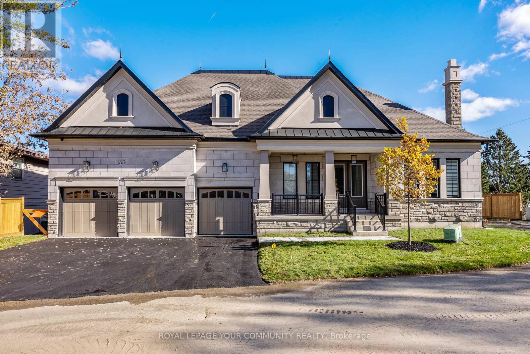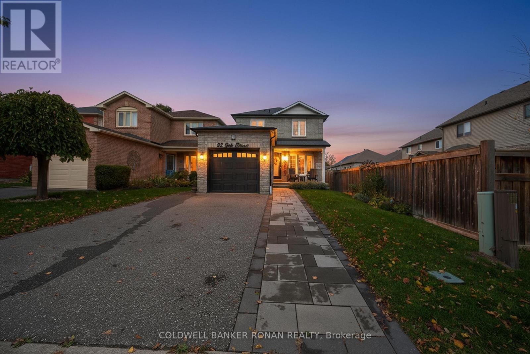30 Moffat Crescent E
Aurora, Ontario
Welcome home! This stunning 4-bedroom detached home is located on one of the most sought-after crescents in all of Aurora! Surrounded by soaring mature trees & luscious forests, highly rated schools, tennis courts, and wonderful trails. Cozy family room, formal living and dining rooms, updated gourmet kitchen. Large windows/energizing natural light, breakfast area w/o to large deck overlooking a nice, fully fenced and interlocked backyard oasis with a heated gazebo perfect for family gatherings. 4 generously sized bedrooms with a lot of updated, finished walk-out basement apartment with separate entrance, laundry (income potential), all mechanicals in excellent working condition, don't miss this rare opportunity to own a home that perfectly blends comfort and convenience. Schedule your showing today! (id:61852)
Central Home Realty Inc.
701 Sargeant Place
Innisfil, Ontario
Brand-new bungalow townhome with luxury finishes. Welcome to this stunning, brand-new, never-lived-in bungalow townhome, offering a rare combination of modern design, energy efficiency, and move-in-ready convenience! Nestled in a vibrant all-ages community, this land lease home is an incredible opportunity for first-time buyers and downsizers alike. Step inside to find a bright, open-concept layout designed for effortless one-level living. The kitchen is a true showstopper, featuring quartz counter tops, stainless steel appliances, an oversized breakfast bar, a tile back splash, a kitchen pantry, a built-in microwave cubby, and full-height cabinetry that extends to the bulkhead for maximum storage. The inviting living room boasts a cozy electric fireplace and a walkout to a covered back patio, perfect for relaxing or entertaining. The spacious primary bedroom offers a 4-piece ensuite with a quartz-topped vanity plus a walk-in closet. A second main floor bedroom is conveniently across from a 4-piece bathroom, making this home ideal for guests, family, or a home office. Additional highlights include in-floor heating throughout, main-floor spacious laundry room,and a garage with inside entry to a mudroom complete with a built-in coat closet. Smart home features include an Ecobee thermostat, and comfort is guaranteed with central air conditioning and Energy Star certification. Property taxes not assessed yet. Eligible First Time Home Buyers may be able to receive up to an additional 13% savings on the purchase of this home through the proposed Government FTHB Rebate Program (id:61852)
RE/MAX Hallmark Realty Ltd.
64 Chesney Crescent
Vaughan, Ontario
Absolutely Stunning 5-Bedroom Detached Home Offering Over 4,600 Sqft of Living Space, Located In The Prestigious Kleinburg Community! This exceptional home sits on a premium pie-shaped lot spanning approximately 160 feet at the rear, fully fenced and complete with an interlock patio ideal for outdoor entertaining. The interior showcases elevated craftsmanship and thoughtful design throughout, featuring custom interior doors, rich hardwood flooring, extensive pot lighting, crown moulding, and soaring ceilings including 10' ceilings on the main level, 9' ceilings on the second flr, and 8' interior doors. At the heart of the home is a chef-inspired kitchen with custom cabinetry, Sub-Zero refrigerator, and Wolf gas range, seamlessly blending luxury with everyday functionality. A dedicated soundproof main-floor office provides the perfect private workspace. All five bedrooms offer private ensuite baths, providing comfort and privacy for family and guests alike. The walk-out basement with 9' ceilings and a separate entrance offers excellent potential for an in-law suite or future secondary apartment. This home has been thoughtfully updated with a new high-efficiency furnace, dishwasher, GE front-load washer and dryer combo, and updated light fixtures throughout. Recent enhancements also include fresh interior paint, custom closet organizers, a new front entry railing, and a newly painted fence. The rear yard has been improved with a patio designed for outdoor enjoyment, while added conveniences include three garage door openers with remotes and an outdoor camera security system for added peace of mind. Just minutes from top-rated schools, parks, and major highways, all within one of Kleinburg's most sought-after neighbourhoods! (id:61852)
RE/MAX Hallmark Realty Ltd.
19 Kettle Valley Trail
King, Ontario
Welcome to 19 Kettle Valley Trail, a stunning 4 bed/5 bath townhome attached only at the garage nestled in a prestigious family friendly neighbourhood in the heart of Nobleton. From the moment you step through the elegant decorative double doors, you'll be impressed by the attention to detail and pride of ownership throughout. Freshly painted from top to bottom, boasting 9ft ceilings on main floor, w/ hardwood flooring, smooth ceilings pot lights throughout that enhance its bright, modern aesthetic. Recently updated kitchen showcases a sleek quartz countertop with complimentary backsplash, stainless steel appliances, and a stylish breakfast bar with waterfall edge. The open-concept layout flows seamlessly into the family room, highlighted by a custom feature wall with a contemporary electric fireplace & impressive dining room. Upstairs, you'll find four tastefully decorated bedrooms & three full bathrooms - a rare & desirable feature. The primary retreat has two closets, including a walk-in with custom organizers & a spectacular newly renovated spa-like ensuite. The second bedroom has a private ensuite & walk-in closet. The third & fourth bedrooms share a convenient semi ensuite bathroom, making this layout perfect for growing families, hosting overnight guests or ideal for multi-generational living. The gorgeous newly finished basement adds additional living space with a recreation area and a bathroom, offering flexibility for a home office, gym, guest suite or simply enjoying family movie nights! Step outside to an attractive professionally landscaped, maintenance-free backyard - no fuss, just pure enjoyment. The front yard is equally impressive, with a sizeable porch, facing peaceful greenspace. The spacious two-car garage and driveway with no sidewalk offers ample parking. Situated within walking distance to top-rated elementary schools, with easy access to secondary schools, steps to Tasca Community Park, local amenities, and just minutes to major highways. (id:61852)
RE/MAX All-Stars Realty Inc.
Lot 31 - 42 Harold Wilson Lane
Richmond Hill, Ontario
Live Beyond Ordinary at Townsquare: An exquisite, turnkey masterpiece by OPUS Homes-BILD Builder of the Year (2024 & 2021). This brand-new 3-storey townhome offers striking curb appeal and a meticulously upgraded interior designed for immediate enjoyment. Step through the 8' tall doors into an airy retreat featuring 9' ceilings, triple-glazed windows, and premium Tier 2 "Forest Dainitee" laminate flooring throughout-offering a sleek, carpet-free environment on all levels. The heart of the home is a chef-inspired kitchen featuring upgraded "Preston MDF Fog Grey" cabinetry with deep uppers over the fridge, a powerful 680 CFM under-cabinet hood fan, and stunning "Grey Expo" quartz countertops with a sophisticated 1.5" mitered edge. The culinary space is perfected with a Blanco supersingle sink, Moen fixtures, and an elegant 2x6 Eterna Volkas White backsplash in a custom herringbone pattern. Lighting is a focal point, with an enhanced package including 8 pot lights in the Great Room and 4 in the kitchen. Both the Principal Ensuite and the main bathroom are fully upgraded, boasting designer 1" hexagon and mosaic flooring, premium cabinetry, and quartz counters. Complete with a full appliance package, solar panel conduit, fresh home air exchanger, and an electric car charger rough-in, this home is the ultimate blend of sustainability and modern luxury. Don't settle for ordinary; move right into the OPUS lifestyle. (id:61852)
6h Realty Inc.
20 Carleton Trail
New Tecumseth, Ontario
Welcome to this stunning two-storey executive family residence, offering three bedrooms and three bathrooms, ideally situated in a desirable, family-friendly neighbourhood. Built in 2016, this impeccably maintained home showcases modern upgrades and thoughtful design throughout. A grand foyer with soaring vaulted ceilings and expansive windows creates an inviting first impression, leading into a bright, open-concept main level. The custom gourmet eat-in kitchen features upgraded cabinetry, a stylish backsplash, stainless steel appliances, and a gas range, seamlessly flowing into the dining area. From here, step out to a private, fully fenced backyard-an entertainer's dream complete with a spacious deck, hot tub, privacy screen, and gated access on both sides. The elegant primary suite offers a walk-in closet and a well-appointed three-piece ensuite. Additional highlights include custom blinds throughout, upgraded fixtures, California corners, remarkable modern finishes, and direct access to an oversized 1.5-car garage. The home also boasts a four-car driveway with no sidewalk interruption, enhancing both convenience and curb appeal.The unfinished basement awaits your personal vision and features large windows, a bathroom rough-in, an upgraded 200-amp electrical panel, and central vacuum rough-in. Practical upgrades include a furnace with HRV system and a Samsung washer and dryer with pedestals. Conveniently located close to parks, schools, equestrian facilities, and all amenities, this flourishing community offers an exceptional lifestyle. A truly delightful home that blends elegance, comfort, and functionality. (id:61852)
RE/MAX All-Stars Realty Inc.
91 Fitzgerald Avenue
Markham, Ontario
Superb Locations!! Welcome To This One-Of-A-Kind Luxury Home Exquisitely Built By A High Edge Popular Builder. This 5 Years New Brilliant Home Soaring Above Ground 4100+ Sqft Combining Total 5600+ Sqft Living Space. Nestled In The Vibrant Heart Of City of Markham - Unionville With Its Unparalleled Finishes, Bespoke Executive Designs, Top-Tier UpGrades, And Exclusive Residency Experience! This Tremendous Home Featuring 10' Ft High Ceilings In Both Main & Second Floor, Gourmet Modern Designed Kitchen W/ Heavy Taste 4 Bright & Spacious En-suite Bedrooms And 7 Bathrms All Over The House. Over $100k Book Listed Upgrades By Owner Mainly On Double Glass Sliding Doors To Backyard & Huge Prof Deck. All Polished Marble Countertops, All Upgd Kitchen Cabinets & Drawers W/ Soft Closing, Heated Floor On Kitchen, Top Quality Hardwood Fl Throughout Incl Same In Basement, All Upgd Vent Registers & All Door Handles, Magnificent High-Tech Features Everywhere, 4K Lorex Security System DVR with Four 4k Cameras for Ultimate Security, Grand Alarm Monitored Alarm System. High End Doorbell Camera with Apple Home Automation & So On. Over $50,000 Top-Of-The-Line Subzero/Wolf Appliances, B/I Microwave, B/I Dishwasher, Sirius 36" professional Hood Insert & More To Say! 150k Spent On Fully Interlocked Driveway + Backyard & Natural Stone Steps In the Front Entrance. Prof Finished W/O Bsmt W/ All Functional Space & Pot Lights Thru/out. 3-Car Tandem Garage. Highly-Coveted Unionville High School Zone! Minutes from Hwy 407 & 404, Steps To Historic Unionville Main Street, Too Good Pond Park, Shopping Malls, All Popular Restaurants, YRT, Supermarkets, Schools, Library, City of Markham and So Many More!! Really Can't Miss It!! (id:61852)
Real One Realty Inc.
9 - 12860 Yonge Street
Richmond Hill, Ontario
Experience modern sophistication in this 3-bedroom, 3-bath luxury condo townhome, nestled in the highly sought-after Oak Ridges community. Only 18 months old, this exquisite home features over $13,000 in high-end upgrades, including a gourmet kitchen with quartz countertops, premium stainless steel appliances, upgraded cabinetry, and a chic backsplash. Highlights include 9-foot smooth ceilings, expansive floor-to-ceiling windows, elegant wrought iron railings, and a beautifully crafted hardwood staircase. The primary suite offers a spa-inspired ensuite with an oversized frameless glass shower for a truly luxurious retreat. A standout feature is the expansive 488 sq. ft. private rooftop terrace with breathtaking, unobstructed views-perfect for entertaining or relaxing in style. Ideally located just steps from Yonge Street's vibrant dining scene, cozy cafes, boutique shopping, and premium amenities. Enjoy easy access to Lake Wilcox Park, the GO Station, and Highway 404. (id:61852)
Royal LePage Prg Real Estate
7460 5th Line
Essa, Ontario
Fantastic opportunity to own this newly renovated rural family home offering over 3,000 sq ft of living space with3+1 beds, 3.5 baths. Recent updates include a brand new white kitchen, quartz countertops, updated bathrooms, new flooring, freshly painted throughout, new main floor fireplace, a completely drywalled attic as a bonus space, fully insulated and drywalled, ready for your finishing touches. The bright and spacious main floor features a welcoming family room, eat-in kitchen with breakfast area, sunroom, office, laundry room, and a convenient 2pc powder room. Access to a mud room and an attached garage with loft storage. Upstairs, you'll find three generous sized bedrooms and a full 4pc main bath. The primary suite offers a 3pcensuite, and forest views from every window. The walkout basement provides excellent extra living space with an eat-in kitchen, large living room, bedroom, and a 4pc bathroom, ideal for extended family, guests, or rental possibilities. Situated on 8.6 acres of pure privacy, the home offers gorgeous forest views from every window without feeling enclosed, just the perfect balance of nature and open space. Enjoy trails throughout the property for walking, exploring, or whatever adventure means to you. A 14ft deep pond with beach area and a dock adds to the outdoor retreat feel. A two storey 1,000 sq ft detached shop with propane heat offers endless possibilities for hobbies or storage. Part of the frontage faces the railroad. (id:61852)
RE/MAX Escarpment Realty Inc.
390 Main Street
King, Ontario
Whether you're dreaming of extra rental income, space for family, or a home with character, this property delivers. Enjoy the convenience of main street living, the beauty of mature grounds, and the practicality of a 4-car garage-perfect for car lovers, contractors, or hobbyists. A special property with endless potential.Discover the perfect blend of character, income potential, and convenience in this beautifully maintained century home, legally converted into a duplex. Set on over 1 acre in a highly visible main street location, this property is ideal for investors, multigenerational living, or buyers seeking added income.This charming home features two self-contained units, each with its own kitchen, living spaces, and private entrances. Original architectural details are complemented by tasteful updates throughout.Outside, enjoy a sprawling property with endless possibilities-gardens, recreational space, future expansion, (buyer to verify zoning). A rare 4-car detached garage provides abundant storage, workshop space, or hobby use.Don't miss this unique opportunity to own a landmark property with exceptional versatility and long-term value. (id:61852)
RE/MAX Hallmark York Group Realty Ltd.
60 Charles Street
King, Ontario
After many cherished years of ownership, this meticulously maintained and well-loved home is now being offered for sale. Whether you're seeking a fresh new beginning or simply drawn to the beauty and charm of the property, 60 Charles provides the serenity and countryscape that make King City living so special.Nestled in a private and quiet neighbourhood, the home is ideally situated near highly regarded schools, medical facilities, equestrian centres, golf clubs, nature trails (infact one is right down the street!), local amenities, and offers convenient access to major transportation routes and highways.The outdoor space reflects a deep love for comfort and community, creating an environment where connection, balance, and purposeful living truly flourish. (id:61852)
RE/MAX Hallmark York Group Realty Ltd.
45 Chessington Avenue
East Gwillimbury, Ontario
Don't miss the chance to visit this stunning detached home on a 43-foot-wide lot, offering nearly 3,500 square feet of thoughtfully designed space with no wasted areas. Experience luxury in a contemporary brick-and-stone Minto-built residence featuring an impressive two-storey foyer with oversized windows and a striking circular oak staircase leading up to four spacious bedrooms. The open concept layout provides exceptional living, filled with natural light, nine - foot ceilings, and eight-foot doors throughout the main floor. The chef's kitchen boasts a large island, modern backsplash, commerical-style 8" range hood, quartz countertops, slide-in KitchenAid gas stove, and pot lights. Relax in the expansive family room with a gas fireplace, zebra roller blinds, and views of the professionally landscaped and fully fenced backyard. There are 4 bedrooms and 3 bathrooms upstairs. The master suite includes two walk-in closets and a luxurious ensuite with a half-wall frameless glass shower, soaker tub, and double sinks. The second bedroom enjoys a private four-piece bathroom, while the other two bedrooms share a semi-ensuite; every bedroom has access to a washroom. Step outside into your private backyard oasis with stylish interlocking patio and walkway. The mudroom offers direct entry to the double garage, and there's a separate main- floor laundry room. For electric vehicle owners, the house is equipped with a 200-amp service, providing ample power for charging cars and running all appliances. Security is ensured with an alarm system. Located in the desirable Queens Landing Community, within the catchment area for top schools like Holland Landing P.S. and Dr. John M Denison S.S., this growing neighborhood is ideal for young families. It's conveniently close to Hwy404, East Gwillimbury Go, future Bradford Bypass, Costco, shops, banks, Upper Canada Mall, restaurants, parks, trails, golf courses, and school bus routes. ***NO SIDEWALK*** (id:61852)
Century 21 King's Quay Real Estate Inc.
222 Ridge Way
New Tecumseth, Ontario
Welcome to 222 Ridge Way, A Showpiece Home in Alliston's Prestigious Briar Hill Community! Discover nearly 3,000 sq. ft. of beautifully finished living space in this exceptional 4-bedroom, 3-washroom family home, loaded with almost $200,000 in premium builder upgrades and thoughtful custom finishes throughout. Step inside to find a bright, elegant interior featuring coffered ceilings, hardwood floors, crown molding, and stone countertops. The gourmet eat-in kitchen boasts a gas range, stylish cabinetry, and a walkout to a spacious deck-complete with a gas BBQ line-perfect for effortless indoor-outdoor entertaining. A butler's pantry with direct garage access adds convenience and functionality. Every closet is enhanced with custom closet organizers, offering impressive storage and organization. Additional features include central vacuum, upscale lighting, and quality finishes that elevate every corner of the home. A fully finished basement with Walk-Out to the backyard. The exterior is just as impressive: A stunning Stone exterior, a beautifully landscaped lot with an interlock driveway and walkway, providing exceptional curb appeal and a welcoming first impression. Located in one of Alliston's most sought-after neighbourhoods, this home is a true blend of luxury, comfort, and craftsmanship. Move in and enjoy the lifestyle you've been waiting for at 222 Ridge Way. Let this be your next chapter! (id:61852)
Royal LePage First Contact Realty
23 Lena Drive
Richmond Hill, Ontario
This exquisite home boasts 4+2 bedrooms, 5 bathrooms (including 2 En-suites), approx. 2500 SFT as per attached layout plan. It features a 9-foot ceiling on the main floor. The property sits on a generously sized pie-shaped lot with a double-car garage equipped with storage space above. A wide driveway comfortably accommodates up to 5 vehicles. Inside, discover a wealth of upgrades, including a newly Renovated Powder Room. Kitchen with a wide sliding door walkour to a huge backyard enclosed porch, perfect for enjoying the outdoors. A newly renovated basement offers 2 bedrooms, a kitchen with fridge, stove, and dishwasher, laundry facilities(washer and dryer), ample storage space, and a separate private entrance from the garage, ideal for an in-law suite. The property is situated in the coveted Rouge Woods Community, a highly desirable neighborhood. Easy access to top-ranked schools (IB Bayview Secondary School, Redstone Public School, and other schools). Enjoy the convenience of walking distance to Costco, Richmond Green Sports Centre, community center, parks, shopping, banks, and public transit & more. Minutes to Highway 404 & GO station. (id:61852)
RE/MAX Excel Realty Ltd.
62 Dersingham Crescent
Markham, Ontario
AAA location in the highly sought-after German Mills community. This home offers a bright and spacious living and dining area with a walk-out to the backyard, plus an eat-in kitchen perfect for family meals. The main floor features hardwood flooring, while the upper level has brand-new carpet for added comfort. Upstairs you'll find four bright, airy bedrooms filled with natural light all day. The primary bedroom includes its own private ensuite bathroom. The fully finished basement includes two additional rooms that can be used as bedrooms, a home office, gym, or guest space. Gas forced air heating and central air conditioning ensure year-round comfort. Outside, the property sits on a generous lot with a large driveway offering ample parking. Surrounded by mature parks and ravines, the home is steps to top-rated schools including German Mills PS, Thornlea SS, and St. Michael Catholic Academy. Conveniently close to shops, restaurants, and major amenities. Commuting is effortless with quick access to Highway 407, Highway 404, and transit. Book your showing today and make this wonderful property your next home. ** This is a linked property.** (id:61852)
Harvey Kalles Real Estate Ltd.
105 Crestwood Road
Vaughan, Ontario
***WOW***73 Ft x 264.03 Ft, Regular Lot------------POTENTIAL SEVERANCE LOT****ONE OF A KIND LAND in area & ONE OF A KIND OPPORTUNITY****LAND SEVERANCE OPPORTUNITY****into total THREE(3) LOTS(105 Crestwood Road & 2 Lots of Royal Palm Drive---Official Municipal Addresses Available)----73 Ft x 264.03 Ft --- POTENTIAL SEVERANCE OPPPORTUNITY LAND(The Buyer Is To Verify a Potential Severance opportunity at his sole efforts with the city planner)-----Municipal addresses(105 Crestwood Rd + 2 Royal Palm Dr---Municipal Addresses Available)-----This elegant & mint condition, raised bungalow was built for its owner, and was loved for many years and this home offers spacious, and super abundant sunny bright all rooms--total approximately 3000 sq. ft living area including a lower level with a w/up basement(approximately 1500 sq.ft for main floor)------Conveniently located to all amenities to TTC,parks,shoppings and yonge st, dinings.------------------Move-in ready condition home with potential severance lots opportunity!!! (id:61852)
Forest Hill Real Estate Inc.
278 Green Lane
Markham, Ontario
Welcome to this beautifully appointed 4-bedroom home, ideally located directly across from a scenic park the perfect setting for family living and outdoor enjoyment. With approximately 3,324 sq. ft. Above Grade (5120 Sq ft of living area including the unfinished basement) this residence offers a rare blend of comfort, versatility, and convenience.The main floor features a generous family room, ideal for relaxing or entertaining, as well as a separate den that can easily serve as a fifth bedroom or private home office. A convenient 3-piece washroom on the main level adds flexibility for guests or multi-generational living. At the heart of the home is a spacious eat-in kitchen with a center island, perfect for casual dining, meal prep, and gathering with family and friends. Upstairs, retreat to the expansive primary bedroom featuring a luxurious 6-piece ensuite with a Jacuzzi tub, separate shower, double sinks, and a skylight that fills the space with natural light your own private spa oasis. With four generously sized bedrooms, a thoughtful layout, and a prime location across from a park, this home is the perfect blend of functionality and comfort for modern family living. ** Some photos are Virtually Staged ** Seller may consider a VTB ** OPEN HOUSE SAT & SUN 2-4 P.M.** (id:61852)
Paul Zammit Real Estate Ltd.
Upperside Real Estate Limited
27 Isle Vista Drive
Georgina, Ontario
Location, Location. Welcome to 27 Isle Vista Drive, Pefferlaw in the Hamlet of Virginia. Only 30 mins from the 404. This Home has everything you're looking for and has been fully updated over the past few years. Window, Roof, a custom Kitchen with large Island and dishwasher, S/S appliances, LVP flooring through-out. The Family room is over 9 ft. high and features a custom built floor to ceiling Gas Fireplace with built-ins and plank ceiling. Main Bathroom was fully updated in 2024. Primary Bedroom has his and hers double closets, second bedroom also has double closet, There is also a laundry/utility room. Walk out to the large back deck with large flower boxes and a perfect view of your backyard oasis . This large 90 x 134 lot has multiple perrenial flower beds and sits next to a creek which you can get direct access to Lake Simcoe in your canoe, kayak, paddle boat, even a small fishing boat, or just cast a line and a fish from your own piece of paradise. A minimal fee of $150 per year helps to keep the community common areas maintained (not a condo corporation). There are 2 private beaches, 3 parks and marina where you can moor your boat for $200 for the season. (id:61852)
Century 21 Leading Edge Realty Inc.
269 Manchester Drive
Newmarket, Ontario
Large 4 Bedroom Home, Close To Parks, Schools, Shops & Nature Trails. Many Upgrades happened within past three years: Asphalt Driveway, Central Air. All Interior Doors & Hardware, Windows, Hardwood Floors, Bathrooms, Paint... Roof In 2017, High Ceiling Basement To Add More Living Space, Back Deck With Fenced Private Yard. A Must See! (id:61852)
Right At Home Realty
16 Caprara Crescent
Markham, Ontario
Welcome To This Stunning Corner Lot Home Meticulously Maintained By Original Owners With Countless Upgrades! Step Inside And Be Greeted With Soaring Ceilings Filling The Home with Natural Light. This Home Features 2962 Square Feet Of Luxury Living W/ 4+1 Spacious Bdrms & A Sun-Drenched Library W/ 12 Feet Ceiling On The Main Flr. The Expansive Chef's Kitchen Is Ready To Inspire Your Inner Foodie W/ Gas Stove, Centre Island, Plentiful Storage, & Relaxing Breakfast Area. *Primary Bdrm Boasts A 6Pc Ensuite & Extra Large W/I Closet *2nd Bdrm W/ 4pc Ensuite + Two Well-Sized Bdrms W/Convenient 5pc Bathroom To Share. *Kids Young & Old Will Have Additional Recreation Space In The Finished Basement With A Separate Kitchen & Bedroom For Guests. *Garage Provides Direct Access And Also The Homes Second Set Of Staircase Direct To Basement Pantry. *In The Backyard You Will Find A Fully Interlocked Enjoyment Of The Outdoors W/ A Planters Box For Those With A Green Thumb. **Home Has Been Continuously Upgrading Including 2025: Heat Pump, Attic Insulation. 2022-2024: Appliances, Gazebo, Garden Shed, Backyard Interlock. Newer Metal Roof, California Shutters, Porch Enclosure, Exterior Potlights *Great Schools, Plentiful Shopping Options, Highway Access, David Suzuki Park & Rouge National Urban Park,This Markham Home Has It All~! (id:61852)
Avenue Group Realty Brokerage Inc.
17 Pine Park Boulevard
Adjala-Tosorontio, Ontario
Your search is finally over! This spectacular 3+2 bedroom, 2 bath raised bungalow truly has everything a family could wish for, offering the perfect blend of comfort, function, and outdoor living. The main floor features a gorgeously updated kitchen, a generously sized living room with a cozy gas fireplace, three spacious bedrooms with excellent closet space, and beautiful hardwood floors throughout. The finished lower level offers even more room to grow, work, or relax, with two additional bedrooms, an updated 3-piece bath, a warm and comfortable family room, and a versatile flex space currently being used as a home gym - complete with walk-up access to the double car garage for everyday convenience. But the real showstopper is outside. Step into your private backyard oasis - fully fenced and surrounded by mature trees for privacy, offering multiple outdoor zones to relax, entertain, and enjoy. Featuring a spacious deck and patio, three storage sheds (including a 12' x 16' storage shed/workshop), fire pit, raised planter boxes, and your own peaceful Zen-inspired garden - this is outdoor living at its finest. Who needs a cottage? A truly one-of-a-kind property with space to grow, work, play, and unwind. Don't miss the chance to call this exceptional home your own. (id:61852)
Royal LePage Rcr Realty
Lot 11 Phila Lane
Aurora, Ontario
Discover unparalleled luxury in Aurora's most prestigious enclave with "The Baron" Bungaloft by North Star Homes, a newly built 4-bedroom, 4-bathroom masterpiece spanning 4,800 sq. ft. Designed for modern living, this home boasts a spacious open-concept layout, 10-foot ceilings on the main floor, and high-end finishes throughout. The gourmet kitchen features quartz countertops, complemented by engineered hardwood floors that flow seamlessly into the expansive living areas - overlooking the backyard. The walk-out basement is a standout, prepped with water rough-ins and an exterior gas line-ideal for summer barbecues and future customization. Situated in a tranquil neighbourhood, The Baron offers both privacy and convenience. It's just minutes from Highway 404, the Go Train, and a variety of local amenities, including Longo's, Greco's Grocery Store, Summerhill Market, and known restaurants like Locale and Minami Sushi. Plus, with a 200 AMP electrical panel and electric car rough-ins in the garage, this home is as forward-thinking as it is elegant. Backed by the Tarion Warranty, The Baron Bungaloft is more than a home it's a lifestyle. Don't miss the opportunity to live in one of Aurora's most sought-after neighborhoods. (id:61852)
RE/MAX Your Community Realty
82 Oak Street
New Tecumseth, Ontario
Discover this beautifully maintained detached 3 bedroom 3 bathroom home in the heart of Alliston, just minutes from schools, parks, the hospital, and the vibrant and historic downtown amenities, shops and restaurants! Inside, the open-concept living and dining area features beautiful bookshelves and built-in desk, a shiplap accent wall with cozy electric fireplace, and a modern kitchen (2021) with stainless steel appliances, quartz countertops, ample storage and backyard access. Sleek laminate flooring flows throughout the main level. Upstairs, you'll find three spacious bedrooms with double closets and a stylish 4-piece bathroom. The finished basement adds even more living space with a 3-piece bath, laundry area, and built-in shelving. Step outside to the backyard oasis complete with deck and space to play, perfect for family fun and entertaining. You'll love how this friendly, established neighbourhood, blends perfectly with the newer homes and newer outdoor amenities brought into the area. Home can be sold furnished. Garage features a natural gas line. Move in and enjoy all that this family-friendly home has to offer! (id:61852)
Coldwell Banker Ronan Realty
125 Walter Sinclair Court
Richmond Hill, Ontario
Rarely Offered Bright And Spacious Freehold End Unit Townhome (Like A Semi), around 1992 Sq Ft As Per Builder, biggest in the complex . 9 Ft Ceiling On Main Flr. One Of The Biggest Model In The Neighborhood. Open Concept, Upgraded Kitchen W/ Backsplash, stone Counter Top, And Brand New Stove. Huge Master Bedroom With 5 Pc Ensuite And Walk-In Closet. Two Ensuites On Second Flr. Upgraded Lights Through Out, Fresh Painted. Full unfinished basement . Fenced backyard No Side Walk.4 bedrooms, basement can be transferred to two bedroom suite .3 parking Spaces (id:61852)
Upperside Real Estate Limited
